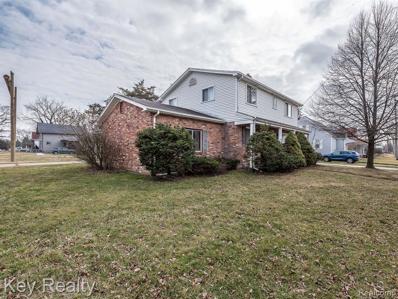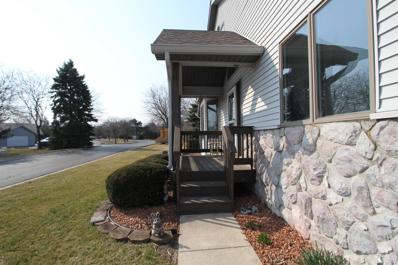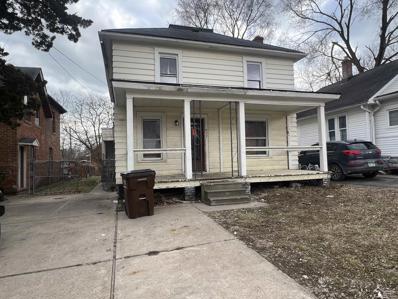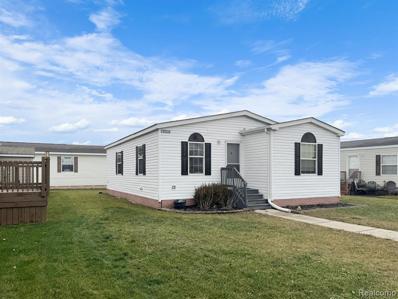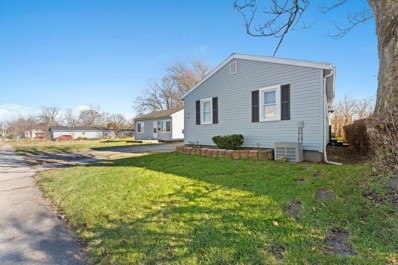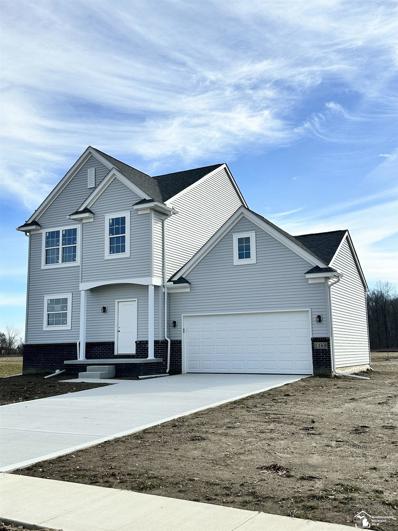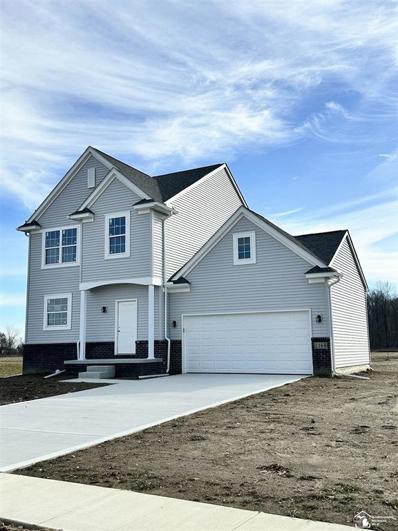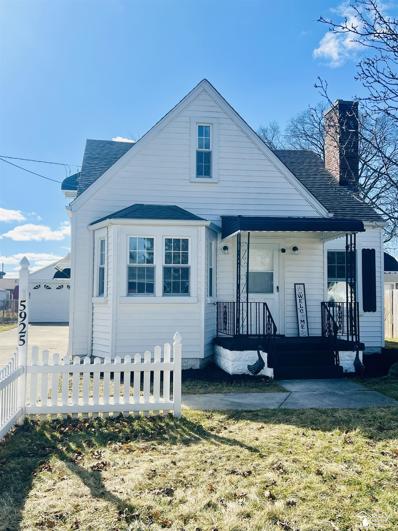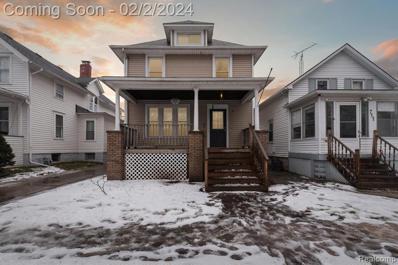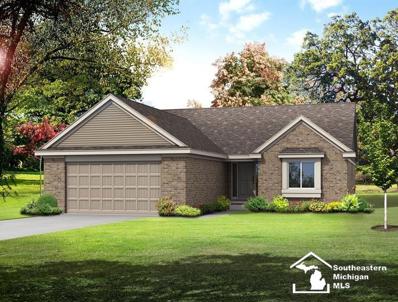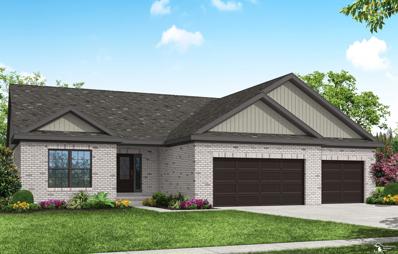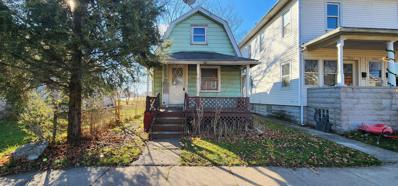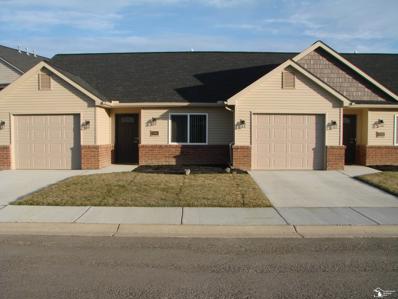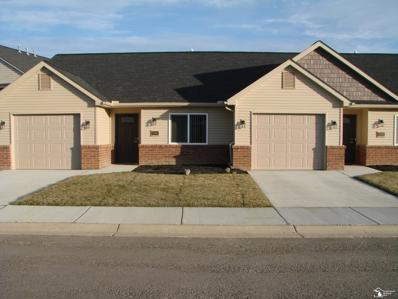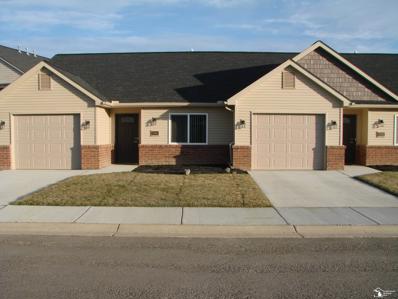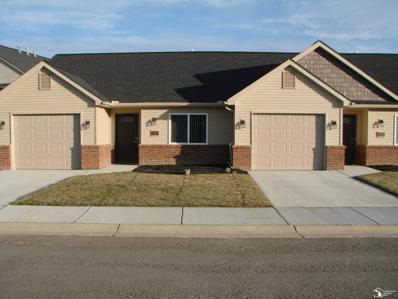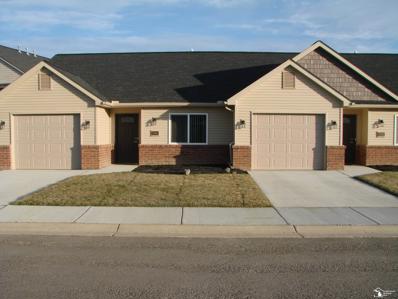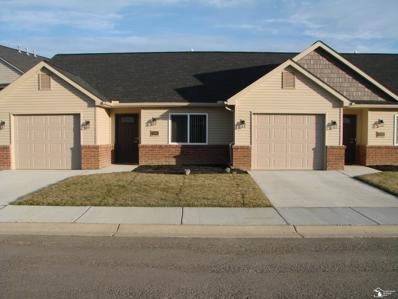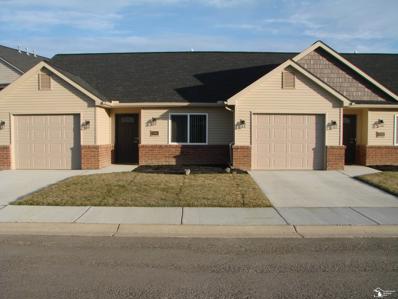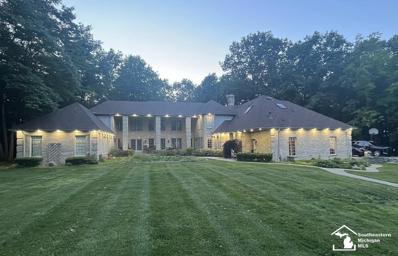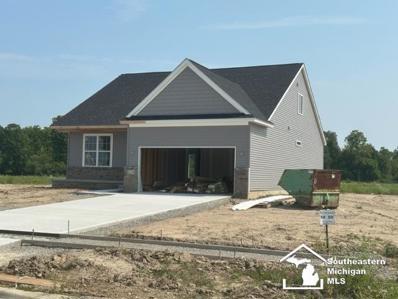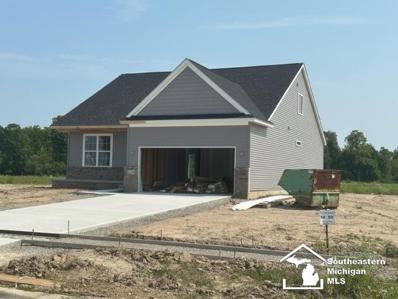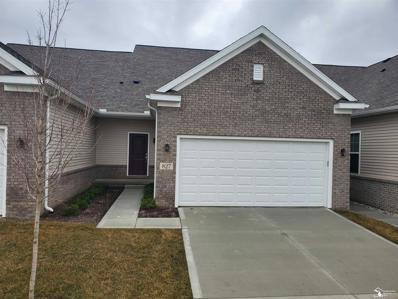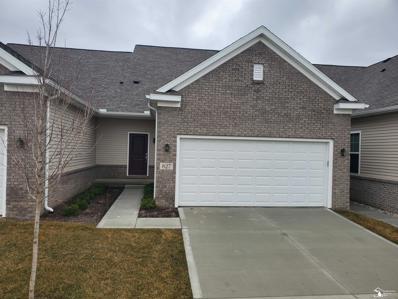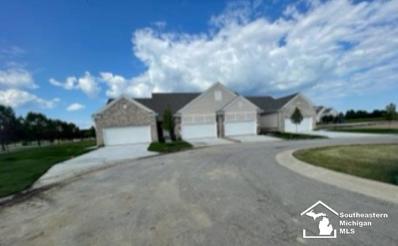Monroe MI Homes for Sale
$194,900
605 Navarre Monroe, MI 48161
- Type:
- Single Family
- Sq.Ft.:
- 1,728
- Status:
- Active
- Beds:
- 3
- Lot size:
- 0.13 Acres
- Baths:
- 2.00
- MLS#:
- 60291346
- Subdivision:
- Isadore Navarre Farm
ADDITIONAL INFORMATION
Discover the possibilities in this 3 bedroom, 1 and a half bath home in the heart of Monroe! Over 1700 square feet of living space to enjoy! Kitchen opens into dinette area and family room perfect for entertaining. Upstairs you will find 3 ample sized bedrooms with original hardwood floors. HUGE primary bedroom with double closets making it ideal for storage and for creating a peaceful retreat at the end of the day. The second bedroom delights with a convenient walk-in closet and the third bedroom is ideal for a home office, nursery, or guest room. Attached one car garage, full basement, and a spacious sunroom off the back of the home to enjoy the coming warm weather! Amazing location-walking distance to downtown! All appliances included in sale. Donââ¬â¢t miss the opportunity to make this spacious home your own!
$264,900
5840 E Dunbar #17 Monroe, MI 48161
- Type:
- Condo
- Sq.Ft.:
- 1,659
- Status:
- Active
- Beds:
- 3
- Baths:
- 3.00
- MLS#:
- 50134408
- Subdivision:
- Country Club Estates
ADDITIONAL INFORMATION
Beautiful clean well maintained condo with water view of a large pond with front and side wood decks. This condo is perfect with primary bedroom suite on first floor along with large living, dining area, eat in kitchen and second bedroom or office. The upstairs is perfect for guests with a large sitting area, bedroom and full bath. Two car attached garage and an additional half bath on main floor. Condo fee includes basic cable. This listing is contingent on seller finalizing papers on assisted living.
$63,500
427 Navarre Monroe, MI 48161
- Type:
- Single Family
- Sq.Ft.:
- 1,769
- Status:
- Active
- Beds:
- 4
- Lot size:
- 0.12 Acres
- Baths:
- 2.00
- MLS#:
- 50134257
- Subdivision:
- Isadore Navarre Farm
ADDITIONAL INFORMATION
This property has the potential to be used as a multifamily with a 2 bedroom 1 bath upper unit and a 2 bedroom 1 bath lower unit or it could be redone as a 4 bedroom 2 bathroom residential property. The possibilities are endless with property, this is an investor/handyman special.
$47,500
1089 Cameron Monroe, MI 48161
- Type:
- Single Family
- Sq.Ft.:
- 1,036
- Status:
- Active
- Beds:
- 3
- Baths:
- 2.00
- MLS#:
- 60289608
- Subdivision:
- Raisin Ridge Sub
ADDITIONAL INFORMATION
Well maintained and gorgeous home with an open floor plan! The living room, kitchen and dining room are open, providing great entertainment space. The primary bedroom has a large en suite bath. Newer roof, central air, hot water heater and carpeting. Appliances and shed included.
- Type:
- Single Family
- Sq.Ft.:
- 1,638
- Status:
- Active
- Beds:
- 6
- Lot size:
- 0.14 Acres
- Baths:
- 3.00
- MLS#:
- 70389839
ADDITIONAL INFORMATION
Welcome home to this beautifully renovated duplex in Monroe, Michigan! Each unit features three bedrooms and one full bath, with one unit also boasting an additional half bath for added convenience. Enjoy the privacy of separate entries for each unit and a nice size yard perfect for outdoor activities. Located in a quite neighborhood with easy access to shopping and dining. Perfect for a homebuyer who can live in one unit and rent out the other. Great income property for investors. The home is move in ready for tenants. Don't miss out on this fantastic property - schedule a showing today because this one won't last!!!
$338,850
1145 Plum Grove Monroe, MI 48161
- Type:
- Single Family
- Sq.Ft.:
- 1,648
- Status:
- Active
- Beds:
- 3
- Lot size:
- 0.4 Acres
- Baths:
- 3.00
- MLS#:
- 50133240
- Subdivision:
- Estates At Plum Grove
ADDITIONAL INFORMATION
Available spec home! Vinyl plank flooring on 1st floor. Open layout with kitchen and large island overlooking the eating and living areas. Upstairs has 3 bedrooms, two baths and laundry. The full basement has an egress window allowing for future finished space for your family. Please note that this home sits on a spacious lot.
- Type:
- Single Family
- Sq.Ft.:
- 1,648
- Status:
- Active
- Beds:
- 3
- Lot size:
- 0.4 Acres
- Year built:
- 2023
- Baths:
- 2.10
- MLS#:
- 57050133240
- Subdivision:
- Estates At Plum Grove
ADDITIONAL INFORMATION
Available spec home! Vinyl plank flooring on 1st floor. Open layout with kitchen and large island overlooking the eating and living areas. Upstairs has 3 bedrooms, two baths and laundry. The full basement has an egress window allowing for future finished space for your family. Please note that this home sits on a spacious lot.
$229,900
5925 Oakwood Monroe, MI 48161
- Type:
- Single Family
- Sq.Ft.:
- 1,210
- Status:
- Active
- Beds:
- 3
- Lot size:
- 0.51 Acres
- Baths:
- 1.00
- MLS#:
- 50132726
- Subdivision:
- South Monroe Townsite
ADDITIONAL INFORMATION
Introducing a charming residence in Monroe that effortlessly combines modern upgrades with classic charm of est. 1200sqft on .51 acre. This delightful home features 3 bedrooms, 1 bath, and a versatile retreat/office space, providing a perfect blend of functionality and style. Step inside to discover a fresh and inviting ambiance with new paint, flooring, and elegant light fixtures throughout. The Bathroom has been remodeled with a new tub and shower, flooring, and fixtures. Newer vinyl windows throughout. The heart of this home boasts a brand-new kitchen equipped with state-of-the-art appliances and quartz countertops creating a space where cooking becomes a joy. The convenience continues with a new water heater and furnace, ensuring comfort all year round. Additionally, new insulation enhances energy efficiency, keeping the home cozy in every season. Embrace comfort with the luxury of air conditioning and explore the possibilities of the Basement with Washer and Dryer hook-ups, offering additional storage or potential for customization. The property also includes a 2-car garage with an attached shop, providing ample space for hobbies and projects. For pet lovers, a dog run is conveniently located, offering a dedicated space for furry friends to play and roam. Home is "As Is" Complete Renovation
$90,000
709 E 2ND Monroe, MI 48161
- Type:
- Single Family
- Sq.Ft.:
- 1,246
- Status:
- Active
- Beds:
- 3
- Lot size:
- 0.09 Acres
- Baths:
- 1.00
- MLS#:
- 60284709
- Subdivision:
- Isadore Navarre Farm
ADDITIONAL INFORMATION
HARD MONEY AND SPECIAL FINANCING AVAILABLE! ASK AGENT FOR DETAILS! Seize the chance to transform this home into a stunning residence or lucrative flip project. This property, nestled in a desirable neighborhood, is ripe for investors or DIY enthusiasts looking to capitalize on sweat equity. This single-family home, currently maintaining a traditional layout with 3 bedrooms and 1 bathroom, and stands as an ideal canvas for modernization. The spacious living and dining areas are perfect for contemporary redesigns, while the sizable kitchen offers ample scope for a chic, functional upgrade. Each bedroom presents an opportunity for creative refurbishment, potentially increasing the property's market appeal and value. The bathroom, echoing a similar potential, ready for updates that can turn them into modern, stylish spaces. For investors or handymen/women ready to dive into a project with substantial upside, 709 E 2nd St offers a golden opportunity. With its solid structure and potential for value enhancement, it's a perfect fit for those looking to flip or invest sweat equity into a property. Schedule a viewing to see the potential firsthand.
$401,500
4935 Skylark Monroe, MI 48161
- Type:
- Single Family
- Sq.Ft.:
- 1,850
- Status:
- Active
- Beds:
- 3
- Lot size:
- 0.26 Acres
- Baths:
- 2.00
- MLS#:
- 50130732
- Subdivision:
- Estates Of Wellington
ADDITIONAL INFORMATION
New Construction ready in summer of 2024 we are offering our Ft Myers floor plan with a 3 car garage! A 3 bedroom split ranch with well over 1800 sqft of open floor plan design with a full basement! A large great room w/nat gas fireplace that is adjacent to the kitchen & dinning area creates a beautiful large open area for entertaining or just relaxing for a quite evening in front of the fireplace! The en suite features a large walk-in closet, tiled L-shape shower and double bowl granite top! The full basement offers many opportunities to customize to the owners desire! An attached 3 car garage gives ample storge space for vehicles and "toys"! This is a site condominium development! New constructions available in summer of 2024. Buyer to pay transfer tax.
$439,500
4947 Skylark Monroe, MI 48161
- Type:
- Single Family
- Sq.Ft.:
- 2,000
- Status:
- Active
- Beds:
- 3
- Lot size:
- 0.27 Acres
- Baths:
- 3.00
- MLS#:
- 50130731
- Subdivision:
- Estates Of Wellington
ADDITIONAL INFORMATION
OUR NEWEST FLOORPLAN, THE ANMARIE! A split ranch design featuring 2000 sqft of open concept floor plan that has a en suite with a box ceiling, large walk-in closet and a large bath room with double sinks! There are 2 other generously sized bedrooms , and a "flex room" that can be used multiple ways! A large great room/kitchen/dining area is perfect for family get to gathers or other entertaining! There is a large (7 x7) walk-in pantry for plenty of extra storage. The full basement offers almost endless opportunities for your use. The attached 3 car garage also offers many opportunities. Granite countertops through out the home. Luxury vinyl plank flooring in living areas and carpet in the bedrooms. Located only 5 minutes off exit 11 on I 75, this home is a convenient location for commutes! This is a site condominium! Under construction, completion summer of 2024! Buyer to pay transfer tax.
$27,000
1026 E Front Monroe, MI 48161
- Type:
- Single Family
- Sq.Ft.:
- 560
- Status:
- Active
- Beds:
- 2
- Lot size:
- 0.04 Acres
- Baths:
- 1.00
- MLS#:
- 50129678
- Subdivision:
- Stewart Aka Stuart
ADDITIONAL INFORMATION
Investors? First time home buyers? Diamond in the rough. Please bring your imagination and turn this into your showplace or money maker. Perhaps you are an investor looking for your next project. Schedule your appointment today. Let's make it happen. Seller is motivated. BATVAI
$229,900
5407 Volterra Monroe, MI 48161
- Type:
- Condo
- Sq.Ft.:
- 980
- Status:
- Active
- Beds:
- 2
- Baths:
- 2.00
- MLS#:
- 50129256
- Subdivision:
- Somerset Place Community
ADDITIONAL INFORMATION
Beautiful new construction ranch condo's featuring 2 bedrooms with carpeted floors, 2 full baths, large open kitchen/great room area with cathedral ceiling and vinyl plank flooring, laminate counter tops and attached 1 car garage. Energy efficient construction helps keep utility costs lower. Currently under construction. Occupancy summer of 2024. Buyer to pay transfer tax.
$219,900
5405 Volterra Monroe, MI 48161
- Type:
- Condo
- Sq.Ft.:
- 980
- Status:
- Active
- Beds:
- 2
- Baths:
- 2.00
- MLS#:
- 50129255
- Subdivision:
- Somerset Place Community
ADDITIONAL INFORMATION
Beautiful new construction ranch condo's featuring 2 bedrooms with carpeted floors, 2 full baths, large open kitchen/great room area with cathedral ceiling and vinyl plank flooring, laminate counter tops and attached 1 car garage. Energy efficient construction helps keep utility costs lower. Currently under construction. Occupancy summer of 2024. Buyer to pay transfer tax.
$219,900
5403 Volterra Monroe, MI 48161
- Type:
- Condo
- Sq.Ft.:
- 980
- Status:
- Active
- Beds:
- 2
- Baths:
- 2.00
- MLS#:
- 50129254
- Subdivision:
- Somerset Place Community
ADDITIONAL INFORMATION
Beautiful new construction ranch condo's featuring 2 bedrooms with carpeted floors, 2 full baths, large open kitchen/great room area with cathedral ceiling and vinyl plank flooring, laminate counter tops and attached 1 car garage. Energy efficient construction helps keep utility costs lower. Currently under construction. Occupancy summer of 2024. Buyer to pay transfer tax.
$229,900
5401 Volterra Monroe, MI 48161
- Type:
- Condo
- Sq.Ft.:
- 980
- Status:
- Active
- Beds:
- 2
- Baths:
- 2.00
- MLS#:
- 50129253
- Subdivision:
- Somerset Place Community
ADDITIONAL INFORMATION
Beautiful new construction ranch condo's featuring 2 bedrooms with carpeted floors, 2 full baths, large open kitchen/great room area with cathedral ceiling and vinyl plank flooring, laminate counter tops and attached 1 car garage. Energy efficient construction helps keep utility costs lower. Currently under construction. Occupancy summer of 2024. Buyer to pay transfer tax.
$219,900
5404 Volterra Monroe, MI 48161
- Type:
- Condo
- Sq.Ft.:
- 980
- Status:
- Active
- Beds:
- 2
- Baths:
- 2.00
- MLS#:
- 50129143
- Subdivision:
- Somerset Place Community
ADDITIONAL INFORMATION
Beautiful new construction ranch condo's featuring 2 bedrooms with carpeted floors, 2 full baths, large open kitchen/great room area with cathedral ceiling and vinyl plank flooring, laminate counter tops and attached 1 car garage. Energy efficient construction helps keep utility costs lower. Currently under construction. Occupancy summer of 2024. Buyer to pay transfer tax.
$229,900
5400 Volterra Monroe, MI 48161
- Type:
- Condo
- Sq.Ft.:
- 980
- Status:
- Active
- Beds:
- 2
- Baths:
- 2.00
- MLS#:
- 50129141
- Subdivision:
- Somerset Place Community
ADDITIONAL INFORMATION
Beautiful new construction ranch condo's featuring 2 bedrooms with carpeted floors, 2 full baths, large open kitchen/great room area with cathedral ceiling and vinyl plank flooring, laminate counter tops and attached 1 car garage. Energy efficient construction helps keep utility costs lower. Currently under construction. Occupancy spring of 2023. Buyer to pay transfer tax. THIS UNIT IS BUILDERS MODEL!
$229,900
5406 Volterra Monroe, MI 48161
- Type:
- Condo
- Sq.Ft.:
- 980
- Status:
- Active
- Beds:
- 2
- Baths:
- 2.00
- MLS#:
- 50129144
- Subdivision:
- Somerset Place Community
ADDITIONAL INFORMATION
Beautiful new construction ranch condo's featuring 2 bedrooms with carpeted floors, 2 full baths, large open kitchen/great room area with cathedral ceiling and vinyl plank flooring, laminate counter tops and attached 1 car garage. Energy efficient construction helps keep utility costs lower. Currently under construction. Occupancy summer of 2024. Buyer to pay transfer tax.
$1,435,000
1032 Abbey Monroe, MI 48161
- Type:
- Single Family
- Sq.Ft.:
- 6,100
- Status:
- Active
- Beds:
- 4
- Lot size:
- 6.9 Acres
- Baths:
- 7.00
- MLS#:
- 50129005
- Subdivision:
- Carrington Woods
ADDITIONAL INFORMATION
Nestled on prestigious Abbey Road, 1032 offers a luxurious lifestyle. The first-floor primary suite ensures utmost privacy, while upstairs, three additional suites cater to a large family or guests. This home boasts 6 full baths and 1 half bath. 6,100 SF of opulent living. Situated on a 6.9-acre wooded lot, the private gated entrance and paver drive, exudes exclusivity. A golfer's dream, it showcases stunning views of Carrington Farms golf course and includes a private pond. The heart of the home, the grand foyer introduces a meticulously designed interior with a formal living room with wood burning fireplace, eat-in chefs kitchen and formal dining room. All new high end appliances stay. Entertainment thrives in the family room with a fully appointed wet bar and wood burning fireplace. Private library or den. Upstairs features a home theater, private office, and full bathroom. Numerous closets throughout for ample storage. Outdoors, you will find an updated inground pool and pool house with changing room. Practical amenities abound, from a heated 3-car garage, a 20x30 heated shed, brick fireplace, to 2 HVAC systems, and an invisible fence for pets. Constructed with enduring elegance, the full-brick exterior stands out. Recent upgrades includes 86 outdoor LED lighting, 2 new sump pumps, recessed lights and new flooring throughout. Newly installed city water system provided by seller. 4 ft crawlspace. 1032 Abbey Road isn't just a residence; it's a sanctuary of luxury, seamlessly blending natural beauty and refined living, a perfect place to call home.
- Type:
- Single Family
- Sq.Ft.:
- 2,047
- Status:
- Active
- Beds:
- 4
- Lot size:
- 0.29 Acres
- Year built:
- 2023
- Baths:
- 3.00
- MLS#:
- 57050122285
- Subdivision:
- Estates Atplum Grove
ADDITIONAL INFORMATION
New construction to start on a beautiful lot with no neighbors in back. The Freeman plan, is unique in that it offers an open 1st floor with extra living space upstairs as an option. That extra space is a dormer style. We added all the available options that includes two bedrooms and a full bath up. One of the bedrooms is 19' long. The Estates at Plum Grove has many lots still available to build with a choice of many plans; ranch plans, 1 1/2 story plans and of course 2 story plans. The community has a clubhouse w/heated outside pool, fitness room. Owners can reserve the clubhouse that has a great kitchen for private functions.
$373,000
3001 Apple Blossom Monroe, MI 48161
- Type:
- Single Family
- Sq.Ft.:
- 2,047
- Status:
- Active
- Beds:
- 4
- Lot size:
- 0.29 Acres
- Baths:
- 3.00
- MLS#:
- 50122285
- Subdivision:
- Estates Atplum Grove
ADDITIONAL INFORMATION
New construction to start on a beautiful lot with no neighbors in back. The Freeman plan, is unique in that it offers an open 1st floor with extra living space upstairs as an option. That extra space is a dormer style. We added all the available options that includes two bedrooms and a full bath up. One of the bedrooms is 19' long. The Estates at Plum Grove has many lots still available to build with a choice of many plans; ranch plans, 1 1/2 story plans and of course 2 story plans. The community has a clubhouse w/heated outside pool, fitness room. Owners can reserve the clubhouse that has a great kitchen for private functions.
- Type:
- Condo
- Sq.Ft.:
- 1,368
- Status:
- Active
- Beds:
- 3
- Year built:
- 2021
- Baths:
- 2.10
- MLS#:
- 57050119702
- Subdivision:
- Plum Village
ADDITIONAL INFORMATION
New town home condo. A 1st floor owners suite makes this a convenient and versatile plan. The Everett plan includes two bedrooms and a full bath upstairs. The kitchen w/ a 6' island is a plus. The Village condos at Plum Grove include a full basement and a 2c attached garage with a patio in back. You'll enjoy the neighborhood clubhouse with an outdoor heated pool, fitness room, kitchen and lounge area.
$293,700
833 Plum Village Monroe, MI 48161
- Type:
- Condo
- Sq.Ft.:
- 1,368
- Status:
- Active
- Beds:
- 3
- Baths:
- 3.00
- MLS#:
- 50119702
- Subdivision:
- Plum Village
ADDITIONAL INFORMATION
New town home condo. A 1st floor owners suite makes this a convenient and versatile plan. The Everett plan includes two bedrooms and a full bath upstairs. The kitchen w/ a 6' island is a plus. The Village condos at Plum Grove include a full basement and a 2c attached garage with a patio in back. You'll enjoy the neighborhood clubhouse with an outdoor heated pool, fitness room, kitchen and lounge area.
- Type:
- Condo
- Sq.Ft.:
- 1,057
- Status:
- Active
- Beds:
- 2
- Year built:
- 2023
- Baths:
- 2.00
- MLS#:
- 57050119437
- Subdivision:
- Plum Village
ADDITIONAL INFORMATION
New town home condo that's in a 4 unit building. It's an end unit ranch condo that includes two bedrooms and 2 full baths. The owners suite includes a double sink vanity, a shower and a generous size walk in closet The kitchen w/ a 6' island is a plus. The Village condos at Plum Grove include a full basement and a 2c attached garage. You'll enjoy the neighborhood clubhouse with an outdoor heated pool, fitness room, kitchen and lounge area.

Provided through IDX via MiRealSource. Courtesy of MiRealSource Shareholder. Copyright MiRealSource. The information published and disseminated by MiRealSource is communicated verbatim, without change by MiRealSource, as filed with MiRealSource by its members. The accuracy of all information, regardless of source, is not guaranteed or warranted. All information should be independently verified. Copyright 2024 MiRealSource. All rights reserved. The information provided hereby constitutes proprietary information of MiRealSource, Inc. and its shareholders, affiliates and licensees and may not be reproduced or transmitted in any form or by any means, electronic or mechanical, including photocopy, recording, scanning or any information storage and retrieval system, without written permission from MiRealSource, Inc. Provided through IDX via MiRealSource, as the “Source MLS”, courtesy of the Originating MLS shown on the property listing, as the Originating MLS. The information published and disseminated by the Originating MLS is communicated verbatim, without change by the Originating MLS, as filed with it by its members. The accuracy of all information, regardless of source, is not guaranteed or warranted. All information should be independently verified. Copyright 2024 MiRealSource. All rights reserved. The information provided hereby constitutes proprietary information of MiRealSource, Inc. and its shareholders, affiliates and licensees and may not be reproduced or transmitted in any form or by any means, electronic or mechanical, including photocopy, recording, scanning or any information storage and retrieval system, without written permission from MiRealSource, Inc.

The accuracy of all information, regardless of source, is not guaranteed or warranted. All information should be independently verified. This IDX information is from the IDX program of RealComp II Ltd. and is provided exclusively for consumers' personal, non-commercial use and may not be used for any purpose other than to identify prospective properties consumers may be interested in purchasing. IDX provided courtesy of Realcomp II Ltd., via Xome Inc. and Realcomp II Ltd., copyright 2024 Realcomp II Ltd. Shareholders.
Monroe Real Estate
The median home value in Monroe, MI is $138,000. This is lower than the county median home value of $160,700. The national median home value is $219,700. The average price of homes sold in Monroe, MI is $138,000. Approximately 57.97% of Monroe homes are owned, compared to 32.45% rented, while 9.59% are vacant. Monroe real estate listings include condos, townhomes, and single family homes for sale. Commercial properties are also available. If you see a property you’re interested in, contact a Monroe real estate agent to arrange a tour today!
Monroe, Michigan 48161 has a population of 20,128. Monroe 48161 is less family-centric than the surrounding county with 27.32% of the households containing married families with children. The county average for households married with children is 28.44%.
The median household income in Monroe, Michigan 48161 is $47,559. The median household income for the surrounding county is $59,479 compared to the national median of $57,652. The median age of people living in Monroe 48161 is 35.8 years.
Monroe Weather
The average high temperature in July is 83.4 degrees, with an average low temperature in January of 17.4 degrees. The average rainfall is approximately 34.6 inches per year, with 39 inches of snow per year.
