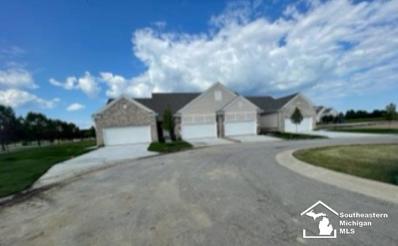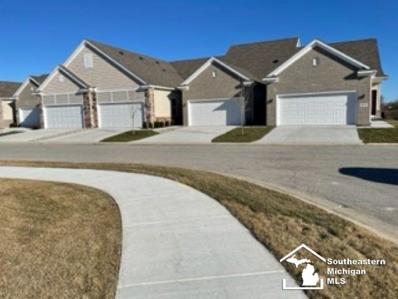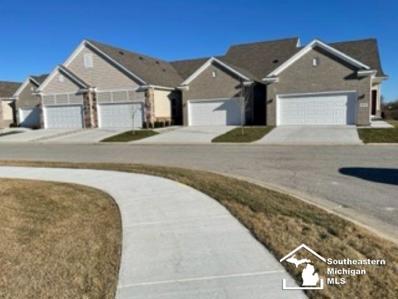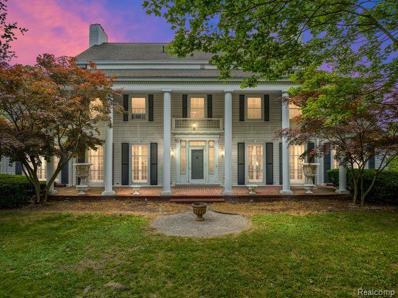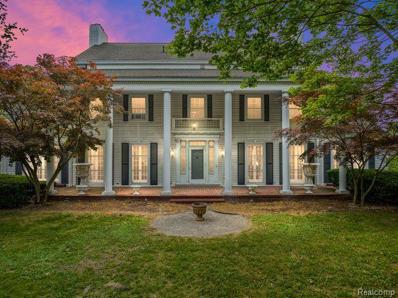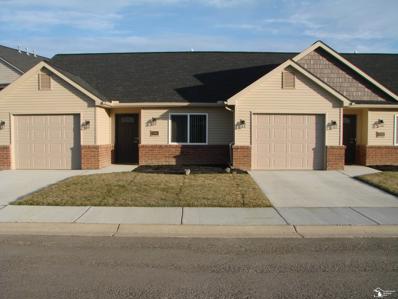Monroe MI Homes for Sale
$271,250
809 Plum Village Monroe, MI 48161
- Type:
- Condo
- Sq.Ft.:
- 1,057
- Status:
- Active
- Beds:
- 2
- Baths:
- 2.00
- MLS#:
- 50119437
- Subdivision:
- Plum Village
ADDITIONAL INFORMATION
New town home condo that's in a 4 unit building. It's an end unit ranch condo that includes two bedrooms and 2 full baths. The owners suite includes a double sink vanity, a shower and a generous size walk in closet The kitchen w/ a 6' island is a plus. The Village condos at Plum Grove include a full basement and a 2c attached garage. You'll enjoy the neighborhood clubhouse with an outdoor heated pool, fitness room, kitchen and lounge area.
- Type:
- Condo
- Sq.Ft.:
- 1,368
- Status:
- Active
- Beds:
- 3
- Year built:
- 2021
- Baths:
- 2.10
- MLS#:
- 57050119435
- Subdivision:
- Plum Village
ADDITIONAL INFORMATION
New town home condo. A 1st floor owners suite makes this a convenient and versatile plan. It also includes two bedrooms and a full bath upstairs. The kitchen w/ a 6' island is a plus. The Village condos at Plum Grove include a full basement and a 2c attached garage with a patio in back. You'll enjoy the neighborhood clubhouse with an outdoor heated pool, fitness room, kitchen and lounge area. Color selections of attached are similar to listing.
$294,050
827 Plum Village Monroe, MI 48161
- Type:
- Condo
- Sq.Ft.:
- 1,368
- Status:
- Active
- Beds:
- 3
- Baths:
- 3.00
- MLS#:
- 50119435
- Subdivision:
- Plum Village
ADDITIONAL INFORMATION
New town home condo. A 1st floor owners suite makes this a convenient and versatile plan. It also includes two bedrooms and a full bath upstairs. The kitchen w/ a 6' island is a plus. The Village condos at Plum Grove include a full basement and a 2c attached garage with a patio in back. You'll enjoy the neighborhood clubhouse with an outdoor heated pool, fitness room, kitchen and lounge area. Color selections of attached are similar to listing.
$2,150,000
10 Mcintyre Estate Monroe Twp, MI 48161
- Type:
- Single Family
- Sq.Ft.:
- 19,550
- Status:
- Active
- Beds:
- 10
- Lot size:
- 17.46 Acres
- Year built:
- 1922
- Baths:
- 10.40
- MLS#:
- 20230094907
ADDITIONAL INFORMATION
Magnificent Estate Complete with 4 Buildings on 17 Acres. There is a main home, guest house, stable with carriage home above, and a storage building near the woods. This property was owed by Bill McIntyre, the owner of a prosperous international automotive equipment manufacturer. The original house started as a Georgian Colonial, built in 1922, with ornate hand painted walls, crystal chandeliers, Mexican Onyx primary bathroom, exotic woods, and pink marble. In 1972, a 1 story addition and basement was added driving the square footage around 15,000 sq ft. This addition includes an 800 sq ft indoor pool surrounded with marble and diving board, making the pool room over 4,000sq ft with tall ceilings and skylights. The addition also includes a bar made in exotic teak wood, teak wood changing rooms with hand painted sinks, full teak wood office, and exotic materials are found throughout this stunning residence. No expense was spared to renovate and build this one-of-a-kind residence. The guest house is a 4,515 square foot Georgian Colonial built in 1923. It is in great shape, with marble floors in the main entry and hallway, family room, dining rooms, and living room make for a great floor to live on, and 5 bedrooms are upstairs. Modern Vinyl Windows and modern HVAC make this property a wonderful family home for guests staying to visit the main house. The stable with Carriage house above is about 1,680 sq ft apartment with stable and mechanical doors on the main level. This could easily fit 6-8 vehicles on the main level. Together, this estate could be used in any number of ways, like a wedding venue with guests staying on site, a destination resort, event space, or remain a residence with room for multiple families or generations of families.
$2,150,000
10 Mcintyre Estate Monroe, MI 48161
- Type:
- Single Family
- Sq.Ft.:
- 19,550
- Status:
- Active
- Beds:
- 10
- Lot size:
- 17.46 Acres
- Baths:
- 14.00
- MLS#:
- 60269785
ADDITIONAL INFORMATION
Magnificent Estate Complete with 4 Buildings on 17 Acres. There is a main home, guest house, stable with carriage home above, and a storage building near the woods. This property was owed by Bill McIntyre, the owner of a prosperous international automotive equipment manufacturer. The original house started as a Georgian Colonial, built in 1922, with ornate hand painted walls, crystal chandeliers, Mexican Onyx primary bathroom, exotic woods, and pink marble. In 1972, a 1 story addition and basement was added driving the square footage around 15,000 sq ft. This addition includes an 800 sq ft indoor pool surrounded with marble and diving board, making the pool room over 4,000sq ft with tall ceilings and skylights. The addition also includes a bar made in exotic teak wood, teak wood changing rooms with hand painted sinks, full teak wood office, and exotic materials are found throughout this stunning residence. No expense was spared to renovate and build this one-of-a-kind residence. The guest house is a 4,515 square foot Georgian Colonial built in 1923. It is in great shape, with marble floors in the main entry and hallway, family room, dining rooms, and living room make for a great floor to live on, and 5 bedrooms are upstairs. Modern Vinyl Windows and modern HVAC make this property a wonderful family home for guests staying to visit the main house. The stable with Carriage house above is about 1,680 sq ft apartment with stable and mechanical doors on the main level. This could easily fit 6-8 vehicles on the main level. Together, this estate could be used in any number of ways, like a wedding venue with guests staying on site, a destination resort, event space, or remain a residence with room for multiple families or generations of families.
$229,900
5100 Volterra Monroe, MI 48161
- Type:
- Condo
- Sq.Ft.:
- 980
- Status:
- Active
- Beds:
- 2
- Baths:
- 2.00
- MLS#:
- 50086951
- Subdivision:
- Somerset Place Community
ADDITIONAL INFORMATION
Beautiful new construction ranch condo's featuring 2 bedrooms with carpeted floors, 2 full baths, large open kitchen/great room area with cathedral ceiling and vinyl plank flooring, laminate counter tops and attached 1 car garage. Energy efficient construction helps keep utility costs lower. Currently under construction. Occupancy spring of 2023. Buyer to pay transfer tax. THIS UNIT IS BUILDERS MODEL!

Provided through IDX via MiRealSource. Courtesy of MiRealSource Shareholder. Copyright MiRealSource. The information published and disseminated by MiRealSource is communicated verbatim, without change by MiRealSource, as filed with MiRealSource by its members. The accuracy of all information, regardless of source, is not guaranteed or warranted. All information should be independently verified. Copyright 2024 MiRealSource. All rights reserved. The information provided hereby constitutes proprietary information of MiRealSource, Inc. and its shareholders, affiliates and licensees and may not be reproduced or transmitted in any form or by any means, electronic or mechanical, including photocopy, recording, scanning or any information storage and retrieval system, without written permission from MiRealSource, Inc. Provided through IDX via MiRealSource, as the “Source MLS”, courtesy of the Originating MLS shown on the property listing, as the Originating MLS. The information published and disseminated by the Originating MLS is communicated verbatim, without change by the Originating MLS, as filed with it by its members. The accuracy of all information, regardless of source, is not guaranteed or warranted. All information should be independently verified. Copyright 2024 MiRealSource. All rights reserved. The information provided hereby constitutes proprietary information of MiRealSource, Inc. and its shareholders, affiliates and licensees and may not be reproduced or transmitted in any form or by any means, electronic or mechanical, including photocopy, recording, scanning or any information storage and retrieval system, without written permission from MiRealSource, Inc.

The accuracy of all information, regardless of source, is not guaranteed or warranted. All information should be independently verified. This IDX information is from the IDX program of RealComp II Ltd. and is provided exclusively for consumers' personal, non-commercial use and may not be used for any purpose other than to identify prospective properties consumers may be interested in purchasing. IDX provided courtesy of Realcomp II Ltd., via Xome Inc. and Realcomp II Ltd., copyright 2024 Realcomp II Ltd. Shareholders.
Monroe Real Estate
The median home value in Monroe, MI is $138,000. This is lower than the county median home value of $160,700. The national median home value is $219,700. The average price of homes sold in Monroe, MI is $138,000. Approximately 57.97% of Monroe homes are owned, compared to 32.45% rented, while 9.59% are vacant. Monroe real estate listings include condos, townhomes, and single family homes for sale. Commercial properties are also available. If you see a property you’re interested in, contact a Monroe real estate agent to arrange a tour today!
Monroe, Michigan 48161 has a population of 20,128. Monroe 48161 is less family-centric than the surrounding county with 27.32% of the households containing married families with children. The county average for households married with children is 28.44%.
The median household income in Monroe, Michigan 48161 is $47,559. The median household income for the surrounding county is $59,479 compared to the national median of $57,652. The median age of people living in Monroe 48161 is 35.8 years.
Monroe Weather
The average high temperature in July is 83.4 degrees, with an average low temperature in January of 17.4 degrees. The average rainfall is approximately 34.6 inches per year, with 39 inches of snow per year.
