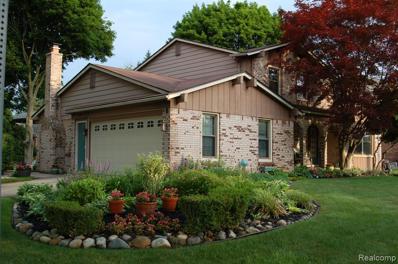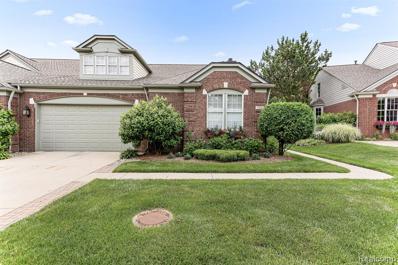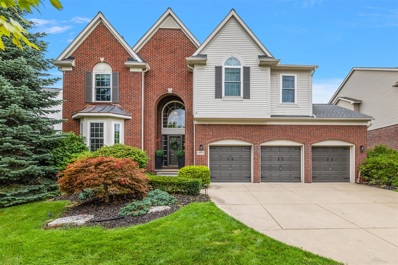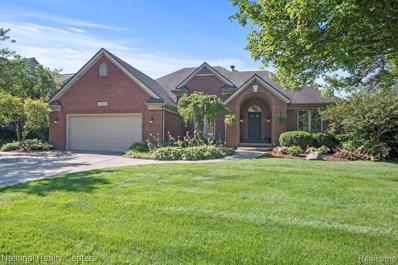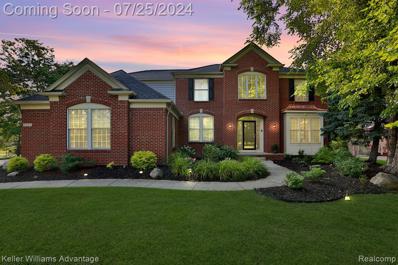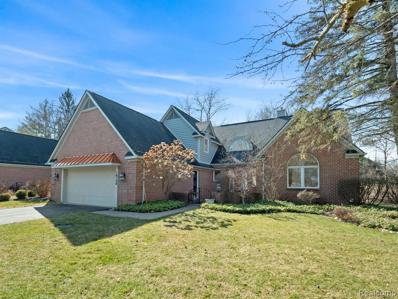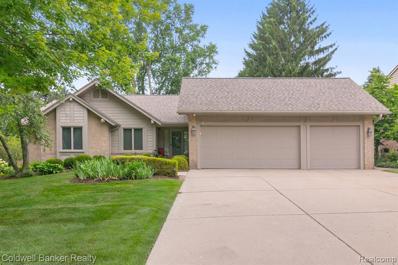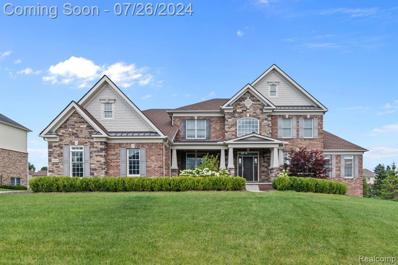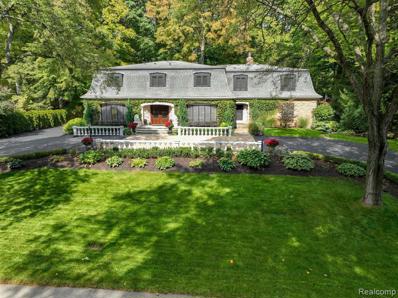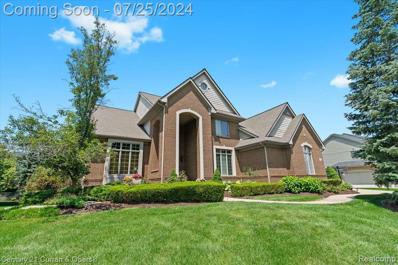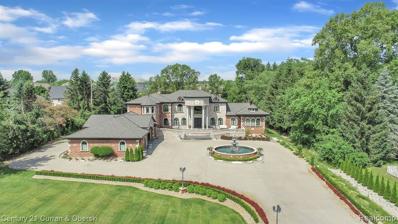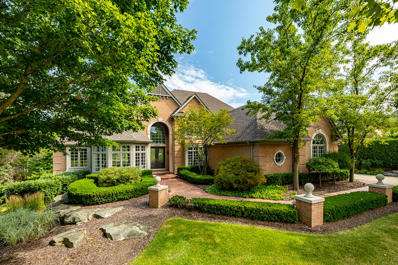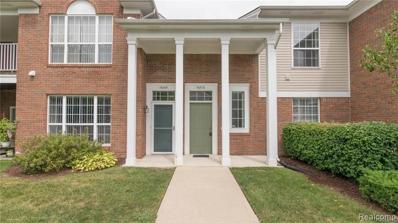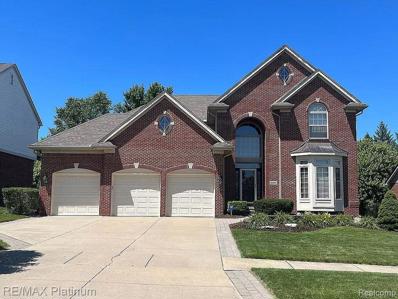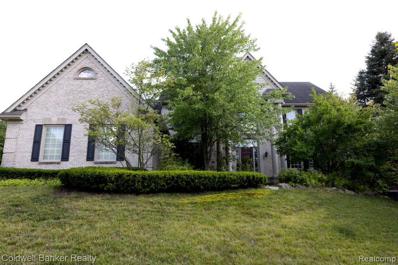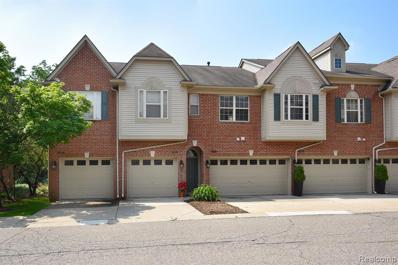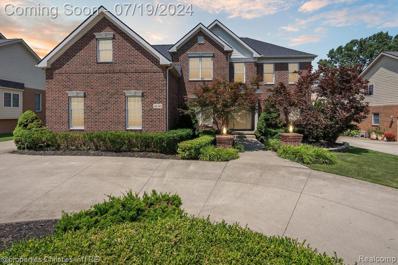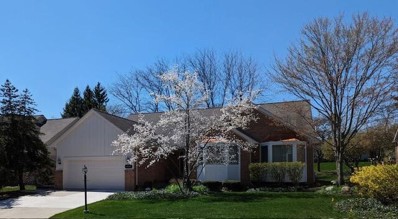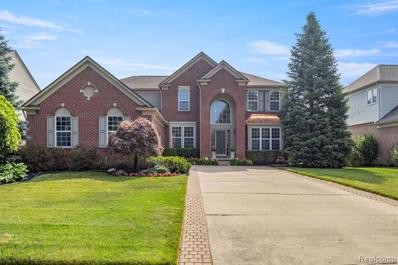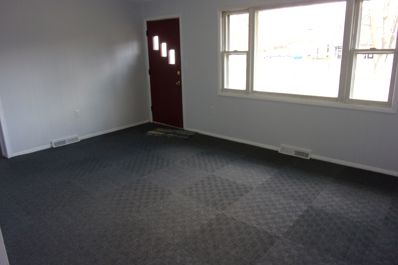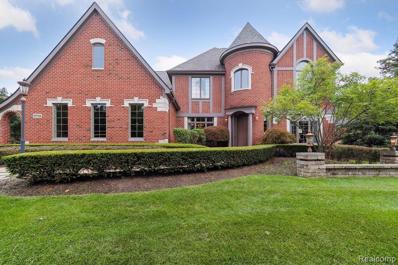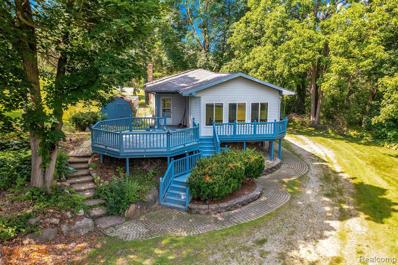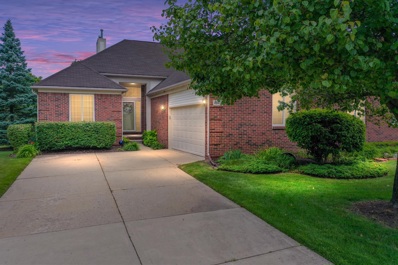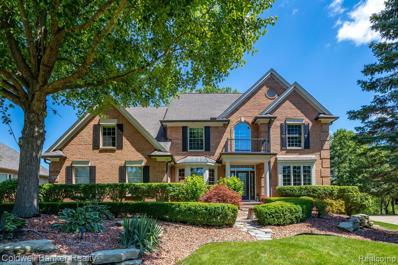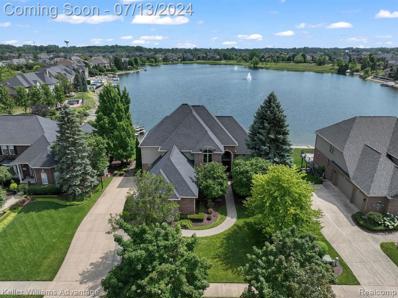Northville MI Homes for Sale
Open House:
Saturday, 7/27 11:00-5:00PM
- Type:
- Single Family
- Sq.Ft.:
- 2,249
- Status:
- NEW LISTING
- Beds:
- 4
- Lot size:
- 0.25 Acres
- Baths:
- 3.00
- MLS#:
- 60326422
- Subdivision:
- NORTHVILLE COLONY ESTATES NO 3
ADDITIONAL INFORMATION
Beautifully updated home located in the sought after Northville Colony Estates Subdivision within the top rated, award winning, Northville School District! An In-neighborhood elementary school promotes a sense of community and the quiet cul-de-sac on the home's side yard is perfect for children to gather and play. Kitchen and bathrooms have top quality updates such as quartz, Italian porcelain tile, shaker style cabinets, large siligranit kitchen sink, quartzite natural flooring, vessel sink, crown molding, and much more. The family room is open to the kitchen and boasts built in book case's straddling the beautiful mosaic tile'd gas fireplace. This home is ready for large gatherings with a basement kitchenette, a 26X16 stamped concrete patio and a completely finished / insulated garage.
Open House:
Sunday, 7/28 1:00-3:00PM
- Type:
- Condo
- Sq.Ft.:
- 1,967
- Status:
- NEW LISTING
- Beds:
- 2
- Baths:
- 3.00
- MLS#:
- 60325797
- Subdivision:
- REPLAT NO 1 OF WAYNE COUNTY CONDO SUB PLAN NO 622
ADDITIONAL INFORMATION
**STUNNING NORTHVILLE CONDO** This 2 bedroom, 3 full bathroom ranch-style condo with over 3,500 sq ft of finished living space is just over a mile away from downtown Northville and is the definition of move-in ready! This gorgeous property features a living room, dining room, sitting room, kitchen, home office, laundry room, 2 bedrooms, and 2 full bathrooms on the main floor, along with a massive media room, 2nd dining room, 2nd full kitchen, 3rd full bathroom, and a bonus room that can be used as a 3rd bedroom in the lower level, which also features walk-out access to the deck and patio! The primary bedroom has an ensuite bathroom w/ a huge walk-in closet, jacuzzi tub, shower, and double vanity. The 1st floor features custom millwork in the main living areas that includes picture frame trim, crown molding, door transom detail, chair, and mantle at fireplace surround! An attached 2-car garage, green space behind the home, walking trails in the association complex, and pet-friendly policies round out the other attributes of the property. The property has also been significantly renovated, with updates including all new paint throughout (2021), new roof w/ 3D architectural shingles (2021), new carpet throughout (2022), refinished hardwood floors (2023), bathroom fixtures, lighting, and mirrors (2021), primary bathroom shower door (2023), washer & dryer (2023), Bosch dishwasher (2024), deck re-stained (2024), light fixtures and blinds (2021), and low-voltage exterior lighting!
- Type:
- Single Family
- Sq.Ft.:
- 3,022
- Status:
- NEW LISTING
- Beds:
- 5
- Lot size:
- 0.22 Acres
- Baths:
- 5.00
- MLS#:
- 70420234
ADDITIONAL INFORMATION
Have you been looking for a renovated and turn key colonial in Northville? This is it! Less than a 5 minute walk to Ridge Wood Elementary School and the neighborhood pool, this house provides the perfect lifestyle. The primary suite has his/hers closets, beautiful bath w/ soaker tub, and heated floors, guest suite, and jack/jill bathroom. The kitchen is updated with quartz counters, stainless steel appliances and custom range hood (2022). Fireplace has been resurfaced with tile (2022), and space to enjoy a home office. Basement has an additional bathroom, lounge area, home gym, and custom bar with honed countertops (2022). Other updates include newer windows, roof (2018), carpet (2018), hardscape (2021), primary bath (2021), invisible fence (2020) and landscape lighting (2022)
- Type:
- Single Family
- Sq.Ft.:
- 2,393
- Status:
- NEW LISTING
- Beds:
- 3
- Lot size:
- 0.28 Acres
- Baths:
- 2.00
- MLS#:
- 60325454
- Subdivision:
- NORTHVILLE TRAILS SUB
ADDITIONAL INFORMATION
Meticulously loved & maintained 2400 SF sprawling brick ranch in the popular and convenient Northville Trails subdivision. This home features beautiful hardwood floors and incredible natural light throughout, intricate crown molding, a spacious 2 car garage, and a 2,400 SF unfinished basement waiting for your vision. Spacious great room features 9 ft ceilings and a double-sided gas fireplace with brand new stone veneer. The recently renovated & open-concept kitchen features granite countertops with a new backsplash, under-mount lighting, and stainless steel appliances.Both bathrooms have been completely renovated and feature modern, yet timeless ceramic tile; heated floors; custom cabinetry; granite countertops. Office features a beautiful tray ceiling feature with crown molding and french doors. This room could also be used as a formal dining room.
- Type:
- Single Family
- Sq.Ft.:
- 3,247
- Status:
- NEW LISTING
- Beds:
- 4
- Lot size:
- 0.37 Acres
- Baths:
- 6.00
- MLS#:
- 60325436
- Subdivision:
- WOODLANDS NORTH SUB NO 1
ADDITIONAL INFORMATION
Discover exceptional value in this EAST-facing gem located in the coveted Woodlands North community. This spacious 4-bedroom, 4 full bath, 2 half bath home boasts a thoughtfully designed floor plan perfect for modern living. Step inside to find a welcoming entry level featuring a formal dining room, family room, living room, and a versatile library that could serve as a 5th bedroom. Recent major updates include a new roof in 2018, a new furnace installed in 2019, and a brand-new AC condenser just added in June 2024. Additional newer features include the primary bathroom shower, kitchen backsplash, and a hot water tank replaced in 2023. Nestled on a quiet court corner lot, the home is adorned with extensive landscaping and offers a partially private backyard. The finished basement is an entertainer's delight, complete with a full bath, wet bar, pool table, and two activity rooms. With the right offer, the seller is open to offering $10k in concessions, allowing the new owner to personalize with new carpet and fresh paint. Homes in Woodlands are in high demand and sell quickly, so don't miss outââ?¬â??schedule your showing today!
- Type:
- Condo
- Sq.Ft.:
- 2,380
- Status:
- NEW LISTING
- Beds:
- 3
- Baths:
- 3.00
- MLS#:
- 60325426
- Subdivision:
- WAYNE COUNTY CONDO SUB PLAN NO 243
ADDITIONAL INFORMATION
Everything is done for you in this gorgeous condo with first floor primary suite! This updated, modern Smart Home condominium has so much to offer. Walk through the brick paver courtyard and enter the foyer of this cape cod beauty to this sunlit home with soaring ceilings! Great room features two skylights, brand new high-end modern fan on vaulted ceiling, contemporary fireplace, and French doors to the deck. Natural hardwood floors and new luxe light fixtures throughout. Entire condo was freshly painted last year! Kitchen has newer stainless steel appliances, granite countertops with bar seating, and breakfast room that has it's own deck so you can sit outside, relax, and have your morning coffee. Stovetop, microwave, and oven have never been used! Primary suite features a spa-like bath with soaking tub and temp controlled shower, large walk-in closet with hookup for a stackable washer/dryer, and vaulted ceiling in the bedroom with French doors leading to the deck. All stairs have brand new imported carpet. Upstairs reading area/loft overlooks the great room and has 2 bedrooms with full bath. Partially finished basement with daylight windows and brand new luxury vinyl plank flooring. Furnace and humidifier 2015, water heater 2018, driveway 2018, exterior paint 2019. Spacious 2 car garage. One year home warranty offered. Video cameras may be in use.
- Type:
- Single Family
- Sq.Ft.:
- 2,037
- Status:
- NEW LISTING
- Beds:
- 3
- Lot size:
- 0.25 Acres
- Baths:
- 4.00
- MLS#:
- 60325391
- Subdivision:
- LAKES OF NORTHVILLE SUB
ADDITIONAL INFORMATION
BEAUTIFULLY UPDATED, LIGHT-FILLED NORTHVILLE RANCH with a 3 CAR GARAGE is a RARE FIND & has everything needed for gracious living! Features include a RENOVATED GOURMET KITCHEN complete with granite counters, lots of cabinet/pantry space & a sunny breakfast nook, GREAT ROOM w/a soaring VAULTED CEILING, charming FIREPLACE & a WET BAR, gorgeous HARDWOOD FLOORS in 2 rooms & stunning newer NEUTRAL PORCELAIN TILE throughout much of the 1st fl , a generous 1st FL LAUNDRY ROOM, floor to ceiling windows & glass doors bring in an abundance of natural light & afford views of the PRIVATE YARD-the list goes on! Your BEAUTIFUL PRIMARY SUITE offers relaxation & pampering-the updated ensuite primary bath includes a shower & dual vanities, while the large primary bedroom offers lovely views of the quiet back yard along with a walk-in closet w/a closet organizing system. GORGEOUS FINISHED LOWER LEVEL is perfect for entertaining family & friends-there is an office/possible 4th bedroom, full bath (ideal for in-laws or out of town visitors), flex or exercise area, built-in shelves and full bar, free standing direct vent gas stove, family room, egress window & workshop. Sip your morning coffee on your IMPRESSIVE COMPOSITE DECK overlooking your secluded, lushly landscaped yard or enjoy summer/fall nights on your BRICK PAVER PATIO. NUMEROUS UPDATES/UPGRADES-roof (2017), furnace, A/C, most windows have been replaced (Andersen or Renewal by Andersen), hot water heater, kitchen & all entry level baths have been renovated, lighting, fixtures, etc. The mostly brick exterior, with polypropylene CertainTeed siding, vinyl clad trim, composite deck & polyurea coated garage floor/porch make for VERY LOW MAINTENANCE living! Power outages are no problem as the Vermont Castings fireplace insert & gas stove will keep you toasty warm. OUTSTANDING LOCATION close to schools, parks (including new Legacy Park!), walking/bike trails, shopping & restaurants. Award-winning NORTHVILLE SCHOOLS. METICULOUSLY MAINTAINED-ABSOLUTELY NOTHING TO DO BUT MOVE IN!
$1,299,900
50294 STARLITE Northville, MI 48168
- Type:
- Single Family
- Sq.Ft.:
- 4,782
- Status:
- NEW LISTING
- Beds:
- 5
- Lot size:
- 0.6 Acres
- Baths:
- 6.00
- MLS#:
- 60325385
- Subdivision:
- STEEPLECHASE OF NORTHVILLE SUB NO 9
ADDITIONAL INFORMATION
OPEN HOUSE THIS SATURDAY 7/27/24 from 12pm-3pm!!! Welcome to a meticulously crafted home boasting a beautiful blend of brick and stone on a sprawling 3/4 acre lot. Step through the inviting covered front porch into a stunning 2-story foyer with a sweeping butterfly staircase. The expansive great room features abundant natural light and a cozy gas fireplace, perfect for entertaining. The main level includes formal living and dining areas, along with a gourmet kitchen featuring hardwood floors, a spacious island, granite countertops, 42" cabinets, tile backsplash, and stainless steel appliances. A private in-law suite with a separate living room, full bath, and walk-in closet adds versatility. Upstairs, the luxurious master suite offers a private sitting area, his-and-hers walk-in closets, dual vanities, and a soaker tub. Additional rooms include a princess suite with a full bath and two bedrooms connected by a Jack-and-Jill bathroom. Outside, enjoy the inviting Trex deck and community pool.
$1,100,000
45778 FERMANAGH Northville, MI 48168
Open House:
Saturday, 7/27 1:00-3:00PM
- Type:
- Single Family
- Sq.Ft.:
- 5,994
- Status:
- NEW LISTING
- Beds:
- 5
- Lot size:
- 0.48 Acres
- Baths:
- 6.00
- MLS#:
- 60325357
- Subdivision:
- EDENDERRY HILLS SUB NO 2
ADDITIONAL INFORMATION
Welcome to this extraordinary five-bedroom estate situated on a quiet cul-de-sac in the prestigious Edenderry Hills Subdivision in Northville. This home is one of the largest in the community featuring 5,994 square feet of living space, with an additional 2,000 sq ft of finished basement. 1st floor features a grand entrance foyer w/ granite flooring that leads into the upscale gourmet kitchen, w/ center island, granite countertops, stainless steel appliances and new commercial size Viking electric cooktop; the adjoining large GR w/ fieldstone fireplace provides for a warm and inviting experience; generous size FR, LD featuring white Italian marble surrounding a 2nd FP, adjoining to the formal DR featuring terrazzo tile flooring and French doors. This level also has a large private study with custom built in bookshelves and a mud/laundry rm. Front & back stairways lead to 2nd level featuring a breathtaking primary suite w/ large sitting room, a 2-sided gas fireplace with granite face & 2 powered skylights, providing for a peaceful retreat. Master BR has 2 walk-in closets, 3 additional closets, large ensuite bath w/ double sinks, spacious shower, a powder/changing room and a private office. 2nd floor also includes two additional full bathrooms, one being a ââ?¬Å?Jack and Jillââ?¬Â? with shower and 4 large bedrooms with hardwood floors and built-in work desks. Lower level includes a 2,000 sq ft finished bsmt with spacious laundry room, full bath with shower, 5 storage rooms and plenty of room for endless potential customization. Perfectly situated within walking distance to Downtown Northville. Enjoy shopping, dining & regular community sponsored events. Close to Fish Hatchery Park; just a few blocks away, for family fun, soccer, baseball, tennis, pickleball and other recreational activities, and Northville High School is also less than a mile away. The home recently appraised for over $1,300,000 (shared upon request). Sellers are motivated & negotiable on price. Experience the best of Northville family living!
- Type:
- Single Family
- Sq.Ft.:
- 4,264
- Status:
- NEW LISTING
- Beds:
- 4
- Lot size:
- 0.35 Acres
- Baths:
- 6.00
- MLS#:
- 60325125
- Subdivision:
- EAST NORTHVILLE HILLS GOLF CLUB SUB NO 2
ADDITIONAL INFORMATION
Welcome to your dream home in the prestigious Northville Hills Golf Club! This exquisite 4-bedroom, 3 full bath, and 3 half bath house offers luxury and comfort. Nestled in one of the most sought-after neighborhoods, this home is perfect for families and golf enthusiasts alike. The spacious bedrooms provide ample space for relaxation and privacy, while the large, fully equipped kitchen, featuring, ample counter space, and access to your deck off the kitchen. Enjoy two expansive sitting rooms, perfect for entertaining guests or unwinding with family. The fully finished walkout basement provides additional living space, ideal for a home theater, game room, or gym. Step outside to a large backyard with invisible fence, perfect for outdoor activities or simply enjoying the serene surroundings. Residents enjoy access to the clubhouse & pool. Located close to Northville High School, parks, shopping centers, and dining options, all your needs are within reach. Schedule a private tour today and experience the perfect blend of comfort, and community living.
$4,900,000
17965 BECK Northville, MI 48168
- Type:
- Single Family
- Sq.Ft.:
- 6,480
- Status:
- NEW LISTING
- Beds:
- 7
- Lot size:
- 2.49 Acres
- Baths:
- 10.00
- MLS#:
- 60325106
ADDITIONAL INFORMATION
The luxury and detail to this exquisite home will astound you. The impressive drive through the private wrought-iron gates is just the beginning! Feast your eyes upon the gorgeous fountain and step up onto the expansive front porch to enter this masterpiece through custom double doors. Almost 11,000 square feet of space is laid out in front of you, with sunshine pouring in from every angle. Take note of the elegant curved staircase, beautiful inlaid marble floors flowing from room to room and custom moulding from top to bottom, including intricate ceiling design. The gourmet kitchen has all the upgrades you could desire, with plenty of seating to handle intimate gatherings to more formal affairs. Top-of-the-line appliances, oversized Quartz island, plentiful cabinet space and walk-in pantry make cooking a joy!! Take in all the grandeur of your surroundings either in the attached sunroom or outside patio, and marvel at the lush landscape, waterscape, gardens, brick-paver firepit and putting green! Seven spacious bedrooms are each accompanied by their own private luxurious bathrooms with more marble, exceeding your expectations. The finished lower level with walk-out is bright and sunny and can accomodate any entertaining comfortably with another full gourmet kitchen, playroom/billiard area, exercise room, another full bathroom, office space, and expansive storage area. Few will ever experience living in such a palatial estate with all it has to offer.
$1,595,000
Address not provided Northville, MI 48168
- Type:
- Single Family
- Sq.Ft.:
- 4,111
- Status:
- NEW LISTING
- Beds:
- 5
- Lot size:
- 0.51 Acres
- Baths:
- 6.00
- MLS#:
- 70419681
ADDITIONAL INFORMATION
Introducing an exquisite gem nestled in the heart of 17807 Stonebrook, where luxury meets tranquility. This magnificent Cape Cod-style residence boasts an array of features that redefine extravagance elegance: Experience unparalleled panoramic views from the treetops, spanning the entire main floor including the primary bedroom, dining room, great room, and kitchen sitting area. Revel in nature's beauty from the comfort of your own home. Land Contract Available.
$285,000
16873 CARRIAGE Northville, MI 48168
- Type:
- Condo
- Sq.Ft.:
- 1,653
- Status:
- Active
- Beds:
- 2
- Baths:
- 2.00
- MLS#:
- 60324752
- Subdivision:
- WAYNE COUNTY CONDO SUB PLAN NO 672
ADDITIONAL INFORMATION
GREAT LOCATION CONDO EXCELLENT NORTHVILLE SCHOOLS IN QUIET NEIGHBORHOOD, SPACIOUS 2nd FLOOR 2 BED 2 BATH CONDO, LARGE OPEN CONDO w/ VAULTED CEILINGS, NEW PAINTING, SPACIOUS GREAT RM W/ FIREPLACE, GOURMET KITCHEN W/CHERRY CABINETS AND GRANITE COUNTER-TOPS, KITCHEN HAS BIG BREAKFAST BAR WITH GRANITE AS WELL. THE DINING AREA OPENS TO A GREAT ROOM. TWO-STORY ENTRY WITH COZY FOYER FOR DISPLAY YOUR ARTWORK. LARGE MASTER SUITE W/ BATH. BOTH BEDROOMS HAVE LARGE WALK-IN CLOSETS. PORCH OFF GREAT ROOM AND MASTER. WALK TO LAKE. CLUBHOUSE W/POOL, PLAYGROUND INCLUDED IN HOA. FAMILY-ORIENTED SUB. CLOSE TO GOLF COURSE, DOWNTOWN, HIGHWAYS.
- Type:
- Single Family
- Sq.Ft.:
- 3,008
- Status:
- Active
- Beds:
- 4
- Lot size:
- 0.22 Acres
- Baths:
- 4.00
- MLS#:
- 60325229
- Subdivision:
- REPLAT NO 2 OF WAYNE COUNTY CONDO SUB PLAN NO 670
ADDITIONAL INFORMATION
Look at this beautiful colonial, it has all the amenities you could need or want . Over 3,000 square feet, 4 bedrooms, 3.1 bathrooms, extra deep finished basement, egress window, full bath and plenty of storage. Spacious 3 car attached garage. Home also features extensive wood floors, study/office with French door. Formal dinning room, breakfast nook with double sided gas fireplace, spacious great room, first floor laundry. Kitchen has cherry cabinets, granite counters, stainless steel appliances, double ovens, walk in pantry, island with seating. Beautiful, low maintenance elevated brick patio. Perfect for summertime entertainment. Great community, features a pool, clubhouse, ponds, walking paths, and more. See it today, it may be gone tomorrow. Basement Refrigerator and Freezer are excluded from the sale. Temporary floor runners have been put down to protect the floors during showings and moving.
$1,250,000
17770 STONEBROOK Northville, MI 48168
- Type:
- Single Family
- Sq.Ft.:
- 4,202
- Status:
- Active
- Beds:
- 4
- Lot size:
- 0.48 Acres
- Baths:
- 6.00
- MLS#:
- 60324353
- Subdivision:
- WOODS OF EDENDERRY SUB NO 2
ADDITIONAL INFORMATION
EXCEPTIONAL CAMBRIDGE BUILT HOME IN THE HIGHLY DESIRABLE WOODS OF EDENDERRY. BEAUTIFULLY UPDATED KITCHEN WITH LARGE BAY NOOK SURROUNDED BY WINDOWS. WONDERFUL LARGE ISLAND WITH ROOM FOR SEATING AND ENTERTAINING. LARGE WALK IN PANTRY AND PLENTY OF CABINET SPACE THROUGHOUT KITCHEN. BUTLERS PANTRY LEADING TO THE DINING ROOM FOR EVEN MORE STORAGE. FLOOR TO CEILING WINDOWS IN THE FAMILY ROOM GIVING INCREDIBLE VIEWS TO THE BACKYARD AND WONDERFUL WILDLIFE THAT APPEARS, INCLUDING DEER. DUAL GAS FIREPLACE SHARED IN KITCHEN AND FAMILY ROOM. FIRST FLOOR BOASTS OF TWO LAVORATORIES. TWO STORY FOYER AND OPEN FAMILY ROOM GIVING A NICE OPEN AND AIRY FEELING. UPSTAIRS YOU WILL FIND A HUGE PRIMARY BEDROOM WITH LARGE BATHROOM AND A GARDEN TUB, SEPERATE SHOWER AND WATERCLOSET. SECOND BEDROOM IS A PRINCESS SUITE AND THIRD AND FOURTH BEDROOMS ARE A SHARED JACK & JILL FULL BATH WITH EACH ROOM HAVING PRIVATE INDIVIDUAL SINKS. ALL BEDROOMS HAVE SPACIOUS WALK IN CLOSETS. AT THE END OF THE LONG GALLEY HALL IS A LARGE WALK IN CLOSET. AMAZING FLOORPLAN WITH DUAL STAIRCASES LEADING TO BOTH THE UPPER LEVEL AND TO THE LOWER LEVEL WALKOUT. FINISHED LOWER LEVEL BOASTS OF A LARGE FINISHED BAR, LARGE ENTERTAINING AREA, FULL BATH AND PLENTY OF STORAGE. THIS HOME WILL NOT DISAPPOINT! AGENT IS OWNER
$299,000
39516 ROCKCREST Northville, MI 48168
- Type:
- Condo
- Sq.Ft.:
- 1,756
- Status:
- Active
- Beds:
- 2
- Baths:
- 2.00
- MLS#:
- 60324221
- Subdivision:
- REPLAT NO 1 OF WAYNE COUNTY CONDO SUB PLAN NO 598
ADDITIONAL INFORMATION
This stunning two-bedroom condo with a large office offers luxury and convenience in a fantastic neighborhood. Features include; freshly painted walls, kitchen with hardwood flooring, with the rest of the condo having new laminated flooring. Spacious primary suite with a walk-in closet, a large tub, a separate shower. Double-sided fireplace in the great room and den. Access to a private balcony with serene wooded views accessible from the great room. Enjoy easy access to major freeways, retail shops, restaurants, located in walking distance to grocery stores. Built in 2002, this condo ensures modern amenities in a well-maintained space.
$850,000
46340 PINEHURST Northville, MI 48168
- Type:
- Single Family
- Sq.Ft.:
- 3,384
- Status:
- Active
- Beds:
- 4
- Lot size:
- 0.28 Acres
- Baths:
- 4.00
- MLS#:
- 60324143
- Subdivision:
- NORTHVILLE HILLS GOLF CLUB SUB NO 3
ADDITIONAL INFORMATION
Welcome to 46340 Pinehurst Dr, Northville, MI 48168 ââ?¬â?? a stunning residence along the 4th fairway of the Northville Hills Golf Club. This exceptional property boasts breathtaking views of the lush green fairways, providing a serene and picturesque backdrop for your everyday living. Enjoy the tranquility and scenic beauty of living right on the golf course, with direct views of the 4th fairway. This home offers a spacious floor plan with 4 bedrooms and 3.5 bathrooms, perfect for families of all sizes. Thoughtfully designed with high ceilings, large windows, and an open-concept layout that seamlessly blends indoor and outdoor living spaces, it features an open concept kitchen with ample counter space and a large island, ideal for both casual meals and entertaining. The primary bedroom includes a walk-in closet and an en-suite bathroom with a soaking tub, separate shower, and dual vanities. A spacious backyard patio is perfect for relaxing, dining al fresco, or simply enjoying the beautiful golf course views. Additionally, the house boasts a new roof, ensuring peace of mind and durability for years to come. As a resident of Northville Hills, youââ?¬â?¢ll have access to a wealth of amenities offered by the HOA, including a stunning clubhouse available for social events and gatherings, a large heated pool perfect for hot summer days, well-maintained tennis courts for tennis enthusiasts, a fully-equipped fitness center to help you stay active and healthy, scenic walking and biking trails throughout the community, and a safe and fun playground area for children to play and explore. Located just a short drive away is Northville High School, making the morning school run a breeze, and nearby Millennium Park offers a range of recreational activities, including sports fields, picnic areas, and walking paths. Experience the perfect blend of luxury, comfort, and convenience. Whether youââ?¬â?¢re an avid golfer or simply appreciate the beauty and tranquility of golf course living, this home is sure to exceed your expectations.
- Type:
- Condo
- Sq.Ft.:
- 2,306
- Status:
- Active
- Beds:
- 3
- Lot size:
- 0.07 Acres
- Baths:
- 4.00
- MLS#:
- 70419019
ADDITIONAL INFORMATION
Wow, rare opportunity to be in the Highly Desirable ''Country Club Village''. Live the good life with this stand alone ranch with highly rated Northville school district. Light bright and airy open floor plan. In the middle of it all... But, so private and quiet. to enjoy your privacy. Nice home office for those who work from home. Everything including laundry on one level.Everything outside this home has been upgraded with the highest quality products, including windows, roof, trim, and all the Trex decking! All the heavy lifting has been done... Play some golf, swim at the pool, or play some tennis. This home boasts large closets in every room and a massive basement that is partially finished along with a full bathroom and plenty of more storage. hurry this one won't last!
$849,900
49137 FREESTONE Northville, MI 48168
Open House:
Saturday, 7/27 1:00-3:00PM
- Type:
- Single Family
- Sq.Ft.:
- 3,210
- Status:
- Active
- Beds:
- 4
- Lot size:
- 0.26 Acres
- Baths:
- 6.00
- MLS#:
- 60323764
- Subdivision:
- WAYNE COUNTY CONDO SUB PLAN NO 860 (NORTHVILLE TWP
ADDITIONAL INFORMATION
Welcome to this gorgeous home in sought after Arcadia Ridge of Northville! This stunning colonial offers beauty both inside and out! This home gleams with light and updates! 4 bedrooms and 4.5 baths, it has the perfect blend of modern updates and classic charm. Enjoy a gourmet eat-in kitchen with east facing sink. Step out to the the outdoor well maintained deck overlooking a lush green yard! Amenities include a 2nd floor laundry room, a beautifully designed Master Suite with seating for relaxation. The lower finished is an entertainer's dream with a lounge area, full bath and plenty of rec space for all your gatherings and enjoyment. This home offers the feel and look of new construction at a much better value. Updates: New Roof 2022, Freshly Painted 2024, New Carpet 2024, refinished hardwood floors 2024. Oversized garage with extra storage! Enjoy a community pool and clubhouse as well as walking trails to parks With award-winning Northville schools makes this a family dream home ! All data is approximate to be verified by buyers agent.
- Type:
- Single Family
- Sq.Ft.:
- 900
- Status:
- Active
- Beds:
- 2
- Lot size:
- 0.28 Acres
- Baths:
- 1.00
- MLS#:
- 60323760
- Subdivision:
- SUPERVISORS NORTHVILLE PLAT NO 2
ADDITIONAL INFORMATION
Ranch house with two bedrooms and one full bathroom. Backs to Edward Hines Park. This is a fixer upper with some work to the kitchen and rear porch is required. The bathroom has been updated. The interior has been painted and new flooring installed in the house. Call the listing Broker for more information. Showing by appointment only with the listing Broker of the owner.
$995,000
17712 PARKSHORE Northville, MI 48168
- Type:
- Single Family
- Sq.Ft.:
- 3,548
- Status:
- Active
- Beds:
- 4
- Lot size:
- 0.37 Acres
- Baths:
- 5.00
- MLS#:
- 60323277
- Subdivision:
- STONEWATER SUB NO 3
ADDITIONAL INFORMATION
Welcome to your dream home in the high demand community of Stonewater. Your new home has many modern finishes and amenities. A builders model home with a premium lot, that garners many higher end upgrades ensuring a seamless blend of style and functionality. From the gourmet kitchen to the elegant bathrooms, every detail has been carefully curated to provide a luxurious living experience. Step into the office and be mesmerized by the stunning craftsmanship of the beautiful woodwork that adorns the entire room. Every detail exudes a sense of sophistication and warmth, creating an atmosphere that is both inviting and inspiring. The ceiling adorned with rich, dark wood panels, creating a sense of elegance. Natural light filters through large windows, casting a warm glow on the woodwork and creating a blend of light and shadow that adds depth and character to the room. This stunning property boasts four spacious bedrooms, Step into the first guest bedroom with its own en-suite bathroom, then find the Jack and Jill bedrooms with a beautiful shared bathroom for a total of 4.1 baths, providing unparalleled comfort and convenience for you and your family. The highlight of this home is the large primary bedroom, offering a luxurious retreat with ample space, natural light, a private serene sitting room, a well maintained private make up area and a private en-suite bath for the ultimate relaxation. The property features a beautifully finished basement, providing additional living space, with a gym, a bar/kitchen area, two additional bedrooms with egress, a theater sitting area and an entertainment area. Step outside to your oasis - a beautiful yard with a patio, perfect for outdoor gatherings, BBQs, or simply enjoying a peaceful morning enjoying the sound of the active stream with a cup of coffee. The yard offers plenty of space for gardening, play, and relaxation, making it a true extension of your living area. Don't miss the opportunity to make this exceptional property your own!!!!
$469,000
7500 6 MILE Northville, MI 48168
- Type:
- Single Family
- Sq.Ft.:
- 1,488
- Status:
- Active
- Beds:
- 3
- Lot size:
- 3.03 Acres
- Baths:
- 1.00
- MLS#:
- 60322569
ADDITIONAL INFORMATION
Great property with multiple buildings perfect for your home, business, or hobby. The highlight is the 48x72 fully insulated pole barn with a 12x72 lean-to. The pole barn includes a full bathroom and an office. There is also an extra barn and a shed on the property. The house has a partially finished walk-out basement with double doors. NEW SEPTIC TANK INSTALLED 2021, NEW WATER SOFTENER INSTALLED 2024. The main level is almost 1500 square feet, offering plenty of space and ready for you to update and move in.
- Type:
- Condo
- Sq.Ft.:
- 1,818
- Status:
- Active
- Beds:
- 3
- Lot size:
- 0.06 Acres
- Baths:
- 3.00
- MLS#:
- 70417527
ADDITIONAL INFORMATION
Welcome to a beautifully designed end unit condominium nestled within the prestigious community of The Coves at Northville Ridge. This exquisite 3 bedroom, 3 bathroom ranch condominium boasts an open floor plan. The gourmet kitchen is adorned with stunning cherry wood cabinets, a large island, a built-in double oven & an electric cooktop. The dining area overlooks a private deck. The great room offers an electric fireplace. 2 bedrooms conveniently located on the main level including the luxurious master suite with a spacious walk-in closet and a master bath complete with double sinks and a walk-in shower. The finished daylight basement features an add. bedroom & a full bathroom. The Coves at Northville Ridge offers a clubhouse, swimming pool and spa, play structure and volleyball courts.
$1,025,000
15260 MERION Northville, MI 48168
- Type:
- Single Family
- Sq.Ft.:
- 4,067
- Status:
- Active
- Beds:
- 4
- Lot size:
- 0.34 Acres
- Baths:
- 5.00
- MLS#:
- 60322295
- Subdivision:
- NORTHVILLE HILLS GOLF CLUB SUB NO 2
ADDITIONAL INFORMATION
Move in before the start of the school year! This impeccably-designed home is nestled on a quiet cul-de-sac in the Northville Hills golf community. Enjoy a tranquil backyard overlooking the 9th hole, buffered by woods, or partake in the community's resort-style amenities including golf, tennis, pool, and fitness center. The kitchen features granite counters, new black stainless appliances, a cozy hearth, spacious dining area, and large doorwall w/ transom windows leading to a new custom Trex deck and a beautifully crafted patio. A dual-sided fireplace graces both the family room and kitchen. The functional floor plan includes a custom-built mudroom and upstairs laundry (washer/dryer hookup still available in mudroom). The master suite boasts a luxurious ensuite with euro glass shower, dual vanities, and a bonus room that's currently used as a second-floor laundry but versatile for a workout room, additional closet space, nursery, or office. Three additional bedrooms upstairs, including an en-suite guest room. The finished walkout lower level is incredible, featuring a granite bar, direct-vent fireplace, expansive living space with floor-to-ceiling windows, exercise room, 5th bedroom, and ample storage. Many notable updates including new furnace & A/C, new carpet, new hardwood floors, new gutters, updated lighting, new back yard landscaping, paver patio & dramatic natural stone stairway. With approximately 5,500 square feet of total living space, this home offers everything needed for luxurious living and entertaining.
$1,480,000
18328 Clairmont Northville, MI 48168
- Type:
- Single Family
- Sq.Ft.:
- 3,921
- Status:
- Active
- Beds:
- 5
- Lot size:
- 0.36 Acres
- Baths:
- 6.00
- MLS#:
- 60322019
- Subdivision:
- STONEWATER SUB NO 2
ADDITIONAL INFORMATION
RARE!! Waterfront in Northville!!! Welcome to Stonewater, a picturesque neighborhood known for its serene natural surroundings & upscale residential charm. Located on the shoreline, Stonewater offers residents a peaceful retreat from the hustle & bustle of daily life while still being conveniently close to amenities. This spacious & well-appointed home features a beautiful elevation. Its welcoming Mahogany door greets you as you enter the stunning 2 story foyer w/dramatic curved wrought iron staircase. The main floor features living rm w/masonary fireplace & a sophisticated dining rm w/expansive windows offering relaxing views of the the backyard sanctuary.� The gourmet kitchen is equipped wstainless steel & built in appliances, walk in pantry, custom island w/built ins & cozy sunroom offering an additional area to sit, relax & admire the waterfront views.� Family rm w/built in cabinets & peaceful library w/wainscotting, chair molding, built in bookcases & floor to ceiling windows.� Whole house speaker system, central vac, along w/2 lavs on 1st floor & expansive laundry facilities w/plenty of cabinet space.� Ascending to the 2nd flr is the master suite offering bumped out sitting area w/lake view, his & her walk in closets, tray ceiling, & en suite bath w/jetted tub, shower w/European glass, & dual sinks. � Jack-n-Jill & princess suite each offer tray ceilings w/distinctive decorative accents. Lower level walkout is the entertainers dream! Highlights include additional office & workout rm which could be used as a bedroom or office w/en suite full bathroom. Bar w/custom cabinets, wine rack, dishwasher & fridge opens up to family room w/built in cabinets & 2nd masonary fireplace. Huge storage area w/built ins. Walkout to dock & 2 tier brick paver patio w/custom landscaping, outdoor speaker system & outdoor spiral staircase to upper level. Enjoy walking trails, biking paths, & access to the lake for boating, fishing, & swimming. Close to major highways and just minutes from downtown Northville, award winning schools!

Provided through IDX via MiRealSource. Courtesy of MiRealSource Shareholder. Copyright MiRealSource. The information published and disseminated by MiRealSource is communicated verbatim, without change by MiRealSource, as filed with MiRealSource by its members. The accuracy of all information, regardless of source, is not guaranteed or warranted. All information should be independently verified. Copyright 2024 MiRealSource. All rights reserved. The information provided hereby constitutes proprietary information of MiRealSource, Inc. and its shareholders, affiliates and licensees and may not be reproduced or transmitted in any form or by any means, electronic or mechanical, including photocopy, recording, scanning or any information storage and retrieval system, without written permission from MiRealSource, Inc. Provided through IDX via MiRealSource, as the “Source MLS”, courtesy of the Originating MLS shown on the property listing, as the Originating MLS. The information published and disseminated by the Originating MLS is communicated verbatim, without change by the Originating MLS, as filed with it by its members. The accuracy of all information, regardless of source, is not guaranteed or warranted. All information should be independently verified. Copyright 2024 MiRealSource. All rights reserved. The information provided hereby constitutes proprietary information of MiRealSource, Inc. and its shareholders, affiliates and licensees and may not be reproduced or transmitted in any form or by any means, electronic or mechanical, including photocopy, recording, scanning or any information storage and retrieval system, without written permission from MiRealSource, Inc.
Northville Real Estate
The median home value in Northville, MI is $404,900. This is higher than the county median home value of $80,100. The national median home value is $219,700. The average price of homes sold in Northville, MI is $404,900. Approximately 73.49% of Northville homes are owned, compared to 22.41% rented, while 4.1% are vacant. Northville real estate listings include condos, townhomes, and single family homes for sale. Commercial properties are also available. If you see a property you’re interested in, contact a Northville real estate agent to arrange a tour today!
Northville, Michigan 48168 has a population of 5,998. Northville 48168 is more family-centric than the surrounding county with 39.85% of the households containing married families with children. The county average for households married with children is 25.33%.
The median household income in Northville, Michigan 48168 is $107,500. The median household income for the surrounding county is $43,702 compared to the national median of $57,652. The median age of people living in Northville 48168 is 47.2 years.
Northville Weather
The average high temperature in July is 82 degrees, with an average low temperature in January of 15.7 degrees. The average rainfall is approximately 33 inches per year, with 36.2 inches of snow per year.
