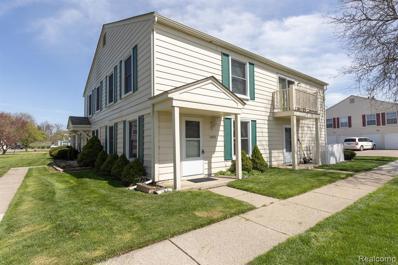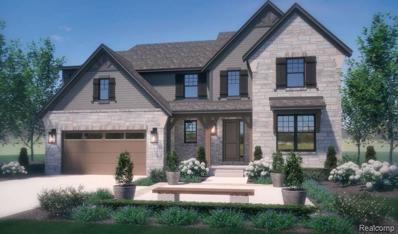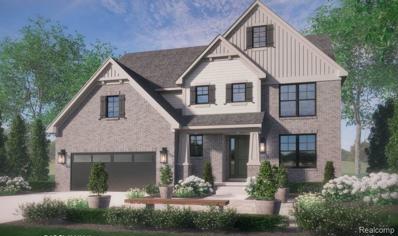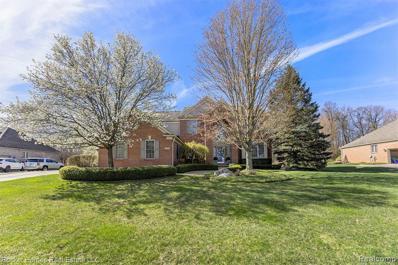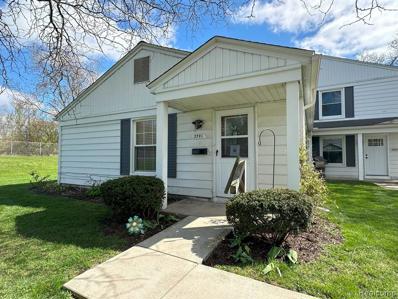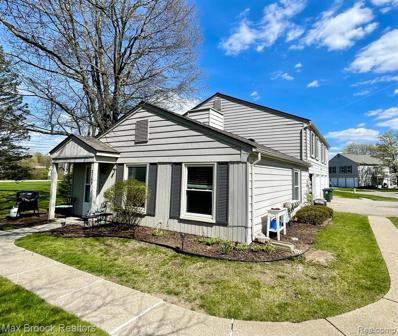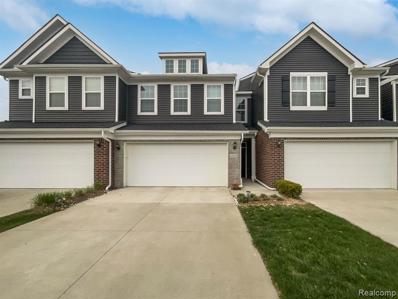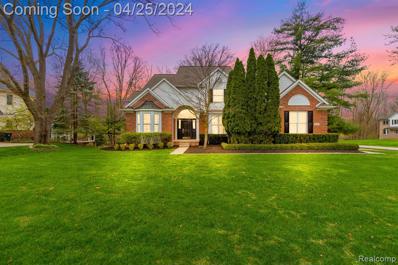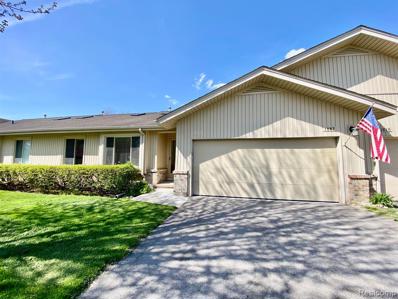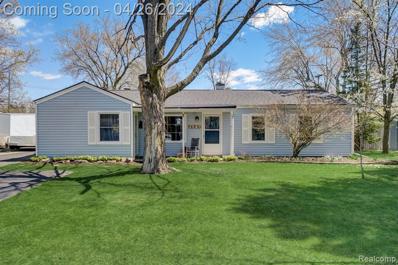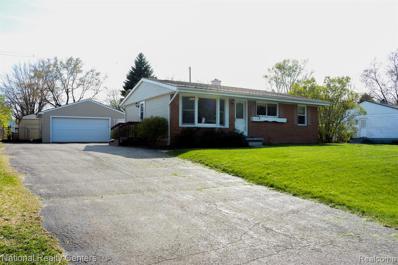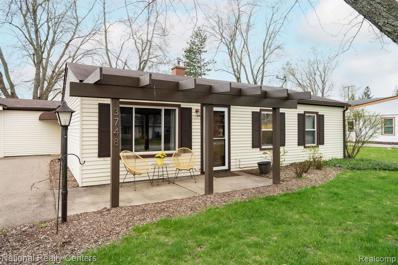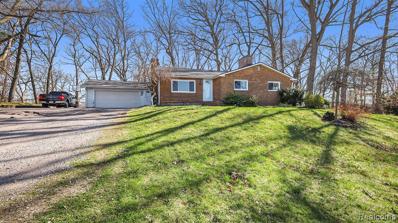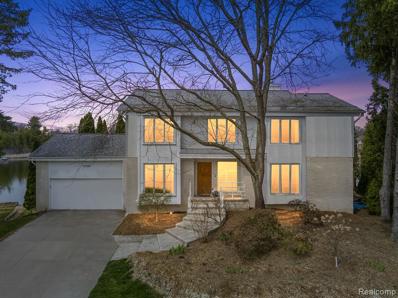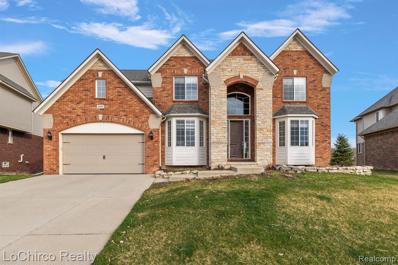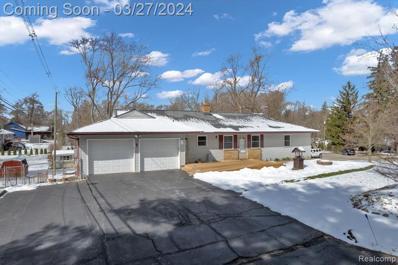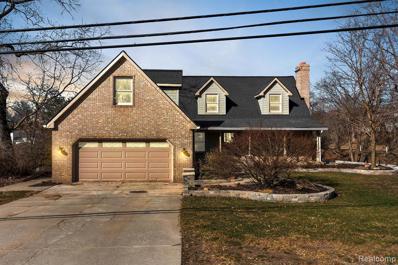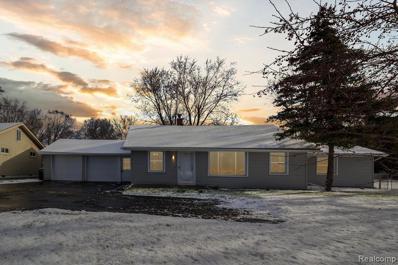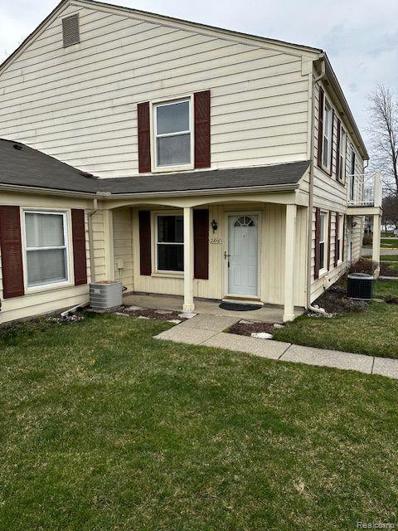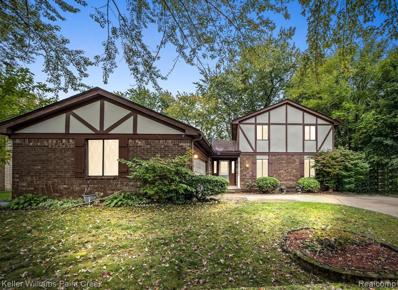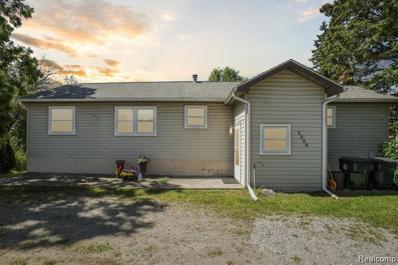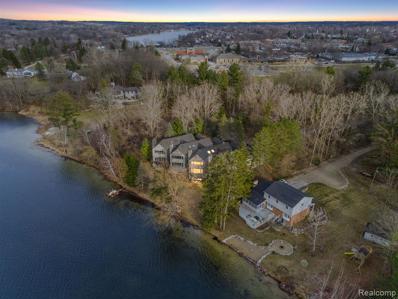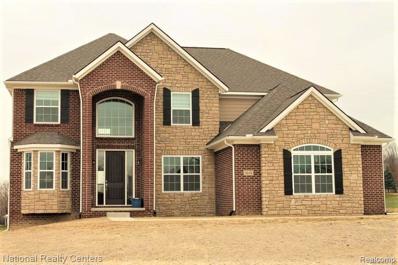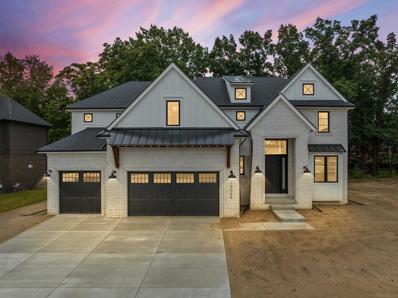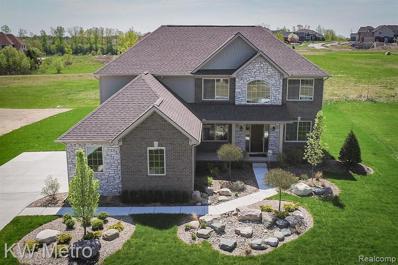Orion Twp MI Homes for Sale
$149,000
2825 Glenwood Orion Twp, MI 48360
- Type:
- Condo
- Sq.Ft.:
- 882
- Status:
- NEW LISTING
- Beds:
- 2
- Year built:
- 1972
- Baths:
- 1.00
- MLS#:
- 20240027601
- Subdivision:
- Keatington New Town Occpn 52
ADDITIONAL INFORMATION
Lake access to All Sports Voorheis Lake. This 2 bedroom, 1 bathroom Condo will give you generous space to make all your own! Upper ranch style condominium - end unit - 1 car attached garage - New hot water tank, new furnace, central air and all new windows. - all appliances stay including washer & dryer! HOA fees include water, sewer, garbage, snow removal, outside lawn maintenance. Award winning Lake Orion Schools. Orion Dog Park is close by. Association includes lake access with beach and volleyball. Conveniently located near parks, schools, lakes, freeway access and more.
Open House:
Saturday, 4/27 11:00-6:00PM
- Type:
- Single Family
- Sq.Ft.:
- 2,951
- Status:
- NEW LISTING
- Beds:
- 4
- Lot size:
- 0.32 Acres
- Year built:
- 2024
- Baths:
- 3.10
- MLS#:
- 20240027614
ADDITIONAL INFORMATION
Introducing Waldon Reserve, Orion Township's newest luxury community crafted by the renowned Award-Winning AP Builders. *TO BE BUILT* The Carrington Colonial Home epitomizes contemporary living with its modern open floor plan and deluxe premium features. Step into luxury through the grand 2-story foyer, where you'll find a library study and an inviting 2-story great room with expansive windows and a stone surround fireplace. The first floor boasts 9 ft ceilings and 8 ft doors. First floor laundry room. Designed for both functionality and style, the spacious kitchen features granite countertops, a convenient walk-in pantry, and a dinning area. The primary en-suite, features a decorative stepped ceiling, expansive walk-in closet, and a spa-like bath with an oversized luxurious shower, complete with a bench, double vanities, and granite countertops. Two additional bedrooms share a full bathroom with dual vanities. Fourth bedroom ensuite with full bathroom and oversized shower. The waterproofed basement provides additional storage space or the potential for future expansion. Crafted with meticulous attention to detail, premium materials such as Andersen Windows, Kohler plumbing fixtures, and AdvanTech engineered subflooring ensures durability and long-lasting quality. Located minutes from shopping, restaurants and entertainment. Experience modern living at its finest in Orion Township's newest luxurious community. ***sale price listed reflects base price only without upgrades/lot premiums***
Open House:
Saturday, 4/27 11:00-6:00PM
- Type:
- Single Family
- Sq.Ft.:
- 3,010
- Status:
- NEW LISTING
- Beds:
- 4
- Lot size:
- 0.34 Acres
- Year built:
- 2024
- Baths:
- 2.10
- MLS#:
- 20240027539
ADDITIONAL INFORMATION
Introducing Waldon Reserve, Orion Township's newest luxury community crafted by the renowned Award-Winning AP Builders. *TO BE BUILT* The Barclay II Colonial Home epitomizes contemporary living with its modern open floor plan and deluxe premium features. Step into luxury through the grand 2-story foyer, where you'll find a library study and an inviting great room with expansive windows and stone surround fireplace. The first floor boasts 9 ft ceilings and 8 ft doors. Designed for both functionality and style, the spacious kitchen features granite countertops, a convenient walk-in pantry, and a dinning area. On the 2nd floor, discover the convenience of a laundry room. The primary en-suite, features a decorative stepped ceiling, two expansive walk-in closets, and a spa-like bath with an oversized luxurious shower, complete with a bench, double vanities, and granite countertops. Three additional bedrooms, a full bathroom with dual vanities, and a versatile loft area offering ample space for relaxation and recreation. An optional ensuite second-floor full bathroom is an available upgrade. The waterproofed basement provides additional storage space or the potential for future expansion. Crafted with meticulous attention to detail, premium materials such as Andersen Windows, Kohler plumbing fixtures, and AdvanTech engineered subflooring ensures durability and long-lasting quality. Located minutes from shopping, restaurants and entertainment. Experience modern living at its finest in Orion Township's newest luxurious community. ***sale price listed reflects base price only without upgrades/lot premiums***
- Type:
- Single Family
- Sq.Ft.:
- 2,814
- Status:
- NEW LISTING
- Beds:
- 4
- Lot size:
- 0.55 Acres
- Year built:
- 2005
- Baths:
- 2.10
- MLS#:
- 20240026748
- Subdivision:
- Hills At Indianwood Condo
ADDITIONAL INFORMATION
Welcome home to this stunning 4 bed, 2.5 bath home in highly sought after Indianwood subdivision. This home will give you over 2800 square feet of generous space to make all your own. The inviting floor plan on the main level begins with a two story grand foyer and spacious living room awash in natural light. Move to the gourmet kitchen and youâll fall in love with the stylish efficiency, punctuated by generous counter and cabinet space. An abundance of storage and bountiful prep space will make any chef eager to dive in. Get cozy in the family room or enjoy all your space for entertaining. Head outside where you can lounge on the expansive patio overlooking the beautiful yard. This property backs up to Friendship Park where you can enjoy sports fields, playgrounds, and picnic areas. Upstairs the four bedrooms and two bathrooms offer plenty of room to accommodate everyone during rush-to-get-ready mornings. With spacious, beautifully maintained and added privacy from the tranquil park behind you, this home will not last long. Make your appointment now to see this exceptional estate.
ADDITIONAL INFORMATION
Welcome Home ~~Serene End Unit Condo~~ Unpack Your Boxes ~~ Clean & Updated Ranch offers Easy Living, Fully Renovated Interior, Kitchen & Bath Totally Updated, Furnace/AC 2015, All Newer Appliances included, one car garage plus extra parking, Association includes ** Voorheis Lake Private Park for Keatington Condos - Close to Orion Oaks County Park, Canterbury Village, Great Lake Crossing, Grocery Stores, I-75 --Move Right In! ** Association Fee $245 mo -- Assessment already paid for new roof & siding- needs to be scheduled by Mgt Co
$154,900
3160 Beechtree Orion Twp, MI 48360
Open House:
Sunday, 4/28 2:00-4:00PM
- Type:
- Condo
- Sq.Ft.:
- 810
- Status:
- NEW LISTING
- Beds:
- 2
- Year built:
- 1976
- Baths:
- 1.00
- MLS#:
- 20240026909
- Subdivision:
- Keatington New Town Occpn 52
ADDITIONAL INFORMATION
Clean, Updated, Move-in ready with All Sports Lake Privileges. This lovely 2-bedroom Ranch style end-unit is Move In Ready. It has a refreshed kitchen with Stainless Refrigerator ( 2023) , New Flooring , new lights, new Handles on Cabinets. The carpet is newer (2021) , new water heater (2023), furnace is 2015, Bathroom refreshed with new shower door, new mirror lights, shower head. Sitting in a premium location within the complex, this end unit is private and quiet. Lake Orion School district. Located close to Waldon Middle School, close to Great lakes Crossing and many other amenities.
Open House:
Saturday, 4/27 8:00-7:30PM
- Type:
- Condo
- Sq.Ft.:
- 1,826
- Status:
- NEW LISTING
- Beds:
- 3
- Year built:
- 2020
- Baths:
- 2.10
- MLS#:
- 20240027032
- Subdivision:
- Occpn Plan No 2279 Breckenridge Orion
ADDITIONAL INFORMATION
Welcome to this well-maintained property that exudes a modern charm throughout. The neutral color paint scheme offers a calm and pleasing ambiance, making it a haven of relaxation. The primary bathroom features double sinks, creating an atmosphere of ease during those early morning rush and enabling convenient organization. The primary bedroom houses a spacious walk-in closet designed to accommodate your wardrobe and storage needs. The kitchen turns everyday cooking into an enjoyable experience - complete with a modern kitchen island dedicated to extra countertop space or impromptu meals. Adding to this, the kitchen flaunts an accent backsplash, showcasing a distinctive element that contributes to the overall aesthetic appeal of the space. The carefully chosen attributes of this property come together, portraying a unique blend of comfort and efficiency. Each corner reflects thoughtful design planning, mirroring a perfect place anyone would be proud to be home. We look forward to welcoming you to this remarkable property. Buyer/agent advised to verify homestead vs non homestead tax status with a tax professional.
Open House:
Saturday, 4/27 1:00-3:00PM
- Type:
- Single Family
- Sq.Ft.:
- 3,515
- Status:
- NEW LISTING
- Beds:
- 4
- Lot size:
- 0.35 Acres
- Year built:
- 1997
- Baths:
- 4.10
- MLS#:
- 20240026778
- Subdivision:
- White Oak Sub
ADDITIONAL INFORMATION
This expansive 3,500+ square-foot home on a corner lot offers a blend of elegance and comfort. The property boasts a beautifully designed walk-out basement, providing seamless access to the lush surroundings and picturesque views. The main level features spacious living areas, perfect for both relaxation and entertainment, with large windows that flood the interior with natural light. dual entry staircase leads you to a flex room/office and then a hallway to 4 nice-sized bedrooms all with walk-in closets are generously sized, offering tranquility and privacy, while the master suite serves as a luxurious retreat with its spa-like bathroom and private balcony overlooking the scenic landscape. a finished walk-out basement offers a second kitchen and additional living space for hosting gatherings. the prime location and thoughtful design, new floors 2023, new appliances 2023, fresh paint 2023, this home presents an exceptional opportunity for those seeking a peaceful yet luxurious lifestyle in Lake Orion. Schedule now!
Open House:
Saturday, 4/27 12:00-2:30PM
- Type:
- Condo
- Sq.Ft.:
- 1,059
- Status:
- NEW LISTING
- Beds:
- 2
- Year built:
- 1988
- Baths:
- 2.10
- MLS#:
- 20240025873
- Subdivision:
- Scripps Lakeview Condo Occpn 471
ADDITIONAL INFORMATION
Highly sought after Ranch in Scripps Condo Community. Your peaceful retreat awaits: If you're looking for a blend of comfort, convenience & serenity, look no further. This 2-bdrm home offers a unique oasis of peace and is waiting for you to call it home. Explore the opportunity to live in a tranquil setting w/o sacrificing accessibility to essential amenities. This condo is nestled between downtown Lake Orion & Great Lakes Crossing. Convenient to shopping, restaurants & expressways. Enjoy every day with the tranquil views of Lake Sixteen w/o neighbors to the rear. Offering a peaceful living environment, ideal for relaxation & family time. Offering a living room leading to the deck for morning coffee to a late night beverage. A modern kitchen, the heart of the home has been tastefully updated w/ all the essentials for the foodie's. Including SS kitchen appliances for a seamless move-in experience. Expand your living space with a fully finished basement, offering additional space for entertainment, hobbies & storage. Including a washer & dryer adds to the convenience of this home. Door wall leading to the patio & lush private common space. Private Outdoor Living: Step outside to your low-maintenance deck or patio, overlooking a serene backyard that promises privacy and a connection with nature. Desirable Location: Positioned within walking distance to the festivities of Canterbury Village & Yates Cider mill, conveniently in Orion, this home is also a brisk stroll away from the township library & parks, blending community convenience with natural beauty. For the dog lovers just down the street is the Orion open run dog park. Additional Information: This home comes with all necessary appliances, including kitchen appliances, washer & dryer, making your move as effortless as possible. Safety & Security: Be assured of your privacy & security with the potential use of audio/video equipment on the property. Please Note: This home is exclusively for sale & not available for rent. Beware of internet rental scams.
- Type:
- Single Family
- Sq.Ft.:
- 1,315
- Status:
- NEW LISTING
- Beds:
- 3
- Lot size:
- 0.24 Acres
- Year built:
- 1958
- Baths:
- 1.00
- MLS#:
- 20240026181
- Subdivision:
- Judah Lake Estates No 1
ADDITIONAL INFORMATION
This 1315 square foot 1 story ranch, including a large kitchen, family room, and living room, offers great potential for comfortable living and entertaining. The addition of a fenced-in backyard adds privacy and security, while the newer roof and windows provide peace of mind in terms of maintenance and energy efficiency. The proximity to Carpenter Elementary School and the convenient location near Joslyn for commuting are also attractive qualities. Buyers and buyers agent to verify all information. ***Click on the 3D tour icon located just below the main home picture***
- Type:
- Single Family
- Sq.Ft.:
- 960
- Status:
- NEW LISTING
- Beds:
- 4
- Lot size:
- 0.23 Acres
- Year built:
- 1964
- Baths:
- 2.00
- MLS#:
- 20240026310
- Subdivision:
- Judah Lake Estates No 7
ADDITIONAL INFORMATION
Welcome to this well loved beautiful 4 bedrooms 2 full bathroom Ranch that is located in a highly preferable neighborhood with awarding winning schools. This gem has a finished basement with a 2 car garage and a fenced yard. The home has hard wood floors throughout the first floor with a granite counter in the bathroom. The house has an open concept which is great for entertaining. The 4th bedroom is located in the basement and has an en-suite bathroom. The home also comes with stainless steal appliances and has a whole house generator, so losing power isn't a concern. This gem is conveniently located minutes away from I75 and Great Lakes Crossing.
$265,000
3748 Minton Road Orion Twp, MI 48359
- Type:
- Single Family
- Sq.Ft.:
- 1,405
- Status:
- NEW LISTING
- Beds:
- 3
- Lot size:
- 0.23 Acres
- Year built:
- 1958
- Baths:
- 1.10
- MLS#:
- 20240025490
ADDITIONAL INFORMATION
Welcome to this charming Lake Orion Ranch home conveniently located near shopping and 75! This delightful three-bedroom, one-and-a-half-bathroom home is move in ready. Step into the inviting open floor plan, where the heart of the home awaits with its updated kitchen boasting stainless steel appliances, beautiful modern countertops, and crisp white cabinets. Indulge in relaxation in the updated bathroom featuring ceramic tile tub, tiled walls, and built-ins for added functionality. Outside, discover your private oasis with a backyard retreat showcasing a deck, patio, and fireplace, perfect for endless gatherings and moments of tranquility. Recent updates including new gutters in 2022, a new furnace and air conditioner installed in 2023, and a new washer, dryer, and microwave in 2021. With an attached garage for convenience and a shed for extra storage, this home offers both practicality and charm. Award-winning Lake Orion Schools. Come make this your new home sweet home! MULTIPLE OFFERS-ALL OFFERS DUE 8 PM 4/26/24
- Type:
- Single Family
- Sq.Ft.:
- 1,347
- Status:
- Active
- Beds:
- 2
- Lot size:
- 0.53 Acres
- Year built:
- 1946
- Baths:
- 1.00
- MLS#:
- 20240024878
- Subdivision:
- Suprvr's Plat No 10 - Orion Twp
ADDITIONAL INFORMATION
Welcome to this 2 bedroom 1 bath ranch with desirable views of Lake Orion! This home has been meticulously maintained with updates including newer roof, hot water tank, newer furnace, updated kitchen, fresh paint to compliment the open concept layout creating an inviting space for daily living and entertainment. Cozy up 1 or 2 fireplaces on chilly evenings or enjoy outdoor gatherings in your spacious fenced lot! This home offers plenty of parking. Don't miss the chance to make this your lakeside retreat, with the boat launch nearby for easy access! ***BATVAI***
$1,000,000
2737 Browning Drive Orion Twp, MI 48360
- Type:
- Single Family
- Sq.Ft.:
- 2,413
- Status:
- Active
- Beds:
- 4
- Lot size:
- 0.28 Acres
- Year built:
- 1987
- Baths:
- 3.10
- MLS#:
- 20240022950
- Subdivision:
- Keatington Shores
ADDITIONAL INFORMATION
Welcome to your dream waterfront retreat! Nestled on the shores of Lake Voorheis in the highly coveted Lake Orion, this stunning home offers the epitome of lakeside living. Boasting 4 bedrooms and 3.5 bathrooms, this residence is designed for both comfort and luxury. Step inside and be greeted by an abundance of natural light pouring in through the expansive windows, framing picturesque views of the serene lake. Located on a quiet cul-de-sac, tranquility abounds in this peaceful oasis. The gourmet kitchen is a chef's delight, featuring high-end appliances and ample space for culinary creations. Relax and unwind in the first-floor primary bedroom complete with an ensuite bathroom and breathtaking lake vistas. The finished walkout basement is a true gem, offering a secondary living space perfect for entertaining guests or spending cozy evenings with family. Additionally, discover a convenient office space with a built-in work area, providing the ideal environment for productivity while enjoying stunning views of the lake. Upstairs, there are 2 additional bedrooms, a full guest bath, and the loft with built-in bookshelves which offers a cozy nook for reading or relaxing. Recent updates include a new furnace 2019, new air conditioner 2022, new roof 2018, and the house was painted in 2021. Don't miss this rare opportunity to own a slice of waterfront paradise! BATVAI Sale excludes the washer, dryer, security cameras, the refrigerator in the basement, and the decorative fabric on the window treatment in the living room.
Open House:
Sunday, 4/28 1:00-3:00PM
- Type:
- Single Family
- Sq.Ft.:
- 3,535
- Status:
- Active
- Beds:
- 4
- Lot size:
- 0.23 Acres
- Year built:
- 2016
- Baths:
- 3.10
- MLS#:
- 20240022580
- Subdivision:
- Stonegate Ravines Condo Occpn 1875
ADDITIONAL INFORMATION
LoChirco Realty proudly presents an exquisitely customized home nestled in the charming community of Stonegate Ravines. This residence is situated on a private tranquil lot with a serene gorgeous wooded view. Discover a thoughtfully designed open-concept layout with upgraded featurs such as coffered ceiling, wainscoting & fine wood finishes throughout. Highlights include a T-staircase, gorgeous wood floors, & private study (w/options of a 2nd study/living rm) Entertain guests in style with a spacious great room, living room & formal dining room w/convenient Butler Pantry equipped with a wet bar. The heart of the home lies in the stunning gourmet kitchen, complete w/granite countertops, an exquisite backsplash, a walk-in pantry, soft-close cabinets, an expansive island, & stainless steel appliances. A door wall leads to a charming herb room, bringing the outdoors in. Functional mudroom featuring custom built-ins for organizational ease. The two-story great room boasts large windows and a cozy gas fireplace, creating an inviting ambiance for gatherings.The upper level views of a cathedral ceiling in the luxurious Primary Suite, complete with a spacious Tiffany-style walk-in closet adorned with a chandelier. The lavish ensuite bath offers dual sinks, a soaker tub, & a walk-in shower. Bedrooms include a princess suite with a cathedral ceiling & walk-in closet, as well as a Jack & Jill suite featuring a jetted tub/shower combination. A second-floor laundry room conveniently simplifies laundry chores. An expansive walk-out basement, which awaits your personal touch to create the ultimate entertainment space. Outdoor living is elevated with a TREX deck & aggregate stone patio, perfect for al fresco dining and relaxation. Residents of Stonegate Ravines enjoy access to a common saltwater pool & clubhouse: exceptional community. Experience the epitome of luxury living in this meticulously crafted home.
- Type:
- Single Family
- Sq.Ft.:
- 2,680
- Status:
- Active
- Beds:
- 5
- Lot size:
- 0.44 Acres
- Year built:
- 1950
- Baths:
- 2.00
- MLS#:
- 20240016914
- Subdivision:
- C Leidich's Orion Lakeview
ADDITIONAL INFORMATION
Welcome to this Versatile 5-bedroom, 2-bathroom home with a fully livable walkout lower level. With 2680 sqft of living space, , three bedrooms upstairs, and two in the lower level this home provides a peaceful retreat, up or down and the outdoor deck offers a tranquil space to relax. Roof is 2022. Conveniently located near schools, parks, and shopping, this impressive property is a must-see. Schedule your showing today with me and make this your forever home
- Type:
- Single Family
- Sq.Ft.:
- 2,453
- Status:
- Active
- Beds:
- 5
- Lot size:
- 0.55 Acres
- Year built:
- 1996
- Baths:
- 4.00
- MLS#:
- 20240017683
- Subdivision:
- Bunny Run Country Club Annex No 4
ADDITIONAL INFORMATION
Welcome home to this never before listed, original owner, sprawling 5 bedroom, 4 full bath Contemporary home with first floor primary suite with walk in closet. First floor laundry. Nicely situated on over a half acre with some raised bed gardens just in time for spring, this beauty has a fully finished walk out basement boasting a full second kitchen, 5th bedroom, 4th bath, game room, yoga studio, natural fireplace and so much more! This lower level space is absolutely perfect for blended families, or overnight guests. New concrete pad along the north side of the home for parking campers, RV's, boats etc. Functional home office or library near living room is perfect for working from home, gaming, or even could be converted to another bedroom. Solid hardwood floors and solid core interior doors throughout. Beautifully redesigned modern functional kitchen in 2021, with new custom cabinetry, ornate granite countertops, travertine tile backsplash with pot filler, and one year old high end appliances with built in gas double oven. Two separate pantries for storing all of the things a big family will need. The doorwall just off of the dining area will lead you onto the expansive deck high above your half acre yard and is a great place for sipping your morning coffee or ideal for parties or larger gatherings. If bedroom space is what you are looking for, this is the home for you! Head Upstairs and you will find 3 exceptionally oversized bedrooms that have plenty of room for multiple beds or sitting areas and many windows to allow the natural light flow throughout. There is even an adorable sitting area/workspace at the top of the stairs. The Bonus bedroom above garage was previously used for a crafting room. The possibilities are endless. So much more to come check out for yourself. Immediate occupancy. Lake Orion Schools. Close to downtown. All buyers must be accompanied by licensed Realtor.
$290,000
915 Orion Road Orion Twp, MI 48362
- Type:
- Single Family
- Sq.Ft.:
- 1,640
- Status:
- Active
- Beds:
- 4
- Lot size:
- 0.41 Acres
- Year built:
- 1950
- Baths:
- 1.00
- MLS#:
- 20240017293
ADDITIONAL INFORMATION
Step inside and prepare to be enchanted by the spacious layout, featuring four bedrooms, one full bathroom, and a versatile finished attic with a closet, offering endless possibilities as a play area, storage space, or even an additional bedroom. Step into the stunning kitchen where luxury meets functionality. Quartz countertops, stainless steel appliances, and plenty of cabinet space. This home offers a large fenced in backyard with a garden area, shed, and a new deck. Just a stoneâs throw from downtown Lake Orion, and fifteen minutes to downtown Rochester, youâll enjoy quick and easy access to all shopping, dining and entertainment options this area has to offer! Donât let this opportunity slip away- make this dream home yours today!
- Type:
- Condo
- Sq.Ft.:
- 882
- Status:
- Active
- Beds:
- 2
- Year built:
- 1972
- Baths:
- 1.00
- MLS#:
- 20240017766
- Subdivision:
- Keatington New Town Occpn 52
ADDITIONAL INFORMATION
Freshly Painted through out ,Maintenance free living This charming 2 story condo offers comfort in a great location in Orion Township. Condo comes move in ready and waiting for the perfect buyer to call it home. , Unit includes New , Washer and Dryer Stove , Dish Washer and Newer Refrigerator detached 1 car garage with opener. This condo gives you beach, Boat launching and lake access to beautiful Lake Voorheis, an all sports lake outstanding for water skiing, kayaking, fishing, or just enjoying time to relax near the water. The association maintains a private beach, boat launching and beach activities and has paved access paths to the lake from the community. Close to Bald Mountain, Canterbury Village, Great Lakes Crossing, a great selection of restaurants to choose from and easy access to major freeways, this condo is packed with appeal. Schedule your showing today and make all this has to offer your own! Worry Free Living HOA Fee includes: Beach and Boat Launching Access Lawn Maintenance & Snow Removal Water and Sever Included Trash Pick-up Building Maintenance (from studs out)
- Type:
- Single Family
- Sq.Ft.:
- 2,156
- Status:
- Active
- Beds:
- 4
- Lot size:
- 0.22 Acres
- Year built:
- 1977
- Baths:
- 4.00
- MLS#:
- 20240016438
- Subdivision:
- Keatington Sub No 5
ADDITIONAL INFORMATION
- Type:
- Single Family
- Sq.Ft.:
- 1,329
- Status:
- Active
- Beds:
- 2
- Lot size:
- 0.23 Acres
- Year built:
- 1951
- Baths:
- 1.00
- MLS#:
- 20240015032
- Subdivision:
- Mill Lake Gardens
ADDITIONAL INFORMATION
GREAT LAKE FRONT OPPORTUNITY!!! OPEN FLOOR PLAN WITH 2 LARGE BEDROOMS THAT COULD EASILY BE CONVERTED BACK TO 3 BEDSROOMS. ALL APPLIANCES INCLUDED (STOVE, REFRIGERATOR,WASHER & DRYER). NEWER GAS HOT WATER BOILER FOR EVEN RADIANT HEAT. NEWER HOT WATER HEATER. BASEMENT HAS BEEN WATERPROOFED. OPEN SLATE TO FINISH LOWER LEVEL AS YOU WANT. EASY TO SHOW & PRICED TO SELL!!!
- Type:
- Condo
- Sq.Ft.:
- 2,532
- Status:
- Active
- Beds:
- 3
- Year built:
- 1985
- Baths:
- 3.10
- MLS#:
- 20240010687
- Subdivision:
- Indianwood Groves Condo Occpn 396
ADDITIONAL INFORMATION
Don't miss the opportunity to call this beautiful water-front condo nestled on Lake Manitou & a private 5.86 acres your own! This one is truly a rare find, featuring 2 stories with a full finished walkout basement and a 2-car attached garage. Each level has a fireplace. Lots of custom features throughout the condo. Beautiful Kitchen with granite countertops, Bosch dishwasher, built-in stove. 3 bedrooms and 3 and a half baths. Primary bedroom, with it's own bath, laundry and powder room/walk in closet. Lake Manitou is a 120 acre lake with electric motors only 1.5 Horsepower max. Dues are only $85.00 monthly and covers lawn, snow, roads, and the community well. Each owner is responsible too maintain their unit interior and exterior. The four condos sit on over 400 feet of lake frontage.
$689,900
1 Clarkston Road Orion Twp, MI 48360
- Type:
- Single Family
- Sq.Ft.:
- 3,033
- Status:
- Active
- Beds:
- 4
- Lot size:
- 5 Acres
- Year built:
- 2024
- Baths:
- 2.10
- MLS#:
- 20240013150
ADDITIONAL INFORMATION
AWARD WINNING CLEARVIEW HOMES WILL START DEVELOPING THIS CORNER OF BALDWIN AND CLARKSTON ROAD IN LAKE ORION. THE PROPERTY WILL BE SPLIT INTO 3 LOTS. THIS LISTING IS FOR THE LARGEST LOT JUST UNDER 5 ACRES!!!! JUST THINK NO ASSOCIATION! SO, WITH A LITTLE PATIENCE WE CAN BUILD YOUR DREAM "THE FRANKLIN II" A WONDERFUL OPEN FLOOR PLAN W/2 STORY FOYER & GREAT RM. THE BEAUTIFUL KITCHEN FEATURES 42" UPPER CABINETS, 5' ISLAND, GRANITE COUNTER-TOPS & S.S APPLIANCES AND IS OPEN TO THE GREAT ROOM WITH FLOOR TO CEILING WINDOWS & GAS FIREPLACE. ALSO ON MAIN LEVEL IS THE DINING ROOM, HOME OFFICE & LAUNDRY ROOM. UPSTAIRS THE PRIMARY SUITE FEATURES A DOUBLE STEP CEILING, LARGE WIC, ATTACHED SPA LIKE MASTER BATH W/WALK IN CERAMIC SHOWER, TUB, DOUBLE VANITIES & GRANITE COUNTER-TOPS. 3 ADDITIONAL SPACIOUS BEDROOMS AND FULL BATH FINISH OFF THE 2ND FLOOR. THE 8'6" BASEMENT IS 80% FINISHED! ITS INSULATED, DRYWALLED, TAPED, MUDDED AND PRIMED AND INCLUDES THE 3 PIECE PREP FOR A FUTURE BATHROOM. MAKING FINISHING SO MUCH EASIER. THIS VERSATILE PLANS OFFERS SO MANY OPTIONS INCLUDING A GOURMET KITCHEN, AN ENSUITE, 2ND FLOOR LAUNDRY, 5TH BEDROOM, LOFT, 3 CAR GARAGE AND SEVERAL FRONT ELEVATIONS TO CHOOSE FROM! SEE WHAT MAKES CLEARVIEW HOMES ONE OF THE TOP BUILDERS IN OAKLAND COUNTY OUR INCLUDED FEATURES AND WARRANITIES CAN'T BE BEAT. OTHER LOTS AND FLOOR PLANS ARE AVAILABLE photos from previously built model home.
$899,000
767 W Ridge Orion Twp, MI 48359
- Type:
- Single Family
- Sq.Ft.:
- 3,305
- Status:
- Active
- Beds:
- 4
- Lot size:
- 0.59 Acres
- Baths:
- 4.00
- MLS#:
- 50134119
- Subdivision:
- Oakland Ridge Estates
ADDITIONAL INFORMATION
Propoesed Paul Anthony Homes new constuction Colonial w/Premium elevation, side entry garage & covered porch that overlooks LG 120' x 215' Cul De Sac lot.The Beckenham Colonial pkg incls: 10' ceilings in main living space, Kit w/WIP, Lafata painted shaker cabs, 42"uppers, island, soft close drawers & doors & quartz tops. GRT RM w/FP ceramic, wood surround. Hard surface flooring in Foyer, KIT & Nook. Drop zonearea provides a side family foyer space w/WIC off garage. Step up ceiling in Master Suite & Bath w/huge shower, free standing soaker tub, 2 sinks & privatewater closet. Jack & Jill Bed 2 & 3. and Princess Suite w/full bath. 2nd Story Laundry RM adds convenience. Covered Loggia provides entertainers dreambackyard! Award winning Martini Samartino Design w/Farmhouse elevation!
- Type:
- Single Family
- Sq.Ft.:
- 2,824
- Status:
- Active
- Beds:
- 4
- Lot size:
- 2.5 Acres
- Year built:
- 2024
- Baths:
- 2.10
- MLS#:
- 20240009411
ADDITIONAL INFORMATION
To Be Built on Lot #2- "The Rockford" in Super Location. Spark Joy in Your Life with This Stylish Home with All The New Finishes Surrounded by Over Two Acres of Nature. Open Floorplan Features Gas Fireplace, Stylish Kitchen with GE Stainless Steel Appliances, Granite Countertops, Walk-in Pantry, 42" Upper Cabinets & Island for Bar Seating. All The Space for Entertaining or to Carve Out A Private Space with Dining Room, Living Room & Study. The Second Floor showcases Master Suite with Double Door Entry, Designer Double Step Ceiling, Ensuite Bath. Three More Bedrooms Each with Walk-In Closet with Compartmentalized Hall Bath & Convenient Second Floor Laundry. Extra Deep 8'6" Basement with Insulated, Drywalled & Primed Perimeter Walls. High Efficiency with 96% Efficient Furnace, Central Air & Water Heater. Low Maintenance Brick & Vinyl Exterior. Close to Expressways, Restaurants & Shopping. Buy Now & Make Your Own Selections!

The accuracy of all information, regardless of source, is not guaranteed or warranted. All information should be independently verified. This IDX information is from the IDX program of RealComp II Ltd. and is provided exclusively for consumers' personal, non-commercial use and may not be used for any purpose other than to identify prospective properties consumers may be interested in purchasing. IDX provided courtesy of Realcomp II Ltd., via Xome Inc. and Realcomp II Ltd., copyright 2024 Realcomp II Ltd. Shareholders.

Provided through IDX via MiRealSource. Courtesy of MiRealSource Shareholder. Copyright MiRealSource. The information published and disseminated by MiRealSource is communicated verbatim, without change by MiRealSource, as filed with MiRealSource by its members. The accuracy of all information, regardless of source, is not guaranteed or warranted. All information should be independently verified. Copyright 2024 MiRealSource. All rights reserved. The information provided hereby constitutes proprietary information of MiRealSource, Inc. and its shareholders, affiliates and licensees and may not be reproduced or transmitted in any form or by any means, electronic or mechanical, including photocopy, recording, scanning or any information storage and retrieval system, without written permission from MiRealSource, Inc. Provided through IDX via MiRealSource, as the “Source MLS”, courtesy of the Originating MLS shown on the property listing, as the Originating MLS. The information published and disseminated by the Originating MLS is communicated verbatim, without change by the Originating MLS, as filed with it by its members. The accuracy of all information, regardless of source, is not guaranteed or warranted. All information should be independently verified. Copyright 2024 MiRealSource. All rights reserved. The information provided hereby constitutes proprietary information of MiRealSource, Inc. and its shareholders, affiliates and licensees and may not be reproduced or transmitted in any form or by any means, electronic or mechanical, including photocopy, recording, scanning or any information storage and retrieval system, without written permission from MiRealSource, Inc.
Orion Twp Real Estate
The median home value in Orion Twp, MI is $285,000. The national median home value is $219,700. The average price of homes sold in Orion Twp, MI is $285,000. Orion Twp real estate listings include condos, townhomes, and single family homes for sale. Commercial properties are also available. If you see a property you’re interested in, contact a Orion Twp real estate agent to arrange a tour today!
Orion Twp, Michigan has a population of 1,558.
The median household income in Orion Twp, Michigan is $85,301. The median household income for the surrounding county is $73,369 compared to the national median of $57,652. The median age of people living in Orion Twp is 45.7 years.
Orion Twp Weather
The average high temperature in July is 82 degrees, with an average low temperature in January of 15.7 degrees. The average rainfall is approximately 33 inches per year, with 36.2 inches of snow per year.
