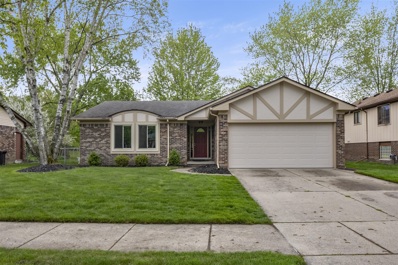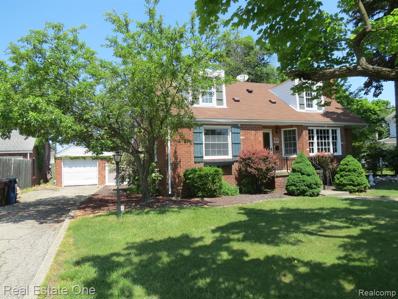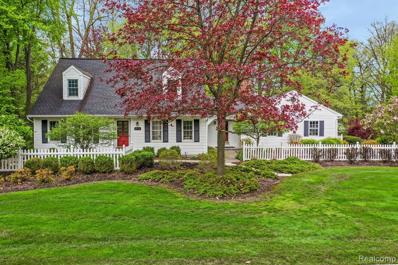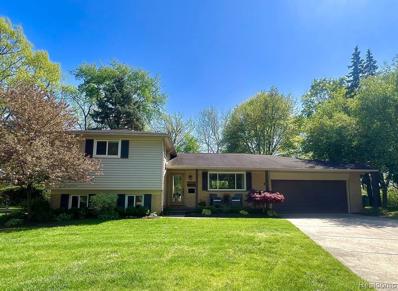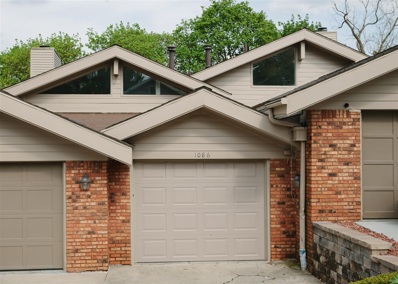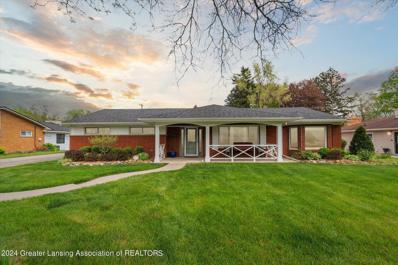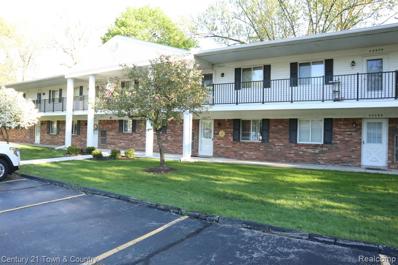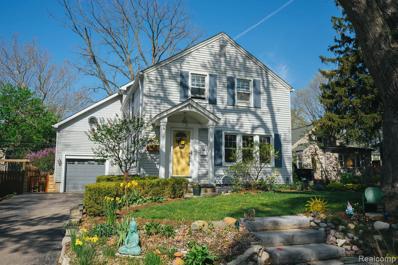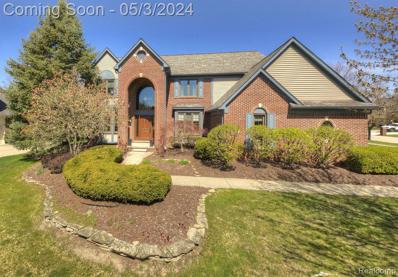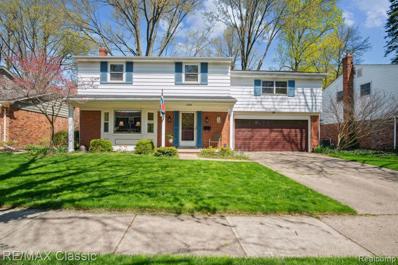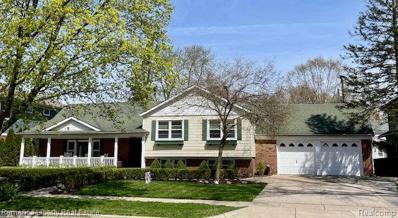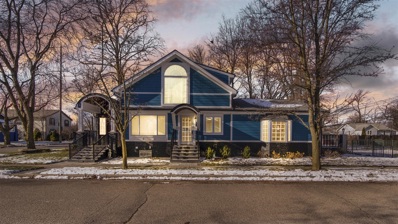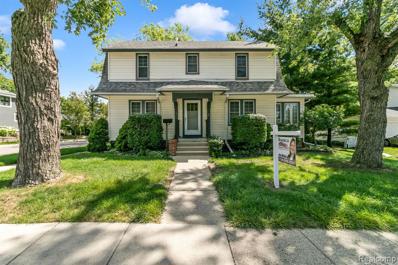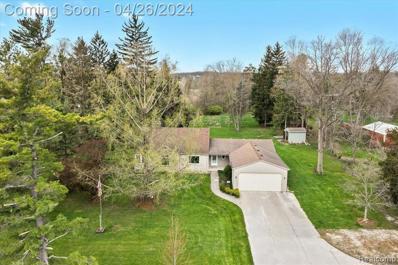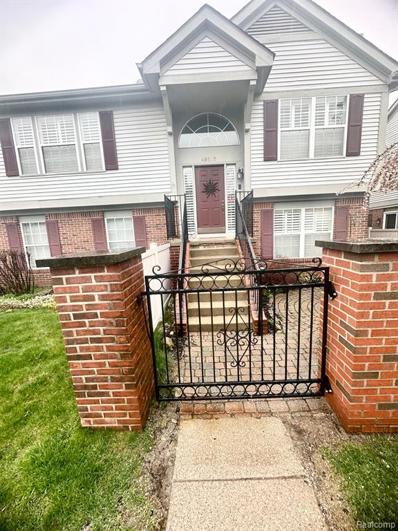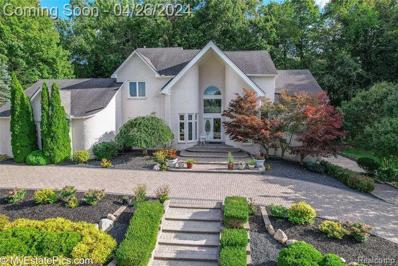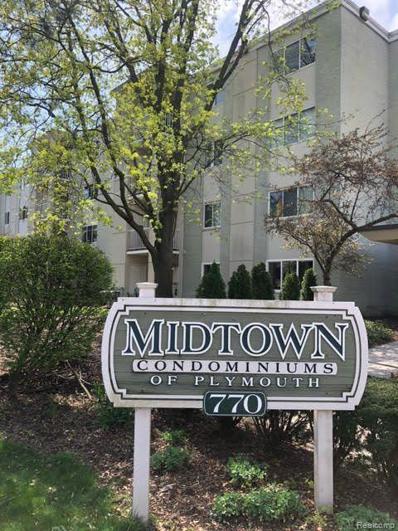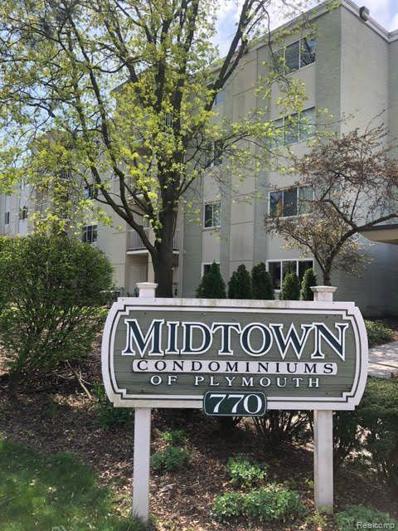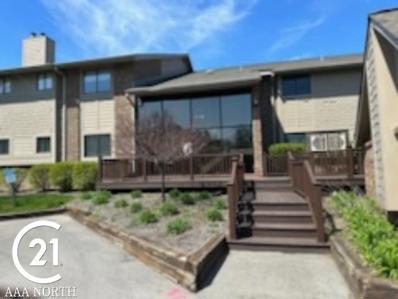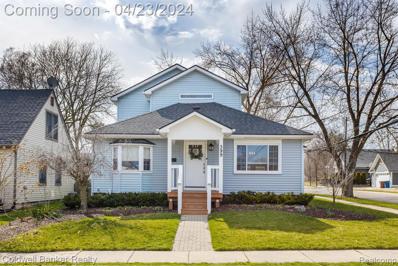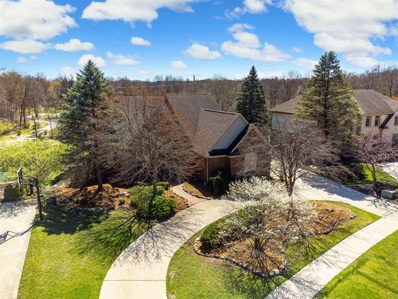Plymouth MI Homes for Sale
- Type:
- Single Family
- Sq.Ft.:
- 1,485
- Status:
- NEW LISTING
- Beds:
- 3
- Lot size:
- 0.18 Acres
- Baths:
- 2.00
- MLS#:
- 70404421
ADDITIONAL INFORMATION
Looking to live in Pristine Plymouth at an affordable price? Look no further!! This Original owner, well maintained 1485' sq ft Ranch home is nestled on a spacious lot that backs to Isbister Elementary school, Lot has a shed, mature trees, fenced in yard and a large deck that overlooks Peace and serenity. Enter the foyer to find ceramic tile flooring that leads to the spacious Eat-In kitchen with all appliances included. The family room boasts a natural fireplace with a full brick hearth and surround and 2 sliding doors that lead out to the deck and large yard. The Spacious living room has a solid oak bay window offering plenty of natural light and a great view of the rear yard. Brand new carpet throughout, Main bath features a jetted tub, Dual sinks and ceramic tile floors, A MUST SEE!
$449,900
8810 Brookline Plymouth, MI 48170
- Type:
- Single Family
- Sq.Ft.:
- 2,000
- Status:
- NEW LISTING
- Beds:
- 4
- Lot size:
- 0.23 Acres
- Baths:
- 3.00
- MLS#:
- 60305422
- Subdivision:
- Green Meadows Sub
ADDITIONAL INFORMATION
This beautiful Plymouth gem is turn key! Wonderful open layout boasts 2000 square feet and tons of natural light through out. Four bedrooms; two with BRAND new carpet and walk-in closets, and two with luxury vinyl tile. All 2.1 baths have been completely updated with granite, marble and gorgeous fixtures. Exquisitely updated kitchen with huge island, granite counter tops, stainless steel appliances, and wine refrigerator. Large family room off kitchen with slate fireplace and doorwall to fabulous stamped patio with pergola and brick fire pit in huge yard. All secluded by a stunning privacy fence. Immediate occupancy will have you hosting in this entertainers dream home all summer long!
$180,000
40239 Newport Plymouth, MI 48170
- Type:
- Condo
- Sq.Ft.:
- 723
- Status:
- NEW LISTING
- Beds:
- 1
- Baths:
- 1.00
- MLS#:
- 60305165
- Subdivision:
- Wayne County Condo Sub Plan No 52
ADDITIONAL INFORMATION
Wow this one is a beauty! Bradbury's newest 1 bedroom unit. Super location with huge patio sized for your largest furniture. Whole unit features newer carpet (will be cleaned prior to closing to freshen up), Maple kitchen cabinets includes all appliances. Ceramic tile flooring, Wallside windows and HVAC from 2010 per previous owners. Huge full wall floor to ceiling closet in large primary bedroom.... Double access to big restroom. Outside the restroom is a double size linen/coat closet I have seen easily turned into stackable W/D area. Formal dining room with triple windows overlooking green space. Lower level ready for your finishing offering large Egress window with tons of natural light. Awesome community offering $66,000 refinished pool, lots of tables and Charis, Sauna both men and women, both ADA compliant. Great adventures features in the clubhouse most all year to include potlucks, trips, BBQ's, Ice Cream socials and so much more! Solid budget keeps away assessments. Fees include gas and water.
$650,000
772 Burroughs Plymouth, MI 48170
- Type:
- Single Family
- Sq.Ft.:
- 1,863
- Status:
- NEW LISTING
- Beds:
- 4
- Lot size:
- 0.25 Acres
- Baths:
- 3.00
- MLS#:
- 60305137
- Subdivision:
- Maple Croft Sub
ADDITIONAL INFORMATION
Just a short 1 block walk to Downtown Plymouth and all that it has to offer, events, dining and so much more. This 1800 sq. ft.4 bedroom 3 bath home has been updated throughout the years with an updated kitchen & stainless appliances, upated baths, hardwood flooring, a full basement and so much more. The exterior offers a large raised patio and a lower patio overlooking the inground swimming pool in a large fenced in back yard. Come and take a look at all that 772 Burroughs in the heart of Plymouth has to offer.
$536,000
9025 Colony Farm Plymouth, MI 48170
- Type:
- Single Family
- Sq.Ft.:
- 2,456
- Status:
- NEW LISTING
- Beds:
- 4
- Lot size:
- 0.4 Acres
- Baths:
- 4.00
- MLS#:
- 60304964
- Subdivision:
- Colony Farms Sub No 2
ADDITIONAL INFORMATION
Welcome to your charming Cape Cod-style haven nestled within the highly sought-after Colony Farms Subdivision of Plymouth Twp. This timeless abode boasts classic architecture, exuding wonderful curb appeal at first glance. Situated on a spacious lot adorned with meticulously manicured landscaping, this residence beckons with its enchanting allure. Step through the impressive leaded glass front door into a realm of understated elegance. Neutral paint hues grace the walls, creating a canvas for personalization and ease of styling. Upon entry, the eye is drawn to the bamboo hardwood flooring, lending both charm and durability to the main level. Discover the heart of the home, where culinary dreams come to life in the gourmet kitchen. Boasting Corian countertops, a custom backsplash, and SS appliances framed by raised panel oak cabinets, this kitchen is as functional as it is stylish. Indulge in the serenity of the four-season heated sunroom, basking in abundant natural light and offering panoramic views of the lush wooded backyardââ¬âa sanctuary for relaxation and rejuvenation. Unwind in the inviting family room, featuring a masonry wood-burning fireplace flanked by built-in cabinets and bookshelves, perfect for both entertaining and quiet evenings alike. Additionally, the entry-level boasts a versatile library/4th bdm, offering flexibility to suit your lifestyle needs. The finished bsmt further extends the living space, offering a retreat for leisure and relaxation, complete with a 3rd full bathroom. Embrace outdoor living on the expansive wood deck, ideal for gatherings and enjoying the serene surroundings. Ascend the perfectly rebuilt staircase, with hardwood treads and iron spindles. 3 spacious bedrooms are located on the 2nd floor, including the ownerââ¬â¢s suite, where comfort and luxury converge. Pamper yourself in the indulgence of heated floors in the 2nd-floor baths, a luxurious touch enhancing everyday living. New roof installed in 2018. Original owners. Plymouth-Canton Schools. Schedule your showing TODAY!
$379,900
42059 Clemons Plymouth, MI 48170
- Type:
- Single Family
- Sq.Ft.:
- 1,830
- Status:
- NEW LISTING
- Beds:
- 3
- Lot size:
- 0.27 Acres
- Baths:
- 2.00
- MLS#:
- 60304751
- Subdivision:
- Lake Pointe Village Sub No 1
ADDITIONAL INFORMATION
Donââ¬â¢t miss this opportunity to live in the cherished Lake Pointe Village neighborhood! Nestled on a quiet cul-de-sac with views of Wilcox Lake, this beautifully updated home boasts an open floor plan, quartz countertops, and hardwood floors throughout. Relax and unwind in the sunroom, where natural light floods the space. The extra deep garage has ample room for all of your storage needs, and features a new garage door and opener. This home also features a new Trex front porch, windows, furnace and water heater. Make your appointment today! Offers due by Sunday 4 PM.
ADDITIONAL INFORMATION
Welcome home to this gem in Old Village. This one is going to check a lot of boxes. Over 1500 square feet of modern living space on main floor alone! Spotless kitchen. All stainless steel appliances. Gas stove. Really nice cabinetry. Huge living room with electric fireplace. Dining room. Master bedroom with a beautiful bathroom, equipped with blue tooth fan and speaker, with a light up, temperature controlled mirror. Main floor bathroom has a UV light cleaner. To top all that off, you have a huge, awesome private deck overlooking Hines Park.Fully finished lower level with recreation room, bedroom, bonus room/office, amazing bathroom, equipped with blue tooth fan and speaker. Plus, another walkout deck!! Open House this Saturday 5/4 11am-1pm
- Type:
- Single Family
- Sq.Ft.:
- 2,297
- Status:
- NEW LISTING
- Beds:
- 3
- Lot size:
- 0.52 Acres
- Year built:
- 1955
- Baths:
- 3.00
- MLS#:
- 280253
ADDITIONAL INFORMATION
HIGHEST AND BEST DUE MONDAY AT 12PM Welcome to 8892 Morrison Ave, this sprawling ranch is located in the Plymouth-Canton School District and is the family home you've been waiting for. This barrier free brick home is more than what meets the eye at the curb. Upon entry, you will notice an open and spacious floor plan and a meticulously maintained home that features 3 bedrooms, including a master suite, 3 full bathrooms, and an oversized 22x44 heated garage. The spacious lot has a large backyard that is fully fenced and the shed has electricity! Roof was done in 2021, there is dual heating and cooling, newer engineered hardwood floors and built-ins that encapsulate a large tv that the sellers are leaving for the lucky new owner. Contact your real estate agent today for more information!
- Type:
- Condo
- Sq.Ft.:
- 965
- Status:
- NEW LISTING
- Beds:
- 2
- Baths:
- 1.00
- MLS#:
- 60304367
- Subdivision:
- Wayne County Condo Sub Plan No 190
ADDITIONAL INFORMATION
BEAUTIFUL 1 STORY GROUND LEVEL CONDO IN PLYMOUTHS CHARNWOOD CONDOMINIUM COMPLEX ONLY A SHORT WALK TO EDWARD HINES PARK OR A QUICK BIKE RIDE TO DOWNTOWN PLYMOUTH. BEAUTIFUL CONDO DECORATED IN NEUTRAL COLORS W/NEWER LAMINATE FLOORING AND 6 PANEL INTERIOR DOORS. SPACIOUS LIVING ROOM W/DOORWALL TO PRIVATE PATIO OVER LOOKING PRIVATE BACK YARD. PRIVATE ENTRANCE. CARPORT IS FIRST ONE TO THE NORTHWEST. PLYMOUTH CANTON SCHOOLS. EASY ACCESS TO M 14 & 275 EXPRESSWAYS. IMMEDIATE OCCUPANCY . ALL DATA AND MEAS APPROX.
$589,900
607 Blunk Plymouth, MI 48170
- Type:
- Single Family
- Sq.Ft.:
- 1,732
- Status:
- NEW LISTING
- Beds:
- 3
- Lot size:
- 0.15 Acres
- Baths:
- 3.00
- MLS#:
- 60304335
- Subdivision:
- Plymouth Heights Sub
ADDITIONAL INFORMATION
Welcome home to this magnificent three bedroom, two and half bath 1923 colonial that is truly a rare gem. Open and light main floor plan with renovated kitchen and dining room along with beautiful hard wood floors. Second floor boast three bedrooms including ensuite primary bedroom with full bathroom, large walk-in closet and your own personal balcony overlooking a beautiful organically maintained yard. Recently finished basement is a perfect space for entertaining or use as a second living area. Garage has high ceilings and finished attic space for abundant amounts of extra storage. Prime location, just a few minutes walking distance to historic downtown Plymouth and close to major freeways.
$705,777
50800 Weston Plymouth, MI 48170
- Type:
- Single Family
- Sq.Ft.:
- 3,169
- Status:
- NEW LISTING
- Beds:
- 4
- Lot size:
- 0.37 Acres
- Baths:
- 4.00
- MLS#:
- 60304001
- Subdivision:
- Huntington Park Sub
ADDITIONAL INFORMATION
**Multiple offers received, offer deadline SUNDAY, MAY 5 @ 3:00pm** This stunning Plymouth home features 4 spacious bedrooms and 3.5 baths. The fully remodeled modern design and finishes create a truly inviting atmosphere. For added space there is also a finished basement including a game room, office, bathroom, and an additional bedroom, providing ample space for entertainment and relaxation. The gourmet kitchen and formal dining room are perfect for hosting family and friends, while the beautiful master suite boasts a remodeled en suite, bathroom, and a convenient walk-through closet. Situated on a sought-after corner lot, this home offers privacy and tranquility away from the hustle and bustle of main roads and highways.
$595,000
1260 Palmer Plymouth, MI 48170
- Type:
- Single Family
- Sq.Ft.:
- 2,153
- Status:
- NEW LISTING
- Beds:
- 4
- Lot size:
- 0.15 Acres
- Baths:
- 2.00
- MLS#:
- 60304098
- Subdivision:
- Arbor-Croft Sub
ADDITIONAL INFORMATION
Downtown Plymouth .... tucked away on Palmer is where you will find this beautifully updated & seamlessly expanded Colonial ... that's nestled on a fenced in lushly landscaped wooded lot with a hardscape oasis ~ Classic red brick exterior with white aluminum siding + vinyl siding on the 15x14 expanded area, replacement windows + a reshingled roof (within the past 3 years) crowns the home ~ Classic Plymouth Character interior with white painted woodwork & exposed wood floors throughout most of the home ~ Step inside to a preferred open floor plan with the 17x14 living room open to the 15x11 dining area & further open to the 15x14 cathedraled dream kitchen that was created in 2013 to indulge your culinary delight with Thermador 5 burner gas cooktop beneath a substantial stainless Whirlpool exhaust fan + stainless Kitchen Aid dishwasher, microwave & convection oven + stainless Samsung 3 door refrigerator with ice maker .... and a distinctive tile splash & granite counters & cherry finished cabinets with soft close doors & drawers on the perimeter + a large central island on granite topped stainless cabinets with counter seating for 4 ~ Upstairs ... there are 4 bedrooms serviced with a 11x5 full bath with heated floor that was updated in 2018 & a 11x6 2nd floor laundry room + an 8x6 storage room ..... and a cathedraled 23x13 family room that could alternatively be the primary bedroom ~ The grounds are lushly landscaped with mature trees & perennials in the fenced in back yard where the hardscape leisure area is perfect for relaxation ~ Conveniently located within walking distance to Smith Elementary School, parks and the vibrant Kellogg Park, this home invites you to immerse yourself in the charm of Downtown Plymouth living, surrounded by eclectic restaurants and the vibrant pulse of the city. Embrace the romance of Downtown Plymouth living at its finest!
$750,000
1328 W Ann Arbor Plymouth, MI 48170
- Type:
- Single Family
- Sq.Ft.:
- 2,355
- Status:
- NEW LISTING
- Beds:
- 3
- Lot size:
- 0.31 Acres
- Baths:
- 2.00
- MLS#:
- 60303998
- Subdivision:
- Elm Heights Sub
ADDITIONAL INFORMATION
HOME NEEDS SOME UPDATING AND TO BE "SOLD AS IS", BUT WHAT A GREAT LOCATION , WALK TO DOWNTOWN PLYMOUTH. HOME FEATURES 3 BEDROOMS, 2 FULL BATHS, 2355 SQ FT. QUAD- LEVEL WITH POSSIBLE 4TH BEDROOM ON THIRD FLOOR. 2 CAR DOUBLE DOOR ATTACHED GARAGE. LARGE PICTURESQUE DOUBLE LOT (100 X 135) WITH NEWER GARDEN SHED, COVERED PATIO & SPRINKLERS SYSTEM FRONT & BACK. BEAUTIFUL LIVING ROOM WITH LARGE PICTURE WINDOW & HEARRINGBONE HARDWOOD FLOORING. DELIGHTFUL KITCHEN WITH LOTS OF CABINETS, INCLUDES STOVE, BUILT-IN OVEN, REFRIGERATOR & DISHWASHER. INSTANT HOT WATER SYSTEM THROUGHOUT HOME WITH BASEBOARD HEATING AND SEPARATE CENTRAL AIR. RUSTIC LOWER LEVEL FAIMILY ROOM, CARPETED AND WITH NATURAL FIREPLACE, BAR & UNIQUE UPDATED FULL BATH. LARGE LOWER LEVEL LAUNDRY ROOM WITH FARMERS SINK & NEWER STAINLESS STEEL WASHER & DRYER. 2 CAR GARAGE CAN BE ENTERED FROM LAUNDRY ROOM. ONE YEAR HOME WARRANTY INCLUDED.
- Type:
- Single Family
- Sq.Ft.:
- 1,601
- Status:
- NEW LISTING
- Beds:
- 1
- Lot size:
- 0.15 Acres
- Baths:
- 2.00
- MLS#:
- 70403020
ADDITIONAL INFORMATION
Unique awesome opportunity! Beautiful newly remodeled old village classic in the City of Plymouth. Offers separate exquisite styling salon with private access. Home area features custom touches including huge Family Room with fireplace, Dining Area & open Foyer. Beautiful new granite kitchen with extended counters for bar seating. Upper owner's suite features upgraded designs, custom bathroom, and huge walk-in closet. Salon features 4 stations, shampoo & prep area with 2 sinks & separate reception and seating area. Outside features updated lighted sign, expansive deck for entertaining, fenced yard & 1.5 car garage. A rare chance to live in AND build your own business OR convert back to 3BR+ home. Great price either way! Note: Salon measurements are listed as ''other''
- Type:
- Single Family
- Sq.Ft.:
- 2,700
- Status:
- NEW LISTING
- Beds:
- 4
- Lot size:
- 0.24 Acres
- Baths:
- 3.00
- MLS#:
- 60303771
- Subdivision:
- Trailwood Sub No 3
ADDITIONAL INFORMATION
MULTIPLE OFFERS - HIGHEST & BEST DEADLINE IS SUNDAY, MAY 5, 2024 AT 5 PM. Welcome home to this spectacular 4 bedroom, 2.5 bath colonial nestled in Plymouth's coveted Trailwood Subdivision. Boasting original ownership, this home exudes pride of ownership at every turn, the owners have meticulously maintained this home. Situated within walking distance to town and Plymouth Township Park, this home offers both convenience and tranquility. Step into a serene oasis, as this beautiful home sits on a picturesque lot backing to woods and a creek, ensuring privacy and a peaceful setting. The first floor greets you with a spacious family room featuring a beamed ceiling and a cozy fireplace, seamlessly flowing into the updated kitchen adorned with granite countertops and a new disposal, microwave and dishwasher. The study, complete with hardwood floors and a closet, offers versatility and could serve as a 5th bedroom. Additionally, there are separate living and dining areas, providing ample space for entertaining. Upstairs, you have a luxurious primary suite boasting a walk-in closet and private bath with an updated vanity along with 3 additional spacious bedrooms. The walkout basement, with a doorwall leading to the serene backyard and patio, adds another dimension to outdoor living. New roof (2018), water heater (2021), furnace & A/C (2018).
$425,000
398 N Sheldon Plymouth, MI 48170
- Type:
- Single Family
- Sq.Ft.:
- 1,786
- Status:
- Active
- Beds:
- 3
- Lot size:
- 0.23 Acres
- Baths:
- 2.00
- MLS#:
- 60303509
- Subdivision:
- Plymouth Virginia Park Sub
ADDITIONAL INFORMATION
Welcome Home to this 1926 well cared for Colonial home that is filled with charm and character from that era, located in the City of Plymouth~ 3 bedrooms, 2 full baths, Updated items include~ High Energy Efficient Furnace (19)~ Central Air (20)~ Vinyl Windows~ Maintenance Free Exterior~ Refinished hardwood floors~ Freshly painted throughout~Gutter Guards~ Elegant Foyer welcomes you, to your right is the stately Living Room with fireplace that has a wood burning stove insert with blower motor, French Doors lead to the Sun Room, would be a terrific work from home space ~ Spacious Formal Dining Room, that leads into the family sized kitchen, plenty of cabinets, work space, appliances included~ newer washer and dryer ~ Master Bedroom with his and hers walk-in closets~ Home has the many built ins and wood millwork that you would expect in a home from this era, glass door knobs too ~ 2 Car Garage ~ Walking distance to Bird Elementary School, West Middle School, Downtown Plymouth, Restaurants, Shopping, Parks, Concerts, Farmers Market, PARC and Penn Theater ~ Plymouth Canton Schools, great freeway access too!
$495,000
4075 Gotfredson Plymouth, MI 48170
- Type:
- Single Family
- Sq.Ft.:
- 2,134
- Status:
- Active
- Beds:
- 3
- Lot size:
- 2.5 Acres
- Baths:
- 2.00
- MLS#:
- 60302510
ADDITIONAL INFORMATION
*OPEN HOUSE Saturday 5/4 from 12:30-2:30p* 2.5 acres in Plymouth Twp! This home features 3 bedrooms and 2 full baths. It's secluded with a country feel while all of the city's amenities are just minutes away. Plymouth Canton Schools and mailing address, and Ypsilanti taxes! Talk about the best of both worlds! Immerse yourself in nature with trails winding through the expansive land, making it perfect for outdoor enthusiasts. Updates include all new electric, all new windows (24), upgraded bathroom, fresh paint, and finished basement. Cozy up by the wood-burning fireplace in the family room or basement, or enjoy the gas fireplace in the kitchen/dining area. With ample storage and enough acreage to create your dream property, this home is poised to be your gateway to endless adventures and unforgettable memories. Don't miss out on this idyllic retreat!
$289,000
49505 Pointe Plymouth, MI 48170
- Type:
- Condo
- Sq.Ft.:
- 1,751
- Status:
- Active
- Beds:
- 2
- Baths:
- 3.00
- MLS#:
- 60302471
- Subdivision:
- Plymouth Pointe Wccp No 324 Replat No 4
ADDITIONAL INFORMATION
Stunning End-Unit Condo in Plymouth Pointe! Welcome to your new home, a spaciously designed end-unit condo boasting over 1700 square feet of living space. This exceptional residence offers a perfect blend of comfort, style, and convenience. Step inside and be greeted by an inviting open split-level floor plan that exudes warmth and elegance. The expansive living room seamlessly flows into a formal area, creating an ideal space for relaxation or entertaining guests. Prepare to be delighted by the kitchen, complete with granite countertops, ample cabinets for storage, and a charming skylight that bathes the space in natural light. Unwind in the comfort of two spacious bedrooms, including a roomy primary suite boasting abundant closet space and a full bathroom, offering a serene retreat after a long day. Downstairs, the lower level has a cozy family room/sitting area with a fireplace and a convenient half bath. Step outside and discover your own private oasis, a brick paver patio offering a tranquil setting for summer entertaining or simply soaking up the sun and with a 2-car attached garage, parking is a breeze.
$899,700
47951 Ann Arbor Plymouth, MI 48170
- Type:
- Single Family
- Sq.Ft.:
- 3,339
- Status:
- Active
- Beds:
- 3
- Lot size:
- 1.74 Acres
- Baths:
- 3.00
- MLS#:
- 60302050
ADDITIONAL INFORMATION
FIRST TIME OFFERED AND BY ORIGINAL OWNER! MAGNIFICENT VIEWS SURROUND THIS PLYMOUTH TWP CAPE COD STYLE HOME OFFERING YOU JUST UNDER 3400 SQFT OF FINISHED LIVING SPACE, SECLUDED AND NESTLED ON JUST UNDER 2 ACRES, THIS HOME OFFERS YOU 3 GENEROUS SIZE BEDROOMS, 2 FULL BATHS, 1 HALF BATH, HUGE WALK-OUT BASEMENT WITH UNLIMITED POSSIBILITIES WITH 3 SLIDING DOORWALLS THAT INVITE YOU TO THE LARGE BRICK PAVER PATIO LOCATED ON WEST SIDE OF HOME - GREAT FOR ENTERTAINING! PROFESSIONALLY LANDSCAPED AND HARDSCAPED, EXPECT TO BE ENVIED ON YOUR ENTIRE DRIVE UP TO YOUR 3.5 CAR ATTACHED GARAGE WITH AMPLE PARKING, MASTER SUITE AND LARGE OFFICE ON ENTRY LEVEL, FORMAL DINING OPENS TO GREAT ROOM WITH VAULTED CEILINGS AND SKYLIGHTS, FLOOR TO CEILING WINDOWS ALLOW LOTS OF NATURAL SUNLIGHT, SEPARATE DINING AREA OFF WELL-LIT KITCHEN WITH GRANITE COUNTERTOPS, KITCHEN ISLAND WITH EXTRA SEATING, CENTRAL VAC, GAS FIREPLACE, MANY EXTRAS, ONLY SIX MINUTES FROM DOWNTOWN PLYMOUTH, CALL TO SCHEDULE A PRIVATE SHOWING TODAY!
- Type:
- Single Family
- Sq.Ft.:
- 3,800
- Status:
- Active
- Beds:
- 4
- Lot size:
- 0.37 Acres
- Baths:
- 6.00
- MLS#:
- 70401465
ADDITIONAL INFORMATION
Luxury Living in Plymouth! This large and updated home, not far from downtown Plymouth, has over $250,000 in upgrades. Inside, discover 4 bedrooms located upstairs, including a primary bedroom with tub, dual vanities, shower and 2 walk-in-closets along with a 2nd bed and bath suite. Bedrooms 3 and 4 are connected by a Jack & Jill bathroom. Main level has open layout, great room has abundant natural light, front of the house has remote control window blinds, and the gourmet kitchen is well-appointed with granite countertops, high-end stainless steel appliances and Travertine flooring. Entertain in the lower level with a family room, bonus room, exercise room, bar and top branded appliances. Outside, beautiful landscaping, private backyard. Close to downtown dining and shopping!
- Type:
- Condo
- Sq.Ft.:
- 1,097
- Status:
- Active
- Beds:
- 2
- Year built:
- 1972
- Baths:
- 2.00
- MLS#:
- 20240024832
- Subdivision:
- Wayne County Condo Sub Plan No 659
ADDITIONAL INFORMATION
Step into the heart of Plymouth with this move-in ready condo, perfectly positioned just 800 steps from Kellogg Park. Experience the vibrant energy and convenience of Downtown living right at your doorstep! Situated on the premier top floor and nestled on the southeast corner, this unit boasts great privacy with only one shared wall and tranquility away from car traffic. Enjoy your morning coffee or unwind with evening drinks on the covered balcony. Inside, discover the open-concept living area seamlessly blending the modern kitchen and inviting living room. Offering sleek Bosch appliances and an elegant granite island that is perfect for meal preparation and entertaining. Retreat to the generous primary suite, featuring a sizable walk-in closet and ensuite bathroom. Plenty of storage with updated walk-in closets with closet-systems in both bedrooms, maximizing organization and space. The freshly painted interior exudes a welcoming ambiance, while the community amenities, including a fitness room and common area, cater to your active lifestyle needs. Plus, enjoy the convenience of dedicated covered parking for added ease! There is an elevator that will take you to the 4th floor. Don't miss out on this opportunity to embrace a carefree lifestyle in a coveted location! Schedule your private tour today!
$249,999
770 Deer Plymouth, MI 48170
- Type:
- Condo
- Sq.Ft.:
- 1,097
- Status:
- Active
- Beds:
- 2
- Baths:
- 2.00
- MLS#:
- 60301542
- Subdivision:
- Wayne County Condo Sub Plan No 659
ADDITIONAL INFORMATION
Step into the heart of Plymouth with this move-in ready condo, perfectly positioned just 800 steps from Kellogg Park. Experience the vibrant energy and convenience of Downtown living right at your doorstep! Situated on the premier top floor and nestled on the southeast corner, this unit boasts great privacy with only one shared wall and tranquility away from car traffic. Enjoy your morning coffee or unwind with evening drinks on the covered balcony. Inside, discover the open-concept living area seamlessly blending the modern kitchen and inviting living room. Offering sleek Bosch appliances and an elegant granite island that is perfect for meal preparation and entertaining. Retreat to the generous primary suite, featuring a sizable walk-in closet and ensuite bathroom. Plenty of storage with updated walk-in closets with closet-systems in both bedrooms, maximizing organization and space. The freshly painted interior exudes a welcoming ambiance, while the community amenities, including a fitness room and common area, cater to your active lifestyle needs. Plus, enjoy the convenience of dedicated covered parking for added ease! There is an elevator that will take you to the 4th floor. Don't miss out on this opportunity to embrace a carefree lifestyle in a coveted location! Schedule your private tour today!
$227,500
11767 Sycamore Plymouth, MI 48170
- Type:
- Condo
- Sq.Ft.:
- 1,128
- Status:
- Active
- Beds:
- 2
- Baths:
- 2.00
- MLS#:
- 50139186
- Subdivision:
- Hidden Ridge
ADDITIONAL INFORMATION
Welcome to Hidden Ridge Sycamore Valley Condos located just minutes from downtown Plymouth. This beautiful 2 bedroom, 2 full bath, second floor unit features a remodeled master bedroom, new carpet and fresh paint throughout. Open area for dining connecting to the living room boasting a cozy corner fireplace. Door wall to balcony overlooking common area and wooded Hines Park. Oak cabinets in kitchen including all appliances and a counter for easy breakfast nook usage. Private basement storage room (#22) and detached garage (#22). Conveniently located near downtown Plymouth, Old Village shops, dining and more with access to I-275. Plymouth- Canton Schools. Schedule your showing today!
$679,000
399 Sunset Plymouth, MI 48170
- Type:
- Single Family
- Sq.Ft.:
- 2,184
- Status:
- Active
- Beds:
- 5
- Lot size:
- 0.16 Acres
- Baths:
- 3.00
- MLS#:
- 60301414
- Subdivision:
- Plymouth Virginia Park Sub
ADDITIONAL INFORMATION
Welcome to this charming and spacious home in desirable "DTP" (Downtown Plymouth)! This lovely property boasts 2184 sq ft of living space featuring 3 full baths and 5 bedrooms. With 2 bedrooms convenient located on the main floor, one could easily be used as a home office, guest room, playroom or whatever suits your lifestyle. The home has been tastefully updated with a desirable open floor plan, perfect for modern living. Renovated in 2020, you'll find all the amenities and conveniences you desire. Enjoy the benefits of being just a short walk away from the bustling shops, restaurants, bars and parks that DTP has to offer. Don't miss this opportunity to own a piece of Plymouth's vibrant downtown scene!
- Type:
- Single Family
- Sq.Ft.:
- 2,816
- Status:
- Active
- Beds:
- 4
- Lot size:
- 0.3 Acres
- Baths:
- 4.00
- MLS#:
- 70399924
ADDITIONAL INFORMATION
Stunning 4-bed, 3.5-bath with panoramic views nestled amidst acres of woodland. The GR & Primary BR & Bath feature fresh paint and new carpeting, while the main floor Primary BR offers vaulted ceilings, ensuite bath with soaker tub, and walk-in closets. Soaring ceilings, fireplace, and floor-to-ceiling windows adorn the GR, flooding the space with natural light and breathtaking scenery. The Eat-in kitchen is full of natural light, incredible views, high ceilings, center island and quartz countertops. The huge full bsmt has the 4th BR, full bath, & French doors leading to a brick paver patio. The deck is reinforced and wired for a hot tub, ideal for entertaining or just relaxing after work. 3-car garage, circular drive, cul-de-sac location - a perfect blend of amenities & tranquility.

Provided through IDX via MiRealSource. Courtesy of MiRealSource Shareholder. Copyright MiRealSource. The information published and disseminated by MiRealSource is communicated verbatim, without change by MiRealSource, as filed with MiRealSource by its members. The accuracy of all information, regardless of source, is not guaranteed or warranted. All information should be independently verified. Copyright 2024 MiRealSource. All rights reserved. The information provided hereby constitutes proprietary information of MiRealSource, Inc. and its shareholders, affiliates and licensees and may not be reproduced or transmitted in any form or by any means, electronic or mechanical, including photocopy, recording, scanning or any information storage and retrieval system, without written permission from MiRealSource, Inc. Provided through IDX via MiRealSource, as the “Source MLS”, courtesy of the Originating MLS shown on the property listing, as the Originating MLS. The information published and disseminated by the Originating MLS is communicated verbatim, without change by the Originating MLS, as filed with it by its members. The accuracy of all information, regardless of source, is not guaranteed or warranted. All information should be independently verified. Copyright 2024 MiRealSource. All rights reserved. The information provided hereby constitutes proprietary information of MiRealSource, Inc. and its shareholders, affiliates and licensees and may not be reproduced or transmitted in any form or by any means, electronic or mechanical, including photocopy, recording, scanning or any information storage and retrieval system, without written permission from MiRealSource, Inc.

The information being provided on this website is for consumer’s personal, non-commercial use and may not be used for any purpose other than to identify prospective properties consumers may be interested in purchasing. Use of data on this site, other than by a consumer looking to purchase real estate, is prohibited. The data relating to real estate for sale on this web site comes in part from the IDX Program of the Greater Lansing Association of REALTORS®. Real estate listings held by brokerage firms other than Xome Inc. are governed by MLS Rules and Regulations and detailed information about them includes the name of the listing companies. Copyright 2024, Greater Lansing Association of REALTORS®. All rights reserved.

The accuracy of all information, regardless of source, is not guaranteed or warranted. All information should be independently verified. This IDX information is from the IDX program of RealComp II Ltd. and is provided exclusively for consumers' personal, non-commercial use and may not be used for any purpose other than to identify prospective properties consumers may be interested in purchasing. IDX provided courtesy of Realcomp II Ltd., via Xome Inc. and Realcomp II Ltd., copyright 2024 Realcomp II Ltd. Shareholders.
Plymouth Real Estate
The median home value in Plymouth, MI is $367,500. This is higher than the county median home value of $80,100. The national median home value is $219,700. The average price of homes sold in Plymouth, MI is $367,500. Approximately 60.77% of Plymouth homes are owned, compared to 34.72% rented, while 4.52% are vacant. Plymouth real estate listings include condos, townhomes, and single family homes for sale. Commercial properties are also available. If you see a property you’re interested in, contact a Plymouth real estate agent to arrange a tour today!
Plymouth, Michigan has a population of 9,005. Plymouth is more family-centric than the surrounding county with 43.2% of the households containing married families with children. The county average for households married with children is 25.33%.
The median household income in Plymouth, Michigan is $80,104. The median household income for the surrounding county is $43,702 compared to the national median of $57,652. The median age of people living in Plymouth is 40.6 years.
Plymouth Weather
The average high temperature in July is 83.5 degrees, with an average low temperature in January of 18.2 degrees. The average rainfall is approximately 33.5 inches per year, with 34.3 inches of snow per year.
