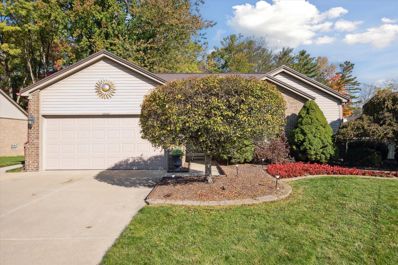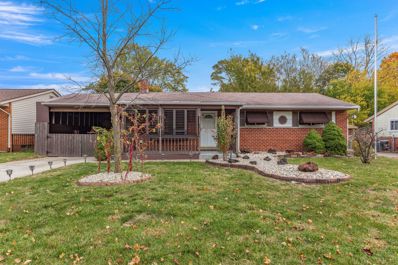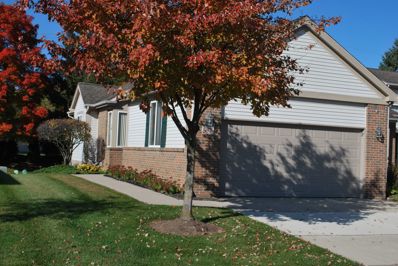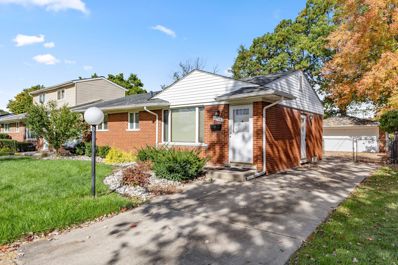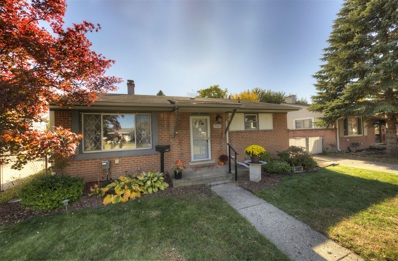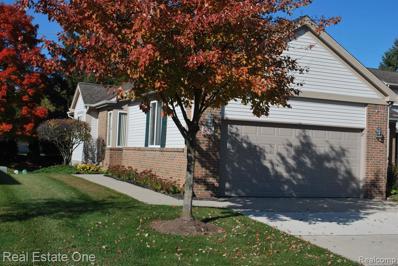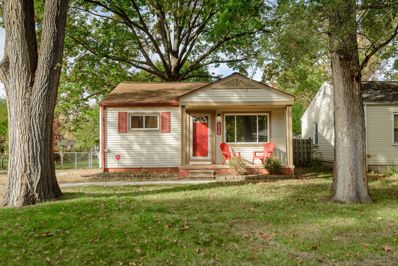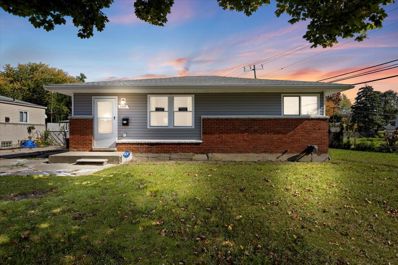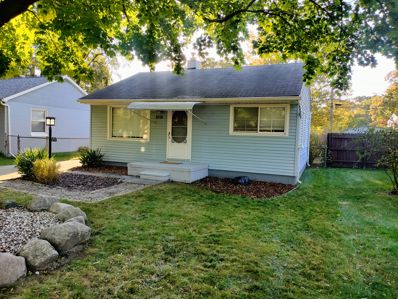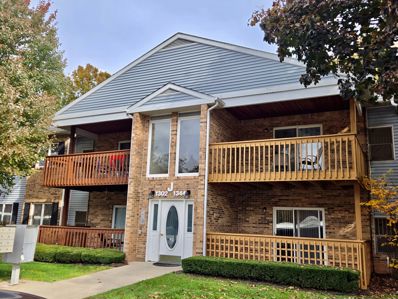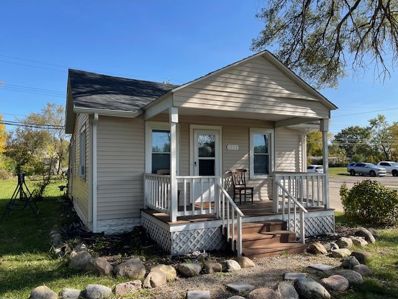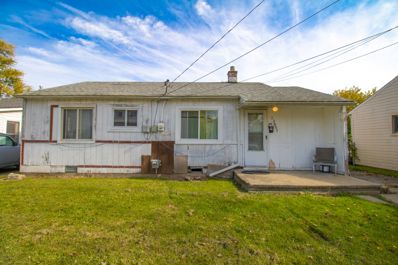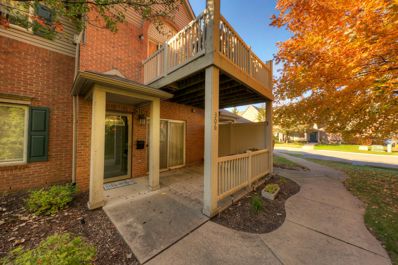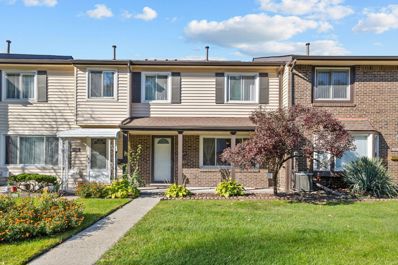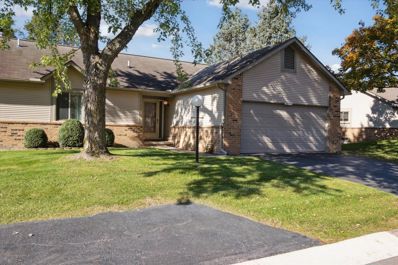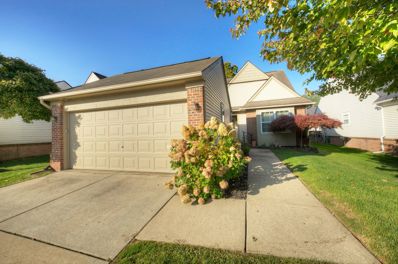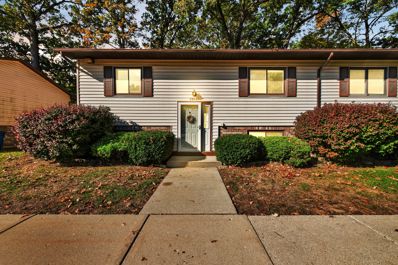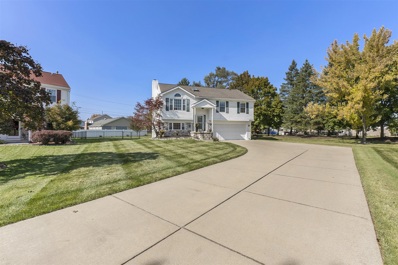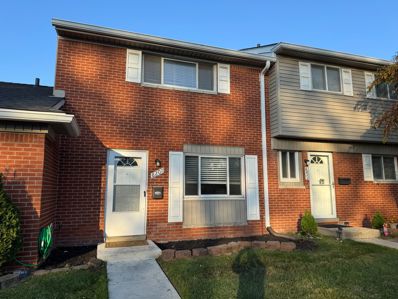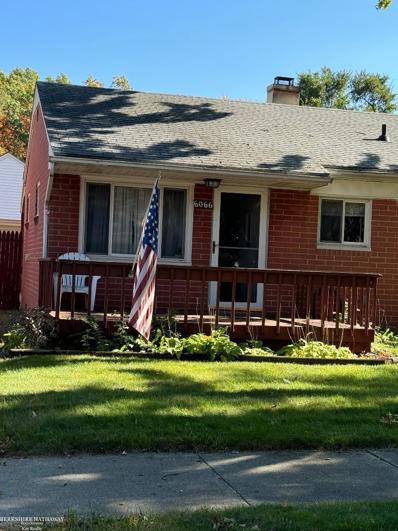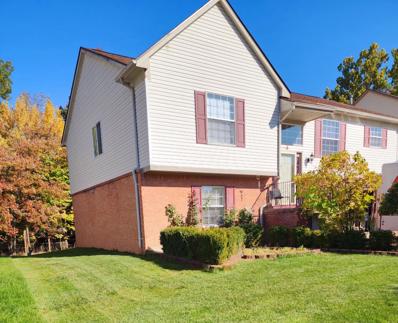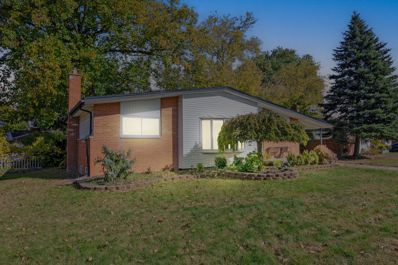Westland MI Homes for Sale
$350,000
2107 MINERVA Westland, MI 48186
- Type:
- Single Family
- Sq.Ft.:
- 2,070
- Status:
- NEW LISTING
- Beds:
- 4
- Lot size:
- 0.3 Acres
- Baths:
- 2.00
- MLS#:
- 60350204
- Subdivision:
- HARRY SLATKINS SUB NO 7
ADDITIONAL INFORMATION
Step into this spectacular split-level home, meticulously rebuilt from the ground up, where every detail exudes elegance and modern convenience. Youââ?¬â?¢ll be wowed by the open-concept kitchen featuring an inviting island snack counter, abundant cabinetry, and generous counter spaceââ?¬â??all designed to elevate your culinary experience. Imagine cozy evenings in the spacious family room, warmed by a natural fireplace, perfect for gathering with loved ones. With four generous bedrooms and two luxurious ceramic bathrooms, this home offers both comfort and style. The attached garage, complete with an EV outlet, caters to todayââ?¬â?¢s modern lifestyle, while two charming patio areas invite you to savor the beauty of outdoor living. Every aspect of this residence has been thoughtfully curated, from the new drywall and blown-in foam insulation to the state-of-the-art HVAC system and tankless water heater. No detail has been overlooked, making this home truly special. The Certificate of Occupancy is complete, and this is your chance to experience it all. Click the drone icon for a stunning aerial tour, and prepare to fall in love with your new sanctuary!
$189,900
30804 PARKWOOD Westland, MI 48186
- Type:
- Single Family
- Sq.Ft.:
- 938
- Status:
- NEW LISTING
- Beds:
- 3
- Lot size:
- 0.13 Acres
- Baths:
- 1.00
- MLS#:
- 60350118
- Subdivision:
- BIRCH HILL ESTATES SUB NO 2
ADDITIONAL INFORMATION
Do not let this ranch get by you. The seller just refreshed this for the new owner. New roof 6 months ago, new carpet, refreshed kitchen and bath. updated electrical. Full basement with several rooms ready for home office or hobby/craft needs. Appliances are staying but as is. A nice covered attached carport leads to a backyard ready for your personal touch. Certificate of Occupancy is already done and waiting for the new buyer. Get in to take a look before it's gone.
$240,000
38538 DEER CREEK Westland, MI 48185
- Type:
- Condo
- Sq.Ft.:
- 1,393
- Status:
- NEW LISTING
- Beds:
- 3
- Baths:
- 2.00
- MLS#:
- 60350079
- Subdivision:
- EMERALD POINTE WCCP NO 223
ADDITIONAL INFORMATION
Detached site condo located in Emerald Point of Westland, a charming and friendly community for residents aged 55 and over. This ranch-style floor plan features three bedrooms and an open layout that is easy to maintain. Natural light floods the spacious living room, which flows into a bright kitchen with a generous eating area. The large primary bedroom includes an expansive walk-in closet, and the primary bathroom features a shower that is easily accessible. Enjoy relaxing on the back deck, surrounded by beautiful landscaping that is maintained by the homeowners' association (HOA). Association dues cover lawn maintenance, snow removal up to the front door, trash removal, and the lawn sprinkler system. The home is available for occupancy at closing.
$419,000
38450 WARREN Westland, MI 48185
- Type:
- Single Family
- Sq.Ft.:
- 1,692
- Status:
- NEW LISTING
- Beds:
- 3
- Lot size:
- 0.11 Acres
- Baths:
- 2.00
- MLS#:
- 60349941
- Subdivision:
- HOLLIDAY PARKSIDE CORNERS SUB
ADDITIONAL INFORMATION
OPEN HOUSE 10-26-2024 1:00PM - 4:00PM This will be the nicest home you'll see in your search for your new Home. Beautiful up north feel best describes this impeccable Ranch Home. From the meticulously manicured front yard to the moment you walk in the front Door you'll be dazzled by this spacious and beautiful 3 Bedroom Brick Home. The many awesome features include the spacious Great Room W/Fireplace and vaulted Ceiling adjoining Dining area, large Kitchen with its own Dining space--3 Bedrooms feature a huge Master Suite W/full Bath and walk in Closet 3 Baths-first Floor Laundry Room include Washer & Dryer off Garage entrance. The finished Basement is unbelievable- huge Rec Room /Game Room with Wet Bar, perfect for watching the weekend games, a separate Bonus Room and a large 15 x 12 Workshop/Storage Room. Wait to you walk out to the Backyard the Door Wall opens up onto your large "Trex" Deck, then step down to the stamped Concrete Patio and then out to the beautiful, private Backyard, abound with Wildlife everyday. Close to Livonia Schools, Shopping, Dining and major Highways to take you anywhere you need to go. Enjoy your vist!
$259,900
2303 WILSHIRE Westland, MI 48186
- Type:
- Single Family
- Sq.Ft.:
- 1,081
- Status:
- NEW LISTING
- Beds:
- 3
- Lot size:
- 0.38 Acres
- Baths:
- 3.00
- MLS#:
- 60349874
- Subdivision:
- HARRY SLATKINS SUB NO 5
ADDITIONAL INFORMATION
Welcome to your dream home! This stunning property features fully renovated flooring and fresh paint that create a bright and inviting atmosphere. One of the standout features is the carport, providing ample coverage for your vehicles and additional space for storage, making it perfect for protecting your investments from the elements. The spacious backyard is an entertainerââ?¬â?¢s paradise, whether you're hosting barbecues or enjoying quiet evenings under the stars, this home offers the ideal setting. Donââ?¬â?¢t miss this opportunity to own a beautiful, move-in ready property that combines comfort and functionalityââ?¬â??schedule a viewing today!
$239,900
697 RAVENCREST Westland, MI 48185
- Type:
- Condo
- Sq.Ft.:
- 1,254
- Status:
- NEW LISTING
- Beds:
- 2
- Baths:
- 3.00
- MLS#:
- 60349812
- Subdivision:
- RAVENCREST COND
ADDITIONAL INFORMATION
Hard to Find Ranch Style Condo with 2 Bedrooms, 3 Full Bathroom's and 2 Car Attached Garage. Kitchen Feature's a Eat in Breakfast Nook as the Countertops and Cabinetry are spacious for all your Kitchen/Cooking needs. You will enjoy the New Stainless-Steel Refrigerator W/ Double Doors and Deep Lower Freezer. The Dining room is large enough for a China Cabinet and Dining Table for Family and Friends to gather. The Large Livingroom is very spacious to relax in, as you will have access to Deck from the New Glass Door-wall. Large Primary Bedroom features a Full Bathroom and Walk-in Closet. The Large Finished Basement that adds much more living space along with a Full Bathroom featuring a Large Jetted -Tub and the Wet-Bar Sink and Cabinet is there for your convivence. All New Windows throughout the Condo, Recent upgrades are New A/C, Washer and Dryer, Roof 2023. Alarm System is Rented. Immediate Occupancy, Close to Shopping, Restaurant's and Expressways.
$229,000
32564 HAZELWOOD Westland, MI 48186
- Type:
- Single Family
- Sq.Ft.:
- 950
- Status:
- NEW LISTING
- Beds:
- 3
- Lot size:
- 0.16 Acres
- Baths:
- 2.00
- MLS#:
- 60349625
- Subdivision:
- BIRCH HILL PARK SUB NO 6
ADDITIONAL INFORMATION
Welcome to your dream home in Westland! This charming 3-bedroom, 2 full bathroom ranch offers a perfect blend of comfort and style. Step inside to find fresh paint throughout and a beautifully refinished kitchen that will inspire your inner chef. The spacious living areas are perfect for both relaxation and entertaining. Downstairs, the fully finished basement provides additional living space, ideal for a family room, home office, or gym. Outside, enjoy the serene backyard, perfect for summer barbecues and gatherings. This home is move-in ready and waiting for you to make it your own!
- Type:
- Single Family
- Sq.Ft.:
- 1,096
- Status:
- NEW LISTING
- Beds:
- 3
- Lot size:
- 0.14 Acres
- Baths:
- 1.00
- MLS#:
- 70438351
ADDITIONAL INFORMATION
***Offers Received!*** Deadline to submit offer is 6pm on 10/26/24. OPEN HOUSE for tomorrow has been cancelled. If you have any questions or problems submitting your offer please call Lisa Cope at 734- 276-4886. This well-maintained ranch is move-in ready with fresh paint, refinished hardwood floors, and new LVT in select areas. The main floor features three bedrooms, including an extra large primary, an updated full bath, a kitchen with newer appliances and a cozy breakfast nook. The spacious basement offers a large flex room, great storage, and glass block windows. The fully fenced in backyard has a two car garage and space for gardening or relaxation. The homeowners are relocating due to a job promotion and growing family. Schedule your showing today and make this lovely home yours
- Type:
- Condo
- Sq.Ft.:
- 1,254
- Status:
- NEW LISTING
- Beds:
- 2
- Year built:
- 1996
- Baths:
- 3.00
- MLS#:
- 20240079980
- Subdivision:
- RAVENCREST COND
ADDITIONAL INFORMATION
Hard to Find Ranch Style Condo with 2 Bedrooms, 3 Full Bathroom's and 2 Car Attached Garage. Kitchen Feature's a Eat in Breakfast Nook as the Countertops and Cabinetry are spacious for all your Kitchen/Cooking needs. You will enjoy the New Stainless-Steel Refrigerator W/ Double Doors and Deep Lower Freezer. The Dining room is large enough for a China Cabinet and Dining Table for Family and Friends to gather. The Large Livingroom is very spacious to relax in, as you will have access to Deck from the New Glass Door-wall. Large Primary Bedroom features a Full Bathroom and Walk-in Closet. The Large Finished Basement that adds much more living space along with a Full Bathroom featuring a Large Jetted -Tub and the Wet-Bar Sink and Cabinet is there for your convivence. All New Windows throughout the Condo, Recent upgrades are New A/C, Washer and Dryer, Roof 2023. Alarm System is Rented. Immediate Occupancy, Close to Shopping, Restaurant's and Expressways.
$170,000
6015 WILMER Westland, MI 48185
- Type:
- Single Family
- Sq.Ft.:
- 788
- Status:
- NEW LISTING
- Beds:
- 2
- Lot size:
- 0.21 Acres
- Baths:
- 1.00
- MLS#:
- 60349449
- Subdivision:
- FORD ROAD ELECTRIC RAILWAY SUB
ADDITIONAL INFORMATION
***OPEN HOUSE: SATURDAY, OCTOBER 26TH FROM 12-2PM*** Immediate occupancy in this updated well maintained 2 bedroom, 1 bath ranch home located on a quiet street in the heart of Westland!! Perfect starter home that features a large eat in kitchen with new dishwasher, stove and laminate flooring and a new butcher block counter area. Large living room freshly painted with new flooring has plenty of natural lighting due to the beautiful large picture window. 2 bedrooms and full updated bathroom with new flooring, lastly the main floor laundry finishes up this adorable home. The oversized lot offers plenty of space for parking, a huge backyard that is fully fenced and includes a shed for storage and a fire pit. Within walking distance to the city of Westland parks, close to shopping, dining, and 1-275.
$205,000
1385 BERKSHIRE Westland, MI 48186
Open House:
Sunday, 10/27 12:00-2:00PM
- Type:
- Single Family
- Sq.Ft.:
- 998
- Status:
- NEW LISTING
- Beds:
- 3
- Lot size:
- 0.13 Acres
- Baths:
- 2.00
- MLS#:
- 60349429
- Subdivision:
- BIRCH HILL ESTATES SUB
ADDITIONAL INFORMATION
***OPEN HOUSE*** Sunday 10/27 12-2pm This charming brick ranch 3-bedroom, 2-bathroom home offers the perfect blend of comfort and potential! Main level laundry room hook up adds convenience, third bedroom currently being used as an office and laundry room, but ready to transform into whatever you need it for! This perfect ranch also features a spacious full basement complete with an additional recently remodeled full bathroom. This huge basement is perfect for extra storage space or a great place for those holiday parties with family and friends! Enjoy outdoor living in the large secluded privacy fenced-in backyard and get cozy by the fire pit in the evenings. This is a fantastic opportunity, all thats needed is new owners to make it their own! Book your showing today!
$135,000
5719 N PARENT Westland, MI 48185
- Type:
- Single Family
- Sq.Ft.:
- 700
- Status:
- NEW LISTING
- Beds:
- 2
- Lot size:
- 0.12 Acres
- Baths:
- 1.00
- MLS#:
- 60349428
- Subdivision:
- KIRKE NEAL CO WAYNEFORD TOWNSITE SUB NO 2
ADDITIONAL INFORMATION
Cute and cozy ranch home is clean and move-in ready. Nice hardwood floors in the spacious living room and bedrooms and ceramic flooring in the kitchen and bath. Newer vanity and surround in the bath. Hot water tank one year old. Covered rear porch opens to a deep backyard with firepit area. Good sized 1.5 car garage. Seller to provide the certificate of occupancy at closing.
$147,500
1338 SHOEMAKER Westland, MI 48185
ADDITIONAL INFORMATION
This beautifully updated second-floor condo offers an abundance of space and natural light. It features two large bedrooms and two full bathrooms. The unit boasts tons of natural light from two skylights and a sliding door that opens to an expansive private outdoor covered deck, surrounded by trees in a serene, park-like setting. The modern galley kitchen boasts brand-new stainless steel appliances, while the in-unit laundry, complete with washer and dryer, adds convenience. Recent updates include brand-new vinyl flooring, freshly painted, a newer water heater, new dual flush toilets, and new lighted bathroom mirrors. The primary bedroom offers a spacious en suite bathroom and a walk-in closet. With nothing left to do but move in, this is the perfect home for comfortable, stylish living.
$139,900
1353 S MERRIMAN Westland, MI 48186
- Type:
- Single Family
- Sq.Ft.:
- 704
- Status:
- NEW LISTING
- Beds:
- 2
- Lot size:
- 0.37 Acres
- Baths:
- 1.00
- MLS#:
- 60349111
- Subdivision:
- IDEAL COMMUNITY LITTLE FARMS SUB
ADDITIONAL INFORMATION
$69,900
32863 MECOSTA Westland, MI 48186
- Type:
- Single Family
- Sq.Ft.:
- 834
- Status:
- NEW LISTING
- Beds:
- 2
- Lot size:
- 0.13 Acres
- Baths:
- 1.00
- MLS#:
- 60349105
- Subdivision:
- NORWAYNE SUB NO 4
ADDITIONAL INFORMATION
Attention Investors... are you Looking for a Flip or a rental property to add to your portfolio? This home has great protentional. Estate paperwork is complete and ready to go! Looking for a quick sale, cash is preferred. 2 bedrooms, 1 bath, hardwood floors throughout. Appliances included. Central Air! Roof and Furnace are 10 years old. Attached shed provides lots of room for outdoor storage, plus and additional shed. Easy showings. Call Listing Agent with any questions.
$200,000
306 MARIGOLD Westland, MI 48185
Open House:
Sunday, 10/27 11:00-1:00PM
- Type:
- Condo
- Sq.Ft.:
- 1,211
- Status:
- NEW LISTING
- Beds:
- 2
- Baths:
- 2.00
- MLS#:
- 60349028
- Subdivision:
- WAYNE COUNTY CONDO SUB PLAN NO 676
ADDITIONAL INFORMATION
Welcome home to this beautifully updated condo featuring newer carpet and fresh paint throughout. Enjoy the convenience of everything on one level, with a spacious walk-in closet in the primary bedroom and in-unit laundry. The open layout flows seamlessly from the kitchen to the living room, making it perfect for entertaining. Step outside to your covered patio for a peaceful retreat. With an attached garage for easy parking and extra storage, this home checks all the boxes. Plus, you�re just minutes away from I-94, 275, and 96, making commuting a breeze. Don�t miss out on this low-maintenance, move-in-ready gem! Seller to provide C of O from the city.
$129,999
38071 CAROLON Westland, MI 48185
- Type:
- Single Family
- Sq.Ft.:
- 1,032
- Status:
- NEW LISTING
- Beds:
- 2
- Baths:
- 2.00
- MLS#:
- 60348913
- Subdivision:
- REPLAT NO 1 WAYNE COUNTY CONDO SUB PLAN NO 144
ADDITIONAL INFORMATION
Maintenance-free living never looked so appealing. Nestled close enough to Ford Rd. for easy access to 275 and all of the nearby entertainment and dining, but far enough to feel secluded, this condo gives you everything you need. Gorgeous hardwood flooring which is complemented well by the staining of the ample cabinetry in the kitchen. The open concept gives you tremendous flow from the living room to the dining room and kitchen. Spacious bedrooms and plenty of storage as well. In the hot summer months, enjoy the community pool, and your assigned covered parking will keep your car cool. Need to host a big gathering? Rent the clubhouse for the day to entertain the whole crowd! C of O and appliances included.
$239,900
32770 CHAPMAN Westland, MI 48185
Open House:
Sunday, 10/27 12:00-3:00PM
- Type:
- Condo
- Sq.Ft.:
- 1,226
- Status:
- NEW LISTING
- Beds:
- 2
- Baths:
- 2.00
- MLS#:
- 60348794
- Subdivision:
- REPLAT NO 3 OF WAYNE COUNTY CONDO SUB PLAN NO 262
ADDITIONAL INFORMATION
Desirable end unit ranch condo in Arbor Oaks of Westland with Livonia Schools! Spotless & extremely well maintained! A naturally lit living room welcomes you into the open concept living spaces. Eat-in kitchen with plentiful countertops and pantry space overlooks the private covered deck through a bright door wall. Master bedroom with double closet and private ensuite. Second bedroom has 2 large closets. First floor laundry. Two car attached garage. Recent upgrades include blown-in insulation, furnace, garage door & opener, and windows. Unfinished basement is your blank canvas to complete your way or take advantage of the storage opportunity! Arbor Oaks community is in Livonia schools and just steps from Hines Park and 5 miles from downtown Plymouth. Certificate of Occupancy complete. This house is ready to go. Make your home in this low-maintenance community, schedule your showing today!
$265,000
6307 FERRAINA Westland, MI 48185
- Type:
- Single Family
- Sq.Ft.:
- 1,346
- Status:
- NEW LISTING
- Beds:
- 2
- Lot size:
- 0.09 Acres
- Baths:
- 2.00
- MLS#:
- 60348887
- Subdivision:
- WESTHAVEN ESTATES
ADDITIONAL INFORMATION
Welcome to this beautifully maintained two bedroom, two full bath detached condo in the highly sought after West Haven Estates. As you step inside, you'll be greeted by a bright and inviting living room featuring vaulted ceilings and a cozy gas fireplace, perfect for relaxing or entertaining. The galley kitchen offers ample counter space and includes a charming breakfast nook and a separate dining area with a sliding glass door leading to your private deck. The spacious primary bedroom boasts a generous closet and an en-suite full bath, ensuring your comfort and convenience. Additionally, enjoy the ease of main floor laundry, which connects to the attached two car garage. Newer furnace and hot water tank, provide peace of mind. The unfinished basement offers plenty of room for storage, home gym or extra living space. Outside, you'll appreciate the beautifully manicured common areas. This home is move in ready with immediate occupancy. Don't miss out on this fantastic opportunity.
$179,900
38098 HIXFORD Westland, MI 48185
- Type:
- Condo
- Sq.Ft.:
- 1,613
- Status:
- NEW LISTING
- Beds:
- 4
- Baths:
- 2.00
- MLS#:
- 60348694
- Subdivision:
- WAYNE COUNTY CONDO SUB PLAN NO 293
ADDITIONAL INFORMATION
Discover this stunning 4-bedroom condo featuring 2 full baths, nestled in a serene, park-like setting on a quiet cul-de-sac. Priced at just $179,900, this home boasts a spacious living room, a cozy family room, and a beautiful second-story deck, perfect for relaxation and entertaining. Please note that all sizes are approximate; kindly have your agent verify them. We appreciate your cooperation in using shoe covers or removing shoes upon entry.
- Type:
- Single Family
- Sq.Ft.:
- 1,116
- Status:
- NEW LISTING
- Beds:
- 3
- Lot size:
- 0.3 Acres
- Baths:
- 3.00
- MLS#:
- 70437808
ADDITIONAL INFORMATION
**ALL OFFERS DUE 10/27 BY 5PM** Are you looking for a meticulously maintained place to call home? Well, look no further! This thoughtful & well-cared-for home is beautifully positioned on a corner lot with its spacious driveway, 2.5-car garage, exceptional landscaping, & sprinkler system. Before taking a peek inside, explore the amenities the backyard has to offer. From the newly installed Generac generator (updated circuit breaker to 200 amperages), concrete patio, newly installed gazebo, spacious backyard completely fenced with privacy fence in rear, and newer installed a/c unit, you will fall in love with what this home has to offer before stepping foot inside. This desirable 3-bedroom, 3-bathroom, 1597 sq ft. bi-level floor plan captures elegance immediately with a beautiful chandelier
$132,500
8207 BRISTOL Westland, MI 48185
- Type:
- Condo
- Sq.Ft.:
- 985
- Status:
- NEW LISTING
- Beds:
- 2
- Baths:
- 2.00
- MLS#:
- 60348756
- Subdivision:
- WAYNE COUNTY CONDO SUB PLAN NO 833
ADDITIONAL INFORMATION
this charming 2-bedroom, 1.5-bathroom condominium offers the perfect blend of comfort, convenience, and community living. updated kitchen cabinets, granite countertops, freshly painted, 2nd floor bathroom & flooring
$160,000
6066 Herbert Westland, MI 48185
- Type:
- Single Family
- Sq.Ft.:
- 864
- Status:
- NEW LISTING
- Beds:
- 2
- Lot size:
- 0.18 Acres
- Baths:
- 1.00
- MLS#:
- 50158868
- Subdivision:
- FORD RDAD ELECTRIC RAILWAY SUB
ADDITIONAL INFORMATION
Lovely Ranch perfect for first home buyers, large, fenced yard,2.5 car Grage plus shed for extra storge.
- Type:
- Single Family
- Sq.Ft.:
- 2,245
- Status:
- NEW LISTING
- Beds:
- 4
- Lot size:
- 0.17 Acres
- Year built:
- 2004
- Baths:
- 4.00
- MLS#:
- 24053995
ADDITIONAL INFORMATION
Your wait is over You won't find another home like this one. This spacious homr,offering a dramatic open floor w/cathedral ceiling.Looks like a new one .Everything has been remodeled resently. Including Newer hardwood floors in living area and kitchen and first floor and stears.Roof 3 years old.A/C 10 years old,Beautifule deck in the back of the house.Second complet kitchen by family room with all appliances coming and moore.Walking distance to shopings and schools. Come see it, you're going to love it
$229,000
33738 CHIEF Westland, MI 48185
- Type:
- Single Family
- Sq.Ft.:
- 1,128
- Status:
- NEW LISTING
- Beds:
- 4
- Lot size:
- 0.2 Acres
- Baths:
- 2.00
- MLS#:
- 60348589
- Subdivision:
- TONQUISH-CHIEF SUB
ADDITIONAL INFORMATION
must see!! right by Westland mall!! renovated rare 4 bedroom brick ranch on a full basement in popular Tonquish Chief sub. Great open floor plan. Kitchen features new whte Shaker style cabinets, granite counters, stainless fridge and undermount stainless steel sink. Main ceramic bath with new vanity, top and fixtures. Primary bedroom has attached half bath with new fixtures. One bedroom has doorwall to 12X12 deck with awning to yard. One bedroom could be a den/library/office. New flooring throughout. New paint and fixtures throughout. Living room bay window is Anderson, rest are replacement vinyl. Slate foyer. Clean open basement has newer 90+ furnace, newer HWH, 100 amp electrical, glass block windows and taller ceilings. Deep (10X26') carport. Newer roof.

Provided through IDX via MiRealSource. Courtesy of MiRealSource Shareholder. Copyright MiRealSource. The information published and disseminated by MiRealSource is communicated verbatim, without change by MiRealSource, as filed with MiRealSource by its members. The accuracy of all information, regardless of source, is not guaranteed or warranted. All information should be independently verified. Copyright 2024 MiRealSource. All rights reserved. The information provided hereby constitutes proprietary information of MiRealSource, Inc. and its shareholders, affiliates and licensees and may not be reproduced or transmitted in any form or by any means, electronic or mechanical, including photocopy, recording, scanning or any information storage and retrieval system, without written permission from MiRealSource, Inc. Provided through IDX via MiRealSource, as the “Source MLS”, courtesy of the Originating MLS shown on the property listing, as the Originating MLS. The information published and disseminated by the Originating MLS is communicated verbatim, without change by the Originating MLS, as filed with it by its members. The accuracy of all information, regardless of source, is not guaranteed or warranted. All information should be independently verified. Copyright 2024 MiRealSource. All rights reserved. The information provided hereby constitutes proprietary information of MiRealSource, Inc. and its shareholders, affiliates and licensees and may not be reproduced or transmitted in any form or by any means, electronic or mechanical, including photocopy, recording, scanning or any information storage and retrieval system, without written permission from MiRealSource, Inc.

The accuracy of all information, regardless of source, is not guaranteed or warranted. All information should be independently verified. This IDX information is from the IDX program of RealComp II Ltd. and is provided exclusively for consumers' personal, non-commercial use and may not be used for any purpose other than to identify prospective properties consumers may be interested in purchasing. IDX provided courtesy of Realcomp II Ltd., via Xome Inc. and Realcomp II Ltd., copyright 2024 Realcomp II Ltd. Shareholders.

The properties on this web site come in part from the Broker Reciprocity Program of Member MLS's of the Michigan Regional Information Center LLC. The information provided by this website is for the personal, noncommercial use of consumers and may not be used for any purpose other than to identify prospective properties consumers may be interested in purchasing. Copyright 2024 Michigan Regional Information Center, LLC. All rights reserved.
Westland Real Estate
The median home value in Westland, MI is $205,000. This is higher than the county median home value of $150,200. The national median home value is $338,100. The average price of homes sold in Westland, MI is $205,000. Approximately 55.9% of Westland homes are owned, compared to 37.73% rented, while 6.37% are vacant. Westland real estate listings include condos, townhomes, and single family homes for sale. Commercial properties are also available. If you see a property you’re interested in, contact a Westland real estate agent to arrange a tour today!
Westland, Michigan has a population of 84,961. Westland is less family-centric than the surrounding county with 25.43% of the households containing married families with children. The county average for households married with children is 25.56%.
The median household income in Westland, Michigan is $55,640. The median household income for the surrounding county is $52,830 compared to the national median of $69,021. The median age of people living in Westland is 38.6 years.
Westland Weather
The average high temperature in July is 83.7 degrees, with an average low temperature in January of 17.9 degrees. The average rainfall is approximately 33.7 inches per year, with 42.3 inches of snow per year.

