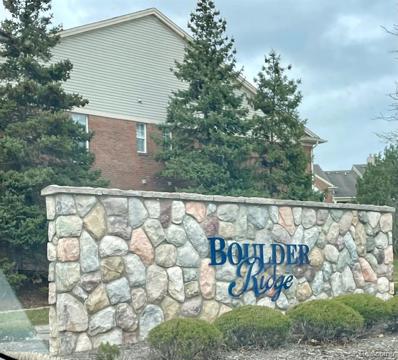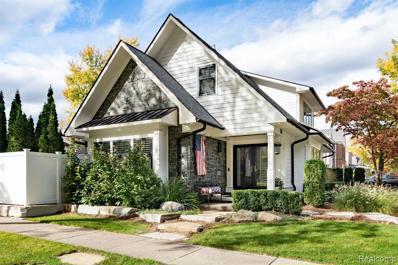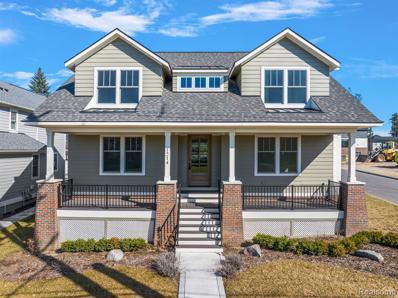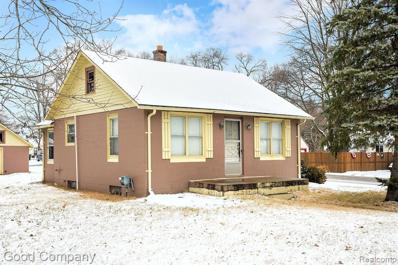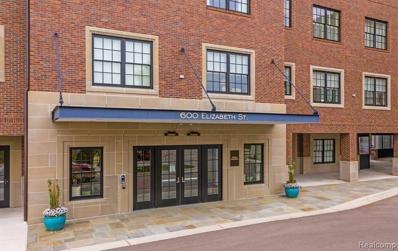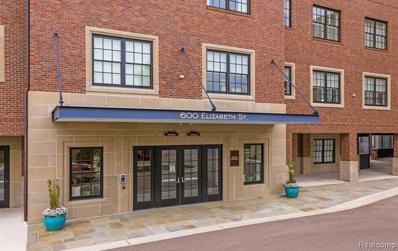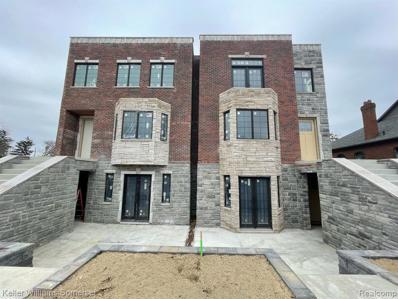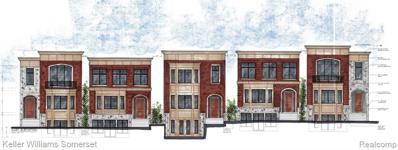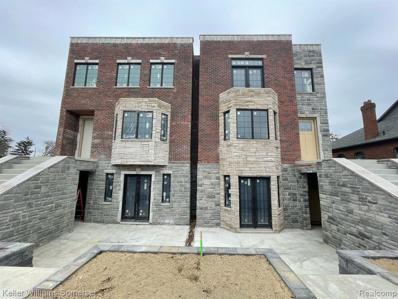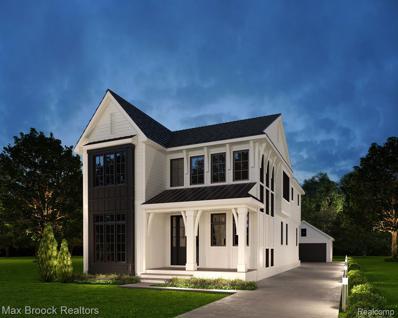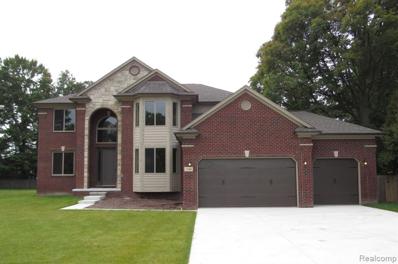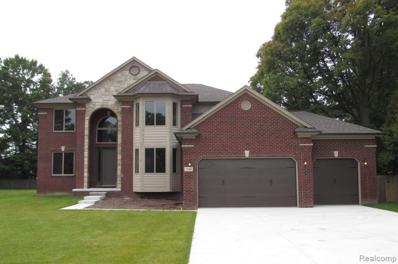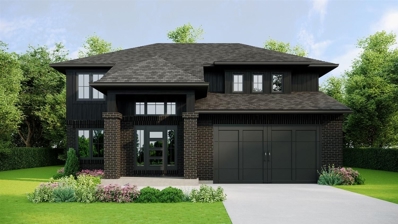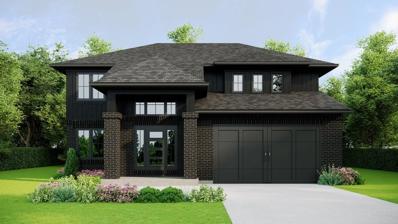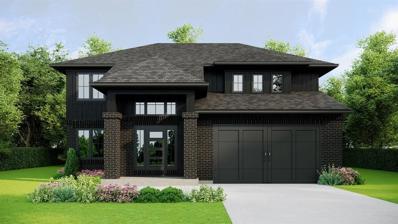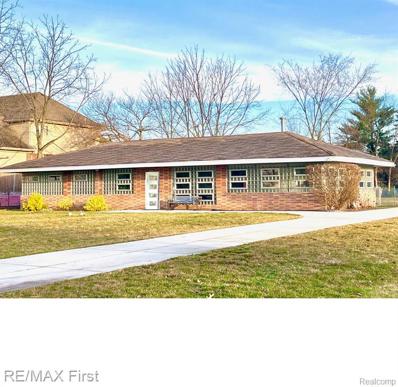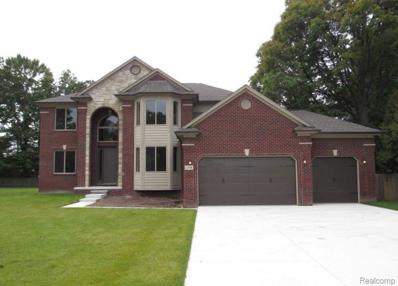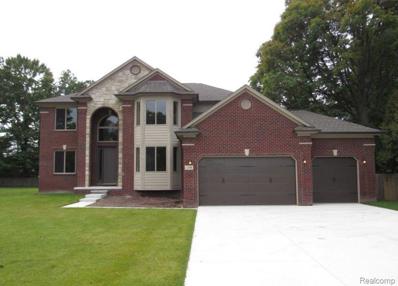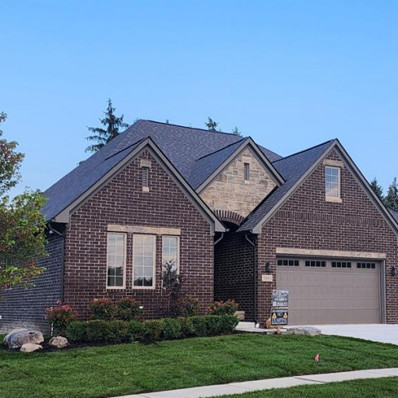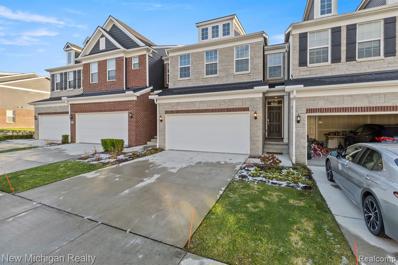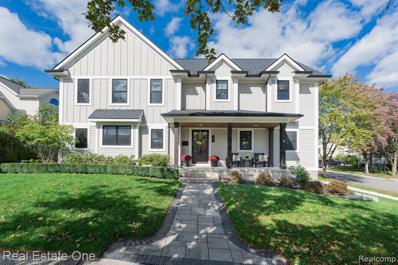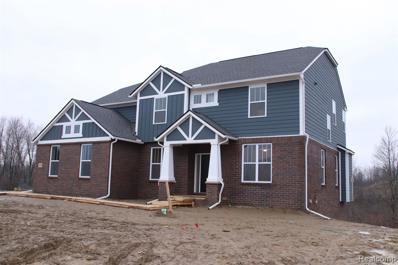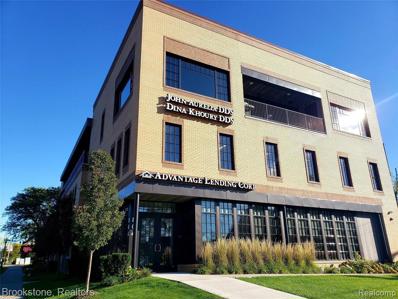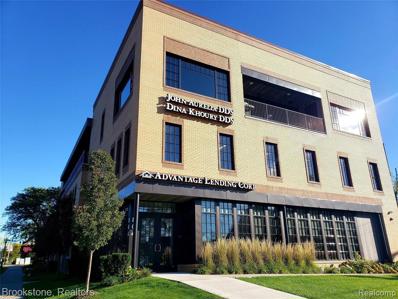Rochester MI Homes for Sale
$269,900
1892 Flagstone Rochester, MI 48307
- Type:
- Condo
- Sq.Ft.:
- 1,623
- Status:
- Active
- Beds:
- 2
- Baths:
- 2.00
- MLS#:
- 60295412
- Subdivision:
- Boulder Ridge Condos Of Rochester Occpn 1470
ADDITIONAL INFORMATION
Wonderfully private pied-a-terre with the enclosed balcony facing an English-garden like landscaped wall. The home offers a spacious living area and cathedral ceilings that are only found on the second floor. A third bedroom is possible if approvals can be obtained for the space above the entrance stairway. Forget about renting an off-site storage space because there's loads of closet space. Bring your Joanna Gaines' skill and talent to this fun project and see whether those countless hours spent watching home improvement shows have actually done you any good;)
$1,625,000
311 Wesley Rochester, MI 48307
- Type:
- Single Family
- Sq.Ft.:
- 3,010
- Status:
- Active
- Beds:
- 3
- Lot size:
- 0.2 Acres
- Baths:
- 5.00
- MLS#:
- 60294600
- Subdivision:
- Twin Oaks
ADDITIONAL INFORMATION
In a word, SPECTACULAR. The minute you walk in, it is evident that this custom-built home was designed to live in and enjoy! Floor to ceiling windows in the living room bring the outside in filling the home with natural light, and a view of the pool and pool house that is worthy of an Architectural Digest magazine feature. The kitchen features White Oak cabinetry, Wolf/Sub Zero appliances along with honed-leathered quartz and a walk-in pantry making this area a dream to work in and entertain. The Primary bedroom and bathroom are nestled on one end of the house for privacy and include a walk-in closet along with direct access to the laundry room. Both staircases and all wood flooring are also solid White Oak. The second floor has 2 large bedrooms/Office one with a private bathroom and the other with a study/play area. Two additional spaces upstairs include: a workout room with a balcony overlooking the pool area which could also serve as a bedroom, and another that is currently being used as an office or could be a perfect family room. An additional, second floor laundry room is ready for appliances. The finishes throughout this house are truly thoughtful and second to none! Basement has a full bath, storage and general space for your purposes. Enjoy the warmer months in this fabulously landscaped, fenced, private backyard which includes a gunite pool with a waterfall, covered seating areas complete with ceiling fans and a Pool House! The pool house is heated and has an additional 300+ sq ft along with a sink/dishwasher/fridge and full bath. Showcase your vintage car or enjoy glassed in year round dining. The rooftop garden could be the spot for your hot tub or another lounging area and is perfect for stargazing or viewing the fireworks display from downtown. Only 4 blocks to the heart of downtown Rochester and its restaurants and shops.
$1,074,900
1214 N Pine Rochester, MI 48307
- Type:
- Single Family
- Sq.Ft.:
- 3,025
- Status:
- Active
- Beds:
- 4
- Lot size:
- 0.2 Acres
- Baths:
- 3.00
- MLS#:
- 60294212
- Subdivision:
- Pine Knoll Estates Condo Occpn 2055
ADDITIONAL INFORMATION
Move in ready new construction Colonial home, just a few steps from downtown Rochester! The charming Craftsman style includes beautiful high-end finishes throughout. Fantastic curb appeal and front elevation featuring a covered Trex Deck front porch and Thermatru front door. Walk into a beautiful 2-story foyer and you are greeted with the elegant staircase that leads to the second floor. The modern kitchen and living area feature an all-open concept with premium cabinets, a huge island with a built-in microwave, and Cafe' top-of-the-line appliances. The perfect setup for entertaining guests! The family room, surrounded by large windows, brings in a ton of daylight overlooking the backyard. The upstairs area is thoughtfully designed. The primary bedroom has plenty of space for your king-size bed and seating area. The primary bath features his and hers sinks, a three-piece shower, and a luxurious soaker tub. Craftsman trim details include 8-foot solid interior doors on the first floor. Designer lighting throughout adds a touch of elegance. The daylight basement is plumbed for a future bathroom. It's within walking distance to various entertainment options, boutique shopping, art galleries, and the gorgeous surroundings of Paint Creek trails, perfect for a morning run or bike ride. If you love Rochester, you'll love this home! Call today! Ready for immediate occupancy! Welcome Home!!
- Type:
- Single Family
- Sq.Ft.:
- 701
- Status:
- Active
- Beds:
- 1
- Lot size:
- 0.13 Acres
- Baths:
- 1.00
- MLS#:
- 60293909
- Subdivision:
- Suprvr's Plat Of Brooklands Park No 5
ADDITIONAL INFORMATION
Rochester Schools for under $200K? Yes! This ranch style doll house is ready for its new owners! Super clean and occupied until recently - this corner lot residence with large yard is ready for your vision. Although 1 bedroom - it lives much larger inside and out. Updated carpet and paint. Super bright clean and dry full basement with a painted floor is great for storage or to create extra living space. The property includes an oversized 2 car block garage with a shop area. Galley style kitchen has direct access to the rear yard. Appliances include gas range, refrigerator, microwave, washer and dryer. Two parcels are included in this sale (Parcel IDs 1525380014 and 1525380015) NOTE: SALE IS SUBJECT TO COURT APPROVAL.
$725,000
600 Elizabeth Rochester, MI 48307
- Type:
- Condo
- Sq.Ft.:
- 1,415
- Status:
- Active
- Beds:
- 1
- Baths:
- 2.00
- MLS#:
- 60288249
- Subdivision:
- Residence At Royal Park Occpn 2207
ADDITIONAL INFORMATION
VERY NICELY FURNISHED, LUXURIOUS, EXCLUSIVE, ROYAL PARK CONDOMINIUM LOCATED DOWNTOWN ROCHESTER, NESTLED ALONGSIDE TRANQUIL PAINT CREEK WITH WALKING / BIKING TRAILS AND JUST A SHORT WALK TO THE WARM AND INVITING DOWNTOWN AREA. PRIVATE 6 STORY, 14 UNIT INVITING DWELLING WILL MAKE YOU FEEL AT HOME THE MOMENT YOU ENTER THE LUXURIOUS LOBBY. ENTRY AREA HAS PRIVATE ELEVATOR THAT LEADS TO THE RELAXING ROOF TOP PATIO WITH BBQ GRILL, PATIO FURNITURE, BEAUTIFUL VIEWS, PEACEFULL AND PRIVATE TO RESIDENTS ONLY. THE UNIT OFFERED IS LOCATED ON THE ENTERY LEVEL AND WELCOMES YOU TO THE OPEN FLOOR PLAN WITH PLENTY OF WINDOWS FOR NATURAL SUNLIGHT. FRENCH DOORS IN LIVING ROOM AND BEDROOM LEADS TO PATIO AREA AND JUST STEPS FROM PAINT CREEK. THE SPACIOUS KITCHEN OFFERS TOP OF THE LINE WOLF APPLIANCES (INCLUDED). THE PRIMARY SUITE POSSESS A LARGE WALK-IN CLOSET, DRESSING AREA, SPACIOUS BATHROOM WITH A FREE STANDING SOAKING TUB & SEPARATE STEP-IN SHOWER. OFFICE AREA MEASURES 7 x 5 W/BUILT-IN DESK & SHELVING. ROOMY GUEST LAV. AND AMPLE LAUNDRY SPACE W/ STACKABLE WASHER & DRYER. *ASSOCIATION INCLUDES; GROUNDS MAINTENANCE, STRUCTURE, INSURANCE, PEST CONTROL, TRASH AND SECURITY. *AVAIABLE AMMENITIES PROVIDED BY THE ROYAL PARK HOTEL: HOUSEKEEPING SERVICE, ROOM SERVICE, LAUNDRY & GROCERY SERVICES, VIP HOUSE ACCOUNT, PREFERENTIAL RESERVATIONS FOR ROOMS OR PRIVATE PARTIES, CONCIERE, FITNESS CENTER AND MORE.
- Type:
- Condo
- Sq.Ft.:
- 1,415
- Status:
- Active
- Beds:
- 1
- Year built:
- 2019
- Baths:
- 1.10
- MLS#:
- 20240009425
- Subdivision:
- Residence At Royal Park Occpn 2207
ADDITIONAL INFORMATION
VERY NICELY FURNISHED, LUXURIOUS, EXCLUSIVE, ROYAL PARK CONDOMINIUM LOCATED DOWNTOWN ROCHESTER, NESTLED ALONGSIDE TRANQUIL PAINT CREEK WITH WALKING / BIKING TRAILS AND JUST A SHORT WALK TO THE WARM AND INVITING DOWNTOWN AREA. PRIVATE 6 STORY, 14 UNIT INVITING DWELLING WILL MAKE YOU FEEL AT HOME THE MOMENT YOU ENTER THE LUXURIOUS LOBBY. ENTRY AREA HAS PRIVATE ELEVATOR THAT LEADS TO THE RELAXING ROOF TOP PATIO WITH BBQ GRILL, PATIO FURNITURE, BEAUTIFUL VIEWS, PEACEFULL AND PRIVATE TO RESIDENTS ONLY. THE UNIT OFFERED IS LOCATED ON THE ENTERY LEVEL AND WELCOMES YOU TO THE OPEN FLOOR PLAN WITH PLENTY OF WINDOWS FOR NATURAL SUNLIGHT. FRENCH DOORS IN LIVING ROOM AND BEDROOM LEADS TO PATIO AREA AND JUST STEPS FROM PAINT CREEK. THE SPACIOUS KITCHEN OFFERS TOP OF THE LINE WOLF APPLIANCES (INCLUDED). THE PRIMARY SUITE POSSESS A LARGE WALK-IN CLOSET, DRESSING AREA, SPACIOUS BATHROOM WITH A FREE STANDING SOAKING TUB & SEPARATE STEP-IN SHOWER. OFFICE AREA MEASURES 7 x 5 W/BUILT-IN DESK & SHELVING. ROOMY GUEST LAV. AND AMPLE LAUNDRY SPACE W/ STACKABLE WASHER & DRYER. *ASSOCIATION INCLUDES; GROUNDS MAINTENANCE, STRUCTURE, INSURANCE, PEST CONTROL, TRASH AND SECURITY. *AVAIABLE AMMENITIES PROVIDED BY THE ROYAL PARK HOTEL: HOUSEKEEPING SERVICE, ROOM SERVICE, LAUNDRY & GROCERY SERVICES, VIP HOUSE ACCOUNT, PREFERENTIAL RESERVATIONS FOR ROOMS OR PRIVATE PARTIES, CONCIERE, FITNESS CENTER AND MORE.
$1,250,000
1223 N Main Rochester, MI 48307
- Type:
- Condo
- Sq.Ft.:
- 3,000
- Status:
- Active
- Beds:
- 3
- Baths:
- 3.00
- MLS#:
- 60287936
- Subdivision:
- Oakland County Condo Plan No 2344 Brownstones
ADDITIONAL INFORMATION
PENTHOUSE UNIT - NEAR COMPLETION Very rare opportunity to own this luxurious penthouse to be minutes away from the Rochester downtown, This penthouse offers a downtown luxury living with many amenities include high end cabinetry with full appliances package, high ceilings a very dynamic floorplan that matches your downtown lifting life style, three bedroom, 2.5 bath, one car garage and additional 2 assigned parking spaces, and an option for an elevator, spacious patio, and the balcony from the master bedroom. You'll be minutes from Paint creek park mini walking trails and lots of shopping and restaurants. Call today to give you a quick tour.
$1,250,000
1219 N Main Rochester, MI 48307
- Type:
- Condo
- Sq.Ft.:
- 3,000
- Status:
- Active
- Beds:
- 3
- Baths:
- 3.00
- MLS#:
- 60287938
- Subdivision:
- Oakland County Condo Plan No 2344 Brownstones
ADDITIONAL INFORMATION
PENTHOUSE UNIT-NEAR COMPLETION-APPOINTMENT ONLY Very rare opportunity to own this luxurious penthouse to be minutes away from the Rochester downtown, This penthouse offers a downtown luxury living with many amenities include high end cabinetry with full appliances package, high ceilings a very dynamic floorplan that matches your downtown lifting life style, three bedroom, 2.5 bath, one car garage and additional 2 assigned parking spaces, and an option for an elevator, spacious patio, and the balcony from the master bedroom. You'll be minutes from Paint creek park mini walking trails and lots of shopping and restaurants. Call today to give you a quick tour.
$650,000
1217 N Main Rochester, MI 48307
- Type:
- Condo
- Sq.Ft.:
- 1,800
- Status:
- Active
- Beds:
- 2
- Baths:
- 2.00
- MLS#:
- 60287911
- Subdivision:
- Oakland County Condo Plan No 2344 Brownstones
ADDITIONAL INFORMATION
GARDEN UNIT - NEAR COMPLETION -Very rare opportunity to own this luxurious penthouse to be minutes away from the Rochester downtown, This penthouse offers a downtown luxury living with many amenities include high end cabinetry with full appliances package, high ceilings a very dynamic floorplan that matches your downtown lifting life style, three bedroom, 2.5 bath, one car garage and additional 2 assigned parking spaces, and an option for an elevator, spacious patio, and the balcony from the master bedroom. You'll be minutes from Paint creek park mini walking trails and lots of shopping and restaurants. Call today to give you a quick tour.
$1,300,000
333 N Castell Rochester, MI 48307
- Type:
- Single Family
- Sq.Ft.:
- 2,730
- Status:
- Active
- Beds:
- 3
- Lot size:
- 0.14 Acres
- Baths:
- 4.00
- MLS#:
- 60284205
- Subdivision:
- Curry Hills
ADDITIONAL INFORMATION
Fabulous new construction by custom builder Bloomingdale Homes. Enjoy open concept living in this wonderful 2730 sqft home with 3-bedrooms and 3.5 baths. A chefs' dream kitchen with quartz counters, custom cabinets, premium appliances, designer fixtures and nice walk-in pantry. The main floor showcases a relaxing great room with gas fireplace, hardwood floors, library, powder room and mudroom. Upstairs you will find a generous primary suite with spa bath and walk-in closets along with 2-additional ensuites w/ luxury baths. A super location just walking distance to Municipal Park or all shopping and dinning downtown main street has to offer. This designer home is filled with the finest of finishes throughout and fully landscaped. Projected completion fall/winter of 2024 but still plenty of time to put some of your own finishing touches.
$899,000
Fieldcrest Rochester Hills, MI 48307
- Type:
- Single Family
- Sq.Ft.:
- 3,200
- Status:
- Active
- Beds:
- 4
- Lot size:
- 1.49 Acres
- Year built:
- 2024
- Baths:
- 3.20
- MLS#:
- 20240004142
ADDITIONAL INFORMATION
Beautiful New Construction Home **TO BE BUILT** by Cappuso Homes! The Pinecrest Colonial features a bright, a tiled foyer that leads to an elegant, 2 story great room with cozy fireplace. An amazing custom kitchen with breakfast area. Granite countertops in kitchen, bathrooms, and laundry room. Stylish and spacious, this home features four bedrooms, a den and three and a half baths, a three car garage, nestled on a 1.5 acre lot! . Close to the hospitals, shopping and expressways. Room sizes are approx. Confirm with builder
$899,000
Fieldcrest Rochester Hills, MI 48307
- Type:
- Single Family
- Sq.Ft.:
- 3,200
- Status:
- Active
- Beds:
- 4
- Lot size:
- 1.49 Acres
- Baths:
- 5.00
- MLS#:
- 60283709
ADDITIONAL INFORMATION
Beautiful New Construction Home **TO BE BUILT** by Cappuso Homes! The Pinecrest Colonial features a bright, a tiled foyer that leads to an elegant, 2 story great room with cozy fireplace. An amazing custom kitchen with breakfast area. Granite countertops in kitchen, bathrooms, and laundry room. Stylish and spacious, this home features four bedrooms, a den and three and a half baths, a three car garage, nestled on a 1.5 acre lot! . Close to the hospitals, shopping and expressways. Room sizes are approx. Confirm with builder
- Type:
- Single Family
- Sq.Ft.:
- 2,600
- Status:
- Active
- Beds:
- 4
- Lot size:
- 0.49 Acres
- Baths:
- 3.00
- MLS#:
- 70385524
ADDITIONAL INFORMATION
Discover a new custom-built home opportunity in Rochester Hills, MI. Centurion Building Company presents a 2600 sqft modern farmhouse colonial on a half-acre parcel. This 4-bed, 2.1-bath home features an open floor plan, high ceilings, and abundant natural light. The gourmet kitchen, dining area, and living room offer seamless entertaining. The master suite boasts a spa-like EnSite and walk-in closet. With a 2-car garage and ample yard space, customization possibilities abound. Close to amenities, top-rated schools, and easy access to Detroit. Embrace comfort and luxury in Rochester Hills. Build timeline is 10 months once plans and price are set. Custom Home Build to suit, model shown may differ from selected build preferences selected by purchaser.
- Type:
- Other
- Sq.Ft.:
- 2,600
- Status:
- Active
- Beds:
- 4
- Lot size:
- 0.49 Acres
- Year built:
- 2024
- Baths:
- 3.00
- MLS#:
- 24003058
ADDITIONAL INFORMATION
Discover a new custom-built home opportunity in Rochester Hills, MI. Centurion Building Company presents a 2600 sqft modern farmhouse colonial on a half-acre parcel. This 4-bed, 2.1-bath home features an open floor plan, high ceilings, and abundant natural light. The gourmet kitchen, dining area, and living room offer seamless entertaining. The master suite boasts a spa-like EnSite and walk-in closet. With a 2-car garage and ample yard space, customization possibilities abound. Close to amenities, top-rated schools, and easy access to Detroit. Embrace comfort and luxury in Rochester Hills. Build timeline is 10 months once plans and price are set. Custom Home Build to suit, model shown may differ from selected build preferences selected by purchaser.
- Type:
- Single Family
- Sq.Ft.:
- 2,600
- Status:
- Active
- Beds:
- 4
- Lot size:
- 0.49 Acres
- Year built:
- 2024
- Baths:
- 2.10
- MLS#:
- 81024003058
ADDITIONAL INFORMATION
Discover a new custom-built home opportunity in Rochester Hills, MI. Centurion Building Company presents a 2600 sqft modern farmhouse colonial on a half-acre parcel. This 4-bed, 2.1-bath home features an open floor plan, high ceilings, and abundant natural light. The gourmet kitchen, dining area, and living room offer seamless entertaining. The master suite boasts a spa-like EnSite and walk-in closet. With a 2-car garage and ample yard space, customization possibilities abound. Close to amenities, top-rated schools, and easy access to Detroit. Embrace comfort and luxury in Rochester Hills. Build timeline is 10 months once plans and price are set. Custom Home Build to suit, model shown may differ from selected build preferences selected by purchaser.
- Type:
- Single Family
- Sq.Ft.:
- 1,809
- Status:
- Active
- Beds:
- 3
- Lot size:
- 0.69 Acres
- Baths:
- 2.00
- MLS#:
- 60280395
- Subdivision:
- Mac Kary Sub
ADDITIONAL INFORMATION
MCM fans rejoice! 1677 Willowood is a lasting testament to the mid-century era. Inspired by the boldest of all MCM campuses, the General Motors Technical Center, (where the original owner worked for 30 years), this atomic ranch is bold, dramatic, visually powerful, & structurally amazing. Expansive use of commercial grade materials make this home unique & beguiling. The expansive great room is the homes anchor, giving access to the rest of the home. The kitchen feels both commercially capable AND warm and inviting. There is wood cabinetry, stainless steel shelving, exposed brick, and brand new high end gas range. The lavatory is conveniently located off the kitchen (out-of-the-way, yet very handy). To the front of the house, you will find an open room that could be used as a den, office, or even a 4th bedroom (w/ an appropriate divider). This room also has a closet, & access to the utility room, which houses many of the updated mechanicals. The hallway leads to the 3 bedrooms, (primary feat. 2 closets), a throughly modern & updated full bath (w/ custom tile work in the shower & around the tub), & a terrific laundry room which is spacious, bright, & inviting. The NW bedroom closet has a hatch which opens to the ââ¬Åtunnelââ¬Â, a crawl space down the center of the home! Changing visually throughout the day & evening, the materials & finishwork here are striking in nature, & range from high end to raw. The setting of the home is equally wonderful. At the very end of a dead-end block, the 100x300 ft lot is perfectly utilized. The home is set back for privacy, there is a fenced area between the house & garage, (3 car in size w/ 2 newer doors), & a gazebo welcoming all to the expansive, open lawn area that completes the backyard. The HVAC system inc. new heating baseboards in 2016, & the addition of a heat pump system in 2017. The roof, electric, plumbing, flooring & drywall work was done in 2016. The concrete drive (w/ built in turnaround), was installed in 2019. This is Art you can live in, Make Home Here.
- Type:
- Single Family
- Sq.Ft.:
- 3,000
- Status:
- Active
- Beds:
- 4
- Lot size:
- 0.73 Acres
- Baths:
- 5.00
- MLS#:
- 60279947
ADDITIONAL INFORMATION
New Construction Home **TO BE BUILT** by Cappuso Homes! the "Pinecrest Colonial" is a four bedroom home with a large eat-in kitchen, formal dining room, two story great room with gas fireplace and a cozy den/library. Spacious primary bedroom with walk-in closet and full spa like bath. Full basement with an additional full bathroom and a three car attached garage. Great location with a total of 5 lots available.
- Type:
- Single Family
- Sq.Ft.:
- 3,000
- Status:
- Active
- Beds:
- 4
- Lot size:
- 0.73 Acres
- Baths:
- 5.00
- MLS#:
- 60279939
ADDITIONAL INFORMATION
New Construction Home **TO BE BUILT** by Cappuso Homes! the "Pinecrest Colonial" is a four bedroom home with a large eat-in kitchen, formal dining room, two story great room with gas fireplace and a cozy den/library. Spacious primary bedroom with walk-in closet and full spa like bath. Full basement with an additional full bathroom and a three car attached garage. Great location with a total of 5 lots available.
- Type:
- Single Family
- Sq.Ft.:
- 2,662
- Status:
- Active
- Beds:
- 4
- Lot size:
- 0.25 Acres
- Baths:
- 4.00
- MLS#:
- 70383797
ADDITIONAL INFORMATION
Welcome to Pine Woods Condominiums, the newest development in Rochester Hills! This stunning immediate occupancy walk-out 2,662 sqft ranch-style home offers the perfect blend of luxury and functionality. Boasting a bonus room/loft, three spacious bedrooms, and 3.5 bathrooms, this home is sure to impress. As you enter the home, you'll be greeted by a grand 12 ft high open foyer and great room, perfect for entertaining guests. The gourmet kitchen features beautiful maple cabinets and stainless steel appliances, making it a chef's dream. The owner's suite is a true oasis, with a stepped ceiling adding depth and dimension to the space. It also boasts a spacious walk-in closet, as well as a luxurious shower and freestanding tub, providing the ultimate relaxation experience. In addition, there
$568,777
319 Strawberry Rochester, MI 48307
- Type:
- Condo
- Sq.Ft.:
- 2,110
- Status:
- Active
- Beds:
- 3
- Baths:
- 4.00
- MLS#:
- 60275773
- Subdivision:
- Oakland County Condo Plan No 2323 The Groves
ADDITIONAL INFORMATION
Beautiful Townhouse in prestigious Rochester Hills available now and enjoy low maintenance living. This townhome is the popular Ashton floor plan that features 3 bedrooms and 2.5 baths. Stunning gourmet kitchen includes stainless steel appliances, Quartz countertops, huge island and 42" maple cabinets. The openness of the kitchen, and living room is highlighted with rich hardwood flooring and creates an airy living space. There is a second floor laundry room and the daylight basement is fully finished with a recreation room, 1/2 bathroom and a second laundry room. Enjoy your morning coffee on the balcony. The Groves is a new neighborhood complete with sidewalks located all within the highly-acclaimed Rochester School District. Pulte Homes includes a 10 year structural warranty with every home. Come and take a look, you will not be disappointed! Walk to LifeTime Fitness and nearby shopping. TAXES LISTED ARE NON-HOMESTEAD! HOME HAS BEEN VIRTUALLY STAGED.
$1,199,000
402 W 2nd Rochester, MI 48307
- Type:
- Single Family
- Sq.Ft.:
- 3,027
- Status:
- Active
- Beds:
- 5
- Lot size:
- 0.15 Acres
- Baths:
- 5.00
- MLS#:
- 60262581
- Subdivision:
- Suprvr's Plat No 4 - Vlg Of Roch
ADDITIONAL INFORMATION
DONââ¬â¢T MAKE A MOVE WITHOUT seeing this gorgeous newer construction high end/executive style home. 5 bedrooms 4 ý bath home w/ 2nd floor laundry, mud room/home office, finished basement w/ 2nd kitchen & home theatre. Open concept first floor with beautiful wood flooring. Extra Large kitchen with custom Lafata cabinetry, tile backsplash, granite counters, SS appliances, large counter height & bar stool height prep island. Open dining room w/ dry bar & wine refrigerator. Kitchen/dining opens into great room w/ beamed ceilings, custom concrete tile gas/natural fireplace look through 2 sets of french doors onto the outdoor living space. Great home office/mud room with ý bath right off the garage. Outdoor space is flocked in slate pavers and luscious landscaping complete with built in gas BBQ and outdoor TV, speakers. Second level boasts a nice sized primary suite with pan ceiling, large walk-in closet w/organizers. Custom ceramic primary ensuite with free standing soaking tub, dual vanities, private water closet. 3 additional sun filled bedrooms, one that shares a full bath, the 4th bedroom has itââ¬â¢s own ensuite bath. Full finished basement has a large den or 5th bedroom complete with daylight window. Basement has radiant heated floors, 2 large storage rooms 2 ý car garage with epoxy floors and built in cabinets and peg boards for storage. This home is a true 10. Just 4 short blocks west from downtown Rochester. Walking distance to nightlife, restaurants, farmers markets, shopping. Minutes to M-59, Oakland University and several large headquarters.
- Type:
- Single Family
- Sq.Ft.:
- 3,115
- Status:
- Active
- Beds:
- 4
- Lot size:
- 0.33 Acres
- Baths:
- 3.00
- MLS#:
- 60248588
- Subdivision:
- Whispering Willows No 1
ADDITIONAL INFORMATION
New Construction in the highly sought after Whispering Willow Subdivision in Rochester Hills! Backing to common space. Build the Berkeley or pick from another one of our homes! Over 3100sqft, the Berkeley is a stunning colonial floorplan with soaring ceilings in the foyer letting natural light in from every angle. A home office/den and dining room flank the 2-story foyer. Gorgeous hardwood floors will lead you to the great room with tray ceiling and a cozy fireplace. The Chef inspired kitchen opens up to the great room allowing you to always be part of the action and great for entertaining! Bright cabinetry adorned with crown molding and chef inspired SS appliances. Huge center island is where everyone will gather! Quartz counters top it all off! Make your way to the second level where you will enter the Primary through double doors. A full ensuite will be your sanctuary at the end of the day allowing you to relax in your soaking tub with a great book! The raised loft is a perfect game room or second living space. All this and more with your own selections in mind! Pictures are of similar home.
$980,000
804 N Main Rochester, MI 48307
- Type:
- Condo
- Sq.Ft.:
- 2,200
- Status:
- Active
- Beds:
- 2
- Baths:
- 3.00
- MLS#:
- 40143595
- Subdivision:
- Midtown Condo Occpn 2205
ADDITIONAL INFORMATION
Luxury Manhattan Style Penthouse living in coveted downtown Rochester. Enjoy a spacious kitchen that flows effortlessly into the great room which features a private balcony and fireplace. Large walk-in closets and full bathrooms compliment both bedrooms. Interior selection still available. Penthouses are located on the 3rd floor and include a 2 car heated garage. $465/month HOA fee. Build-out budget is included in listed sale price however if buyer elects to do their own build-out, pricing is available. Disclaimer: Pictures of furnished/completed Unit displayed with this listing are of another unit in the same complex and are for the buyers reference only.
- Type:
- Condo
- Sq.Ft.:
- 2,200
- Status:
- Active
- Beds:
- 2
- Year built:
- 2018
- Baths:
- 2.10
- MLS#:
- 2210008122
- Subdivision:
- Midtown Condo Occpn 2205
ADDITIONAL INFORMATION
Luxury Manhattan Style Penthouse living in coveted downtown Rochester. Enjoy a spacious kitchen that flows effortlessly into the great room which features a private balcony and fireplace. Large walk-in closets and full bathrooms compliment both bedrooms. Interior selection still available. Penthouses are located on the 3rd floor and include a 2 car heated garage. $465/month HOA fee. Build-out budget is included in listed sale price however if buyer elects to do their own build-out, pricing is available. Disclaimer: Pictures of furnished/completed Unit displayed with this listing are of another unit in the same complex and are for the buyers reference only.

Provided through IDX via MiRealSource. Courtesy of MiRealSource Shareholder. Copyright MiRealSource. The information published and disseminated by MiRealSource is communicated verbatim, without change by MiRealSource, as filed with MiRealSource by its members. The accuracy of all information, regardless of source, is not guaranteed or warranted. All information should be independently verified. Copyright 2024 MiRealSource. All rights reserved. The information provided hereby constitutes proprietary information of MiRealSource, Inc. and its shareholders, affiliates and licensees and may not be reproduced or transmitted in any form or by any means, electronic or mechanical, including photocopy, recording, scanning or any information storage and retrieval system, without written permission from MiRealSource, Inc. Provided through IDX via MiRealSource, as the “Source MLS”, courtesy of the Originating MLS shown on the property listing, as the Originating MLS. The information published and disseminated by the Originating MLS is communicated verbatim, without change by the Originating MLS, as filed with it by its members. The accuracy of all information, regardless of source, is not guaranteed or warranted. All information should be independently verified. Copyright 2024 MiRealSource. All rights reserved. The information provided hereby constitutes proprietary information of MiRealSource, Inc. and its shareholders, affiliates and licensees and may not be reproduced or transmitted in any form or by any means, electronic or mechanical, including photocopy, recording, scanning or any information storage and retrieval system, without written permission from MiRealSource, Inc.

The accuracy of all information, regardless of source, is not guaranteed or warranted. All information should be independently verified. This IDX information is from the IDX program of RealComp II Ltd. and is provided exclusively for consumers' personal, non-commercial use and may not be used for any purpose other than to identify prospective properties consumers may be interested in purchasing. IDX provided courtesy of Realcomp II Ltd., via Xome Inc. and Realcomp II Ltd., copyright 2024 Realcomp II Ltd. Shareholders.

The properties on this web site come in part from the Broker Reciprocity Program of Member MLS's of the Michigan Regional Information Center LLC. The information provided by this website is for the personal, noncommercial use of consumers and may not be used for any purpose other than to identify prospective properties consumers may be interested in purchasing. Copyright 2024 Michigan Regional Information Center, LLC. All rights reserved.
Rochester Real Estate
The median home value in Rochester, MI is $324,300. This is higher than the county median home value of $248,100. The national median home value is $219,700. The average price of homes sold in Rochester, MI is $324,300. Approximately 73.09% of Rochester homes are owned, compared to 22.42% rented, while 4.49% are vacant. Rochester real estate listings include condos, townhomes, and single family homes for sale. Commercial properties are also available. If you see a property you’re interested in, contact a Rochester real estate agent to arrange a tour today!
Rochester, Michigan 48307 has a population of 73,458. Rochester 48307 is more family-centric than the surrounding county with 38.54% of the households containing married families with children. The county average for households married with children is 33.38%.
The median household income in Rochester, Michigan 48307 is $87,475. The median household income for the surrounding county is $73,369 compared to the national median of $57,652. The median age of people living in Rochester 48307 is 41.8 years.
Rochester Weather
The average high temperature in July is 82 degrees, with an average low temperature in January of 15.1 degrees. The average rainfall is approximately 32.9 inches per year, with 36.1 inches of snow per year.
