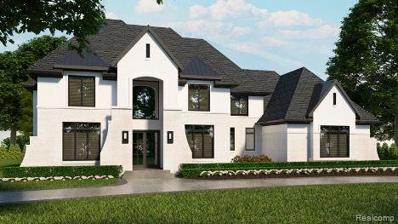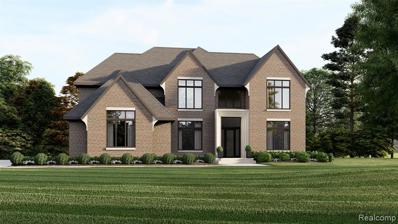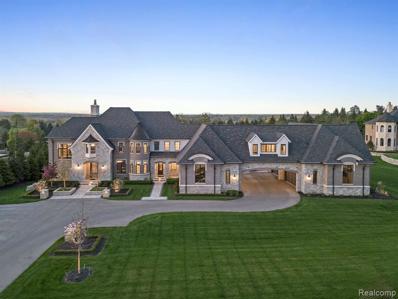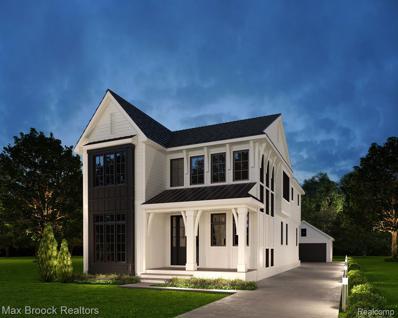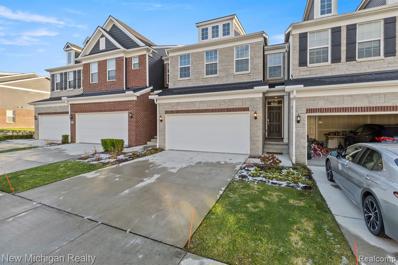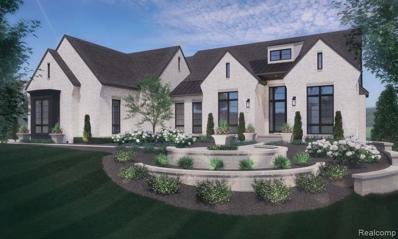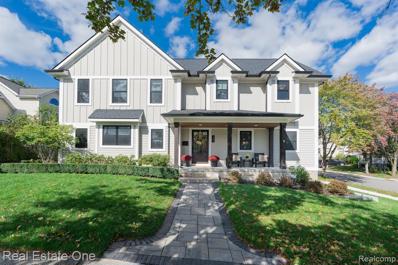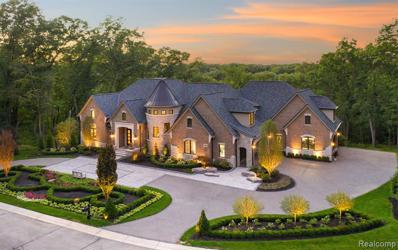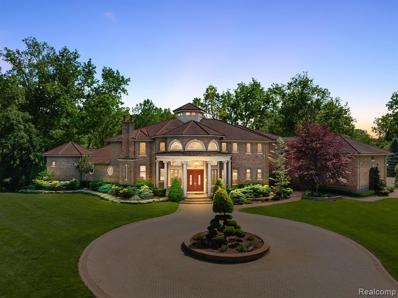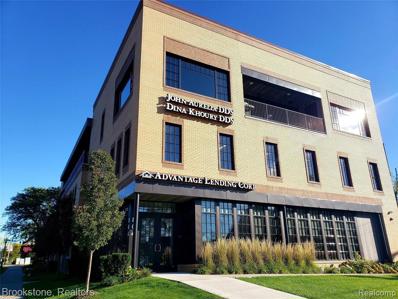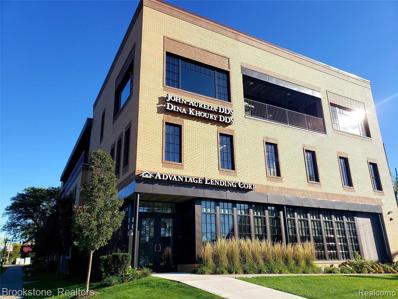Rochester MI Homes for Sale
$2,100,000
4380 The Heights Rochester, MI 48306
- Type:
- Single Family
- Sq.Ft.:
- 4,500
- Status:
- Active
- Beds:
- 4
- Lot size:
- 0.59 Acres
- Baths:
- 6.00
- MLS#:
- 60287104
ADDITIONAL INFORMATION
Must see this gorgeous 1st floor primary suite home with 3 additional suites on the second floor and an additional potential guest suite on the main floor. Located in the Heights in Oakland Township surrounded by Golf Courses, rolling hills, and treed lots in the Billion Dollar Mile.The price includes land, build, finished walk-up lower level, covered lanai/loggia and all the level of finishes that you see in the photos. Plans are completed and ready for your touches. View an example of this completed home until March 17th by appointment or every weekend at an open house from 1 to 4 pm. You will get a feel of the floor plan and level of finishes. Many exterior elevations or design finishes to choose from.
$1,454,000
4350 The Heights Rochester, MI 48306
- Type:
- Single Family
- Sq.Ft.:
- 4,160
- Status:
- Active
- Beds:
- 5
- Lot size:
- 0.62 Acres
- Baths:
- 4.00
- MLS#:
- 60287096
- Subdivision:
- The Heights Of Oakland Occpn 1306
ADDITIONAL INFORMATION
Quick delivery home by Sapphire Luxury Homes East facing lot with western sunsets in the back. Plans completed and selections made, photos represent finishes. Completion 12 months upon construction start. Could easily have an additional 1st floor guest suite and make it a 5 bedroom home with an additional full bath. Located in the Heights in Oakland Township surrounded by Golf Courses, rolling hills, and treed lots in the Billion Dollar Mile. Beautiful floor plan with formal dining, study, 2 story great room and bridge over great room. Primary suite has a large walk in shower and generous walk in closet. Junior en-suite & 3rd and 4th bedrooms share a Jack & Jill bathroom. Convenient upstairs laundry room. Visit us at sapphireluxuryhomes to learn more.
$4,495,000
5105 Orchard Ridge Rochester, MI 48306
- Type:
- Single Family
- Sq.Ft.:
- 7,898
- Status:
- Active
- Beds:
- 4
- Lot size:
- 2.11 Acres
- Baths:
- 7.00
- MLS#:
- 60287086
- Subdivision:
- Orchard Ridge Occpn 1031
ADDITIONAL INFORMATION
Welcome to the prestigious gated community of Orchard Ridge, this newer custom built luxury masterpiece is nestled on over 2 acres. Upon entry you are greeted with the finest of finishes from the custom wainscotting, impeccable tile work, 2 story foyer with grand stair case wrapped with wrought-iron, designer lighting fixtures, abundance of natural light highlights the interiors, w/ custom chefââ¬â¢s kitchen featuring top of the line paneled appliances, warming drawers, gas range, cabinets with organizers, walk-through butlers nook/ formal pantry, eat in dining with 12ft sliding glass door wall leads you to one of a kind 4 seasons loggia that overlooks your own private oasis that truly feels like a 5 star resort w/ infinity edge pool, sports court, gazebo with tv & outdoor fireplace, garden oasis sound system, multiple seating/ lounge areas. Fine details include sweeping hardwood floors, ceiling details with herringbone woodwork accented by led lights, extensive trim work through-out, Elevator, one-of-a-kind Glass Wine tower spanning multiple levels. Primary suite includes stunning views, luxurious En-suite with euro glass shower, soaking tub, heated floors, his and hers powder rooms, lrg walk-in closet with custom cabinetry/lighting, work-out room & attached laundry! Guest bedrooms are all oversized w/ private baths, lrg walk-in closets with organizers. Additional features include Media room with theater projector, 2 library/studies, music room, 2 laundry rooms 1 w/dog wash, 8 car attached garage one w/ M1 style steel Mezzanine. Walkout LL features bar area, additional workout room, basketball court, full bath, game area, hidden poker room, walk in safe & family room with drop down projection screen. This lifestyle of a home is perfect for any occasions yet has a nice warm feeling throughout for that everyday living. Your home search ends here, don't wait 3+ years to build, Welcome Home!
$1,300,000
333 N Castell Rochester, MI 48307
- Type:
- Single Family
- Sq.Ft.:
- 2,730
- Status:
- Active
- Beds:
- 3
- Lot size:
- 0.14 Acres
- Baths:
- 4.00
- MLS#:
- 60284205
- Subdivision:
- Curry Hills
ADDITIONAL INFORMATION
Fabulous new construction by custom builder Bloomingdale Homes. Enjoy open concept living in this wonderful 2730 sqft home with 3-bedrooms and 3.5 baths. A chefs' dream kitchen with quartz counters, custom cabinets, premium appliances, designer fixtures and nice walk-in pantry. The main floor showcases a relaxing great room with gas fireplace, hardwood floors, library, powder room and mudroom. Upstairs you will find a generous primary suite with spa bath and walk-in closets along with 2-additional ensuites w/ luxury baths. A super location just walking distance to Municipal Park or all shopping and dinning downtown main street has to offer. This designer home is filled with the finest of finishes throughout and fully landscaped. Projected completion fall/winter of 2024 but still plenty of time to put some of your own finishing touches.
$568,777
319 Strawberry Rochester, MI 48307
- Type:
- Condo
- Sq.Ft.:
- 2,110
- Status:
- Active
- Beds:
- 3
- Baths:
- 4.00
- MLS#:
- 60275773
- Subdivision:
- Oakland County Condo Plan No 2323 The Groves
ADDITIONAL INFORMATION
Beautiful Townhouse in prestigious Rochester Hills available now and enjoy low maintenance living. This townhome is the popular Ashton floor plan that features 3 bedrooms and 2.5 baths. Stunning gourmet kitchen includes stainless steel appliances, Quartz countertops, huge island and 42" maple cabinets. The openness of the kitchen, and living room is highlighted with rich hardwood flooring and creates an airy living space. There is a second floor laundry room and the daylight basement is fully finished with a recreation room, 1/2 bathroom and a second laundry room. Enjoy your morning coffee on the balcony. The Groves is a new neighborhood complete with sidewalks located all within the highly-acclaimed Rochester School District. Pulte Homes includes a 10 year structural warranty with every home. Come and take a look, you will not be disappointed! Walk to LifeTime Fitness and nearby shopping. TAXES LISTED ARE NON-HOMESTEAD! HOME HAS BEEN VIRTUALLY STAGED.
$2,500,000
4848 Pinnacle Rochester, MI 48306
- Type:
- Single Family
- Sq.Ft.:
- 3,441
- Status:
- Active
- Beds:
- 3
- Lot size:
- 0.56 Acres
- Baths:
- 4.00
- MLS#:
- 60274576
- Subdivision:
- The Pinnacle At Oaklands Condo Occpn 2058
ADDITIONAL INFORMATION
New Build to be started upon signed build contract. Custom Floor Plan designed by Architect Dominick Tringali and built by Moceri Custom Homes. The Mondavi Plan is perfectly sized home which offers luxury, style and livability. An open concept Kitchen with oversized island and large windows, which opens up to the Great Room and Dining Room with large door walls mixing inside and outside, creating the perfect entertaining area when combined with the covered lanai. An elegant foyer with a stepped ceiling leads to a library that is an ideal workspace or cozy den. The luxurious owner's suite with stepped ceiling and seating area offers a large bathroom with double vanities, an oversized shower and large walk-in closet. The Prep Kitchen in the back hall off the kitchen is perfect for storage and organization. Upstairs, which is accessed from the back hall for privacy, there are two additional bedrooms, each with a walk-in closet and en suite bathrooms and a loft space separating the two suites. Located in Moceri's Pinnacle Community, which has won National and Local Awards. Rochester School District and close to shopping, eating and entertainment! Final price of home to be determined after all selections are made by the buyer. Photos shown are from similar model homes, buyer to make all interior selections.
$1,225,000
402 W 2nd Rochester, MI 48307
- Type:
- Single Family
- Sq.Ft.:
- 3,027
- Status:
- Active
- Beds:
- 5
- Lot size:
- 0.15 Acres
- Baths:
- 5.00
- MLS#:
- 60262581
- Subdivision:
- Suprvr's Plat No 4 - Vlg Of Roch
ADDITIONAL INFORMATION
DONââ¬â¢T MAKE A MOVE WITHOUT seeing this gorgeous newer construction high end/executive style home. 5 bedrooms 4 ý bath home w/ 2nd floor laundry, mud room/home office, finished basement w/ 2nd kitchen & home theatre. Open concept first floor with beautiful wood flooring. Extra Large kitchen with custom Lafata cabinetry, tile backsplash, granite counters, SS appliances, large counter height & bar stool height prep island. Open dining room w/ dry bar & wine refrigerator. Kitchen/dining opens into great room w/ beamed ceilings, custom concrete tile gas/natural fireplace look through 2 sets of french doors onto the outdoor living space. Great home office/mud room with ý bath right off the garage. Outdoor space is flocked in slate pavers and luscious landscaping complete with built in gas BBQ and outdoor TV, speakers. Second level boasts a nice sized primary suite with pan ceiling, large walk-in closet w/organizers. Custom ceramic primary ensuite with free standing soaking tub, dual vanities, private water closet. 3 additional sun filled bedrooms, one that shares a full bath, the 4th bedroom has itââ¬â¢s own ensuite bath. Full finished basement has a large den or 5th bedroom complete with daylight window. Basement has radiant heated floors, 2 large storage rooms 2 ý car garage with epoxy floors and built in cabinets and peg boards for storage. This home is a true 10. Just 4 short blocks west from downtown Rochester. Walking distance to nightlife, restaurants, farmers markets, shopping. Minutes to M-59, Oakland University and several large headquarters.
$3,675,000
4701 Pinnacle Rochester, MI 48306
- Type:
- Single Family
- Sq.Ft.:
- 6,100
- Status:
- Active
- Beds:
- 4
- Lot size:
- 0.56 Acres
- Baths:
- 5.00
- MLS#:
- 60240578
- Subdivision:
- The Pinnacle At Oaklands Condo Occpn 2058
ADDITIONAL INFORMATION
TO BE BUILT HOME Located in the Award-Winning Pinnacle Community in Oakland Township. This home is designed by Architect Dominick Tringali and to be built by Moceri Custom Homes. The Greystone Floor Plan has won multiple National and Local Awards. The moment you step into the foyer of the Greystone you will be drawn in by the unique design. The curved staircase in the two-story foyer and gallery hall spanning the length of the kitchen and dining hall, this home leaves no detail overlooked. The entertaining options are unlimited with open concept Family Room, Hearth Room and Kitchen. The plan allows for the rooms to flow seamlessly. A lounge adjoins two private offices. The expansive Primary Suite is complete with two oversized walk-in closets and an awe-inspiring bath, which is the perfect place to recharge after a long day! Three additional bedrooms line the gallery hall on the second floor, along with a Bonus Room and Second Floor Laundry. Call today for more information on the included features and how you can customize this into your dream home. Photos show available options for the home and a variety of floor plans that can be built.
$2,399,000
255 Camelot Rochester, MI 48306
- Type:
- Single Family
- Sq.Ft.:
- 5,171
- Status:
- Active
- Beds:
- 5
- Lot size:
- 2.59 Acres
- Baths:
- 8.00
- MLS#:
- 60191202
ADDITIONAL INFORMATION
Unique & Exclusive Executive home near Downtown Rochester! Gorgeously nestled on a 2.59 acre private lot. This 4+BR/7.5BA, custom-built residence enchants with lush landscaping, superior construction, beautiful custom architecture inside and out, custom design with over-the-top attention to detail and opulent finishes. The marvelous old-world craftsmanship, all-brick exterior, expansive 1st floor owner suite and outdoor living space is one of a kind. The interior dazzles with an impressive foyer, an elegant 2 story mahogany office, solid doors, heated marble/hardwood floors throughout, expansive great room, and a gourmet kitchen featuring professional appliances. Offering ample entertainment space, the property includes a fully- finished walk-out basement with a kitchen, bar, 2nd laundry, high ceilings, possible theatre room and fireplace. Be the host with the most in the exciting outdoor space, which has seven newly installed state of the art security cameras, multiple patios, a pizza oven, and a private pond for paddle boarding or fishing. The list goes on!!!!!
$980,000
804 N Main Rochester, MI 48307
- Type:
- Condo
- Sq.Ft.:
- 2,200
- Status:
- Active
- Beds:
- 2
- Baths:
- 3.00
- MLS#:
- 40143595
- Subdivision:
- Midtown Condo Occpn 2205
ADDITIONAL INFORMATION
Luxury Manhattan Style Penthouse living in coveted downtown Rochester. Enjoy a spacious kitchen that flows effortlessly into the great room which features a private balcony and fireplace. Large walk-in closets and full bathrooms compliment both bedrooms. Interior selection still available. Penthouses are located on the 3rd floor and include a 2 car heated garage. $465/month HOA fee. Build-out budget is included in listed sale price however if buyer elects to do their own build-out, pricing is available. Disclaimer: Pictures of furnished/completed Unit displayed with this listing are of another unit in the same complex and are for the buyers reference only.
- Type:
- Condo
- Sq.Ft.:
- 2,200
- Status:
- Active
- Beds:
- 2
- Year built:
- 2018
- Baths:
- 2.10
- MLS#:
- 2210008122
- Subdivision:
- Midtown Condo Occpn 2205
ADDITIONAL INFORMATION
Luxury Manhattan Style Penthouse living in coveted downtown Rochester. Enjoy a spacious kitchen that flows effortlessly into the great room which features a private balcony and fireplace. Large walk-in closets and full bathrooms compliment both bedrooms. Interior selection still available. Penthouses are located on the 3rd floor and include a 2 car heated garage. $465/month HOA fee. Build-out budget is included in listed sale price however if buyer elects to do their own build-out, pricing is available. Disclaimer: Pictures of furnished/completed Unit displayed with this listing are of another unit in the same complex and are for the buyers reference only.

Provided through IDX via MiRealSource. Courtesy of MiRealSource Shareholder. Copyright MiRealSource. The information published and disseminated by MiRealSource is communicated verbatim, without change by MiRealSource, as filed with MiRealSource by its members. The accuracy of all information, regardless of source, is not guaranteed or warranted. All information should be independently verified. Copyright 2024 MiRealSource. All rights reserved. The information provided hereby constitutes proprietary information of MiRealSource, Inc. and its shareholders, affiliates and licensees and may not be reproduced or transmitted in any form or by any means, electronic or mechanical, including photocopy, recording, scanning or any information storage and retrieval system, without written permission from MiRealSource, Inc. Provided through IDX via MiRealSource, as the “Source MLS”, courtesy of the Originating MLS shown on the property listing, as the Originating MLS. The information published and disseminated by the Originating MLS is communicated verbatim, without change by the Originating MLS, as filed with it by its members. The accuracy of all information, regardless of source, is not guaranteed or warranted. All information should be independently verified. Copyright 2024 MiRealSource. All rights reserved. The information provided hereby constitutes proprietary information of MiRealSource, Inc. and its shareholders, affiliates and licensees and may not be reproduced or transmitted in any form or by any means, electronic or mechanical, including photocopy, recording, scanning or any information storage and retrieval system, without written permission from MiRealSource, Inc.

The accuracy of all information, regardless of source, is not guaranteed or warranted. All information should be independently verified. This IDX information is from the IDX program of RealComp II Ltd. and is provided exclusively for consumers' personal, non-commercial use and may not be used for any purpose other than to identify prospective properties consumers may be interested in purchasing. IDX provided courtesy of Realcomp II Ltd., via Xome Inc. and Realcomp II Ltd., copyright 2024 Realcomp II Ltd. Shareholders.
Rochester Real Estate
The median home value in Rochester, MI is $488,500. This is higher than the county median home value of $248,100. The national median home value is $219,700. The average price of homes sold in Rochester, MI is $488,500. Approximately 59.25% of Rochester homes are owned, compared to 32.88% rented, while 7.86% are vacant. Rochester real estate listings include condos, townhomes, and single family homes for sale. Commercial properties are also available. If you see a property you’re interested in, contact a Rochester real estate agent to arrange a tour today!
Rochester, Michigan has a population of 12,987. Rochester is more family-centric than the surrounding county with 41.5% of the households containing married families with children. The county average for households married with children is 33.38%.
The median household income in Rochester, Michigan is $81,650. The median household income for the surrounding county is $73,369 compared to the national median of $57,652. The median age of people living in Rochester is 41.8 years.
Rochester Weather
The average high temperature in July is 82 degrees, with an average low temperature in January of 15.7 degrees. The average rainfall is approximately 33 inches per year, with 36.2 inches of snow per year.
