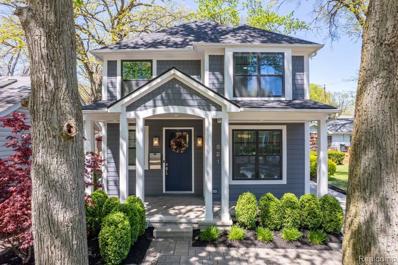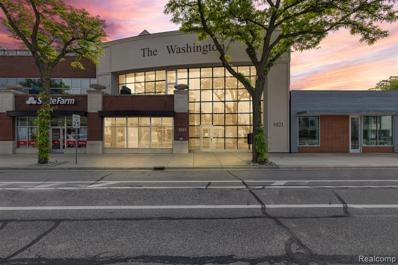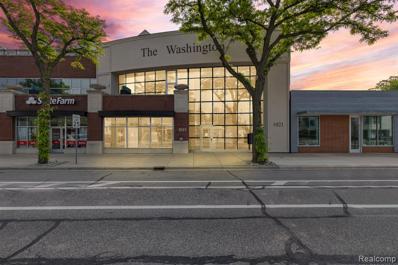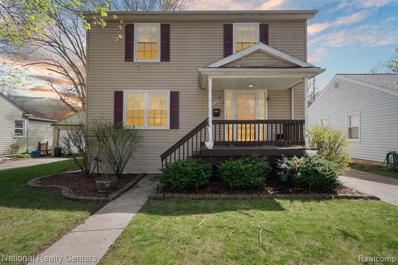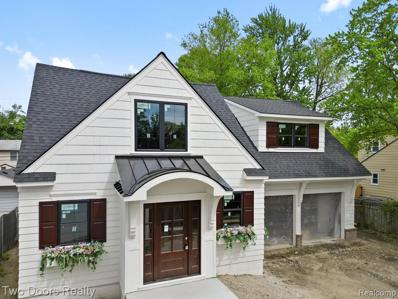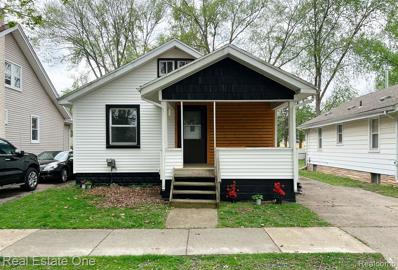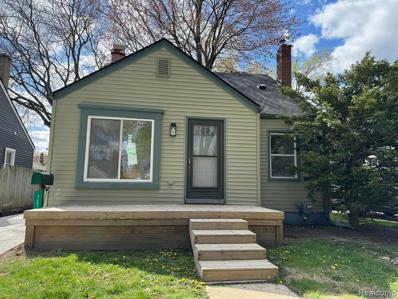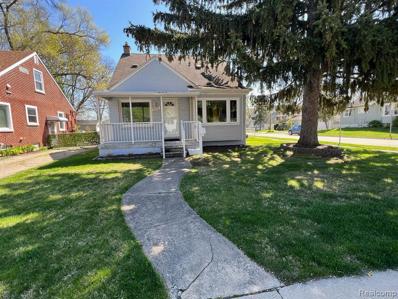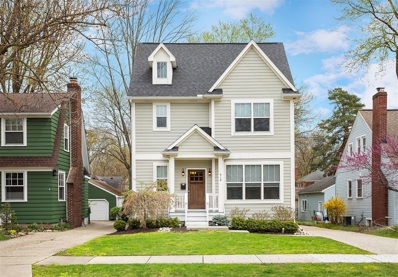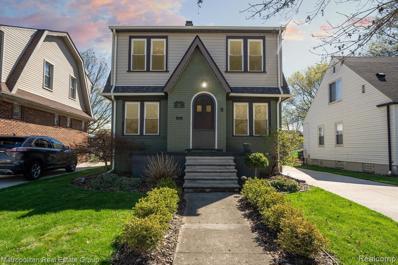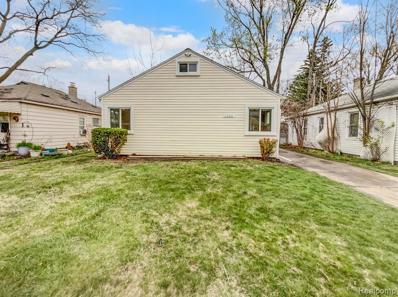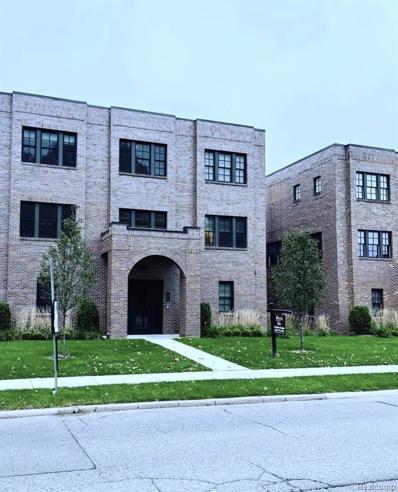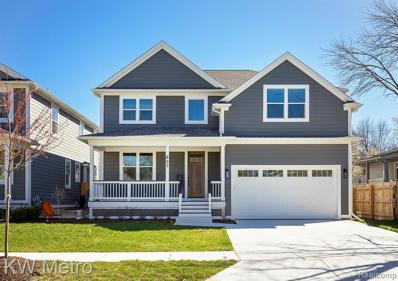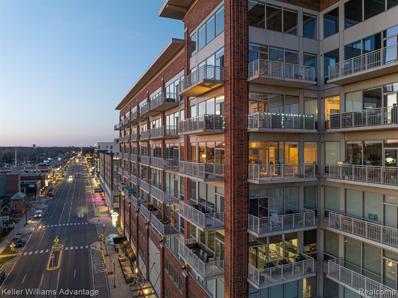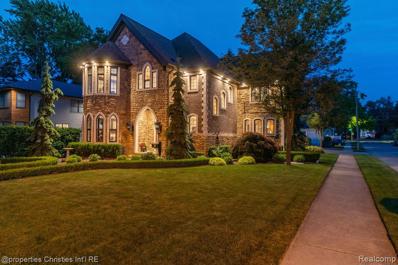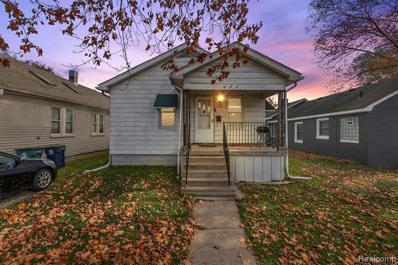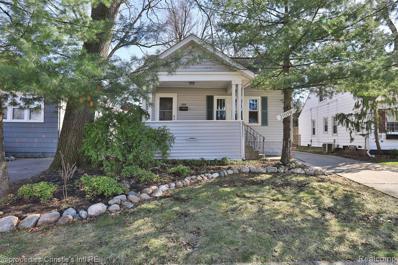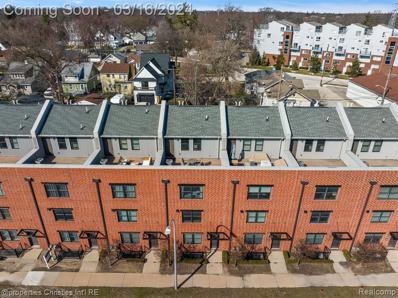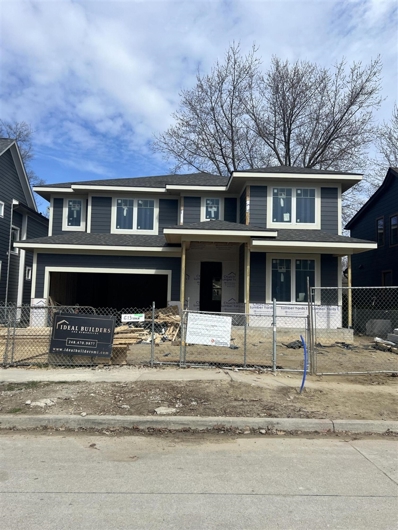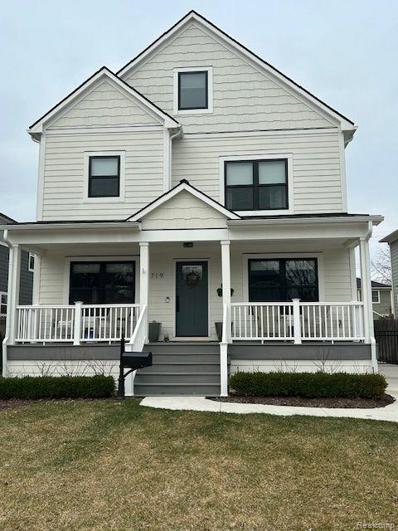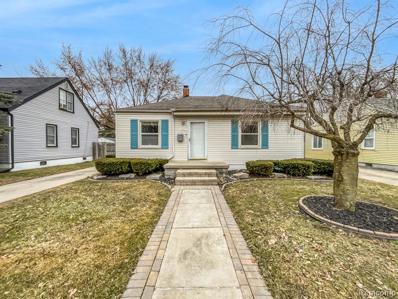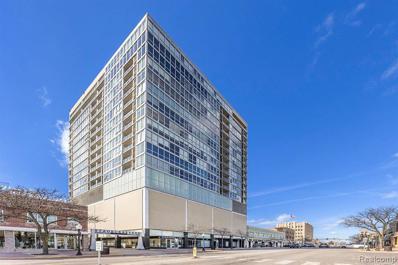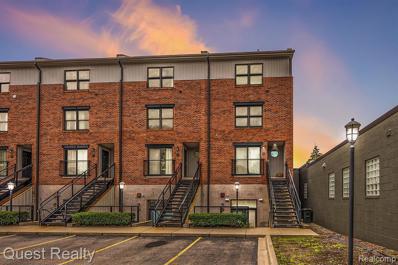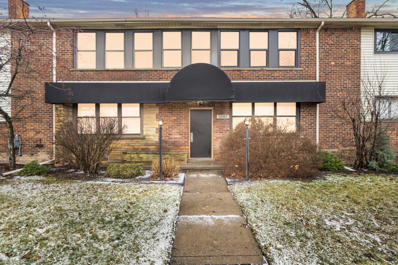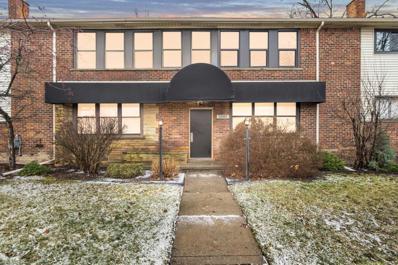Royal Oak MI Homes for Sale
$1,198,000
821 Forest Royal Oak, MI 48067
- Type:
- Single Family
- Sq.Ft.:
- 2,982
- Status:
- Active
- Beds:
- 5
- Lot size:
- 0.14 Acres
- Baths:
- 4.00
- MLS#:
- 60305491
- Subdivision:
- Oakmount Park
ADDITIONAL INFORMATION
This modern craftsman smart home epitomizes luxury and convenience. Itââ¬â¢s located in the heart of Royal Oak, just steps from a dynamic mix of dining, shopping and entertainment options. Spanning over 4000 total square feet, this 5 bedroom/3.1 bath residence is meticulously designed to cater to a high standard of living. When you walk into this home you immediately recognize the superior elegance complemented by state of the art technology. You can control everything in this residence via your smart phone. Lights, locks, gate, pergola, garage door, sprinklers and more all easily managed in seconds. With a soothing, neutral color palate and open concept, this house also features hardwood floors throughout the first level. The elegant kitchen boasts quartz countertops, WiFi connected LG stainless steel appliances, a command center and wet bar. The spacious primary bedroom is a relaxing retreat with two walk-in closets and a linen closet. The spa-like main bathroom features heated floors, steam and rain shower, dual vanities and a Toto washlet toilet. The finished lower level is an expansive multi-use area with porcelain floors. It includes a family room with a wet bar, another bedroom/office, full bath and gym with custom mirrors. Thereââ¬â¢s also a bonus room with two walls of built in shelving. Plus, an additional storage closet under the stairs. Outside youââ¬â¢ll find an Arcadia custom louvered pergola with custom curtains over the large rear patio. Entertaining in this space is elevated with jacuzzi hot tub and brick pavers. The driveway is wider than typical, allowing for ample space to turn around and back into the oversized, two car garage. Donââ¬â¢t forget thereââ¬â¢s a whole-house generator discreetly placed behind the garage, 2 sump pumps, and an advanced security system. No expense was spared when building this residence. This home offers both the vibrancy of city life and the peace of a suburban retreat. Designed for those seeking a modern, sophisticated lifestyle with every convenience at their fingertips.
- Type:
- Condo
- Sq.Ft.:
- 1,250
- Status:
- Active
- Beds:
- 1
- Baths:
- 2.00
- MLS#:
- 60304965
- Subdivision:
- The Washington Occpn 2196
ADDITIONAL INFORMATION
Stunning condo in the heart of downtown Royal Oak! Modern style condo turn key ready! Equipped with chef's kitchen with top of line stainless steel appliances, gas range, soaring 10' ceilings, 8' interior doors, grey and white quartz countertops with island waterfall edge, and modern LED lighting. Conveniently located in the middle of all downtown Royal Oak has to offer. Walk to restaurants, coffee shops, parks, and more. Enjoy premium amenities such as secure lobby entrance, fitness center, private covered parking with 1 assigned space, private storage, and easy access to 696. This unit is the only 1 bedroom in the building with sprawling Washington St. facing balcony. Plenty of room for outdoor grilling and entertaining. Ready to move in!
- Type:
- Condo
- Sq.Ft.:
- 1,250
- Status:
- Active
- Beds:
- 1
- Year built:
- 2019
- Baths:
- 1.10
- MLS#:
- 20240029433
- Subdivision:
- The Washington Occpn 2196
ADDITIONAL INFORMATION
Stunning condo in the heart of downtown Royal Oak! Modern style condo turn key ready! Equipped with chef's kitchen with top of line stainless steel appliances, gas range, soaring 10' ceilings, 8' interior doors, grey and white quartz countertops with island waterfall edge, and modern LED lighting. Conveniently located in the middle of all downtown Royal Oak has to offer. Walk to restaurants, coffee shops, parks, and more. Enjoy premium amenities such as secure lobby entrance, fitness center, private covered parking with 1 assigned space, private storage, and easy access to 696. This unit is the only 1 bedroom in the building with sprawling Washington St. facing balcony. Plenty of room for outdoor grilling and entertaining. Ready to move in!
$429,999
2320 Dallas Royal Oak, MI 48067
- Type:
- Single Family
- Sq.Ft.:
- 1,605
- Status:
- Active
- Beds:
- 3
- Lot size:
- 0.1 Acres
- Baths:
- 3.00
- MLS#:
- 60304642
- Subdivision:
- Elmcrest Sub - Royal Oak
ADDITIONAL INFORMATION
Welcome to this stunning 3 Bed & 2.5 bath, 2004 build colonial steps away from Royal Oak downtown. This north facing home boasts over 1600 square feet & offers the perfect blend of comfort, convenience, and style. Spacious living room flows gracefully into the dining area and open concept kitchen. Living room has laminate flooring & lots of natural light. Kitchen is equipped with SS appliances, sleek countertops & has ample cabinets. Half bath and a laundry room round up the first floor. Upstairs you will find a spacious primary bedroom suite with a big walk in closet perfect for all your storage needs, two additional bedrooms and a full bathroom. Unfinished basement with an egress window offer endless possibilities for customization. Recent updates include Roof 2024, HVAC 2022, Laminate Flooring, Carpet & Interior paint - 2018, Microwave & Garbage Disposal 2024, Landscaping refresh 2020, Backup generator turnover switch 2023. Conveniently located, close to downtown RO, schools, parks, and easy access to major freeways.
$1,199,000
820 Oakridge Royal Oak, MI 48067
- Type:
- Single Family
- Sq.Ft.:
- 2,902
- Status:
- Active
- Beds:
- 3
- Lot size:
- 0.17 Acres
- Baths:
- 4.00
- MLS#:
- 60304269
- Subdivision:
- Maple Grove Sub
ADDITIONAL INFORMATION
Welcome home to 820 Oakridge Ave.! This is a rare opportunity to own a new construction, Craftsman-style gem on a generously sized lot in the heart of Royal Oak, within walking distance to downtown and close to dining, shopping, entertainment, the Woodward corridor, I-696, and I-75. This home boasts an impressive 3,638 sq. ft. of living space, including generously proportioned bedrooms, each with its own private ensuite bathroom, optional fourth bedroom, den, 2 fireplaces, and a finished basement. This custom home was designed by award-winning architect Brian Neeper and crafted by home builder Edwin Anthony Homes. You have the unique opportunity to customize your home with our designer and choose finishes such as cabinetry, countertops, flooring, trim, and light fixtures to perfectly reflect your personal style. The foyer welcomes you with an open staircase, deep archways, mahogany front door, and French doors to the den. The heart of the home is the gourmet kitchen; a culinary masterpiece equipped with commercial-grade Bosch appliances, three sinks, a stove with pot filler, walk-in food pantry off a butler's pantry, and coffered ceilings shared with the family room. The Owner's suite is a true sanctuary, featuring a cathedral ceiling, fireplace, 2 walk-in closets, and a spa-like bathroom with a freestanding tub and bidet. Indulge in a custom shower adorned with 6 body jet sprays, and a breathtaking 2ââ¬â¢x3ââ¬â¢ ceiling waterfall shower head. The home also features a large mudroom off a rare attached 2-1/2 car garage. A spacious covered rear patio includes ceiling fans, recessed lighting, and hookups for an outdoor kitchen. Other premium features include: energy-efficient construction, lifetime warranty windows, backup generator prep, smart home features, and much more! The final price is subject to the finish selections made by the future homeowner. Financing is available through Lake Michigan Credit Union. Come on over! Contact us to schedule a private viewing and explore the possibilities at 820 Oakridge Ave.
$325,000
927 N Lafayette Royal Oak, MI 48067
- Type:
- Single Family
- Sq.Ft.:
- 1,045
- Status:
- Active
- Beds:
- 3
- Lot size:
- 0.12 Acres
- Baths:
- 1.00
- MLS#:
- 60303904
- Subdivision:
- Schoenherrs Sub
ADDITIONAL INFORMATION
BEAUTIFULLY UPDATED ROYAL OAK RANCH IN EXCELLENT LOCATION 1 MILE FROM DOWNTOWN ROYAL OAK SHOPPING & DINING AREA AND MINUTES FROM BIRMINGHAM, FERNDALE AND CLOSE PROXIMITY TO THE DETROIT ZOO AND MAJOR HIGHWAYS. THIS HOME SITS ON A QUIET DEAD END STREET WITH CLEAN & MODERN CURB APPEAL. INSIDE, FIND UPDATES THROUGHOUT WITH NEW PAINT & FLOORING LEADING THROUGH TO THE KITCHEN FEATURING BRIGHT, WHITE CABINETS, QUARTZ COUNTERS, STAINLESS APPLIANCES & TILED BACKSPLASH. AN UPDATED FULL BATH AND THREE BEDROOMS WITH FRESH CARPET & PAINT COMPLETE THE ENTRY LEVEL OF THE HOME. THE BASEMENT IS UNFINISHED AND READY FOR YOUR PERSONAL TOUCH! DO NOT MISS OUT ON THIS GREAT HOME IN A THRIVING COMMUNITY.
- Type:
- Single Family
- Sq.Ft.:
- 1,087
- Status:
- Active
- Beds:
- 3
- Lot size:
- 0.13 Acres
- Baths:
- 2.00
- MLS#:
- 60302921
- Subdivision:
- Assr's Plat No 42 - Royal Oak
ADDITIONAL INFORMATION
Welcome to 717 N Connecticut, where modern luxury meets classic charm in the heart of Royal Oak. This meticulously rehabbed home offers three bedrooms, two full bathrooms, and a host of impressive features that promise a lifestyle of comfort and elegance. The heart of the home has been transformed into a culinary masterpiece, boasting a complete rehab. Indulge in the luxury of two fully renovated bathrooms, featuring stylish fixtures, sleek finishes, and a tranquil ambiance perfect for unwinding. Entertain with ease in the expansive living room, where gatherings are elevated by the warmth of natural light and the inviting ambiance of the space. Discover endless potential in the spacious basement, offering versatility for storage, recreation, or customization to suit your unique needs. New roof (2023). New main sewer line (2024). New water heater (2024). New Driveway (2024). Ideally situated in Royal Oak, this home grants easy access to schools, vibrant parks, trendy boutiques, and delicious dining options. Don't miss your chance to own this meticulously rehabbed home in one of Royal Oak's most desirable neighborhoods. Schedule your showing today and make 717 N Connecticut your new home.
$299,900
400 N Campbell Royal Oak, MI 48067
- Type:
- Single Family
- Sq.Ft.:
- 1,000
- Status:
- Active
- Beds:
- 3
- Lot size:
- 0.13 Acres
- Baths:
- 2.00
- MLS#:
- 60302241
- Subdivision:
- Suprvr's Replat Of Roszel & Taylor Sub
ADDITIONAL INFORMATION
Welcome home! This well-kept, cozy 3-bedroom 2-bathroom bungalow is just what you've been looking for! Hardwood flooring, newer windows, hvac, stainless appliances, and more! Tons of natural light throughout the home. Basement is partially finished with newer carpet and full bathroom. Front covered porch for those rainy days and fenced in back yard leading to your 2-car garage. Within minutes to downtown Royal Oak, shopping, entertainment, dining, and night life.
- Type:
- Single Family
- Sq.Ft.:
- 2,800
- Status:
- Active
- Beds:
- 3
- Lot size:
- 0.13 Acres
- Baths:
- 3.00
- MLS#:
- 70401352
ADDITIONAL INFORMATION
Picture perfect newer construction home in the walkable downtown area. This spacious 2788 sf home features 3 large bedrooms all with walk in closets, 2.5 bathrooms with a 3rd full bath pre-plumbed in the finished lower level. to round ut the 2nd floor you will also find ample storage and a laundry room. On the 1st floor you will find a unobstructed foyer which is the perfect location for a homework station. the light filled private office with custom 3d wallpaper is a perfect place to work from home. The open living gives you ample room for a huge harvest table, large living room with gas fireplace and a well equipped kitchen with a large walk in pantry. The home features freshly refinished wood fls and new carpet throughout, custom wall paper and window coverings and a 2 car garage.
$450,000
121 S Edgeworth Royal Oak, MI 48067
- Type:
- Single Family
- Sq.Ft.:
- 1,386
- Status:
- Active
- Beds:
- 3
- Lot size:
- 0.12 Acres
- Baths:
- 2.00
- MLS#:
- 60301772
- Subdivision:
- Home Gardens Sub No 1
ADDITIONAL INFORMATION
Welcome to your dream home, where modern amenities blend seamlessly with timeless charm, offering the perfect sanctuary for any discerning homeowner. This stunning residence boasts three cozy bedrooms upstairs and two beautifully appointed bathrooms, one featuring heated tile floors for an added touch of luxury. Entertaining is a delight in the recently updated kitchen, complete with an abundance of storage and an inviting eat-in area with built-in bench seating. The historical allure is preserved through features like the metal tile ceiling in the flexible office space, which adds a unique character to your work-from-home experience. The finished basement provides additional space for guests, ensuring comfort and privacy for everyone. Hardwood floors grace the main living areas, enhancing the home's elegance and warmth. Step outside to your private deck nestled within a fenced backyard, an ideal retreat for serene evenings or weekend barbecues. For the eco-conscious, the garage is equipped with electricity, ready to accommodate your electric vehicle's charging needs. Freshly painted brick exterior exudes curb appeal and the promise of low maintenance, while the proximity to highways and the bustling Royal Oak shopping and dining scene ensures convenience is just moments away. This is more than a house; it's a lifestyle waiting for you to embrace.
$317,000
2309 Dallas Royal Oak, MI 48067
- Type:
- Single Family
- Sq.Ft.:
- 1,743
- Status:
- Active
- Beds:
- 3
- Lot size:
- 0.1 Acres
- Baths:
- 2.00
- MLS#:
- 60301455
- Subdivision:
- Oak Crest
ADDITIONAL INFORMATION
Welcome to an elegant retreat nestled in a serene locale. Immerse yourself in an interior graced with a neutral color paint scheme, exuding professionalism and sophistication. The resulting environment feels both comfortable yet articulate; a palette that complements varying decors. The kitchen, sure to be the convivial heart of the residency, comes appointed with all stainless steel appliances offering both strength in performance and design aesthetic. These sleek appliances harmonize seamlessly with the accent backsplash in the kitchen a feature that imbues the space with a unique personality and visual interest. The fresh interior paint is like the icing on the cake, enhancing the overall appeal of the home with a clean, fresh, and revitalized look. This enticing home offers you the chance to live amidst beauty and tranquility, with the convenience of modern amenities. Step into a space where every detail has been taken care of you're not just acquiring property but an enchanting lifestyle. Buyer/agent advised to verify homestead vs non homestead tax status with a tax professional. This home has been virtually staged to illustrate its potential
$479,000
926 11 Mile Royal Oak, MI 48067
ADDITIONAL INFORMATION
Do Not Miss this Rare opportunity to own a Park West Luxury Penthouse Condo. New Construction 2018 with Three Buildings and Only 4 Units per Building. Very Rare **PRIVATE KEYED ELEVATOR ENTRANCE DIRECTLY INTO PENTHOUSE UNIT****. New Construction featuring 2 Bedrooms with 2 Full Luxury Baths w/ Subway Tile and Marble Flooring and Euro Glass. Wide Plank Light Oak Hardwood in main living areas and bedrooms. First Floor Private Heated Flex Space with Internet for a Home Office, Gym, or Extra Heated Storage. Private Garage w/ opener and keypad with epoxy floors, elevated storage and dedicated Parking Space in the onsite parking lot. 9' Coffered Ceilings in Dining and Great Room, 8' Solid Doors, Amazing Chef's Kitchen, Custom Cabinets, Stainless Steel Appliances, Caesar Stone Countertops. Pets are welcome!
$999,900
807 Florence Royal Oak, MI 48067
- Type:
- Single Family
- Sq.Ft.:
- 2,700
- Status:
- Active
- Beds:
- 4
- Lot size:
- 0.16 Acres
- Baths:
- 3.00
- MLS#:
- 60300640
ADDITIONAL INFORMATION
Welcome to 807 Florence Ave! This stunning new construction home is situated just a short walk to downtown, in the desireable Northwood elementary school district. The oversized covered front porch leading into the home brings a welcoming entryway. Hardwood floors flow seamlessly throughout. The versatile front room offers flexibility, perfect for use as an office, living area, or formal dining space. Transitioning through the butler's pantry, you'll discover the heart of the homeââ¬âa meticulously designed kitchen with stainless steel appliances. From quartz countertops, to a beautiful eat-in island and tile backsplash, no small detail was missed here. Adjacent to the kitchen, the open dining room also overlooks the living room offering tons of natural light and features a cozy gas fireplace. Upstairs, the master suite awaits, complete with a custom tray ceiling, walk in closet, and a spa-like en-suite bathroom. Indulge in relaxation with a soaking tub, expansive shower with dual sprayers, and a dual sink vanity adorned with quartz countertops. The three additional bedrooms on the upper level offer generous space with ample storage, complemented by a full bathroom. The pre-plumbed lower level presents an opportunity for additional square footage with its extra-deep basement and expansive storage options. Outside, the stamped concrete patio overlooks the oversized lot with irrigation, enclosed by a natural wood privacy fence, offering a serene retreat in the heart of the neighborhood. Don't miss the chance to make this dream home yoursââ¬âschedule a showing today!
- Type:
- Condo
- Sq.Ft.:
- 1,547
- Status:
- Active
- Beds:
- 3
- Year built:
- 2006
- Baths:
- 2.00
- MLS#:
- 20240023849
- Subdivision:
- Main North Lofts Occpn 1666
ADDITIONAL INFORMATION
This outstanding premium southwest corner unit with stunning views of downtown Royal Oak, the Detroit Skyline, and the most beautiful sunsets is in one of the best buildings in the heart of downtown Royal Oak! This modern high rise is steps away from great restaurants, entertainment, shops and just around the corner from the Royal Oak Farmers Market. The open chefâs kitchen provides new granite counters, an oversized island, stainless steel appliances and custom wall cabinets for additional storage. You will enjoy the open concept floor plan featuring new flooring throughout the living areas, impressive tall ceilings, and a floor to ceiling gas fireplace. The TWO balconies and big window fronts provide the best views. The primary suite has a large walk-in custom finished closet & a spacious primary bed- and bathroom. The 2nd bedroom & 2nd full bath in addition to the THIRD bedroom ( or office) make this one the most desirable and rare layouts in the building. Two heated parking spaces, fully equipped fitness center, storage unit, bike room, and concierge service for an enhanced lifestyle.
$1,350,000
302 Forest Royal Oak, MI 48067
- Type:
- Single Family
- Sq.Ft.:
- 3,416
- Status:
- Active
- Beds:
- 4
- Lot size:
- 0.21 Acres
- Baths:
- 5.00
- MLS#:
- 60300410
- Subdivision:
- Lawson Baldwin & Hilzinger Add
ADDITIONAL INFORMATION
Located on one of Royal Oakââ¬â¢s most sought-after streets, 302 Forest is the epitome of quality construction and luxurious living! A short walk from downtown Royal Oak, this impeccable custom built home features a timeless design with a modern layout and open floor plan. Greeted by an arched limestone entryway, you are drawn inside and immediately welcome with a travertine tile entryway and custom front door. Gleaming hard-carved hardwood floors throughout the majority of the home. The true chefââ¬â¢s eat-in kitchen with an oversized island and designer grade SS appliances opens to a two story great room showcased by an impressive limestone fireplace. The primary suite is a true retreat - coved recess ceilings provides depth and character, a sitting area and a luxurious en-suite bathroom with oversized soaking tub, huge walk in shower and dual vanities. An additional two bedrooms share a beautiful full bathroom upstairs. The lower level is an incredible entertainment space offering a 1200 bottle wine cellar, flex space and another full bedroom and bathroom! With attention to detail at every turn, this architectural masterpiece even features a huge 2.5 car heated garage, private backyard, custom professional hardscaping and landscapingââ¬Â¦ all within a 5 minutes walk from downtown Royal Oak! Per sellers' direction: Pre approval or POF required for all showings, no exceptions, listing agent to accompany all showings, minimum 24 hour notice required. Any offers submitted over a weekend will be acknowledged and presented the following business day. BATVAI, all measurements approx
$199,500
212 Josephine Royal Oak, MI 48067
- Type:
- Single Family
- Sq.Ft.:
- 700
- Status:
- Active
- Beds:
- 2
- Lot size:
- 0.07 Acres
- Baths:
- 1.00
- MLS#:
- 60298852
- Subdivision:
- Herbert L Baker's Woodward Ave Sub
ADDITIONAL INFORMATION
Location! Location! Location! Great opportunity in downtown Royal Oak to own this fully updated move-in-ready ranch style home. Immediate occupancy. All new kitchen featuring granite counters, stainless appliances, crisp white cabinetry, backsplash, new lighting. Hardwood floors, neutral colors, and matching hardware and fixtures throughout the main level for a warm environment. Full size basement offers plenty of storage room or opportunity for additional living space in the future. The private yard is perfect for a playground. This home is centrally located and just minutes away from downtown Birmingham, 696 and I-75 highways.
$305,000
1009 Catalpa Royal Oak, MI 48067
- Type:
- Single Family
- Sq.Ft.:
- 1,022
- Status:
- Active
- Beds:
- 3
- Lot size:
- 0.11 Acres
- Baths:
- 2.00
- MLS#:
- 60296457
- Subdivision:
- Woodcrest Sub
ADDITIONAL INFORMATION
Beautiful Bungalow Ranch only a few steps away from Downtown Royal Oak! This classic home features a large living room and dining room, updated kitchen, hardwood floors throughout first level, two first level bedrooms with large closets, new basement bathroom, updated recreation room and lower level bedroom with new carpet, laundry room with built-in shelving, and the unfinished area of basement converted into a perfect workshop with additional storage. Property includes a detached garage and large covered front porch perfectÃÂfor enjoying sunsets.Ã
ADDITIONAL INFORMATION
How many Royal Oak condo owners can claim a rooftop terrace, 16-foot ceilings, endless natural light, a private garage, finishes typically found in units twice the cost, and a walk to downtown, all for under $500,000? RARE is the residence that can make this claim. SPECIAL is the property boasting these features. LUCKY is the owner who gets to call it home. 6634 W 11 Mile impresses from the moment you step inside, with an open family room, dining area, and kitchen, all adorned with rich oak hardwood floors.. Set up to entertain is a chefââ¬â¢s kitchen equipped with high-end KitchenAid appliances, a Zephyr hood fan, and ALVIC 'Luxe High Gloss' cabinets; luxuries rarely found at this price point. An impressive staircase leads to the second level suite, featuring a generously sized bedroom, a stunning full bathroom, and a flexible space for your home office, Zoom room, place space, or Peloton area. Another flight up impresses again with a primary suite certain to impress and easy to enjoy featuring a massive walk in closet, and stunning primary ensuite bathroom. Did we mention you have your own garage and can walk to downtown Royal Oak? Builder basic is easily found elsewhere; discerning buyers will discover what they are seeking here at The Lofts at 11. Welcome home.
$1,249,900
Address not provided Royal Oak, MI 48067
- Type:
- Single Family
- Sq.Ft.:
- 3,029
- Status:
- Active
- Beds:
- 5
- Lot size:
- 0.17 Acres
- Baths:
- 5.00
- MLS#:
- 70394193
ADDITIONAL INFORMATION
Stunning new construction by Ideal Builders & Remodeling to be completed September 2024. Just steps to the action of downtown Royal Oak. Sprawling open floor plan spreading over 3,000 square feet of impeccable living space. This dream home features a light-filled great room opening up to a covered lanai for seamless indoor-outdoor living. An entertainer's dream of a kitchen with giant island, custom cabinets, walk-in butler's pantry, and quartz countertops. Sophisticated study with designer wainscoting and french glass doors opening into a wide foyer. Primary suite boasts elevated ceilings and expansive bathroom, featuring a spa-like shower, free-standing bathtub, dual vanities, and separate water closet. Second floor laundry room for convenience. Basement has rare 11' ceiling height
$989,900
624 S Vermont Royal Oak, MI 48067
- Type:
- Single Family
- Sq.Ft.:
- 2,900
- Status:
- Active
- Beds:
- 4
- Lot size:
- 0.14 Acres
- Baths:
- 4.00
- MLS#:
- 60292665
- Subdivision:
- Resub Of White Acres Park Sub
ADDITIONAL INFORMATION
To be built a 2900 Sq foot house with 4 bedrooms and 3.5 bathrooms. This modern farmhouse style home on a 136 foot deep lot in a very desirable area of Royal Oak, 15 minute walk or short bike ride to downtown and close to all the major roads and expressways. The buyer will be able to influence design or custom design a new home on the property. With wood floors throughout the lower level, large open living concept with a walk-in pantry and first floor office. The second level will have 4 bedrooms and a laundry room ââ¬â the large primary suite with closet and spa like bath area will impress. Additionally, there will be three generously sized bedrooms with nice closet space to meet all your storage needs. The large full sized basement can be finished and will include an egress window for a potential 5th bedroom and full bathroom area. A 1.5 car garage and patio will be included in this offer.
$229,000
1821 Dallas Royal Oak, MI 48067
- Type:
- Single Family
- Sq.Ft.:
- 773
- Status:
- Active
- Beds:
- 2
- Lot size:
- 0.11 Acres
- Baths:
- 1.00
- MLS#:
- 60289484
- Subdivision:
- Royal Society Homes Sub
ADDITIONAL INFORMATION
Welcome to this charming property with abundant flexible living space! This inviting home boasts several other rooms that offer endless possibilities, allowing you to customize the space to fit your unique lifestyle. Whether you need a home office, a workout area, or a hobby room, these additional rooms provide the perfect solution. Step outside into the beautifully landscaped backyard and discover a delightful sitting area where you can relax and unwind after a long day. The tranquil atmosphere makes it an ideal spot for enjoying a morning cup of coffee or hosting gatherings. Don't miss the opportunity to make this versatile property your own! Buyer/agent advised to verify homestead vs non homestead tax status with a tax professional. This home has been virtually staged to illustrate its potential.
- Type:
- Condo
- Sq.Ft.:
- 1,842
- Status:
- Active
- Beds:
- 2
- Year built:
- 2007
- Baths:
- 2.00
- MLS#:
- 20240009763
- Subdivision:
- The Fifth Royal Oak Condo Occpn 1702
ADDITIONAL INFORMATION
The Fifth, Royal Oaks Premier Condominium. The residence features full-time lobby personnel for guest arrival and package delivery. In addition, state of the art security and fire systems, including extensive camera monitoring throughout the building. Additional amenities provided are indoor fitness center, secured package area, bike room, and storage locker. HOA provided natural gas for heating, water, refuse/trash chute, and exterior high rise window cleaning. This exquisite home offers expansive views with floor to ceiling windows throughout. Enjoy the city night lights from downtown Detroit and Windsor Canada, as well as the sights and sounds of vibrant Royal Oak, all from your private balcony. Owner suite offers amazing views, walk-in closet with built-inâs, hardwood floors, soaking tub, and separate shower. Guest suite also offers floor to ceiling windows, expansive city views, hardwood floors, and walk-in closet. Notable Features; In addition the home offers a private office with closet, Aran cabinetry, gas fireplace, surround sound, custom lighting and flooring, laundry room.
$365,000
686 W 11 Mile Royal Oak, MI 48067
- Type:
- Condo
- Sq.Ft.:
- 1,811
- Status:
- Active
- Beds:
- 2
- Baths:
- 3.00
- MLS#:
- 60289033
- Subdivision:
- Lofts @ 11 Condo Occpn 1728
ADDITIONAL INFORMATION
One of the best locations in ROYAL OAK! Fantastic 3 level Brownstown style condo with contemporary and chic flair! Attractive end unit with private entrance. Open concept design features open loft/library area open to below. Spacious 1st level living area flows from living room to dining and kitchen along with a handy 1/2 bath on the 1st floor. Gleaming wood floors flow through the entire 1st floor. Tons of windows bring in natural light and the soaring ceilings add a sophisticated and modern feel to the condo. Updated kitchen with a sea of granite counters and newer stainless steel appliances. 2 bedrooms each on their own floor and each with its own full updated bathroom. Both full bathrooms have heated floor for optimum comfort and luxury! The loft/library/home office area could serve so many purposes. 3rd level access to 16x10 private terrace offers views of downtown Royal Oak. Many updates including updated electrical, newer trim, newer light fixtures, all bathrooms updated. Primary bathroom features Cararra marble, jetted tub, newer fixtures & heated floors. Located just 2 blocks from vibrant Royal Oak nightlife, dining and shopping. ~ its the perfect location! 1 assigned parking space along with 1 garage space. Immediate occupancy! **condo bylaws are online under docs** Buyer financing fell through. BATVAI IDRBNG
ADDITIONAL INFORMATION
Location & Lifestyle:Discover the charm of suburban living with city conveniences in this delightful 1 bedroom, 1 bathroom condo in the Huntington Woods Condominium Association. Nestled just a short walk from the vibrant downtown Royal Oak, this home is perfect for those seeking a blend of quiet comfort and easy access to urban amenities.Features & Amenities:- Granite Countertops & Solid Oak Floors: The interior boasts elegant granite countertops and durable solid oak hardwood floors, adding both beauty and longevity to your living space.- Private Laundry Facilities: Enjoy the convenience of in-unit laundry facilities, ensuring privacy and ease for your daily routine.- Community Living: Part of a friendly and well-maintained community, benefit from the camarade
- Type:
- Condo
- Sq.Ft.:
- 740
- Status:
- Active
- Beds:
- 1
- Year built:
- 1952
- Baths:
- 1.00
- MLS#:
- 81024007696
- Subdivision:
- Huntington Woods Condo
ADDITIONAL INFORMATION
Location & Lifestyle:Discover the charm of suburban living with city conveniences in this delightful 1 bedroom, 1 bathroom condo in the Huntington Woods Condominium Association. Nestled just a short walk from the vibrant downtown Royal Oak, this home is perfect for those seeking a blend of quiet comfort and easy access to urban amenities.Features & Amenities:- Granite Countertops & Solid Oak Floors: The interior boasts elegant granite countertops and durable solid oak hardwood floors, adding both beauty and longevity to your living space.- Private Laundry Facilities: Enjoy the convenience of in-unit laundry facilities, ensuring privacy and ease for your daily routine.- Community Living: Part of a friendly and well-maintained community, benefit from the camaradeand security of the Huntington Woods Condominium Association. - Designated Parking: Comes with the added convenience of designated parking, making coming and going a breeze. - Proximity to Downtown Royal Oak: Live moments away from a plethora of dining, shopping, and entertainment options, all within walking distance. Ideal For: This condo is a fantastic choice for individuals or couples looking for a cozy, maintenance-free home that combines modern amenities with a prime location. Whether you're a young professional or looking to downsize, this condo offers a serene setting near the heart of one of the city's most desirable areas.

Provided through IDX via MiRealSource. Courtesy of MiRealSource Shareholder. Copyright MiRealSource. The information published and disseminated by MiRealSource is communicated verbatim, without change by MiRealSource, as filed with MiRealSource by its members. The accuracy of all information, regardless of source, is not guaranteed or warranted. All information should be independently verified. Copyright 2024 MiRealSource. All rights reserved. The information provided hereby constitutes proprietary information of MiRealSource, Inc. and its shareholders, affiliates and licensees and may not be reproduced or transmitted in any form or by any means, electronic or mechanical, including photocopy, recording, scanning or any information storage and retrieval system, without written permission from MiRealSource, Inc. Provided through IDX via MiRealSource, as the “Source MLS”, courtesy of the Originating MLS shown on the property listing, as the Originating MLS. The information published and disseminated by the Originating MLS is communicated verbatim, without change by the Originating MLS, as filed with it by its members. The accuracy of all information, regardless of source, is not guaranteed or warranted. All information should be independently verified. Copyright 2024 MiRealSource. All rights reserved. The information provided hereby constitutes proprietary information of MiRealSource, Inc. and its shareholders, affiliates and licensees and may not be reproduced or transmitted in any form or by any means, electronic or mechanical, including photocopy, recording, scanning or any information storage and retrieval system, without written permission from MiRealSource, Inc.

The accuracy of all information, regardless of source, is not guaranteed or warranted. All information should be independently verified. This IDX information is from the IDX program of RealComp II Ltd. and is provided exclusively for consumers' personal, non-commercial use and may not be used for any purpose other than to identify prospective properties consumers may be interested in purchasing. IDX provided courtesy of Realcomp II Ltd., via Xome Inc. and Realcomp II Ltd., copyright 2024 Realcomp II Ltd. Shareholders.
Royal Oak Real Estate
The median home value in Royal Oak, MI is $236,600. This is lower than the county median home value of $248,100. The national median home value is $219,700. The average price of homes sold in Royal Oak, MI is $236,600. Approximately 62.21% of Royal Oak homes are owned, compared to 31.72% rented, while 6.06% are vacant. Royal Oak real estate listings include condos, townhomes, and single family homes for sale. Commercial properties are also available. If you see a property you’re interested in, contact a Royal Oak real estate agent to arrange a tour today!
Royal Oak, Michigan 48067 has a population of 58,973. Royal Oak 48067 is less family-centric than the surrounding county with 29.67% of the households containing married families with children. The county average for households married with children is 33.38%.
The median household income in Royal Oak, Michigan 48067 is $74,140. The median household income for the surrounding county is $73,369 compared to the national median of $57,652. The median age of people living in Royal Oak 48067 is 36.2 years.
Royal Oak Weather
The average high temperature in July is 82.3 degrees, with an average low temperature in January of 17.7 degrees. The average rainfall is approximately 33.1 inches per year, with 36.1 inches of snow per year.
