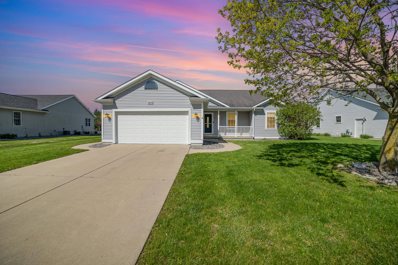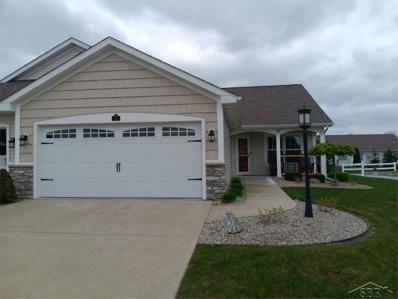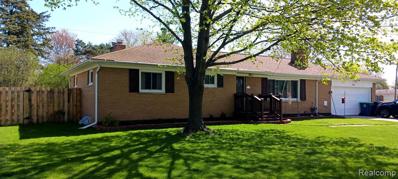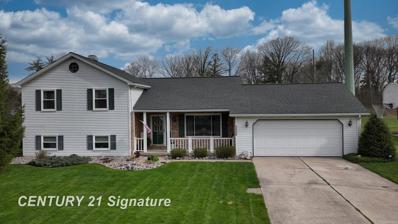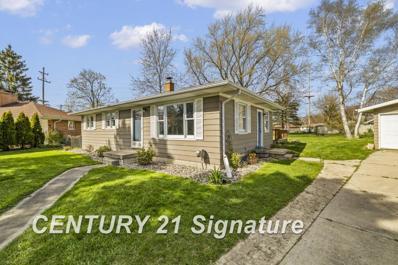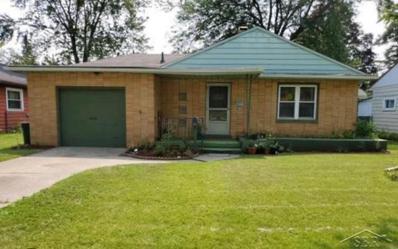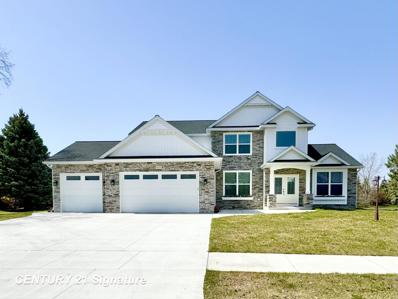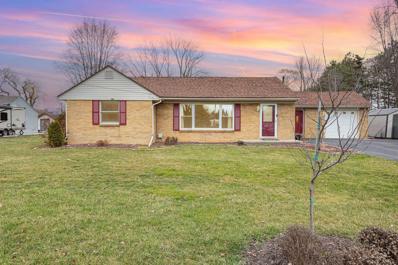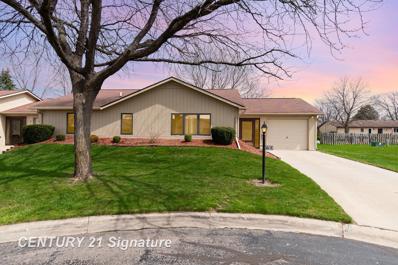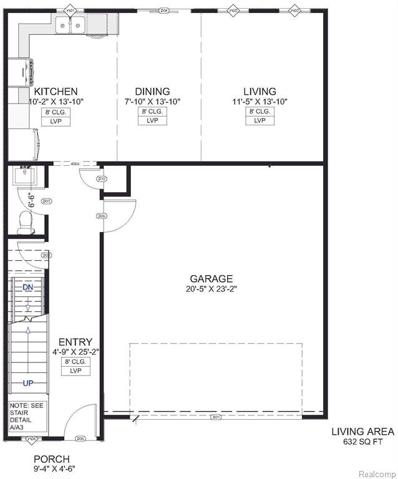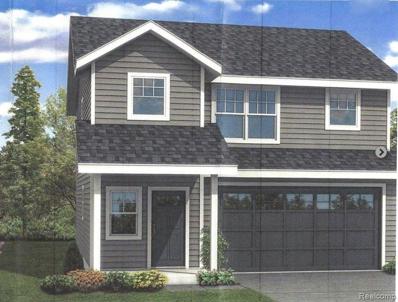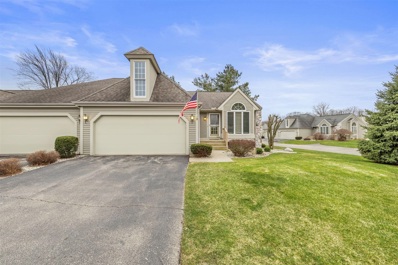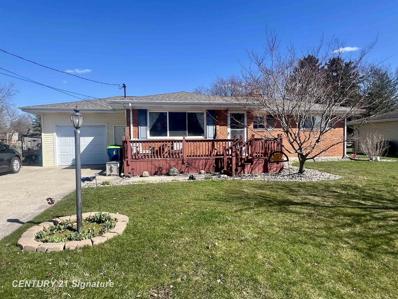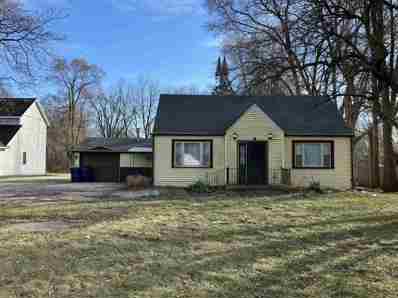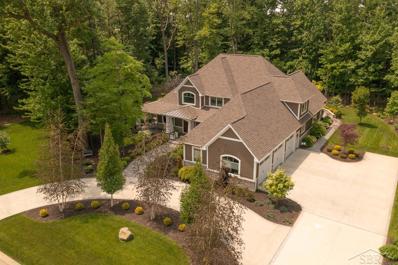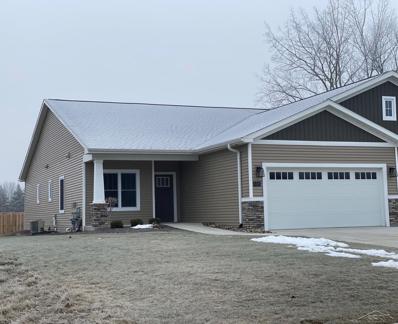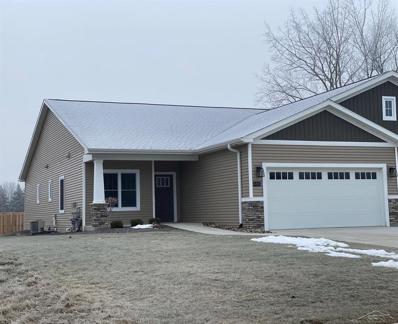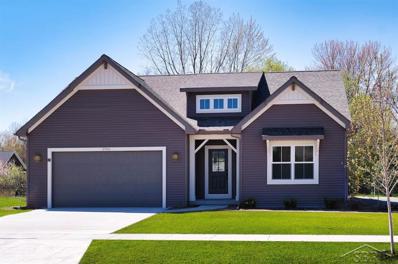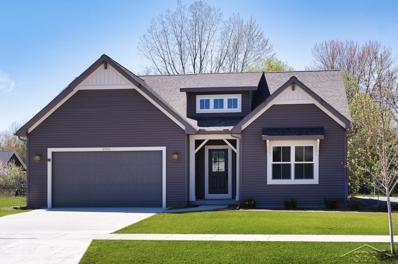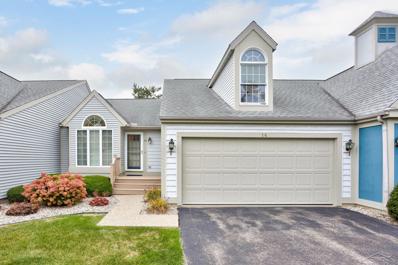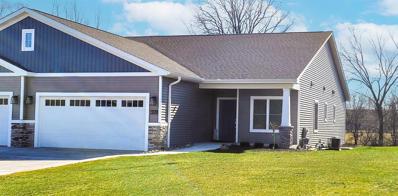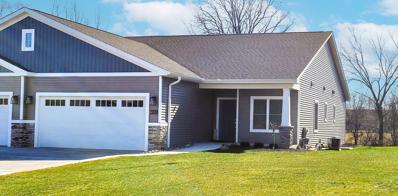Saginaw MI Homes for Sale
$289,900
4073 W Crossings Saginaw, MI 48603
- Type:
- Single Family
- Sq.Ft.:
- 1,532
- Status:
- NEW LISTING
- Beds:
- 4
- Lot size:
- 0.23 Acres
- Baths:
- 3.00
- MLS#:
- 50140222
- Subdivision:
- Yes
ADDITIONAL INFORMATION
This Saginaw Township, 4-bedroom, 2.5-bath home is a gem nestled in a great location. A spacious great room featuring a cozy gas fireplace, is perfect for warm gatherings, while the kitchen boasts clean white cabinets and sleek stainless steel appliances, creating a modern and inviting space for culinary adventures. The home is adorned with new laminate flooring, plush carpeting and fresh paint throughout. Downstairs, you will find the laundry area, and the finished basement awaits, providing additional living space with a family room, a fourth bedroom, and ample storage options. Outside, a private fenced backyard beckons, offering a serene retreat for relaxation or entertaining.
$299,500
31 Tuscany Saginaw, MI 48603
- Type:
- Condo
- Sq.Ft.:
- 1,298
- Status:
- NEW LISTING
- Beds:
- 2
- Baths:
- 3.00
- MLS#:
- 50140193
- Subdivision:
- No
ADDITIONAL INFORMATION
A great place to call home! This condo in Tuscany Villas is move in ready- Two bedroom, 2 1/2 baths and a finished basement. First floor features a great room with fireplace, master bedroom with walk in closet, and first floor laundry. Nice backyard with patio. This condo is in a great location- close to shopping, schools, walking trail, and the community garden! Includes washer and dryer, and exercise equipment in basement. Possession to be determined.
$230,000
2856 Reppuhn Saginaw, MI 48603
- Type:
- Single Family
- Sq.Ft.:
- 1,640
- Status:
- NEW LISTING
- Beds:
- 3
- Lot size:
- 0.33 Acres
- Baths:
- 2.00
- MLS#:
- 60303357
- Subdivision:
- Repphun Sub
ADDITIONAL INFORMATION
Located on a beautiful corner lot, this expansive ranch boasts a family room with new pela windows and new wood flooring that overlooks the new 6 foot fenced back yard. Back yard deck with new top boards, wired for a generator, 2 possible bedrooms in the basement with full bath. well cared for brick home with 3 bedroom and 2 full baths, attached garage, newer hot water heater in 2023 and all appliance included along with a 8 x 12 shed. Home is in move in condition, easy to show.
$269,900
5534 Cathedral Saginaw, MI 48603
- Type:
- Single Family
- Sq.Ft.:
- 1,804
- Status:
- NEW LISTING
- Beds:
- 4
- Lot size:
- 0.25 Acres
- Baths:
- 2.00
- MLS#:
- 50139969
- Subdivision:
- Mission Park Sub
ADDITIONAL INFORMATION
Immaculately maintained quintessential quad level home in the Mission Park subdivision of Saginaw Township. This inviting home offers a large family room with a brick fireplace. The 4 bedrooms provide plenty of space for everyone or use one as an office. The deck off the dining room has a pergola that stays with the home. Included is a pet friendly invisible fence already installed! The flooring is the best of the best Luxury Vinyl Plank Coretec in the kitchen and dining room. Laundry is in the B-Dry basement with lots of storage space. Use it as a crafting room it is so nice. As if this couldn't get any better, the owners have installed a natural gas Generac style backup generator for your comfort and peace of mind.
$185,000
4770 Leaside Saginaw, MI 48603
- Type:
- Single Family
- Sq.Ft.:
- 1,296
- Status:
- NEW LISTING
- Beds:
- 4
- Lot size:
- 0.43 Acres
- Baths:
- 2.00
- MLS#:
- 50139599
- Subdivision:
- Chatham Village
ADDITIONAL INFORMATION
Wonderful ranch in Saginaw Township. Special features include a living room, family room with a gas fireplace & patio leading to the deck. Hardwood floors in living room, hallway & under carpet in bedrooms. Fresh paint, newer carpet, furnace, hot water tank & roof. Basement is partially finished with half bath and 4th bedroom with egress. Extra large back yard is fenced in and has a shed. Possession at closing.
$112,000
3027 Congress Saginaw, MI 48603
- Type:
- Single Family
- Sq.Ft.:
- 1,261
- Status:
- NEW LISTING
- Beds:
- 3
- Lot size:
- 0.15 Acres
- Baths:
- 1.00
- MLS#:
- 50139527
- Subdivision:
- None
ADDITIONAL INFORMATION
This charming 3-bedroom ranch boasts 1261 sq ft of cozy living space, complete with a wood fireplace perfect for chilly nights. Enjoy the spacious kitchen, ( seller will be installing brand new LVT plank flooring in the kitchen, laundry room, and front entryway ) updated bathroom flooring, and freshly painted living room, bathroom and kitchen, With a new furnace installed in 2023, worry less about maintenance and more about making memories. Embrace relaxation in the comfortable backyard oasis with a patio, and fenced in backyard while staying cool indoors with central air conditioning. Conveniently situated near State Street and Bay Road for shopping ease, and just a stone's throw away from highway access, this home combines comfort and convenience seamlessly. Plus, the 1-car attached garage adds practicality to this home Don't miss outâschedule your showing today. **
$629,900
4333 Windemere Saginaw, MI 48603
- Type:
- Single Family
- Sq.Ft.:
- 2,739
- Status:
- Active
- Beds:
- 4
- Lot size:
- 0.43 Acres
- Baths:
- 4.00
- MLS#:
- 50138904
- Subdivision:
- Prairie Creek Estates
ADDITIONAL INFORMATION
Prepare to be captivated by this stunning 2022-built residence, boasting nearly 2800 square feet of luxurious living space. This sophisticated 1.5-story home, featuring 4 bedrooms and 4 bathrooms, is situated in the charming subdivision of Prairie Creek Estates, known for its serene setting and upscale homes. Enjoy high ceilings and a dramatic balcony overlooking a spacious living room, complete with custom windows that bathe the space in natural light. Gourmet Eat-In Kitchen: A chef's dream, featuring modern appliances, ample storage with a sizable pantry, and sleek granite countertops. Luxurious Two Primary Suites that cater to comfort and privacy. The main floor suite includes his-and-her sinks, a soaker tub, and a tile shower, creating a spa-like environment. The second-floor suite adds flexibility and luxury, ideal for guests or multi-generational living.3 Car Garage that includes a heated third bay with an additional kitchen setupâperfect for hobbyists or as an ultimate man cave. A full basement features lookout windows, inviting plenty of natural light and offering substantial space for customization. A covered porch provides a peaceful retreat for watching local wildlife and enjoying views of the pond. This home is an exceptional find for those who appreciate modern luxuries, thoughtful design, and a touch of nature. Priced to sell, this property invites you to embrace a lifestyle of comfort and sophistication. To arrange a personal tour, or for more inquiries, please contact me at (989) 964-1334. Discover the perfect blend of style and functionalityâyour dream home awaits!
$189,900
2576 Shattuck Saginaw, MI 48603
- Type:
- Single Family
- Sq.Ft.:
- 1,571
- Status:
- Active
- Beds:
- 3
- Lot size:
- 0.84 Acres
- Baths:
- 1.00
- MLS#:
- 50138493
- Subdivision:
- Kunitzer
ADDITIONAL INFORMATION
Nothing to do but move into this 3 bedroom, 1 bath home in Saginaw Township. The kitchen is completely updated featuring Thomasville cabinets with soft close, and granite countertops with a brand new dishwasher and microwave and newer range/oven. There is an island on wheels for extra storage but can be moved wherever it is convenient. Flooring throughout is new or has been refinished. The light fixtures and ceiling fans are all updated. Enjoy your summer a little more this year in the in-ground pool with newer concrete, a new pool liner and nearly an acre yard for all your summer activities, entertaining or gardening. This is a must see! Call today to schedule your private showing!
$158,000
7 Commons West Saginaw, MI 48603
- Type:
- Condo
- Sq.Ft.:
- 1,140
- Status:
- Active
- Beds:
- 2
- Baths:
- 2.00
- MLS#:
- 50138406
- Subdivision:
- Commons West
ADDITIONAL INFORMATION
Cozy condo in Commons West! 55+ Community. Ranch style condo. Open concept with the spacious living room, leading to the kitchen and then a door wall leading to the three season room. The 3 season room has electricity and an access door to the back. Primary bedroom has a walk-in closet and private bathroom. An additional bedroom and bath are across the hall. Newer furnace, carpet and kitchen flooring. Trees trimmed 2023. Attached garage. Ready for it's new owners. Call today for your private showing.
$299,400
5367 George Saginaw, MI 48603
- Type:
- Single Family
- Sq.Ft.:
- 1,678
- Status:
- Active
- Beds:
- 4
- Lot size:
- 0.23 Acres
- Baths:
- 3.00
- MLS#:
- 60297870
- Subdivision:
- Berberovich Sub
ADDITIONAL INFORMATION
Beautiful Saginaw Township New Construction Home / Build Your Dream Home / Custom Builder / 4 Bed 2.5 Bath 2 Story Home / Full Basement / 2 Car Garage / Pick From A Selection Your Color Cabinets / Flooring Choices & Builder's Range Of Interior Paint Selections To Be Made By You / Spacious Master Bedroom & Walk In Closet / 2nd Floor Laundry Room / Luxury Vinyl Plank Flooring / Exterior Stone Elevation For Gorgeous Curb Appeal / 5% down Conventional New Construction Or Zero Down VA New Construction Loan / Structural Home Warranty / Build New For High Energy Efficiency Benefits Immediately / Welcome Home / Berberovich Subdivision Next To Nouvel Private School Grades Preschool Thru 12th / Ready For Winter Holidays 2024
$299,400
5379 George Saginaw, MI 48603
- Type:
- Single Family
- Sq.Ft.:
- 1,678
- Status:
- Active
- Beds:
- 4
- Lot size:
- 0.25 Acres
- Baths:
- 3.00
- MLS#:
- 60297323
ADDITIONAL INFORMATION
Beautiful Saginaw Township New Construction Home / Build Your Dream Home / Custom Builder / 4 Bed 2.5 Bath 2 Story Home / Full Basement / 2 Car Garage / Pick From A Selection Your Color Cabinets / Flooring Choices & Builder's Range Of Interior Paint Selections To Be Made By You / Spacious Master Bedroom & Walk In Closet / 2nd Floor Laundry Room / Luxury Vinyl Plank Flooring / Exterior Stone Elevation For Gorgeous Curb Appeal / 5% down Conventional New Construction Or Zero Down VA New Construction Loan / Structural Home Warranty / Build New For High Energy Efficiency Benefits Immediately / Welcome Home / Berberovich Subdivision Next To Nouvel Private School Grades Preschool Thru 12th / Ready For Winter Holidays 2024
ADDITIONAL INFORMATION
Step inside this highly desirable, end-unit condo in the heart of Saginaw! This 3-bed, 2.5-bath gem boasts abundant natural light, wood floors, and a 4-season room with vaulted ceilings throughout the main floor. The main floor primary suite features a large primary bath including a jacuzzi tub, a walk-in closet, and French doors leading out to the deck with added privacy from the trees. With laundry facilities on both levels for added convenience, this home offers seamless living. With fresh paint enhancing the main floor's charm, the kitchen includes ample storage and counter space in a clean design. The lower level features an additional living space, and 2 bedrooms and a full bath. Don't miss this opportunity in a convenient and prime location!
$169,900
2790 Clayburn Saginaw, MI 48603
- Type:
- Single Family
- Sq.Ft.:
- 1,128
- Status:
- Active
- Beds:
- 3
- Lot size:
- 0.24 Acres
- Baths:
- 2.00
- MLS#:
- 50137099
- Subdivision:
- Northview Subdivision
ADDITIONAL INFORMATION
3 bedroom ranch available in Saginaw Township! This home features 1128 square feet of living space plus a full and partially finished basement. It includes 3 bedrooms, 1 1/2 bathrooms, a living room, lower level family room, a playroom/office space, and kitchen open to the dining space! Attached is a 1 1/2 car garage, and the yard is fully fenced in with a deck and patio! Call for your private showing today!
$159,900
2535 Midland Saginaw, MI 48603
- Type:
- Single Family
- Sq.Ft.:
- 1,092
- Status:
- Active
- Beds:
- 3
- Lot size:
- 1.71 Acres
- Baths:
- 2.00
- MLS#:
- 50136118
- Subdivision:
- R-01000 Septic D-10 To C+10 W Of Lawndale Arterial
ADDITIONAL INFORMATION
Cozy 3-bedroom Ranch home nestled on a 1.7 acre wilderness oasis, frontage on the Tittabawassee River, minutes from amenities. Primary suite has attached bathroom equipped with jacuzzi tub/shower. Deck, main floor laundry, newer furnace, newer roof, detached garage is 23 x 16 and has power. Act fast before this one's gone.
$895,000
3957 Preserve Saginaw, MI 48603
- Type:
- Single Family
- Sq.Ft.:
- 3,673
- Status:
- Active
- Beds:
- 3
- Lot size:
- 1.06 Acres
- Baths:
- 6.00
- MLS#:
- 50135093
- Subdivision:
- Woods Preserve
ADDITIONAL INFORMATION
This custom built home in Woods Preserve subdivision on 1 acre is designed to relax and entertain. You'll love to gather in the stunning great room and kitchen with stainless appliances, custom cabinetry, Cambria quartz countertops, accompanied by impressive finishes throughout to include hickory floors, beautiful coffered ceiling, custom trim and crown molding. Features include a first floor primary ensuite, formal dining, dedicated office, two family rooms, one on the second floor and additional large family room in the partially finished basement, two second floor bedrooms each with an ensuite full baths. Enjoy the picturesque, perfectly landscaped, private, wooded 1 acre lot from the fabulous sunroom with heated floors, or the covered porch and large patio with built in gas fire pit. This home and amenities could not be duplicated at this price. Don't miss this opportunity to own your forever home. Call today for your private showing.
$349,900
4103 Woodburn Saginaw, MI 48603
- Type:
- Condo
- Sq.Ft.:
- 1,625
- Status:
- Active
- Beds:
- 2
- Baths:
- 2.00
- MLS#:
- 50132836
- Subdivision:
- Parkside Villas Condominiums
ADDITIONAL INFORMATION
Beautiful new condo immediately available in Parkside Villas, centrally located in the heart of Saginaw Township. This new condo offers a seamless blend of luxury and convenience with an open floor plan, zero-step entry, and barrier-free design. The gourmet kitchen has an abundance of cabinets in a sophisticated and rich color palette, granite counters, stainless appliances, and a stylish island. The spacious great room, adorned with cathedral ceiling, skylights, and fireplace creates a warm and inviting ambiance. The Primary bedroom is a sanctuary with private ensuite. Boasts granite counters, walk-in tiled shower, water closet and walk-in closet. Don't forget the guest bedroom and a home office with French doors! Complete with a full basement and egress. 2-car attached garage. Enjoy outdoor tranquility on the covered back porch or catch up with your neighbors at the community garden; the perfect spot to let your green thumb flourish. Move-in ready, this condo is a canvas for your personal touch.
$349,900
4103 Woodburn Saginaw Twp, MI 48603
- Type:
- Condo
- Sq.Ft.:
- 1,625
- Status:
- Active
- Beds:
- 2
- Year built:
- 2023
- Baths:
- 2.00
- MLS#:
- 61050132836
- Subdivision:
- Parkside Villas Condominiums
ADDITIONAL INFORMATION
Beautiful new condo immediately available in Parkside Villas, centrally located in the heart of Saginaw Township. This new condo offers a seamless blend of luxury and convenience with an open floor plan, zero-step entry, and barrier-free design. The gourmet kitchen has an abundance of cabinets in a sophisticated and rich color palette, granite counters, stainless appliances, and a stylish island. The spacious great room, adorned with cathedral ceiling, skylights, and fireplace creates a warm and inviting ambiance. The Primary bedroom is a sanctuary with private ensuite. Boasts granite counters, walk-in tiled shower, water closet and walk-in closet. Don't forget the guest bedroom and a home office with French doors! Complete with a full basement and egress. 2-car attached garage. Enjoy outdoor tranquility on the covered back porch or catch up with your neighbors at the community garden; the perfect spot to let your green thumb flourish. Move-in ready, this condo is a canvas for your personal touch.
$399,000
2955 Makenna Saginaw Twp, MI 48603
- Type:
- Single Family
- Sq.Ft.:
- 1,535
- Status:
- Active
- Beds:
- 3
- Lot size:
- 0.26 Acres
- Year built:
- 2023
- Baths:
- 2.00
- MLS#:
- 61050126669
- Subdivision:
- Shattuck Farms Iii
ADDITIONAL INFORMATION
Welcome to your dream home! Cobblestone Homes presents this stunning 1535 sq ft ranch that boasts 3 bedrooms and 2 full baths. Prepare to be amazed as you step inside and experience the open concept living space, complete with Andersen windows that flood the home with natural light. But it doesn't stop there! Picture yourself relaxing in the living room, gazing up at the wood beams in the vaulted ceiling, while enjoying breathtaking views of your private wooded backyard. This home truly brings the beauty of nature indoors. The Master Suite is a sanctuary of luxury, featuring a double sink vanity, a custom-tiled shower with a euro glass door, and a spacious walk-in closet. Mornings just got a whole lot better knowing you'll have plenty of space to get ready and start the day off right. If you love to cook and entertain, you'll fall head over heels for the kitchen in this home. With a great pantry and a large island, you'll have all the storage and prep space you need to whip up amazing meals for friends and family. Say goodbye to cramped cooking spaces and hello to your dream kitchen! This home is thoughtfully designed with a split ranch plan, allowing for privacy and space between the master suite and the additional bedrooms. Perfect for those who value tranquility and independence. But wait, there's more! This home goes above and beyond in terms of energy efficiency. With Cobblestones premier insulation package, you can rest easy knowing you're not only saving money on your energy bills, but also reducing your carbon footprint. And let's not forget about peace of mind. This home comes with Cobblestones new home warranty, ensuring you have the support you need should any unexpected issues arise. The icing on the cake? The lawn and landscaping are already taken care of, and a sprinkler system will be installed in the spring of 2024. You can simply move in and start enjoying the beautiful surroundings without lifting a finger. Don't miss out on the opportunity
$399,000
2955 Makenna Saginaw, MI 48603
- Type:
- Single Family
- Sq.Ft.:
- 1,535
- Status:
- Active
- Beds:
- 3
- Lot size:
- 0.26 Acres
- Baths:
- 2.00
- MLS#:
- 50126669
- Subdivision:
- Shattuck Farms Iii
ADDITIONAL INFORMATION
Welcome to your dream home! Cobblestone Homes presents this stunning 1535 sq ft ranch that boasts 3 bedrooms and 2 full baths. Prepare to be amazed as you step inside and experience the open concept living space, complete with Andersen windows that flood the home with natural light. But it doesn't stop there! Picture yourself relaxing in the living room, gazing up at the wood beams in the vaulted ceiling, while enjoying breathtaking views of your private wooded backyard. This home truly brings the beauty of nature indoors. The Master Suite is a sanctuary of luxury, featuring a double sink vanity, a custom-tiled shower with a euro glass door, and a spacious walk-in closet. Mornings just got a whole lot better knowing you'll have plenty of space to get ready and start the day off right. If you love to cook and entertain, you'll fall head over heels for the kitchen in this home. With a great pantry and a large island, you'll have all the storage and prep space you need to whip up amazing meals for friends and family. Say goodbye to cramped cooking spaces and hello to your dream kitchen! This home is thoughtfully designed with a split ranch plan, allowing for privacy and space between the master suite and the additional bedrooms. Perfect for those who value tranquility and independence. But wait, there's more! This home goes above and beyond in terms of energy efficiency. With Cobblestones premier insulation package, you can rest easy knowing you're not only saving money on your energy bills, but also reducing your carbon footprint. And let's not forget about peace of mind. This home comes with Cobblestones new home warranty, ensuring you have the support you need should any unexpected issues arise. The icing on the cake? The lawn and landscaping are already taken care of, and a sprinkler system will be installed in the spring of 2024. You can simply move in and start enjoying the beautiful surroundings without lifting a finger. Don't miss out on the opportunity to make this home yours! It will be move-in ready by mid-January 2024. Currently under construction, this home is just a stone's throw away from Saginaw Twp schools and Nouvel High school, providing convenience for families with children. Take the first step towards your dream lifestyle - contact us today to schedule a viewing and make this incredible home your own!
$210,000
14 E Drake Saginaw, MI 48603
- Type:
- Condo
- Sq.Ft.:
- 1,122
- Status:
- Active
- Beds:
- 3
- Lot size:
- 0.01 Acres
- Baths:
- 3.00
- MLS#:
- 50125905
- Subdivision:
- The Ponds Of Mallard Cove
ADDITIONAL INFORMATION
Live a life of luxury without the worry of time spent on maintenance in this gorgeous condo. A superb layout with spacious primary suite including two walk-in closets, a bath with shower and large tub, double vanity. The open space on the main floor has a great view of the pond and also a beautiful fireplace. Need more space? The lower level has an expansive family room, windowed the full 24 feet across. You'll find the third bedroom, storage rooms, and a full bath in the lower level as well. It's the perfect set up for whether you just need the 1150sqft on a daily basis, or all 2300 when combined with the light-filled lower level.
$349,900
4070 Woodburn Saginaw Twp, MI 48603
- Type:
- Condo
- Sq.Ft.:
- 1,625
- Status:
- Active
- Beds:
- 2
- Year built:
- 2024
- Baths:
- 2.00
- MLS#:
- 61050125522
- Subdivision:
- Parkside Villas
ADDITIONAL INFORMATION
Welcome to Parkside Villas in Saginaw Township, where value, location and lifestyle come together. Featuring zero step entry, barrier free, open floor plan, maintenance free for carefree, lock and leave living. The main floor has an open kitchen with granite, stainless appliances and center island, a spacious great room with cathedral ceilings, skylights, fireplace and access to the covered porch. The sizable primary suite features a fabulous en suite bath with granite countertops, walk in tile shower and a walk in closet. Plenty of storage in the 2 car garage and full basement. Enjoy the community garden and the convenient location to township trails, schools, and shopping. Photos are of the model, which is not for sale. Call for more details.
$349,900
4070 Woodburn Saginaw, MI 48603
- Type:
- Condo
- Sq.Ft.:
- 1,625
- Status:
- Active
- Beds:
- 2
- Baths:
- 2.00
- MLS#:
- 50125522
- Subdivision:
- Parkside Villas
ADDITIONAL INFORMATION
Welcome to Parkside Villas in Saginaw Township, where value, location and lifestyle come together. Featuring zero step entry, barrier free, open floor plan, maintenance free for carefree, lock and leave living. The main floor has an open kitchen with granite, stainless appliances and center island, a spacious great room with cathedral ceilings, skylights, fireplace and access to the covered porch. The sizable primary suite features a fabulous en suite bath with granite countertops, walk in tile shower and a walk in closet. Plenty of storage in the 2 car garage and full basement. Enjoy the community garden and the convenient location to township trails, schools, and shopping. Photos are of the model, which is not for sale. Call for more details.

Provided through IDX via MiRealSource. Courtesy of MiRealSource Shareholder. Copyright MiRealSource. The information published and disseminated by MiRealSource is communicated verbatim, without change by MiRealSource, as filed with MiRealSource by its members. The accuracy of all information, regardless of source, is not guaranteed or warranted. All information should be independently verified. Copyright 2024 MiRealSource. All rights reserved. The information provided hereby constitutes proprietary information of MiRealSource, Inc. and its shareholders, affiliates and licensees and may not be reproduced or transmitted in any form or by any means, electronic or mechanical, including photocopy, recording, scanning or any information storage and retrieval system, without written permission from MiRealSource, Inc. Provided through IDX via MiRealSource, as the “Source MLS”, courtesy of the Originating MLS shown on the property listing, as the Originating MLS. The information published and disseminated by the Originating MLS is communicated verbatim, without change by the Originating MLS, as filed with it by its members. The accuracy of all information, regardless of source, is not guaranteed or warranted. All information should be independently verified. Copyright 2024 MiRealSource. All rights reserved. The information provided hereby constitutes proprietary information of MiRealSource, Inc. and its shareholders, affiliates and licensees and may not be reproduced or transmitted in any form or by any means, electronic or mechanical, including photocopy, recording, scanning or any information storage and retrieval system, without written permission from MiRealSource, Inc.

The accuracy of all information, regardless of source, is not guaranteed or warranted. All information should be independently verified. This IDX information is from the IDX program of RealComp II Ltd. and is provided exclusively for consumers' personal, non-commercial use and may not be used for any purpose other than to identify prospective properties consumers may be interested in purchasing. IDX provided courtesy of Realcomp II Ltd., via Xome Inc. and Realcomp II Ltd., copyright 2024 Realcomp II Ltd. Shareholders.
Saginaw Real Estate
The median home value in Saginaw, MI is $98,000. This is lower than the county median home value of $111,300. The national median home value is $219,700. The average price of homes sold in Saginaw, MI is $98,000. Approximately 48.7% of Saginaw homes are owned, compared to 32.75% rented, while 18.55% are vacant. Saginaw real estate listings include condos, townhomes, and single family homes for sale. Commercial properties are also available. If you see a property you’re interested in, contact a Saginaw real estate agent to arrange a tour today!
Saginaw, Michigan 48603 has a population of 49,366. Saginaw 48603 is less family-centric than the surrounding county with 22.81% of the households containing married families with children. The county average for households married with children is 25.43%.
The median household income in Saginaw, Michigan 48603 is $29,809. The median household income for the surrounding county is $45,034 compared to the national median of $57,652. The median age of people living in Saginaw 48603 is 35.7 years.
Saginaw Weather
The average high temperature in July is 82.7 degrees, with an average low temperature in January of 14.7 degrees. The average rainfall is approximately 32.6 inches per year, with 41.8 inches of snow per year.
