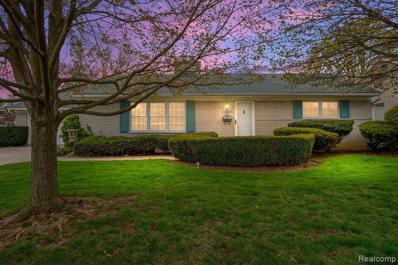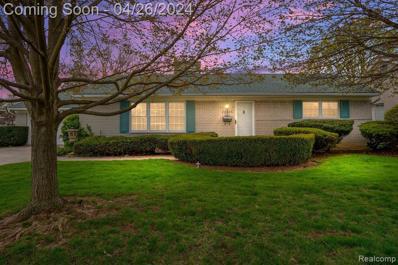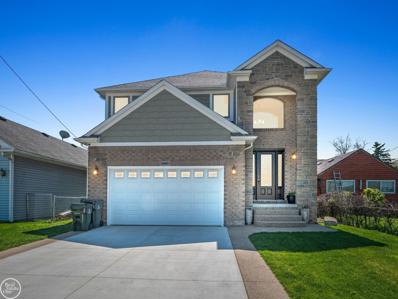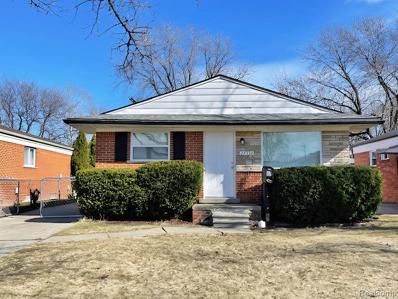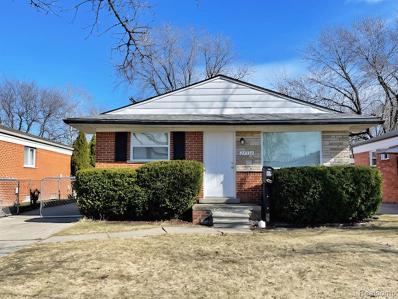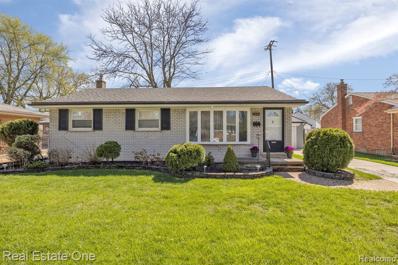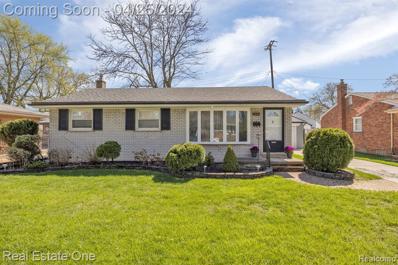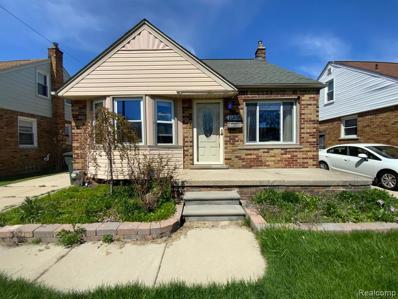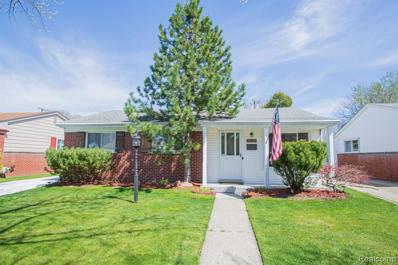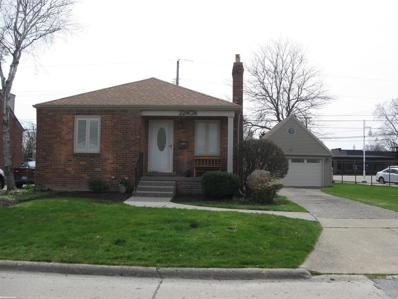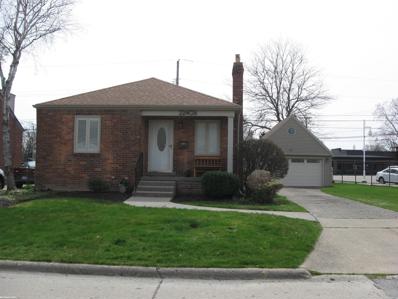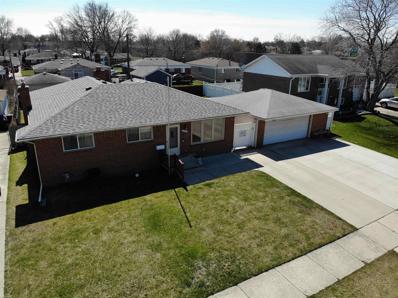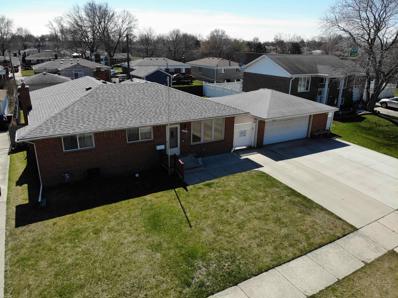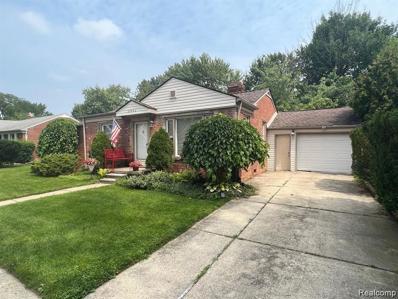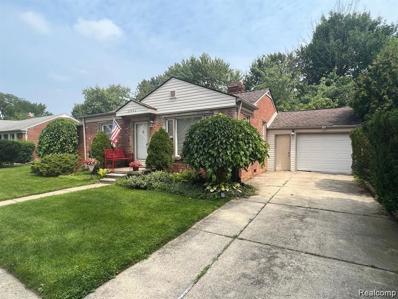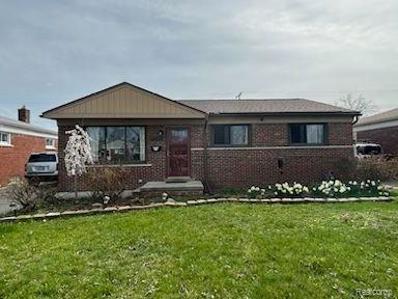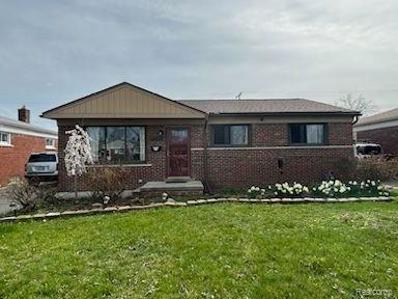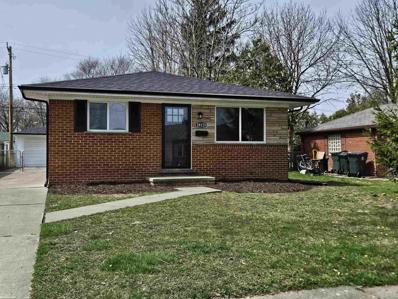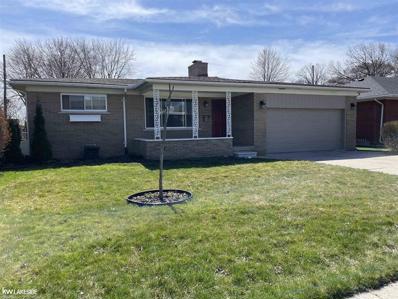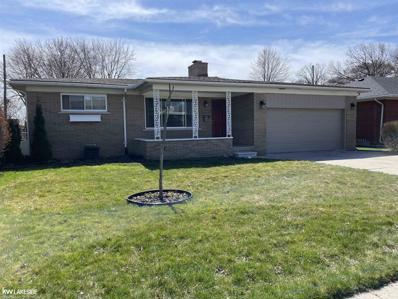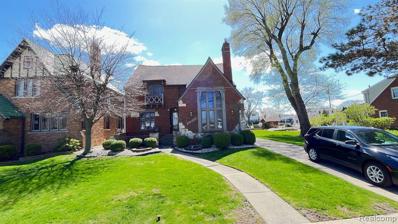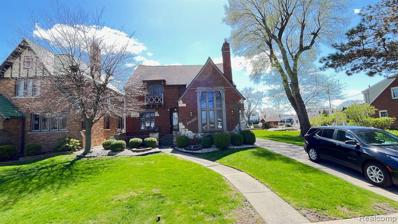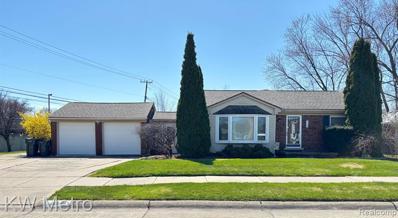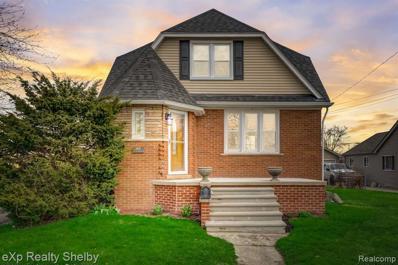Saint Clair Shores MI Homes for Sale
Open House:
Sunday, 4/28 2:00-4:00PM
- Type:
- Single Family
- Sq.Ft.:
- 1,301
- Status:
- NEW LISTING
- Beds:
- 2
- Lot size:
- 0.2 Acres
- Baths:
- 2.00
- MLS#:
- 60303003
- Subdivision:
- Villa Shores
ADDITIONAL INFORMATION
**OPEN SUNDAY 4/28 2-4** Well maintained brick ranch with views of the Lake only steps from Lake Saint Clair at end of one of the most desireable dean end streets in SCS. New furnace 2023, roof approx. 2018, whole house fan and Central AC. Updated kitchen with open concept family room looks out to spacious private yard making this a true home a true gem. Private members only lake front park at end of street. All showings and inspections must be accompanied by licensed agent.
Open House:
Sunday, 4/28 2:00-4:00PM
- Type:
- Single Family
- Sq.Ft.:
- 1,301
- Status:
- NEW LISTING
- Beds:
- 2
- Lot size:
- 0.2 Acres
- Year built:
- 1955
- Baths:
- 1.10
- MLS#:
- 20240026088
- Subdivision:
- Villa Shores
ADDITIONAL INFORMATION
**OPEN SUNDAY 4/28 2-4** Well maintained brick ranch with views of the Lake only steps from Lake Saint Clair at end of one of the most desireable dean end streets in SCS. New furnace 2023, roof approx. 2018, whole house fan and Central AC. Updated kitchen with open concept family room looks out to spacious private yard making this a true home a true gem. Private members only lake front park at end of street. All showings and inspections must be accompanied by licensed agent.
- Type:
- Single Family
- Sq.Ft.:
- 2,352
- Status:
- NEW LISTING
- Beds:
- 4
- Lot size:
- 0.09 Acres
- Baths:
- 3.00
- MLS#:
- 50139656
- Subdivision:
- Lake St. Clair Gardens Annex Subdivision
ADDITIONAL INFORMATION
Boaters haven built in 2020 on canal just minutes from Lake St. Clair with brand new seawall and beautiful covered Patio; the kitchen features upgraded cabinets, backsplash, walk-in-pantry, recessed lighting and large nook that leads to covered patio & beautiful views of canal; hardwood flooring throughout first and second floors; master suite with step ceiling leads out to 2nd floor balcony; private fenced park at end of street with area for dogs to play and ladder down to water for swimming in the bay! Lift in garage is EXCLUDED from sale; Property does not have flood insurance; No Sign on property.
- Type:
- Single Family
- Sq.Ft.:
- 928
- Status:
- NEW LISTING
- Beds:
- 3
- Lot size:
- 0.11 Acres
- Baths:
- 1.00
- MLS#:
- 60302473
- Subdivision:
- Green Garden
ADDITIONAL INFORMATION
Sharp three bedroom ranch with a full basement, 2 car garage, all freshly painted and new carpeting. Great access to I-94 Show and Sell!
- Type:
- Single Family
- Sq.Ft.:
- 928
- Status:
- NEW LISTING
- Beds:
- 3
- Lot size:
- 0.11 Acres
- Year built:
- 1965
- Baths:
- 1.00
- MLS#:
- 20240026562
- Subdivision:
- Green Garden
ADDITIONAL INFORMATION
Sharp three bedroom ranch with a full basement, 2 car garage, all freshly painted and new carpeting. Great access to I-94 Show and Sell!
Open House:
Saturday, 4/27 1:00-3:00PM
- Type:
- Single Family
- Sq.Ft.:
- 1,068
- Status:
- NEW LISTING
- Beds:
- 3
- Lot size:
- 0.12 Acres
- Baths:
- 2.00
- MLS#:
- 60302311
- Subdivision:
- Charles E Kuhlman # 01
ADDITIONAL INFORMATION
***OPEN HOUSE 4/27 1-3PM***Step into the embrace of 21604 Lakeshire Street, a stunning brick ranch cradled on a tranquil lane. This residence features just under 1,100 square feet, hosting three bedrooms, two full baths, and a finished basement, and a 1.5 car garage. Your meticulously tended sanctuary beckons with captivating curb appeal, inviting brick pavers guiding you to the front yard. Enter the expansive living room, bathed in natural light streaming through a bay window, where beautiful natural floors grace the entirety of the first floor. The spacious kitchen offers abundant cabinet and storage space, complemented by a large picture window framing your private backyard retreat. A tastefully remodeled first-floor bathroom features a stand-up shower, ceramic tile, new fixtures, vanity, and toilet with lots of storage space in the hallway. Three generously proportioned bedrooms provide ample closet space and new carpet (2021).Additionally, there is a lot of storage space in the hallway. Descend to the finished basement, where an airy ambiance prevails, ideal for gatherings, an additional bonus room, perfect for a home office, hobby space, or guest quarters. Adjacent, a storage room provides convenient organization for your belongings. The basement also features a cozy gas fireplace, fully renovated bathroom, and an extra living area. Outside, the meticulously landscaped backyard awaits, completely fenced-in, featuring a new patio and retractable awning (2020) for delightful outdoor relaxation. Plus, enjoy the peace of mind provided by a new roof in 2020 and a newly paved driveway, ensuring both aesthetic appeal and structural integrity. Welcome home to a blend of elegance and comfort, where every detail reflects thoughtful care and timeless allure.
Open House:
Saturday, 4/27 1:00-3:00PM
- Type:
- Single Family
- Sq.Ft.:
- 1,068
- Status:
- NEW LISTING
- Beds:
- 3
- Lot size:
- 0.12 Acres
- Year built:
- 1955
- Baths:
- 2.00
- MLS#:
- 20240025538
- Subdivision:
- Charles E Kuhlman # 01
ADDITIONAL INFORMATION
***OPEN HOUSE 4/27 1-3PM***Step into the embrace of 21604 Lakeshire Street, a stunning brick ranch cradled on a tranquil lane. This residence features just under 1,100 square feet, hosting three bedrooms, two full baths, and a finished basement, and a 1.5 car garage. Your meticulously tended sanctuary beckons with captivating curb appeal, inviting brick pavers guiding you to the front yard. Enter the expansive living room, bathed in natural light streaming through a bay window, where beautiful natural floors grace the entirety of the first floor. The spacious kitchen offers abundant cabinet and storage space, complemented by a large picture window framing your private backyard retreat. A tastefully remodeled first-floor bathroom features a stand-up shower, ceramic tile, new fixtures, vanity, and toilet with lots of storage space in the hallway. Three generously proportioned bedrooms provide ample closet space and new carpet (2021).Additionally, there is a lot of storage space in the hallway. Descend to the finished basement, where an airy ambiance prevails, ideal for gatherings, an additional bonus room, perfect for a home office, hobby space, or guest quarters. Adjacent, a storage room provides convenient organization for your belongings. The basement also features a cozy gas fireplace, fully renovated bathroom, and an extra living area. Outside, the meticulously landscaped backyard awaits, completely fenced-in, featuring a new patio and retractable awning (2020) for delightful outdoor relaxation. Plus, enjoy the peace of mind provided by a new roof in 2020 and a newly paved driveway, ensuring both aesthetic appeal and structural integrity. Welcome home to a blend of elegance and comfort, where every detail reflects thoughtful care and timeless allure.
- Type:
- Single Family
- Sq.Ft.:
- 1,051
- Status:
- Active
- Beds:
- 4
- Lot size:
- 0.11 Acres
- Baths:
- 2.00
- MLS#:
- 60301280
- Subdivision:
- Coolidge Park
ADDITIONAL INFORMATION
4 bedroom bungalow with 2 full bathrooms and finished basement. Fully fenced in backyard with 2 car garage. Brick and Vinyl siding, nice entry doors, updated roof & vinyl windows, gives you the sound structure your looking for. Hardwood floors in dining room, living room, hallway and 2 main floor bedrooms. 2 bedrooms upstairs with laminate flooring. Finished basement with full bath, laundry room and family room. Check out this awesome home and location in St. Clair Shores.
- Type:
- Single Family
- Sq.Ft.:
- 1,286
- Status:
- Active
- Beds:
- 3
- Lot size:
- 0.16 Acres
- Baths:
- 2.00
- MLS#:
- 60301033
- Subdivision:
- Lake Pointe Gardens
ADDITIONAL INFORMATION
Welcome to this charming 3-bedroom, 2-full bathroom ranch nestled in the heart of St. Clair Shores. This home boasts a plethora of unique finishing touches that will surely captivate your heart. Step inside to discover a custom-built mudroom storage conveniently located in the first-floor laundry room, ensuring functionality meets style seamlessly. The open layout of the large kitchen invites you to unleash your culinary creativity, while a doorway leads you outside to an enchanting outdoor retreat. Picture yourself entertaining guests or enjoying quiet evenings in the fully privacy-fenced backyard, complete with ample extra cement and a custom firepit - perfect for creating lasting memories with loved ones. With nothing left to complete, all that's left to do is move in and start living the life you've always dreamed of. Don't miss out on the opportunity to make this house your home sweet home. Schedule your showing today and prepare to fall in love with every detail this property has to offer!
- Type:
- Single Family
- Sq.Ft.:
- 920
- Status:
- Active
- Beds:
- 3
- Lot size:
- 0.18 Acres
- Year built:
- 1940
- Baths:
- 1.00
- MLS#:
- 58050138739
- Subdivision:
- Eagle Pointe On The Lake
ADDITIONAL INFORMATION
Estate. Seller and seller's attorney to review all offers. Cute, Clean and ready to move in. Hardwood floors in Liv.Rm. and 3 bedrooms. Fireplace. Step saver kitchen with new Electric Stove, New Refrigerator and Dishwasher. New Kitchen Cabinets. Totally Updated Bath. ANDERSON Windows through out. Eagle Pointe Sub. Lake Front Private Park with access to Lake, Membership is $170 per year. Brick Paver Patio and Walkway. Seller prefers Colonial Title Please.
- Type:
- Single Family
- Sq.Ft.:
- 920
- Status:
- Active
- Beds:
- 3
- Lot size:
- 0.18 Acres
- Baths:
- 1.00
- MLS#:
- 50138739
- Subdivision:
- Eagle Pointe On The Lake
ADDITIONAL INFORMATION
Estate. Seller and seller's attorney to review all offers. Cute, Clean and ready to move in. Hardwood floors in Liv.Rm. and 3 bedrooms. Fireplace. Step saver kitchen with new Electric Stove, New Refrigerator and Dishwasher. New Kitchen Cabinets. Totally Updated Bath. ANDERSON Windows through out. Eagle Pointe Sub. Lake Front Private Park with access to Lake, Membership is $170 per year. Brick Paver Patio and Walkway. Seller prefers Colonial Title Please.
- Type:
- Single Family
- Sq.Ft.:
- 1,529
- Status:
- Active
- Beds:
- 4
- Lot size:
- 0.19 Acres
- Year built:
- 1958
- Baths:
- 1.00
- MLS#:
- 58050138655
- Subdivision:
- Gordon Rock Sub'n
ADDITIONAL INFORMATION
Don't miss out on this rare opportunity to own a 4-bedroom brick ranch on a double lot! This home has lots of great features including (but not limited to) a family room with a natural fireplace, vinyl windows, newer HWH, 90% high efficiency furnace, newer 3D roof shingles (on house), nice patio, A/C, privacy fence, glass block windows, circuit breakers and a full bath in the basement. Low traffic street due to cul-de-sac. Oversized garage with its own breaker box, insulated door, newer garage door opener, great foundation, drive through option and a 3-car wide driveway with good cement. Appls stay. Buyer and Buyer's Agent to verify all info, dimensions, sqft, taxes (currently non-homestead), etc.
- Type:
- Single Family
- Sq.Ft.:
- 1,529
- Status:
- Active
- Beds:
- 4
- Lot size:
- 0.19 Acres
- Baths:
- 1.00
- MLS#:
- 50138655
- Subdivision:
- Gordon Rock Sub'n
ADDITIONAL INFORMATION
Don't miss out on this rare opportunity to own a 4-bedroom brick ranch on a double lot! This home has lots of great features including (but not limited to) a family room with a natural fireplace, vinyl windows, newer HWH, 90% high efficiency furnace, newer 3D roof shingles (on house), nice patio, A/C, privacy fence, glass block windows, circuit breakers and a full bath in the basement. Low traffic street due to cul-de-sac. Oversized garage with its own breaker box, insulated door, newer garage door opener, great foundation, drive through option and a 3-car wide driveway with good cement. Appls stay. Buyer and Buyer's Agent to verify all info, dimensions, sqft, taxes (currently non-homestead), etc.
- Type:
- Single Family
- Sq.Ft.:
- 1,204
- Status:
- Active
- Beds:
- 3
- Lot size:
- 0.25 Acres
- Baths:
- 1.00
- MLS#:
- 60299987
- Subdivision:
- Green Garden
ADDITIONAL INFORMATION
HANDSOME 3 BEDROOM, 1 BATH BRICK RANCH IN LAKEVIEW SCHOOL DISTRICT!!! ATTACHED ONE CAR GARAGE ON HUGE DOUBLE LOT! UPDATED GRANITE KITCHEN. NEW WATER HEATER, STAINLESS STEEL APPLIANCES. CENTRAL AIR, UPDATED FURNACE WITH NEW CONTROL MODULAR BOARD. WASHER & DRYER STAY. ADT WIRED ALARM SYSTEM WITH MOTION DOORS, WINDOWS & SOLAR LIGHTING SURROUND HOME.
- Type:
- Single Family
- Sq.Ft.:
- 1,204
- Status:
- Active
- Beds:
- 3
- Lot size:
- 0.25 Acres
- Year built:
- 1954
- Baths:
- 1.00
- MLS#:
- 20240023321
- Subdivision:
- Green Garden
ADDITIONAL INFORMATION
HANDSOME 3 BEDROOM, 1 BATH BRICK RANCH IN LAKEVIEW SCHOOL DISTRICT!!! ATTACHED ONE CAR GARAGE ON HUGE DOUBLE LOT! UPDATED GRANITE KITCHEN. NEW WATER HEATER, STAINLESS STEEL APPLIANCES. CENTRAL AIR, UPDATED FURNACE WITH NEW CONTROL MODULAR BOARD. WASHER & DRYER STAY. ADT WIRED ALARM SYSTEM WITH MOTION DOORS, WINDOWS & SOLAR LIGHTING SURROUND HOME.
- Type:
- Single Family
- Sq.Ft.:
- 1,430
- Status:
- Active
- Beds:
- 4
- Lot size:
- 0.11 Acres
- Baths:
- 2.00
- MLS#:
- 60299495
- Subdivision:
- Chartier Land Co
ADDITIONAL INFORMATION
Have you been looking for a 4 bedroom home in The Shores? Well, look no further! This property offers functionality, comfort, and room to grow. Inside, you'll find a spacious living/dining room combo and a well-appointed kitchen (appliances included), overlooking a cozy family room - featuring a fireplace with a stone surround. Step through the sliding doors to the fenced backyard. Although the inground pool is currently non-functional, there's still plenty of space to relax or play. The finished basement adds versatility with a laundry room, additional "rec room" area, and an additional full bathroom. The roof on the home and the garage were replaced in 2022, and the HWT was just replaced in 2023! Conveniently located within walking distance to schools, nightlife, and various dining options, this home offers both convenience and accessibility. Don't miss out on this fantastic opportunity!
- Type:
- Single Family
- Sq.Ft.:
- 1,430
- Status:
- Active
- Beds:
- 4
- Lot size:
- 0.11 Acres
- Year built:
- 1954
- Baths:
- 2.00
- MLS#:
- 20240022883
- Subdivision:
- Chartier Land Co
ADDITIONAL INFORMATION
Have you been looking for a 4 bedroom home in The Shores? Well, look no further! This property offers functionality, comfort, and room to grow. Inside, you'll find a spacious living/dining room combo and a well-appointed kitchen (appliances included), overlooking a cozy family room - featuring a fireplace with a stone surround. Step through the sliding doors to the fenced backyard. Although the inground pool is currently non-functional, there's still plenty of space to relax or play. The finished basement adds versatility with a laundry room, additional "rec room" area, and an additional full bathroom. The roof on the home and the garage were replaced in 2022, and the HWT was just replaced in 2023! Conveniently located within walking distance to schools, nightlife, and various dining options, this home offers both convenience and accessibility. Don't miss out on this fantastic opportunity!
- Type:
- Single Family
- Sq.Ft.:
- 1,000
- Status:
- Active
- Beds:
- 3
- Lot size:
- 0.13 Acres
- Baths:
- 1.00
- MLS#:
- 50138239
- Subdivision:
- Greengarden Sub 3
ADDITIONAL INFORMATION
Beautifully newly remodeled ranch! Full basement and 2.5 car garage. Features new kitchen with hardwood floors, ceramic backsplash, all new stainless steel appliances, Corian counter tops. All new interior doors, hardware, light fixtures. Complete remodeled bathroom, new flooring, vanity, and sink. New doorwall opens to cement patio. New roof (stripped) on house and garage. New gas forced air and central air. Glass block windows, new front door and all new storm doors. Updated efficient vinyl windows. House repainted upstairs and downstairs along with the exterior garage. New gutters on house and garage.
- Type:
- Single Family
- Sq.Ft.:
- 1,629
- Status:
- Active
- Beds:
- 3
- Lot size:
- 0.17 Acres
- Year built:
- 1963
- Baths:
- 1.10
- MLS#:
- 58050138186
- Subdivision:
- Greengarden Sub 1
ADDITIONAL INFORMATION
OPEN HOUSE SUNDAY 4/28/24 FROM 12 AM - 2 PM If you're looking for sq. footage, look no further! Light, bright, and open with 2 family rooms, 2 fireplaces, and a sunroom to enjoy the seasons. Spacious kitchen makes cooking easy. Give the basement your finishing touches to make it complete. Come see all this home has to offer!
- Type:
- Single Family
- Sq.Ft.:
- 1,629
- Status:
- Active
- Beds:
- 3
- Lot size:
- 0.17 Acres
- Baths:
- 2.00
- MLS#:
- 50138186
- Subdivision:
- Greengarden Sub 1
ADDITIONAL INFORMATION
OPEN HOUSE SUNDAY 4/28/24 FROM 12 AM - 2 PM If you're looking for sq. footage, look no further! Light, bright, and open with 2 family rooms, 2 fireplaces, and a sunroom to enjoy the seasons. Spacious kitchen makes cooking easy. Give the basement your finishing touches to make it complete. Come see all this home has to offer!
- Type:
- Single Family
- Sq.Ft.:
- 988
- Status:
- Active
- Beds:
- 2
- Lot size:
- 0.19 Acres
- Baths:
- 2.00
- MLS#:
- 70399001
ADDITIONAL INFORMATION
This ranch home is the ultimate dream home you've been searching for! Completely renovated to perfection with all appropriate permits pulled! New kitchen with white shaker cabinetry, open shelves, S/S appliance & granite counters. Stunning modern finishes that will take your breath away. Fresh paint and refinished hardwood floors throughout. Recessed LED lighting added to the living room, kitchen & sunroom. A large combined living/dining area, great for entertaining, and a light filled bonus sunroom that could be used as a home office. 2 nice sized bedrooms with a beautiful bay window in the primary bedroom. The basement is freshly painted, a half bath & plenty of storage. Extra deep lot with a 2-car garage & conveniently located near the Nautical Mile with Lakeview school. Agent owned.
Open House:
Sunday, 4/28 2:00-4:00PM
- Type:
- Single Family
- Sq.Ft.:
- 2,231
- Status:
- Active
- Beds:
- 5
- Lot size:
- 0.17 Acres
- Baths:
- 3.00
- MLS#:
- 60299553
- Subdivision:
- Grosse Pointe Blvd # 01
ADDITIONAL INFORMATION
OPEN HOUSE April 28, 2-5 PM St Clair Shores - Canal Home with adjacent buildable 50 x 150 lot, with boat dock and lift, sun deck, storage shed, and newer seawall. This all brick English Tudor home, offers over 2,200 sqft of living space, plus a partially finished basement and finished attic. The great room provides old world charm with hardwood flooring, tall beamed ceilings and a gas fireplace with a hand carved mantel and surround. There are 4-5 bedrooms including, first floor bedroom/office with a half bath. Kitchen with updated cabinets, dining room, and sunroom on the first floor which leads to large partially covered deck. Second floor balcony with wood banister over looks the great room, which leads to 3 bedrooms and a full bath. A wide stairway provides easy access to additional finished space in the attic. The lower level is partially finished with 2 built in murphy beds, and a shower bathroom. At the back of the property is the 2 car brick garage with openers and has newer concrete flooring. Windows are double pane, furnace, water heater, air conditioning, and the main electrical panel have been updated.
Open House:
Sunday, 4/28 2:00-5:00PM
- Type:
- Single Family
- Sq.Ft.:
- 2,231
- Status:
- Active
- Beds:
- 5
- Lot size:
- 0.17 Acres
- Year built:
- 1931
- Baths:
- 2.10
- MLS#:
- 20240022895
- Subdivision:
- Grosse Pointe Blvd # 01
ADDITIONAL INFORMATION
OPEN HOUSE April 28, 2-5 PM St Clair Shores - Canal Home with adjacent buildable 50 x 150 lot, with boat dock and lift, sun deck, storage shed, and newer seawall. This all brick English Tudor home, offers over 2,200 sqft of living space, plus a partially finished basement and finished attic. The great room provides old world charm with hardwood flooring, tall beamed ceilings and a gas fireplace with a hand carved mantel and surround. There are 4-5 bedrooms including, first floor bedroom/office with a half bath. Kitchen with updated cabinets, dining room, and sunroom on the first floor which leads to large partially covered deck. Second floor balcony with wood banister over looks the great room, which leads to 3 bedrooms and a full bath. A wide stairway provides easy access to additional finished space in the attic. The lower level is partially finished with 2 built in murphy beds, and a shower bathroom. At the back of the property is the 2 car brick garage with openers and has newer concrete flooring. Windows are double pane, furnace, water heater, air conditioning, and the main electrical panel have been updated.
- Type:
- Single Family
- Sq.Ft.:
- 1,512
- Status:
- Active
- Beds:
- 3
- Lot size:
- 0.32 Acres
- Baths:
- 3.00
- MLS#:
- 60298882
- Subdivision:
- Harper Labadie Sub
ADDITIONAL INFORMATION
**$3000 SELLERS CONCESSION for appliances with full asking offer** Welcome home to 21240 Madison St. This beautiful ranch home, is located on a large fenced in lot. If youââ¬â¢re looking for a well maintained home on a quiet street look no further! This home has a nice sized living room with a natural fireplace, and tons of natural light that comes in through the big bay window. The kitchen has updated cabinets, and ample space for a dining room table. Primary bedroom is en suite with a full stand up shower. The private yard is great for entertaining family and friends! Schedule your showing today!
- Type:
- Single Family
- Sq.Ft.:
- 1,376
- Status:
- Active
- Beds:
- 2
- Lot size:
- 0.15 Acres
- Baths:
- 3.00
- MLS#:
- 60298726
- Subdivision:
- West Venetian Gardens
ADDITIONAL INFORMATION
Take a look at this stunning waterfront, Tudor-style home! This home brings tons of character; beautiful hardwood floors, oak trim and moldings throughout, and a striking wrought iron staircase that greets you in the entrance. The kitchen boasts oak cabinetry, granite countertops, a peninsula with seating, and all stainless steel appliances included. A separate dining room is located off the kitchen, featuring custom wainscoting walls and sliding glass door. There are two large bedrooms upstairs with new carpet, one of which features a private balcony - perfect for enjoying your morning coffee with a view! The finished basement includes a full bathroom, and walk-in a closet, bonus if you're needing an additional bedroom. There is also ample storage space available in the basement. The backyard of this property is your own private oasis with 90 feet of canal front, a wood deck located off the back of the home, and a fully fenced yard. Additionally, it features a boat lift! The best part? This is the only home on the street that doesn't require flood insurance! Recent updates include a new front porch and a tankless hot water heater, both installed within the last year. This home is within walking distance of downtown Saint Clair Shores and across from a new, upscale rooftop restaurant!

Provided through IDX via MiRealSource. Courtesy of MiRealSource Shareholder. Copyright MiRealSource. The information published and disseminated by MiRealSource is communicated verbatim, without change by MiRealSource, as filed with MiRealSource by its members. The accuracy of all information, regardless of source, is not guaranteed or warranted. All information should be independently verified. Copyright 2024 MiRealSource. All rights reserved. The information provided hereby constitutes proprietary information of MiRealSource, Inc. and its shareholders, affiliates and licensees and may not be reproduced or transmitted in any form or by any means, electronic or mechanical, including photocopy, recording, scanning or any information storage and retrieval system, without written permission from MiRealSource, Inc. Provided through IDX via MiRealSource, as the “Source MLS”, courtesy of the Originating MLS shown on the property listing, as the Originating MLS. The information published and disseminated by the Originating MLS is communicated verbatim, without change by the Originating MLS, as filed with it by its members. The accuracy of all information, regardless of source, is not guaranteed or warranted. All information should be independently verified. Copyright 2024 MiRealSource. All rights reserved. The information provided hereby constitutes proprietary information of MiRealSource, Inc. and its shareholders, affiliates and licensees and may not be reproduced or transmitted in any form or by any means, electronic or mechanical, including photocopy, recording, scanning or any information storage and retrieval system, without written permission from MiRealSource, Inc.

The accuracy of all information, regardless of source, is not guaranteed or warranted. All information should be independently verified. This IDX information is from the IDX program of RealComp II Ltd. and is provided exclusively for consumers' personal, non-commercial use and may not be used for any purpose other than to identify prospective properties consumers may be interested in purchasing. IDX provided courtesy of Realcomp II Ltd., via Xome Inc. and Realcomp II Ltd., copyright 2024 Realcomp II Ltd. Shareholders.
Saint Clair Shores Real Estate
The median home value in Saint Clair Shores, MI is $152,600. This is lower than the county median home value of $176,700. The national median home value is $219,700. The average price of homes sold in Saint Clair Shores, MI is $152,600. Approximately 73.44% of Saint Clair Shores homes are owned, compared to 20.6% rented, while 5.96% are vacant. Saint Clair Shores real estate listings include condos, townhomes, and single family homes for sale. Commercial properties are also available. If you see a property you’re interested in, contact a Saint Clair Shores real estate agent to arrange a tour today!
Saint Clair Shores 48081 is less family-centric than the surrounding county with 26.34% of the households containing married families with children. The county average for households married with children is 29.85%.
Saint Clair Shores Weather
