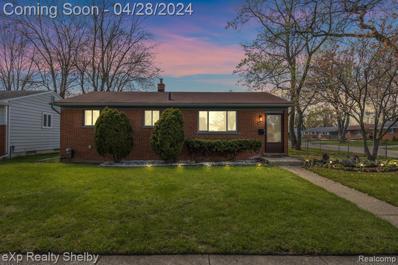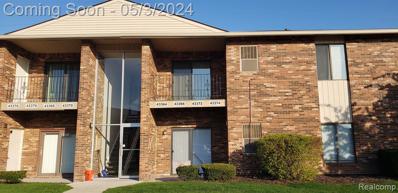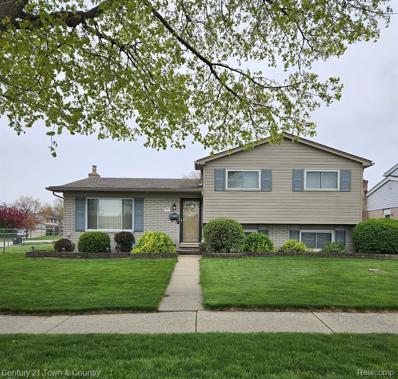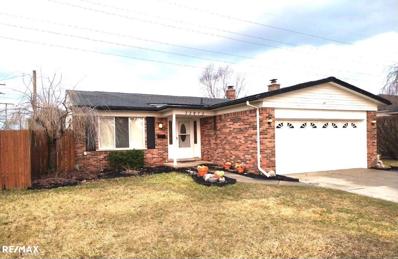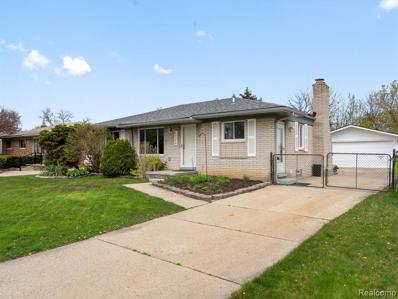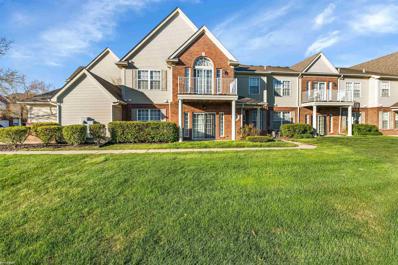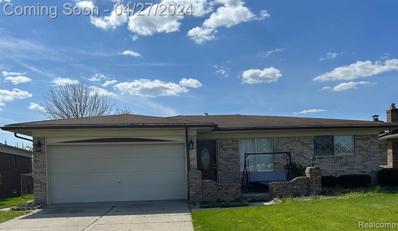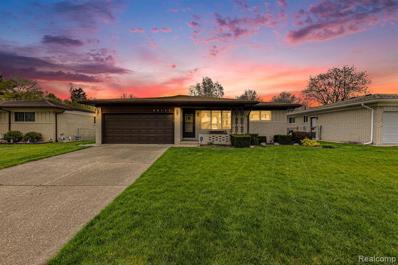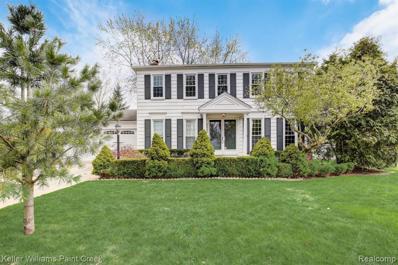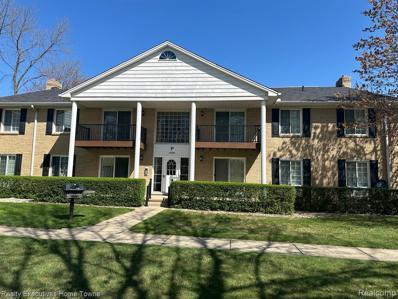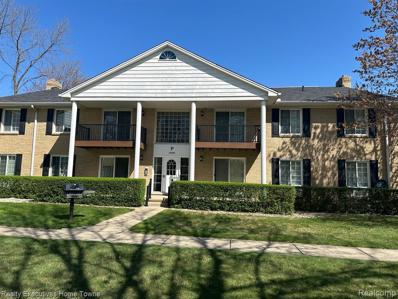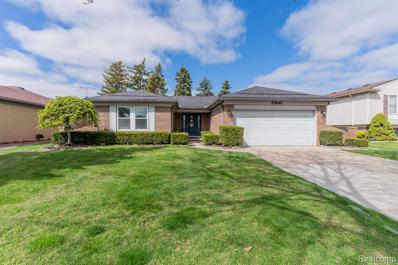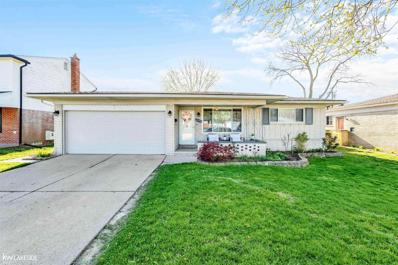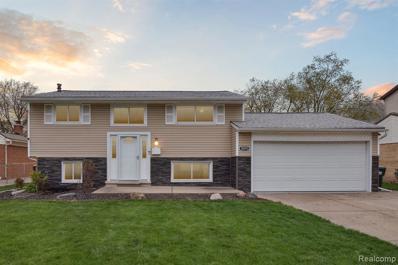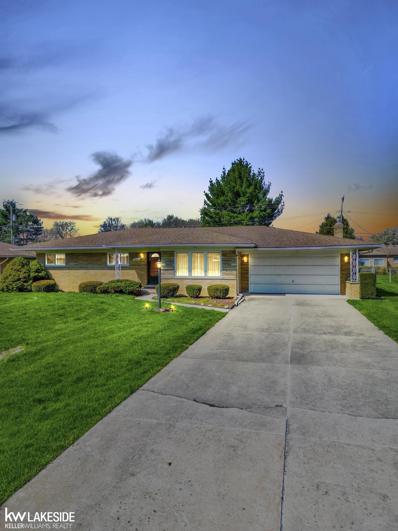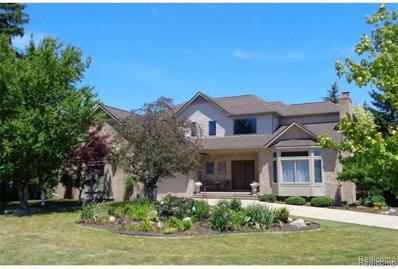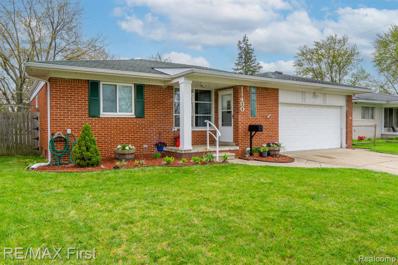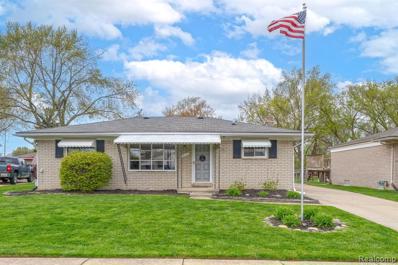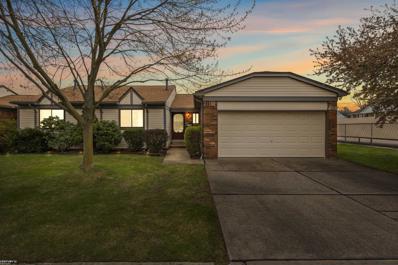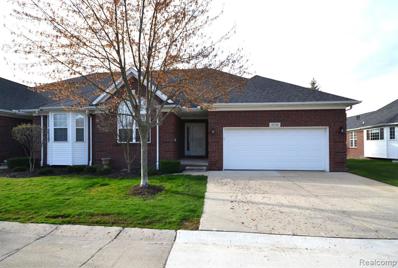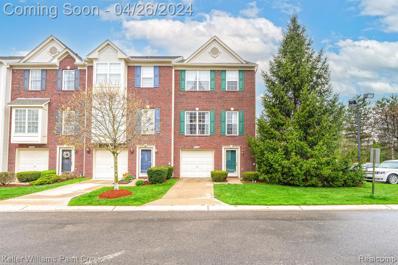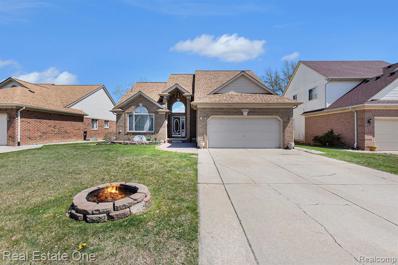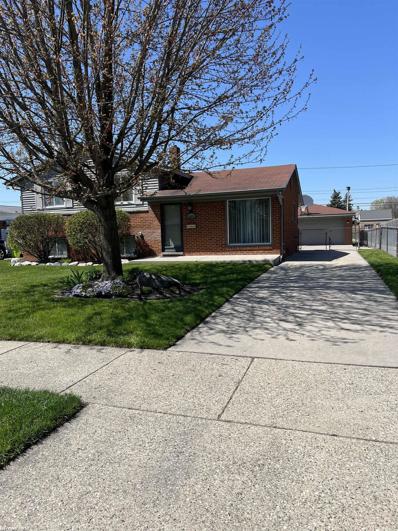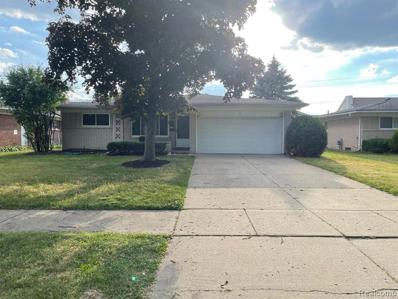Sterling Heights MI Homes for Sale
Open House:
Sunday, 4/28 3:00-5:00PM
- Type:
- Single Family
- Sq.Ft.:
- 912
- Status:
- NEW LISTING
- Beds:
- 3
- Lot size:
- 0.17 Acres
- Baths:
- 2.00
- MLS#:
- 60303557
- Subdivision:
- Ventnor Manor # 03
ADDITIONAL INFORMATION
JOIN US FOR A PUBLIC OPEN HOUSE THIS SUNDAY 4/28: 3-5PM. Come see this BEAUTIFULLY updated home situated on a large corner lot, and located in a PRIME neighborhood! This almost 1000sqft ranch has an open layout and features an updated kitchen that includes maple cabinets, granite countertops and newer Kitchenaid stainless steel appliances. Seperate dining area with additional cabinetry and sliding door that leads to your awesome entertaining deck. A renovated bathroom on the main level complete with new vanity, new fixtures, and HEATED flooring! Two of the bedrooms have natural hardwood flooring. There is an abundance of natural light throughout, NEW windows and sliding door. Check out the finished basement with bar and kitchen area, drop ceilings, bonus closet, additional full bathroom with walk in shower, and plenty of storage space! Outside in your fenced yard you will find a NEW (2020) 2.5 car garage with insulated walls, and heating! Perfect to convert your space to an additional hangout! HUGE driveway and EXTRA slab of concrete on the side to park your RV or Boat! This home also has a whole house generator that powers both home AND garage! Roof and siding was replaced in 2020 and newer mechanicals!
- Type:
- Condo
- Sq.Ft.:
- 1,068
- Status:
- NEW LISTING
- Beds:
- 2
- Baths:
- 2.00
- MLS#:
- 60303450
- Subdivision:
- Lakeshore
ADDITIONAL INFORMATION
GREAT LOCATION WITH THIS FIRST FLOOR/END UNIT CONDO! OPEN LIVING ROOM AND KITCHEN WITH CERAMIC FLOORS, DOORWALL TO COVERED PATIO AND OPEN FLOOR PLAN. REMODELED KITCHEN WITH DISHWASHER, STOVE, MICROWAVE AND REFRIGERATOR INCLUDED! UPDATED BATHS! PRIMARY BEDROOM WITH FULL BATH & LARGE WALK-IN SHOWER. lAUNDRY ROOM WITH STORAGE CABINETS AND WASHER AND DRYER INCLUDED! LARGE DEEP LINEN CLOSET FOR PLENTY OF STORAGE!
- Type:
- Single Family
- Sq.Ft.:
- 1,728
- Status:
- NEW LISTING
- Beds:
- 4
- Lot size:
- 0.2 Acres
- Baths:
- 2.00
- MLS#:
- 60303376
ADDITIONAL INFORMATION
This corner lot home features 4 bedrooms, 2 full bathrooms, an oversized 2-car detached garage, vinyl windows, a newer roof, a newer furnace and central air, as well as a finished basement complete with ample closet space. Additional features include a spacious deck, a natural fireplace, and hardwood flooring throughout the upper-level rooms. Utica school district.
- Type:
- Single Family
- Sq.Ft.:
- 1,757
- Status:
- NEW LISTING
- Beds:
- 4
- Lot size:
- 0.13 Acres
- Baths:
- 3.00
- MLS#:
- 50139988
- Subdivision:
- Kingsley Sub
ADDITIONAL INFORMATION
Nicely remodeled quad-level home situated in quiet subdivision! Featuring kitchen with granite counters and ceramic flooring. Family room with natural fireplace. Living room with hardwood flooring. Finished basement, perfect for entertaining! 2 car attached garage. Patio and shed in backyard for additional storage. Newer H20 tank (2 yrs).
- Type:
- Single Family
- Sq.Ft.:
- 1,107
- Status:
- NEW LISTING
- Beds:
- 3
- Lot size:
- 0.17 Acres
- Baths:
- 2.00
- MLS#:
- 60303247
- Subdivision:
- Mid Hampton # 02
ADDITIONAL INFORMATION
Welcome home to 40348 Kristen! This charming abode boasts a plethora of upgrades and renovations, making it the perfect blend of modern comfort and timeless elegance. As you approach, you'll notice the sleek lines of the newer roof, signaling both durability and style. Step inside to discover a haven of coziness and convenience. The heart of the home, the living space, has been meticulously remodeled, offering a fresh ambiance that invites relaxation and joy. Prepare to be enchanted by the kitchen, a culinary enthusiast's dream come true. Adorned with dazzling quartz countertops, every meal prep becomes a delightful experience. Brand new cabinets and appliances add a touch of sophistication, while ample storage ensures clutter-free countertops. But the luxuries don't end there. Imagine unwinding in the evenings in the comfort of a home with a new furnace and air conditioner, ensuring optimal comfort year-round. Additionally, a new hot water tank provides efficiency and peace of mind for your daily routines. Venture downstairs to discover the fully finished basement, a versatile space ready to cater to your lifestyle needs. An extra bedroom offers flexibility for guests or a home office, while the additional bathroom adds convenience and privacy for everyone. 40348 Kristen is not just a house; it's a sanctuary where memories are made and dreams are realized. Don't miss the opportunity to make this exquisite property your forever home.
- Type:
- Condo
- Sq.Ft.:
- 1,455
- Status:
- NEW LISTING
- Beds:
- 2
- Baths:
- 2.00
- MLS#:
- 50139964
- Subdivision:
- Walden Estates
ADDITIONAL INFORMATION
Dive into the comfort of this charming 2-bedroom, 2-bathroom end-unit condo nestled on the first floor in Sterling Heights. The heart of the home, a stunning kitchen, is equipped with Merillat cabinets, under-cabinet lighting, sleek granite countertops, stainless steel appliances, and a chic farmhouse sink. The spacious living room is perfect for unwinding or entertaining. Elegance is in every detail with crown molding and Bellawood hardwood flooring throughout. Retreat to the primary bedroom featuring a walk-in closet and a private bathroom for your sanctuary. Step outside through the doorwall to a serene patio, or take advantage of the convenience of a 2-car garage. This well-maintained gem is waiting to be called yours!
- Type:
- Single Family
- Sq.Ft.:
- 1,520
- Status:
- NEW LISTING
- Beds:
- 3
- Lot size:
- 0.18 Acres
- Baths:
- 2.00
- MLS#:
- 60303238
- Subdivision:
- Pinebrook Sub
ADDITIONAL INFORMATION
Don't miss out on this lovely 3 bedroom ranch in the heart of sterling heights. It is located in the Utica school districts, and close to shopping centers. All information are deemed reliable but not Guaranteed. Licensed agent is required for all the showings. Buyers and/or buyer's agent must check and verify all the information on this listing ticket
Open House:
Saturday, 4/27 12:00-2:00PM
- Type:
- Single Family
- Sq.Ft.:
- 1,520
- Status:
- NEW LISTING
- Beds:
- 3
- Lot size:
- 0.17 Acres
- Baths:
- 2.00
- MLS#:
- 60303189
- Subdivision:
- Essex Gardens
ADDITIONAL INFORMATION
OPEN HOUSE CANCELED. Your multi-generational family home awaits! There's 1,520 sqft. of living space with 3 bedrooms upstairs and another 1,184 sqft. of living space with 2 more bedrooms and an entertainment room in the lower level. This home has all the space you need! The background of the great room showcases a beautiful wood fireplace that spans from floor to cathedral ceiling. The formal dining room can easily double as an additional living room. RECENT UPDATES INCLUDE; Furnace & A/C, Hot Water Tank, and Roof. The windows are from Wallside Windows and comes with 8 years left on the transferrable warranty. This one owner home is minutes from 75 and all of the top-rated restaurants and premier shopping that Big Beaver Rd has to offer! Plumbrook, Rammler and Maple Lanes Gold Course are all nearby for the avid golfer in your family. This is where the good life begins!
Open House:
Sunday, 4/28 1:00-3:00PM
- Type:
- Single Family
- Sq.Ft.:
- 2,048
- Status:
- NEW LISTING
- Beds:
- 4
- Lot size:
- 0.26 Acres
- Baths:
- 3.00
- MLS#:
- 60303152
- Subdivision:
- Hatherly Village # 01
ADDITIONAL INFORMATION
Welcome Home!! Gorgeous Colonial located in the Highly Desirable Hatherley Village Sub. This move in ready home, is painted in Neutral Colors and has Gleaming Hardwood Floors throughout (Except master bedroom), Newer Windows, & Beautiful Fully Fenced Back Yard with Patio. 4 Spacious Bedrooms, including the master suite with Fully Updated Bath. Plenty of room for entertaining with the separate Living room, & Dining Room, plus Family Room overlooking the Kitchen and Breakfast Nook. Convenient First Floor Laundry Room right off the Attached 2 car garage. Basement is Partially Finished, & just waiting for your Personal Touches
$125,000
11840 Ina Sterling Heights, MI 48312
Open House:
Sunday, 4/28 12:00-4:00PM
- Type:
- Condo
- Sq.Ft.:
- 900
- Status:
- NEW LISTING
- Beds:
- 2
- Baths:
- 2.00
- MLS#:
- 60303067
- Subdivision:
- Seville Terrace Condo
ADDITIONAL INFORMATION
***Open House Sunday 04/28/24, 12:00PM-4:00PM*** This upstairs Condominium has Two Bedrooms and 1 1/2 Bathrooms, a large master bedroom with private half bath and Walk in closet, it also include a spacious Living room which leads to a private balcony to enjoy the view in this Quiet neighborhood. All appliances are included,
Open House:
Sunday, 4/28 12:00-4:00PM
- Type:
- Condo
- Sq.Ft.:
- 900
- Status:
- NEW LISTING
- Beds:
- 2
- Year built:
- 1973
- Baths:
- 1.10
- MLS#:
- 20240026969
- Subdivision:
- Seville Terrace Condo
ADDITIONAL INFORMATION
***Open House Sunday 04/28/24, 12:00PM-4:00PM*** This upstairs Condominium has Two Bedrooms and 1 1/2 Bathrooms, a large master bedroom with private half bath and Walk in closet, it also include a spacious Living room which leads to a private balcony to enjoy the view in this Quiet neighborhood. All appliances are included,
- Type:
- Single Family
- Sq.Ft.:
- 1,556
- Status:
- NEW LISTING
- Beds:
- 3
- Lot size:
- 0.18 Acres
- Baths:
- 2.00
- MLS#:
- 60302983
- Subdivision:
- Candlewood Village # 02
ADDITIONAL INFORMATION
Welcome Home! Step into this move-in ready brick ranch nestled in a quiet cul-de-sac! Notice the numerous updates and enhancements awaiting you in this 3 bedroom 1.5 bath home. Upon entering, be greeted by freshly painted walls (2024) illuminating the space alongside newly installed luxury vinyl floors (2024). The kitchen underwent a refreshing transformation in 2024 and has a large pantry, complemented by all-new light fixtures throughout the home. Retreat to the bedrooms with plush new carpeting (2024) and ample closet space. The full bath boasts a tub and a walk in shower. The expansive basement has unlimited potential. Enjoy the convenience of an attached two-car garage and a brand new smart vent roof installed in 2024. You don't want to miss this one!
Open House:
Saturday, 4/27 1:00-4:00PM
- Type:
- Single Family
- Sq.Ft.:
- 2,676
- Status:
- NEW LISTING
- Beds:
- 4
- Lot size:
- 0.45 Acres
- Baths:
- 4.00
- MLS#:
- 60302918
- Subdivision:
- S/P Eyster's Mound Rd Fms # 03
ADDITIONAL INFORMATION
Welcome to this exquisite 2018-built colonial, offering a blend of modern luxury and timeless charm. Nestled on a serene .45-acre lot, this pristine residence is 2676 square feet of meticulously designed living space, showcasing 4 bedrooms and 3 full baths. As you step inside, you're greeted by an inviting ambiance accentuated by an open layout that seamlessly connects the living spaces. The main floor features a versatile office space, perfect for remote work or quiet study sessions. Entertain with ease in the gourmet kitchen, complete with premium finishes, sleek cabinetry, and stainless steel appliances. The dining area flows effortlessly into the spacious living room, creating an ideal setting for gatherings with family and friends. Escape to the outdoors and savor tranquil moments on the covered porch, where you can relish your morning coffee or unwind in the evening breeze. The expansive backyard, enclosed by a fence, offers ample privacy and serves as a picturesque backdrop for outdoor activities. Ascend to the second level, where each bedroom exudes comfort and style, boasting generous dimensions and abundant closet space. The master suite is a private retreat, featuring a full bath and a walk-in closet. Conveniently located and meticulously maintained, this residence presents a rare opportunity to experience suburban living at its finest. With its premium finishes, and thoughtful design, this home embodies the epitome of comfort, elegance, and sophistication. Schedule your showing today and discover the unparalleled lifestyle awaiting you at this stunning colonial gem.
Open House:
Saturday, 4/27 12:00-3:00PM
- Type:
- Single Family
- Sq.Ft.:
- 1,450
- Status:
- NEW LISTING
- Beds:
- 3
- Lot size:
- 0.18 Acres
- Baths:
- 4.00
- MLS#:
- 50139827
- Subdivision:
- Moceri Spizizen Estates Sub
ADDITIONAL INFORMATION
Welcome to this beautifully remodeled 3 bedrooms, 3.5 bath brick ranch. The perfect home for entertaining and kids pool parties!!! The house has gone through a full major transformation in 2012 starting with the best feature, the in-ground pool restoration. The pool is heated with solar panels with are a nice bonus that will make for an endless summer outdoor fun. This homeowner has a green thumb and has surrounded the fenced in backyard with a green lush grapevine that doubles as a privacy screen in the summer. Inside the home the cherry wood flooring that extends from the front entrance to the hallways welcomes you into the open concept dinning, kitchen and family/living room space. The kitchen cabinets as well as the bathroom cabinets are a beautiful rich cherry wood complete with granite countertops . There's also a breakfast bar with onyx facade that lights up and creates a warm ambience facing the dinning area. Kitchen has plenty of cabinets and a pantry for storage. The appliances are stainless steel and are included in the sale. The family/living room features vaulted ceilings and a beautifully refaced wood burning fireplace with plenty of light filtering from the door wall that leads you into the spacious backyard. To make the home more comfortable the seller reconfigured part of the existing living room into a cozy office that welcomes in all the light of the front home windows. The main bedroom has also went through major renovations where the remaining living room space was turned into a walking-in closet with custom built-in shelve. Also, an in-suite bathroom was added as well making for a very comfortable and spacious master bedroom. You'll find the other two bedrooms on the same hallway where they share another full bathroom with a tub/shower combo and a double sink vanity. All three bedrooms are carpeted. Basement is finished with a main living area, laundry room/utility room, an extra bedroom and a full spacious bathroom with a stand up shower. Electrical panel was also replaced in 2012 with a hook up for a back up generator that can be accessed through the backyard. HVAC replaced in 2012. Water heater replaced in 2020. Whole house was drywalled and painted 2012. New roof 2012. Newer windows. Plumbing was also replaced in 2012 to Pex and PVC. New insulation in 2012: Attic has blow in insulation (R-38), most of the home's wall insulation was replaced as well with fiberglass. Kids playground/gym, kids basketball hoop, solar panels, and ring door camera stay with the home. Freezer in Basement is excluded from sale and also the blue GE washer and dryer are excluded as well.
Open House:
Saturday, 4/27 12:00-2:00PM
- Type:
- Single Family
- Sq.Ft.:
- 1,950
- Status:
- NEW LISTING
- Beds:
- 4
- Lot size:
- 0.22 Acres
- Baths:
- 2.00
- MLS#:
- 60302741
- Subdivision:
- Rosendale # 01
ADDITIONAL INFORMATION
Welcome to this spacious 4-bedroom, 1.1-bathroom split-level home nestled in the heart of Sterling Heights. With a fenced-in backyard and an attached 2-car garage, this home offers both convenience and security. The highlight of this property is the huge master bedroom, providing a tranquil retreat within your own home. The updated kitchen adds a modern touch and is perfect for both everyday meals and entertaining guests. Whether you're a growing family or simply love ample space, this home is tailored to meet your needs and create lasting memories. *** SALE IS CONTINGENT ON SELLERS FINDING A HOME***
Open House:
Saturday, 4/27 12:00-2:00PM
- Type:
- Single Family
- Sq.Ft.:
- 1,618
- Status:
- NEW LISTING
- Beds:
- 3
- Lot size:
- 0.25 Acres
- Baths:
- 2.00
- MLS#:
- 50139703
- Subdivision:
- Horizon # 02
ADDITIONAL INFORMATION
***OPEN HOUSE Saturday April 27 from 12-2***You found it â This is your opportunity to live in the Horizon subdivision in the Utica Community School district. This 1618 square foot Ranch home includes 3 bedrooms, 2 Full bathrooms & a beautiful Sunroom to relax and entertain in the evening enjoying the sunset! Large fenced-in backyard w/ ample space for pets and/or children to play. And thatâs not all! INCLUDED: Huge Storage Shed in the backyard. Newer Roof approximately 10 years--- Plenty of Life Expectancy!! Letâs not forget to mention that you are close to the 16 Mile Corridor and Van Dyke, and many restaurants on and around the Van Dyke corridor that satisfy a multitude of many cultural desires. Book your showing TODAY!
Open House:
Sunday, 4/28 1:00-3:00PM
- Type:
- Single Family
- Sq.Ft.:
- 2,916
- Status:
- NEW LISTING
- Beds:
- 4
- Lot size:
- 0.3 Acres
- Baths:
- 3.00
- MLS#:
- 60302612
- Subdivision:
- Brookside
ADDITIONAL INFORMATION
This 4-bedroom home is a dream with its bright and cheerful floor plan, featuring a welcoming 2-story foyer and 9' ceilings on the first floor. The premium ceramic tile and new quartz countertops add luxury. At the same time, the formal living room and dining room with a natural fireplace, recessed lights, and crown moldings create a cozy ambiance. The large bedrooms, including the wonderful master suite with tray ceilings and granite counters, offer ample comfort. The library with French doors adds charm, and the oversized garage and basement with daylight windows provide extra space. Outside, the deck and playground complete this perfect blend of comfort and style.
- Type:
- Single Family
- Sq.Ft.:
- 1,169
- Status:
- NEW LISTING
- Beds:
- 3
- Lot size:
- 0.17 Acres
- Baths:
- 2.00
- MLS#:
- 60302599
- Subdivision:
- Dresden Village
ADDITIONAL INFORMATION
Best priced ranch in all of Sterling Heights! Prime Dresden Village Subdivision in the Canal/Clinton River/Lakeside area. Minutes to shopping, highways, downtown Utica, and more! Charming charmer curb appeal; such adorable landscaping (fresh flowers)! Clean, neutral decor w/ major updates like roof, high efficiency furnace, hot water heater, central air, stainless dishwasher, kitchen vinyl plank flooring, stainless refrigerator, some of the carpet, recently painted rooms. Vinyl windows, steel doors, garage door opener, high garage ceiling has storage loft and pull down attic stairs, kitchen gas stove line, interruptible electric meter for lower cost AC bill. Closet organizers, pocket doors (closet doors stored in basement) Finished basement w/large rec room, closets and storage areas, duct work recently cleaned . Basement refrigerator, sofa, and misc items included. Needs a little TLC/freshening up, but priced very well! Expect multiple offers!
- Type:
- Single Family
- Sq.Ft.:
- 1,167
- Status:
- NEW LISTING
- Beds:
- 3
- Lot size:
- 0.18 Acres
- Baths:
- 2.00
- MLS#:
- 60302533
- Subdivision:
- Mid Hampton # 02
ADDITIONAL INFORMATION
WANTED: a new family to call me home. Ah, the time has come for me, the cherished domicile, to bid a fond farewell to my beloved occupants! Nestled snugly in northern Sterling Heights, I've been the ultimate haven for this lovely family, boasting 3 bedrooms, 2 baths, an updated kitchen, and hard surface flooring. My fenced rear yard has been a sanctuary for humans and furry friends alike. And now, with the covered patio, outdoor gatherings can happen rain or shine. With the addition of central air, staying cool in summer has been a breeze! And in the winter, your cars will love the garage. Let's not forget about my lower level ââ¬â the epicenter of entertainment, complete with a rec room fit for cheering on your favorite team. Thank you, dear family, for making me your home and caring for me so well. Farewell, and may your new home be as joyful as you've made me. And remember, if these walls could talk, they'd say, "Thanks for the memories!" WANTED: a new family to call me home.
- Type:
- Condo
- Sq.Ft.:
- 1,368
- Status:
- NEW LISTING
- Beds:
- 2
- Baths:
- 2.00
- MLS#:
- 50139652
- Subdivision:
- Maple Lane Gardens
ADDITIONAL INFORMATION
Nice ranch condo ( end unit ) offers 2 spacious bedrooms, 2 full baths, first floor laundry room, large living room ( nice floor plan ). Windows appear to have been updated, furnace, air conditioner, hot water tank appear to have been updated within the last 8 years or so. Kitchen nook leads out to a large wood deck, basement, attached 2 car attached garage. Features also include 5 ceiling fans, a whole house attic fan. Immediate occupancy. Hurry on this one. Few for sale in this price range.
Open House:
Sunday, 4/28 1:00-3:00PM
- Type:
- Condo
- Sq.Ft.:
- 1,648
- Status:
- NEW LISTING
- Beds:
- 3
- Baths:
- 3.00
- MLS#:
- 60302479
- Subdivision:
- North Pointe Condo
ADDITIONAL INFORMATION
Welcome to this superb end-unit brick ranch located in the popular North Pointe Condos. This amazing home offers a range of luxurious features and amenities, starting with a spacious great room that is perfect for entertaining or relaxing. The first floor boasts a primary bedroom suite with a luxurious primary bath featuring heated floors. The well-appointed kitchen is equipped with custom cabinets, granite counters, and stainless-steel appliances, along with a dining area that can be either casual or formal, your choice! Additionally, a second bedroom and bath are conveniently situated on the first floor. Youââ¬â¢ll find gas fireplaces in both the great room and primary bedroom, adding warmth and ambiance throughout. The highlight of this home is the amazing finished basement, ideal for recreation and hosting guests, showcasing a beautiful wet bar equipped with a wine fridge and refrigerator, a media center complete with a TV and included electronics, a pool table (yes, itââ¬â¢s included, too!) for entertainment, and a gym area with exercise equipment. An additional large bedroom and full bath in the basement provide comfort and privacy for guests or family. Outdoor features include a brick paver patio, perfect for outdoor gatherings and relaxation. Additional features of this exceptional condo include a first-floor laundry for added convenience and an attached 2-car garage providing ample parking and storage space. This property offers the perfect blend of comfort, style, and convenience. Buyers, note! The TVs, electronics, pool table, gym equipment, and almost all of the furniture are included in the sale. Schedule your showing today to experience all that this exceptional home has to offer!
Open House:
Saturday, 4/27 2:00-4:00PM
- Type:
- Condo
- Sq.Ft.:
- 1,890
- Status:
- NEW LISTING
- Beds:
- 3
- Baths:
- 3.00
- MLS#:
- 60302431
- Subdivision:
- The Towns At Orchard Square #696
ADDITIONAL INFORMATION
Beautifully spacious 3 story end unit condo, located in the Towns at Orchard Square, the complex is quiet with a park, and plenty of green areas, whilst being ideally situated, close to all retail, dining, major freeways, schools etc. This move in ready condo feels so warm and inviting with the abundance of natural light throughout, 9 ft ceilings, and neutral color scheme. Wood flooring on the 1st floor with flex room (home office, gym or playroom), laundry, and access to the enclosed rear yard. Large living room, with cozy electric fire, Kitchen with granite counters, center island and stainless appliances, plus plenty of room for the dining area. Stairs and throughout the upper floor has newer luxury vinyl plank flooring, 3 good sized bedrooms, master suite with full bath and walk in closet. Recent Updates include - Furnace 2022, Kitchen Backsplash 2022, Upper level Flooring (Luxury Vinyl Plank) 2023, New Microwave and Paint 2024. Low association fee - Hurry in this won't last!
Open House:
Saturday, 4/27 12:00-3:00PM
- Type:
- Single Family
- Sq.Ft.:
- 2,440
- Status:
- NEW LISTING
- Beds:
- 4
- Lot size:
- 0.18 Acres
- Baths:
- 4.00
- MLS#:
- 60302416
- Subdivision:
- East Oak Pointe
ADDITIONAL INFORMATION
Your search is over! This well maintained cape cod has it all. Open the door to a large great room with beautiful skylights and an updated kitchen. This large first floor also contains a primary suite, a flex room, and even a first floor laundry, all with granite or bamboo floors. Upstairs you will find three generously sized bedrooms and a full bathroom with bamboo flooring throughout. Over 1500 square feet of finished basement has a huge recreational/family room (with additional ventilation), a bonus room, a third full bathroom, and plenty of storage. Extra large driveway with brick pavers leads to the covered entry. Beautiful landscaping and deck with solar lights to enjoy the outdoors. The backyard has a shed and the perfect garden set up with rain water retainers, ideal for anyone who has a green thumb. All appliances stay. This once model home and rare gem won't last long on the market. MULTIPLE OFFERS RECEIVED. HIGHEST AND BEST DUE BY 6PM FRIDAY 4/26.
- Type:
- Single Family
- Sq.Ft.:
- 1,550
- Status:
- NEW LISTING
- Beds:
- 3
- Lot size:
- 0.18 Acres
- Baths:
- 2.00
- MLS#:
- 50139591
- Subdivision:
- Plumbrook Village # 02
ADDITIONAL INFORMATION
Beautiful 3 Bedroom, 2 full bath Tri-level home! Living room and big family room with fireplace. Updated kitchen with appliances. Updated tub bath and updated 2nd Shower bath! Fresh paint, tons of hardwoods, window treatments, c/a and laundry with washer and dryer. Great location with Utica Schools, big fenced lot and 2 car garage with opener. Patio area and tons of cement in yard and behind garage for storage. Immediate occupancy. A must See!
Open House:
Saturday, 4/27 11:00-1:00PM
- Type:
- Single Family
- Sq.Ft.:
- 1,436
- Status:
- NEW LISTING
- Beds:
- 3
- Lot size:
- 0.17 Acres
- Baths:
- 3.00
- MLS#:
- 60302294
- Subdivision:
- Robinhood Estates
ADDITIONAL INFORMATION
Location Location!! Nice and clean, move-in ready, 3 bedrooms and 2 1/2 bath ranch, freshly painted throughout the whole house, including garage & basement! Freshly refinished wood flooring throughout the house. Updated kitchen with ceramic flooring and all appliances included! The finished basement has the second full bath, and an additional room with closet and lots of storage, washer and dryer included. New laminated floor in family room Close to shopping malls and freeway.

Provided through IDX via MiRealSource. Courtesy of MiRealSource Shareholder. Copyright MiRealSource. The information published and disseminated by MiRealSource is communicated verbatim, without change by MiRealSource, as filed with MiRealSource by its members. The accuracy of all information, regardless of source, is not guaranteed or warranted. All information should be independently verified. Copyright 2024 MiRealSource. All rights reserved. The information provided hereby constitutes proprietary information of MiRealSource, Inc. and its shareholders, affiliates and licensees and may not be reproduced or transmitted in any form or by any means, electronic or mechanical, including photocopy, recording, scanning or any information storage and retrieval system, without written permission from MiRealSource, Inc. Provided through IDX via MiRealSource, as the “Source MLS”, courtesy of the Originating MLS shown on the property listing, as the Originating MLS. The information published and disseminated by the Originating MLS is communicated verbatim, without change by the Originating MLS, as filed with it by its members. The accuracy of all information, regardless of source, is not guaranteed or warranted. All information should be independently verified. Copyright 2024 MiRealSource. All rights reserved. The information provided hereby constitutes proprietary information of MiRealSource, Inc. and its shareholders, affiliates and licensees and may not be reproduced or transmitted in any form or by any means, electronic or mechanical, including photocopy, recording, scanning or any information storage and retrieval system, without written permission from MiRealSource, Inc.

The accuracy of all information, regardless of source, is not guaranteed or warranted. All information should be independently verified. This IDX information is from the IDX program of RealComp II Ltd. and is provided exclusively for consumers' personal, non-commercial use and may not be used for any purpose other than to identify prospective properties consumers may be interested in purchasing. IDX provided courtesy of Realcomp II Ltd., via Xome Inc. and Realcomp II Ltd., copyright 2024 Realcomp II Ltd. Shareholders.
Sterling Heights Real Estate
The median home value in Sterling Heights, MI is $295,000. This is higher than the county median home value of $176,700. The national median home value is $219,700. The average price of homes sold in Sterling Heights, MI is $295,000. Approximately 68.86% of Sterling Heights homes are owned, compared to 27.45% rented, while 3.69% are vacant. Sterling Heights real estate listings include condos, townhomes, and single family homes for sale. Commercial properties are also available. If you see a property you’re interested in, contact a Sterling Heights real estate agent to arrange a tour today!
Sterling Heights, Michigan has a population of 131,996. Sterling Heights is more family-centric than the surrounding county with 31.71% of the households containing married families with children. The county average for households married with children is 29.85%.
The median household income in Sterling Heights, Michigan is $62,344. The median household income for the surrounding county is $58,175 compared to the national median of $57,652. The median age of people living in Sterling Heights is 41 years.
Sterling Heights Weather
The average high temperature in July is 82.9 degrees, with an average low temperature in January of 17.3 degrees. The average rainfall is approximately 33 inches per year, with 34.1 inches of snow per year.
