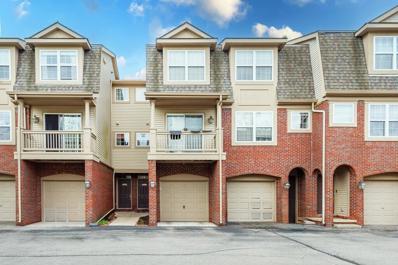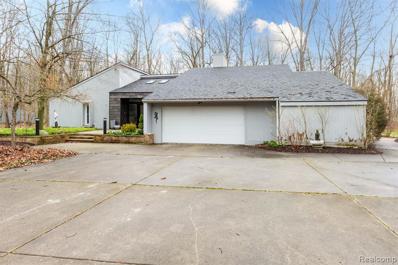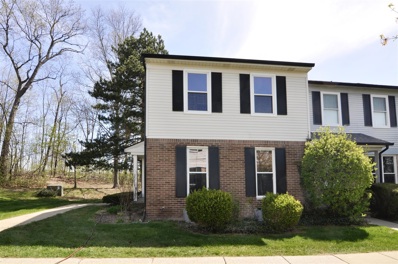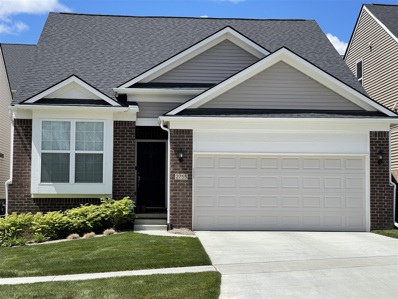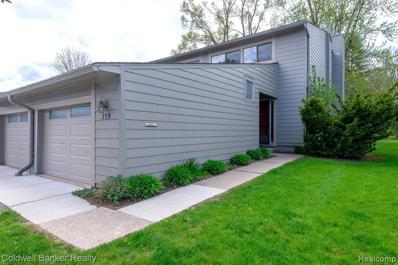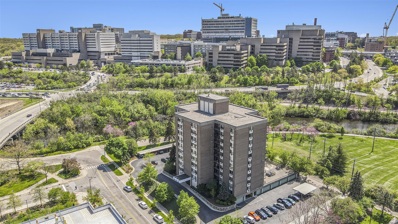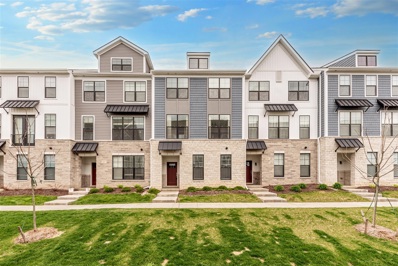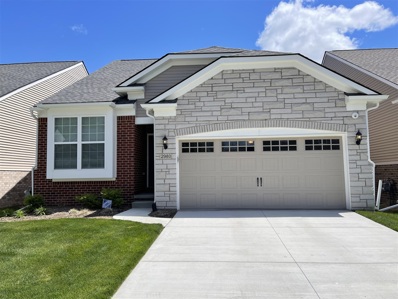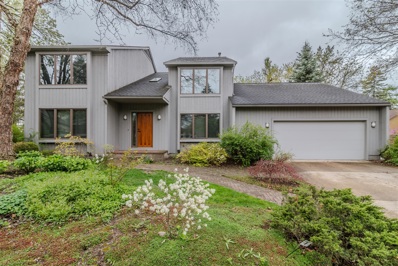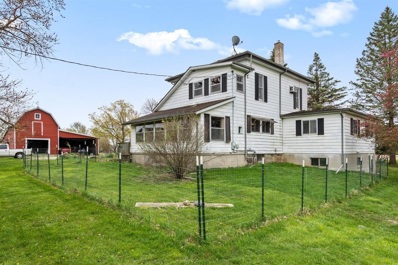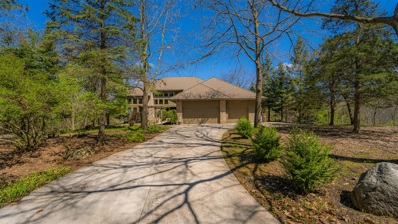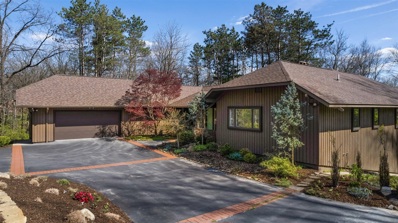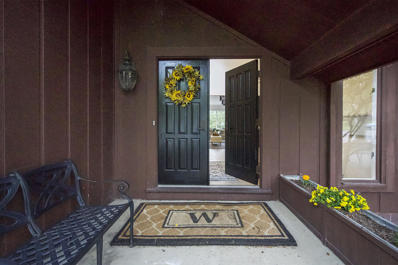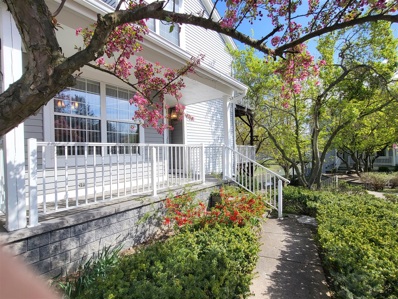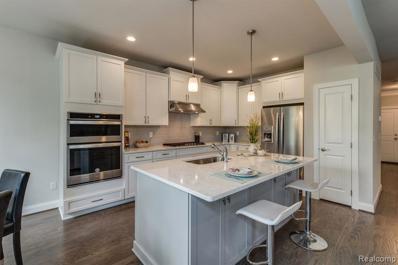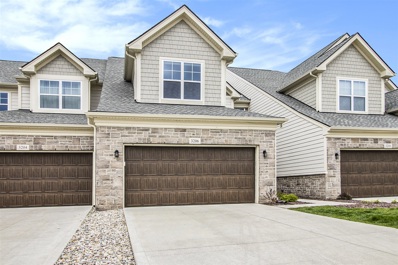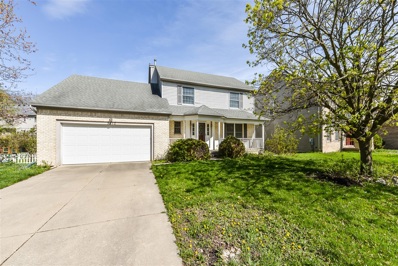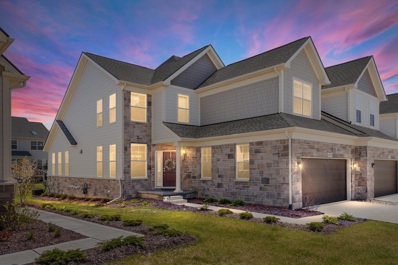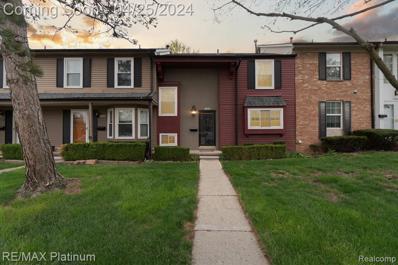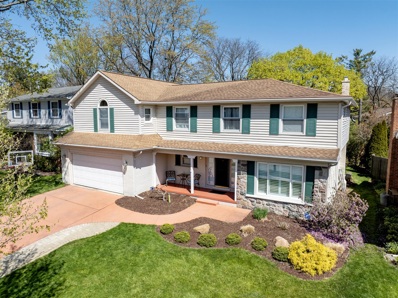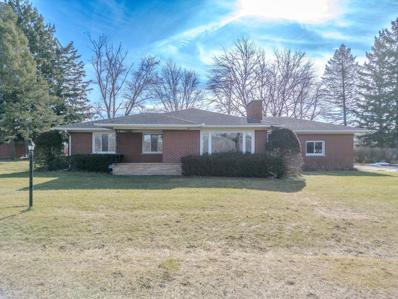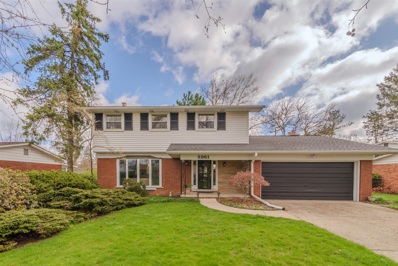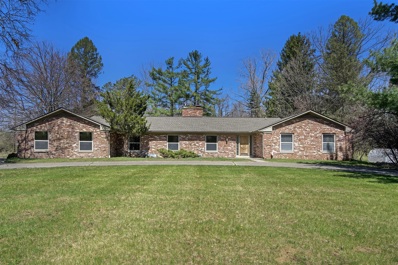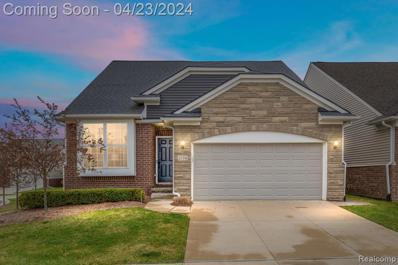Ann Arbor MI Homes for Sale
ADDITIONAL INFORMATION
Experience an unparalleled condo living experience with this impeccable 3-bedroom, 2.5 bath gem spread over two levels. As you enter, the spacious 1416 sq ft layout reveals stylish wood flooring in nearly all of the living areas, a fresh coat of paint at the entry level, stairs and hall, and tasteful crown molding throughout. The serene, wooded backdrop creates a welcoming atmosphere from every window and balcony, complemented by modern ceiling fans in each bedroom, dimmable recessed LED lighting, and functional built-in shelving in multiple closets. The partially finished basement is a rare find in this community. It is mostly drywalled, has two garden windows, and plumbed for a bathroom, lending itself the potential for easily adding more living space.
$1,075,000
584 Concord Pines Ann Arbor, MI 48105
- Type:
- Single Family
- Sq.Ft.:
- 3,235
- Status:
- NEW LISTING
- Beds:
- 4
- Baths:
- 5.00
- MLS#:
- 60304567
ADDITIONAL INFORMATION
Have you been seeking a brand new luxury home in Ann Arbor? You have found it; look no further than this fresh new home where every detail has been selected to exceed your expectations. This impeccable 4 bedroom, 4.5 bathroom home has upgrades throughout, and is minutes away from 3 universities, renowned Michigan Medicine, and all that downtown Ann Arbor has to offer. Construction was just completed in April 2024, with immediate occupancy at closing. Stepping inside, youââ¬â¢ll note that the home is as inviting as it is grand with an open concept floor plan in a brand new neighborhood. The upgraded features are too many to name, but include a FULLY FINISHED WALKOUT LOWER LEVEL with daylight windows, 3 zoned heating system, extra large water heater, Quartz countertops, fine-finished fixtures, extra tall ceilings, hardwood floors throughout, first floor flex room and mud room, high end doors and cabinets, and so much more. This home is yours with a full year builders warranty and landscaping package to be installed this spring. Taxes based on current listing price, subject to change. Some photos are representational from a similar model home, home is vacant and completely finished.
$799,000
7395 Warren Ann Arbor, MI 48105
- Type:
- Single Family
- Sq.Ft.:
- 3,483
- Status:
- NEW LISTING
- Beds:
- 4
- Lot size:
- 2.12 Acres
- Baths:
- 3.00
- MLS#:
- 60304465
ADDITIONAL INFORMATION
Step into this architecturally stunning contemporary ranch, where soaring ceilings, skylights, and etched glass windows welcome you into a world of modern elegance. Solid wood doors and gleaming wood floors add a touch of warmth to the sleek design. This home boasts two fireplaces, one of which is a cozy stove perfect for chilly evenings. With three zones of hot water heat and central air, comfort is guaranteed year-round. Prepare meals with ease in the expansive kitchen, featuring Corian countertops and a vaulted ceiling that adds to the sense of space and light. A captivating 17' x 17' atrium lies at the heart of the home, flooding the space with natural light. Generously sized rooms throughout provide ample space for living and entertaining, while the three-season sunroom offers a tranquil retreat. Step outside to the large patio and enjoy the beauty of the private, wooded 2+ acre lot, complete with a vegetable and flower garden. Conveniently located on a paved road near Ann Arbor, Plymouth, and M-14, this home offers both privacy and accessibility. For added peace of mind, a surveillance system allows you to monitor visitors from the comfort of your own home. Don't miss the opportunity to make this architectural gem your own.
ADDITIONAL INFORMATION
Welcome to this sun-filled end unit condo in Chapel Hill. Wood flooring throughout 1st floors, brand new carpet on the 2nd floor. The kitchen is a delight, boasting fresh new white cabinetry, quartz countertops, a stylish backsplash, and gleaming new stainless steel appliances. Spacious living room with windows and lots of natural light. Second floor hosts 2 suites, both with full baths. New counter surface for bathroom vanities, faucets, and lights. Windows 2015, Furnace 2016, Water heater tank 2017, AC 2018. HOA amenities include community pool ,clubhouse, water, and building /common ground maintenance. Close to U/M medical center, shopping and parks. Easy go & show!
- Type:
- Single Family
- Sq.Ft.:
- 1,702
- Status:
- NEW LISTING
- Beds:
- 3
- Baths:
- 3.00
- MLS#:
- 70403281
ADDITIONAL INFORMATION
Light filled and open 3 bedroom 3 bath ranch. This North Sky York model features a gourmet kitchen with upgraded stainless steel appliances, ample pantry space, extra large island with pendant lighting and granite countertops. Engineered hardwood floors throughout the entry, kitchen, dining and living rooms and a cosy corner fireplace. The full unfinished basement has an egress window and is plumbed for a 4th bathroom. Lawn care, snow removal and landscaping included in association fee. Located just minutes from downtown Ann Arbor, UM campus, numerous parks, restaurants and shopping. Walking distance from desirable Northside STEAM school. Community playground and walking trails. Convenient to M-14 and I-94.
$285,000
759 Peninsula Ann Arbor, MI 48105
- Type:
- Condo
- Sq.Ft.:
- 1,152
- Status:
- NEW LISTING
- Beds:
- 2
- Baths:
- 2.00
- MLS#:
- 60304106
- Subdivision:
- Geddes Lake Condo
ADDITIONAL INFORMATION
Sit back & relax in this end unit patio model in much sought-after Geddes Lake. Benefit from numerous recent updates including fresh paint throughout; brand new carpet through most areas and luxury vinyl plank flooring in the entryway. The stunning kitchen was fully renovated just two years ago and features soft close cabinetry, synthetic quartz counters, under mount sink and wood floors. Enjoy the pleasant open floorplan on the main level, together with two spacious bedrooms upstairs. There is a convenient 1st floor laundry room with newer washer & dryer, plus an attached garage. This end unit offers extra privacy, making it an ideal choice for those seeking a peaceful retreat. Geddes Lake is known for its well-maintained grounds, walking trails, pool, tennis courts and easy access to parks and nature. Enjoy the best of Ann Arbor living just minutes away from downtown, shops, restaurants, Central Campus, North Campus and local hospitals.
ADDITIONAL INFORMATION
Welcome to Riverside Park Place! Situated in the highly desirable UM medical district across from Fuller Park, this mid-century high-rise condo affords you the lifestyle you deserve. Prime location within walking distance of UM hospital campus, Kellogg Eye Center, Kerrytown, Nichols Arboretum, Argo Park, and so much more! Take a stroll through Riverside Park along the Huron River directly behind the building or enjoy the Border-to-Border pedestrian and bike trail nearby. Freshly painted and cleaned 7th floor suite full of natural light. Spacious living room with access to the private balcony and kitchen with pantry storage. Two bedrooms and two full bathrooms ideal for roommates or provides space for guests or a private home office. A2ZERO ready all-electric unit. The condo includes an
ADDITIONAL INFORMATION
Modern luxury in this North Oaks contemporary townhome offering a lifestyle of sophistication and convenience! The handsome engineered hardwood flooring greets you at the front door & continues throughout. Entry level features a front room w/private full bath making for a great office/study or guest room. Upstairs the light-filled main living space boasts an open concept floor plan perfect for entertaining! The white & bright gourmet kitchen is the focal point w/a massive center island w/bar seating, SS appliances & tons of cabinet space. The inviting LR features a gas fireplace & doorwall that leads to deck. Host dinner parties in the stylish dining space w/bar area. Upstairs the vaulted lavish primary ensuite provides a relaxing retreat w/soaking tub, double vanity & tile shower plus
- Type:
- Single Family
- Sq.Ft.:
- 1,702
- Status:
- NEW LISTING
- Beds:
- 3
- Baths:
- 3.00
- MLS#:
- 70402987
ADDITIONAL INFORMATION
From the gorgeous stone on the exterior to all the high end finishes on the interior, this North Sky York model has it all. The ranch floor plan features two spacious bedrooms each with its own bath on main floor with a 3rd bedroom and bath on the upper level. The large open living area with a cozy corner fireplace opens to a chef's dream kitchen complete with upgraded stainless built in appliances, top end white cabinetry by Aristokraft, center island with sleek pendant lighting, granite countertops and ample pantry space. Beautiful hardwood floors run throughout the entire home. Just off the dining area through the sliding glass door is a large 12 X 18 deck with stairs leading to the back yard. The home is wired with Solo speakers, a central networking system, and central vacuum. The
- Type:
- Single Family
- Sq.Ft.:
- 2,828
- Status:
- NEW LISTING
- Beds:
- 4
- Lot size:
- 0.26 Acres
- Baths:
- 3.00
- MLS#:
- 70402970
ADDITIONAL INFORMATION
Lovely 4 bed 2.1 bath Landau built home on a gorgeous mature treed cul-de-sac setting and walking distance to King elementary school. Step inside the sundrenched home & enjoy over 2,800 sq feet of living space. The kitchen will knock your socks off when you see the amount of storage, granite c-tops , SS appls & cozy breakfast room w/skylights. You will also be delighted to find a first floor study, family room w/ wood F/P, laundry room, powder room and formal dining room. Upstairs enjoy the primary suite with fabulous lux bath all updated to include quart c tops, Euro glass shower and huge walk-in closet. Rounding out the upper level are 3 three addtl beds and a full guest bath. The basement is awaiting your own finishes and the 2.5 car garage offers tons of storage for lawn equipment.
- Type:
- Single Family
- Sq.Ft.:
- 2,258
- Status:
- NEW LISTING
- Beds:
- 4
- Lot size:
- 10 Acres
- Baths:
- 2.00
- MLS#:
- 70402872
ADDITIONAL INFORMATION
Beautiful farmhouse aesthetic w/open & airy floor plan on 10 acres. Historic 2,258sf home welcomes you w/natural light pouring in through plentiful windows, making hardwood floors glow. 4 bdrms incl a large 2nd floor primary w/full ensuite bath & ''bedroom in bedroom'' which would make a great nursery or windowed dressing room. Spacious kitchen boasts new appliances, incl induction cooktop & double ovens. Updated main floor full bath. Cozy up by the wood stove, looking out at beautiful views. Finished LL w/o rec room leads to glorious property, planted w/native prairie plants & bordering preserved land on 2 sides. Garage set up as workshop. 2-story red barn w/large fin. room. A few projects need to be finished; priced accordingly. Country peace w/easy access to all the A2 area has to offe
$1,200,000
Address not provided Ann Arbor, MI 48105
- Type:
- Condo
- Sq.Ft.:
- 3,561
- Status:
- NEW LISTING
- Beds:
- 5
- Lot size:
- 1.11 Acres
- Baths:
- 5.00
- MLS#:
- 70402732
ADDITIONAL INFORMATION
Proudly positioned on a stunning private 1.1 acre lot, this home is designed to foster a relaxed yet refined lifestyle, with a sophisticated interior spanning 6487 square feet. The impressive interior hosts a comfortable first-floor Master Suite with a walk-in closet, a bath featuring a bidet and spa tub with an exquisite combination of marble and granite. The main floor also offers a library with French doors, red oak bookshelves and floors, and large windows. The main floor includes a formal dining room, a magnificent great room with high ceilings and gas fireplace, alongside a granite and maple kitchen with breakfast nook adjacent to the back deck/patio overlooking the nature preserve.The upper floor contains 3 bedrooms and two baths, one with a private ensuite bathroom.
$1,125,000
Address not provided Ann Arbor, MI 48105
- Type:
- Single Family
- Sq.Ft.:
- 2,562
- Status:
- NEW LISTING
- Beds:
- 4
- Lot size:
- 2.28 Acres
- Baths:
- 4.00
- MLS#:
- 70402589
ADDITIONAL INFORMATION
At the edge of Barton Hills & tucked into a habitat of towering trees & wildlife sits this stunning Hobbs & Black Ranch w/ contemporary flair & style! Walls of windows, wood floors & a neutral color palette create a backdrop for uninterrupted views of Mother Nature's best. This quality-built home features 3 heating/cooling zones. It has a large living room w/ fireplace, built-ins, & sliding door to a treetops balcony, & a professionally designed kitchen w/ LaFata cabinets, solid-surface counters & stainless appliances. The Primary bedroom suite w/ dual dressing areas, & a secondary bedroom suite, complete the 1st floor. The lower level has a family room, 2 bedrooms, full bath & a workroom w/ doors to the private yard. Enjoy an easy walk to Barton Hills Country Club & the Huron River!
$1,100,000
3860 Waldenwood Drive Ann Arbor, MI 48105
- Type:
- Other
- Sq.Ft.:
- 3,974
- Status:
- NEW LISTING
- Beds:
- 4
- Lot size:
- 0.41 Acres
- Year built:
- 1976
- Baths:
- 4.00
- MLS#:
- 24019984
- Subdivision:
- Earhart Subdivision
ADDITIONAL INFORMATION
MULTIPLE OFFERS: Highest & Best Due 4/30/24 By 5PM. Introducing the newest Henry Landau custom RANCH to the market where entertainment and style meet luxury. Main floor is home to 3 bedrooms, 2.5 baths, living room has a vaulted ceiling, welcoming dual sided fireplace to the dining room and floor to ceiling windows. The kitchen is truly the heart of this home with a massive island, Sub Zero refrigerator and freezer, Thermador cooktop etc. There is a Trex deck for outdoor dining. The lower level walkout has a family room/game room/ office/ laundry and an enormous grand suite with private dressing room. The backyard multi-level decks are inviting and surrounded by mature trees.
ADDITIONAL INFORMATION
Enjoy one level living in this delightful 2 BR 3 bath end unit ranch. Light-filled south & west exposure. Gorgeous views of spring fed pond w/fountains from Master suite, deck & patio. Freshly painted top to bottom! TheKitchen boasts newer SS refrigerator & OTR microwave and features a bkfast bar for casual dining or serving. Popular open floor plan. The Living room features a cozy gas log fireplace. Professionally finished walkout lower level has 3rd full bath so ideal for guest suite but also ideal forfamily room or home office. Enjoy resort style amenities: tennis court, pool w/hot tub, covered cabana w/changing rooms & picnic tables. Stroll along lushly landscaped walking paths & a charming footbridge across the central pond.
$728,995
3265 Brackley Ann Arbor, MI 48105
- Type:
- Condo
- Sq.Ft.:
- 2,228
- Status:
- NEW LISTING
- Beds:
- 3
- Baths:
- 3.00
- MLS#:
- 60303037
- Subdivision:
- North Oaks Condo
ADDITIONAL INFORMATION
New construction quick move-in home by Toll Brothers - Move in September 2024! Complete with top-tier design features in a desirable location, this is the home you've always dreamt of. Featuring a sun-soaked entry, this free-flowing home design is brimming with natural light. The bright foyer sets the perfect mood and flows effortlessly into the rest of the home. Located just off the foyer, the formal dining room presents an elegant ambience with beautiful accents and fashionable lighting fixtures. The open-concept expanded kitchen flows effortlessly into the great room, highlighted by an abundance of natural light, a cozy gas fireplace, and plenty of seating for the entire family. Secluded on the second floor is the expansive primary bedroom, complete with a cathedral ceiling, impressive walk-in closet space, and a resort-style bathroom suite. Spacious secondary bedrooms include sizable closets and a shared hall bath with dual vanity sinks. With gorgeous designer finishes highlighting every room in this home and a location just minutes from everyday conveniences, this community is perfectly situated for your family's daily routine. Schedule an appointment today to see it for yourself!
ADDITIONAL INFORMATION
The owners have spared no expense when it comes to upgrades and additional living space in this luxury Vanleer model. The additional bedroom in the finished plumbed basement, cathedral ceilings throughout, additional space added to the living room, garage and deck, plus the chefs kitchen which includes a large island and pantry are just some of the wonderful features. The primary suite on the main floor has 2 closets with custom organization and the additional two bedrooms on the second floor plus a loft offer great space. With all the amenities of a single home, but the ease of condo living that includes a pool and clubhouse within walking distance this high-end living villa in North Oaks has it all.
- Type:
- Single Family
- Sq.Ft.:
- 1,699
- Status:
- NEW LISTING
- Beds:
- 5
- Baths:
- 5.00
- MLS#:
- 70402247
ADDITIONAL INFORMATION
Don't miss out on the opportunity to live in the desirable Foxfire neighborhood. The perfect location - peaceful and tranquil location, tucked back on a quiet cul-de-sac, yet just minutes to grocery stores, restaurants, and highly sought after schools. This home is looking for a buyer who wants something ready to move in to, but that they can put their own personal touches on to make it truly their own. New washer, dryer, refrigerator, range/oven and dishwasher. This home has 4 bedrooms upstairs and 2 full baths, with an additional bedroom and full bath in the basement, to give you over 2800sqft of living space. So come set up your private showing today!
ADDITIONAL INFORMATION
So, you could wait many months of time consuming reviews and signoffs with building your own condo, OR you could move right into this stunning end unit Van Lear floor plan villa this is, in a word, perfect! It all starts with this highly demanded floor plan that features high ceilings, vaulted great room, and an abundance of daylight that only corner unit windows provide. You will be thrilled at the ease of cooking in this glamorous kitchen with tile backsplash, ready to carry mealtime right out to your outdoor patio. A first floor primary has all the bells and whistles of a luxury condo including dual walk-in closets. The upstairs loft is the perfect hangout for all to enjoy, with roomy bedrooms and shared bath. The icing on the cake? An incredible finished lower level entertainment
$290,000
3184 Bolgos Ann Arbor, MI 48105
- Type:
- Condo
- Sq.Ft.:
- 1,401
- Status:
- Active
- Beds:
- 3
- Baths:
- 2.00
- MLS#:
- 60302543
- Subdivision:
- Chapel Hill Condo Sec 7
ADDITIONAL INFORMATION
Excellent AA location in Chapel Hill! Maintenance free living! Your exterior upkeep is done for you! This lovely townhome and this fantastic community have so much to offer! A superb neighborhood feel with sidewalks is just the beginning. Add to that a workout center, playground, community pool, and easy access to all of AA. This 3 bedroom home has timeless classic appeal inside and out with an expansive living area that opens to a spacious dining room and large eat in kitchen, all with rich hardwood floors! Both baths are updated with the upper bath having a gorgeous glass enclosed, beautifully tiled shower and dual entry for convenience from the primary bedroom and hall. 3 spacious bedrooms including a very roomy primary bedroom with a Juliet balcony and large closet! The rear yard is a welcoming private retreat with mature trees shading a lovely paver patio. Fencing allows for a real sense of privacy. The basement is open for your finishing touches and could be an excellent additional living area, gym, playroom or office. Arbor Hills Nature Area, Sugarbush Park, Plum Market and Sweetwaters Coffee all in walking distance! The AATA bus line is right here to take you to all points of AA! Clean and ready to move in! *note that some photos have been virtually staged*
- Type:
- Single Family
- Sq.Ft.:
- 3,370
- Status:
- Active
- Beds:
- 4
- Lot size:
- 0.17 Acres
- Baths:
- 4.00
- MLS#:
- 70401854
ADDITIONAL INFORMATION
Northeast Ann Arbor Orchard Hills updated colonial with multiple additions and over 3800 sq/ft of finished living space. Remodeled Kitchen with extra large center island with eating area. Formal living room with hardwood floors. Formal dining room with views of the back yard. 1st floor study. 1st floor laundry. Family room with peg style hardwood floors and gas fireplace. Four season addition directly off the family room. Second floor addition offers 2nd primary suite with in suite study, vaulted ceilings, walk-in closet, tremendous primary bath with jetted soaking tub, walk-in shower, double vanity and private water closet. Finished basement with rec room & storage rooms. Walk to Thurston Elementary & Clague Middle Schools. Thurston Nature Center is located at the end of the street
- Type:
- Other
- Sq.Ft.:
- 1,911
- Status:
- Active
- Beds:
- 3
- Lot size:
- 1.69 Acres
- Year built:
- 1959
- Baths:
- 3.00
- MLS#:
- 24007911
ADDITIONAL INFORMATION
Beautiful, meticulously maintained ranch home situated on 1.69 acres with two barns. Full basement is partially finished with rec room, fireplace and root cellar. You'll love the hardwood floors, screened three season room, slate floor in the entry, living room fireplace and traditional ranch layout. Need storage? You'll be the proud owner of two large barns: The shop is 24x40 with concrete floor, overhead door and 220v plug for welding. The 2nd barn is 32x48 with two large sliding doors. Don't let this gem slip by! Convenient location in a country setting with plenty of room for gardens, chickens or rabbits.
- Type:
- Single Family
- Sq.Ft.:
- 1,995
- Status:
- Active
- Beds:
- 4
- Lot size:
- 0.17 Acres
- Baths:
- 3.00
- MLS#:
- 70401703
ADDITIONAL INFORMATION
Offers are due at 2pm Friday 4/26. This beautiful two-story home is located on Ann Arbor's desirable northeast side. A spacious front living room includes a bright bay window, attached shelving, and leads to a formal dining room. The cherry kitchen was well designed with plenty of storage, eating space, and a view of the private fenced backyard. Enjoy a cozy family room with a wood burning stove and a Pella sliding glass door. Upstairs you'll find a large primary bedroom with an en-suite bathroom along with three additional bedrooms and a second full bathroom. Features include a new roof with three new sunny skylights, replacement windows, added insulation, and a full basement extending even under the family room.
- Type:
- Single Family
- Sq.Ft.:
- 2,787
- Status:
- Active
- Beds:
- 4
- Lot size:
- 1.03 Acres
- Baths:
- 3.00
- MLS#:
- 70401259
ADDITIONAL INFORMATION
Just over the Foster Bridge, in the lovely Riverdale neighborhood, sits this classic 1968 Contemporary Ranch. A crisp blank slate, this brick abode w/ a brand new roof awaits a creative makeover. Its light-filled footprint lends itself to easy living & entertaining. The sizable kitchen, w/ butcher block island, is ready for its transformation into a chef's dream! The family room has walls of windows & sliding doors to the private backyard. The bedroom wing features the Primary Suite, 3 additional bedrooms, one of which is currently used as a super walk-in closet & the other is ideal for a nursery or home office, & a hallway bath. The Lower Level has potential for future rec room. Its great location is a walk to the Huron River & offers easy access to Barton Hills Country Club & downtown!
$615,000
2774 Polson Ann Arbor, MI 48105
- Type:
- Single Family
- Sq.Ft.:
- 1,603
- Status:
- Active
- Beds:
- 3
- Baths:
- 2.00
- MLS#:
- 60301659
- Subdivision:
- Northsky East Condo
ADDITIONAL INFORMATION
Just like new NorthSky 3 bedroom 2 bathroom home that was originally the model home. Neighbors only on one side and North Sky Park right across the street! Open floor plan with two bedrooms and two full bathrooms on the main floor makes home live like a ranch. Lovely double windows and cozy corner fireplace in the living room. Dining room has double doors that leads to balcony. Hardwood floors throughout common areas and clean carpet in the bedrooms. Huge island and SS appliances in the kitchen with a walk in pantry. First floor primary suite has tray ceiling with recessed lights and three huge windows for great lighting. Generous size primary bathroom with double sinks, walk-in shower, walk-in closet and private toilet room. The second bedroom on the main floor is close to another full bathroom making it perfect for an in-law suite, office, or kids room. Upper level has been recently converted to be another bedroom, complete with a spacious walk-in closet. Garage was the previous sales office so there is ample lighting and epoxy floors. Full size unfinished basement has boundless potential. House has been meticulously cared for and pride in ownership shows. Lots of trails, parks, and nature areas nearby. Easy access to highway, shopping, and UofM North and Central campus. Open Houses April 27 and 28th have been cancelled.

Provided through IDX via MiRealSource. Courtesy of MiRealSource Shareholder. Copyright MiRealSource. The information published and disseminated by MiRealSource is communicated verbatim, without change by MiRealSource, as filed with MiRealSource by its members. The accuracy of all information, regardless of source, is not guaranteed or warranted. All information should be independently verified. Copyright 2024 MiRealSource. All rights reserved. The information provided hereby constitutes proprietary information of MiRealSource, Inc. and its shareholders, affiliates and licensees and may not be reproduced or transmitted in any form or by any means, electronic or mechanical, including photocopy, recording, scanning or any information storage and retrieval system, without written permission from MiRealSource, Inc. Provided through IDX via MiRealSource, as the “Source MLS”, courtesy of the Originating MLS shown on the property listing, as the Originating MLS. The information published and disseminated by the Originating MLS is communicated verbatim, without change by the Originating MLS, as filed with it by its members. The accuracy of all information, regardless of source, is not guaranteed or warranted. All information should be independently verified. Copyright 2024 MiRealSource. All rights reserved. The information provided hereby constitutes proprietary information of MiRealSource, Inc. and its shareholders, affiliates and licensees and may not be reproduced or transmitted in any form or by any means, electronic or mechanical, including photocopy, recording, scanning or any information storage and retrieval system, without written permission from MiRealSource, Inc.

The properties on this web site come in part from the Broker Reciprocity Program of Member MLS's of the Michigan Regional Information Center LLC. The information provided by this website is for the personal, noncommercial use of consumers and may not be used for any purpose other than to identify prospective properties consumers may be interested in purchasing. Copyright 2024 Michigan Regional Information Center, LLC. All rights reserved.
Ann Arbor Real Estate
The median home value in Ann Arbor, MI is $378,200. This is higher than the county median home value of $293,500. The national median home value is $219,700. The average price of homes sold in Ann Arbor, MI is $378,200. Approximately 43.15% of Ann Arbor homes are owned, compared to 50.9% rented, while 5.95% are vacant. Ann Arbor real estate listings include condos, townhomes, and single family homes for sale. Commercial properties are also available. If you see a property you’re interested in, contact a Ann Arbor real estate agent to arrange a tour today!
Ann Arbor, Michigan 48105 has a population of 119,303. Ann Arbor 48105 is more family-centric than the surrounding county with 33.72% of the households containing married families with children. The county average for households married with children is 33.1%.
The median household income in Ann Arbor, Michigan 48105 is $61,247. The median household income for the surrounding county is $65,618 compared to the national median of $57,652. The median age of people living in Ann Arbor 48105 is 27.5 years.
Ann Arbor Weather
The average high temperature in July is 83.4 degrees, with an average low temperature in January of 17.1 degrees. The average rainfall is approximately 34.4 inches per year, with 57.3 inches of snow per year.
