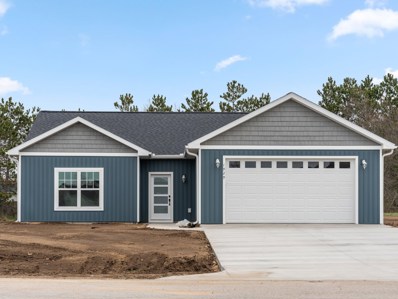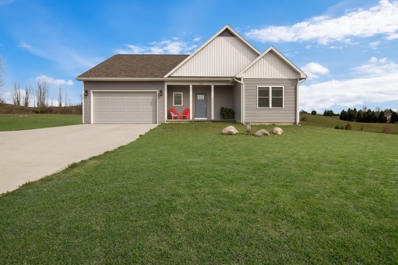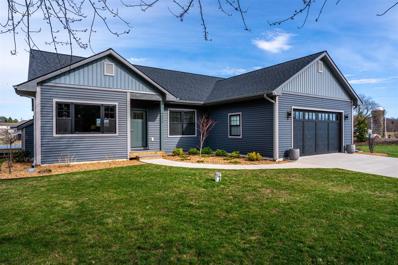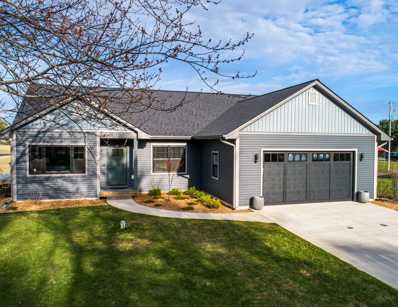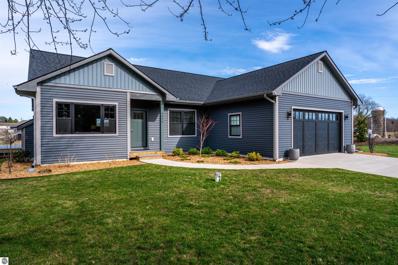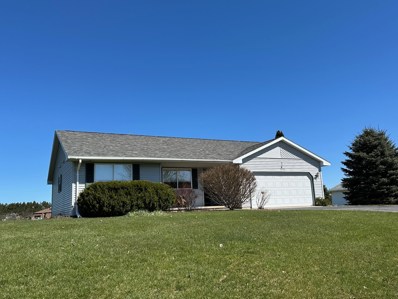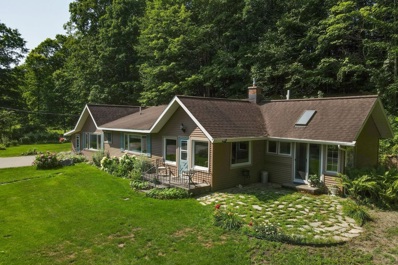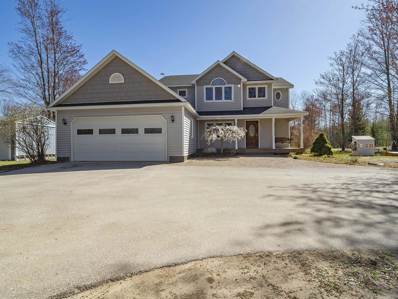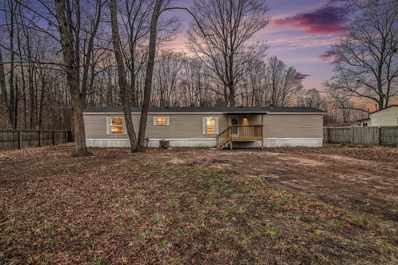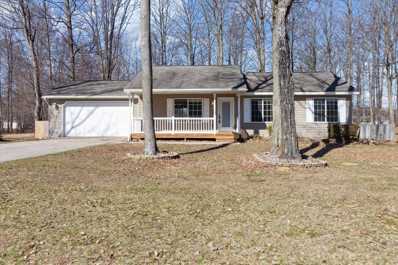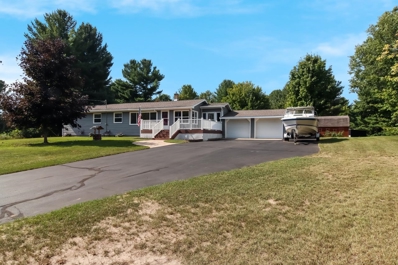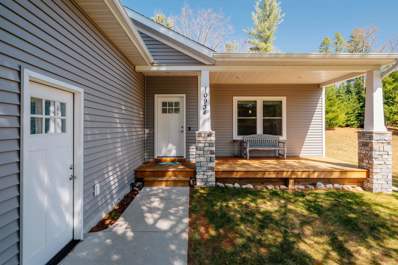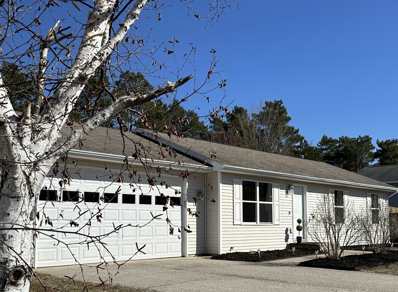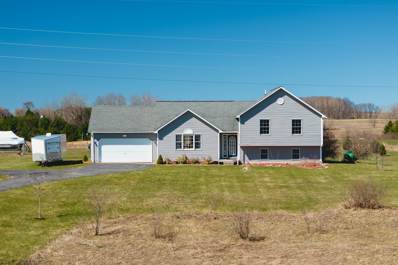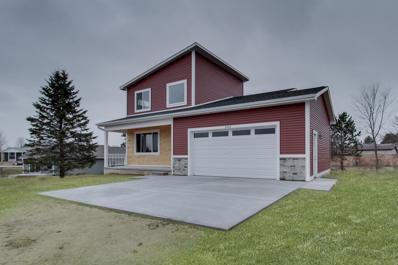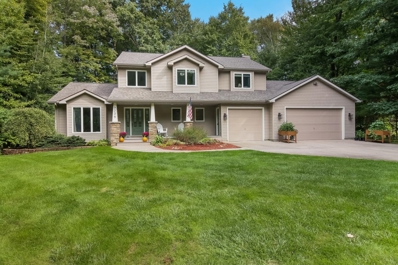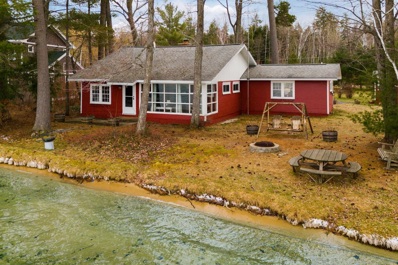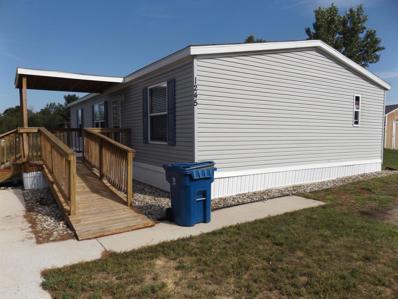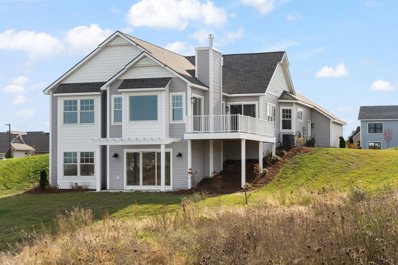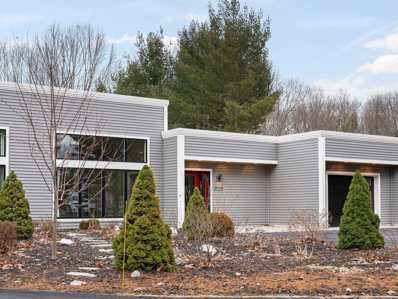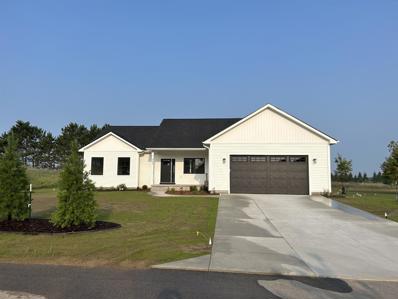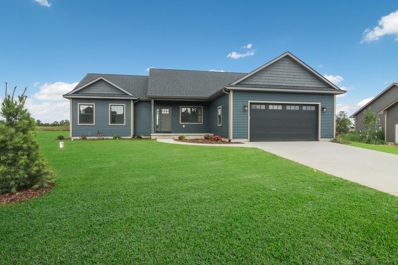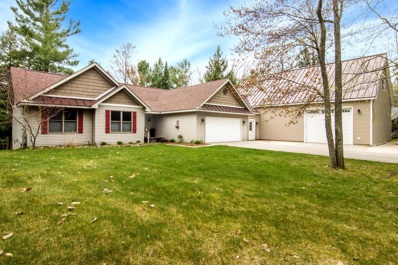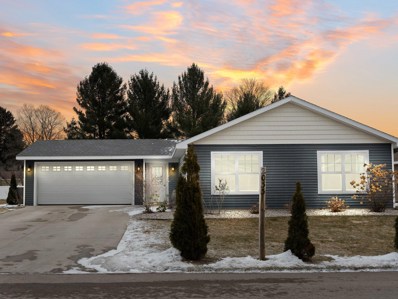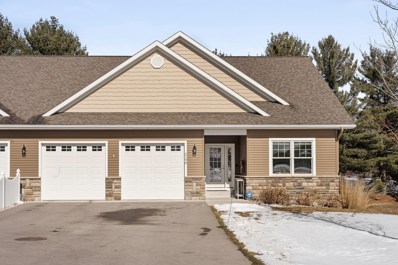Traverse City MI Homes for Sale
$329,900
1929 Kymbra Traverse City, MI 49685
- Type:
- Single Family
- Sq.Ft.:
- 1,300
- Status:
- Active
- Beds:
- 3
- Lot size:
- 0.35 Acres
- Baths:
- 2.00
- MLS#:
- 80016790
- Subdivision:
- Westfield Estates
ADDITIONAL INFORMATION
The Elmwood is unique among all of our classic home designs as it has a beautiful open floor plan with vaulted ceilings, island kitchen and two-tone cabinets with quartz and granite. This ranch design features our largest living room of any home in our Classic Collection as well. You'll love the flow of this beautiful home with amazing finishes. This home features a patio, beautiful stainless GE appliances and a washer and dryer. Built by Rock Creek Homes. Owner holds a Michigan Brokers License in Michigan.
- Type:
- Single Family
- Sq.Ft.:
- 1,950
- Status:
- Active
- Beds:
- 5
- Lot size:
- 1.28 Acres
- Baths:
- 3.00
- MLS#:
- 80016650
- Subdivision:
- Hill Valley
ADDITIONAL INFORMATION
Custom built home situated on 1.28 acres in Hill Valley. A dream location on the West side of Traverse City. Close to West Senior high school, Munson Medical Center and just a few short miles to the downtown district for fine dining, boutique shopping and beautiful Grand Traverse Bay. This home seems like a small ranch however you will be pleasantly surprised to find almost 3500 sq ft of well laid out space. Boasting the most sought-after open floor plan with 9' ceilings throughout. Enjoy preparing delectable dishes in the contemporary island kitchen with quartz countertops, stainless-steel appliances and a large pantry. Relax in the living room overlooking the back deck. Dining area is perfect for that oversized table for everyone to sit and have a meal together. The primary bedroom is a private ensuite with tiled shower, water closet and custom walk-in closet. Two additional bedrooms with great closet space share the 2nd full bath on the main level. The mud room is right off of the garage for organizing shoes and coats along with the laundry room conveniently tucked away with a pocket door. Lower level is currently under construction and will provide 2 additional bedrooms (egress windows being installed) that will share the 3rd full bath. You will love the wet bar area with butcherblock counter tops, cupboards and extra refrigerator anchoring the oversized rec-room that will surely help you sprawl out and utilize the walk-out, concrete patio space.
Open House:
Saturday, 5/18 1:00-3:00PM
- Type:
- Single Family
- Sq.Ft.:
- 1,642
- Status:
- Active
- Beds:
- 3
- Lot size:
- 0.45 Acres
- Year built:
- 2020
- Baths:
- 2.00
- MLS#:
- 78080016627
- Subdivision:
- Arbor View
ADDITIONAL INFORMATION
This beautiful, meticulously maintained, quality-constructed home is ideally located in the highly sought-after west-side location. 10 minutes from downtown Traverse City, Munson Hospital, shopping, and restaurants, and it is within walking distance to Moomers Ice Cream and Fresh Coast Market. This home boastsâ Â 3 bedrooms, 2 full bathrooms, an inviting living space with a cathedral ceiling, open-concept living, and a spacious owner's suite. The modern kitchen features an island, pantry, stainless steel appliances, and granite countertops. The bright and spacious owner's suite includes a large walk-in closet and a double vanity in the ensuiteâ Âbathroom.â Â Enjoy a glass of wine on the deck or cozy up to the livingâ Âroom fireplace. Don't forget to check out the virtual tour of this turn-key home! Bonus: The full basement with egress is ready to be finished. Other features include but are not limited to, an attached 2-car garage, professionally landscaped grounds, irrigation, epoxy garage floors, water softener, trek deck, and energy efficiency. It is minutes away from TC West High School and within walking distance of Long Lake Elementary School.
Open House:
Saturday, 5/18 1:00-3:00PM
- Type:
- Single Family
- Sq.Ft.:
- 1,642
- Status:
- Active
- Beds:
- 3
- Lot size:
- 0.45 Acres
- Baths:
- 2.00
- MLS#:
- 80016627
- Subdivision:
- Arbor View
ADDITIONAL INFORMATION
This beautiful, meticulously maintained, quality-constructed home is ideally located in the highly sought-after west-side location. 10 minutes from downtown Traverse City, Munson Hospital, shopping, and restaurants, and it is within walking distance to Moomers Ice Cream and Fresh Coast Market. This home boastsÃÂ 3 bedrooms, 2 full bathrooms, an inviting living space with a cathedral ceiling, open-concept living, and a spacious owner's suite. The modern kitchen features an island, pantry, stainless steel appliances, and granite countertops. The bright and spacious owner's suite includes a large walk-in closet and a double vanity in the ensuiteÃÂbathroom.ÃÂ Enjoy a glass of wine on the deck or cozy up to the livingÃÂroom fireplace. Don't forget to check out the virtual tour of this turn-key home! Bonus: The full basement with egress is ready to be finished. Other features include but are not limited to, an attached 2-car garage, professionally landscaped grounds, irrigation, epoxy garage floors, water softener, trek deck, and energy efficiency. It is minutes away from TC West High School and within walking distance of Long Lake Elementary School.
- Type:
- Single Family
- Sq.Ft.:
- 1,642
- Status:
- Active
- Beds:
- 3
- Lot size:
- 0.45 Acres
- Year built:
- 2020
- Baths:
- 2.00
- MLS#:
- 1921272
- Subdivision:
- Arbor View
ADDITIONAL INFORMATION
This beautiful, meticulously maintained, quality-constructed home is ideally located in the highly sought-after west-side location. 10 minutes from downtown Traverse City, Munson Hospital, shopping, and restaurants, and it is within walking distance to Moomers Ice Cream and Fresh Coast Market. This home boasts 3 bedrooms, 2 full bathrooms, an inviting living space with a cathedral ceiling, open-concept living, and a spacious owner's suite. The modern kitchen features an island, pantry, stainless steel appliances, and granite countertops. The bright and spacious owner's suite includes a large walk-in closet and a double vanity in the ensuiteÂbathroom. Enjoy a glass of wine on the deck or cozy up to the livingÂroom fireplace. Don't forget to check out the virtual tour of this turn-key home! Bonus: The full basement with egress is ready to be finished. Other features include but are not limited to, an attached 2-car garage, professionally landscaped grounds, irrigation, epoxy garage floors, water softener, trek deck, and energy efficiency. It is minutes away from TC West High School and within walking distance of Long Lake Elementary School.
- Type:
- Single Family
- Sq.Ft.:
- 1,360
- Status:
- Active
- Beds:
- 3
- Lot size:
- 0.59 Acres
- Baths:
- 2.00
- MLS#:
- 80016617
- Subdivision:
- Silver Orchards
ADDITIONAL INFORMATION
E A S Y living & enJOYment! This sparkling, one owner (3 BR/2 BA) RANCH home features a flowing OPEN concept floor plan & private MBR suite - all main floor. The home feels OH SO comfortable & spacious! Main flr laundry room includes a beautiful Electrolux washer & dryer; covered front porch, sunny rear deck w/plenty of gardening area. Custom blinds, roof shingles replaced in 2021 (35/40 yr estimated life), extra insulation added in 8/2020 in attic & basement walls/sils. Septic pumped in 2023. Many updates since 2015-2022. All newer mechanicals: 95% effec. furnace & hotwater heater 9/2020, Water Right Quality water softener system. Located just 6 miles SW of Traverse City limits. NOTE: possession to be given on or before June 28, 2024, but not before June 18, 2024.
$599,000
2669 Jorae Traverse City, MI 49685
- Type:
- Single Family
- Sq.Ft.:
- 1,705
- Status:
- Active
- Beds:
- 2
- Lot size:
- 3.7 Acres
- Baths:
- 2.00
- MLS#:
- 80016590
- Subdivision:
- M & B
ADDITIONAL INFORMATION
Boardman Riverfront living. Enjoy over 1000' of the Boardman River. From your river deck you can launch your kayak, fish, or relax. This 2 bed/ 2 bath ranch has almost 4 acres of privacy. Mature hardwood trees surround the property. Close to Traverse City. Enjoy the warmth and serenity from the fieldstone fireplace in the great room which boasts vaulted beamed ceilings. Kitchen was recently upgraded. This is your "up-north" river oasis.
- Type:
- Single Family
- Sq.Ft.:
- 2,240
- Status:
- Active
- Beds:
- 6
- Lot size:
- 5 Acres
- Baths:
- 4.00
- MLS#:
- 80016567
- Subdivision:
- Metes And Bounds
ADDITIONAL INFORMATION
Six bedroom, 3 full baths and 1 half bath, home on 5 secluded acres. Thousands of adjoining State Land acres for, ORV, Snowmobile Trails and hiking out your back door. This tranquil and super private setting has a large deck and fire pit for entertaining and watching the stars. Plenty of room in the open floor plan with center island galley kitchen with lots of windows providing all the natural lighting you desire as well as watching the deer and turkeys as they pass through the property. The large master suite is a dream oasis to retreat to and unwind after a hectic day with a beautifully remodeled master bath and screened balcony. The lower level was just finished adding two bedrooms, a full bath and family room. All of this plus much more awaits you, so make your plans to see this gem today.
- Type:
- Single Family
- Sq.Ft.:
- 1,008
- Status:
- Active
- Beds:
- 3
- Lot size:
- 0.32 Acres
- Baths:
- 2.00
- MLS#:
- 80016431
- Subdivision:
- Meadow Woods
ADDITIONAL INFORMATION
Welcome to this fresh and fully remodeled 3 bedroom, 2 bath home. Enjoy what feels like a brand new home with over 1000 square feet of living space. Some of the improvements were new efficient windows, new doors, new flooring, plumbing, lights, drywall, a new roof, and many more details. This home has an efficient central living concept with 2 bedrooms at one end of the home and the master suite at the other end. The kitchen, dining, living and laundry room are central in the home. Outside the yard is a large .32 acre lot with mature trees and a private partially fenced back yard. The home has other features such as natural gas and municipal water. Welcome to this beautiful and affordable home in Traverse City.
- Type:
- Single Family
- Sq.Ft.:
- 1,176
- Status:
- Active
- Beds:
- 3
- Lot size:
- 0.5 Acres
- Baths:
- 3.00
- MLS#:
- 80016445
- Subdivision:
- Northern Estates
ADDITIONAL INFORMATION
Step into this delightful home nestled in the sought-after Northern Estates, just a stone's throw from Traverse City's conveniences. Meticulously maintained, this residence is an entertainer's Step into this delightful home nestled in the sought-after Northern Estates, just a stone's throw from Traverse City's conveniences. Meticulously maintained, this residence is an entertainer's dream, offering both indoor and outdoor spaces for gatherings. Outdoors, the built-in grill area, expansive deck, and cozy fire pit are cocooned by trees, providing serene shade and privacy across the beautiful ý acre property. Inside, discover a custom kitchen adorned with luxurious touches like granite countertops, a gas range, exquisite soft-close cherry cabinets, and stainless-steel appliances. This 4-bedroom, 3-bathroom haven (including a non-conforming 4th bedroom/office) showcases a Living Rm with gas fireplace, a private Primary suite bathroom, and a fully finished lower level. Storage solutidream, offering both indoor and outdoor spaces for gatherings. Outdoors, the built-in grill area, expansive deck, and cozy fire pit are cocooned by trees, providing serene shade and privacy across the beautiful ý acre property. Inside, discover a custom kitchen adorned with luxurious touches like granite countertops, a gas range, exquisite soft-close cherry cabinets, and stainless-steel appliances. This 4-bedroom, 3-bathroom haven (including a non-conforming 4th bedroom/office) showcases a Living Rm with gas fireplace, a private Primary suite bathroom, and a fully finished lower level. Storage solutions abound with the attached two-car garage featuring built-in shelving and a separate storage shed. Recent updates include durable Lifeproof vinyl flooring, refreshed bathrooms, a fresh coat of paint, dishwasher, washer, dryer, HVAC system, and new carpeting on stairs and in the basement. Plus, the barn/shed now boasts electricity, enhancing the functionality of this remarkable property.
- Type:
- Single Family
- Sq.Ft.:
- 1,752
- Status:
- Active
- Beds:
- 3
- Lot size:
- 5.08 Acres
- Baths:
- 2.00
- MLS#:
- 80016407
- Subdivision:
- Na
ADDITIONAL INFORMATION
Nestled amidst the picturesque landscapes of Traverse City, Michigan, 9250 N Long Lake Road. This 3-bedroom, 2-bathroom ranch-style home may not have direct water access, but it's a mere stone's throw away from the Taylor Park, boasting a pristine beach along the serene Long Lake shore and inviting volleyball courts for endless summer fun. As you approach this 1,752 square foot home, you'll immediately appreciate the privacy that its generous 5+/- acre lot provides. Step inside, and you'll find a welcoming interior with spacious living area for relaxation and gatherings. This offering a versatile space for both everyday living and special occasions. Large windows allow natural light to flood in, creating a bright and inviting atmosphere throughout. With three bedrooms, this home provides plenty of space for a growing family, guests, or even a home office. The two bathrooms have been thoughtfully designed and updated to meet contemporary standards, ensuring convenience and comfort. Just a short 0.2-mile stroll from your front door lies Taylor Park, a local treasure where you can soak up the sun on the sandy beach, cool off with a refreshing swim in Long Lake's pristine waters, or challenge friends to a game of beach volleyball. This proximity to recreational opportunities ensures that you'll always have something exciting to do right in your neighborhood. For those who love the outdoors, the 5+/- acre lot surrounding the home offers endless possibilities for gardening, landscaping, or simply enjoying the natural beauty of the Michigan countryside. Zoning does allow horses. 9250 N Long Lake Road presents a unique blend of comfortable living, convenience, and proximity to Long Lake's beauty. Whether you're seeking a year-round residence or a tranquil retreat, this property invites you to experience the best of Traverse City's lifestyle in a charming, updated ranch-style home nestled amidst nature. Don't miss this wonderful opportunity to make it your own!
- Type:
- Single Family
- Sq.Ft.:
- 1,256
- Status:
- Active
- Beds:
- 2
- Lot size:
- 1 Acres
- Baths:
- 2.00
- MLS#:
- 80016310
- Subdivision:
- Heniser Estates
ADDITIONAL INFORMATION
Step into this lovely 2-bed, 2-bath ranch-style home on 1 acre. Quality-built in 2019, this home features a gas fireplace, built-in bookcases, granite countertops, luxury vinyl flooring and central air. Venture downstairs to discover the potential of the unfinished lower level, with egress windows and already plumbed for a future bath, awaiting your creative touch for expansion possibilities. Convenient mudroom/laundry area with sink. Finished 2-car garage. Embrace the outdoors within the privacy of your backyard, partially fenced and featuring a picturesque treed backdrop and fire pit area. Sit back and relax on your covered front porch or go explore nearby walking and biking trails on state land just steps away.
Open House:
Sunday, 5/26 2:30-4:30PM
- Type:
- Single Family
- Sq.Ft.:
- 1,008
- Status:
- Active
- Beds:
- 3
- Lot size:
- 0.34 Acres
- Baths:
- 1.00
- MLS#:
- 80016281
- Subdivision:
- Crimson Ranch
ADDITIONAL INFORMATION
Welcome home to this spotless and ready-to-go adorable 3-bedroom/1-bath ranch with a 2-car garage! Great floorplan with vaulted ceilings make this home the one you've been waiting for! Situated in a friendly neighborhood with municipal water and gas, this charming home features a blacktop driveway for easy maintenance. Enjoy main floor living in this over 1,000 sq. feet finished main level and an additional 1,000 unfinished (but tidy) full basement with washer/dryer included. The primary bedroom boasts a built-in closet organizer for added convenience. This home has been immaculately maintained and offers a spacious backyard which is partially fenced for privacy. A storage/garden shed with a skylight provides extra space for all your outdoor needs. The property is neatly landscaped and move-in ready. As a bonus, an extra freezer, snow blower, and AC unit are yours to keep! This well-kept, affordable home is available for immediate possession. Crimson Ranch Lane is a private road with an annual $295 HOA fee covering road maintenance and snow removal. It is just 10 miles to Munson Medical Center, 7 miles south of the Grand Traverse Mall, 3 miles to grocery, and 3 miles to Blair Community Township Park, which has three baseball fields, a tennis court, a basketball court, a .75-mile walking path, a splash pad, a playground, public restrooms, a picnic pavilion, and a disc golf course. Perfect for 1st time home buyers or those wanting main-floor living. Dog-friendly neighborhood. Taxes are non-homestead and will be substantially lower for a homestead.
- Type:
- Single Family
- Sq.Ft.:
- 1,284
- Status:
- Active
- Beds:
- 4
- Lot size:
- 2.13 Acres
- Baths:
- 2.00
- MLS#:
- 80016272
- Subdivision:
- Metes And Bounds
ADDITIONAL INFORMATION
Set on a rolling 2-acre parcel, find a home to cherish and an expansive lot to customize as you please! Watch the sunset from the back deck before gathering around the firepit in the spacious backyard. Inside, the move-in ready home has been thoughtfully updated: new vinyl flooring, a recently finished laundry room, an AC/heat pump, and more. Plenty of room to gather with a main floor living area and a versatile downstairs family room. Don't forget the large 4' crawl space on concrete floors to cover your storage needs. Have the freedom to store your boat, grow your own veggies in rich soil, and utilize a convenient storage shed, as this parcel is not part of an HOA! With summer just around the corner, this is your perfect home base with Silver Lake, Bass Lake, and Long Lake public access all within a 10-minute drive. Don't miss your chance at this tranquil home and the lifestyle that comes with it.
$497,000
5431 Herkner Traverse City, MI 49685
- Type:
- Single Family
- Sq.Ft.:
- 1,760
- Status:
- Active
- Beds:
- 3
- Lot size:
- 0.44 Acres
- Baths:
- 3.00
- MLS#:
- 80016087
- Subdivision:
- Eaglehurst
ADDITIONAL INFORMATION
Brand new home by award winning company Leelanau Construction. This is our Modern efficient home with open concept and first floor living. Home features 1,760 Sq. Ft. of open concept and Master bedroom on first floor with 2 additional bedrooms and bathroom on second floor. Home features quarts countertops, tile shower, 2 car garage and luxury vinyl flooring throughout the first floor. The hojme has a walk out basement that is pre plumbed for future finish. This is an amazing West side Traverse City location just minutes to downtown TC, minutes from Traverse City West high School and Just minutes from Moomers and Long Lake access. Eaglehurst subdivision is maintained by the county and has a public road. Municipal water and sewer.
- Type:
- Single Family
- Sq.Ft.:
- 2,552
- Status:
- Active
- Beds:
- 3
- Lot size:
- 0.54 Acres
- Baths:
- 4.00
- MLS#:
- 80015832
- Subdivision:
- Settlers Cove
ADDITIONAL INFORMATION
Desirable Settlers Cove with 700 ft. of shared waterfront on Long Lake plus access to Ruth Lake right out your back yard! This fabulous home features, 3+ bedroom, 3.5 baths, an open island kitchen featuring granite counter tops and plentiful cabinet space w/ wet bar and beverage fridge for entertaining and sitting area to relax by the wood fireplace. Off the kitchen you can access the screened in 18x12 porch & deck to enjoy the quiet surroundings. Primary bedroom has dual walk-in closets and nice private view of the wooded back yard. Lower level has day light windows, family room and 4th non-conforming bedroom. In addition, you can access the trail to Ruth Lake or the shared Long Lake beach frontage right from your back yard which includes a picnic area, playground, tennis/pickle ball court boat slip and offsite storage nearby. Wrap this up with a three-car deep garage for all your extraââ¬â¢s.
$2,400,000
8894 Wintergreen Traverse City, MI 49685
- Type:
- Single Family
- Sq.Ft.:
- 1,866
- Status:
- Active
- Beds:
- 4
- Lot size:
- 1.92 Acres
- Baths:
- 3.00
- MLS#:
- 80015770
- Subdivision:
- Robert Barney
ADDITIONAL INFORMATION
Extremely rare opportunity for 142' of pristine waterfront on famed Long Lake. This offering is a compilation of three adjoining parcels (two of which are waterfront lots) ready for a new vision. Possible development ideas include up to three single family residences, comprising two separate waterfront homes. Existing home is a 3 bed/1.5 bath, over 1,500 sqft with stunning views of Long Lake throughout. Plus, the sweetest one bed Guest cottage you've seen in a while. A two car detached garage is on site too, and, additional outbuildings. This property extends from where the gentle waves of Long Lake end, all the way to S South Long Lake Rd. What an amazing opportunity.
- Type:
- Single Family
- Sq.Ft.:
- 1,248
- Status:
- Active
- Beds:
- 3
- Baths:
- 2.00
- MLS#:
- 80015664
- Subdivision:
- Silver Shores Mobile Home Comm
ADDITIONAL INFORMATION
Enjoy the 500 ft of Silver Lake access that comes with this mobile home community, located in the Silver Shore mobile home park just north of Grawn corners. Home owner pays a monthly lot of $628 includes-water-sewer-trash and access to boat launch and a beautiful wooded park on Silver Lk. This is a 2017 Champion double wide. Neutral tone, 5 off street parking, kids play ground, and pet friendly.
- Type:
- Single Family
- Sq.Ft.:
- 1,760
- Status:
- Active
- Beds:
- 3
- Lot size:
- 0.49 Acres
- Baths:
- 3.00
- MLS#:
- 80015682
- Subdivision:
- The Crown
ADDITIONAL INFORMATION
New Construction! - A brand new and beautifully appointed home at The Crown Golf Club Community. Three bedrooms plus a den give you plenty of room for entertaining and having guests, plus space to keep a home office. Perfectly situated for main floor living. Expansive views from your deck overlook the popular 14th fairway and a scenic pond in progress. Gorgeous granite surfaces throughout, and top of the line finishes hand selected by an interior designer make this home a real show-stopper. Drive your golf cart to the first tee or Mulligans for dinner, and park it in its space in the oversized garage. Enjoy the impeccably maintained, park-like setting that The Crown is known for.
- Type:
- Condo
- Sq.Ft.:
- 1,539
- Status:
- Active
- Beds:
- 2
- Baths:
- 2.00
- MLS#:
- 80015475
- Subdivision:
- Manhattan Estates
ADDITIONAL INFORMATION
CONTEMPORARY CONDO: A PRIVATE WOODLAND RETREAT. This exquisite two bedroom, two bath modern condominium, thoughtfully designed to merge home to the natural surroundings. Nestled on a serene cul-de-sac, this private oasis of 1539 square feet is your gateway to an elevated lifestyle, merely a half mile from Long Lake's pristine beach and 1 mile to boat launch. As you step into the light filled foyer, 16-foot cathedral ceilings and striking 14-foot walls of windows invite you into an open-concept living space, bathed in natural light and offering panoramic views of a 25 acre wooded haven that boasts a 1 mile walking and snowshoe path. From the teak-floored covered patio, state-of-the-art appliances and gourmet kitchen with quartz surfaces and breakfast bar. Custom cabinetry and professionally landscaped grounds showcase unparalleled attention to detail. Framed by nature. Situated just 10 minutes from vibrant Traverse City, a short jog to Leelanau County, Sleeping Bear Dunes and bordering the township hall and park, offering tennis pickle ball courts this condo isn't just a home-it's a lifestyle. Unique and inviting: an intimate retreat.
- Type:
- Single Family
- Sq.Ft.:
- 1,742
- Status:
- Active
- Beds:
- 3
- Lot size:
- 0.46 Acres
- Baths:
- 2.00
- MLS#:
- 80015149
- Subdivision:
- Arbor View
ADDITIONAL INFORMATION
NEW CONSTRUCTION! Wonderful open floor plan, generous living spaces, designer finishes, wood floors, and highly desirable west-side location close to shopping, Munson Medical, schools, Fresh Coast Market, Moomers Ice Cream, and public access to Long Lake. Energy efficient home on half acre lot with private well & septic. 3BR + Bonus room/Office, split floor plan on a full basement with egress window, island kitchen w/ 2nd sink, pantry, stainless steel appliances, tiled shower w/ glass door, cathedral ceiling, fireplace, composite deck, mud & laundry room (washer & dryer included), primary en-suite bathroom, attached 2 car garage with concrete drive. Seller will contribute to buy-down a Buyers rate. Fences allowed, outbuildings not larger than 8'x16' allowed. Quality built by Traverse Homes. Information accurate but not guaranteed, buyer to verify all.
- Type:
- Single Family
- Sq.Ft.:
- 1,742
- Status:
- Active
- Beds:
- 3
- Lot size:
- 0.46 Acres
- Baths:
- 2.00
- MLS#:
- 80015148
- Subdivision:
- Arbor View
ADDITIONAL INFORMATION
NEW CONSTRUCTION! Wonderful open floor plan 3BR + Office/Bonus room & 2BA w/ countryside views & contemporary finishes. Generous living spaces, wood floors, island kitchen w/ 2nd sink, big pantry, bonus storage in kitchen, new stainless steel appliances included, cathedral ceiling, natural gas fireplace, low-maintenance composite Trek deck, generous mud/laundry room combo with cabinetry and coat closet (washer & dryer included). Primary BR has multiple windows and en-suite bathroom with a tiled walk-in shower w/ glass door & a walk-in closet built out for maximum storage efficiency. Attached 2 car garage with concrete drive. Anderson windows, irrigation included and gutters included on front and back. Energy efficient home on half acre lot with private well & septic on a full basement with egress window. Desirable west-side location close to shopping, Munson Medical, schools, Fresh Coast Market, Moomers Ice Cream, and public access to Long Lake. Seller will contribute to buy-down a Buyer's rate. Fences allowed, outbuildings not larger than 8'x16' allowed. Quality built by Traverse Homes. Information accurate but not guaranteed, buyer to verify all.
- Type:
- Single Family
- Sq.Ft.:
- 1,731
- Status:
- Active
- Beds:
- 3
- Lot size:
- 4.72 Acres
- Baths:
- 4.00
- MLS#:
- 80015142
- Subdivision:
- Na
ADDITIONAL INFORMATION
Welcome to your dream home near the serene shores of Long Lake! Almost 3,000 finished square footage includes: 3 bedrooms with 2 non-conforming bedrooms in the walkout basement, 3 full baths, a half bath, AND basement kitchenette! The attached 2 car heated garage is met with an additional 50' x 35' attached heated garage that includes a half bath, and a vehicle hoist (mechanic or hobbyists dream)!! Above the 50' x 35' garage is an 18' x 48' unfinished rec room! On the side of the garage, you will find RV parking and electric hookup. All of this on 4.72 acres in Long Lake Township! New roof in 2022! Recently updated throughout! Backup electric supply powered by whole house 24 kW generator. Beautifully maintained landscaping surrounding the home, with many established perennials. The yard and landscaping include a 5 zone Rain Bird irrigation system that can be controlled via wifi.
- Type:
- Single Family
- Sq.Ft.:
- 1,206
- Status:
- Active
- Beds:
- 3
- Lot size:
- 0.22 Acres
- Baths:
- 2.00
- MLS#:
- 80014998
- Subdivision:
- Woodside Trail
ADDITIONAL INFORMATION
Welcome to this charming 3-bedroom, 2-bathroom home in Traverse City. Enjoy a relaxing master suite, the spacious laundry room adds convenience to your daily routine, while the attached two-car garage provides secure parking and additional storage space. Natural light streaming through the windows, creates a bright and welcoming atmosphere throughout the home. The property also features a large fenced-in backyard, perfect for outdoor gatherings, playtime with pets, or simply unwinding in a private outdoor oasis. This Traverse City home offers a perfect blend of comfort and functionality. Just a short drive to many shops & restaurants!
$700,000
2198 Chelsea Traverse City, MI 49685
- Type:
- Condo
- Sq.Ft.:
- 1,565
- Status:
- Active
- Beds:
- 4
- Baths:
- 3.00
- MLS#:
- 80014908
- Subdivision:
- Chelsea Park 2 Condominium
ADDITIONAL INFORMATION
Welcome to this luxurious and spacious 4-bedroom, 3-bathroom condo that offers the ultimate in modern, low-maintenance, main-level living. Tucked into a private setting, the enclosed three season room and open air deck overlook a natural area and a walking trail system is just out the back door. Fido won't stop thanking you for his daily walks! This newer construction boasts high-quality finishes throughout. The main floor primary suite is the perfect retreat, featuring a luxurious spa-like bathroom and ample closet space. The main living area is designed to impress, with an open concept that invites natural light and the beauty of the outdoors inside, a cozy fireplace, perfect for chilly nights and a dining area offers ample space to entertain guests. The walk-out lower level offers plenty of natural light, an additional family room, 2 large bedrooms with large closets, a full bath and direct access to the beautiful outdoor setting. Whether you're looking for a peaceful retreat or a place to entertain guests, this beautiful condo is the perfect blend of modern elegance and natural beauty. A list of updates and custom touches is available. Don't miss the pride of ownership that is evident throughout this well appointed Chelsea condo.

Provided through IDX via MiRealSource. Courtesy of MiRealSource Shareholder. Copyright MiRealSource. The information published and disseminated by MiRealSource is communicated verbatim, without change by MiRealSource, as filed with MiRealSource by its members. The accuracy of all information, regardless of source, is not guaranteed or warranted. All information should be independently verified. Copyright 2024 MiRealSource. All rights reserved. The information provided hereby constitutes proprietary information of MiRealSource, Inc. and its shareholders, affiliates and licensees and may not be reproduced or transmitted in any form or by any means, electronic or mechanical, including photocopy, recording, scanning or any information storage and retrieval system, without written permission from MiRealSource, Inc. Provided through IDX via MiRealSource, as the “Source MLS”, courtesy of the Originating MLS shown on the property listing, as the Originating MLS. The information published and disseminated by the Originating MLS is communicated verbatim, without change by the Originating MLS, as filed with it by its members. The accuracy of all information, regardless of source, is not guaranteed or warranted. All information should be independently verified. Copyright 2024 MiRealSource. All rights reserved. The information provided hereby constitutes proprietary information of MiRealSource, Inc. and its shareholders, affiliates and licensees and may not be reproduced or transmitted in any form or by any means, electronic or mechanical, including photocopy, recording, scanning or any information storage and retrieval system, without written permission from MiRealSource, Inc.

The accuracy of all information, regardless of source, is not guaranteed or warranted. All information should be independently verified. This IDX information is from the IDX program of RealComp II Ltd. and is provided exclusively for consumers' personal, non-commercial use and may not be used for any purpose other than to identify prospective properties consumers may be interested in purchasing. IDX provided courtesy of Realcomp II Ltd., via Xome Inc. and Realcomp II Ltd., copyright 2024 Realcomp II Ltd. Shareholders.

The accuracy of all information, regardless of source, is not guaranteed or warranted. All information should be independently verified. Copyright© Northern Great Lakes REALTORS® MLS. All Rights Reserved.
Traverse City Real Estate
Traverse City real estate listings include condos, townhomes, and single family homes for sale. Commercial properties are also available. If you see a property you’re interested in, contact a Traverse City real estate agent to arrange a tour today!
Traverse City Weather
