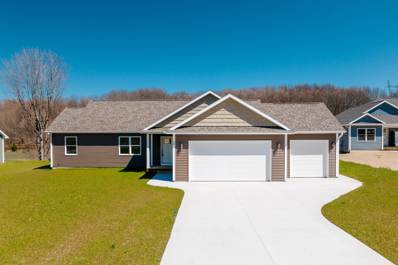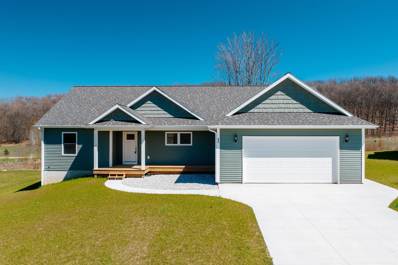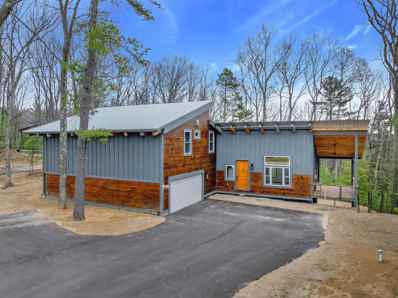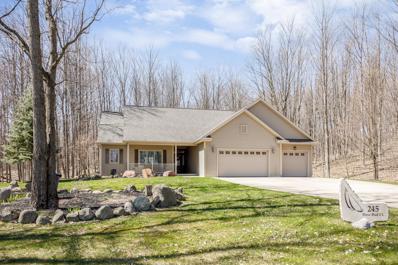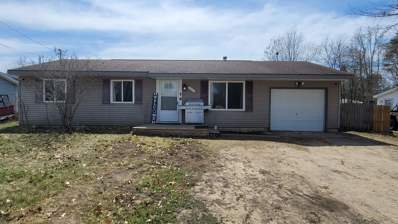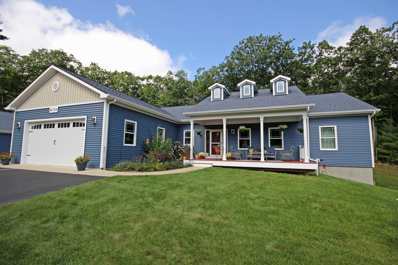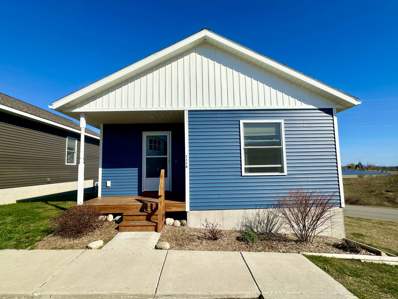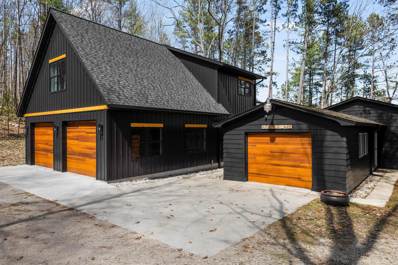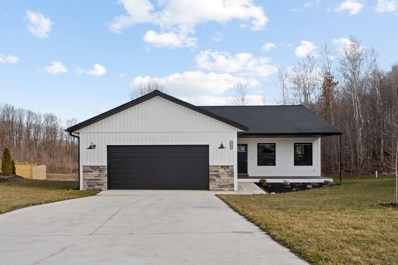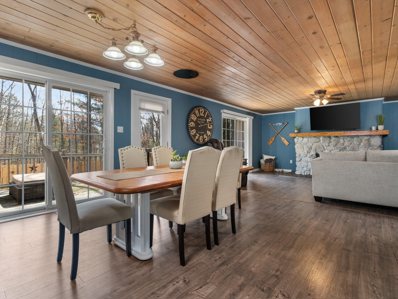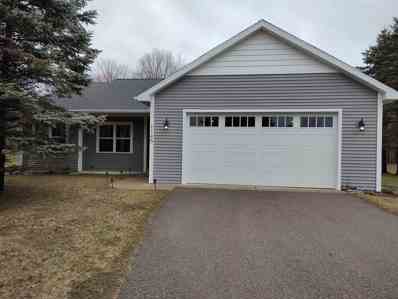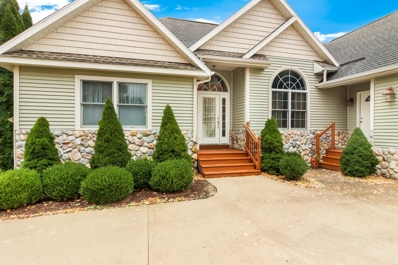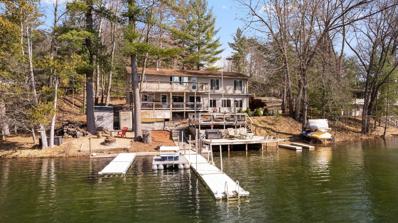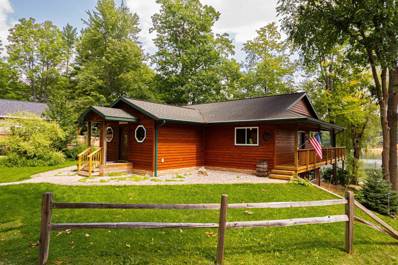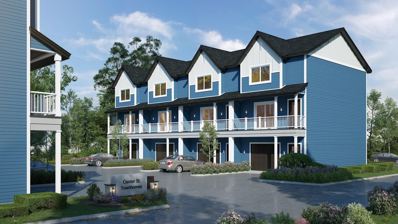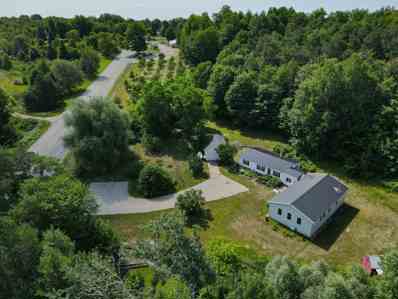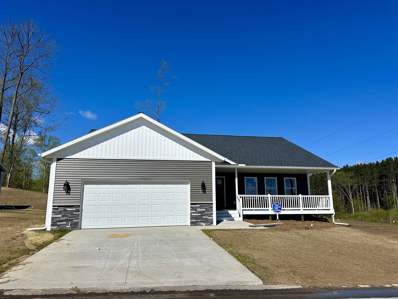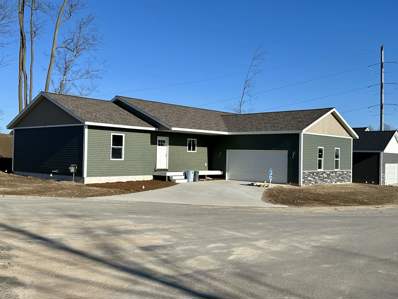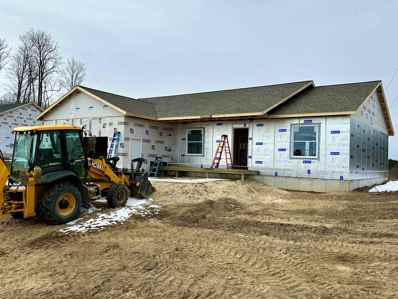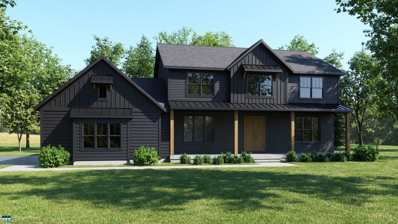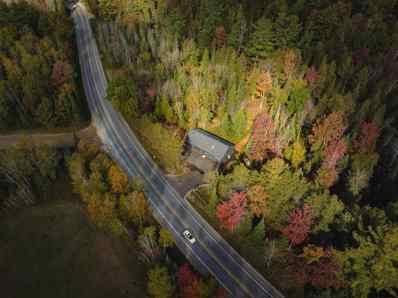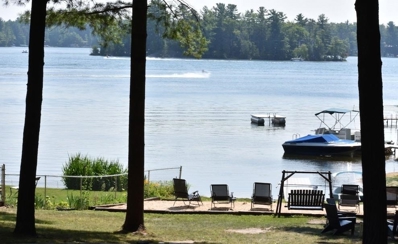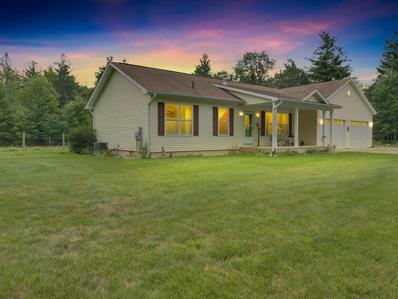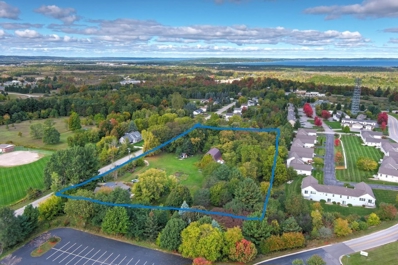Traverse City MI Homes for Sale
$595,000
886 Coyote Traverse City, MI 49696
- Type:
- Single Family
- Sq.Ft.:
- 1,720
- Status:
- NEW LISTING
- Beds:
- 3
- Lot size:
- 0.74 Acres
- Baths:
- 2.00
- MLS#:
- 80016901
- Subdivision:
- Windmill Farms Iv
ADDITIONAL INFORMATION
Welcome to your newly built dream home on Coyote Lane, in the sought-after Windmill Farms community! This stunning new construction boasts an exceptional build quality, with contemporary finishes and a thoughtfully designed split-bedroom floor plan. Step inside to find an open-concept kitchen, featuring a stylish island, sleek solid-surface countertops, and ample cabinet space. The expansive full basement is a blank canvas, ready to be transformed into additional living space, a recreation room, or even extra bedrooms. The .75 acre irrigated yard is ideal for gatherings with friends and family. As an added bonus check out the attached 3-car garage. This home truly has it allââ¬âa superb location, modern amenities, and room to grow.
$585,000
898 Coyote Traverse City, MI 49696
- Type:
- Single Family
- Sq.Ft.:
- 1,728
- Status:
- NEW LISTING
- Beds:
- 3
- Lot size:
- 0.75 Acres
- Baths:
- 2.00
- MLS#:
- 80016896
- Subdivision:
- Windmill Farms Iv
ADDITIONAL INFORMATION
Don't miss your chance to own this beautiful brand new home in Windmill Farms. Enjoy the charm and comfort of Coyote Lane living in this brand new phase! This is an exceptional quality built home with modern finishes and a split bedroom floor plan. With 1728 sq. ft. of main floor living space this 3 BR, 2 BA ranch home is sure to please. Open kitchen with island and solid surface countertops. Main floor laundry. Full basement with egress windows for future bedroom(s), recreation room and plumbed for 3rd bath. Large 25'x24' attached 2-car garage. Covered front porch and deck overlooking spacious and irrigated yard. Sharp home!
- Type:
- Single Family
- Sq.Ft.:
- 2,591
- Status:
- NEW LISTING
- Beds:
- 5
- Lot size:
- 0.95 Acres
- Baths:
- 5.00
- MLS#:
- 80016788
- Subdivision:
- Arbutus Ridge
ADDITIONAL INFORMATION
This 5-bedroom, 4.5-bathroom custom home on Arbutus Ridge Drive blends contemporary design with rustic "Up North" elements, set in a private wooded setting, less than 10 miles from downtown Traverse City. The home boasts unique architectural details: dramatic vaulted ceilings, exposed beams, expansive windows, white pine trim, and shiplap. The covered porch extends the living space outdoors. The open kitchen includes an oversized island with a custom cherry wood live-edge top, and acacia wood butcher block countertops throughout. The main level features a spacious primary bedroom with an ensuite bathroom, a home office, and a powder room. The lower level of the home has sliding glass doors that open to the backyard and patio, family room, two bedrooms, two full bathrooms, a gym or office flex room, and a wet bar. The upper level of the house has its own private exterior entrance, two bedrooms, one full bathroom, and is fully prepped to adda kitchen and a laundry room, making it a perfect set up for family or friends. This quiet retreat is within a very short driving distance of downtown Traverse City, Cherry Capital Airport, VASA Trail, Arbutus Lake public access point, and Brown Bridge Quiet Area, with 1,310 acres for public enjoyment. Live your Up North lifestyle here on Arbutus Ridge Drive!
$675,000
245 Rosebud Traverse City, MI 49696
- Type:
- Single Family
- Sq.Ft.:
- 2,016
- Status:
- Active
- Beds:
- 3
- Lot size:
- 0.63 Acres
- Baths:
- 2.00
- MLS#:
- 80016646
- Subdivision:
- The Highlands
ADDITIONAL INFORMATION
Custom ranch home located in the desirable Highlands neighborhood conveniently located on Traverse City's east side. Situated on a large wooded lot creates a wonderful private setting to enjoy year round. Featuring main floor living, beautiful finishes through-out, hardwood floors, spacious kitchen with granite counter tops, gorgeous gas fireplace and a view off of the great room that is just breath taking. Attached is a large 3 car heated garage and don't forget to check out the wrap around deck with the pergola to enjoy the quiet and peaceful setting. All this and just minutes from Downtown Traverse City, and an abundant amount of lakes, trails and Mt. Holiday Ski Resort just outside your backdoor.
$210,000
403 NW Kalkaska Kalkaska, MI 49696
- Type:
- Single Family
- Sq.Ft.:
- 960
- Status:
- Active
- Beds:
- 3
- Lot size:
- 0.23 Acres
- Baths:
- 1.00
- MLS#:
- 80016640
- Subdivision:
- Sweets Addition
ADDITIONAL INFORMATION
This 3 bedroom 1 bath home conveniently sits right in the middle of Kalkaska. New LVP flooring in the living room and hallway, newer LVP in 2 of the bedrooms, Roof was redone in 2016 with architectural shingles infused with algae fighting material. From the freshly painted interior doors, new screen door on the front door, new service door from the garage to the back yard, and new flooring this home is perfect for those looking for a starter home or an in town spot to retire to. On top of all that, the sellers are leaving new kitchen cabinets for the next owner, WHAT??!! Close to schools, recreation, shopping, doctors, and so much more! Large fenced in back yard, great for grilling, lounging, large gatherings with friends and family, and the perfect spot for our four legged family members as well! Come and check out this house and see how well it would fit your needs!!
- Type:
- Single Family
- Sq.Ft.:
- 2,036
- Status:
- Active
- Beds:
- 3
- Lot size:
- 2.63 Acres
- Baths:
- 2.00
- MLS#:
- 80016526
- Subdivision:
- Metes And Bounds
ADDITIONAL INFORMATION
Live with Mother Nature next to State Land at the quiet homestead on 2.63 acres where the only sounds are bird song air. Enjoy visitors of Deer, Turkey and an occasional bear while sitting in your enclosed 9x9 porch. (Not to worry. The Bear are more afraid of YOU!) Custom built home with main floor living & add'l sqft in unfnsh walk out with plumbed bath. Beautiful kitchen with a large island, under cabinet lighting, tiled floor and quartz counters. Enjoy master suite with Tray ceiling and lovely mstr bath with soaking tub and large shower. Copper sinks throughout home. All bedrooms have walk in closets. Large attached garage with add'l overhead door. Detached 36x56 heated garage with built in work benches, insulated floors & 2 large storage or work rooms. All this just 7 miles to downtown TC. Surround yourself with many Parks, Lakes, Recreational trails. See spec sheet for a list of high quality details.
$314,900
1116 Basil Traverse City, MI 49696
- Type:
- Single Family
- Sq.Ft.:
- 850
- Status:
- Active
- Beds:
- 3
- Lot size:
- 0.02 Acres
- Baths:
- 2.00
- MLS#:
- 80016518
- Subdivision:
- Traditions
ADDITIONAL INFORMATION
Come be amazed how LARGE this absolutely PERFECT smaller scale home feels! TONS of amenities! Built in 2020! 3 bed 2 bath with fully finished walk-out basement , vaulted ceilings, main floor laundry, luxury vinyl flooring, Modern soft-close White cabinetry, gorgeous Granite counters and island, and all stainless appliances included! Two bedrooms upstairs and a HUGE nicely appointed primary suite in lower level. You will have a choice! Use the massive lower level primary suite with spacious private bath and a HUGE walk-in closet OR use the main floor bedroom and use lower level for a family room- Either way the choice is yours! Enjoy central air, city water and sewer, association maintains lawn and irrigation, 2 designated parking spots, and just like New! Covered front porch, back patio, and gutters installed! Could also be a great second home but no short term rentals. Walkable neighborhood with dog park and tons of green space!
$950,000
2207 Gibbs Traverse City, MI 49696
- Type:
- Single Family
- Sq.Ft.:
- 2,168
- Status:
- Active
- Beds:
- 3
- Lot size:
- 1.48 Acres
- Baths:
- 3.00
- MLS#:
- 80016372
- Subdivision:
- Arbutus Lake Subdivision
ADDITIONAL INFORMATION
This waterfront home on Lake Arbutus is a must see if you are looking to live with nature, experience serenity, have modern amenities, while maintaining that up north vibe. The original cottage has been updated and modernized, while preserving the character of the original space. This lovely waterfront property also features a brand new 2 car garage, completed in 2023 with quality materials and construction. Here, you have 1.48 acres sitting on a beautiful bluff allowing for stunning views of the lake, along with a staggering 495 feet of frontage. The Arbutus chain of lakes offers wildlife all around, and is the perfect place to take out your paddleboard, kayak, or boat, while being only a 20 minute drive to downtown Traverse City. This space has been created to rest in your home with comfort, enjoy the sunrise views, and have plenty of room to entertain your guests!
$440,000
862 Crest Traverse City, MI 49696
- Type:
- Single Family
- Sq.Ft.:
- 1,353
- Status:
- Active
- Beds:
- 2
- Lot size:
- 0.23 Acres
- Baths:
- 2.00
- MLS#:
- 80016114
- Subdivision:
- Traditions
ADDITIONAL INFORMATION
New-built (2023) ranch home with full walkout basement! Open floor plan with vaulted ceilings, single floor living, main floor laundry, private owners suite with walk in closet and custom tiled shower. Spacious kitchen with a sleek modern design including white cabinetry, tile backsplash and hardwood floors throughout main living areas. Walk-out basement has framed in walls ready for drywall. Attached 2 - car garage, covered front porch and nice back deck and patio. Irrigation and hydroseeded. Great community AND a dog park!
- Type:
- Single Family
- Sq.Ft.:
- 1,200
- Status:
- Active
- Beds:
- 3
- Lot size:
- 2.2 Acres
- Baths:
- 2.00
- MLS#:
- 80016077
- Subdivision:
- None
ADDITIONAL INFORMATION
Escape to the tranquility of the countryside with this newly updated home nestled on over two acres, offering the perfect blend of rural serenity and modern convenience. Just minutes from downtown yet secluded in a picturesque setting, this property boasts three bedrooms, two bathrooms, and a finished basement, providing ample space for comfortable living and entertaining. Surrounded by three inland lakesââ¬âBass, Spider, and Rennieââ¬âand with easy access to the nearby trail system, outdoor enthusiasts will relish the opportunity for fishing, boating, hiking, trail riding and exploring. Modern updates including a brand new furnace, A/C, appliances, flooring, and more ensure peace of mind and contemporary comfort. More than enough room to add an outbuilding to store your toys as well! Natural Gas is also coming to the area.
- Type:
- Single Family
- Sq.Ft.:
- 1,373
- Status:
- Active
- Beds:
- 4
- Lot size:
- 0.67 Acres
- Baths:
- 3.00
- MLS#:
- 80016130
- Subdivision:
- South Creek
ADDITIONAL INFORMATION
Like new, privately tucked behind a majestic stand of pines, this 4/3 is in a marvelous Traverse City neighborhood. A quality Agostinelli Builders home has all of the features that you would expect in a higher price range, Hardwood floors, tile laundry and baths, granite counters, soft close cabinetry, walk-in pantry & closets, tray ceiling, insulated foundation and central air to name a few. Situated on a 0.67 Acre lot that backs up a beautiful woodland, the landscaping includes a patio pergola and irrigation, there is a garden shed and the garage is oversized. Remodel in 2020 finished the lower level with a family room, wall fireplace and fun bar ("Other" in Measurements)! The 4th bedroom and full bath make every guest feel welcomed. It's a sweet package and move in ready right down to all of the appliances, including the 2 mounted TV's. Located conveniently 8 minutes South of the city with easy access to whatever direction you're headed.
- Type:
- Single Family
- Sq.Ft.:
- 1,839
- Status:
- Active
- Beds:
- 4
- Lot size:
- 0.67 Acres
- Baths:
- 3.00
- MLS#:
- 80016033
- Subdivision:
- South Creek
ADDITIONAL INFORMATION
Traverse City, lovely and spacious 3,600 sq ft home on a beautiful .67-acre lot in desirable neighborhood is conveniently located near shopping, schools and town. Features include 4/5 bedrooms, 3 bathrooms and 4 car garage. There are 3 bedrooms including master suite on main floor and 2 bedrooms on the walk out lower level including another bedroom bath suite. High ceilings, hardwood flooring, granite kitchen, lg family room and recreational room, lots of storage. Natural gas, generator, 2 fireplaces and much more. See floor plans in disclosures. Pretty private back yard, ug sprinklers, and expansive deck and porch to enjoy it all. Perfect for lg family /in-law suite. Wonderful walkable neighborhood.
$874,900
4076 Harolds Traverse City, MI 49696
- Type:
- Single Family
- Sq.Ft.:
- 2,152
- Status:
- Active
- Beds:
- 4
- Lot size:
- 0.78 Acres
- Baths:
- 3.00
- MLS#:
- 80015566
- Subdivision:
- None
ADDITIONAL INFORMATION
Breathtaking western lake views from every room! This Spider Lake home offers 4 bedrooms, 3 bathrooms ââ¬â and a lakeside deck, within steps of the water to the docks that is also included (these docks can remain in water all year). Nestled on 101 feet of sandy frontage, with additional land across the road, it provides ample space and privacy. The property boasts a 60x40 pole barn with a 14 ft door, perfect for storing large toys, along with a 26x24, 2-car garage. Huge parking area near detached garage and pole barn to store and park multiple vehicles. Inside, features such as hardwood floors, an updated kitchen and pellet stove for those cool nights. This will make an exceptional family retreat, retirement home or long-term rental investment. Home is being sold furnished, i.e.- bedroom sets, dining room set. With its proximity to VASA trails, Brown Bridge Quiet Area, downtown Traverse City, and the Traverse City Horse Shows in Williamsburg, it offers easy access to outdoor recreation and city amenities alike. Don't miss out on the chance to own this exceptional lakefront property that harmoniously combines natural beauty, modern comforts, and endless possibilities for outdoor adventure and relaxation. Schedule you're showing today and make this your own piece of paradise! Owner financing available.
$1,200,000
376 Highview Traverse City, MI 49696
- Type:
- Single Family
- Sq.Ft.:
- 1,852
- Status:
- Active
- Beds:
- 2
- Lot size:
- 0.7 Acres
- Baths:
- 3.00
- MLS#:
- 80015471
- Subdivision:
- Highlake Add. Pinewood Shores
ADDITIONAL INFORMATION
Welcome to High Lake Family Lodge! Excellent Family Retreat/Resort property. This is a quality built family waterfront home in East Bay Twnsp. on Tranquil High Lake. Main level is divided into 2 - 1 bedroom 1 bath spacious units each with kitchen and living room that over look High Lake. The custom tile work in these Kitchens and Baths are second to none. Minutes to downtown Traverse City and all its activities. Quality includes solid wood doors, hardwood and tile floors, Granite kitchens and a huge finished lower level with a third kitchen and bath. Property can be purchased furnished. Sandy High Lake frontage with 2 docks. 2 car detached garage for your toys. This home will accommodate a large extended family for great summer fun. This home can be converted to 4-5 bedrooms with ease.
$419,900
1028 Centre Traverse City, MI 49696
- Type:
- Condo
- Sq.Ft.:
- 1,311
- Status:
- Active
- Beds:
- 2
- Baths:
- 3.00
- MLS#:
- 80015410
- Subdivision:
- Centre Street Townhomes
ADDITIONAL INFORMATION
Introducing Your New Home in the Heart of Traverse City! Location, Location, Location! Surrounded by everything Traverse City has to offer, this brand-new, UNDER CONSTRUCTION end-unit is poised to redefine the way you experience urban living. Imagine strolling to charming shops, leafy parks, bakeries, or the library, all just moments from your front door! This two-bedroom gem boasts attached bathrooms for both, full in-unit laundry, Cambria quartz kitchen countertops, central air, and a 34" fireplace to cozy up to at the end of the day. Don't miss the chance to be part of this exciting new chapter in Traverse City living. NOTE: A pamphlet showcasing interior rendering design is attached to the listing documents.
- Type:
- Single Family
- Sq.Ft.:
- 2,758
- Status:
- Active
- Beds:
- 6
- Lot size:
- 4.83 Acres
- Baths:
- 2.00
- MLS#:
- 80015230
- Subdivision:
- None
ADDITIONAL INFORMATION
Newly updated Traverse City residence with nearly 5 acres & 5 + bedrooms. The home has neutral fresh updates that gives you the freedom to style your way. The Addition on this home is versatile, the Great room with the wood stove is a wonderful gathering area. The 5 bedrooms can double as office spaces to work from home. Gardens are almost ready to flourish again. The quaint garage has a loft for storage or additional space to design as you see fit. This location is convenient to attractions and shopping with out feeling like you are right in the city. There is plenty of space to explore and make your own little adventures. Currently was a family home, but could be used as an adult foster care home , bed and breakfast or offices for a small company all information should be verified All information should be verified
$489,900
1416 Umber Traverse City, MI 49696
- Type:
- Single Family
- Sq.Ft.:
- 1,716
- Status:
- Active
- Beds:
- 3
- Lot size:
- 0.37 Acres
- Baths:
- 2.00
- MLS#:
- 80014896
- Subdivision:
- Traditions
ADDITIONAL INFORMATION
July 1 2024 completion. Builder makes it easy: Write an offer now and have 7 days to inspect when SPEC home is complete! Not for you? Get your deposit back! Brand New cul-de-sac Ranch that backs to COUNTY LAND!! Wonderful open floor plan with vaulted ceilings, private primary suite featuring walk-in closet and private bath, DUAL sinks with Granite vanity and 7ft custom tiled shower, first floor laundry, Granite vanity in second bath, large rooms, gorgeous luxury vinyl flooring, Spacious kitchen featuring Modern White soft close cabinetry, tile backsplash, garbage disposal, dishwasher, Granite countertops, Huge basement with egress window. Irrigation system, hydroseeded lawn, Gutters, central air, High efficiency gas furnace, city water and sewer, composite back deck and covered front porch, attached 24x24 oversized car garage This is a wonderful development with many green spaces and a dog park. Buyer may fence in the backyard. Designer light and switch package, all pulls installed on cabinetry, low HOA fee of 80 per month and includes garbage removal. Pictures are of former completed home before footprint was expanded. Variations in floorplan because of expansion of footprint. 1 year warranty. Secure this home NOW!
$469,900
1420 Umber Traverse City, MI 49696
- Type:
- Single Family
- Sq.Ft.:
- 1,600
- Status:
- Active
- Beds:
- 3
- Lot size:
- 0.51 Acres
- Baths:
- 2.00
- MLS#:
- 80014895
- Subdivision:
- Traditions
ADDITIONAL INFORMATION
Completion by June 1 2024. Builder makes it easy: write an offer and when this fabulous SPEC home is finished you will have 7 days to inspect! Not for you? Get your deposit back! Quality 3 bed 2 bath Contemporary Ranch situated on a cul-de-sac that backs to COUNTY LAND! The perfect open floorplan with the Primary suite on one side and the other 2 bedrooms on the opposite side. Vaulted ceilings, luxury vinyl flooring in a sand tone, Well appointed kitchen with Modern White cabinetry, tile backsplash, light colored high grade Granite kitchen island and counters, plus an installed stainless steel dishwasher and garbage disposal. Enjoy your private primary suite with custom tiled shower, Granite topped vanity plus great walk-in closet. The additional 2 bedrooms flank another full bath adorned with Granite . Full basement with egress window, Covered composite front porch, composite back deck, main floor laundry, attached 24x24 garage, High efficiency furnace, lot will be hydro-seeded and irrigated, Home will have gutters, natural gas, and city water and sewer. This development has many green spaces and a dog park. You can fence in the backyard starting at the back of the home itself. Many upgrades will be present including designer lighting and switches package, knobs and pulls on all cabinetry. 1 year warranty included. Low HOA fee incudes garbage removal. PICTURES are of a former similar home before 200sq ft was added! Variations to floorplan due to expansion. GREAT home!
$489,900
1408 Umber Traverse City, MI 49696
- Type:
- Single Family
- Sq.Ft.:
- 1,800
- Status:
- Active
- Beds:
- 3
- Lot size:
- 0.35 Acres
- Baths:
- 2.00
- MLS#:
- 80014893
- Subdivision:
- Traditions
ADDITIONAL INFORMATION
Completion by August 1 2024. Builder makes it easy: Write an offer now and have 7 days to inspect when this Fabulous Spec home is completed. Not for you?-get your deposit back! Brand New Ranch nestled on cul-de-sac that backs to COUNTY LAND! Unbelievable price of $272 a sq ft!. Enjoy this spacious 1800 square foot home with open floor plan, vaulted ceilings, private primary suite on one side and two bedrooms and full bath on the other. Primary suite has a dreamy custom tiled shower, dual sinks, and walk-in closet. Large kitchen with fantastic soft-close Modern White Shaker cabinetry, High grade Granite countertops, Tile backsplash, plus dishwasher & disposal included. Bright dining room with door to deck. Both bathrooms feature Granite vanity tops. Central air, city water and sewer, Light sand colored luxury vinyl flooring throughout(no carpet except stairs to basement), first floor laundry, attached insulated and drywalled 24 x 24 car garage, huge WALKOUT basement, composite back deck and covered front porch. Yard will be hydro-seeded and have irrigation installed, gutters included! Great development with a handful of green spaces plus a dog park. You may fence in yard starting at the back of your home. Association fee is $80 per month and includes road maintenance, maintenance of parks, liability insurance for common areas, and garbage removal. PICTURES ARE OF FORMER COMPLETED HOME. There could be variations from pictures and floorplans. Pictures will be updated periodically.
$844,900
664 Vienna Traverse City, MI 49696
- Type:
- Single Family
- Sq.Ft.:
- 2,586
- Status:
- Active
- Beds:
- 4
- Lot size:
- 0.42 Acres
- Baths:
- 4.00
- MLS#:
- 80013816
- Subdivision:
- Verndale @ East Bay
ADDITIONAL INFORMATION
CUSTOM BUILT - NEW CONSTRUCTION HOME in Verndale @ East Bay. Verndale @ East Bay is an award-winning development with a neighbor and family focus. 664 Vienna Way's modern farmhouse design has tremendous curb appeal and is a four-bedroom, 3.5-bathroom custom-built home with an attached three-car garage and a main floor office. The second floor boasts a thoughtfully designed layout, featuring a traditional primary suite with en suite, as well as a second bedroom with an adjoining bathroom and a second floor laundry. The owner entry area has been designed with a spacious drop zone/locker area and a large pantry. Great care and attention to detail have been taken to design and build a home that will provide efficient, comfortable, and affordable indoor comfort throughout every season we enjoy in Northern Michigan. We always place an emphasis on energy efficiency, with 2 x 6 construction and blown fiberglass insulation in exterior walls, as well as the incorporation of Energy Star principles, demonstrating a commitment to creating a sustainable and comfortable home throughout the seasons in Northern Michigan. This approach not only enhances indoor air quality but also contributes to overall affordability and efficiency. Immerse yourself in the unparalleled blend of style, functionality, and sustainability that awaits you at 664 Vienna Wayââ¬âa home meticulously crafted for the Northern Michigan lifestyle. The home is currently under construction and is expected to be completed in the spring of 2024.
$725,000
3647 Weber Traverse City, MI 49696
- Type:
- Single Family
- Sq.Ft.:
- 1,512
- Status:
- Active
- Beds:
- 3
- Lot size:
- 1.11 Acres
- Baths:
- 2.00
- MLS#:
- 80013775
- Subdivision:
- Spider Lake
ADDITIONAL INFORMATION
Embrace the tranquility of lakeside living in this captivating 3 BR, 2 Bath home nestled within a picturesque park-like setting and private frontage on pristine Spider Lake. Features include a large pole barn and over an acre of land. The 300+ feet of frontage includes a natural area that feels like a secluded nature sanctuary. Conveniently located within 10 miles of downtown Traverse City, residents have easy access to local amenities while relishing the privacy and tranquility of lakeside living. Spider Lake is renowned for its fishing, boating and the sandbar on the public island.
$799,000
8989 Supply Traverse City, MI 49696
- Type:
- Single Family
- Sq.Ft.:
- 1,575
- Status:
- Active
- Beds:
- 3
- Lot size:
- 3.2 Acres
- Baths:
- 2.00
- MLS#:
- 80013760
- Subdivision:
- N/A
ADDITIONAL INFORMATION
This New offering is a perfect get-away and just off the beaten path on the Boardman River to feel like you are in the middle of your own oasis. Another exceptional design and construction completed by award winning Royal Stag. This beautiful property follows the lines and style of true Scandinavian Minimalist design with emphasized simplicity, clean lines, and light, bright spaces with plenty of openness to move. In this beautiful home details speak for themselves with a quiet touch of class and stunning choices from countertops and plumbing fixtures to the concrete flooring throughout. 3 beautiful bedrooms finished to perfection and 2 full baths with all the feels of a high end luxury resort. This is a perfect choice for the "up-North" home to be used as a full time property in the woods or occasional weekend, summer hangout, winter skiing pad or break from the hustle of life. The only disappointment here is missing out. The simple exterior grounds make this an easy place to maintain with a foot path to the waters edge and fire-pit area. Natural surroundings include the occasional intrusion of the wildlife in the area. Not much more is needed to make this a turn-key home for any buyer.
- Type:
- Single Family
- Sq.Ft.:
- 1,456
- Status:
- Active
- Beds:
- 3
- Lot size:
- 0.43 Acres
- Baths:
- 2.00
- MLS#:
- 80013695
- Subdivision:
- Wildwood Park
ADDITIONAL INFORMATION
2 homes on Spider Lake that can be rented out short term. Considered to be cabin courts by the township, they are exempt from STR ordinances. Deep wooded lot with sandy beach and park like setting. Main home features 2 brs and a large sunroom facing the lake and there is a bonus 1 BR home that has been recently updated. The main home had a new roof/truss system installed so there is a potential to add additional sq ft. Exceptional views of the lake from the main home. Nice level lot with easy access to the beach and dock and lots of room to enjoy the outdoors. Purchaser to verify zoning and rental requirements with township.
$499,000
1251 Coyote Union Twp, MI 49696
- Type:
- Single Family
- Sq.Ft.:
- 1,300
- Status:
- Active
- Beds:
- 2
- Lot size:
- 10 Acres
- Year built:
- 2007
- Baths:
- 2.10
- MLS#:
- 78080010184
- Subdivision:
- Metes And Bounds
ADDITIONAL INFORMATION
Horse lovers dream with 31,000 acres of state land at your disposal, 10 acres of level land with a fenced pasture, 2 indoor stalls and tac room, custom built ranch home w/ covered porch.â Ââ ÂIf you are looking to hear nothing but birds and the wisp of wind through the trees, this is your haven.â Ââ ÂCustom built home w/ main floor living and a full basement for future growth. Created by the current owner who is a nature buff and horse enthusiast. To quote the owner: âÃâ Each day Mother Nature wraps her arms around me in a great big hug.â  Massey Furgeson tractor w/ snowblower and zero turn mower comes with to keep your grounds pristine.â Ââ ÂGenerac whole house generator. â ÂCoyote Crossing is not a private road, but an easement off Supply road. Easy access to TC without the noise and traffic.
- Type:
- Single Family
- Sq.Ft.:
- 1,560
- Status:
- Active
- Beds:
- 4
- Lot size:
- 5 Acres
- Baths:
- 2.00
- MLS#:
- 80010210
- Subdivision:
- Metes & Bounds
ADDITIONAL INFORMATION
Sweet Location with great possibilities, Great Family 4 Bedroom, 1 1/2 bath partially remodeled home with room for lots of gardens. Parcel has barn, 2-story garage and treehouse. Great location across from the baseball diamond, Howe Arena hockey rink, and everything East Bay can offer. Also a great location for small family farm or with Med. Density zoning could be an investment in mult-family with up to 20 units. Sewer, water and Natural Gas available. Beautiful country setting yet minutes to schools, town, and beaches.

Provided through IDX via MiRealSource. Courtesy of MiRealSource Shareholder. Copyright MiRealSource. The information published and disseminated by MiRealSource is communicated verbatim, without change by MiRealSource, as filed with MiRealSource by its members. The accuracy of all information, regardless of source, is not guaranteed or warranted. All information should be independently verified. Copyright 2024 MiRealSource. All rights reserved. The information provided hereby constitutes proprietary information of MiRealSource, Inc. and its shareholders, affiliates and licensees and may not be reproduced or transmitted in any form or by any means, electronic or mechanical, including photocopy, recording, scanning or any information storage and retrieval system, without written permission from MiRealSource, Inc. Provided through IDX via MiRealSource, as the “Source MLS”, courtesy of the Originating MLS shown on the property listing, as the Originating MLS. The information published and disseminated by the Originating MLS is communicated verbatim, without change by the Originating MLS, as filed with it by its members. The accuracy of all information, regardless of source, is not guaranteed or warranted. All information should be independently verified. Copyright 2024 MiRealSource. All rights reserved. The information provided hereby constitutes proprietary information of MiRealSource, Inc. and its shareholders, affiliates and licensees and may not be reproduced or transmitted in any form or by any means, electronic or mechanical, including photocopy, recording, scanning or any information storage and retrieval system, without written permission from MiRealSource, Inc.

The accuracy of all information, regardless of source, is not guaranteed or warranted. All information should be independently verified. This IDX information is from the IDX program of RealComp II Ltd. and is provided exclusively for consumers' personal, non-commercial use and may not be used for any purpose other than to identify prospective properties consumers may be interested in purchasing. IDX provided courtesy of Realcomp II Ltd., via Xome Inc. and Realcomp II Ltd., copyright 2024 Realcomp II Ltd. Shareholders.
Traverse City Real Estate
Traverse City real estate listings include condos, townhomes, and single family homes for sale. Commercial properties are also available. If you see a property you’re interested in, contact a Traverse City real estate agent to arrange a tour today!
Traverse City Weather
