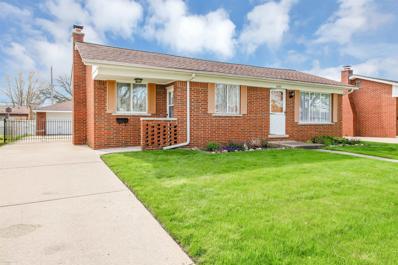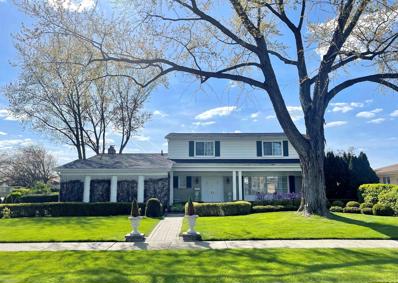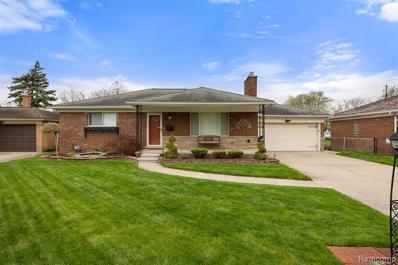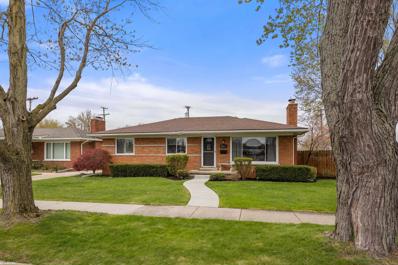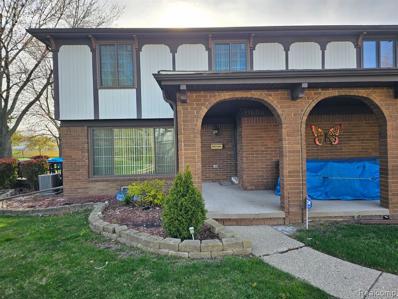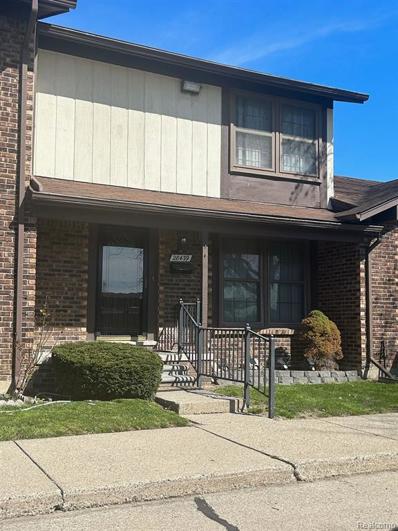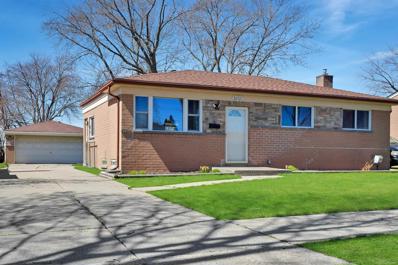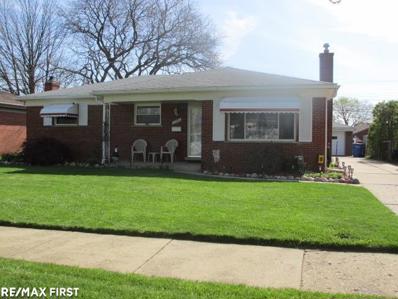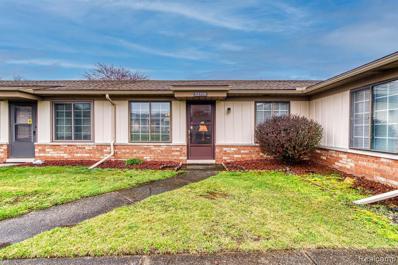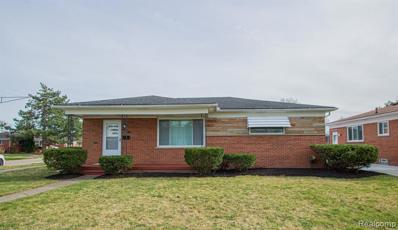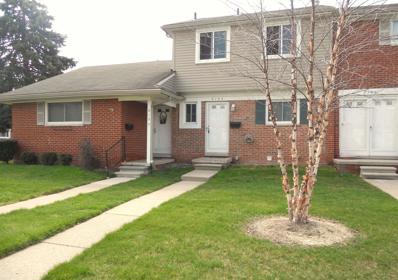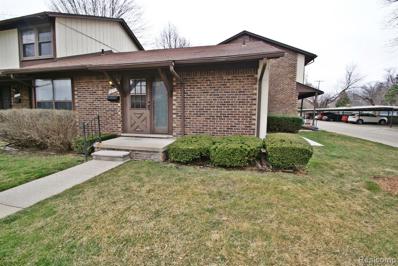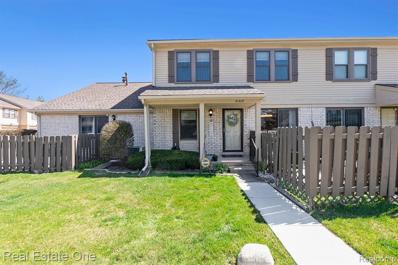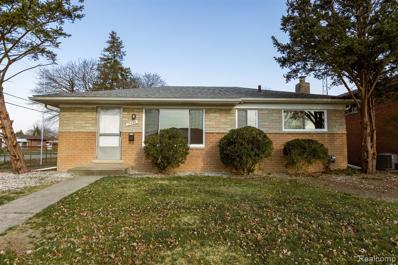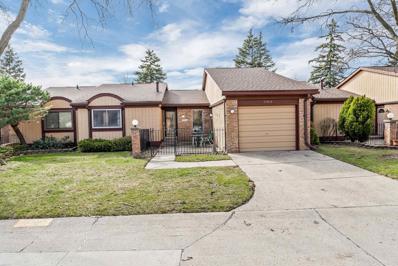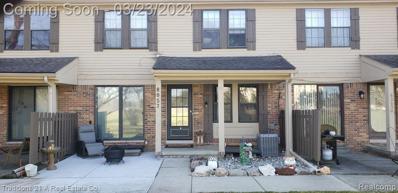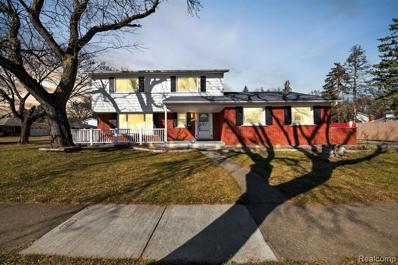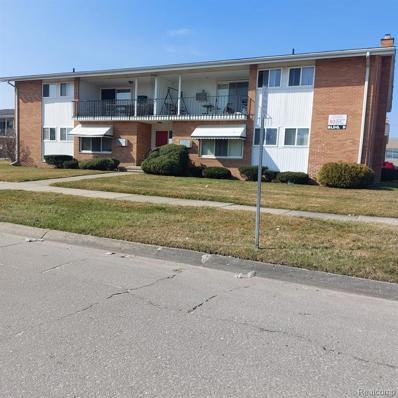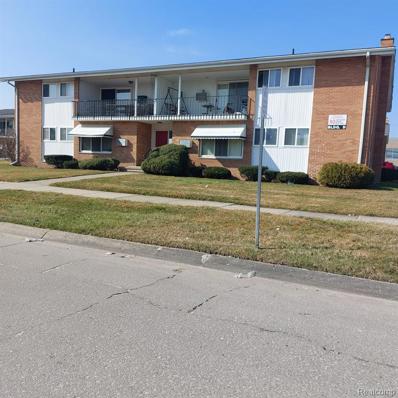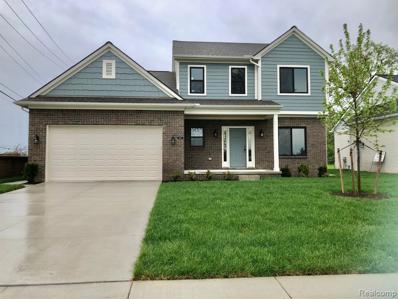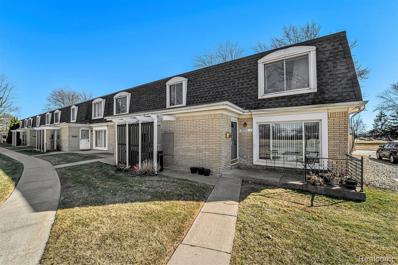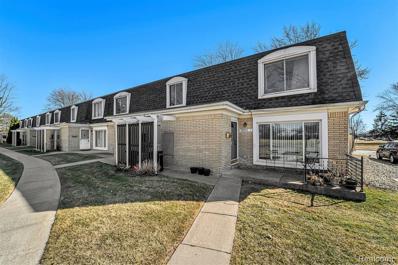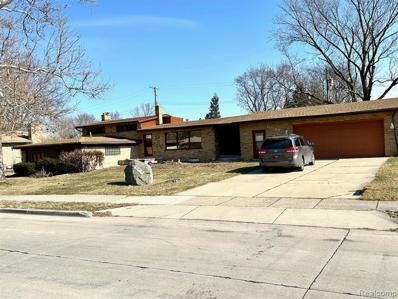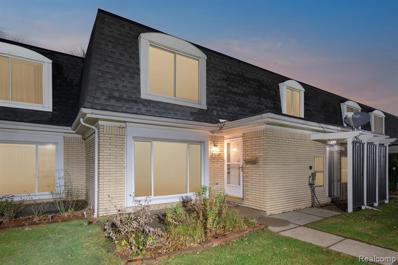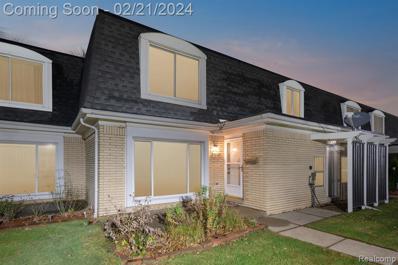Warren MI Homes for Sale
$230,000
31451 Palomino Warren, MI 48093
- Type:
- Single Family
- Sq.Ft.:
- 1,300
- Status:
- NEW LISTING
- Beds:
- 3
- Lot size:
- 0.16 Acres
- Baths:
- 2.00
- MLS#:
- 50140139
- Subdivision:
- Rosalie Subdivision
ADDITIONAL INFORMATION
Spacious layout on this 3-bedroom 1 1/2 bath brick ranch with desirable features throughout. The large open kitchen is a focal point, featuring a wrap-around counter and eating space. The kitchen flows seamlessly into the family room with a gas insert fireplace and a doorwall leading to an attached 3-season room that offers extra living space. Hardwood floors are under the carpet in the living room and all three bedrooms. A partially finished basement with glass block windows, pool table to stay. Outside, a fenced-in yard and a 2-car detached garage offers covered parking and storage.
$380,000
32007 Claeys Dr Warren, MI 48093
- Type:
- Single Family
- Sq.Ft.:
- 2,187
- Status:
- NEW LISTING
- Beds:
- 4
- Lot size:
- 0.24 Acres
- Baths:
- 3.00
- MLS#:
- 50140000
- Subdivision:
- Meadowbrook Sub 2
ADDITIONAL INFORMATION
Nestled in a picturesque setting, a beautiful 4 bedroom Colonial. Its captivating curb appeal sets the stage for what lies within. As you step through the inviting foyer, you're greeted by a half spiral staircase. The seamless flow of hardwood floors guides you through the living room, dining room, kitchen, breakfast nook, hallway & updated half bath. The master bedroom has its own full bathroom. Entertain in style within the expansive family room, featuring a gas fireplace with a double burner, perfect for cozy evenings with loved ones. Step through the door wall and discover a meticulously manicured yard, a true oasis of serenity. Notably, this exceptional home has been honored with a city of Warren beautification award, a testament to its impeccable front and back yard. Further enhancing its appeal are these additional updates: Insulated Garage Door 2023, Furnace 2018, Cement & Brick Pavers 2016, Roof & Central Air 2014. Welcome home to a blend of timeless elegance & modern comfort.
$214,900
27175 Sylvan Warren, MI 48093
- Type:
- Single Family
- Sq.Ft.:
- 1,148
- Status:
- NEW LISTING
- Beds:
- 2
- Lot size:
- 0.21 Acres
- Baths:
- 3.00
- MLS#:
- 60303146
ADDITIONAL INFORMATION
Welcome home to this well maintained ranch home! This property features 2 spacious bedrooms, a large full bathroom and two recently updated half bathrooms. Gorgeous original hardwood flooring throughout living room and bedrooms! Living room features natural fireplace. Sunroom in rear of home is perfect for entertaining. Fenced backyard. 2 car attached garage offers ample storage! This home will not disappoint!
$249,900
27945 Jean Warren, MI 48093
- Type:
- Single Family
- Sq.Ft.:
- 1,205
- Status:
- NEW LISTING
- Beds:
- 3
- Lot size:
- 0.2 Acres
- Baths:
- 2.00
- MLS#:
- 50139898
- Subdivision:
- Hoover Park
ADDITIONAL INFORMATION
Come check out this adorable 3 bedroom 1 1/2 Bath Ranch home with tons of updates! Spacious Living Room with beautiful Natural Fireplace. Open to dining area and updated Kitchen (2021) - Vinyl floors, butcher block counter tops - Stove, Refrigerator(2023) & Dishwasher included! Doorwall leading to beautiful covered patio! Refinished hardwood floors & new doors and trim throughout 2017. Both bathrooms remodeled - main bath 2020 & half bath 2023. Finished Basement with bar! New Hot Water Tank 2023. Reverse Osmosis Installed 2023. Tons of Storage! Corner lot with 2.5 Car Detached Garage (new door 2017) - Heated with 220. Patio & Front walkway concrete New 2020.
$250,000
11606 Meadow Lane Warren, MI 48093
- Type:
- Condo
- Sq.Ft.:
- 1,589
- Status:
- NEW LISTING
- Beds:
- 3
- Baths:
- 3.00
- MLS#:
- 60302257
- Subdivision:
- Maple Lane Valley
ADDITIONAL INFORMATION
LARGE SPACIOUS END UNIT CONDO 2 AND 1/HALF CAR ATTACHED GARAGE IST FLOOR LANDRY , OPEN FLOOR PLAN , UPDATED KITCHEN, LAREGE LIVING ROOM PERFECT FOR ENTAINTMENT,FORMAL DINING ROOM, 3 BEDROOMS 2 1/2 BATHS FINISHED BASEMENT,. PLENTY OF STORAGE WET BAR IN BASEMENT, LARGE FRONT PORCH AND SPACIOUS DECK TO REST ON IN THE SUMMER. ITS A GREAT TOWNHOUSE WAITING FOR NEW OWNER. NEW FURANCE AND HOT WATER HEATER DONT SLEEP ON THIS ONE .
$157,500
28439 Queens Warren, MI 48093
- Type:
- Condo
- Sq.Ft.:
- 1,080
- Status:
- NEW LISTING
- Beds:
- 2
- Baths:
- 2.00
- MLS#:
- 60302110
- Subdivision:
- Londonderry Downs
ADDITIONAL INFORMATION
This condo complex is in a desirable location in the 12 mile and Hoover area. Includes carpet #7, gas, electric and water. Also includes inground community pool open 10am-9pm, No lifeguard, Also, no floaties allowed. Both bedrooms are on the 2nd level and each has a full wall closet. 2nd Bedroom has a balcony. Sidewalks in complex.
$224,900
30721 Pinto Warren, MI 48093
- Type:
- Single Family
- Sq.Ft.:
- 912
- Status:
- Active
- Beds:
- 3
- Lot size:
- 0.17 Acres
- Baths:
- 2.00
- MLS#:
- 50139011
- Subdivision:
- Roger Richards Sub
ADDITIONAL INFORMATION
[OPEN HOUSE Saturday/Sunday 4-20/4-21, 12pm to 2pm] Nestled within a beloved community, discover this 3-bedroom, 1.5-bathroom gem, a beacon of warmth and promise. Hardwood floors grace every corner, inviting cherished memories to unfold. The renovated kitchen is a haven for culinary exploration, while each bedroom offers its own retreat. Below, a fully finished basement beckons, ready to transform into your ultimate entertainment hub or cozy hideaway. With a two-car garage for creative pursuits and a fenced backyard for shared moments, this haven promises not just a house, but the symphony of home. [Recent updates: remodeled kitchen, water heater, furnace, central A/C, and flooring]
$289,900
27656 Roan Warren, MI 48093
- Type:
- Single Family
- Sq.Ft.:
- 1,398
- Status:
- Active
- Beds:
- 3
- Lot size:
- 0.18 Acres
- Baths:
- 2.00
- MLS#:
- 50138427
- Subdivision:
- Karam Manor
ADDITIONAL INFORMATION
This beautiful ranch has been updated, very clean and well kept and ready to move into with immediate occupancy! Full finished basement has a wet bar, full ceramic bath, bedroom, rec area and large finished laundry! Covered front porch and beautifully landscaped yard with large cement drive! Huge 22X24 garage with additional side 10X22 and back 5X22 attached storage areas! Fantastic kitchen with quartz counters, huge stainless sink, ceramic floors and backsplash! All appliances stay! Cozy family room attached to dining area! Hardwood and ceramic floors throughout! Beautifully updated ceramic full and half baths! All newer interior and exterior doors! All vinyl and aluminum trim! One year home warranty being offered by Seller! Great neighborhood!!
$136,500
32705 Sunrise Warren, MI 48093
- Type:
- Condo
- Sq.Ft.:
- 970
- Status:
- Active
- Beds:
- 2
- Baths:
- 1.00
- MLS#:
- 60299780
- Subdivision:
- Maple Lane Valley # 02
ADDITIONAL INFORMATION
Awesome, exceptionally well kept condo in the heart of Warren. This neutral decorated home has extra large living room, with dininig area, and opens into contemporary kitchen with more eating space and doorwall to private patio. Nice size master bedroom with full wall closet, 2nd bedroom is perfect for guests, office or den. Flex room located near access to garage is a great storage area, first floor laundry, large, all ceramic bath, AND 1 plus car attached garage.Conventiently located to hospitals, freeways, shopping, fine dining and only minutes to down town Detroit, with all it has to offer. Faux wood blinds add character and privacy. Located near back of complex for more privacy and low traffic. Stove, refrigerator & washer included.
$279,900
11556 Newbern Warren, MI 48093
- Type:
- Single Family
- Sq.Ft.:
- 1,148
- Status:
- Active
- Beds:
- 3
- Lot size:
- 0.14 Acres
- Baths:
- 2.00
- MLS#:
- 60299737
- Subdivision:
- Eva Gardens # 01
ADDITIONAL INFORMATION
Welcome to this fully updated 3-bedroom brick Ranch with an open concept showcasing elegant hardwood floors, a beautiful kitchen with granite countertops, and stainless steel appliances. Enjoy summer nights sitting outside in the HUMONGOUS screened-in sunroom. The finished basement offers versatile space for recreation or additional living areas with a half bath, a wet bar, and a fireplace. Situated on a corner lot in a desirable location near shopping, schools, and highways, this property provides convenience and accessibility to everyday amenities. Don't miss the opportunity to own this charming home. Schedule a showing today to experience all this property has to offer!
$96,000
8130 Busko Warren, MI 48093
- Type:
- Condo
- Sq.Ft.:
- 1,000
- Status:
- Active
- Beds:
- 3
- Baths:
- 2.00
- MLS#:
- 50138363
- Subdivision:
- Lexington Townhouses
ADDITIONAL INFORMATION
3 BDRM UNIT W/LARGE OPEN KITCHEN. HRDWD FLOORS T/O, INCLUDING KITCHEN. PULL-OUT SHELVING. NEWLY INSTALLED WHITE 6 -PANEL DOORS. UPDATED BATHROOMS. CENTRAL AIR. STOVE & REFRIGERATOR STAY. FULL BASEMENT WITH PARTITION & GLASS BLOCK. FULLY FENCED BACK YARD. STOVE, REFRIGERATOR, FURNACE & HWH ARE OWNED & MAINTAINED BY COMPLEX. ALL PROPERTY TAXES, HEAT, (GAS), WATER, MUCH INTERIOR & ALL EXTERIOR MAINTENANCE INCLUDED IN FEE. ELECTRICAL & PLUMBING MAINTAINED BY COMPLEX. NEWER WINDOWS, ROOF, SIDING, FURNACE. CLUBHOUSE & BEAUTIFULLY LANDSCAPED, WELL KEPT COMPLEX.
$114,900
28352 Queens Warren, MI 48093
- Type:
- Condo
- Sq.Ft.:
- 857
- Status:
- Active
- Beds:
- 2
- Baths:
- 2.00
- MLS#:
- 60299264
- Subdivision:
- Londonderry Downs
ADDITIONAL INFORMATION
Sought after ranch condo in Londonderry Downs. Large primary bedroom with double door closets. Newer stove and refrigerator. End unit in great location within complex. Large basement with laundry and half bath. Unit must be owner occupied. Carport is #31. May be subject to probate court approval.
$225,000
31415 Oak Tree Warren, MI 48093
- Type:
- Condo
- Sq.Ft.:
- 1,440
- Status:
- Active
- Beds:
- 3
- Baths:
- 2.00
- MLS#:
- 60298330
- Subdivision:
- Bear Creek Village
ADDITIONAL INFORMATION
Welcome Home. Charming 3 bed, 1.5 bath condo in north Warren...ONE mile from the GM Tech Center. Primary bedrm has double closets and access to the full bathroom. Spacious living room w/new wood laminate flooring - in the updtd half bath too. Kitchen w/updtd cabs, newer counters and backsplash - all appliances stay! Breakfast nook complete w/the doorwall which opens to the patio/fenced area. New HWH, freshly painted, newer windows/window treatments & light fixtures and ceiling fans. MOVE in READY! Finished basement w/new recessed lighting and egress window - possibilities are endless! Attached one car garage & covered front porch. Monthly HOA fee includes: pool, clubhouse, water, trash, snow removal and ground maintenance. Don't miss your chance to own this wonderful property; schedule your showing today.
$220,000
27480 Shackett Warren, MI 48093
- Type:
- Single Family
- Sq.Ft.:
- 937
- Status:
- Active
- Beds:
- 3
- Lot size:
- 0.18 Acres
- Baths:
- 1.00
- MLS#:
- 60297061
- Subdivision:
- Royal Manor
ADDITIONAL INFORMATION
Nestled in the heart of Warren, Michigan, 27480 Shackett Ave. presents a remarkable opportunity for those seeking modern comfort and convenience. This beautifully renovated home boasts a host of upgrades, ensuring a lifestyle of effortless luxury. freshly painted interior that exudes warmth and charm. The heart of this home is the brand new kitchen with granite countertop a culinary masterpiece that combines style and functionality. you'll find a brand new bathroom adorned with contemporary fixtures and finishes. this home delivers with a brand new AC system that ensures optimal indoor climate control, keeping you cool and comfortable year-round. Additionally, new windows throughout the residence offer enhanced energy efficiency and aesthetic appeal. Beyond the interior, the allure of this property extends to its prime location. Situated close to the 696 highway, commuting is a breeze, providing easy access to nearby amenities, dining, and entertainment options. In summary, this home presents a rare opportunity to experience the epitome of modern living in a sought-after location. With its new AC, new windows, brand new kitchen, brand new bathroom, and freshly painted interior, this home is a true gem awaiting its fortunate new owner. Don't miss your chance to make this your own. Schedule your showing today!
$180,000
27936 San Francisco Warren, MI 48093
- Type:
- Condo
- Sq.Ft.:
- 1,293
- Status:
- Active
- Beds:
- 2
- Baths:
- 2.00
- MLS#:
- 50136667
- Subdivision:
- Villa Capri
ADDITIONAL INFORMATION
LOOKING TO DOWN SIZE? OPEN HOUSE SUNDAY 1:00 to 3:00pm. This beautiful 2-bedroom, 2-bathroom condo in Villa Capri is a real gem. It boasts a convenient layout with a basement and a one-car attached garage, making it perfect for those seeking extra space and storage. On the first floor, you'll find a laundry room for added convenience. The highlight of this condo is the inviting living room, which features high vaulted ceilings and wide open space, creating a warm and welcoming atmosphere. From the living room, you can step out the outside that overlooks a serene setting, providing a peaceful retreat right at home. The interior has been well maintained, and the location within the complex offers privacy and tranquility. Additionally, the master bedroom is generously sized and comes with a spacious master bath, and newer carpet throughout the condo adds to its appeal. All appliances are included, and there's ample storage space available in the basement. This condo offers not only comfort and functionality but also a sense of serenity and style in a desirable Villa Capri location. There is a great pool BUT no club house. Association includes...Exterior maintenance and water.
$254,400
8057 Willow Warren, MI 48093
- Type:
- Condo
- Sq.Ft.:
- 1,723
- Status:
- Active
- Beds:
- 3
- Baths:
- 2.00
- MLS#:
- 60294484
- Subdivision:
- Bear Creek Village Ii
ADDITIONAL INFORMATION
HUGE 1723 SF Condo w/ COMMUNITY POOL - 3 LARGE BEDROOMS / 1.5 BATHROOMS / 2 CAR GARAGE - FULLY UPDATED IN 2022 - READY FOR QUICK MOVE IN? HERE'S WHAT HAS BEEN UPDATED FOR YOU: NEW Flooring, NEW Paint, NEW Granite AND Kitchen CABINETS, Gorgeous Backsplash Detail in Kitchen, Elegant Glass Vent Stack, FULL Stainless Steel Kitchen Appliance Package, LARGE 23 x 17 Master Bedroom Plus HIS /HERS Closets, AND a DUEL Entry Master Bath with NEW JETTED SOAKER X-TRA Deep TUB, NEW Beautiful Waterfall Accent Tile Look Surround on Tub, NEW Sinks/ Faucets, Separate BASES in Duel Bathroom, AND MORE... Finished Basement with Bar Built-in. Beautiful Walking Areas, Front door, semi-private porch are looks out onto a natural setting. LOW HOA $218 MO. includes: INSURANCE, TRASH REMOVAL, WATER BILL, LAWN CARE, SNOW REMOVAL, OUTSIDE CARE - LIKE ROOF, SIDEWALKS, PAINTING, AND DON'T FORGET THE POOL MAINTENANCE ! ALL TAKEN CARE OF FOR YOU. Call Today for your Personal Showing. Pre-Approved Buyers Only Please. Accepting Conventional or Cash offers. Washer and Dryer NOT Included.
$325,000
11321 Hanover Warren, MI 48093
- Type:
- Single Family
- Sq.Ft.:
- 2,010
- Status:
- Active
- Beds:
- 4
- Lot size:
- 0.21 Acres
- Baths:
- 2.00
- MLS#:
- 60292771
- Subdivision:
- Capri Villa # 02
ADDITIONAL INFORMATION
Nestled in the heart of north Warren, discover this meticulously maintained 4-bedroom, 2-bathroom colonial at 11321 Hanover, exuding undeniable charm from its inviting covered front porch. With a layout designed to optimize space and natural light, this home boasts a spacious kitchen adorned with white cabinetry and a sunlit dining area. Unwind in the cozy family room, seamlessly connected to the outdoor patio through a convenient door wall. Hardwood flooring graces the living and dining areas, while the generously sized primary bedroom features an ensuite bathroom and double closets. Upstairs, find hardwood flooring, adding an extra layer of allure. The finished basement offers additional living space, including a rec room, large laundry area, full bath, bonus room, and ample storage. Enjoy the beautifully landscaped backyard, deck, and shed for storage, creating the perfect setting for outdoor gatherings. The Furnace, Windows, and Roof were replaced recently, and its prime location near shopping, freeways, and the GM Tech Center, this residence epitomizes both comfort and convenience, promising a lifestyle of unparalleled satisfaction.
$64,900
29249 Longview Warren, MI 48093
- Type:
- Condo
- Sq.Ft.:
- 715
- Status:
- Active
- Beds:
- 1
- Baths:
- 1.00
- MLS#:
- 60292570
- Subdivision:
- Northampton Square
ADDITIONAL INFORMATION
Updated Beautiful 2nd Floor Condo Features: 1 Bedroom with a Balcony, Kitchen White Cabinets, New Flooring, Spacious Living Room, 1 Bathroom, Association Fee $253.00 INCLUDES Gas, Water/Sewer, Outside Maintenance, Sells with Washer in Community Basement, Coin Dryer, and Clothes line in Basement, Storage Closet, NO Pets allowed.. Great Location. Immediate Occupancy. NOT RENTABLE per Association. Seller giving $1,000 Carpet Allowance with full price offer. Listing Agent Office to Hold EMD
- Type:
- Condo
- Sq.Ft.:
- 715
- Status:
- Active
- Beds:
- 1
- Year built:
- 1960
- Baths:
- 1.00
- MLS#:
- 20240014007
- Subdivision:
- Northampton Square
ADDITIONAL INFORMATION
Updated Beautiful 2nd Floor Condo Features: 1 Bedroom with a Balcony, Kitchen White Cabinets, New Flooring, Spacious Living Room, 1 Bathroom, Association Fee $253.00 INCLUDES Gas, Water/Sewer, Outside Maintenance, Sells with Washer in Community Basement, Coin Dryer, and Clothes line in Basement, Storage Closet, NO Pets allowed.. Great Location. Immediate Occupancy. NOT RENTABLE per Association. Seller giving $1,000 Carpet Allowance with full price offer. Listing Agent Office to Hold EMD
$399,900
8117 Vermont Warren, MI 48093
- Type:
- Single Family
- Sq.Ft.:
- 1,899
- Status:
- Active
- Beds:
- 3
- Lot size:
- 0.36 Acres
- Baths:
- 3.00
- MLS#:
- 60292120
- Subdivision:
- S/P Van Dyke Gardens
ADDITIONAL INFORMATION
Look No Further, this stunning new construction home as it all with an exceptional layout providing ample space for a comfortable living. From the moment you walk in the 9 ft ceilings give you the openness you've been looking for. The exquisite kitchen opens up to the expansive family room with fireplace that's perfect for entertaining Main bedroom offers a full walk-in closet, a beautiful en-suite bathroom with white cabinetry and granite thru-out. There is also an extra deep lot for your back yard for family gaterings. Listing Broker is affiliated with ownership.
$119,000
29972 City Center Warren, MI 48093
- Type:
- Condo
- Sq.Ft.:
- 1,053
- Status:
- Active
- Beds:
- 1
- Baths:
- 2.00
- MLS#:
- 60291413
- Subdivision:
- City Center Square # 04
ADDITIONAL INFORMATION
Located at 12mile and Van Dyke area. This well maintained, charming one bedroom one and a half bath condo has an open concept with large closets for storage. The kitchen connects to a large gathering room and dining space. This floor plan offers first-floor laundry and half bath. The second-floor master provides a private full bathroom and an oversized walk-in closet along with additional closets to keep everything organized. The unit includes an assigned parking space with additional parking adjacent to the building. Association fees include water, landscaping, and snow removal. BATVAI
- Type:
- Condo
- Sq.Ft.:
- 1,053
- Status:
- Active
- Beds:
- 1
- Year built:
- 1970
- Baths:
- 1.10
- MLS#:
- 20240013221
- Subdivision:
- City Center Square # 04
ADDITIONAL INFORMATION
Located at 12mile and Van Dyke area. This well maintained, charming one bedroom one and a half bath condo has an open concept with large closets for storage. The kitchen connects to a large gathering room and dining space. This floor plan offers first-floor laundry and half bath. The second-floor master provides a private full bathroom and an oversized walk-in closet along with additional closets to keep everything organized. The unit includes an assigned parking space with additional parking adjacent to the building. Association fees include water, landscaping, and snow removal. BATVAI
$319,900
30590 Lorraine Warren, MI 48093
- Type:
- Single Family
- Sq.Ft.:
- 2,600
- Status:
- Active
- Beds:
- 4
- Lot size:
- 0.46 Acres
- Baths:
- 3.00
- MLS#:
- 60289808
- Subdivision:
- Lachene
ADDITIONAL INFORMATION
Fantastic 4 Bedroom, 2 and 1/2 bath Quad level with a partially finished basement! Gorgeous through out and exceptionally maintained !! Very open & inviting floor plan. Large kitchen with Dining. Huge master suite with 'his and her' closet. Newer roof (2019). A/C, water tank, oversize Garage, additional driveway, Family room with Fireplace. Inground pool nice deck leading to beautifully landscaped back yard. Truly a beautiful home with lots of room to roam and move-in ready. All measurements are approximate and Buyer and Buyer's Agent to verify all information. Current house is taxed as rental property .
$142,000
29648 City Center Warren, MI 48093
- Type:
- Condo
- Sq.Ft.:
- 1,311
- Status:
- Active
- Beds:
- 2
- Baths:
- 2.00
- MLS#:
- 60288955
- Subdivision:
- City Center Square # 04
ADDITIONAL INFORMATION
Welcome to a spacious 2-bedroom townhouse-style condo with a lovely front porch. Great location close to school restaurant shopping and freeway (696). There is an expansive living room area, an open layout with sight lines to the kitchen and dining area, and a large front window to ensure plenty of natural light. The kitchen has extra counter space, and all appliances are included. Tremendous, fantastic primary bedroom with a huge walk-in closet and two additional closets. Nearly all flooring has been recently changed, and new paint throughout. All major appliances included, including a new dryer! (2023) HOA includes heat, water, grounds, and outside maintenance. 1 assigned space. Only adequately certified service animals are allowed. Turnkey has a whole new meaning. Take a look as it is staged with negotiable furnishings; give us an offer, and we can hand over the 'key' to success...living large in this fantastic condo. NOTE: The furnace/HWT room is shared with the door unit; both have locking doors.
- Type:
- Condo
- Sq.Ft.:
- 1,311
- Status:
- Active
- Beds:
- 2
- Year built:
- 1970
- Baths:
- 1.10
- MLS#:
- 20240010243
- Subdivision:
- City Center Square # 04
ADDITIONAL INFORMATION
Welcome to a spacious 2-bedroom townhouse-style condo with a lovely front porch. Great location close to school restaurant shopping and freeway (696). There is an expansive living room area, an open layout with sight lines to the kitchen and dining area, and a large front window to ensure plenty of natural light. The kitchen has extra counter space, and all appliances are included. Tremendous, fantastic primary bedroom with a huge walk-in closet and two additional closets. Nearly all flooring has been recently changed, and new paint throughout. All major appliances included, including a new dryer! (2023) HOA includes heat, water, grounds, and outside maintenance. 1 assigned space. Only adequately certified service animals are allowed. Turnkey has a whole new meaning. Take a look as it is staged with negotiable furnishings; give us an offer, and we can hand over the 'key' to success...living large in this fantastic condo. NOTE: The furnace/HWT room is shared with the door unit; both have locking doors.

Provided through IDX via MiRealSource. Courtesy of MiRealSource Shareholder. Copyright MiRealSource. The information published and disseminated by MiRealSource is communicated verbatim, without change by MiRealSource, as filed with MiRealSource by its members. The accuracy of all information, regardless of source, is not guaranteed or warranted. All information should be independently verified. Copyright 2024 MiRealSource. All rights reserved. The information provided hereby constitutes proprietary information of MiRealSource, Inc. and its shareholders, affiliates and licensees and may not be reproduced or transmitted in any form or by any means, electronic or mechanical, including photocopy, recording, scanning or any information storage and retrieval system, without written permission from MiRealSource, Inc. Provided through IDX via MiRealSource, as the “Source MLS”, courtesy of the Originating MLS shown on the property listing, as the Originating MLS. The information published and disseminated by the Originating MLS is communicated verbatim, without change by the Originating MLS, as filed with it by its members. The accuracy of all information, regardless of source, is not guaranteed or warranted. All information should be independently verified. Copyright 2024 MiRealSource. All rights reserved. The information provided hereby constitutes proprietary information of MiRealSource, Inc. and its shareholders, affiliates and licensees and may not be reproduced or transmitted in any form or by any means, electronic or mechanical, including photocopy, recording, scanning or any information storage and retrieval system, without written permission from MiRealSource, Inc.

The accuracy of all information, regardless of source, is not guaranteed or warranted. All information should be independently verified. This IDX information is from the IDX program of RealComp II Ltd. and is provided exclusively for consumers' personal, non-commercial use and may not be used for any purpose other than to identify prospective properties consumers may be interested in purchasing. IDX provided courtesy of Realcomp II Ltd., via Xome Inc. and Realcomp II Ltd., copyright 2024 Realcomp II Ltd. Shareholders.
Warren Real Estate
The median home value in Warren, MI is $136,700. This is lower than the county median home value of $176,700. The national median home value is $219,700. The average price of homes sold in Warren, MI is $136,700. Approximately 63.75% of Warren homes are owned, compared to 27.75% rented, while 8.51% are vacant. Warren real estate listings include condos, townhomes, and single family homes for sale. Commercial properties are also available. If you see a property you’re interested in, contact a Warren real estate agent to arrange a tour today!
Warren, Michigan 48093 has a population of 135,147. Warren 48093 is less family-centric than the surrounding county with 27.15% of the households containing married families with children. The county average for households married with children is 29.85%.
The median household income in Warren, Michigan 48093 is $45,611. The median household income for the surrounding county is $58,175 compared to the national median of $57,652. The median age of people living in Warren 48093 is 39.4 years.
Warren Weather
The average high temperature in July is 83.9 degrees, with an average low temperature in January of 18.6 degrees. The average rainfall is approximately 33.2 inches per year, with 28.4 inches of snow per year.
