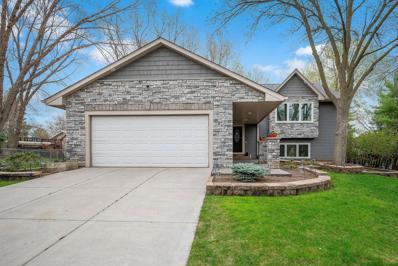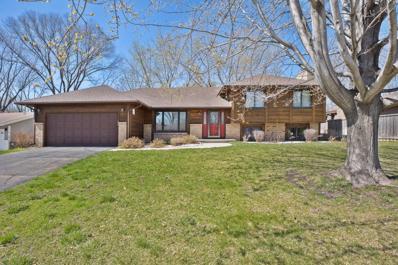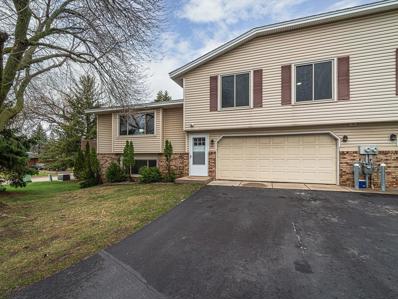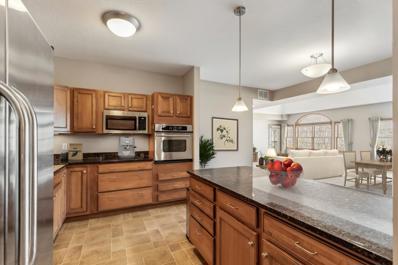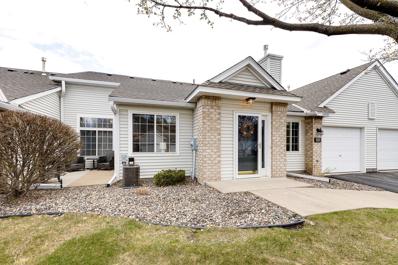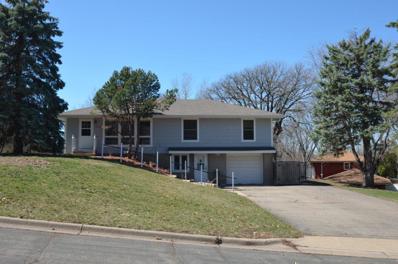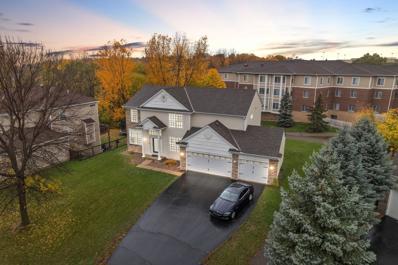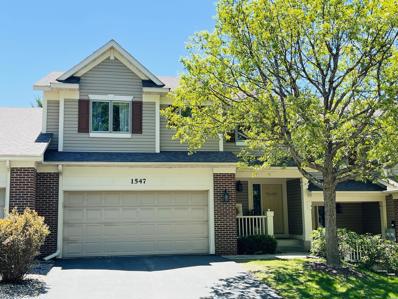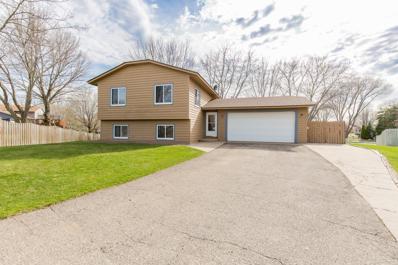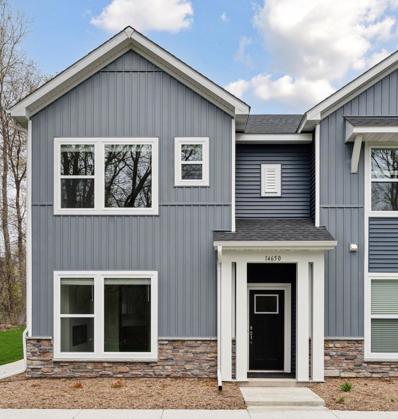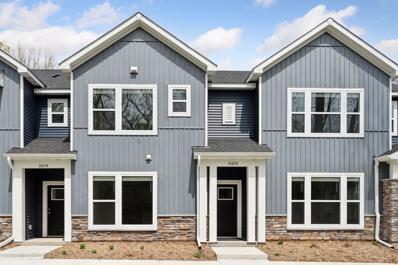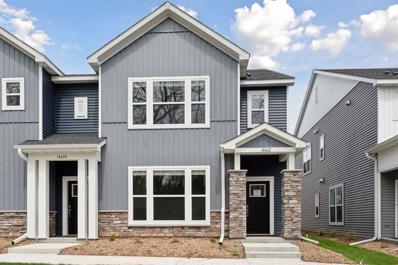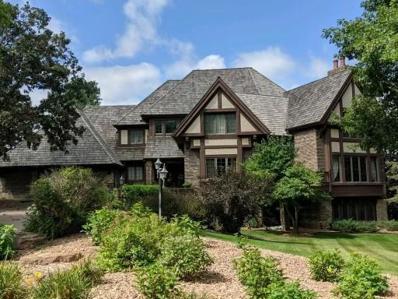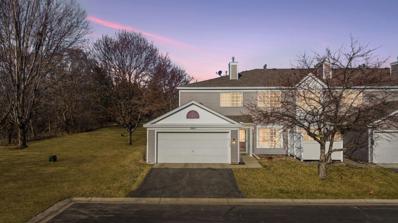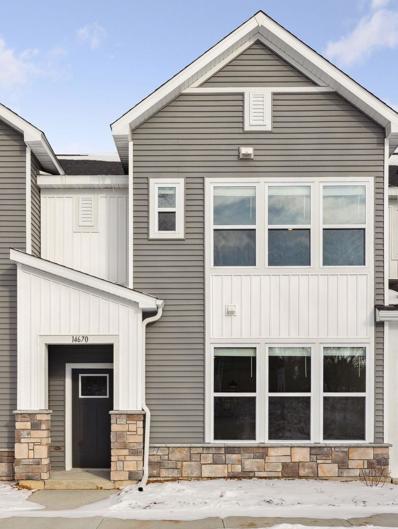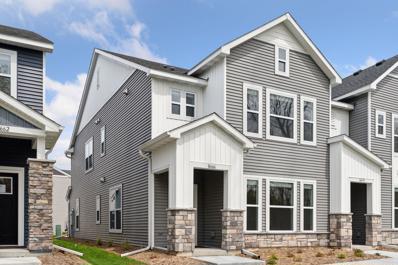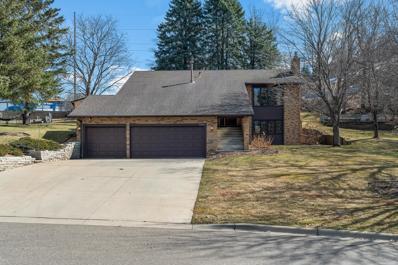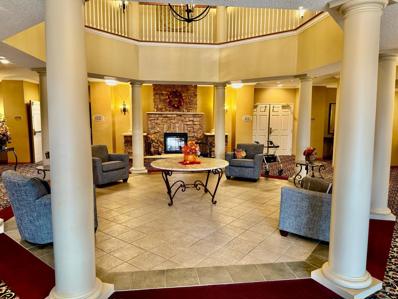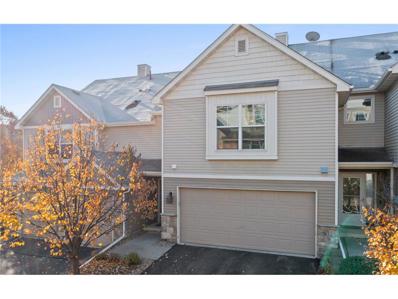Burnsville MN Homes for Sale
- Type:
- Single Family
- Sq.Ft.:
- 2,026
- Status:
- NEW LISTING
- Beds:
- 4
- Lot size:
- 0.25 Acres
- Year built:
- 1987
- Baths:
- 2.00
- MLS#:
- 6518606
- Subdivision:
- Southwind 2
ADDITIONAL INFORMATION
Welcome to your cozy oasis in Burnsville! This updated home sits on a peaceful 1/4 acre lot, just a short stroll from Crystal Beach, Lake Lavon, and Crystal Lake. Inside, enjoy the open floor plan with a wood-burning stove and lower-level fireplace. The renovated kitchen and baths add modern flair. With all mechanicals and appliances replaced in the last 10 years, you can move in & enjoy. Stone facade exterior, steel siding & new driveway along with a nicely manicured yard, custom landscaping & irrigation system round out this amazing home.
- Type:
- Single Family
- Sq.Ft.:
- 2,684
- Status:
- NEW LISTING
- Beds:
- 4
- Year built:
- 1979
- Baths:
- 3.00
- MLS#:
- 6524105
- Subdivision:
- Logarto 2nd Add
ADDITIONAL INFORMATION
Huge multi level home, conveniently located in North Lakeville between 35W and Cedar Ave. Loads of square footage here, 3 season porch, walk to Crystal Lake, 3 bedrooms on one level, private backyard with new decks, Lakeville schools.
- Type:
- Townhouse
- Sq.Ft.:
- 1,302
- Status:
- NEW LISTING
- Beds:
- 2
- Year built:
- 1983
- Baths:
- 2.00
- MLS#:
- 6523689
- Subdivision:
- Oak Shores 9th Add
ADDITIONAL INFORMATION
New updates throughout from top to bottom! All new kitchen, new flooring, paint, lights, fixtures and more. Lower level walk out family, living room and dining area on the main floor steps out to a large southern facing deck, 2 bedrooms on the upper level with pass through updated bath, and a 2 car attached garage.
- Type:
- Low-Rise
- Sq.Ft.:
- 2,100
- Status:
- NEW LISTING
- Beds:
- 3
- Year built:
- 2004
- Baths:
- 2.00
- MLS#:
- 6500726
- Subdivision:
- Chateau Ridge Condo
ADDITIONAL INFORMATION
Chateau Ridge is a gorgeous property and unit 322 is a rare find! Located next to Buck Hill which offers year round fun! Convenient freeway access with plenty of local restaurants and nearby shopping. Unit 322 is perched on the top floor with 2,100 FSF 3 bedrooms, 2 full bathrooms, 2 screened in and covered decks. High trey ceilings and tons of windows bring in plenty of natural light. Full primary suite with deck access, huge walk-in-closet with custom shelving, and a spacious bathroom with walk-in shower, double sinks and soaking tub. 2 additional bedrooms. One features a huge walk-in-closet and the other features access to the 2nd deck. Add in the 2nd full bath, additional storage and two underground parking spaces to complete the home. The unit is located near the stairwell which provides the added benefit of only having one shared wall. Notable updates include new furnace fall 2023, new water heater2022, new washer 2022.
- Type:
- Townhouse
- Sq.Ft.:
- 1,116
- Status:
- Active
- Beds:
- 2
- Lot size:
- 0.05 Acres
- Year built:
- 1996
- Baths:
- 1.00
- MLS#:
- 6522697
- Subdivision:
- Winterwood 2nd Add
ADDITIONAL INFORMATION
Turn Key! Stunning one level townhome. Smaller, quiet development. Beautiful treed green spaces. Neutral decor. Open floor plan! Impressive updating including newer luxury flooring throughout, newer stainless kitchen appliances, upgrade, high quality granite counters in kitchen and bath. Cooks kitchen features under mount sink, double pantries and large center island with tons of storage plus snack bar! New deluxe oversized shower includes rain flow shower head plus hand held attachment. Living room with gas fireplace. Sun filled south facing sun room with walk out to a roomy patio. Generous bedroom sizes. Primary boasts huge walk-in closet with custom built ins. Excellent location. Walk to park. Moments to shopping. Move in ready! Quick possession!
- Type:
- Single Family
- Sq.Ft.:
- 1,768
- Status:
- Active
- Beds:
- 4
- Lot size:
- 0.55 Acres
- Year built:
- 1956
- Baths:
- 2.00
- MLS#:
- 6518492
- Subdivision:
- Northview 2nd Add To Minnesota Or
ADDITIONAL INFORMATION
Newly renovated walkout rambler with gorgeous refinished hardwood floors throughout main level. Large fenced yard in quiet Burnsville neighborhood close to shopping, Buck Hill, parks, and schools. Lower level finished as apartment with a kitchenette, separate bath, and private entrance. Newer siding, windows, roof, and many renovations. This house is turnkey and will impress the pickiest buyers. Don't miss it.
- Type:
- Single Family
- Sq.Ft.:
- 3,425
- Status:
- Active
- Beds:
- 5
- Lot size:
- 0.24 Acres
- Year built:
- 2000
- Baths:
- 4.00
- MLS#:
- 6514620
- Subdivision:
- Earley Lake Estates
ADDITIONAL INFORMATION
Welcome to this stunning, completely updated home, nestled in a quiet cul-de-sac. This exquisite property boasts five spacious bedrooms and four modern bathrooms, offering ample space for a growing family or for hosting guests. The owner suite is a private sanctuary, featuring a luxurious bathroom equipped with a jetted tub for ultimate relaxation. One of the standout features of this home is the dedicated movie theater room. This space has been expertly designed with built-in speakers and a surround sound system integrated into the walls, providing an immersive cinematic experience right in the comfort of your own home. The room also includes a built-in projector, ensuring movie nights will never be the same again. The rest of the house has been equally updated with attention to detail and quality craftsmanship. The open floor plan, natural light, and modern finishes create a warm and inviting atmosphere. Located in school district 196.
- Type:
- Townhouse
- Sq.Ft.:
- 2,666
- Status:
- Active
- Beds:
- 2
- Lot size:
- 0.05 Acres
- Year built:
- 2003
- Baths:
- 4.00
- MLS#:
- 6507105
- Subdivision:
- Summit Shores
ADDITIONAL INFORMATION
Mrs. Clean lives here! You'll fall in love with this cozy "Tucked-Away" Summit Shores Townhome! This unit has a loft and Non-Conforming future 3rd Bedroom in the lower-level! Features Include: Stunning 17' Main-Floor Great Room ceiling with an abundance of natural light & fireplace! The Owner's Suite has a Vaulted Ceiling, Jetted Tub, Shower and Walk-in Closet! Other Highlights include a Finished Walkout Basement, Knock-down Ceiling Texture, Maple Cabinets, Base & Trim, Raised-Panel Doors, Center-Island Kitchen w/Granite Countertops, Loft, Main-Floor Laundry with Sink & Closet, Heated Floor in 3/4 Bath, 85 Gallon Water Heater, South-Facing Trex Deck, New A/C and Guest Parking is nearby. Award-Winning ISD 196 Schools, Quick-Close possible!
- Type:
- Single Family
- Sq.Ft.:
- 1,529
- Status:
- Active
- Beds:
- 3
- Lot size:
- 0.3 Acres
- Year built:
- 1985
- Baths:
- 2.00
- MLS#:
- 6511230
- Subdivision:
- Burnell Park Estates
ADDITIONAL INFORMATION
Meticulously maintained by the original owner, this spacious split-level home is in a quiet cul-de-sac neighborhood. The main level features an open living, dining, and kitchen area, two bedrooms with oversized closets and a full bath. A large composite board deck is right off the dining room and overlooks the beautiful backyard. Downstairs you’ll find a walkout family room, third bedroom, laundry room and large storage room, with window that could be finished into a fourth bedroom or versatile home office. New flooring and carpet throughout and a freshly painted exterior. Prepare to be impressed with the massive four-car tandem garage that is fully finished, insulated, heated, and equipped with a convenient floor drain. Enjoy the beautiful walking trail to Kelleher Park right out your backdoor along with retail, entertainment and restaurants just minutes away.
- Type:
- Townhouse
- Sq.Ft.:
- 1,943
- Status:
- Active
- Beds:
- 3
- Lot size:
- 0.05 Acres
- Year built:
- 2023
- Baths:
- 3.00
- MLS#:
- 6511297
- Subdivision:
- The Reserve At Twin Lakes
ADDITIONAL INFORMATION
SELLING OUT SOON! Closing cost incentive when using our preferred lender! An outdoor patio option is available after closing, ask for details. This home is situated on a wooded homesite and appreciates a southern view, bringing in sunlight all day long on the main floor and owner’s suite. 3-bedrooms accommodate the 2nd floor along with laundry & retreat area for extra living space. A 2-car garage offers much desired extra storage. The community offers a courtyard with lighted fountains, fire pit area with seating, and private dog park. Appreciate the proximity to 35W/E. trails, parks, shopping and golf courses! The SALES OFFICE is now located at 14662 Twin Lakes Circle.
- Type:
- Townhouse
- Sq.Ft.:
- 1,943
- Status:
- Active
- Beds:
- 3
- Lot size:
- 0.05 Acres
- Year built:
- 2023
- Baths:
- 3.00
- MLS#:
- 6511295
- Subdivision:
- The Reserve At Twin Lakes
ADDITIONAL INFORMATION
SELLING OUT SOON! Closing cost incentive when using our preferred lender! An outdoor patio option is available after closing, ask for details. The Royalton floorplan is designed with an open concept main level, including a designer kitchen with white cabinets, stone countertops, stainless appliances and center island. Appreciate the southern sunlight all day long in the family room with oversize windows and 9' ceilings and inviting dining room. 3-bedrooms accommodate the 2nd floor along with laundry & retreat area for extra living space. A 2-car garage offers much desired extra storage. The community offers a courtyard with lighted fountains, fire pit area with seating, and private dog park. Appreciate the proximity to 35W/E. trails, parks, shopping and golf courses! The SALES OFFICE is now located at 14662 Twin Lakes Circle.
- Type:
- Townhouse
- Sq.Ft.:
- 1,889
- Status:
- Active
- Beds:
- 3
- Lot size:
- 0.05 Acres
- Year built:
- 2024
- Baths:
- 3.00
- MLS#:
- 6511294
- Subdivision:
- The Reserve At Twin Lakes
ADDITIONAL INFORMATION
Selling out soon! 2 Greenview and 3 Royalton floorplans remaining! An outdoor patio option is available after closing, ask for details. The Greenview floorplan is designed with an open concept main level, including a designer kitchen with white cabinets, stone countertops, stainless appliances and center island. Appreciate the southern view bringing in sunlight all day long in the family room with oversize windows and 9' ceilings and inviting dining room. 3-bedrooms accommodate the 2nd floor along with laundry & retreat area for extra living space. A 2-car garage offers much desired extra storage. The community offers a courtyard with lighted fountains, fire pit area with seating, and private dog park. Appreciate the proximity to 35W/E. trails, parks, shopping and golf courses! The SALES OFFICE is now located at 14662 Twin Lakes Circle - this home.
$1,500,000
2800 Woods Trail N Burnsville, MN 55306
- Type:
- Single Family
- Sq.Ft.:
- 7,514
- Status:
- Active
- Beds:
- 4
- Lot size:
- 1.23 Acres
- Year built:
- 1986
- Baths:
- 4.00
- MLS#:
- 6497975
ADDITIONAL INFORMATION
This stunning tudor style home with shaker roof, bordering Cam Ram Park includes luxurious amenities such as an outdoor pool, gazebo, sauna, indoor/outdoor hot tubs, and a 4 car garage with workshop. The custom quality build includes finely detailed woodwork throughout the entire home. The main floor welcomes you with a grand two story foyer boasting an exquisite chandelier imported from Italy. The main floor also offers a designer kitchen, large formal living and dining rooms, a study with private deck, separate laundry room, and half bath. Upstairs, four bedrooms, including a large master suite complete with a recently renovated full bath await. The walkout lower level is an entertainer’s dream, with a full bar, sunken family room with stone fireplace, billiards room, hot tub area with sauna and shower, workout room, and a half bath. A generous sized room provides ample storage space.
- Type:
- Townhouse
- Sq.Ft.:
- 1,224
- Status:
- Active
- Beds:
- 2
- Year built:
- 1994
- Baths:
- 2.00
- MLS#:
- 6498548
- Subdivision:
- Southcross Village 2nd Add
ADDITIONAL INFORMATION
Discover all that this nicely updated end unit townhome has to offer with it's prime location providing private views & plenty of green space. FEATURES & UPDATES INCLUDE: elegant white enamel trim & doors with popular grey colors throughout, distinctive 6 panel doors, new quality carpeting throughout, newer stainless steel appliances, on-trend light fixtures, a versatile loft area is great for a family room or home office, convenient upper level laundry, spacious primary bedroom with large walk-in closet, 2nd bedroom features built-in convertible desk system, quality window treatments, cozy gas fireplace and a private patio off the kitchen overlooking wooded green space. All this and it is covered by a one year home home warranty.
- Type:
- Townhouse
- Sq.Ft.:
- 1,943
- Status:
- Active
- Beds:
- 3
- Lot size:
- 0.05 Acres
- Year built:
- 2023
- Baths:
- 3.00
- MLS#:
- 6501221
- Subdivision:
- The Reserve At Twin Lakes
ADDITIONAL INFORMATION
SELLING OUT SOON! An outdoor patio option is available after closing, ask for details. The Royalton floorplan is designed with an open concept main level including a designer kitchen with white cabinets, stone countertops, stainless appliances and center island. Appreciate the southern view, bringing in sunlight all day long in the family room with oversize windows and 9' ceilings and inviting dining room. 3-bedrooms accommodate the 2nd floor along with laundry & retreat area for extra living space. A 2-car garage offers much desired extra storage. The community offers a courtyard with lighted fountains, fire pit area with seating, and private dog park. Appreciate the proximity to 35W/E. trails, parks, shopping and golf courses! The SALES OFFICE is now located at 14662 Twin Lakes Circle.
- Type:
- Townhouse
- Sq.Ft.:
- 1,889
- Status:
- Active
- Beds:
- 3
- Lot size:
- 0.05 Acres
- Year built:
- 2024
- Baths:
- 3.00
- MLS#:
- 6500185
- Subdivision:
- The Reserve At Twin Lakes
ADDITIONAL INFORMATION
5 HOMES REMAINING! 2 Greenview and 3 Royalton floorplans remaining! An outdoor patio option is available after closing, ask for details. The Greenview floorplan is designed with an open concept main level, including a designer kitchen with white cabinets, stone countertops, stainless appliances and center island. Appreciate the southern view bringing in sunlight all day long in the family room with oversize windows and 9' ceilings and inviting dining room. 3-bedrooms accommodate the 2nd floor along with laundry & retreat area for extra living space. A 2-car garage offers much desired extra storage. The community offers a courtyard with lighted fountains, fire pit area with seating, and private dog park. Appreciate the proximity to 35W/E. trails, parks, shopping and golf courses! The SALES OFFICE is now located at 14662 Twin Lakes Circle.
- Type:
- Single Family
- Sq.Ft.:
- 2,390
- Status:
- Active
- Beds:
- 4
- Lot size:
- 0.43 Acres
- Year built:
- 1979
- Baths:
- 3.00
- MLS#:
- 6501656
- Subdivision:
- Orchard Gardens Country Club Add
ADDITIONAL INFORMATION
Welcome to this one owner home that has been meticulously maintained since the day it was built! Nestled against the picturesque backdrop of Buck Hill Ski Resort, this home offers a unique blend of comfort and convenience. Stepping inside, you are greeted by the warmth of Brazilian cherry hardwood floors that span the entire upper level. The spacious living areas are designed for both relaxation and entertainment. The kitchen has been thoughtfully upgraded to meet the demands of modern living. The bathrooms feature tasteful tile work. This home offers 4 spacious bedrooms with attached primary bath. Marvin windows throughout home. Sitting a large.43-acre lot, the property offers plenty of outdoor space for recreation/relaxation. The backyard also has a 12x16 storage shed, providing space for your storage needs. The garage is heated/insulated. This home is a true testament to meticulous care. The pride of ownership is evident both inside and out making it a rare find in today's market!
- Type:
- Low-Rise
- Sq.Ft.:
- 1,182
- Status:
- Active
- Beds:
- 2
- Year built:
- 2005
- Baths:
- 2.00
- MLS#:
- 6479421
- Subdivision:
- Gramercy Club
ADDITIONAL INFORMATION
Gramsey's Carefree lifestyle awaits you! This very special 2 Bedroom 2 full bathroom unit: New Carpeting & Fresh Paint! 9 foot Ceilings! Master Suite w/walk-in closet plus an additional closet. Upgraded Cherry Cabinets, Breakfast Bar plus semi-formal dining, Sunny Living room w/sliding doors to your private screened porch, original owner w/ all the upgrades including Therapeutic jetted tub... GRAMSEYS AMENTITIES! Grand Parlor to welcome you! Community/Party Room with full kitchen, seating for large groups, Two Guest Suites, Outdoor patio w/2 grills, Patio Furniture, Heated Indoor Pool, Sauna, Whirlpool, Billards and Game room, Fitness Center, Library, Wood shop, Craft Room, 2 Pond and 2 Gardens Plots, Professional Landscaped, Car wash in the heated unground parking, A 55+ Cooperative with lots of social activities and events. FAST closing and possession possible! Don't miss out!
- Type:
- Townhouse
- Sq.Ft.:
- 1,784
- Status:
- Active
- Beds:
- 3
- Year built:
- 2009
- Baths:
- 3.00
- MLS#:
- 6454256
- Subdivision:
- The Summit At Buck Hill
ADDITIONAL INFORMATION
This townhouse at The Summit at Buck Hill is in meticulous move-in condition. Located just off I-35 & right next to "Buck Hill". All the mechanicals have been replaced, including the furnace, A/C & water heater! Worry-free living for years to come. All new paint, stainless steel appliances: newer fridge, range & backsplash, new washer & dryer. Granite bar with additional seating. 3 large bedrooms upstairs + loft / office / bonus space, 2 more bathrooms, laundry / utility room includes water softener. Owner’s suite has a vaulted ceiling, walk-in closet, private bathroom with a new walk-in shower, double vanity, and a custom barndoor sliding door. Prime location in a quiet and friendly neighborhood with easy access to I-35 and local amenities: shops, restaurants, parks, Buck Hill, MSP airport & more. Don't miss out on this amazing opportunity to own a beautiful clean home that's ready to move right in and call home!
Andrea D. Conner, License # 40471694,Xome Inc., License 40368414, AndreaD.Conner@Xome.com, 844-400-XOME (9663), 750 State Highway 121 Bypass, Suite 100, Lewisville, TX 75067

Xome Inc. is not a Multiple Listing Service (MLS), nor does it offer MLS access. This website is a service of Xome Inc., a broker Participant of the Regional Multiple Listing Service of Minnesota, Inc. Open House information is subject to change without notice. The data relating to real estate for sale on this web site comes in part from the Broker ReciprocitySM Program of the Regional Multiple Listing Service of Minnesota, Inc. are marked with the Broker ReciprocitySM logo or the Broker ReciprocitySM thumbnail logo (little black house) and detailed information about them includes the name of the listing brokers. Copyright 2024, Regional Multiple Listing Service of Minnesota, Inc. All rights reserved.
Burnsville Real Estate
The median home value in Burnsville, MN is $275,700. This is lower than the county median home value of $289,400. The national median home value is $219,700. The average price of homes sold in Burnsville, MN is $275,700. Approximately 61.23% of Burnsville homes are owned, compared to 34.47% rented, while 4.3% are vacant. Burnsville real estate listings include condos, townhomes, and single family homes for sale. Commercial properties are also available. If you see a property you’re interested in, contact a Burnsville real estate agent to arrange a tour today!
Burnsville, Minnesota 55306 has a population of 61,302. Burnsville 55306 is less family-centric than the surrounding county with 28.01% of the households containing married families with children. The county average for households married with children is 35.46%.
The median household income in Burnsville, Minnesota 55306 is $67,397. The median household income for the surrounding county is $79,995 compared to the national median of $57,652. The median age of people living in Burnsville 55306 is 36.4 years.
Burnsville Weather
The average high temperature in July is 82.9 degrees, with an average low temperature in January of 7.5 degrees. The average rainfall is approximately 31.7 inches per year, with 48.2 inches of snow per year.
