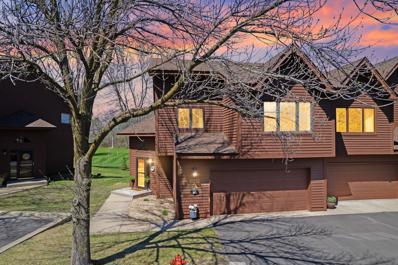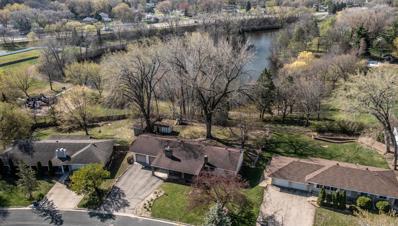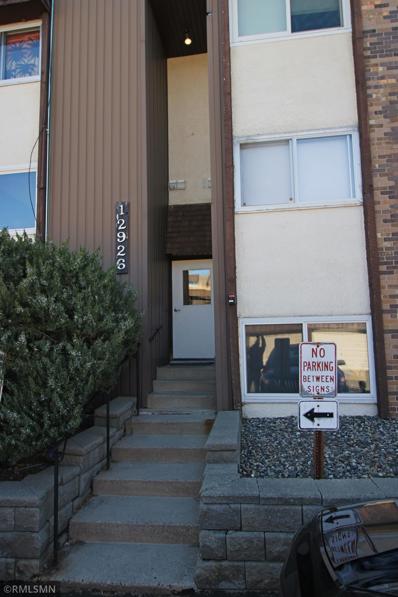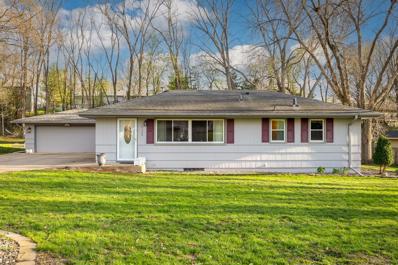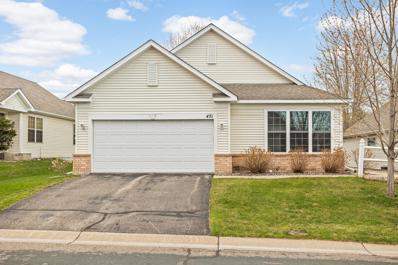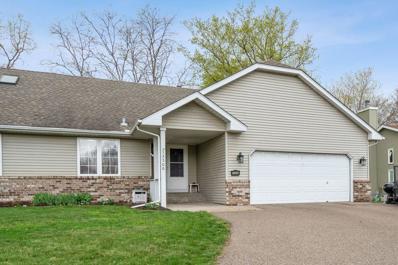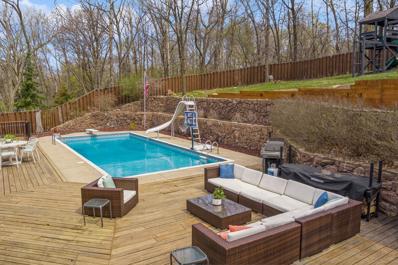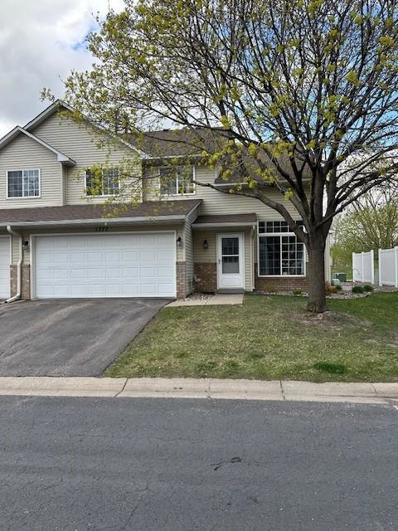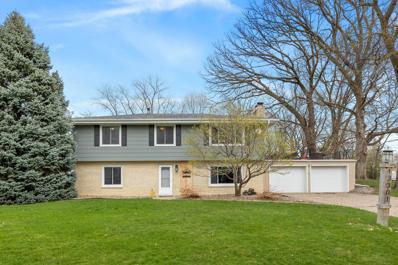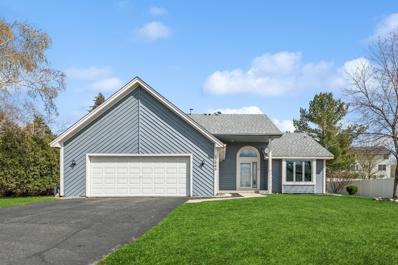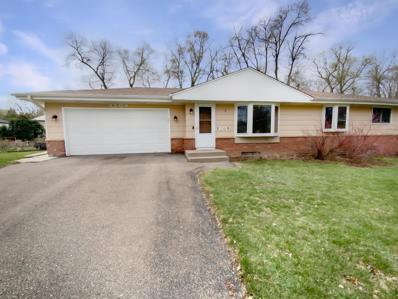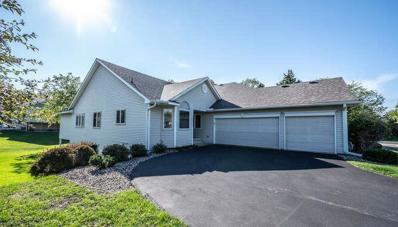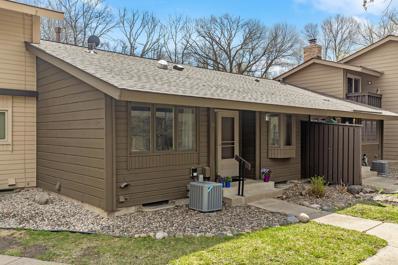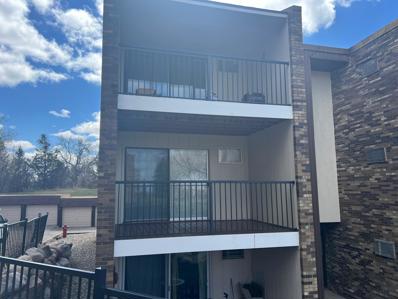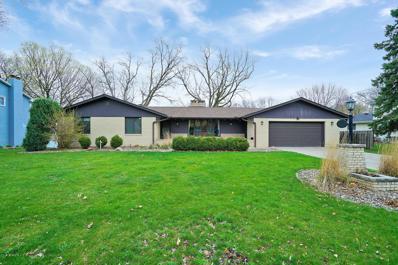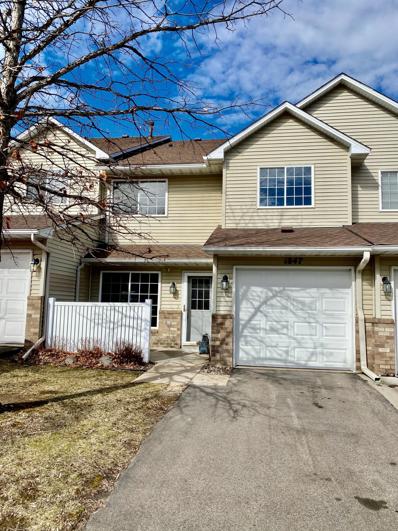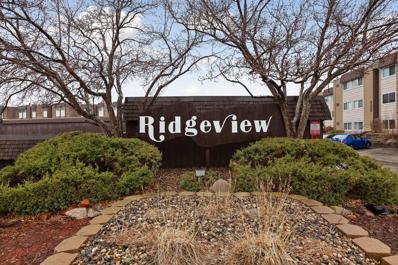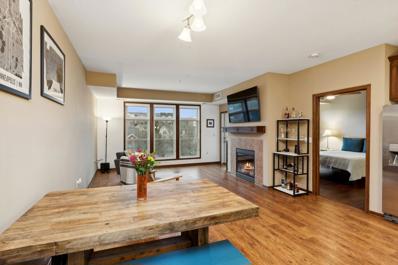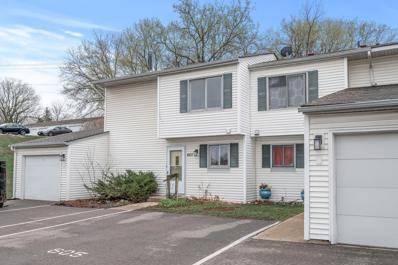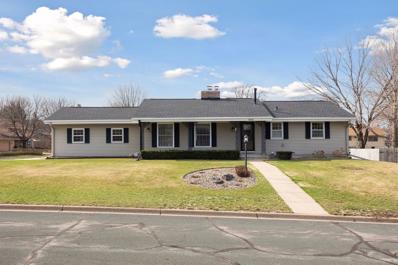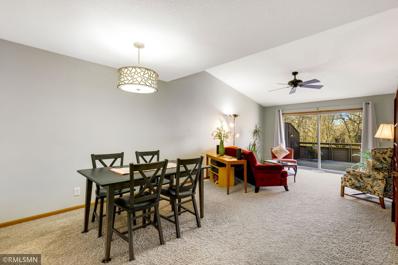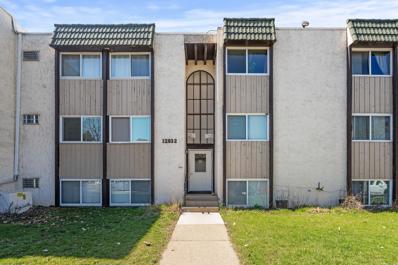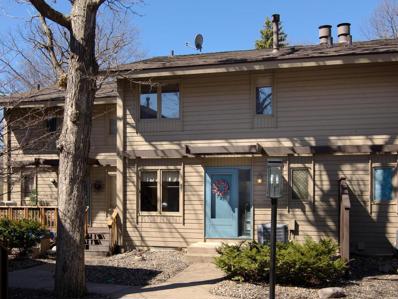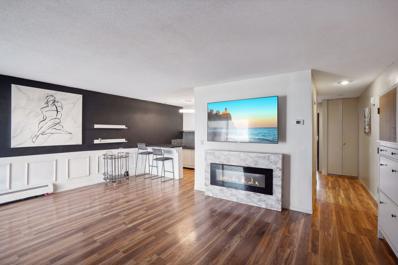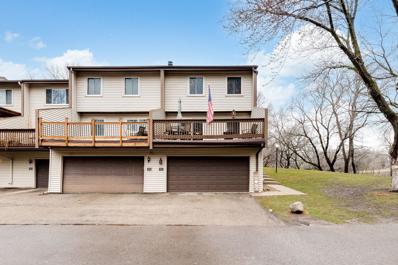Burnsville MN Homes for Sale
- Type:
- Townhouse
- Sq.Ft.:
- 1,647
- Status:
- NEW LISTING
- Beds:
- 2
- Lot size:
- 0.05 Acres
- Year built:
- 1986
- Baths:
- 2.00
- MLS#:
- 6504440
- Subdivision:
- Parkwood Twnhms Add
ADDITIONAL INFORMATION
Nestled on a serene spot overlooking the picturesque Birnamwood Golf Course, this end-unit townhome features 2 bedrooms and 2 bathrooms, creating a comfortable and convenient living space ideal for both relaxation and entertainment. Dramatic two-story ceilings in the living room create a spacious and welcoming atmosphere, while large windows provide stunning views of the golf course and allow natural light to flood the interior. The deck off the main level offers panoramic views of the lush, rolling greens of the adjacent golf course, perfect setting to unwind or host gatherings. The walk-out basement offers additional space that can be customized to fit any lifestyle, whether it’s for a home office, gym, or additional living area. Attached 2-car garage adds to the convenience, providing ample space for vehicles and storage. This townhome is perfect for those who appreciate a blend of modern living and scenic beauty, making every day feel like a tranquil retreat.
- Type:
- Single Family
- Sq.Ft.:
- 2,287
- Status:
- NEW LISTING
- Beds:
- 4
- Lot size:
- 0.35 Acres
- Year built:
- 1959
- Baths:
- 3.00
- MLS#:
- 6526213
- Subdivision:
- Vista View 5th Add
ADDITIONAL INFORMATION
Incredible opportunity to own an HGTV remodel! The previous owner was part of a program and was able to get their kitchen and bathroom upstairs remodel and the seller has remodeled a good chunk of the lower level more recently. Incredible rambler living with three bedrooms, upstairs and office in the basement and a large guest suite in the lower level could very easily be an additional apartment or mother-in-law suite in the walkout. Coupled with great access to 35, large, fully fence yard right off the walking trail down the road from an elementary school makes this one hard to beat at this price point!
- Type:
- Low-Rise
- Sq.Ft.:
- 950
- Status:
- NEW LISTING
- Beds:
- 2
- Year built:
- 1970
- Baths:
- 1.00
- MLS#:
- 6517604
- Subdivision:
- Ridgeview Homes Condo File 15
ADDITIONAL INFORMATION
2 bedroom 1 bath, single car garage low-rise unit with in-unit laundry and walk-out deck! Common amenities include; Indoor Pool, Exercise Room, rentable party room Pets are allowed per HOA, this is the only building which allows for Pets. Great location in Burnsville, close to paths, food, shopping and easy access to commuting routes!
- Type:
- Single Family
- Sq.Ft.:
- 1,788
- Status:
- NEW LISTING
- Beds:
- 4
- Lot size:
- 0.31 Acres
- Year built:
- 1958
- Baths:
- 2.00
- MLS#:
- 6525659
- Subdivision:
- Burnsville Heights
ADDITIONAL INFORMATION
Welcome to this very well maintained 4 bedroom 2 bath rambler on a level lot. Concrete driveway, raised garden beds, large patio area & shed compliment the exterior features. Also includes architectural shingles, updated windows, hardwood floors, many newer light fixtures, recessed lights in lower level, remodeled tile baths ~On demand water heater~ Furnace, AC & roof are approx 10 years old. Enjoy the eat in kitchen area & dining area off the living room. Bonus storage room in lower level. Be the next owner to care for this wonderful home!
- Type:
- Single Family-Detached
- Sq.Ft.:
- 1,570
- Status:
- NEW LISTING
- Beds:
- 2
- Lot size:
- 0.11 Acres
- Year built:
- 2000
- Baths:
- 2.00
- MLS#:
- 6522260
- Subdivision:
- Meadowood Village 3rd Add
ADDITIONAL INFORMATION
Main level living in the highly sought-after 55+ community of Meadowood Village! This detached town home offers an open floor plan with an abundance of natural light throughout the living & dining room (w/vaulted ceilings), a modern kitchen, a 4-season porch, 2 bedrooms (primary bedroom is huge and has a walk-in closet & private bath), & laundry; all on the main level. This well-designed layout creates a warm and inviting atmosphere in a single level living space that offers convenience and accessibility. The exterior boasts a private patio or garden space, perfect for outdoor relaxation. Great self-managed association with low quarterly fees. Located near Highway 13 and 35W, making it easy travel within the metro. Close to Burnsville's heart of the city, dining, entertainment and shopping.
- Type:
- Other
- Sq.Ft.:
- 2,343
- Status:
- NEW LISTING
- Beds:
- 3
- Year built:
- 1994
- Baths:
- 3.00
- MLS#:
- 6522118
- Subdivision:
- Knob Hill Ii
ADDITIONAL INFORMATION
Lovely Twin home with vaulted ceilings, an open concept kitchen and living room. Main floor master w/large BA and walk-in closet. Beautiful 3 bedroom, 3 bath with new carpet and fresh paint throughout. Walkout into private backyard, watch the sunset from the 3-season porch or patio in the backyard. This home is situated in a convenient location with easy access to freeways, shopping, dining, and is minutes from Cedar Lake with its outstanding biking and walking paths, trails, picnic area and more!
- Type:
- Single Family
- Sq.Ft.:
- 3,564
- Status:
- NEW LISTING
- Beds:
- 6
- Lot size:
- 0.57 Acres
- Year built:
- 1974
- Baths:
- 4.00
- MLS#:
- 6490719
- Subdivision:
- Chateaulin 5th Add
ADDITIONAL INFORMATION
Escape to your private vacation oasis! This stunning home boasts an inground saltwater pool and resort-like backyard. Enjoy the open foyer with 14 ft ceiling plus bonus landing area at the top of the steps for reading a book or just taking in the views. There is plenty of room for everyone with 6 total bedrooms, 3 on main level, 1 with an ensuite bathroom, 2 lower-level bedrooms plus a luxurious primary suite on the upper level to be used as a retreat with a jacuzzi tub and east-west facing space with lovely light overlooking the pool. Other spaces include a cozy den with fireplace, separate family room, library/dining room with clever piano nook. Enjoy time on the expansive deck which wraps around the 30,000-gallon pool, perfect for entertaining or quiet family time. Nestled among mature trees, the backyard offers a firepit, and ample room to roam. Don't miss out on this serene retreat in Apple Valley's coveted 196 School District!
- Type:
- Townhouse
- Sq.Ft.:
- 1,358
- Status:
- NEW LISTING
- Beds:
- 2
- Year built:
- 1997
- Baths:
- 2.00
- MLS#:
- 6523997
- Subdivision:
- Itokah Valley Twnhms 3rd Add
ADDITIONAL INFORMATION
End Unit 2 story townhome with vaulted ceiling. Well maintained and move in ready. Natural light with large doors to side patio. Primary bedroom has a luxury retreat with separate tub and shower, double sink and plenty of storage. Huge main bedroom with walk in closet. Vaulted ceiling in living room and open to a patio. Open kitchen overlooking dining area. Modern light fixture. Extra guest parking. Easy access to shopping, dining and freeway. Priced to sell.
- Type:
- Single Family
- Sq.Ft.:
- 2,256
- Status:
- NEW LISTING
- Beds:
- 4
- Lot size:
- 0.37 Acres
- Year built:
- 1962
- Baths:
- 2.00
- MLS#:
- 6515309
- Subdivision:
- West View Hills
ADDITIONAL INFORMATION
Welcome to this one-story retreat! This spacious home boasts 5 bedrooms, 3 beds on main level, 2 full bathrooms, and an oversized 2-car garage for all your storage needs. Home is situated on a sprawling corner lot offering ample space for outdoor enjoyment, complete with a new storage shed and well for irrigation. What truly sets this home apart is the magnificent 23 x 22 patio perched atop the garage, perfect for entertaining under the open sky. Inside, relish in the warmth of two wood-burning fireplaces, the elegance of granite countertops, and the allure of stainless steel appliances in the kitchen. A large mudroom off the garage adds practicality, while updates including a newer water heater and newer roof ensure peace of mind. Enjoy serene strolls to Sunset Pond or take advantage of Neill Park's amenities, including baseball fields, tennis courts, playgrounds, and basketball courts, all within walking distance.
- Type:
- Single Family
- Sq.Ft.:
- 2,205
- Status:
- NEW LISTING
- Beds:
- 4
- Lot size:
- 0.3 Acres
- Year built:
- 1988
- Baths:
- 3.00
- MLS#:
- 6486853
- Subdivision:
- Sunset Lake Ii
ADDITIONAL INFORMATION
Welcome to this lovely 3-level home! Situated across from Sunset Pond, this inviting home offers easy access to over 2 miles of walking trails, perfect for outdoor enthusiasts. The upper level features a spacious living room and three bedrooms with private owner’s ensuite. Enjoy your evenings by the gas fireplace in the lower level. Freshly painted throughout and newly carpeted in the lower level, this home is move-in ready! Close to shopping and highway access! Don’t miss out on making this great home yours!
$403,000
3209 Dana Drive Burnsville, MN 55337
- Type:
- Single Family
- Sq.Ft.:
- 2,576
- Status:
- NEW LISTING
- Beds:
- 4
- Lot size:
- 0.32 Acres
- Year built:
- 1963
- Baths:
- 3.00
- MLS#:
- 6524151
- Subdivision:
- West View Hills
ADDITIONAL INFORMATION
Welcome to this stunning property with a natural color palette that creates a serene atmosphere throughout. The kitchen features a nice backsplash and plenty of storage, perfect for meal prep. The home boasts other rooms for flexible living space, allowing you to customize each area to fit your needs. The primary bathroom includes double sinks and good under sink storage, making it both functional and stylish. Step outside to relax in the sitting area in the backyard, surrounded by lush landscaping. Don't miss the opportunity to make this beautiful property your new home!
- Type:
- Townhouse
- Sq.Ft.:
- 3,000
- Status:
- NEW LISTING
- Beds:
- 3
- Lot size:
- 0.09 Acres
- Year built:
- 1996
- Baths:
- 3.00
- MLS#:
- 6524045
- Subdivision:
- Boulders 1st Add
ADDITIONAL INFORMATION
Welcome home! Must see single level townhome with large open concept floor plan including large sun room main floor laundry + large primary bedroom/bathroom plus a rare 3stall garage. Many new updates and spacious finished lower level make this a must see!
- Type:
- Townhouse
- Sq.Ft.:
- 1,806
- Status:
- NEW LISTING
- Beds:
- 2
- Lot size:
- 0.03 Acres
- Year built:
- 1970
- Baths:
- 2.00
- MLS#:
- 6523431
- Subdivision:
- Birnamwood 5
ADDITIONAL INFORMATION
This beautiful townhome is tucked away with a very quiet and private setup. Open floor plan with lots of natural lighting, vaulted ceiling and a very spacious primary bedroom with walkout to the deck! Two bedrooms on main level and you can easily convert lower level office to a third bedroom. Front yard feels like your very own private park with a wooded area and beautiful landscaping. If you love summers you will love sitting in one of the largest decks out there, offering plenty of room for entertaining. You will also love being close to the community pool and tennis courts in the summer too!
- Type:
- Low-Rise
- Sq.Ft.:
- 950
- Status:
- NEW LISTING
- Beds:
- 2
- Year built:
- 1970
- Baths:
- 1.00
- MLS#:
- 6523470
- Subdivision:
- Ridgeview Condo Homes
ADDITIONAL INFORMATION
Charming 2 bedroom 1 bathroom condo freshly painted with new appliances and 2 new AC units! This condo features an indoor and outdoor pool, fitness center, and 2 shared recreation rooms! Please call to schedule a showing today!
- Type:
- Single Family
- Sq.Ft.:
- 2,336
- Status:
- Active
- Beds:
- 4
- Lot size:
- 0.3 Acres
- Year built:
- 1963
- Baths:
- 2.00
- MLS#:
- 6521993
- Subdivision:
- Highland Forest 2nd Add
ADDITIONAL INFORMATION
This 4BR/2BA rambler has been updated throughout. The updated kitchen and bathrooms will impress! Entertain in the three-season porch, large yard, and lower-level bar area. The oversized garage and lower-level storage area provide plenty of room for storage. This home is a must-see, located near shopping and entertainment there is something for everyone.
- Type:
- Townhouse
- Sq.Ft.:
- 1,176
- Status:
- Active
- Beds:
- 2
- Year built:
- 1996
- Baths:
- 2.00
- MLS#:
- 6521559
- Subdivision:
- Itokah Valley Twnhms 2nd Add
ADDITIONAL INFORMATION
Welcome to this inviting two-story townhome! This charming property features a spacious kitchen and living area, complete with a built-in entertainment center. On the main floor, you'll also find a convenient half bath and an attached garage. Upstairs, two bedrooms await, along with upper-level laundry, a full bath with double vanities, and plenty of closet space. The primary bedroom boasts a large walk-in closet and an en suite entrance to the bathroom. This lovely unit has been updated with fresh paint, new countertops in the kitchen and bathrooms, and new flooring throughout. Positioned second from the end on a quiet dead-end street, this townhome offers a tranquil and private setting. Association dues cover outdoor maintenance, lawn care, snow removal, garbage, and water/sewer, providing residents with added peace of mind.
- Type:
- Low-Rise
- Sq.Ft.:
- 700
- Status:
- Active
- Beds:
- 1
- Year built:
- 1970
- Baths:
- 1.00
- MLS#:
- 6517962
- Subdivision:
- Ridgeview
ADDITIONAL INFORMATION
Prepare to be captivated by this impeccably updated condo, where beauty, functionality, and readiness converge seamlessly. Get ready to be dazzled! Discover a special custom niche, meticulously designed for your convenience and organization bliss. Welcome to a home where every aspect reflects perfection, awaiting your arrival to embrace its splendor without breaking the bank. Appreciate the easy access to main arteries and shopping exeriences.
- Type:
- Other
- Sq.Ft.:
- 1,220
- Status:
- Active
- Beds:
- 2
- Year built:
- 2005
- Baths:
- 2.00
- MLS#:
- 6520394
ADDITIONAL INFORMATION
Condo living at it's finest with gorgeous Hardwood flooring throughout, cozy fireplace, relaxing balcony, South Facing floor to ceiling windows and an inviting open layout. The kitchen features a center island, tile backsplash and quartz countertops. Primary BR with ensuite including a soaking tub, shower, dbl sink vanity and custom walk-in closet. Nicollet Plaza is an exciting location with the convenience of restaurants, grocery, performing arts center, parks and public transportation; all within walking distance. Awesome views of the Minneapolis Skyline & MN River Valley. The Building community includes a Rooftop terrace, 2 Party rooms, Library, Exercise rm, Guest suite, Heated Parking and a car wash. Plenty of guest parking. Come enjoy the Heart of the City with weekly summer concerts and nature trails to explore. Association group Cable/Internet+60.00/month
- Type:
- Townhouse
- Sq.Ft.:
- 1,224
- Status:
- Active
- Beds:
- 3
- Year built:
- 1978
- Baths:
- 2.00
- MLS#:
- 6519854
- Subdivision:
- Pheasant Run
ADDITIONAL INFORMATION
Welcome to your modernized end-unit townhome nestled in the charming Burnhill Townhomes community! Boasting three spacious bedrooms all on one level, this home offers both comfort and convenience. The main level's inviting open floor-plan is perfect for entertaining or simply a relaxing space to unwind. Newly updated flooring, light fixtures, cabinetry, and stainless steel appliances, ensure a move-in ready experience. Situated within walking distance of both Crosstown East and West Parks, you'll have easy access to acres of picturesque walking paths, a tranquil pond, and playground. Additionally, the close proximity to shopping, dining, and entertainment venues ensures that you'll have everything you need right at your fingertips, making this community an all-around fantastic place to call home. Add in the convenient access to I35 W and this townhome is sure to check all of your boxes. Don't miss this opportunity to make this your new home!
- Type:
- Single Family
- Sq.Ft.:
- 2,237
- Status:
- Active
- Beds:
- 4
- Lot size:
- 0.33 Acres
- Year built:
- 1964
- Baths:
- 3.00
- MLS#:
- 6517303
- Subdivision:
- Knob Hill
ADDITIONAL INFORMATION
Welcome to 1001 Fremont, where timeless elegance meets modern comfort. This four bedroom, three bathroom rambler is a sanctuary of refined living. The heart of any home, this kitchen has undergone a stunning transformation. Natural light floods the main level, highlighting the spacious living and dining areas. Whether you’re hosting a soirée or enjoying a quiet evening, these rooms offer the perfect backdrop. Descend to the lower level, an ideal spot for unwinding after a long day, where the cozy family room, an additional bedroom and a new ¾ bathroom await. Step outside onto the deck or patio and bask in the serenity of your spacious corner lot. Whether sipping morning coffee or hosting a barbecue, this outdoor space invites you to savor life’s simple pleasures. A new roof, air conditioner, humidifier, and water softener have been added within the past two years. This meticulously maintained property offers both convenience and charm in the wonderful Knob Hill neighborhood.
- Type:
- Townhouse
- Sq.Ft.:
- 1,330
- Status:
- Active
- Beds:
- 2
- Year built:
- 1970
- Baths:
- 1.00
- MLS#:
- 6518611
- Subdivision:
- Birnamwood 4
ADDITIONAL INFORMATION
Meticulously maintained and in gorgeous, move in ready condition, enjoy all the pleasures of townhome living with community amenities galore! A well run association provides tennis courts, an inground swimming pool, numerous walking trails, pickleball, and basketball courts. Inside, enjoy ample living space, two bedrooms on the main level, a gorgeous walk-through kitchen with a convenient dining area, a sizeable walkout deck with stunning views of the neighboring community, and a large, partially finished lower level just awaiting your final touches! Recent upgrades include a newer water heater, a smart Bryant thermostat, a smart garage door opener, and an EV charger in the garage. Spectacular Burnsville location provides easy access to nearby schools, parks, restaurants/shopping, and the rest of the Twin Cities via I35 and Cedar Avenue. Pride of ownership from top to bottom, see our Matterport 3D virtual tour for more!
- Type:
- Low-Rise
- Sq.Ft.:
- 650
- Status:
- Active
- Beds:
- 1
- Year built:
- 1970
- Baths:
- 1.00
- MLS#:
- 6517533
- Subdivision:
- Ridgeview Condo Homes
ADDITIONAL INFORMATION
Welcome home to this move-in ready ground level condo just blocks from the Heart of Burnsville! The home offers a spacious living room/dining area with fresh paint, updated kitchen cabinets/counters, and a granite breakfast bar. Generously sized bedroom with built-in closet organizer. Nicely updated 3/4 main bathroom with glass shower doors and tile surround. Relax on the covered patio! The shared laundry is located just outside the unit, down one flight of stairs. 1-car detached garage. Convenient access to shopping and more! Enjoy all the amenities this community has to offer and own for less than renting!
- Type:
- Townhouse
- Sq.Ft.:
- 1,626
- Status:
- Active
- Beds:
- 3
- Lot size:
- 0.02 Acres
- Year built:
- 1970
- Baths:
- 2.00
- MLS#:
- 6516419
- Subdivision:
- Birnamwood 6
ADDITIONAL INFORMATION
Welcome home to this 3 bd/ 2 ba townhome in the sought-after Birnamwood neighborhood. While a suburban townhome, the heavy tree cover in the front and back of the unit gives the illusion of living up north. The main floor features a breakfast nook, galley kitchen w/ SS appliances, a half bath, an open-concept dining and living room, and a large deck that is great for entertaining. The 3 bedrooms are located upstairs with hardwood floors in all the bedrooms (The primary bedroom currently has carpet.) and the full bathroom. If the main floor and upstairs isn’t enough space, there is a flex room in the lower level perfect for an office or small family room. Walking distance to the golf course and downtown Burnsville, this home has all the amenities (pool, garden, pickleball & tennis courts, community center, playground, and walking paths) without any of the maintenance hassle. *Rentals are not permitted in Birnamwood.*
- Type:
- Other
- Sq.Ft.:
- 900
- Status:
- Active
- Beds:
- 2
- Year built:
- 1970
- Baths:
- 1.00
- MLS#:
- 6503146
- Subdivision:
- Ridgeview Condo Apt Ownership
ADDITIONAL INFORMATION
Come enjoy this beautiful, spacious, and affordable condo in the heart of downtown Burnsville! This condo includes large, spacious rooms, and a walk out patio. This inside has been recently remodeled and the layout of this condo is gorgeous and welcoming. Enjoy bringing your friends and family to a new home that you can be proud of! Come see today!
- Type:
- Townhouse
- Sq.Ft.:
- 1,402
- Status:
- Active
- Beds:
- 3
- Lot size:
- 0.03 Acres
- Year built:
- 1973
- Baths:
- 2.00
- MLS#:
- 6515945
- Subdivision:
- Townhouse Villages At River Woods 3rd A
ADDITIONAL INFORMATION
Location! End Unit with windows on three sides of this home to enjoy all the nature trails, walking paths and ponds surrounding this amazing unit. This 3 bedroom on one level townhome features spacious outdoor spaces including two decks to enjoy your yard, lots of wildlife, peaceful, quiet and serene outdoor spaces. Professionally remodeled Kitchen with custom cabinets with pull outs, pantry, and new appliances. The upper level Primary bedroom with lookout over the pond. Main bedroom features two closets and a private deck overlooking the pond! Updated bathrooms! Plenty of space to spread out with two living areas, one on the main level with a half bath, and one on the lower level. All new flooring and freshly painted. Miles of outdoor walking trails, basketball court, golf, pool, kiddie pool only 1/2 block away across the pond- just walk the trail. Guest Parking (4 spots) right next to this home! 4 Parks within 1 mile! Disc golf & Pickleball courts. Home Warranty available.
Andrea D. Conner, License # 40471694,Xome Inc., License 40368414, AndreaD.Conner@Xome.com, 844-400-XOME (9663), 750 State Highway 121 Bypass, Suite 100, Lewisville, TX 75067

Xome Inc. is not a Multiple Listing Service (MLS), nor does it offer MLS access. This website is a service of Xome Inc., a broker Participant of the Regional Multiple Listing Service of Minnesota, Inc. Open House information is subject to change without notice. The data relating to real estate for sale on this web site comes in part from the Broker ReciprocitySM Program of the Regional Multiple Listing Service of Minnesota, Inc. are marked with the Broker ReciprocitySM logo or the Broker ReciprocitySM thumbnail logo (little black house) and detailed information about them includes the name of the listing brokers. Copyright 2024, Regional Multiple Listing Service of Minnesota, Inc. All rights reserved.
Burnsville Real Estate
The median home value in Burnsville, MN is $275,700. This is lower than the county median home value of $289,400. The national median home value is $219,700. The average price of homes sold in Burnsville, MN is $275,700. Approximately 61.23% of Burnsville homes are owned, compared to 34.47% rented, while 4.3% are vacant. Burnsville real estate listings include condos, townhomes, and single family homes for sale. Commercial properties are also available. If you see a property you’re interested in, contact a Burnsville real estate agent to arrange a tour today!
Burnsville, Minnesota 55337 has a population of 61,302. Burnsville 55337 is less family-centric than the surrounding county with 28.01% of the households containing married families with children. The county average for households married with children is 35.46%.
The median household income in Burnsville, Minnesota 55337 is $67,397. The median household income for the surrounding county is $79,995 compared to the national median of $57,652. The median age of people living in Burnsville 55337 is 36.4 years.
Burnsville Weather
The average high temperature in July is 82.9 degrees, with an average low temperature in January of 7.5 degrees. The average rainfall is approximately 31.7 inches per year, with 48.2 inches of snow per year.
