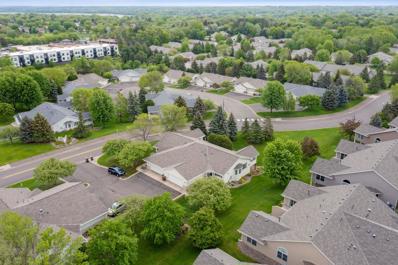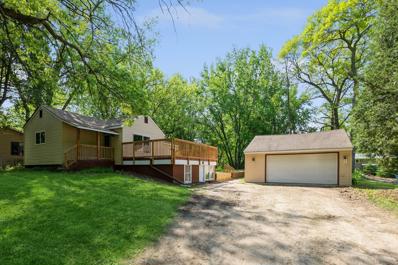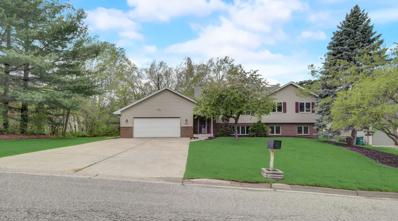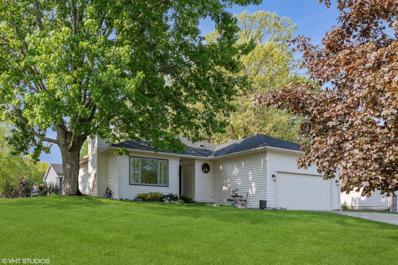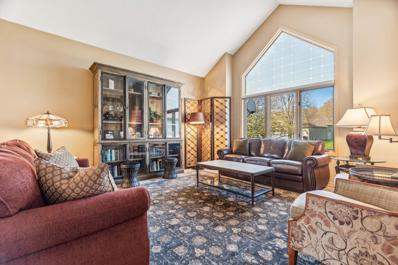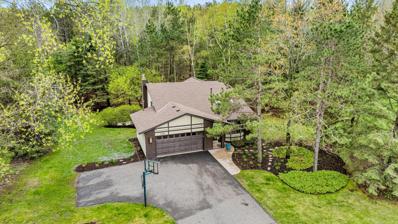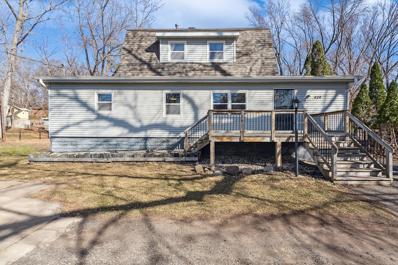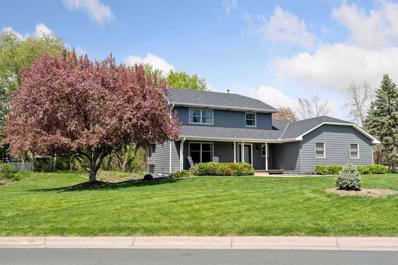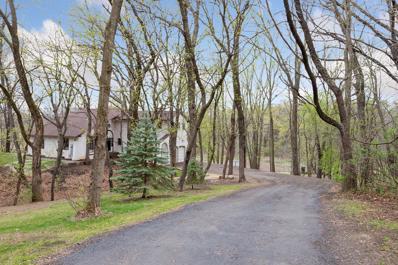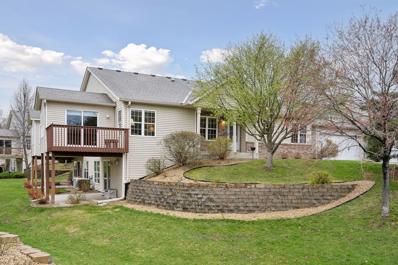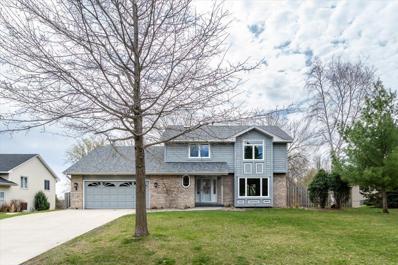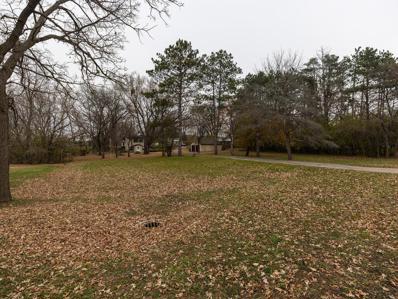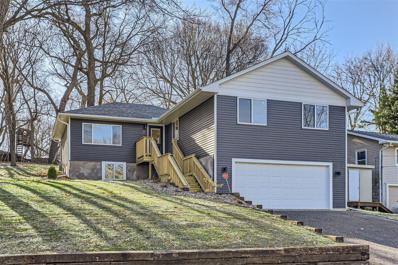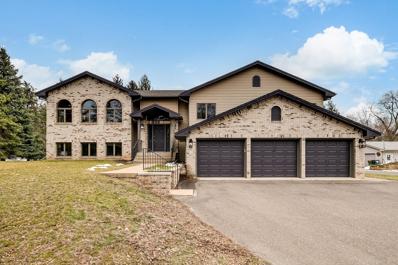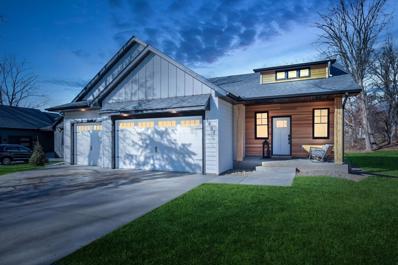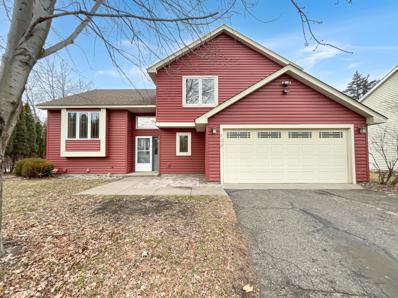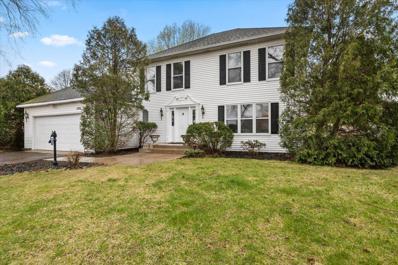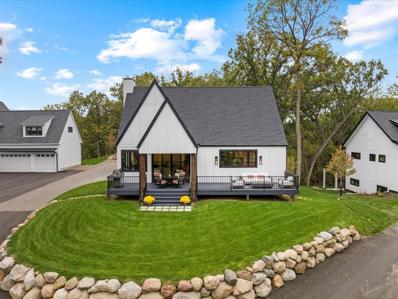Saint Paul MN Homes for Sale
- Type:
- Townhouse
- Sq.Ft.:
- 2,449
- Status:
- NEW LISTING
- Beds:
- 4
- Year built:
- 1999
- Baths:
- 3.00
- MLS#:
- 6535509
- Subdivision:
- Woodland Estates
ADDITIONAL INFORMATION
One level living. Main level has an open living concept with kitchen to dining room to living room and the 4 season porch flow into each other. Porch leads to deck with wood floors. Deck is east facing so sun in the morning and the home provides shade in the afternoon/evening. Gas fireplace in the living room. Porch has cabin style feel with knotty pine walls and vaulted ceiling and electric heater. Two full baths on main level - one is a walk- tub/shower. Owners suite is a good size with walk-in closet and full bath with walk-in tub/shower. Fresh paint throughout. New roof in 2022 - architectural long life style. Newer clothes washer with top loading. Lower level with large family room and look out windows, 2 bedrooms (one with walk-in closet) and half bath that provides space for wheelchair access. Close to White Bear Lake and downtown White Bear Lake. Shopping and restaurants within walking distance. Lots of storage space in lower level and oversized two car garage.
- Type:
- Single Family
- Sq.Ft.:
- 1,900
- Status:
- Active
- Beds:
- 4
- Lot size:
- 0.43 Acres
- Year built:
- 1922
- Baths:
- 3.00
- MLS#:
- 6535963
- Subdivision:
- Forest Heights Second Add
ADDITIONAL INFORMATION
Nestled in the sought-after Mahtomedi school district, this charming home sits on a spacious .43-acre lot. Recently renovated, this updated rambler boasts new windows, siding, and an interior makeover, with all-new fixtures and appliances added. The lower level features a convenient mother-in-law suite with a separate entrance and a 3/4 bath, offering flexibility and privacy for guests or extended family. Additionally, residents enjoy a 1/62 interest in the Ash Beach association, granting access to the pristine shores of White Bear Lake.Conveniently located near schools, downtown restaurants, and coffee shops just a stone's throw away. Commuting is a breeze, thanks to easy access to Hwy 36 and 694, making this home the perfect blend of comfort, style, and convenience.
- Type:
- Single Family
- Sq.Ft.:
- 2,652
- Status:
- Active
- Beds:
- 5
- Lot size:
- 0.25 Acres
- Year built:
- 1992
- Baths:
- 3.00
- MLS#:
- 6533850
- Subdivision:
- Hansons Add
ADDITIONAL INFORMATION
Meticulously maintained 5-bedroom, 3-bathroom home in the heart of Mahtomedi! Enjoy the open layout, vaulted ceilings, abundant light, three bedrooms on the main level, and a remodeled kitchen with granite countertops, stainless steel appliances, and a patio door to the deck! The open and bright lower level features two more bedrooms, an office, and a large family room. Don’t miss the 4-car attached garage, private back yard, and storage shed! Recent updates include all new carpet (2024), six new Anderson windows (2024), a new roof (2023), and much more. Completely move-in-ready, sought-after Mahtomedi School District!
- Type:
- Single Family
- Sq.Ft.:
- 1,685
- Status:
- Active
- Beds:
- 4
- Lot size:
- 0.25 Acres
- Year built:
- 1990
- Baths:
- 3.00
- MLS#:
- 6533310
- Subdivision:
- Timberlea Oaks
ADDITIONAL INFORMATION
Welcome home to this 4 bed, 3 bath one level in Mahtomedi! Hard to find rambler in great location. Hardwood floors throughout main level. Well cared for and nicely updated. Recent updates include roof, siding, Furnace, AC, Windows kitchen cabinets and countertops. Main floor laundry, nice paver patio in the back. Master vanity and new top will be installed prior to closing. Vanity is in, countertop is back ordered, waiting for delivery. Interior photos will be posted on 5-15
$619,900
1170 Ashley Lane Mahtomedi, MN 55115
- Type:
- Single Family
- Sq.Ft.:
- 3,057
- Status:
- Active
- Beds:
- 5
- Lot size:
- 0.31 Acres
- Year built:
- 1994
- Baths:
- 3.00
- MLS#:
- 6526372
- Subdivision:
- Echo Lake 3rd Add
ADDITIONAL INFORMATION
Step into sophistication and comfort at 1170 Ashley Lane in Mahtomedi, MN. This contemporary masterpiece boasts 5 bedrooms, 3 baths, and a perfect blend of luxury and convenience. With new appliances, roof, and mechanicals, plus proximity to Katheirne Abbott Park, it’s ideal. Surrounded by stunning gardens and landscaped yards, tranquility awaits. Inside, discover 3 bedrooms on the main floor, while lower levels offer extra bedrooms or home offices for versatility. The main floor is designed for entertaining, featuring a formal dining area, open living space, and an updated kitchen. Move-in ready, this home promises comfort and style from day one. With an extra-large garage for outdoor gear and toys, it offers luxury and convenience. Don't miss your chance—schedule a showing today and make this dream home yours!
$599,000
699 Edith Mahtomedi, MN 55115
- Type:
- Single Family
- Sq.Ft.:
- 2,167
- Status:
- Active
- Beds:
- 4
- Lot size:
- 0.56 Acres
- Year built:
- 1983
- Baths:
- 3.00
- MLS#:
- 6533194
ADDITIONAL INFORMATION
This Hidden gem nestles up to Katherine Abbott Park showcasing 76 acres of natural trails, providing a uniquely private setting on the over 1/2 and acre site. Tastefully refreshed, the home features an open floor plan, gourmet kitchen and multiple living/entertaining spaces that compliment a modern lifestyle.
- Type:
- Single Family
- Sq.Ft.:
- 2,152
- Status:
- Active
- Beds:
- 3
- Lot size:
- 0.73 Acres
- Year built:
- 1935
- Baths:
- 2.00
- MLS#:
- 6532731
- Subdivision:
- Forest Heights
ADDITIONAL INFORMATION
A rare opportunity in Mahtomedi for a charming 3BR/2BA home boasting a front deck, screened porch, and patio for family fun on its expansive 0.73-acre private lot. Enjoy exclusive access to White Bear Lake through a member-only association, offering stunning lake views, deck fishing, and boat parking. Fresh paint throughout. Brand new range and washer. Newer stainless steel appliances in kitchen. Newer flooring on the main and lower levels, and newer roof provide the home with a fresh look and feel. A wood burning fireplace in formal dining and ample natural light in all rooms, creates a cozy environment in the home. The main floor master bedroom offers a huge walk-in closet and hardwood flooring in the upstairs 2BRs. The basement boasts a walk-out and a sizable unfinished workshop/storage area with great potential for conversion into an extra bedroom and bathroom (rough-in ready). An oversize garage, under porch space, and a shed ensures abundant storage. Mahtomedi School District.
- Type:
- Single Family
- Sq.Ft.:
- 2,592
- Status:
- Active
- Beds:
- 3
- Lot size:
- 0.36 Acres
- Year built:
- 1985
- Baths:
- 4.00
- MLS#:
- 6529391
- Subdivision:
- Pheasant Run 2nd Add
ADDITIONAL INFORMATION
This updated 3 bedroom, 4 bath home sits on a large corner lot. The main level features a living room, dining room, enameled kitchen with granite counter and stainless steel appliances, a large family room, and a cozy 4 season porch. There is also a mudroom and laundry off the oversized two car garage. The upper level has an owners bedroom with private bath and walk-in closet, and two more bedrooms and full bath. The lower level has a large amusement area and a recently updated 3/4 bath. The furnace, A/C and water heater have been replaced, and the roof was replaced last year, and the home was re-sided with LP Smartside. This home is ready to move in, and a great place to call home! Professional photos being taken on May 6 and will be uploaded on May 7, 2024!
$660,000
170 Bevins Lane Mahtomedi, MN 55115
- Type:
- Single Family
- Sq.Ft.:
- 2,455
- Status:
- Active
- Beds:
- 4
- Lot size:
- 0.9 Acres
- Year built:
- 1978
- Baths:
- 3.00
- MLS#:
- 6529666
- Subdivision:
- Bevins Acre
ADDITIONAL INFORMATION
One-of-a-kind nature lovers oasis This beautiful Spanish style house sits on a two-thirds of an acre nestled in between secluded cul-de-sac and 36-acre city park fully wooded with many walking trails. Property overlooks a 3-acre pond for canoeing, paddleboat and ice skating or just simply enjoying all types of wildlife and beautiful scenery. This is a second generation owned custom-built house. 4 bedrooms, 3 baths, full unfinished basement, heated 2-car tuck under garage with 11’ ceiling. 11’ x 21’ four season porch. Juliette balcony of master sweet. Updates 2023-2024 all new flooring throughout, newly painted walls, trim, new receptacles and switches, new exterior and interior lighting, all new custom kitchen cabinets & appliances with quartz counter tops and glass back splash, 2 newly renovated bathrooms, New Retaining walls, new roof, siding and painted shed. Updates within the last three years include New roof, New Sewer and water install, Asphalt millings driveway.
- Type:
- Townhouse
- Sq.Ft.:
- 2,035
- Status:
- Active
- Beds:
- 3
- Lot size:
- 0.07 Acres
- Year built:
- 1997
- Baths:
- 3.00
- MLS#:
- 6522793
- Subdivision:
- Deer Ridge Twnhms
ADDITIONAL INFORMATION
This 3 bed, 3 bath walkout townhome is a must see. Situated in a great neighborhood in Mahtomedi with parks, walking paths, shopping and restaurants all close by. Main level with laundry room, 2 baths; one which is the primary with a 3/4 bath and walk-in closet, living room and sunroom that shares a 3 sided gas fireplace and the kitchen with stainless steel appliances, eat in area, recessed lighting and wall pantry. There is plush carpet and newer light fixtures throughout the home. Lower level has the family room with another gas fireplace and access to the patio from your walk-out. 3rd bedroom, 3/4 bath, workshop and multi purpose room also on this level. Enjoy the outdoors either on your deck or lower patio. Thanks for visiting this property!!
- Type:
- Single Family
- Sq.Ft.:
- 3,349
- Status:
- Active
- Beds:
- 4
- Lot size:
- 0.4 Acres
- Year built:
- 1988
- Baths:
- 4.00
- MLS#:
- 6523637
- Subdivision:
- Wedgewood Hills
ADDITIONAL INFORMATION
Welcome to this charming two story residence. The main floor features large living room with adjoining dining open to an updated eat-in kitchen with stainless steel appliances. Kitchen window overlooks large private yard. The vaulted family room with fireplace adjoins kitchen. The composite maintenance free large deck is accessed from the kitchen. The second floor has the primary bath with adjoining full bath. It also boasts three additional bedrooms and another full bath. A big plus to this home is the fully finished walk out lower level. Perfect for workout area, game room, office - all three with adequate space for all. Additional storage in 10 x 12 shed for bikes, lawn equipment, etc. All this in sought after Mahtomedi school district (832).
$499,000
281 Huron Avenue Mahtomedi, MN 55115
- Type:
- Single Family
- Sq.Ft.:
- 1,400
- Status:
- Active
- Beds:
- 3
- Lot size:
- 1.24 Acres
- Year built:
- 1964
- Baths:
- 1.00
- MLS#:
- 6520378
- Subdivision:
- Glenmar In Mahtomedi
ADDITIONAL INFORMATION
What an opportunity so close to downtown Mahtomedi! Fix up this two-story home or build your dream home on a 1.24 acre lot! Property is only minutes to the public library, Mahtomedi public schools, coffee shop and restaurants. Fantastic location just waiting for your finishing touch!
- Type:
- Single Family
- Sq.Ft.:
- 1,900
- Status:
- Active
- Beds:
- 4
- Lot size:
- 0.3 Acres
- Year built:
- 1950
- Baths:
- 2.00
- MLS#:
- 6518411
- Subdivision:
- Glenmar In Mahtomedi
ADDITIONAL INFORMATION
Wonderful mid century rambler located in the heart of Mahtomedi. Remodeled inside and out- new maintenance free windows and siding. Spacious living room that gets plenty of natural sunlight. Hardwood floors throughout. Custom kitchen with center island, white shaker cabinets, quartz counters ss appliances and tiled backsplash. Walks out to your new large deck and backyard thats ready to customize. Entertain guests in your formal dining room and additional sit in area. Three bedrooms on the main with full bathroom- tiled floor to ceiling and double vanity. New custom modern lighting package. Large bedroom size to fit any needs. Finished lower level- perfect man cave, 3/4 bathroom- tiled shower and modern vanity. LL laundry and mudroom connects to oversized double car garage for all your storage needs. Prime Mahtomedi Schools! Near White Bear Lake, trails, churches, restaurants and easy access to freeways. Welcome home- best value will not disappoint!
- Type:
- Single Family
- Sq.Ft.:
- 4,670
- Status:
- Active
- Beds:
- 4
- Lot size:
- 0.42 Acres
- Year built:
- 2004
- Baths:
- 4.00
- MLS#:
- 6518227
ADDITIONAL INFORMATION
Welcome to Griffin Court! Located in the heart of Mahtomedi this craftsman style custom home has been lovingly designed with one of a kind built in cabinets though out. It's open feel and extensive windows provide natural light and a welcoming feel. A gourmet kitchen with high end appliances including a 48" Wolf range, commercial grade vent hood, 2 sinks, full height panty cabinets and a massive island is perfect for entertaining. Open concept living room, dining room and 3 season porch provide elegance in this updated home. Living options are unlimited as this property boasts 2 full kitchens and 2 laundry areas, the lower level could be an in law apartment or possibly income generating. The garage has a half bath and in floor heat best of all for the car lover it has parking for 6 cars. Enjoy the patio or deck on warm summer nights overlooking the secluded back yard. This is a must see!
- Type:
- Single Family
- Sq.Ft.:
- 2,857
- Status:
- Active
- Beds:
- 5
- Lot size:
- 0.28 Acres
- Year built:
- 2023
- Baths:
- 3.00
- MLS#:
- 6500693
ADDITIONAL INFORMATION
Mahtomedi School District new construction home built by Cara Builders LLC. This quality built home offers two bedrooms on the main level(one is primary suite) and three additional bedrooms, family room and full bathroom in the basement this home accommodates almost any family! The yard is already sodded and in-ground sprinkler system installed, the cement driveway, sidewalk and back patio are already in, the garage is roughed in with gas, venting and thermostat wire and insulated and drywalled so you can add a heater and be all set! Come visit this Sunday 1-3pm if you are out looking at Parade Of Homes models and take a look!!
- Type:
- Single Family
- Sq.Ft.:
- 2,068
- Status:
- Active
- Beds:
- 3
- Lot size:
- 0.19 Acres
- Year built:
- 1993
- Baths:
- 3.00
- MLS#:
- 6496318
- Subdivision:
- Pheasant Run 3rd Add
ADDITIONAL INFORMATION
Welcome to this charming home featuring a cozy fireplace, providing warmth during the colder months. The natural color palette throughout the house creates a serene and inviting atmosphere. The kitchen boasts a center island, perfect for meal preparation and entertaining. Additional rooms offer flexible living space for various needs, while the primary bathroom offers good under-sink storage for organizational convenience. Step outside to the backyard and enjoy a relaxing sitting area, ideal for enjoying the fresh air. With fresh interior paint and partial flooring replacement in some areas, this home is move-in ready. Don't miss out on this wonderful property! This home has been virtually staged to illustrate its potential.
$599,999
105 Dylan Court Mahtomedi, MN 55115
- Type:
- Single Family
- Sq.Ft.:
- 3,522
- Status:
- Active
- Beds:
- 5
- Lot size:
- 0.24 Acres
- Year built:
- 1990
- Baths:
- 4.00
- MLS#:
- 6489633
- Subdivision:
- Wedgewood Hills 3rd Add
ADDITIONAL INFORMATION
Gorgeous 2 story home in a quiet community, on a lovely Cul-De-Sac in highly desirable Mahtomedi! This fully renovated home boasts 2 living rooms on the main plus a formal dining room and modern eat-in kitchen along with laundry room! Upstairs features a primary suite with great closet space and a large private full bathroom! The 2 other spacious bedrooms & a full bath round out upstairs. The lower level has 2 additional bedrooms (That's right, 5 total) and a massive family space that could easily be sectioned into 2 or even 3 spaces if you wanted for a TV room, game room, exercise space etc! Outside you have a large back yard with an amazing Deck and privacy fencing perfect for you to have your own private retreat from spring through fall! Don't miss this one, it's beautiful and ready for you to make your own!
$1,375,000
219 Quail Street Mahtomedi, MN 55115
- Type:
- Single Family
- Sq.Ft.:
- 3,567
- Status:
- Active
- Beds:
- 3
- Lot size:
- 0.45 Acres
- Year built:
- 2020
- Baths:
- 3.00
- MLS#:
- 6449344
ADDITIONAL INFORMATION
Featured in Midwest Home Magazine! Welcome home to this luxury Custom Villa in highly desirable Mahtomedi. Natural light pours in from every angle highlighting beamed vaulted ceilings, meticulous attention to detail, and exquisite design. A true entertainers dream kitchen with endless counter space, and high end Wolf and Subzero appliances. Soapstone, marble, mixed metals, elegant lighting and hardwood evoke warmth, and the one of a kind sourced vent hood and pantry door are true conversation starters. Retreat to your Primary Suite complete with your own private balcony, custom built-ins, heated bidet and bathroom floor, RH medicine cabinets, and gorgeous chandelier making getting ready a true experience. The lower level is perfect for guests and family with plenty of flex space, patio, and storage. Exposed heated concrete flooring throughout ensures comfort year-round. Seller-paid incentives available! Lawn care & snow removal in HOA.
Andrea D. Conner, License # 40471694,Xome Inc., License 40368414, AndreaD.Conner@Xome.com, 844-400-XOME (9663), 750 State Highway 121 Bypass, Suite 100, Lewisville, TX 75067

Xome Inc. is not a Multiple Listing Service (MLS), nor does it offer MLS access. This website is a service of Xome Inc., a broker Participant of the Regional Multiple Listing Service of Minnesota, Inc. Open House information is subject to change without notice. The data relating to real estate for sale on this web site comes in part from the Broker ReciprocitySM Program of the Regional Multiple Listing Service of Minnesota, Inc. are marked with the Broker ReciprocitySM logo or the Broker ReciprocitySM thumbnail logo (little black house) and detailed information about them includes the name of the listing brokers. Copyright 2024, Regional Multiple Listing Service of Minnesota, Inc. All rights reserved.
Saint Paul Real Estate
The median home value in Saint Paul, MN is $343,600. This is higher than the county median home value of $308,100. The national median home value is $219,700. The average price of homes sold in Saint Paul, MN is $343,600. Approximately 81.23% of Saint Paul homes are owned, compared to 15.12% rented, while 3.65% are vacant. Saint Paul real estate listings include condos, townhomes, and single family homes for sale. Commercial properties are also available. If you see a property you’re interested in, contact a Saint Paul real estate agent to arrange a tour today!
Saint Paul, Minnesota 55115 has a population of 8,005. Saint Paul 55115 is less family-centric than the surrounding county with 33.65% of the households containing married families with children. The county average for households married with children is 37.06%.
The median household income in Saint Paul, Minnesota 55115 is $95,592. The median household income for the surrounding county is $89,598 compared to the national median of $57,652. The median age of people living in Saint Paul 55115 is 45.1 years.
Saint Paul Weather
The average high temperature in July is 81 degrees, with an average low temperature in January of 3.1 degrees. The average rainfall is approximately 31.9 inches per year, with 50.6 inches of snow per year.
