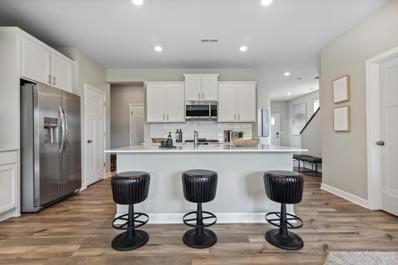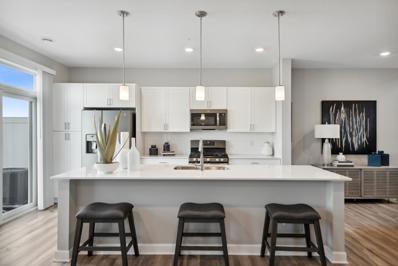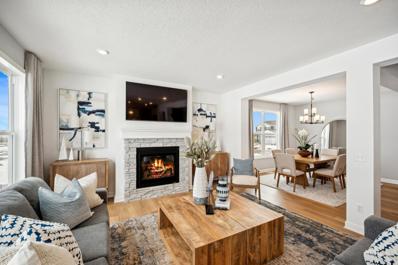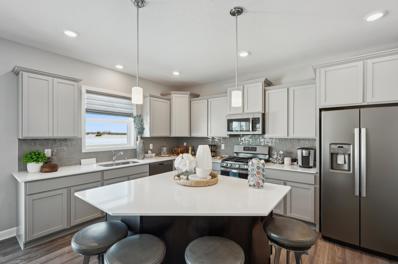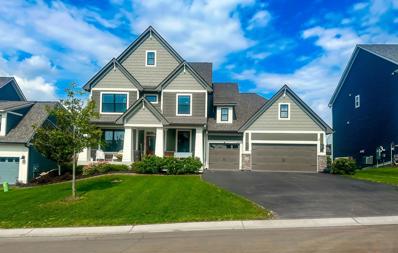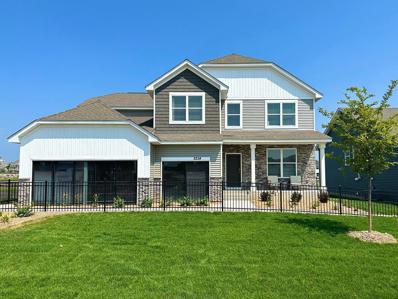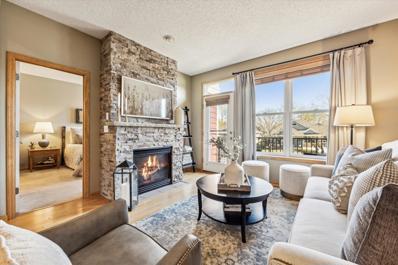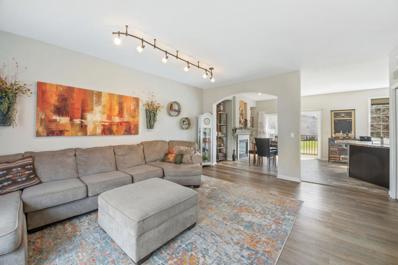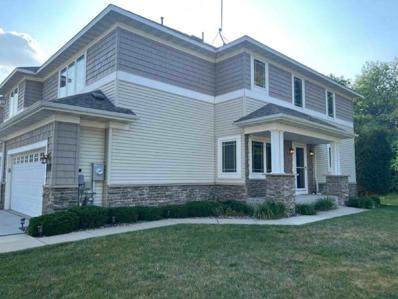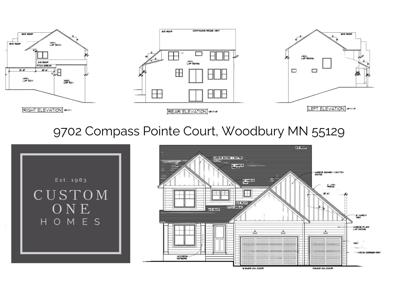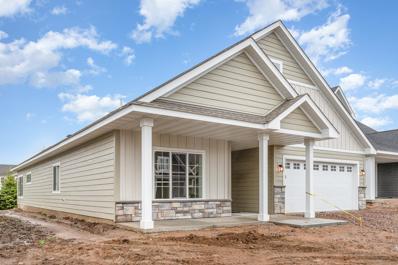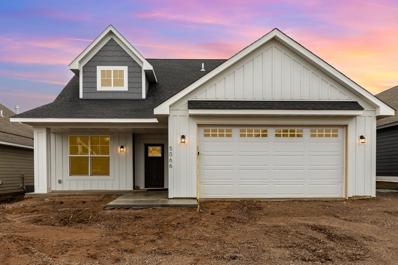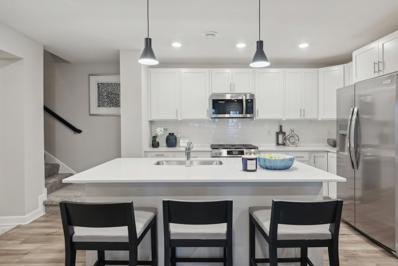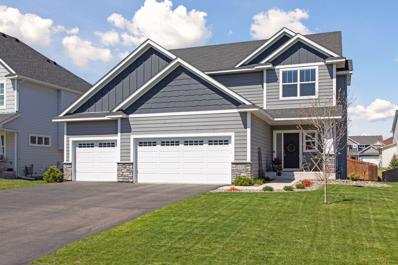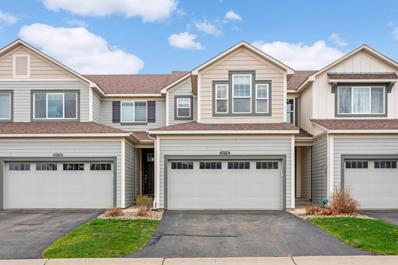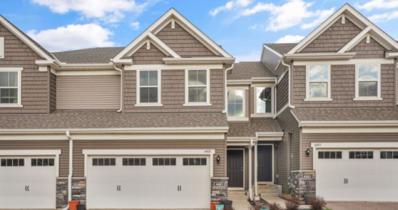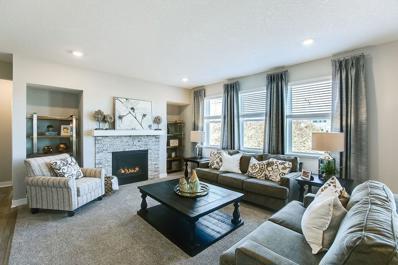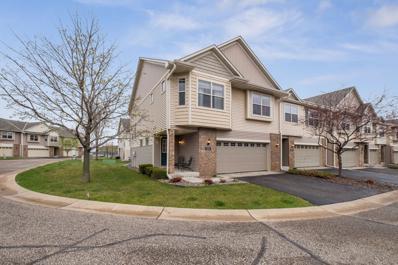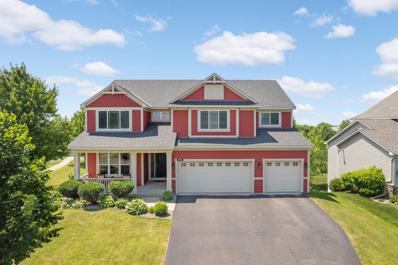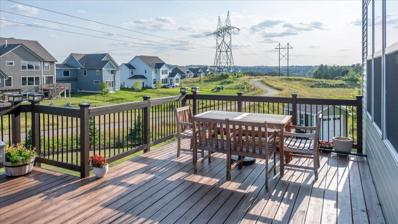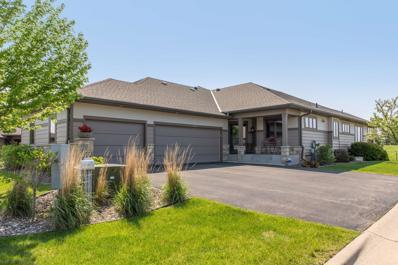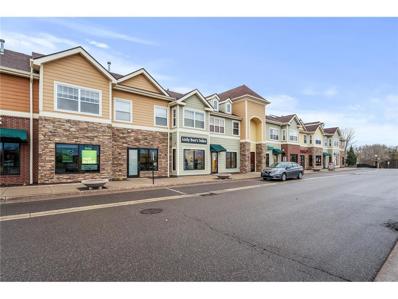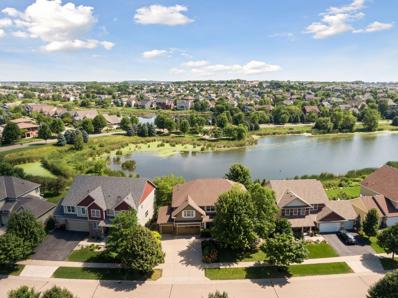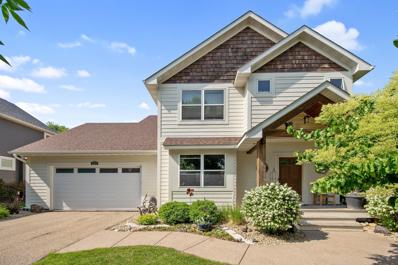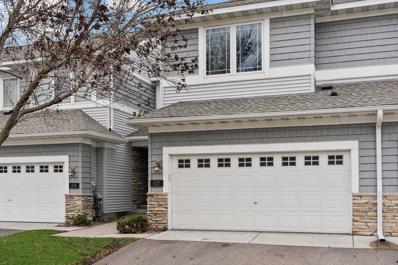Saint Paul MN Homes for Sale
$499,195
5179 Useppa Trail Woodbury, MN 55129
- Type:
- Single Family
- Sq.Ft.:
- 1,981
- Status:
- NEW LISTING
- Beds:
- 3
- Lot size:
- 0.1 Acres
- Year built:
- 2024
- Baths:
- 3.00
- MLS#:
- 6528249
- Subdivision:
- East Pointe
ADDITIONAL INFORMATION
Ask about savings up to $10,000 using Seller's Preferred Lender! This home is under construction and will be complete in July. This new two-story home design is the epitome of casual elegance. The first floor features a Great Room that extends effortlessly to a dining room and modern kitchen in a convenient open-plan layout. The second floor hosts a versatile loft and three bedrooms including a luxurious owner’s suite. his home is one of Lennar's Venture series of slab-on-grade single family homes with no HOA restrictions. This home comes with an Infinty Whole House Water Filtration & Conditioner and an electric fireplace! School boundaries include Liberty Ridge Elementary, Lake Middle School and East Ridge High school.
$369,990
10694 Wiles Way Woodbury, MN 55129
- Type:
- Townhouse
- Sq.Ft.:
- 1,777
- Status:
- NEW LISTING
- Beds:
- 3
- Lot size:
- 0.05 Acres
- Year built:
- 2023
- Baths:
- 3.00
- MLS#:
- 6528232
- Subdivision:
- East Pointe
ADDITIONAL INFORMATION
Home is under construction and will be complete in July. Ask about savings up to $10,000 when using Seller's Preferred Lender! This new two-story townhome design combines comfort and convenience. The main level features a family room for shared moments, a dining room for memorable meals and a kitchen for adventurous cooks. The upper level offers three restful bedrooms including the generously sized owner’s suite. Step out to a rear patio with semi-private vinyl fencing. The home includes an upgraded gourmet kitchen, Infinty Whole House Water Filtration & Conditioner, and Irrigation System. School age kids attend Liberty Ridge elementary, Lake Middle & East Ridge HS.
- Type:
- Single Family
- Sq.Ft.:
- 3,078
- Status:
- NEW LISTING
- Beds:
- 5
- Lot size:
- 0.2 Acres
- Year built:
- 2024
- Baths:
- 3.00
- MLS#:
- 6528199
- Subdivision:
- Westwind
ADDITIONAL INFORMATION
Home is under construction and will be complete in June. Ask about savings up to $15,000 using Seller's Preferred Lender! This new two-story home showcases a gracious design with abundant room to grow and entertain. The first floor offers a formal dining room that complements the spacious Great Room, nook and chef-ready kitchen. Flanking the layout is a private study and a bedroom ideal for overnight guests. This home also features a 3/4 bath on the main level. Upstairs are the remaining secondary bedrooms, a loft and the luxurious owner’s suite. The home comes with an upgraded gourmet kitchen and on a walkout homesite. A desirable three-car garage completes the home. Situated just southeast of St. Paul, this community is close to the highly sought-after South Washington School District. Liberty Ridge, Lake Middle and East Ridge are the neighborhood schools!
- Type:
- Single Family
- Sq.Ft.:
- 2,480
- Status:
- NEW LISTING
- Beds:
- 4
- Lot size:
- 0.3 Acres
- Year built:
- 2024
- Baths:
- 3.00
- MLS#:
- 6528203
- Subdivision:
- East Pointe
ADDITIONAL INFORMATION
This home is under construction and will be complete in June. Introducing the popular Sinclair floorplan! Ask about savings up to $15,000 when using Seller's Preferred Lender! This new two-story home features a family-friendly design with a lower level that’s full of possibilities. The first floor showcases a Great Room, kitchen with a nook, flex room and mudroom with a walk-in closet. Upstairs are a conveniently situated laundry room, three secondary bedrooms and the owner’s suite, which all have walk-in closets. This home includes brand new stainless steel appliances, irrigation system and a sodded yard. Situated just southeast of St. Paul, this community is close to the highly sought-after South Washington School District. Liberty Ridge, Lake Middle and East Ridge are the neighborhood schools!
$1,100,000
9772 Iron Horse Road Woodbury, MN 55129
- Type:
- Single Family
- Sq.Ft.:
- 5,556
- Status:
- NEW LISTING
- Beds:
- 5
- Lot size:
- 0.29 Acres
- Year built:
- 2020
- Baths:
- 5.00
- MLS#:
- 6526907
- Subdivision:
- Highcroft Second Add
ADDITIONAL INFORMATION
Located in the desirable Highcroft neighborhood, this immaculate home features 9ft ceilings, floor-to-ceiling windows, and is LIKE NEW with updates including a lower-level theater, wet bar, and an added 5th bedroom. The entry leads to a private office with sliding barn doors and formal dining. Its gourmet kitchen boasts a large island, soft-close cabinets, and a walk-in pantry. The great room, with a gas fireplace and wood beam mantle, and a second office complete the main level. Upstairs hosts 4 bedrooms, laundry, including a master suite with walk-in closet and ensuite bath. Extras include an exercise room, sport court, and a finished heated garage with epoxy floors. The backyard offers a pergola, outdoor kitchen, fireplace, and fenced yard. Located in the Woodbury school district, with amenities like a shared pool, park, and trails to Bailey Lake.
$678,810
8224 Saddle Trail Woodbury, MN 55129
- Type:
- Single Family
- Sq.Ft.:
- 3,003
- Status:
- NEW LISTING
- Beds:
- 5
- Year built:
- 2023
- Baths:
- 3.00
- MLS#:
- 6524220
- Subdivision:
- Copper Hills
ADDITIONAL INFORMATION
D.R. Horton's Copper Hills of Woodbury launching it's final phase of homes! Tour our Incredibly popular Jordan floor plan with designer upgrades featuring a signature kitchen that includes a double wall oven and 4-burner gas cook top! The Jordan floor plan provides an open concept main level, PLUS a main level bedroom that can double as an office for working from home. Upstairs includes a spacious loft, laundry, and four additional bedrooms - all of which have walk in closets! Amazing opportunities still await in this fantastic community nestled in the south end of Woodbury which hosts an amazing parks system that includes many parks connected by a trail and sidewalk system. Great activities such as golf, shopping, movie theatres, and more can be found nearby. Students attend the desirable 833 school district.
- Type:
- Townhouse
- Sq.Ft.:
- 2,004
- Status:
- NEW LISTING
- Beds:
- 3
- Lot size:
- 0.08 Acres
- Year built:
- 2007
- Baths:
- 3.00
- MLS#:
- 6525832
- Subdivision:
- Cic 248
ADDITIONAL INFORMATION
Not your average townhome.... First time to market since new, this spacious executive townhome has built to last from the beginning featuring Hardie board siding and Anderson 200 windows and meticulously maintained and improved since new. No corners cut, no expense spared. Notable updates include solid hardwood floors and quartz countertops in the kitchen, complete remodel of the private primary suite featuring marble tile shower and floors, updated main floor 1/2 bath, great room fireplace refresh, newer carpet, and paint. The roof was recently replaced and all siding will be replaced in the coming weeks. This property is as turnkey as they come and CLEAN, CLEAN, CLEAN!!! Premium location within the Dancing Waters Community with access to many amenities including pool, trails, and parks. Just minutes from the everyday essentials (shopping, dining, hwy access, entertainment).
- Type:
- Townhouse
- Sq.Ft.:
- 2,037
- Status:
- NEW LISTING
- Beds:
- 3
- Lot size:
- 0.16 Acres
- Year built:
- 2001
- Baths:
- 2.00
- MLS#:
- 6525562
- Subdivision:
- Cic 147
ADDITIONAL INFORMATION
Welcome to the Gables at Eagle Valley! Rare opportunity to own a 3-bedroom 2 bath end unit townhome with one of the largest floor plans in the area. This gorgeous 3 level townhome is nestled just before the 11th tee box on the golf course and offers a blend of comfort and elegance. As you step inside, natural light floods the open concept living space, accentuating the warmth of the new paint, LVP flooring and the inviting ambiance. The spacious living/hearth room area beckons for cozy evenings by the fireplace, while large windows frame picturesque views of the manicured greens outside. The dining area seamlessly transitions into the kitchen, complete with newer appliances, and ample cabinet space. The upper level boasts 3 well-app bedrooms. The primary bedroom offers a generous walk-in closet and a walk thru full bath complete with separate shower and tub. The finished lower level has a laundry area, family room or playroom, utility room and a roughed in 3rd bath.
- Type:
- Townhouse
- Sq.Ft.:
- 2,251
- Status:
- NEW LISTING
- Beds:
- 3
- Lot size:
- 0.07 Acres
- Year built:
- 2006
- Baths:
- 4.00
- MLS#:
- 6524938
- Subdivision:
- Turnberry 3rd Add
ADDITIONAL INFORMATION
Beautiful end unit townhome in a high demand neighborhood in Woodbury with no homes behind or next to you, providing additional PRIVACY. This beautiful townhome has just been updated with new fireplace design, new flooring on most of main and upstairs floors along with freshly painted walls. New design looks beautiful and is ready for a new owner. Home features a primary suite with walk-in closet, separate tub and shower and dual sinks. The main floor boasts two story vaulted windows with open kitchen and private deck to enjoy a morning cup of coffee. The upstairs features two bedrooms, 2 full baths and an open loft that is perfect for homeschooling, an additional sitting area, or a 2nd office. Lower level has a large family room with a private bedroom and full bathroom which makes it perfect for guests. The neighborhood features a shared pool to cool off during the summers.
$1,099,900
9702 Compass Pointe Court Woodbury, MN 55129
- Type:
- Single Family
- Sq.Ft.:
- 3,677
- Status:
- NEW LISTING
- Beds:
- 5
- Lot size:
- 0.31 Acres
- Year built:
- 2024
- Baths:
- 4.00
- MLS#:
- 6523493
- Subdivision:
- Dale Bluffs
ADDITIONAL INFORMATION
Step into luxury with this stunning new construction by Custom One Homes. Nestled on a quiet cul-de-sac, this two-story masterpiece offers breathtaking water views and boasts a private backyard oasis. With 5 bedrooms, 4 bathrooms, and a spacious 3-car garage, there's ample space for comfortable living. The open-concept main level features a versatile office space, perfect for remote work or study. Upstairs, discover 4 generously sized bedrooms, while the lower level offers an additional bedroom for added flexibility. Anticipated completion is July 2024, but this home can be yours before then. Don't let this opportunity slip away!
- Type:
- Single Family
- Sq.Ft.:
- 1,602
- Status:
- NEW LISTING
- Beds:
- 3
- Lot size:
- 0.15 Acres
- Year built:
- 2024
- Baths:
- 2.00
- MLS#:
- 6524852
- Subdivision:
- Summerhill/woodbury
ADDITIONAL INFORMATION
Convenient one-living in this luxury one-level villa! Discover 3 beds, 2 baths, and an oversized 2-car garage. Experience the elegance of 9 ft ceilings, high-end LVP flooring, and a custom stone gas fireplace. Indulge in the gourmet kitchen with granite countertops, SS appliances, and a walk-in pantry. Retreat to the owner's suite boasting a lavish custom tile shower and soaking tub. Flexibility awaits with the 3rd bedroom doubling as a cozy den. Enjoy outdoor bliss on the covered porch or back patio. With LP siding, irrigation, and HOA maintenance, luxury living has never been easier! Contact us for a private showing today.
- Type:
- Single Family-Detached
- Sq.Ft.:
- 2,396
- Status:
- NEW LISTING
- Beds:
- 3
- Lot size:
- 0.15 Acres
- Year built:
- 2024
- Baths:
- 3.00
- MLS#:
- 6524862
- Subdivision:
- Summerhill/woodbury
ADDITIONAL INFORMATION
This custom luxury villa boasts a spacious open floor plan, flooded with natural light from tall windows and a patio door. Enjoy the elegance of granite countertops, custom cabinetry, and stainless steel appliances in the gourmet kitchen, complete with a large island and walk-in pantry. Relax in the main-level owner's suite featuring a spa-like bath with soaking tub and separate shower, along with a generous walk-in closet. Upstairs, find additional bedrooms and a full bath, perfect for family or guests. With features like a gas fireplace, LVP flooring, and thoughtful storage solutions throughout, this home is a blend of style and functionality. Your dream home awaits!
- Type:
- Townhouse
- Sq.Ft.:
- 1,782
- Status:
- NEW LISTING
- Beds:
- 3
- Lot size:
- 0.1 Acres
- Year built:
- 2024
- Baths:
- 3.00
- MLS#:
- 6524554
- Subdivision:
- Westwind
ADDITIONAL INFORMATION
This home is under construction and will be complete in July. Ask about savings up to $10,000 using Seller's Preferred Lender! This new two-story townhome is an interior unit that features a modern design with a large front porch for indoor-outdoor living. The first floor offers an open-plan layout among the Great Room, dining room and kitchen. Upstairs are a versatile loft, two secondary bedrooms and a spacious owner’s suite with a retreat. This home comes complete with an Aqua Logic Water Softener, Irrigation, and "Smart" home features. Includes Lennar's home automation features and full HOA maintenance for lawn care, snow removal, garbage/recycling, community irrigation and access/upkeep of future amenities to make homeownership life as easy as possible.
- Type:
- Single Family
- Sq.Ft.:
- 2,611
- Status:
- Active
- Beds:
- 3
- Lot size:
- 0.19 Acres
- Year built:
- 2018
- Baths:
- 3.00
- MLS#:
- 6521581
- Subdivision:
- Summerlin Second Add
ADDITIONAL INFORMATION
Located in a low-traffic, welcoming neighborhood, this well-maintained home is full of builder upgrades and offers a wonderfully open concept for entertaining & ease of living. ML features a spacious kitchen w/espresso cabinetry & higher-grade granite counters paired w/tile backsplash, an essential walk-in pantry & large center island next to informal dining & beautiful great room w/cozy stone surround gas fireplace surrounded by statement-making wallpaper. Also appreciate a convenient ½ BA & sizable laundry room, while upstairs you’ll find a generous, light-filled loft w/reclaimed wood accent wall providing that extra needed hangout or office space, along with an oversized Owner’s suite w/tray ceiling, walk-in closet & stunning en suite w/dual granite vanities & dual walk-in tiled shower, 2 more BRs w/walk-in closets & full BA. Plus option to build equity by finishing the basement or converting the loft to a 4th/5th BR! 833 schools and just steps from 2 parks, trails & sport courts!
- Type:
- Townhouse
- Sq.Ft.:
- 2,428
- Status:
- Active
- Beds:
- 4
- Lot size:
- 0.05 Acres
- Year built:
- 2012
- Baths:
- 4.00
- MLS#:
- 6519065
- Subdivision:
- Stonemill Farms Sec 7 Ph 2
ADDITIONAL INFORMATION
Are you looking for a LUXURY townhome with CUSTOM FINISHES in the sought-after Stonemill Farms community? Featuring 4 bedrooms and 4 bathrooms, step into this beautifully redesigned home showcasing top-tier upgrades. It includes elegant flooring, high ceilings/doors, finely crafted kitchen cabinets, designer light fixtures and a private deck. The owner’s suite boasts a frameless glass shower, soaking tub, double sinks, and a walk-in closet, while three additional bedrooms and a laundry room are on the upper level. The walkout lower level has a second family room, fourth bedroom, and extra bathroom, perfect for guests. Special features include a climate-controlled wine closet, central vacuum system, tray ceilings and numerous built-ins/mouldings. Enjoy the community pool, splash pads, pickleball court, and walking trails. Located in the 833 school district (Liberty Ridge Elementary), this townhome offers luxury and convenience. A perfect place to call HOME!
- Type:
- Townhouse
- Sq.Ft.:
- 2,360
- Status:
- Active
- Beds:
- 3
- Lot size:
- 0.04 Acres
- Year built:
- 2017
- Baths:
- 4.00
- MLS#:
- 6521941
- Subdivision:
- Harvest View & Harvest Commons
ADDITIONAL INFORMATION
Beautiful town home with natural light all through the day, for sale! Well maintained house with an open floor plan & look-out lower level offering a supreme blend of luxury and modern living. The main level boasts a spacious living which walks out to a huge deck . The Kitchen features stainless steel appliances, a beautiful an extra large quartz countertop, and a classy tiled backsplash, with an adjacent dining area. The Upper level opens to the hallway with a large Master bedroom, with attached bathroom, big walk-in closet, other bedrooms, and laundry room, merging luxury with convenience. Don’t miss this beautiful home with close proximity to shopping
$682,560
8350 Brumby Trail Woodbury, MN 55129
- Type:
- Single Family
- Sq.Ft.:
- 3,003
- Status:
- Active
- Beds:
- 5
- Lot size:
- 0.25 Acres
- Year built:
- 2024
- Baths:
- 3.00
- MLS#:
- 6520932
- Subdivision:
- Copper Hills
ADDITIONAL INFORMATION
Our Incredibly popular Jordan floor plan on an amazing walkout homesite with designer upgrades featuring a signature kitchen that includes a double wall oven and 4-burner gas cook top! The Jordan floor plan provides an open concept main level, PLUS a main level bedroom that can double as an office for working from home. Upstairs includes a spacious loft, laundry, and four additional bedrooms - all of which have walk in closets! Don't forget about our 1, 2, and 10 year warranty. Sod and irrigation in yard included in the price of home. Includes industry leading smart home technology providing you peace of mind.
$345,000
3129 Legacy Lane Woodbury, MN 55129
- Type:
- Townhouse
- Sq.Ft.:
- 1,852
- Status:
- Active
- Beds:
- 3
- Lot size:
- 0.06 Acres
- Year built:
- 2006
- Baths:
- 3.00
- MLS#:
- 6514709
- Subdivision:
- Heritage Park
ADDITIONAL INFORMATION
Immaculate, well maintained END UNIT townhome in a fantastic Woodbury location. The main floor of the home is filled with natural light and the vaulted ceiling make this living room, kitchen and dining room so inviting. The deck right off the dining room is so convenient and a great place to soak up the sun! The upper level boasts a workspace overlooking the main level, a large primary bedroom with private full bathroom and HUGE walk-in closet, a spacious second bedroom and another full bathroom. Laundry room with new washer and dryer (2021) is also conveniently located on second level. The lower-level features large family room with fresh paint, 3/4 bathroom, and the third bedroom. Don't miss the community pool, exercise room, amusement room and playground which is just a two-minute walk down the street. New Roof and siding in 2023 and new refrigerator 2024. Welcome home!
- Type:
- Single Family
- Sq.Ft.:
- 2,770
- Status:
- Active
- Beds:
- 4
- Lot size:
- 0.25 Acres
- Year built:
- 2011
- Baths:
- 3.00
- MLS#:
- 6521906
ADDITIONAL INFORMATION
Welcome to your beautiful move-in ready home in the sought after Heritage Park neighborhood in Woodbury. Home is situated on a corner lot with lots of air space. Notice the large front porch which takes you to the welcoming foyer with a formal dining room on your left. Main level has a large 2 story living room with soaring high ceiling windows, a large kitchen with ample counter space, huge center island and a walk-in pantry, and an informal dinning area. Main level home office! The large deck is great for your entertainment. Inground sprinkler system. Upper level boasts 4 large bedrooms, a spacious loft, laundry room with brand new washer and dryer. Primary bedroom has a large walk-in closet, and a huge en suite bathroom with double vanity, shower and soak in tub. With a huge unfinished lower level that comes with this home, the possibilities are endless. Check out the exterior paint completed Summer 2023, New partial siding 2023, Inside paint 2024, Brand New carpet.
$624,900
4496 Atlas Bay Woodbury, MN 55129
- Type:
- Single Family
- Sq.Ft.:
- 3,199
- Status:
- Active
- Beds:
- 3
- Lot size:
- 0.26 Acres
- Year built:
- 2019
- Baths:
- 4.00
- MLS#:
- 6520391
- Subdivision:
- Glen View Farm First Add
ADDITIONAL INFORMATION
Positioned at the end of a quiet cul-de-sac, 4496 Atlas Bay sits on a premium lot and backs up directly to the Woodbury trail system which provides quick access to the nearby park. Spruce and Maple trees line the backyard which includes 500 sq ft of combined patio and deck space creating endless recreation options. Crabapple trees in the front yard amplify the curb appeal and an in-ground irrigation system simplifies yard maintenance. The garage includes a rubber maid fast track system for easy organization while the 120 sq ft custom shed provides additional storage and a workspace for DIY projects. Without an HOA, one is free of monthly fees and future design restrictions. Inside boasts a thoughtful floorplan that caters to modern lifestyles; three bedrooms on the upper level with private bath and walk-in closet for the owner’s suite, an open concept main level and a finished lower level that extends the living space. Esteemed Liberty Ridge, Lake Middle and East Ridge schools!
- Type:
- Townhouse
- Sq.Ft.:
- 3,936
- Status:
- Active
- Beds:
- 3
- Lot size:
- 0.11 Acres
- Year built:
- 2013
- Baths:
- 4.00
- MLS#:
- 6517371
- Subdivision:
- Stonemill Farms Sections Thirteen & Fourteen
ADDITIONAL INFORMATION
Experience main floor living at its finest in this meticulously maintained twin home by Cardinal Homes in highly desired Nests community. This stunning residence boasts high-end details & finishes throughout. Revel in the elegance of maple wood floors, custom full-height cherry cabinets in kitchen w/pullouts, granite/quartz counters, & a stylish tile backsplash. Additional features include a pantry, crown molding, Andersen windows, 18 speakers wired for sound & Central VAC System. Architectural columns & 3-panel cherry doors add to the sophistication. Enjoy the parlor room w/vaulted ceilings & fireplace. Custom closets, heated flooring in the primary bathroom w/ oversized shower & soaking tub enhance comfort & luxury. The w/o LL is an entertainer's dream, featuring a full kitchen/bar, media space, 2 bedrooms,¾ bath w/steam shower. Also included are an exercise room, jack/jill bath, fireplace, 2nd zone heating/cooling. Oversized heated 3-car garage w/built-ins, finished fl. A MUST SEE!
- Type:
- Single Family
- Sq.Ft.:
- 932
- Status:
- Active
- Beds:
- 2
- Lot size:
- 0.32 Acres
- Year built:
- 2004
- Baths:
- 1.00
- MLS#:
- WIREX_WWRA6519080
- Subdivision:
- Cic 275
ADDITIONAL INFORMATION
Easy living in Woodbury close to everything you need. Enjoy this move in ready home with brand new carpeting in the bedrooms and flooring in the bathroom. All new appliances too - fridge, range, microwave, dishwasher, garbage disposal plus washer & dryer! The AC was replaced in 2023. Underground heated assigned parking.
- Type:
- Single Family
- Sq.Ft.:
- 5,241
- Status:
- Active
- Beds:
- 7
- Lot size:
- 0.19 Acres
- Year built:
- 2006
- Baths:
- 4.00
- MLS#:
- 6515511
- Subdivision:
- Dancing Waters 3rd Add
ADDITIONAL INFORMATION
Built with quality & endless amenities, this phenomenal Dancing Waters home lends incredible water views out back and a pleasing floor plan that’s full of options. ML features an open concept between formal dining, great room w/bay window seat overlooking the pond and gas fireplace flanked by built-ins, and beautiful kitchen w/newer SS appliances including double induction range, 2-tier center island & extra dining. Also appreciate handy ML laundry & mudrooms, office, bonus BR & ¾ BA, plus many wi-fi controlled systems/smart devices, surround sound, 3-zone HVAC, new furnace, 3-car garage w/EV charging station & more. UL provides 5 BRs w/bonus room options, Owner’s suite w/huge en suite & walk-in California closet, plus a spacious loft w/built-in workstations for work/school from home. LL fit for the entertainer w/expansive family/rec/billiards room w/gas fireplace & wet bar, while the walkout leads to a patio & balcony deck above in the fenced-in backyard with breathtaking water views.
- Type:
- Single Family
- Sq.Ft.:
- 2,506
- Status:
- Active
- Beds:
- 4
- Lot size:
- 0.29 Acres
- Year built:
- 2007
- Baths:
- 3.00
- MLS#:
- 6520566
- Subdivision:
- Stonemill Farms
ADDITIONAL INFORMATION
Welcome to this stunning 2-story home nestled in the sought-after Stonemill Farms community. The home boasts beautiful custom landscaping that enhances its curb appeal and offers a backyard oasis. Meticulously designed, these outdoor spaces comprise a pergola sitting area, patio, cooking space, and plenty of choices to comfortably lounge around while soaking in the ambient sounds of the pondless waterfall. Ideal for entertaining friends/family too! An inviting front porch greets you upon entering the home followed by gleaming wood floors that flow throughout the main level. A formal dining room sets the stage while the chef's dream kitchen impresses with granite countertops, a large center island, and SS appliances. Upstairs, you'll find a convenient laundry room w/4 bedrooms with the primary suite offering a walk-in closet, double sinks, and heated floor. Build equity by finishing the LL that already has in-floor heat as well. Tandem 3-car garage is finished and heated. Hurry in!
- Type:
- Townhouse
- Sq.Ft.:
- 2,349
- Status:
- Active
- Beds:
- 4
- Year built:
- 2004
- Baths:
- 4.00
- MLS#:
- 6520530
- Subdivision:
- Turnberry
ADDITIONAL INFORMATION
Welcome to luxurious townhouse living, in the heart of Woodbury! This exquisite 4-bedroom, 4-bathroom home offers an unbeatable location near shops, Powers Lake walking trails, and the bonus of a community pool! Inside you are greeted with soaring ceilings, natural light and a cozy gas fireplace. The kitchen boasts granite countertops and stainless-steel appliances, also leading to a deck for outdoor enjoyment. Upstairs, find three bedrooms, including a lavish primary suite with a walk in closet, a spa-like bathroom with double vanity sink, walk in shower and a jetted tub! The lower level, finished in 2017, is an entertainer’s paradise. Features an impressive wet bar with beautiful countertops, tray ceiling with lighting and an impeccable bathroom. Updates include new carpet (2020), water softener (2020), and deck (2022), plus an under-sink water filtration system. Live in luxury with Woodbury's amenities—schedule your showing today!
Andrea D. Conner, License # 40471694,Xome Inc., License 40368414, AndreaD.Conner@Xome.com, 844-400-XOME (9663), 750 State Highway 121 Bypass, Suite 100, Lewisville, TX 75067

Xome Inc. is not a Multiple Listing Service (MLS), nor does it offer MLS access. This website is a service of Xome Inc., a broker Participant of the Regional Multiple Listing Service of Minnesota, Inc. Open House information is subject to change without notice. The data relating to real estate for sale on this web site comes in part from the Broker ReciprocitySM Program of the Regional Multiple Listing Service of Minnesota, Inc. are marked with the Broker ReciprocitySM logo or the Broker ReciprocitySM thumbnail logo (little black house) and detailed information about them includes the name of the listing brokers. Copyright 2024, Regional Multiple Listing Service of Minnesota, Inc. All rights reserved.
| Information is supplied by seller and other third parties and has not been verified. This IDX information is provided exclusively for consumers personal, non-commercial use and may not be used for any purpose other than to identify perspective properties consumers may be interested in purchasing. Copyright 2024 - Wisconsin Real Estate Exchange. All Rights Reserved Information is deemed reliable but is not guaranteed |
Saint Paul Real Estate
The median home value in Saint Paul, MN is $346,600. This is higher than the county median home value of $308,100. The national median home value is $219,700. The average price of homes sold in Saint Paul, MN is $346,600. Approximately 76.53% of Saint Paul homes are owned, compared to 20.41% rented, while 3.06% are vacant. Saint Paul real estate listings include condos, townhomes, and single family homes for sale. Commercial properties are also available. If you see a property you’re interested in, contact a Saint Paul real estate agent to arrange a tour today!
Saint Paul, Minnesota 55129 has a population of 67,648. Saint Paul 55129 is more family-centric than the surrounding county with 49.1% of the households containing married families with children. The county average for households married with children is 37.06%.
The median household income in Saint Paul, Minnesota 55129 is $103,308. The median household income for the surrounding county is $89,598 compared to the national median of $57,652. The median age of people living in Saint Paul 55129 is 36.9 years.
Saint Paul Weather
The average high temperature in July is 82.5 degrees, with an average low temperature in January of 7.4 degrees. The average rainfall is approximately 32.4 inches per year, with 50.6 inches of snow per year.
