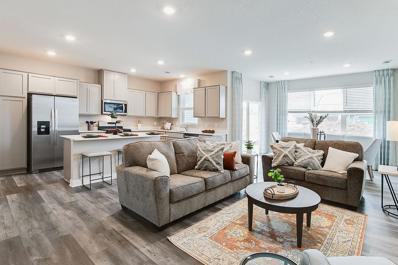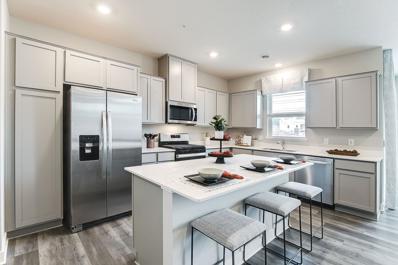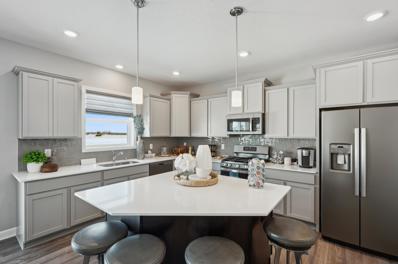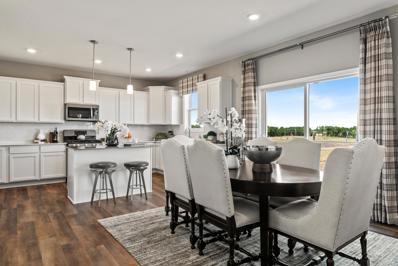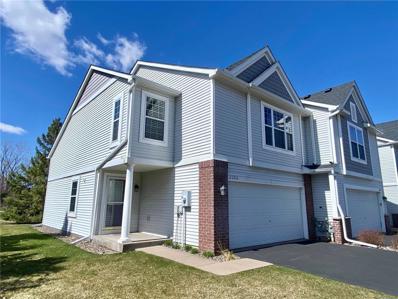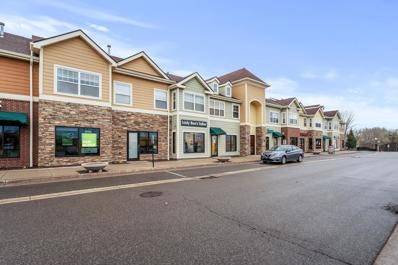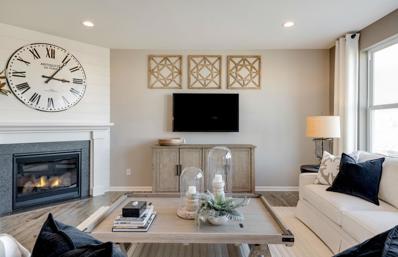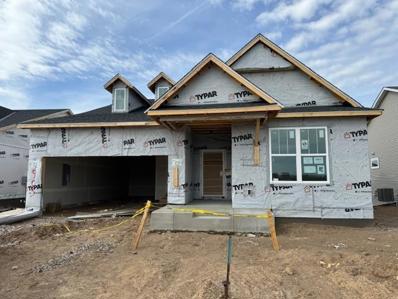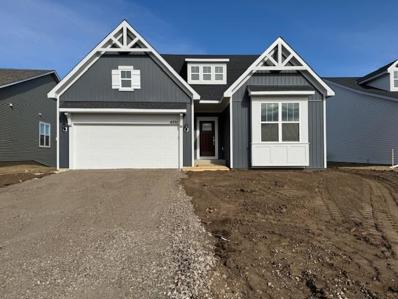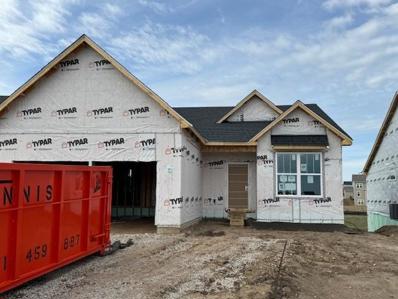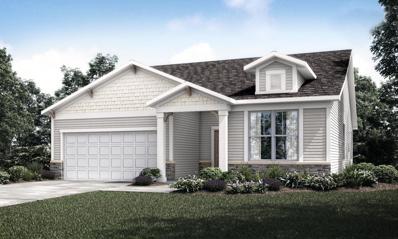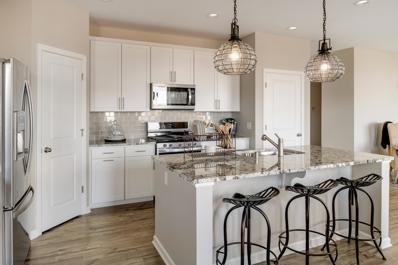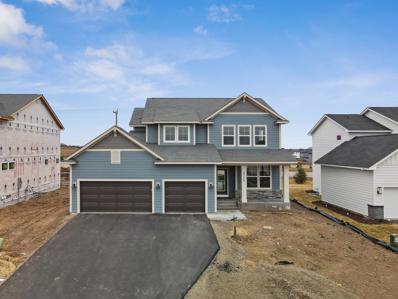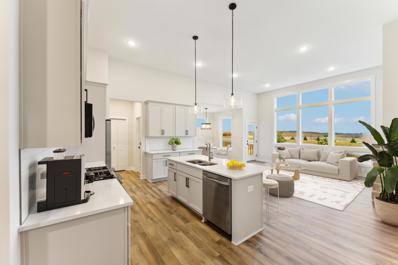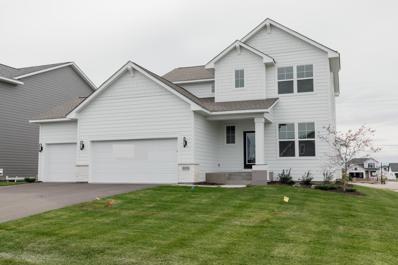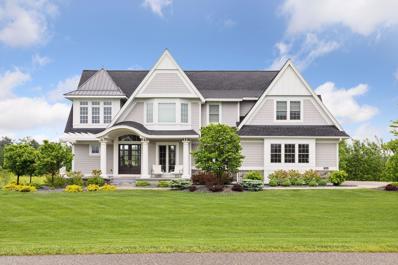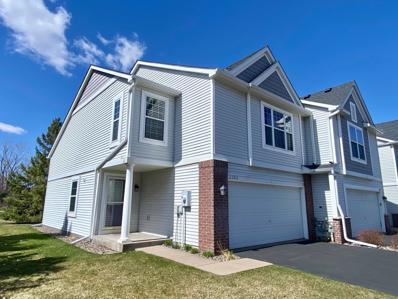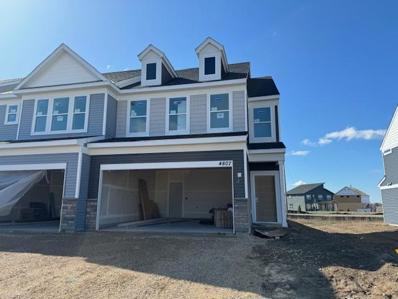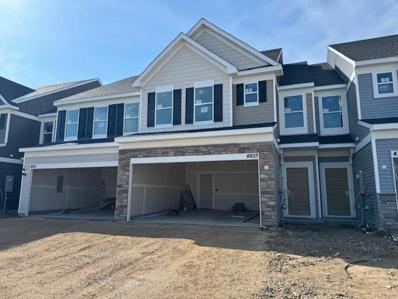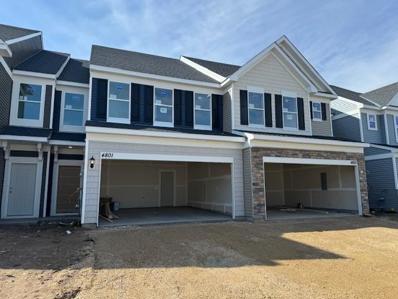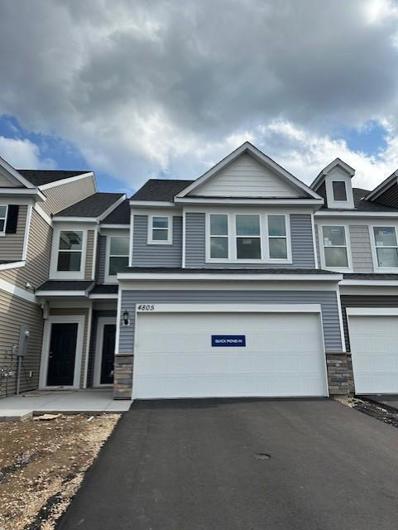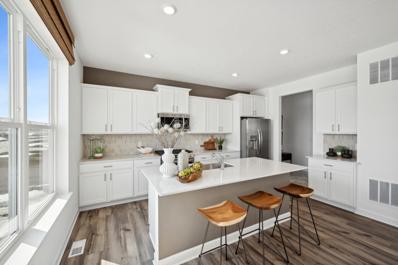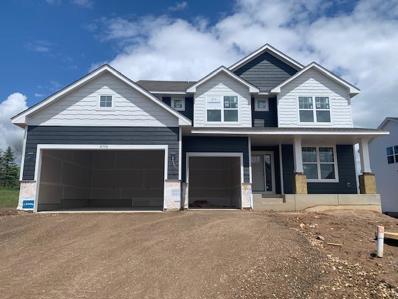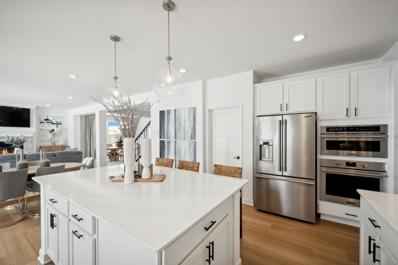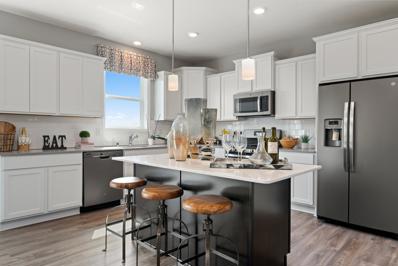Saint Paul MN Homes for Sale
- Type:
- Townhouse
- Sq.Ft.:
- 1,894
- Status:
- Active
- Beds:
- 3
- Lot size:
- 0.05 Acres
- Year built:
- 2023
- Baths:
- 3.00
- MLS#:
- 6520516
- Subdivision:
- Copper Hills
ADDITIONAL INFORMATION
Ask how you can receive a 5.99% 30-year fixed mortgage rate! Welcome to Copper Hills Fairmount 3-bedroom townhome located in the desirable 833 school district! Amazing pond view!! Enjoy the convenience of three bedrooms on one level, plus a covered deck off the main bedroom with none of the maintenance. Bright open and spacious with gray kitchen package, quartz countertops, oversized center island and large pantry. Enjoy LVP throughout the whole main level. All three bedrooms, and laundry on upper level. Main bedroom has its own private bath. Lots of room to grow and space to move about. All located in a great neighborhood and close to parks, trails, restaurants, and shopping.
- Type:
- Townhouse
- Sq.Ft.:
- 1,894
- Status:
- Active
- Beds:
- 3
- Lot size:
- 0.05 Acres
- Year built:
- 2023
- Baths:
- 3.00
- MLS#:
- 6520510
- Subdivision:
- Copper Hills
ADDITIONAL INFORMATION
Ask how you can receive a 5.99% 30-year fixed mortgage rate! Welcome to Copper Hills Fairmount 3-bedroom townhome located in the desirable 833 school district! Amazing pond view!! Enjoy the convenience of three bedrooms on one level, plus a covered deck off the main bedroom with none of the maintenance. Bright open and spacious with gray kitchen package, quartz countertops, oversized center island and large pantry. Enjoy LVP throughout the whole main level. All three bedrooms, and laundry on upper level. Main bedroom has its own private bath. Lots of room to grow and space to move about. All located in a great neighborhood and close to parks, trails, restaurants, and shopping.
$595,215
8872 Donax Row Woodbury, MN 55129
- Type:
- Single Family
- Sq.Ft.:
- 2,487
- Status:
- Active
- Beds:
- 4
- Lot size:
- 0.2 Acres
- Year built:
- 2024
- Baths:
- 3.00
- MLS#:
- 6520486
- Subdivision:
- Westwind
ADDITIONAL INFORMATION
This home is under construction and will be complete in August. Ask about savings using Seller’s Preferred Lender!This new two-story home features a family-friendly design with a lower level that’s full of possibilities. The first floor showcases a Great Room, kitchen with a nook, flex room and mudroom with a walk-in closet. Upstairs are a conveniently situated laundry room, three secondary bedrooms and the owner’s suite, which all have walk-in closets. This home comes with Irrigation and a unfinished basement! Residents will enjoy access to elementary, middle and high schools in the highly sought-after South Washington County School District. In the local area there are tons of shops, restaurants and recreational options!
- Type:
- Single Family
- Sq.Ft.:
- 2,439
- Status:
- Active
- Beds:
- 4
- Lot size:
- 0.3 Acres
- Year built:
- 2024
- Baths:
- 3.00
- MLS#:
- 6520461
- Subdivision:
- Westwind
ADDITIONAL INFORMATION
Home under construction and will be complete in July. This new two-story home features an elegant double-height foyer leading to a formal dining room and a modern open design among the Great Room, breakfast room and kitchen for seamless everyday living. At the front, a two-car garage offers ample storage space and is adjacent to a convenient mudroom. Upstairs are three secondary bedrooms to provide a restful retreat and a lavish owner’s suite with a spa-inspired bathroom. An unfinished walkout basement ready to be transformed completes the home. This home includes a Aqua Logic Water Softener and Irrigation! Located just east of St. Paul, residents can enjoy a quiet suburban lifestyle afforded to Woodbury, while being within reach of city life.
- Type:
- Single Family
- Sq.Ft.:
- 1,565
- Status:
- Active
- Beds:
- 2
- Lot size:
- 0.04 Acres
- Year built:
- 2004
- Baths:
- 2.00
- MLS#:
- WIREX_WWRA6519568
- Subdivision:
- Fairway Meadows
ADDITIONAL INFORMATION
Welcome home to this charming 2 bed/2 bath end unit townhome in great Woodbury location. Open layout with lots of natural light. Stainless steel appliances. Easily add a 3rd bedroom in the lower level. Ready for your updates. Enjoy evening sunsets on your back yard deck. Top rated District 833 Schools. Close to shopping, restaurants, and Eagle Valley Gold Course. Just steps away from Fairway Meadows Park, tennis, basketball courts, and playground. Schedule a showing today!
- Type:
- Low-Rise
- Sq.Ft.:
- 932
- Status:
- Active
- Beds:
- 2
- Lot size:
- 0.32 Acres
- Year built:
- 2004
- Baths:
- 1.00
- MLS#:
- 6519080
- Subdivision:
- Cic 275
ADDITIONAL INFORMATION
Easy living in Woodbury close to everything you need. Enjoy this move in ready home with brand new carpeting in the bedrooms and flooring in the bathroom. All new appliances too - fridge, range, microwave, dishwasher, garbage disposal plus washer & dryer! The AC was replaced in 2023. Underground heated assigned parking.
- Type:
- Single Family
- Sq.Ft.:
- 2,508
- Status:
- Active
- Beds:
- 3
- Lot size:
- 0.21 Acres
- Year built:
- 2024
- Baths:
- 3.00
- MLS#:
- 6519060
- Subdivision:
- Airlake
ADDITIONAL INFORMATION
Welcome to Airlake. This is one of the floor plans you can build here in our community. Mercer Floor Plan. AirLake is located right next door to a brand new city park that offers a playground, baseball field, basketball and pickleball courts. We are only minutes from all the shopping and hustle and bustle of Woodbury. Visit the model home how we can assist you with building your new home in AirLake!
- Type:
- Single Family
- Sq.Ft.:
- 1,936
- Status:
- Active
- Beds:
- 2
- Lot size:
- 0.18 Acres
- Year built:
- 2023
- Baths:
- 2.00
- MLS#:
- 6518861
- Subdivision:
- Airlake North
ADDITIONAL INFORMATION
The popular open and spacious Ascend floorplan backs up to a large pond and will be ready for you to call it home late summer 2024! 2 bedrooms, enclosed den, stone fireplace, and an upgraded beautiful spacious kitchen! Your kitchen will feature 42 inch white maple cabinets, quartz countertops, upgraded appliances, and walk-in pantry. Lower level will be unfinished and is a walkout to the backyard. Walking trails in the community will lead to other neighborhoods and a brand new community park that features a baseball field, playground, basketball and pickleball courts. Photos are from the model homes and not exact finishes or features going into this home. Please visit or inquire to learn more about the finishes and features for this home!
- Type:
- Single Family
- Sq.Ft.:
- 1,936
- Status:
- Active
- Beds:
- 2
- Lot size:
- 0.18 Acres
- Year built:
- 2023
- Baths:
- 2.00
- MLS#:
- 6518862
- Subdivision:
- Airlake North
ADDITIONAL INFORMATION
Are you looking for privacy!? Then this is the home for you! The popular open and spacious Ascend floorplan backs up to a large pond and will be ready for you to call it home August 2024! 2 bedrooms, enclosed den, stone fireplace to ceiling, and an upgraded beautiful spacious kitchen! Your kitchen will feature 42 inch white maple cabinets, quartz countertops, upgraded appliances, and walk-in pantry. Lower level will be unfinished and is a walkout to the backyard. Walking trails in the community will lead to other neighborhoods and a brand new community park that features a baseball field, playground, basketball and pickleball courts. Photos are from the model homes and not exact finishes or features going into this home. Please visit or inquire to learn more about the finishes and features for this home!
- Type:
- Single Family
- Sq.Ft.:
- 1,785
- Status:
- Active
- Beds:
- 2
- Lot size:
- 0.26 Acres
- Year built:
- 2023
- Baths:
- 2.00
- MLS#:
- 6519038
- Subdivision:
- Airlake
ADDITIONAL INFORMATION
Pulte's Castlerock floorplan with 2 bedrooms, 2 bathrooms, and an additional flex room. 42" white maple cabinets with slow close features in the kitchen, with quartz countertops, gas range with hood vent to ceiling, and walk-in pantry. Cozy up to the beautiful stone gas fireplace in your family room. This home will be ready in July 2024. The AirLake community features walking trails that connect to a new city park, and is minutes from all the shopping Woodbury has to offer! Photos are of a model home - some features and colors will vary. Visit the model home to learn more about the finishes and features going into this home!
- Type:
- Single Family
- Sq.Ft.:
- 1,683
- Status:
- Active
- Beds:
- 2
- Lot size:
- 0.31 Acres
- Year built:
- 2024
- Baths:
- 2.00
- MLS#:
- 6519004
- Subdivision:
- Airlake
ADDITIONAL INFORMATION
Your brand new beautiful home awaits! This home is situated on a pond in the rear. 2 bedrooms, 2 bathrooms, spacious kitchen with white cabinets, quartz countertops, and gas range in kitchen. Enjoy main level laundry, dedicated mudroom, and an unfinished lower level walk out basement unfinished. Airlake is located in highly sought after city of Woodbury.
$618,990
10362 Duval Road Woodbury, MN 55129
- Type:
- Single Family
- Sq.Ft.:
- 2,508
- Status:
- Active
- Beds:
- 3
- Lot size:
- 0.21 Acres
- Year built:
- 2024
- Baths:
- 3.00
- MLS#:
- 6519000
- Subdivision:
- Airlake
ADDITIONAL INFORMATION
Welcome Home! Pulte's newest Woodbury community - This is our Newberry spec home with an upgraded 4th bedroom upstairs. So this is a 4 bedroom home with all 4 bedrooms upstairs. Beautiful built in gourmet kitchen with quartz counter tops with a vent hood and backsplash to the ceiling. AirLake is located right next door to a brand new city park that offers a playground, baseball field, basketball and pickleball courts. We are only minutes from all the shopping and hustle and bustle of Woodbury. Visit the model home how we can assist you with building your new home in AirLake! Photos are of the model home and not a representation of the actual home.
- Type:
- Single Family
- Sq.Ft.:
- 3,513
- Status:
- Active
- Beds:
- 4
- Lot size:
- 0.21 Acres
- Year built:
- 2023
- Baths:
- 5.00
- MLS#:
- 6518841
- Subdivision:
- Briarcroft Of Woodbury Second Add
ADDITIONAL INFORMATION
Our Sutherland offers 3 bedrooms & Loft on the upper level along with a fully finished LL with 4th bedroom. The open concept design flawlessly combines the living room, dining area & kitchen. Cozy den located off the foyer. Lots of natural light from the ample amount of windows throughout this beautiful home.
- Type:
- Single Family
- Sq.Ft.:
- 2,652
- Status:
- Active
- Beds:
- 3
- Year built:
- 2023
- Baths:
- 3.00
- MLS#:
- 6518838
- Subdivision:
- Briarcroft Of Woodbury Second Add
ADDITIONAL INFORMATION
Discover the allure of this move-in ready, brand-new single-family rambler boasting a coveted 3-car garage. Standout features include magnificent 12 ft ceilings that accentuate the abundant natural light, a captivating stone fireplace, and a breathtaking kitchen. Nestled in the South Washington School District and steps away from a neighborhood park, this residence offers both convenience and charm. Experience the epitome of modern living in this exceptional home.
- Type:
- Single Family
- Sq.Ft.:
- 2,732
- Status:
- Active
- Beds:
- 4
- Year built:
- 2023
- Baths:
- 4.00
- MLS#:
- 6518836
- Subdivision:
- Briarcroft Of Woodbury Second Add
ADDITIONAL INFORMATION
BRAND-NEW & MOVE-IN READY! Welcome to our Beautiful Alder floorplan. This Alder is one of our newest two story homes in our plan options. This home features 3 bedrooms & a Loft on the Upper Level along with an additional 4th bedroom in the finished Lower Level with Family Room & Game Room for entertaining. Main level offers an open Kitchen/Dinette, Great Room and office to work from home.
$1,625,000
7624 Glen Alcove Woodbury, MN 55129
- Type:
- Single Family
- Sq.Ft.:
- 6,179
- Status:
- Active
- Beds:
- 5
- Lot size:
- 2.09 Acres
- Year built:
- 2017
- Baths:
- 5.00
- MLS#:
- 6515825
- Subdivision:
- Autumn Ridge
ADDITIONAL INFORMATION
Nestled on 2 acres in the highly desirable Autumn Ridge by Custom One Homes, this property offers peace and serenity. Featuring 5 bedrooms and 5 bathrooms, this home boasts high-end details and amenities that will impress. Enjoy enamel cabinets, 3 fireplaces, quartz counters, marble details, wood floors, and beautiful deco tile details throughout. Custom built-in cabinets, a 4-car garage, cherry cabinets and crown molding in main level office, screened porch w/fireplace add to the allure. The primary bedroom features a box up ceiling w/crown, exceptional bath w/large walk-in shower, heated flooring, soaking tub, and oversized closet w/ custom built-ins. The walkout lower level is perfect for entertaining with a media room, large bar, bedroom ensuite, exercise room, and finished play space/storage under the garage, as well as a golf simulator room. Updates include a new furnace and great room carpet in 2024. Situated on a quiet cul-de-sac and zoned for East Ridge HS. A MUST SEE HOME!!
- Type:
- Townhouse
- Sq.Ft.:
- 1,565
- Status:
- Active
- Beds:
- 2
- Lot size:
- 0.04 Acres
- Year built:
- 2004
- Baths:
- 2.00
- MLS#:
- 6519568
- Subdivision:
- Fairway Meadows
ADDITIONAL INFORMATION
Welcome home to this charming 2 bed/2 bath end unit townhome in great Woodbury location. Open layout with lots of natural light. Stainless steel appliances. Easily add a 3rd bedroom in the lower level. Ready for your updates. Enjoy evening sunsets on your back yard deck. Top rated District 833 Schools. Close to shopping, restaurants, and Eagle Valley Gold Course. Just steps away from Fairway Meadows Park, tennis, basketball courts, and playground. Schedule a showing today!
- Type:
- Townhouse
- Sq.Ft.:
- 1,983
- Status:
- Active
- Beds:
- 3
- Year built:
- 2024
- Baths:
- 3.00
- MLS#:
- 6518245
- Subdivision:
- Airlake
ADDITIONAL INFORMATION
This home features the Ashton floorplan with our classic level finishes! Coveted end unit! Upgraded white maple cabinets throughout the home, gas range with ventilation to the exterior, beautiful Frost White quartz countertops, and cabinet hardware. Enjoy snuggling up to your gas fireplace in gathering room. The upper level features 3 bedrooms, 2 bathrooms, and a laundry room. This home is trending to finish sometime in May 2024! AirLake is located 1 block away from a brand new city park that features a playground, baseball field, basketball court, and pickleball court. AirLake feeds into the top rated District 833 Schools - Liberty Ridge, Lake Middle, and Eastridge H.S. Photo's are of the same package and floor plan but not the actual home.
- Type:
- Townhouse
- Sq.Ft.:
- 1,883
- Status:
- Active
- Beds:
- 3
- Year built:
- 2024
- Baths:
- 3.00
- MLS#:
- 6517410
- Subdivision:
- Airlake
ADDITIONAL INFORMATION
This home features the Bowman floorplan with our Classic Package. Dark brown cabinets throughout the home, gas range with ventilation to the exterior, beautiful Frost white quartz countertops. The upper level features 3 bedrooms, 2 bathrooms, and a laundry room. AirLake is located 1 block away from a brand-new city park that features a playground, baseball field, basketball court, and pickleball court. AirLake feeds into the top-rated District 833 Schools - Liberty Ridge, Lake Middle, and Eastridge H.S. *** the photos are of the Bowman model and not this actual home ***
- Type:
- Townhouse
- Sq.Ft.:
- 1,883
- Status:
- Active
- Beds:
- 3
- Year built:
- 2023
- Baths:
- 3.00
- MLS#:
- 6517412
- Subdivision:
- Airlake
ADDITIONAL INFORMATION
This home will be ready for a late Spring/ early Summer move in! This home features the Ashton floorplan with the Classic Package! Sinclair Hardwood Sarsaparilla cabinets throughout the home, gas range with ventilation to the exterior, beautiful Frost White quartz countertops. Enjoy snuggling up to your gas fireplace in gathering room. The upper-level features 3 bedrooms, 2 bathrooms, and a laundry room. AirLake is located 1 block away from a brand-new city park that features a playground, baseball field, basketball court, and pickleball court. AirLake feeds into the top-rated District 833 Schools - Liberty Ridge, Lake Middle, and Eastridge H.S. ***pictures are from a similar completed model home.***
- Type:
- Townhouse
- Sq.Ft.:
- 1,883
- Status:
- Active
- Beds:
- 3
- Year built:
- 2024
- Baths:
- 3.00
- MLS#:
- 6517408
- Subdivision:
- Airlake
ADDITIONAL INFORMATION
This home features the Bowman floorplan with our Premier Package. Stone gray cabinets throughout the home, gas range with ventilation to the exterior, beautiful Frost white quartz countertops. The upper level features 3 bedrooms, 2 bathrooms, and a laundry room. AirLake is located 1 block away from a brand-new city park that features a playground, baseball field, basketball court, and pickleball court. AirLake feeds into the top-rated District 833 Schools - Liberty Ridge, Lake Middle, and Eastridge H.S.
- Type:
- Single Family
- Sq.Ft.:
- 2,634
- Status:
- Active
- Beds:
- 4
- Year built:
- 2024
- Baths:
- 3.00
- MLS#:
- 6516579
- Subdivision:
- Westwind
ADDITIONAL INFORMATION
This is a model home. The first floor of this new two-story home features an open-concept Great Room which blends seamlessly into the modern kitchen and dining room, perfect for everyday living and entertainment. Found upstairs is a versatile loft surrounded by all four bedrooms, including the serene owner’s suite with an adjoining bathroom. An enviable three-car garage provides abundant storage space. Residents will enjoy access to elementary, middle and high schools in the highly sought-after South Washington County School District. In the local area there are tons of shops, restaurants and recreational options!
- Type:
- Single Family
- Sq.Ft.:
- 2,692
- Status:
- Active
- Beds:
- 5
- Lot size:
- 0.2 Acres
- Year built:
- 2024
- Baths:
- 3.00
- MLS#:
- 6516528
- Subdivision:
- Westwind
ADDITIONAL INFORMATION
Home is under construction and will be complete in July! Ask about savings up to $15,000 using Seller’s Preferred Lender! This spacious two-story home features an open-concept layout with the upgraded gourmet kitchen overlooking the dining room and Great Room. The first-floor also host a guest bedroom and 3/4 bath for guest. On the second floor are the luxe owner's suite and three secondary bedrooms — all with walk-in closets — while a central loft offers versatility. This home comes with a gas fire place, irrigation, and a walkout basement! Residents will enjoy access to elementary, middle and high schools in the highly sought-after South Washington County School District. In the local area there are tons of shops, restaurants and recreational options!
- Type:
- Single Family
- Sq.Ft.:
- 3,078
- Status:
- Active
- Beds:
- 5
- Lot size:
- 0.2 Acres
- Year built:
- 2024
- Baths:
- 3.00
- MLS#:
- 6516566
- Subdivision:
- Westwind
ADDITIONAL INFORMATION
This is a model home. Ask about savings using Seller’s Preferred Lender! This new two-story home showcases a gracious design with abundant room to grow and entertain. The first floor offers a formal dining room that complements the spacious Great Room, nook and chef-ready kitchen. Flanking the layout is a private study and a bedroom ideal for overnight guests. Upstairs are the remaining secondary bedrooms, a loft and the luxurious owner’s suite. A desirable three-car garage completes the home.
- Type:
- Single Family
- Sq.Ft.:
- 2,185
- Status:
- Active
- Beds:
- 4
- Lot size:
- 0.2 Acres
- Year built:
- 2024
- Baths:
- 3.00
- MLS#:
- 6516508
- Subdivision:
- Westwind
ADDITIONAL INFORMATION
Ask about saving up to $10,000using Seller's Preferred Lender! This home is under construction and will be complete in August. This new two-story home is a family-friendly haven that offers an open-plan layout among the great room, dining room, and kitchen. The first-floor flex room adds additional living space that could be used as a home office. On the second floor are three secondary bedrooms and a generously sized owners suite. This home includes a gas fireplace, walkout basement, and irrigation! Residents will enjoy access to elementary, middle and high schools in the highly sought-after South Washington County School District. In the local area there are tons of shops, restaurants and recreational options!
Andrea D. Conner, License # 40471694,Xome Inc., License 40368414, AndreaD.Conner@Xome.com, 844-400-XOME (9663), 750 State Highway 121 Bypass, Suite 100, Lewisville, TX 75067

Xome Inc. is not a Multiple Listing Service (MLS), nor does it offer MLS access. This website is a service of Xome Inc., a broker Participant of the Regional Multiple Listing Service of Minnesota, Inc. Open House information is subject to change without notice. The data relating to real estate for sale on this web site comes in part from the Broker ReciprocitySM Program of the Regional Multiple Listing Service of Minnesota, Inc. are marked with the Broker ReciprocitySM logo or the Broker ReciprocitySM thumbnail logo (little black house) and detailed information about them includes the name of the listing brokers. Copyright 2024, Regional Multiple Listing Service of Minnesota, Inc. All rights reserved.
| Information is supplied by seller and other third parties and has not been verified. This IDX information is provided exclusively for consumers personal, non-commercial use and may not be used for any purpose other than to identify perspective properties consumers may be interested in purchasing. Copyright 2024 - Wisconsin Real Estate Exchange. All Rights Reserved Information is deemed reliable but is not guaranteed |
Saint Paul Real Estate
The median home value in Saint Paul, MN is $346,600. This is higher than the county median home value of $308,100. The national median home value is $219,700. The average price of homes sold in Saint Paul, MN is $346,600. Approximately 76.53% of Saint Paul homes are owned, compared to 20.41% rented, while 3.06% are vacant. Saint Paul real estate listings include condos, townhomes, and single family homes for sale. Commercial properties are also available. If you see a property you’re interested in, contact a Saint Paul real estate agent to arrange a tour today!
Saint Paul, Minnesota 55129 has a population of 67,648. Saint Paul 55129 is more family-centric than the surrounding county with 49.1% of the households containing married families with children. The county average for households married with children is 37.06%.
The median household income in Saint Paul, Minnesota 55129 is $103,308. The median household income for the surrounding county is $89,598 compared to the national median of $57,652. The median age of people living in Saint Paul 55129 is 36.9 years.
Saint Paul Weather
The average high temperature in July is 82.5 degrees, with an average low temperature in January of 7.4 degrees. The average rainfall is approximately 32.4 inches per year, with 50.6 inches of snow per year.
