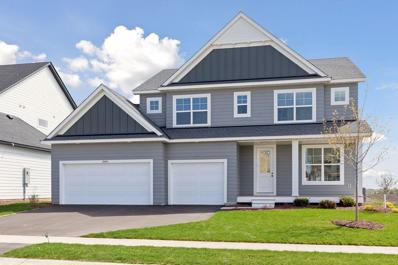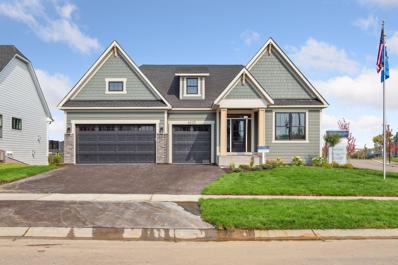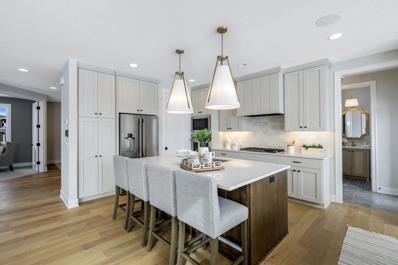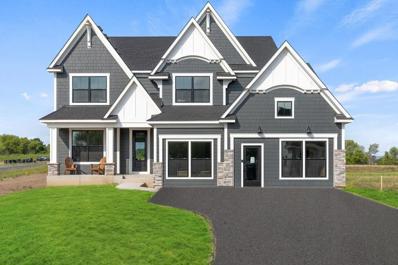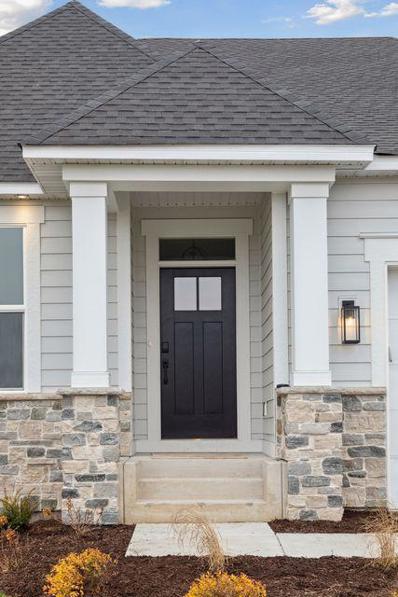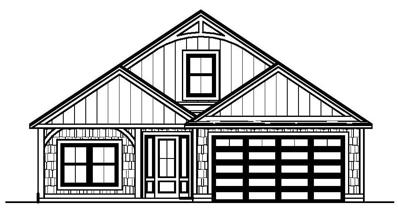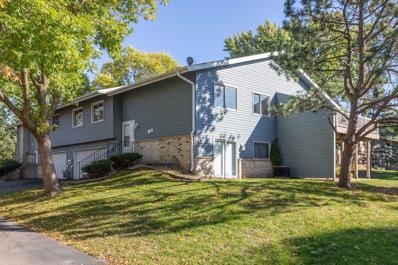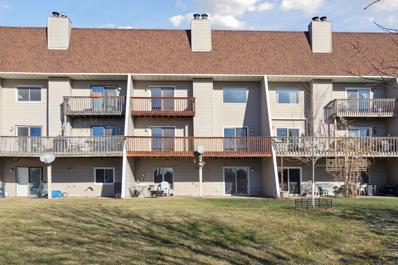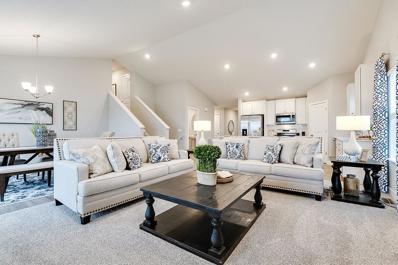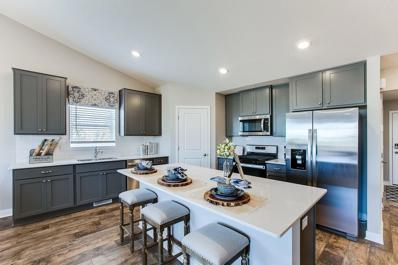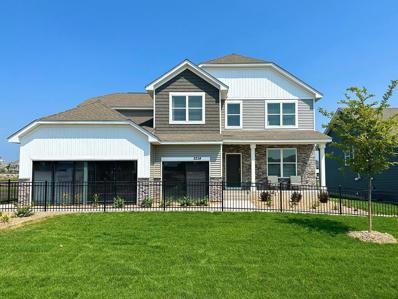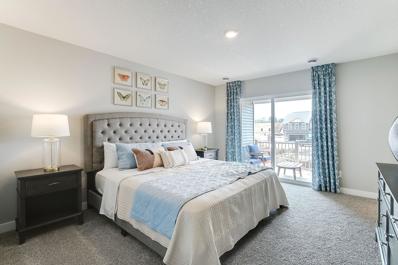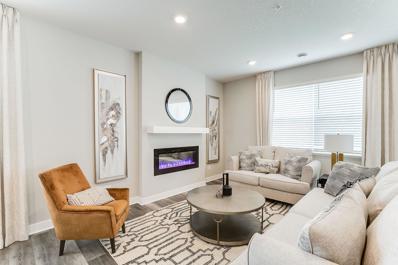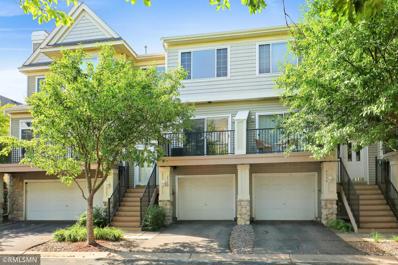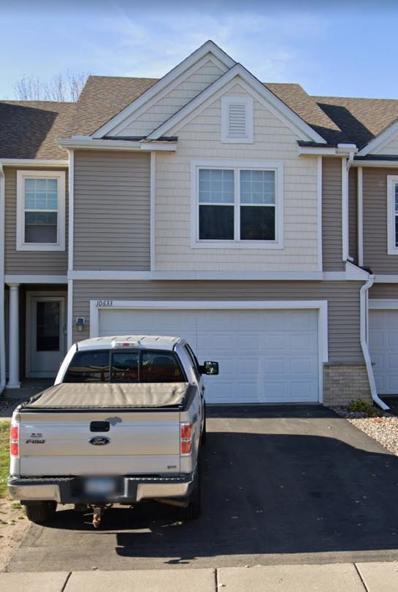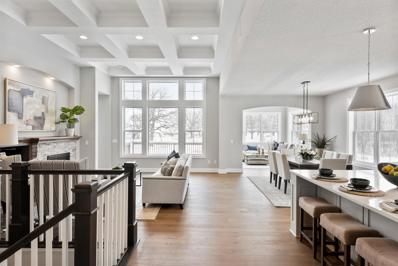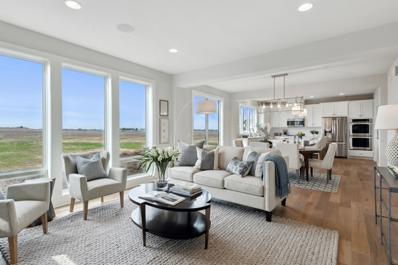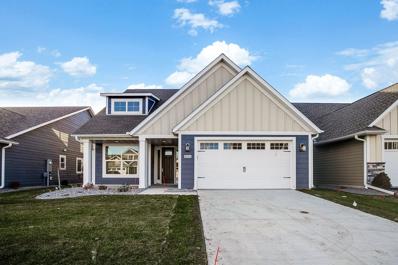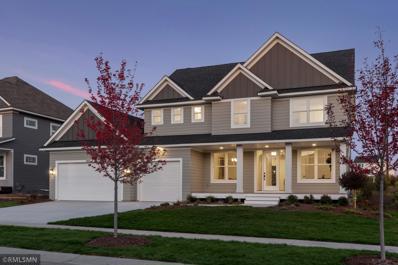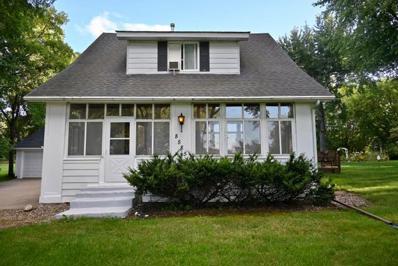Woodbury MN Homes for Sale
$799,000
5044 Airlake Draw Woodbury, MN 55125
- Type:
- Single Family
- Sq.Ft.:
- 2,750
- Status:
- Active
- Beds:
- 4
- Year built:
- 2023
- Baths:
- 4.00
- MLS#:
- 6474514
- Subdivision:
- 29060
ADDITIONAL INFORMATION
Move-In Ready Model Home!!!Our Monroe design features an open design on the main floor, gourmet kitchen, sunroom extension out the back of the home and walls of windows! Situated on a premium walkout lot in the newest community of Hartung Farms in Woodbury, this home is the perfect opportunity to get a Move-In Ready Home with custom finishes and no HOA!
$879,900
4225 Gable Lane Woodbury, MN 55129
- Type:
- Single Family
- Sq.Ft.:
- 3,320
- Status:
- Active
- Beds:
- 3
- Lot size:
- 0.26 Acres
- Year built:
- 2023
- Baths:
- 3.00
- MLS#:
- 6474274
- Subdivision:
- Arbor Ridge
ADDITIONAL INFORMATION
Stonegate Builders present our ever popular Palmer main floor living floorplan in Arbor Ridge. Our plans personalized with your selections make this the perfect blend you have been looking for. Our newest Model features vaulted ceilings, fireplace, Gourmet kitchen, master bath walk in shower and sunroom. Finished lower level with large family room with fireplace on a lookout lot. Beautiful designer finishes and excellent design make this home a must see!
- Type:
- Single Family
- Sq.Ft.:
- 3,509
- Status:
- Active
- Beds:
- 5
- Lot size:
- 0.4 Acres
- Year built:
- 2022
- Baths:
- 5.00
- MLS#:
- 6472773
- Subdivision:
- Twenty One Oaks Second Add
ADDITIONAL INFORMATION
Welcome to Custom One Homes newest model in Twenty One Oaks. This two-story home sits at the end of a cul de sac, offering a nice amount of privacy. Enjoy the open concept with large Andersen windows that showcase the beautiful, wooded backyard allowing for an abundance of natural light. A main level offers an office/flex room a while showcasing a large kitchen and great room! The upper level has 4 bedrooms, including a beautiful primary suite. The lower level is finished with an additional bedroom, wet bar and entertaining space. Don't miss this one!
$981,304
4226 Gable Lane Woodbury, MN 55129
- Type:
- Single Family
- Sq.Ft.:
- 4,580
- Status:
- Active
- Beds:
- 4
- Year built:
- 2021
- Baths:
- 5.00
- MLS#:
- 6472522
- Subdivision:
- Arbor Ridge
ADDITIONAL INFORMATION
Hanson Builders, with over 40 years experience building in the Twin Cities, presents the Hillcrest Sport. Located in Woodbury's newest neighborhood, Arbor Ridge - this thoughtful layout features: 4 bedrooms up, a large bonus room, a second floor laundry, a Jack and Jill bath, a study, a HUGE gourmet kitchen, a finished walkout lower level, a wetbar, 2 fireplaces, AND a sport court. Attentional to detail with architectural details throughout and tons of windows providing for great natural light! Neighborhood features a community pool, a park, and walking trails.
$824,900
4157 Gable Court Woodbury, MN 55129
- Type:
- Single Family
- Sq.Ft.:
- 3,530
- Status:
- Active
- Beds:
- 3
- Year built:
- 2023
- Baths:
- 3.00
- MLS#:
- 6465457
- Subdivision:
- Arbor Ridge
ADDITIONAL INFORMATION
Stonegate Builders present our popular Halstead main floor living floorplan in Arbor Ridge. Designer selections in this quick move in home make moving easy. This home features great room with fireplace, gourmet kitchen, master bath with large walk in closet, and sunroom. Finished lower level with large family room has fireplace and built ins. Home is ready for occupancy.
- Type:
- Single Family-Detached
- Sq.Ft.:
- 2,612
- Status:
- Active
- Beds:
- 3
- Lot size:
- 0.15 Acres
- Year built:
- 2024
- Baths:
- 3.00
- MLS#:
- 6460957
- Subdivision:
- Summerhill/woodbury
ADDITIONAL INFORMATION
Distinctive Design Build is proud to present this Villa home in Woodbury. Quality craftsmanship and inspiring design with high-end amenities and paces for today's families that you can always expect from a Distinctive home. Main floor owner's suite, zero entry, walk-in pantry, LP Smartside siding. Lawn care, snow removal, and trash hauling are included. Other lots and plans to choose from.
$244,500
3601 York Drive Woodbury, MN 55125
- Type:
- Townhouse
- Sq.Ft.:
- 1,370
- Status:
- Active
- Beds:
- 2
- Lot size:
- 0.1 Acres
- Year built:
- 1979
- Baths:
- 2.00
- MLS#:
- 6444292
- Subdivision:
- Wind Wood 02
ADDITIONAL INFORMATION
Welcome to this cozy 2 BD 2 BA split level in the Wind Wood development of Woodbury. Located close to schools, shopping, restaurants, local parks and hiking, this townhome is ready for its next owner to love. Front foyer blasts a pop of color as you enter into the home. Bright and airy living room showcases two sizable windows to soak in the natural light. Informal dining room leads to your galley style eat-in kitchen featuring stainless-steel appliances with ample counter and cupboard space. Primary bedroom offers a walk-in closet and private entrance to a shared full bathroom. Second bedroom could easily double as an office space. Lower-level provides access to the 2-car garage. Cozy up and enjoy a movie night on your oversized couch in the generous great room with additional bonus space full of endless possibilities. A three-quarter bath and laundry area complete the level. Home Inspection has been completed for you. See supplements for photos, 3D tour, floorplans and more.
- Type:
- Townhouse
- Sq.Ft.:
- 2,190
- Status:
- Active
- Beds:
- 3
- Lot size:
- 0.06 Acres
- Year built:
- 1981
- Baths:
- 4.00
- MLS#:
- 6441526
- Subdivision:
- Valley View Add
ADDITIONAL INFORMATION
Welcome to your dream townhouse! This beautifully designed and spacious home offers the perfect blend of comfort and style. Boasting 3 bedrooms and 4 bathrooms, it provides ample space Upstairs, you'll find the serene master suite with a luxurious ensuite bathroom and walk-in closet. The additional bedrooms are spacious and versatile. Ideal for anyone, guests, or a home office. This townhouse also offers a private backyard! Enjoying your morning coffee in the peaceful deck or your master suite patio! Must see!
- Type:
- Single Family
- Sq.Ft.:
- 2,513
- Status:
- Active
- Beds:
- 5
- Lot size:
- 0.29 Acres
- Year built:
- 2023
- Baths:
- 4.00
- MLS#:
- 6440877
- Subdivision:
- Copper Hills
ADDITIONAL INFORMATION
Welcome to D.R. Horton’s Cameron II featuring an open floor plan on the main level, quartz kitchen countertops, stainless appliances, electric fireplace, souring vaulted ceilings, and five bedrooms! The luxury primary bedroom suite includes a spacious bath, walk-in closet, and quartz counters. The completed lower level provides a large family room, bedroom, and full bath, along with ample storage. A smart home package and new home warranty awaits you on this fantastic walkout home site. The Copper Hills neighborhood is nestled in the South end of Woodbury which hosts an amazing parks system that includes many parks connected by a trail and sidewalk system. Great activities such as golf, shopping, movie theatres, and more can be found nearby. Students attend the desirable 833 school district. No association or covenants. Early 2024 completion.
$565,250
8236 Saddle Trail Woodbury, MN 55129
- Type:
- Single Family
- Sq.Ft.:
- 2,402
- Status:
- Active
- Beds:
- 4
- Lot size:
- 0.22 Acres
- Year built:
- 2023
- Baths:
- 4.00
- MLS#:
- 6434438
- Subdivision:
- Copper Hills
ADDITIONAL INFORMATION
Introducing another new construction home opportunity from D.R. Horton, America’s Builder in Woodbury's Copper Hills! The Finnegan features an open-concept main level with a vaulted ceiling. Flex room and powder bath on the main level as well. The primary bedroom offers a private bathroom and 2 walk-in closets. Designer finishes, finished basement, smart home technology, and sod are all included. The Copper Hills neighborhood is nestled in the South end of Woodbury which hosts an amazing parks system that includes many parks connected by a trail and sidewalk system. Great activities such as golf, shopping, movie theatres, and more can be found nearby. Students attend the desirable 833 school district. No association or covenants.
$675,810
8224 Saddle Trail Woodbury, MN 55129
- Type:
- Single Family
- Sq.Ft.:
- 3,003
- Status:
- Active
- Beds:
- 5
- Year built:
- 2023
- Baths:
- 3.00
- MLS#:
- 6434434
- Subdivision:
- Copper Hills
ADDITIONAL INFORMATION
Introducing another new construction opportunity from D.R. Horton, America’s Builder in Woodbury's Copper Hills! Our Incredibly popular Jordan floor plan with designer upgrades featuring a signature kitchen that includes a double wall oven and 4-burner gas cook top! The Jordan floor plan provides an open concept main level, PLUS a main level bedroom that can double as an office for working from home. Upstairs includes a spacious loft, laundry, and four additional bedrooms - all of which have walk in closets! Don't forget about our 1, 2, and 10 year warranty. Sod and irrigation in yard included in the price of home. Includes industry leading smart home technology providing you peace of mind.
- Type:
- Townhouse
- Sq.Ft.:
- 1,894
- Status:
- Active
- Beds:
- 3
- Lot size:
- 0.05 Acres
- Year built:
- 2023
- Baths:
- 3.00
- MLS#:
- 6418697
- Subdivision:
- Copper Hills
ADDITIONAL INFORMATION
Welcome to Copper Hills Fairmount model located in the desirable 833 school district! Enjoy the convenience of three bedrooms on one level, plus a covered deck off the main bedroom with none of the maintenance. Bright open and spacious with gray kitchen package, quartz countertops, oversized center island and large pantry. Enjoy LVP throughout the whole main level. All three bedrooms, and laundry on upper level. Main bedroom has its own private bath. Lots of room to grow and space to move about. All located in a great neighborhood and close to parks, trails, restaurants, and shopping.
- Type:
- Townhouse
- Sq.Ft.:
- 1,965
- Status:
- Active
- Beds:
- 4
- Lot size:
- 0.05 Acres
- Year built:
- 2023
- Baths:
- 3.00
- MLS#:
- 6418613
- Subdivision:
- Copper Hills
ADDITIONAL INFORMATION
Introducing our newest floor plan and model home, the Elton by D.R. Horton. Enjoy the convenience of four bedrooms on one level, and an additional loft space, with none of the maintenance. Bright open and spacious with gray kitchen package, quartz countertops, oversized center island and large pantry. A cozy fireplace highlights the center of the family room with LVP throughout the whole main level. All four bedrooms, loft space and laundry on upper level. Master bedroom has its own private bath. Lots of room to grow and space to move about. All located in a great neighborhood and close to parks, trails, restaurants, and shopping. Highly desired 833 school district.
- Type:
- Townhouse
- Sq.Ft.:
- 1,500
- Status:
- Active
- Beds:
- 2
- Year built:
- 2001
- Baths:
- 2.00
- MLS#:
- 6416629
- Subdivision:
- Cic 147
ADDITIONAL INFORMATION
Move right in this updated townhome nestled in a great Woodbury community. Close to retail, restaurants, parks and recreation, walking and biking trails, and a short walk to the nearby golf course. This home has 2 large bedrooms on the upper level. The owner's suite has a large window and a walk-in closet. A full bath completes the upper level. Enjoy the open main floor which has a fireplace, dining room, living room, and large kitchen with granite countertops, a center island, and stainless steel appliances including a new dishwasher, new sink and faucet, newer fridge, range, and microwave. Enjoy the 2-sided gas fireplace in the dining room and living room. The lower level has an entryway from the tandem 2-car garage, a large laundry room, and a storage area. Fresh paint throughout the home! Enjoy the private deck off the living room.
$275,000
10633 Pond Curve Woodbury, MN 55129
- Type:
- Townhouse
- Sq.Ft.:
- 1,605
- Status:
- Active
- Beds:
- 3
- Lot size:
- 0.04 Acres
- Year built:
- 2005
- Baths:
- 2.00
- MLS#:
- 6416097
- Subdivision:
- Fairway Meadows 2nd Add
ADDITIONAL INFORMATION
Explore this roomy 3-bed, 2-bath townhome featuring lofty ceilings and a 2-stall garage. Brimming with possibilities for improvement. It is your chance to shape it into your ideal space! This is a pre-approved short-sale. Rentals are allowed.
- Type:
- Single Family
- Sq.Ft.:
- 3,004
- Status:
- Active
- Beds:
- 3
- Lot size:
- 0.2 Acres
- Year built:
- 2023
- Baths:
- 3.00
- MLS#:
- 6390659
- Subdivision:
- Waypointe Of Woodbury
ADDITIONAL INFORMATION
One Level Living - brand new rambler floorplan that features expansive three car garage and finished walkout basement. 12' high ceilings in gathering room with dramatic wall of windows. Spacious kitchen with walk-in pantry, custom cabinets and quartz countertops. Gourmet kitchen also features gas cooktop & double ovens. Main floor den can convert to second main floor bedroom with adjacent full bath. Lower level includes two additional bedrooms, second family room and third bath. Convenient main floor laundry adjacent to mudroom with custom-built boot bench. Ask how you can receive up to $15,000 towards financing with our preferred lenders. *Prices, square footage, and availability are subject to change without notice. Photos and/or illustrations may not depict actual home plan configuration. Features, materials and finishes shown may contain options that are not included in price.
$679,735
5070 Airlake Draw Woodbury, MN 55129
- Type:
- Single Family
- Sq.Ft.:
- 2,814
- Status:
- Active
- Beds:
- 4
- Lot size:
- 0.24 Acres
- Year built:
- 2023
- Baths:
- 3.00
- MLS#:
- 6362605
- Subdivision:
- Waypointe At Woodbury
ADDITIONAL INFORMATION
Brand new floorplan for our brand new Waypointe of Woodbury Neighborhood! Our Huntington features a great open layout with dramatic floor to ceiling windows in gathering room and a bright and sunny kitchen with three large windows above kitchen sink. This gourmet kitchen with gas cooktop and double ovens also includes custom cabinets and a large walk-in pantry. Unique main floor office alcove w/ a custom-built desk & double barn doors is located off foyer. Second family room located in upstairs loft features a 2nd custom built-in desk area and is conveniently located near laundry room. Owner's suite includes large tile shower and spacious walk-in closet. Three additional bedrooms upstairs plus large hall bath with double sink vanity. *Prices, square footage, and availability are subject to change without notice. Photos and/or illustrations may not depict actual home plan configuration. Features, materials and finishes shown may contain options that are not included in price.
- Type:
- Single Family-Detached
- Sq.Ft.:
- 3,042
- Status:
- Active
- Beds:
- 4
- Lot size:
- 0.14 Acres
- Year built:
- 2023
- Baths:
- 3.00
- MLS#:
- 6367969
- Subdivision:
- Summerhill/woodbury
ADDITIONAL INFORMATION
Distinctive Design Build is proud to present this Villa home in Woodbury. Quality craftsmanship and inspiring design with high-end amenities and spaces for today's families that you can always expect from a Distinctive home. Main floor owner's suite, zero entry, walk-up pantry, LP smart siding. Lawncare and snow removal included. Other lots and plans to choose from.
- Type:
- Single Family
- Sq.Ft.:
- 4,225
- Status:
- Active
- Beds:
- 5
- Lot size:
- 0.25 Acres
- Year built:
- 2023
- Baths:
- 5.00
- MLS#:
- 6334396
- Subdivision:
- Aster Landing
ADDITIONAL INFORMATION
Move-in Ready model home! Aster Landing a collection of unique architectural homes all with views. 4,225 total finished square feet 5BD 5BA walkout site. Main level formal dining, home office and sunroom all included in this open floor plan. Upstairs with generous loft area and 4BD and 3BA. Concrete driveway, Andersen windows and James Hardie all included.
$394,900
8585 Dale Road Woodbury, MN 55129
- Type:
- Single Family
- Sq.Ft.:
- 1,652
- Status:
- Active
- Beds:
- 2
- Lot size:
- 1.5 Acres
- Year built:
- 1922
- Baths:
- 2.00
- MLS#:
- 6257784
ADDITIONAL INFORMATION
New compliant septic mound system completed Septemer 2023. Country charm, private and peaceful 1.5 acre lot describes this home tucked in amongst mature trees, bird sanctuary and perennial gardens. This gorgeous property has endless possibilities for your enjoyment. Bring your ideas. It boasts of an oversized, deep 2 1/2 size garage with new garage door and opener in 2020. Large workshop area wired for 3phase machine hookup. New hot water boiler and refrigrator 2021. New stove 11/2022 Large bedrooms, Main bedroom has 1/2 bath. Anderson windows main house and sliding door. Many closets for storage. Enclosed front porch with many windows and natural light for your enjoyment. Large bright kitchen with breakfast area.New Frigidaire Gallery SS 30"Induction range w/ Air fryer Large dining/living room with deck off dining room. Perfect view of Fourth of July fireworks. Close to main roads and great shopping
Andrea D. Conner, License # 40471694,Xome Inc., License 40368414, AndreaD.Conner@Xome.com, 844-400-XOME (9663), 750 State Highway 121 Bypass, Suite 100, Lewisville, TX 75067

Xome Inc. is not a Multiple Listing Service (MLS), nor does it offer MLS access. This website is a service of Xome Inc., a broker Participant of the Regional Multiple Listing Service of Minnesota, Inc. Open House information is subject to change without notice. The data relating to real estate for sale on this web site comes in part from the Broker ReciprocitySM Program of the Regional Multiple Listing Service of Minnesota, Inc. are marked with the Broker ReciprocitySM logo or the Broker ReciprocitySM thumbnail logo (little black house) and detailed information about them includes the name of the listing brokers. Copyright 2024, Regional Multiple Listing Service of Minnesota, Inc. All rights reserved.
Woodbury Real Estate
The median home value in Woodbury, MN is $456,000. This is higher than the county median home value of $308,100. The national median home value is $219,700. The average price of homes sold in Woodbury, MN is $456,000. Approximately 76.53% of Woodbury homes are owned, compared to 20.41% rented, while 3.06% are vacant. Woodbury real estate listings include condos, townhomes, and single family homes for sale. Commercial properties are also available. If you see a property you’re interested in, contact a Woodbury real estate agent to arrange a tour today!
Woodbury, Minnesota has a population of 67,648. Woodbury is more family-centric than the surrounding county with 47.65% of the households containing married families with children. The county average for households married with children is 37.06%.
The median household income in Woodbury, Minnesota is $103,308. The median household income for the surrounding county is $89,598 compared to the national median of $57,652. The median age of people living in Woodbury is 36.9 years.
Woodbury Weather
The average high temperature in July is 82.5 degrees, with an average low temperature in January of 7.4 degrees. The average rainfall is approximately 32.4 inches per year, with 50.6 inches of snow per year.
