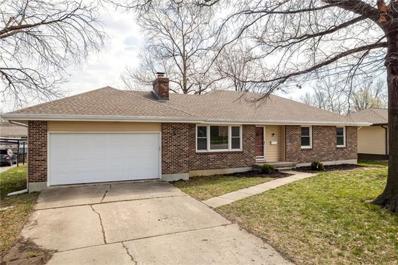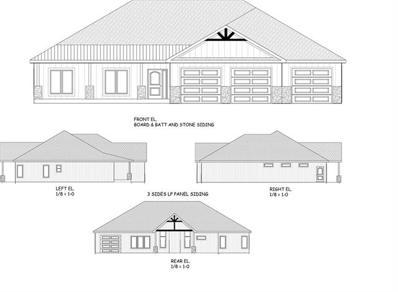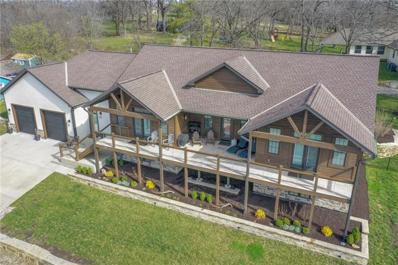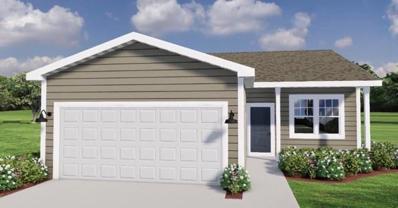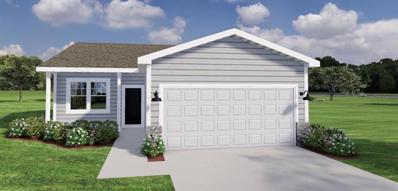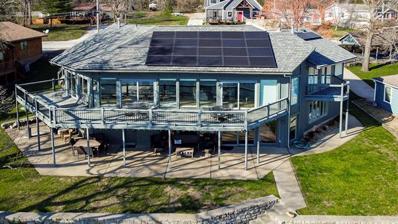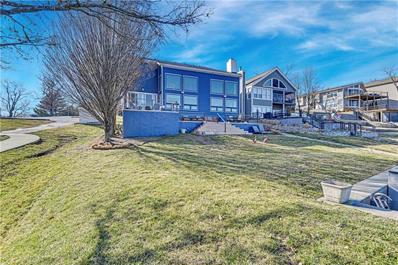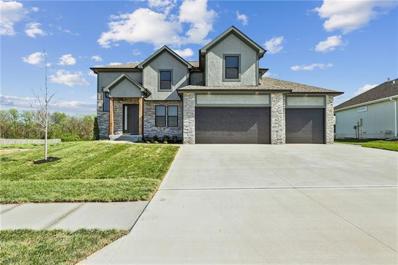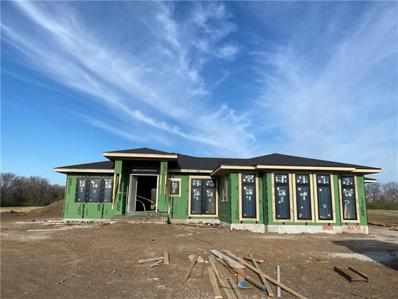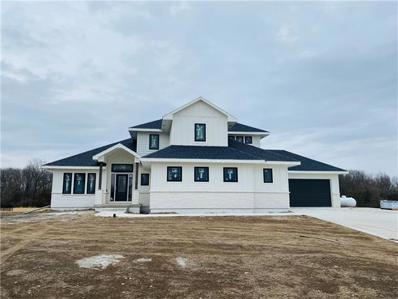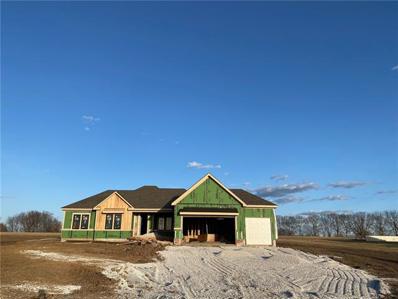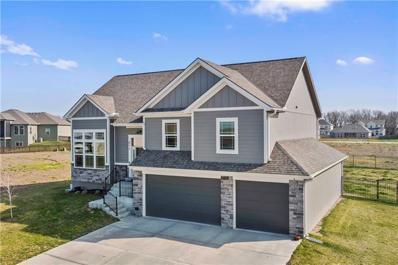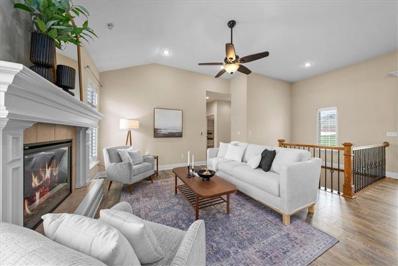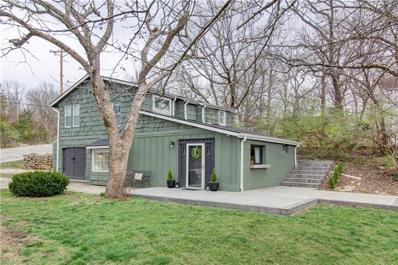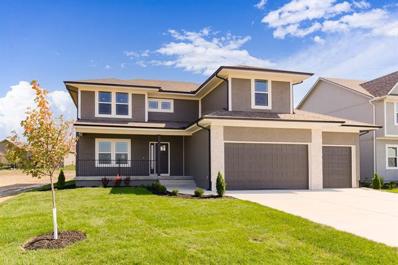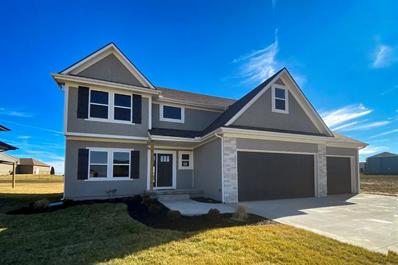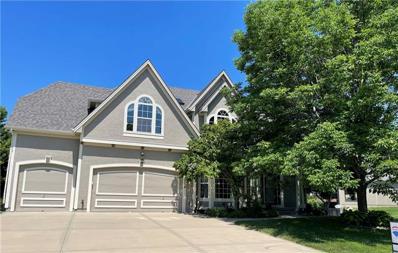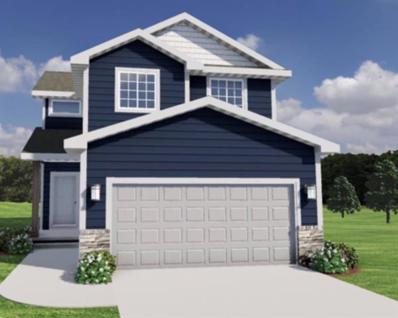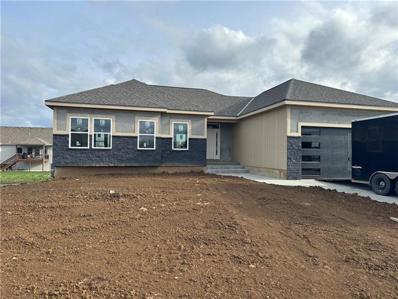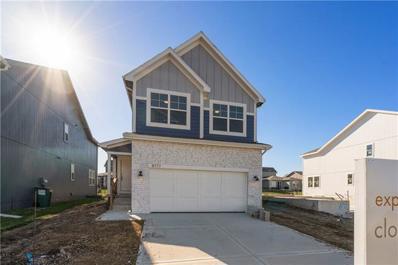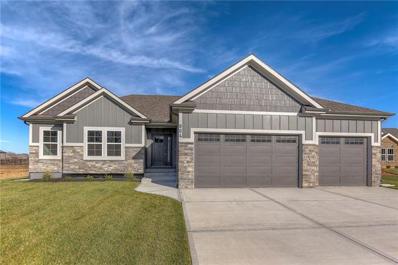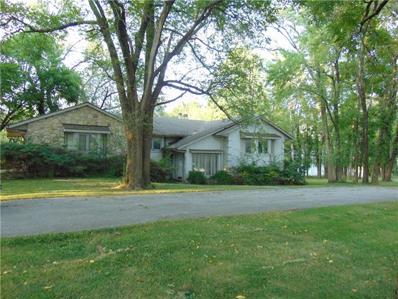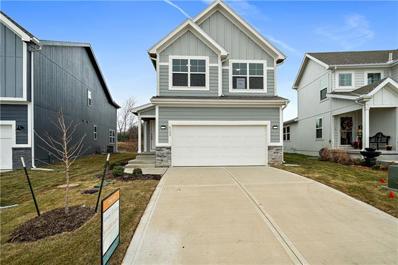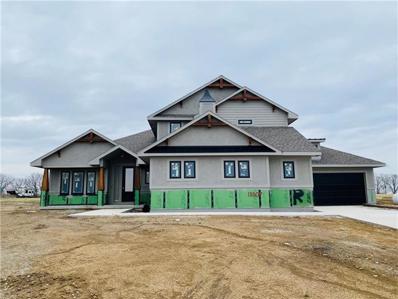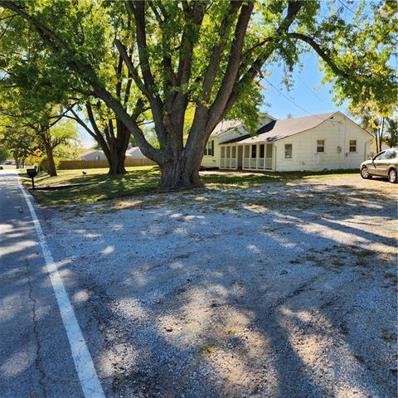Lees Summit MO Homes for Sale
- Type:
- Single Family
- Sq.Ft.:
- 2,084
- Status:
- Active
- Beds:
- 4
- Lot size:
- 0.24 Acres
- Year built:
- 1977
- Baths:
- 3.00
- MLS#:
- 2477155
- Subdivision:
- Beverly Village
ADDITIONAL INFORMATION
This house has been tastefully brought back to life. New flooring, new kitchen, new bathrooms, new paint, new lighting. Those ranch has great space with a finished basement and a bedroom in the basement. This house is ready to be lived in. If you're looking for a low maintenance house this is the one for you. Owner is the Listing agent. We have recieved multiple offers, we are humbly asking for highest and best by 3:30 today.
- Type:
- Single Family
- Sq.Ft.:
- 3,745
- Status:
- Active
- Beds:
- 5
- Lot size:
- 3.21 Acres
- Baths:
- 3.00
- MLS#:
- 2476773
- Subdivision:
- Woodland Ranch
ADDITIONAL INFORMATION
This is a must see!!!! This beautiful, spacious home features vaulted ceiling in living room with stone fireplace, huge open kitchen with quartz island and countertops, large walk in pantry. This house has 5 bedrooms, office has closet so option for 6th bedroom, 3 full bathrooms. Huge laundry room by master bedroom. Master bed/bathroom has soaker tub, double vanities, large shower and huge walk in closet. Downstairs has 3 bedrooms, full bathroom, rec room and wet bar. Has covered patio for entertaining on this beautiful 3 acre lot!!! Oversized tandum garage!!! There's still a little time to customize this beautiful home to make it yours with picking out paint colors.
$1,040,250
33 I Street Lake Lotawana, MO 64086
- Type:
- Single Family
- Sq.Ft.:
- 5,100
- Status:
- Active
- Beds:
- 4
- Lot size:
- 0.34 Acres
- Year built:
- 2018
- Baths:
- 5.00
- MLS#:
- 2476004
- Subdivision:
- Lake Lotawana
ADDITIONAL INFORMATION
Welcome to your lakeside paradise in Lake Lotawana! This meticulously updated home offers a spacious and open floor plan, perfect for both relaxation and entertaining. Flooded with natural light through big bright windows. The heart of the home lies in the expansive kitchen, boasting a large walk-in pantry and a striking kitchen island featuring waterfall counters. Enjoy your own personal dock on the lake. This Lake Lotawana retreat offers the ultimate in lakeside living. Don't miss your chance to experience the beauty and serenity of lakeside living at its finest!
- Type:
- Single Family
- Sq.Ft.:
- 1,350
- Status:
- Active
- Beds:
- 3
- Lot size:
- 0.13 Acres
- Baths:
- 2.00
- MLS#:
- 2475697
- Subdivision:
- Woodlawn Estates
ADDITIONAL INFORMATION
This charming residence presents the sought-after Aspen floor plan. Enjoy the convenience of single-level living with a slab foundation, offering accessibility and ease of maintenance. An inviting open concept layout, seamlessly integrating the main living spaces for effortless entertaining and everyday living. The heart of the home, the kitchen, showcases elegant quartz countertops, providing both durability and aesthetic appeal. LVP (Luxury Vinyl Plank) flooring graces the main living room, kitchen, dining area, and laundry room, offering a blend of sophistication and practicality. Convenience is key with a two-car garage providing ample parking and storage space, with utilities conveniently located within. The covered back patio awaits, perfect for unwinding amidst the serene surroundings. Additionally, a charming front porch beckons for moments of relaxation and enjoying the neighborhood ambiance. Located in the esteemed Woodlawn Estates community, residents enjoy a peaceful neighborhood setting while still being within close proximity to a variety of amenities including a pool, playground, fishing pond, amphitheater, pickle ball court and more. Photos are of previous model home - colors and finishes may be different.
- Type:
- Single Family
- Sq.Ft.:
- 1,350
- Status:
- Active
- Beds:
- 3
- Lot size:
- 0.13 Acres
- Year built:
- 2024
- Baths:
- 2.00
- MLS#:
- 2475629
- Subdivision:
- Woodlawn Estates
ADDITIONAL INFORMATION
The Aspen by the award-winning Ashlar Homes where quality and affordability unite in a brand-new home. The Aspen includes 3 bedrooms, 2 full baths, a spacious open great room, a dining area, and a spacious kitchen. The kitchen showcases a large island featuring quartz countertops and subway backsplash. Additional amenities include luxury vinyl plank (LVP) flooring throughout the entry, a great room, kitchen, dining, and hallway. Into the primary suite, you'll find a spacious bedroom and primary bathroom, where a double vanity, upgraded shower, and a walk-in closet await. Discover the full spectrum of amenities offered by Woodlawn Estates, including a pool, playground, pickleball courts, a serene fishing pond, and an amphitheater for your enjoyment. Photos are of a previous model - colors and finishes may be different
$1,800,000
27 H Street Lake Lotawana, MO 64086
- Type:
- Single Family
- Sq.Ft.:
- 3,672
- Status:
- Active
- Beds:
- 3
- Lot size:
- 0.27 Acres
- Year built:
- 1979
- Baths:
- 4.00
- MLS#:
- 2475205
- Subdivision:
- Lake Lotawana
ADDITIONAL INFORMATION
Indulge in the epitome of luxury with this newly renovated residence, nestled on a rare 100 ft lot along the main channel of Lake Lotawana. A masterpiece of refinement, the three-bedroom, 3.5-bath home showcases a meticulous top-to-bottom remodel, from the moment you walk in the door. The expansive interior features large, open living spaces adorned with exquisite views of the lake from every room. Step onto the lakeside patio or the spacious deck to bask in the natural beauty that surrounds. The gourmet white kitchen, adorned with beautiful tile, exudes sophistication. A three-car garage ensures ample space, while recent additions include environmentally conscious solar panels, elevating this home to the pinnacle of elegance and modern living.
$2,350,000
70 M Street Lake Lotawana, MO 64086
- Type:
- Single Family
- Sq.Ft.:
- 5,019
- Status:
- Active
- Beds:
- 5
- Lot size:
- 0.33 Acres
- Year built:
- 1989
- Baths:
- 5.00
- MLS#:
- 2474768
- Subdivision:
- Lake Lotawana
ADDITIONAL INFORMATION
Welcome to the epitome of lakeside luxury living at Lake Lotawana. Nestled at the mouth of Sunset Cove, this exquisite property offers an unparalleled blend of elegance, comfort, and natural beauty. This rare location features main body lake views with the comfort and protection of the cove. Upon entering, you'll be captivated by the open-concept living kitchen spaces and high ceilings. Multiple massive lakeside windows boast breath taking panoramic views of Lotawana with ampul sunlight. With a push of a button, automatic window shades provide comfort from the morning sun and privacy if needed. The newly updated kitchen features custom cabinetry, luxurious countertops, a large eat in island, and top notch chefs appliances. To top it all off, a walk in pantry will add extra storage for all your lake time needs. Belly up to the bar during your favorite game to tell a story with friends or take your chances at pool. Retreat to the luxurious master suite, complete with a spa-like ensuite bathroom, walk in closet and private balcony overlooking the living room below. Additional bedrooms offer comfort and privacy for family members and guests, each thoughtfully designed with their own ensuite bathrooms. Outside, the expansive deck and patio areas provide the perfect setting for shaded evening dining, relaxing by the fire pit, or simply soaking up some sun at the best spot to view the Lake Lotawana Day Celebration! A short and easy stroll down to the dock you will find a double well dock and lifts for two boats plus an added jet ski lift. Extensive parking for all your guests and an extra deep four car garage adds to the value of this home. Additional updates include all new windows, roof, and Hardie siding. Transferable warranties on many items. Catch it before it’s gone as Spring and Summer start to heat up!
- Type:
- Single Family
- Sq.Ft.:
- 2,505
- Status:
- Active
- Beds:
- 5
- Lot size:
- 0.4 Acres
- Year built:
- 2024
- Baths:
- 4.00
- MLS#:
- 2475171
- Subdivision:
- Bedford Downs
ADDITIONAL INFORMATION
Gorgeous new floor plan from Nelson Eddy Construction. This stunning two story has so many beautiful and upgraded features. Beautiful color choices and finishes in this home! Oversized 3 car garage, drop zone with built in, Huge walk in pantry, coffee/beverage bar. Living room with beautiful fireplace and wonderful natural light through the oversized windows. Best view in the neighborhood! Dining area walks out to a beautiful covered area and a large backyard. Main floor features a full bathroom next to a wonderful office space OR 5th bedroom with beautiful glass doors and transom window! Upstairs has 2 bedrooms that share a Jack and Jill bathroom, one bedroom that has its own private bathroom and the primary bedroom with its enormous primary bathroom. The primary bedroom has the most beautiful custom ceiling and a beautiful view out of the large windows. The primary bathroom boasts a giant custom shower, double vanity and a huge walk in closet with custom cabinetry. Large laundry room on the bedroom level, and built in linen storage. Fun neighborhood, with an awesome location. In Bedford Downs, you can get the best of both worlds...Small town life, in new custom built homes, great neighbors, strong school district with small class sizes and individual attention, quiet suburban setting, but just seconds away from farmland, equestrian facilities/park and camping, conservation area/lake. Minutes off of the highway with easy access to all areas or the military base. Lone Jack Schools, Lee's Summit Mailing Address, Lone Jack street address, Lee's Summit zip code, Lone Jack city limits, Lone Jack Fire and Police Departments.
- Type:
- Single Family
- Sq.Ft.:
- 3,223
- Status:
- Active
- Beds:
- 4
- Lot size:
- 3.21 Acres
- Year built:
- 2024
- Baths:
- 5.00
- MLS#:
- 2474312
- Subdivision:
- Woodland Ranch
ADDITIONAL INFORMATION
Welcome to the amazing Braxton plan by NZC! This one is a show stopper with soaring ceilings and open concept design. The kitchen features quartz countertops, gas cooktop and lots of cabinets and counter space. Walk-in pantry has a built-in coffee/wine bar with a sink. Enjoy fall nights on the covered deck with a fireplace. Master Suite offers a massive closet with lots of organization. Master closet has access to the main level laundry room which has a single vanity sink and folding table. Lower level has 2 bedrooms, 1.5 baths, rec room with wet bar, walk in pantry/game closet and plenty of storage still exists.
- Type:
- Single Family
- Sq.Ft.:
- 3,520
- Status:
- Active
- Beds:
- 5
- Lot size:
- 3.17 Acres
- Year built:
- 2022
- Baths:
- 5.00
- MLS#:
- 2474305
- Subdivision:
- Woodland Ranch
ADDITIONAL INFORMATION
Welcome to the Anderson III by NZC Homes. 1.5 story home located on 3 acres has 5 bedrooms and 4.5 bathrooms. Inside you'll find lots of floor to ceiling windows and wood vaulted ceilings. Kitchen features quartz countertops and a butler's pantry. Enjoy the covered deck with fireplace. Flex room on the main floor could be a home office or guest bedroom. Main floor master bedroom. Spa like master bathroom with double vanity, enormous walk-in shower, soaker tub and large walk-in closet with access to the laundry room. Upstairs are 3 more bedrooms and 2 full bathrooms. Finished basement has rec area with a wet bar and 5th bedroom.
- Type:
- Single Family
- Sq.Ft.:
- 2,802
- Status:
- Active
- Beds:
- 4
- Lot size:
- 3.07 Acres
- Baths:
- 3.00
- MLS#:
- 2474308
- Subdivision:
- Woodland Ranch
ADDITIONAL INFORMATION
Welcome to the Woodsman by NZC Homes! Elegantly designed ranch features a gorgeous kitchen with a large quartz island, walk in butler's pantry and dining area all overlooking the open great room with stone fireplace, hardwood floors, and soaring ceilings. Master bedroom on the main level boasts a large walk-in closet and spa like master bathroom with enormous tiled shower and elegant free-standing soaker style tub. Lower level features a recreation room, wet bar, 4th bedroom and full bath all situated on a 3 acre lot.
- Type:
- Single Family
- Sq.Ft.:
- 2,748
- Status:
- Active
- Beds:
- 4
- Lot size:
- 0.29 Acres
- Year built:
- 2022
- Baths:
- 3.00
- MLS#:
- 2473736
- Subdivision:
- Bedford Downs
ADDITIONAL INFORMATION
Welcome to 811 W Rader Street, where luxury meets functionality in the heart of Lone Jack, MO. This custom-built masterpiece, constructed in 2022, boasts unparalleled features designed for comfortable living and accessibility. Upon entry, you'll be greeted by the grandeur of 22-foot ceilings in the living room, creating an impressive and spacious ambiance. The home offers four bedrooms and three bathrooms, including a specially designed handicapped suite, ensuring everyone's needs are met with 40-inch wide doors for easy access. The interior has been thoughtfully updated with brand-new carpet upstairs and new flooring downstairs, ensuring a fresh and inviting atmosphere throughout. The kitchen is a chef's dream, featuring updated appliances, granite countertops, a large island, and a charming farmhouse sink, perfect for both cooking and entertaining. Outside, a 5-foot steel fence encloses the property, providing both security and privacy. Access is convenient with a single gate and a double gate, accommodating various needs. With a three-car garage and a sub-basement, there's ample space for storage and parking, catering to all your practical requirements. Step into the primary bedroom, where indulgence awaits with a spacious walk-in shower and a sumptuous jetted tub, perfect for unwinding after a long day. The seamless blend of opulent design and modern amenities creates an oasis of relaxation and sophistication. With meticulous attention to detail, every aspect of this home exudes refinement and style. Don't miss the opportunity to experience the epitome of luxury living. Schedule your private viewing today and make this dream home yours!
- Type:
- Single Family
- Sq.Ft.:
- 4,608
- Status:
- Active
- Beds:
- 7
- Lot size:
- 3.42 Acres
- Year built:
- 2015
- Baths:
- 4.00
- MLS#:
- 2472798
- Subdivision:
- Eagle Crest Estates
ADDITIONAL INFORMATION
Imagine sitting on the back deck listening to the frogs croak, the crickets chirp, and the roosters crow off in the distance and not having a care in the world. Built in 2015, you get the benefits of owning a near-new home nestled on a quiet estate of almost 3 and a half acres! This incredibly spacious 4,600+ square foot home couched in eastern Lee's Summit just 1 mile north of 50 Highway and 1 mile East of 7 Highway gives you the flexibility to get anywhere you need to go. Enjoy your choice of 2 primary suites with dual vanities, a jetted tub and enormous walk-in closets + 5 other bedrooms throughout the home. Take a stroll or ride your horse past the fenced in portion of the yard down to the little creek at the back of the property. There's a lot to enjoy here - stainless steel appliances, granite countertops, ceramic tile flooring, massive bedrooms and bathrooms, convenient main floor laundry, and a HUGE 3-car garage... ON ACREAGE... you've found it all right here on Eagle Crest Dr! Welcome home.
$460,000
38 C Street Lake Lotawana, MO 64086
- Type:
- Single Family
- Sq.Ft.:
- 1,380
- Status:
- Active
- Beds:
- 2
- Lot size:
- 0.24 Acres
- Year built:
- 1959
- Baths:
- 2.00
- MLS#:
- 2472336
- Subdivision:
- Lake Lotawana
ADDITIONAL INFORMATION
Check out this fabulous 2 bed, 2 bath lake cabin that has recently been remodeled from the ground up including a new roof, new electrical and new plumbing throughout. The spacious, main bedroom is upstairs with a huge walk-in closet and all new windows and the second bedroom features original hardwood floors! The lighting system across the entire home is built on Lutron Caseta light switches, which enable you to control the full lighting system remotely in an app. Outside, a fresh concrete patio is just a quick walk or golf cart ride to the shared swim dock with space to park a pontoon boat! This home is ideally situated a quick walk or golf cart ride from Lake Lotawana's entertainment district at Gate 2 and Marina 27, the Lake's incredible restaurant on the water. Take advantage of this great opportunity today!
- Type:
- Single Family
- Sq.Ft.:
- 2,400
- Status:
- Active
- Beds:
- 4
- Lot size:
- 0.26 Acres
- Baths:
- 4.00
- MLS#:
- 2469830
- Subdivision:
- Foxberry Estates
ADDITIONAL INFORMATION
Builder Incentive to buyer!!! - $10,000 to use for anything like closing costs, appliance allowance, or price reduction until the end of April!! Call for more details!!! STUNNING "Brooksdale" two-story build by the talented Brian Chaney ! Enjoy the seasons on the covered front porch. Stunning fireplace and luxury vinyl plank on the main level! White kitchen with gas range, granite counter tops, GE appliances! Formal dining room! Main level half bath. Master suite with walk-in shower, gorgeous free-standing tub, double vanity, tile! All bathrooms with tile floors. Convenient bedroom level laundry room! Entertain your friends on the 12x12 covered deck with iron spindles! Foxberry Estates includes AMAZING amenities including a swimming pool, play area, trails, and a club house!
- Type:
- Single Family
- Sq.Ft.:
- 2,241
- Status:
- Active
- Beds:
- 4
- Lot size:
- 0.24 Acres
- Baths:
- 3.00
- MLS#:
- 2469822
- Subdivision:
- Foxberry Estates
ADDITIONAL INFORMATION
Builder Incentive to buyer!!! - $10,000 to use for anything like closing costs, appliance allowance, or price reduction until the end of April!! Call for more details!!! "The Cole" plan is a beautiful, brand new 2 Story home floorplan brought to you by Brian Chaney Construction! Open, functional kitchen with center island and opens up to the gorgeous family room. This floor plan also features a formal dining room or office on the main level. Large master upstairs with vaulted ceilings and double doors that open up to the luxurious Master Bath and huge walk-in closet. BONUS private office or nursery off the Master! All bedrooms are spacious, with ample closet space and convenient bedroom-level laundry. Foxberry Estates includes AMAZING amenities, including a swimming pool, play area, trails, and a clubhouse!
- Type:
- Single Family
- Sq.Ft.:
- 4,871
- Status:
- Active
- Beds:
- 4
- Lot size:
- 0.27 Acres
- Year built:
- 2005
- Baths:
- 5.00
- MLS#:
- 2467946
- Subdivision:
- Woodland Shores
ADDITIONAL INFORMATION
Don't miss your chance to own a gorgeous Woodland Shores home listed below appraised value! Indulge in the pinnacle of luxury lake living at this exceptional residence in Woodland Shores. Nestled in an exclusive community, this home combines elegance, comfort, and entertainment for a lifestyle of fun. Step into a custom-designed interior with soaring ceilings and an open floor plan that seamlessly blends modern luxury with timeless charm. The gourmet kitchen, situated on the main level, is a culinary haven with top-of-the-line appliances, gas cooktop, granite counters, and a charming coffee nook. The hearth room and living room add warmth and charm with fireplaces for family gatherings. The master suite is a sanctuary of indulgence, featuring a wet bar, a spa-like master bath, a built-in wardrobe, and a spacious walk-in closet. Two additional large bedrooms upstairs share a jack and jill bath and the fourth bedroom has its own bathroom suite. Recent updates including new carpet throughout (2024), new roof and gutters (Feb 2024), basement remodel (2020), new composite deck (2020), exterior paint (2023), and whole house landscaping (2023) enhance the property's allure. The lower-level sports bar is an entertainment masterpiece with floor-to-ceiling windows, a custom bar, tile flooring, and a full bath. Host unforgettable gatherings in this captivating space. The private in-ground pool and patio create a serene outdoor retreat and create tons of memories of summer fun. You can also enjoy the community pool and Prairie Lee Lake access. Immerse yourself in the luxury of Woodland Shores and experience lakeside living at its finest in this meticulously crafted home and a beautifully landscaped community. Walk to Legacy Park activities and enjoy the front-row seats to the Legacy Blast 4th of July fireworks. There is so much to love about this beautiful home. Schedule your tour today.
- Type:
- Single Family
- Sq.Ft.:
- 1,485
- Status:
- Active
- Beds:
- 3
- Lot size:
- 0.15 Acres
- Year built:
- 2024
- Baths:
- 3.00
- MLS#:
- 2469749
- Subdivision:
- Woodlawn Estates
ADDITIONAL INFORMATION
Welcome to the Coburn by Ashlar Homes, LLC. Discover a perfect blend of quality and affordability in a new home, surrounded by exceptional community amenities. This two-story home offers open-concept living on the main level, with windows that let in the natural light. The kitchen features an island and a walk-in pantry. Upstairs, enjoy a loft space and a spacious primary suite with a double vanity and walk-in closet along with two more bedrooms. Quartz in the kitchen and bathrooms, as well as tiled bathroom floors and a tiled shower in the primary suite. The stair carpet has also been upgraded to endure high traffic. Woodlawn Estates, your community retreat, features a pool, pond with a fishing pier, amphitheater, firepit, and more. Photos are of a previous model home - colors and finishes may not be exact
- Type:
- Single Family
- Sq.Ft.:
- 2,172
- Status:
- Active
- Beds:
- 4
- Lot size:
- 0.35 Acres
- Year built:
- 2023
- Baths:
- 3.00
- MLS#:
- 2466517
- Subdivision:
- Bedford Downs
ADDITIONAL INFORMATION
UNDER CONSTRUCTION- reverse 1.5 story floor plan with 3 bedrooms on the lower level. Laundry on main level and in the basement. No detail overlooked on this new build in a prime location in Lone Jack. Just outside of Lee's Summit. We also have other builds in the same neighborhood.
- Type:
- Single Family
- Sq.Ft.:
- 1,681
- Status:
- Active
- Beds:
- 4
- Lot size:
- 0.11 Acres
- Year built:
- 2023
- Baths:
- 3.00
- MLS#:
- 2465172
- Subdivision:
- Arcadia
ADDITIONAL INFORMATION
*About 180 days out!* The Saffron floor plan by award winning Clover and Hive in Lees Summit award winning school district! Spacious main level for daily living with all four bedrooms and laundry on the upper level. Large quartz countertop island in the kitchen that overlooks the Dining room/Great Room. Large Primary Bedroom with an open spa-like bathroom. The Primary Bathroom has an oversized quartz vanity with double sink and a walk-in shower. Beautiful landscaping! Amenities include the luxury of a beautiful two-acre pond, neighborhood pool with open-air clubhouse, playground, covered pavilion with a grill and relaxing hammock.
- Type:
- Single Family
- Sq.Ft.:
- 1,713
- Status:
- Active
- Beds:
- 3
- Year built:
- 2023
- Baths:
- 2.00
- MLS#:
- 2464491
- Subdivision:
- Bedford Downs
ADDITIONAL INFORMATION
NEW SPRING PRICE! Just dropped $10,000. THIS NEW RANCH FLOOR PLAN offers so much space in all the right places. Bedford Downs Subdivision is growing every day because it's located within easy commute to Lee's Summit, Kansas City and Whiteman AFB. Schools are fantastic and the quiet setting is near Jackson County Blue & Gray Park and Lone Jack Lake. Worried about interest rates? Ask us about our creative financing partners to lower your rate or save on closing costs. The subdivision has a great reputation and the residents love it here. There are other new homes under construction...if this floor plan doesn't meet your needs, we have others.
$1,100,000
1400 Colbern Road Lee's Summit, MO 64086
- Type:
- Single Family
- Sq.Ft.:
- 4,200
- Status:
- Active
- Beds:
- 3
- Lot size:
- 10 Acres
- Year built:
- 1987
- Baths:
- 4.00
- MLS#:
- 2464415
- Subdivision:
- Amber Hills
ADDITIONAL INFORMATION
INVESTMENT OPPORTUNITY!! This is 10 acres on Colbern road in Lee's Summit, with close access to 470 highway. In the past there has been a verbal agreement with the city of Lee's Summit to have the front of the property commercial, and the back multi-family residences. The house has approximately 4200 finished square feet, with 1200 square feet that was made in to a separate entrance office space. There is also a 40' x 50' metal building with 16' side walls, a 12' x 14' a 12' x 12' and a walk in door. The owner custom built this home in 1987, and has lived in it since. It is a solid home built with 2" x 6" kiln dried framing. In recent years due to health the owner has not been able to keep up on maintenance, so it is in need of some TLC, and updating. The value of this property is not in the structures, but in the land, and development possibilities. The house is to be sold as is, inspections are welcome, but no repairs to be made. The office area, and, or the shop are also available for lease at this time. Shop is currently being rented, and could be carried on to new owner if desired.
- Type:
- Single Family
- Sq.Ft.:
- 1,681
- Status:
- Active
- Beds:
- 4
- Lot size:
- 0.14 Acres
- Year built:
- 2023
- Baths:
- 3.00
- MLS#:
- 2463916
- Subdivision:
- Arcadia
ADDITIONAL INFORMATION
*About 180 days out!* Look no further than the perfect 2 story in Lees Summit award winning school district! The saffron is the perfect home to host with an open concept kitchen that overlooks the living room and dining room. The main floor features a ½ bath and a large double-door pantry. Upstairs you will find 4 bedrooms, the laundry, and a full bath. Walk into the primary bedroom and you will find a large walk-in closet and stunning full bath. OPEN CONCEPT KITCHEN, LARGE WALK-IN CLOSET- Pick your countertops, flooring, tile etc. Ready in about 180 days ***Photos are not of actual home, from previous model.
- Type:
- Single Family
- Sq.Ft.:
- 2,764
- Status:
- Active
- Beds:
- 5
- Lot size:
- 3.07 Acres
- Year built:
- 2022
- Baths:
- 5.00
- MLS#:
- 2462289
- Subdivision:
- Woodland Ranch
ADDITIONAL INFORMATION
Welcome to the Anderson II by NZC Homes. 1.5 story home located on 3.07 acres has 5 bedrooms and 4.5 bathrooms. Inside you'll find lots of windows, impressive stone fireplace and vaulted ceilings. Kitchen features quartz countertops and butler's pantry. Flex room on the main floor could be a home office or guest bedroom. Main floor master bedroom. Spa like master bathroom with double vanity, walk-in shower, soaker tub and large walk-in closet with access to the laundry room. Upstairs are 2 more bedrooms, 2 full bathrooms and a loft area. Finished basement has rec area with a wet bar and 5th bedroom.
- Type:
- Single Family
- Sq.Ft.:
- 2,110
- Status:
- Active
- Beds:
- 2
- Lot size:
- 0.84 Acres
- Year built:
- 1945
- Baths:
- 1.00
- MLS#:
- 2460459
- Subdivision:
- Ritter's Acres
ADDITIONAL INFORMATION
BACK ON MARKET - Sellers installed NEW SEPTIC TANK AND ALL NEW LATERALS! Also, had H20 "blowout" resulting in insurance mitigating damage, installing/finishing 3 rooms of Hardwood floors! And sellers replacing H20 heater!!!! LOT SIZE = 36,652 per tax roll !!! Ranch home sits on North parcel and VACANT FLAT LOT on South parcel. Excellent flat, fenced lots. Home features 2 Bedrooms (possible 3rd) with hardwood floors, Formal Dining, Bath with tiled floors, unfinished lower level with inside entrance. LARGE wooden deck for your family activities. Shed included, but does need love! Fence for your pets and quiet location close to Colbern and Todd George! Bring your agent and let's make a deal!
 |
| The information displayed on this page is confidential, proprietary, and copyrighted information of Heartland Multiple Listing Service, Inc. (Heartland MLS). Copyright 2024, Heartland Multiple Listing Service, Inc. Heartland MLS and this broker do not make any warranty or representation concerning the timeliness or accuracy of the information displayed herein. In consideration for the receipt of the information on this page, the recipient agrees to use the information solely for the private non-commercial purpose of identifying a property in which the recipient has a good faith interest in acquiring. The properties displayed on this website may not be all of the properties in the Heartland MLS database compilation, or all of the properties listed with other brokers participating in the Heartland MLS IDX program. Detailed information about the properties displayed on this website includes the name of the listing company. Heartland MLS Terms of Use |
Lees Summit Real Estate
The median home value in Lees Summit, MO is $258,280. This is higher than the county median home value of $139,700. The national median home value is $219,700. The average price of homes sold in Lees Summit, MO is $258,280. Approximately 74.02% of Lees Summit homes are owned, compared to 19.79% rented, while 6.19% are vacant. Lees Summit real estate listings include condos, townhomes, and single family homes for sale. Commercial properties are also available. If you see a property you’re interested in, contact a Lees Summit real estate agent to arrange a tour today!
Lees Summit, Missouri 64086 has a population of 100,734. Lees Summit 64086 is more family-centric than the surrounding county with 38.11% of the households containing married families with children. The county average for households married with children is 27.76%.
The median household income in Lees Summit, Missouri 64086 is $86,907. The median household income for the surrounding county is $50,652 compared to the national median of $57,652. The median age of people living in Lees Summit 64086 is 38.1 years.
Lees Summit Weather
The average high temperature in July is 87.4 degrees, with an average low temperature in January of 19.82 degrees. The average rainfall is approximately 42.06 inches per year, with 12.68 inches of snow per year.
