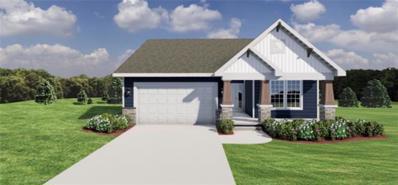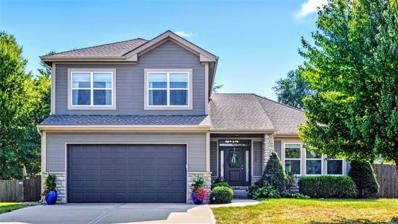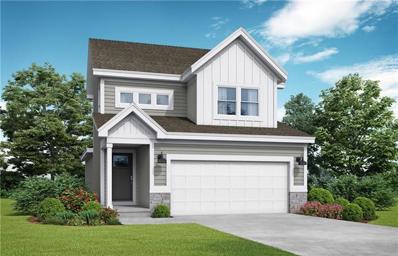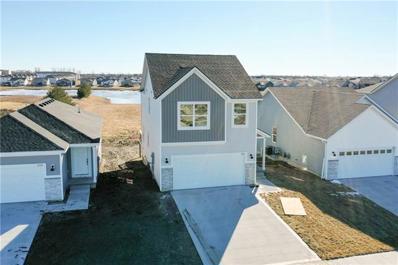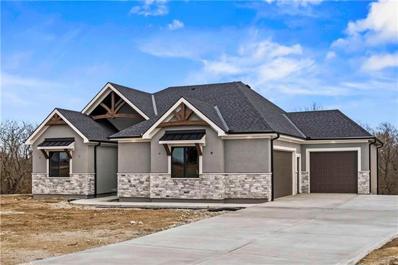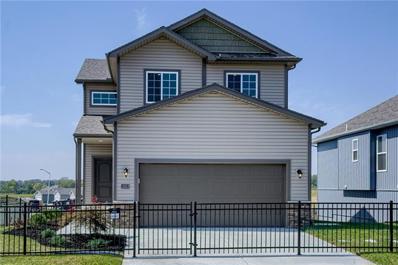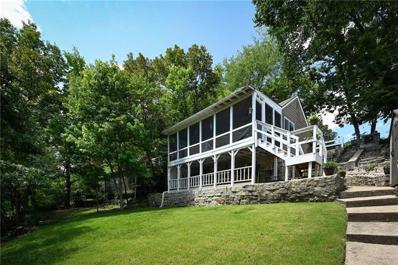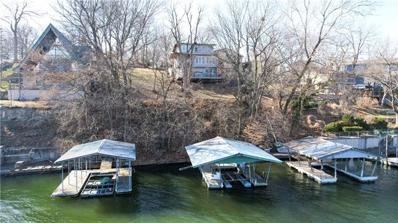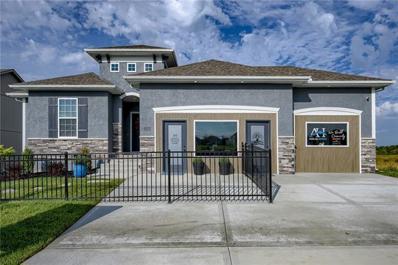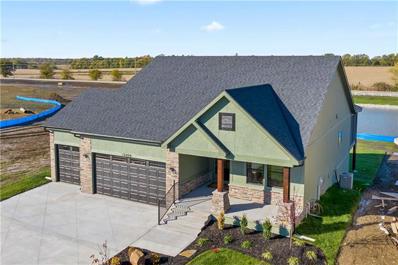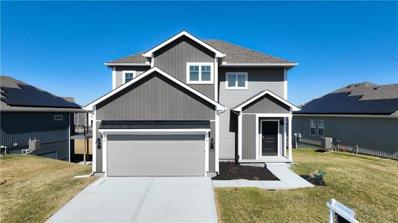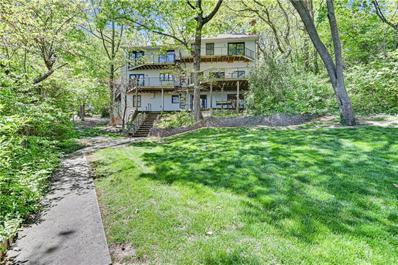Lees Summit MO Homes for Sale
- Type:
- Single Family
- Sq.Ft.:
- 1,664
- Status:
- Active
- Beds:
- 3
- Lot size:
- 0.19 Acres
- Baths:
- 2.00
- MLS#:
- 2457902
- Subdivision:
- Woodlawn Estates
ADDITIONAL INFORMATION
The Oakmont by Ashlar Homes! This delightful house boasts a welcoming porch on the front exterior and a spacious deck at the rear. Upon entering, you'll find an inviting entryway, three bedrooms on the main level, and two full bathrooms. The kitchen is a true highlight, featuring an island with a premium stainless under-mount sink, elegant Studio One countertops, a beautifully tiled backsplash, and a generously sized pantry for all your storage needs. The primary suite is a sanctuary of luxury, with a bathroom adorned with tasteful tilework in the shower and flooring, and a generously sized walk-in closet. Additional upgrades throughout the home include luxurious LVP flooring in the living room, kitchen, and dining room, as well as a charming shiplap gas fireplace that adds warmth and character to the living space. All photos and virtual tours are of a completed home. This home is under construction and selections will be different.
- Type:
- Single Family
- Sq.Ft.:
- 2,582
- Status:
- Active
- Beds:
- 4
- Lot size:
- 0.35 Acres
- Year built:
- 2013
- Baths:
- 3.00
- MLS#:
- 2455872
- Subdivision:
- Nine Oaks
ADDITIONAL INFORMATION
What's better than new construction? A custom, showhouse home with ALL the NEW and none of the new subdivision woes. Peep the soaring 9-foot ceilings, gorgeous cabinetry, granite counters, hardwood floors, and brand new high efficiency HVAC system. PLUS sellers are offering a 1-year home warranty. Main floor bedroom could be an office or extra master, bedroom. Oversized 2-car garage has lots of extra storage, and unfinished basement is ready for your finishing touches. Live your best life on a quiet cul-de-sac (read: no construction traffic!) with NO HOA. And don't miss that GIANT fenced backyard. Within minutes of everything in Lee's Summit: just minutes from Legacy Park, downtown Lee's Summit, shopping, dining, schools, and hospitals- ready for you to move in and enjoy. Sellers are ready to SELL!
- Type:
- Single Family
- Sq.Ft.:
- 1,681
- Status:
- Active
- Beds:
- 3
- Lot size:
- 0.14 Acres
- Year built:
- 2023
- Baths:
- 3.00
- MLS#:
- 2456114
- Subdivision:
- Arcadia
ADDITIONAL INFORMATION
*About 180 days out!* Lees Summit award winning schools! The beautiful Sienna home plan has everything you need on one level with the added bonus of two more bedrooms on the second level. The main level features an open concept kitchen, dining room, and living room space. The kitchen has a large walk in pantry and gorgeous quartz countertops. The primary bedroom is located on the main floor and has a large walk in closet and a stunning bathroom. Walk upstairs and you will find 2 bedrooms conveniently located next to a large full bath to share. Pick your countertops, flooring, tile etc. Ready in about 180 days ***Photos are not of actual home, from previous model.
- Type:
- Single Family
- Sq.Ft.:
- 1,857
- Status:
- Active
- Beds:
- 4
- Lot size:
- 0.14 Acres
- Year built:
- 2023
- Baths:
- 3.00
- MLS#:
- 2456116
- Subdivision:
- Arcadia
ADDITIONAL INFORMATION
*About 180 days out!* Come & build to suit this Honeydew in Lees Summit award winning school district! 2 story by Clover and hive. This beautiful home has all the bedrooms upstairs w/lots of space on the main floor. This is a gorgeous open floor plan. Currently under construction! There is still time to make your own color selections, like wood floors, quartz countertops, interior & exterior paint, exterior stone, bath & plumbing finishes. Open and spacious main level, 4 bedrooms and 2 baths on the second floor, with the laundry room. The Primary bedroom is oversized, the primary bath has a walk-in shower, walk-in closet, and 2 sinks. The other 3 bedrooms share a full bath with tub and shower combo and 2 sinks. Wonderful amenities Pool, walking trails, clubhouse, and play area. ***Pictures are not of actual home, from previous model.
- Type:
- Single Family
- Sq.Ft.:
- 3,258
- Status:
- Active
- Beds:
- 4
- Lot size:
- 4.61 Acres
- Year built:
- 2023
- Baths:
- 4.00
- MLS#:
- 2454578
- Subdivision:
- Other
ADDITIONAL INFORMATION
Custom Reverse 1.5 Story "The Boulder" built by Walker Custom Homes! This Private Acreage Property located in Crawford Creek Estates boasts 4.61+/- acres and backs up to Crawford Creek. This floor plan features an open concept living/kitchen/dining perfect for entertaining with designer upgrades throughout. Main level also includes 2 bedrooms & Laundry room. Don't miss this stunning Chef's Dream Kitchen along with the large attached Prep Kitchen & Pantry. Spacious Master Suite includes Huge walk-in closet & Spa-Like Bath. Walkout Lower Level offers Expansive 10 ft Ceilings, Large Rec Room w/ Wet Bar + 2 Bedrooms + 2 Full Baths and an ample amount of storage space. Additional features include Suspended 3+ car garage, Limestone retaining wall & long driveway leading to home (101ft from curb). Home is located within the Lee's Summit School District.
- Type:
- Single Family
- Sq.Ft.:
- 2,285
- Status:
- Active
- Beds:
- 4
- Lot size:
- 0.16 Acres
- Year built:
- 2023
- Baths:
- 4.00
- MLS#:
- 2451990
- Subdivision:
- Woodlawn Estates
ADDITIONAL INFORMATION
Experience the allure of the Coburn by Ashlar Homes, LLC. Discover a perfect blend of quality and affordability in a new home, surrounded by exceptional community amenities. This two-story home offers open-concept living on the main level, with windows that let in the natural light. The kitchen features an island and a walk-in pantry. Upstairs, enjoy a loft space and a spacious primary suite with a double vanity and walk-in closet along with two more bedrooms. Downstairs, you'll find a fourth bedroom, a versatile rec space, and a finished bathroom. Woodlawn Estates, your community retreat, features a pool, clubhouse, community pond with a fishing pier, amphitheater, firepit, and more. NOTE: THIS HOME IS A MODEL AND NOT FOR SALE.
- Type:
- Single Family
- Sq.Ft.:
- 600
- Status:
- Active
- Beds:
- 1
- Lot size:
- 0.16 Acres
- Year built:
- 1935
- Baths:
- 1.00
- MLS#:
- 2450226
- Subdivision:
- Lake Lotawana
ADDITIONAL INFORMATION
Escape and unwind at this peaceful First tier lake cottage. Well maintained home with fabulous docking, great for lakeside fun - Single well with a lift plus a sun deck on top, attached swim dock and 2 PWC lifts. Lovely stone fireplace to take the chill off on a cool evening. Just off the Living Room is a spacious screened-in porch to spend a relaxing afternoon. Kitchen has newer cabinets and lots of natural light. Numerous spots outdoors to entertain plus a nice lawn space lakeside. Generous off-street parking is a great bonus!
- Type:
- Single Family
- Sq.Ft.:
- 1,392
- Status:
- Active
- Beds:
- 3
- Lot size:
- 0.84 Acres
- Year built:
- 1960
- Baths:
- 2.00
- MLS#:
- 2445740
- Subdivision:
- Lake Lotawana
ADDITIONAL INFORMATION
Welcome to the ultimate packaged deal at Lake Lotawana! This sale includes 4 total parcels! Lots 14 and 15 L Street and 131-132 & 122-123 L Street, Lake Lotawana, MO. This property offers you the rare opportunity to become the owner of 100+ feet of prime Lake Lotawana waterfront with 3 single well covered docks. Total 1st tier sale consists of the residence on lot 14 L st and the adjacent vacant lot at 15 L st. In addition to, multiple vacant adjoining second/third tier lots located almost directly across the street from lots 14 L and 15 L st. These tiered lots consist of vacant grounds where a home previously stood so utilities are easily accessed close to roadside. The Second tier lot comes with a swim dock located at the bottom of an easement. The lake easement is located almost directly across the street from the second tier property and makes access to the lake very easy. Also included in the additional package is a third tier lot with a 4 car garage with a full attic and an added covered storage enough for 2 cars or boats.
- Type:
- Single Family
- Sq.Ft.:
- 2,280
- Status:
- Active
- Beds:
- 4
- Lot size:
- 0.16 Acres
- Baths:
- 3.00
- MLS#:
- 2440964
- Subdivision:
- Woodlawn Estates
ADDITIONAL INFORMATION
New Model Home and Information Center - Not For Sale. The Redbud by Ashlar Homes. This home features 4 bedrooms & 3 Full Baths, Finished walk out basement , living room with fireplace and wood mantle, kitchen with island, walk in pantry, covered deck and patio. LVP flooring in front entry, living room, kitchen, dining, and mud room. Tile flooring in primary master suite and secondary baths. Master suite has a bay window, full bath with double vanity, tiled shower with built in seat and built in niches, walk in closet. Loaded with extras including 9-foot foundation walls, Gallery Series counter tops, tile and accents in Primary Suite, window blinds in finished areas, soft close drawers and cabinets in kitchen, landscaped and sodded yard, stucco and stone on front of home
- Type:
- Single Family
- Sq.Ft.:
- 2,500
- Status:
- Active
- Beds:
- 4
- Lot size:
- 0.2 Acres
- Baths:
- 3.00
- MLS#:
- 2437303
- Subdivision:
- Foxberry Estates
ADDITIONAL INFORMATION
H & J Custom Homes hits it out of the park with this stunning reverse floorplan named "The Telluride"! Great room with fireplace that opens to the kitchen with tile backsplash, custom cabinets, walk-in pantry, and crown molding! Screened-in porch! Master with vaulted ceiling, gorgeous custom accent wall, private bath with two marble sinks, tiled walk-in shower! Large master walk-in closet with built in dresser! 4 Spacious bedrooms total and 3 gorgeous, tiled baths. Additional main level bedroom and 2nd full bath! Finished basement with walkout, living area, 2 bedrooms, 1 bath, and storage area. Located in Foxberry Estates, which includes AMAZING amenities including a zero entry swimming pool, play area, trails, fishing ponds and a club house!
- Type:
- Single Family
- Sq.Ft.:
- 1,622
- Status:
- Active
- Beds:
- 3
- Lot size:
- 0.16 Acres
- Baths:
- 3.00
- MLS#:
- 2436592
- Subdivision:
- Woodlawn Estates
ADDITIONAL INFORMATION
The Lancaster by Ashlar Homes, a stylish 2-story home featuring 3 bedrooms and 2.5 baths. The living room is lined with widows allowing for a lot of natural light and is open to the kitchen and dining area. The kitchen features a spacious island, a true walk-in pantry, quartz countertops, and an abundance of cabinets. meets style Mudroom has a drop zone bench with hooks and a half bath adjacent to the kitchen. The bedrooms and laundry room are located on the second level. The primary suite offers a private bath and a large walk-in closet. Luxury vinyl plank flooring, upgraded carpet, and well-crafted tile in the primary suite. Woodlawn Estates is not just where your home is located, but a community. Woodlawn Estates features a pool, pond for fishing, an amphitheater, playground, fire pit, and Pickleball court.
$1,100,000
1 L Street Lake Lotawana, MO 64086
- Type:
- Single Family
- Sq.Ft.:
- 4,282
- Status:
- Active
- Beds:
- 5
- Lot size:
- 1.84 Acres
- Year built:
- 1980
- Baths:
- 4.00
- MLS#:
- 2432911
- Subdivision:
- Lake Lotawana
ADDITIONAL INFORMATION
Find peace with nature and the world is your oyster with this expansive 1.84 acre property. Nestled in a small inlet off the main body of the lake this 5 bedroom 4 bathroom lake home has so much to offer for the entire family plus their friends! Upon entering you are greeted with large open ceilings. A living room to entertain the masses featuring wooden beams, high ceilings, wooden floors, a fireplace, plus an original wet bar! A chefs kitchen with multiple ovens and a gas cook top. Plenty of counter top space, plus a walk in pantry. Don’t forget the private BBQ deck. Formal dining that houses a large table for holidays and an eat in kitchen for those quick mornings. The breathtaking view of the lake from the master suite is incredible. With a walk-in closet, vaulted ceilings, plenty of natural light and a full bathroom including a jacuzzi tub, who would want to leave. Each additional bedrooms are large enough for multiple beds in each room! Enjoy the views of Lake Lotawana from multiple level decks and impressive windows from almost every room in the house. Every inch of extra space has been converted to storage. Need even more storage? An insulated 40x40 shop with multiple garage doors and a loft is attached. This home features a single well dock, a boat lift and a shore station for additional boat parking, plus a large swim dock. Ask Listing Agent for more details.
 |
| The information displayed on this page is confidential, proprietary, and copyrighted information of Heartland Multiple Listing Service, Inc. (Heartland MLS). Copyright 2024, Heartland Multiple Listing Service, Inc. Heartland MLS and this broker do not make any warranty or representation concerning the timeliness or accuracy of the information displayed herein. In consideration for the receipt of the information on this page, the recipient agrees to use the information solely for the private non-commercial purpose of identifying a property in which the recipient has a good faith interest in acquiring. The properties displayed on this website may not be all of the properties in the Heartland MLS database compilation, or all of the properties listed with other brokers participating in the Heartland MLS IDX program. Detailed information about the properties displayed on this website includes the name of the listing company. Heartland MLS Terms of Use |
Lees Summit Real Estate
The median home value in Lees Summit, MO is $258,280. This is higher than the county median home value of $139,700. The national median home value is $219,700. The average price of homes sold in Lees Summit, MO is $258,280. Approximately 74.02% of Lees Summit homes are owned, compared to 19.79% rented, while 6.19% are vacant. Lees Summit real estate listings include condos, townhomes, and single family homes for sale. Commercial properties are also available. If you see a property you’re interested in, contact a Lees Summit real estate agent to arrange a tour today!
Lees Summit, Missouri 64086 has a population of 100,734. Lees Summit 64086 is more family-centric than the surrounding county with 38.11% of the households containing married families with children. The county average for households married with children is 27.76%.
The median household income in Lees Summit, Missouri 64086 is $86,907. The median household income for the surrounding county is $50,652 compared to the national median of $57,652. The median age of people living in Lees Summit 64086 is 38.1 years.
Lees Summit Weather
The average high temperature in July is 87.4 degrees, with an average low temperature in January of 19.82 degrees. The average rainfall is approximately 42.06 inches per year, with 12.68 inches of snow per year.
