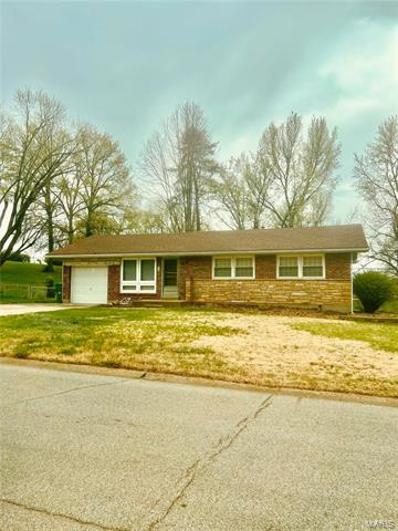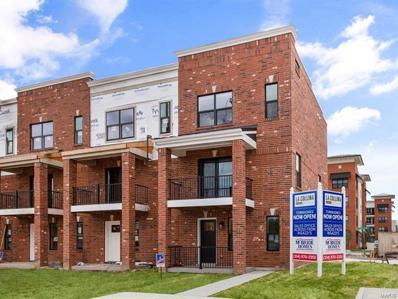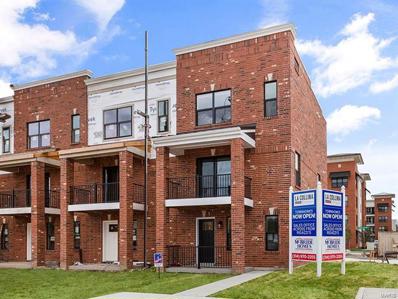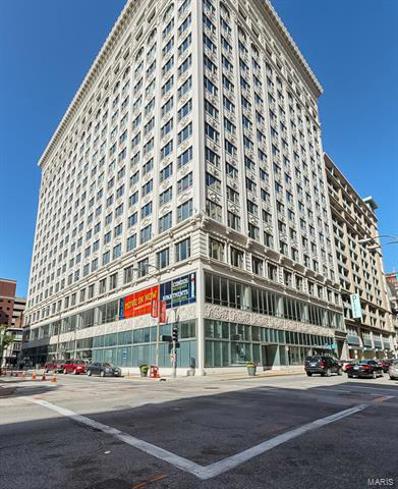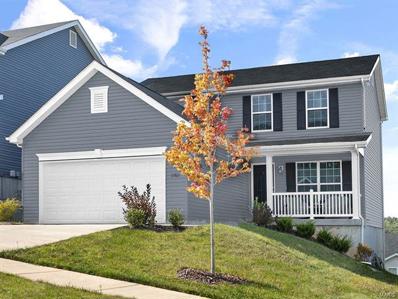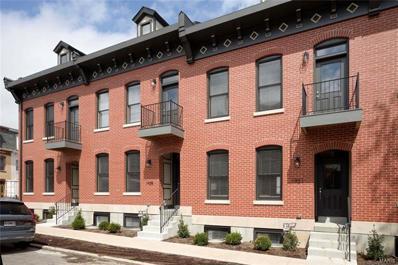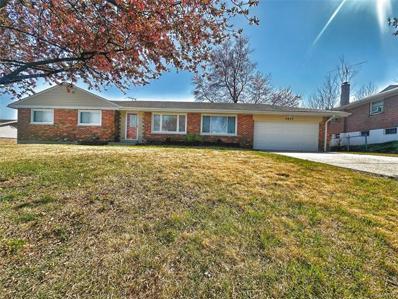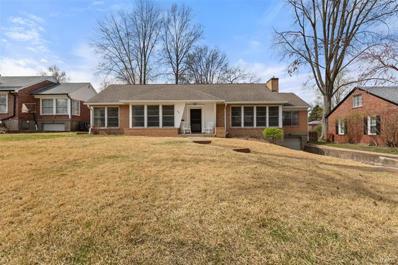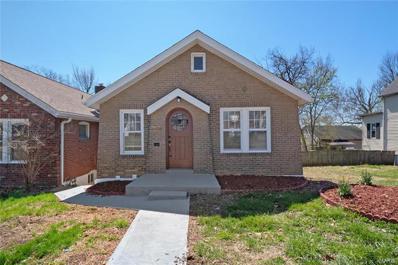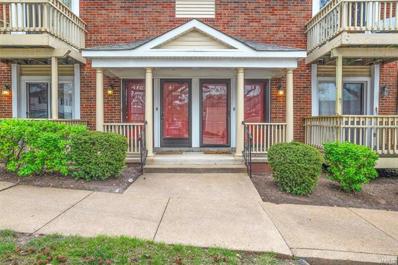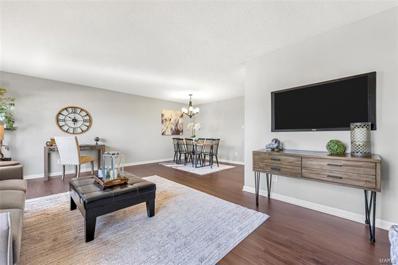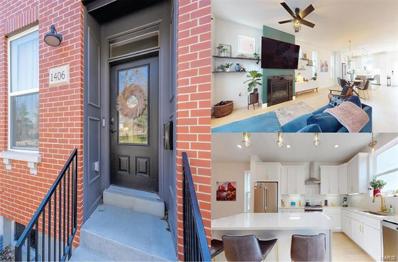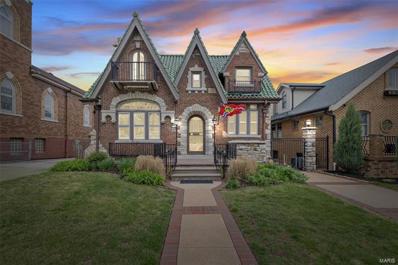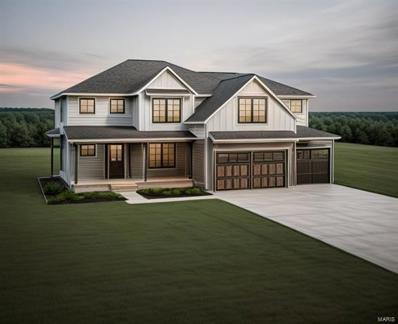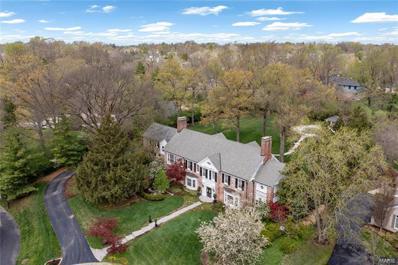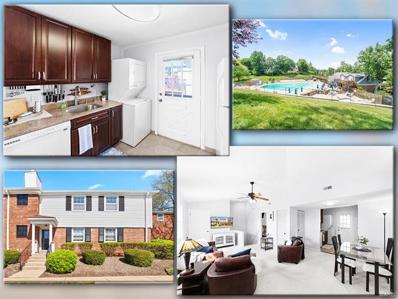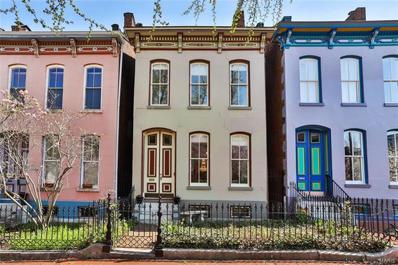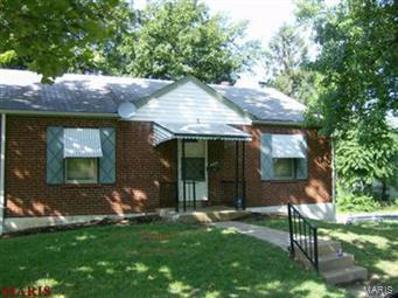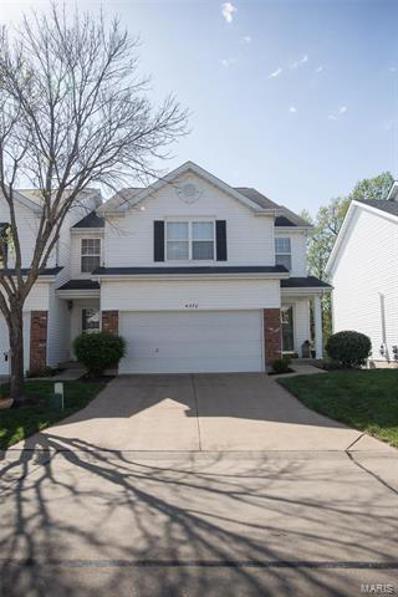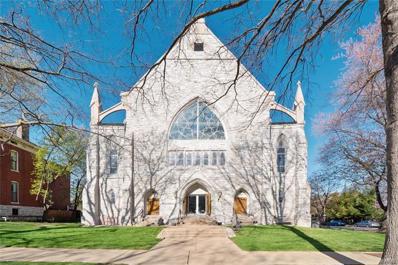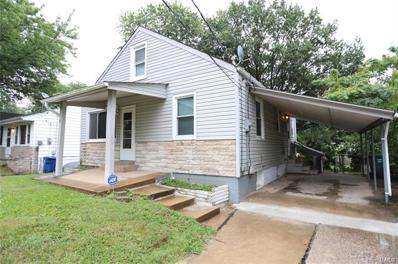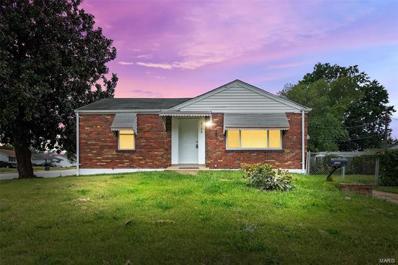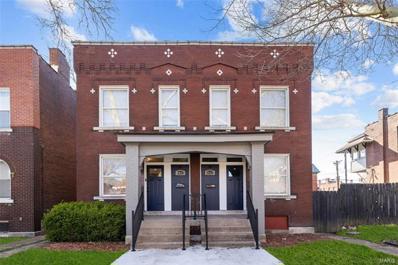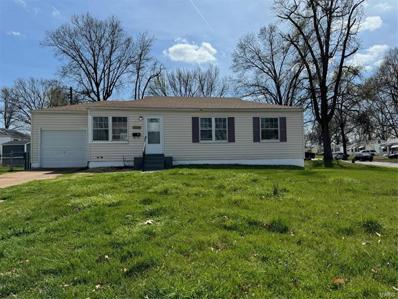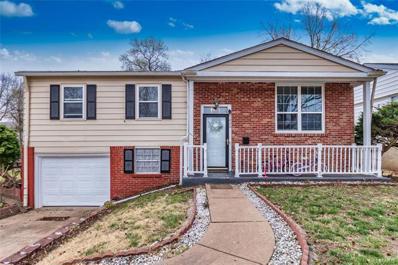Saint Louis MO Homes for Sale
- Type:
- Single Family
- Sq.Ft.:
- n/a
- Status:
- Active
- Beds:
- 3
- Lot size:
- 0.18 Acres
- Year built:
- 1955
- Baths:
- 1.00
- MLS#:
- 24019858
- Subdivision:
- Bissell Hills 12
ADDITIONAL INFORMATION
ATTENTION INVESTORS! The next addition to your portfolio is finally here! Here's your chance to own a CASH FLOW producing property with excellent tenants in place! Please do not disturb tenants. No showings without accepted contract. Buyer to verify schools and utilities.
- Type:
- Other
- Sq.Ft.:
- n/a
- Status:
- Active
- Beds:
- 2
- Baths:
- 2.00
- MLS#:
- 24019854
- Subdivision:
- La Collina Terrace
ADDITIONAL INFORMATION
New construction townhome on The Hill by McBride Homes! Three story home, 1 car rear entry garage, move in ready in April! Main floor features open floorplan with wood laminate flooring in kitchen/breakfast room, living room, and powder room. Kitchen level 4 painted white 42” cabinets, quartz countertops, stainless steel GE appliances, large center island with breakfast bar, and extended cabinetry kitchen pantry. Balcony and deck off the breakfast room. Add'l windows at stairway entrances. Third floor features two bedrooms with walk in closet, plus bath with walk in shower and adult height vanity with drawer bank. Third floor features double door laundry area. Upgraded lighting, ceiling fan prewires, two panel interior doors with satin nickel hardware, level 4 carpeting, and more! Satin nickel lighting and plumbing fixtures throughout. Amazing community location in the heart of The Hill! McBride Homes’ 10 year builders warranty and incredible customer service. Similar Photos Shown
- Type:
- Other
- Sq.Ft.:
- n/a
- Status:
- Active
- Beds:
- 2
- Baths:
- 2.00
- MLS#:
- 24019911
- Subdivision:
- La Collina Terrace
ADDITIONAL INFORMATION
New construction townhome on The Hill by McBride Homes! Three story home, 1 car rear entry garage, move in ready in March! Main floor features open floorplan with wood laminate flooring in kitchen/breakfast room, living room with additional windows for natural light, and powder room. Kitchen level 4 Flagstone stained 42” cabinets, quartz countertops, stainless steel GE appliances, large center island with breakfast bar, and pantry closet. Balcony and deck off the breakfast room. Third floor features two bedrooms with walk in closet, plus bath with walk in shower and adult height vanity with drawer bank. Third floor also features double door laundry area. Upgraded lighting, ceiling fan prewires, six panel interior doors with satin nickel hardware, level 2 carpeting, and more! Satin nickel lighting and plumbing fixtures throughout home. Amazing community location in the heart of The Hill! McBride Homes’ 10 year builders warranty and incredible customer service. Similar Photos Shown
- Type:
- Condo
- Sq.Ft.:
- n/a
- Status:
- Active
- Beds:
- 1
- Year built:
- 1906
- Baths:
- 1.00
- MLS#:
- 24018538
- Subdivision:
- Syndicate Bldg Supplemental Place
ADDITIONAL INFORMATION
Welcome to 915 Olive St. #1106, where historic charm meets modern cool in the heart of the Syndicate Building! This isn't just any downtown pad; it's a vibrant hub of urban living with a twist. Step into your stylish sanctuary boasting jaw-dropping views of St. Louis that'll have your friends green with envy. With high ceilings and sleek new floors, this space screams sophistication while still feeling oh-so-inviting. The open-concept layout is perfect for hosting your crew for a night of cocktails and laughter. Whip up some culinary magic in the trendy kitchen featuring quartz countertops and ss appliances – it's every foodie's dream come true. But the fun doesn't stop there! The Syndicate Building offers a killer lineup of amenities including a swanky fitness center, club room and outdoor terrace where you can grill and entertain. Located smack dab in the middle of downtown, you're just steps away from the Ballpark Village, Busch Stadium, dining spots, hip bars, and all the action.
$389,900
1927 Simba Circle St Louis, MO 63125
- Type:
- Other
- Sq.Ft.:
- n/a
- Status:
- Active
- Beds:
- 3
- Baths:
- 3.00
- MLS#:
- 24019635
- Subdivision:
- Lion's Chase
ADDITIONAL INFORMATION
This brand new McBride Homes Berwick two story with 3BR, 2.5BA, and ready this spring! Walkout cul-de-sac homesite! Spacious family room and separate expansive kitchen layout with large dining area. Wood laminate flooring and 6ft windows throughout the main level. Kitchen features stainless steel GE appliances, quartz countertops, level 4 painted white 42” tall cabinetry, pantry, and a large center island with extended breakfast bar. Large breakfast room with sliding glass door to backyard. Spacious family room features ceiling fan and two large windows. Main floor also features powder room and two coat closets. Upstairs master suite with walk in closet, plus private bath with double sinks, 5ft walk-in shower, linen closet, and large window. Two additional bedrooms and full bath upstairs, plus second floor laundry. ¾ bath rough in at basement, ceiling fan prewires, white two panel doors, and much more! McBride Homes’ 10 year builders warranty and customer service! Similar Photos Shown.
- Type:
- Single Family
- Sq.Ft.:
- 2,880
- Status:
- Active
- Beds:
- 3
- Lot size:
- 0.22 Acres
- Year built:
- 2024
- Baths:
- 4.00
- MLS#:
- 24019439
- Subdivision:
- Benton Park
ADDITIONAL INFORMATION
Brand new fee simple (2880 total sq ft) open floorplan townhome 4 levels of living, high end finishes (3 ensuites) in heart of Benton Park with off street electric gate parking***Special historic millwork, stair step panel doors, natural (gray-beige)wood look luxury vinyl plank flooring***main floor boasts dining, kitchen(custom greige cabinetry, marble look quartz counter tops & full height backsplash,cherry center island with bar stool seating, stainless steel appliances) and living area***second floor has two ensuites, plenty of closet space plus second floor laundry, front overlook deck and a masteruite deck***third floor bonus room that can be rec room, office or media room***lower level has the third ensuite (egress window)with family room***Lots of natural lighting***zoned hvac***walkable neighborhood to great restaurants, bars, Anheuser Busch, parks, dog park and shops. One year builders' warranty
- Type:
- Single Family
- Sq.Ft.:
- 2,460
- Status:
- Active
- Beds:
- 3
- Lot size:
- 0.26 Acres
- Year built:
- 1956
- Baths:
- 3.00
- MLS#:
- 24018347
- Subdivision:
- Northfield Gardens 3
ADDITIONAL INFORMATION
This All Brick Ranch home is a must-see! With many original features left in place, this home has two newly renovated bathrooms, updated kitchen, updated lighting throughout, stainless steel appliances, new carpet, plus more! The finished basement has a private entrance and features a full bathroom, laundry/utility area and an additional room for an office, walk-in closet or play room. Located in a quiet neighborhood with a fenced, level backyard and a front yard ready for you to add your personal touches and make it your own!
- Type:
- Single Family
- Sq.Ft.:
- 3,100
- Status:
- Active
- Beds:
- 5
- Lot size:
- 0.3 Acres
- Year built:
- 1947
- Baths:
- 3.00
- MLS#:
- 24017789
- Subdivision:
- Brittany Estates
ADDITIONAL INFORMATION
Introducing 841 Swarthmore Lane! This spacious brick ranch home offers over 3000 sqft of living space and is situated on a charming parkway-style street. Step inside to find an inviting entry foyer leading to a sun-filled living room and dining room featuring oversized windows, a central fireplace, and rare main floor family room. Original details such as gleaming hardwood floors, coved ceilings, and vintage tile work add character to this 1940s gem. Upstairs, discover three generous bedrooms and two full baths, while downstairs offers additional living space including two large bedrooms (egressed), a full bath with double vanity, and a sprawling family room with laundry station. Outside, the expansive flat lot provides a park-like setting, perfect for relaxation or entertainment. Enjoy the convenience of this sought-after location with parks and businesses within walking distance. Don't miss out on this unique opportunity to make this your own private sanctuary in University City.
$215,000
6428 Odell Street St Louis, MO 63139
- Type:
- Single Family
- Sq.Ft.:
- 777
- Status:
- Active
- Beds:
- 3
- Lot size:
- 0.12 Acres
- Year built:
- 1931
- Baths:
- 2.00
- MLS#:
- 24014965
- Subdivision:
- Mckees Clif Terrace Add
ADDITIONAL INFORMATION
Introducing a charming brick home, featuring 3+ bedrooms and 2 full baths, ideally situated in the heart of Dogtown, SOHA, Ted Drewes, the interstates, and Francis Park. Revel in the separate dining area adorned with a new chandelier, perfect for hosting gatherings. The stunning kitchen boasts ample cabinet space, new appliances, ceramic flooring, and expansive countertops for culinary delights. Recent updates include new flooring, new windows, ceiling lights/fans, and elegant 6-panel doors throughout. Both bathrooms have been completely renovated with new fixtures and more. The finished lower level offers two additional guest rooms/home offices, a full bath with a shower, and a sunroom that opens to a spacious yard, ideal for entertaining or enjoying peaceful mornings. Complete with STL City occupancy inspection. Welcome home to comfort, convenience, and style.
$214,900
1456 Oriole Place St Louis, MO 63144
- Type:
- Condo
- Sq.Ft.:
- 999
- Status:
- Active
- Beds:
- 2
- Lot size:
- 0.07 Acres
- Year built:
- 1950
- Baths:
- 1.00
- MLS#:
- 24018220
- Subdivision:
- Brentwood Forest Condo Ph Eight
ADDITIONAL INFORMATION
Welcome home to 1456 Oriole Place in the beautiful Brentwood Forest neighborhood! This adorably updated 2 bedroom, 1 bath condo has had only two owners & has been so well cared for! This condo is an upper unit & features all new flooring, stainless steel appliances, fresh paint, newly installed closet shelving, and new window treatments! Entertain in your large open floor plan dining and living room with a wood burning fireplace! The kitchen boasts ample counter and cabinet space with an open view to the main living area. The laundry is conveniently tucked away into a closet with new closet doors! Enjoy the outdoors on either the large deck from the living room, or the private deck off the second bedroom with a storage closet. This neighborhood features many amenities including 2 pools, tennis courts, a lake, walking path & is just a quick stroll to restaurants and shopping centers! Information pulled from various sources. Buyer to verify all MLS data.
- Type:
- Condo
- Sq.Ft.:
- n/a
- Status:
- Active
- Beds:
- 3
- Lot size:
- 0.07 Acres
- Year built:
- 1966
- Baths:
- 3.00
- MLS#:
- 24017820
- Subdivision:
- Beau Jardin Twnhms A Condo
ADDITIONAL INFORMATION
Location Location Location. Welcome to this newly remodeled 3 bed 2 1/2 bathroom home within walking distance of several restaurants, retail shopping, and movie theater. The first floor has a new kitchen with custom cabinets, Granite counter tops and stainless steel appliances. The main floor has an open floorplan living and dining room and a full bathroom. The inviting upstairs leads to another full bath and 3 sizeable bedrooms with new carpet. The spacious primary bedroom has a huge walk in closet with lots of storage. The finished lower level boosts a 1/2 bathroom and large flex/recreation room that flows out to a private fenced patio are perfect for entertaining friends and family. The lower level also has a large laundry area. Hurry to make your appointment! (patio picture is virtually staged) HOA covers water, sewer, trash, snow removal, landscape/lawn, and some insurance. Duplicate listing# 24019000
- Type:
- Single Family
- Sq.Ft.:
- 1,726
- Status:
- Active
- Beds:
- 3
- Lot size:
- 0.07 Acres
- Year built:
- 2022
- Baths:
- 3.00
- MLS#:
- 24018820
- Subdivision:
- Lasalle Park
ADDITIONAL INFORMATION
Est. 2022: Newer Construction Luxury Home. Located on a quiet cul-de-sac, this 3 bedroom, 2.5 bath townhome boasts plenty of high end finishes. Step inside to discover an open floor plan w/ a comfortable living room including gas fireplace & multitude of windows for ample natural light. The spacious dining area leads to an amazing eat-in kitchen featuring sizable center island w/ breakfast bar seating, 42" shaker style cabinetry, quartz counters, gas stove, & stainless-steel hood. Additional main floor amenities include pantry, 1/2 bath, & full laundry closet. Head upstairs to find 2 bedrooms, a full bath, & primary bedroom suite w/ walk-in closet modern bathroom including double vanity & custom tiled shower walls & floors. The rare 9ft lower level ceiling offers amazing recreation room potential, rough-in plumbing, egress window, & plenty of storage and the large rear yard has a rear deck for entertaining & 2-car garage.
- Type:
- Single Family
- Sq.Ft.:
- n/a
- Status:
- Active
- Beds:
- 4
- Lot size:
- 0.2 Acres
- Year built:
- 1932
- Baths:
- 4.00
- MLS#:
- 24017487
- Subdivision:
- Spegranda
ADDITIONAL INFORMATION
OPEN HOUSE Thursday, April 4th from 4-6pm; Showings begin Friday, April 5th; Welcome to 5335 Botanical Avenue - a distinguished 4 bedroom, 4 bathroom brick home overflowing with character and modern amenities located in The Hill neighborhood. Step inside to discover custom terrazzo flooring, hardwood accents, stained glass windows, high ceilings and crown molding. The heart of the home is the updated kitchen, fit for a chef, with custom cabinets, granite countertops and top-of-the-line appliances. Adjacent to the kitchen is an extra-large family room. Step outside to discover your own private grotto creating a serene oasis right at home. The main level features two bedrooms and two full baths. Upstairs, a primary bedroom suite awaits, along with another bedroom, bathroom, and convenient washer dryer hookup. The lower level provides additional entertainment space and wine cellar, along with potential for a bathroom and washer dryer hookup—offering endless possibilities!
$1,099,990
817 Larkin Avenue St Louis, MO 63141
- Type:
- Other
- Sq.Ft.:
- n/a
- Status:
- Active
- Beds:
- 4
- Lot size:
- 0.42 Acres
- Baths:
- 5.00
- MLS#:
- 24019421
- Subdivision:
- Olive Crest
ADDITIONAL INFORMATION
Welcome to this custom luxury home in the highly desired Ladue school district, offering 3000+ square feet of unparalleled design & construction! Upon entering, you'll be greeted by an open floor plan with natural light flooding the home, highlighting the gleaming hardwood floors and sleek design elements throughout. The chef's kitchen is a dream come true, featuring custom cabinetry, quartz countertops, and an oversized island perfect for gathering around. Cozy up by the gas fireplace surrounded by custom built-ins in the inviting living area, or retreat to the well-appointed home office for quiet productivity. The spacious primary suite, along with three additional bedroom suites upstairs, ensures ample space for relaxation and privacy. The 9ft pour basement offers endless possibilities for customization and expansion to suit your lifestyle needs. Outside, you'll find plenty of outdoor entertaining space, ideal for hosting gatherings or simply enjoying the beautiful surroundings.
$2,290,000
115 Hunters Grove Drive St Louis, MO 63141
- Type:
- Single Family
- Sq.Ft.:
- n/a
- Status:
- Active
- Beds:
- 7
- Lot size:
- 1.39 Acres
- Year built:
- 1939
- Baths:
- 8.00
- MLS#:
- 24014798
- Subdivision:
- Hunters Grove
ADDITIONAL INFORMATION
Introducing a distinguished Georgian Revival estate, a masterpiece by renowned architect Gale Henderson. This meticulously maintained residence sits on a sprawling wooded lot of nearly 2 acres, offering an unparalleled sense of privacy & serenity. Soaring ceilings thruout. 7 bdrms and 6 full bath. Impressive entrance hall w/ a vestibule & inlaid marble floor. The main flr showcases expansive rms w/ Vintage Herringbone hardwds, leading to a Modern kitchen equipped w/High-End finishes & contemporary amenities. Stunning staircase leads to spacious primary suite boasting a Frpl & Lux newer his/her baths, & ample closet space. The 2nd flr offers 6 add'l & laundry room. 3rd floor bonus room. Spacious LL w/ original knotty pine paneling, coffered plaster ceilings, FAM RM, a rec rm, exercise area. 4-car gar. & gorgeous pool area. This timeless residence seamlessly blends historic charm w/ modern amenities. Embrace the opportunity to own a home of unparalleled elegance & sophistication.
$149,900
1411 Oriole Place St Louis, MO 63144
- Type:
- Condo
- Sq.Ft.:
- 700
- Status:
- Active
- Beds:
- 1
- Lot size:
- 0.05 Acres
- Year built:
- 1950
- Baths:
- 1.00
- MLS#:
- 24019271
- Subdivision:
- Brentwood Forest Condo Ph Eight
ADDITIONAL INFORMATION
Price Drop! Welcome to this updated & spacious condo. Featuring an open floor plan, vaulted ceilings, a master bedroom suite, updated kitchen & bath including cabinets, granite counter-tops, vanity, tile shower surround, brushed nickel fixtures throughout and tile flooring in the kitchen & bathroom. This is an upper-level, corner unit so there are windows all around allowing tons of natural lighting. Outside offers a private deck and storage room. This is a great community and area centrally located, close to 40, 270, 44, 170 and Olive with Brentwood Square Shopping Center right around the corner as well as lots of additional shopping, dining, the Zoo, Botanical Gardens & Tower Grove Park nearby. This property offers tons of amenities as well, including: a clubhouse, two pools, ponds, trails and tennis courts! All in a great neighborhood and school district! Schedule Today!
- Type:
- Single Family
- Sq.Ft.:
- n/a
- Status:
- Active
- Beds:
- 4
- Lot size:
- 0.06 Acres
- Year built:
- 1875
- Baths:
- 2.00
- MLS#:
- 24018189
- Subdivision:
- St Louis Commons
ADDITIONAL INFORMATION
Wonderful updates. Built in 1875. NEWER HVAC AND WATER HEATER. As you enter you will notice the fantastic staircase that will take you to the 2nd and 3rd floors. This home has both front and backstairs. Light filled rooms throughout. 4 historic, marble fireplaces. On the first floor you will enjoy entertaining in the parlor and dining room. Beautiful pocket doors. 10' ceilings. updated kitchen, with a very cool backsplash. Full bath (shower only) on the first floor. From the kitchen you will enter a very private, perfect backyard. With a 2 car garage. The 2nd floor has 3 bedrooms with a full bath.(separate bath and shower) The 3rd floor is another bedroom or office. The 3rd floor also has a private rooftop deck, with views of the City. Besides this incredible home, the walkability of the neighborhood with its great restaurants and bars in Historic Lafayette Square. Community garden. Close to Cardinal and Blues complexes and the new Soccer stadium. PRICED TO SELL
- Type:
- Single Family
- Sq.Ft.:
- n/a
- Status:
- Active
- Beds:
- 2
- Lot size:
- 0.1 Acres
- Year built:
- 1949
- Baths:
- 1.00
- MLS#:
- 24000140
- Subdivision:
- Homesites 3rd
ADDITIONAL INFORMATION
Property is occupied with a tenant no showing, without proof of funds, and accept contract. current is 950.00 per month on a one-year lease. Some update. great rental
- Type:
- Condo
- Sq.Ft.:
- n/a
- Status:
- Active
- Beds:
- 3
- Lot size:
- 0.06 Acres
- Baths:
- 4.00
- MLS#:
- 24017214
- Subdivision:
- Bristol Ridge
ADDITIONAL INFORMATION
Step into this inviting townhouse where modern elegance and comfort converge effortlessly. The open floor plan, accentuated by hardwood floors and a cozy fireplace, sets the stage for relaxation and socializing. A convenient half bath on the main level adds practicality, while the finished basement with a walkout offers versatile living space. Upstairs, the master bedroom boasts dual walk-in closets and a spa-like ensuite bathroom with a tub and separate shower. Two additional bedrooms and large full bath provide ample accommodations. Outside, a patio invites you to enjoy the outdoors. With its thoughtful design and prime location, this townhouse offers the perfect blend of contemporary living and convenience. Sellers are offering a home warranty! Sellers are also willing to negotiate paying closing cost and real estate agent commissions. Outside has been power washed and HVAC system has been professionally cleaned and serviced.
- Type:
- Condo
- Sq.Ft.:
- 2,644
- Status:
- Active
- Beds:
- 2
- Year built:
- 2004
- Baths:
- 2.00
- MLS#:
- 24016258
- Subdivision:
- The Abbey
ADDITIONAL INFORMATION
The Abbey is a spectacular condo that was transformed from a former church. Located in Lafayette Square, it has jaw dropping 35+ ft Cathedral ceilings & original stained glass windows. This special unit includes the ornately painted, organ pipes. Randy Burkett, lighting architect, was hired to highlight the carved wood ceilings & special details throughout. Living rm space includes gas fireplace, built-in shelves & solid wood flrs. The raised dining area (originally the choir loft) is a special spot to entertain & enjoy the awe of the unit. Modern kitchen with granite counters, stainless appliances including induction range, and pantry. Ample privacy in the primary bed & adjoining updated bath with marble slab floors & shower. 2nd bd with special stained glass windows. Convenient hall guest bth & in-unit laundry. The loft space, which is accessed by spiral staircase, makes a wonderful escape or possible office. Plenty of storage throughout including basement storage rm w/work bench.
- Type:
- Single Family
- Sq.Ft.:
- 1,165
- Status:
- Active
- Beds:
- 4
- Lot size:
- 0.14 Acres
- Year built:
- 1966
- Baths:
- 2.00
- MLS#:
- 24019644
- Subdivision:
- Burke City
ADDITIONAL INFORMATION
Buyer to verify square footage. This property is perfect for you if you are looking for an immediate cash generating asset. The current rent is $1000 per month thru March of next year, tenants pays for all utilities (water, electricity, gas, trash, sewer). Showings after accepted contract, cash only. Tenant has been here since 2018, and has excellent payment history, the pictures are taken before the current tenant moved in, so do expect some wear and tear when you see the house in person. Selling as is, seller to do no inspections or repairs.
- Type:
- Single Family
- Sq.Ft.:
- 869
- Status:
- Active
- Beds:
- 2
- Lot size:
- 0.14 Acres
- Year built:
- 1950
- Baths:
- 2.00
- MLS#:
- 24019552
- Subdivision:
- Morganford Gardens Add
ADDITIONAL INFORMATION
Look no further, this move-in ready 2 bedroom, 2 full bath, w/ 869 sq ft Boulevard Heights brick bungalow is here! Enter the spacious, open & neutral living room adjacent to the dining room w/ new luxury vinyl plank flooring & fresh paint throughout. The renovated kitchen comes fully equipped w/ new stainless steel appliances, granite counter, stylish tile backsplash & updated cabinets. Two generous-sized bedrooms & a full renovated bathroom complete the main level. The partially finished lower level has a second full bath, rec room, bonus room, hobby space & landing that can be easily finished for additional living space (over 462 sf in the lower level) & ample storage. Add'l features include: off street parking, private fenced-in level side yard w/ patio. Facing the River Des Peres Greenway Trail for walking/biking & a scenic view! Enjoy all the great conveniences of this corner lot, location, great restaurants & vibrant neighborhood! Welcome home!
- Type:
- Single Family
- Sq.Ft.:
- n/a
- Status:
- Active
- Beds:
- 3
- Year built:
- 1914
- Baths:
- 2.00
- MLS#:
- 24016517
- Subdivision:
- Gravois Park
ADDITIONAL INFORMATION
Historic charm meets a sleek modern aesthetic in this remodeled three bedroom, two full bath gem in Benton Park West. The original wood flooring throughout the first floor adds a touch of character and authenticity, while the new carpet found on the second floor adds comfort and warmth to the living areas. You will enjoy the tall ceilings, open living/dining spaces and the main-level laundry tucked alongside the beautiful modern kitchen. The property also features a back deck and parking pad - a very low maintenance lifestyle perfect for your small urban garden. All three bedrooms are upstairs, with a full bathroom on each floor. This home is walking distance from the flourishing street that is Cherokee, providing countless dinning and entertainment options through out the week. This townhome is stunning and truly a find!
- Type:
- Single Family
- Sq.Ft.:
- n/a
- Status:
- Active
- Beds:
- 3
- Lot size:
- 0.17 Acres
- Year built:
- 1953
- Baths:
- 1.00
- MLS#:
- 24019514
- Subdivision:
- Bissell Hills 6
ADDITIONAL INFORMATION
Cute and renovated home in quite St Louis County neighborhood is perfect for 1st time homebuyer, empty nester or investor. Property has refinished hardwood floors, refreshed bathroom, full basement and fenced backyard! Come see it today before its SOLD!
$233,000
1220 Marchi Drive St Louis, MO 63125
- Type:
- Single Family
- Sq.Ft.:
- 1,555
- Status:
- Active
- Beds:
- 3
- Lot size:
- 0.15 Acres
- Year built:
- 1959
- Baths:
- 2.00
- MLS#:
- 24019193
- Subdivision:
- Diebold Terrace
ADDITIONAL INFORMATION
Welcome to this beautiful split foyer home in the Mehlville School district. All on the main floor with a nice kitchen, dining room, living room, 3 bedrooms and 1 & half bathrooms. A lovely fire place and gym room on the lower level with an extra room to use as a guest room and also a huge laundry room. A large deck and a nice yard with fence is perfect for entertaining family and friends. The kitchen cabinets are newly installed. The roof and water heater are about 2 years old.

Listings courtesy of MARIS MLS as distributed by MLS GRID, based on information submitted to the MLS GRID as of {{last updated}}.. All data is obtained from various sources and may not have been verified by broker or MLS GRID. Supplied Open House Information is subject to change without notice. All information should be independently reviewed and verified for accuracy. Properties may or may not be listed by the office/agent presenting the information. The Digital Millennium Copyright Act of 1998, 17 U.S.C. § 512 (the “DMCA”) provides recourse for copyright owners who believe that material appearing on the Internet infringes their rights under U.S. copyright law. If you believe in good faith that any content or material made available in connection with our website or services infringes your copyright, you (or your agent) may send us a notice requesting that the content or material be removed, or access to it blocked. Notices must be sent in writing by email to DMCAnotice@MLSGrid.com. The DMCA requires that your notice of alleged copyright infringement include the following information: (1) description of the copyrighted work that is the subject of claimed infringement; (2) description of the alleged infringing content and information sufficient to permit us to locate the content; (3) contact information for you, including your address, telephone number and email address; (4) a statement by you that you have a good faith belief that the content in the manner complained of is not authorized by the copyright owner, or its agent, or by the operation of any law; (5) a statement by you, signed under penalty of perjury, that the information in the notification is accurate and that you have the authority to enforce the copyrights that are claimed to be infringed; and (6) a physical or electronic signature of the copyright owner or a person authorized to act on the copyright owner’s behalf. Failure to include all of the above information may result in the delay of the processing of your complaint.
Saint Louis Real Estate
The median home value in Saint Louis, MO is $212,000. This is higher than the county median home value of $184,100. The national median home value is $219,700. The average price of homes sold in Saint Louis, MO is $212,000. Approximately 53.79% of Saint Louis homes are owned, compared to 39.62% rented, while 6.59% are vacant. Saint Louis real estate listings include condos, townhomes, and single family homes for sale. Commercial properties are also available. If you see a property you’re interested in, contact a Saint Louis real estate agent to arrange a tour today!
Saint Louis, Missouri has a population of 29,897. Saint Louis is less family-centric than the surrounding county with 25.96% of the households containing married families with children. The county average for households married with children is 29.23%.
The median household income in Saint Louis, Missouri is $67,426. The median household income for the surrounding county is $62,931 compared to the national median of $57,652. The median age of people living in Saint Louis is 42.4 years.
Saint Louis Weather
The average high temperature in July is 88.5 degrees, with an average low temperature in January of 21.5 degrees. The average rainfall is approximately 42.3 inches per year, with 8.4 inches of snow per year.
