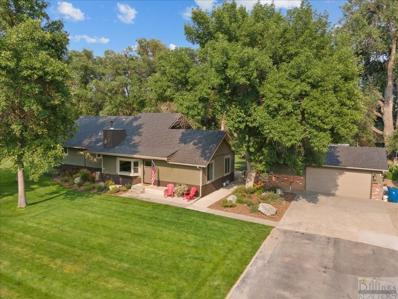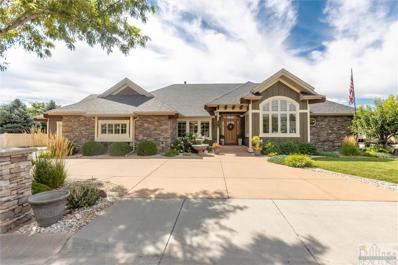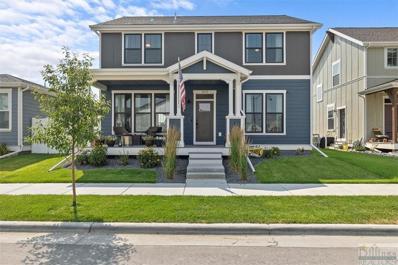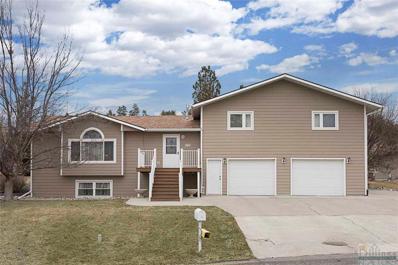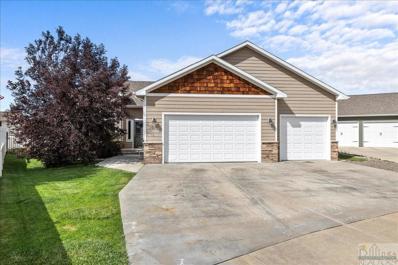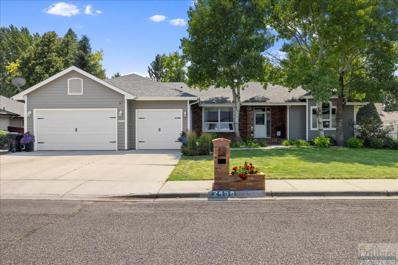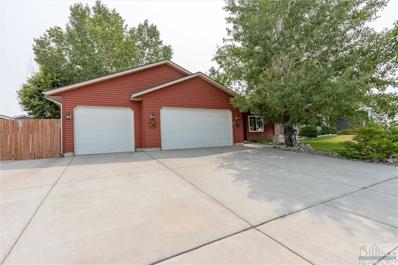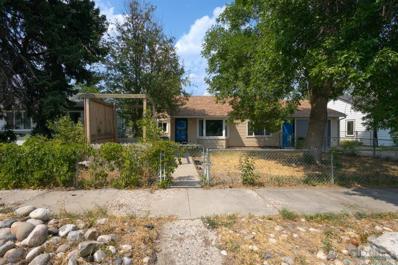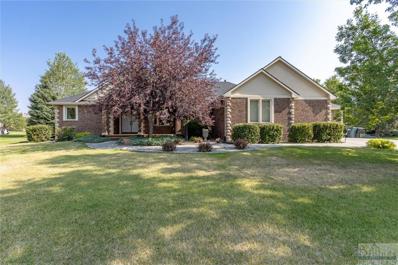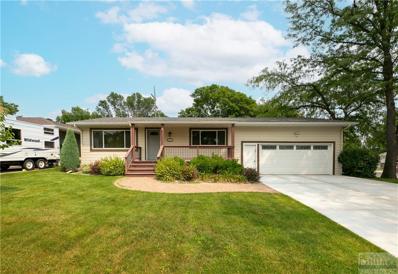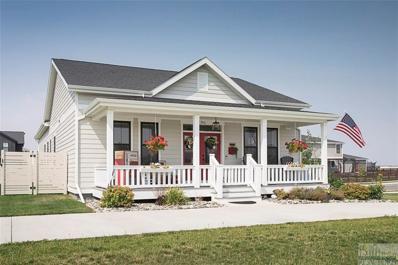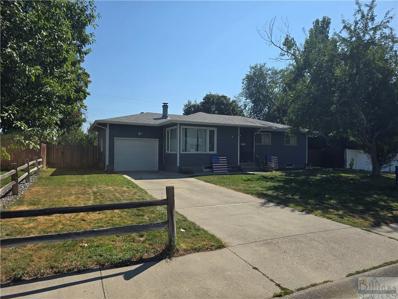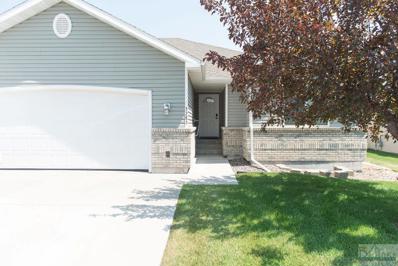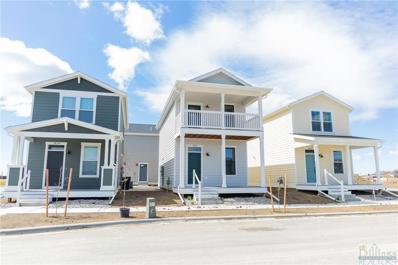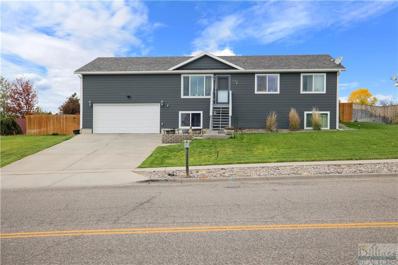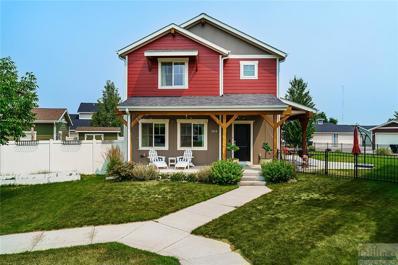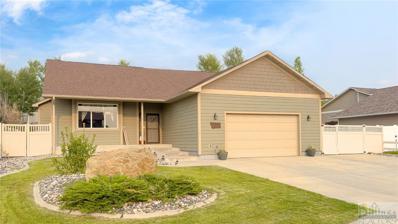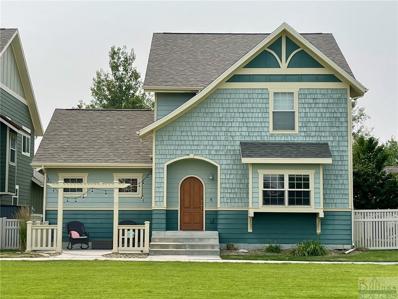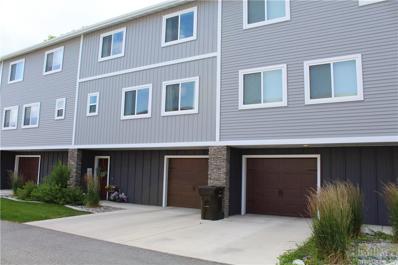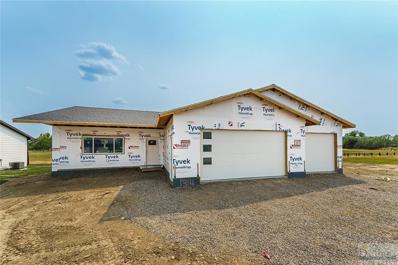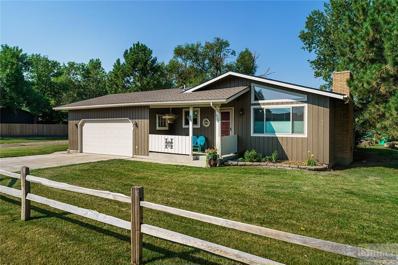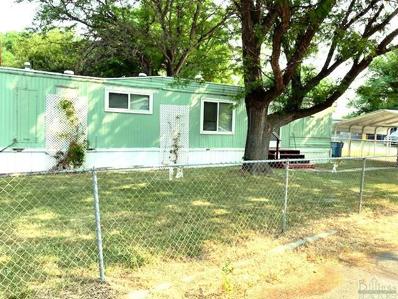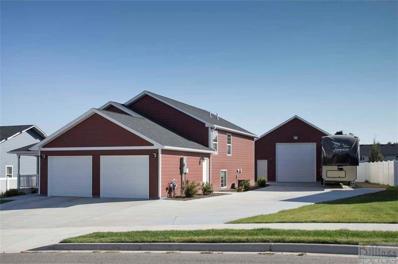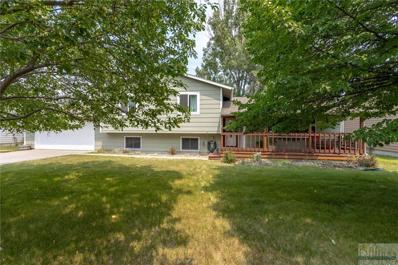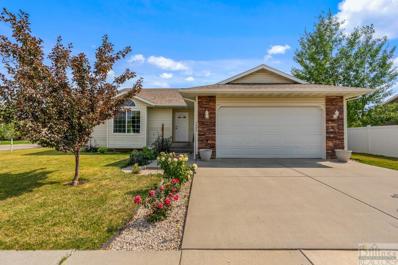Billings MT Homes for Sale
$649,900
5334 Roland Drive Billings, MT 59106
- Type:
- Other
- Sq.Ft.:
- 2,998
- Status:
- Active
- Beds:
- 4
- Lot size:
- 1.1 Acres
- Year built:
- 1950
- Baths:
- 2.00
- MLS#:
- 347706
- Subdivision:
- C.O.S. 930
ADDITIONAL INFORMATION
Tucked away into a serene west-end neighborhood, this 1+ acre property is surrounded by mature trees and a park-like oasis of open space. The home has been entirely renovated and thoughtfully updated giving the best of both an established mature neighborhood and modern amenities. The primary suite offers a large tile shower, dual sinks, walk-in closet and patio door opening to a private outdoor living space. Engineered hardwood flooring runs throughout the main level through the custom kitchen to the luxurious home office. Main level laundry with pantry. Downstairs you will find a freshly carpeted family room, non-egress 4th bedroom, utility and large storage room. The oversized 2-car garage is heated. The property boasts 2 wells, UGS, RV parking, NO HOA. New roof & gutters (2023) updated electrical & plumbing. Offering up to $10,000 is seller concessions, ask about Seller's Advantage lending incentive. One Seller is licensed to sell real estate in MT.
$1,049,000
4292 Rangeview Billings, MT 59106
- Type:
- Single Family
- Sq.Ft.:
- 5,535
- Status:
- Active
- Beds:
- 5
- Lot size:
- 0.32 Acres
- Year built:
- 2004
- Baths:
- 4.00
- MLS#:
- 347696
- Subdivision:
- Rush
ADDITIONAL INFORMATION
JUST REDUCED! Luxury Living in one of Billings favorite neighborhoods. 5,535 sq ft rancher with basement. Situated on a corner lot with incredible views of the rims and Beartooth Mountains. This 5 bed 4 bath home offers updated LVP flooring throughout the main and lower level. Remodeled kitchen with cherry cabinetry, double ovens, gas stove, and granite countertops. Coffee/Wine bar with granite top. Updated laundry room with granite counters. Office and 2 bedrooms on the main level. Lower level offers 3 bedrooms, large game room, workout room, and theatre with gas fireplace. So many updates! Main level has new interior paint, exterior is freshly painted, 2 new furnaces, 2 new air conditioning units. Garage is heated and has a pool bathroom/steam room, and easy access to the in ground pool! Pool heater recently replaced, new pool cover. This home has it all!
- Type:
- Single Family
- Sq.Ft.:
- 2,257
- Status:
- Active
- Beds:
- 4
- Lot size:
- 0.11 Acres
- Year built:
- 2022
- Baths:
- 3.00
- MLS#:
- 347555
- Subdivision:
- ANNAFELD SUB 3RD FIL (22)
ADDITIONAL INFORMATION
Welcome to 1872 Saint George Boulevard in Billings, MT! This stunning 2-story home offers 4 bedrooms, 3 baths, and well-designed living space. The main floor features an inviting living room with a cozy gas fireplace, a spacious kitchen with a pantry, and a convenient main-level bedroom. Upstairs, you'll find three additional bedrooms, including the master suite with an en-suite bathroom and walk-in shower. Enjoy outdoor living with a covered front porch, back patio, and a well-maintained yard with underground sprinklers. Additional features include a detached 2-car garage, a fenced yard, coffee bar, and ample storage space. This home is perfect for comfortable living and entertaining. Don't miss the opportunity to own this beautiful property in a great location. Schedule your showing today and see why 1872 Saint George Boulevard is the perfect place to call home!
- Type:
- Single Family
- Sq.Ft.:
- 2,982
- Status:
- Active
- Beds:
- 3
- Lot size:
- 0.35 Acres
- Year built:
- 1995
- Baths:
- 3.00
- MLS#:
- 347652
- Subdivision:
- BRIARWOOD SUBD 2ND FILING
ADDITIONAL INFORMATION
Welcome to golf course living! This beautiful 2984sqft homes sits right off the 17th hole tee box of the private Briarwood Golf Course. This home has 3 bedrooms and 3 bathrooms! Offers gorgeous views of the sunset on the deck! Located 5 minutes from easy access to I-94.
$449,500
1335 Cortez Ave Billings, MT 59105
- Type:
- Single Family
- Sq.Ft.:
- 2,236
- Status:
- Active
- Beds:
- 4
- Lot size:
- 0.2 Acres
- Year built:
- 2010
- Baths:
- 3.00
- MLS#:
- 347656
- Subdivision:
- HIGH SIERRA SUBD
ADDITIONAL INFORMATION
Great Heights home and location! Move-in-ready home located in a quiet Cul-de-sac. Walk in to a cozy living room with large windows for natural light, a spacious kitchen with gas stove, large pantry, and dining area. 2 sided fireplace in the master suite. Additional 3 bedrooms, 2 full bathrooms, large living room downstairs. Large oversized 3 car garage and fenced yard.
$825,000
2458 Eastridge Dr Billings, MT 59102
- Type:
- Single Family
- Sq.Ft.:
- 4,486
- Status:
- Active
- Beds:
- 4
- Lot size:
- 0.26 Acres
- Year built:
- 1995
- Baths:
- 3.00
- MLS#:
- 347653
- Subdivision:
- Forest Park Sub
ADDITIONAL INFORMATION
Located in one of Billings most sought after neighborhoods Forest Park! This residence seamlessly blends elegance with functionality, offering a perfect mix of informal & formal spaces designed to cater to you every need! Dive into luxury with your own in-ground salt water pool, ideal for cooling off in these extreme temperatures! The home features an updated kitchen with quartz counter-tops, tiled backsplash, under cabinet lights, breakfast bar, eating area, large great room w/ built-in book shelves & gas fireplace. Primary suite with walk-in closet and 2nd closet, soaker tub, double sinks, french doors to Trex deck. 3 additional bedrooms & 2 bathrooms. Basement has so much to offer with a family room, Game room, & exercise/bonus room! This home is a must see!
- Type:
- Single Family
- Sq.Ft.:
- 2,304
- Status:
- Active
- Beds:
- 4
- Lot size:
- 0.2 Acres
- Year built:
- 2005
- Baths:
- 3.00
- MLS#:
- 347648
- Subdivision:
- HIGH SIERRA SUBD
ADDITIONAL INFORMATION
This home is so inviting! Step into this well cared for home with landscaped back yard that exudes extra privacy with its mature landscape. Featuring 4 bedrooms, 3 bathrooms, & 3 car garage, the living room invites you in w/ a gas fireplace, the kitchen has stainless appliances & breakfast bar seating for 4! Primary bedroom has a full primary bath with double sinks, and walk in closet. Dining room leads to slider onto the sizable deck for outdoor entertaining. Venture downstairs into a daylight basement w/ egress windows, another gas fireplace, 2 more bedrooms and laundry. Walk down a few more steps into a finished room perfect for a man cave, craft room, play room, etc. Also enjoy the 2020 saltwater hot tub on its stamped concrete patio in the serene privacy of the backyard. Garage is insulated/sheeted. UGSP throughout the yard. This gem is waiting for you to make it your own!
- Type:
- Single Family
- Sq.Ft.:
- 1,390
- Status:
- Active
- Beds:
- 3
- Lot size:
- 0.19 Acres
- Year built:
- 1952
- Baths:
- 1.00
- MLS#:
- 347582
- Subdivision:
- GOODDING
ADDITIONAL INFORMATION
CUTE! CUTE! CUTE! Are you looking for something Charming, Updated, Tucked away, & Easy access?! This well-loved home is all of those combined into one great property. Featuring 3 bedrooms, 2 living rooms and a bonus room, the amount of space in this adorable abode is the biggest surprise of all. The spacious yard provides an immense opportunity to create the enchanting gardens or outdoor entertainment space you've been dreaming of. Don't let a great opportunity pass you by, especially at this price!
$725,000
3965 Woodcreek Billings, MT 59106
- Type:
- Single Family
- Sq.Ft.:
- 3,860
- Status:
- Active
- Beds:
- 5
- Lot size:
- 0.37 Acres
- Year built:
- 2005
- Baths:
- 3.10
- MLS#:
- 347596
- Subdivision:
- Ironwood Estates
ADDITIONAL INFORMATION
Welcome to a home designed for multi-generational comfort and luxury. Located on the main floor, you'll find two primary suites, each featuring double sinks and jetted tubs. Vaulted ceilings encompass the living room, dining area, and kitchen, creating a spacious and inviting atmosphere. Both the front and back patios are elegantly covered with decorative pebble finishes, adorned with mature trees they provides ample privacy from neighbors. For pet lovers, a buried Dogwatch fence ensures safety and freedom. The four-car garage is not just for storageâ??it features a durable garage floor coating. Downstairs, the lower level accommodates three additional bedrooms and a full bath, along with a living room ideal for relaxation. A dedicated computer gaming room awaits enthusiasts, complete with built-in shelving and a convenient wet bar for refreshments and entertainment.
- Type:
- Single Family
- Sq.Ft.:
- 2,968
- Status:
- Active
- Beds:
- 5
- Lot size:
- 0.23 Acres
- Year built:
- 1972
- Baths:
- 3.00
- MLS#:
- 347629
- Subdivision:
- Fox
ADDITIONAL INFORMATION
Owned by St.Thomas the Apostle Church of Billings, The home of Father Steve at St. Thomas. A wonderful 5 bedroom 3 bath with family room, game room, covered deck and front porch, fenced yard with wonderful landscaping. Fantastic location ,you and your buyers will love to see this one. Vacant, Show anytime. Refrigerator, washer and dryer stay.
- Type:
- Single Family
- Sq.Ft.:
- 1,646
- Status:
- Active
- Beds:
- 3
- Lot size:
- 0.18 Acres
- Year built:
- 2019
- Baths:
- 2.00
- MLS#:
- 347630
- Subdivision:
- Annafeld Sub
ADDITIONAL INFORMATION
EXCEPTIONAL setting for this meticulous custom one level home! Enjoy sitting on the front covered porch listening to the river! House faces the open space area with park/playground & walking paths to the river. No neighbor to the East of the property-it is the BEST LOT in Annafeld Sub! Upgraded flooring is waterproof LVP. Vaulted ceiling in living room w/electric fireplace & large ceiling fan. Custom kitchen has upgraded white cabinets, quartz counters, tile backsplash with custom tile behind the gas oven/range with hood and pot filler, & big walk-in pantry. Master bedroom has walkin closet, ceiling fan, electric fireplace & custom bath with tile flooring & big tile shower. O/S attached triple garage-insulation in walls/ceiling, drywall & 220. O/S extended driveway off the street. Pergola & party lights off the side fenced patio. Don't miss all the upgraded amenities!
- Type:
- Single Family
- Sq.Ft.:
- 2,230
- Status:
- Active
- Beds:
- 5
- Lot size:
- 0.18 Acres
- Year built:
- 1971
- Baths:
- 1.20
- MLS#:
- 347584
- Subdivision:
- Sweet Acres
ADDITIONAL INFORMATION
Step into the charm of this spacious five-bedroom, three-bathroom ranch-style home, where comfort and style meet. With three bedrooms upstairs and two downstairs, one of which is non-conforming, this home offers versatile living spaces. The kitchen boasts a cozy bar area and a lovely window overlooking the backyard, while the dining room features sliding glass door. Relax by the warm fireplace in the front room and enjoy the inviting atmosphere. Conveniently located near West End businesses, this residence is the perfect blend of convenience and comfort. Schedule you're showing today to experience the beauty of this home firsthand! Information subject to change and not guaranteed or warranted by Keller Williams Yellowstone Properties' agents, brokers, owners or staff. Buyer and buyer's agent to verify all information.
$375,000
3283 Banff Avenue Billings, MT 59102
- Type:
- Townhouse
- Sq.Ft.:
- 2,834
- Status:
- Active
- Beds:
- 3
- Year built:
- 2005
- Baths:
- 2.00
- MLS#:
- 347602
- Subdivision:
- MELWOOD TOWNHOMES
ADDITIONAL INFORMATION
Experience effortless living in this immaculately maintained 3 bedroom, 2 bathroom home offering main level convenience with an unfinished basement for storage or expansion possibilities. Enjoy the ease of a main floor laundry room and the peace of mind provided by the HOA, which covers exterior maintenance, snow removal, insurance, and lawn care. The master bedroom features an ensuite and a generous walk-in closet, while a covered patio invites outdoor relaxation. Nestled in a central location, close to amenities and commuter routes, this home presents a perfect blend of comfort, practicality, and potential for its next fortunate owner.
- Type:
- Single Family
- Sq.Ft.:
- 1,088
- Status:
- Active
- Beds:
- 2
- Lot size:
- 0.04 Acres
- Year built:
- 2024
- Baths:
- 2.10
- MLS#:
- 347601
- Subdivision:
- Annafeld SUB 5th Filing
ADDITIONAL INFORMATION
3.99% INTEREST RATE AVAILABLE FOR QUALIFIED BUYERS (terms & conditions apply) Be under contract before October 31, 2024, to obtain a 3.99% 30 year fixed rate mortgage. This offering is for well qualified, owner occupied, buyers and is able to utilize a VA, FHA or Conventional loan type, with as little of a down payment as 3.5%. *Visit McCallhomes.com or contact McCall Homes via email/phone, for full terms & conditions. This 2 bedroom, 2.5 bathroom, 1 car dedicated parking and on street parking, quartz countertops in the kitchen, stainless steel Whirlpool appliances; fridge, microwave, dishwasher, gas range. Home comes with a landscaping package, underground sprinklers and a fence! Some Photos used are of similar property. Home under construction. Will be able to move in December 2024! PHOTOS OF LIKE HOME
- Type:
- Single Family
- Sq.Ft.:
- 2,632
- Status:
- Active
- Beds:
- 5
- Lot size:
- 0.25 Acres
- Year built:
- 2002
- Baths:
- 3.00
- MLS#:
- 347557
- Subdivision:
- High Sierra Subdivision
ADDITIONAL INFORMATION
Welcome to this 5 bedroom, 3 bath home nestled in the desirable High Sierra Subdivision. Boasting a generous lot size & 2632 square feet of living space, the main level features 3 bedrooms & two bathrooms, complemented by a seamless flow throughout the home. Step out from the dining room where you can enjoy serene views and evenings on the patio, or look out front to catch local football action overlooking the Skyview High Football Field. The lower level is complete with 2 bedrooms, an additional bathroom & a second great room for movie nights. Fresh interior paint & new carpet are a few upgrades completed, making this home move in ready! Located near schools, High Sierra Dog Park, & Skyway Drive for easy access to westend amenities, this home combines comfort with location. Don't miss the opportunityâ??schedule your showing today & envision the possibilities this home has to offer.
$475,000
1619 Hollyhock St Billings, MT 59101
- Type:
- Single Family
- Sq.Ft.:
- 2,452
- Status:
- Active
- Beds:
- 4
- Lot size:
- 0.15 Acres
- Year built:
- 2015
- Baths:
- 3.10
- MLS#:
- 347546
- Subdivision:
- Josephine Crossing
ADDITIONAL INFORMATION
Beautiful, immaculate and move-in ready home with one of the largest fenced yards in the neighborhood! Located in the highly desirable Josephine Crossing neighborhood, this spacious home features 4 bedrooms, 3-1/2 baths and 3 floors of living space. You'll love the open concept on the main floor with a living room that opens to a dining room and kitchen. The kitchen features a large island with stainless steel appliances. Upstairs, there's a large primary bedroom with a walk-in closet and ensuite bathroom, an additional two bedrooms, a bathroom and an extra sitting area. In the basement enjoy a family room and another bedroom and bath. Outside, there's a beautiful custom pergola covering the patio that opens to the large fenced yard. This house is picture perfect and awaiting its next lucky owner!
$474,900
2521 Spring Gulch Billings, MT 59105
- Type:
- Single Family
- Sq.Ft.:
- 2,405
- Status:
- Active
- Beds:
- 4
- Lot size:
- 0.25 Acres
- Year built:
- 2010
- Baths:
- 3.00
- MLS#:
- 347564
- Subdivision:
- BITTERROOT SUBDIVISION
ADDITIONAL INFORMATION
Don't miss this immaculate 4 bed 3 bath home in a beautiful secluded area in the heights. Entry level has a living room with vaulted ceilings, large picture window, gas fireplace and chandelier. Upper level features kitchen w/island, corner pantry, stainless steel appliances, and a breakfast nook. Also there are 2 bed and 2 full bathrooms. Master bedroom has walk-in closet, private bath, and ceiling fan. Daylight lower level features family room w/bar, 2 bed, full bath and laundry. 28x26 attached garage has 8' door is sheet rocked, insulated, and heated. Fenced yard has spectacular attractions and beautiful landscaping. 10x12 shed, large gated RV parking or extra parking as needed. This is a one of a kind backyard with underground sprinkler system and a raised patio area that is unique. Stop in and look .
$479,900
1612 Front Street Billings, MT 59101
- Type:
- Single Family
- Sq.Ft.:
- 2,762
- Status:
- Active
- Beds:
- 5
- Lot size:
- 0.09 Acres
- Year built:
- 2007
- Baths:
- 3.10
- MLS#:
- 347499
- Subdivision:
- Josephine Crossing
ADDITIONAL INFORMATION
MOVE IN READY Charming 5-Bed, 3.5-Bath, 2-Living + Bonus Room Family Home in Josephine Crossing! This home is the perfect blend of modern convenience & community charm. Its layout accommodates everyday living & special gatherings with ease. Josephine Crossing, by design, is an eco-friendly subdivision celebrated for its commitment to sustainable living & unique community amenities, including pocket parks, outdoor amphitheater (which hosts a summer concert series), & a community garden. The home is nestled w/in a walkable neighborhood, offering easy access to the scenic Yellowstone River & thoughtfully designed green spaces. The subdivision's narrow streets are designed to slow traffic, making them safe & enjoyable for pedestrians & children. Embrace the vibrant community spirit of Josephine Crossing, â??Where Neighbors Become Friendsâ??, & every day feels like a part of something special.
- Type:
- Townhouse
- Sq.Ft.:
- 1,546
- Status:
- Active
- Beds:
- 3
- Year built:
- 2017
- Baths:
- 2.10
- MLS#:
- 347528
- Subdivision:
- Wolf Subdivision
ADDITIONAL INFORMATION
Welcome to this charming 3 bedroom, 2.5 bathroom townhouse, perfect for modern living. The ground floor features a bedroom and bathroom, providing convenience and privacy for guests or family members. The heart of the home is the open concept kitchen, dining room, and family room, all bathed in natural light. The kitchen boasts modern appliances and plentiful counter space. The open concept from the kitchen to the dining and living area is ideal for entertaining or relaxing. Step out onto the balcony/patio off the dining area to enjoy your morning coffee or evening sunset. Upstairs, you'll find two additional bedrooms and full bathroom with double sinks. The convenience of upstairs laundry makes chores a breeze! This townhouse combines comfort, style, and functionality. Don't miss out on making it your new home!
- Type:
- Single Family
- Sq.Ft.:
- 3,128
- Status:
- Active
- Beds:
- 3
- Lot size:
- 0.18 Acres
- Year built:
- 2024
- Baths:
- 2.00
- MLS#:
- 347501
- Subdivision:
- Emma Jean Heights 4th Filing
ADDITIONAL INFORMATION
Beautiful new construction with great proximity to restaurants, shopping, schools & parks. Home is thoughtfully designed with desired features including zero entry for main level & 9 foot ceilings. Kitchen boasts ample cabinetry, stainless appliances, large island & pantry. Family room is spacious with great natural light, and tray ceiling. Dining area features a sliding door to covered back patio, perfect to entertain, relax & enjoy the views, horses & wildlife. Primary suite features tray ceiling, large walk in closet & primary bath includes walk in shower & dual vanities. 2 additional bedrooms, a full bath & laundry complete the main level. Basement plan/design includes large family room, 3 additional bedrooms & 3rd full bath. Builder to include matching refrigerator with contract prior to 09/22/24. Projected completion November 2024. All interior photos of similar build/finish level
$449,900
924 Saddle Ln Billings, MT 59101
- Type:
- Single Family
- Sq.Ft.:
- 2,579
- Status:
- Active
- Beds:
- 4
- Lot size:
- 0.34 Acres
- Year built:
- 1975
- Baths:
- 3.00
- MLS#:
- 347527
- Subdivision:
- Johnston Sub
ADDITIONAL INFORMATION
Wonderful Lockwood ranch style home with many updates! The main floor features 3 bedrooms (1 could be an office as it has an interior window) and 2 full baths with a double vanity in the main bathroom. The updated kitchen includes all appliances (double oven) and quartz counters, dining area with a slider out to the deck that's perfect for entertaining and the living room with a wood fireplace. The finished basement includes the family room with wood fireplace, a non-egress bedroom, a bonus room (currently being used as a guest room) with a 3/4 bath and the utility/storage room. Extra features include 3/4" Oak hardwoods, boiler new in 2016, new roof and windows in 2020, septic & drain field replaced 2004, double attached garage, partially fenced & Lockwood irrigation. Call today to see this home and make it yours!
- Type:
- Other
- Sq.Ft.:
- 720
- Status:
- Active
- Beds:
- 2
- Year built:
- 1972
- Baths:
- 1.00
- MLS#:
- 347519
- Subdivision:
- Emerals Hills
ADDITIONAL INFORMATION
Discover this lovely, well-maintained, affordable 2-bedroom, 1-bath mobile home located right next to a kid's park in mobile home park in Lockwood. Enjoy cozy living in this home which features newer wall-to-wall carpeting, fresh paint, and new windows throughout. The kitchen boasts an eat-in area with a gas stove/oven. The bedrooms have built-ins, so no need for dressers. Nice sized shed for extra storage for your bikes and lawn mower. Double carport to shield your vehicles from sun, hail, and snow.
- Type:
- Single Family
- Sq.Ft.:
- 2,006
- Status:
- Active
- Beds:
- 4
- Lot size:
- 0.4 Acres
- Year built:
- 2021
- Baths:
- 3.00
- MLS#:
- 347525
- Subdivision:
- High Sierra
ADDITIONAL INFORMATION
PPSF reflects the 30x30 heated shop & fully finished home w upgrades. This home shines w/ fully finished heated 30x30 shop & 2 car garage. There are 4 beds & 3 full baths, including a primary suite w/ walk in closet & bath with dbl sinks. The kitchen, dining & living room are all open for spacious living & entertaining. Owner had many upgrades done during build & has continued to add more. The large trex deck, full concrete drive to the shop, sheetrock in garage & gas fireplace have all been added since purchase. Gas range, appliances, furnace & electrical wiring were upgraded during construction. Let's talk about the shop. Where do you find a property in town with a 30x30 shop and a huge vinyl fenced yard? Here, this is it! Enjoy the spacious deck & front porch outside. This nearly new home will not disappoint. All information deemed reliable but not guaranteed. Buyer/agent to verify.
- Type:
- Single Family
- Sq.Ft.:
- 1,976
- Status:
- Active
- Beds:
- 4
- Lot size:
- 0.23 Acres
- Year built:
- 1984
- Baths:
- 1.20
- MLS#:
- 347403
- Subdivision:
- Kimberly Heights
ADDITIONAL INFORMATION
Make sure that you tour this popular Side-Split Flooplan in the heart of the Billings Heights! The covered front porch will lead you into the living room with plenty of space to stretch out or entertain. The recently remodeled Kitchen is adjacent to the large back patio area. This home has 3 bedrooms on the upper level. The lower level has a great 2nd living room, a bedroom with a walk-incloset, and a bonus/office room. The lower level is 'daylight". New roof & gutters in 2020. The back yard is fenced with plenty of space for activities.
Open House:
Sunday, 9/22 1:00-3:00PM
- Type:
- Single Family
- Sq.Ft.:
- 2,144
- Status:
- Active
- Beds:
- 2
- Lot size:
- 0.18 Acres
- Year built:
- 2007
- Baths:
- 2.00
- MLS#:
- 347518
- Subdivision:
- COTTONWOOD GROVE
ADDITIONAL INFORMATION
This 3-level home on the West end, with amenities including dining options, a supermarket, and the picturesque trails of Phipps Park. Natural light pours through a large picture window, highlighting vaulted ceilings and a ceiling fan in the living area. The open layout flows to the upper level, with laminate flooring and a kitchen featuring stainless steel appliances. A sliding patio door off the dining room leads to a deck overlooking the landscaped corner lot, with underground sprinklers for easy maintenance. Upstairs, two bedrooms await, including a master suite with its own full bathroom. The lower level is ready to be transformed into an additional living space with the potential for a third bedroom, family room, and another full bathroom. All construction materialswill be transferred to the new owner, providing added value and flexibility. A great opportunity... don't miss out.
Billings Real Estate
The median home value in Billings, MT is $239,700. This is higher than the county median home value of $228,000. The national median home value is $219,700. The average price of homes sold in Billings, MT is $239,700. Approximately 58.71% of Billings homes are owned, compared to 34.69% rented, while 6.59% are vacant. Billings real estate listings include condos, townhomes, and single family homes for sale. Commercial properties are also available. If you see a property you’re interested in, contact a Billings real estate agent to arrange a tour today!
Billings, Montana has a population of 109,082. Billings is more family-centric than the surrounding county with 32.2% of the households containing married families with children. The county average for households married with children is 31.97%.
The median household income in Billings, Montana is $55,585. The median household income for the surrounding county is $57,955 compared to the national median of $57,652. The median age of people living in Billings is 37 years.
Billings Weather
The average high temperature in July is 88.3 degrees, with an average low temperature in January of 15.5 degrees. The average rainfall is approximately 14.2 inches per year, with 48 inches of snow per year.
