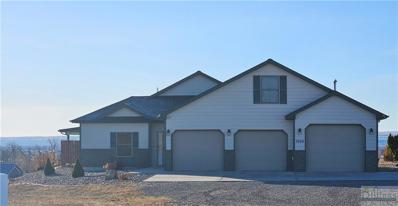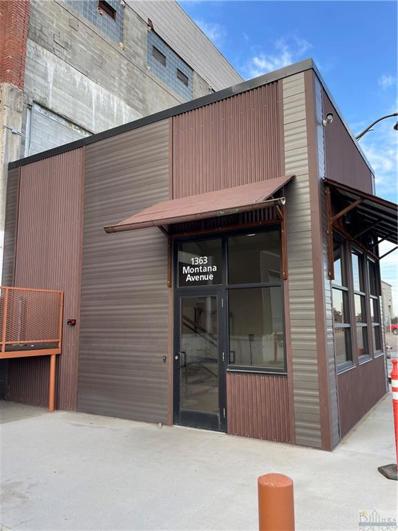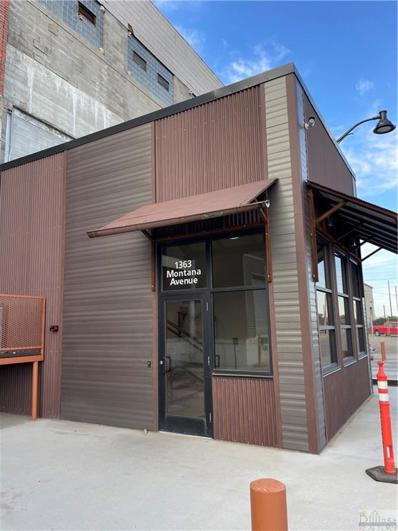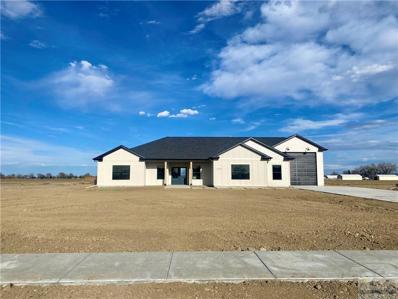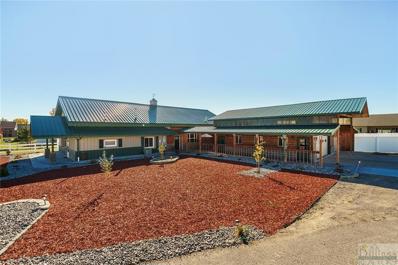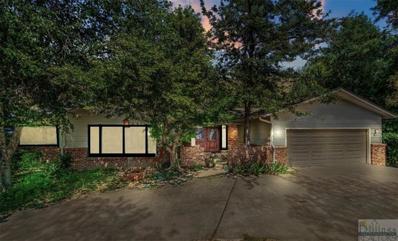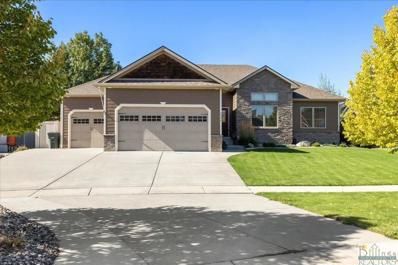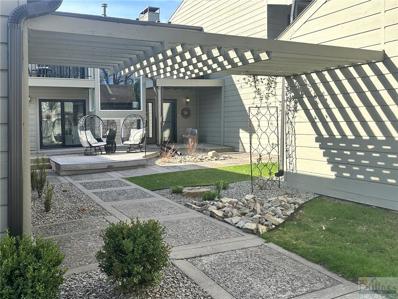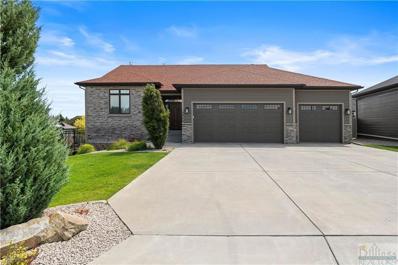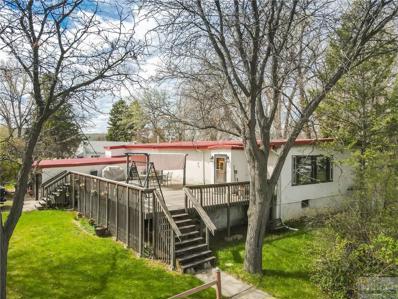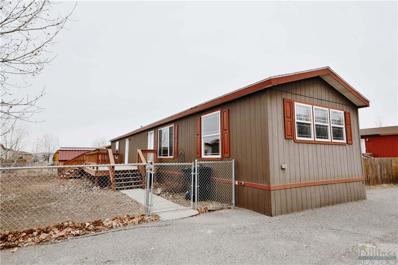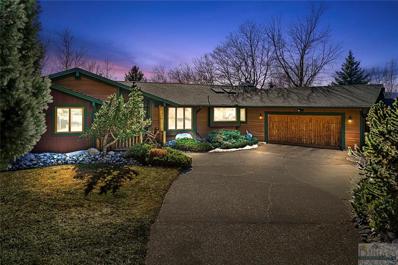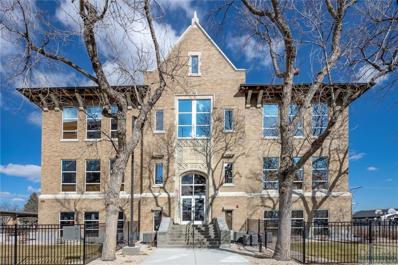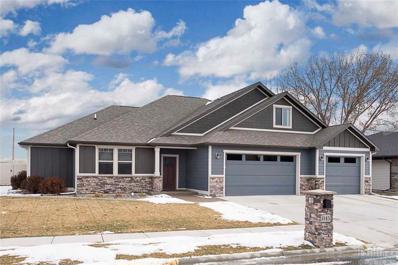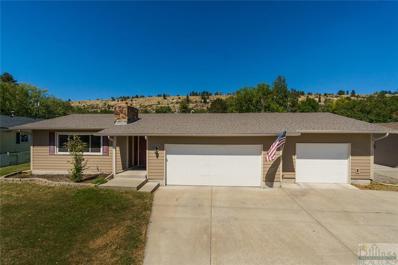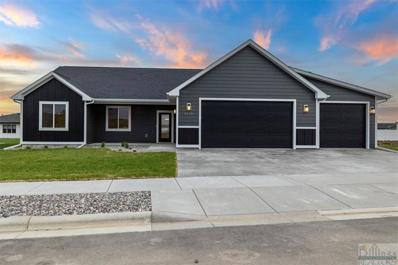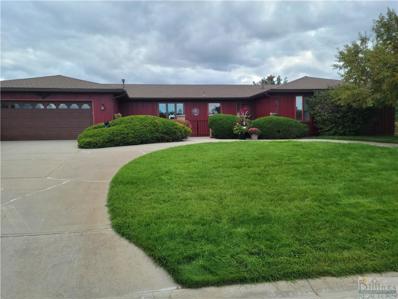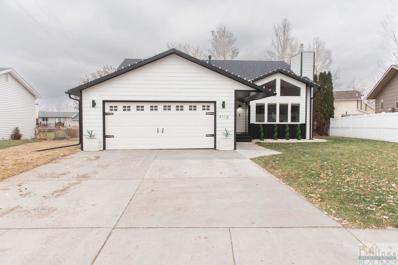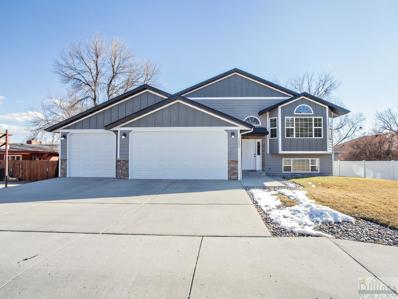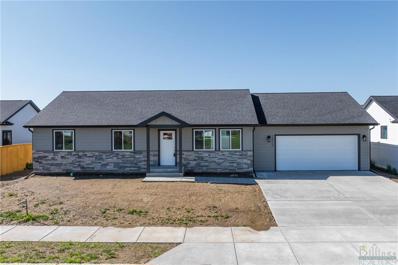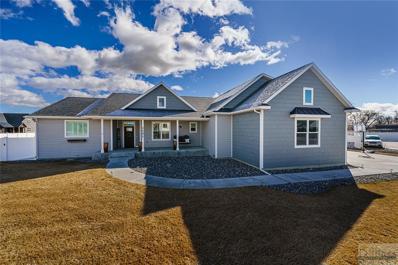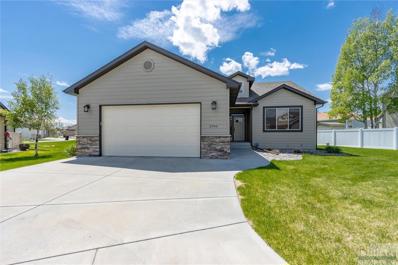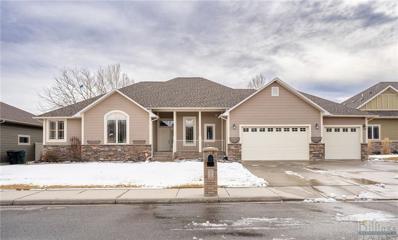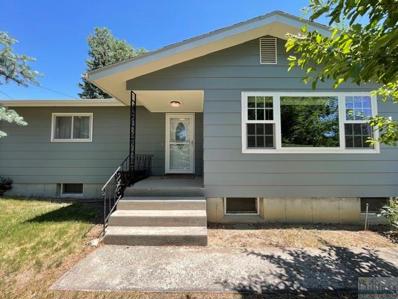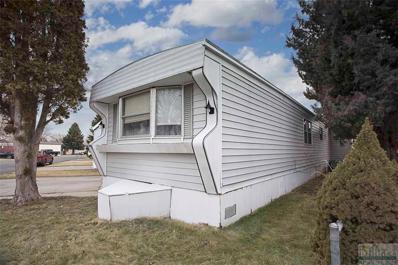Billings MT Homes for Sale
- Type:
- Other
- Sq.Ft.:
- 2,042
- Status:
- Active
- Beds:
- 3
- Lot size:
- 2.24 Acres
- Year built:
- 2015
- Baths:
- 2.00
- MLS#:
- 344761
- Subdivision:
- West Meadows
ADDITIONAL INFORMATION
Home sits on 2.24 fenced acres $500.a year for irrigation, and ditch. The shop is ready for you to work in while still having individual room for your toys with 2 other small roll-up doors along with the Large shop door, shop includes office and bathroom. The Shop size apx. 42x44 buyers to verify does have many extras for either a mechanic in mind or a creative builder, does have piped in air, hood and has 220, does include a loft Beside the Shop there is room for the RV with an already existing dump station. The covered patio has built in speakers and lights, looks out over the hills, landscaped with large rocks, gas plumbed in for BBQ Previous home security disconnected but still has equipment available. Ring door bell active The home has lots of closet space, Main floor laundry and Loft is set up as a theater room but is big enough to be a office or bedroom
- Type:
- Condo
- Sq.Ft.:
- 1,518
- Status:
- Active
- Beds:
- 1
- Year built:
- 1906
- Baths:
- 1.00
- MLS#:
- 344776
- Subdivision:
- Kairos Kondominiums (20)
ADDITIONAL INFORMATION
Experience the epitome of affordable luxury in this exceptional industrial loft-style condo nestled in the heart of Downtown Billings, MT. Boasting secure underground parking and elevator access, this condo offers breathtaking views of the iconic Four Dances Cliffs overlooking the picturesque Yellowstone Valley. With an inviting open-concept design, soaring ceilings, and exquisite Bosch appliances, including a gas cooktop, the living and dining areas create the perfect backdrop for hosting and entertaining. The primary bedroom is a serene oasis with balcony access. With finished concrete floors, designer lighting, and the original exposed brick in both the primary bedroom and living room, this condo exudes character and charm while providing striking vistas. Don't miss your chance to embrace the perfect blend of luxury and affordability in the heart of Downtown Billings.
- Type:
- Condo
- Sq.Ft.:
- 2,669
- Status:
- Active
- Beds:
- 2
- Year built:
- 1906
- Baths:
- 2.00
- MLS#:
- 344775
- Subdivision:
- Kairos Kondominiums (20)
ADDITIONAL INFORMATION
Experience modern urban living in Downtown Billings with this exquisite industrial loft-style condo that is setting the new standard for for luxury living in the area. Boasting stunning views of the Four Dances Cliffs & Yellowstone Valley, this high-end property offers secure underground parking, elevator access, and top-tier features. The open-concept living area with soaring ceilings creates an ideal setting for relaxation and entertaining. The gourmet kitchen features Knotty Alder cabinets, a farmhouse sink, and granite countertops. Unique large open pantry, elegant dining area with a view, and a master suite with a spa-like bathroom add to the allure. Versatile second bedroom/office, sleek guest bath, convenient laundry room, and underground parking spaces complete the package. Live the urban dream in Downtown Billingsâdon't miss this opportunity!
$829,900
2229 Slate Road Billings, MT 59106
Open House:
Sunday, 4/28 1:00-3:00PM
- Type:
- Single Family
- Sq.Ft.:
- 2,424
- Status:
- Active
- Beds:
- 4
- Lot size:
- 0.54 Acres
- Year built:
- 2024
- Baths:
- 2.00
- MLS#:
- 344772
- Subdivision:
- Stone Creek
ADDITIONAL INFORMATION
Incredible single level modern farmhouse by Branding Iron Construction with 4 bedrooms, an office, 2 bathrooms, large 2 car garage, and an attached RV garage. It is in the new Stone Creek Subdivision with 3 acres of park, walking paths, sidewalks, and community water system. This great house has black framed windows and a 4 panel sliding door, quartz countertops, LVP flooring, gas fireplace, off-white cabinets with blue accents, pantry, dual fuel 36â professional range, professional refrigerator, tile kitchen backsplash, laundry/mudroom with a bench, hooks, shelving, cabinets & large closet, hand textured walls and ceiling, zoned HVAC system, & tiled showers. The 2 car garage is fully finished, heated and cooled. The RV garage is also finished and heated. This home is located off 64th and Neibauer, in the desirable Elder Grove School District! The estimated completion is in April.
$580,000
610 Kudu Avenue Billings, MT 59106
- Type:
- Single Family
- Sq.Ft.:
- 2,625
- Status:
- Active
- Beds:
- 3
- Lot size:
- 1.34 Acres
- Year built:
- 2004
- Baths:
- 2.00
- MLS#:
- 344739
- Subdivision:
- 80th Street Estates
ADDITIONAL INFORMATION
Remarkable one level home at the end of a quiet cul-de-sac & a shop! Living room with 12' ceilings, corner gas fireplace opens to dining & kitchen complete with newer stainless-steel appliances, sunny window & pantry cabinet. Spacious master suite complete with beautiful tile shower, 2 sink vanity & barn door, electric fireplace, large walk-in closet & patio door to enjoy your morning coffee. 2nd bedroom near master suite would make a perfect office/in-home exercise room. 2 more bedrooms on west wing both with walk-in closets. Really why you're here...the shop space! Oversized shop/garage room for RV, boat, multiple cars + loft storage. Easy care home & minimal yard care (irrigation thru HOA). Outdoor patio compete /wood burning fireplace/TV hookup to binge watch your favorite shows, sports etc while roasting smores! Gated community off 80th & King.
$780,000
3135 Sycamore Billings, MT 59102
- Type:
- Single Family
- Sq.Ft.:
- 5,000
- Status:
- Active
- Beds:
- 7
- Lot size:
- 0.3 Acres
- Year built:
- 1972
- Baths:
- 3.10
- MLS#:
- 344732
- Subdivision:
- Gregory
ADDITIONAL INFORMATION
Motivated Seller! Make an Offer. Luxurious Retreat with Pool & Potential Hot Tub in Gregory Hills! Welcome to your private oasis in Gregory Hills! This impeccably remodeled home not only boasts quartz countertops, new cabinets, and stylish lighting but also comes with the added bonus of a pool and a hot tub, awaiting your leisurely enjoyment. While the functionality of the hot tub is yet to be confirmed, imagine relaxing under the stars in your own backyard sanctuary. Nestled in a fantastic neighborhood, this residence offers the perfect blend of luxury and potential. Dive into the lifestyle you've always dreamed of â schedule a viewing today! Please view additional photos at this link: https://alienatedproductions.pixieset.com/3135sycamoreln/
- Type:
- Single Family
- Sq.Ft.:
- 3,420
- Status:
- Active
- Beds:
- 6
- Lot size:
- 0.21 Acres
- Year built:
- 2007
- Baths:
- 3.00
- MLS#:
- 344756
- Subdivision:
- Copper Ridge Subdivision
ADDITIONAL INFORMATION
Home back on market due to financing. No fault of home. This exquisite six-bedroom home offers three main-level bedrooms and three in the basement, along with three full bathrooms, striking vaulted ceilings, a gourmet kitchen, and a spacious basement family room for movie nights. Recent updates encompass pergo lifetime laminate flooring, carpeting in the basement, interior paint, granite countertops, light fixtures, plumbing fixtures, door hardware, kitchen backsplash, a refinished staircase banister with cable railing, front and back landscaping, exterior paint, a new furnace, an A/C unit, and a patio cover. The living room features a stunning two-sided gas fireplace, accessible from the covered patio in the fully fenced backyard. Completing the picture is an oversized three-car garage, all within walking distance from a beautiful park. New roof April 2024.
- Type:
- Townhouse
- Sq.Ft.:
- 2,199
- Status:
- Active
- Beds:
- 3
- Lot size:
- 0.06 Acres
- Year built:
- 1974
- Baths:
- 2.20
- MLS#:
- 344747
- Subdivision:
- Heatherwood Townhomes
ADDITIONAL INFORMATION
This Elegant Townhome with Character & Charm is now available in the desirable Midtown Billings area-- close to Universities, Hospitals, Restaurants, Coffee Shops, a Garden Center & Parks. Take note of the fantastic natural light throughout the main & upper level as well as the wall of new glass doors. The large backyard patio area opens up to a tranquil park-like setting w/ a seasonal water channel. The front of the townhome greets you w/ a semi-private, newly, landscaped courtyard. Each bedroom upstairs is accessorized w/ balconies to enjoy the outdoors. One of the most favorite rooms is the large living room with an aesthetic wood fireplace. In addition, the newly remodeled upstairs bathrooms feature high end finishings to include a tastefully redesigned master bathroom w/ a tile shower & glass door. HOA also includes access to tennis/ pickleball courts and a basketball court.
- Type:
- Single Family
- Sq.Ft.:
- 3,170
- Status:
- Active
- Beds:
- 4
- Lot size:
- 0.35 Acres
- Year built:
- 2012
- Baths:
- 3.00
- MLS#:
- 344681
- Subdivision:
- Augusta Ranch Estates
ADDITIONAL INFORMATION
Welcome Home! This beautiful 4 bedroom 3 bath home is located in the sought after Augusta Ranch Subdivision in a quiet cul-de-sac. The great room boasts 14 ft. ceilings, beautiful heart of the home custom kitchen with quartz countertops, gas fireplace, and lovely dining area with a great view of the rims and access to the back deck which overlooks a beautiful spacious yard with spectacular views of the rims. Downstairs sports a cozy theatre area, wet bar with wine/beverage cooler, 2 large bedrooms with walk in closets, and a full bath. New dishwasher, hot water heater, fridge and roof in the last year.
- Type:
- Single Family
- Sq.Ft.:
- 4,800
- Status:
- Active
- Beds:
- 4
- Lot size:
- 0.74 Acres
- Year built:
- 1959
- Baths:
- 2.00
- MLS#:
- 344722
- Subdivision:
- N/A
ADDITIONAL INFORMATION
Step into a unique opportunity to own your slice of paradise where tranquility meets convenience. This .744-acre property features a 4,800 sq. ft. home blending modern elegance with timeless charm. The 2018 kitchen renovation, four bedrooms, two bathrooms, and plush new carpeting offer comfort and style. Enjoy a wood-burning fireplace, a stunning log beam, and a 2400 sq. ft. basement for customization. Outside, a spacious front deck with a pergola is perfect for gatherings. Explore raised gardens, RV space, apple, pear, plum, cherry trees, and grapevines for your wineâa lifestyle waiting for you!
$72,500
21 Danube Billings, MT 59105
- Type:
- Single Family
- Sq.Ft.:
- 1,140
- Status:
- Active
- Beds:
- 3
- Year built:
- 2011
- Baths:
- 2.00
- MLS#:
- 344710
- Subdivision:
- Cherry Creek Mobile Home Park
ADDITIONAL INFORMATION
Step into this newer, well cared for manufactured home. The tall ceilings make the home feel very spacious while the walls being sheet rocked and textured are a big upgrade. All new paint and flooring have been recently done through out. There is loads of potential for entertaining in this space. The kitchen is large enough for all your guest with an open floor plan. Outside there is an enormous deck and a large fenced yard for summer fun. Financing can be obtained through local lender with little down. See private remarks. The home is located in Cherry Creek Mobile Home Park on a rented lot. Cherry Creek does allow some bigger furry friends. Buyers must be approved with the court to live in the court. Cherry Creek does allow rentals. Buyers and buyers agent to verify.
- Type:
- Single Family
- Sq.Ft.:
- 4,887
- Status:
- Active
- Beds:
- 5
- Lot size:
- 0.53 Acres
- Year built:
- 1977
- Baths:
- 3.10
- MLS#:
- 344699
- Subdivision:
- Yellowstone Club Estates
ADDITIONAL INFORMATION
One of a kind Montana home ideally set in Yellowstone Country Club! Log accents welcome you to this spacious home with impressive acacia hardwood and vaulted formal living area offering views of the private backyard oasis and rim views to the northeast. Relax or entertain in the formal dining, charming country kitchen, casual eating area, great room with wood fireplace and deck entrance. Master suite/spa bath, two bedrooms, guest/powder baths and laundry complete the main level. Lower walk out level offers large living room, wet bar plus wood fireplace, two spacious bedrooms, bath, bonus area and tons of storage! Unique natural habitat backyard is big enough for a soccer game yet a gardener and bird lovers dream with multiple fruit trees, grape vines & annual flower/garden beds. Conveniently located near golf, rims, trails & short drive to downtown & medical corridor.
- Type:
- Condo
- Sq.Ft.:
- 1,030
- Status:
- Active
- Beds:
- 1
- Year built:
- 1918
- Baths:
- 1.10
- MLS#:
- 344704
- Subdivision:
- Fratt Historical Condominiums
ADDITIONAL INFORMATION
Hereâs your chance to own a piece of history in the heart of Billings! Unit 201 in the historic Fratt Condominiums now available. This tasteful downtown condo has it all - soaring ceilings, ample natural light, high end finishes, including solid surface tops throughout, Alexa enabled custom lighting package for hands-free operation, tile in the bathrooms, original refinished hardwood floors, ten-foot windows framing incandescent Rimrock sunsets, the list goes on. Walking distance to restaurants, movie theaters, galleries, microbreweries. Easy living - the HOA covers interior/exterior water, gas, trash, snow removal. One covered assigned parking space. Community grill, fire pit, patio furniture, pet area, elevator. Call for a private tour!
$599,000
1145 Vineyard Way Billings, MT 59106
- Type:
- Single Family
- Sq.Ft.:
- 2,273
- Status:
- Active
- Beds:
- 3
- Lot size:
- 0.27 Acres
- Year built:
- 2016
- Baths:
- 2.00
- MLS#:
- 344701
- Subdivision:
- Vintage Estates
ADDITIONAL INFORMATION
New on market! Welcome home to one level living bliss. The open floor plan and spacious living area along with modern amenities create an ideal experience you are looking for. Gorgeous birch hardwood floors, tile backsplash, quartz countertops, large kitchen island, under cabinet lighting and stainless appliances give a modern touch to this custom kitchen. The primary suite brings luxury and comfort with a large walk in tile shower. Bonus room provides privacy and space for entertaining or relaxation. Large fenced corner lot with expanded covered patio allows for all your outdoor needs.
$475,000
1437 Rimrock Road Billings, MT 59102
- Type:
- Single Family
- Sq.Ft.:
- 2,840
- Status:
- Active
- Beds:
- 5
- Lot size:
- 0.24 Acres
- Year built:
- 1978
- Baths:
- 3.00
- MLS#:
- 344702
- Subdivision:
- Lee Heights
ADDITIONAL INFORMATION
Remodeled 5 bedroom 3 bath ranch home right next to Rocky Mountain College. 3 bedrooms, 2 remodeled bathrooms and Laundry on the main floor. Kitchen has black stainless appliances and granite countertops accented by a glass tile backsplash. Master bedroom suite has a full tile enclosure double shower with glass door, solar tube, and double vanity. 98%efficient furnace and newer AC unit. 2 woodburning fireplaces. Basement has 2 bedrooms, and 1 updated bathroom. Oversized 976 Square foot 3 car garage with 120amp electrical service and wood stove for heat. RV parking with a 30 Amp outlet.
$595,000
5216 Camp Lane Billings, MT 59106
Open House:
Sunday, 4/28 1:00-3:00PM
- Type:
- Single Family
- Sq.Ft.:
- 1,988
- Status:
- Active
- Beds:
- 4
- Lot size:
- 0.22 Acres
- Year built:
- 2023
- Baths:
- 2.00
- MLS#:
- 344690
- Subdivision:
- Legacy Sub
ADDITIONAL INFORMATION
Welcome to your dream home! This stunning residence offers the comfort of single-level living in a spacious 4 bedrooms, 2 bathroom layout spanning 1988 sq ft. Tons of natural light streaming through expansive windows, creating a warm and inviting atmosphere throughout. The heart of the home lies in its open floor plan, fostering effortless flow between living spaces. Attached 3 car garage, providing both convenience and ample storage. Exterior of home to be completed with landscaping, please ask agent for details.
- Type:
- Single Family
- Sq.Ft.:
- 1,797
- Status:
- Active
- Beds:
- 3
- Lot size:
- 0.36 Acres
- Year built:
- 1976
- Baths:
- 2.10
- MLS#:
- 344671
- Subdivision:
- Hilltop Subd
ADDITIONAL INFORMATION
"ESTATE SALE" Home is 3 bedrooms, 2 1/2 Baths, Oversized 2 Car Garage. Built in 1976 and is 1,797 square feet. Sunken living room. A few cracks in wall & Ceiling built in 1976. Seller has disclosed. Wood Fireplace. Sellers Daughter is in home and needs a 2 hour notice to show. Lot is 15,600 square feet and has beautiful views of the Rims. Fenced in back. Son is the "EXECUTOR" of the Estate. Call Daughter to show: "Please wear booties or take off shoes" Thank You
$475,000
4116 Corbin Drive Billings, MT 59106
Open House:
Sunday, 4/28 12:00-1:30PM
- Type:
- Single Family
- Sq.Ft.:
- 2,450
- Status:
- Active
- Beds:
- 4
- Lot size:
- 0.25 Acres
- Year built:
- 1993
- Baths:
- 3.10
- MLS#:
- 344678
- Subdivision:
- Rush
ADDITIONAL INFORMATION
Every corner of this home has been completely revamped, becoming a modern marvel boasting sleek lines, ample natural light, and a seamless open-plan design. The thoughtfully designed layout maximizes both space and functionality, creating a harmonious blend of style and practicality. Luxurious amenities, including new fixtures throughout and spa-like bathrooms, elevate the living experience. Step outside to your own private oasis with a covered deck on the expansive lot, perfect for outdoor entertaining or peaceful relaxation. With a rare combination of modern style, a great layout, and a sought-after location, this home is a unique opportunity. Don't miss your chance to call this stunning home your own.
$475,000
2450 Poly Drive Billings, MT 59102
- Type:
- Single Family
- Sq.Ft.:
- 2,292
- Status:
- Active
- Beds:
- 3
- Lot size:
- 0.22 Acres
- Year built:
- 2009
- Baths:
- 3.00
- MLS#:
- 344646
- Subdivision:
- Hopper
ADDITIONAL INFORMATION
Welcome to this beautiful split-level abode, where three bedrooms and three bathrooms await. Experience a residence designed to harmonize comfort and practicality seamlessly. Upon entry, bask in the luminous expanse of the living area, an inviting haven for gatherings and leisure. The kitchen boasts sleek appliances and a generous sized pantry, transforming meal preparation into a delightful experience. Discover three spacious bedrooms, including a large master suite, ensuring ample accommodation for family and visitors alike. Descend to the lower level full of light and indulge in the expansive family room, complete with a bar and mini fridge, offering direct access to the backyard sanctuary. Outside, the yard unfolds and creates a perfect for outdoor gatherings or tranquil reflection. Embrace the opportunity to transform this dwelling into your ultimate dream home!
$385,000
1312 Emma Avenue Billings, MT 59105
Open House:
Sunday, 4/28 1:00-3:00PM
- Type:
- Single Family
- Sq.Ft.:
- 1,308
- Status:
- Active
- Beds:
- 3
- Lot size:
- 0.19 Acres
- Year built:
- 2024
- Baths:
- 2.00
- MLS#:
- 344660
- Subdivision:
- Emma Jean Heights Sub
ADDITIONAL INFORMATION
New construction ranch-style house in the Heights. Open concept floor plan for entertaining with living, dining, and kitchen. Large kitchen island, pantry, and sliding patio doors in the dining room. Built-in bench near the attached 2 car garage. Three bedrooms and two full bathrooms, including a primary suite off the kitchen.
$725,000
1121 Cobalt Court Billings, MT 59106
- Type:
- Single Family
- Sq.Ft.:
- 3,050
- Status:
- Active
- Beds:
- 3
- Lot size:
- 0.54 Acres
- Year built:
- 2019
- Baths:
- 3.00
- MLS#:
- 344659
- Subdivision:
- Skycrest Estates
ADDITIONAL INFORMATION
Beautiful 1-level builder's home shines with quality and design. The upgrades you'll love: Zoned heating, foam insulated walls, real hardwood floors, huge quartz island and quartz kitchen countertops to name a few. The 'office/workout' room on the main has a murphy bed so it can be used for guests or a 4th bedroom, plus it's bath is right next to it. The upper 400 sf bonus room adds the extra space for games, pool, movie night. Abundant storage with a large pantry, hall closets, large mud/laundry room and under stair storage. Smartside exterior, large 3 vehicle finished garage (HEATED & COOLED), extra parking plus RV electric outlet. Fenced 1/2 acre with sprinklers on the community well. Water softner plus RO for drinking water. Elder Grove and West schools. A home you'll love!
- Type:
- Other
- Sq.Ft.:
- 2,582
- Status:
- Active
- Beds:
- 4
- Lot size:
- 0.07 Acres
- Year built:
- 2011
- Baths:
- 3.00
- MLS#:
- 344627
- Subdivision:
- Plymouth Place Townhomes
ADDITIONAL INFORMATION
This well cared for patio home in a quiet and private neighborhood on Billings West End is a must see! With 4 bedrooms and 3 full baths, it is spacious and welcoming and in immaculate condition. On the main level, enjoy a master bedroom with en suite bath, as well as another bedroom and full bath. The open concept main floor living area boasts a fully equipped kitchen with an electric range, dishwasher, new faucet fixtures and a welcoming gas fireplace in the adjoining family room. A large attached garage provides plenty of space for your vehicles and storage items.The newly finished basement has a gorgeous custom built entertainment center with electric fireplace, ample storage space, a wet bar, two bedrooms and a full bathroom. HOA will cover snow removal, water, garbage, and exterior maintenance. Covered patio and large common space in the back yard.
- Type:
- Single Family
- Sq.Ft.:
- 3,876
- Status:
- Active
- Beds:
- 6
- Lot size:
- 0.23 Acres
- Year built:
- 2004
- Baths:
- 3.10
- MLS#:
- 344620
- Subdivision:
- Shiloh Point
ADDITIONAL INFORMATION
Located in the sought after Shiloh Point Subdivision, discover refined comfort in this 6-bed, 3.5-bath ranch-style home. On the main floor is the living room with bay windows and vaulted ceilings, a 2 sided fireplace into the kitchen/dining room. a spacious master bedroom ensuite, 2 additional bedrooms, extra full bath, laundry, and a powder room. The basement is perfect for entertaining with a large, open family room, wet bar, full bath, and 3 additional bedrooms . The beautifully landscaped fenced backyard includes a water feature and concrete patio. Finished 3 car garage offers extra storage. Call today to view.
$375,000
2437 Dahlia Lane Billings, MT 59102
- Type:
- Single Family
- Sq.Ft.:
- 2,578
- Status:
- Active
- Beds:
- 4
- Lot size:
- 0.21 Acres
- Year built:
- 1965
- Baths:
- 2.00
- MLS#:
- 344642
- Subdivision:
- Sweeney-Carlson
ADDITIONAL INFORMATION
Thoughtful layout in this corner lot, 4 bed (2 non-egress), 2 bath home. Features a living room and family room (both with working wood fireplaces) and a 12x16 sunroom that could be used for a variety of activities. Close proximity to 3 elementary schools, shopping and restaurants. Kitchen has been remodeled and features LVP flooring. New hot water heater and furnace in 2022. Downstairs laundry room has a workbench for hobbyists. There is also a locking gun cabinet in one of the basement bedroom closets. Lots of closets in this home for extra storage! Washer/dryer and chest freezer stay. 2 car detached garage, deck with a hot tub electrical hook-up and a backyard privacy fence complete the desirable outdoor features.
- Type:
- Single Family
- Sq.Ft.:
- 924
- Status:
- Active
- Beds:
- 2
- Year built:
- 1977
- Baths:
- 2.00
- MLS#:
- 344635
- Subdivision:
- Casa Village
ADDITIONAL INFORMATION
Welcome to your new home nestled in Casa Village in Billings, MT! The adorable updated kitchen and dining area feature newer appliances, newer laminate flooring and speakers to enjoy music while you dine or cook. Don't miss the updated bathrooms! This home also features a covered front porch, a carport and some fresh paint making it ready for you to move in and add your personal touches. Outside you'll find a private fenced yard that backs up to the canal. Enjoy canal irrigation water for your yard during summer months. The shed with electrical wiring provides for all your storage needs and creative projects. Living in Casa Village means enjoying amenities like a pool, playground, rec center, exercise room and basketball court right at your doorstep. The lot rent is $525/month and includes snow removal and garbage service. Make this cozy home yours and schedule your showing today!
Billings Real Estate
The median home value in Billings, MT is $239,700. This is higher than the county median home value of $228,000. The national median home value is $219,700. The average price of homes sold in Billings, MT is $239,700. Approximately 58.71% of Billings homes are owned, compared to 34.69% rented, while 6.59% are vacant. Billings real estate listings include condos, townhomes, and single family homes for sale. Commercial properties are also available. If you see a property you’re interested in, contact a Billings real estate agent to arrange a tour today!
Billings, Montana has a population of 109,082. Billings is more family-centric than the surrounding county with 32.2% of the households containing married families with children. The county average for households married with children is 31.97%.
The median household income in Billings, Montana is $55,585. The median household income for the surrounding county is $57,955 compared to the national median of $57,652. The median age of people living in Billings is 37 years.
Billings Weather
The average high temperature in July is 88.3 degrees, with an average low temperature in January of 15.5 degrees. The average rainfall is approximately 14.2 inches per year, with 48 inches of snow per year.
