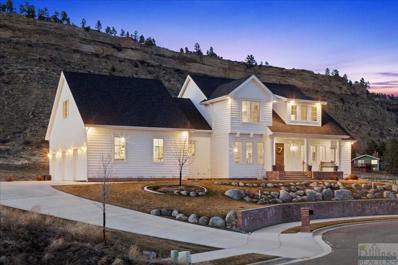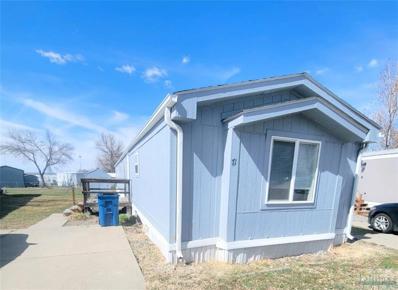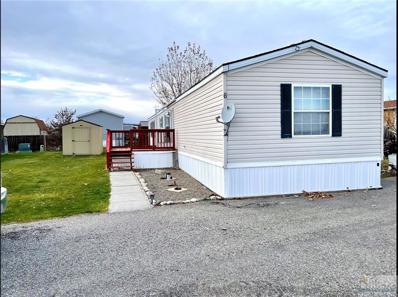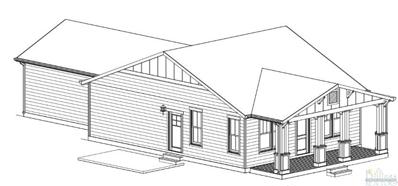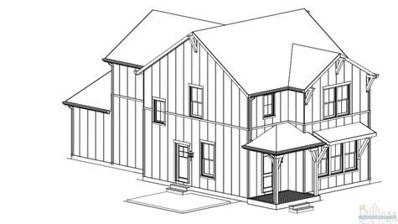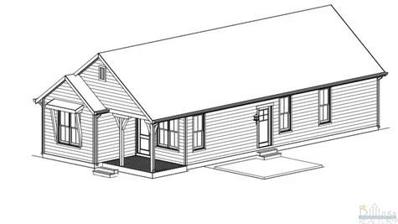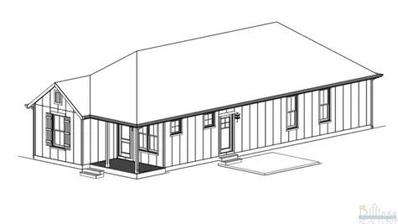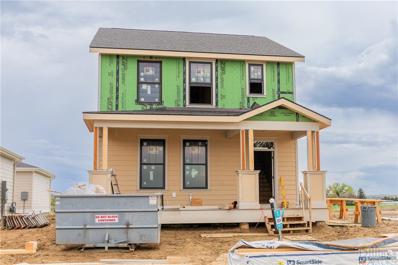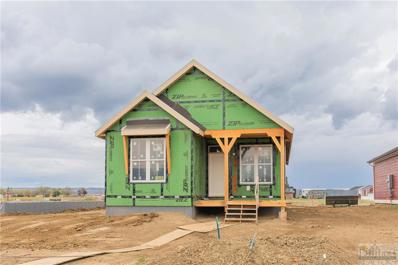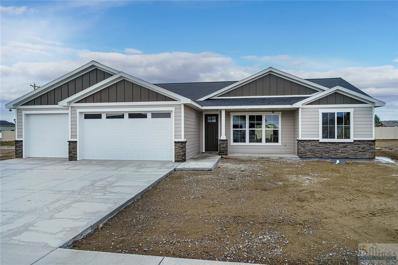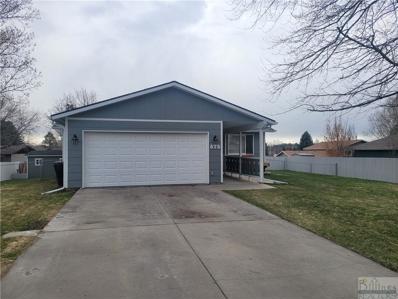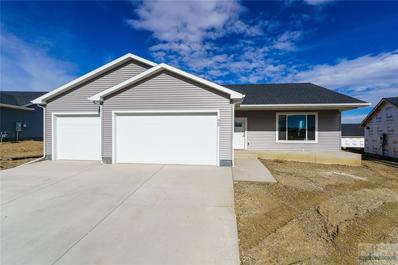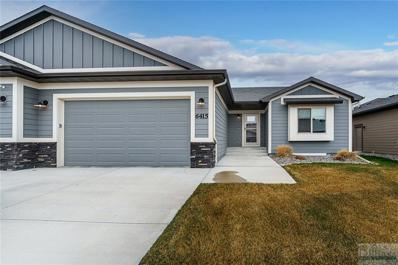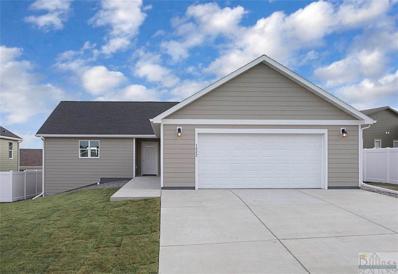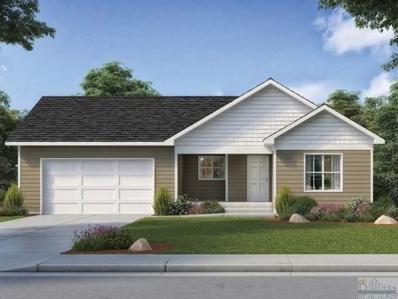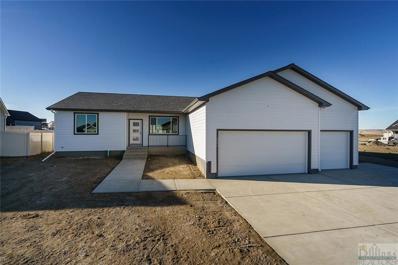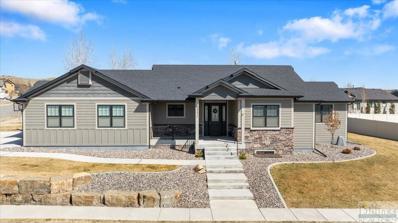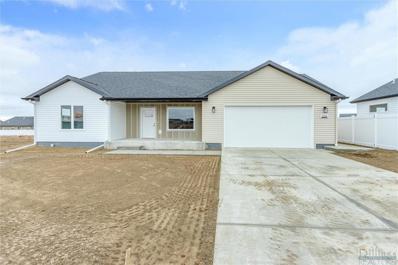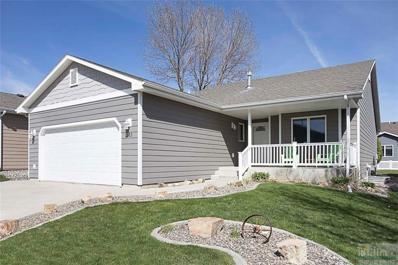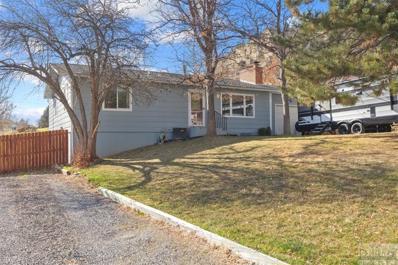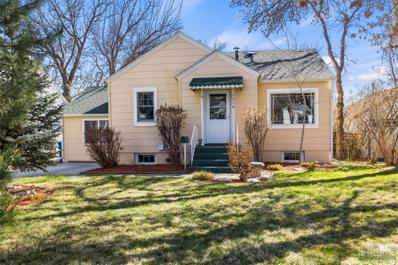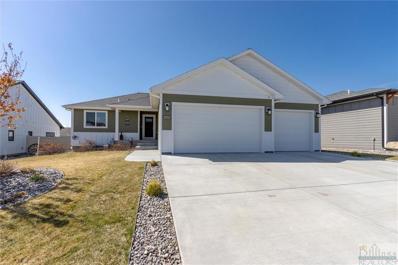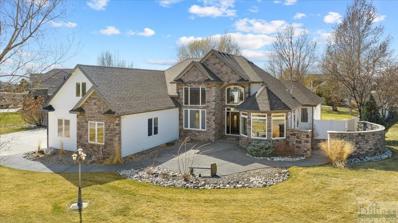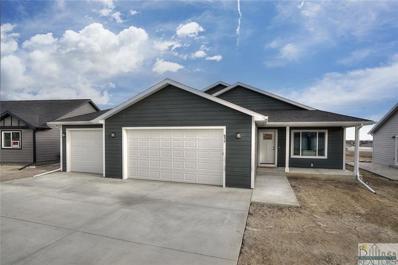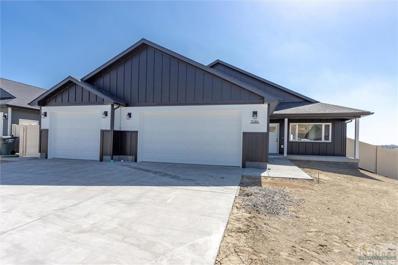Billings MT Homes for Sale
$1,450,000
4731 Rim Point Lane Billings, MT 59106
- Type:
- Single Family
- Sq.Ft.:
- 6,023
- Status:
- Active
- Beds:
- 6
- Lot size:
- 0.37 Acres
- Year built:
- 2021
- Baths:
- 6.10
- MLS#:
- 345229
- Subdivision:
- Rim Point
ADDITIONAL INFORMATION
Indulge in sophisticated luxury at 4731 Rim point featuring 6 beds, 5.5 baths home, accompanied by a generous 3-car garage. The main level welcomes you with a spacious living room, charming gas fireplace and gleaming hardwood floors. Designed for culinary enthusiasts, the gourmet kitchen showcases quartzite countertops and a butlers prep space. Upstairs, 3 bedrooms complemented by a versatile bonus room, perfect for an additional entertainment area. Retreat to the master suite, offering a lavish soaker tub and separate shower for ultimate relaxation. The basement invites you to unwind in a cozy family room or stay active in the dedicated gym space. This home effortlessly combines comfort and elegance. Link to 3D Tour - https://bit.ly/4731rimpoint
- Type:
- Single Family
- Sq.Ft.:
- 1,216
- Status:
- Active
- Beds:
- 3
- Year built:
- 1994
- Baths:
- 2.00
- MLS#:
- 345231
- Subdivision:
- Hillside
ADDITIONAL INFORMATION
Welcome to your new home in Lockwood! This charming mobile home nestled in the serene Hillside Mobile Home Park offers comfort and convenience. Situated next to the school, this location ensures easy access to education. This mobile home features three bedrooms and two baths, providing ample space for comfortable living. The primary ensuite is a standout feature, boasting both functionality and beauty, offering a private retreat for relaxation after a long day. Enjoy the community atmosphere of Hillside Mobile Home Park, where neighbors become friends, and the tranquil surroundings create a peaceful ambiance. The park rent is affordable at $595 per month, offering excellent value for the amenities and location provided. Water and garbage services are paid separately from the lot rent. Don't miss out on this opportunity to make Hillside Mobile Home Park your new address.
- Type:
- Single Family
- Sq.Ft.:
- 1,216
- Status:
- Active
- Beds:
- 3
- Year built:
- 2000
- Baths:
- 2.00
- MLS#:
- 345228
- Subdivision:
- Cherry Creek Mhp
ADDITIONAL INFORMATION
Welcome to Cherry Creek! Call us today to schedule your showing! This 2000's home is move in ready boasting 3BD, 2 BA and a well kept yard. Cherry Creek is located along the Yellowstone River and is known for its inclusive community. Amenities include a fishing pond only two houses down, a rec hall, a BBQ area and on-site management. Base lot rent is $600. Water, sewer and trash are added to bill from Cherry Creek. Buyers must be approved by Cherry Creek management, and any offers need to be contingent upon buyers application and approval with the court. Home is not on a permanent foundation. Being Sold AS-IS
- Type:
- Single Family
- Sq.Ft.:
- 1,064
- Status:
- Active
- Beds:
- 2
- Lot size:
- 0.1 Acres
- Year built:
- 2024
- Baths:
- 2.00
- MLS#:
- 345220
- Subdivision:
- Annafeld Sub 4TH Fil (23)
ADDITIONAL INFORMATION
The Glacier floorplan from McCall Homes. This 1 level 2 bedroom, 2 bathroom home, has a 2 car attached garage. Quartz countertops in the kitchen, a gas range, whirlpool stainless steel appliances, and very energy efficient. For more information please visit mccallhomes.com. Home is under construction. Pictures are of like home with like finishes. Inquire for actual finishes.
- Type:
- Single Family
- Sq.Ft.:
- 1,744
- Status:
- Active
- Beds:
- 3
- Lot size:
- 0.12 Acres
- Year built:
- 2024
- Baths:
- 2.10
- MLS#:
- 345218
- Subdivision:
- Annafeld Sub 4TH Fil (23)
ADDITIONAL INFORMATION
The New & Improved Bridger floorplan from McCall Homes. This 2 level 3 bedroom, 2.5 bathroom home, has a 2 car attached garage. Quartz countertops in the kitchen, a gas range, whirlpool stainless steel appliances, and very energy efficient. For more information please visit mccallhomes.com. Home is under construction. Pictures are of like home with like finishes. Inquire for actual finishes.
- Type:
- Single Family
- Sq.Ft.:
- 993
- Status:
- Active
- Beds:
- 2
- Lot size:
- 0.11 Acres
- Year built:
- 2024
- Baths:
- 2.00
- MLS#:
- 345217
- Subdivision:
- Annafeld Sub 4TH Fil (23)
ADDITIONAL INFORMATION
The Canyon floorplan from McCall Homes. This 1 level 2 bedroom, 2 bathroom home, has a 1 car attached garage. Quartz countertops in the kitchen, a gas range, whirlpool stainless steel appliances, and very energy efficient. For more information please visit mccallhomes.com. Home is under construction. Pictures are of like home with like finishes. Inquire for actual finishes.
- Type:
- Single Family
- Sq.Ft.:
- 1,126
- Status:
- Active
- Beds:
- 3
- Lot size:
- 0.1 Acres
- Year built:
- 2024
- Baths:
- 2.00
- MLS#:
- 345215
- Subdivision:
- Annafeld Sub 4TH Fil (23)
ADDITIONAL INFORMATION
The Pryor floorplan from McCall Homes. This 1 level 3 bedroom, 2.bathroom home, has a 1 car attached garage. Quartz countertops in the kitchen, a gas range, whirlpool stainless steel appliances, and very energy efficient. For more information please visit mccallhomes.com. Home is under construction. Pictures are of like home with like finishes. Inquire for actual finishes.
- Type:
- Single Family
- Sq.Ft.:
- 1,632
- Status:
- Active
- Beds:
- 2
- Lot size:
- 0.09 Acres
- Year built:
- 2024
- Baths:
- 2.10
- MLS#:
- 345214
- Subdivision:
- Annafeld Sub 4TH Fil (23)
ADDITIONAL INFORMATION
The Arrow floorplan from McCall Homes. This 2 level 3 bedroom, 2.5 bathroom home, has a 2 car attached garage. Quartz countertops in the kitchen, a gas range, whirlpool stainless steel appliances, and very energy efficient. For more information please visit mccallhomes.com. Home is under construction. Pictures are of like home with like finishes. Inquire for actual finishes.
- Type:
- Single Family
- Sq.Ft.:
- 993
- Status:
- Active
- Beds:
- 2
- Lot size:
- 0.1 Acres
- Year built:
- 2024
- Baths:
- 2.00
- MLS#:
- 345213
- Subdivision:
- Annafeld Sub 4TH Fil (23)
ADDITIONAL INFORMATION
The Canyon floorplan from McCall Homes. This 1 level 2 bedroom, 2 bathroom home, has a 1 car attached garage. Quartz countertops in the kitchen, a gas range, whirlpool stainless steel appliances, and very energy efficient. For more information please visit mccallhomes.com. Home is under construction. Pictures are of like home with like finishes. Inquire for actual finishes.
- Type:
- Single Family
- Sq.Ft.:
- 1,600
- Status:
- Active
- Beds:
- 3
- Lot size:
- 0.23 Acres
- Year built:
- 2024
- Baths:
- 2.00
- MLS#:
- 345199
- Subdivision:
- Grand Peaks Sub 6th Filing
ADDITIONAL INFORMATION
Welcome to our newest beautiful one level floor plan! Its light & open & will include fence & landscaping. Living room has color changing fireplace with instant heat, vaulted ceilings & great windows. Living room seamlessly opens to kitchen/dining & has EZ care LVP flooring. Patio door off dining to covered patio & fenced yard. Master suite with custom tile shower in classy herringbone design, generous walk-in closet. 2 more bedrooms & full bath. Bonus 3 car garage. Hardi plank board siding with cultured stone accents. Start packing, this could be the one! Landscaping will start pending weather/contractor availability.
$359,900
575 Oasis Drive Billings, MT 59105
- Type:
- Single Family
- Sq.Ft.:
- 2,194
- Status:
- Active
- Beds:
- 4
- Lot size:
- 0.25 Acres
- Year built:
- 1984
- Baths:
- 2.10
- MLS#:
- 345198
- Subdivision:
- Sahara
ADDITIONAL INFORMATION
Welcome to this well cared for heights rancher featuring a full finished basement, spacious family room, 2 1/2 baths, large back yard shed. newer furnace and AC, exterior paint and much more.
- Type:
- Single Family
- Sq.Ft.:
- 1,623
- Status:
- Active
- Beds:
- 3
- Lot size:
- 0.2 Acres
- Year built:
- 2024
- Baths:
- 2.00
- MLS#:
- 345189
- Subdivision:
- Copper Ridge
ADDITIONAL INFORMATION
Fantastic new construction home is located on the West End in the Copper Ridge Subdivision with a fully fenced lot. This home features an open concept design. Enter the spacious living room through the front door, which seamlessly connects to the dining area and kitchen, featuring ample storage and a sizable pantry. The primary suite includes a walk in closet and private bath with dual sinks. Apart from the primary suite, there are two extra bedrooms and one bathroom. Large laundry/mud room connects to the massive 3 car garage! Enjoy the privacy of the outdoor space with a fully fenced back yard. Photos of similar home.
Open House:
Sunday, 4/28 1:00-3:00PM
- Type:
- Townhouse
- Sq.Ft.:
- 2,952
- Status:
- Active
- Beds:
- 4
- Lot size:
- 0.14 Acres
- Year built:
- 2019
- Baths:
- 3.00
- MLS#:
- 345184
- Subdivision:
- Falcon Ridge Estates Sub 2ND F
ADDITIONAL INFORMATION
Beautiful very well-kept townhome in Northwest Billings. This home features 2 bedrooms and 2 baths on the main level with a spacious master and walk-in closet. The open-style living room, dining, and kitchen is perfect for entertaining or family nights. There is a a nice gas fireplace with built-in shelving and a covered patio for those summer nights. The basement features a huge living room with 2 more bedrooms and another bath. The over 2900 square feet home gives you plenty of space to grow and spread out. Home also features a 2 car attached garage and a fully fenced backyard. HOA $60 per year.
$370,900
960 Ortega Street Billings, MT 59105
Open House:
Saturday, 4/27 12:00-4:00PM
- Type:
- Single Family
- Sq.Ft.:
- 1,418
- Status:
- Active
- Beds:
- 3
- Lot size:
- 0.19 Acres
- Year built:
- 2022
- Baths:
- 2.00
- MLS#:
- 345152
- Subdivision:
- High Sierra
ADDITIONAL INFORMATION
This modern one-story home boasts three bedrooms and two baths spanning an intentional 1480 sq. ft. This open concept floor plan includes an expansive kitchen and great room. Enjoy a two-car garage, great laundry space, and covered porch entry. The primary bedroom suite has a walk-in closet and a spacious bathroom. Front yard landscaping included! The second and third bedrooms share a beautiful bathroom. This home is designed in an irresistible heathered moss exterior scheme. It's single level living at its finest! Discover how the Heights is a perfect place for your next purchase. With close proximity to schools, shopping, parks, local restaurants, and walking distance to Lake Hills golf course. Come experience how peaceful luxury can be yours. With amazing incentives and our Hometown Heroes program coupled with our amazing warranty, this is what you have been searching for.
$372,400
972 Ortega Street Billings, MT 59105
Open House:
Saturday, 4/27 12:00-4:00PM
- Type:
- Single Family
- Sq.Ft.:
- 1,339
- Status:
- Active
- Beds:
- 3
- Lot size:
- 0.21 Acres
- Year built:
- 2022
- Baths:
- 2.00
- MLS#:
- 345151
- Subdivision:
- High Sierra
ADDITIONAL INFORMATION
Step into a home that effortlessly combines charm with an open living plan, vaulted ceilings, and a kitchen island perfect for entertaining. Slide open the doors to your backyard patio, where summer grilling or cozy fire pit gatherings await. The primary suite offers a luxurious retreat with an en-suite bath featuring an enclosed shower, dual sinks, and a walk-in closet. Secondary bedrooms share a bath with a tub/shower combination. Enjoy the convenience of a storage area in the 2 car garage, ideal for extra toys, tools, skis, or a workbench. Experience the unparalleled joy of a brand-new home, complete with stainless steel appliances and laundry room hookups. Move in worry-free with a 1-year builder warranty and a 24/7 customer care hotline. Explore the possibilities with up to 5k in builder credits when you choose our preferred lenderâbuy down your interest rate at no cost to you!
$429,900
584 Chino Circle Billings, MT 59105
- Type:
- Single Family
- Sq.Ft.:
- 1,576
- Status:
- Active
- Beds:
- 3
- Lot size:
- 0.2 Acres
- Year built:
- 2024
- Baths:
- 2.00
- MLS#:
- 345186
- Subdivision:
- High Sierra
ADDITIONAL INFORMATION
New construction home located in the Billings Heights. One level living in functional layout. Step through the front door to open concept living, dining and kitchen area. The kitchen has plenty of storage with a large corner pantry and spacious island. The primary suite is private from the other bedrooms and consists of a private bath and walk in closet with custom built ins. Two additional bedrooms and a bathroom are located on the other side of the home. The large laundry/mud room leads to a Spacious 3 car garage. Photos of similar home.
- Type:
- Single Family
- Sq.Ft.:
- 3,532
- Status:
- Active
- Beds:
- 6
- Lot size:
- 0.25 Acres
- Year built:
- 2016
- Baths:
- 3.00
- MLS#:
- 345178
- Subdivision:
- Falcon Ridge Estates
ADDITIONAL INFORMATION
Meticulously maintained & move in ready, this is such a lovely home! Well-designed kitchen / living area features warm woods & paint, an airy vaulted ceiling, quartz countertops, grand windows & stone fireplace to create a comfortable, open gathering space. Downstairs find a giant, well-lit family room â perfect for playing or watching your favorite games. Donât miss the covered patio, oversized garage, & walk in pantry. Located on a corner lot across the street from city park & trail access, & just blocks away from the 350-acre Phipps nature park, this home is appealing both inside & out. Donât miss out. Call to view today!
- Type:
- Single Family
- Sq.Ft.:
- 1,360
- Status:
- Active
- Beds:
- 3
- Lot size:
- 0.26 Acres
- Year built:
- 2024
- Baths:
- 2.00
- MLS#:
- 345159
- Subdivision:
- High Sierra 17th Fil
ADDITIONAL INFORMATION
Brand new one level home by Bob Pentecost Construction. Cute and clean, this home has great use of space and everything you need for easy living. Open kitchen â living area with big island and 2 pantry spaces, private master bedroom with full bath, 2 additional bedrooms. Covered front porch and back patio, plumbed with gas for grilling. Mudroom and laundry room off the attached two-car garage. Garage has extended area for extra parking, storage, etc, and is plumbed for gas heater. Fully fenced. Estimated completion date May 2024. *Photos of similar home.
Open House:
Sunday, 4/28 1:00-3:00PM
- Type:
- Other
- Sq.Ft.:
- 2,456
- Status:
- Active
- Beds:
- 4
- Year built:
- 2000
- Baths:
- 3.00
- MLS#:
- 345172
- Subdivision:
- Autumn Subd
ADDITIONAL INFORMATION
This northwest Billings patio home offers a lifestyle of convenience and comfort. The ranch-style layout features an open floor plan with a vaulted ceiling, creating a spacious and airy feel throughout the home. The kitchen boasts granite countertops and hickory wood flooring, blending functionality with style. Double doors lead into a generously sized master bedroom, providing a private retreat within the home. Outside, a charming front porch welcomes guests, while a back patio offers a peaceful space for relaxation or outdoor dining. Situated in a quiet neighborhood, this home provides a serene setting for enjoying warm summer evenings. Enjoy your free time as you're no longer mowing a yard or shoveling snow. It's time to simplify your lifestyle.
- Type:
- Single Family
- Sq.Ft.:
- 3,200
- Status:
- Active
- Beds:
- 5
- Lot size:
- 0.26 Acres
- Year built:
- 1974
- Baths:
- 2.00
- MLS#:
- 345155
- Subdivision:
- Durland Heights
ADDITIONAL INFORMATION
This spacious remodeled rancher in a sought-after Northwest neighborhood offers ample space for comfortable living! The main level features a cozy fireplace in the living room, perfect for chilly evenings, creating a warm and inviting atmosphere. The master bedroom boasts double closets, providing a private sanctuary for relaxation. Downstairs, the lower level includes a large great room with another fireplace, along with 3 bedrooms with egress windows, 1 bedroom has no closet, bonus room non-egress and no closet providing versatility and additional space. Separate basement entrance Outside, the expansive lot of over 11,000 square feet offers plenty of space for outdoor enjoyment, with mature landscaping adding to the charm. All nestled below the rims, this home also features an attached garage and tons of additional off-street parking. Desirable location indeed! Audio and Video present!
$364,900
1216 Princeton Billings, MT 59102
- Type:
- Single Family
- Sq.Ft.:
- 1,686
- Status:
- Active
- Beds:
- 4
- Lot size:
- 0.16 Acres
- Year built:
- 1946
- Baths:
- 2.00
- MLS#:
- 345168
- Subdivision:
- College Sub, 2nd Filing
ADDITIONAL INFORMATION
College Street Charmer! So many spendy updates - all new Anderson 200 series double hung windows, full sewer line replacement, remodeled lower level with new bathroom, egress windows, new bathroom, new sheetrock/paint/lighting (no flood, just updated). Beautiful yard space with 3 storage sheds, alley access and additional parking. All appliances, including washer/dryer, stay. The vaulted family room is amazing! Excellent location in this highly desired area.
- Type:
- Single Family
- Sq.Ft.:
- 3,124
- Status:
- Active
- Beds:
- 6
- Lot size:
- 0.22 Acres
- Year built:
- 2018
- Baths:
- 3.00
- MLS#:
- 345165
- Subdivision:
- Mont Vista
ADDITIONAL INFORMATION
Your Mont Vista buyers will have a blast with this one... Basketball court and putting green in the backyard! Home is fully finished up and down. Newer finishes include custom kitchen backsplash, Shaker wall in the entry, screen doors, garage is insulated and heated, back patio has been extended. Tray ceilings with rope lighting, shelving/built-ins flank the fireplace, plenty of storage throughout. HOA is for subdivision grounds/landscaping/sign, etc.
$1,095,000
5099 Dovetail Ave Billings, MT 59106
- Type:
- Single Family
- Sq.Ft.:
- 5,166
- Status:
- Active
- Beds:
- 6
- Lot size:
- 0.67 Acres
- Year built:
- 2004
- Baths:
- 3.20
- MLS#:
- 345075
- Subdivision:
- Oakridge Subd
ADDITIONAL INFORMATION
This elegant home has curb appeal at its finest & sits on the largest corner lot in coveted Oakridge Subdivision. Stepping inside, you're greeted by an inviting foyer that leads to a grand living area with soaring ceilings & abundant natural light throughout. Office on main floor is full of windows! The gourmet kitchen has a large walk in pantry, dbl ovens, sizeable granite island along w/ a dining nook. Master bedroom features 2 closets & bathroom w/ double sinks, soaking tub & tiled walk in shower. Two more bedrooms on the main level with a jack & jill bathroom. The basement is expansive w/ a second gas fireplace, wet bar, a workout/hobby room and 3 more bedrooms along with a full bath and tons of storage. Bonus room above the garage. Shop can be built up to 1000 sq ft. 3 car attached garage & off street parking. So many outdoor enteraining spaces in this huge yard! $70 flat rate water
- Type:
- Single Family
- Sq.Ft.:
- 2,202
- Status:
- Active
- Beds:
- 3
- Lot size:
- 0.21 Acres
- Year built:
- 2024
- Baths:
- 2.00
- MLS#:
- 345160
- Subdivision:
- High Sierra
ADDITIONAL INFORMATION
Welcome to the Ranch at Lake Hills! A new neighborhood filled with charm. An inviting front porch steps you into this gorgeous new construction home that is fully fenced! The beautifully appointed living room opens to the dining and kitchen area with large pantry and plenty of cabinet and counterspace, stainless steel appliances with a gas range. Excellent floor plan for flow and entertaining. Upstairs you will find the large primary suite with private bath and walk in closet. 2 additional bedrooms and 1 bathroom with laundry on the upper level. The lower level is unfinished to complete at a later date or have the builder do it for you (ask for pricing!). Bring your toys! 3 CAR GARAGE and large fenced yard. Photos of similar home
Open House:
Sunday, 4/28 1:00-3:00PM
- Type:
- Single Family
- Sq.Ft.:
- 2,280
- Status:
- Active
- Beds:
- 3
- Lot size:
- 0.17 Acres
- Year built:
- 2024
- Baths:
- 2.00
- MLS#:
- 345136
- Subdivision:
- Copper Ridge West
ADDITIONAL INFORMATION
Quality construction by Bob Pentecost! This new home features a thoughtful layout with cool color tones, beautiful LVP flooring and carpet, and a spacious three car garage. On the main level, find an open kitchen-dining-living area, island, full GE appliance package with gas range, and access to your back yard and patio (stairs to be completed). Beautiful lighting package with under cabinet lights, big open windows, and soaring ceilings, for a bright, open concept. Awesome custom roll-out coat closet. Upper level features a suite with walk in closet with solid shelving, private bath, two additional bedrooms, a second full bath, and a laundry room with sink. The daylight lower level allows for room to expand by adding an additional family room, bedroom, and bathroom. Home is built on helical piers and comes fenced. Ask about landscaping and lower-level finish.
Billings Real Estate
The median home value in Billings, MT is $239,700. This is higher than the county median home value of $228,000. The national median home value is $219,700. The average price of homes sold in Billings, MT is $239,700. Approximately 58.71% of Billings homes are owned, compared to 34.69% rented, while 6.59% are vacant. Billings real estate listings include condos, townhomes, and single family homes for sale. Commercial properties are also available. If you see a property you’re interested in, contact a Billings real estate agent to arrange a tour today!
Billings, Montana has a population of 109,082. Billings is more family-centric than the surrounding county with 32.2% of the households containing married families with children. The county average for households married with children is 31.97%.
The median household income in Billings, Montana is $55,585. The median household income for the surrounding county is $57,955 compared to the national median of $57,652. The median age of people living in Billings is 37 years.
Billings Weather
The average high temperature in July is 88.3 degrees, with an average low temperature in January of 15.5 degrees. The average rainfall is approximately 14.2 inches per year, with 48 inches of snow per year.
