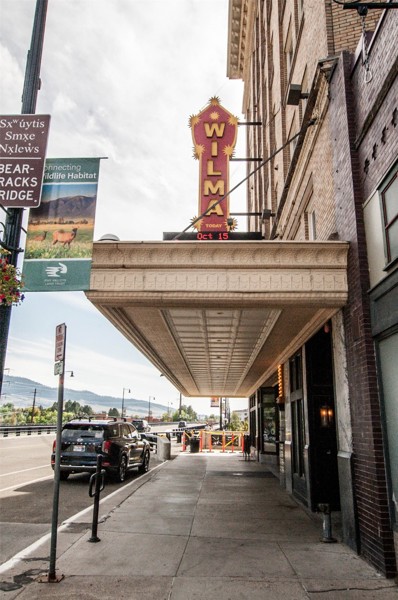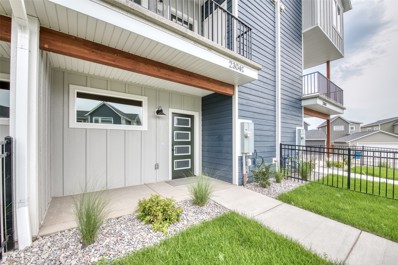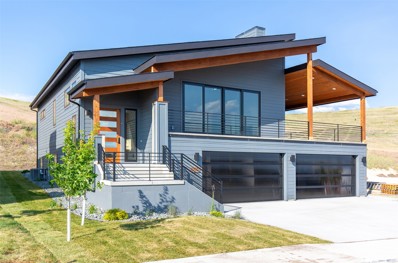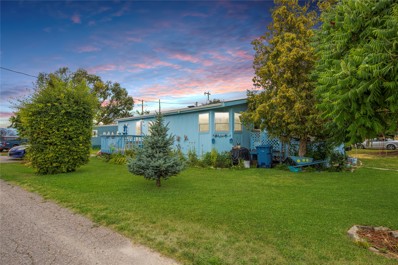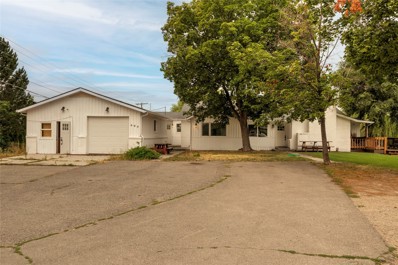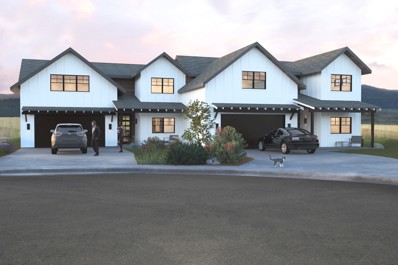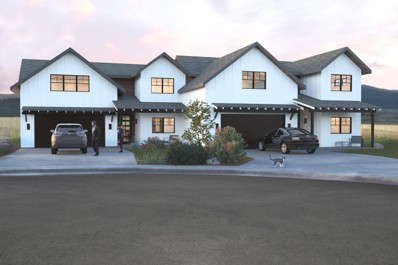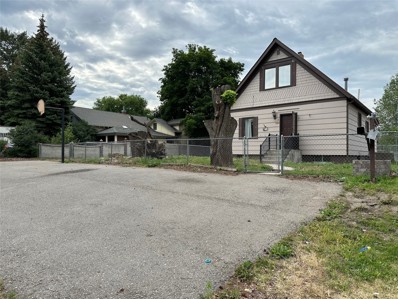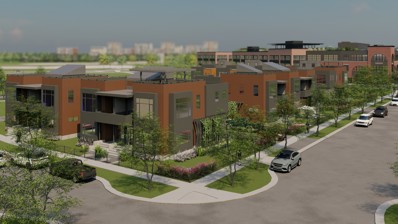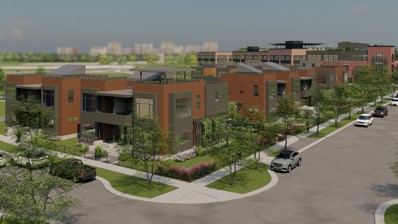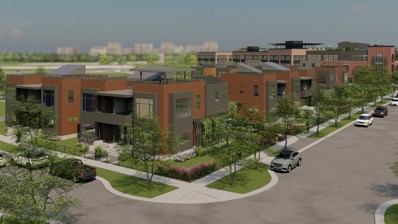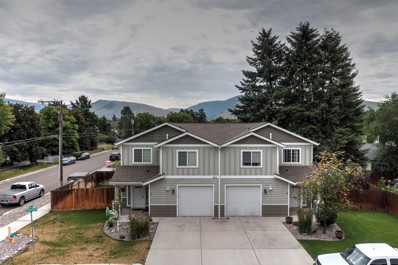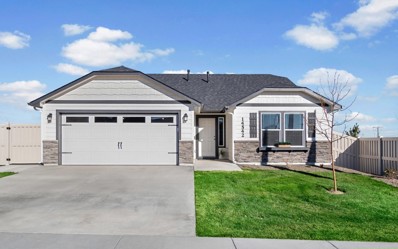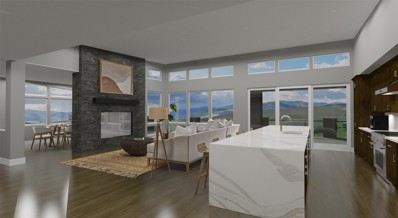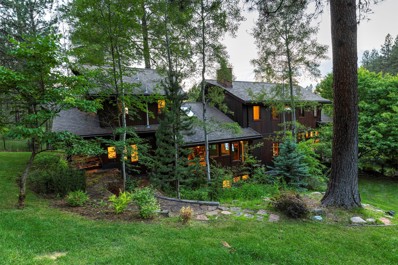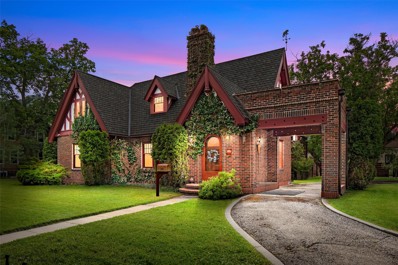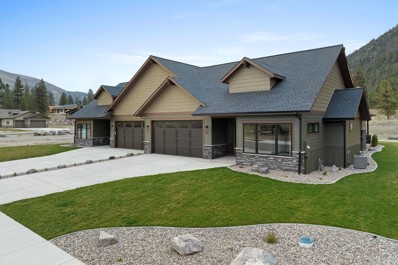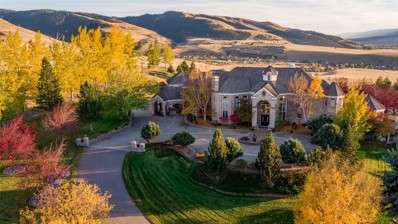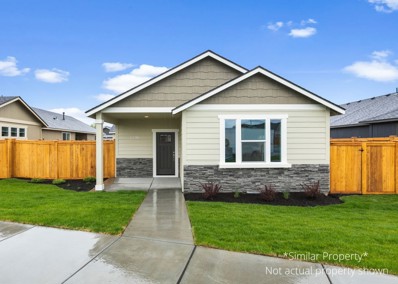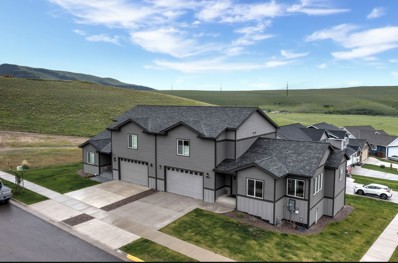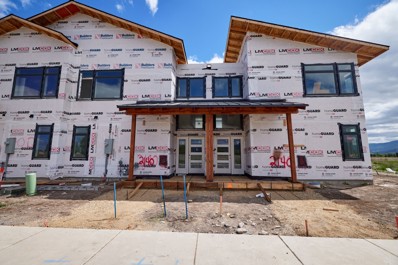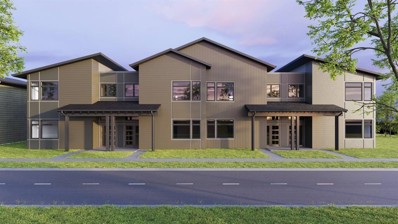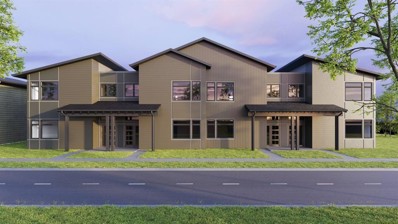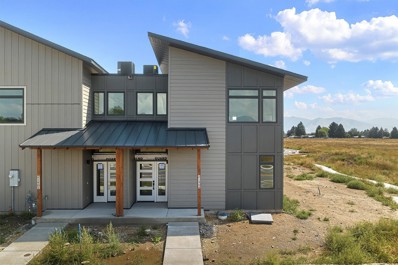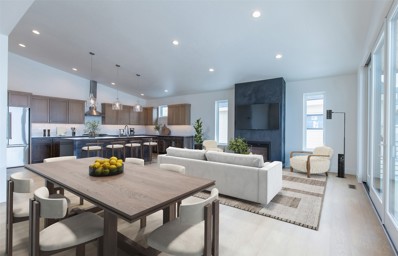Missoula MT Homes for Sale
- Type:
- Condo
- Sq.Ft.:
- 372
- Status:
- Active
- Beds:
- 1
- Lot size:
- 0.3 Acres
- Year built:
- 1921
- Baths:
- 1.00
- MLS#:
- 30013469
ADDITIONAL INFORMATION
Back on the market through no fault of the property!! History meets opulence in this stunning condominium! Located on the 8th floor of the historic Wilma building, this 372 sf unit packs a punch. From the bright colors on the walls to the one-of-a-kind fixtures, it simply brightens your day the minute you walk in. There are nickel plated fixtures, black mahogany wood, Carrera marble, and Elba and Fagor appliances. Your eyes are drawn up to the high ceilings with architectural beams and the one-of-a-kind Yuri Kinoshita (Seattle) original light fixture created especially for this space. This custom one bedroom features a living room that converts to a dining room with seating for six on a 19th century Molave and Tindaloo wood library table. The windows highlight the expansive views of the Clark Fork River, the Hip Strip and downtown Missoula. This unit comes with a covered parking spot allowing you to park your car and walk to all that downtown Missoula has to offer.
- Type:
- Townhouse
- Sq.Ft.:
- 1,777
- Status:
- Active
- Beds:
- 3
- Lot size:
- 0.03 Acres
- Year built:
- 2023
- Baths:
- 3.00
- MLS#:
- 30012619
ADDITIONAL INFORMATION
2304 C Mary Jane Blvd is a brand new home in Hellgate Village with landscaping and a small fenced yard! One unit of four in a Quad-plex built by Hoyt Homes, it offers 3 bedrooms, 2.5 bathrooms, with a main floor multi-purpose room, and single attached garage. The main floor has a single garage and multi-purpose room, which could be an office, fitness/yoga room, or ample sized drop-zone. The second level is an open concept living, dining, and kitchen area with an eat-in peninsula. The third floor has all three bedrooms including the primary bedroom with ensuite bathroom, as well as laundry facilities and an additional full bathroom. High-quality finishes including quartz countertops, painted cabinets, and stainless appliances. Seller to offer up to $5000 buyer credit at closing with acceptable offer! Please reach out to Gillian Fetz Edgell at 406.529.4602 or your real estate professional for more information or to set up a tour.
$1,200,000
6036 Macarthur Drive Missoula, MT 59808
- Type:
- Single Family
- Sq.Ft.:
- 3,612
- Status:
- Active
- Beds:
- 5
- Lot size:
- 0.21 Acres
- Year built:
- 2023
- Baths:
- 3.00
- MLS#:
- 30010840
ADDITIONAL INFORMATION
Nestled in the coveted West Pointe Subdivision, this immaculate 5-bedroom, 2.5-bathroom home spans a generous 3612 sqft of living space. Drink in breathtaking views of the Missoula Valley, right from your doorstep. The association cares for snow removal and lawn maintenance, leaving you more time to enjoy the surrounding beauty. Inside, the home is replete with bespoke features. Serve up in style with a handy butler's pantry, relax in a soaking tub, or luxuriate in a walk-in shower. Your feet will never be cold with heated tile floors, and custom closets provide elegant storage solutions. Laundry is a breeze with facilities on both levels, while accent lighting adds a subtle, sophisticated touch. The West Pointe community promises future expansion with a new park and trail system for maximizing your outdoor pursuits. All this, and you're just 10 minutes from downtown Missoula. Welcome to 6036 MacArthur, your perfect blend of luxury and lifestyle.
$139,900
15419 Lucier Lane Missoula, MT 59808
- Type:
- Other
- Sq.Ft.:
- 1,344
- Status:
- Active
- Beds:
- 3
- Year built:
- 1998
- Baths:
- 2.00
- MLS#:
- 30012353
ADDITIONAL INFORMATION
Welcome home to attainable and comfortable living in a home of your own just outside Missoula, MT! This double wide trailer home on an oversized rented lot has all the comforts and conveniences you'd expect in a home twice the price. On arrival you'll love the ample on and off street parking, the large yard with mature landscaping, the oversized storage shed, and the fenced patio area! Once inside the home is warm and welcoming with updated laminate flooring and a great floor plan. Features include three bedrooms and two bathrooms with a great primary suite, an open living space with vaulted ceilings, and a wonderful dine in kitchen area. All this within an easy commute to the airport, Council Grove Park, Frenchtown Schools, river access, and so much more! Don't let this one slip away, call today! Listed by Mike Kaptur
$674,000
604 Eaton Street Missoula, MT 59801
- Type:
- Single Family
- Sq.Ft.:
- 4,228
- Status:
- Active
- Beds:
- 7
- Lot size:
- 0.68 Acres
- Year built:
- 1950
- Baths:
- 4.00
- MLS#:
- 30019021
ADDITIONAL INFORMATION
Investors! Single family home converted to 7 individual units, and a maintenance garage, 6 one bedroom units, 1 studio and 1 maintenance garage. Well, City Sewer, boiler hot water heat. Three of the vacant units have had updating and one of the occupied units has had some updating. The building has had some updates. Call Kelly Mytty Donoghue (406)360-8966 or your real estate professional.
- Type:
- Townhouse
- Sq.Ft.:
- 2,345
- Status:
- Active
- Beds:
- 3
- Lot size:
- 0.06 Acres
- Year built:
- 2023
- Baths:
- 4.00
- MLS#:
- 30011533
ADDITIONAL INFORMATION
TOWNHOME IS TO BE BUILT, photos of similar unit. Imagine the ease of owning a luxury townhome in the Stillwaters Subdivision with access to the Clark Fork River and 35 acres of common area. Low-maintenance townhouse living with the desired privacy that Montana provides. Home designed by NCDesign Studio. The architect has captured the essence of living in natural surrounding with both mountain and valley views from every window. To be built by Parade of Homes Builder Chambers Custom Design. Please call Emily Mackenroth 406.544.9914, Leland Reed 406.207.2727, or your real estate professional for more information.
- Type:
- Townhouse
- Sq.Ft.:
- 2,197
- Status:
- Active
- Beds:
- 3
- Lot size:
- 0.06 Acres
- Year built:
- 2023
- Baths:
- 4.00
- MLS#:
- 30011532
ADDITIONAL INFORMATION
TOWNHOME IS TO BE BUILT, photos of similar unit. Imagine the ease of owning a luxury townhome in the Stillwaters Subdivision with access to the Clark Fork River and 35 acres of common area. Low-maintenance townhouse living with the desired privacy that Montana provides. Home designed by NCDesign Studio. The architect has captured the essence of living in natural surrounding with both mountain and valley views from every window. To be built by Parade of Homes Builder Chambers Custom Design. Call Emily Mackenroth at 406.544.9914, Leland Reed 406.207.2727, or your real estate professional.
- Type:
- Single Family
- Sq.Ft.:
- 2,352
- Status:
- Active
- Beds:
- 4
- Lot size:
- 0.22 Acres
- Year built:
- 1945
- Baths:
- 3.00
- MLS#:
- 30008060
ADDITIONAL INFORMATION
Welcome to 1725 Cooper Street, this "AS IS" multi-family property is located within the Missoula Redevelopment Agency's Urban Renewal District II. This unique gem sits in the heart of Missoula, offering an incredible investment opportunity for those seeking a prime location with endless possibilities. Spanning across a generous 9750 square foot lot, this property consists of two distinct houses, each with its own charm and character. The front house, a duplex, showcases an upper unit featuring 2 bedrooms and 1 bathroom, while the lower unit offers a cozy one-bedroom and one-bathroom layout. Imagine the potential of having one unit as your primary residence and renting out the other for additional income. The second house, a 1 bed/1 bath bungalow situated at the back of the lot, adds to the property's allure. This quaint dwelling provides an excellent opportunity for a guesthouse or additional rental space, catering to a variety of tenants' needs. With its versatile layout, the main house can be effortlessly converted back into a single-family residence, allowing you to embrace the nostalgia of a classic home while enjoying the urban amenities of this sought-after location. For those with an entrepreneurial spirit, the possibilities are truly endless. The property is primed for development, and the visionary new owner can take advantage of the included architectural designs to transform the space into a modern masterpiece. Picture five stylish townhouses, meticulously crafted to cater to the demands of the contemporary urban lifestyle. As a bonus, the sale of this property includes the architectural designs, saving you time and effort in the planning stages. Whether you're an experienced real estate developer or an aspiring homeowner with dreams of creating your own living space, this offering presents an opportunity that should not be missed. Embrace the best of Missoula living in this prime location, where you'll be in close proximity to trendy cafes, boutique shops, and an array of entertainment options, making this property an appealing choice for both residents and investors alike. Don't let this exceptional opportunity slip away – seize the chance to own this multi-family property and shape its future to your liking. Invest in 1725 Cooper Street today and embark on a journey of unlimited potential and prosperity. Contact Scott MacIntyre at 406-529-9377, or your real estate professional.
- Type:
- Townhouse
- Sq.Ft.:
- 2,055
- Status:
- Active
- Beds:
- 3
- Lot size:
- 0.05 Acres
- Year built:
- 2023
- Baths:
- 3.00
- MLS#:
- 30010959
- Subdivision:
- Old Sawmill District
ADDITIONAL INFORMATION
New two-story duplex townhome at Old Sawmill District! To be built, this 3-bedroom 2.5-bath townhome has a big front porch which leads to the foyer. The first floor bedroom can be used as a guest suite or as a family room or office. There is a full bath for guests on first floor and/or guests in the basement bedroom. There is also direct access to the generous 2-car tuck-under garage. Head up the stairs to find the main living on the second floor with incredible elevated views. The open floor plan, 10-foot ceilings and large windows in the living area give you an amazing sense of space. Beautiful cabinets and quartz countertops, gorgeous LVP flooring and a cozy fireplace give you a sense of elegance and comfort. The main bedroom has its own bathroom with double sinks and a tiled walk-in shower with a frameless glass shower door, and it also has a spacious walk-in-closet. The furnace is 96% efficient and there is a tankless On-Demand hot water heater. The deck on the second floor is conveniently accessed from the living room. But the most amazing feature of all is the rooftop deck! Easily accessed from the living area, you will have stunning 360-degree views. There is a gas line to the deck for your BBQ grill, a water spigot and electrical outlets to provide you with all of the conveniences you need for an amazing outdoor experience. There is an option to add a rooftop pergola. The yard is fenced which makes it convenient for your 4-legged friends. Yard care and snow removal are taken care of by the HOA, so you can just relax and enjoy your new home. With the many conveniences at Old Sawmill District, you won't have to go far for your morning coffee, great lunches, a cold beverage or fantastic dinners. The City trail system and Silver Park are just outside your door. To be built so there is still time to pick your finishes. Completion expected to be Spring 2024. Photo renderings may not be exact and are of a similar unit. They are for illustration purposes only. Call Leslie Wetherbee at (406)880-4537 or your Real Estate Professional.
- Type:
- Townhouse
- Sq.Ft.:
- 2,043
- Status:
- Active
- Beds:
- 3
- Lot size:
- 0.07 Acres
- Year built:
- 2023
- Baths:
- 3.00
- MLS#:
- 30010958
- Subdivision:
- Old Sawmill District
ADDITIONAL INFORMATION
New two-story duplex townhome at Old Sawmill District! To be built, this 3-bedroom 2.5-bath townhome has a big front porch which leads to the foyer. The first floor bedroom can be used as a guest suite or as a family room or office. There is a full bath for guests on first floor and/or guests in the basement bedroom. There is also direct access to the generous 2-car tuck-under garage. Head up the stairs to find the main living on the second floor with incredible elevated views. The open floor plan, 10-foot ceilings and large windows in the living area give you an amazing sense of space. Beautiful cabinets and quartz countertops, gorgeous LVP flooring and a cozy fireplace give you a sense of elegance and comfort. The main bedroom has its own bathroom with double sinks and a tiled walk-in shower with a frameless glass shower door, and it also has a spacious walk-in-closet. The furnace is 96% efficient and there is a tankless On-Demand hot water heater. The deck on the second floor is conveniently accessed from the living room. But the most amazing feature of all is the rooftop deck! Easily accessed from the living area, you will have stunning 360-degree views. There is a gas line to the deck for your BBQ grill, a water spigot and electrical outlets to provide you with all of the conveniences you need for an amazing outdoor experience. Rooftop pergola is included. The yard is fenced which makes it convenient for your 4-legged friends. Yard care and snow removal are taken care of by the HOA, so you can just relax and enjoy your new home. With the many conveniences at Old Sawmill District, you won't have to go far for your morning coffee, great lunches, a cold beverage or fantastic dinners. The City trail system and Silver Park are just outside your door. To be built so there is still time to pick your finishes. Completion expected to be Spring 2024. Photo renderings may not be exact and are of a similar unit. They are for illustration purposes only. Call Leslie Wetherbee at (406)880-4537 or your Real Estate Professional.
$1,203,200
1170 Wyoming Street Missoula, MT 59801
- Type:
- Townhouse
- Sq.Ft.:
- 2,045
- Status:
- Active
- Beds:
- 3
- Lot size:
- 0.07 Acres
- Year built:
- 2023
- Baths:
- 3.00
- MLS#:
- 30010957
- Subdivision:
- Old Sawmill District
ADDITIONAL INFORMATION
New two-story stand-alone townhome at Old Sawmill District! To be built, this 3-bedroom 2.5-bath townhome has a big front porch which leads to the foyer. The first floor bedroom can be used as a guest suite or as a family room or office. There is a full bath for guests on first floor and/or guests in the basement bedroom. There is also direct access to the generous 2-car tuck-under garage. Head up the stairs to find the main living on the second floor with incredible elevated views. The open floor plan, 10-foot ceilings and large windows in the living area give you an amazing sense of space. Beautiful cabinets and quartz countertops, gorgeous LVP flooring and a cozy fireplace give you a sense of elegance and comfort. The main bedroom has its own bathroom with double sinks and a tiled walk-in shower with a frameless glass shower door, and it also has a spacious walk-in-closet. The furnace is 96% efficient and there is a tankless On-Demand hot water heater. The deck on the second floor is conveniently accessed from the living room. But the most amazing feature of all is the rooftop deck! Easily accessed from the living area, you will have stunning 360-degree views. There is a gas line to the deck for your BBQ grill, a water spigot and electrical outlets to provide you with all of the conveniences you need for an amazing outdoor experience. There is an option to add a rooftop pergola. The yard is fenced which makes it convenient for your 4-legged friends. Yard care and snow removal are taken care of by the HOA, so you can just relax and enjoy your new home. With the many conveniences at Old Sawmill District, you won't have to go far for your morning coffee, great lunches, a cold beverage or fantastic dinners. The City trail system and Silver Park are just outside your door. To be built so there is still time to pick your finishes. Completion expected to be Spring 2024. Photo renderings may not be exact and are of a similar unit. They are for illustration purposes only. Call Leslie Wetherbee at (406)880-4537 or your Real Estate Professional.
- Type:
- Condo
- Sq.Ft.:
- 1,494
- Status:
- Active
- Beds:
- 3
- Lot size:
- 0.27 Acres
- Year built:
- 2009
- Baths:
- 3.00
- MLS#:
- 30010486
ADDITIONAL INFORMATION
Adorable condo with 3 bedrooms, 2.5 bathrooms with a private oasis backyard and a single car garage ready for you. Welcome home to this turn-key property! From the moment you enter the home, you are greeted with an open floor plan and large windows to take in the surrounding area. The kitchen offers open space, pantry and tiled floor. The back patio is located off the kitchen where you have a fully-fenced private backyard, water fountain area and separate shed for storage! The main level also offers an oversized living-room and half bathroom. Upstairs are where the three bedrooms are located along with two full bathrooms and the laundry room! The primary bedroom offers its own bathroom as well as, oversized closet. All the bedrooms are large and there are many closets for storage. The single car garage also offers additional storage or a place to store your vehicle! Don't forget this property is equipped with A/C! Call Rachael Rixford (406.490.9319) or your real estate professional.
- Type:
- Single Family
- Sq.Ft.:
- 1,408
- Status:
- Active
- Beds:
- 3
- Lot size:
- 0.28 Acres
- Year built:
- 2023
- Baths:
- 2.00
- MLS#:
- 30010360
ADDITIONAL INFORMATION
*Save up to $25,000* for closing costs, rate buy downs, and upgrades! New home under construction. Photos are of similar homes. Contact us for specific finishes. The 1408-square-foot Edgewood is a mid-sized home catering to those who value comfort and efficiency in a single-level home. An award-winning kitchen featuring a breakfast bar and ample counter space overlooks both the spacious living with a gorgeous gas fireplace and dining room. The separate main suite provides privacy and features two large closets and a dual vanity ensuite. The two sizable bedrooms share a full bathroom and complete this design-smart home plan. Just minutes from Missoula, this new community will offer walking trails and multiple parks, and it is located in the highly sought-after Frenchtown School District! For more information, please call Janna Pummill at 406-546-3144 or your real estate professional.
$2,800,000
1030 Chief Joseph Cluster Missoula, MT 59808
- Type:
- Single Family
- Sq.Ft.:
- 5,119
- Status:
- Active
- Beds:
- 4
- Lot size:
- 0.58 Acres
- Year built:
- 2023
- Baths:
- 5.00
- MLS#:
- 30010098
ADDITIONAL INFORMATION
Welcome to Circle H Ranch and the newest offering by Butler Creek Development. This four-bedroom, five-bathroom residence offers contemporary living in a magnificent country setting and offers a low-maintenance lifestyle with stunning views of the Missoula Valley, surrounding mountains, and a true working Montana ranch. The exquisite design of this home merges comfortable living, quiet luxury, and provides the ultimate retreat. The main level features a spacious living space with floor-to-ceiling windows, an automated fully pocketing sliding glass door that opens to an expansive wrap-around deck with captivating views. The seamless design and flow of the interior to exterior living spaces allow the unique ability to utilize the space for many months of the year. This careful consideration is part of what makes this residence unique and truly one-of-a-kind. The outdoor amenities assure endless enjoyment with a covered front patio and sitting area, BBQ area, poured concrete deck, and ground floor patio. The kitchen is state-of-the-art, boasting a Thermador appliance suite, waterfall Quartz island, and a hidden butler’s pantry with access to the expansive deck. The living room includes a two-sided fireplace that converges with the dining area. Other notable inclusions are the additional bedroom suite, private office, laundry room, and powder room on this level. The spacious primary suite captures the stunning valley views, has a large walk-in-closet, and a spa-like ensuite featuring a double vanity with backlit LED mirrors, a rainfall steam shower, a water closet with a bidet and heated toilet. Relax in the freestanding soaking tub or revel in refreshing cascade of the walk-in steam shower, all surrounded by impeccable finishes. A floating staircase leading to the lower level creates limitless possibilities to create your dream recreational space. This level features 9’ ceilings, a fully equipped wet bar, wine cellar, floor-to-ceiling windows, a linear gas fireplace, and glass sliding doors to the covered patio that has pre-wiring for a hot tub. There are two additional bedrooms with one ensuite, an additional guest bathroom, a large storage room, and the ideal space for a home gym. The four-stall oversized garage is temperature controlled, has epoxy-coated flooring, and is equipped with an EV charging station, catering to modern-day needs. The 10 ft tall doors and 40 ft deep garage bays can accommodate a camper and/or boat. Additionally, for eco-conscious homeowners, the property features a Solar package with battery storage and generator backup power, providing a sustainable and resilient energy solution for the entire residence. Quiet and serene, this private, gated community is only minutes away from the Missoula airport and the heart of downtown Missoula while allowing homeowners the privacy and tranquility of countryside living. Additionally, Circle H Homeowners have the special privilege of utilizing the private hiking trails across 600+ acres of conservation easement area while enjoying the natural flora and fauna of Montana. Contact Andrew Weigand at 509.842.8440 or Jen Clement at 406.360.9849 or your real estate professional.
$2,295,000
3650 Georganna Drive Missoula, MT 59802
- Type:
- Single Family
- Sq.Ft.:
- 4,772
- Status:
- Active
- Beds:
- 6
- Lot size:
- 15.55 Acres
- Year built:
- 1986
- Baths:
- 4.00
- MLS#:
- 30008693
ADDITIONAL INFORMATION
Welcome to your dream home nestled in a private community in the popular Rattlesnake neighborhood in Missoula. This remarkable property spans an expansive 15.55 acres of pristine woodland, offering a serene setting while still being conveniently close to Missoula's amenities. As an added bonus, the property is enveloped by city land, ensuring ultimate privacy. This architectural masterpiece draws inspiration from the renowned design concepts of the prestigious Greene & Greene architecture firm. The craftsman style home boasts impeccable attention to detail, featuring exquisite tamarack wood detailing and built-ins throughout, showcasing the true craftsmanship of the residence. With over 4,700 Sq. Ft. of thoughtfully designed living space, this residence offers an abundance of room to live and entertain in style. The home showcases a captivating custom wooden spiral staircase, a striking centerpiece that adds elegance and character to the interior. Complementing the staircase, the home features cherry wood flooring, creating a warm and inviting atmosphere. Large windows can be found throughout, infusing the home with natural light and providing breathtaking views of the surrounding woodland. The kitchen is a chef's dream, offering a spacious layout with granite countertops, a convenient breakfast nook, and a four-burner gas stove. A walkthrough pantry adds to the functionality of the space, ensuring effortless organization. The living room features a floor-to-ceiling rock-clad fireplace, offering a cozy retreat for those cooler Montana evenings. A catwalk on the 2nd level overlooks the living room, providing an architectural element that adds visual interest to the home. The 2nd level is home to the primary suite, a sanctuary that exudes luxury and comfort. Boasting numerous windows, the suite is bathed in natural light, while an arched ceiling with wood paneling adds a touch of sophistication. The attached bath features tile countertops that match the tiled walk-in shower. 3 additional bedrooms on the 2nd level provide ample space for family or guests. For additional space, the lower level offers an inviting 2nd living room, perfect for gatherings or leisurely relaxation. This level is seamlessly connected to the attached 3 car garage, ensuring effortless access and functionality. Additionally, 2 bedrooms and a bathroom can be found on this level. Step outside and be greeted by the property's breathtaking exterior. A large partially covered deck invites you to relax and revel in the natural beauty of the surroundings. Manicured landscaping enhances the aesthetics of the property, while mature aspen trees offer shade and a sense of tranquility. As a resident of this private community, you will have access to desirable amenities, including an outdoor pool and tennis court, providing the opportunity for an active and enjoyable lifestyle. Furthermore, outdoor enthusiasts will delight in the property's proximity to a wealth of recreational opportunities, while downtown Missoula is a mere 15-minute drive away, granting easy access to its vibrant culture, dining, and shopping scenes.
$1,650,000
309 Eddy Avenue Missoula, MT 59801
- Type:
- Single Family
- Sq.Ft.:
- 5,676
- Status:
- Active
- Beds:
- 5
- Lot size:
- 0.45 Acres
- Year built:
- 1924
- Baths:
- 3.00
- MLS#:
- 30008616
- Subdivision:
- Hammond Addition
ADDITIONAL INFORMATION
309 Eddy Ave located in Missoula, Montana, has a rich history that adds to its charm and character. Home is situated on a five city lot parcel. Originally built in 1924, this home has stood the test of time and witnessed the evolution of the surrounding community. Over the years, the property has been lovingly maintained, preserving its unique architectural features and historical significance. The craftsmanship and attention to detail that went into its construction are evident in the beautiful exterior and interior design. As you tour through this spacious 5 bedroom, 3 bathroom you will be greeted by a warm and inviting atmosphere. Natural light fills the space, highlighting the beautiful hardwood floors and creating a welcoming ambiance. The spacious kitchen provides high end modern appliances, ample cabinetry, and plenty of counter space, making it a chef's delight. The dining room is abundant in space and allows for large dinner gatherings. This historical gem, additionally features a main floor study, laundry room, tall ceilings and a well-appointed guest house above the two car garage. The guest house features vaulted ceilings, 1 large bedroom, 1 full bathroom, washer, dryer, open floor concept to kitchen, living room and dining space that opens up to a private balcony. You will find ample parking with the double car garage and carriage home. Additionally, there is plenty of storage space. Finding a university property with nearly a half acre is incredibly rare. The exterior of this home has an array of lush landscape and mature vegetation. The large lot the home is situated on, allows for perfect privacy and lovely curb appeal. As you explore the neighborhood, you can imagine the stories and experiences of those who have called this place home over the decades. With its historical significance and connection to the community, 309 Eddy Ave is not just a house but a living piece of Missoula's past. Owning this property gives you the opportunity to contribute to its ongoing legacy while creating your own cherished memories.
- Type:
- Townhouse
- Sq.Ft.:
- 2,183
- Status:
- Active
- Beds:
- 3
- Lot size:
- 0.19 Acres
- Year built:
- 2023
- Baths:
- 2.00
- MLS#:
- 30008272
ADDITIONAL INFORMATION
Proudly introducing Canyon River's newest phase. Luxury townhomes currently underway with Straightline Construction and Hoyt Homes, Inc. Offering single level living, 3 bedrooms, 2 bathrooms, 2,183 square feet, with double car attached garages. Enjoy picturesque Montana moments with the 360 degree scenic mountain, Clark Fork River, and golf course views Canyon River is known for. Walking, hiking and biking opportunities with proximity to the Kim Williams Trail, nearby Marshall Mountain, Mount Jumbo or venture south on Deer Creek into Pattee Canyon. Offering ease of homeownership with year round exterior ground maintenance provided by the HOA. Includes irrigation of the lawn, snow removal of sidewalks, driveways and pathway to the front door. Move in ready! Listed by Rachael Rixford and Stephanie Nelson. Taxes are not correct and new tax value will be provided at closing. This unit is the base level and buyers can choose upgrades and/or different allowances. Currently under construction. Photos are renderings. All information from sources deemed reliable, but buyers and agents encouraged to do their own due diligence.
$4,398,000
3495 Loraine Drive Missoula, MT 59803
- Type:
- Single Family
- Sq.Ft.:
- 12,735
- Status:
- Active
- Beds:
- 8
- Lot size:
- 10.73 Acres
- Year built:
- 1993
- Baths:
- 10.00
- MLS#:
- 30000829
ADDITIONAL INFORMATION
Best views you will see of Missoula and Bitterroot valleys. County lot and borders city limits. No HOA or COV/RES on 10.73 acres. 12,000 sq ft brick estate on exquisite grounds. Roman pool and pool house, waterfall, exterior 1600 sq ft brick/motorhome building. Exterior 1200 sq ft brick detached 2 car garage. three-car attached garage. New roof May 2022. House is finished by published artists. 5 full 3 3/4 2 1/2 bathrooms 8 bedrooms; main floor master for dual careers: 2 bathrooms, 2 office rooms, 2 walk-in closets, sitting room, bar, and w/d. Custom marble, hardwood, tile floors, counters, and draperies. Walkout daylight basement, theater room, 4 laundry rooms, soaring 30 ft glass art ceiling in the entryway. Custom wooden doors, brass hardware, and baseboards. Imported marble fireplaces, and permanent lighting throughout. Please see house description for more details. This property is truly one of a kind!
- Type:
- Single Family
- Sq.Ft.:
- 1,323
- Status:
- Active
- Beds:
- 3
- Lot size:
- 0.1 Acres
- Year built:
- 2023
- Baths:
- 2.00
- MLS#:
- 30007527
- Subdivision:
- 44 Ranch
ADDITIONAL INFORMATION
*Save up to $25,000 toward closing costs, rate buy down, and interior and/or exterior options! New Construction. Photos are of similar homes. The Durham makes every bit of its 1,323 square feet, offering great comfort in a modestly sized single-level plan. Featuring an alley-access garage, the home has extraordinary street appeal. The spacious living room that adjoins the dining room and the efficiently planned kitchen boasts ample counter space and cupboard storage. An expansive main suite features a dual vanity bathroom and a generous closet. At the same time, the other two sizeable bedrooms boast large closets and share the second bathroom. It’s no surprise this home is as popular as ever. 44 Ranch is a desirable Hellgate Elementary and Big Sky High School district community!
- Type:
- Townhouse
- Sq.Ft.:
- 2,251
- Status:
- Active
- Beds:
- 3
- Lot size:
- 0.11 Acres
- Year built:
- 2019
- Baths:
- 4.00
- MLS#:
- 30006844
ADDITIONAL INFORMATION
Welcome to 7105A Helenka Rose Drive located in the desirable Miller Creek area of Missoula. This spacious 3-bedroom, 3 and a half bath residence with attached double stall garage offers a spacious and comfortable living experience. Upon entering, you'll be greeted by an inviting office space conveniently located by the front door, providing the perfect spot for remote work or a quiet study area. As you make your way further inside, you'll be captivated by the open concept layout and the grandeur of the vaulted ceilings in the main living space, creating an atmosphere of openness and style. The kitchen is well laid out, equipped with stainless steel appliances, beautiful cabinetry, and a large center island. Entertaining guests is a breeze, as the kitchen seamlessly flows into the adjacent dining area, which opens up to a lovely balcony. This outdoor oasis provides the perfect setting for enjoying your morning coffee or hosting al fresco dining experiences. The townhome boasts three generously sized bedrooms, one on the main level and two on the upper level, each with its own ensuite bathroom, ensuring privacy and convenience for every member of the household. These well-appointed bathrooms feature modern fixtures, sleek countertops, and ample storage space. Additional amenities include Central Air Conditioning, and seven solar panels that help offset energy costs. Located in the vibrant and growing Miller Creek area, this townhome is in close proximity to the newest neighborhood market and restaurant in Missoula. Don't miss out on the opportunity to own this exceptional townhome. Contact Jen Clement at 406.360.9849 or your real estate professional.
- Type:
- Townhouse
- Sq.Ft.:
- 1,548
- Status:
- Active
- Beds:
- 2
- Lot size:
- 0.04 Acres
- Year built:
- 2023
- Baths:
- 3.00
- MLS#:
- 30006037
ADDITIONAL INFORMATION
Almost finished!! Don't miss out on this incredible opportunity offered in the new subdivision, Herons Landing! This townhouse will be finished by the end of June and is ready for it’s new owner!! Immaculately designed with a 1,548 sq. ft. floor plan on two levels, boasting 2 bedrooms, 2.5 bathrooms, a double garage, and an inviting open-plan kitchen, living, and dining area. Luxury vinyl plank flooring, timeless quartz countertops, light cream interior paint, with complimentary dark and light cabinet finishes, smart thermostats, LED lighting, and tiled bathrooms and the custom tile kitchen backsplash create a chic & minimal ambiance. The kitchen area extends to a rooftop deck, offering breathtaking views of the surrounding area and majestic mountains in the distance, great for entertaining. Residents will also enjoy the nearby community park, playgrounds, and gardens, and a location just minutes away from Reserve Street, with a range of shops, restaurants, supermarkets, the golf club, and a movie theatre. Excellent schools, local amenities, and easy access to major roads complete the package. For an onsite tour, or property info including: Aerial Videos, 3d Interactive Walkthrough Tours, Amenity Lists, and Associated Documents, please call/text Rebecca Donnelly at 406-546-0067 or your real estate professional.
- Type:
- Townhouse
- Sq.Ft.:
- 1,548
- Status:
- Active
- Beds:
- 3
- Lot size:
- 0.05 Acres
- Year built:
- 2023
- Baths:
- 3.00
- MLS#:
- 30005945
ADDITIONAL INFORMATION
Almost finished!! Don't miss out on this incredible opportunity offered in the new subdivision, Herons Landing! This townhouse will be finished by mid-July and is ready for it’s new owner!! Immaculately designed with a 1,548 sq. ft. floor plan on two levels, boasting 3 bedrooms, 2.5 bathrooms, a double garage, and an inviting open-plan kitchen, living, and dining area. Luxury vinyl plank flooring, timeless quartz countertops, light cream interior paint, with complimentary dark and light cabinet finishes, smart thermostats, LED lighting, and tiled bathrooms and the custom tile kitchen backsplash create a chic & minimal ambiance. The kitchen area extends to a rooftop deck, offering breathtaking views of the surrounding area and majestic mountains in the distance, great for entertaining. Residents will also enjoy the nearby community park, playgrounds, and gardens, and a location just minutes away from Reserve Street, with a range of shops, restaurants, supermarkets, the golf club, and a movie theatre. Excellent schools, local amenities, and easy access to major roads complete the package. For an onsite tour, or property info including: Aerial Videos, 3d Interactive Walkthrough Tours, Amenity Lists, and Associated Documents, please call/text Rebecca Donnelly at 406-546-0067 or your real estate professional.
- Type:
- Townhouse
- Sq.Ft.:
- 1,548
- Status:
- Active
- Beds:
- 2
- Lot size:
- 0.04 Acres
- Year built:
- 2023
- Baths:
- 3.00
- MLS#:
- 30005942
ADDITIONAL INFORMATION
Almost finished!! Don't miss out on this incredible opportunity offered in the new subdivision, Herons Landing! This townhouse will be finished by the beginning of July and is ready for it’s new owner!! Immaculately designed with a 1,548 sq. ft. floor plan on two levels, boasting 2 bedrooms, 2.5 bathrooms, a double garage, and an inviting open-plan kitchen, living, and dining area. Luxury vinyl plank flooring, timeless quartz countertops, light cream interior paint, with complimentary dark cabinet finishes, smart thermostats, LED lighting, and tiled bathrooms and the custom tile kitchen backsplash create a chic & minimal ambiance. The kitchen area extends to a rooftop deck, offering breathtaking views of the surrounding area and majestic mountains in the distance, great for entertaining. Residents will also enjoy the nearby community park, playgrounds, and gardens, and a location just minutes away from Reserve Street, with a range of shops, restaurants, supermarkets, the golf club, and a movie theatre. Excellent schools, local amenities, and easy access to major roads complete the package. For an onsite tour, or property info including: Aerial Videos, 3d Interactive Walkthrough Tours, Amenity Lists, and Associated Documents, please call/text Rebecca Donnelly at 406-546-0067 or your real estate professional.
- Type:
- Townhouse
- Sq.Ft.:
- 1,548
- Status:
- Active
- Beds:
- 3
- Lot size:
- 0.06 Acres
- Year built:
- 2023
- Baths:
- 3.00
- MLS#:
- 30005912
- Subdivision:
- (HRN) SubDivision HRN
ADDITIONAL INFORMATION
Almost finished!! Don't miss out on this incredible opportunity offered in the new subdivision, Herons Landing! This townhouse will be finished by mid-June and is ready for it’s new owner!! Immaculately designed with a 1,548 sq. ft. floor plan on two levels, boasting 3 bedrooms, 2.5 bathrooms, a double garage, and an inviting open-plan kitchen, living, and dining area. Luxury vinyl plank flooring, timeless quartz countertops, light cream interior paint, with complimentary dark cabinet finishes, smart thermostats, LED lighting, and tiled bathrooms and the custom tile kitchen backsplash create a chic & minimal ambiance. The kitchen area extends to a rooftop deck, offering breathtaking views of the surrounding area and majestic mountains in the distance, great for entertaining. Residents will also enjoy the nearby community park, playgrounds, and gardens, and a location just minutes away from Reserve Street, with a range of shops, restaurants, supermarkets, the golf club, and a movie theatre. Excellent schools, local amenities, and easy access to major roads complete the package. For an onsite tour, or property info including: Aerial Videos, 3d Interactive Walkthrough Tours, Amenity Lists, and Associated Documents, please call/text Rebecca Donnelly at 406-546-0067 or your real estate professional.
- Type:
- Single Family
- Sq.Ft.:
- 2,781
- Status:
- Active
- Beds:
- 3
- Lot size:
- 0.13 Acres
- Year built:
- 2023
- Baths:
- 3.00
- MLS#:
- 30006005
ADDITIONAL INFORMATION
Experience the pinnacle of luxury living in this remarkable residential listing. Situated on a highly sought-after lot that borders the serene subdivision common area, this home offers a truly idyllic setting. Prepare to be captivated by breathtaking views of the picturesque Missoula Valley, visible from the main floor of this spacious 2,781 square foot, 3-bedroom, 2.5-bathroom residence in the coveted West Pointe neighborhood. No detail has been overlooked in the design and execution of this exquisite home. The interior boasts a seamless fusion of elegance and functionality, showcased by top-of-the-line finishes throughout. Thermador appliance package, butler's pantry, walk-in shower, soaking tub, heated tile floor, laundry on both levels, custom closets, accent lighting, and more! Despite its country-like ambiance, this remarkable property is conveniently located just 10 minutes from downtown Missoula. Call Andrew Weigand at 406.541.4810 or your real estate professional today.

Missoula Real Estate
The median home value in Missoula, MT is $303,500. This is lower than the county median home value of $314,900. The national median home value is $219,700. The average price of homes sold in Missoula, MT is $303,500. Approximately 44.57% of Missoula homes are owned, compared to 49.81% rented, while 5.62% are vacant. Missoula real estate listings include condos, townhomes, and single family homes for sale. Commercial properties are also available. If you see a property you’re interested in, contact a Missoula real estate agent to arrange a tour today!
Missoula, Montana has a population of 70,847. Missoula is less family-centric than the surrounding county with 30.02% of the households containing married families with children. The county average for households married with children is 31.19%.
The median household income in Missoula, Montana is $43,602. The median household income for the surrounding county is $49,412 compared to the national median of $57,652. The median age of people living in Missoula is 32.7 years.
Missoula Weather
The average high temperature in July is 83.8 degrees, with an average low temperature in January of 18.5 degrees. The average rainfall is approximately 16.5 inches per year, with 47.2 inches of snow per year.
