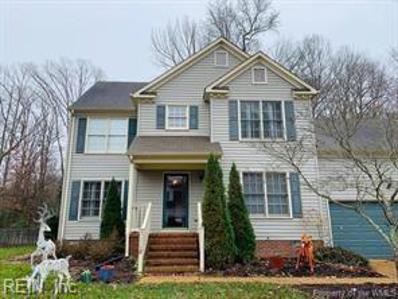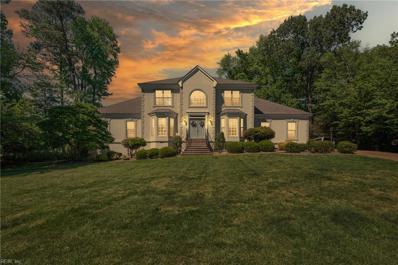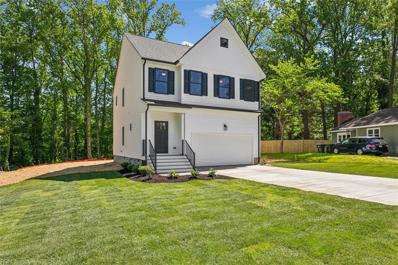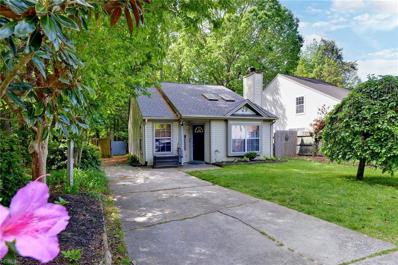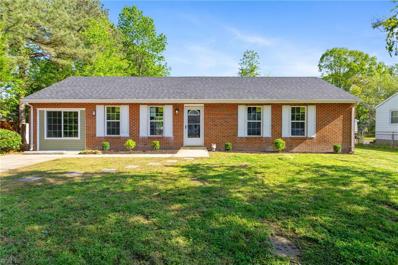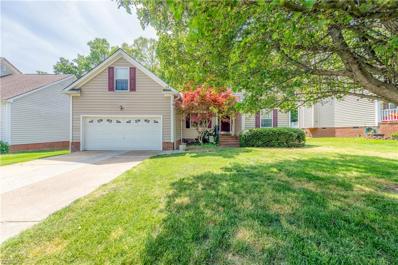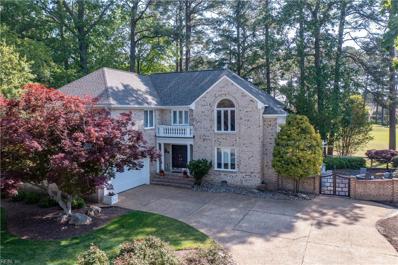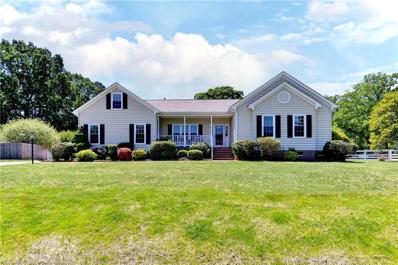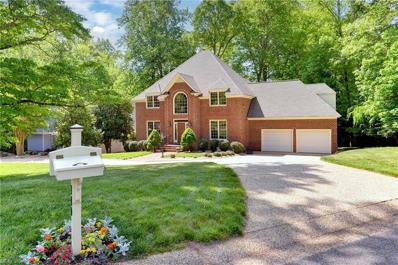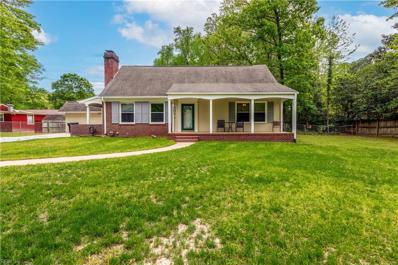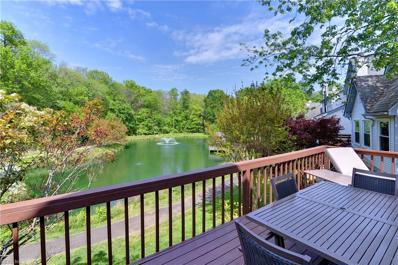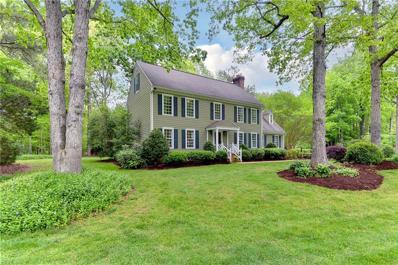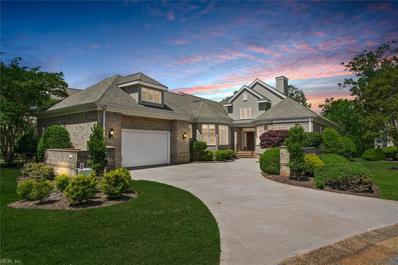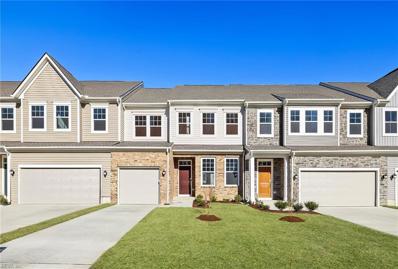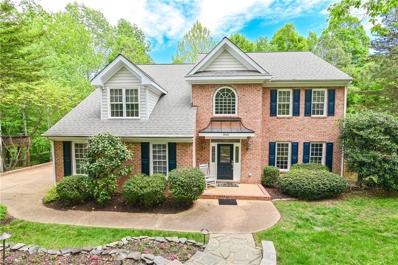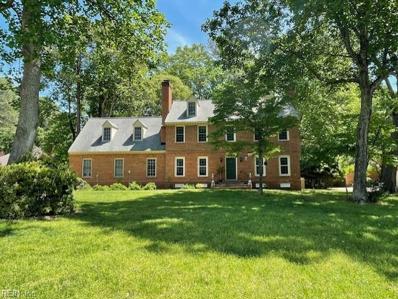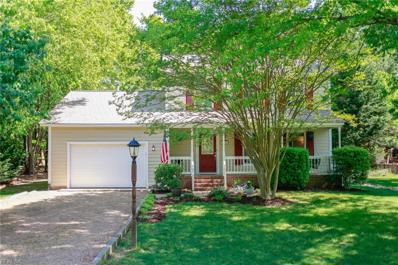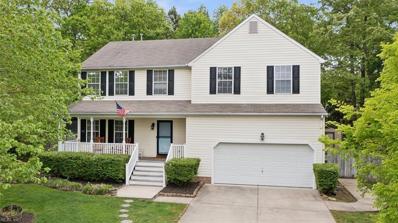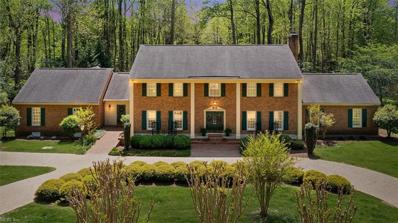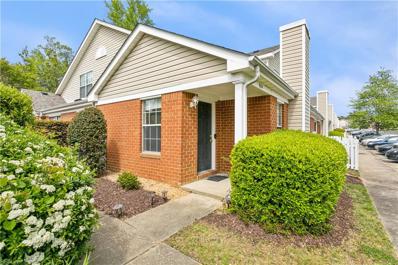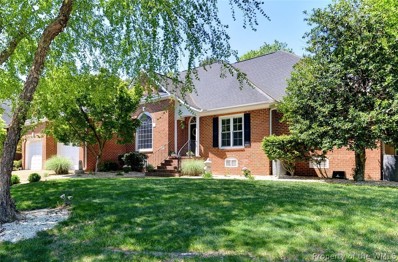Williamsburg VA Homes for Sale
- Type:
- Single Family
- Sq.Ft.:
- 2,000
- Status:
- NEW LISTING
- Beds:
- 4
- Lot size:
- 0.29 Acres
- Year built:
- 1993
- Baths:
- 2.10
- MLS#:
- 10531202
ADDITIONAL INFORMATION
New Listing in Highly Sought After Berkeley's Green of Williamsburg! This 4BR 2.5 BA Home sits on a cul-de-sac street with fenced backyard, attached garage, and huge screened-in porch overlooking a private backyard. This home is only a 5 minute drive to Jamestown Beach, Colonial Bike Trail, local breweries, Jamestown Marina, shopping, dining, and more!
- Type:
- Single Family
- Sq.Ft.:
- 3,700
- Status:
- NEW LISTING
- Beds:
- 4
- Lot size:
- 0.68 Acres
- Year built:
- 1991
- Baths:
- 3.10
- MLS#:
- 10531090
- Subdivision:
- Governors Land
ADDITIONAL INFORMATION
This home is currently occupied by tenants. The current lease ends 7/31/2024. This beautiful property is situated within a prestigious golf community, offering the ultimate combination of luxury living and recreational opportunities. The home features spacious rooms and plenty of natural light. The open concept floor plan is ideal for entertaining, including an open kitchen with stainless steel appliances, a formal dining room, living room with gas fireplace, first floor master with en suite and so much more. Outside, the property boasts a beautifully landscaped yard with a private patio deck. Residents will have access to exclusive amenities such as a clubhouse, swimming pool, tennis courts, and fitness center. With breathtaking views and a serene atmosphere, this property offers a truly idyllic setting for those seeking an upscale lifestyle in a golf community.
- Type:
- Single Family
- Sq.Ft.:
- 1,830
- Status:
- NEW LISTING
- Beds:
- 3
- Lot size:
- 0.7 Acres
- Year built:
- 2024
- Baths:
- 2.10
- MLS#:
- 10531105
ADDITIONAL INFORMATION
New Construction on large (.7 acre) lot. Inviting foyer leads to open floor plan: Great room/dining area with access to deck! open kitchen with large island, white cabinets, Quartz countertops & stainless appliances. Primary bedroom with walk-in closets, double sink vanity. Tankless gas hot water. Luxury Vinyl plank flooring.
- Type:
- Single Family
- Sq.Ft.:
- 1,012
- Status:
- NEW LISTING
- Beds:
- 2
- Lot size:
- 0.1 Acres
- Year built:
- 1995
- Baths:
- 2.00
- MLS#:
- 10531150
- Subdivision:
- Raintree Villas
ADDITIONAL INFORMATION
Affordable and Convenient Williamsburg Living! Discover this move-in-ready 2-bedroom, 2-bathroom house on Raintree Way. Enjoy the ease of a manageable 1012 sq. ft. space with great proximity to Williamsburg's amenities. Great for first-time homebuyers, downsizers, or investors seeking a solid rental property. Don't miss out on this fantastic Williamsburg opportunity. Brand new roof (3/24), and new dishwasher and stove six months ago.
- Type:
- Single Family
- Sq.Ft.:
- 2,316
- Status:
- NEW LISTING
- Beds:
- 4
- Lot size:
- 0.29 Acres
- Year built:
- 1998
- Baths:
- 2.10
- MLS#:
- 10530832
ADDITIONAL INFORMATION
4 Bedroom Colonial located in the heart of Williamsburg and the desirable Queens Creek Estates community within York County School district. Ready for a new owner to add their personal touches on this adorable home. New roof and water heater installed 2019. Low HOA only $9 a month
- Type:
- Single Family
- Sq.Ft.:
- 1,296
- Status:
- NEW LISTING
- Beds:
- 3
- Year built:
- 1969
- Baths:
- 1.00
- MLS#:
- 10531022
ADDITIONAL INFORMATION
A great opportunity to be within the City Limits a short distance from Historic Williamsburg, William and Mary, the Visitors Center, and the Public Library. Beautifully renovated brick and siding ranch with large back yard and covered patio. New LVP flooring throughout. Gorgeous kitchen with white shaker cabinets, stainless steel appliances and granite countertop. Fully renovated bathroom with tile shower and granite countertop on the vanity. New roof, new HVAC, new windows, new water heater, new siding. Garage conversion gives a bonus room to be used for den, extra bedroom, office - the options are endless! Come make this house your new home.
Open House:
Saturday, 5/4 11:00-2:00PM
- Type:
- Single Family
- Sq.Ft.:
- 2,231
- Status:
- NEW LISTING
- Beds:
- 3
- Lot size:
- 0.23 Acres
- Year built:
- 1999
- Baths:
- 2.00
- MLS#:
- 10530097
ADDITIONAL INFORMATION
Beautifully maintained with HVAC replaced in 2021, new roof in 2023, well lit sunroom off the family room with a screened in porch attached. 3 Bedroom, two full bath main level living with a finished room over the garage for storage or a great bonus space. Great storage throughout, 2 car garage and located in The Villages of Westminster with easy access to the Prime outlets, Route 199 and Route 64.
- Type:
- Single Family
- Sq.Ft.:
- 4,357
- Status:
- NEW LISTING
- Beds:
- 4
- Lot size:
- 0.69 Acres
- Year built:
- 2000
- Baths:
- 3.20
- MLS#:
- 10530963
ADDITIONAL INFORMATION
Gorgeous William E. Poole design Cape Cod located in desirable Holly Hills, featuring 4 bedrooms, to include a lovely first floor primary suite, 3 full & 2 half bathrooms. This home is adorned with extensive custom millwork, hardwood floors, 3 masonry fireplaces, formal living and a dining room with tray ceiling. The family room opens to a nice sunroom overlooking the back patio and also leads to the spacious screened in porch. Lots of built in shelves, dual staircase & a bonus room with a Palladian window. The French country style kitchen has a nice island, eat-in area and large pantry. Enjoy your morning coffee or evening cocktail on your large front porch or take a walk into Colonial Williamsburg. 2 car garage, beautifully landscaped yard & so much more.
- Type:
- Single Family
- Sq.Ft.:
- 3,051
- Status:
- NEW LISTING
- Beds:
- 4
- Lot size:
- 0.36 Acres
- Year built:
- 1987
- Baths:
- 2.10
- MLS#:
- 10530848
- Subdivision:
- Burwells Woods
ADDITIONAL INFORMATION
Great location on peaceful cul-de-sac in Burwell's Woods. Impressive brick Transitional sits on Plantation Golf Course with amazing views of the 13th fairway and pond from an extensive wrap around deck nestled along the tree lines. Architectural shingled roof. Beautifully landscaped. Versatile floor plan offers 4BRs, including 1st floor Primary, a huge media loft space that overlooks the two-story great room. Five sets of French doors lead to the decking that wraps around the back and side of the house and ends at the Pergola outside the kitchen, making this a fantastic floor plan for entertaining. Chippendale railing along the decking and fencing around the courtyard with gate to the golf course. Picturesque patio with stone pond and soothing waterfall and relaxing natural gas firepit for enjoying wine with friends and neighbors on those cool starry nights.
- Type:
- Single Family
- Sq.Ft.:
- 1,916
- Status:
- NEW LISTING
- Beds:
- 3
- Lot size:
- 0.3 Acres
- Year built:
- 1998
- Baths:
- 2.00
- MLS#:
- 10530865
ADDITIONAL INFORMATION
Just what you have been looking for. A ranch with a finished room over the garage. A side load garage and a front porch give this home great curb appeal and the fenced in backyard with a shed and deck are ideal for outside activities. Owner has just had walls and ceilings and doors painted on the inside and new luxury vinyl flooring installed in the entire house except kitchen and bonus room. The kitchen offers ample counter space and an eat in area overlooking the backyard. The great room is vaulted with a gas fireplace and a formal dining room area. The primary bath has been updated.
- Type:
- Single Family
- Sq.Ft.:
- 3,185
- Status:
- NEW LISTING
- Beds:
- 5
- Lot size:
- 0.37 Acres
- Year built:
- 1993
- Baths:
- 3.10
- MLS#:
- 10530860
ADDITIONAL INFORMATION
Nestled in prestigious Port Anne, a short walk to the heart of Colonial Williamsburg, this all-brick, classic Georgian offers the best in CITY of Williamsburg living. Set on a rare & expansive lot, it features an inviting front yard complete w/ a semi-circular driveway that enhances its curb appeal & accessibility. This beautifully maintained home's open floor plan includes 4 BRs, bonus rm & 3 '½ baths. Spacious great rm w/ HW flrs, built-ins & FP opens to breakfast area & kitchen w/ fabulous counterspace, storage & pantry. Lovely living & dining rooms are perfect for entertaining. Upstairs, the primary BR features tray ceiling, walk-in closet & en suite bath. Three other bedrooms share a full hall bath, and the bonus (or BR5) accessed via back stairs includes en suite bath. The screened porch & grilling deck overlook a private wooded yard. NEW carpet & NEW paint! Port Anne residents enjoy low city taxes & amenities such as clubhouse w/ guest accommodations, pickleball, tennis & pool.
$424,900
2 Travis Lane Williamsburg, VA 23188
- Type:
- Single Family
- Sq.Ft.:
- 1,860
- Status:
- NEW LISTING
- Beds:
- 4
- Lot size:
- 0.81 Acres
- Year built:
- 1960
- Baths:
- 2.00
- MLS#:
- 10530023
ADDITIONAL INFORMATION
Welcome HOME! Classic cape cod home located in the heart of Williamsburg yet convenient with easy access for shopping and major roadways. The homesite is large and level with views of woods and plenty of yard space to fill your needs. Real hardwood flooring showcases the main floor. The kitchen has been opened to the dining room and has lots of storage space. The gathering room has built in bookcases and a masonry, gas log fireplace and highlighted with a picture window. The laundry is wisely located on the second floor along with 2 very large bedrooms with storage. Two additional bedrooms on the first floor so there is plenty of room. Both shared full baths have been updated. Enjoy quiet moments on the 2 covered porches. Windows have been replaced and the exterior has been freshly painted with brick on three sides for easy maintenance. You will love Indigo Park where you will LOVE WHERE YOU LIVE!
- Type:
- Single Family
- Sq.Ft.:
- 3,196
- Status:
- NEW LISTING
- Beds:
- 4
- Lot size:
- 0.08 Acres
- Year built:
- 1990
- Baths:
- 3.10
- MLS#:
- 10530353
ADDITIONAL INFORMATION
A RARE FIND! Experience waterfront luxury in this unique, upgraded townhouse w/ stunning water views, a full In-law suite & detached garage! This lovely home offers 3196 sq ft w/ 4 bedrooms & 3 '½ baths. Gorgeous family room features cherry hardwood floors, built-ins, fireplace & French doors leading to elevated deck overlooking pond. Renovated kitchen includes cherry cabinetry, gas range & bar sink. Dining rm w/ crown molding & wainscoting. Charming 1st-floor primary suite has walk-in closet, renovated bath & views of pond. Upstairs are 2 BRs w/ cherry floors, walk-in closets & large updated bath. Lower level has full in-law suite w/ family rm, kitchenette, large bedrm, full bath & patio access. Upgrades: new whole-house generator, Low-E windows, cellular security system & extensive storage. Outdoor living includes covered porch, new composite deck & patio all w/ water & fountain views. Mews Townhomes offer a clubhouse, tennis courts, pool & walking paths. Near W&M, New Town.
- Type:
- Single Family
- Sq.Ft.:
- 2,895
- Status:
- NEW LISTING
- Beds:
- 4
- Lot size:
- 0.45 Acres
- Year built:
- 1987
- Baths:
- 2.10
- MLS#:
- 10530349
ADDITIONAL INFORMATION
Beautiful! Located on a quiet cul-de-sac near the front gate of popular Ford's Colony, this charming home is set on a beautiful flat and peaceful lot, offering both privacy and accessibility. With almost 3,000 sq ft, this lovely home offers 4 bedrooms, 2 bonus or 'flex' rooms plus 2 '½ baths. Spacious family room features built-ins, cozy fireplace & decorative beamed ceilings. White cabinet kitchen is updated w/ granite countertops & includes central island & pantry. Sunny breakfast nook is perfect for morning coffee, while the dining room w/ crown & chair moldings flows into living room or den. Upstairs, primary suite includes a walk-in closet, en suite bath & bonus/'flex' room that could be an office or extra dressing area. Three other BRs share a full bath. Third-flr bonus offers a secluded escape, ideal for teens or as an additional living space, w/ easy access to walk-in storage. Expansive yard features a firepit area & deck, ideal for evening relaxation & outdoor gatherings.
$1,175,000
310 Rivers Edge Williamsburg, VA 23185
- Type:
- Single Family
- Sq.Ft.:
- 3,549
- Status:
- NEW LISTING
- Beds:
- 4
- Lot size:
- 0.22 Acres
- Year built:
- 2001
- Baths:
- 3.20
- MLS#:
- 10530095
- Subdivision:
- Rivers Edge
ADDITIONAL INFORMATION
The epitome of luxury living in the award winning subdivision of Rivers Edge in Kingsmill! Spacious & light-filled detached villa offers 3 bedrooms 3 full & 2 half bathrooms, plus an office/bonus room (or 4th bedroom)! Experience breathtaking views of the serene pond surrounded by wildlife. Features include: 1st flr primary, open floor plan, wood floors, dramatic two-story living room w expansive pond views, exquisite moldings, renovated kitchen w/ custom cabinetry & Quartz counters, light filled sunrm, over-sized garage. Bonus rm over the garage with full bathroom & large walk-in attic provides ample storage. Private community pool! Fabulous views & privacy from the stone patio. Live the Kingsmill lifestyle which offers 24/7 security, 3 golf courses, access to 3 pools, tennis courts, pickle ball, basketball, playgrounds, 7+ miles of walking trails, 2 ponds for kayaking & fishing, a fitness center w/ indoor pool & spa, restaurants, a full-service marina, private beach & so much more!
- Type:
- Single Family
- Sq.Ft.:
- 2,248
- Status:
- NEW LISTING
- Beds:
- 3
- Lot size:
- 0.06 Acres
- Year built:
- 2023
- Baths:
- 2.10
- MLS#:
- 10530977
ADDITIONAL INFORMATION
Under Construction, Move In May 2024! The Jefferson at Colonial Heritage 55+ community! This is a two-story home , 1 car garage, w/ low maintenance first-floor owner's suite, open kitchen w/ white cabinets and granite countertops, great room, home office or dining room. On the second floor is a loft with 2 bedrooms and bath. Homesite backs to woods. Located in Colonial Heritage, Williamsburg's Premier golf/gated community 55+. Residents enjoy amenities: clubhouse, pool, golf course, fitness center, & more. Photos & Floor Plan sketches are for illustrative purposes only. Builder images of previously built decorated model, finishes, avail opt & layout can differ in actual home. Builder to pay up to $10,000 of Closing Costs w/use of preferred lender.
- Type:
- Single Family
- Sq.Ft.:
- 4,063
- Status:
- NEW LISTING
- Beds:
- 5
- Lot size:
- 0.38 Acres
- Year built:
- 2004
- Baths:
- 3.10
- MLS#:
- 10530906
- Subdivision:
- Mill Creek Landing
ADDITIONAL INFORMATION
Welcome Home to Mill Creek Landing! This beautiful brick home sits on a private wooded lot surrounded by a terraced garden and lush foliage. The bright open layout flows naturally on the first level and is distinguished by hardwood flooring throughout, formal living/dining rooms and a spacious den with a gas fireplace surrounded by gorgeous built in cabinetry. Entertaining is a breeze in the well equipped kitchen with easy access to the huge outdoor deck. Upstairs, in the huge primary bedroom, there is a spa like en suite and custom built walk in closet. There are two additional traditional bedrooms with a ton of closet space and a large multifunctional bonus room that can be an extra bedroom. Head downstairs to the fully finished walkout basement which includes a separate bedroom and a full bath, the perfect set up for a rec room, hang out space or in law suite. Located in the heart of the Historic Triangle, there is easy access to Rt 199 & John Tyler Hwy. Pool membership available
- Type:
- Single Family
- Sq.Ft.:
- 3,421
- Status:
- NEW LISTING
- Beds:
- 4
- Year built:
- 1989
- Baths:
- 3.20
- MLS#:
- 10530890
- Subdivision:
- Kingsmill
ADDITIONAL INFORMATION
This Kingsmill home embodies the timeless elegance of colonial architecture with its center hall design and classic features like marble and pine flooring. The masonry fireplaces add warmth and tradition. Its blend of classic charm and modern comfort ensures lasting appeal and historical significance, making it a cherished investment for the future. Purchaser to pay 1/2 of 1% of the final sales price to KCSA at closing
- Type:
- Single Family
- Sq.Ft.:
- 2,700
- Status:
- NEW LISTING
- Beds:
- 3
- Lot size:
- 0.26 Acres
- Year built:
- 2001
- Baths:
- 2.10
- MLS#:
- 10530903
ADDITIONAL INFORMATION
Bright & Spacious Custom Built All Brick Ranch in Greensprings West! This Open Floor Plan has All Wood Floors and Beautiful Details. The Open Floor Plan Offers Flexibility. The Front Room/Office Opens to the Dining Room with Vaulted Ceiling and China Closet. The Large Family Room has a Cathedral Ceiling, Cozy Fireplace and is Open to the Chef's Kitchen. The Kitchen has Beautiful Wood Cabinets, Gas Cooking, Stainless Appliances, Granite Counters and a Large Eating Bar as well as Casual Dining Area. The Split Living Floor Plan Features the Primary Bedroom on One Side with Tray Ceiling, Attached Bath w/Dual Sinks, Separate Tub & Tiled Shower and Large Walk In Closet Complete with Custom Closet System. There are 2 more Bedrooms on the Other Side of the Home With Jack & Jill Bathroom. The Bright Family Room Opens out to a Backyard Oasis with Custom Deck, Patio, Waterfall Feature, Firepit and View of the Williamsburg National Golf Course.
Open House:
Sunday, 5/5 12:00-2:00PM
- Type:
- Single Family
- Sq.Ft.:
- 1,766
- Status:
- NEW LISTING
- Beds:
- 3
- Lot size:
- 0.3 Acres
- Year built:
- 1986
- Baths:
- 2.10
- MLS#:
- 10530466
ADDITIONAL INFORMATION
This meticulously maintained home boasts modern conveniences w/loads of unique features! The large kitchen (w/ ample room for an island or table) is complemented by a formal living & dining room, perfect for hosting get togethers! The cozy family room, situated between the kitchen & outdoor sitting area, features a remote-controlled gas fireplace, providing warmth & ambiance. The back deck w/ pergola offers the right amount shade & light, making it ideal for entertaining, relaxing, or admiring the landscaping of the backyard! Notable upgrades include double-glazed UV-blocking 'Low-E' Pella windows, a newer roof, a tankless water heater, an encapsulated thermostat-controlled crawl space, a French drain (runs entire perimeter) connected to a sump pump, & a water submeter for lower water bills. Other features include add'l water tank (upstairs) for increased sink temperature & fresh paint. This home offers comfort efficiency & is centrally located to everything Williamsburg has to offer!
- Type:
- Single Family
- Sq.Ft.:
- 3,564
- Status:
- NEW LISTING
- Beds:
- 5
- Lot size:
- 0.3 Acres
- Year built:
- 2013
- Baths:
- 3.10
- MLS#:
- 10530837
ADDITIONAL INFORMATION
Bright & Spacious Custom Built Home on Cul-de-sac. The Open Foyer leads to the Front Room/Office & Dining Room with Trim Detail. The Family Room with has a Gorgeous Stone Front Fireplace that is shared with the Large Screened Porch. The Family Room is Open to the Chef's Kitchen w/Luxury Granite Counters, Center Island, Gas Cooking and Stainless Appliances. The Downstairs Primary Bedroom is Huge with Walk In Closet w/ Closet System, and an Attached Bath with Large Tiled Shower and Dual Sinks. Upstairs are 4 Additional Bedrooms. One has a Private attached Bathroom. 2 Additional Bedrooms share a Jack & Jill Bath and another Bedroom perfect for nursery or office. There is a Bonus Room perfect for Media or Teen Retreat. Don't miss the Walk In Storage for all of your needs. Enjoy evenings on the Screened Porch overlooking the private Backyard with Wooded View.
- Type:
- Single Family
- Sq.Ft.:
- 2,428
- Status:
- NEW LISTING
- Beds:
- 4
- Lot size:
- 0.37 Acres
- Year built:
- 1999
- Baths:
- 2.10
- MLS#:
- 10530026
ADDITIONAL INFORMATION
Welcome home to your LARGE lot at the end of the cul-de-sac in the coveted Longhill Station community. VA assumable loan at 3.5% interest. Featuring open floor plan with 4 beds, 2.5 baths, and an ADDITIONAL sunroom. Just a stone's throw to schools, shopping, and amenities, this is the home you don't want to miss!
- Type:
- Single Family
- Sq.Ft.:
- 5,060
- Status:
- NEW LISTING
- Beds:
- 6
- Lot size:
- 0.93 Acres
- Year built:
- 1978
- Baths:
- 4.10
- MLS#:
- 10530020
- Subdivision:
- Whittakers Mill
ADDITIONAL INFORMATION
Welcome to 29 Whittaker's Mill! Situated on 1 acre, this 6 Bed, 4 '½ Bath Georgian has SO much to offer! The 1st flr features gorgeous formal dining/living rooms, open family rm w/ fireplace/built-ins, all-season sunroom, spacious kitchen with eat-in, and the 1st floor primary suite which is ADA compliant with its own private entrance and includes a kitchenette, living area w/ FP, private brick balcony, large bathroom and custom walk-in closet. The second-floor offers a 2nd floor primary suite w/ ensuite bath, 4 additional guest rooms, full hall guest bath, bonus room with full bath & private staircase, & storage galore. Spacious & usable back yard, plus covered front porch and circular driveway! This custom build has exquisite moldings,new windows,hardwood flooring throughout,LED recessed lighting throughout, recent systems/roof, encapsulated crawl space w/ fan,large pull-down attic,new appliances/faucet in kitchen,updated light fixtures,freshly painted. Priced under recent appraisal!
- Type:
- Single Family
- Sq.Ft.:
- 1,529
- Status:
- NEW LISTING
- Beds:
- 3
- Lot size:
- 0.03 Acres
- Year built:
- 2002
- Baths:
- 2.00
- MLS#:
- 10530764
ADDITIONAL INFORMATION
End unit with All NEW paint! First floor primary suite with en-suite bath and large walk-in closet. Kitchen has granite counters and stainless steel appliances. Large great room with a gas fireplace that opens to the dining room. Dining Room opens to the sun room and kitchen. First floor laundry. Upstairs there are two generous sized bedrooms--one with an en-suite bathroom and a large walk-in closet and an additional bedroom that overlooks the neighborhood pool. Westgate at Williamsburg offers a pool and beautiful green spaces. Conveniently located near shopping, Interstate 64, William & Mary and multiple military bases.
- Type:
- Single Family-Detached
- Sq.Ft.:
- 2,700
- Status:
- NEW LISTING
- Beds:
- 3
- Lot size:
- 0.26 Acres
- Year built:
- 2001
- Baths:
- 3.00
- MLS#:
- 2401337
- Subdivision:
- Greensprings West
ADDITIONAL INFORMATION
Bright & Spacious Custom Built All Brick Ranch in Greensprings West! This Open Floor Plan has All Wood Floors and Beautiful Details. The Open Floor Plan Offers Flexibility. The Front Room/Office Opens to the Dining Room with Vaulted Ceiling and China Closet. The Large Family Room has a Cathedral Ceiling, Cozy Fireplace and is Open to the Chef's Kitchen. The Kitchen has Beautiful Wood Cabinets, Gas Cooking, Stainless Appliances, Granite Counters and a Large Eating Bar as well as Casual Dining Area. The Split Living Floor Plan Features the Primary Bedroom on One Side with Tray Ceiling, Attached Bath w/Dual Sinks, Separate Tub & Tiled Shower and Large Walk In Closet Complete with Custom Closet System. There are 2 more Bedrooms on the Other Side of the Home With Jack & Jill Bathroom. The Bright Family Room Opens out to a Backyard Oasis with Custom Deck, Patio, Waterfall Feature, Firepit and View of the Williamsburg National Golf Course.

The listings data displayed on this medium comes in part from the Real Estate Information Network Inc. (REIN) and has been authorized by participating listing Broker Members of REIN for display. REIN's listings are based upon Data submitted by its Broker Members, and REIN therefore makes no representation or warranty regarding the accuracy of the Data. All users of REIN's listings database should confirm the accuracy of the listing information directly with the listing agent.
© 2024 REIN. REIN's listings Data and information is protected under federal copyright laws. Federal law prohibits, among other acts, the unauthorized copying or alteration of, or preparation of derivative works from, all or any part of copyrighted materials, including certain compilations of Data and information. COPYRIGHT VIOLATORS MAY BE SUBJECT TO SEVERE FINES AND PENALTIES UNDER FEDERAL LAW.
REIN updates its listings on a daily basis. Data last updated: {{last updated}}.

Williamsburg Real Estate
The median home value in Williamsburg, VA is $435,000. This is higher than the county median home value of $261,500. The national median home value is $219,700. The average price of homes sold in Williamsburg, VA is $435,000. Approximately 42.83% of Williamsburg homes are owned, compared to 47.76% rented, while 9.41% are vacant. Williamsburg real estate listings include condos, townhomes, and single family homes for sale. Commercial properties are also available. If you see a property you’re interested in, contact a Williamsburg real estate agent to arrange a tour today!
Williamsburg, Virginia has a population of 14,817. Williamsburg is less family-centric than the surrounding county with 29.43% of the households containing married families with children. The county average for households married with children is 29.43%.
The median household income in Williamsburg, Virginia is $54,606. The median household income for the surrounding county is $54,606 compared to the national median of $57,652. The median age of people living in Williamsburg is 24.5 years.
Williamsburg Weather
The average high temperature in July is 87.3 degrees, with an average low temperature in January of 29.6 degrees. The average rainfall is approximately 46.5 inches per year, with 5 inches of snow per year.
