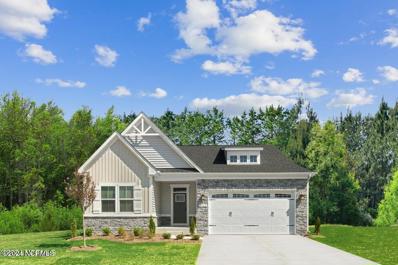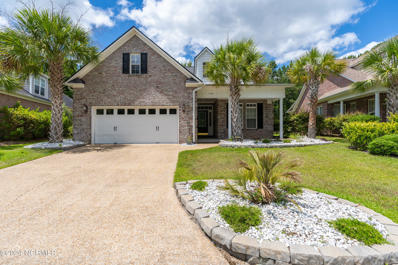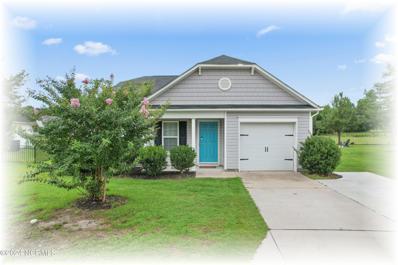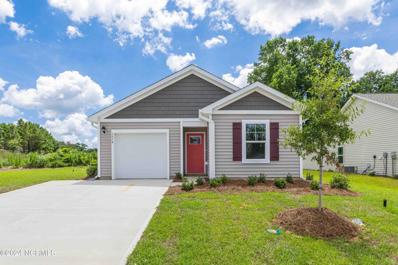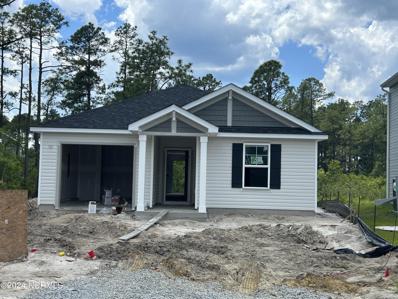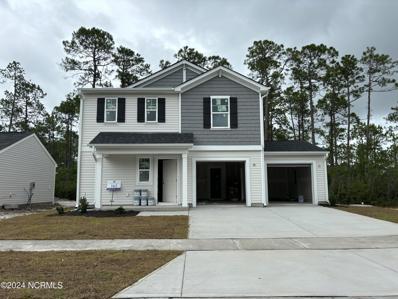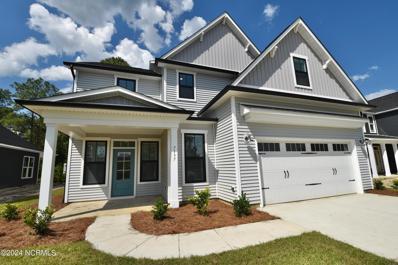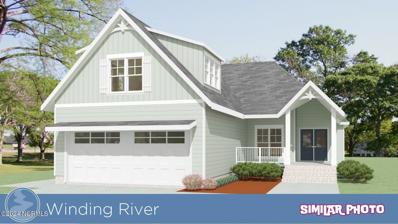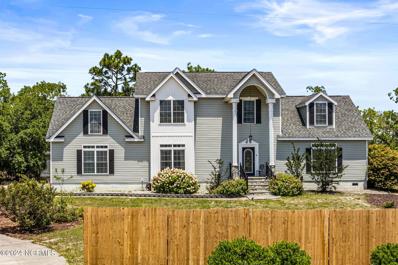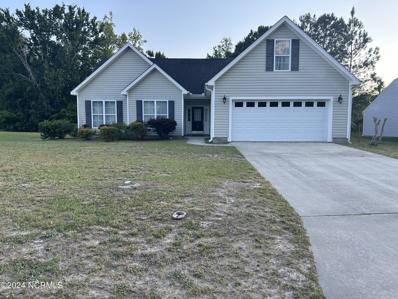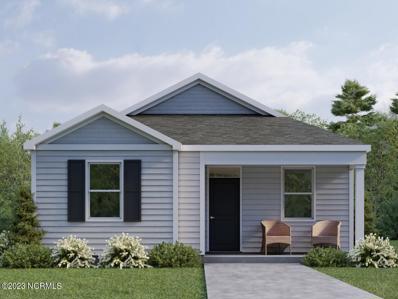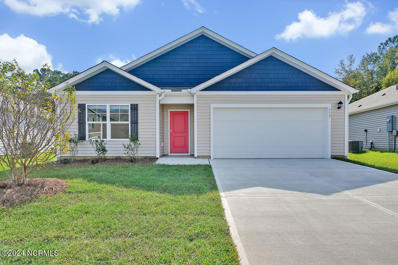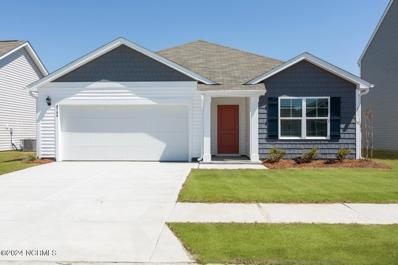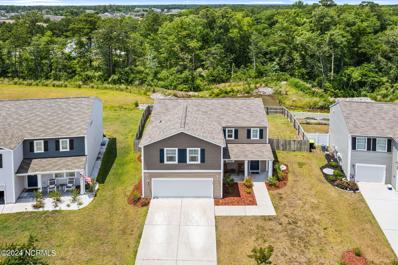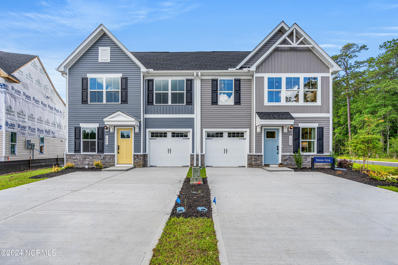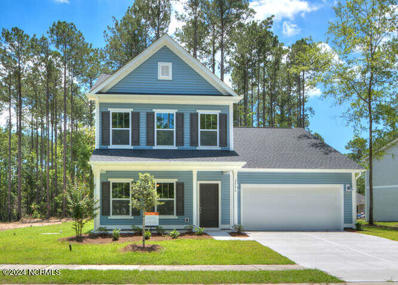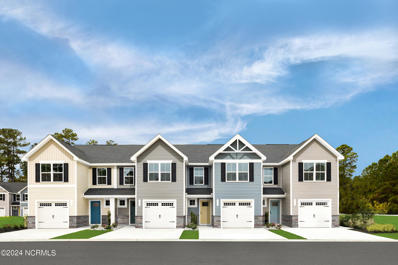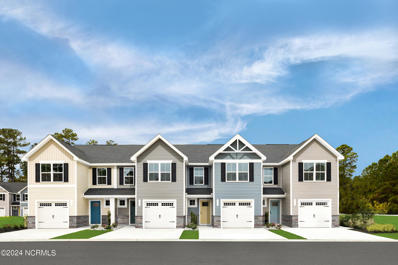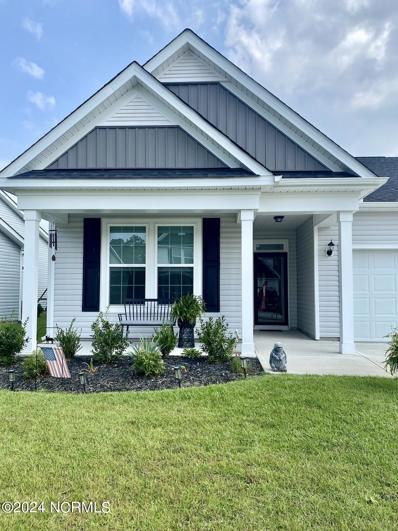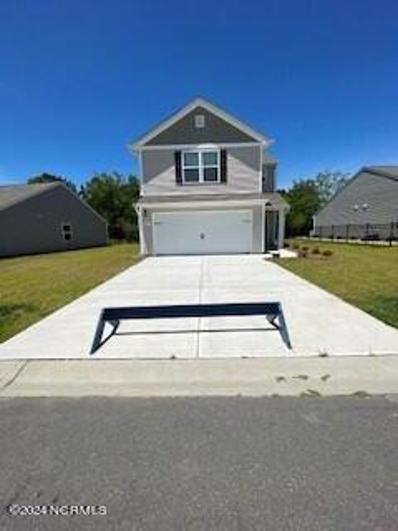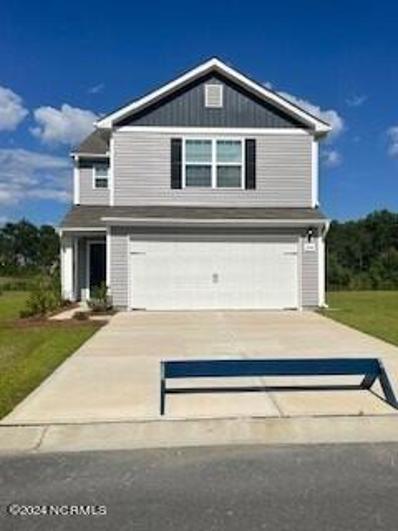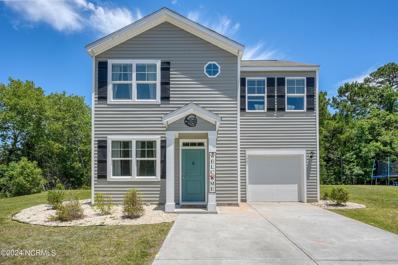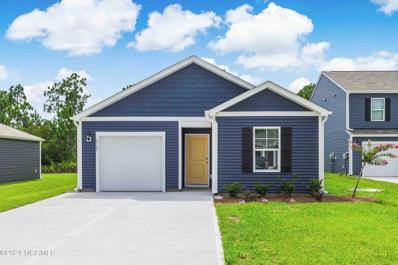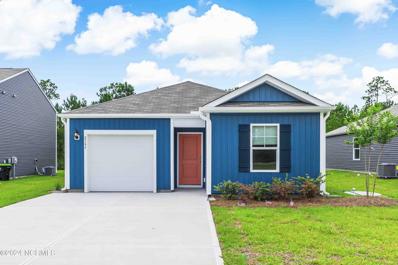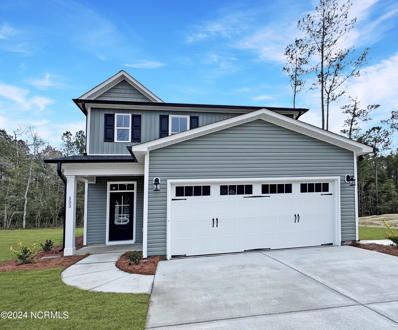Bolivia NC Homes for Sale
- Type:
- Single Family
- Sq.Ft.:
- 1,601
- Status:
- Active
- Beds:
- 3
- Lot size:
- 0.14 Acres
- Year built:
- 2024
- Baths:
- 2.00
- MLS#:
- 100451340
- Subdivision:
- Middle Creek Village
ADDITIONAL INFORMATION
THE BRAMANTE RANCH AT MIDDLE CREEK VILLAGE. Enter the home from the covered front stoop or option front porch into an inviting foyer. There are 2 spacious bedrooms and a full bath in the front of the home. Down the hall and walk into the expansive open area complete with a gourmet kitchen with large kitchen island and plenty of cabinet space. The kitchen overlooks a spacious great room and adjoining dinette. Just off the dinette, enjoy the outdoors from your included covered porch. Your luxurious owner's suite features a tray ceiling, along with a double bowl vanity and walk-in closet for a spa-like feel. The Bramante Ranch was built for main-level living. Boasting a convenient location, minutes from Historic Southport and the beautiful beaches of Oak Island. Enjoy the future amenities at Middle Creek Village including a large swimming pool, pickleball, and more!
- Type:
- Single Family
- Sq.Ft.:
- 2,118
- Status:
- Active
- Beds:
- 3
- Lot size:
- 0.18 Acres
- Year built:
- 2006
- Baths:
- 3.00
- MLS#:
- 100450684
- Subdivision:
- Riversea
ADDITIONAL INFORMATION
Charming 1.5-story all brick home with a spacious 2-car garage located in the amenity-rich community of RiverSea Plantation in Bolivia. This 3-bedroom, 3-bathroom home features an open concept living area with kitchen, a separate dining room, cozy living area with gas log fireplace and a sitting room. A bonus room with full bathroom is situated over the garage and would make a great den, office or workout space. The home comes furnished, including a washer and dryer and refrigerator Enjoy the peaceful backyard from the Eze-Breeze style enclosed patio. The community offers indoor/outdoor pools, walking trails, boat/RV storage, a clubhouse, tennis/pickleball courts, a boat launch, and kayak storage. Conveniently located close to Holden and Oak Island beaches and the historic riverfront in Southport for your shopping and dining pleasure. Don't miss out on affordable living so close to the beach!
- Type:
- Single Family
- Sq.Ft.:
- 1,513
- Status:
- Active
- Beds:
- 3
- Lot size:
- 0.16 Acres
- Year built:
- 2017
- Baths:
- 2.00
- MLS#:
- 100451176
- Subdivision:
- New South Bridge
ADDITIONAL INFORMATION
Looking for one level living with a community of amenities to keep you busy? Nine hole golf course, pool, boat storage and walking trails to name a few. Relax in your fenced yard overlooking the pond and hole #9 of the golf course or chill on the front covered porch. This home offers an open floor plan from the kitchen to the dining, living room and bonus room areas so you don't miss out on sharing time with your family and friends. Split floor plan allows the kids and company to be at one end of the house with the spacious master suite in the back of the house. All major appliances are included. Call today to make your appointment to see this one.
Open House:
Saturday, 7/27 11:00-5:00PM
- Type:
- Single Family
- Sq.Ft.:
- 1,500
- Status:
- Active
- Beds:
- 4
- Lot size:
- 0.26 Acres
- Year built:
- 2024
- Baths:
- 2.00
- MLS#:
- 100450883
- Subdivision:
- Eagle Creek
ADDITIONAL INFORMATION
The Cameron is one of our one-story floorplans in our Eagle Creek community located in Bolivia, NC. The Cameron plan combines functionality and comfort, offering four bedrooms and two bathrooms. Its open floor design connects the kitchen, dining, and living areas for a spacious feel. The kitchen includes stainless steel appliances and granite countertops. The primary bedroom is located at the rear for privacy and tranquility. This layout is perfect for those seeking a practical yet relaxing home. If you're looking for a modern and comfortable new home, the Cameron plan is a great option.Situated in the heart of South Brunswick County, this rapidly expanding area lies just south of Wilmington, drawing people who appreciate a rural small-town vibe. Renowned for its stunning beaches, the region is a haven for water sports enthusiasts. Boaters can reach Sunset Harbor Boat Ramp in just 15 minutes. Golfers have access to numerous world-class courses and resorts. Beach lovers are in for a treat with quick drives to the finest beaches in Brunswick County like Oak Island, Holden Beach, and Ocean Isle in North Carolina, as well as Cherry Grove and North Myrtle Beach in South Carolina. Nearby Southport boasts a variety of retail and dining options, both big brands and local favoritesHome Is Connected(r) Smart Home Technology is included in your new home and comes with an industry-leading suite of smart home products including touchscreen interface, video doorbell, front door light, z-wave t-stat, & door lock all controlled by included Alexa Pop and smartphone app with voice! The photos you see here are for illustration purposes only, interior and exterior features, options, colors and selections will vary from the homes as built.
- Type:
- Single Family
- Sq.Ft.:
- 1,265
- Status:
- Active
- Beds:
- 3
- Lot size:
- 0.19 Acres
- Year built:
- 2024
- Baths:
- 2.00
- MLS#:
- 100450622
- Subdivision:
- Olde Georgetowne
ADDITIONAL INFORMATION
The Efficient floorplan by Dream Finders Homes is located in the beautiful community of Olde Georgetowne. Enjoy coastal NC living in this easy to maintain three bedroom, two bath ranch home within minutes of the pristine beach of Oak Island. This home welcomes you with a covered entrance that leads directly into this spacious, open floor-plan. The kitchen boosts stainless steel appliances, granite countertops, white cabinetry, and a beautiful island. The oversized island is the hub of the kitchen and allows for easy entertaining opening right to the dining and living area! The owner's suite features a beautiful ensuite with double sinks, a large shower and a very roomy walk-in closet. The other 2 bedrooms share a full bath in between and great wall space. The back patio offers plenty of privacy to sit and enjoy nature. Come see all the wonderful features packed into this beautiful home.Also added at no additional cost: washer/dryer, fridge and blinds.
- Type:
- Single Family
- Sq.Ft.:
- 1,744
- Status:
- Active
- Beds:
- 3
- Lot size:
- 0.13 Acres
- Year built:
- 2024
- Baths:
- 3.00
- MLS#:
- 100450621
- Subdivision:
- Olde Georgetowne
ADDITIONAL INFORMATION
Welcome to the 'Engage' by Dream Finders Homes in Groves of Olde Georgetown. This two-story floor plan features a spacious and open main living area, perfect for entertaining. A beautiful kitchen island is located next to the dining nook and makes for easy cooking and talking to friends and family. The kitchen features white cabinets, granite countertops, stainless appliances, and LVP flooring throughout the first floor. Upstairs you will find a spacious loft area - perfect for those working from home or even for a 2nd entertainment area. The 2 guest rooms are roomy and have a nice guest bath between. The primary bedroom is situated along the back of the home - nice and private! The ensuite features european height cabinets, quartz countertops and LVP floors along with a walk-in shower and a VERY large closet! This home also features a nice patio out back - perfect for enjoying a glass of wine and cooking on the grill! Come see it today!Also added at no additional cost: washer/dryer, fridge and blinds
- Type:
- Single Family
- Sq.Ft.:
- 2,922
- Status:
- Active
- Beds:
- 5
- Lot size:
- 0.14 Acres
- Year built:
- 2024
- Baths:
- 4.00
- MLS#:
- 100450377
- Subdivision:
- River Tide Farms
ADDITIONAL INFORMATION
Introducing the NEW Armstrong by Stevens Fine Homes! This lovely home offers 5 bedrooms, 3.5 baths, a cozy fireplace, a large covered porch, a guest suite, a convenient mud room with built-ins, a finished 2 car garage & luxurious finishes throughout! The exterior boasts a modern farmhouse aesthetic with black windows and gutters, while a large foyer greets your guests. The spacious kitchen features a large island, beautiful soft-close cabinetry in a timeless white with a contrasting ''petra'' gray island with pendant lighting, ''cosmos carrara'' quartz countertops, a stunning 3x12 picket wall tile backsplash, a large lighted pantry, stainless steel appliances, and more! Adjacent to the kitchen you'll find the large dining room, which lends access to the 10x16 covered porch - the perfect spot to enjoy the back yard which backs up to a community pond. The great room features a cozy fireplace offering the perfect gathering space. A convenient mudroom with built-ins create the perfect storage spot for shoes, bags & jackets! Upstairs, the peaceful primary suite is a true spa-like retreat with a sitting area and an adjoining bath with marble countertops on the double vanity, 12x24 tile flooring, a walk-in shower & separate soaking tub, water closet, & a walk-in closet. A lovely guest suite boasts its own attached bath. Three additional bedrooms, a third well-appointed full bath & a laundry room complete the second floor. Designer features include luxury vinyl plank floors throughout the first floor, thoughtful trim details, Moen plumbing fixtures & more! Located in the new community of River Tide Farms, with wonderful future amenities including a community pool, located less than 15 minutes south of the Leland shopping district and an easy drive to Brunswick county beaches and Southport! Estimated to reach completion in October, 2024. Please note that photos shown are of a previously built home & are digitally staged. Options & design selections may vary.
- Type:
- Single Family
- Sq.Ft.:
- 2,387
- Status:
- Active
- Beds:
- 3
- Lot size:
- 0.25 Acres
- Year built:
- 2024
- Baths:
- 3.00
- MLS#:
- 100450291
- Subdivision:
- Winding River Plantation
ADDITIONAL INFORMATION
The Cape Lookout is back and better! The builder took all the feedback from the Open Houses at 88 Plantation Passage into account when deciding to start construction on this spec home at 461 Autumn Chase in Winding River Plantation. Here are a few changes we have made to the plan that we think you'll love! First, the guest rooms are larger. Making the rest of the house a little larger in the main living and owner suite as well! In the living room we added a coffered ceiling with crown molding! We are changing to an electric fireplace and electric cooktop, but don't worry the builder will also run a line for a propane cooktop in case you prefer cooking with gas, and a pot filler handle will also be included over the cooktop. Other little details that we are changing, the dry bar will now be a wet bar and we are adding crown molding with rope lighting on a dimmer switch in the owner suite! Storage closet under the stairs that you can access from the garage. Plus, did I mention we added a full bathroom upstairs next to that amazing bonus room and NO CARPET anywhere! Luxury vinyl plank flooring throughout the entire home except tile in the owner's bathroom.
- Type:
- Single Family
- Sq.Ft.:
- 2,671
- Status:
- Active
- Beds:
- 3
- Lot size:
- 0.51 Acres
- Year built:
- 2007
- Baths:
- 3.00
- MLS#:
- 100450232
- Subdivision:
- Not In Subdivision
ADDITIONAL INFORMATION
This phenomenal and stately family home opportunity awaits you in the magnificent coastal area of southeastern NC. Once your eyes leave the architectural design of this beauty, you will find plenty of space to spread out on the inside but also on the outside because the half acre lot immediately behind the subject property also conveys with the sale providing you with a full acre of privileged privacy that you so much deserve. Whether it's feeling comfortable on the inside enjoying your oversized ground level master bedroom with walk-in closet, master bathroom with walk-in shower and soaking tub too or enjoying your next meal preparation in the open floor plan with the ability to interact from kitchen to living area while everyone congregates together as family and friends, this home leaves nothing to chance. The kitchen boasts an oversized stainless refrigerator, island prep station and plenty of room for more than one family chef to maneuver. On the second level, you will find a loft area at the top of the stairs for TV and relaxation time along with two more ample sized bedrooms served by another full bathroom. But the best part of the second level is the two large bonus rooms that flank the east and west sides of the home that you can let your imagination run away with for the multiple purposes that these spaces can provide whether it is an office, craft room, gaming room, an exercise room, workshop space or just more storage because it all works! When you decide to retreat outside to your own personal outdoor sanctuary, you easily and immediately step out to a covered back porch from the door just off the kitchen and dining area. When you leave the covered porch, you head down the steps to an outdoor area with kitchen ready space, a fire pit to enjoy under the stars roasting marshmallows and telling stories, or just time to spend with your fur babies as they can run wild within the wood picket fence! There is even a large storage shed awaiting
- Type:
- Single Family
- Sq.Ft.:
- 1,876
- Status:
- Active
- Beds:
- 3
- Lot size:
- 0.23 Acres
- Year built:
- 2008
- Baths:
- 2.00
- MLS#:
- 100449818
- Subdivision:
- Brookstone
ADDITIONAL INFORMATION
Take a look at this Venture Home 3 bedroom 2 bathroom in Brookstone sub-division, minutes to shopping. Just a short drive to NC and SC beaches. This home offers peaceful and easy living. It also comes with a bonus room over the 2 car garage. The den has its own fireplace. Included is a refrigerator, electric stove/oven, built-in microwave and a dishwasher. There are no homes behind this property at this time which means no neighbors behind the home. So don't let this one slip away. Set up an appointment today before this one is gone.
- Type:
- Single Family
- Sq.Ft.:
- 1,045
- Status:
- Active
- Beds:
- 2
- Lot size:
- 0.38 Acres
- Year built:
- 2024
- Baths:
- 2.00
- MLS#:
- 100449503
- Subdivision:
- Grande Palms
ADDITIONAL INFORMATION
The Perry is one of our one-story floorplans in our Grande Palms community located in Bolivia, NC. The Perry is a 2-bedroom, 2-bathroom home with 1,045 square feet of living space. Upon entering through the front covered porch, you'll find a storage room for your beach gear. The open floor plan is perfect for entertaining, with a kitchen peninsula overlooking the spacious living room. At the back, the owner's suite features a large walk-in closet, dual vanity, and a walk-in shower. If you're looking for a stylish and functional new home, visit the Perry today. Situated in the heart of South Brunswick County, this rapidly expanding area lies just south of Wilmington, drawing people who appreciate a rural small-town vibe. Renowned for its stunning beaches, the region is a haven for water sports enthusiasts. Boaters can reach Sunset Harbor Boat Ramp in just 6 minutes. Golfers have access to numerous world-class courses and resorts. Beach lovers are in for a treat with quick drives to the finest beaches in Brunswick County like Oak Island, Holden Beach, and Ocean Isle in North Carolina, as well as Cherry Grove and North Myrtle Beach in South Carolina. Nearby Southport boasts a variety of retail and dining options, both big brands and local favorites. Home Is Connected(r) Smart Home Technology is included in your new home and comes with an industry-leading suite of smart home products including touchscreen interface, video doorbell, front door light, z-wave t-stat, & door lock all controlled by included Alexa Pop and smartphone app with voice! The photos you see here are for illustration purposes only, interior and exterior features, options, colors and selections will vary from the homes as built.
- Type:
- Single Family
- Sq.Ft.:
- 1,774
- Status:
- Active
- Beds:
- 4
- Lot size:
- 0.25 Acres
- Year built:
- 2024
- Baths:
- 2.00
- MLS#:
- 100449291
- Subdivision:
- Eagle Creek
ADDITIONAL INFORMATION
the Cali is one of our one-story floorplans in our Eagle Creek community located in Bolivia, NC. The Cali is our most popular one-story, 4-bedroom home, featuring an open-concept living area that leads to a kitchen equipped with Stainless Steel Appliances, including a smooth-top electric range, microwave, and dishwasher. As you enter, you'll find three bedrooms with a shared bathroom, while the Primary Bedroom, off the living area, offers a private ensuite bathroom. This home combines a functional layout with quality finishes, making it a great choice for those seeking a modern ranch-style design.Situated in the heart of South Brunswick County, this rapidly expanding area lies just south of Wilmington, drawing people who appreciate a rural small-town vibe. Renowned for its stunning beaches, the region is a haven for water sports enthusiasts. Boaters can reach Sunset Harbor Boat Ramp in just 15 minutes. Golfers have access to numerous world-class courses and resorts. Beach lovers are in for a treat with quick drives to the finest beaches in Brunswick County like Oak Island, Holden Beach, and Ocean Isle in North Carolina, as well as Cherry Grove and North Myrtle Beach in South Carolina. Nearby Southport boasts a variety of retail and dining options, both big brands and local favoritesHome Is Connected(r) Smart Home Technology is included in your new home and comes with an industry-leading suite of smart home products including touchscreen interface, video doorbell, front door light, z-wave t-stat, & door lock all controlled by included Alexa Pop and smartphone app with voice! The photos you see here are for illustration purposes only, interior and exterior features, options, colors and selections will vary from the homes as built.
- Type:
- Single Family
- Sq.Ft.:
- 1,618
- Status:
- Active
- Beds:
- 3
- Lot size:
- 0.26 Acres
- Year built:
- 2024
- Baths:
- 2.00
- MLS#:
- 100449281
- Subdivision:
- Eagle Creek
ADDITIONAL INFORMATION
The Aria is one of our one-story floorplans in our Eagle Creek community located in Bolivia, NC. The Aria is a 3-bedroom, 2-bathroom home with 1,618 square feet of open living space. Its centerpiece is the showstopper kitchen, featuring a large island, stainless steel appliances, and a spacious pantry. This one-level floor plan is perfect for entertaining or relaxing in style. The Primary Suite offers a massive closet and a luxurious bathroom with a walk-in shower, linen closet, and dual vanity. With its open layout and sleek design, the Aria is ideal for anyone seeking comfort and modern features.Situated in the heart of South Brunswick County, this rapidly expanding area lies just south of Wilmington, drawing people who appreciate a rural small-town vibe. Renowned for its stunning beaches, the region is a haven for water sports enthusiasts. Boaters can reach Sunset Harbor Boat Ramp in just 15 minutes. Golfers have access to numerous world-class courses and resorts. Beach lovers are in for a treat with quick drives to the finest beaches in Brunswick County like Oak Island, Holden Beach, and Ocean Isle in North Carolina, as well as Cherry Grove and North Myrtle Beach in South Carolina. Nearby Southport boasts a variety of retail and dining options, both big brands and local favoritesHome Is Connected(r) Smart Home Technology is included in your new home and comes with an industry-leading suite of smart home products including touchscreen interface, video doorbell, front door light, z-wave t-stat, & door lock all controlled by included Alexa Pop and smartphone app with voice! The photos you see here are for illustration purposes only, interior and exterior features, options, colors and selections will vary from the homes as built.
$345,000
1642 CULDEES Lane Bolivia, NC 28422
- Type:
- Single Family
- Sq.Ft.:
- 1,884
- Status:
- Active
- Beds:
- 3
- Lot size:
- 0.17 Acres
- Year built:
- 2021
- Baths:
- 3.00
- MLS#:
- 100449219
- Subdivision:
- Avalon
ADDITIONAL INFORMATION
Looking for a newer home but don't want to wait for new construction? Nestled against a serene pond and lush woods, this home offers a peaceful retreat away from the hustle and bustle. Unlike other properties, you'll enjoy the unique benefit of no neighbors behind you, providing a private sanctuary for relaxation and quiet enjoyment. This spacious 3-bedroom, 2.5-bath home with a loft offers ultimate privacy with a fenced-in backyard and an oversized patio perfect for relaxing or entertaining. Interior features include low maintenance LVP flooring, granite countertops and stainless steel appliances in the kitchen. The upstairs loft offers a multi purpose space ideal as an office, secondary living area, craft room or exercise space. For extra piece of mind, this home also comes with a full security system with cameras and sensors on all windows, a doorbell camera and glass break sensor in the living room. Located in the amenity-rich community of Avalon, you'll feel like you're on vacation every day with access to a sparkling pool, dog park, playground, a huge freshwater lake, and miles of trails. Conveniently situated just 15 minutes from historic Southport, the gorgeous beaches of Oak Island and Holden Beach, and only 35 minutes to Wilmington, this home offers the perfect blend of tranquility and accessibility. Don't miss out on this incredible opportunity to live in paradise!
- Type:
- Townhouse
- Sq.Ft.:
- 1,634
- Status:
- Active
- Beds:
- 3
- Lot size:
- 0.08 Acres
- Year built:
- 2024
- Baths:
- 2.00
- MLS#:
- 100449070
- Subdivision:
- Middle Creek Village
ADDITIONAL INFORMATION
INTRODUCING THE GRAND NASSAU MAIN LEVEL LIVING VILLA AT MIDDLE CREEK VILLAGE - This attached home offers a one-car garage, a gorgeous gourmet kitchen with large island that overlooks both the inviting great room and dining space. Entertain family and friends in the included covered porch. The main level also includes your luxury owner's suite that features a dual vanity bath and huge walk-in closet. Upstairs you'll find two spacious bedrooms, a full bath, and a convenient unfinished storage area. Boasting a convenient location, minutes from Historic Southport and the beautiful beaches of Oak Island. Enjoy the future amenities at Middle Creek Village including a large swimming pool, pickleball, and more! Boasting a convenient location, minutes from Historic Southport and the beautiful beaches of Oak Island.
Open House:
Saturday, 7/27 9:00-11:00AM
- Type:
- Single Family
- Sq.Ft.:
- 2,098
- Status:
- Active
- Beds:
- 3
- Lot size:
- 0.2 Acres
- Year built:
- 2024
- Baths:
- 3.00
- MLS#:
- 100449057
- Subdivision:
- Mill Creek Cove
ADDITIONAL INFORMATION
Quick Move-In Available - Devin 3BR / 2.5BA plan with primary on main! Wonderful home with tons of community amenities. Kitchen boasts large island, upgraded tile backsplash, quartz counters, and plenty of cabinet space. Great room features LP fireplace. Upstairs you will find spacious secondary bedrooms, additional full bath, and game room. Only minutes to Oak Island. This community has a pool, clubhouse, tennis courts and putting green.
$249,000
1565 SAYER Road NE Bolivia, NC 28422
- Type:
- Townhouse
- Sq.Ft.:
- 1,442
- Status:
- Active
- Beds:
- 3
- Lot size:
- 0.09 Acres
- Year built:
- 2024
- Baths:
- 3.00
- MLS#:
- 100449037
- Subdivision:
- Middle Creek Village
ADDITIONAL INFORMATION
WELCOME TO MIDDLE CREEK VILLAGE! THIS END HOMESITE IS READY NOW! The Poplar townhome offers an unbeatable value blending sensibility and style.Enter the welcoming foyer from the covered porch or through the garage. It's the perfect location for a family zone. The wide-open great room flows seamlessly into the gourmet kitchen and light-filled dining area, where a kitchen island can provide extra storage and counter space. Upstairs, find two generous secondary bedrooms and a full bath; continue past the second-floor laundry toward the luxurious master suite. This private retreat includes a dual vanity bath and enormous walk-in closet. Enjoy the future amenities at Middle Creek Village including a large swimming pool, pickleball, and more! Boasting a convenient location minutes from historic Southport and the beautiful beach of Oak Island.
$229,990
1561 SAYER Road NE Bolivia, NC 28422
- Type:
- Townhouse
- Sq.Ft.:
- 1,442
- Status:
- Active
- Beds:
- 3
- Lot size:
- 0.05 Acres
- Year built:
- 2024
- Baths:
- 3.00
- MLS#:
- 100449036
- Subdivision:
- Middle Creek Village
ADDITIONAL INFORMATION
WELCOME TO MIDDLE CREEK VILLAGE! This MOVE-IN READY Poplar townhome offers an unbeatable value blending sensibility and style.Enter the welcoming foyer from the covered porch or through the garage. It's the perfect location for a family zone. The wide-open great room flows seamlessly into the gourmet kitchen and light-filled dining area, where a kitchen island can provide extra storage and counter space. Upstairs, find two generous secondary bedrooms and a full bath; continue past the second-floor laundry toward the luxurious master suite. This private retreat includes a dual vanity bath and enormous walk-in closet. Enjoy the future amenities at Middle Creek Village including a large swimming pool, pickleball, and more! Boasting a convenient location, minutes from Historic Southport and the beautiful beaches of Oak Island.
- Type:
- Single Family
- Sq.Ft.:
- 2,313
- Status:
- Active
- Beds:
- 3
- Lot size:
- 0.15 Acres
- Year built:
- 2023
- Baths:
- 2.00
- MLS#:
- 100448934
- Subdivision:
- Olde Georgetowne
ADDITIONAL INFORMATION
Be amazed at this nearly-new home in the Cottages of Olde Georgetowne, only minutes from the sun-kissed shores of Holden Beach. Embrace coastal living with a laid-back bliss...the perfect combination.This impeccable home has over 2300 sq ft of space and a dreamy kitchen - with not only granite countertops and brand new appliances, but a large walk-in pantry, too! Enjoy 3 bedrooms and 2 full bathrooms on the first floor, and bonus room upstairs, that could easily be a 4th bedroom, as it has a walk-in closet. New storm door added to the main entry door, and new black shutters have been recently added to the front window. The stainless steel refrigerator has an extended three-year warranty. A new partial fence has been added to two sides of the back yard. This home is even better than brand new, as many additional touches have been added by the homeowners with care. Immaculate and spacious - - what more could you ask for?Add your own personal flair to this lovely Belair 2 floor plan today! Come see it for yourself!
$307,900
1363 PATTI Lane SE Bolivia, NC 28422
- Type:
- Single Family
- Sq.Ft.:
- 1,679
- Status:
- Active
- Beds:
- 3
- Lot size:
- 0.16 Acres
- Year built:
- 2023
- Baths:
- 3.00
- MLS#:
- 100449069
- Subdivision:
- New South Bridge
ADDITIONAL INFORMATION
This two-story, 3-bed, 2.5-bath home will take your lifestyle to the next level. The open floor plan lets you move readily from the kitchen to the breakfast area and large living room. The kitchen has 36'' upper cabinets with crown molding and hardware, countertops, stainless steel appliances, and a breakfast nook. Upstairs are two spare bedrooms, a laundry room, and a beautiful master retreat. This main bedroom has an incredible walk-in closet, offering ample storage space.This home includes luxurious upgrades at no added cost! A full suite of energy-efficient STAINLESS STEEL Whirlpool(r) kitchen appliances (INCLUDING REFRIGERATOR), incredible GRANITE countertops in the kitchen and baths, 36'' upper wood cabinets with crown molding, and Wi-Fi-enabled GARAGE DOOR OPENER, and LVP/LVT FLOORING are just a few of the standard modern upgrades.
$313,900
1344 PATTI Lane SE Bolivia, NC 28422
- Type:
- Single Family
- Sq.Ft.:
- 1,679
- Status:
- Active
- Beds:
- 3
- Lot size:
- 0.16 Acres
- Year built:
- 2023
- Baths:
- 3.00
- MLS#:
- 100449025
- Subdivision:
- New South Bridge
ADDITIONAL INFORMATION
This two-story, 3-bed, 2.5-bath home will take your lifestyle to the next level. The open floor plan lets you move readily from the kitchen to the breakfast area and large living room. The kitchen has 36'' upper cabinets with crown molding and hardware, countertops, stainless steel appliances, and a breakfast nook. Upstairs are two spare bedrooms, a laundry room, and a beautiful master retreat. This main bedroom has an incredible walk-in closet, offering ample storage space.This home includes luxurious upgrades at no added cost! A full suite of energy-efficient STAINLESS STEEL Whirlpool(r) kitchen appliances (INCLUDING REFRIGERATOR), incredible GRANITE countertops in the kitchen and baths, 36'' upper wood cabinets with crown molding, and Wi-Fi-enabled GARAGE DOOR OPENER, and LVP/LVT FLOORING are just a few of the standard modern upgrades.Ask about our interest rate specials!
- Type:
- Single Family
- Sq.Ft.:
- 1,360
- Status:
- Active
- Beds:
- 3
- Lot size:
- 0.23 Acres
- Year built:
- 2021
- Baths:
- 3.00
- MLS#:
- 100448882
- Subdivision:
- Avalon
ADDITIONAL INFORMATION
Welcome to Avalon. This home has an assumable mortgage under 5%! This planned community outside city limits has it all without the high tax rate. A 15 acre lake is perfect for your next kayak outing. Theres also a dog park, pickle ball, exercise area, pool and more amenity fun to enjoy. Introducing The Rachel, located on hill on a pie shaped cul-de-sac lot overlooking the woods. This lot lies on the very edge of the neighborhood. This is a functional 2 story floorplan with 9' ceilings and granite countertops, stainless steel appliances with a smooth-top electric range, microwave, dishwasher. Designer packages with maple cabinets and low maintenance luxury vinyl flooring throughout first floor. 2nd Floor owner's oasis with walk-in shower, dual vanity and walk-in closet as well as 2 additional bedrooms a second bathroom and laundry. Schedule your showing today.
Open House:
Saturday, 7/27 1:00-4:00PM
- Type:
- Single Family
- Sq.Ft.:
- 1,500
- Status:
- Active
- Beds:
- 4
- Lot size:
- 0.14 Acres
- Year built:
- 2024
- Baths:
- 2.00
- MLS#:
- 100448804
- Subdivision:
- Bella Point
ADDITIONAL INFORMATION
Model Home Open Monday - Saturday 10-6 and Sunday 12-6 located at 2051 Bella Point Drive SE, Bolivia NC. The Cameron is one of our one-story floorplans featured in our Bella Point community in Bolivia, NC. The Cameron plan combines functionality and comfort, offering four bedrooms and two bathrooms. Its open floor design connects the kitchen, dining, and living areas for a spacious feel. The primary bedroom is located at the rear for privacy and tranquility. This layout is perfect for those seeking a practical yet relaxing home. If you're looking for a modern and comfortable new home, the Cameron plan is a great option. Bella Point amenities include a swimming pool, pavilion and firepit. Situated in the heart of South Brunswick County, this rapidly expanding area lies just south of Wilmington, drawing people who appreciate a rural small-town vibe. Renowned for its stunning beaches, the region is a haven for water sports enthusiasts. Boaters can reach Sunset Harbor Boat Ramp in just 6 minutes. Golfers have access to numerous world-class courses and resorts. Beach lovers are in for a treat with quick drives to the finest beaches in Brunswick County like Oak Island, Holden Beach, and Ocean Isle in North Carolina, as well as Cherry Grove and North Myrtle Beach in South Carolina. Nearby Southport boasts a variety of retail and dining options, both big brands and local favorites. Home Is Connected(r) Smart Home Technology is included in your new home and comes with an industry-leading suite of smart home products including touchscreen interface, video doorbell, front door light, z-wave t-stat, & door lock all controlled by included Alexa Pop and smartphone app with voice! The photos you see here are for illustration purposes only, interior and exterior features, options, colors and selections will vary from the homes as built.
Open House:
Saturday, 7/27 1:00-4:00PM
- Type:
- Single Family
- Sq.Ft.:
- 1,500
- Status:
- Active
- Beds:
- 4
- Lot size:
- 0.13 Acres
- Year built:
- 2024
- Baths:
- 2.00
- MLS#:
- 100448786
- Subdivision:
- Bella Point
ADDITIONAL INFORMATION
The Cameron is one of our one-story floorplans featured in our Bella Point community in Bolivia, NC. The Cameron plan combines functionality and comfort, offering four bedrooms and two bathrooms. Its open floor design connects the kitchen, dining, and living areas for a spacious feel. The primary bedroom is located at the rear for privacy and tranquility. This layout is perfect for those seeking a practical yet relaxing home. If you're looking for a modern and comfortable new home, the Cameron plan is a great option. Bella Point amenities include a swimming pool, pavilion and firepit. Situated in the heart of South Brunswick County, this rapidly expanding area lies just south of Wilmington, drawing people who appreciate a rural small-town vibe. Renowned for its stunning beaches, the region is a haven for water sports enthusiasts. Boaters can reach Sunset Harbor Boat Ramp in just 6 minutes. Golfers have access to numerous world-class courses and resorts. Beach lovers are in for a treat with quick drives to the finest beaches in Brunswick County like Oak Island, Holden Beach, and Ocean Isle in North Carolina, as well as Cherry Grove and North Myrtle Beach in South Carolina. Nearby Southport boasts a variety of retail and dining options, both big brands and local favorites. Home Is Connected(r) Smart Home Technology is included in your new home and comes with an industry-leading suite of smart home products including touchscreen interface, video doorbell, front door light, z-wave t-stat, & door lock all controlled by included Alexa Pop and smartphone app with voice! The photos you see here are for illustration purposes only, interior and exterior features, options, colors and selections will vary from the homes as built.
- Type:
- Single Family
- Sq.Ft.:
- 1,582
- Status:
- Active
- Beds:
- 3
- Lot size:
- 0.11 Acres
- Year built:
- 2024
- Baths:
- 3.00
- MLS#:
- 100448794
- Subdivision:
- River Tide Farms
ADDITIONAL INFORMATION
Embrace living well at River Tide Farms, the newest community from Stevens Fine Homes! The lovely ''Naples'' by Stevens Fine Homes offers 3 bedrooms, 2.5 baths, an open floor plan perfect for entertaining, a rear screened porch, finished two-car garage, and luxurious finishes! The lovely kitchen features soft-close cabinetry in a timeless white finish accented with cove crown molding and brushed nickel hardware, gorgeous ''Carrara White'' quartz countertops, a stunning 3x12 stagecraft tile backsplash in ''desert gray'', brushed nickel Moen plumbing fixtures, Frigidaire stainless steel appliances, a lighted pantry, & more! The bright dining area lends access to the covered rear porch with a ceiling fan, the perfect place to enjoy your backyard, complete with sod & irrigation! The backyard backs up to a wooded common area, offering extra privacy! The large great room provides a wonderful gathering space for family & friends and a convenient powder bath completes the first floor. Upstairs, the primary suite features a trey ceiling and an attached bath with a double vanity with gorgeous Piedrafina ''Venatino'' marble countertops, a walk-in shower, LVP flooring and large walk-in closet. Two additional bedrooms, a well-appointed guest bath, and a laundry closet complete the home. Luxury finishes include luxury vinyl plank flooring throughout the first floor, exterior coach & flood lights, gutters, sod & irrigation in front, rear & side yards, and more! Located in the new community of River Tide Farms, with wonderful future amenities including a community pool, located less than 15 minutes south of the Leland shopping district and an easy drive to Brunswick county beaches and Southport! Estimated to reach completion in October, 2024. Please note that photos shown are of a previously built home of the same floorplan, and structural options & design selections may vary. Completion date is an estimate and is subject to change.

Bolivia Real Estate
The median home value in Bolivia, NC is $308,995. This is higher than the county median home value of $248,300. The national median home value is $219,700. The average price of homes sold in Bolivia, NC is $308,995. Approximately 56.63% of Bolivia homes are owned, compared to 34.94% rented, while 8.43% are vacant. Bolivia real estate listings include condos, townhomes, and single family homes for sale. Commercial properties are also available. If you see a property you’re interested in, contact a Bolivia real estate agent to arrange a tour today!
Bolivia, North Carolina has a population of 227. Bolivia is less family-centric than the surrounding county with 8.77% of the households containing married families with children. The county average for households married with children is 18.6%.
The median household income in Bolivia, North Carolina is $34,583. The median household income for the surrounding county is $51,164 compared to the national median of $57,652. The median age of people living in Bolivia is 32.5 years.
Bolivia Weather
The average high temperature in July is 91.1 degrees, with an average low temperature in January of 34.4 degrees. The average rainfall is approximately 53.9 inches per year, with 0.6 inches of snow per year.
