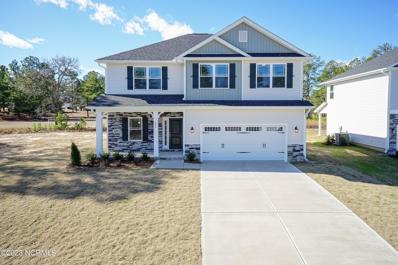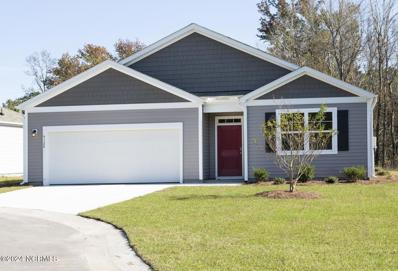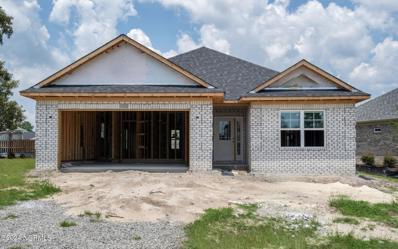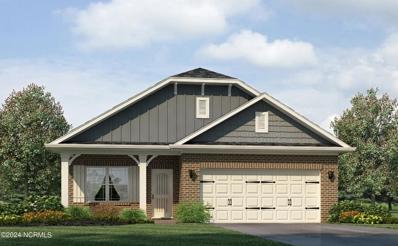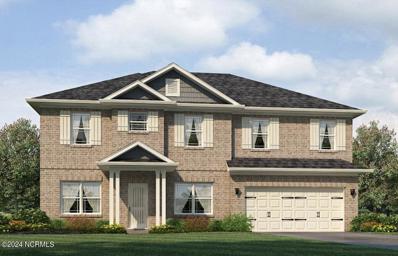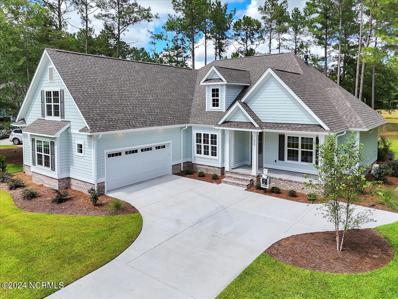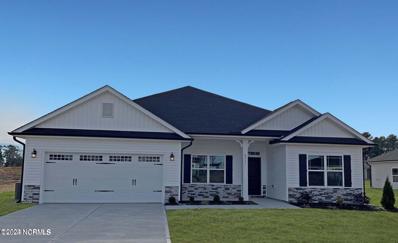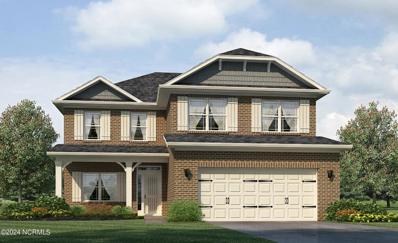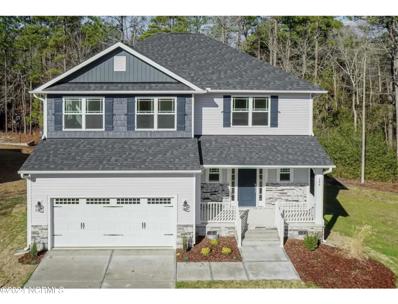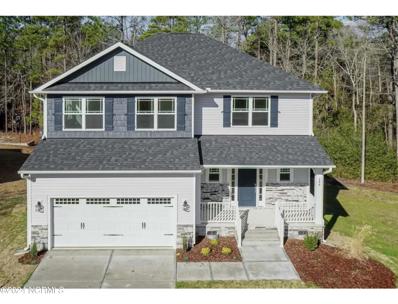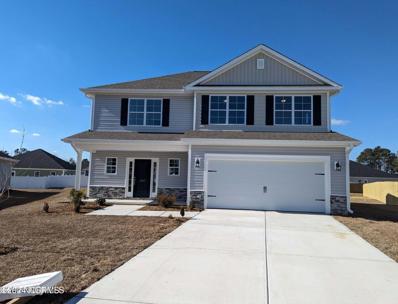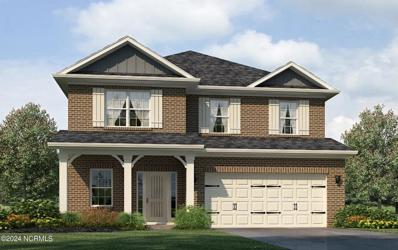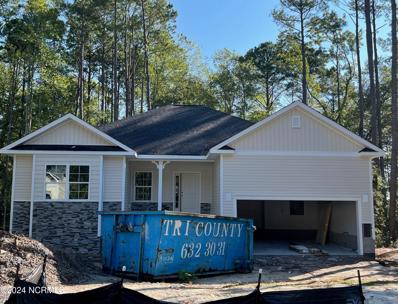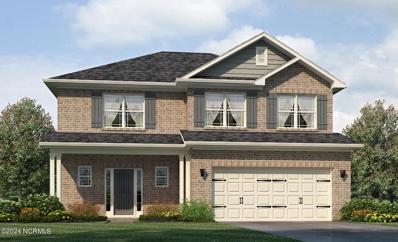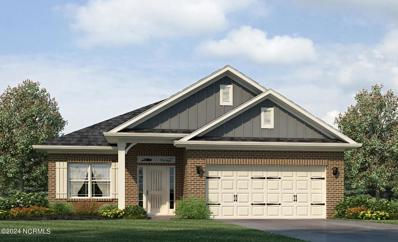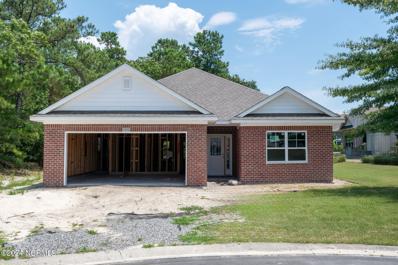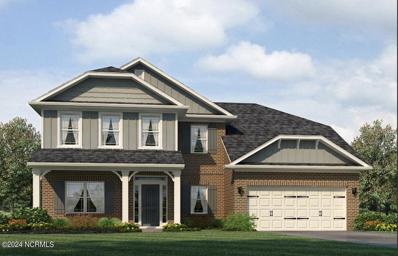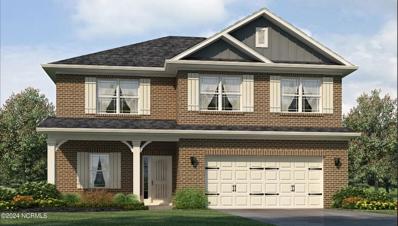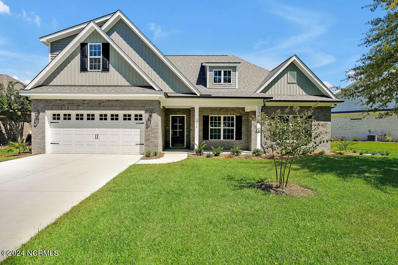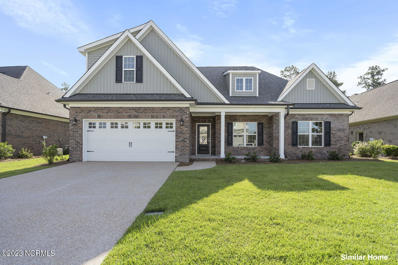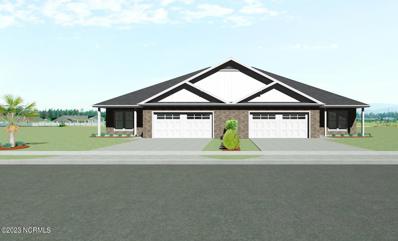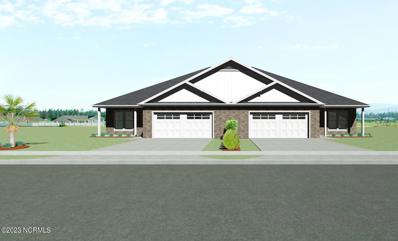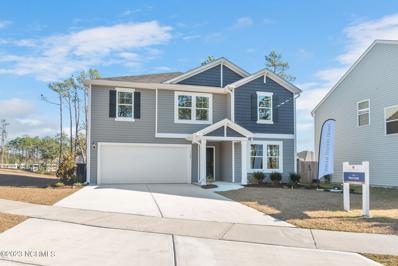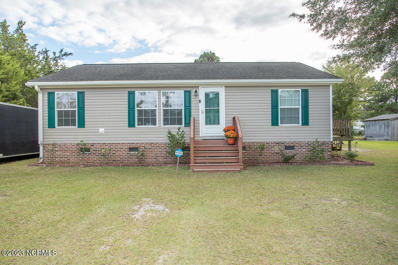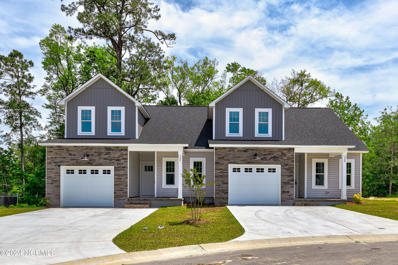Bolivia NC Homes for Sale
- Type:
- Single Family
- Sq.Ft.:
- 2,307
- Status:
- Active
- Beds:
- 4
- Lot size:
- 0.24 Acres
- Year built:
- 2024
- Baths:
- 3.00
- MLS#:
- 100425636
- Subdivision:
- Mill Creek Cove
ADDITIONAL INFORMATION
NEW CONSTRUCTION IN MILL CREEK! A beautiful, woodsy community just 10 minutes from beaches. This 2307 is a two-story plan features 4 bedrooms and 2 and a half baths. This home has an amazing open concept floor plan kitchen, breakfast nook area, family room, with fireplace and formal dining room. The master suite is spacious and has an oversized walk-in closet and 3 other bedrooms are located upstairs with the laundry room and extra storage. This community has a wonderful pool, tennis courts, clubhouse and exercise room. Estimated completion date is December 2024. $1,000 builder deposit, Photos are representative of the same home in another community.
Open House:
Saturday, 7/27 11:00-5:00PM
- Type:
- Single Family
- Sq.Ft.:
- 1,774
- Status:
- Active
- Beds:
- 4
- Lot size:
- 0.15 Acres
- Year built:
- 2024
- Baths:
- 2.00
- MLS#:
- 100425628
- Subdivision:
- Eagle Creek
ADDITIONAL INFORMATION
the Cali is one of our one-story floorplans in our Eagle Creek community located in Bolivia, NC. The Cali is our most popular one-story, 4-bedroom home, featuring an open-concept living area that leads to a kitchen equipped with Stainless Steel Appliances, including a smooth-top electric range, microwave, and dishwasher. As you enter, you'll find three bedrooms with a shared bathroom, while the Primary Bedroom, off the living area, offers a private ensuite bathroom. This home combines a functional layout with quality finishes, making it a great choice for those seeking a modern ranch-style design.Situated in the heart of South Brunswick County, this rapidly expanding area lies just south of Wilmington, drawing people who appreciate a rural small-town vibe. Renowned for its stunning beaches, the region is a haven for water sports enthusiasts. Boaters can reach Sunset Harbor Boat Ramp in just 15 minutes. Golfers have access to numerous world-class courses and resorts. Beach lovers are in for a treat with quick drives to the finest beaches in Brunswick County like Oak Island, Holden Beach, and Ocean Isle in North Carolina, as well as Cherry Grove and North Myrtle Beach in South Carolina. Nearby Southport boasts a variety of retail and dining options, both big brands and local favoritesHome Is Connected(r) Smart Home Technology is included in your new home and comes with an industry-leading suite of smart home products including touchscreen interface, video doorbell, front door light, z-wave t-stat, & door lock all controlled by included Alexa Pop and smartphone app with voice! The photos you see here are for illustration purposes only, interior and exterior features, options, colors and selections will vary from the homes as built.
- Type:
- Single Family
- Sq.Ft.:
- 1,634
- Status:
- Active
- Beds:
- 3
- Lot size:
- 0.17 Acres
- Year built:
- 2024
- Baths:
- 2.00
- MLS#:
- 100424929
- Subdivision:
- Palmetto Creek
ADDITIONAL INFORMATION
Photos are of a similar home. As you enter the home, you are welcomed into a foyer with elegant wainscoting trim and crowd moulding that leads you into the main living area. The open-concept design seamlessly connects the kitchen, dining area, and living room, creating a spacious and cozy atmosphere from the fireplace and large wood cased windows. The kitchen is equipped with smudge proof appliances, plenty of cabinet space, and a breakfast bar, and large pantry. The adjacent dining area provides a perfect space for family meals and gatherings. The living room serves as the heart of the home, offering a comfortable space for relaxation and entertainment. The master suite is privately located at the back of the home and features a generous walk-in closet and an ensuite tiled bathroom with a double vanity, and tiled walk in shower The additional rooms are perfect for a growing family and guests, or a designated space for hobbies. Convenience is key in the 1634 floor plan, with a tiled laundry room located near the bedrooms for easy access and organization. The two-car garage provides ample space for parking and storage. Additionally, a covered lanai at the back of the home offers a perfect outdoor retreat to enjoy the fresh air and relax. With Adams Homes' commitment to quality craftsmanship, this home is designed to provide both comfort and functionality. Embrace the spaciousness and practicality of the 1634 floorplan and customize it to fit your personal style and preferences, creating a home that perfectly suits your lifestyle and brings joy to everyday living. Palmetto Creek's alluring location puts you only a few miles from Oak Island and Holden Beach. The gated community includes a clubhouse, a resort-style pool, tennis courts, fitness center, and walking trails. To top it off, Palmetto Creek offers a canoe and kayak launch. Coastal living at its most convenient!
- Type:
- Single Family
- Sq.Ft.:
- 1,727
- Status:
- Active
- Beds:
- 3
- Lot size:
- 0.17 Acres
- Year built:
- 2024
- Baths:
- 2.00
- MLS#:
- 100424508
- Subdivision:
- Palmetto Creek
ADDITIONAL INFORMATION
The 1727 floorplan by Adams Homes seamlessly blends style, comfort, and functionality. With three bedrooms and two bathrooms, this single-story home offers a spacious and inviting living space. As you step into the home, you'll be welcomed by a foyer encompassing wainscoting trim that leads you into the heart of the house. The open-concept design flawlessly connects the kitchen, dining area, and living room, creating an elegant and open concept. The kitchen is a true highlight, with smudge proof stainless steel appliances, crown moulding, ample cabinet space, and a lots of counter space. The living room features an abundance of natural light from the screened wood cased windows and a warm cozy feel from the fireplace. The large master suite is privately positioned at the back of the home, offering a walk-in closet, and a tiled ensuite bathroom with double vanities and a walk in shower. The two additional bedrooms are located near the front of the home. The tiled laundry room, is conveniently situated near the bedrooms for ease of use. The two-car garage provides ample space for parking and storage. Palmetto Creek's alluring location puts you only a few miles from Oak Island and Holden Beach. The gated community includes a clubhouse, a resort-style pool, tennis courts, fitness center, and walking trails.
- Type:
- Single Family
- Sq.Ft.:
- 2,913
- Status:
- Active
- Beds:
- 5
- Lot size:
- 0.24 Acres
- Year built:
- 2024
- Baths:
- 4.00
- MLS#:
- 100424316
- Subdivision:
- Palmetto Creek
ADDITIONAL INFORMATION
Photos are of a similar home! With 5 bedrooms, 4 baths, a 2-car garage and a covered patio, you'll love everything this floor plan has to offer! As you enter the home, you are greeted by a grand foyer with wainscoting trim and crown moulding that sets the stage for the elegance of the 2913 floor plan. The entryway is flanked by formal living and dining rooms that contain tray ceilings, crown moulding and LED recessed lighting. The family room is equipped with thoughtfully placed wood-cased windows creating a warm and inviting ambiance. Adjacent to the spacious family room is a gourmet kitchen featuring high-end appliances, a large center island with a breakfast bar, abundant cabinet space, and a walk-in pantry. On the second floor, you will find the luxurious master suite and ensuite bathroom. The tiled bathroom features dual vanities, a tiled shower and a large walk-in closet, providing both style and functionality. The additional four bedrooms are located throughout the first and second levels, this configuration allows the homeowner to decide how these rooms will be utilized whether their needs call for a guest room, home office space, or hobby area.With its impeccable craftsmanship, attention to detail, and luxurious features, the 2913 floorplan by Adams Homes is a true masterpiece. Palmetto Creek's alluring location puts you only a few miles from Oak Island and Holden Beach. The gated community includes a clubhouse, a resort-style pool, tennis courts, fitness center, and walking trails. To top it off, Palmetto Creek offers a canoe and kayak launch. Coastal living at its most convenient!
- Type:
- Single Family
- Sq.Ft.:
- 2,958
- Status:
- Active
- Beds:
- 3
- Lot size:
- 0.41 Acres
- Year built:
- 2024
- Baths:
- 4.00
- MLS#:
- 100423961
- Subdivision:
- Riversea
ADDITIONAL INFORMATION
Nearing Completion Now! The Krystal's Retreat by Howard Builders. Open and spacious ''split'' plan that features a large great room with coffered ceilings centered around a beautiful gas fireplace and built-in's. Gourmet kitchen with 5 burner gas stove ,built in microwave & wall oven, large center island with quartz top. Open Formal dining room. Master suite with trey ceiling, luxury master bath with spa tile shower, large walk in closet that opens to the laundry room for easy access to your washer and dryer! Enjoy the back yard view from the Sun Room or Screen Lanai, Take advantage of evenings outside all year long. Bonus Room that includes a full bath will make for the perfect guest suite. Howard Builders Homes come standard with Hot water circulation systems that provide hot water throughout the house No waiting for that shower to heat up on those chilly mornings! Also included as a standard item is the buried 250 gallon propane tank that services the gas cooktop and fireplace. A savings to you of nearly $7000!River Sea Plantation is a beautiful treelined subdivision that offers Indoor and Outdoor Community Pools, Clubhouse, Fitness Center, deep water access from the Lockwood Folly River to ICWW, walking trails and boardwalks. All within easy access to Historic Southport, Oak Island, Myrtle Beach and Wilmington NC PHOTOS OF PREVIOUS BUILD
- Type:
- Single Family
- Sq.Ft.:
- 2,100
- Status:
- Active
- Beds:
- 4
- Lot size:
- 0.26 Acres
- Year built:
- 2024
- Baths:
- 2.00
- MLS#:
- 100423309
- Subdivision:
- Mill Creek Cove
ADDITIONAL INFORMATION
New Construction in the heart of Bolivia in Mill Creek Cove, just 15 miles from Holden Beaches. The 2100 floorplan is an amazing design with vaulted celling's with the open-plan concept connects all areas with grace. This is truly living with style. The home provides 4 bedrooms and 2 baths, that creates great spacing of all the bedrooms and pulling the floor plan all together in the center of the home. Great for gatherings or just relaxing this home includes a beautiful formal dining area with wainscotting and crown molding. The Elegant kitchen has stainless steel appliances, gray cabinets with handles, and granite countertops with grey kitchen backsplash. The main living areas has silver shadow laminated waterproof wood floors, and carpet in the bedrooms. The master suite is located in the back of the home and features a large walk-in closet, double vanity, and a walk-in shower. The additional 3 bedrooms are generously sized and are well appointed to be fit for living or be a designated home office or hobby space. Additionally, the 2100 floorplan includes a two-car garage for convenient parking and storage. With its thoughtful design and attention to detail, the 2100 floorplan is a wonderful choice for those seeking a spacious and stylish home. This community has a wonderful pool, tennis courts, clubhouse and exercise room. Estimated completion date is December 2024. $1,000 deposit, Photos are representative of the same home in another community.
- Type:
- Single Family
- Sq.Ft.:
- 2,628
- Status:
- Active
- Beds:
- 5
- Lot size:
- 0.3 Acres
- Year built:
- 2024
- Baths:
- 4.00
- MLS#:
- 100423282
- Subdivision:
- Palmetto Creek
ADDITIONAL INFORMATION
With 5 bedrooms, 3.5 bathrooms, and a 2-car garage, this two-story home offers an abundance of living space for you and your family. The welcoming foyer is connected to the formal dining room that leads into the open-concept kitchen and family room. The kitchen features a large center island with a breakfast bar, crown moulding and a stainless steel airfryer oven, and a a walk-in pantry provides ample storage. The master suite is located towards the back of the main level and has tray ceilings and LED recessed lighting. The ensuite bath includes many features such as a spacious walk-in closet, double vanity, and a separate water closet. The second floor includes four additional bedrooms, each with its own closet, providing plenty of space for family members or guests. Two well-appointed full bathrooms serve these bedrooms. A versatile bonus room on the second floor provides additional living space that can be customized to fit your needs. The 2628 floorplan also includes a tiled designated laundry room on the second floor. The attached 2-car garage provides secure parking and additional storage space. Palmetto Creek's alluring location puts you only a few miles from Oak Island and Holden Beach. The gated community includes a clubhouse, a resort-style pool, tennis courts, fitness center, and walking trails. To top it off, Palmetto Creek offers a canoe and kayak launch. Coastal living at its most convenient!
- Type:
- Single Family
- Sq.Ft.:
- 2,131
- Status:
- Active
- Beds:
- 4
- Lot size:
- 0.19 Acres
- Year built:
- 2024
- Baths:
- 3.00
- MLS#:
- 100422269
- Subdivision:
- Mill Creek Cove
ADDITIONAL INFORMATION
Brand New Home in the tranquility of Mill Creek Cove. Just 15 minutes from the beautiful Brunswick beaches. This 2131 floorplan is an amazing open floor plan that is a well design two-story home. With 4 bedrooms and 2.5 baths, this home has ample space to celebrate life's memories. The spacious kitchen offers stainless steel appliance with gray cabinets, white kitchen backsplash with a beautiful granite countertop. With gorgeous silver shadow waterproof laminate flooring throughout the living spaces downstairs. Upstairs, you'll find the luxurious master suite, complete with a spacious bedroom, a walk-in closet, and a private master bath. Three additional well size bedrooms, a full bath, and the laundry room. The 2131 floorplan also includes a two-car garage. This community has a wonderful pool, tennis courts, clubhouse, exercise room and a putting green. This home will start construction soon. Estimated completion date is December 2024. $1,000 builder deposit, Photos are representative of the same home in another community.
- Type:
- Single Family
- Sq.Ft.:
- 2,131
- Status:
- Active
- Beds:
- 4
- Lot size:
- 0.3 Acres
- Year built:
- 2024
- Baths:
- 3.00
- MLS#:
- 100422267
- Subdivision:
- Mill Creek Cove
ADDITIONAL INFORMATION
Brand New Home in the tranquility of Mill Creek Cove. Just 15 minutes from the beautiful Brunswick beaches. This 2131 floorplan is an amazing open floor plan that is a well design two-story home. With 4 bedrooms and 2.5 baths, this home has ample space to celebrate life's memories. The spacious kitchen offers white cabinets, white kitchen backsplash with a beautiful granite countertop. With waterproof laminated wood flooring throughout the living spaces downstairs. Upstairs, you'll find the luxurious master suite, complete with a spacious bedroom, a walk-in closet, and a private master bath with a shower and a soaking tub. Three additional well size bedrooms, a full bath, and the laundry room. The 2131 floorplan also includes a two-car garage. This community has a wonderful pool, tennis courts, clubhouse, exercise room and a putting green. This home will start construction soon. Estimated completion date is October 2024. $1,000 builder deposit, Photos are representative of the same home in another community.
- Type:
- Single Family
- Sq.Ft.:
- 2,131
- Status:
- Active
- Beds:
- 4
- Lot size:
- 0.4 Acres
- Year built:
- 2024
- Baths:
- 3.00
- MLS#:
- 100422121
- Subdivision:
- Mill Creek Cove
ADDITIONAL INFORMATION
Brand New Home in the tranquility of Mill Creek Cove. Just 15 minutes from the beautiful Brunswick beaches. This 2131 floorplan is an amazing open floor plan that is a well design two-story home. With 4 bedrooms and 2.5 baths, this home has ample space to celebrate life's memories. The spacious kitchen offers white cabinets, white kitchen backsplash with a beautiful granite countertop. With gorgeous gulf sand waterproof laminate flooring throughout the living spaces downstairs. Upstairs, you'll find the luxurious master suite, complete with a spacious bedroom, a walk-in closet, and a private master bath. Three additional well size bedrooms, a full bath, and the laundry room. The 2131 floorplan also includes a two-car garage. This community has a wonderful pool, tennis courts, clubhouse, exercise room and a putting green. This home will start construction soon. Estimated completion date is December 2024. $1,000 builder deposit, Photos are representative of the same home in another community.
- Type:
- Single Family
- Sq.Ft.:
- 3,030
- Status:
- Active
- Beds:
- 5
- Lot size:
- 0.21 Acres
- Year built:
- 2024
- Baths:
- 4.00
- MLS#:
- 100421472
- Subdivision:
- Palmetto Creek
ADDITIONAL INFORMATION
This Adams Homes build is our 3030 plan. This all brick, two-story masterpiece offers an impressive array of features that perfectly blend functionality and elegance. Step into the grand foyer and be captivated the crown moulding and wainscoting. This gorgeous foyer connects the kitchen, breakfast nook, and family room, creating a seamless flow. The kitchen is a chef's dream, equipped with top-of-the-line appliances, ample cabinet space, and a center island. The master suite is conveniently placed on the first floor. Homeowners will be able to enjoy a luxurious bedroom with a coffered or tray ceiling, a walk-in closet, a tiled ensuite bathroom with double vanities, a soaking tub, and a private water closet. As you make your way upstairs, you'll be greeted by a spacious recreational and loft area that can be transformed into a cozy family room, home office, or entertainment space. Four additional bedrooms are strategically placed on the second floor. The 3030 floor plan also includes a tiled laundry room. With ample storage space and a well-designed layout, this home truly caters to your every need. From the carefully selected materials to the attention to detail, every corner of this home exudes a sense of luxury. Palmetto Creek's alluring location puts you only a few miles from Oak Island and Holden Beach. The gated community includes a clubhouse, a resort-style pool, tennis courts,puting greens fitness center, and walking trails. To top it off, Palmetto Creek offers a canoe and kayak launch. Coastal living at its most convenient!
- Type:
- Single Family
- Sq.Ft.:
- 1,602
- Status:
- Active
- Beds:
- 3
- Lot size:
- 0.58 Acres
- Year built:
- 2024
- Baths:
- 2.00
- MLS#:
- 100421379
- Subdivision:
- Mill Creek Cove
ADDITIONAL INFORMATION
Welcome to Mill Creek Cove. Just 15 minutes from the beaches of Oak Island. This beautiful open floor plan, the 1602 has 3 bedrooms and 2 baths. Enjoy single floor living at its' finest! The kitchen has stainless steel appliances. Also, has white cabinets with gorgeous Granite counter-tops, smooth and raised ceilings along with beautiful mile stone chestnut laminate flooring. This community has a wonderful pool, tennis courts, clubhouse and exercise room. Estimated completion date is October 2024. $1,000 builder deposit. Photos are representative of the same floor plan in another community. This home will be under construction.
$447,500
1200 ISU Court SE Bolivia, NC 28422
- Type:
- Single Family
- Sq.Ft.:
- 2,131
- Status:
- Active
- Beds:
- 4
- Lot size:
- 0.2 Acres
- Year built:
- 2024
- Baths:
- 3.00
- MLS#:
- 100420990
- Subdivision:
- Palmetto Creek
ADDITIONAL INFORMATION
Photos are of a similar home! Our 2131 floor plan has four bedrooms and two and a half bathrooms and is going on a lake view lot in Palmetto Creek. This two-story home offers a spacious and inviting living space for families of all sizes. As you enter the home, you are greeted by a welcoming foyer lined with wainscoting trim and crown moulding that leads you to the heart of the house. The fireplace and large wood cased windows allow for a cozy night or sunny day. The open-concept layout seamlessly connects the kitchen, dining area, and living room, with the trim details creating a warm yet elegant atmosphere. The kitchen is a chef's dream, with grey quartz countertops, smudge proof stainless steel appliances, ample counter space, and an oversized center island and pantry. The master suite is located upstairs for enhanced privacy and the ensuite boasts a walk-in closet, dual vanity, and a linen closet. The three additional bedrooms are also on the top level of the home. The tiled laundry room is conveniently located near the bedrooms for easy access and organization. The two-car garage provides ample space for parking and storage. Palmetto Creek's alluring location puts you only a few miles from Oak Island and Holden Beach. The gated community includes a clubhouse, a resort-style pool, tennis courts, fitness center, and walking trails. To top it off, Palmetto Creek offers a canoe and kayak launch. Coastal living at its most convenient!
- Type:
- Single Family
- Sq.Ft.:
- 2,030
- Status:
- Active
- Beds:
- 4
- Lot size:
- 0.36 Acres
- Year built:
- 2024
- Baths:
- 2.00
- MLS#:
- 100420978
- Subdivision:
- Palmetto Creek
ADDITIONAL INFORMATION
Photos are of a similar home! Actual home is set to be completed in late Summer/early Fall. This single-story has a layout that perfectly blends style, comfort, and functionality. Step into the grand foyer lined with crown moulding and wainscoting trim and be captivated by the elegance. The open-concept design flawlessly connects the kitchen, dining area, and living room, creating a seamless flow. The kitchen is a chef's dream, equipped with top-of-the-line stainless steal appliances, ample cabinet space, and a breakfast nook. The master suite has a tray ceiling, a walk-in closet, and a tiled ensuite bathroom with double vanities, and a linen closet. Three additional bedrooms include walk-in closets and easy access to a bathroom and tiled laundry room. Enjoy the beauty of outdoor living with a patio that extends your living space and provides a perfect spot for relaxation and outdoor gatherings. The two-car garage offers convenience and security for your vehicles and additional storage needs. Palmetto Creek's alluring location puts you only a few miles from Oak Island and Holden Beach. The gated community includes a clubhouse, a resort-style pool, tennis courts, fitness center, and walking trails. To top it off, Palmetto Creek offers a canoe and kayak launch. Coastal living at its most convenient
- Type:
- Single Family
- Sq.Ft.:
- 1,634
- Status:
- Active
- Beds:
- 3
- Lot size:
- 0.2 Acres
- Year built:
- 2024
- Baths:
- 2.00
- MLS#:
- 100420761
- Subdivision:
- Palmetto Creek
ADDITIONAL INFORMATION
Photos are of a similar home. As you enter the Adams Homes 1634 floor plan, you are welcomed into a foyer lined with wainscoting trim and crown moulding, leading you into the main living area. The open-concept design seamlessly connects the kitchen, dining area, and living room for an inviting feel along with the vaulted ceilings creating a spacious atmosphere. The kitchen is equipped with modern smudge proof appliances, plenty of cabinet space, and a breakfast bar, making it a chef's dream. The adjacent dining area provides a perfect space for family meals and gatherings. The living room offers a fireplace, creating the perfect space for relaxation and entertainment. With LED recessed lighting and large wood cased windows, there is plenty of light in the heart of the home. The master suite is privately located at the back of the home and features a trey ceiling, recessed light, a generous walk-in closet and an ensuite bathroom with a double vanity, and tiled separate shower. The additional rooms are perfect for a growing family and guests, or a designated space for hobbies. With a tiled laundry room located near the bedrooms for easy access and organization. The finished two-car garage provides ample space for parking and storage. Additionally, a covered lanai at the back of the home offers a perfect outdoor retreat to enjoy the fresh air and relax. Palmetto Creek's alluring location puts you only a few miles from Oak Island and Holden Beach. The gated community includes a clubhouse, a resort-style pool, tennis courts, fitness center, and walking trails. To top it off, Palmetto Creek offers a canoe and kayak launch. Coastal living at its most convenient!
- Type:
- Single Family
- Sq.Ft.:
- 3,320
- Status:
- Active
- Beds:
- 5
- Lot size:
- 0.34 Acres
- Year built:
- 2024
- Baths:
- 4.00
- MLS#:
- 100420651
- Subdivision:
- Palmetto Creek
ADDITIONAL INFORMATION
Photos are of a similar home! Actual home is to be completed May-July time frame. The 3320 floor plan by Adams Homes invites you to experience a lifestyle of style and functionality. Upon entering, you will find a direct flow from the foyer to the main living area. The spacious family room with an open ceiling to the second level allows a perfect place to enjoy gatherings with friends and relatives. The open-concept design of the first floor allows easy access to the well-appointed kitchen that is flanked by a formal dining room and a casual breakfast nook. The kitchen includes features such as ample cabinet space and a walk-in pantry for storage, as well as a large countertop and top-of-the-line appliances. The master suite is also located on the main level for added privacy and convenience. The ensuite bathroom offers a luxurious feel with a coffered ceiling, double vanity, a large soaking tub, and a generous walk-in closet. The upstairs holds the remaining four bedrooms and two baths. In the backyard, there is a lanai that can serve as a place to host outdoor gatherings or simply enjoy the weather. With thoughtful architecture and high-end finishes, the 3320 floorplan has everything you could want. Not to mention, this beauty will be in the prime community, Palmetto Creek, putting you only a few miles from Oak Island and Holden Beach. The gated community includes a clubhouse, a resort-style pool, tennis courts, fitness center, and walking trails. To top it off, Palmetto Creek offers a canoe and kayak launch. Coastal living at its most convenient!
- Type:
- Single Family
- Sq.Ft.:
- 2,307
- Status:
- Active
- Beds:
- 4
- Lot size:
- 0.37 Acres
- Year built:
- 2024
- Baths:
- 3.00
- MLS#:
- 100420321
- Subdivision:
- Palmetto Creek
ADDITIONAL INFORMATION
Adams Homes is taking Palmetto Creek by storm in 2024! The 2307 floor plan boasts 4 bedrooms and 2.5 baths. This spacious, full brick home provides ample room for relaxation and entertainment. Upon entering, you'll be greeted by a grand foyer that leads you to an open-concept living area, where the family room, dining area, and kitchen seamlessly blend together. The gourmet kitchen is a chef's dream, featuring modern appliances, a large center island, ample cabinet space, and a walk-in pantry. The master suite is a true oasis, offering a tranquil retreat with a luxurious ensuite bathroom that includes a double vanity, a soaking tub and a spacious walk-in closet. The additional bedrooms are spacious to provide comfort and privacy for family members or guests. This floorplan also includes a designated laundry room for added convenience and a two-car garage to accommodate your vehicles and storage needs. With high tray ceilings, crown molding in the living room and master, Adams Homes has reinvented elegance. With the covered lanai, and thoughtfully placed wood-cased windows, this plan fills every room with natural light, creating a warm and inviting ambiance. With its impeccable craftsmanship, attention to detail, and luxurious features, the 2307 floorplan by Adams Homes is a true masterpiece. Palmetto Creek's alluring location puts you only a few miles from Oak Island and Holden Beach. However, you won't get bored in the comfort of your own community! The gated community includes a clubhouse, a resort-style pool, tennis courts, fitness center, and walking trails. To top it off, Palmetto Creek offers a canoe and kayak launch. Coastal living at its most convenient!
- Type:
- Single Family
- Sq.Ft.:
- 2,059
- Status:
- Active
- Beds:
- 4
- Lot size:
- 0.23 Acres
- Year built:
- 2024
- Baths:
- 3.00
- MLS#:
- 100418755
- Subdivision:
- Palmetto Creek
ADDITIONAL INFORMATION
Introducing the Poplar Grove by American Homesmith - a luxurious one-story plan with a bonus, designed for effortless living. This home boasts a low-maintenance brick exterior, setting the tone for a lifestyle of ease. Step into a world of sophistication with an open concept floor plan that highlights a luminous kitchen featuring timeless white cabinets, a grey island with a farmhouse sink, quartz countertops, a chic tile backsplash, and top-of-the-line appliances including a gas range with hood, wall oven, and a conveniently tucked-away pantry in the mudroom. The family room is a vision of comfort, complete with a shiplap fireplace and gas logs, seamlessly connecting to the kitchen and dining area that opens to a spacious screened porch. Retreat to the owner's suite at the rear of the home, where luxury awaits with a trey ceiling, double vanities, a private water closet, and a fully tiled walk-in shower. The generous walk-in closet is appointed with custom wood shelving. Two additional guest bedrooms on the first floor share a full bath, while the laundry room and a mudroom off the garage provide added convenience. The second-floor bonus room, with its own private bathroom, is a versatile space that can serve as 4th bedroom suite or home office. Lavish features include laminate floors throughout the first-floor living areas, elegant wood stair treads, a sodded and irrigated yard, and a covered screened porch, perfect for outdoor relaxation. Discover the joys of living near Oak Island and Holden Beach, with access to the exceptional amenities of Palmetto Creek - a clubhouse with a resort-style pool, fitness center, trails, tennis & pickleball courts, putting green, and a kayak and canoe launch for exploring ponds and lakes. Seize the opportunity to own a new home in Palmetto Creek, strategically located just 30 minutes from Wilmington, NC, 30 minutes from North Myrtle Beach, SC, and 15 minutes from the pristine beaches of Oak Island and Holden Beach.
- Type:
- Single Family
- Sq.Ft.:
- 2,059
- Status:
- Active
- Beds:
- 4
- Lot size:
- 0.25 Acres
- Year built:
- 2024
- Baths:
- 3.00
- MLS#:
- 100418751
- Subdivision:
- Palmetto Creek
ADDITIONAL INFORMATION
Introducing the Poplar Grove by American Homesmith - a luxurious one-story plan with a bonus, designed for effortless living. This home boasts a low-maintenance brick exterior, setting the tone for a lifestyle of ease. Step into a world of sophistication with an open concept floor plan that highlights a luminous kitchen featuring timeless white cabinets, a blue center island with a farmhouse sink, quartz countertops, a chic tile backsplash, and top-of-the-line appliances including a gas range with hood, wall oven, and a conveniently tucked-away pantry in the mudroom. The family room is a vision of comfort, complete with a shiplap fireplace and gas logs, seamlessly connecting to the kitchen and dining area that opens to a spacious screened porch. Retreat to the owner's suite at the rear of the home, where luxury awaits with a trey ceiling, double vanities, a private water closet, and a fully tiled walk-in shower. The generous walk-in closet is appointed with custom wood shelving. Two additional guest bedrooms on the first floor share a full bath, while the laundry room and a mudroom off the garage provide added convenience. The second-floor bonus room, with its own private bathroom, is a versatile space that can serve as 4th bedroom suite or home office. Lavish features include laminate floors throughout the first-floor living areas, elegant wood stair treads, a sodded and irrigated yard, and a covered screened porch, perfect for outdoor relaxation. Discover the joys of living near Oak Island and Holden Beach, with access to the exceptional amenities of Palmetto Creek - a clubhouse with a resort-style pool, fitness center, trails, tennis & pickleball courts, putting green, and a kayak and canoe launch for exploring ponds and lakes. Seize the opportunity to own a new home in Palmetto Creek, strategically located just 30 minutes from Wilmington, NC, 30 minutes from North Myrtle Beach, SC, and 15 minutes from the pristine beaches of Oak Island and Holden Beach.
- Type:
- Townhouse
- Sq.Ft.:
- 1,800
- Status:
- Active
- Beds:
- 3
- Lot size:
- 0.5 Acres
- Year built:
- 2024
- Baths:
- 2.00
- MLS#:
- 100416740
- Subdivision:
- Palmetto Creek
ADDITIONAL INFORMATION
Nestled within the picturesque Palmetto Creek community, a new villa by American Homesmith is under construction. A charming rocking chair front porch beckons you as you approach, setting the stage for a lifestyle that's relaxed and maintenance-free. Step inside, and an inviting foyer greets you, adorned with intricate wainscoting. Laminate flooring, not only exuding elegance but also adding easy upkeep, guides you through this open-concept living space, smoothly integrating the dining area, great room, and kitchen. The great room is a true focal point, boasting a tray ceiling and a gas fireplace enveloped by custom built-ins. The kitchen, with a substantial island at its heart, is ideal for socializing while preparing meals. It showcases stainless steel appliances, tile backsplash, and quartz countertops. A pantry and additional storage are thoughtfully located in the laundry room just off the kitchen and garage. The primary suite, is a private, personal retreat. It features a tray ceiling, walk-in closet fitted with wood slat shelving, and an en suite bathroom that's spa-like in its allure. This bathroom boasts a fully tiled walk-in shower, double sink vanity, linen closet, and private water closet. The 2nd bedroom with a hall bathroom, ensure ample space and comfort for family or visitors. The study or opitonal 3rd bedroom is located on the front of the home. Enjoy the privacy of your outdoor screened porch with patio just off the living area. Palmetto Creek's allure extends beyond your doorstep, with its proximity to the pristine beaches of Oak Island and Holden Beach. Within the community, a world of amenities awaits, including a clubhouse with a resort-style pool, fitness center, trails, tennis courts, and a putting green. Additionally, a kayak and canoe launch allows you to explore the tranquil waters. Enjoy all of the benefits of new construction and make this your home today!
- Type:
- Townhouse
- Sq.Ft.:
- 1,820
- Status:
- Active
- Beds:
- 3
- Lot size:
- 0.5 Acres
- Year built:
- 2024
- Baths:
- 2.00
- MLS#:
- 100416731
- Subdivision:
- Palmetto Creek
ADDITIONAL INFORMATION
Enjoy all of the benefits of new construction in this new villa under construction by American Homesmith. A charming rocking chair front porch beckons you as you approach, setting the stage for a lifestyle that's relaxed and maintenance-free. Step inside, and an inviting foyer greets you, seamlessly flowing into a dining area adorned with intricate wainscoting and a tray ceiling instantly creating a warm and inviting ambiance for gatherings. Laminate flooring, not only exuding elegance but also adding easy upkeep, guides you through this open-concept living space, smoothly integrating the dining area, great room, and kitchen. The great room is a true focal point, boasting a tray ceiling and a gas fireplace enveloped by custom built-ins. The kitchen, with a substantial island at its heart, is ideal for socializing while preparing meals. It showcases stainless steel appliances, tile backsplash, and quartz countertops. A pantry and additional storage are thoughtfully located in the laundry room just off the kitchen and garage. The primary suite, is a private, personal retreat. It features a tray ceiling, walk-in closet fitted with wood slat shelving, and an en suite bathroom that's spa-like in its allure. This bathroom boasts a fully tiled walk-in shower, double sink vanity, linen closet, and private water closet. Two generously proportioned guest bedrooms with a hall bathroom, ensure ample space and comfort for family or visitors. Enjoy the privacy of your outdoor screened porch with patio. Palmetto Creek's allure extends beyond your doorstep, with its proximity to the pristine beaches of Oak Island and Holden Beach. Within the community, a world of amenities awaits, including a clubhouse with a resort-style pool, fitness center, trails, tennis courts, and a putting green. Additionally, a kayak and canoe launch allows you to explore the tranquil waters. This location is truly the epitome of coastal living. Don't let this opportunity slip away.
- Type:
- Single Family
- Sq.Ft.:
- 2,433
- Status:
- Active
- Beds:
- 4
- Lot size:
- 0.19 Acres
- Year built:
- 2023
- Baths:
- 3.00
- MLS#:
- 100416101
- Subdivision:
- Olde Georgetowne
ADDITIONAL INFORMATION
Welcome to the 'Prelude' by Dream Finders Homes in Groves of Olde Georgetown. This two-story floor plan features a spacious and open main living area with a convenient study to fit your needs. A beautiful kitchen island is located next to the dining nook and makes for easy cooking and entertaining. The kitchen is open to a cozy and roomy family area perfect for relaxing or gathering. Retreat upstairs to find the Owner's suite located conveniently by the top of the stairs, but perfectly hidden to be an oasis away from the rest of the bedrooms. It features a large bathroom and walk-in closet. Two additional bedrooms and a full bathroom are also located on the second floor along with a loft and another study!
- Type:
- Single Family
- Sq.Ft.:
- 1,080
- Status:
- Active
- Beds:
- 3
- Lot size:
- 0.34 Acres
- Year built:
- 2005
- Baths:
- 2.00
- MLS#:
- 100410910
- Subdivision:
- Sandy Branch Retreat
ADDITIONAL INFORMATION
This delightful residence welcomes you with its charming facade and promises a lifestyle of comfort and convenience. As you step inside, you're greeted by a spacious living area, bathed in natural light, creating an inviting atmosphere for relaxation or entertaining guests. The kitchen will please the cook, featuring sleek countertops, ample cabinet space, and updated appliances, making meal preparation a joyous task. Retreat to the cozy bedrooms at the end of the day, each offering a peaceful sanctuary for rest and rejuvenation. Step outside into .34 acres of you own private space, where lush landscaping surrounds you, creating a private oasis perfect for morning coffee or gatherings with loved ones. Parking is never a hassle, providing added convenience for you and your guests. Whether you're exploring the natural beauty of the surrounding area or enjoying a night out on the town, everything you need is within reach. Pride of ownership shines through in every corner of this meticulously cared-for property, making it truly move-in ready. Don't miss out on the opportunity to make 1185 Easy Street your new home sweet home! Schedule a showing today and experience comfort, convenience, and tranquility all in one place. HVAC replaced in March 2024.
- Type:
- Townhouse
- Sq.Ft.:
- 1,567
- Status:
- Active
- Beds:
- 3
- Lot size:
- 0.03 Acres
- Year built:
- 2024
- Baths:
- 3.00
- MLS#:
- 100405937
- Subdivision:
- Autumn Trail
ADDITIONAL INFORMATION
**MODEL OPEN MONDAY THROUGH FRIDAY 2-5PM AND SATURDAYS 11 AM-2 PM** Welcome to Autumn Trail, a new construction community that offers excellent townhome living! This new construction 3 bedroom, 2.5 bathroom townhome boasts great features, like a one car garage, master bedroom on the first floor, LVP flooring throughout whole home, laundry room, granite countertops and white, soft close shaker style cabinets in kitchen, a formal dining room, and a covered porch and patio. Reasonable HOA fee covers all exterior maintenance, master insurance policy, and more, making this townhome low maintenance! Close to shopping, Brunswick Community College, and beautiful Brunswick beaches! Come and see for yourself this great neighborhood and townhomes. Special Incentive !!Builder offering $5,000 towards buyers closing cost

Bolivia Real Estate
The median home value in Bolivia, NC is $308,995. This is higher than the county median home value of $248,300. The national median home value is $219,700. The average price of homes sold in Bolivia, NC is $308,995. Approximately 56.63% of Bolivia homes are owned, compared to 34.94% rented, while 8.43% are vacant. Bolivia real estate listings include condos, townhomes, and single family homes for sale. Commercial properties are also available. If you see a property you’re interested in, contact a Bolivia real estate agent to arrange a tour today!
Bolivia, North Carolina has a population of 227. Bolivia is less family-centric than the surrounding county with 8.77% of the households containing married families with children. The county average for households married with children is 18.6%.
The median household income in Bolivia, North Carolina is $34,583. The median household income for the surrounding county is $51,164 compared to the national median of $57,652. The median age of people living in Bolivia is 32.5 years.
Bolivia Weather
The average high temperature in July is 91.1 degrees, with an average low temperature in January of 34.4 degrees. The average rainfall is approximately 53.9 inches per year, with 0.6 inches of snow per year.
