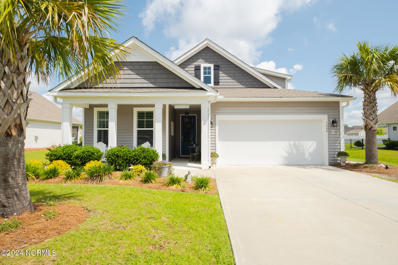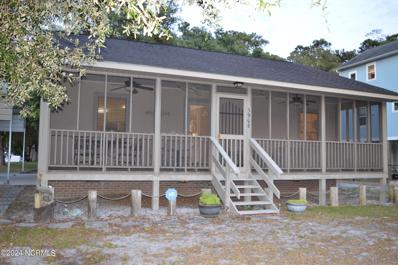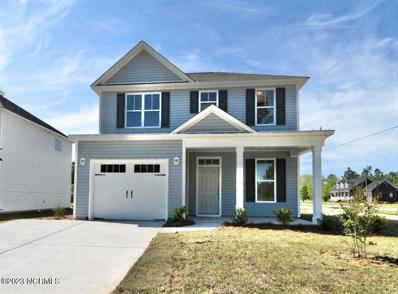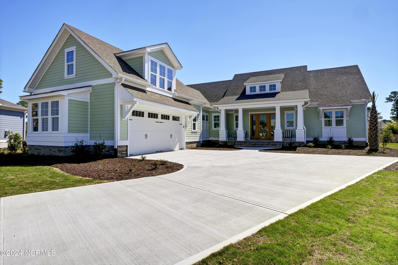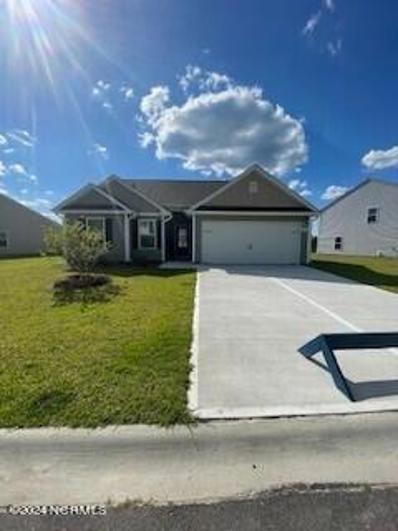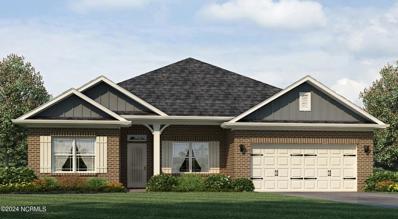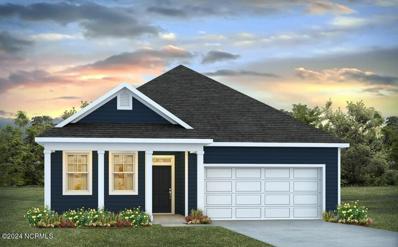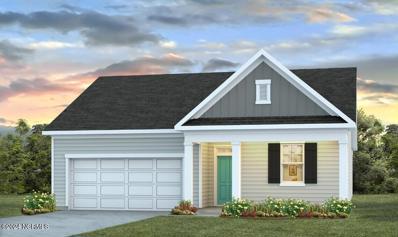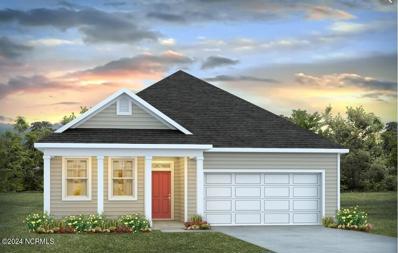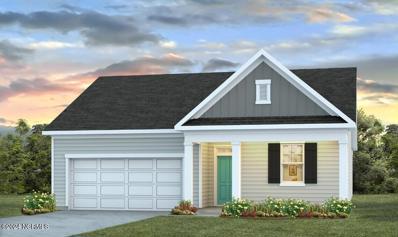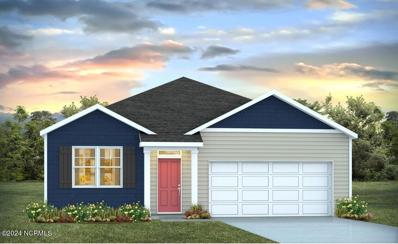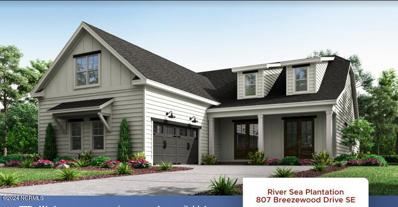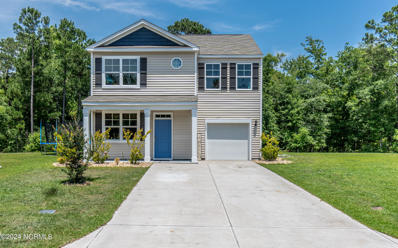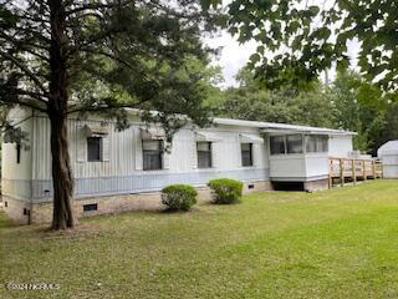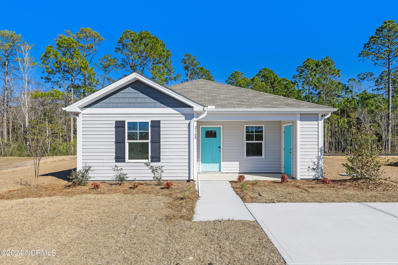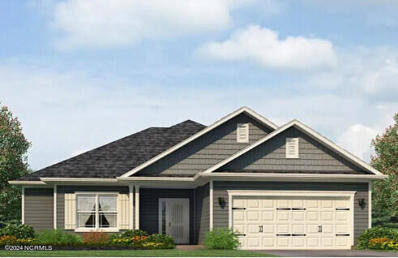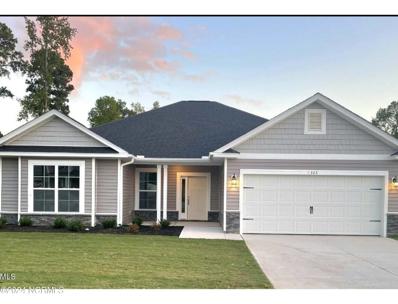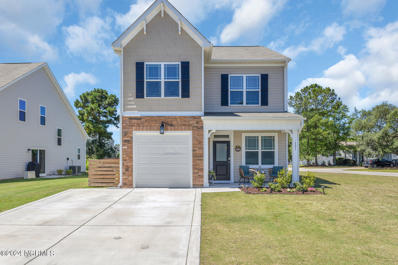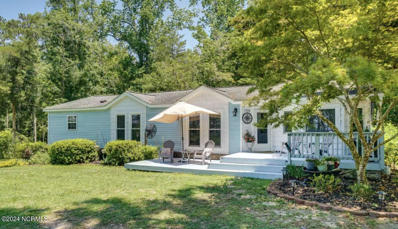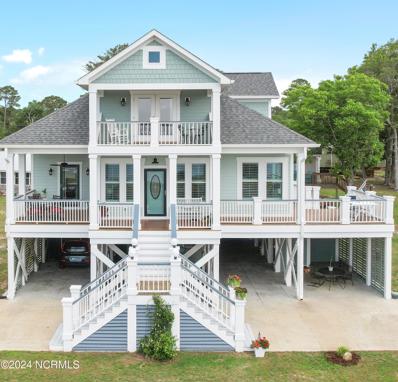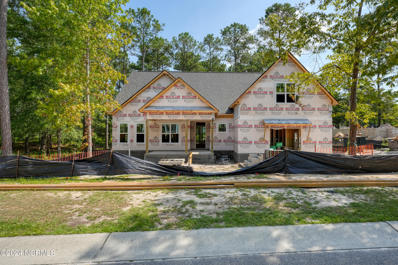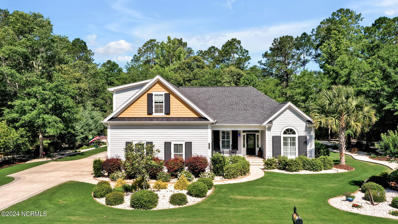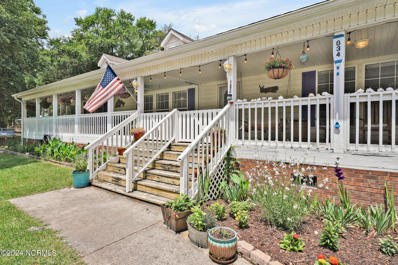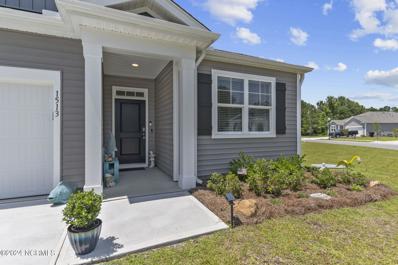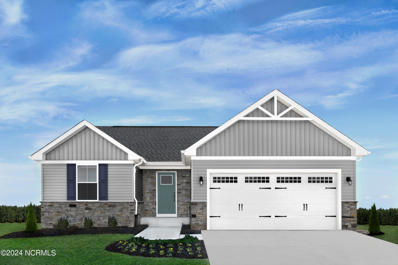Bolivia NC Homes for Sale
- Type:
- Single Family
- Sq.Ft.:
- 2,092
- Status:
- Active
- Beds:
- 3
- Lot size:
- 0.43 Acres
- Year built:
- 2019
- Baths:
- 2.00
- MLS#:
- 100448696
- Subdivision:
- Avalon
ADDITIONAL INFORMATION
Welcome to this beautifully maintained and upgraded home. Upon arrival, you'll be cheered by the outstanding curb appeal featuring attractive landscaping, stately palm trees, and a charming covered porch with elegant columns.Step inside to discover 2,092 square feet of meticulously designed living space. This home offers 3 spacious bedrooms, 2 pristine bathrooms, and a versatile loft space. The open-concept layout seamlessly connects the living, dining, and kitchen areas, providing an inviting atmosphere ideal for both relaxation and entertaining. The LVP flooring, flawless paint colors, and clever layout enhance the sense of flow and sophistication.The interior is brimming with thoughtful upgrades, including a dry bar, plantation shutters, and an expansive walk-in attic space. The massive primary en suite, located on the main level, offers a private retreat with ample space and comfort. The home also features a large pantry, upgraded light fixtures, faucets, and ceiling fans, transforming it from builder-grade to a truly upgraded masterpiece.Outside, you'll find an exceptional backyard oasis on a generous .43-acre lot with stunning water views. Enjoy the massive screened-in porch, oversized patio with privacy screening, and a professionally built firepit and walkway. The beautiful landscaping is complemented by an irrigation system, and lawn maintenance is conveniently included in the HOA fees.Avalon offers an array of outstanding amenities for an active and vibrant lifestyle. Stroll along the lighted sidewalks and walking trails, enjoy the 15-acre recreational lake, or engage in a game of pickleball, horseshoes, or bocce ball. The community also features a dog park, tot lot, fitness room, pavilion, and a zero-entry pool.Bolivia's prime location provides easy access to nearby towns and attractions, including Shallotte, Southport, Oak Island, Holden Beach, Wilmington, and Myrtle Beach.It's time to live your life well..
- Type:
- Single Family
- Sq.Ft.:
- 1,015
- Status:
- Active
- Beds:
- 2
- Lot size:
- 0.3 Acres
- Year built:
- 1999
- Baths:
- 2.00
- MLS#:
- 100448917
- Subdivision:
- Sunset Harbor
ADDITIONAL INFORMATION
Charming well-crafted, sturdy and well-maintained home on two beautiful lots adorned with large, wind bent southern oak trees in the friendly fishing and boating community of Sunset Harbor. Two lots provide plenty of room for all your saltwater activity needs. Bring your sunscreen, boats, jet skis and fishing poles, it's the perfect place to spend time outdoors any time of the year. Community advantages of Sunset Harbor, No HOA, NC Wildlife Boat Ramp, Brunswick County Fishing Club, Public swimming and fishing area.
- Type:
- Single Family
- Sq.Ft.:
- 1,405
- Status:
- Active
- Beds:
- 3
- Lot size:
- 0.11 Acres
- Year built:
- 2024
- Baths:
- 3.00
- MLS#:
- 100448552
- Subdivision:
- River Tide Farms
ADDITIONAL INFORMATION
Embrace living well at River Tide Farms, the newest community from Stevens Fine Homes! The charming ''St. Augustine'' by Stevens Fine Homes offers 3 bedrooms, 2.5 baths, an open floor plan perfect for entertaining, a rear covered porch, finished one-car garage, and luxurious finishes! The lovely kitchen features soft-close cabinetry in a timeless white finish accented with cove crown molding and sleek, modern chrome hardware, gorgeous ''Sparkle White'' quartz countertops, a classic subway tile backsplash, a lighted pantry, sleek Moen plumbing fixtures, Frigidaire stainless steel appliances & more! The bright dining area lends access to the covered rear porch with a ceiling fan, the perfect place to enjoy your backyard, complete with sod & irrigation! The large great room provides a wonderful gathering space for family & friends. A convenient powder bath completes the first floor. Upstairs, the primary suite features a trey ceiling and an attached bath with a double vanity with gorgeous Piedrafina marble countertops, a walk-in shower, LVP flooring and large walk-in closet. Two additional bedrooms, a well-appointed guest bath, and a laundry closet complete the home. Luxury finishes include durable luxury vinyl plank flooring throughout the first floor, elevated lighting fixtures and hardware, exterior coach & flood lights, gutters, sod & irrigation in front, rear & side yards, and more! Located in the new community of River Tide Farms, with wonderful future amenities including a community pool, located less than 15 minutes south of the Leland shopping district and an easy drive to Brunswick county beaches and Southport! Estimated to reach completion in October, 2024. Please note that photos shown are of a previously built home of the same floorplan, and structural options & design selections may vary. Completion date is an estimate and is subject to change.
- Type:
- Single Family
- Sq.Ft.:
- 2,585
- Status:
- Active
- Beds:
- 3
- Lot size:
- 0.82 Acres
- Year built:
- 2024
- Baths:
- 4.00
- MLS#:
- 100448464
- Subdivision:
- Riversea
ADDITIONAL INFORMATION
No surprise that Hagood Homes chose to build in sought after RiverSea Plantation. It's natural beauty speaks for itself, and what a perfect backdrop for our popular Harbourside design. Personally created by Troy Kenny, the founder of Hagood Homes, WCHBA Hall of Fame Inductee and the secret behind every Hagood Home. The efficiency the Harbourside offers is not only in energy, but also in useability. This design has all of what Hagood Homes designs are known for, and without unused or wasted space. This creation puts most of the living space on the main level. This 3 bedroom plan maximizes privacy for the owner's suite located in the back of the home from the other guest bedrooms downstairs. As with every Hagood Home the Harbourside puts the kitchen at the heart of the home. This kitchen feature that has so many of our homebuyers excited is that the sink is on an exterior wall with a window allowing even more natural lighting and the ability to enjoy the outdoors while doing dishes! This kitchen offers a generous 9'6'' island with an 18'' overhang. Our cabinets offer a wood box, soft-close, dovetail and full extension drawers with under-cabinet LED lighting, and tile backsplash. Our walk-in pantry has carpenter built on-site shelving. Our appliance package includes Kitchen-aid SS dual-fuel oven with propane gas top, microwave and dishwasher. You will quickly realize this builder is what you have been looking for! Over the top quality loaded with award winning design and fine finishing. Relax in front of the fireplace or share your days memories from the kitchen island. Hagood Homes have been called ''Happy Homes'' because of the abundance of natural lighting, from the 6ft windows. The oversized screened porch with crushed shell flooring is also a great place to start your day with your morning coffee or telling stories with guests after dinner. You'll say WOW when you see the 10-ft. ceilings, and 8 ft. doors on the main living area. See ''MORE'' add'l info
- Type:
- Single Family
- Sq.Ft.:
- 1,506
- Status:
- Active
- Beds:
- 3
- Lot size:
- 0.18 Acres
- Year built:
- 2023
- Baths:
- 2.00
- MLS#:
- 100448364
- Subdivision:
- New South Bridge
ADDITIONAL INFORMATION
This 3-bedroom home has space for all your needs! Its gorgeous kitchen has tons of counter space and a large island that overlooks the living area. A chef-ready kitchen and master suite make this the ideal oasis.This home includes luxurious upgrades at no added cost! A full suite of energy-efficient STAINLESS STEEL Whirlpool(r) kitchen appliances (INCLUDING REFRIGERATOR), incredible GRANITE countertops in the kitchen and baths, 36'' upper wood cabinets with crown molding, and Wi-Fi-enabled GARAGE DOOR OPENER, and LVP/LVT FLOORING are just a few of the standard modern upgrades.Ask about our interest rate specials!
- Type:
- Single Family
- Sq.Ft.:
- 2,100
- Status:
- Active
- Beds:
- 4
- Lot size:
- 0.23 Acres
- Year built:
- 2024
- Baths:
- 2.00
- MLS#:
- 100447887
- Subdivision:
- Palmetto Creek
ADDITIONAL INFORMATION
New Construction in Palmetto Creek only 10 minutes from the beach! Step into luxury with the 2100 floorplan by Adams Homes. This meticulously crafted home features a tray ceiling, crown molding, and wainscoting trim in the formal dining room at the entry of the home. The large bedroom towards the front boasts French doors and a picturesque window. The heart of the home boasts vaulted ceilings, a cozy fireplace, and abundant natural light from the large wood cased, screened windows. The kitchen is a chef's dream with quartz countertops, top-of-the-line stainless steel appliances, and ample cabinet space. The tiled laundry room and finished 2-car garage add convenience and functionality. The master bedroom towards the rear of the home is complete with a tray ceiling, crown moulding, and a tiled ensuite bathroom featuring a walk-in shower, dual vanity, water closet, two linen closets, and a spacious walk-in closet. The additional two bedrooms, located on the opposite side of the home, offer privacy and share a guest bathroom with cultured marble top and tiled floors. Outside, relax on the covered back patio centered on the back of the home. From the neighborhood resort-style pool to the fitness center, walking trails, and even a canoe and kayak launch, every day feels like a vacation. Don't forget to practice your swing at the putting green!
- Type:
- Single Family
- Sq.Ft.:
- 1,618
- Status:
- Active
- Beds:
- 3
- Lot size:
- 0.25 Acres
- Year built:
- 2024
- Baths:
- 2.00
- MLS#:
- 100447440
- Subdivision:
- Avalon
ADDITIONAL INFORMATION
Welcome to your new home in Avalon of The Carolinas! The Aria is a spaciously designed floorplan: 1618 square feet with 3 bedrooms, 2 bathrooms and an attached 2 car garage. You have a large island countertop in your kitchen! Stainless steel Range, Microwave, and Dishwasher included. You have vinyl flooring throughout except the bedrooms which have Mohawk stain-resistant carpeting with a comfy 6lb pad underneath. This is a great place to kick back and relax after a long day at work or after a fun day at the beach! Avalon of the Carolinas is not a part of Avalon and DOES NOT have access to the amenities in Avalon.
- Type:
- Single Family
- Sq.Ft.:
- 1,774
- Status:
- Active
- Beds:
- 4
- Lot size:
- 0.32 Acres
- Year built:
- 2024
- Baths:
- 2.00
- MLS#:
- 100447411
- Subdivision:
- Avalon
ADDITIONAL INFORMATION
Welcome to Avalon of the Carolinas! Our Cali home, with it's beautiful open floorplan, 4 bedrooms, and 2 full baths awaits you! The Primary Suite is at the rear of home, and it's spacious bath features dual sinks, walk-in shower, and a large walk in closet. Three additional bedrooms are at the front of the home and could be used for guests and a home office. The kitchen boasts a large island and stainless steel appliances, making entertaining a breeze. Sit back and relax while you're enjoying the covered rear patio. Home will be outfitted with Smart Home Technology. Pictures are of similar home, not actual home. Avalon of the Carolinas has a separate HOA from Avalon, and does not have access to the amenities of Avalon.
- Type:
- Single Family
- Sq.Ft.:
- 1,618
- Status:
- Active
- Beds:
- 3
- Lot size:
- 0.32 Acres
- Year built:
- 2024
- Baths:
- 2.00
- MLS#:
- 100447402
- Subdivision:
- Avalon
ADDITIONAL INFORMATION
Welcome to your new home in Avalon of The Carolinas!! The Aria is a spaciously designed floorplan: 1618 square feet with 3 bedrooms, 2 bathrooms and an attached 2 car garage. You have a large island countertop in your kitchen! Stainless steel Range, Microwave, and Dishwasher included. You have vinyl flooring throughout except the bedrooms which have Mohawk stain-resistant carpeting with a comfy 6lb pad underneath. This is a great place to kick back and relax after a long day at work or after a fun day at the beach! Avalon of the Carolinas is not a part of Avalon and DOES NOT have access to the amenities in Avalon.
- Type:
- Single Family
- Sq.Ft.:
- 1,774
- Status:
- Active
- Beds:
- 4
- Lot size:
- 0.42 Acres
- Year built:
- 2024
- Baths:
- 2.00
- MLS#:
- 100447393
- Subdivision:
- Avalon
ADDITIONAL INFORMATION
Welcome to Avalon of the Carolinas! Our Cali home, with it's beautiful open floorplan, 4 bedrooms, and 2 full baths awaits you! The Primary Suite is at the rear of home, and it's spacious bath features dual sinks, walk-in shower, and a large walk in closet. Three additional bedrooms are at the front of the home and could be used for guests and a home office. The kitchen boasts a large island and stainless steel appliances, making entertaining a breeze. Sit back and relax while you're enjoying the covered rear patio. Home will be outfitted with Smart Home Technology. Pictures are of similar home, not actual home. Avalon of the Carolinas has a separate HOA from Avalon, and does not have access to the amenities of Avalon.
- Type:
- Single Family
- Sq.Ft.:
- 1,618
- Status:
- Active
- Beds:
- 3
- Lot size:
- 0.34 Acres
- Year built:
- 2024
- Baths:
- 2.00
- MLS#:
- 100447386
- Subdivision:
- Avalon
ADDITIONAL INFORMATION
Welcome to your new home in Avalon of The Carolinas!! The Aria is a spaciously designed floorplan: 1618 square feet with 3 bedrooms, 2 bathrooms and an attached 2 car garage. You have a large island countertop in your kitchen! Stainless steel Range, Microwave, and Dishwasher included. You have vinyl flooring throughout except the bedrooms which have Mohawk stain-resistant carpeting with a comfy 6lb pad underneath. This is a great place to kick back and relax after a long day at work or after a fun day at the beach! Avalon of the Carolinas is not a part of Avalon and DOES NOT have access to the amenities in Avalon.
- Type:
- Single Family
- Sq.Ft.:
- 3,014
- Status:
- Active
- Beds:
- 3
- Lot size:
- 0.42 Acres
- Year built:
- 2024
- Baths:
- 4.00
- MLS#:
- 100447351
- Subdivision:
- Riversea
ADDITIONAL INFORMATION
Under Construction Now! Liberty Homes is Happy to be part of the RiverSea Community and introducing its NEW Mariners CoveFloor-plan. This open and spacious plan features a gorgeous front porch. As you enter into the front door into the spacious foyer, to the right you will find a beautiful study that has two decorative French doors opening onto the frontporch. Just past the study one will see the spacious and private guest bedroomand guest bath for family and friends. In the kitchen, one may find where Liberty Homes has made it easy for you to entertain. The large center island over looks into the large great room with built ins around the center gas fireplace, the beautiful screen porch that overlooks natures finest, and large dining space. The large Primary Suite features a wonderful sitting area, two large walk in closets,luxury primary bath with large tile shower, two vanities, both with sinks. From the primary bath, easy access through a pocket door will lead you into the laundry room. Upstairs, a full bonus room and full bath will be great for guest. Can we speak of storage space? Be sure to look at the floored attic space. Liberty Homesprides itself on stick building so homeowners can find storage accessibility and ease.
- Type:
- Single Family
- Sq.Ft.:
- 1,360
- Status:
- Active
- Beds:
- 3
- Lot size:
- 0.31 Acres
- Year built:
- 1921
- Baths:
- 3.00
- MLS#:
- 100447329
- Subdivision:
- Avalon
ADDITIONAL INFORMATION
Welcome to Avalon. This planned community outside city limits has it all without the high tax rate. A 15 acre lake is perfect for your next kayak outing. Theres also a dog park, pickle ball, exercise area, pool and more amenity fun to enjoy. Introducing The Rachel, located on hill on a pie shaped cul-de-sac lot overlooking the woods. This is a functional 2 story floorplan with 9' ceilings and granite countertops, stainless steel appliances with a smooth-top electric range, microwave, dishwasher. Designer packages with maple cabinets and low maintenance luxury vinyl flooring throughout first floor. 2nd Floor owner's oasis with walk-in shower, dual vanity and walk-in closet as well as 2 additional bedrooms a second bathroom and laundry. Schedule your showing today this private lot won't last.
- Type:
- Manufactured Home
- Sq.Ft.:
- 924
- Status:
- Active
- Beds:
- 2
- Lot size:
- 0.51 Acres
- Year built:
- 1988
- Baths:
- 2.00
- MLS#:
- 100447298
- Subdivision:
- Not In Subdivision
ADDITIONAL INFORMATION
879 Southport-Supply Rd, Lovely 2 bedroom, 2 bath home, brick foundation with a high -end metal roof and carport super nice lot just under 1/2 acre, plenty of outdoor storage and play area, recently replaced central air. Hurry this property will move fast!
- Type:
- Single Family
- Sq.Ft.:
- 1,256
- Status:
- Active
- Beds:
- 3
- Lot size:
- 0.23 Acres
- Year built:
- 2024
- Baths:
- 2.00
- MLS#:
- 100447265
- Subdivision:
- Grande Palms
ADDITIONAL INFORMATION
The Lewis floor plan offers a spacious open-concept layout that seamlessly connects the living room and kitchen, creating an ideal space for entertaining. The kitchen features a large island with plenty of counter space, perfect for gatherings. The owner's suite, at the back of the home, includes a walk-in closet, dual vanity, and a walk-in shower. The two additional bedrooms and bath are located at the front of the home, away from the Primary bedroom. If you're seeking a flexible, modern home design, the Lewis is a great choice.Situated in the heart of South Brunswick County, this rapidly expanding area lies just south of Wilmington, drawing people who appreciate a rural small-town vibe. Renowned for its stunning beaches, the region is a haven for water sports enthusiasts. Boaters can reach Sunset Harbor Boat Ramp in just 6 minutes. Golfers have access to numerous world-class courses and resorts. Beach lovers are in for a treat with quick drives to the finest beaches in Brunswick County like Oak Island, Holden Beach, and Ocean Isle in North Carolina, as well as Cherry Grove and North Myrtle Beach in South Carolina. Nearby Southport boasts a variety of retail and dining options, both big brands and local favorites.Home Is Connected(r) Smart Home Technology is included in your new home and comes with an industry-leading suite of smart home products including touchscreen interface, video doorbell, front door light, z-wave t-stat, & door lock all controlled by included Alexa Pop and smartphone app with voice! The photos you see here are for illustration purposes only, interior and exterior features, options, colors and selections will vary from the homes as built.
- Type:
- Single Family
- Sq.Ft.:
- 1,709
- Status:
- Active
- Beds:
- 3
- Lot size:
- 0.33 Acres
- Year built:
- 2024
- Baths:
- 2.00
- MLS#:
- 100446792
- Subdivision:
- Mill Creek Cove
ADDITIONAL INFORMATION
New Construction in Mill Creek Cove, just 15 Minutes from the beach! This 1709 Floor plan features a beautiful open concept. The kitchen has beautiful Grey cabinets and white Quartz kitchen countertops with a full kitchen backsplash. This home will have laminated wood flooring in the main areas of the home. There is Wainscotting and crown molding trim is included in the dining area. Crown Moulding is included in the master suite also. $1000 builder deposit to reserve. This home will start construction soon and is expected to be ready to move in approximately December 2024. Mill Creek Cove offers a large spacious pool, clubhouse for gatherings, an exercise room, tennis courts, and a golf putting green. Photos are of the same floorplan in another community.
- Type:
- Single Family
- Sq.Ft.:
- 1,602
- Status:
- Active
- Beds:
- 3
- Lot size:
- 0.31 Acres
- Year built:
- 2024
- Baths:
- 2.00
- MLS#:
- 100446746
- Subdivision:
- Mill Creek Cove
ADDITIONAL INFORMATION
New Construction in Mill Creek Cove. Just 15 minutes from the beaches of Oak Island. This beautiful open floor plan, the 1602 has 3 bedrooms and 2 baths. Enjoy single floor living at its' finest! The kitchen has stainless steel appliances. Also, has Grey cabinets with gorgeous White Quartz counter-tops, smooth and raised ceilings along with beautiful mile stone chestnut laminate flooring. This community has a wonderful pool, tennis courts, clubhouse and exercise room. Estimated completion date is estimated December 2024. $1,000 builder deposit. Photos are representative of the same floor plan in another community. This home will be under construction.
$304,500
1551 SUZIE Lane SE Bolivia, NC 28422
- Type:
- Single Family
- Sq.Ft.:
- 1,791
- Status:
- Active
- Beds:
- 3
- Lot size:
- 0.16 Acres
- Year built:
- 2022
- Baths:
- 3.00
- MLS#:
- 100446782
- Subdivision:
- New South Bridge
ADDITIONAL INFORMATION
Welcome to your dream home in the neighborhood of New South Bridge with amazing neighborhood amenities such as a golf course, community pool, club house, boat storage, and walking trails. Perfectly located 10 minutes from Southport, NC, 30 minutes from Wilmington, NC and 40 minutes from Little River, SC. This stunning new 2023 construction, situated on a fantastic corner lot, features a spacious living room and dining area with an electric fireplace, perfect for cozy evenings and entertaining guests. The kitchen boasts a central island, ideal for hosting culinary adventures. Step outside into your expansive yard and savor the cool coastal evenings on your private patio. The second floor offers three generously sized bedrooms and a conveniently located laundry room. Don't miss out on this incredible opportunity to own a piece of paradise in New South Bridge. Contact us today to schedule a viewing!
$300,000
3388 RIVER Court Bolivia, NC 28422
- Type:
- Manufactured Home
- Sq.Ft.:
- 1,568
- Status:
- Active
- Beds:
- 3
- Lot size:
- 0.3 Acres
- Year built:
- 1986
- Baths:
- 2.00
- MLS#:
- 100446528
- Subdivision:
- River Run Plantation
ADDITIONAL INFORMATION
Nestled in serene, gated, River Run Plantation, this 3-bedroom, 2-bath home offers a scenic retreat overlooking the tranquil Lockwood Folly River. Spend days relaxing on the deck, watching wildlife and boats drift by, or a short walk to the pier for fishing. Inside features a stacked stone fireplace and waterproof vinyl flooring. An expansive living and dining area provides the perfect setting for hosting gatherings. A large kitchen has plenty of cabinets, and a convenient wet bar. Retreat to the master suite, complete with his/hers closets. The ensuite bathroom features dual vanities, jacuzzi tub, and separate shower offering a spa experience. The additional bedrooms and bathroom ensure ample space for guests. A private wooded backyard has a large deck for grilling, and Outdoor Shower to rinse off after a beach day. Situated on a cul de sac, has New Roof 2024, irrigation system, encapsulated crawl, smart thermostat, plugs, ring. Amenities include Swim/Tennis, Piers, Playground, more.
$1,780,000
3953 PALM Street SE Bolivia, NC 28422
- Type:
- Single Family
- Sq.Ft.:
- 2,600
- Status:
- Active
- Beds:
- 3
- Lot size:
- 0.53 Acres
- Year built:
- 2019
- Baths:
- 3.00
- MLS#:
- 100442770
- Subdivision:
- Sunset Harbor
ADDITIONAL INFORMATION
Majestic coastal home located on the Intracoastal Waterway with spectacular water views. Designed with elegance and beauty, this home combines luxury, comfort, and desire. This home features an aesthetic blend of elements inspired by classic Southern architecture. The open floor plan ushers in natural lighting and is beautifully accented by a coffered ceiling and large crown moldings. The main level offers an oversized bedroom en-suite featuring a tray ceiling, generous walk-in closet, sitting room with a private walkout to a covered deck to enjoy your morning coffee while watching the boats and dolphins. The bath boasts exquisite, marbled floors, countertops and shower, separate soaking tub, and a separate vanity room. The chef's kitchen is equipped with stainless-steel appliances, gas stove, large walk-in pantry, and a beautiful quartz sitting island, perfect for entertaining friends and family. The stylish oak staircase provides a stunning gateway to privacy and comfort on the second floor. Features include 2 large guest bedrooms, one of which walks out to a private balcony overlooking the breathtaking waterway views. Additional second level features include a den with wet bar along with a full bath with a tile shower, flooring and marbled vanity. The soft tropical breezes and stunning panoramic views are enjoyed on the main floor wrap around deck or second level balcony. Enjoy the serene sunsets where sky meets earth. Impeccably designed, this home features Simpson Strong wall panels and impact-rated doors and windows. The bottom level features sheltered coverage for a workshop, parking five cars, a golf cart or boat. There's a ICW park for swimming, picnics, watching holiday fireworks. The close-by wildlife marina to launch your boat or just hang out with the community fisherman. Located between Myrtle Beach and Wilmington. Minutes to Holden Beach and Oak Islands sandy beaches and Historic Southport to shop and dine
- Type:
- Single Family
- Sq.Ft.:
- 2,214
- Status:
- Active
- Beds:
- 3
- Lot size:
- 0.4 Acres
- Year built:
- 2024
- Baths:
- 4.00
- MLS#:
- 100445925
- Subdivision:
- Riversea
ADDITIONAL INFORMATION
Welcome to Riversea in the beautiful town of Bolivia, NC and to this stunning, coastal style home by Coastline Homes NC, LLC. Currently under construction, the beautiful MEGAN plan spans a comfortable 2,214 square feet, and offers a unique blend of luxury and comfort, surrounded by nature. This home is an ideal retreat for those seeking a tranquil lifestyle without compromising on modern amenities.Nestled in the heart of a lush, natural setting, this home boasts an elegant exterior that complements its surroundings. The design merges modern aesthetics with traditional elements, featuring clean lines, large windows, and high-quality materials that ensure durability against coastal weather. The property's thoughtful landscaping enhances its curb appeal while blending seamlessly with the area's natural beauty. Situated in the front of this beautiful community, you will enjoy easy access to a range of amenities, including a community pool, tennis courts, a boat launch, and walking trails that meander through stunning coastal landscapes. Upon entering, you are greeted by an open, airy floor plan that maximizes natural light and promotes a seamless flow between living spaces. The main living area is anchored by a cozy fireplace that serves as a focal point and high ceilings and luxury vinyl plank floors throughout the main living area elevate the home's sophisticated aesthetic. This home comprises three generously sized bedrooms, each offering an oasis of peace and comfort for you and your guests. The master suite is a true sanctuary, complete with a luxurious en-suite bathroom featuring a beautiful walk-in shower and dual vanities for the utmost in comfort and convenience. The main living area features expansive telescoping glass doors that lead out to a large screened patio, creating an indoor-outdoor living experience that is ideal for entertaining or simply relaxing in the natural surroundings. With this thoughtful wonderful location, this home is a rare find
- Type:
- Single Family
- Sq.Ft.:
- 3,035
- Status:
- Active
- Beds:
- 3
- Lot size:
- 0.67 Acres
- Year built:
- 2016
- Baths:
- 4.00
- MLS#:
- 100443221
- Subdivision:
- Riversea
ADDITIONAL INFORMATION
Why wait when it's all right here. Welcome to your new home that has all the upgrades in place for you. As you enter, take notice of the open floor plan that features an office space to the right with an Arched Transom Window and Coffered ceiling, off the office is a half bath with granite top and soft close vanity drawers. The spacious Living Room, with Hardwood Floors, coffered ceiling, surround sound, built in shelving and cabinetry, and a brick surround High BTU Fireplace, makes it the perfect place to relax. Next is your gourmet kitchen that includes a two-tier island, granite, Stainless steel Jenn-air gas cooktop, refrigerator, double oven, drawer microwave, pantry and dining area that overlooks the backyard. The telescoping doors lead to the sunroom with tile floor, surround sound, roller shades, beadboard ceiling and direct access to the paver patio in the backyard. After a night of entertaining, retreat to the primary suite with tray ceiling, double granite vanity, walk-in tiled shower, jetted tub, and two walk in closets. Upstairs provides two additional bedrooms and walk in storage, new carpet in bedroom 2, the bonus/3rd bedroom includes granite top wet bar with cabinets. The guest bath includes a granite countertop vanity and a walk-in tiled shower. Additional highlights include plantation blinds, crown molding, built in drop zone, a laundry room, and additional half bath with granite top vanity. The 3 Car garage is wired for a car lift, includes a walk in storage area and utility sink. Home is wired for generator, includes Hurricane Shutters, two water heaters w/auto delivery, attic fans, irrigation, two outside storage areas and a one-year supreme home warranty is included. RiverSea Plantation amenities include indoor/outdoor pool, tennis and pickle ball courts, fitness center, clubhouse, boat ramp, boardwalks, and recreational vehicle storage lot. Close proximity to Southport, Oak Island, and much more!
$425,000
634 7TH Street SE Bolivia, NC 28422
- Type:
- Single Family
- Sq.Ft.:
- 2,660
- Status:
- Active
- Beds:
- 3
- Lot size:
- 0.28 Acres
- Year built:
- 2002
- Baths:
- 2.00
- MLS#:
- 100445450
- Subdivision:
- Sunset Harbor
ADDITIONAL INFORMATION
Welcome to 634 Seventh Street in Sunset Harbor, NC! This spacious modular home, built in 2002, sits on a double lot totaling 0.28 acres, providing plenty of space and privacy. With 2,660 square feet of total heated living area, this home is perfect for families and entertainers alike.The main level, encompassing 1,785 square feet, features a primary bedroom with a private bathroom and walk-in closet, as well as large guest bedrooms and an additional guest bathroom. The kitchen and dining room are generously sized, ideal for hosting gatherings and family meals. You'll also find a convenient laundry room and an extra storage closet under the stairs on this level.Upstairs, an additional 875 square feet offers bonus living rooms, providing flexible space for a home office, playroom, or media room.One of the standout features of this home is the enormous garage. It's a two-car garage, but it's also two cars deep, offering ample space for parking, storing fishing gear, beach toys, or setting up a workshop. It even has access to the backyard.Both the front and back yards are fully fenced, making them perfect for pets. Gardeners will appreciate the numerous raised beds for growing vegetables. Outdoor living is a delight with expansive porches. The front porch spans the length of the main house, creating a perfect spot for relaxing and enjoying the neighborhood. The back covered porch offers another great space to unwind.Additionally, the property includes an 18' x 19' storage building, providing even more room for your storage needs.Located at 634 Seventh Street, this home is in close proximity to beautiful North Carolina beaches like Oak Island and Holden Beach, as well as the historic town of Southport. Just 1.3 miles away is the Sunset Harbor Public Boat Launch, making this a fisherman's dream location. Plus, it's not in a flood zone and has the convenience of septic and public water.Don't miss out on this incredible opportunity!
- Type:
- Single Family
- Sq.Ft.:
- 1,618
- Status:
- Active
- Beds:
- 3
- Lot size:
- 0.36 Acres
- Year built:
- 2023
- Baths:
- 2.00
- MLS#:
- 100445207
- Subdivision:
- Avalon
ADDITIONAL INFORMATION
***PRICE REDUCED $6000.00******ASSUMABLE LOAN AT 5.5%*******$2000.00 CREDIT TO BUYER AT CLOSING!****SELLER VERY MOTIVATED! This spacious, immaculate and almost new, three bedroom, two bath home, with an oversized driveway leading to the attached two-car garage, sitting on a larger than most corner lot, offers plenty of room for comfort and convenience.LVP flooring throughout the living area and stain-resistant carpeting with a comfy pad in the bedrooms, are the perfect mix of durability and coziness! The thoughtful open floor plan with 9 foot ceilings, is doused with natural light, stone countertops and stainless-steel appliances in the kitchen.Cultured marble in bathroom adds style and class! Everything needed for your everyday pleasure and entertaining guests!The owners' retreat offers a double sink vanity, glassed in shower and walk in closet and large linen closet with ample storage.The covered porch overlooks the backyard and is a convenient area for grilling or peacefully unwinding after work or enjoying the nearby beaches & golf courses!Enjoy the serenity of Avalon of The Carolinas community and its amenities including walking trails, a 15-acre pond that is well stocked for fishing, and also has a kayak launch!This home is well priced, still under builder's warranty that is transferable and will soon be gone! Hurry and book your showing now to make it yours!
- Type:
- Single Family
- Sq.Ft.:
- 1,338
- Status:
- Active
- Beds:
- 3
- Lot size:
- 0.16 Acres
- Year built:
- 2024
- Baths:
- 2.00
- MLS#:
- 100444931
- Subdivision:
- Middle Creek Village
ADDITIONAL INFORMATION
INTRODUCING THE GRAND BAHAMA AT MIDDLE CREEK VILLAGE! Are you looking for a new home with main level living in a vibrant community? Discover Middle Creek Village Ranches, where coastal charm meets convenience and affordability!If you like to entertain and also enjoy your independence, the Grand Bahama offers the right amount of space to do both.The kitchen island and dining open to the great room to give you plenty of options for hosting your guests. Gather in the great room for movie night or to watch your favorite sports team. Feel free to host guests overnight, too. You don't have to sacrifice a family room to have a third bedroom - it's included. Or turn it into a private space for yourself. In the morning, make a big breakfast in the open, eat-in kitchen.Boasting a convenient location minutes from Historic Southport and the beautiful beaches of Oak Island. Enjoy the future amenities at MCV including a large swimming pool, pickleball, and more. The Grand Bahama is for those who enjoy their space while entertaining their friends and family. Contact us to learn more about the Grand Bahama at Middle Creek Village.

Bolivia Real Estate
The median home value in Bolivia, NC is $308,995. This is higher than the county median home value of $248,300. The national median home value is $219,700. The average price of homes sold in Bolivia, NC is $308,995. Approximately 56.63% of Bolivia homes are owned, compared to 34.94% rented, while 8.43% are vacant. Bolivia real estate listings include condos, townhomes, and single family homes for sale. Commercial properties are also available. If you see a property you’re interested in, contact a Bolivia real estate agent to arrange a tour today!
Bolivia, North Carolina has a population of 227. Bolivia is less family-centric than the surrounding county with 8.77% of the households containing married families with children. The county average for households married with children is 18.6%.
The median household income in Bolivia, North Carolina is $34,583. The median household income for the surrounding county is $51,164 compared to the national median of $57,652. The median age of people living in Bolivia is 32.5 years.
Bolivia Weather
The average high temperature in July is 91.1 degrees, with an average low temperature in January of 34.4 degrees. The average rainfall is approximately 53.9 inches per year, with 0.6 inches of snow per year.
