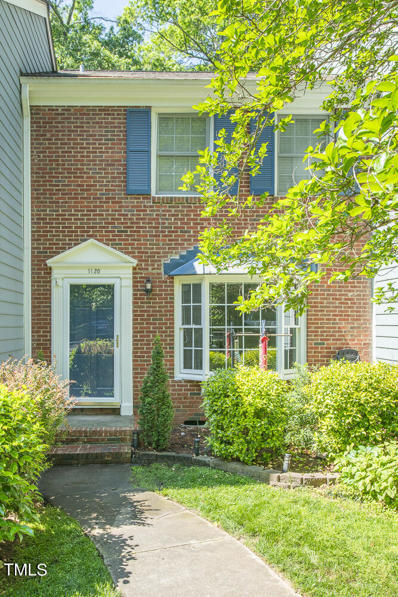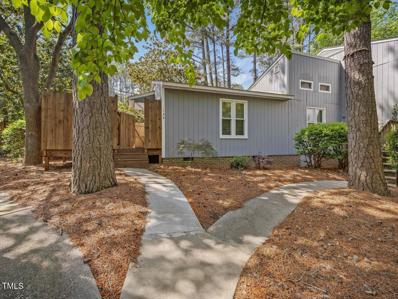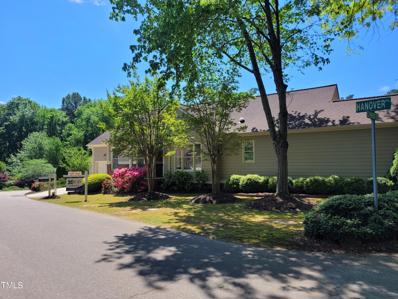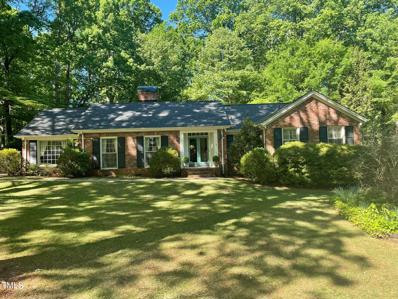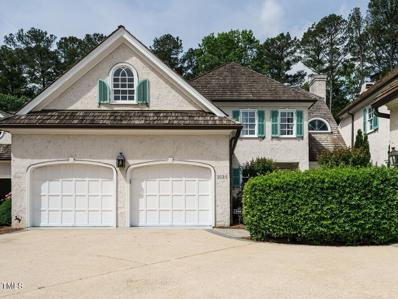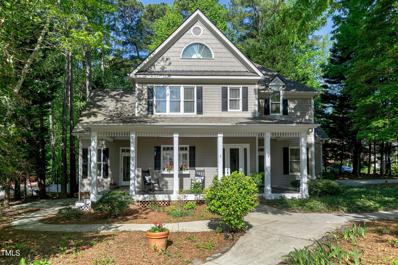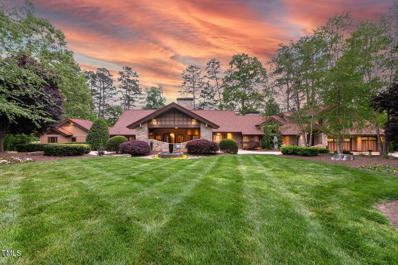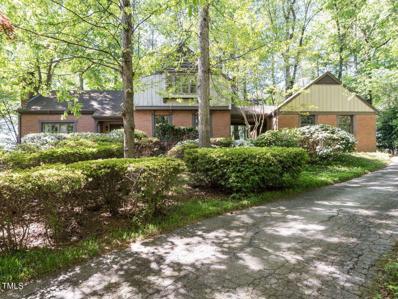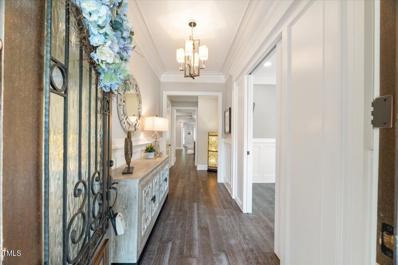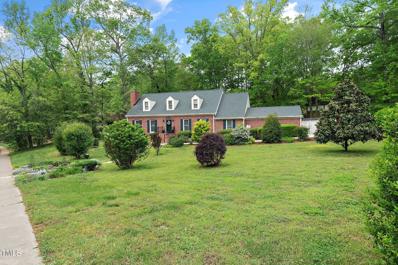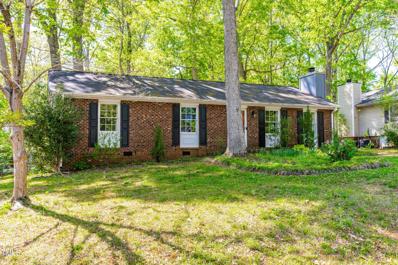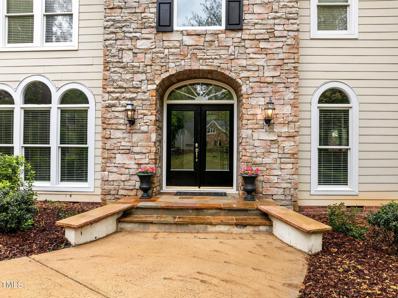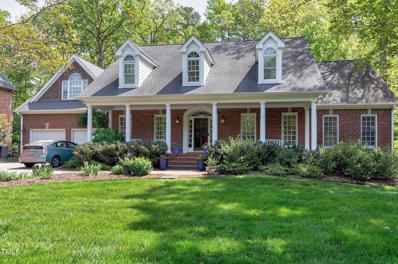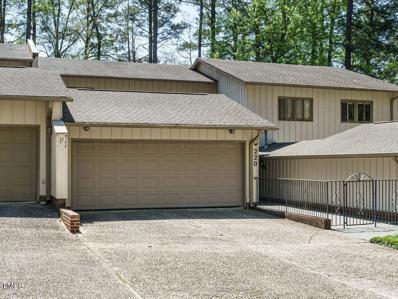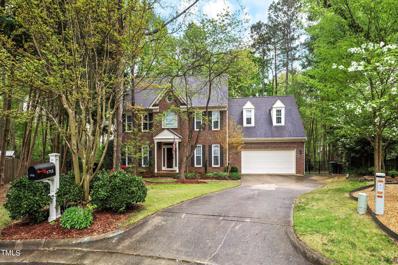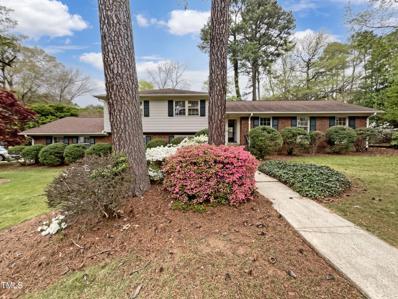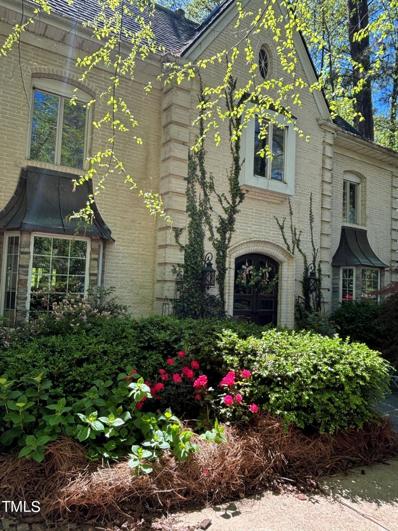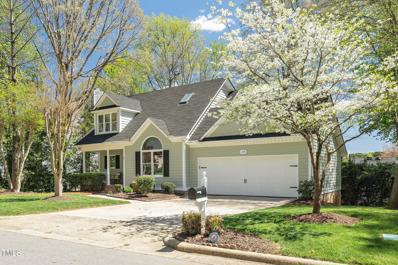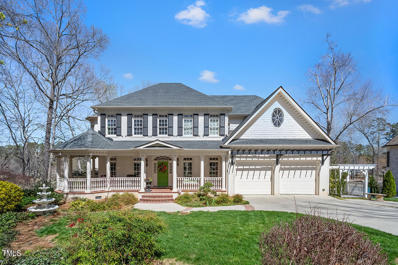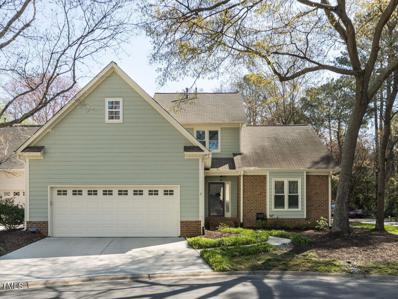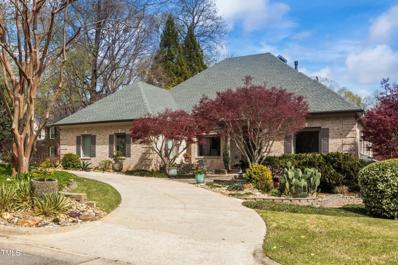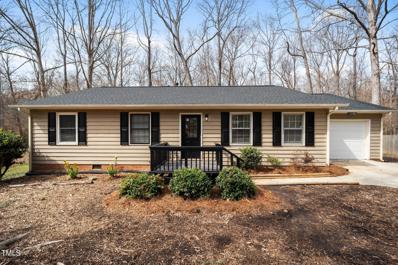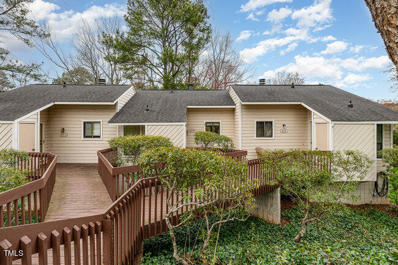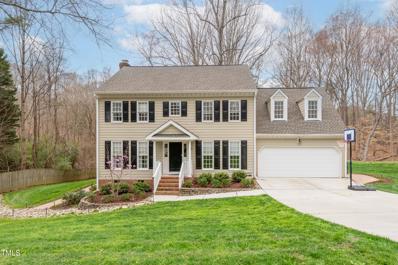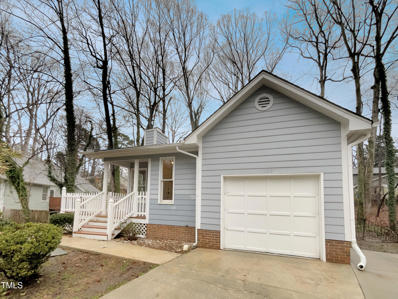Cary NC Homes for Sale
- Type:
- Townhouse
- Sq.Ft.:
- 1,254
- Status:
- NEW LISTING
- Beds:
- 2
- Lot size:
- 0.03 Acres
- Year built:
- 1973
- Baths:
- 2.00
- MLS#:
- 10025522
- Subdivision:
- Pirates Cove
ADDITIONAL INFORMATION
*Adorable Central Cary Townhome w/ Private Fenced Backyard*2 BDR, 1 Full Bath + 2 Half Baths*Neighborhood Pool, Clubhouse, Play Areas, Cary Greenway Access*New Paint & Carpet*2 Dedicated Parking Spaces + Guest Parking Available*A Quick Trip to Downtown Cary*Easy Highway Access*MacDonald Woods Park & Walnut Street Park Nearby*
$249,900
134 Carmichael Court Cary, NC 27511
- Type:
- Condo
- Sq.Ft.:
- 704
- Status:
- Active
- Beds:
- 2
- Year built:
- 1980
- Baths:
- 1.00
- MLS#:
- 10024546
- Subdivision:
- Carmichael Condos
ADDITIONAL INFORMATION
Updated super cute 2BR, 1BA condo in a great Cary neighborhood filled with hiking trails. End unit with only one wall to share with neighbor. No one above or below you. Trader Joe's, Barnes & Nobles and plenty of restaurants can be reached by the trails (tunnel beneath Kildaire Farm Rd) or a quick drive. Windows/door new in 2019. Updated kitchen with granite and SS appliances. Huge new deck built in 2019. Walk-in Closet & LG washer/dryer, vaulted ceiling in master bedroom with shared bathroom. Good size storage in back. Easy access to highway and hospital is nearby. The Kildaire Farm pool/gym/tennis club is available to join to keep you active all year long. Enjoy easy living in this move-in ready home!
$525,000
112 Hanover Place Cary, NC 27511
- Type:
- Single Family
- Sq.Ft.:
- 1,636
- Status:
- Active
- Beds:
- 3
- Lot size:
- 0.15 Acres
- Year built:
- 1994
- Baths:
- 2.00
- MLS#:
- 10024503
- Subdivision:
- Hanover Place
ADDITIONAL INFORMATION
Wonderful One Level Living in sought-after Hanover Place. Nestled between two cul de sacs, the beautifully landscaped home is loaded with natural light in unbeatable location. Right near beautiful Lake Mortensen with a walking trail and wildlife. Within 1/3 mile to Trader Joe's and other shopping/dining establishments. Easy access to Raleigh Beltline and historic, vibrant Downtown Cary. True ranch with open floor plan, skylight, elevated deck, one-car garage and additional parking pad. Tile, Hardwoods, Eat-In Kitchen, Separate Dining Room, Gas Fireplace, laundry sink. Roof is 8 years old. Air Conditioning unit 4 years old. Refrigerator is 1 year old, Washer/Dryer 3 years old, Range 3 years old. Sealed Crawl Space with Dehumidifier installed in 2023. Homes don't list often in Hanover Place. Don't miss an opportunity to be peacefully tucked away in the middle of everything! Seller will be offering $1,500 painting allowance at closing.
$595,000
409 Holly Circle Cary, NC 27511
- Type:
- Single Family
- Sq.Ft.:
- 2,032
- Status:
- Active
- Beds:
- 3
- Lot size:
- 0.6 Acres
- Year built:
- 1967
- Baths:
- 2.00
- MLS#:
- 10024323
- Subdivision:
- Stoneybrook
ADDITIONAL INFORMATION
BRICK RANCH on beautifully landscaped, .60 acre, cul-de-sac lot in Cary's Stoneybrook Estates! First Parade of Homes winner! Built by NC Hall of Fame builder Charles McLaurin. Family Room with Gas Logs fireplace. Formal Living & Dining Rooms. Plantation shutters! Brick patio & driveway. 12x11 Basement Workshop. No HOA! Minutes to Farmington Woods Elementary. New roof 2024. Trane AC 2011, furnace 2010. Trion Media Air Cleaner. Sunroom w/separate heating & AC.
$1,350,000
203 Edinburgh Drive Unit C Cary, NC 27511
- Type:
- Townhouse
- Sq.Ft.:
- 4,901
- Status:
- Active
- Beds:
- 4
- Lot size:
- 0.13 Acres
- Year built:
- 1985
- Baths:
- 3.50
- MLS#:
- 10024107
- Subdivision:
- MacGregor Downs
ADDITIONAL INFORMATION
This stunning townhome offers breathtaking panoramic views of the 14th hole, providing a serene and picturesque backdrop for your daily life. The open and welcoming living room boasts gorgeous oak hardwood floors and exquisite 15'' crown molding, exuding elegance, and sophistication. Single-level living provides an abundance of space for entertainment, family, and guests. The main level features a spacious master bedroom with a large master bath and separate vanities. The chef's dream kitchen is complete with updated cabinets, soapstone countertops, and a subway tile backsplash, perfectly complementing the island and high-end stainless-steel appliances. Freshly painted and with new carpeting, this home is move-in ready! The lower level offers a cozy family room with a wood burning fireplace and walk-out patio, a 4th bedroom/office, a full bath, and a large, finished game room with a rustic wine room. Enjoy the well-manicured golf course views from the main floor slate terrace or the covered patio below. Upstairs, two large bedrooms and a bonus room provide endless possibilities. Don't miss this opportunity to live in luxury on the MacGregor Downs golf course!
- Type:
- Single Family
- Sq.Ft.:
- 3,205
- Status:
- Active
- Beds:
- 4
- Lot size:
- 0.36 Acres
- Year built:
- 1995
- Baths:
- 3.00
- MLS#:
- 10024160
- Subdivision:
- Picardy Village
ADDITIONAL INFORMATION
Welcome to this former Custom Parade of Homes situated on .36 acres that is close to Apex Community Park and Lake Pine. Be greeted by a large front porch inviting you to the 8 ft door leading to gleaming hardwoods found throughout first floor, stairs and upstairs hallway. 10.5 foot crowned molded ceilings throughout main level and 9 ft. on the second really open up the space. Enjoy a first floor that includes a gourmet kitchen with granite topped island and granite counter space, SS appliances, two story dining room, office, Family room with wood burning fireplace (also lined gas logs). The second floor reveals oversized bedrooms and closets, owners suite with built-in shelving units and spa like shower. Third floor flex room with walk in storage and half bath. Third floor storage could easily be converted to turn half bath into full bath. Archadeck built multi-level decking perfect for entertaining and enjoying the private back yard. Screened porch, side-entry 2 car garage with new epoxy flooring. Come smell the new carpet, fresh paint and call this place HOME. Some schools may be capped, verify schools with WCPSS if important.
$5,300,000
124 Dunedin Court Cary, NC 27511
- Type:
- Single Family
- Sq.Ft.:
- 7,455
- Status:
- Active
- Beds:
- 6
- Lot size:
- 0.91 Acres
- Year built:
- 1974
- Baths:
- 5.50
- MLS#:
- 10024297
- Subdivision:
- MacGregor Downs
ADDITIONAL INFORMATION
The essence of lakeside luxury is this breathtaking contemporary retreat nestled in the heart of MacGregor Downs. Sprawling across nearly an acre of meticulously landscaped grounds, this residence enjoys unparalled views of the famous 18th hole and the tranquil lake beyond. As you enter through the double wooden doors into the grand foyer, you'll meet soaring wood ceilings that seamlessly flow throughout the home, creating an ambiance of rustic elegance. With a stone fireplace as the focal point of the living room, along with sliding doors that bring in natural light and frame picturesque views of the serene lake, there are wonderful opportunities for both winding down and hosting. Culinary enthusiasts will delight in the gourmet kitchen, featuring top-of-the-line Viking, Dacor, and Miele appliances, sleek Italian high-gloss cabinets, and a generously sized walk-in pantry. Whether entertaining guests in the family room or unwinding on the tranquil screened porch, both areas offer the warmth of a fireplace for cozy gatherings on cooler evenings. The main floor boasts a luxurious owner's suite complete with a spa-like bath, three additional bedrooms for family or guests, two baths, and a convenient laundry room. Throughout the home, enjoy the convenience of distributed audio and programmable custom lighting, so you can set the mood of the house in any way you wish. Upstairs, a loft area provides additional space for relaxation or entertainment, while two bedrooms share a well-appointed Jack-n-Jill bath. Impress guests with a wine-tasting experience in the temperature-controlled wine room located in the basement, which also features a versatile flex space, a den with a wet bar, and access to mechanicals. Outside, the patio and fire pit area create an idyllic setting for a peaceful day, surrounded by lush greenery and the soothing sounds of nature. Residents of this prestigious neighborhood can also enjoy access to a country club with amenities such as a clubhouse, pool, tennis courts, and playground, with golf memberships available. Conveniently located just minutes from downtown Cary, Koka Booth Amphitheatre, WakeMed Cary, Waverly Place, and major roadways, this extraordinary lakeside retreat offers a perfect blend of luxury, comfort, and convenience for the discerning homeowner.
$1,495,000
106 Dumbarton Court Cary, NC 27511
- Type:
- Single Family
- Sq.Ft.:
- 3,415
- Status:
- Active
- Beds:
- 4
- Lot size:
- 0.62 Acres
- Year built:
- 1971
- Baths:
- 3.50
- MLS#:
- 10024226
- Subdivision:
- MacGregor Downs
ADDITIONAL INFORMATION
Classic MacGregor Downs home never before on the market...original owner! This is your true Diamond on the Rough....ideas for updating are endless. HOME being sold AS IS! Large Golf Course lot with view of lake. Cul-de-sac lot in exclusive private country club neighborhood. Lovely sunroom (added in 1986) perfect for morning coffee or afternoon tea. Convenient location with easy access to major highways, Whole Foods, Trader Joe's and Koka Booth Amphitheater for live entertainment. WELCOME HOME!
$1,325,000
1342 Queensferry Road Cary, NC 27511
- Type:
- Townhouse
- Sq.Ft.:
- 4,430
- Status:
- Active
- Beds:
- 4
- Lot size:
- 0.14 Acres
- Year built:
- 2017
- Baths:
- 4.50
- MLS#:
- 10024052
- Subdivision:
- MacGregor Downs
ADDITIONAL INFORMATION
Nestled in the picturesque and highly coveted Balmoral neighborhood within MacGregor downs, this Tudor-style townhome epitomizes convenience and elegance. The spacious layout of the first floor features one of two primary suites, gourmet kitchen, study space, and open family room. The kitchen is the heart of the home equipped with top of the line appliances, a porcelain farmhouse sink and butler's pantry with wine fridge. The exterior is ready for spring and summer fun featuring a screened porch, turf putting green, and fully fenced backyard.
$624,900
1430 Lake Pine Drive Cary, NC 27511
- Type:
- Single Family
- Sq.Ft.:
- 3,323
- Status:
- Active
- Beds:
- 4
- Lot size:
- 0.49 Acres
- Year built:
- 1973
- Baths:
- 3.00
- MLS#:
- 10023907
- Subdivision:
- Scottish Hills
ADDITIONAL INFORMATION
Beautiful 3323sf brick front Cary home nestled on a half acre corner lot in Scottish Hills sub. Two master bedrooms, one downstairs and one up. Master upstairs is extra large with a sitting area, large walk-in closet, and custom tiled shower; Kitchen features 42'' cabinets, granite counters, undermount sink, s/s appliances; Also downstairs, large mud room/laundry room and an Office/Exercise Room; Crown molding, hardwood floors and stunning tile work throughout. Home boasts three full bathrooms. Privacy fence and wonderful covered porch. Other features include a tankless water heater, sealed crawl space, and screened porch. Roof (2019), hardiplank (2019), HVAC (2022). Walking distance to Annie Jones Greenway, Annie Jones Park, Apex Community Park, Scottish Hills Swim Club. Around the corner from Rex Hospital, Costco and Beaver Creek Shopping. No HOA!
$475,000
308 Dunhagan Place Cary, NC 27511
- Type:
- Single Family
- Sq.Ft.:
- 1,683
- Status:
- Active
- Beds:
- 3
- Lot size:
- 0.27 Acres
- Year built:
- 1979
- Baths:
- 2.00
- MLS#:
- 10024132
- Subdivision:
- MacDonald Woods
ADDITIONAL INFORMATION
Welcome to this charming ranch-style home offering 3 bedrooms, 2 baths, and seamless one-level living. Enjoy an open kitchen, a flex room with ample natural light, fenced yard and spacious back deck. Recently updated, conveniently located and filled with charm...this is the perfect place to call home!
$825,000
102 Napoleon Court Cary, NC 27511
- Type:
- Single Family
- Sq.Ft.:
- 2,875
- Status:
- Active
- Beds:
- 4
- Lot size:
- 0.55 Acres
- Year built:
- 1995
- Baths:
- 3.50
- MLS#:
- 10023648
- Subdivision:
- MacGregor West
ADDITIONAL INFORMATION
Large executive home in the highly sought after MacGregor West treelined neighborhood. Convenient to all of the Triangle! This beautiful move in ready home has a large lot, over 1/2 acre. New interior paint, freshly stained deck, new light fixtures, new tile kitchen backsplash, newly refinished hardwood floors, new carpet, LED light bulbs throughout, and stainless steel appliances including the refrigerator. Roof replaced in 2021. Home backs up to US 64.
$1,250,000
300 Bordeaux Lane Cary, NC 27511
- Type:
- Single Family
- Sq.Ft.:
- 4,123
- Status:
- Active
- Beds:
- 5
- Lot size:
- 0.48 Acres
- Year built:
- 1989
- Baths:
- 4.00
- MLS#:
- 10023512
- Subdivision:
- MacGregor West
ADDITIONAL INFORMATION
Don't miss this 5BR/3.5BA MacGregor West beauty where you can watch the sunsets from your large southern style front porch. Located near the end of a cul-de-sac the home sits on a sunny flat private backyard. An open kitchen/family room allows for easy entertaining & the backstairs to the bonus room is a plus. The primary suite is on the 1st floor & the stylish bathrooms all have been remodeled; the primary bath even has heated floors! Unparalleled detail such as transom windows, loads of wood detailing around the masonry fireplace, crown molding, wainscotting, tray ceilings & a wide wooden staircase make this a true showcase. Relax w/your coffee in the morning sun on the spacious backyard stone patio. A large walk-in attic provides for ample storage. Perfect location near to HWY 1/64, medical, parks & MacGregor golf & country club.
$649,000
220 Kelso Court Cary, NC 27511
- Type:
- Single Family
- Sq.Ft.:
- 2,454
- Status:
- Active
- Beds:
- 4
- Lot size:
- 0.08 Acres
- Year built:
- 1977
- Baths:
- 3.50
- MLS#:
- 10022726
- Subdivision:
- MacGregor Downs
ADDITIONAL INFORMATION
MacGregor Downs townhome with golf course view. PRIMARY BED ON MAIN FLOOR! Covered courtyard entrance welcomes you to a charming ''sitting area''! The open floor plan has stunning views overlooking the 11th hole! This home has loads of character! The living room area area has a walk behind bar and opens to outdoor deck. Roll out the awning for shade if needed! Great for relaxing or entertaining! There are 3 bedrooms and 2 full baths upstairs that provide options for guest beds or flex space if needed. Close to country club! Walk to tennis, pool and golf! Great opportunity to live in this location!
$849,900
1713 Burnley Drive Cary, NC 27511
- Type:
- Single Family
- Sq.Ft.:
- 3,224
- Status:
- Active
- Beds:
- 4
- Lot size:
- 0.47 Acres
- Year built:
- 1993
- Baths:
- 2.50
- MLS#:
- 10022333
- Subdivision:
- Picardy Pointe
ADDITIONAL INFORMATION
Welcome to the highly desirable Picardy Pointe neighborhood! Residents of this wooded, single-family home neighborhood enjoy beautiful access to a range of amenities covered by HOA fees, including a newly resurfaced pool and pool deck, tennis courts, & pickleball courts. Adjacent to Picardy Pointe is a 160-acre community park that offers athletic fields and courts, picnic areas, playgrounds, fitness and nature trails, and a 50+ acre lake with a scenic 2-mile paved greenway encircling the lake that provides ample opportunities for outdoor recreation and leisurely strolls. This 4 bed/2.5 bath home is conveniently located next to all the frills of downtown Cary & is filled with lots of extras & customizations. The kitchen has recently been updated with Corian countertops, island, breakfast nook & more. The Formal dining offers a Butlers Pantry and cozy up to the warm fireplace in the family room. There is a third floor bonus w/walk in storage for that private work space (this space is unpermitted and not included in the sq ft) The deck overlooks a large fenced in backyard & the perfect location for entertaining. This is a must see home!
- Type:
- Single Family
- Sq.Ft.:
- 2,484
- Status:
- Active
- Beds:
- 4
- Lot size:
- 0.37 Acres
- Year built:
- 1975
- Baths:
- 3.00
- MLS#:
- 10021781
- Subdivision:
- Hillsdale
ADDITIONAL INFORMATION
Welcome to your dream home in a tranquil neighborhood! This stunning split-level residence sits on a spacious corner lot, offering both privacy and a sense of openness. Step inside to discover an inviting open floor plan that seamlessly connects the family rom and kitchen areas, all while providing separate formal and dining rooms. The kitchen boasts sleek stainless steel appliances, perfect for meal preparation. With four generously sized bedrooms and three bathrooms, including an ensuite in the master bedroom, there's plenty of room for everyone to relax and unwind. Plus, there's a bonus room that can be used as a home office, playroom, or guest space - the possibilities are endless! Outside, enjoy the serene fenced backyard, ideal for outdoor gatherings and summer barbecues. The two-car garage provides convenient parking and extra storage space. Located in a quiet neighborhood, this home is just minutes away from the highway, making commuting a breeze. You'll also appreciate the proximity to a variety of amenities including restaurants, parks, and stores. Don't miss out on this opportunity to make this beautiful corner lot property your new home. Schedule a showing today and envision yourself living in comfort and style!
$1,150,000
1204 Queensferry Road Cary, NC 27511
- Type:
- Single Family
- Sq.Ft.:
- 4,646
- Status:
- Active
- Beds:
- 5
- Lot size:
- 0.79 Acres
- Year built:
- 1988
- Baths:
- 4.50
- MLS#:
- 10021600
- Subdivision:
- MacGregor Downs
ADDITIONAL INFORMATION
One of a kind, all white-brick French Chateau, located in MacGregor Downs surrounded by towering trees on a heavily wooded .79-acre lot. 5 Bedroom, 4 1/2 baths. 4646 Square feet, PLUS and additional 828 Sq feet unfinished in walkout basement. Large 5' x 8' granite island with seating. Wolf 6 burner range, high end appliances. 2 stall garage in basement converted into exercise room, could be easily converted back to a garage. 5 bedrooms plus additional office with walk in closet which is being used as a sixth bedroom. Two primary suites, one main level, one upper level. Two fireplaces. One in basement bedroom, one in Great Room. Built in stone cubbies allow for ample storage. Upper-level master has claw foot tub, separate walk-in shower, and travertine stone on floor and walls 4.5 baths. 1st floor laundry, private balcony off sunroom. Cathedral ceilings, plus tall ceilings in several other rooms. Open floor plan. Some furnishings are also for sale. Restoration Hardware, Pottery Barn.
$589,900
110 Connors Circle Cary, NC 27511
- Type:
- Single Family
- Sq.Ft.:
- 2,021
- Status:
- Active
- Beds:
- 4
- Lot size:
- 0.15 Acres
- Year built:
- 1992
- Baths:
- 2.50
- MLS#:
- 10021497
- Subdivision:
- Wimbledon
ADDITIONAL INFORMATION
Location! Location! Beautiful Like New Custom Home in Wonderful Wimbledon Pool/Tennis Community! Hard to find 1st floor Master Suite with vaulted ceiling. Light/bright open design great for entertaining. Beautiful engineered hardwoods, cellular shades and updated lighting throughout entire home. Gorgeous chefs kitchen with vaulted ceiling, Corian countertops and lots cabinets. Huge master suite with luxury bath. Spacious bedrooms with finished cubbies for storage and tile in all bathrooms. Large deck overlooking wooded buffer and flat back yard. Clean crawl space with 25 year vapor barrier transferrable warranty. Must See!
$2,450,000
302 Edinburgh Drive Cary, NC 27511
- Type:
- Single Family
- Sq.Ft.:
- 4,750
- Status:
- Active
- Beds:
- 4
- Lot size:
- 0.76 Acres
- Year built:
- 2006
- Baths:
- 3.50
- MLS#:
- 10020314
- Subdivision:
- MacGregor Downs
ADDITIONAL INFORMATION
Welcome to your lakeside retreat at MacGregor Downs! Step into luxury as you enter the grand foyer adorned with exquisite marble floors, setting the tone for the elegance that awaits within. Prepare to be captivated by the breathtaking views of the serene lake from multiple vantage points throughout the home. With 4 bedrooms and 3.5 baths, this property offers ample space for comfortable living and entertaining. Tucked away in every corner, you'll find TONS of storage, ensuring clutter-free living. Relax and unwind on the rocking chair front porch with a charming gazebo or enjoy the expansive back decks, outdoor fireplace and pergolas, perfect for al fresco dining and entertaining guests. Natural light floods the interiors, enhancing the welcoming ambiance of the home. Wake up to the picturesque sunrise over the lake from the comfort of the master suite, where tranquility meets luxury. This property presents a rare opportunity to own a piece of paradise in the coveted MacGregor Downs neighborhood, with a view of the 16th hole. Situated in a prominent location, you'll be just moments away from neighborhood amenities, making every day feel like a vacation. Don't miss out on the chance to experience lakeside living at its finest.
$659,500
307 Tweed Circle Cary, NC 27511
- Type:
- Single Family
- Sq.Ft.:
- 2,258
- Status:
- Active
- Beds:
- 3
- Lot size:
- 0.08 Acres
- Year built:
- 1985
- Baths:
- 2.50
- MLS#:
- 10019855
- Subdivision:
- MacGregor Downs
ADDITIONAL INFORMATION
307 Tweed Circle is nicely updated with MAIN FLOOR LIVING! Located in the neighborhood of Prestwick at MacGregor Downs. It provides a great opportunity to live in the prestigious area! The hardwood floors that greet you at the entry of the home really stand out and continue throughout the first floor. The master on the main floor provides a bath with walk in shower, dual vanity, walk in closet and laundry area. The kitchen has custom cabinets, granite countertops, tile back splash and breakfast nook. Enjoy the screened in porch that is off the kitchen. The family room adjacent to kitchen has a gas fireplace. You will like that this home has a separate living room to allow for more space that can be used as an office or study. Separate dining room for entertaining. There are 2 beds with a jack and jill bath on the second floor. A back staircase provides access to the bonus room that has several options for use as a bonus room. This home is move ready and a must to view if you are looking for this location and price point.
$1,399,900
100 Esplanade Court Cary, NC 27511
- Type:
- Single Family
- Sq.Ft.:
- 5,381
- Status:
- Active
- Beds:
- 4
- Lot size:
- 0.55 Acres
- Year built:
- 1999
- Baths:
- 4.50
- MLS#:
- 10019717
- Subdivision:
- Normandie
ADDITIONAL INFORMATION
This enchanting all brick estate abides in relaxed sophistication. It commands a regal presence comprising more than 0.55 acres, beautiful landscaping, beautiful with tiered garden with pathways and mature trees. Expansive main level with completely redesigned & upgraded kitchen, new wood flooring, new contemporary stacked stone linear fireplace, expanded office/den with built-in deck overlook amazing garden backyard. Fully updated master bath, laundry room. Open stairways and elevator connected to huge lower level/basement with 2 oversized suites - in-law or guest suites, 2nd kitchen, 2nd family room with fireplace, 2nd dining area, sunroom, cedar closet, 2nd laundry. More Upgrades/Features include: new gas tankless water heater, electrical updates and all new LED lights, gas standby generator system, whole house central vacuum system including garage, roof 2017 & more. Great cary location, min to Lake Pine, Park, walkway, shopping, easy access to HWY64/US-1/I-440.
$465,000
1536 Dirkson Court Cary, NC 27511
- Type:
- Single Family
- Sq.Ft.:
- 1,460
- Status:
- Active
- Beds:
- 3
- Lot size:
- 0.45 Acres
- Year built:
- 1978
- Baths:
- 2.00
- MLS#:
- 10017080
- Subdivision:
- MacDonald Woods
ADDITIONAL INFORMATION
Updated Ranch located in the Heart of Cary! Backing to Hinshaw Greenway gives this home beautiful views and privacy. Just steps away from MacDonald Park and conveniently located near shopping, dining & has easy access to Highway 64 and I-440. Upon entering you are greeted by luxury vinyl wide plank flooring that continues throughout the home. The living room, dining room and family room have crown molding. The interior doors have been updated with matte black door hardware. The spacious master bedroom offers 2 closets and adjoins an updated bath with white cabinet vanity & brushed nickel faucet. Enjoy the convenience of 2 living areas. A spacious family room at the back of the home has access to the deck and overlooks the backyard. The sellers have shared that they never experienced any flooding. While the property is situated in a floodplain and flood insurance is required, again, the seller has never experienced any flooding. Sellers are willing to offer a credit for 1 year of flood insurance.
- Type:
- Townhouse
- Sq.Ft.:
- 1,048
- Status:
- Active
- Beds:
- 2
- Lot size:
- 0.04 Acres
- Year built:
- 1982
- Baths:
- 1.50
- MLS#:
- 10016306
- Subdivision:
- Concannon Townhomes
ADDITIONAL INFORMATION
Great Cary Location! Cary Parkway! Concannon Townhouses! Convenient to Trader Joe's Shopping and Restaurants, Minutes from RDU and Durham. Quaint 2 Bedrooms 1.5 Baths Home Features Living Room, Eat In Kitchen, Backs Up to Nice Open Backyard, Walk to the Shopping Center.
$725,000
415 King George Loop Cary, NC 27511
- Type:
- Single Family
- Sq.Ft.:
- 2,973
- Status:
- Active
- Beds:
- 4
- Lot size:
- 0.48 Acres
- Year built:
- 1990
- Baths:
- 3.50
- MLS#:
- 10015856
- Subdivision:
- Royal Ridge
ADDITIONAL INFORMATION
Move into Perfection on a large private homesite! So many. updates to list: refinished hardwoods; recent roof, int/ext paint, tile/carpet flooring, lighting, ceiling fans, hardware, outlets, kitchen granite/SS appliances/tile backsplash/faucet, bath vanities/granite/mirrors/faucets/surround tile/toilets/garden tub, blinds, 24x14tiered deck, garage door/opener, landscaping, & more; perfect teen suite on 3rd floor with full bath; newer 3-zone HVAC; irrigation- and the cherry blossoms are in full bloom!
$420,000
102 Shotts Court Cary, NC 27511
- Type:
- Single Family
- Sq.Ft.:
- 1,184
- Status:
- Active
- Beds:
- 3
- Lot size:
- 0.28 Acres
- Year built:
- 1987
- Baths:
- 2.00
- MLS#:
- 10013630
- Subdivision:
- To Be Added
ADDITIONAL INFORMATION
Welcome to this charming home that features a cozy fireplace, creating a warm and inviting atmosphere. The natural color palette throughout the house adds a sense of tranquility and harmony. The various rooms offer flexible living space to suit your needs, whether it be a home office or playroom. The primary bathroom boasts double sinks and good under-sink storage for added convenience. Step outside to enjoy the sitting area in the backyard, perfect for relaxing or entertaining guests. With fresh interior paint, this home is move-in ready. Don't miss your chance to make this lovely property yours.This home has been virtually staged to illustrate its potential.

Information Not Guaranteed. Listings marked with an icon are provided courtesy of the Triangle MLS, Inc. of North Carolina, Internet Data Exchange Database. The information being provided is for consumers’ personal, non-commercial use and may not be used for any purpose other than to identify prospective properties consumers may be interested in purchasing or selling. Closed (sold) listings may have been listed and/or sold by a real estate firm other than the firm(s) featured on this website. Closed data is not available until the sale of the property is recorded in the MLS. Home sale data is not an appraisal, CMA, competitive or comparative market analysis, or home valuation of any property. Copyright 2024 Triangle MLS, Inc. of North Carolina. All rights reserved.
Cary Real Estate
The median home value in Cary, NC is $361,300. This is higher than the county median home value of $280,600. The national median home value is $219,700. The average price of homes sold in Cary, NC is $361,300. Approximately 65.96% of Cary homes are owned, compared to 29.69% rented, while 4.36% are vacant. Cary real estate listings include condos, townhomes, and single family homes for sale. Commercial properties are also available. If you see a property you’re interested in, contact a Cary real estate agent to arrange a tour today!
Cary, North Carolina 27511 has a population of 159,715. Cary 27511 is more family-centric than the surrounding county with 40.66% of the households containing married families with children. The county average for households married with children is 39.29%.
The median household income in Cary, North Carolina 27511 is $97,755. The median household income for the surrounding county is $73,577 compared to the national median of $57,652. The median age of people living in Cary 27511 is 39.2 years.
Cary Weather
The average high temperature in July is 88.6 degrees, with an average low temperature in January of 29.6 degrees. The average rainfall is approximately 46 inches per year, with 4.1 inches of snow per year.
