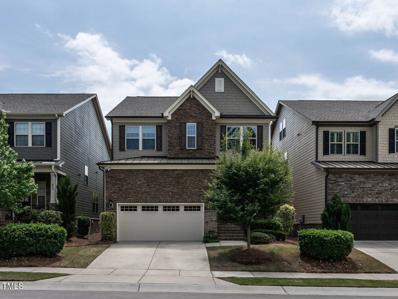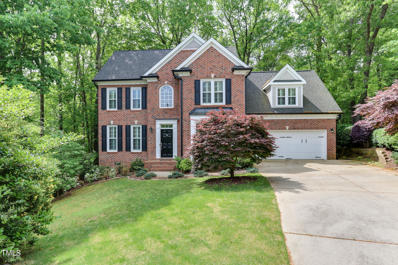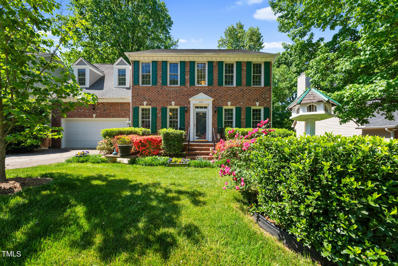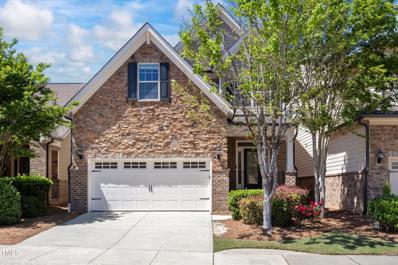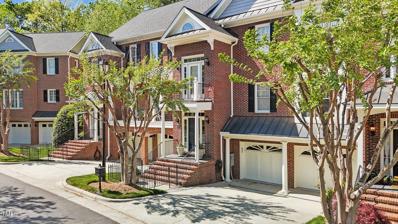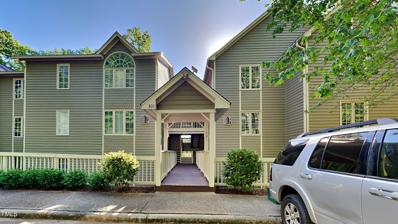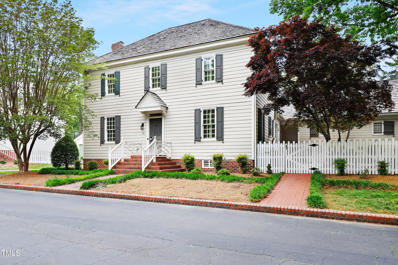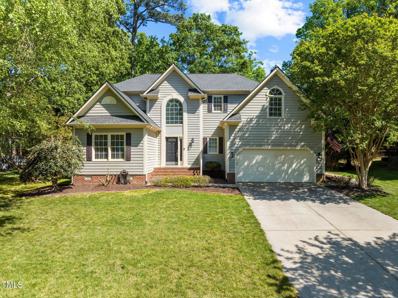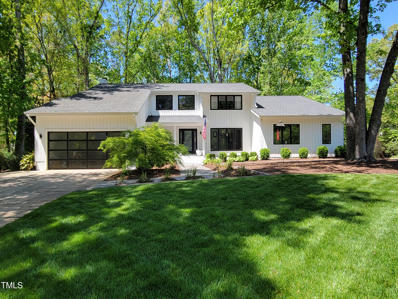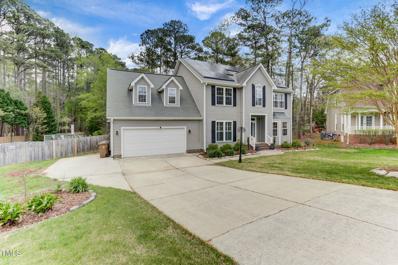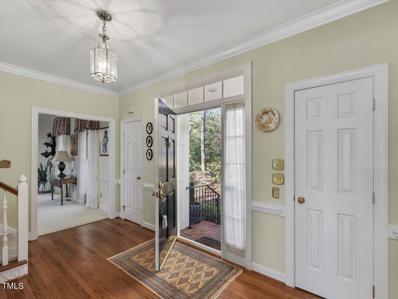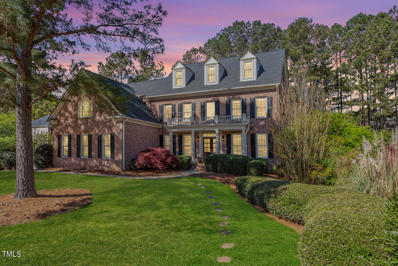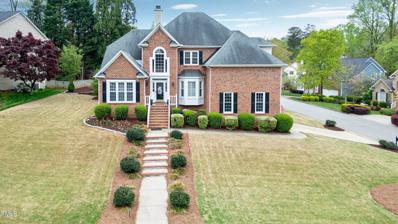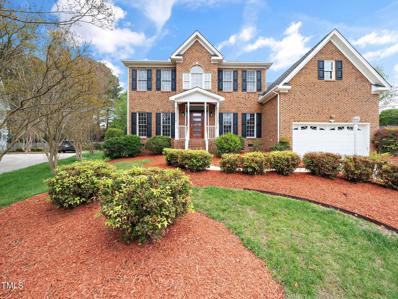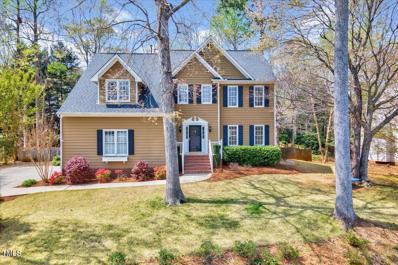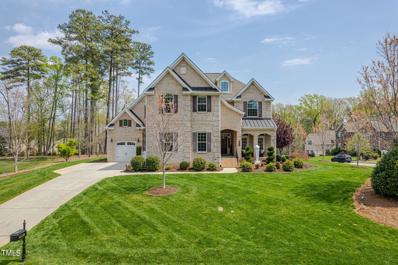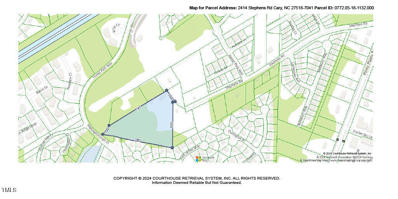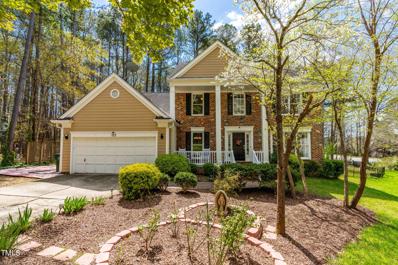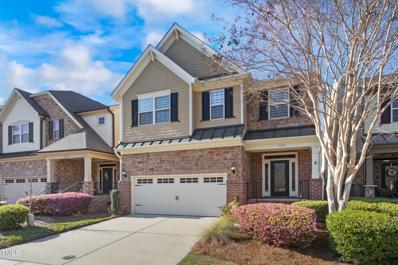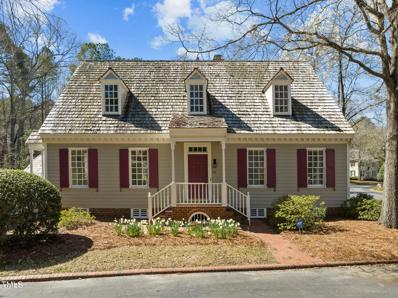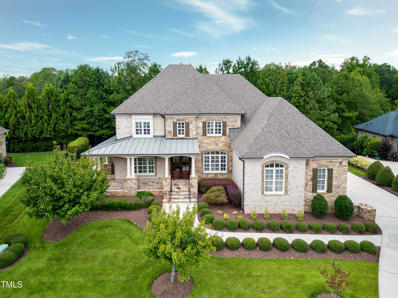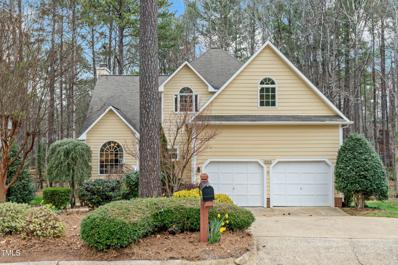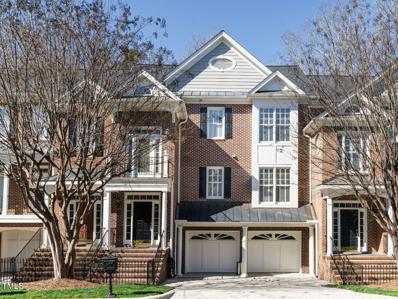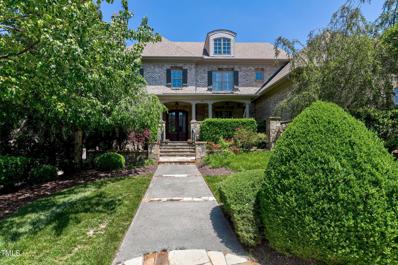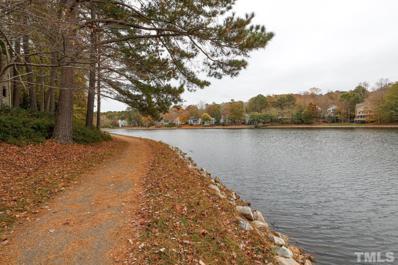Cary NC Homes for Sale
- Type:
- Single Family
- Sq.Ft.:
- 3,303
- Status:
- NEW LISTING
- Beds:
- 4
- Lot size:
- 0.08 Acres
- Year built:
- 2019
- Baths:
- 3.50
- MLS#:
- 10025783
- Subdivision:
- Renaissance at Regency
ADDITIONAL INFORMATION
Upscale Lock and leave lifestyle in the exclusive Regency Cottages! Elegant finishes through out include, wood flooring (no carpet) 9' ceilings, custom window shades, Quartz countertops & stainless appliances. Open concept floor plan is bright and light. Spacious gourmet kitchen has walk in pantry, gas cook top, & an oversized island that is perfect for entertaining. Master closet was thoughtfully built in. Tons of storage to include custom built in walk up storage in the garage, you need to see this!
$854,900
107 Kalmia Lane Cary, NC 27518
- Type:
- Single Family
- Sq.Ft.:
- 3,178
- Status:
- NEW LISTING
- Beds:
- 4
- Lot size:
- 0.51 Acres
- Year built:
- 1996
- Baths:
- 2.50
- MLS#:
- 10025748
- Subdivision:
- Lochmere
ADDITIONAL INFORMATION
Location! Location! Location! Well maintained 4 bedroom, 2.5 bath home on a .51 acre lot in the desirable Lochmere Subdivisiion in Cary. Open kitchen great for entertaining. Formal living room/dining and also a breakfast area! Hardwoods throughout the main living area. Primary bedroom enjoys ensuite bath, walk- in closet. Generously sized secondary bedrooms and a bonus room. Finished walk up attic! Two private decks. Great amenities in the neighborhood and closet o shopping, restaurants, everything! A must see!
$700,000
407 Jaslie Drive Cary, NC 27518
- Type:
- Single Family
- Sq.Ft.:
- 3,291
- Status:
- NEW LISTING
- Beds:
- 4
- Lot size:
- 0.25 Acres
- Year built:
- 1995
- Baths:
- 3.00
- MLS#:
- 10025413
- Subdivision:
- Lochmere Village
ADDITIONAL INFORMATION
PRIME LOCATION! This is THE ONE you have been waiting for! Prestigious Lochmere brick-front has updated roof, windows, tankless water heater, generator, newly painted interior and updated designer fixtures throughout. Flexible floor plan offers formal and casual living and dining. GORGEOUS finished sunroom with 12 foot vaulted ceilings, basement is ideal for home office, pool table or playroom. Primary has vaulted ceilings, large walk-in closet, bonus w back stairs could also be 4th bedroom w walk-in closet. Low maintenance Zen garden can easily be converted back to grassy back yard w amazing mature KOI water feature that does convey! ''Hatch'' door from finished basement leads to great unfinished workshop area that IS connected to HVAC duct so can be used all year. (basement space NOT included in total finished space bc ceiling height is just shy of 7 feet)
$750,000
709 Angelica Circle Cary, NC 27518
- Type:
- Single Family
- Sq.Ft.:
- 2,986
- Status:
- NEW LISTING
- Beds:
- 4
- Lot size:
- 0.1 Acres
- Year built:
- 2013
- Baths:
- 2.50
- MLS#:
- 10024928
- Subdivision:
- Renaissance at Regency
ADDITIONAL INFORMATION
Here is your opportunity to live in the highly desirable Renaissance at Regency Cottages! Enjoy low maintenance living as the HOA takes care of all of the exterior of the home and landscaping. This home boasts a 1st floor primary suite with oversized shower and dual vanities,1st floor laundry, large 3 seasons room and just 3 steps down is the patio and private back yard. Large open floor plan with gourmet kitchen, stone fireplace, and a formal dining room. Upstairs has 2 additional bedrooms, a bonus room that could be a 4th bedroom, and a flex space/ exercise room with rubber mat flooring that could also be a great office or playroom. Refrigerator, washer and dryer convey.
$850,000
121 Lions Gate Drive Cary, NC 27518
- Type:
- Townhouse
- Sq.Ft.:
- 3,451
- Status:
- Active
- Beds:
- 4
- Lot size:
- 0.07 Acres
- Year built:
- 1999
- Baths:
- 4.50
- MLS#:
- 10024653
- Subdivision:
- Lions Gate at Regency Park
ADDITIONAL INFORMATION
Upscale maintenance-free living at Lions Gate at Regency Park, a meticulously crafted 4-bedroom 4 ½ bath custom-built townhome offering three floors of comfort and convenience. Enter through the oversized two-car garage, where elevator access ensures seamless movement throughout. The first floor features a versatile layout with a kitchenette, built-in bookcases, a bedroom, a full bath, and a screened porch overlooking the private wooded yard. The second floor hosts the heart of the home, including a chef's kitchen, dining room, and living room with a gas fireplace, vaulted ceilings, and skylights. You will love the luxurious primary suite with a stunning bath and deck access. On the third floor are two ensuite bedrooms, a versatile loft area, and convenient attic storage. Skylights and Roof replaced in 2021. Located near Koka BoothAmphitheatre, Whole Foods, Trader Joe's, Lifetime Fitness, and US1.
- Type:
- Condo
- Sq.Ft.:
- 1,369
- Status:
- Active
- Beds:
- 3
- Year built:
- 1996
- Baths:
- 2.00
- MLS#:
- 10024553
- Subdivision:
- Lochridge Lakeside
ADDITIONAL INFORMATION
Welcome home to this beautiful 3 bedroom second floor condo in desirable Cary location. This newly updated unit is sure to please with a freshly painted interior and an updated kitchen. The kitchen has granite countertops, light cabinets and stainless steel appliances. The owners suite is located down the hallway and complete with a private bathroom with a garden tub. Two additional bedrooms are located on this level and complete with new carpet. This unit come with a detached garage great for storage! You don't want to miss this one, schedule your showing today!!
- Type:
- Single Family
- Sq.Ft.:
- 2,942
- Status:
- Active
- Beds:
- 3
- Lot size:
- 0.13 Acres
- Year built:
- 1988
- Baths:
- 4.50
- MLS#:
- 10024177
- Subdivision:
- Williamsburg Commons
ADDITIONAL INFORMATION
Stunningly charming 4-bedroom, 4.5-bathroom home located in desirable Williamsburg Commons subdivision. Main floor boasts large great room with 2-story ceiling and library/loft, formal dining room, chef's kitchen with premium stainless steel appliances including gas range, primary suite with extra-large bath and deck access and attached 2 car garage. Top floor features two additional bedrooms one of which is ensuite, a bonus room plus additional ensuite bedroom with rear staircase leading to garage. Beautiful, fenced garden with brick patio ready for entertaining! Move-In Ready!
$550,000
109 Olde Tree Drive Cary, NC 27518
- Type:
- Single Family
- Sq.Ft.:
- 2,668
- Status:
- Active
- Beds:
- 4
- Lot size:
- 0.28 Acres
- Year built:
- 1997
- Baths:
- 2.50
- MLS#:
- 10024145
- Subdivision:
- Fernwood
ADDITIONAL INFORMATION
Welcome to this spacious Cary home nestled in a vibrant neighborhood known for its charm and convenience. Boasting a 35x15 in-ground pool, this backyard oasis is complemented by a surrounding patio, a 16x11 brick grilling patio, and a 22x11 deck, perfect for entertaining or enjoying quiet evenings under the stars. Say goodbye to pesky mosquitoes with the built-in misting system, enhancing your outdoor experience. Inside, the primary bathroom offers a serene retreat with a garden tub and separate shower. Large bonus room over garage offers plenty of space for gatherings, toys, etc. This home exudes comfort and functionality, with ample space for both relaxation and recreation. Don't miss the opportunity to make this your own slice of paradise in Cary.
$1,165,000
206 Lochside Drive Cary, NC 27518
- Type:
- Single Family
- Sq.Ft.:
- 3,362
- Status:
- Active
- Beds:
- 4
- Lot size:
- 0.41 Acres
- Year built:
- 1987
- Baths:
- 2.50
- MLS#:
- 10024130
- Subdivision:
- Lochmere
ADDITIONAL INFORMATION
Spectacular contemporary home in Cary's sought-after Lochmere neighborhood. Completely remodeled with all late model appliances and HVAC systems. This is a must see! This home is a dream for entertaining. Incredible kitchen has two islands with waterfall quartz countertops, two full-size ovens, and two six-burner gas cooktops. Loads of cabinet and countertop space. Pantry with pocket door. Spacious open-concept floorplan. Breakfast room has bay window and built-in bench seating overlooking a HOA-maintained Greenway. Huge, separate dining room with contemporary lighting. Butler pantry/wine bar. Both kitchen islands have counter-height seating for your more informal meals. The family room has a cozy masonry, wood-burning fireplace with a raised, painted-brick hearth flanked by windows. Three-panel glass door leads to large, multi-level deck and affords a wooded view. A wonderful main floor office, a convenient powder room, and a large laundry with second refrigerator/freezer round out the main level. Multiple closets in most rooms provide ample storage. The home has solid-surface flooring throughout except the bonus room. The corner lot has two attached garages. Main (original) 2-car garage is front-load and has a Level II Charging Outlet with NEMA 14-50 Plug that delivers 40 Amps continuous charging. Larger second garage (addition) has multiple parking bays, epoxied floor and cabinetry, and a workshop and/or play area. Also note, this space has been designed for adding a downstairs master suite in two of the four bays. A contemporary staircase leads to the second level which features four bedrooms with numerous closets, walk-in attic space, and a large bonus room over the garage. The primary suite has a free-standing tub which is heated and is jetted with both air and water, a separate shower, a separate water closet with touchless toilet with bidet and remote touch panel, and walk-in closet with built-ins. You will appreciate the many high-tech features of this home including: Smart light switches in multiple rooms integrated into Samsung smart hub which with Google, Apple, or Alexa can be voice controlled (smart switches Z-wave and Zig Zigby). Digital locks on front door and one garage, keypad for opening the other garage. Numerous electrical outlets with USB and/or nightlights built in. All exterior lights have timer switches. All lighting in the house (except some closets and the halogen over the master vanity) are LED. Touch faucet in kitchen. Comfort-height, high-flow toilets. Five-zone Irrigation system with separate meter (four lawn zones, plus one for natural areas). Neighborhood HOA amenities include clubhouse, pool, sand volleyball, tennis, and a playground. The neighborhood features walking trails and two lakes. One of the lakes has a kayak, paddleboard, electric boat launch. HOA-maintained trails connect to Cary's extensive Greenway system. Walk, jog, or bike to Harold D. Ritter Park, Hemlock Bluffs Nature Preserve, or the Koka Booth Amphitheatre. The optional membership, semi-private, Lochmere Golf Club has a tranquil 6,627-yard,18-hole course, practice green, driving range, and casual dining. WakeMed Cary Hospital is less than five miles away. Lowes Foods is less than a mile and Whole Foods, Harris Teeter and other grocers are within two miles. Easy access to US1/US64, I-40, and Crossroads Plaza. Less than 10 miles to RDU International Airport. Easy commute to Research Triangle Park, SAS, and the new employers in Cary and Holly Springs. Come enjoy all Cary has to offer including a vibrant downtown business district with dining and night life, Arts Center, Regional Library, Amtrack Station, and award-winning new city park.
$735,000
106 Cordova Court Cary, NC 27518
- Type:
- Single Family
- Sq.Ft.:
- 3,355
- Status:
- Active
- Beds:
- 5
- Lot size:
- 0.5 Acres
- Year built:
- 1997
- Baths:
- 3.00
- MLS#:
- 10022234
- Subdivision:
- Fernwood
ADDITIONAL INFORMATION
The pinnacle of Cary living, this cul de sac home sits on a fully fenced half acre lot! Offering 5 bedrooms (including a 1st floor guest suite), 3 full baths, a bonus room & features galore! Enjoy the outdoors on one of 3 screened in porches or take a dip in the salt water pool with 2-tier sundeck! Main porch converts to heated/cooled 3 seasons room for year round enjoyment. Second floor primary suite w/wood floors & pocket office/reading nook. Solar panels to reduce energy consumption. Master circuit breaker wired for portable generator. Walk to Starbucks, grocery & restaurants!
$1,379,000
113 Lochview Drive Unit 113 Cary, NC 27518
- Type:
- Single Family
- Sq.Ft.:
- 3,977
- Status:
- Active
- Beds:
- 4
- Lot size:
- 0.48 Acres
- Year built:
- 1988
- Baths:
- 3.50
- MLS#:
- 10022040
- Subdivision:
- Lochmere
ADDITIONAL INFORMATION
You won't find these views anywhere else in Cary, NC! Lochmere Lake is exceptional, and this is the perfect spot for this stately custom brick front beauty. This home has it all with site finished hardwoods down, both formals, large family room with gas fp, beautiful kitchen & nook all with waterfront views. Kitchen has solid wood cabinetry, stainless appliances, and mudroom pantry. 4 Bedrooms Up. Primary has sitting room, HUGE WIC, Laundry Room with utility sink. Finished Basement has Recreation Area, Built In Cabinets, Wood Burning fp, Bar Area & Workshop. Expansive Deck, Screened Porch and Patio on Both Levels to enjoy the waterfront views! Large Dock for all your water adventures. Lochmere amenities include clubhouse, pools, tennis courts, pickleball courts, jogging trails, and more! Lochmere Golf Club is separate membership. Minutes to shopping, restaurants, NC State, Meredith College, Downtown Raleigh, Downtown Cary, RDU Airport, & RTP. This is a MUST SEE!
- Type:
- Single Family
- Sq.Ft.:
- 4,018
- Status:
- Active
- Beds:
- 4
- Lot size:
- 0.31 Acres
- Year built:
- 2002
- Baths:
- 4.00
- MLS#:
- 10021870
- Subdivision:
- Windermere
ADDITIONAL INFORMATION
Nestled in one of Cary's sought after neighborhoods, with lush landscaping & mature trees, this elegant brick home is situated on a third of an acre! Gorgeous moldings, wainscoting, built in shelving, freshly painted walls in pale oak & brand new carpet, a versatile floor plan awaits. Glass paned French doors open to an office or lounge space, while the 2 story family room with it's huge windows, a gas fireplace flanked by built ins is the perfect gathering place. Sunny breakfast nook, opens to the kitchen with SS appliances and plenty of space for those who love to cook! Upstairs boasts a huge primary suite featuring sitting room, a spa bath and separate vanities too! Third floor rec room with half bath is the perfect game room, play area or workout space. Read a book, enjoy morning coffee in the screened porch, OR have fun playing fetch with furry friends in the fenced backyard. Enjoy the peace of mind with a newer roof (2021), encapsulated crawlspace and a transferable home warranty! Minutes to shopping, dining, restaurants and medical!
$774,900
100 Rivergreen Court Cary, NC 27518
- Type:
- Single Family
- Sq.Ft.:
- 3,301
- Status:
- Active
- Beds:
- 5
- Lot size:
- 0.28 Acres
- Year built:
- 1996
- Baths:
- 3.50
- MLS#:
- 10021733
- Subdivision:
- Coventry Woods
ADDITIONAL INFORMATION
Seller has accepted an offer - waiting for receipt of DD fee to change status. Incredible opportunity! Immaculate and updated with 5 bedrooms PLUS bonus, 3.5 baths with spacious primary suite on the first floor with updated bathroom - new shower & tile - new Closets by Design closet system. All formals - soaring ceilings - wonderful moldings, crown molding and special features - tons of updates (see list) including all new windows, paint, updated HVAC systems, landscaping just to name a few! Gleaming hardwood floors throughout the first floor. Gourmet kitchen with granite counters and updated appliances. Large secondary bedrooms with great closet space a tremendous bonus room - great storage spaces throughout. NEW inviting screened porch - looking out to a beautifully lushly planted landscaped yard
- Type:
- Single Family
- Sq.Ft.:
- 3,506
- Status:
- Active
- Beds:
- 5
- Lot size:
- 0.38 Acres
- Year built:
- 1998
- Baths:
- 3.50
- MLS#:
- 10021359
- Subdivision:
- Westchester Woods
ADDITIONAL INFORMATION
Location,Location,Location. Welcome to this elegant charming 5 bedroom home on a Cul-Du-Sac in the desirable Cary. 4 updated bathrooms and a huge Bonus Room . No HOA !!! Enter through the grand mahogany door to a Cathedral ceiling Foyer leading to a bright spacious living room and an open Kitchen with Granite countertops featuring a double oven, a gas cooktop, breakfast bar& an eat in breakfast area. On the main floor a spacious office/flex room & a formal dinning room with french doors, also the Primary bedroom with upgraded bathroom and a huge dressing room.
- Type:
- Single Family
- Sq.Ft.:
- 3,222
- Status:
- Active
- Beds:
- 4
- Lot size:
- 0.34 Acres
- Year built:
- 1998
- Baths:
- 2.50
- MLS#:
- 10020925
- Subdivision:
- Lochmere
ADDITIONAL INFORMATION
SELLERS HAVE ACCEPTED AN OFFER. WAITING ON DELIVERY OF DD. Enter into one of Cary's most coveted neighborhoods and explore 106 Highlands Lake Drive! This charming home features 4 generous bedrooms and 2.5 baths. The kitchen, equipped with stainless steel appliances and quartzite countertops, flows seamlessly into a cozy breakfast nook and a bright family room adorned with windows. Ascend the back stairs to the second floor, where you'll find a spacious primary bedroom with a walk-in closet, along with two more sunlit bedrooms. Need extra space? The finished third floor offers the ideal spot for a private office or flexible living area. Outside, enjoy the privacy of a fenced backyard. Minutes to 2 pools, 10 miles of neighborhood greenways, playgrounds, tennis and pickle ball courts. Welcome home!
$1,350,000
108 Royal Glen Drive Cary, NC 27518
- Type:
- Single Family
- Sq.Ft.:
- 4,371
- Status:
- Active
- Beds:
- 4
- Lot size:
- 0.47 Acres
- Year built:
- 2017
- Baths:
- 3.50
- MLS#:
- 10020884
- Subdivision:
- Sherwood
ADDITIONAL INFORMATION
Imagine effortless entertaining in your gourmet kitchen showcasing a waterfall-edge island and double ovens. Retreat to your luxurious first-floor primary suite, a haven of relaxation complete with a cozy sitting area and fireplace. Host unforgettable gatherings on the spacious screened porch with its inviting fireplace. Enjoy the convenience of a first-floor study featuring elegant French doors. Enjoy the flexibility of the spacious bonus room and separate loft which can be used for a home theatre, workout area, and additional workspace. A three car garage completes the home. Embrace the lifestyle you deserve in sought after Cary, NC. Regency offers the perfect blend of fun and convenience for families. Splash in two swimming pools, play on the playground, and challenge friends to tennis or pickleball. Minutes to Whole Foods and Waverly Place shopping and restaurants!
$1,850,000
2414 Stephens Road Cary, NC 27518
- Type:
- Single Family
- Sq.Ft.:
- 2,296
- Status:
- Active
- Beds:
- 3
- Lot size:
- 6.3 Acres
- Year built:
- 1968
- Baths:
- 2.00
- MLS#:
- 10020461
- Subdivision:
- Not in a Subdivision
ADDITIONAL INFORMATION
Amazing residential opportunity to own +/-6.3 acres within the the Town of Cary city limits. Build your own dream home or grand estate overlooking Wellington Pond. Or make the existing 2300 sq.ft. 3BR, 2BA brick ranch home your own! This large tract features a large cleared field, wooded areas, stream, several outbuildings and endless possibilities. This land has a very private feel but is close to everything and everything is just a few minutes away. Shopping, dining, movies. Easy access to US 64/1 and I-40. NO HOA!!!! Zoned R-40. Well and septic on site. City water available. Just a few steps from the future Cary Greenway. Seller is asking to close in 60 days with no contingencies or entitlement approvals. This is one of 6 remaining parcels available. Totaling +/-12.8 acres. Please call listing agent with any questions. 919-264-8006
$582,000
121 Woodruff Court Cary, NC 27518
- Type:
- Single Family
- Sq.Ft.:
- 2,673
- Status:
- Active
- Beds:
- 4
- Lot size:
- 0.29 Acres
- Year built:
- 1987
- Baths:
- 2.50
- MLS#:
- 10020403
- Subdivision:
- Wellington Place
ADDITIONAL INFORMATION
Beautiful move in ready 4 bedroom, 2.5 bath home with wood floor throughout , open high ceiling entry to the bright spacious, eat-in kitchen features counters, a breakfast bar, new built screened porch, well planned beautiful garden and landscaping front and back yard, Large Vaulted Master includes upgraded modern look bathroom plus Community Pool, Tennis Courts, Playground, Walking Trails minutes from shopping, dining, and HWY 64. Do not miss this gorgeous home!
- Type:
- Single Family
- Sq.Ft.:
- 2,785
- Status:
- Active
- Beds:
- 4
- Lot size:
- 0.1 Acres
- Year built:
- 2011
- Baths:
- 2.50
- MLS#:
- 10018522
- Subdivision:
- Renaissance at Regency
ADDITIONAL INFORMATION
Renaissance at Regency Cottages Home in Cary! Luxurious low maintenance lifestyle. Exterior and landscaping is HOA's responsibility - Carefree to Owner! High quality built with elegant custom finishes. Crown moulding and wainscoting! Double front door, Hardwoods on 1st Fl. Beautiful stone gas log Fireplace & screened porch with oversize concrete patio overlooking beautiful landscaped backyard. Chef's kitchen features stainless appliances, Granite Counters, big Island, Tile Backsplash and under cabinet lights. Huge Walk-in Pantry. Semi-formal dining room with designer Lighting and wainscoting. Spacious 2nd floor landing leading to Huge Lavish Master w/Trey Ceiling, WIC, Granite Vanities, Walk in Shower with tile surround. All other bedrooms with Ample Closets/Storages space. New 2023 Water Heater! Fantastic location - Shopping, entertainment steps away! Bike or Walk to the Greenway Trails & short stroll to Koka Booth. Easy access to US1, Hwy64, I-440. Minutes to downtown Cary, downtown Raleigh, RDU and RTP!
$625,000
119 Palace Green Cary, NC 27518
- Type:
- Single Family
- Sq.Ft.:
- 2,542
- Status:
- Active
- Beds:
- 3
- Lot size:
- 0.16 Acres
- Year built:
- 1986
- Baths:
- 2.50
- MLS#:
- 10018245
- Subdivision:
- Williamsburg Commons
ADDITIONAL INFORMATION
Absolutely charming replica of the Coke-Garrett house in Colonial Williamsburg. There are special touches with Old World Charm that will remind you of Williamsburg. This William Poole Design features an open floor plan. It includes a first-floor owners suite with a new bathroom remodel including marble countertops and this ensuite opens to a bright sunroom which also accesses the rest of the first floor. The interior offers fully refinished hardwood flooring and brand-new carpeting. The kitchen was updated in 2022 to include recently resurfaced cabinetry and high-quality appliances such as a Dacor gas range, LG oven & microwave, Miele dishwasher, and Subzero refrigerator. There is a cozy gas fireplace in the family room, a dining room with a bay window, and a bright sunroom with a vaulted ceiling and built-in bookshelves. Chair rail and crown molding add to the aesthetic appeal of this breathtaking home. The property comes with a large single car detached garage having a newer roof with walk-up storage. Additionally, there is an outside paved parking pad for extra parking space. A fenced rear and side yard provides privacy and security. The roof was replaced in 2018 The HVAC system is 8 years old. This property offers convenient access to various amenities such as the Cary Greenway System, Lochmere Clubhouse and golf course, grocery stores, shopping centers, restaurants, and entertainment venues like the Koka Booth Amphitheatre and Waverly Place. This property offers a blend of modern upgrades and old-world character in a Williamsburg Style Community with a convenient location, making it an attractive option for potential buyers.
$1,600,000
240 Michelangelo Way Cary, NC 27518
- Type:
- Single Family
- Sq.Ft.:
- 4,559
- Status:
- Active
- Beds:
- 4
- Lot size:
- 0.42 Acres
- Year built:
- 2010
- Baths:
- 3.50
- MLS#:
- 10016383
- Subdivision:
- Renaissance at Regency
ADDITIONAL INFORMATION
2010 Gold Parade of Homes Winner. Located off Ederlee Drive and Regency Parkway in the Regency Park area. Energy Star Certified with energy-efficient spray foam insulation. Southern hospitality exudes from the wrap around front porch! This exquisite brick and stone exterior home has a luxurious First Floor Master Retreat and a Grand Chef's Kitchen with an island, granite countertops and professional appliances. Spacious foyer with gorgeous hardwoods floors. Lovely family room with built-in bookcases and fireplace. Three-season Vaulted Sunroom featuring wood burning fireplace. Dining room, living room, family work center, media room with wet bar, and game room provides fun spaces for the whole family. This home offers a private backyard surrounded by nature and a patio overlooking lush woods. The outside of the home was repainted in 2023.
$700,000
103 Blowingrock Lane Cary, NC 27518
- Type:
- Single Family
- Sq.Ft.:
- 3,480
- Status:
- Active
- Beds:
- 4
- Lot size:
- 0.19 Acres
- Year built:
- 1993
- Baths:
- 3.50
- MLS#:
- 10014517
- Subdivision:
- Lochmere
ADDITIONAL INFORMATION
Nestled in Lochmere, this home offers a lifestyle of luxury and convenience. Step inside and discover soaring ceilings that elevate the open dining & family room with gas log fireplace. Expansive kitchen, equipped with sleek granite countertops, a spacious island, brand new stainless steel wall oven/microwave & extensive cabinetry! Main floor primary bedroom features a luxurious ensuite bathroom with dual vanities, garden tub, and separate tile shower. Upstairs, a charming loft area offers versatile space for relaxation or play, complemented by custom built-in bookshelves & cabinets. Escape to the finished walkout basement, where a fourth bedroom, bonus room, and convenient kitchenette await, providing endless possibilities for recreation and hospitality. Storage abounds in the unfinished storage room. Enjoy the tranquility of the surrounding nature views from the beautiful three-season porch or unwind on the screened-in second porch. With freshly stained deck, smooth ceilings, and all-NEW interior paint & carpeting throughout, this meticulously maintained home is ready to welcome you in this fantastic Cary location!
$899,999
111 Lions Gate Drive Cary, NC 27518
- Type:
- Townhouse
- Sq.Ft.:
- 4,081
- Status:
- Active
- Beds:
- 3
- Lot size:
- 0.07 Acres
- Year built:
- 2000
- Baths:
- 3.50
- MLS#:
- 10011647
- Subdivision:
- Lions Gate at Regency Park
ADDITIONAL INFORMATION
Beautiful custom-built 3-bedroom, 3.5-bathroom luxurious townhome in the highly sought-after neighborhood of Lion's Gate in Regency offers an array of upscale features and amenities across three levels of more than 4,000 square feet featuring hardwood floors throughout the entire home. The main floor includes separate dining and family rooms that provide ample space for entertaining and relaxation. A large adjacent study offers versatility for work or hobbies. The gourmet kitchen features an island, built-in Sub-Zero refrigerator/freezer, and dual wall ovens - all ideal for culinary enthusiasts. Both the family room and adjacent screened in porch offer picturesque views of Symphony Lake during the winter months and vibrant trees during the spring, summer and fall months creating a serene ambiance year-round. The top floor is dedicated to the oversized master suite. It also boasts stunning wintertime views of Symphony Lake and includes a full walk-in closet and remodeled bath with heated floors for added luxury. A flex room within the master suite provides options for use as an office or exercise room, catering to various lifestyle needs. An additional bedroom and full bath ensures comfort and convenience for guests or family members. Lastly, the versatile lower level, complete with a large bedroom, full bath, and heated storage area, is fully plumbed and creates an ideal space for accommodating returning children, elderly parents, or a live-in nanny. The inclusion of an elevator, reaching every level with ease, ensures accessibility for all residents, regardless of mobility. Moreover, the townhome's convenient location near Symphony Lake, Koka Booth Amphitheater, hospitals/medical facilities, shopping centers, and dining establishments enhances its appeal. Additionally, its proximity to key areas such as RTP (Research Triangle Park), RDU (Raleigh-Durham International Airport), and downtown Raleigh facilitates a straightforward commute for professionals, offering a balance of suburban tranquility and urban convenience.
$1,750,000
122 Highclere Lane Cary, NC 27518
- Type:
- Single Family
- Sq.Ft.:
- 5,086
- Status:
- Active
- Beds:
- 5
- Lot size:
- 0.38 Acres
- Year built:
- 2007
- Baths:
- 5.50
- MLS#:
- 10008339
- Subdivision:
- Renaissance at Regency
ADDITIONAL INFORMATION
In Cary, located off Ederlee Drive and Regency Parkway in the lush Regency Park area- Enjoy your own private backyard retreat complete with saltwater pool and excellent landscaping. This beautiful custom built home has an impressive front porch and entry door. The floor plan includes a 1st floor owner's suite and 1st guest bedroom. There are coffered ceilings in the study, family room, dining room, and owner's suite. The open floor plan features a gourmet kitchen with stunning cabinets, granite countertops, and luxury appliances. The second floor is an utterly amazing family getaway featuring a spacious hallway leading to a media room with an entertainment bar. The whole family can enjoy the separate bonus room, craft room, and playroom. This lovely home has 2 fireplaces, a custom brick and stone exterior, recent exterior and interior painting 2021 & 2023, new roof 2023, a new A/C unit 1st floor 2017, gas tankless water heater 2022, new fence in 2021 and many more attractive features. Cary Greenway Trails and Koka-Booth Amphitheatre on Symphony Lake and the state-of-the-art Lifetime Fitness-minutes from an array of shopping, medical facilities and recreational activities.
- Type:
- Condo
- Sq.Ft.:
- 1,239
- Status:
- Active
- Beds:
- 2
- Year built:
- 1990
- Baths:
- 2.00
- MLS#:
- 2483456
- Subdivision:
- Lochridge Lakeside
ADDITIONAL INFORMATION
Charming Lake View Condo In Lochmere! Includes the Deed to a Carport Space! Updated and Ready to Settle In! Third Floor Unit Offers Vaulted Ceilings with Fewer Stairs Than Expected, First Floor is Basement Level. Nature Has Done the Decorating Outside, and the Inside is Finished, too. No Carpet Here! LVP Flooring, Granite Kitchen, Solid Wood Natural Cabinets, Built-Ins, Trim Details Throughout, Walk-In Tiled Shower with Frameless Glass are Highlights. Tranquil Covered Porch with Stairs Take You Directly to the Lake Trail! A Wooded Path can take you to Waverly Place Shopping & Dining & Minutes to Wake Med, Koka Booth, US1/64 + Great Lochmere Amenities!

Information Not Guaranteed. Listings marked with an icon are provided courtesy of the Triangle MLS, Inc. of North Carolina, Internet Data Exchange Database. The information being provided is for consumers’ personal, non-commercial use and may not be used for any purpose other than to identify prospective properties consumers may be interested in purchasing or selling. Closed (sold) listings may have been listed and/or sold by a real estate firm other than the firm(s) featured on this website. Closed data is not available until the sale of the property is recorded in the MLS. Home sale data is not an appraisal, CMA, competitive or comparative market analysis, or home valuation of any property. Copyright 2024 Triangle MLS, Inc. of North Carolina. All rights reserved.
Cary Real Estate
The median home value in Cary, NC is $361,300. This is higher than the county median home value of $280,600. The national median home value is $219,700. The average price of homes sold in Cary, NC is $361,300. Approximately 65.96% of Cary homes are owned, compared to 29.69% rented, while 4.36% are vacant. Cary real estate listings include condos, townhomes, and single family homes for sale. Commercial properties are also available. If you see a property you’re interested in, contact a Cary real estate agent to arrange a tour today!
Cary, North Carolina 27518 has a population of 159,715. Cary 27518 is more family-centric than the surrounding county with 40.66% of the households containing married families with children. The county average for households married with children is 39.29%.
The median household income in Cary, North Carolina 27518 is $97,755. The median household income for the surrounding county is $73,577 compared to the national median of $57,652. The median age of people living in Cary 27518 is 39.2 years.
Cary Weather
The average high temperature in July is 88.6 degrees, with an average low temperature in January of 29.6 degrees. The average rainfall is approximately 46 inches per year, with 4.1 inches of snow per year.
