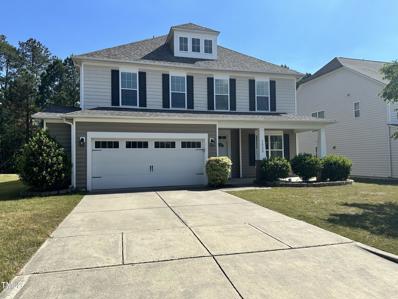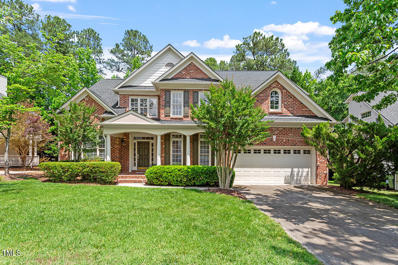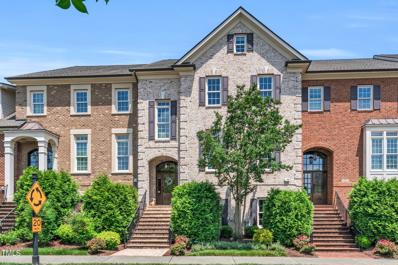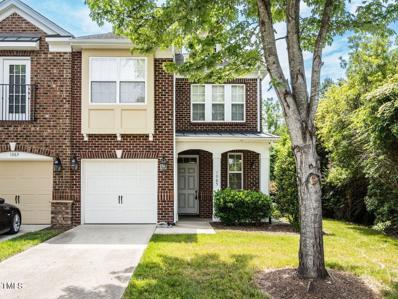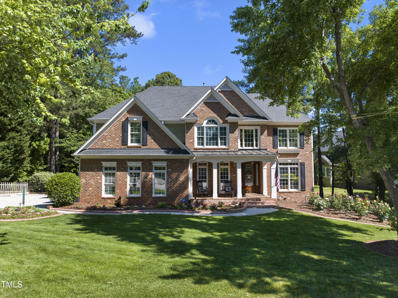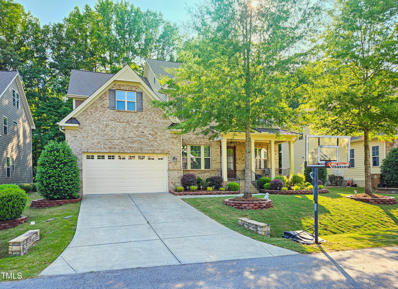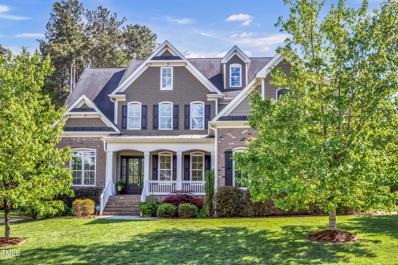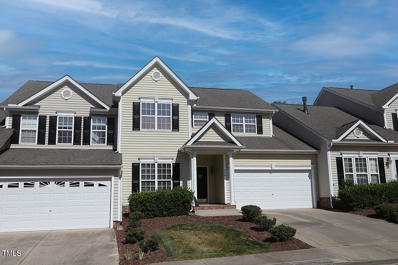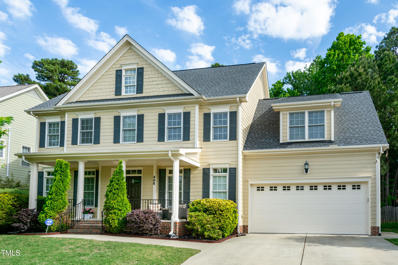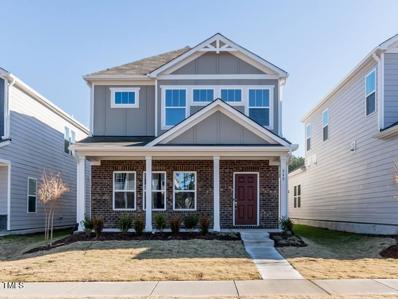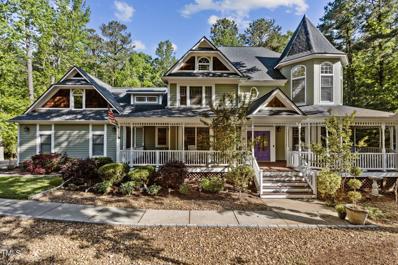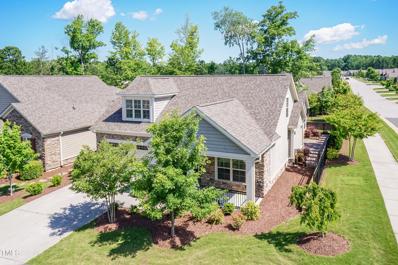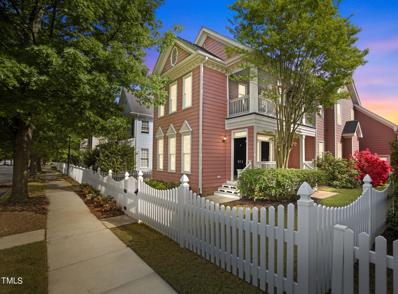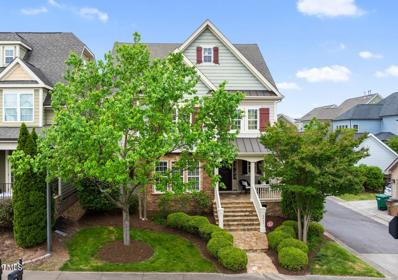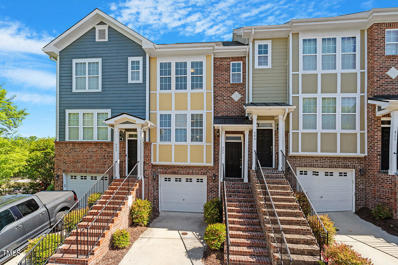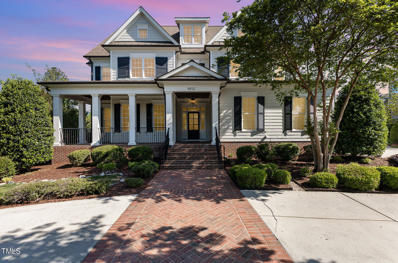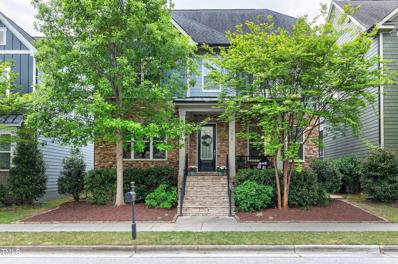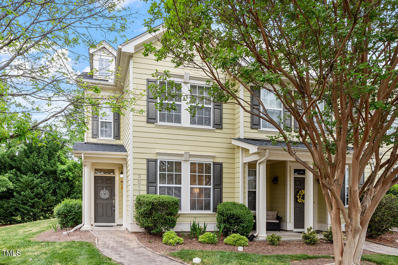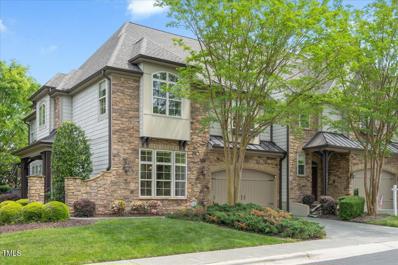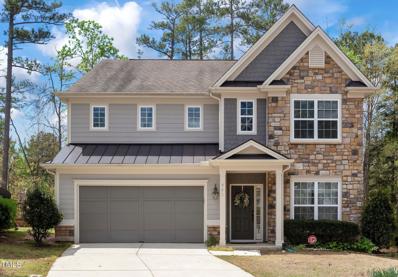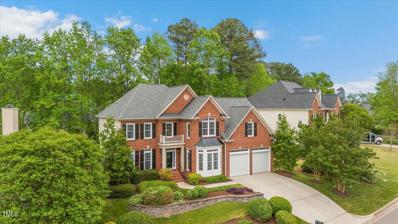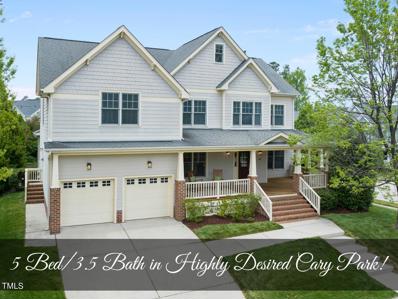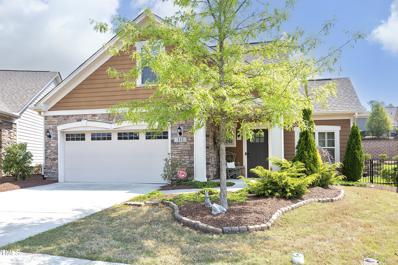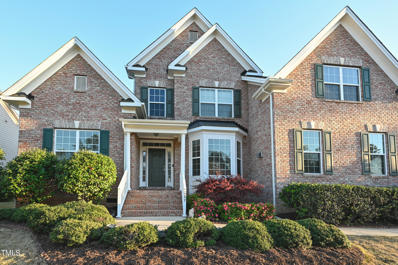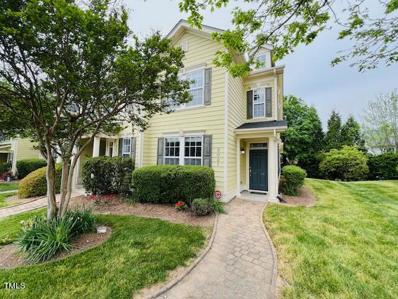Cary NC Homes for Sale
- Type:
- Single Family
- Sq.Ft.:
- 2,793
- Status:
- Active
- Beds:
- 4
- Lot size:
- 0.18 Acres
- Year built:
- 2013
- Baths:
- 3.00
- MLS#:
- 10028415
- Subdivision:
- Holland Farm
ADDITIONAL INFORMATION
New roof new windows and new carpet! new hot water heater . Very well maintained two story house in popular west Cary location. granite counter top and SS appliances conveyed, move in ready! Gas range and powerful range hood ready for the chef! First floor bedroom and full bath. Gas log fireplace in family room. Screen porch overlooking wooded backyard, mature apple tree and fig tree and vegetable garden. very large bonus room upstairs with full wall mirror. Huge master bedroom with trey ceiling, large hall way full bath at second floor. This spacious house is ready for new owner to enjoy the good life!
$939,900
307 Birdwood Court Cary, NC 27519
- Type:
- Single Family
- Sq.Ft.:
- 3,191
- Status:
- Active
- Beds:
- 4
- Lot size:
- 0.21 Acres
- Year built:
- 2000
- Baths:
- 4.00
- MLS#:
- 10028100
- Subdivision:
- Cary Park
ADDITIONAL INFORMATION
Original John Wieland Home in Cary Park! 4 bedrooms/4 full bathrooms + big recreation room. Master bedroom downstairs. First floor office with French door adjoining full bath can be another bedroom. MAJOR updates include new upper-level HVAC & newer roof! All the carpet is NEW & the interior has been freshly painted. Great schools.
- Type:
- Townhouse
- Sq.Ft.:
- 3,690
- Status:
- Active
- Beds:
- 4
- Lot size:
- 0.06 Acres
- Year built:
- 2008
- Baths:
- 3.50
- MLS#:
- 10028074
- Subdivision:
- Amberly
ADDITIONAL INFORMATION
Rare Opportunity to own a 3 Story Townhome with an Elevator across the street from the Amberly Clubhouse & Pool! This incredibly upgraded home has a 3 Car Garage & 10 Foot Ceilings on the Main Level plus Hardwood Floors. There is extensive trim work throughout & 3.5 Bathrooms. Enjoy the Gourmet Kitchen w/ a Gas Cooktop, a Huge Island w/ Granite and Tons of Cabinet Space. Off the Kitchen is the Living Room & you can walk right out onto your Screened Back Porch plus a Grilling Deck. There are 2 Fireplaces, one in the Living Rm & one in the Family Rm. The Family Rm & Dining Rm are Huge & the Dining Rm has a Trey Ceiling. Take the elevator upstairs to the Master & 2 Other Bedrooms. There is also another very large Bedroom on the 1st Floor. Finally, there is a huge unfinished storage area on the top floor. The Amberly Clubhouse has a Fitness Rm, Basketball Court, 2 Pools & more. You really need to see this home to appreciate all the it has plus the Fantastic Location!
- Type:
- Townhouse
- Sq.Ft.:
- 1,995
- Status:
- Active
- Beds:
- 3
- Year built:
- 2006
- Baths:
- 2.50
- MLS#:
- 10027507
- Subdivision:
- Washington Sq at Amberly
ADDITIONAL INFORMATION
Lovely All Brick End Unit Townhome in highly desirable West Cary neighborhood of Amberly! Original Owners! Covered Front porch entry and covered patio off Dining Room. Spacious Family Room with adjoining Dining Room and open Kitchen with walk-in pantry. Spacious Primary Bedroom with large WIC! Bath offers walk in shower and garden tub, dual sink vanity. Step out onto private deck that backs to wooded privacy. TH offers 2 secondary BR's and open bonus/loft. Wonderful amenities include 2 pools, fitness center, walking trails and more. Excellent location convenient to RTP, RDU International Airport and South Point Mall. Don't miss this opportunity!
$1,590,000
205 Rosaler Court Cary, NC 27519
- Type:
- Single Family
- Sq.Ft.:
- 4,816
- Status:
- Active
- Beds:
- 6
- Lot size:
- 0.38 Acres
- Year built:
- 2000
- Baths:
- 5.00
- MLS#:
- 10027089
- Subdivision:
- Preston Village
ADDITIONAL INFORMATION
Nestled at the end of a serene cul-de-sac, this exquisite brick-front home in desired Preston Village invites you to experience the epitome of luxury living. From the moment you step onto the porch, the intoxicating scent of a beautiful rose garden welcomes you, setting the stage for the extraordinary journey that lies within. Enter through the magnificent custom-built front door into a grand two-story foyer, where the allure of hardwood flooring and abundant natural light captivates your senses. The heart of the home unfolds seamlessly with a tastefully updated kitchen that opens to a charming breakfast area, offering a seamless transition to the screened-in porch. Whether you're savoring your morning coffee in the sun-drenched space or cozying up by the fireplace in the hearth room, every corner exudes warmth and comfort. Retreat upstairs to the supreme primary suite, where a modern and newly updated bathroom awaits, providing the perfect sanctuary for relaxation. Adjacent, a versatile office space offers a quiet retreat for productivity. Each bedroom boasts designer closets and updated bathrooms, ensuring comfort and style for every member of the household. Venture downstairs to discover a haven for entertainment and leisure in the full finished walkout basement. Whether you're indulging in a movie night in the theater, finding your zen in the dance or yoga studio, or hosting guests in the spacious bedroom with a newly updated full bathroom, this space offers endless possibilities. Ample storage abounds throughout the home, including over 2000 sqft of pull-down attic space, providing convenience and organization. The garage floor, crusted with stone and sealed, adds a touch of uniqueness and durability. Outside, the wooded backyard offers a private oasis, complete with a stone patio, firepit, playset, and wrought iron fence, perfect for gatherings or peaceful moments of reflection. From the meticulously maintained interiors to the pride of ownership evident in every detail, this home exudes quality craftsmanship and timeless elegance. Don't miss your chance to experience the luxurious lifestyle offered by this remarkable residence. Schedule your showing today and prepare to fall in love with your new home.
$1,260,000
1416 Magnolia Bend Loop Cary, NC 27519
- Type:
- Single Family
- Sq.Ft.:
- 4,804
- Status:
- Active
- Beds:
- 5
- Lot size:
- 0.19 Acres
- Year built:
- 2016
- Baths:
- 5.00
- MLS#:
- 10027039
- Subdivision:
- Southerlyn
ADDITIONAL INFORMATION
Nestled in a quiet Cul-de-sac deep in the Southerlyn neighborhood of West Cary, this meticulously-maintained home has a lot to offer! North-east facing brick front with spacious porch. Open floor plan and 10-ft high ceiling on the first floor that features a formal dining room with coffered ceiling and an office, plus a guest suite. Gourmet kitchen with huge island and built-in stainless steel appliances, granite countertops, built-in speakers. Large family room with fireplace. Screened porch with Trex board and a deck, looking out to the private wooded backyard. Upstairs you will find a large, bright owner's suite with sitting/office area, plus his and her large 200 SF closet. Another bedroom with private bath, then two more bedrooms with a shared bath. All with 9 ft ceilings. Check out the finished third floor with the included home theater setup (150-inch screen, 5.1 surround sound speakers, projector), and a full bath! The community has a swimming pool, is close to shopping areas, recreational activities, greenways that West Cary offers. Fridge/washer/dryer will convey.
$1,790,000
301 Sagecrest Lane Cary, NC 27519
- Type:
- Single Family
- Sq.Ft.:
- 5,495
- Status:
- Active
- Beds:
- 5
- Lot size:
- 0.4 Acres
- Year built:
- 2013
- Baths:
- 5.50
- MLS#:
- 10026844
- Subdivision:
- Wrenhurst
ADDITIONAL INFORMATION
Step into luxury living with modern conveniences in this immaculate, highly upgraded home that will exceed your expectations. Sunlight pours into this spacious 5500 sq. ft. home and the open floor plan flows seamlessly from room to room into a beautiful backyard. Spa-style retreat with a Sauna, Steam Shower, and Free-Standing Tub. Dedicated, professional home theater. Zen-style Garden. In the highly desirable Wrenhurst /Cary Park community. Walking distance to wonderful community amenities including American Tobacco Trail, clubhouse, parks, and ponds. Room for Private Pool.
$525,000
346 Luke Meadow Lane Cary, NC 27519
- Type:
- Townhouse
- Sq.Ft.:
- 1,945
- Status:
- Active
- Beds:
- 3
- Lot size:
- 0.08 Acres
- Year built:
- 2006
- Baths:
- 2.50
- MLS#:
- 10026683
- Subdivision:
- Upchurch Farms
ADDITIONAL INFORMATION
Welcome to this delightful bright and spacious 3 bedroom, 2.5 bath + morning room townhome with a 2 car garage! Elegant true hardwoods grace the entire first floor. Large kitchen with moveable island makes meal prep a breeze. Gourmet kitchen with builtin oven and microwave has a spacious corner pantry. You'll especially love the plantation shutters and all the natural light. The conveninet patio is ideal for grilling is surrounded by luscious greenery, offering lots of privacy. The freplace in the family room adds character and warmth! Upstairs you'll find a large primary bedroom with room for sitting. The primary bath with dual vanity, soaking/garden tub and separate shower is also bright and airy. Lovingy maintained home with newer HVAC (2020) and water heater(2020) HOA replacing roofs in '25-26 at their expense. Enjoy the neighborhood pool and amenities! Terrific location. Better hurry!
$820,000
406 April Bloom Lane Cary, NC 27519
- Type:
- Single Family
- Sq.Ft.:
- 3,554
- Status:
- Active
- Beds:
- 4
- Lot size:
- 0.21 Acres
- Year built:
- 2004
- Baths:
- 3.50
- MLS#:
- 10026666
- Subdivision:
- Carpenter Village
ADDITIONAL INFORMATION
Rare opportunity for a beautiful and well maintained home in the desirable Carpenter Village location - look no further! Located minutes from Green Hope High School, Cary Tennis Park, Western Wake Regional Library and shopping at stores such as Whole Foods and Trader Joes. Easy access to RTP and I540/40. Step into this exquisite home boasting a picturesque front porch. As you enter the grand double front door makes a lasting impression, you are greeted by the elegance of hardwood floors, complemented by the warmth of a cozy fireplace and the sophistication of crown molding throughout the first floor. French doors beckon you into refined spaces, built-in bookcases add character and functionality. With not one, not two, but three staircases, this home invites exploration and offers convenience such as a butler's pantry, ideal for entertaining guests with style and ease. Granite counter tops in the kitchen with loads of cabinet space and an island. Outside, discover your own private oasis, complete with a screened porch, meticulously landscaped yard that backs up to a serene buffer area, ensuring privacy and tranquility with no future building. For the eco-conscious homeowner, the garage boasts EV charging capabilities, a resin coated floor and lots of overhead storage. The second floor consists of a large master with two full separate walk-in closets. There are three more bedrooms, as well, as a beautiful bonus room that receives lots of natural light. Ascend to the third-floor finished area with a walk in attic, the finished versatile space awaiting your personal touch, whether it be a cozy retreat, an in-law or teenage suite, a playroom, or a home office. Nestled in a coveted neighborhood, enjoy access to a plethora of amenities, including a community tennis court, sand volleyball court, pool, clubhouse and gazebos, plus a walking trail around the lake. This home epitomizes the perfect blend of luxury, comfort, and convenience.
$649,000
848 Firebrick Drive Cary, NC 27519
- Type:
- Single Family
- Sq.Ft.:
- 2,346
- Status:
- Active
- Beds:
- 3
- Lot size:
- 0.08 Acres
- Year built:
- 2019
- Baths:
- 2.50
- MLS#:
- 10025766
- Subdivision:
- Brickyard
ADDITIONAL INFORMATION
Beautiful energy-efficient single family home in Cary location. Minutes distance to Parkside Town Commons for dining, shopping, RTP and hwy 540. First floor has Walk-in pantry and island in the kitchen offer the perfect ingredients to a well-designed kitchen. Fireplace in living room. Second floor offers open game room to entertain, spacious walk-in closets, Master bed and other two bedrooms and laundry. New Interior paint entire house and garage 04/2024. New carpet on stairs and entire 2nd level 04/2024. Tankless water heater, Refrigerator, washer & dryer included. Community has swimming pool, Dog park.
$1,115,000
103 Picturesque Lane Cary, NC 27519
- Type:
- Single Family
- Sq.Ft.:
- 3,827
- Status:
- Active
- Beds:
- 5
- Lot size:
- 1 Acres
- Year built:
- 1998
- Baths:
- 3.50
- MLS#:
- 10025926
- Subdivision:
- Overlook
ADDITIONAL INFORMATION
Elegant Victorian style home on one acre with no HOA! Wrap around front porch, screened back porch, gourmet kitchen, TWO master suites, and fresh paint. Tucked away on a double cul-de-sac street, there is a quiet country feel while still being conveniently located less than 20 minutes from RDU, Amgen, the future Apple Campus, and all of the other amenities that city of Cary has to offer including municipal water and sewer.
$750,000
1412 Abbotsford Way Cary, NC 27519
- Type:
- Single Family
- Sq.Ft.:
- 2,720
- Status:
- Active
- Beds:
- 3
- Lot size:
- 0.17 Acres
- Year built:
- 2017
- Baths:
- 3.00
- MLS#:
- 10026151
- Subdivision:
- Courtyards on OKelly Chapel
ADDITIONAL INFORMATION
Welcome to your dream home located in one of Cary's premiere active adult communities! Situated on a large corner lot, this meticulously maintained residence offers the perfect blend of luxury, comfort, and convenience. As you step inside, you'll immediately notice the inviting open design that centers around a private garden paved patio, adorned with professional landscaping and stunning stone accents. This outdoor oasis is ideal for relaxation and entertaining. The main level features a spacious Owner's Bedroom with an ensuite bathroom and a generously sized walk-in closet. The primary bedroom has a cozy sitting area and elegant tray ceilings, creating a serene ambiance for rest and relaxation. Additionally, there's a secondary bedroom and an additional full bathroom for guests' convenience. Adjacent to the bedroom, you'll find an office/study, perfect for remote work or creative pursuits. Hardwood floors flow seamlessly throughout the first floor, leading you to the heart of the home—a gourmet kitchen featuring quartz countertops, a center island, and sleek stainless steel appliances. Venture upstairs to discover a third bedroom with living and dining area awaits, with a convenient wet bar. This well-maintained home is just steps away from the clubhouse, gym, and pool, allowing you to indulge in a vibrant community lifestyle. Plus, its prime location offers easy access to major highways, shopping destinations, dining establishments, and the renowned American Tobacco Trail.
- Type:
- Single Family
- Sq.Ft.:
- 2,511
- Status:
- Active
- Beds:
- 4
- Year built:
- 1998
- Baths:
- 2.50
- MLS#:
- 10025745
- Subdivision:
- Carpenter Village
ADDITIONAL INFORMATION
Gorgeous Charleston home in popular Carpenter Village. This four-bedrm, 2.5 bth Custom Home has been lovingly updated w/ high-end finishes, including a renovated kitchen w/ a custom oversized island w/ quartz countertops, a large stainless steel sink w/ inserts & modern subway tile backsplash. New GE stainless steel appliances enhance the style & practicality of the kitchen, as well as custom pull-out cabinet shelves & an extra sizable lighted pantry, making it a chef's dream. Impressive Primary Suite w/ new custom closet, newly updated en suite including heated programmable tile floors, dual flush toilet w/ remote & heated washlet seat, custom tiled shower w/ glass enclosure. New Carpets & New Blinds, some energy-efficient vinyl windows, wall (no show) wiring for the TV, Solar attic fan, & radiant barrier make this home energy efficient - oversized 4th bedroom/Bonus Room w/ newly built Extra large mirrored closet. With a newer Roof, HVAC units and Water Heater, this Home offers comfort, efficiency & peace of mind. Highly sought after School District! Walking distance to Neighborhood Parks, Trails, Tennis, Volleyball, Lake, Clubhouse, Pool and Library
$899,000
3021 Bear Oak Lane Cary, NC 27519
- Type:
- Single Family
- Sq.Ft.:
- 4,015
- Status:
- Active
- Beds:
- 4
- Lot size:
- 0.11 Acres
- Year built:
- 2008
- Baths:
- 4.50
- MLS#:
- 10025461
- Subdivision:
- Amberly
ADDITIONAL INFORMATION
This stunning custom-built home in Village Square at Amberly is just steps away from neighborhood and dog parks, the community recreation center and pool, as well as shopping and dining options. Every inch of this home is adorned with custom details across all three levels, including wood plantation shutters on every window. The main level boasts an open floor plan with exquisite millwork, multiple built-ins, and beautiful site-finished hardwood floors throughout. The gourmet kitchen is equipped with stainless-steel appliances, granite countertops, a tile backsplash, maple cabinetry with under-cabinet lighting, and both walk-in and butler's pantries. The family room is bathed in natural light and features a gas log fireplace flanked by built-ins. The expansive primary suite is a retreat in itself, with hardwood floors, a spacious en-suite bath with dual vanities, a walk-in shower, and a luxurious Jacuzzi soaking tub. French doors open to a large sitting area and office nook with built-in shelving. Versatile third-floor bonus/bedroom with full bath and storage.
$409,900
507 Lucia Ln Lane Cary, NC 27519
- Type:
- Townhouse
- Sq.Ft.:
- 1,950
- Status:
- Active
- Beds:
- 3
- Lot size:
- 0.03 Acres
- Year built:
- 2010
- Baths:
- 3.50
- MLS#:
- 10025452
- Subdivision:
- Camden TH at Cary Park
ADDITIONAL INFORMATION
New Renovated Townhouse in West Cary! Brand New Carpet, New Painting, New Oven, New light fixtures. Water filter system was installed. 1 bedroom with full bathroom on the first floor, 1 car garage, 2 bedrooms with 2 full bathrooms on the third floor. Granite countertop in Kitchen. There are patio and deck for this townhouse! Good privacy of the backyard. Walking distance to Neighborhood Park on McCrimmon Parkway - including tennis courts, pickleball courts, playground. The community including swimming pool.
$1,850,000
6812 Piershill Lane Cary, NC 27519
- Type:
- Single Family
- Sq.Ft.:
- 4,347
- Status:
- Active
- Beds:
- 5
- Lot size:
- 0.48 Acres
- Year built:
- 2009
- Baths:
- 4.50
- MLS#:
- 10025427
- Subdivision:
- Copperleaf
ADDITIONAL INFORMATION
This is the one you've been waiting for - a rare opportunity to buy an amazing home in the Copperleaf Estates section of Copperleaf! A grand circular driveway greets you and provides plenty of room for parking. Friends & family can pull their car up directly to the front porch steps on gorgeous brick accents. The beautiful landscaping framing the entrance truly emphasizes the feeling of estate living. Before you enter, enjoy the breeze on one of the biggest front porches in the area. Elaborate coffered ceilings accentuate the beautiful wainscoting in the formal dining room. As you walk from room to room, enjoy the high ceilings and exquisite detail - elegant high quality crown molding including arched moldings. An open concept marries an enormous coffered ceiling adorned living room space with one of the largest kitchens in the neighborhood. A generous breakfast area accompanies the kitchen surrounded by a wall of windows and transoms on two sides. The two sided fireplace in the living room can be enjoyed inside or outside highlighted by a brick facade to the ceiling on the very large screened porch with stained ceiling and skylights. A brick walkway leads you from the screened porch to an enormous brick pergola (w/outdoor fans) patio area with brick and granite surrounding a Viking outdoor grill. The flat backyard is surrounded by beautiful landscaping providing TOTAL privacy. Oasis doesn't begin to describe it. That said, this is one of the best lot locations in the neighborhood because right behind the home is the greenway trail leading to the Tobacco Road trail and right behind that is the neighborhood pool and clubhouse providing you a choice between total privacy in your backyard, a leisurely stroll on the greenway, or a convenient stroll to the pool. The kitchen is a masterpiece. The enormous island with beautifully beveled granite is surrounded by tons of cabinetry. No detail was overlooked and highlights include a separate prep sink in the island, a wine fridge, double oven, Viking refrigerator and cooktop, custom hood vent, under cabinet lighting, a butler's pantry with wine rack, and a large walk-in pantry with wood shelving. There is also a nice sized first floor bedroom suite with large attached full bathroom. The details don't stop on the first floor. With built-ins throughout the entire home, the second floor features a huge bonus room with a wall of windows flooding the room with light. There is even a granite topped wet bar with mini fridge and sink! All the bedrooms provide plenty of space and walk-in closets. The spacious laundry room includes plenty of cabinetry and counter space and the washer and dryer are included in your purchase! Unwind after a long day in your large primary bedroom with TWO walk-in closets. Take a soak in your jetted tub in the spa-like bathroom with separate vanities featuring beautiful long stone tops. The spacious shower with two heads is the perfect place to start each day. Carpeted steps take you to the unfinished third floor which offers an enormous space with enormous potential. It already includes rough-ins for a bathroom and has soaring vaulted ceiling space. This third floor could be truly incredible and is a blank canvas. At worst, it provides you more storage than you will ever need; at best, it could be breathtaking living space. Other features include: epoxy floor 3 car garage, whole house water softener, air scrubber HVAC purification system, wired sound in dining room and bonus room, smart thermostats, and so much more!
$865,000
3919 Overcup Oak Lane Cary, NC 27519
- Type:
- Single Family
- Sq.Ft.:
- 3,622
- Status:
- Active
- Beds:
- 5
- Lot size:
- 0.11 Acres
- Year built:
- 2014
- Baths:
- 4.00
- MLS#:
- 10025278
- Subdivision:
- Amberly
ADDITIONAL INFORMATION
Welcome to your new home in Village Square at Amberly! This stunning 5-bedroom, 4-bathroom residence features a first-floor guest room and a versatile living room area convertible into a formal dining space. Hardwood floors grace most of the main level, lending an air of elegance and warmth. Custom built ins surrounding the fireplace in the family room. The gourmet kitchen delights chefs with stainless steel appliances, a gas cooktop, ample countertop space, a spacious island, and a large walk-in pantry. Upstairs, the expansive primary suite boasts a serene spa-like ensuite bathroom for ultimate relaxation. Additionally, there are two more bedrooms and a loft on the second floor. The third level offers all new carpeting in a flexible teen suite or bonus room with its own full bathroom, catering to various needs. Step outside to enjoy outdoor living on the generously sized screened porch and well-designed patio. The detached 2-car garage provides parking and additional storage space. Living in this sought-after community means access to resort-like amenities like a large pool with separate lap pool, clubhouse, dog park, multiple playgrounds, and neighborhood events, concerts and other activities. Plus, the location is convenient, with highly rated schools, restaurants, and shopping centers nearby. Easy access to Hwy 55 and 540 makes commuting effortless.
$395,000
3011 Freeport Drive Cary, NC 27519
- Type:
- Townhouse
- Sq.Ft.:
- 1,673
- Status:
- Active
- Beds:
- 2
- Lot size:
- 0.05 Acres
- Year built:
- 2006
- Baths:
- 2.50
- MLS#:
- 10025139
- Subdivision:
- Twin Lakes
ADDITIONAL INFORMATION
Discover the charm of suburban living in this exceptional 2 bedroom, 2.5 bathroom end-unit townhouse nestled in the highly desirable Twin Lakes community of West Cary. Spanning 1673 sq ft, this bright and airy home features a versatile first-floor office/flex space, a spacious living area, and an inviting eat-in kitchen equipped with a large walk-in pantry. Privacy abounds in the serene backyard, beautifully framed by mature trees and lush shrubs, creating an idyllic outdoor retreat. Upstairs, indulge in the comfort of the expansive owner's suite, complete with double closets and an ample sitting area that doubles as an office space, providing the perfect blend of functionality and relaxation. Freshly painted walls and professionally cleaned carpets ensure that this home is move-in ready. Strategically located, this townhouse is just steps away from community amenities including a pool, play area, and greenway. Daily conveniences like grocery stores, restaurants, and shops are within walking distance. Plus, with easy access to the airport and Research Triangle Park, this property is an ideal choice for both investors and primary homeowners seeking a blend of comfort and convenience. Be sure to visit soon to make this your home!
$725,000
332 Sunstone Drive Cary, NC 27519
- Type:
- Townhouse
- Sq.Ft.:
- 2,609
- Status:
- Active
- Beds:
- 4
- Lot size:
- 0.09 Acres
- Year built:
- 2007
- Baths:
- 3.50
- MLS#:
- 10024354
- Subdivision:
- Stone Creek Village
ADDITIONAL INFORMATION
Nestled within the coveted Stone Creek neighborhood, this meticulously cared-for 4 BR End-Unit Townhome offers the perfect blend of comfort, convenience, and natural beauty. As you step inside, the spacious open layout welcomes you. Soaring 10-foot ceilings on the first floor create an airy ambiance, allowing natural light into the rooms. While the 2nd-floor master suite provides a private retreat, there's an additional ensuite bedroom on the first floor—a versatile space that can serve as a second master or a guest suite. Culinary enthusiasts will adore the upgraded 42-inch cabinets and the oversized island—a hub for meal prep, casual conversations, and impromptu gatherings. The all-seasons room beckons—a tranquil space where you can sip your morning tea, read a book, or simply bask in the serenity. It overlooks the cozy private backyard, where lush greenery and chirping birds create a soothing backdrop. The hardwood floors throughout the first floor add warmth and character. New paint throughout the home infuses it with renewed energy. And on the second floor, plush new carpet awaits your every step. Imagine strolling to your favorite restaurants and grocery stores—all within walking distance. For those who cherish the outdoors, the nearby greenway trails beckon. Don't miss the chance to explore this gem!
$799,900
941 Green Alder Court Cary, NC 27519
- Type:
- Single Family
- Sq.Ft.:
- 2,903
- Status:
- Active
- Beds:
- 5
- Lot size:
- 0.15 Acres
- Year built:
- 2012
- Baths:
- 4.00
- MLS#:
- 10025019
- Subdivision:
- Amberly
ADDITIONAL INFORMATION
Don't miss this opportunity to call the beautiful AMBERLY subdivision home! Schedule a viewing today and seize the chance to make this house your own. One of the most enticing features of this property is the $10,000 offered by the sellers with an acceptable offer! Use it to customize the home to your taste, cover closing costs, or even buy down interest rates!! Refrigerator, washer and dryer are negotiable. Convenient Location: This home offers unparalleled convenience. Located less than 1 mile from Harris Teeter, Publix, and numerous restaurants, your daily errands and dining options are just moments away. Plus, several shopping strips nearby cater to all your retail needs. With easy access to Hwy 55 and 540, commuting is a breeze. Schools: Please note that schools are capped. We advise verifying schools if this is important to you.
$1,015,000
303 Birdwood Court Cary, NC 27519
- Type:
- Single Family
- Sq.Ft.:
- 3,782
- Status:
- Active
- Beds:
- 4
- Lot size:
- 0.22 Acres
- Year built:
- 1999
- Baths:
- 3.50
- MLS#:
- 10023876
- Subdivision:
- Cary Park
ADDITIONAL INFORMATION
Located within a top performing school district on a serene wooded cul-de-sac in Cary Park, this timeless custom built, brick beauty effortlessly blends modern convenience with classic charm. Updates throughout, from new tile flooring in all ensuite bathrooms, newly installed oak hardwood flooring throughout the main level & updated kitchen. The main floor features separate dining room & breakfast room, formal living room/den, home office w/ closet, & large great room with vaulted ceiling, built-ins & lots of natural light overlooking the back deck & wooded yard. Upstairs, the double doors of the primary suite reveal a tranquil retreat, with sitting room, double closets & updated owners bathroom with new tile & separate vanities. Don't miss the third floor bonus room with new carpet that is ready to easily add a bath. Community clubhouse, sidewalks, walking trails, & playground. Join the community swim club pool & enjoy all the amazing community amenities.
$1,075,000
1102 Alden Bridge Drive Cary, NC 27519
- Type:
- Single Family
- Sq.Ft.:
- 4,298
- Status:
- Active
- Beds:
- 5
- Lot size:
- 0.26 Acres
- Year built:
- 2005
- Baths:
- 3.50
- MLS#:
- 10023728
- Subdivision:
- Cary Park
ADDITIONAL INFORMATION
Stunning former Parade home nestled in highly sought-after Cary Park, boasting a spacious front porch offering serene views of a tranquil private street. Recently refreshed with fresh paint and new carpeting throughout, this residence exudes charm and sophistication. The first floor welcomes you with all new LED lighting & newly refinished hardwoods, accentuated by elegant details like chair railing, wainscoting, and crown molding in the dining room. A formal living room and an office with large windows and French doors offer versatile spaces for relaxation or productivity. The family room invites you in with a two-story vaulted ceiling, abundant natural light, and a cozy gas fireplace flanked by newly replaced accent windows. The expansive kitchen is a chef's delight, featuring ample cabinet space, granite countertops, a center island with seating, stainless steel appliances, and a convenient work desk. Adjacent is the breakfast/sunroom, bathed in sunlight from a bank of windows and offering a seating bar & access to the back deck. Completing the main level is a large laundry room with an outdoor access door. Upstairs, a long catwalk overlooks the family room, leading to the luxurious primary suite. French doors welcome you into a spacious retreat featuring a separate sitting area, tray ceilings, and dual walk-in closets. The spa-like primary bath boasts a jacuzzi tub, walk-in shower, dual vanities, and a water closet. Four additional spacious bedrooms and two full bathrooms provide ample space for family and guests. The third floor walk up attic offers endless possibilities with 2 large areas of unfinished attic space, primed for customization and expansion. (plumbed for bath) Outside, the freshly painted deck overlooks a lush backyard with zoned sprinkler system & bordered by trees for privacy. Easy access to 540, RTP, RDU airport, shopping, dining, and entertainment. Close proximity to the American Tobacco Trail and Cary Park walking trail and numerous parks for any desired activity. Access to some of the best schools in Wake County! Experience the epitome of comfort and luxury in this remarkable Cary Park residence
$649,900
312 Summitview Loop Cary, NC 27519
- Type:
- Single Family
- Sq.Ft.:
- 2,078
- Status:
- Active
- Beds:
- 3
- Lot size:
- 0.21 Acres
- Year built:
- 2016
- Baths:
- 3.00
- MLS#:
- 10023414
- Subdivision:
- Courtyards on OKelly Chapel
ADDITIONAL INFORMATION
Your new dream home awaits you!!! Located in one of Cary's premiere active adult communities, The Courtyards at O'Kelly Chapel. This stunning Open Floorplan home features 3 bedrooms and 3 full bathrooms. On the main level you will find the Owner's Bedroom with an Ensuite Bathroom and a huge Walk in Closet. There is also a 2nd bedroom on the main level (which could be used as an office) and another full bathroom. In the heart of the home you will find a gourmet kitchen with stunning quartz countertops, a center island and stainless steel appliances. The main level has beautiful wood floors and the bedrooms have new luxury vinyl flooring. As you take the private staircase to the 2nd level, you will find a HUGE 3rd bedroom with its own Full Bathroom. This private area could be used for many different purposes. The sky is the limit! Off the kitchen you will find your own outside, private oasis perfect for relaxing and entertaining. This private courtyard is completely fenced in.. great for dogs. The location of this house is just steps away from the walking path and the Clubhouse, Gym and Pool. If you're looking for an absolutely Stunning & Immaculate HOME, look no further... you ARE HOME! Please note that 20% of the homeowners can be younger then 55.
$925,000
207 Ivyshaw Road Cary, NC 27519
- Type:
- Single Family
- Sq.Ft.:
- 3,210
- Status:
- Active
- Beds:
- 4
- Lot size:
- 0.35 Acres
- Year built:
- 2012
- Baths:
- 3.50
- MLS#:
- 10022282
- Subdivision:
- Weldon Ridge
ADDITIONAL INFORMATION
Beautiful and well maintained 4 Br 3.5 Ba two story home located popular Weldon Ridge Estate with most West Cary popular school system. Brick front, South facing back yard, 0.35 acre of lot. Open floor plan, high ceiling at entrance and family room, gourmet kitchen. 1st floor master, 1st floor office, 3 bedrooms and 2 full bathrooms on 2nd, and plus nice bonus room on the 2nd. Hardwood on the entire 1st floor except kitchen and breakfast, newly installed LVP on the entire 2nd floor. Deck extended with permit and upgrade with Trex floor, patio and driveway extension. A lots of upgrades: see attached list. Fragrant flower trees/bushes year around, and fruit trees. Convenient location: 1 mile to 540 exit, few miles to Apple RTP HQ and RTP. Community swimming pool, and community trail connected to ATT. Too many to list, come and see!
$450,000
3021 Freeport Drive Cary, NC 27519
- Type:
- Townhouse
- Sq.Ft.:
- 1,700
- Status:
- Active
- Beds:
- 2
- Lot size:
- 0.04 Acres
- Year built:
- 2006
- Baths:
- 2.50
- MLS#:
- 10024004
- Subdivision:
- Twin Lakes
ADDITIONAL INFORMATION
WOW! Updated spacious Luxury end unit gorgeous townhome in the desirable Twin Lakes neighborhood of Cary. Kitchen is newly designed with Quartz countertops, brand new white cabinets, and brand new SS appliances. It has newer roof (2023). It is convenient, to the airport, 540 and RTP area companies such as Cisco,NetApp, IBM, and BioGen. New Apple campus is very close to this highly sought neighborhood, that has a clubhouse, swimming pool, tennis, and play area. LVP flooring on both floors add a touch of sophistication to the interior, while the fresh paint throughout the home creates a refreshing ambiance. First floor has an office and a half bath. The primary bedroom features a sitting area. The primary owner bathroom is redesigned with new countertop and cabinets, a garden bathtub and separate shower, providing a spa-like experience. Quartz countertop and brand new cabinets in all bathrooms. The property is in Wake County, ensuring access to top schools. It is also conveniently situated near shopping centers, restaurants, and entertainment options such as Park West 14 , making it a enjoyable place to live. Just minutes to New Fenton Mall, 40, etc Twin Lakes Clubhouse , Swimming Pool, Tennis, Volley ball, and Kids play area are only a few walks away. Step outside to the abundant walking trails and enjoy your leisurely evenings! Backyard has a Covered open Porch & privacy! Don't miss this beauty!

Information Not Guaranteed. Listings marked with an icon are provided courtesy of the Triangle MLS, Inc. of North Carolina, Internet Data Exchange Database. The information being provided is for consumers’ personal, non-commercial use and may not be used for any purpose other than to identify prospective properties consumers may be interested in purchasing or selling. Closed (sold) listings may have been listed and/or sold by a real estate firm other than the firm(s) featured on this website. Closed data is not available until the sale of the property is recorded in the MLS. Home sale data is not an appraisal, CMA, competitive or comparative market analysis, or home valuation of any property. Copyright 2024 Triangle MLS, Inc. of North Carolina. All rights reserved.
Cary Real Estate
The median home value in Cary, NC is $361,300. This is higher than the county median home value of $280,600. The national median home value is $219,700. The average price of homes sold in Cary, NC is $361,300. Approximately 65.96% of Cary homes are owned, compared to 29.69% rented, while 4.36% are vacant. Cary real estate listings include condos, townhomes, and single family homes for sale. Commercial properties are also available. If you see a property you’re interested in, contact a Cary real estate agent to arrange a tour today!
Cary, North Carolina 27519 has a population of 159,715. Cary 27519 is more family-centric than the surrounding county with 40.66% of the households containing married families with children. The county average for households married with children is 39.29%.
The median household income in Cary, North Carolina 27519 is $97,755. The median household income for the surrounding county is $73,577 compared to the national median of $57,652. The median age of people living in Cary 27519 is 39.2 years.
Cary Weather
The average high temperature in July is 88.6 degrees, with an average low temperature in January of 29.6 degrees. The average rainfall is approximately 46 inches per year, with 4.1 inches of snow per year.
