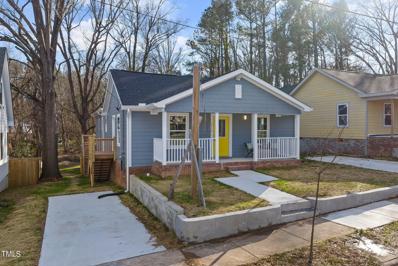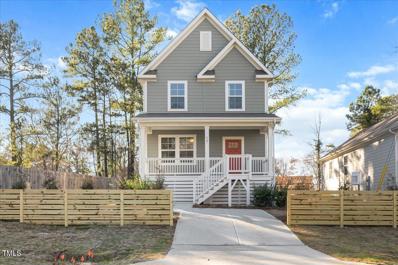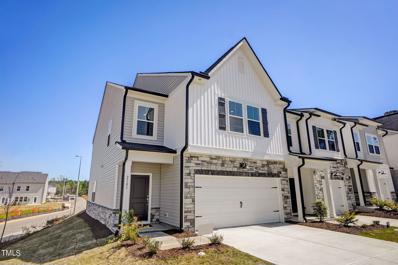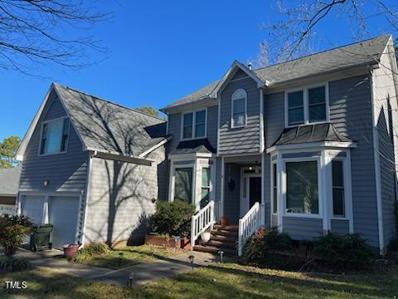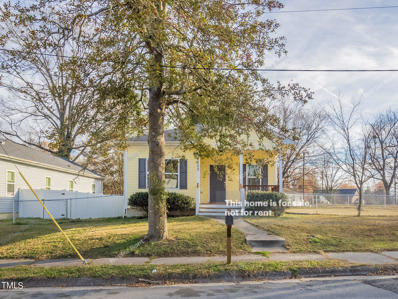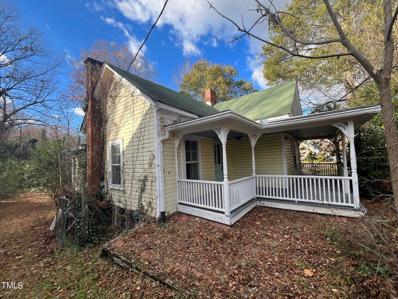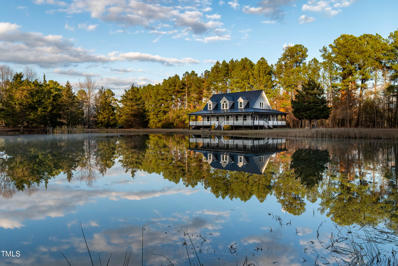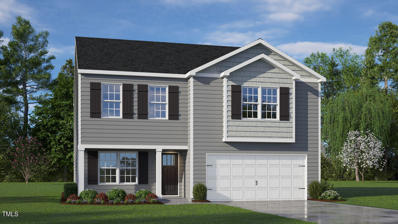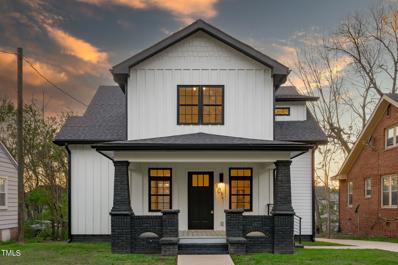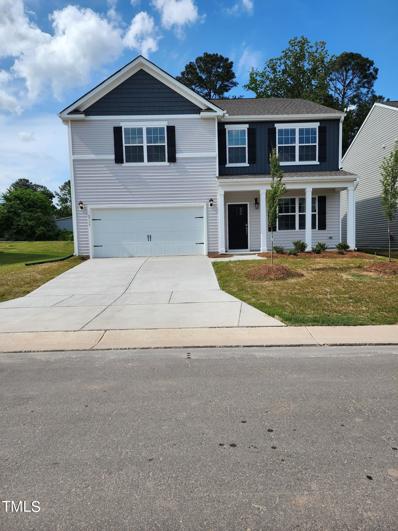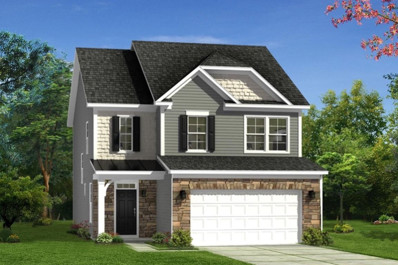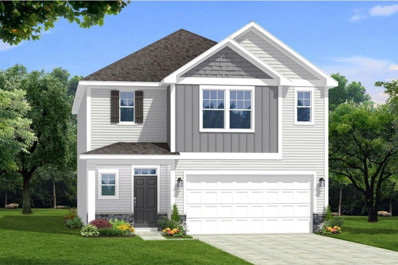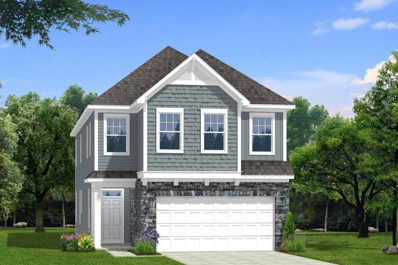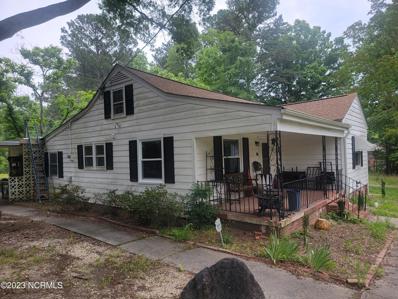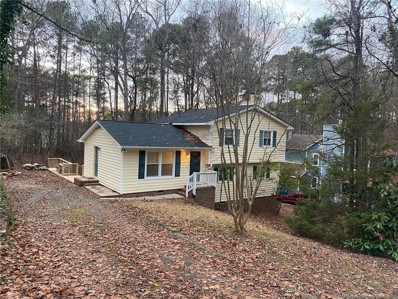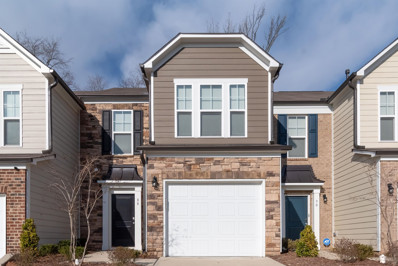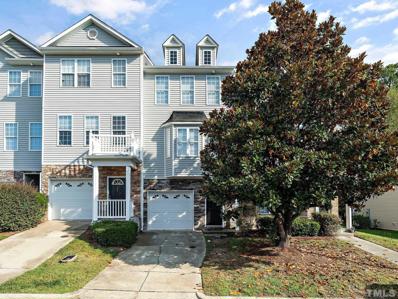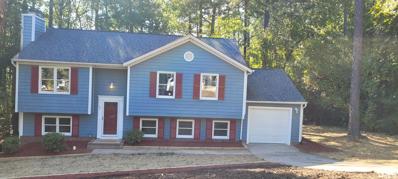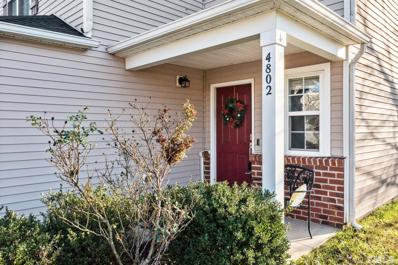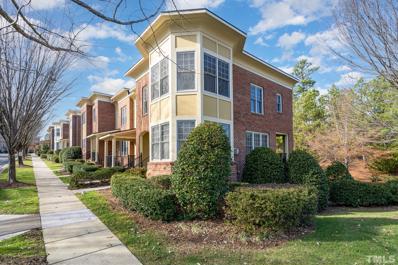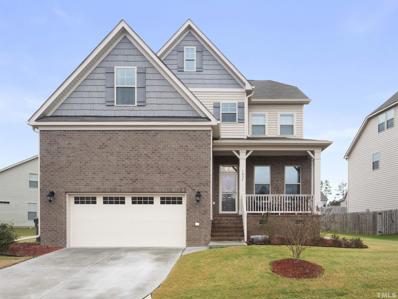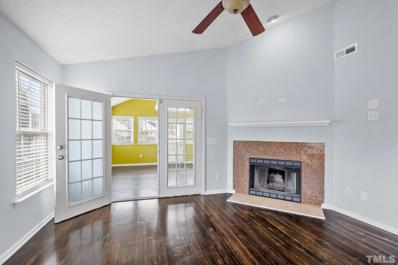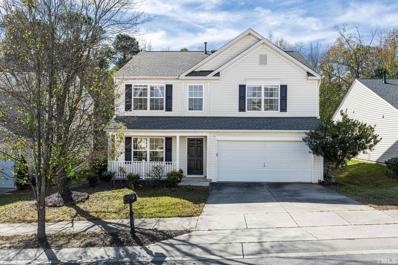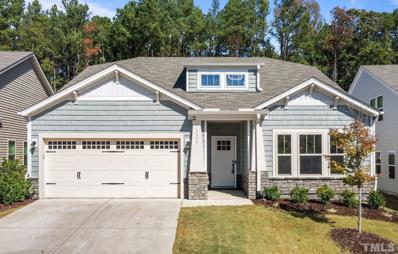Durham NC Homes for Sale
$475,000
2512 Harvard Avenue Durham, NC 27703
- Type:
- Single Family
- Sq.Ft.:
- 1,852
- Status:
- Active
- Beds:
- 4
- Lot size:
- 0.25 Acres
- Year built:
- 1947
- Baths:
- 3.00
- MLS#:
- 10004498
- Subdivision:
- Not in a Subdivision
ADDITIONAL INFORMATION
This charming home nestled in the vibrant East Durham neighborhood offers the perfect blend of modern and convenient location. With 4 bedrooms, 3 full bathrooms and an array of desirable features, this home provides a comfortable and stylish living experience. The open inviting floor plan allows for seamless flow between living spaces, creating a warm and welcoming atmosphere. One of the most standout features is the large deck and fenced backyard perfect for entertaining or simply enjoying the serene backyard. This home is located just minutes away from downtown Durham and major highways.
$350,000
647 N Hardee Street Durham, NC 27703
- Type:
- Single Family
- Sq.Ft.:
- 1,486
- Status:
- Active
- Beds:
- 3
- Lot size:
- 0.12 Acres
- Year built:
- 2024
- Baths:
- 2.50
- MLS#:
- 10003915
- Subdivision:
- Not in a Subdivision
ADDITIONAL INFORMATION
New Construction opportunity in Urban Durham! Spacious 3 bedroom, 2.5 bath home with an open floor plan. Large eat in kitchen w/ island, SS appliances, quartz tops in kitchen and baths, mudroom w/ cubbies! Luxury vinyl planks on first floor. Front and back porches, awesome backyard and close to Route 885 entrance!
- Type:
- Townhouse
- Sq.Ft.:
- 2,211
- Status:
- Active
- Beds:
- 3
- Lot size:
- 0.1 Acres
- Year built:
- 2024
- Baths:
- 2.50
- MLS#:
- 10013476
- Subdivision:
- Cambrey Crossing
ADDITIONAL INFORMATION
Situated on a beautiful corner homesite & crafted by Ashton Woods, 2023's Builder of the Year, this home showcases a perfect blend of style and functionality. Brand new and conveniently located in Durham, NC. Minutes from RTP, Durham, Brier Creek, and RDU airport plus easy access to I-40, HWY 70, I-540, Cambrey Crossing offers convenient commutes to Raleigh and Research Triangle Park. This 2-story end unit townhome includes 3 bedrooms and 2.5 bathrooms, along with a two-car garage. The first floor, with tons of natural light, features a spacious open-concept layout with tons of cabinet space and windows overlooking a rear patio. The second floor has an large, open loft area, two secondary bedrooms with a private hall bath, and a generous primary suite with a walk-in shower, dual vanities, and a large walk-in closet.
$489,900
6 Cameroons Place Durham, NC 27703
- Type:
- Single Family
- Sq.Ft.:
- 2,500
- Status:
- Active
- Beds:
- 3
- Lot size:
- 0.24 Acres
- Year built:
- 1991
- Baths:
- 2.50
- MLS#:
- 10002730
- Subdivision:
- Grove Park
ADDITIONAL INFORMATION
This beautiful, elegant, one of a kind home in Grove Park is unique and timeless! Downstairs features a living room, dining room, and a family room with a beautiful fireplace, half bathroom and kitchen with a built-in desk, an island, and granite countertops. Upstairs includes a wonderful loft area, three bedrooms- one bedroom with built-in shelves. The master bedroom includes a walk-in closet, jacuzzi tub and a walk-in glass shower. There is also an additional bonus room that will take you by surprise! This home has plenty of character that features solar panels, a brand new tankless hot water heater (2024), smart thermostat, French doors, oak floors, wonderful built-in shelves throughout, walk-in laundry room, stainless steel appliances and a lovely backyard with a large deck. New roof, windows, and garage door (2016), new carpet (2020), HVAC (2020). Amenities include: swimming pool, playground, tennis courts, Lakeside living, fitness center and nature trails. If you're looking for a lovely, unique, eco-friendly home- this is it!
$306,000
2302 Harvard Avenue Durham, NC 27703
- Type:
- Single Family
- Sq.Ft.:
- 1,214
- Status:
- Active
- Beds:
- 3
- Lot size:
- 0.18 Acres
- Year built:
- 2014
- Baths:
- 2.00
- MLS#:
- 10002123
- Subdivision:
- Not in a Subdivision
ADDITIONAL INFORMATION
Cute as a button this former Habitat for Humanity home was built right. This home offers 3 bedrooms, kitchen with built in microwave, sizable living room and so much more. Come see this today!
$249,900
206 S Driver Street Durham, NC 27703
- Type:
- Single Family
- Sq.Ft.:
- 1,176
- Status:
- Active
- Beds:
- 2
- Lot size:
- 0.47 Acres
- Year built:
- 1900
- Baths:
- 1.00
- MLS#:
- 10002115
- Subdivision:
- Driver Land
ADDITIONAL INFORMATION
BEAUTIFUL! Victorian Gable and Wing Cottage on a deep, .47 Acre lot. in Old East Durham! The +/- 123 year old home is largely intact, including, exterior: brackets, 4/4 ''wavy glass'' windows & German board siding + Interior: oak floors, 9'' baseboard moldings, 9+ feet high shiplap ceilings, decorative hearths in both Bedrooms & much, much more. Great floor plan. The home will require significant upgrades & it conveys As-Is, Where-Is. Additionally, Preservation Durham has Preservation Covenants on the home via deed restriction. The little gem is 2 blocks- a literal stone's throw- from the East Durham Business District, with a growing array of services & wonderful food; BBQ, Sandwiches & Pizza, plus a brand new Social Club & Brewery. Downtown Durham is a mile-and-a-half-away. If you love an old home & want a project, consider 206 S Driver Street.
$1,250,000
4222 Rogers Road Durham, NC 27703
- Type:
- Single Family
- Sq.Ft.:
- 3,022
- Status:
- Active
- Beds:
- 4
- Lot size:
- 11.33 Acres
- Year built:
- 2001
- Baths:
- 2.50
- MLS#:
- 10001450
- Subdivision:
- Not in a Subdivision
ADDITIONAL INFORMATION
BIG COUNTRY LIVING! 4BR/2.5BA Custom Craftsman Style Home on 11.33 Acres. Wrap Around Rocking Chair Front Porch Overlooks Your Own Private Pond! Resident Ducks Love to Greet You Upon Arrival! Hardwood Floors in Foyer, Family Room, Dining Room, Kitchen and Breakfast Room were just Refinished. Kitchen w/Quartz Counter Tops. Oversized 1st Floor Primary Bedroom with WIC, Primary Bath with Garden Tub & Walk-in Shower. New LVP Floors in Bedrooms. Super Closet Space in Upstairs Bedrooms. Stocked Pond is Ready for Your Fishing Pole. Two Storage Sheds, Grape Arbor, Blueberry Bushes, Walking Trails and Plenty of Wooded Area to Explore. Come Check it Out! Very Unique Property!
- Type:
- Single Family
- Sq.Ft.:
- 2,175
- Status:
- Active
- Beds:
- 4
- Lot size:
- 0.21 Acres
- Year built:
- 2024
- Baths:
- 2.50
- MLS#:
- 10001071
- Subdivision:
- Fletchers Mill
ADDITIONAL INFORMATION
NEW CONSTURCTION WITHOUT THE WAIT!!!!! The Penwell plan is sure to please with the openness you desire featuring 4 bedrooms. The main level features a chef-inspired kitchen w/ an oversized island & walk-in pantry. Flex room is ideal for a formal dining room or home office. The kitchen opens up and overlooks into a spacious living room. The Primary Suite on the second level offers a luxurious Primary Bath with private water closet, and large walk-in closet. Smart home package included! Other Amenities in the community are a soccer field and dog park. This community is near popular areas like Brier Creek, RTP, RDU, Duke hospital/university and Falls Lake. Schedule you tour today.
- Type:
- Single Family
- Sq.Ft.:
- 2,002
- Status:
- Active
- Beds:
- 3
- Lot size:
- 0.17 Acres
- Year built:
- 1928
- Baths:
- 2.50
- MLS#:
- 2542464
- Subdivision:
- Hyde Park
ADDITIONAL INFORMATION
PRICE IMPROVEMENT! Experience the curated charm of this 2-story craftsman; an inspired, fully redesigned and remodeled (in 2023) home on Hyde Park Ave in East Durham. Enter and you'll be greeted by a remote-controlled gas fireplace enclosed on a granite accent wall. Oversized transom-style windows flood the open living space with natural light and custom blinds will adorn all ground-level windows. The gourmet kitchen is a chef's dream, offering a gas range, stainless steel appliances, an impressive waterfall granite countertop, matching backsplash and walk-through pantry nearby. The elevated first-floor owner's suite boasts a floor-to-ceiling custom closet system, en-suite with oversized luxury doorless walk-in shower and adjoining laundry. 2 additional well-appointed bedrooms and 1.5 additional bathrooms are just steps away, along with a versatile office/flex space, bonus room, sprawling back deck, and enormous fenced yard, and expanded 4-car concrete driveway. All only five minutes from Downtown Durham with easy access to DPAC, Bull's Athletic Park, Hi Wire Brewing, Duke Park and more!
- Type:
- Single Family
- Sq.Ft.:
- 2,824
- Status:
- Active
- Beds:
- 4
- Lot size:
- 0.17 Acres
- Year built:
- 2024
- Baths:
- 2.50
- MLS#:
- 2540825
- Subdivision:
- Fletchers Mill
ADDITIONAL INFORMATION
The Wilmington features a formal living area, that is versatile space or converted office, a formal dining room, spacious family room which is open to a large kitchen, 4 bedrooms, loft & 2.5 baths. The kitchen features a spacious breakfast nook. Loft upstairs is great for game night or if you need a5thbedroom, this home is for you. The Primary Suite includes a vaulted ceiling & a large walk in closet. 3 large secondary bedrooms all with walk in closets! Smart home package included! This community is near popular areas like Brier Creek, RTP, RDU, Duke hospital/university.
- Type:
- Single Family
- Sq.Ft.:
- 1,995
- Status:
- Active
- Beds:
- 3
- Lot size:
- 0.11 Acres
- Year built:
- 2024
- Baths:
- 2.50
- MLS#:
- 2529990
ADDITIONAL INFORMATION
Minutes to RTP, downtown Durham & Falls Lake - this boutique community of executive homes includes lawncare, quick work commute, nearby recreation, great restaurants & entertainment venues (time to enjoy with no yardwork)! Welcome to Phillips Valley community - popular Malbec floorplan delivers early Summer on beautiful wooded homesite w/ gorgeous stone exterior & covered porch - great outdoor living. Stunning kitchen w/ huge island, quartz countertops, upgraded cabinetry, tile backsplash, stainless steel appliances & dining area w/ wooded views. Large family room w/ cozy fireplace & abundant windows for natural light. Stained railing & spindles on full staircase lead to double-door entry, generously-sized owners suite w/ wooded views. Owners bath features double vanity w/ quartz countertops, large-tiled shower w/ seat & huge walk-in closet. Two large secondary bedrooms plus upstairs loft for family recreation or home office. Bath 2 w/ double vanity & quartz countertops. AMAZING DECEMBER INCENTIVE FOR THIS HOME: DRB Homes will contribute up to $10,000 towards Closing Costs/Prepaid Expenses/Discount Points PLUS, FREE APPLIANCE PACKAGE (WASHER, DRYER & REFRIGERATOR!!). This offer is only for quicker move-in homes (spec homes). Please see sales consultant for more info on this incentive in one of Durham's newest communities -- Phillips Valley! Our model / sales office is located at nearby Meadows at Twin Lakes community (3150 Ginger Hill Lane, Durham, NC 27703). We have a friendly staff to help with any questions you may have. Look forward to seeing you soon!! Photos are from model home as actual home is under construction. Visit model / sales office at 3150 Ginger Hill Lane, Durham to learn more.
- Type:
- Single Family
- Sq.Ft.:
- 2,386
- Status:
- Active
- Beds:
- 4
- Lot size:
- 0.12 Acres
- Year built:
- 2024
- Baths:
- 3.50
- MLS#:
- 2529999
ADDITIONAL INFORMATION
DUAL OWNERS SUITE - Minutes to RTP, downtown Durham & Falls Lake - this boutique community of executive homes includes personal lawn care, quick work commute, nearby recreation, great restaurants & entertainment venues (& time to enjoy with no weekend yard work)! Welcome to Phillips Valley & Durham's newest single family home community - the Millhaven offers multi-generational living w/ dual owner suites (1st & 2nd flr) delivering early Summer on beautiful wooded homesite w/ covered porch for great outdoor living. Stained open-railing wraps around striking 2-story foyer leading to large family rm & stunning kitchen w/ gas cooking, huge island, quartz countertops, upgraded cabinetry, stainless steel appliances & dining area w/ wooded views. 1st & 2nd flr Owners Suites w/ en suite bath feature double vanity, quartz countertops & walk-in closets. Two addl secondary bedrooms plus upstairs loft for family recreation or home office. Bath 3 features double vanity & quartz countertops. Photos are from model home as actual home is under construction. AMAZING DECEMBER INCENTIVE FOR THIS HOME: DRB Homes will contribute up to $10,000 towards Closing Costs/Prepaid Expenses/Discount Points PLUS, FREE APPLIANCE PACKAGE (WASHER, DRYER & REFRIGERATOR!!). This offer is only for quicker move-in homes (spec homes) and must be contracted in Dec-2024. Please see sales consultant for more info on this incentive in one of Durham's newest communities -- Phillips Valley! Our model / sales office is located at nearby Meadows at Twin Lakes community (3150 Ginger Hill Lane, Durham, NC 27703). We have a friendly staff to help with any questions you may have. Look forward to seeing you soon!! Visit model / sales office at 3150 Ginger Hill Lane, Durham to learn more.
- Type:
- Single Family
- Sq.Ft.:
- 2,301
- Status:
- Active
- Beds:
- 3
- Lot size:
- 0.11 Acres
- Year built:
- 2024
- Baths:
- 2.50
- MLS#:
- 2529987
ADDITIONAL INFORMATION
Minutes to RTP, Duke Hospital / University, Downtown Durham & Falls Lake - this boutique community of executive homes includes lawncare, quick work commute, nearby recreation, great restaurants & entertainment venues (time to enjoy with no yardwork)! Welcome to Phillips Creek / Phillips Valley community. This popular Callaway floorplan delivers early Summer on beautiful wooded homesite w/ gorgeous stone exterior & covered porch that runs full back of home - great outdoor living. Stunning kitchen w/ large island, quartz countertops, upgraded cabinetry, stainless steel appliances & dining area w/ wooded views. Large family rm w/ corner fireplace & abundant windows for natural light. Stained open railing on 1st flr staircase leads to generously-sized owners suite w/ wooded views. Spacious owners bath w/ separate ''his & her'' vanities w/ large tiled shower & 18'' seat, quartz countertops plus ''his & her'' walk-in closets. Two large secondary bedrooms plus upstairs loft for family recreation or home office. Bath 2 w/ double vanity & quartz countertops. AMAZING NEW YEAR, NEW HOME INCENTIVE: DRB Homes will contribute up to $10,000 towards Closing Costs/Prepaid Expenses/Discount Points PLUS, FREE APPLIANCE PACKAGE (WASHER, DRYER & REFRIGERATOR!!), PLUS, NO LOT PREMIUM. This home qualifies for this incentive along with other ''QUICKER MOVE-IN HOMES''. Please see sales consultant for more info on this amazing incentive in one of Durham's newest communities -- Phillips Creek / Phillips Valley! In addition, we offer ''BUILD YOUR OWN HOME'' with separate incentive package, where homebuyer selects homesite, 1 of 5 floor plans, structural options and visits Design Center to personalize home with choice of design options). We have a friendly staff to help with any questions you may have. Look forward to seeing you soon!! Our model / sales office is located at nearby Meadows at Twin Lakes community (3150 Ginger Hill Lane, Durham, NC 27703). We have a friendly staff to help with any questions you may have. Look forward to seeing you soon!! Photos are from model home as actual home is under construction. Visit model / sales office at 3150 Ginger Hill Lane, Durham to learn more!
$1,500,000
3217 Rowena Avenue Durham, NC 27703
- Type:
- Single Family
- Sq.Ft.:
- 1,658
- Status:
- Active
- Beds:
- 3
- Lot size:
- 8.72 Acres
- Year built:
- 1950
- Baths:
- 2.00
- MLS#:
- 100389196
- Subdivision:
- Not In Subdivision
ADDITIONAL INFORMATION
Development potential. Over 8.5 acres with pond in Durham. Property includes 1950's 3 bed 2 bath ranch. Kitchen with breakfast area flowing into Dining Room. Large Family Room and separate Living Room. Master bedroom includes dual closets and privacy bath. Oversized back patio and large covered front porch. Do not walk property without licensed real estate agent. Please submit offer prior to scheduling showing of home.
$365,000
3121 Appling Way Durham, NC 27703
- Type:
- Single Family
- Sq.Ft.:
- n/a
- Status:
- Active
- Beds:
- 3
- Year built:
- 1984
- Baths:
- 1.50
- MLS#:
- LP696657
- Subdivision:
- Stirrup Creek
ADDITIONAL INFORMATION
Look no more , Amazing location in the Heart of RTP , but hidden away , with a private lot , Home offers a Large deck with seating facing the wooded lot , This Tri level home is nestled in a nice quiet established neighborhood, with 3 bedrooms , Living room , eat in kitchen , Den with Gas Fireplace, Small office off den , Laundry and half bath downstairs, This is an amazing find and priced right . Owner just had interior painted and New Vinyl and carpet being installed this week, hurry and choose the colors . Great area and park and amenities , Super close to shopping and IBMheading east on TW Alexander, turn left onto Miami Blvd then turn right onto Lumley Rd , then Right onto Appling Way. Home is on the right .
$399,000
88 Whitesell Way Durham, NC 27703
- Type:
- Other
- Sq.Ft.:
- 1,639
- Status:
- Active
- Beds:
- 3
- Lot size:
- 0.06 Acres
- Year built:
- 2020
- Baths:
- 3.00
- MLS#:
- 2489905
- Subdivision:
- Davis Park
ADDITIONAL INFORMATION
Location,location, location! Gorgeous Pulte Hemingway floor plan! In the heart of RTP, located close to everything. Open floor plan with huge open living room, kitchen with island, and dining area. All bedrooms and laundry room are located on the second floor. Community features include: walking trail, dog park, grilling and gathering area with fire pit. Unit is rented by the room and leases will be transferred to the new owner. Previous bedroom's pictures are used due to tenant's privacy. Rented for $2100
- Type:
- Other
- Sq.Ft.:
- 1,650
- Status:
- Active
- Beds:
- 3
- Lot size:
- 0.03 Acres
- Year built:
- 2007
- Baths:
- 4.00
- MLS#:
- 2488660
- Subdivision:
- Ganyard Farm
ADDITIONAL INFORMATION
Do not miss out on this move in ready 3 story townhouse that features a first floor bedroom and single car garage! Dual master option, each with private bathroom. 2nd story has updated kitchen w/ granite counters & subway tile back splash. Freshly painted throughout, New flooring in bathrooms, kitchen, and laundry room. Brand new water heater installed Oct 2022. Conveniently located to I-540 and Hwy85.
$355,000
52 Engels Circle Durham, NC 27703
- Type:
- Other
- Sq.Ft.:
- 1,841
- Status:
- Active
- Beds:
- 4
- Lot size:
- 0.37 Acres
- Year built:
- 1989
- Baths:
- 2.00
- MLS#:
- 2487620
- Subdivision:
- Greenwood
ADDITIONAL INFORMATION
Cozy 4 bedroom, 2 bathroom, home with an office, single car garage, screened porch, eat in kitchen, and much more. The biggest bonus is no HOA fees each month and outside of the city limits with lower taxes. This home is move in ready. Much love has been put in to update features for a fresh perspective for new owners. Convenient to Hwy 98, Hwy 70 and I85. Close to shopping and accessible to medical facilities. This is a must see.
$359,900
4802 Rockport Drive Durham, NC 27703
- Type:
- Other
- Sq.Ft.:
- 2,095
- Status:
- Active
- Beds:
- 4
- Lot size:
- 0.13 Acres
- Year built:
- 2005
- Baths:
- 3.00
- MLS#:
- 2486836
- Subdivision:
- Bradbury
ADDITIONAL INFORMATION
Move in Ready Durham home in Bradbury Trace with 4 bedrooms, 3 full baths. First floor bedroom and full bath. Fireplace, fully fenced yard, huge 2nd floor loft/bonus space. 2nd floor laundry. Bedrooms have large walk-in closets. Master bath garden tub. All appliances convey, including 5 burner gas range and washer/dryer replaced in 2018! New Roof 2020, AC 2017, Fenced Yard 2017, Interior Paint 2016, Updated Baths/Vanities. Super convenient location close to RTP, Brier Creek. Raleigh, I-85, I-40 and just off 70. Low HOA Fees - $300/year. OFFERS DUE WEDNESDAY 12/14 at 2PM.
$425,000
100 Finsbury Street Durham, NC 27703
- Type:
- Other
- Sq.Ft.:
- 1,913
- Status:
- Active
- Beds:
- 3
- Lot size:
- 0.04 Acres
- Year built:
- 2006
- Baths:
- 4.00
- MLS#:
- 2486012
- Subdivision:
- Davis Park
ADDITIONAL INFORMATION
SUPERB LOCATION! Mins. from I-40,Davis Dr., RDU, shopping, arts and entertainment, The American Tobacco Historic District, Greenway to Triangle Research Park, near trail access, restaurants including the popular Box, the community offers great amenities, dog park, walking trails, and more! Enjoy this unique home with loads of windows, living room with fireplace, boasting a sea of curved windows, the open kitchen with granite counter-tops leading to private terrace/deck, the owner's suite offers an amazing bay style window surround, private bath featuring double vanity and tile shower. The two additional bedrooms & full bath, plus a finished lower level with flex room & full bath. Easy exterior maintenance, end unit, two car-garage. Request a private tour.
- Type:
- Other
- Sq.Ft.:
- 3,157
- Status:
- Active
- Beds:
- 4
- Lot size:
- 0.27 Acres
- Year built:
- 2018
- Baths:
- 3.00
- MLS#:
- 2485524
- Subdivision:
- Brightleaf
ADDITIONAL INFORMATION
Say hello to this stunning 2-story, 4-bedroom, 2.5-bathroom home in the Bright leaf subdivision! This home features hardwood throughout the first floor, a double oven, granite countertops, a tiled backsplash, an office, a sunroom, and much more!!! Out back, you will be met by a spacious backyard perfect for outside entertainment, children, or pets! This gem will not last long, so schedule your showing today!
$365,000
303 Sapphire Drive Durham, NC 27703
- Type:
- Other
- Sq.Ft.:
- 1,744
- Status:
- Active
- Beds:
- 3
- Lot size:
- 0.17 Acres
- Year built:
- 1999
- Baths:
- 2.00
- MLS#:
- 2484903
- Subdivision:
- Stone Hill Estates
ADDITIONAL INFORMATION
This adorable 3 bedroom, 2 bath home in established Stone Hill Estates community is beautifully kept and features bright, open concept, one-story living. High end finishes throughout: Wood and VCT Floors, vaulted ceilings, and tile bathrooms. Cozy wood burning fireplace in family room. Backyard with deck, privacy fence, and storage shed. This one is in a great location; minutes to major shopping & dining, and convenient to I-40 & I-85, 540, Raleigh and RDU.
$553,500
420 Cottonseed Way Durham, NC 27703
- Type:
- Other
- Sq.Ft.:
- 3,095
- Status:
- Active
- Beds:
- 5
- Lot size:
- 0.3 Acres
- Year built:
- 2014
- Baths:
- 4.00
- MLS#:
- 2483908
- Subdivision:
- Ravenstone
ADDITIONAL INFORMATION
Everything you have been looking for: Gorgeous 4 bedroom home located in the heart of the Triangle in the desirable Meadows at Ravenstone Community. Offering lush landscaping surrounding the home along with irrigation system. This open floor plan has an enlarged kitchen/living room and is perfect for entertaining. Surround sound speakers in the kitchen and family room with pre-wire located throughout the home. Upstairs you will find the large primary bedroom with tray ceilings & owner's bath with dual vanities, and separate shower/garden tub. All bedrooms are spacious and feature walk-in closets. Did we mention, the fenced in backyard oasis with an expanded and upgraded patio space which also backs into a private wooded area. Fully finished garage with built-in cabinets and work bench. Minutes from Brier Creek, RTP, RDU, downtown Durham, and all major highways; along with shopping, restaurants, and entertainment.
- Type:
- Other
- Sq.Ft.:
- 2,278
- Status:
- Active
- Beds:
- 4
- Lot size:
- 0.27 Acres
- Year built:
- 2003
- Baths:
- 3.00
- MLS#:
- 2483767
- Subdivision:
- Harrington Pines
ADDITIONAL INFORMATION
HELLO LIGHT...HELLO BRIGHT!! WELCOME HOME to desirable 5518 Spindlewood Ct in HOT Harington Pines. Awesome location!! Convenient to RTP, Raleigh & Durham, min to I-540 & Briar Creek shopping center. Original Owner, NEW carpet upstairs, Fresh paint and new bathroom LVP floor. Like new roof 2021, Furnace 2020. This home features a Fam room, formal living/dining room combo with lots of natural light. Spacious kitchen and sunny breakfast area, Large primary suite with WALK-IN closet, Bath w/ Garden Tub & sept shower. 3 Add'l BR's + Full Bath, ceiling fan and more...... Flat back yard with patio, Great Outdoor Space like park setting. Quiet cul-de-sac street, A fantastic find!
- Type:
- Other
- Sq.Ft.:
- 2,836
- Status:
- Active
- Beds:
- 5
- Lot size:
- 0.14 Acres
- Year built:
- 2018
- Baths:
- 4.00
- MLS#:
- 2480192
- Subdivision:
- Ellis Crossing
ADDITIONAL INFORMATION
Well kept, nicely appointed, very functional 5 bedroom, 4 full bath home . 4 bedrooms on main floor (only one like it in Ellis Crossing). Work from home? 2 Private offices and 3 bedrooms are easy in this home Open kitchen with huge sit down island. Granite counter tops & SS appliances highlight the kitchen space. Large master suite w/ walk in shower & custom closet. Private fenced backyard with covered patio. Clubhouse, indoor & outdoor Pools, Gym, Tennis, Pickle ball, Playground, Soccer Feld & Dog Park. Quick access to I-885 and I-40. Just minutes to downtown Durham and RTP and Southpoint. If you want space to work, live and play, that is close to everything the triangle has to offer... this is the home for you.

Information Not Guaranteed. Listings marked with an icon are provided courtesy of the Triangle MLS, Inc. of North Carolina, Internet Data Exchange Database. The information being provided is for consumers’ personal, non-commercial use and may not be used for any purpose other than to identify prospective properties consumers may be interested in purchasing or selling. Closed (sold) listings may have been listed and/or sold by a real estate firm other than the firm(s) featured on this website. Closed data is not available until the sale of the property is recorded in the MLS. Home sale data is not an appraisal, CMA, competitive or comparative market analysis, or home valuation of any property. Copyright 2024 Triangle MLS, Inc. of North Carolina. All rights reserved.

Durham Real Estate
The median home value in Durham, NC is $223,200. This is lower than the county median home value of $234,600. The national median home value is $219,700. The average price of homes sold in Durham, NC is $223,200. Approximately 45.27% of Durham homes are owned, compared to 47.15% rented, while 7.57% are vacant. Durham real estate listings include condos, townhomes, and single family homes for sale. Commercial properties are also available. If you see a property you’re interested in, contact a Durham real estate agent to arrange a tour today!
Durham, North Carolina 27703 has a population of 257,232. Durham 27703 is more family-centric than the surrounding county with 31.26% of the households containing married families with children. The county average for households married with children is 28.48%.
The median household income in Durham, North Carolina 27703 is $54,284. The median household income for the surrounding county is $56,393 compared to the national median of $57,652. The median age of people living in Durham 27703 is 33.6 years.
Durham Weather
The average high temperature in July is 88.4 degrees, with an average low temperature in January of 28.9 degrees. The average rainfall is approximately 46 inches per year, with 3.8 inches of snow per year.
