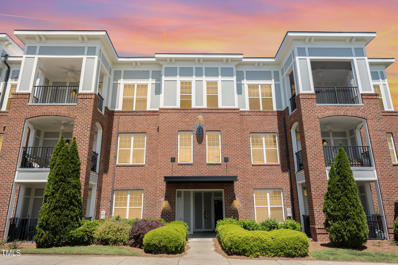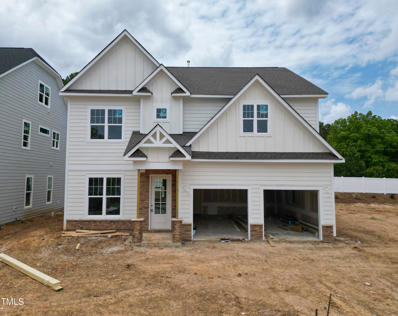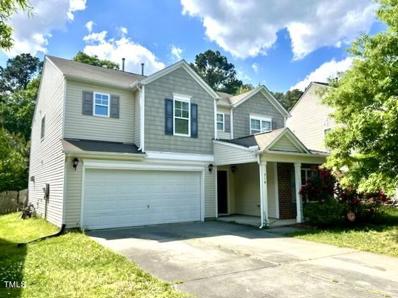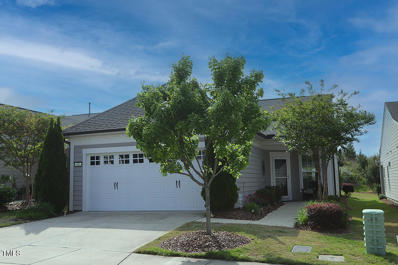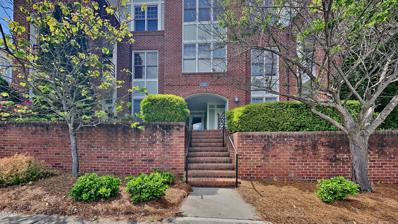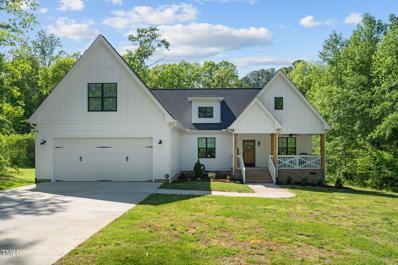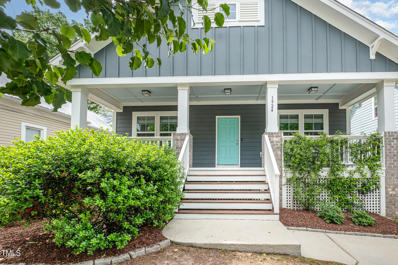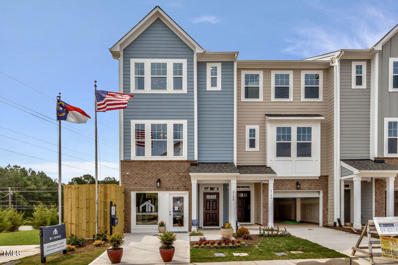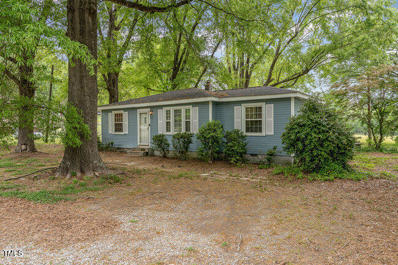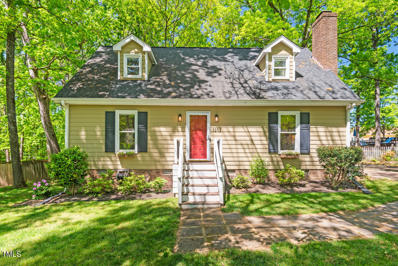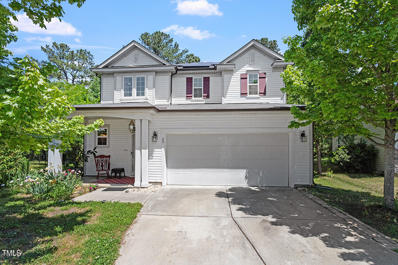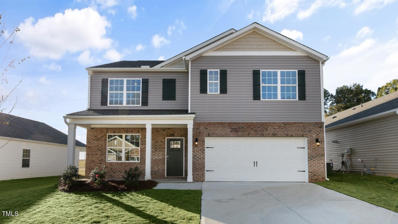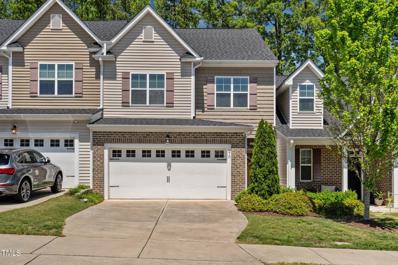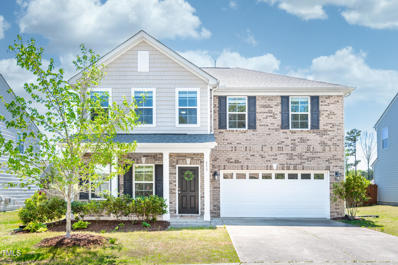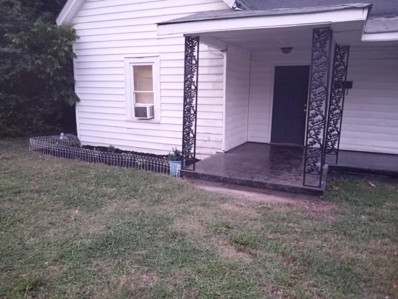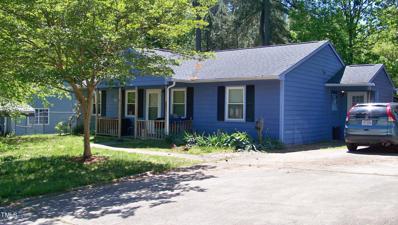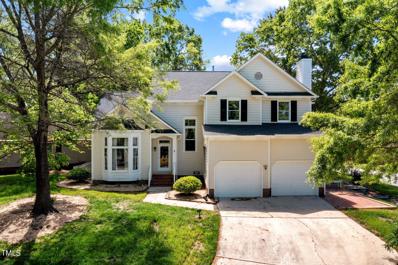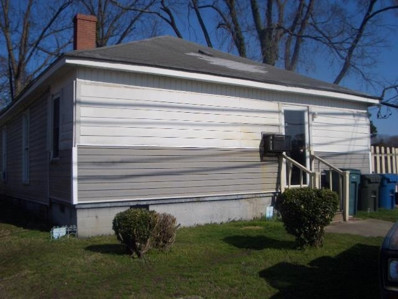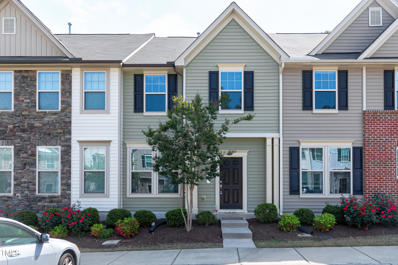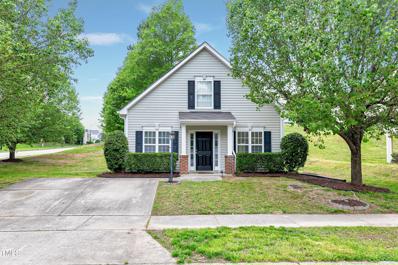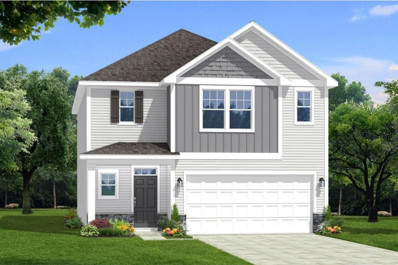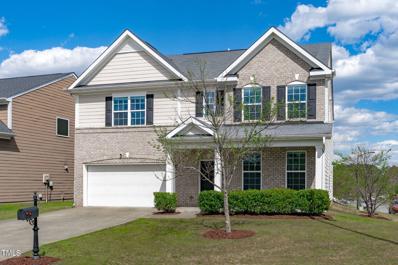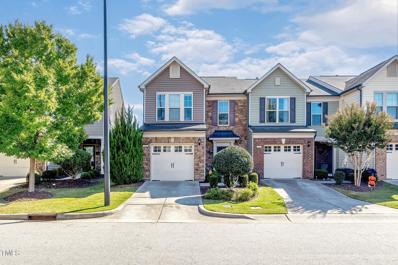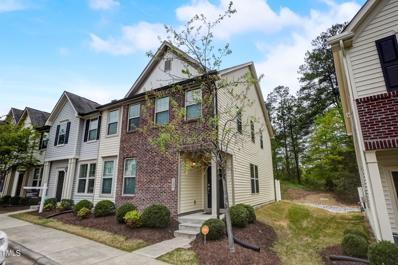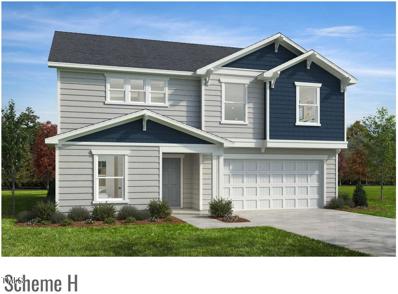Durham NC Homes for Sale
- Type:
- Condo
- Sq.Ft.:
- 1,298
- Status:
- NEW LISTING
- Beds:
- 2
- Year built:
- 2012
- Baths:
- 2.50
- MLS#:
- 10025785
- Subdivision:
- Davis Park
ADDITIONAL INFORMATION
Step into modern luxury living with this beautiful condo nestled in the heart of Davis Park. Boasting a contemporary design and natural light, this condo offers an inviting open floor plan, seamlessly connecting the living room, breakfast room and kitchen area. This condo offers two bedrooms each with its own ensuite bath. The master suite is very spacious with a large master bath and double vanity. Enjoy the tranquility of the outdoors with a large screened in porch. Beautiful amenities include an outdoor pool. Located in the highly sought after Davis Park community, this location offers the ultimate in convenience and accessibility. Situated within the RTP area, residents enjoy access to top employers, dining and shopping. #0 minutes to downtown Raleigh. Don't miss this opportunity.
$570,000
533 Kings Lake Way Durham, NC 27703
- Type:
- Single Family
- Sq.Ft.:
- 2,600
- Status:
- NEW LISTING
- Beds:
- 4
- Lot size:
- 0.12 Acres
- Year built:
- 2024
- Baths:
- 2.50
- MLS#:
- 10025663
- Subdivision:
- Ashton Hall
ADDITIONAL INFORMATION
The Naple Plan Perfectly situated on a culdesac in the established Ashton Hall community. This eye-catching 2 story elevation has a modern farmhouse feel and is designed with beauty and functionality in mind. Features a stunning designer kitchen with 8ft. Island, beautiful open-concept living space for entertaining, showcasing 2 Nooks areas. Owners suite w/ Trey ceilings and extra large closet is a must see! Flex room on 1st floor and screened porch. Photos are representative. Comm. Pool, clubhouse, tennis courts. Close to RTP, ease of access to 70, 98, 885, downtown Durham!
- Type:
- Single Family
- Sq.Ft.:
- 2,646
- Status:
- NEW LISTING
- Beds:
- 4
- Lot size:
- 0.16 Acres
- Year built:
- 2006
- Baths:
- 2.50
- MLS#:
- 10025646
- Subdivision:
- Ganyard Farm
ADDITIONAL INFORMATION
Great four-bedroom home with attached two-car garage at a fantastic Durham County location. The main level offers an open-space floorplan with living room, breakfast area, and kitchen. Lots of flexible use space, including a big dining room and an additional room that can be an office, a playroom, or a music room. Tons of cabinet space in the kitchen and loads of quartz counterspace, along with a pantry, and an island. Wonderful owners' suite has a huge walk-in closet, a dual-vanity sink, a shower, and a separate tub. Three more big bedrooms also have plenty of closet space and share access to a large loft, another full bathroom with a dual vanity, a dedicated laundry room, and a linen closet. Tons of natural light all over. Beautiful flooring throughout. Patio and fenced-in backyard backing up to trees. Covered front porch. Awesome location: 15 minutes to Duke University, downtown Durham, RTP, Briar Creek, and Falls Lake. Plenty of shopping and restaurant options even closer.
$485,000
520 Turnstone Drive Durham, NC 27703
- Type:
- Single Family
- Sq.Ft.:
- 1,528
- Status:
- NEW LISTING
- Beds:
- 2
- Lot size:
- 0.12 Acres
- Year built:
- 2018
- Baths:
- 2.00
- MLS#:
- 10025537
- Subdivision:
- Carolina Arbors
ADDITIONAL INFORMATION
Welcome Home to this wonderful home in popular 55+ Carolina Arbors. This inviting home offers convenient main level living and the community has an abundance of amenities. The beautiful CHEF'S kitchen welcomes you as it opens to the Family room and the sunroom which is filled with natural light. The Kitchen features a cozy breakfast area, a huge island, granite, stainless appliances, classic subway tile backsplash, cabinets with pull-out drawers for storage and a pantry. The welcoming family room is so spacious and opens to a sunroom which overlooks the private backyard. The Primary bedroom suite offers a huge walk-in closet, dual sinks, granite, walk-in shower and a storage closet. Other features include LVP flooring, patio with pergola, fenced backyard, greenway space behind home for privacy and 2 car garage. Access to Greenway is close to this home. Don't miss this well maintained home.
- Type:
- Condo
- Sq.Ft.:
- 1,037
- Status:
- NEW LISTING
- Beds:
- 1
- Year built:
- 2006
- Baths:
- 1.50
- MLS#:
- 10025484
- Subdivision:
- Davis Park
ADDITIONAL INFORMATION
Welcome home to this cute as a button 3rd floor condo unit in desirable Durham location. The open floor plan is sure to please and has been freshly painted. The living room; dining and kitchen are all open to each other. The kitchen has butcher block countertops, dark appliances and light cabinets. Half bathroom off the hallway and high is perfect for guests. Oversized primary suite complete with a private bathroom. You don't want to miss this one, schedule your showing today!!
- Type:
- Single Family
- Sq.Ft.:
- 2,472
- Status:
- NEW LISTING
- Beds:
- 3
- Lot size:
- 0.69 Acres
- Year built:
- 2022
- Baths:
- 3.50
- MLS#:
- 10025426
- Subdivision:
- Not in a Subdivision
ADDITIONAL INFORMATION
Welcome to your dream home! Nestled on a large private lot in Durham, this stunning custom-built farmhouse offers an unparalleled combination of modern luxury and timeless charm. Boasting a nearly brand-new construction, this home exudes elegance from the moment you arrive. Situated on a spacious wooded lot, the property offers privacy and tranquility without the burden of an HOA and very little traffic. Step inside to discover a meticulously designed interior, adorned with custom upgrades at every turn. The main level features an open-concept layout, perfect for both entertaining and everyday living. The gourmet kitchen is a chef's delight, equipped with top-of-the-line appliances, quartz countertops, and ample cabinet space. One of the highlights of this home is the to-die-for laundry room conveniently connected to the master suite, making household chores a breeze. Upstairs, a versatile bonus room awaits, which can serve as a fourth bedroom or a cozy retreat, complete with its private bathroom. Unwind and enjoy the serene surroundings from the comfort of your screened-in porch, overlooking the expansive flat backyard. Additionally, a charming rocking chair front porch invites you to relax and soak in the ambiance. Conveniently located just minutes away from Durham, Raleigh, the airport, major highways, and shopping centers, this property offers the perfect blend of urban convenience and suburban tranquility. If you're seeking a quiet retreat close to everything, this one-of-a-kind home has it all. Don't miss the opportunity to experience the true beauty of this remarkable residence in person. Schedule your private showing today and prepare to be captivated by its undeniable charm and elegance. Welcome home!
$450,000
1924 Hart Street Durham, NC 27703
- Type:
- Single Family
- Sq.Ft.:
- 1,516
- Status:
- NEW LISTING
- Beds:
- 3
- Lot size:
- 0.12 Acres
- Year built:
- 2017
- Baths:
- 2.50
- MLS#:
- 10025423
- Subdivision:
- Not in a Subdivision
ADDITIONAL INFORMATION
AMAZING opportunity in the HART of Durham! Constructed by a great local builder, DBC in 2017 and still feels like new construction. Features an amazing floorplan with rocking chair front porch, first floor primary bedroom, site-finished hardwood floors, bright updated kitchen with granite counters & stainless appliances. All NEW CARPET upstairs and FRESH PAINT throughout. Open layout and spacious living room with GAS FIREPLACE. Thoughtful touches throughout include crown molding, shiplap accent walls, built in bookcases, back entry cubbies, and cozy window seat. Enjoy the fully FENCED BACKYARD from the deck, or from the concrete patio. INCREDIBLE LOCATION on quiet street, 5-min walk to sandwich shop and driving, you're just minutes from everything downtown Durham has to offer.
- Type:
- Townhouse
- Sq.Ft.:
- 1,864
- Status:
- NEW LISTING
- Beds:
- 3
- Lot size:
- 0.04 Acres
- Year built:
- 2023
- Baths:
- 3.00
- MLS#:
- 10025263
- Subdivision:
- Sherron Place
ADDITIONAL INFORMATION
Brand New End Home at Sherron Place. Ready to close in August!! This 3 bedroom townhome has a beautiful wall of windows on the main floor and provides an open kitchen, dining and family room along with a guest bedroom/office an full bath. The owners' suite, secondary bedroom and full bath, laundry room and loft can be found n the 3rd floor and our oversized tandem 2-car garage offers more than enough room for additional storage. All appliances and blinds are provided and included in the price. On-site amenities feature a Dog Park, Activity Field and Walking Trails.
$250,000
812 Stallings Road Durham, NC 27703
- Type:
- Single Family
- Sq.Ft.:
- 931
- Status:
- NEW LISTING
- Beds:
- 3
- Lot size:
- 0.43 Acres
- Year built:
- 1945
- Baths:
- 1.00
- MLS#:
- 10025206
- Subdivision:
- Not in a Subdivision
ADDITIONAL INFORMATION
Cozy 3 bedroom, 1 bath ranch home.
$390,000
3217 Appling Way Durham, NC 27703
- Type:
- Single Family
- Sq.Ft.:
- 1,547
- Status:
- NEW LISTING
- Beds:
- 3
- Lot size:
- 0.31 Acres
- Year built:
- 1981
- Baths:
- 2.00
- MLS#:
- 10025183
- Subdivision:
- Stirrup Creek
ADDITIONAL INFORMATION
Take a bite out of this Apple! Charming cape cod with main floor primary suite in perfectly located Stirrup Creek. Enjoy a large level lot with established trees in the center of the Triangle. The stunningly renovated kitchen outshines all other options in this price point and is sure to delight master chefs and microwave epicureans alike. Combine that with two beautiful baths, site finished hardwood floors, and generous living space and you will have a hard time wanting to live anywhere else.
$485,000
22 Tabernacle Court Durham, NC 27703
- Type:
- Single Family
- Sq.Ft.:
- 2,508
- Status:
- NEW LISTING
- Beds:
- 3
- Lot size:
- 0.15 Acres
- Year built:
- 2013
- Baths:
- 2.50
- MLS#:
- 10025714
- Subdivision:
- Orchard Ridge
ADDITIONAL INFORMATION
A MUST see home conveniently located 5 miles from Research Triangle Park (RTP) and only 9 miles from RDU International Airport. PRIVATE backyard with no homes in the rear of the house! The house has been well taken care of and thoughtfully designed. The solar panels on the roof provide for lower energy costs throughout the year. The solar panels will transfer with the sale of the home with no additional cost to the new owner. Downstairs offers an open floor plan for the living room, dining room, and kitchen making it a wonderful space to entertain guests. There is also a flex space just off the kitchen and living room that is perfect for a HOME OFFICE. Upstairs you will find an open loft great for a sitting area or HOME GYM. Large owners suite with a spa like bathroom and 2 closets. The lot offers backyard privacy as the wooded area is publicly owned by the HOA of the Orchard Ridge Subdivision. Beautiful and relaxing patio in the backyard perfect for hosting outdoor gatherings. Pick fresh fruit from the 3 fruits trees located in the backyard. If you want a home close to Cary, Durham, Raleigh, and Wake Forest this is it! Schedule your showing today!
- Type:
- Single Family
- Sq.Ft.:
- 2,511
- Status:
- NEW LISTING
- Beds:
- 5
- Lot size:
- 0.17 Acres
- Year built:
- 2024
- Baths:
- 3.00
- MLS#:
- 10025045
- Subdivision:
- Fletchers Ridge
ADDITIONAL INFORMATION
The Hayden plan is sure to please with the openness you desire featuring 5 bedrooms. The main level features a bedroom and full bath, chef-inspired kitchen w/ an oversized island & walk-in pantry. Flex room is ideal for a formal dining room or home office. The kitchen opens up and overlooks into a spacious living room. The Primary Suite on the second level offers a luxurious Primary Bath with private water closet, and large walk-in closet. Smart home package included! Other Amenities in the community are a soccer field and dog park. This community is near popular areas like Brier Creek, RTP, RDU, Duke hospital/university and Falls Lake. Schedule your tour today. Photos are for representation only.
$410,000
210 Churment Court Durham, NC 27703
- Type:
- Townhouse
- Sq.Ft.:
- 1,869
- Status:
- NEW LISTING
- Beds:
- 3
- Lot size:
- 0.06 Acres
- Year built:
- 2017
- Baths:
- 2.50
- MLS#:
- 10024939
- Subdivision:
- Winsford at the Park
ADDITIONAL INFORMATION
Lovely 3 Bedroom, 2.5 bath townhome minutes from RTP, Downtown Durham, Duke, UNC, and RDU. Open floor plan with hardwoods throughout main floor living area. Kitchen features granite counters, white cabinetry, stainless appliances, breakfast bar, and walk-in pantry. Living area with gas fireplace and sliding doors leading to patio with attached storage. Second floor with primary bedroom with tray ceiling, 2 large walk-in closets, attached bath with dual vanities. Two bedrooms with a hall bath and laundry room. Two car garage. Beautifully maintained and in move-in condition. Community features a swimming pool with clubhouse, and a dog park in a beautiful green space.
$470,000
855 Ember Drive Durham, NC 27703
- Type:
- Single Family
- Sq.Ft.:
- 2,492
- Status:
- NEW LISTING
- Beds:
- 4
- Lot size:
- 0.17 Acres
- Year built:
- 2013
- Baths:
- 2.50
- MLS#:
- 10024759
- Subdivision:
- Brightwood Trails
ADDITIONAL INFORMATION
Press the easy button with 855 Ember Drive: this spacious 4 bedroom haven has a NEW ROOF, newer floors, carpet and furnace, and fresh paint! Hard to choose what the best part is - the gorgeous owner's suite with trey ceiling, ample loft area to make your own, open floor plan with lots of natural light, 2 car garage, community pool, huge fenced-in yard, or minutes from RTP, Raleigh and Durham! 35k in recent upgrades. This sweet house won't last long - better hurry!
$285,000
1907 Angier Avenue Durham, NC 27703
- Type:
- Single Family
- Sq.Ft.:
- 1,182
- Status:
- NEW LISTING
- Beds:
- 3
- Lot size:
- 0.1 Acres
- Year built:
- 1930
- Baths:
- 2.00
- MLS#:
- 10024721
- Subdivision:
- Not in a Subdivision
ADDITIONAL INFORMATION
Great house in an even greater location!!! 3 bedrooms and 2 bathrooms within walking distance of restaurants, convenience stores, bus line and downtown Durham. Homes in the immediate area are selling and listing for $850,000 to $1.4 million. Excellent investment opportunity or home purchase for 1st time homeowner or one looking for a great property with a large amount of equity and investment potential. Currently, there are 4 tenants renting on a month-to-month verbal lease agreement. The rental income averages $2,000 per month, $24,000 per year, Other Property Listed: MLS#2536253 2909 Angier $295,000.
$265,850
2616 Pommel Lane Durham, NC 27703
- Type:
- Single Family
- Sq.Ft.:
- 1,289
- Status:
- NEW LISTING
- Beds:
- 3
- Lot size:
- 0.26 Acres
- Year built:
- 1993
- Baths:
- 2.00
- MLS#:
- 10024867
- Subdivision:
- Timberstone
ADDITIONAL INFORMATION
BEING SOLD ''AS IS'' The home is in need of some TLC, however the house is solid per NC Property Disclosure. The Roof, HVAC and Hot Water systems are solid. Spacious floor plan with a good flow. Large fencened rear yard with 2 Storage Sheds that convey. Lot of upside potential and expansion. No HOA. Dog is kennel on front porch.
$475,000
2 Trescott Drive Durham, NC 27703
- Type:
- Single Family
- Sq.Ft.:
- 2,874
- Status:
- NEW LISTING
- Beds:
- 4
- Lot size:
- 0.31 Acres
- Year built:
- 1990
- Baths:
- 2.50
- MLS#:
- 10024825
- Subdivision:
- Grove Park
ADDITIONAL INFORMATION
Former model home in coveted Grove park! 15 min to Brier Creek, RDU and RTP! Enjoy the clubhouse, gym, Olympic size pool, playground, tennis, walking trails, sand volleyball and basketball courts in this awesome lake community. Take a paddleboat for a cruise! Versatile floor plan has room for everybody! 4 bedrooms up, gorgeous main level office and all formals! Lots of windows! Finished heated and cooled 2 car garage (separate HVAC unit) is not included in total square footage, could be used as the garage or a man cave! Roof is 3 years old. Main level HVAC is new. New kitchen counters and cabinets. Generous size secondary bedrooms. Master bedroom offers trey ceilings, huge walk in closet and luxurious master bath with dual vanity, garden tub and separate shower. New exterior paint and some flooring, updated secondary bath.
$285,000
2909 Angier Avenue Durham, NC 27703
- Type:
- Single Family
- Sq.Ft.:
- 1,479
- Status:
- NEW LISTING
- Beds:
- 4
- Lot size:
- 0.14 Acres
- Year built:
- 1940
- Baths:
- 1.00
- MLS#:
- 10024719
- Subdivision:
- R H Wright Estate
ADDITIONAL INFORMATION
Great home in an even greater secluded location. 5 bedrooms and 1 bathroom with plenty of space to upgrade and add an additional bathroom. New homes in the area are selling from $450,000 to $1.4 million. Excellent investment opportunity to upgrade with lots of equity potential. Currently, there are 5 tenants renting on a month-to-month verbal lease agreement. The rental income averages $3,000 per month, $36,000 per year. Other Property Listed: MLS#2536253 1907 Angier $285,000
- Type:
- Townhouse
- Sq.Ft.:
- 1,566
- Status:
- NEW LISTING
- Beds:
- 3
- Lot size:
- 0.03 Acres
- Year built:
- 2015
- Baths:
- 2.50
- MLS#:
- 10024704
- Subdivision:
- Rustica Oaks
ADDITIONAL INFORMATION
STUNNING townhome in sought after Rustia Oaks community in RTP. Home boast spacious 1st floor featuring: luxury vinyl flooring throughout, large flex space, granite countertops, stainless steel appliances. 2nd floor features: Large Master with double walk-in closets, remaining two bedrooms & a full bath. Enjoy the many community amenities of Rustia Oaks & convenient location to RTP, RDU Airport, Brier Creek, shopping & restaurants.
- Type:
- Single Family
- Sq.Ft.:
- 1,364
- Status:
- NEW LISTING
- Beds:
- 3
- Lot size:
- 0.25 Acres
- Year built:
- 2002
- Baths:
- 2.00
- MLS#:
- 10024598
- Subdivision:
- Grove Parke
ADDITIONAL INFORMATION
Cute as a button, 3 BR, 2 BTH home in Grove Park! Located on a corner lot in a quiet residential neighborhood, this updated home is charming. The galley kitchen is bright and cheery with recently replaced cabinets and granite counters. Main level features Primary BR with connected BTH and large closet. Upstairs includes two sunny bedrooms with a hall bath. Property also has outside storage and tons of interior closet space. What a winner!
- Type:
- Single Family
- Sq.Ft.:
- 2,417
- Status:
- NEW LISTING
- Beds:
- 5
- Lot size:
- 0.13 Acres
- Year built:
- 2024
- Baths:
- 3.50
- MLS#:
- 10024458
- Subdivision:
- To Be Added
ADDITIONAL INFORMATION
Room for everyone in this highly desirable, open floor plan w/ 5 bedrooms, upstairs loft, 4 bathrooms (3 full, 1 half-bath) and owner's suite downstairs (main level). Minutes to RTP, Duke University / Hospital, downtown Durham & Falls Lake - this boutique community of executive homes includes personal lawn care, quick work commute, nearby recreation, great restaurants & entertainment venues (& time to enjoy with no weekend yard work)! Welcome to Phillips Valley & Durham's newest single family home community - this home is located in a cul-de-sac w/ beautiful views of the forest conservation area backing to the home - delivering mid-to-late Summer. Spectacular 2-story foyer with hardwood stairs and open rail w/ spindles makes for a gorgeous entry to this home. The foyer leads to a large family rm & stunning kitchen w/ gas cooking, huge island, quartz countertops, upgraded cabinetry, stainless steel appliances & dining area w/ wooded views. 1st floor Owners Suites enjoys wooded views and en suite bath features double vanity, quartz countertops & walk-in closet. Upstairs offer 4 additional bedrooms with walk-in closets and 2 full bathrooms with quartz countertops. Photos are from model home as actual home is under construction. AMAZING SPRING INCENTIVE FOR THIS HOME: DRB Homes will contribute up to $10,000 towards Closing Costs/Prepaid Expenses/Discount Points PLUS, FREE APPLIANCE PACKAGE (WASHER, DRYER & REFRIGERATOR!!). This offer is only for quicker move-in homes (spec homes) and must be contracted by end of May-2024. DRB Homes reserves the right to shorten the incentive period and/or adjust incentives and terms at any time - so don't wait!! Please see sales consultant for more info on this incentive in one of Durham's newest communities -- Phillips Valley! Our model / sales office is located at nearby Meadows at Twin Lakes community (3150 Ginger Hill Lane, Durham, NC 27703). We have a friendly staff to help with any questions you may have. Look forward to seeing you soon!! Visit model / sales office at 3150 Ginger Hill Lane, Durham to learn more.
$485,000
1117 High Fox Drive Durham, NC 27703
- Type:
- Single Family
- Sq.Ft.:
- 3,022
- Status:
- NEW LISTING
- Beds:
- 5
- Lot size:
- 0.14 Acres
- Year built:
- 2013
- Baths:
- 3.00
- MLS#:
- 10024387
- Subdivision:
- Ashton Hall
ADDITIONAL INFORMATION
Fresh painting and brand new carpet single house in Ashton woods. Brand new toilets too! First floor guest bedroom with full bathroom .upgraded 42''cabinets, island w/bartop, plenty of counter space w/granite countertops, SS appliances. Kitchen open to family room w/direct vent fireplace. Large Master suite & deluxe master bath w/garden tub, tile shower, his & her closets. 2nd floor open loft for family gatherings. Best Location. Heart of RTP!
- Type:
- Townhouse
- Sq.Ft.:
- 1,627
- Status:
- Active
- Beds:
- 3
- Lot size:
- 0.05 Acres
- Year built:
- 2015
- Baths:
- 2.50
- MLS#:
- 10024097
- Subdivision:
- Brier Creek
ADDITIONAL INFORMATION
Enjoy all the amenities, local shopping & restaurants of this turnkey 3 bedrooms, 2.5 bathroom end-unit at the Townes at Brier Creek Crossings. Bright open floor plan w/ lots of windows, large rooms and neutral colors throughout. Main floor boasts spacious great room with fireplace open to kitchen with granite countertops and dining rea. Top floor bedrooms including spacious and bright primary suite with walk-in closet and bathroom offering double vanity and walk-in shower. Kitchen features plenty of cabinets, SS appliances, vented range, & granite counters. Refrigerator and washer and dryer stay with the home. Perfect patio & greenspace for entertaining, and privacy fencing.1-car garage and attic storage! Community pool! Convenient to Harris Teeter Plaza and Brier Creek Shopping, with local trails and pedestrian access. Easy commute to RTP, RDU Airport, 540 Expressway and 70, for access to world-class health care, business, and play. Welcome home!
- Type:
- Townhouse
- Sq.Ft.:
- 1,916
- Status:
- Active
- Beds:
- 4
- Lot size:
- 0.06 Acres
- Year built:
- 2014
- Baths:
- 3.00
- MLS#:
- 10024201
- Subdivision:
- Rustica Oaks
ADDITIONAL INFORMATION
Discover the epitome of luxury living in this stunning 4-bedroom townhome. Boasting 3 full bathrooms, including a convenient main floor bedroom and full bathroom, this home offers unparalleled comfort for modern living. Step inside to find a haven of sophistication, with granite countertops, a stylish tile backsplash, and recessed lighting adorning the kitchen. The main floor bedroom and full bathroom offer flexibility and convenience, catering to guests or multigenerational living. The primary bedroom is a serene retreat, featuring a luxurious glass walk-in shower, a spacious walk-in closet with a custom organization system, and coffered ceilings in the dining room add an extra touch of elegance to the space. The loft upstairs provides a versatile area that can be tailored to suit your lifestyle needs. Being an end unit, this townhome benefits from an abundance of natural light, creating a bright and airy ambiance throughout. Enjoy picturesque views of trees and lush greenery from the comfort of your home, offering a tranquil escape from the hustle and bustle of daily life. Easy 6 minute drive to NCCU and 7 minutes to the Durham freeway, this community features 2 parks and a POOL!
- Type:
- Single Family
- Sq.Ft.:
- 2,338
- Status:
- Active
- Beds:
- 4
- Lot size:
- 0.14 Acres
- Year built:
- 2024
- Baths:
- 2.50
- MLS#:
- 10024046
- Subdivision:
- Olive Grove
ADDITIONAL INFORMATION
Step into your dream home! This thoughtfully designed residence offers a den with a convenient half-bath on the first floor, providing flexibility and functionality for your lifestyle. The owner's suite is a luxurious retreat, featuring a large closet and an elegant bathroom with a beautiful tile shower, ensuring your daily routines are a pampering experience. With spacious secondary bedrooms, there's plenty of room for family and guests to enjoy. The living areas are generously sized, providing ample space for relaxation and gatherings. Step out onto the deck and be enchanted by the peaceful view of the adjacent woods, creating a serene oasis in your own backyard. Moreover, this home is a beacon of energy efficiency, which means you'll not only enjoy the comfort and luxury of the property but also significant savings on your energy bills. It's a harmonious blend of style, practicality, and sustainability.

Information Not Guaranteed. Listings marked with an icon are provided courtesy of the Triangle MLS, Inc. of North Carolina, Internet Data Exchange Database. The information being provided is for consumers’ personal, non-commercial use and may not be used for any purpose other than to identify prospective properties consumers may be interested in purchasing or selling. Closed (sold) listings may have been listed and/or sold by a real estate firm other than the firm(s) featured on this website. Closed data is not available until the sale of the property is recorded in the MLS. Home sale data is not an appraisal, CMA, competitive or comparative market analysis, or home valuation of any property. Copyright 2024 Triangle MLS, Inc. of North Carolina. All rights reserved.
Durham Real Estate
The median home value in Durham, NC is $223,200. This is lower than the county median home value of $234,600. The national median home value is $219,700. The average price of homes sold in Durham, NC is $223,200. Approximately 45.27% of Durham homes are owned, compared to 47.15% rented, while 7.57% are vacant. Durham real estate listings include condos, townhomes, and single family homes for sale. Commercial properties are also available. If you see a property you’re interested in, contact a Durham real estate agent to arrange a tour today!
Durham, North Carolina 27703 has a population of 257,232. Durham 27703 is more family-centric than the surrounding county with 31.26% of the households containing married families with children. The county average for households married with children is 28.48%.
The median household income in Durham, North Carolina 27703 is $54,284. The median household income for the surrounding county is $56,393 compared to the national median of $57,652. The median age of people living in Durham 27703 is 33.6 years.
Durham Weather
The average high temperature in July is 88.4 degrees, with an average low temperature in January of 28.9 degrees. The average rainfall is approximately 46 inches per year, with 3.8 inches of snow per year.
