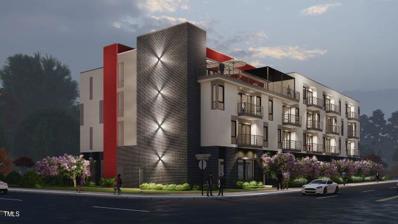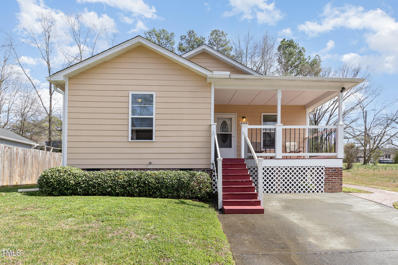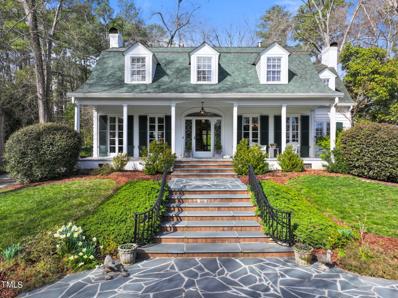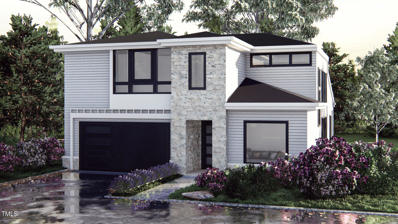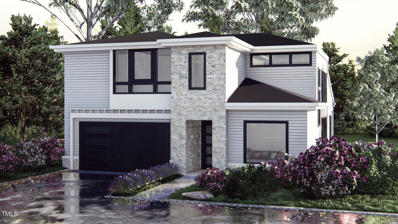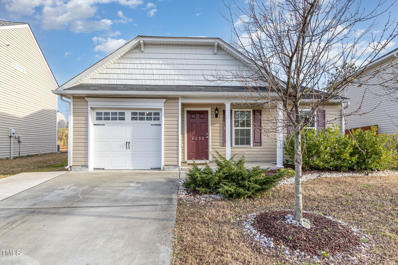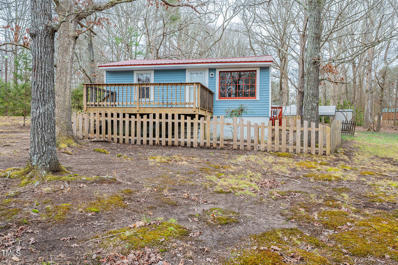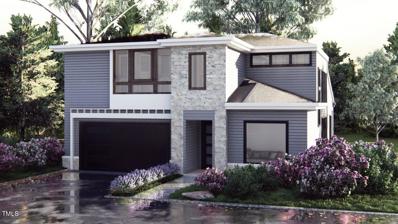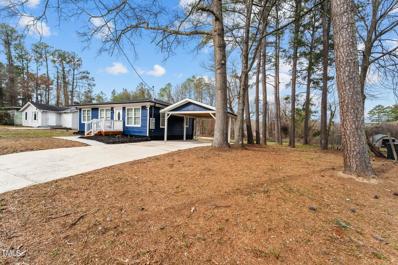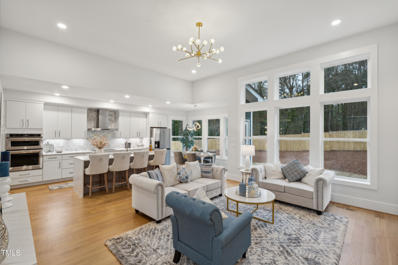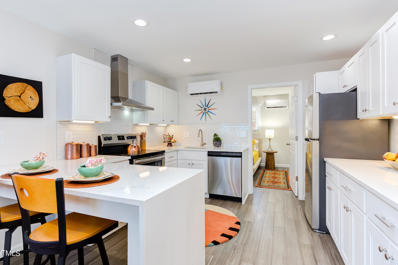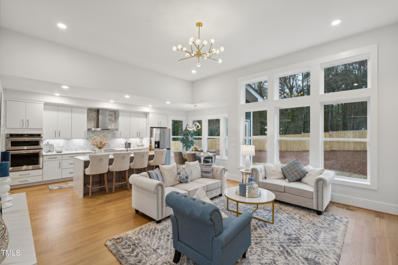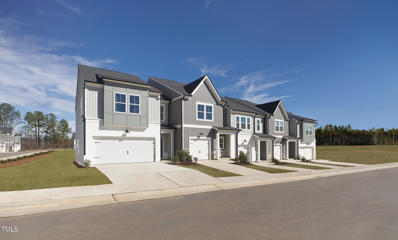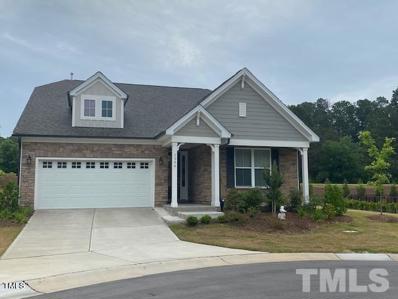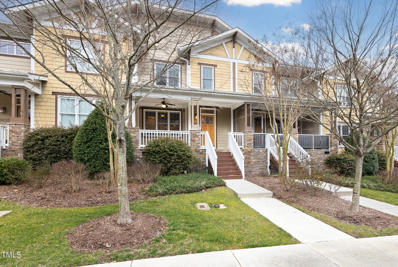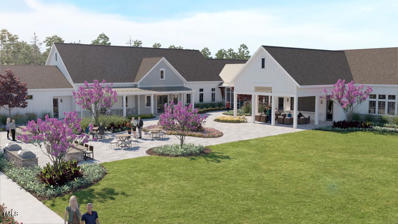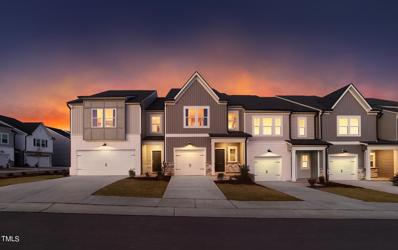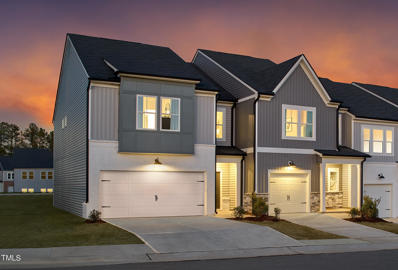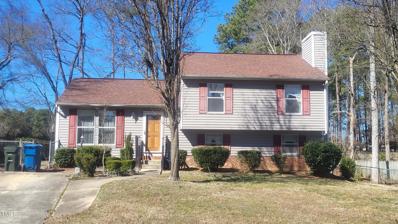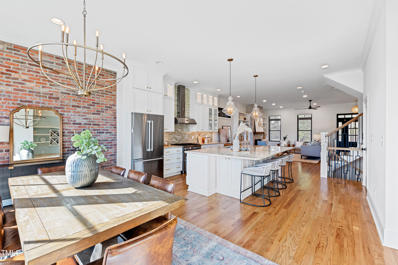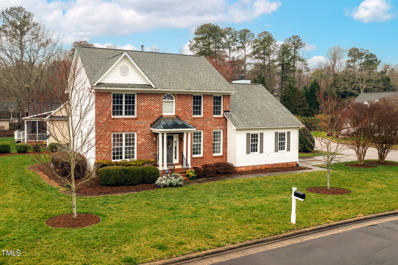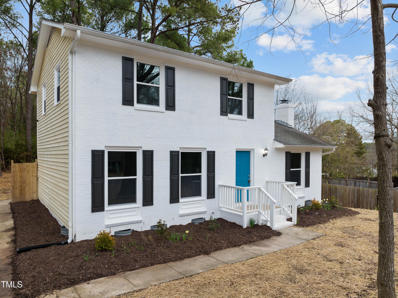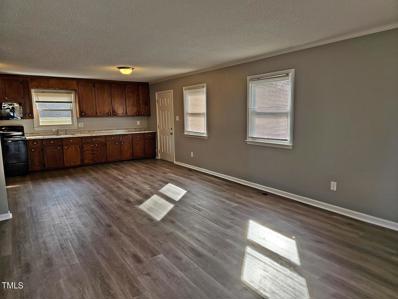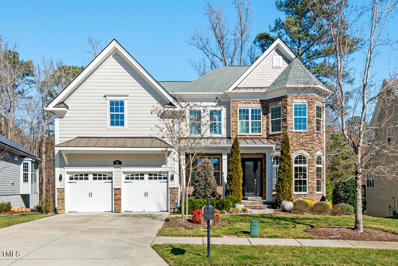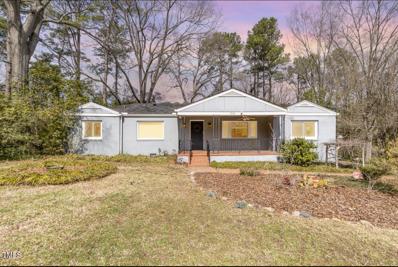Durham NC Homes for Sale
- Type:
- Condo
- Sq.Ft.:
- 1,144
- Status:
- Active
- Beds:
- 2
- Year built:
- 2024
- Baths:
- 2.00
- MLS#:
- 10015364
- Subdivision:
- Not in a Subdivision
ADDITIONAL INFORMATION
We have started our pre-sales on these units and are offering for a short time pricing incentives for our D1 plan.MOXA offers 12,000 square feet of ground floor brand new medical office space for sale. This is complemented with three levels of 25 residential condominiums Along with an exciting indoor-outdoor clubhouse and resident community space, with rooftop terrace. The interiors reflect contemporary and innovative design concepts, creating a modern atmosphere that is both calming and inviting. Open, light-filled designs with chef-inspired kitchens. 5 beautifully appointed different plans, each with a sliding glass door opening living room to an expansive terrace. Bosch s/s appliance package, LVP, Quartz countertops, Kitchen Cabinets boxed to the ceiling. It's the perfect place to live, work, and play. Pre-sales have started.
$330,000
407 Sparella Street Durham, NC 27703
- Type:
- Single Family
- Sq.Ft.:
- 1,309
- Status:
- Active
- Beds:
- 3
- Lot size:
- 0.17 Acres
- Year built:
- 2016
- Baths:
- 2.00
- MLS#:
- 10015182
- Subdivision:
- Not in a Subdivision
ADDITIONAL INFORMATION
One level sought after ranch-style home, split bedroom plan with crawl space foundation, situated on a cul-de-sac lot! Features include hardwood flooring throughout great-room, kitchen, dining area, bedrooms and hallway. Granite countertops in kitchen, electric range, range hood and refrigerator will convey. Tile flooring in bathrooms with tub shower combo. The majority of the interior was in painted 2023, Humidifier in crawlspace. Electric fireplace in the great-room will convey. Wall TV's will not convey, TV brackets will remain.
$1,995,000
3940 Dover Road Durham, NC 27707
- Type:
- Single Family
- Sq.Ft.:
- 4,559
- Status:
- Active
- Beds:
- 4
- Lot size:
- 0.72 Acres
- Year built:
- 1928
- Baths:
- 3.50
- MLS#:
- 10015156
- Subdivision:
- Not in a Subdivision
ADDITIONAL INFORMATION
Perched elegantly along the 11th fairway of the Hope Valley Golf Course, this premier home offers exceptional views from its front porch, dining, and living rooms. Originally built in 1928, the residence underwent meticulous expansion in 1992 under the design expertise of Rodney Ward, incorporating extensive custom cabinetry, moldings, built-in shelving, and ash flooring in the remodeled areas. Four fireplaces grace the home, including two custom sandstone fireplaces crafted by sculptor Robert Milhay in his younger years, who later became the artist in residence at the Washington National Cathedral. The library fireplace boasts Dutch tile, while the living room showcases attractive marble. The preservation of original doors with their vintage hardware reflects the care and attention to detail lavished upon this property. Multiple windows on the first floor are constructed from HGP tempered Architectural Glass, providing both safety and insulation.The chef's kitchen underwent a modern update in 2022, featuring Italian marble countertops, a new sink with instant hot water, dishwasher, Perrin & Rowe faucets at both the sink and the butler's area, and a new beverage refrigerator which seamlessly blends nicely with the existing top-of-the-line appliances including a Sub-Zero fridge and a Six Burner Viking Range.The primary bedroom on the main floor features an exquisite bath with Dornbracht faucets and Sergio Pedestal Sinks, complemented by attractive mirror glass medicine cabinets. The two walk-in attics and the basement storage, and workshop bench, make storage and projects a delight. The house roof was replaced in 2017 by Baker Roofing with CertainTeed 50-year shingles. Outdoor enthusiasts will swoon at the extensive custom slate adorning the front porch, screened porch, and back walkways, complemented by exterior lighting that illuminates the home's beautiful front exterior and two crepe myrtles.The meticulously maintained gardens offer the gardener creative opportunities to enjoy the perennial seasonal changes. The garage, featuring attic storage and solid wood doors from Lighthouse, exudes authentic charm, further enhanced by a Cape Cod Cupola. In 2023, the property underwent subdivision, resulting in a .33-acre buildable lot located at 3935 Plymouth Road, presenting an additional opportunity for those seeking to invest or develop this coveted lot. You will not be disappointed when you view this beautiful, well-loved home.
- Type:
- Single Family
- Sq.Ft.:
- 2,783
- Status:
- Active
- Beds:
- 4
- Lot size:
- 0.14 Acres
- Year built:
- 2024
- Baths:
- 4.50
- MLS#:
- 10015154
- Subdivision:
- Anderson at Southpoint
ADDITIONAL INFORMATION
Sophisticated Luxury Modernist Masterpiece, nestled within a secluded cul-de-sac subdivision. 2,783+/- sqft ~ 4 bedrooms ~ 4 Bathrooms~ convenient 1.5 bathroom on first floor. Sleek lines accentuate expansive windows. Tranquil bedroom haven and elegant office on the first floor. Upper level with spacious loft perfect for relaxation or entertainment. Your dream home is waiting, come experience the contemporary elegance and comfort of this architectural gem. Check out our sample Build at 521 E Hwy 54 in Durham!
- Type:
- Single Family
- Sq.Ft.:
- 2,783
- Status:
- Active
- Beds:
- 4
- Lot size:
- 0.13 Acres
- Year built:
- 2024
- Baths:
- 4.50
- MLS#:
- 10015152
- Subdivision:
- Anderson at Southpoint
ADDITIONAL INFORMATION
> Nestled within a secluded cul-de-sac subdivision. Luxury Modernist masterpiece, 3,478 +/- sqft,4 bedrooms, a convenient half bath. Home exudes sophistication. expansive windows flood the space with natural light. Tranquil First floor bedroom and elegant office .Upper level spacious loft perfect for relaxation or entertainment. This home is beautiful inside and out. Come See Our Sample Build at 521 E Hwy 54 in Durham!
- Type:
- Single Family
- Sq.Ft.:
- 1,519
- Status:
- Active
- Beds:
- 3
- Lot size:
- 0.15 Acres
- Year built:
- 2015
- Baths:
- 2.00
- MLS#:
- 10015088
- Subdivision:
- Glennstone
ADDITIONAL INFORMATION
Carefree one level living! Spacious open floor plan with popular split BRS. LR plus flex space area -could be home office. Refrigerator conveys.
$236,000
5513 Eaker Drive Durham, NC 27712
- Type:
- Single Family
- Sq.Ft.:
- 755
- Status:
- Active
- Beds:
- 2
- Lot size:
- 0.67 Acres
- Year built:
- 1955
- Baths:
- 1.00
- MLS#:
- 10015151
- Subdivision:
- To Be Added
ADDITIONAL INFORMATION
Welcome to this stunning property with a natural color palette and new flooring throughout the home. The primary bathroom boasts good under sink storage. Step outside to the fenced backyard with a sitting area, perfect for enjoying the fresh interior paint. This home is a true gem!
- Type:
- Single Family
- Sq.Ft.:
- 2,783
- Status:
- Active
- Beds:
- 4
- Lot size:
- 0.13 Acres
- Year built:
- 2024
- Baths:
- 4.50
- MLS#:
- 10015150
- Subdivision:
- Anderson at Southpoint
ADDITIONAL INFORMATION
Sophisticated Luxury Modernist Masterpiece. Nestled within a secluded cul-de-sac subdivision. 2,783+/- sqft ~ 4 bedrooms ~ 4 Bathrooms~ convenient 1.5 bathroom on first floor. Sleek lines accentuate expansive windows. Tranquil bedroom haven and elegant office on the first floor. Upper level with spacious loft perfect for relaxation or entertainment. Your dream home is waiting, come experience the contemporary elegance and comfort of this architectural gem. Check out our sample Build at 521 E Hwy 54 in Durham!
- Type:
- Single Family
- Sq.Ft.:
- 935
- Status:
- Active
- Beds:
- 3
- Lot size:
- 0.27 Acres
- Year built:
- 1958
- Baths:
- 1.00
- MLS#:
- 10015108
- Subdivision:
- Not in a Subdivision
ADDITIONAL INFORMATION
You must see this totally UPDATED Ranch, close to Downtown Durham, RTP & Duke! with a cozy family room; the kitchen features GRANITE countertops,SS appliances. Great for first time buyer with 3 Bedrooms the property included the lot on the right side
- Type:
- Single Family
- Sq.Ft.:
- 3,263
- Status:
- Active
- Beds:
- 4
- Lot size:
- 0.51 Acres
- Year built:
- 2024
- Baths:
- 4.00
- MLS#:
- 10014936
- Subdivision:
- Not in a Subdivision
ADDITIONAL INFORMATION
Experience unparalleled Luxury in this magnificent 4-Bedroom, 4-Bathroom, and ample loft sanctuary, boasting a stunning waterfall island with quartz countertops and bathrooms adorned with the anti-fog mirrors and floor-to-ceiling tiles. Revel in the soaring 10-foot ceilings and expansive picture windows that bathe the interior in natural light and display the view. Elevate your culinary experience with modern soft closing cabinets which includes a spice cabinet right next to the range, large walk-in-pantry and the touchless hood featuring adjustable vent speeds for ultimate convenience. On the second floor, you will discover an expansive loft and one of the 2 bedrooms featuring an en-suite bathroom and a spacious walk-in-closet, offering versatility as a potential second primary bedroom. Nestled in an exceptional location, just 5 minutes from the prestigious Streets at Southpoint Mall and a short 10-minute drive to RDU Airport, this home epitomizes Luxury Living and is a Must-See for Discerning Buyers.
- Type:
- Condo
- Sq.Ft.:
- 549
- Status:
- Active
- Beds:
- 1
- Year built:
- 1984
- Baths:
- 1.00
- MLS#:
- 10014941
- Subdivision:
- Hudson Heights Condos
ADDITIONAL INFORMATION
Hurry home to Hudson Heights! An exceptional Durham community set to redefine home ownership for a wider audience. Originally developed as condominiums in the 1980's, this distinctive project has undergone a transformative journey, evolving from apartments to now reclaim its identity as a homeowners' haven. The first of six, this meticulously renovated building boasts 18 thoughtfully designed condominiums. Among them are 6 end units spanning 630 square feet and 12 interior units graciously sized at 549 square feet. Despite the compact square footage, the spacious living rooms, inviting bedrooms, and well-appointed bathrooms create a living experience that surpasses expectations. Each condo features quartz countertops with a waterfall edge, bamboo flooring, Ring doorbell systems, ceramic tile bathroom floors and tub surrounds, stainless steel appliances, range hoods, and more. Embrace uncompromising affordability as Hudson Heights puts homeownership dreams within reach
- Type:
- Single Family
- Sq.Ft.:
- 3,263
- Status:
- Active
- Beds:
- 4
- Lot size:
- 0.51 Acres
- Year built:
- 2024
- Baths:
- 4.00
- MLS#:
- 10014849
- Subdivision:
- Anderson at Southpoint
ADDITIONAL INFORMATION
Experience unparalleled Luxury in this magnificent 4-Bedroom, 4-Bathroom, and ample loft sanctuary, boasting a stunning waterfall island with quartz countertops and bathrooms adorned with the anti-fog mirrors and floor-to-ceiling tiles. Revel in the soaring 10-foot ceilings and expansive picture windows that bathe the interior in natural light and display the view. Elevate your culinary experience with modern soft closing cabinets which includes a spice cabinet right next to the range, large walk-in-pantry and the touchless hood featuring adjustable vent speeds for ultimate convenience. On the second floor, you will discover an expansive loft and one of the 2 bedrooms featuring an en-suite bathroom and a spacious walk-in-closet, offering versatility as a potential second primary bedroom. Nestled in an exceptional location, just 5 minutes from the prestigious Streets at Southpoint Mall and a short 10-minute drive to RDU Airport, this home epitomizes Luxury Living and is a Must-See for Discerning Buyers.
- Type:
- Townhouse
- Sq.Ft.:
- 2,211
- Status:
- Active
- Beds:
- 3
- Lot size:
- 0.06 Acres
- Year built:
- 2024
- Baths:
- 2.50
- MLS#:
- 10018983
- Subdivision:
- Cambrey Crossing
ADDITIONAL INFORMATION
**Ready Summer 2024!** This 2-story end unit townhome includes 3 bedrooms and 2.5 bathrooms, along with a two-car garage. The first floor, with tons of natural light, features a spacious open-concept layout with tons of cabinet space and windows overlooking a rear patio. The second floor has an large, open loft area, two secondary bedrooms with a private hall bath, and a generous primary suite with a walk-in shower, dual vanities, and a large walk-in closet. Crafted by Ashton Woods, 2023's Builder of the Year, this home showcases a perfect blend of style and functionality. Brand new and conveniently located in Durham, NC. Minutes from RTP, Durham, Brier Creek, and RDU airport plus easy access to I-40, HWY 70, I-540, Cambrey Crossing offers convenient commutes to Raleigh and Research Triangle Park.
$696,000
1006 Pondfield Way Durham, NC 27713
- Type:
- Single Family
- Sq.Ft.:
- 2,757
- Status:
- Active
- Beds:
- 3
- Lot size:
- 0.19 Acres
- Year built:
- 2019
- Baths:
- 3.00
- MLS#:
- 10014734
- Subdivision:
- Grandin Trace
ADDITIONAL INFORMATION
Beautiful ranch style house in an excellent location, minutes to Southpoint Mall, I-40 and RTP area. Fully upgraded whole house. 3 bedrooms with 3 full baths. Hardwood floors through first floor except bedrooms. Large gourmet kitchen open to family room. Granite countertop with island, and 42' cabinets. Gas range. Master in first floor, tray ceiling, walk-in closet, luxury bathroom. Second bedroom in first floor as well. Spacious bonus room 27x18 on second floor with a pond view. Also walk-in storage on second floor. unfurnished
- Type:
- Townhouse
- Sq.Ft.:
- 1,640
- Status:
- Active
- Beds:
- 2
- Lot size:
- 0.06 Acres
- Year built:
- 2007
- Baths:
- 2.50
- MLS#:
- 10014672
- Subdivision:
- Patterson Glen
ADDITIONAL INFORMATION
Wala! This stunning 2 bed 2 ½ bathroom home is magical from the inside out. The coffered ceilings enhance the beauty of the living space. The kitchen features a gas range, granite countertops, and a large pantry. The primary bedroom is extremely spacious and a perfect safehaven. The primary bathroom features a double vanity, a whirlpool tub, and a separate shower. The loft is a flexible space that can fit various needs. You also have two outdoor spaces for relaxing. The covered front porch or the patio. When it comes to location, you are conveniently located between downtown Durham and Chapel Hill. You are also a short walk from multiple shops, restaurants, and entertainment. Do not miss out on this one!
- Type:
- Single Family
- Sq.Ft.:
- 2,395
- Status:
- Active
- Beds:
- 3
- Lot size:
- 0.17 Acres
- Year built:
- 2024
- Baths:
- 2.50
- MLS#:
- 10014605
- Subdivision:
- Falls Village
ADDITIONAL INFORMATION
Welcome to your dream home! This beautiful 3 bedroom, 2.5 bath home offers you the ultimate in luxury and comfort. The stunning formal dining room is perfect for entertaining, with easy access to the kitchen so you can serve up meals with ease. Speaking of the kitchen, it features a spacious island that's great for meal prep and gatherings alike. The family room connects seamlessly to the patio outside, giving you plenty of space to bask in those warm summer days or curl up around a cozy fire on chilly nights. When it's time for some alone time, retreat into your primary suite featuring a dual vanity bathroom and large walk-in closet—perfect for all your wardrobe needs! There's also a dedicated flex room where you can use as an office or craft space as well as any other purpose that suits your lifestyle best.
- Type:
- Townhouse
- Sq.Ft.:
- 2,200
- Status:
- Active
- Beds:
- 3
- Year built:
- 2023
- Baths:
- 2.50
- MLS#:
- 10014603
- Subdivision:
- Cambrey Crossing
ADDITIONAL INFORMATION
Cambrey Crossing, a brand new community by the renowned 2023 Builder of the Year. Situated for convenience, this vibrant neighborhood is just minutes away from RTP, Brier Creek, and other popular destinations. Here, spacious townhomes with modern designs await, embodying a perfect blend of style and functionality for contemporary living. Explore the exceptional townhomes at Cambrey Crossing, including coveted end units boasting abundant natural light and spacious layouts. Our model homes are open daily for viewing. Contact us today to schedule an appointment for a personal tour and discover your dream home!
- Type:
- Townhouse
- Sq.Ft.:
- 2,200
- Status:
- Active
- Beds:
- 3
- Year built:
- 2023
- Baths:
- 2.50
- MLS#:
- 10014591
- Subdivision:
- Cambrey Crossing
ADDITIONAL INFORMATION
Discover Cambrey Crossing, a brand new community by the renowned 2023 Builder of the Year. Situated for convenience, this vibrant neighborhood is just minutes away from RTP, Brier Creek, and other popular destinations. Here, spacious townhomes with modern designs await, embodying a perfect blend of style and functionality for contemporary living.
$350,000
41 Sedgewood Court Durham, NC 27713
- Type:
- Single Family
- Sq.Ft.:
- 2,241
- Status:
- Active
- Beds:
- 3
- Lot size:
- 0.45 Acres
- Year built:
- 1986
- Baths:
- 2.50
- MLS#:
- 10014633
- Subdivision:
- Wood Land
ADDITIONAL INFORMATION
House being Sold ''AS IS'' Commissioner's Sale - All upset bids ''must be'' filed with Clerk of Court's office Special Proceedings. Department - Court House, 510 S. Dillard St. downtown Durham. Current bid price is $355,000. Upset bid price is 5% higher or $372,750, last day of bid upset period is Monday 3/18.
$1,295,000
1031 S Duke Street Durham, NC 27707
- Type:
- Single Family
- Sq.Ft.:
- 3,138
- Status:
- Active
- Beds:
- 4
- Lot size:
- 0.05 Acres
- Year built:
- 2020
- Baths:
- 3.50
- MLS#:
- 10014584
- Subdivision:
- Orchard Park
ADDITIONAL INFORMATION
Experience city living at its best in this Brownstone single family home that is walking distance to downtown Durham and across the street from Orchard Park. This home has the best of both worlds with the privacy of a single family home and the urban feel of a townhome community, without any shared walls or an HOA. This is the perfect opportunity for the discerning buyer who wants the low maintenance city lifestyle in a home with high-end finishes all in one unbeatable downtown Durham location. Each of the four levels, all connected by private elevator, are tastefully designed for a functional floor plan with impressive finishes. Notable features include hardwood flooring in all living areas and bedrooms, a luxury kitchen with a large quartzite island and luxury brand appliances, 9-foot and 10-foot ceilings, floor-to-ceiling windows, and a 791 square foot roof-top terrace with outdoor kitchen. In addition, the fourth bedroom is plumbed for a kitchenette and laundry with street access making it appropriate for a guest suite or an Airbnb opportunity. Very conveniently located for walking and biking to the adjacent city park, the Durham Bulls Stadium, the American Tobacco Trail, Forest Hills Park, and a quick commute to downtown Durham.
- Type:
- Single Family
- Sq.Ft.:
- 2,328
- Status:
- Active
- Beds:
- 4
- Lot size:
- 0.27 Acres
- Year built:
- 2000
- Baths:
- 2.50
- MLS#:
- 10014575
- Subdivision:
- Coles Pond
ADDITIONAL INFORMATION
Remarkable home only 4 miles and 9 minutes from Duke University in absolute pristine condition. Of note are the following: fresh hardwood floors throughout most of the main level * new quartz countertops in the kitchen * updated baths throughout with ceramic floors, rimless shower & separate garden tub * 4th bedroom converted into an enviable closet * fenced yard * maintenance free deck & railing * a new roof * water heater 2021 * and much more. Here is a home that has it all. Don't miss this fantastic opportunity.
$399,900
104 Hadley Lane Durham, NC 27713
- Type:
- Single Family
- Sq.Ft.:
- 1,605
- Status:
- Active
- Beds:
- 3
- Lot size:
- 0.29 Acres
- Year built:
- 1971
- Baths:
- 2.00
- MLS#:
- 10014567
- Subdivision:
- Not in a Subdivision
ADDITIONAL INFORMATION
Don't miss out on this charming 3 bedroom 2 bath home with new flooring. The kitchen has been remolded & with new granites. Similarly, the bathrooms have been renovated, ensuring comfort and style. New windows not only enhances the home's energy efficiency but also invites ample natural light indoors, creating a bright and welcoming atmosphere. Both the interior and exterior have received fresh coats of paint. 3-bedroom, 2-bathroom residence is situated in a prime location, offering convenience and accessibility to amenities and services. Whether it's for relaxation or entertainment, this property presents an ideal setting for comfortable living.
$259,900
1318 Wiley Avenue Durham, NC 27704
- Type:
- Single Family
- Sq.Ft.:
- 1,132
- Status:
- Active
- Beds:
- 3
- Lot size:
- 0.17 Acres
- Year built:
- 1981
- Baths:
- 2.00
- MLS#:
- 10023325
- Subdivision:
- Not in a Subdivision
ADDITIONAL INFORMATION
Wonderful opportunity in Durham! Come see this 3 bedroom, 2 bath home located less than 5 miles from downtown Durham. Easy access to highways with commute times to RTP ranging from 15-20 minutes. No carpet & NO HOA! Contact list agent for questions.
$1,189,999
927 S Bend Drive Durham, NC 27713
- Type:
- Single Family
- Sq.Ft.:
- 4,961
- Status:
- Active
- Beds:
- 6
- Lot size:
- 0.18 Acres
- Year built:
- 2017
- Baths:
- 5.50
- MLS#:
- 10014169
- Subdivision:
- The Hills at Southpoint
ADDITIONAL INFORMATION
Toll Brothers build! Come see this beautiful, modern home, that is only 6 years old with only 1 owner - shows like new! This home is the perfect combination of location & luxury! In the desirable Hills at Southpoint community, this home has 6 bedrooms and more space than you can imagine on 3 floors of indoor living. Welcome to a grand 2-story living room with a vaulted ceiling that features floor-to-ceiling sun-lit windows (some with electric shades) and fireplace. First floor also features a sun room that leads to deck, modern kitchen with breakfast area, office/flex room, dining room, 2nd living room. This home has so much extra/flex space: Office/extra bedroom on first floor, spacious walk-out basement that features a recreation room with a second, fully functional kitchen with appliances, 2 more bedrooms, 2 more full bathrooms, theater room, and a walk out patio leading to private yard. Short drive to UNC & Duke and so many nearby amenities. Community offers a clubhouse, pool, kiddie pool, and tennis court for your recreation.
- Type:
- Single Family
- Sq.Ft.:
- 1,817
- Status:
- Active
- Beds:
- 3
- Lot size:
- 0.34 Acres
- Year built:
- 1955
- Baths:
- 1.50
- MLS#:
- 10014593
- Subdivision:
- Rockwood
ADDITIONAL INFORMATION
Beautiful one story mid century modern brick home (with recent updates) in the Rockwood neighborhood of Durham for sale. This home is ultra convenient—-just minutes to Duke and downtown, as well as plenty of shopping and restaurants. Walk to Q shack, NuvoTaco, Guglhupf, Rockwood Park, and many other Durham favorites. Home is 1800 sq. feet and has 3 bedrooms, an office (could be used as a bedroom), and 1.5 bathrooms. Large front porch has tile floor and plenty of space for relaxing. The heart of the home features gorgeous real hardwood flooring and has a layout that makes it great for entertaining. The kitchen includes refrigerator and range. Has granite countertops and new LVP flooring installed in 2023. The dining room has a huge picture window looking out onto the backyard. Living room is very spacious and features gas log fireplace with beautiful tile floor and wood mantle. Bedrooms and office all have new carpet installed 2023. Fresh paint in two bedrooms, living room, and bathrooms 2024. The main bathroom was renovated in 2019 and features a subway tile shower and a beautiful refinished original tub. The office has knotty pine planks giving it that classic lodge feel. This house is a must see! Lots of big windows and light. Back and front yard have perennial plant gardens. Front yard has muscadine grapes and a miniature peach tree. Backyard has been designed with pathways and lighting, a great space for outdoor entertaining. A large shed is on the property for extra storage—built in 2019 with city permissions.

Information Not Guaranteed. Listings marked with an icon are provided courtesy of the Triangle MLS, Inc. of North Carolina, Internet Data Exchange Database. The information being provided is for consumers’ personal, non-commercial use and may not be used for any purpose other than to identify prospective properties consumers may be interested in purchasing or selling. Closed (sold) listings may have been listed and/or sold by a real estate firm other than the firm(s) featured on this website. Closed data is not available until the sale of the property is recorded in the MLS. Home sale data is not an appraisal, CMA, competitive or comparative market analysis, or home valuation of any property. Copyright 2024 Triangle MLS, Inc. of North Carolina. All rights reserved.
Durham Real Estate
The median home value in Durham, NC is $401,172. This is higher than the county median home value of $234,600. The national median home value is $219,700. The average price of homes sold in Durham, NC is $401,172. Approximately 65.64% of Durham homes are owned, compared to 27.94% rented, while 6.42% are vacant. Durham real estate listings include condos, townhomes, and single family homes for sale. Commercial properties are also available. If you see a property you’re interested in, contact a Durham real estate agent to arrange a tour today!
Durham, North Carolina has a population of 257,232. Durham is more family-centric than the surrounding county with 28.61% of the households containing married families with children. The county average for households married with children is 28.48%.
The median household income in Durham, North Carolina is $54,284. The median household income for the surrounding county is $56,393 compared to the national median of $57,652. The median age of people living in Durham is 33.6 years.
Durham Weather
The average high temperature in July is 88.4 degrees, with an average low temperature in January of 28.9 degrees. The average rainfall is approximately 46 inches per year, with 3.8 inches of snow per year.
