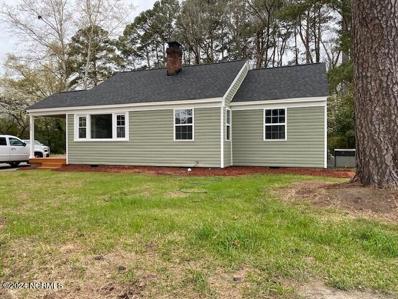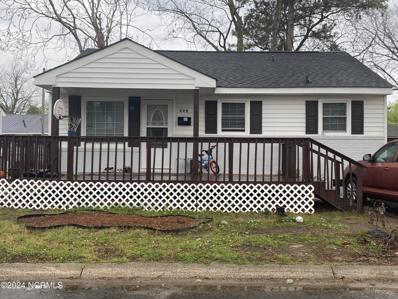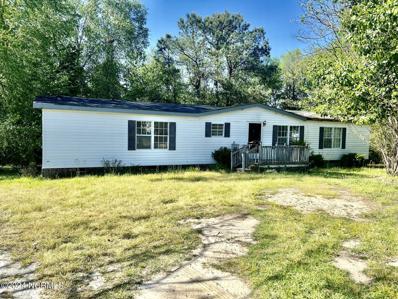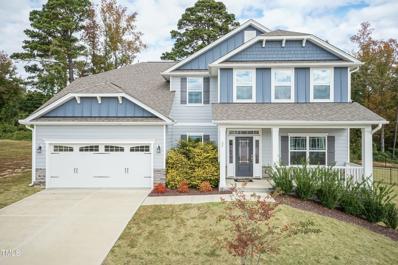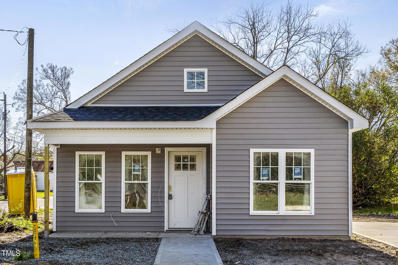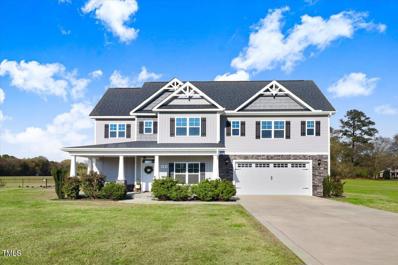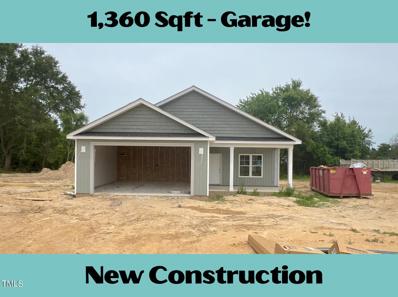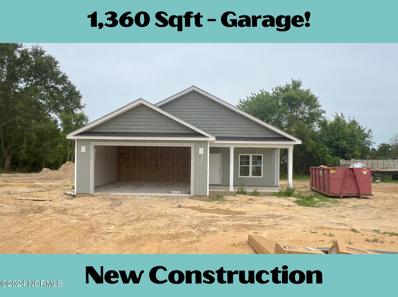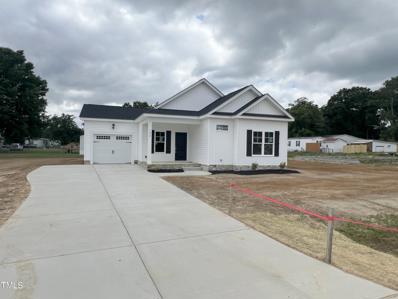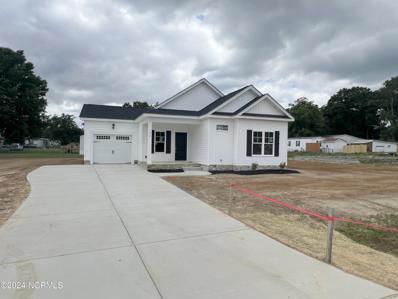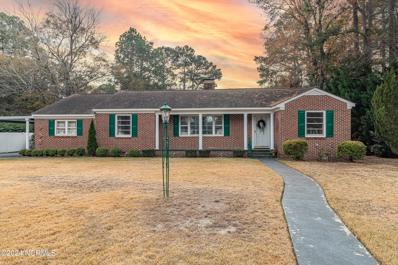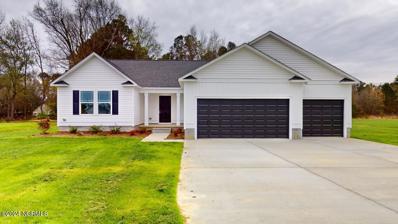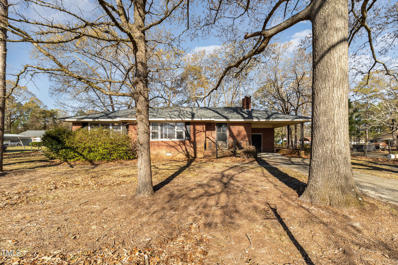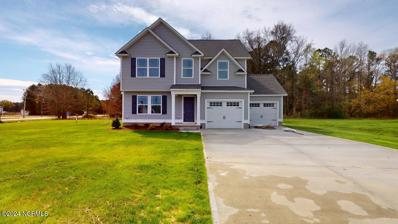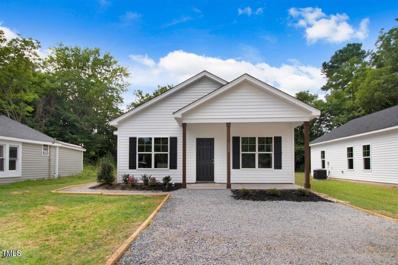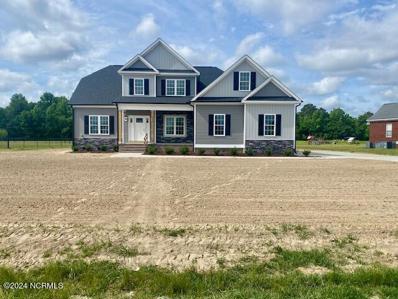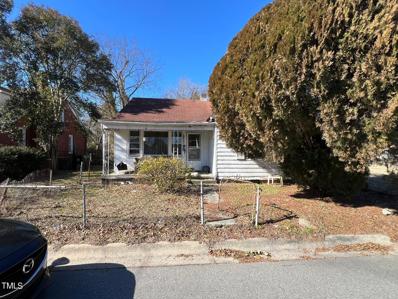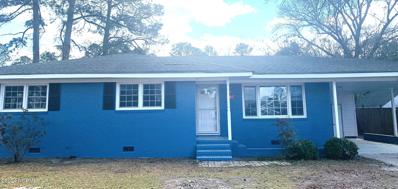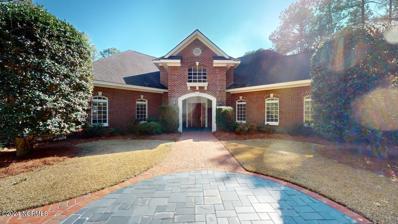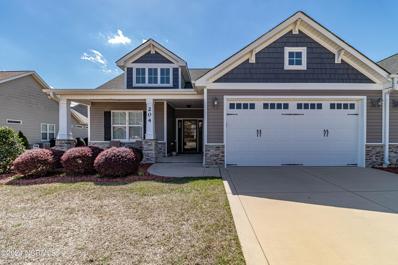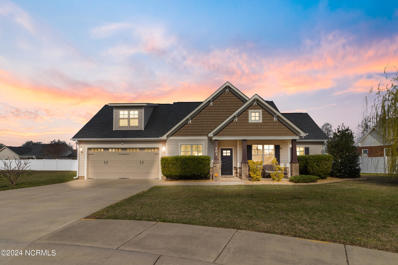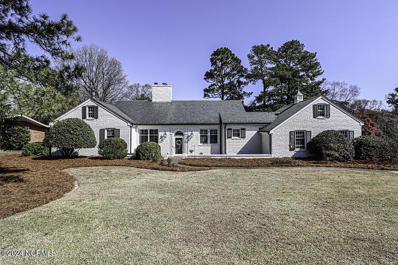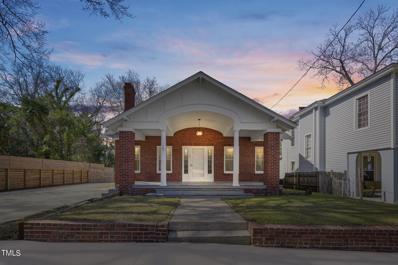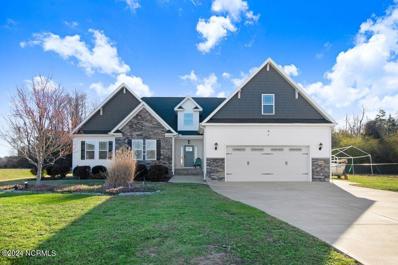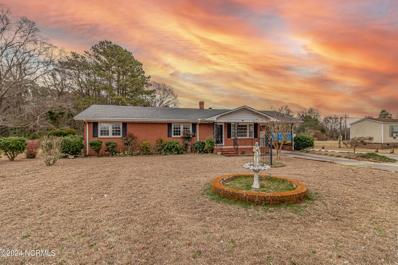Goldsboro NC Homes for Sale
- Type:
- Single Family
- Sq.Ft.:
- 1,444
- Status:
- Active
- Beds:
- 4
- Lot size:
- 0.51 Acres
- Year built:
- 1943
- Baths:
- 2.00
- MLS#:
- 100435583
- Subdivision:
- Greenfield
ADDITIONAL INFORMATION
Looking for a great new home with everything new... look no more. This home is all new inside and out and ready for your family. New roof, new windows, new exterior doors, vinyl siding, flooring, paint, walls opened up for very airy space, has upstairs with bedroom and play room, (not included in sq. ft ), down stairs has 3 bedroom with 2 baths, nice size family room with fireplace, dining area, and all new kitchen with new farm sink, cabins, counter tops, and all appliances. utility room with new water heater, and area for water dryer. outside, back carport for two cars. so much more... nice sitting porch. there is a shared driveway.
- Type:
- Single Family
- Sq.Ft.:
- 868
- Status:
- Active
- Beds:
- 3
- Lot size:
- 0.1 Acres
- Year built:
- 1958
- Baths:
- 2.00
- MLS#:
- 100435237
- Subdivision:
- Not In Subdivision
ADDITIONAL INFORMATION
Introducing this charming and meticulously maintained home. This 3 bedroom, 2 bath property offers a perfect blend of modern updates and classic charm. Make this your starter or forever home!
- Type:
- Manufactured Home
- Sq.Ft.:
- 1,771
- Status:
- Active
- Beds:
- 3
- Lot size:
- 0.57 Acres
- Year built:
- 1996
- Baths:
- 2.00
- MLS#:
- 100435145
- Subdivision:
- Waynewoods
ADDITIONAL INFORMATION
Motivated Seller! Outside city limits, this quiet cul-de-sac home has large fenced in backyard 3 bedrooms split floor plan, 2 bathrooms including a walk in shower and garden tub in the owners suite. Spacious kitchen dining combination with an island and buffet cabinet area. While this home does need some TLC it can really shine and be a cozy home and be a great part of this beautiful community! As'Is
- Type:
- Single Family
- Sq.Ft.:
- 3,629
- Status:
- Active
- Beds:
- 4
- Lot size:
- 0.35 Acres
- Year built:
- 2024
- Baths:
- 3.50
- MLS#:
- 10019349
- Subdivision:
- Spring Forest
ADDITIONAL INFORMATION
Stunning 2 story home on over a 1/3-acre lot. This breathtaking home has a stone and vinyl siding that opens into the 1st floor features of a covered porch entry foyer, family room with fireplace, separate dining room with trey ceiling, crown molding & wainscoting. The dream kitchen has an eat in area, kitchen island, granite countertops, ceramic backsplash, upgraded laminate in main living areas, 9ft smooth ceilings, recessed lighting, and ceiling fans. The 1st floor primary bedroom with its trey ceiling & crown molding allowing natural light to flow throughout. The primary bath has a ceramic tile shower, garden tub for soaking, double vanities, water closet and a walk-in closet. Also on the first floor are a laundry room, walk in pantry, half bath, finished 2-car garage and covered patio for your morning coffee. Second floor features (3) Secondary bedrooms, (2) full bath, Bonus room (with closet), attic access. Spring Forest has No City Taxes! SJAFB is only 8 minutes away and you are 10 min away from all the lifestyle amenities your heart can desire. Pictures, photographs, features, colors, and sizes are approximate for illustration purposes only and will vary from the homes as built.
- Type:
- Single Family
- Sq.Ft.:
- 865
- Status:
- Active
- Beds:
- 2
- Lot size:
- 0.07 Acres
- Year built:
- 2024
- Baths:
- 2.00
- MLS#:
- 10019286
- Subdivision:
- Not in a Subdivision
ADDITIONAL INFORMATION
Check out this affordable, cute 2 bedroom 2 bath newly built home. Sitting beautifully on a corner lot with brand carpet, LVP flooring and gorgeous granite countertops. You don't want to miss out on this home.
$403,000
101 Doral Drive Goldsboro, NC 27534
- Type:
- Single Family
- Sq.Ft.:
- 2,552
- Status:
- Active
- Beds:
- 4
- Lot size:
- 0.71 Acres
- Year built:
- 2019
- Baths:
- 2.50
- MLS#:
- 10019133
- Subdivision:
- Walnut Creek
ADDITIONAL INFORMATION
Welcome to Walnut Creek, a lake, golf, pool, tennis, pickleball and country club community (with no HOA). Enter into this meticulously kept 4 Bedroom 2.5 Bath, 2,552 square foot better-than-new home complete with several upgrades. Enjoy a large covered front porch with front porch swing. Separate formal dining room featuring wainscoting, coffered ceilings and lovely accent paint. Relaxing and inviting family room with limewashed fireplace & custom mantle (gas log). Charming downstairs half bath is custom designed. Enjoy kitchen Marble Countertops, tile backsplash, custom light fixtures and upgraded ceiling fans + pantry and lovely sunny breakfast nook. Luxury 24x12 tile throughout upstairs bathrooms & 2nd story laundry room. Custom moulding in large owner suite complete with walk-in-closet, two separate vanities/sinks, soaker tub and separate shower. Live the North Carolina Dream outside on your covered patio + extended paver patio with built-in electrical hanging lights, fire pit and lake views. Smell the flowers while escaping in the lovely landscaping - hydrangeas in the back & knockout roses lining the front. Refrigerator, Two Kayaks, Water Filtration System, Porch Swing, Patio String Lights, Two TV Mounts, do* convey. Country Club Membership is optional and features Golf, Pool, Restaurant, Tennis, Pickle Ball Courts and more. Approximately 15 minutes to Seymour Johnson AFB, 1.5 hours to the beach and commute to Raleigh.
- Type:
- Single Family
- Sq.Ft.:
- 1,360
- Status:
- Active
- Beds:
- 3
- Lot size:
- 0.36 Acres
- Year built:
- 2024
- Baths:
- 2.00
- MLS#:
- 10019022
- Subdivision:
- To Be Added
ADDITIONAL INFORMATION
Welcome to Sillinger Creek - Goldsboro's New Home Community just 7 minutes to UNC Hospitals off Wayne Memorial & Quick Commute to SJAFB. The Rowan Plan is one of our newest Designs and offers 1360 sqft, 3 Beds and 2 Baths. The Family Room is large and flows to the Sunny Dining Area OPEN to the Granite Island Kitchen w/ Pantry. You'll love the Separate Laundry Room and Your TWO Car Garage! The Owner's Suite offers Dual Granite Vanities, Soaking Tub, Walk-In Shower and Large WIC. Enjoy your mornings or evenings on your Covered Front and Back Porches. This home estimated completion date is END of JUNE 2024- hurry and choose your interior colors and selections. Fencing coming along the back of the property for added privacy!
- Type:
- Single Family
- Sq.Ft.:
- 1,360
- Status:
- Active
- Beds:
- 3
- Lot size:
- 0.36 Acres
- Year built:
- 2024
- Baths:
- 2.00
- MLS#:
- 100434686
- Subdivision:
- Sillinger Creek
ADDITIONAL INFORMATION
Welcome to Sillinger Creek - Goldsboro's New Home Community just 7 minutes to UNC Hospitals off Wayne Memorial & Quick Commute to SJAFB. The Rowan Plan is one of our newest Designs and offers 1360 sqft, 3 Beds and 2 Baths. The Family Room is large and flows to the Sunny Dining Area OPEN to the Granite Island Kitchen w/ Pantry. You'll love the Separate Laundry Room and Your TWO Car Garage! The Owner's Suite offers Dual Granite Vanities, Soaking Tub, Walk-In Shower and Large WIC. Enjoy your mornings or evenings on your Covered Front and Back Porches. This home estimated completion date is END of JUNE 2024- hurry and choose your interior colors and selections.- Fencing coming along the back of the property for added privacy!
- Type:
- Single Family
- Sq.Ft.:
- 1,257
- Status:
- Active
- Beds:
- 3
- Lot size:
- 0.34 Acres
- Year built:
- 2024
- Baths:
- 2.00
- MLS#:
- 10018819
- Subdivision:
- To Be Added
ADDITIONAL INFORMATION
New Construction in Sillinger Creek - New Home Community in Goldsboro *Easy Commuting to SJAFB!*The Somerset Plan is NEW and Offers 3 Bedrooms, 2 Baths, Approximately 1,257 Sq.Ft. t*Inviting Family Room flows straight into Dining and Granite Island Kitchen boasts Stainless Appliances, Breakfast Bar & Pantry*Primary's suite Features Large WIC, Dual Vanity and Walk in Shower*Laundry Room*1 Car Garage*Covered Front Porch*A Must See! Fencing coming along the back of the property for added privacy!
- Type:
- Single Family
- Sq.Ft.:
- 1,257
- Status:
- Active
- Beds:
- 3
- Lot size:
- 0.34 Acres
- Year built:
- 2024
- Baths:
- 2.00
- MLS#:
- 100434475
- Subdivision:
- Sillinger Creek
ADDITIONAL INFORMATION
New Construction in Sillinger Creek - New Home Community in Goldsboro *Easy Commuting to SJAFB!*The Somerset Plan is NEW and Offers 3 Bedrooms, 2 Baths, Approximately 1,257 Sq.Ft. t*Inviting Family Room flows straight into Dining and Granite Island Kitchen boasts Stainless Appliances, Breakfast Bar & Pantry*Primary's suite Features Large WIC, Dual Vanity and Walk in Shower*Laundry Room*1 Car Garage*Covered Front Porch*A Must See! Fencing coming along the back of the property for added privacy!
- Type:
- Single Family
- Sq.Ft.:
- 2,481
- Status:
- Active
- Beds:
- 3
- Lot size:
- 0.56 Acres
- Year built:
- 1950
- Baths:
- 2.00
- MLS#:
- 100434430
- Subdivision:
- Royal Meadows
ADDITIONAL INFORMATION
Nice sprawling brick ranch in city of Goldsboro. Just under 2,500 square feet this home has 3 bedrooms, 2 bathrooms, hardwood floors under most of the floor coverings. Cozy wood paneled sunroom. Spacious master suite off the rear of the home. Attached carport. Large storage in back yard. Good sized lot just over half an acre. So convenient to all the essentials in town. Come see what the city life is all about!
- Type:
- Single Family
- Sq.Ft.:
- 1,631
- Status:
- Active
- Beds:
- 3
- Lot size:
- 0.75 Acres
- Year built:
- 2023
- Baths:
- 2.00
- MLS#:
- 100434111
- Subdivision:
- Arthur's Creek
ADDITIONAL INFORMATION
Builder is offering a $5,000 buyers' incentive with an acceptable offer. Sensational 3 br 2 ba BRAND NEW HOME with a front entry 3 CAR GARAGE. This well-designed home is situated just minutes from schools and shopping in the new home community of Arthur's Creek. Interior features include a split bedroom design, fantastic kitchen with counter and cabinet space galore, as well as a spacious family room with gas logs. Large master suite with an adjoining luxury bath. Exterior features include a rear covered patio and low maintenance vinyl siding. Don't miss out on this house wonderful home.
$180,000
203 Ervin Drive Goldsboro, NC 27534
- Type:
- Single Family
- Sq.Ft.:
- 1,360
- Status:
- Active
- Beds:
- 3
- Lot size:
- 0.46 Acres
- Year built:
- 1970
- Baths:
- 2.00
- MLS#:
- 10018350
- Subdivision:
- Not in a Subdivision
ADDITIONAL INFORMATION
Spacious Brick Ranch in the heart of Goldsboro minutes from everything. 3 bedrooms and 2 full baths with eat in kitchen and large living area. Wood Burning Fireplace. Carport with storage area. All on almost a half acre lot. Roof and HVAC are about 1 year old.
- Type:
- Single Family
- Sq.Ft.:
- 1,590
- Status:
- Active
- Beds:
- 3
- Lot size:
- 0.59 Acres
- Year built:
- 2023
- Baths:
- 3.00
- MLS#:
- 100434090
- Subdivision:
- Other
ADDITIONAL INFORMATION
Builder is offering a $5,000 buyers' incentive with an acceptable offer. Spectacular 3 br 2.5 ba home with a double attached garage situated in the new home community of Arthur's Creek. This home features a spacious living room, stellar kitchen with an adjoining dining area, as well as a full pantry. Upstairs master suite with an adjoining bath. Two gracious alternate bedrooms. Exterior amenities include a rear grilling patio and easy-care vinyl siding. Affordable ~ Convenient ~ Brand New.
$235,000
308 Park Avenue Goldsboro, NC 27530
- Type:
- Single Family
- Sq.Ft.:
- 1,064
- Status:
- Active
- Beds:
- 3
- Lot size:
- 0.31 Acres
- Year built:
- 2024
- Baths:
- 2.00
- MLS#:
- 10018090
- Subdivision:
- Not in a Subdivision
ADDITIONAL INFORMATION
HARD to find new construction in historic area. Tons of opportunity with this property. NEW CONSTRUCTION! CLEAN Mini Mansion Alert!*Located in cozy town limits*Quartz Countertops and White Cabinetry to appear BIGGER! Upgraded appliances too! Beautiful Repose Gray Walls! You just have to see to believe! Extra storage galore for your extra needs! Front porch for every season! You are worth it! Huge lot and close to everything! 3bedroom; 2 full baths and a ton of NEW. New Construction at its best! Come see today! This is priced to sell! You will not be disappointed. It's a unique home in a unique location. Rocking chair front porch Oh! It's the best of the best. Photos are a representation of what the property will look like. Not all items seen may or may not be present.
- Type:
- Single Family
- Sq.Ft.:
- 2,754
- Status:
- Active
- Beds:
- 4
- Lot size:
- 0.55 Acres
- Year built:
- 2024
- Baths:
- 3.00
- MLS#:
- 100433768
- Subdivision:
- Meares Bluff Plantation
ADDITIONAL INFORMATION
$10,000 Buyers Incentive with an acceptable offer. Live in style in the ever-popular confines of Meares Bluff. This BRAND NEW 4 bedroom, 2 1/2 bath home by Tim Teachey Enterprises is well designed with custom features throughout. Curb appeal galore with a rocking chair front porch, side entry double garage, and a private rear screened porch. Quality abounds with tons of extra features including beautiful LVP floors throughout the first floor, grand entry foyer with a stunning staircase, and magnificent trim work. Downstairs master suite with luxury bath that includes a shower and separate vanities. Incredible kitchen with custom cabinetry, granite counters, tile backsplash, and SS appliances. OPEN ENTERTAINING CONCEPT and formal dining. Upstairs you will find three spacious bedrooms, a FINISHED bonus room, and a gracious hall bathroom. Conveniently located to all!
- Type:
- Single Family
- Sq.Ft.:
- 1,084
- Status:
- Active
- Beds:
- 2
- Lot size:
- 0.17 Acres
- Year built:
- 1951
- Baths:
- 1.00
- MLS#:
- 10018016
- Subdivision:
- Not in a Subdivision
ADDITIONAL INFORMATION
Selling AS-IS. Come check out this home in Goldsboro NC today.
$175,000
502 Weaver Drive Goldsboro, NC 27530
- Type:
- Single Family
- Sq.Ft.:
- 1,301
- Status:
- Active
- Beds:
- 3
- Lot size:
- 0.21 Acres
- Year built:
- 1966
- Baths:
- 1.00
- MLS#:
- 100433645
- Subdivision:
- Kings Court
ADDITIONAL INFORMATION
Welcome to this beautifully remodeled brick ranch, conveniently situated near Seymore Johnson Air Force Base! This charming home seamlessly blends modern updates with classic charm, offering a comfortable and stylish living experience. Step inside to discover a newly renovated kitchen featuring custom cabinets, and all new appliances and fixtures! With fresh paint inside and out, this residence boasts a welcoming ambiance. Enjoy the convenience of a carport for parking with a large yard for outdoor activities. Additionally, this home is ideally located near restaurants, and shopping centers. Don't miss your chance to call this fantastic property home - schedule a showing today! **Stove brand new stove will be installed befoe closing****$100 toward lanscaping**
$1,329,000
700 Mill Road Goldsboro, NC 27534
- Type:
- Single Family
- Sq.Ft.:
- 4,750
- Status:
- Active
- Beds:
- 4
- Lot size:
- 4.38 Acres
- Year built:
- 1999
- Baths:
- 5.00
- MLS#:
- 100433504
- Subdivision:
- Walnut Creek
ADDITIONAL INFORMATION
This is truly a 1 of a kind custom built home on approx. 4.38 acres in Walnut Creek! This 4750 SF magnificent home features 4 bedrooms, 4.5 baths plus a 1635sf detached garage/guest quarters (959 sf of guest quarters with kitchen, dining area, living area, bedroom & bath.12x30 detached garage/shop. The main house features a spectacular grand entry with spiral staircase & 22 ft ceiling! Custom Quarter Sawn Oak flooring with Rosewood inlays, Custom cherry wood cabinetry & Triple crown molding are found throughout. Master Bedroom includes Trey ceiling, Fireplace.Master Bath features heated floors, Jacuzzi Tub, oversized walk-in closet with custom shelving & cabinetry, private patio.The Kitchen is a cook's dream including a Viking Gas range,Double ovens,9 ft ceilings,granite countertops & prep sink. Walk in gourmet pantry!The Family Room features a 20 ft coffered ceiling, fireplace, 12ft windows,& French doors open to the patio. Formal Living Room & Dining Room. Mud Room area includes spacious Laundry Room, Utility sink & half bath.2nd floor includes 3 Bedrooms, 3 Baths, plus media room with wet bar overlooking family room & entry way. Downstairs study/office with bath could also be used as a 5th bedroom. Enjoy the Summer weather by taking a dip in the 9ft salt water pool or relax in the heated hot tub! Or enjoy using the outdoor kitchen complete with a built in gas grill! Professional landscaped grounds include multiple outbuildings .This property has so much to offer! You don't want to miss it!
$309,000
204 Kings Way Goldsboro, NC 27530
- Type:
- Townhouse
- Sq.Ft.:
- 1,613
- Status:
- Active
- Beds:
- 3
- Lot size:
- 0.13 Acres
- Year built:
- 2018
- Baths:
- 2.00
- MLS#:
- 100433345
- Subdivision:
- Kingston Place
ADDITIONAL INFORMATION
Home maintenance got you down? Mowing and landscaping turned into a chore? Want someone else to keep the pool clean? Townhome living is the lifestyle you're looking for and this community is it! Immaculate 3 bedroom, 2 bath single story townhome in desirable Kingston Place subdivision. Halfway to the beach, close to hospital and medical community, Harris Teeter, & private schools. This home has more than you can ask for. One owner since built in 2018. Spacious open floor plan with dining and living room spaces. Living room has built-in cabinetry and electric fireplace. You'll love the open kitchen with solid granite countertops plus raised top for barstools. Large owners' suite with glass walk-in tile shower, separate sinks and 2 walk-in closets both with natural light. Going to the garage there are added cabinets and granite countertop plus a separate large laundry room. The garage has a sink and extra storage. The sunroom has been enclosed, and heated/cooled for more square footage! Kingston Place has a private pool. Call to schedule your showing today!
- Type:
- Single Family
- Sq.Ft.:
- 2,151
- Status:
- Active
- Beds:
- 3
- Lot size:
- 0.32 Acres
- Year built:
- 2015
- Baths:
- 3.00
- MLS#:
- 100433254
- Subdivision:
- Kingston Place
ADDITIONAL INFORMATION
Welcome to this stunning home in Kingston Place! Check out the new interior photos. This lovely house is ready for you to call home! Features include a beautiful exterior and an equally impressive interior with a functional split floor plan. Nestled on a large cul-de-sac lot, this home truly has it all! Step inside to find a welcoming formal dining room and a delightful kitchen featuring a peninsula breakfast bar with granite countertops, staggered cabinets, and updated stainless steel appliances. The kitchen seamlessly connects to the breakfast nook and living area, which features a vaulted ceiling and gas log fireplace, perfect for cozy evenings. The primary bedroom offers a large walk-in closet, an ensuite with a double vanity, garden tub, and walk-in shower. The two additional bedrooms and bathroom have been freshly painted, with the bathroom also boasting new fixtures. You'll be impressed by the bonus room, which comes complete with a half bath and new LVP flooring, offering endless possibilities! Step outside to enjoy the screened back patio with decorative lights, shades, and a mounted TV that stays with the home. Additional highlights include a laundry room, blinds throughout, a partially fenced backyard, and a well-kept garage with epoxy flooring, painted walls, and shelving for extra storage. Kingston Place is a well-maintained community with sidewalks throughout, as well as a community pool and clubhouse included in the yearly HOA fees. Conveniently located near Wayne Memorial Drive, Downtown Goldsboro, and SJAFB, this home is a must-see! Welcome home!
- Type:
- Single Family
- Sq.Ft.:
- 4,429
- Status:
- Active
- Beds:
- 4
- Lot size:
- 0.64 Acres
- Year built:
- 1964
- Baths:
- 4.00
- MLS#:
- 100432953
- Subdivision:
- Handley Acres
ADDITIONAL INFORMATION
Amazing 2 story white brick home in Handley Acres! This 4,429 square foot home has 4 bedrooms (potentially 5) 4 full bathrooms and has been fully renovated top to bottom. Sellers spared no expense. Showroom kitchen with arabesque tile backsplash, quartz counters, gold quatrefoil fixtures, kitchen island with its own sink, beverage fridge, beautiful hardwoods. Large formal dining room leads to spacious den area. Master suite has large walk in closet with custom built ins, huge walk in shower, separate vanities. Additional bedroom + flex room on primary floor as well. Downstairs you'll find nice tile flooring throughout, 2 more bedrooms with their own bathrooms. Kitchenette area with wet bar, beverage fridge. Cozy den area with wood burning stove. Leads to large outdoor patio and well kept yard! Great outdoor living space off first floor as well, slate veranda with meticulous drainage system in place. Slate roof! Irrigation on private well. Staircase to walk up attic. Tons of storage. So much to like about this gem. It speaks for itself! Home located close to all the essentials.
- Type:
- Single Family
- Sq.Ft.:
- 2,137
- Status:
- Active
- Beds:
- 4
- Lot size:
- 0.19 Acres
- Year built:
- 1925
- Baths:
- 3.00
- MLS#:
- 10017458
- Subdivision:
- Not in a Subdivision
ADDITIONAL INFORMATION
Beautiful Brick Home featuring 4 Bedrooms and 3 FULL Bathrooms - Interior has been completely updated~ NEW floors & Paint! Spacious Kitchen offers tons of cabinets and counter space w/ QUARTZ countertops~ Large Sunny Dining Room ~ 3 First Floor Master Suites! Fenced backyard w/ Wooded Privacy Fence~ Small storage room w/ exterior entrance~ Unfinished upstairs great for additional & easy access storage! Lots of parking space available~ Conveniently Located within walking distance to downtown!
- Type:
- Single Family
- Sq.Ft.:
- 1,703
- Status:
- Active
- Beds:
- 3
- Lot size:
- 0.73 Acres
- Year built:
- 2018
- Baths:
- 2.00
- MLS#:
- 100432663
- Subdivision:
- North Landing
ADDITIONAL INFORMATION
Country living at its finest! Sit on your back screened porch - located off of the great room - and enjoy the peace & quiet, or take a walk around the neighborhood where you'll meet & carry on the happenings of the day with your neighbors. Walk into the spacious foyer when you return home, where you can sit back and relax in your great room with a cozy fireplace. The eat-in kitchen gives a bright airy feeling and the oversized pantry is fantastic. Convenience is the name of the game as the laundry is located next to the kitchen and provides ample laundry space as well as a mud room coming in from the 2-car+ garage. Don't get lost in the larger than average Primary Bedroom/En Suite Bathroom! Two additional bedrooms and a guest bathroom complete the down stairs area. And if that's not enough room, there is an unfinished bonus room that you can finish for even more sq ft. Some materials will convey with the home that the seller has already purchased. A portion of the drywall has been installed. No permit is on file at this time.This is a beautiful home and can be yours with an acceptable offer. Call today!
- Type:
- Single Family
- Sq.Ft.:
- 1,705
- Status:
- Active
- Beds:
- 3
- Lot size:
- 2 Acres
- Year built:
- 1971
- Baths:
- 2.00
- MLS#:
- 100432274
- Subdivision:
- Not In Subdivision
ADDITIONAL INFORMATION
Home on a Hill waiting for you! It has a great flow and brings two family living spaces and 3 spacious bedrooms. House sits on 1 acre and other acre is available for garden, horses, whatever you desire. Utility stoage attached to open carport. Rocking chair front porch looking out over the beautiful front yard. There is also a side porch off of the family room. Large storage building with multiple spaces to use as workshop and yard tool storage as well as covered area in back . This home has so much to offer its a perfect space to to create your own vision.


Information Not Guaranteed. Listings marked with an icon are provided courtesy of the Triangle MLS, Inc. of North Carolina, Internet Data Exchange Database. The information being provided is for consumers’ personal, non-commercial use and may not be used for any purpose other than to identify prospective properties consumers may be interested in purchasing or selling. Closed (sold) listings may have been listed and/or sold by a real estate firm other than the firm(s) featured on this website. Closed data is not available until the sale of the property is recorded in the MLS. Home sale data is not an appraisal, CMA, competitive or comparative market analysis, or home valuation of any property. Copyright 2024 Triangle MLS, Inc. of North Carolina. All rights reserved.
Goldsboro Real Estate
The median home value in Goldsboro, NC is $238,500. This is higher than the county median home value of $83,900. The national median home value is $219,700. The average price of homes sold in Goldsboro, NC is $238,500. Approximately 31.74% of Goldsboro homes are owned, compared to 55.27% rented, while 12.99% are vacant. Goldsboro real estate listings include condos, townhomes, and single family homes for sale. Commercial properties are also available. If you see a property you’re interested in, contact a Goldsboro real estate agent to arrange a tour today!
Goldsboro, North Carolina has a population of 35,432. Goldsboro is less family-centric than the surrounding county with 23.09% of the households containing married families with children. The county average for households married with children is 27.58%.
The median household income in Goldsboro, North Carolina is $33,480. The median household income for the surrounding county is $41,766 compared to the national median of $57,652. The median age of people living in Goldsboro is 33.6 years.
Goldsboro Weather
The average high temperature in July is 90 degrees, with an average low temperature in January of 32.8 degrees. The average rainfall is approximately 48.2 inches per year, with 4.3 inches of snow per year.
