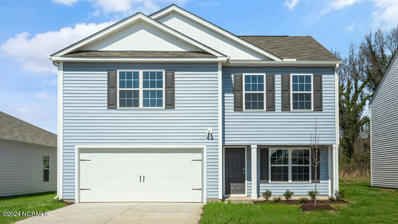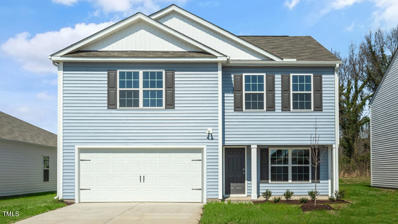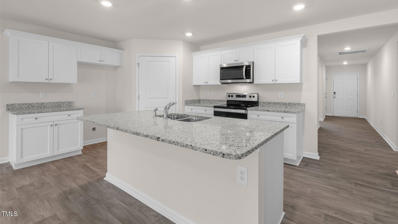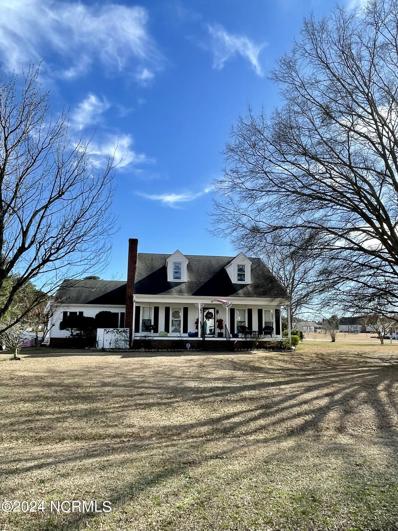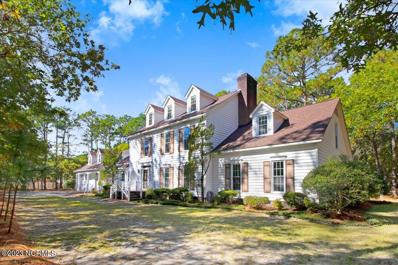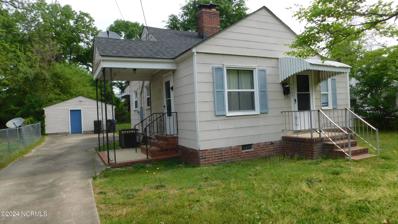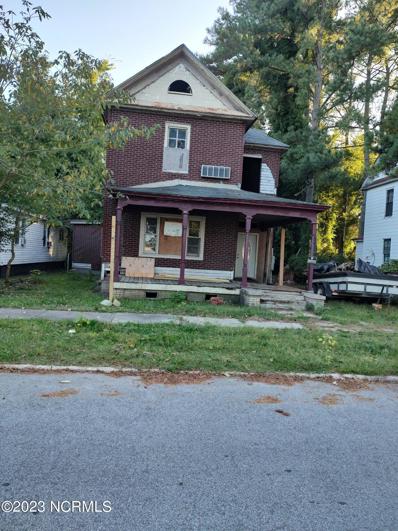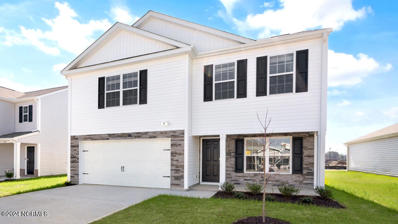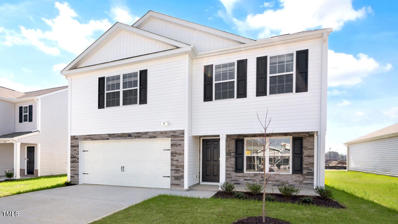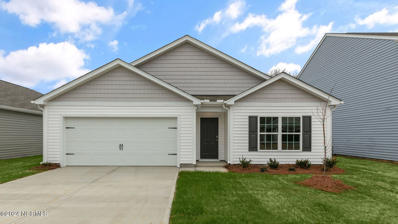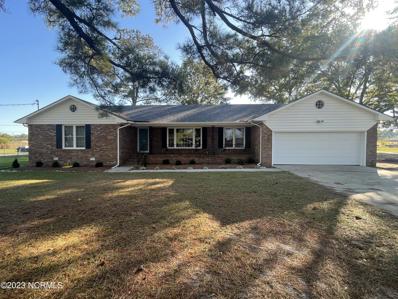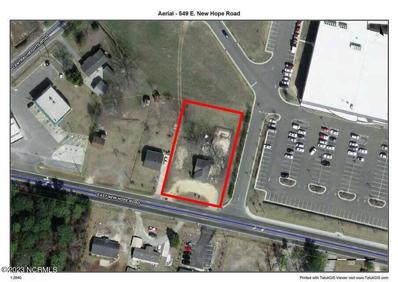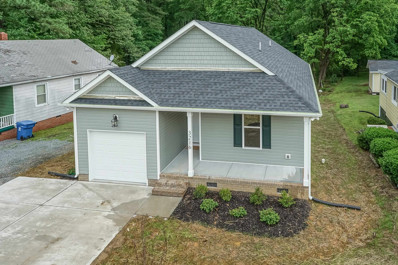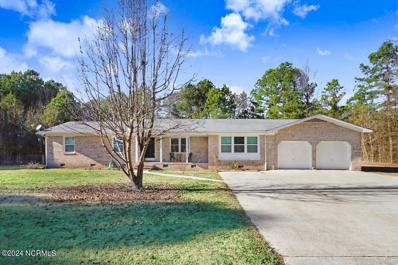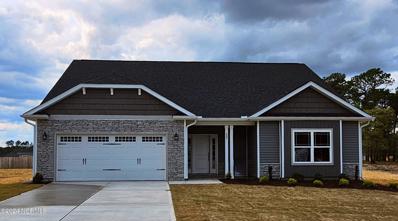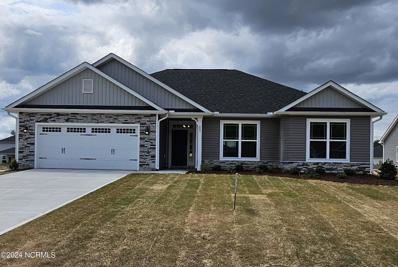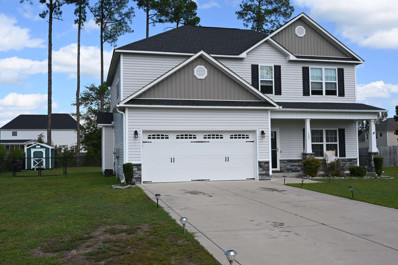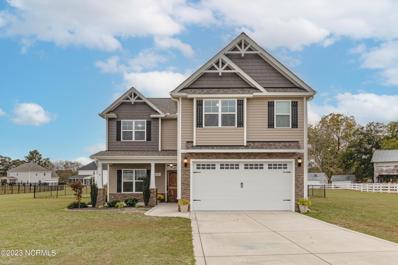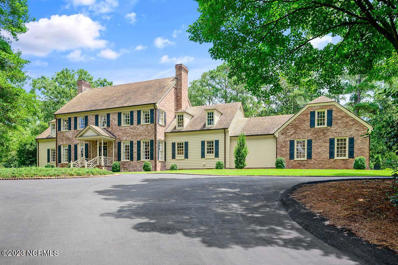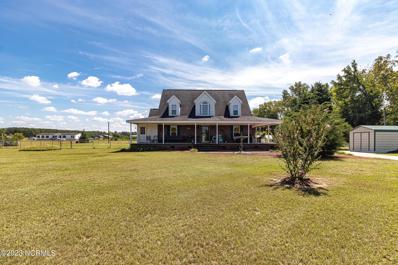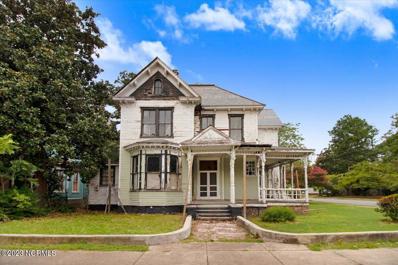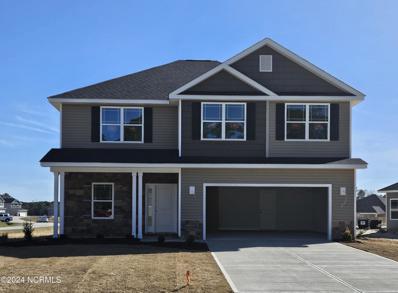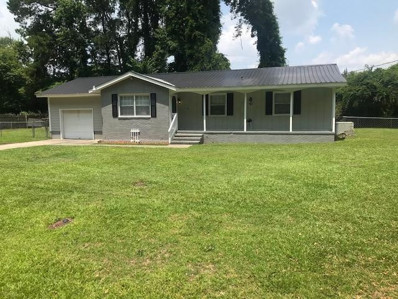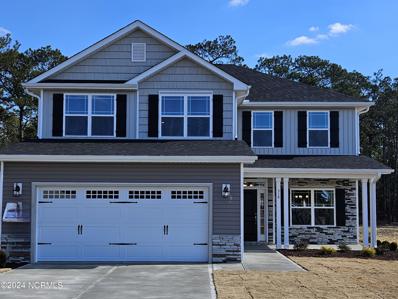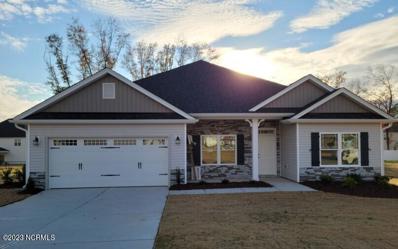Goldsboro NC Homes for Sale
$298,000
207 Grove Lane Goldsboro, NC 27534
- Type:
- Single Family
- Sq.Ft.:
- 2,163
- Status:
- Active
- Beds:
- 4
- Lot size:
- 0.14 Acres
- Year built:
- 2023
- Baths:
- 3.00
- MLS#:
- 100413025
- Subdivision:
- Magnolia Grove
ADDITIONAL INFORMATION
Welcome home to the very popular Penwell Plan in our amazing Magnolia Grove community. Work From Home? Enjoy the private dedicated Office with beautiful glass panel French doors. The Open Concept in the rear of the home making for one of our most functional plans. Kitchen Featuring Whirlpool Stainless appliances, Granite Countertops, and so much more! Upstairs, you will find 4 Fantastic bedrooms including the Spacious Owner's Suite with Double Vanity, Oversized Walk in Shower, and Massive Closet is the retreat you deserve. This home includes a one-year builder's warranty & a ten-year structural warranty. Smart Home Package Included!
$298,000
207 Grove Lane Goldsboro, NC 27534
- Type:
- Single Family
- Sq.Ft.:
- 2,163
- Status:
- Active
- Beds:
- 4
- Lot size:
- 0.14 Acres
- Year built:
- 2024
- Baths:
- 2.50
- MLS#:
- 2540501
- Subdivision:
- Magnolia Grove
ADDITIONAL INFORMATION
RED TAG home for our RED TAG SALES EVENT April 6-21! Welcome home to the very popular Penwell Plan in our amazing Magnolia Grove community. Work From Home? Enjoy the private dedicated Office with beautiful glass panel French doors. The Open Concept in the rear of the home making for one of our most functional plans. Kitchen Featuring Whirlpool Stainless appliances, Granite Countertops, and so much more! Upstairs, you will find 4 Fantastic bedrooms including the Spacious Owner's Suite with Double Vanity, Oversized Walk in Shower, and Massive Closet is the retreat you deserve. This home includes a one-year builder's warranty & a ten-year structural warranty. Smart Home Package Included!
$301,900
205 Grove Lane Goldsboro, NC 27534
- Type:
- Single Family
- Sq.Ft.:
- 1,764
- Status:
- Active
- Beds:
- 4
- Lot size:
- 0.14 Acres
- Year built:
- 2024
- Baths:
- 2.00
- MLS#:
- 2540490
- Subdivision:
- Magnolia Grove
ADDITIONAL INFORMATION
!!MOVE IN READY!! Welcome to Magnolia Grove! The Cali floorplan is one level living at its finest. This ranch style home offers 4 bedrooms, 2 baths and an open floorplan. The kitchen is highlighted by a generous center island that opens to the dining area and family room. Great sized Primary Bath with large walk-in closet! Relax under your covered patio! Smart home package included! 8 Minutes from downtown and Seymour Johnson Airforce Base
$420,000
200 Mint Court Goldsboro, NC 27530
- Type:
- Single Family
- Sq.Ft.:
- 2,340
- Status:
- Active
- Beds:
- 3
- Lot size:
- 1.11 Acres
- Year built:
- 1988
- Baths:
- 2.00
- MLS#:
- 100412394
- Subdivision:
- Peele Acres #4
ADDITIONAL INFORMATION
Beautiful; cottage-style home with large corner lot in mature, desired AND State-Maintained neighborhood. Well-maintained property with lots to offer! Private pool area with pool house, an entertaining bar, and built-in hot tub. Tankless water heater. MUST SEE!! Two Parcels; Deeded together.
Open House:
Saturday, 5/4 10:00-12:00PM
- Type:
- Single Family
- Sq.Ft.:
- 3,799
- Status:
- Active
- Beds:
- 3
- Lot size:
- 3.09 Acres
- Year built:
- 1994
- Baths:
- 3.00
- MLS#:
- 100411455
- Subdivision:
- Stratford Acres
ADDITIONAL INFORMATION
Welcome to 904 Lake Wackena Road! This stunning colonial-style house is now available for sale, offering a spacious and inviting living space that spans approximately 3,799 square feet. Situated on over 3 acres of land, this property provides a tranquil retreat while still being conveniently located. Upon entering this beautiful home, you will immediately notice the attention to detail and craftsmanship. The rich large plank hardwood floors add warmth and elegance throughout the main living areas. With 5 fireplaces scattered throughout the house, you can cozy up during chilly evenings and create a welcoming ambiance. The kitchen is a true chef's delight, featuring a large kitchen island that provides ample space for meal preparation and entertaining. The custom built-ins and millwork add a touch of sophistication to the space. Adjacent to the kitchen, you'll find a dining room where you can gather with family and friends for memorable meals. The property boasts three bedrooms. The primary suite includes an ensuite bathroom, offering convenience and privacy. Additionally, there are two more bathrooms in the house and another full bath. This home also offers multiple living spaces, including a sitting room and two separate living rooms. These versatile areas can be used for relaxation or entertainment purposes, allowing you to tailor the space to your specific lifestyle. For those who work from home or need a dedicated workspace, there is a home office that provides privacy and tranquility. The bonus room above the garages offers even more flexibility, perfect for use as a playroom, media room, or additional bedroom.Other notable features of this property include a 3-car garage providing ample parking space, new roof and windows ensuring energy efficiency and longevity, as well as a laundry room for added convenience. Located in a desirable neighborhood, this property offers both privacy and accessibility. Come and see this home today!
- Type:
- Single Family
- Sq.Ft.:
- 940
- Status:
- Active
- Beds:
- 2
- Lot size:
- 0.2 Acres
- Year built:
- 1942
- Baths:
- 1.00
- MLS#:
- 100411132
- Subdivision:
- East Park Court
ADDITIONAL INFORMATION
Neat home with new carpet. Great starter home. 2 Bedrooms and Flex room that could be as you choose! Kitchen with refrigerator and range. Large detached building that is sold as is.
- Type:
- Single Family
- Sq.Ft.:
- n/a
- Status:
- Active
- Beds:
- 4
- Lot size:
- 0.13 Acres
- Year built:
- 1940
- Baths:
- 2.00
- MLS#:
- 100410589
ADDITIONAL INFORMATION
Large 2 story house built in 1900. Was previously a 4 bedroom 2 bath home with 1502 SF. There is no HVAC unit so the home cannot be listed with heated SF. Home had a fire a few years back. Damage is mostly around where the fireplace used to be, including the roof. The inside has been demoed, including removing the fireplace. The second floor is still in place, along with the staircase. Needs a full renovation. Ready for permits to be pulled. Come work your magic and make it yours.
$298,000
202 Grove Lane Goldsboro, NC 27534
- Type:
- Single Family
- Sq.Ft.:
- 2,163
- Status:
- Active
- Beds:
- 3
- Lot size:
- 0.14 Acres
- Year built:
- 2023
- Baths:
- 3.00
- MLS#:
- 100409881
- Subdivision:
- Magnolia Grove
ADDITIONAL INFORMATION
Welcome home to the very popular Penwell Plan in our amazing Magnolia Grove community. Work From Home? Enjoy the private dedicated Office with beautiful glass panel French doors. The Open Concept in the rear of the home making for one of our most functional plans. Kitchen Featuring Whirlpool Stainless appliances, Granite Countertops and soft close cabinet! Upstairs, you will find 3 Fantastic bedrooms and a large Loft. The Spacious Owner's Suite with Double Vanity, Oversized Walk in Shower, and Massive Closet is the retreat you deserve. This home includes a one-year builder's warranty & a ten-year structural warranty. Smart Home Package Included!
$298,000
202 Grove Lane Goldsboro, NC 27534
- Type:
- Single Family
- Sq.Ft.:
- 2,163
- Status:
- Active
- Beds:
- 3
- Lot size:
- 0.14 Acres
- Year built:
- 2024
- Baths:
- 2.50
- MLS#:
- 2537453
- Subdivision:
- Magnolia Grove
ADDITIONAL INFORMATION
RED TAG home for our RED TAG SALES EVENT April 6-21! Welcome home to the very popular Penwell Plan in our amazing Magnolia Grove community. Work From Home? Enjoy the private dedicated Office with beautiful glass panel French doors. The Open Concept in the rear of the home making for one of our most functional plans. Kitchen Featuring Whirlpool Stainless appliances, Granite Countertops and soft close cabinet! Upstairs, you will find 3 Fantastic bedrooms and a large Loft. The Spacious Owner's Suite with Double Vanity, Oversized Walk in Shower, and Massive Closet is the retreat you deserve. This home includes a one-year builder's warranty & a ten-year structural warranty. Smart Home Package Included!
$301,900
205 Grove Lane Goldsboro, NC 27534
- Type:
- Single Family
- Sq.Ft.:
- 1,764
- Status:
- Active
- Beds:
- 4
- Lot size:
- 0.14 Acres
- Year built:
- 2023
- Baths:
- 2.00
- MLS#:
- 100412994
- Subdivision:
- Magnolia Grove
ADDITIONAL INFORMATION
!!MOVE IN READY!!Welcome to Magnolia Grove! The Cali floorplan is one level living at its finest. This ranch style home offers 4 bedrooms, 2 baths and an open floorplan. The kitchen is highlighted by a generous center island that opens to the dining area and family room. Great sized Primary Bath with large walk-in closet! Relax under your covered patio! Smart home package included!8 Minutes from downtown and Symore Airforce Base
Open House:
Sunday, 5/5 2:00-5:00PM
- Type:
- Single Family
- Sq.Ft.:
- 1,900
- Status:
- Active
- Beds:
- 3
- Lot size:
- 0.69 Acres
- Year built:
- 1977
- Baths:
- 3.00
- MLS#:
- 100409725
- Subdivision:
- Kentuck Terrace
ADDITIONAL INFORMATION
Stunning remodel! This one is a must see! New flooring, paint, fixtures, showers, countertops, and the list goes on and on..., Ceramic tile showers. Fireplace, Laundry room. Double, attached garage has painted metal covering on walls. Situated on a nice corner lot.
- Type:
- Single Family
- Sq.Ft.:
- 1,242
- Status:
- Active
- Beds:
- 3
- Lot size:
- 0.6 Acres
- Year built:
- 1959
- Baths:
- 2.00
- MLS#:
- 100409801
ADDITIONAL INFORMATION
Prime commercial property available on E. New Hope Rd. Zoned GB, located at the entrance of New Hope Plaza. Great visibility and traffic, .6 acres with 130 feet of road frontage. Connected to city sewer with 2 water meters in place. This ideal location is suitable for many commercial or residential projects.
- Type:
- Single Family
- Sq.Ft.:
- 1,345
- Status:
- Active
- Beds:
- 3
- Lot size:
- 0.14 Acres
- Year built:
- 2024
- Baths:
- 2.00
- MLS#:
- 2536063
- Subdivision:
- Not in a Subdivision
ADDITIONAL INFORMATION
PRESALE! Own A Gorgeous Brand NEW HOME! NO HOA! Loaded w/ Cathedral Ceilings, Laminate Flooring, and More! OPEN Floor Plan w/ Great Natural Light & Storage throughout w/ Spacious Kitchen that includes Large Island w/ Bar Seating, SS Appliances, Pantry and Granite Countertops! Large MBR Ste w/ WIC. Won't Last Long!
- Type:
- Single Family
- Sq.Ft.:
- 1,732
- Status:
- Active
- Beds:
- 3
- Lot size:
- 0.46 Acres
- Year built:
- 1988
- Baths:
- 3.00
- MLS#:
- 100408156
- Subdivision:
- Other
ADDITIONAL INFORMATION
EXCELLENT LOCATION! Spacious brick ranch in Eastern Wayne School District- so convenient to Wayne Community College/Wayne UNC Health/medical offices and most Goldsboro amenities! Featuring 3 BR, 2.5 BA plus 2-car attached garage ~ 1732 sq ft. Many updates including laminate flooring, stainless steel appliances, fixtures, bathroom vanities, and more! Convenient half bathroom plus 2 FULL bathrooms. Washer/dryer to convey with acceptable offer. Fenced-in backyard with storage shed! Enjoy the convenience with NO city taxes!
Open House:
Saturday, 5/4 1:00-3:00PM
- Type:
- Single Family
- Sq.Ft.:
- 2,604
- Status:
- Active
- Beds:
- 4
- Lot size:
- 0.39 Acres
- Year built:
- 2024
- Baths:
- 3.00
- MLS#:
- 100407905
- Subdivision:
- Spring Forest
ADDITIONAL INFORMATION
Ask about our $10,000 incentive on this home plus closing cost paid when you use our Preferred Lender!! Step into Your Dream Oasis! This 1.5-story gem on a .39-acre lot, cradled by the embrace of towering trees, is your slice of paradise. Imagine sipping coffee on the covered porch or patio, or cozying up by the fireplace in the family room. The kitchen, a culinary masterpiece, boasts granite countertops, tile backsplash, gourmet SS appliances, and a walk-in pantry. Glide over upgraded laminate floors, basking in the glow of 9ft smooth ceilings. The main floor unveils the serene primary bedroom--crowned with a trey ceiling & crown molding. Indulge in the luxury of the primary bath, featuring a ceramic tile shower, a garden tub, double vanities & a roomy walk-in closet. Venture to the second floor, unveiling a private bedroom with its own bath, ideal for guests. A spacious bonus room invites creativity and comfort--imagine a game room or a movie haven. Nestled just 8 minutes from SJAFB, relish the convenience of suburban living without the weight of city taxes. This home is a canvas for your future, where each room tells a tale of comfort, elegance, and joy.
Open House:
Saturday, 5/4 1:00-3:00PM
- Type:
- Single Family
- Sq.Ft.:
- 1,707
- Status:
- Active
- Beds:
- 3
- Lot size:
- 0.35 Acres
- Year built:
- 2024
- Baths:
- 2.00
- MLS#:
- 100407869
- Subdivision:
- Spring Forest
ADDITIONAL INFORMATION
Ask about our $10,000 incentive on this home plus closing cost paid when you use our Preferred Lender!! Nestled on over 1/3-acre, this ranch home is a harmonious blend of classic allure and modern comfort. Step into a world with warmth and be greeted by soft sunlight in the foyer and breakfast room. The family room's gas logs fireplace beckons its cozy embrace. Upgraded laminate flooring graces the open living spaces, kissed by natural light. Recessed lighting and 9 ft smooth ceilings exude an airy elegance. The gourmet kitchen boasts stainless steel marvels, an ''L'' shaped countertop, while a pantry stands ready to house your culinary aspirations. The primary bedroom is a haven of tranquility, crowned by a trey ceiling. Its ensuite bath boasts a double vanity, and a lavish ceramic walk-in shower, a sanctuary of self-care. 2 more bedrooms& bath share their stories, a laundry room adds convenience and your covered patio for relaxing each day. The 2-car finished garage is ready for your endeavors and fun. With NO city taxes, practicality aligns with aspiration. Only 8 minutes from SJAFB and a mere 10 from vital amenities, this home weaves a tapestry of serenity and urban connectivity.
- Type:
- Single Family
- Sq.Ft.:
- 2,211
- Status:
- Active
- Beds:
- 4
- Lot size:
- 0.39 Acres
- Year built:
- 2017
- Baths:
- 2.50
- MLS#:
- 2534029
- Subdivision:
- Spring Forest
ADDITIONAL INFORMATION
Welcome Home! Sellers providing 1 Year Home Warranty. Beautiful Home USDA Eligible. Located in Spring Forest, this freshly painted 4 Bedrooms 2.5 Bathrooms Spacious Home will not disappoint. Large Foyer. Open Floor plan. Lovely Dining Room with Coffered Ceiling, Wainscotting, Chair Railing. Chef's Kitchen with Large Island, Granite Countertops, Lots of Cabinets, GE Stainless Steel Appliance convey. Cozy and nice size Living Room with Electric Fireplace. Enjoy the rocking chair front porch or relax on your Screened Porch. Spacious Laundry. Entertainers Dream. Great location minutes to Seymour Johnson Air Force Base, Medical, Shopping, New Expressway! Easy drive to Parks, Beaches, or Raleigh. Don't miss this great opportunity to own this beautiful home! Make this your residence. Motivated Sellers!
- Type:
- Single Family
- Sq.Ft.:
- 2,334
- Status:
- Active
- Beds:
- 4
- Lot size:
- 0.7 Acres
- Year built:
- 2019
- Baths:
- 3.00
- MLS#:
- 100405752
- Subdivision:
- Village Of Walnut Creek
ADDITIONAL INFORMATION
Here's your chance! Check out this impressive 2 story home in the Links of Walnut Creek! One of the nicest subdivisions in Wayne County. Property features 4 bedrooms (all upstairs), 2.5 bathrooms sprawling over 2,334 square feet. First floors consists of open living space leading to the kitchen. Granite counters and nice stainless steel appliances. Gas log fireplace with decorate finishes. Formal dining room with coffered ceiling. 1/2 bath upon entry. Upstairs area has large flex space, bedrooms and laundry room. Large fenced in backyard with covered patio. Property was built in 2019 but appears in many ways its was just a few days ago. Come see this gem today!
$1,450,000
216 Ridgewood Drive Goldsboro, NC 27534
- Type:
- Single Family
- Sq.Ft.:
- 6,106
- Status:
- Active
- Beds:
- 5
- Lot size:
- 3.86 Acres
- Year built:
- 1973
- Baths:
- 6.00
- MLS#:
- 100405525
- Subdivision:
- Pill Hill
ADDITIONAL INFORMATION
Gorgeous custom built Executive home built by Chubby Bridgers Construction located in Pill Hill! This beautiful home sits on approx. 3.86 AC & includes another approx. 3.73 AC located across the street. Exterior features include Silas Lucas Brick Veneer & Hardiplank siding; covered front & rear porches & terrace; slate patio;gazebo; detached workshop with attached greenhouse.Interior features include hardwood floors downstairs. 5 bedrooms; 5.5 bathrooms. Formal Living & Dining Rooms. Exquisite crown molding throughout. Study with fireplace & custom cabinetry. Full basement. Office over the garage. Professionally landscaped yard including irrigation system & yard lighting. Check out the Virtual Tour/pics to see it all! There's not another home like this one!
- Type:
- Single Family
- Sq.Ft.:
- 2,486
- Status:
- Active
- Beds:
- 4
- Lot size:
- 5.04 Acres
- Year built:
- 1999
- Baths:
- 3.00
- MLS#:
- 100405322
- Subdivision:
- Not In Subdivision
ADDITIONAL INFORMATION
Custom Built home to include additional parcel that has brick home with fenced in yard and large storage building included. Over 5 acres to do what you want with, Your own Homestead and have ALL the animals you desire, this home is made for it. Even includes a Cat Room (can be easily removed) on the porch to home kitties at night to protect from wildlife aroud the property. Home has 4 bedrooms, Primary suite is downstairs other 3 are upstairs and share a full bathroom with double vanity. Dedicated office space which can also be used as a playroom. Additional space currently used as a dedicated cat room includes a sink so could easily be converted into another bath or art room as it was designed to be. Could be amazing for a home school family. Large Living Room off of the spacious eat in kitchen. Large Laundry Room with additional storage and front loader washer and dryer that convey with sale. Multiple storage buildings on the property. This home is in the 100 Year Flood Zone and it is required to carry flood insurance. Sellers built this home and they have verified it has never had water in the home, only in crawlspace which has resulted in new ductwork twice. This home has so much to offer and so much flexibility to make it your own! Do Not miss your opportunity to see this GEM.
- Type:
- Single Family
- Sq.Ft.:
- 4,318
- Status:
- Active
- Beds:
- 4
- Lot size:
- 0.29 Acres
- Year built:
- 1900
- Baths:
- 4.00
- MLS#:
- 100398294
ADDITIONAL INFORMATION
Investors' dream! 4300+ square feet of possibilities await in this 4-bedroom, 4-bathroom home located in Goldsboro's historic district, just moments away from the vibrant Center Street vibes. With hardwood flooring, a HUGE unfinished attic, and a covered front porch, this property presents an exceptional chance to unlock its full potential. Sold 'AS IS,' seize the opportunity!
Open House:
Saturday, 5/4 1:00-3:00PM
- Type:
- Single Family
- Sq.Ft.:
- 2,307
- Status:
- Active
- Beds:
- 4
- Lot size:
- 0.35 Acres
- Year built:
- 2024
- Baths:
- 3.00
- MLS#:
- 100392852
- Subdivision:
- Spring Forest
ADDITIONAL INFORMATION
APRIL CLOSE!! Embark on a journey of luxury with this enchanting 2-story home on a 1/3-acre corner lot. A covered porch beckons, a prelude to the elegance within. The family room's fireplace whispers of cozy nights, while the dining room's trey ceiling and wainscoting promise grand gatherings. Sunlit breakfast nooks and granite-adorned kitchen fuels culinary dreams. Laminate floors flow seamlessly beneath 9ft ceilings adorned with recessed lights and fans, a symphony of comfort. Step outdoors to a covered patio perfect for your morning coffee or favorite book. Ascend upstairs to a primary bedroom haven with trey ceiling, indulgent and regal. The primary bath boasts a spa atmosphere with a ceramic tile shower & garden tub for soaking after a long week. Secondary bedrooms stand ready, bathed in light. A symphony of luxury and practicality unfolds--a home with no city taxes, a promise of financial ease as this masterpiece takes shape in the permitting stage. 8 minutes from SJAFB and mere moments to all your life's essential amenities. Your dream home, a blend of opulence and function, awaits--seize it!
$198,500
311 Meadow Road Goldsboro, NC 27534
- Type:
- Single Family
- Sq.Ft.:
- 1,036
- Status:
- Active
- Beds:
- 4
- Lot size:
- 1 Acres
- Year built:
- 1966
- Baths:
- 1.50
- MLS#:
- 2519489
- Subdivision:
- Not in a Subdivision
ADDITIONAL INFORMATION
This lovely 4 bedrooms 1 1/2 bath comes with Stainless steal appliqnces and new lighten system through out the home. The back yard has a storage shed for lawn equiptment and with larged fenced inyard for play time . This home has central heat and Air conditioner unit it's a detached home located minutes from Seymoure Johnson Air Force Base in Goldsboro, NC Property has 2 car garage with Laundry room in the garage and also with a large work bench .Homes has been renovated with laminated flooring with metal roof. The home is near all amenities schools,restaurants,shopping Malls, Planet Fitness. churches,Day Care Centers and much more. Property is near hwy 70 and Ash st. very quiet private community little traffic. Lots of beautiful maintained homes in the community . The home is about 45 minutes from Raleigh , NC
Open House:
Saturday, 5/4 1:00-3:00PM
- Type:
- Single Family
- Sq.Ft.:
- 2,628
- Status:
- Active
- Beds:
- 5
- Lot size:
- 0.39 Acres
- Year built:
- 2024
- Baths:
- 4.00
- MLS#:
- 100384401
- Subdivision:
- Spring Forest
ADDITIONAL INFORMATION
QUICK MOVE IN READY!! Embark on a journey of luxury with this enchanting 2-story home on a 1/3-acre lot that backs up to trees. A covered porch beckons, a prelude to the elegance within. The family room's fireplace whispers of cozy nights, while the dining room's trey ceiling and wainscoting promise grand gatherings. A sunlit eat in kitchen with granite and SS appliances fuels culinary dreams. Laminate floors flow seamlessly beneath 9ft ceilings adorned with recessed lights and fans, a symphony of comfort. Step outdoors to a covered patio perfect for your morning coffee or favorite book. 1st floor primary bedroom haven with trey ceiling, indulgent and regal. The primary bath boasts a spa atmosphere with a ceramic tile shower & garden tub for soaking after a long week, double vanities & walk in closet . Upstairs presents 4 secondary bedrooms, 2 bath, laundry and a bonus room bathed in light. A symphony of luxury and practicality unfolds--a home with NO City taxes, a promise of financial ease. 8 minutes from SJAFB and mere moments to all your life's essential amenities. Your dream home, a blend of opulence and function, awaits--seize it!.
Open House:
Saturday, 5/4 1:00-3:00PM
- Type:
- Single Family
- Sq.Ft.:
- 2,100
- Status:
- Active
- Beds:
- 3
- Lot size:
- 0.35 Acres
- Year built:
- 2024
- Baths:
- 2.00
- MLS#:
- 100382049
- Subdivision:
- Spring Forest
ADDITIONAL INFORMATION
This gem of a ranch home, is nestled on over 1/3-acre. The stone exterior draws you into a world of elegance. Greeted by a charming, covered porch, the foyer opens to an open floor plan that blends style with functionality. A separate dining room promises memorable gatherings. Laminate flooring leads you to a focal point fireplace beneath high vaulted ceilings. The heart of the home reveals a kitchen adorned with a quartz island, & gourmet stainless steel appliances. Here, culinary aspirations come alive while making memories. The Primary bedroom, a sanctuary of relaxation and natural light. The bath invites indulgence with its ceramic tile shower, garden tub for soaking after a long day, and a walk-in closet. 2 secondary bedrooms offer comfort, while a Den/Office stands ready to adapt to your needs. A full bath caters to guests, while practicality meets style in the laundry room and pantry. A finished 2-car garage with opener adds convenience, while the covered back patio invites outdoor living. Freedom from city taxes, making this home a true gem. 8 min from SJAFB and 10 min from all amenities.


Information Not Guaranteed. Listings marked with an icon are provided courtesy of the Triangle MLS, Inc. of North Carolina, Internet Data Exchange Database. The information being provided is for consumers’ personal, non-commercial use and may not be used for any purpose other than to identify prospective properties consumers may be interested in purchasing or selling. Closed (sold) listings may have been listed and/or sold by a real estate firm other than the firm(s) featured on this website. Closed data is not available until the sale of the property is recorded in the MLS. Home sale data is not an appraisal, CMA, competitive or comparative market analysis, or home valuation of any property. Copyright 2024 Triangle MLS, Inc. of North Carolina. All rights reserved.
Goldsboro Real Estate
The median home value in Goldsboro, NC is $238,500. This is higher than the county median home value of $83,900. The national median home value is $219,700. The average price of homes sold in Goldsboro, NC is $238,500. Approximately 31.74% of Goldsboro homes are owned, compared to 55.27% rented, while 12.99% are vacant. Goldsboro real estate listings include condos, townhomes, and single family homes for sale. Commercial properties are also available. If you see a property you’re interested in, contact a Goldsboro real estate agent to arrange a tour today!
Goldsboro, North Carolina has a population of 35,432. Goldsboro is less family-centric than the surrounding county with 23.09% of the households containing married families with children. The county average for households married with children is 27.58%.
The median household income in Goldsboro, North Carolina is $33,480. The median household income for the surrounding county is $41,766 compared to the national median of $57,652. The median age of people living in Goldsboro is 33.6 years.
Goldsboro Weather
The average high temperature in July is 90 degrees, with an average low temperature in January of 32.8 degrees. The average rainfall is approximately 48.2 inches per year, with 4.3 inches of snow per year.
