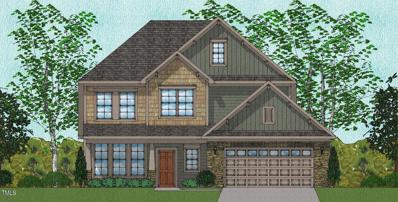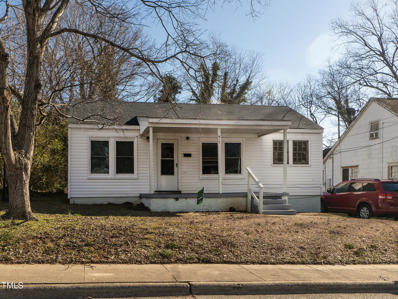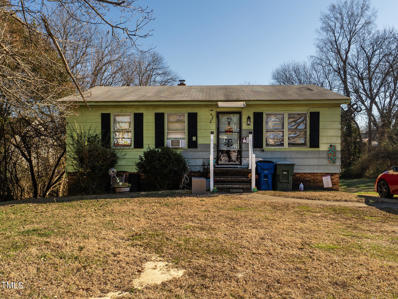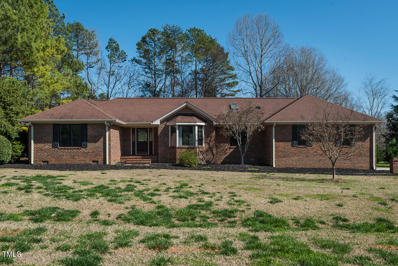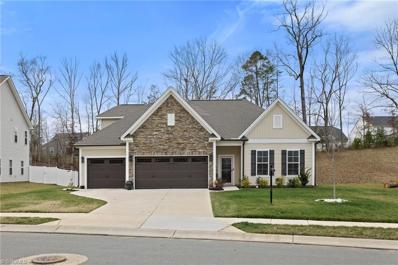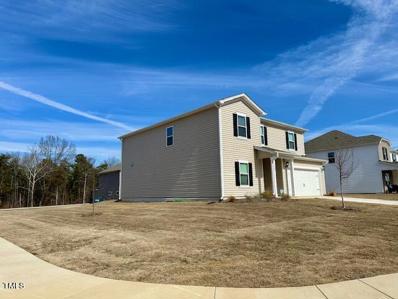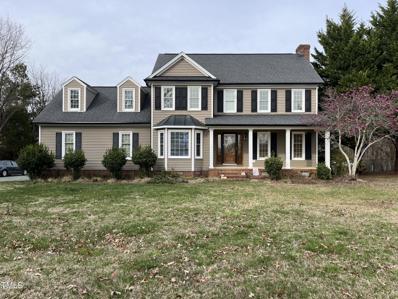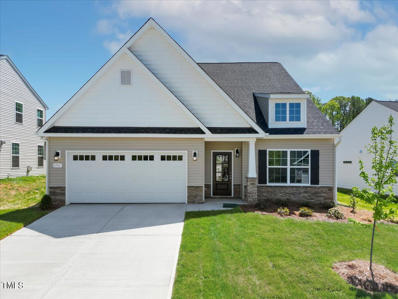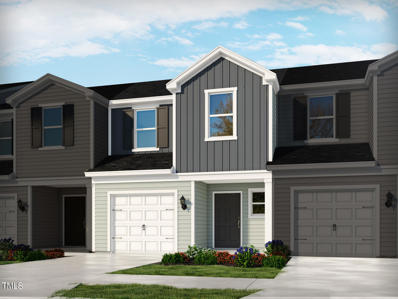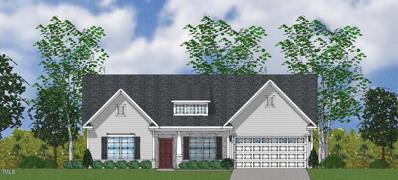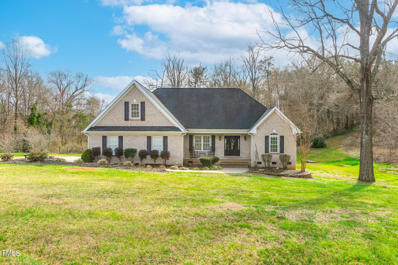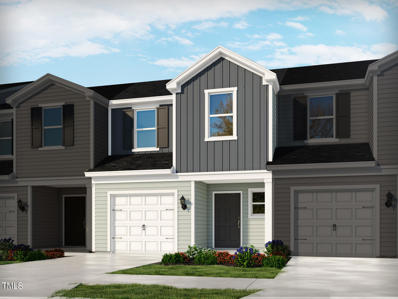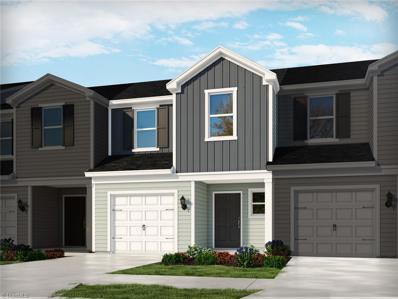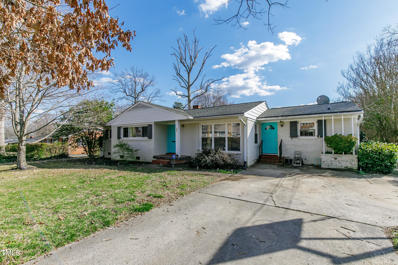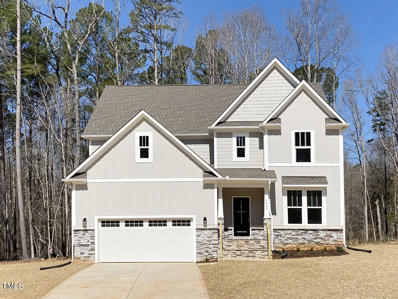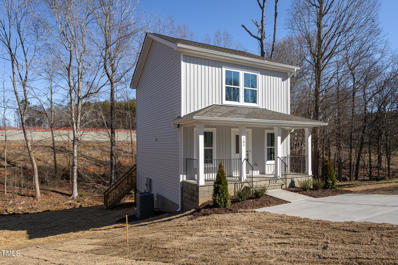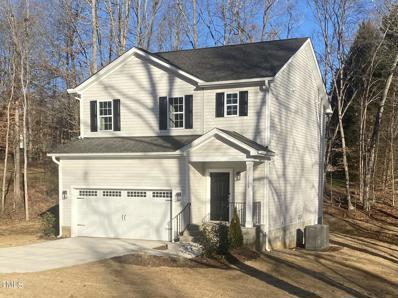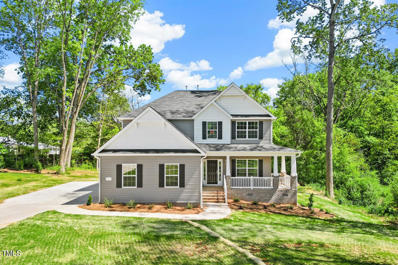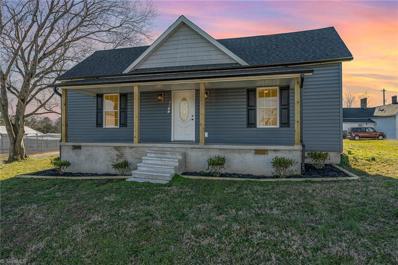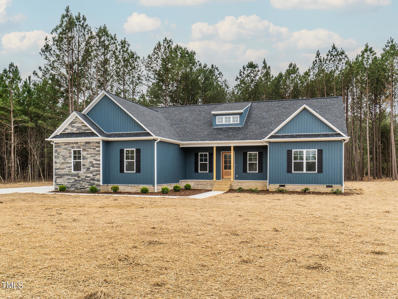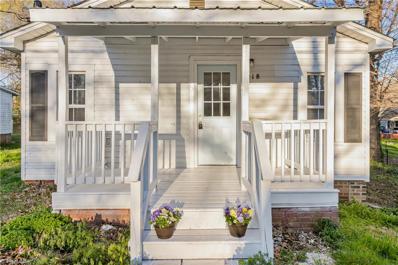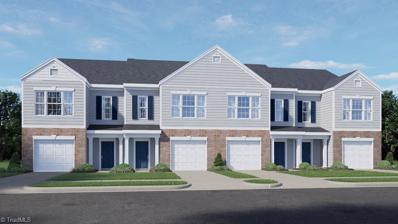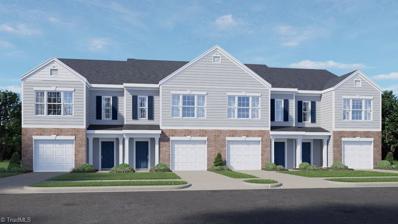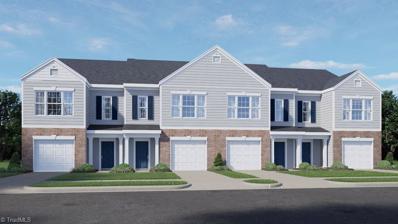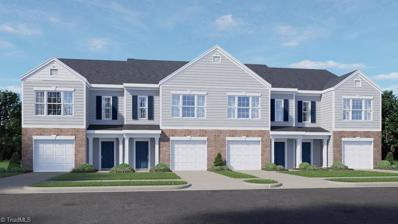Graham NC Homes for Sale
$443,790
2826 Lacy Holt Road Graham, NC 27253
- Type:
- Single Family
- Sq.Ft.:
- 2,295
- Status:
- Active
- Beds:
- 4
- Lot size:
- 0.27 Acres
- Year built:
- 2024
- Baths:
- 3.50
- MLS#:
- 10017982
- Subdivision:
- Rogers Spring
ADDITIONAL INFORMATION
Come and see the Jamison! Brand new to the Triad market, this home is sure to impress! With not only one, but two Primary Bedrooms, this plan is functional and offers a lot of bang for your buck. As you enter the living room, you have an open sightline into the kitchen and wooded backyard. The kitchen offers ample counter space and storage in addition to an island, quartz countertops, white farmhouse sink, and upgraded dual fuel range/oven combo, vented to the exterior. With a large eat in area and a ton of natural light, this space opens up to a rear patio to enjoy the picturesque views. Also on the main level is the laundry room, powder room and your first primary bedroom; which includes a massive closet, soaker tub and tiled shower. Upstairs you will find the second primary bedroom which also has a private bath with tiled shower and walk in closet. Finishing out the second story are two more bedrooms with oversized closets and the third full bathroom. This home is great for all stages of life and a must-see!
$136,500
417 North Street Graham, NC 27253
- Type:
- Single Family
- Sq.Ft.:
- 957
- Status:
- Active
- Beds:
- 2
- Lot size:
- 0.15 Acres
- Year built:
- 1946
- Baths:
- 1.00
- MLS#:
- 10017495
- Subdivision:
- Not in a Subdivision
ADDITIONAL INFORMATION
**Highest and Best by 6pm on Thursday 03/21 Prime investment opportunity! Currently generating great rental income with tenants in place, this property offers stability and profitability. Nestled in a highly desirable location, this property also presents an enticing opportunity for renovation and resale. Sold As-Is. Tenant Occupied
- Type:
- Single Family
- Sq.Ft.:
- 1,021
- Status:
- Active
- Beds:
- 3
- Lot size:
- 0.35 Acres
- Year built:
- 1979
- Baths:
- 1.50
- MLS#:
- 10017494
- Subdivision:
- Not in a Subdivision
ADDITIONAL INFORMATION
**Highest and Best by 6pm on Thursday 03/21 Prime investment opportunity! Currently generating great rental income with tenants in place, this property offers stability and profitability. Nestled in a highly desirable location, this property also presents an enticing opportunity for renovation and resale. Sold As-Is. Tenant Occupied
$359,000
1088 Camelot Lane Graham, NC 27253
- Type:
- Other
- Sq.Ft.:
- 2,106
- Status:
- Active
- Beds:
- 2
- Lot size:
- 0.91 Acres
- Year built:
- 1990
- Baths:
- 2.00
- MLS#:
- 10016939
- Subdivision:
- Avalon Valley
ADDITIONAL INFORMATION
Beautiful brick ranch home on almost one acre corner lot. This property features a large open living room with fireplace, leading to a sunroom that makes the perfect spot for your morning coffee. In the Kitchen you will find a newly installed granite island with new under-mount sink (02-24) The Master bedroom boasts a nice walk-in closet and leads to a huge bath with dual vanity, soaking tub and stand up shower. Secondary bedroom features a trendy accent wall and closet system for storage. The back deck has been recently updated and overlooks a very spacious and partially fenced backyard. Oversized garage with storage cabinets and a great storage room. New carpet in Livingroom February 2024, New 3 ton Gas Pack as of November, 2023!
$450,000
1935 Channel Street Graham, NC 27253
- Type:
- Single Family
- Sq.Ft.:
- 2,625
- Status:
- Active
- Beds:
- 4
- Lot size:
- 0.47 Acres
- Year built:
- 2022
- Baths:
- 2.50
- MLS#:
- 1135217
- Subdivision:
- Rogers Springs
ADDITIONAL INFORMATION
**MOTIVATED SELLER- BRING ALL OFFERS** The Stunning Denton Ranch floor plan comes with a 3 car garage. This open floor concept from the kitchen to family room featuring a gas fireplace, Primary bedroom on the main level features a Tray Ceiling, a huge W.I.C closet. Two additional bedrooms on the main level. The Kitchen has granite countertops with a Beautiful Island including a Farmhouse Sink, Gas Range, Under Cabinet Lighting, Tiled Backsplash, Soft close drawers in kitchen & bathrooms. This home features LVP throughout the kitchen, family room and dining room, Carpet in the bedrooms, and Bonus Room and hardwood stairs. Bonus room comes with a half bathroom and closet. Upper floor there is the 4th bedroom with a half bath. This could also be a great Bonus room or office. Enjoy the views and natural light in the Sunroom and this home has a tankless water heater.
- Type:
- Single Family
- Sq.Ft.:
- 2,674
- Status:
- Active
- Beds:
- 5
- Lot size:
- 0.24 Acres
- Year built:
- 2002
- Baths:
- 3.00
- MLS#:
- 10016123
- Subdivision:
- Stillhouse Farms
ADDITIONAL INFORMATION
Welcome Home!! This well kept Chatham has so many features, I couldn't name them all, so I'll name a few. Comes complete with 5 bedrooms, 3 full bathrooms, bedroom downstairs for individuals who can't do steps, office on main to separate work from pleasure, open kitchen floor plan with granite counter tops. No need to carry heavy laundry baskets up and down steps, this home also features a upstairs laundry, with overflow pan, spacious loft upstairs for man/women cave, LARGE Master bedroom with double vanity sinks and tile shower, spacious bedrooms, hall bathroom with double vanities. Enjoy taking long hot showers or have family members that bathe or shower at the same time? No problem for the tankless water heater! All of this close to restaurants, shopping, major Highways and Tanger Outlet! This particular community are no longer making the Chatham floorpan so you will be the envy of the neighborhood! Make your appointment today!
- Type:
- Single Family
- Sq.Ft.:
- 2,517
- Status:
- Active
- Beds:
- 3
- Lot size:
- 1 Acres
- Year built:
- 1993
- Baths:
- 2.50
- MLS#:
- 10015035
- Subdivision:
- Not in a Subdivision
ADDITIONAL INFORMATION
Welcome home to this beautiful Colonial. 3 bedroom 2.5 bath and bonus room. This home offers an acre lo with fenced backyard. Large living room, formal dining room and breakfast nook. Rocking chair front porch, and spacious rear screened porch. Attached 2 car garage as well as detached 2 car garage. New roof 2016. This property has it all! Seller offers this property under market value. Enjoy immediate equity for renovations to make this home uniquely your own.
$376,990
1707 Langlais Drive Graham, NC 27253
- Type:
- Single Family
- Sq.Ft.:
- 1,846
- Status:
- Active
- Beds:
- 3
- Lot size:
- 0.23 Acres
- Year built:
- 2023
- Baths:
- 2.00
- MLS#:
- 10015231
- Subdivision:
- Valor Ridge
ADDITIONAL INFORMATION
The Pembroke is a 1-story home with split bedroom floorplan. Kitchen features 42'' cabinets, large kitchen island with bar stool seating, tile backsplash, and stainless steel appliance package. The kitchen is open to the dining area and great room with gas log fireplace. Owner's suite is 13X16 with large walk-in closet. Bath has 5' walk-in shower, 2 separate vanities, 2 linen closets, and separate water closet. Screen porch off kitchen.
- Type:
- Townhouse
- Sq.Ft.:
- 1,400
- Status:
- Active
- Beds:
- 3
- Lot size:
- 0.1 Acres
- Year built:
- 2024
- Baths:
- 2.50
- MLS#:
- 10015076
- Subdivision:
- Stillhouse Farms
ADDITIONAL INFORMATION
Brand new, energy-efficient home available by Apr 2024! Includes washer, dryer and refrigerator. Prep dinner at the kitchen island while mingling with guests in the open-concept great room. Linen cabinets, white/black granite countertops, reddish-brown EVP flooring and multi-tone carpet in our Elemental package. NOW SELLING. Stillhouse Farms Townes features energy-efficient townhomes with rear patios, primary suites with walk-in closets and professionally designed landscape packages from the $270s. Located within minutes of I-40 and I-85, this community offers premier convenience of living with quick access to Tanger Outlets, Downtown Graham and easy commutes to both Durham and Greensboro. Each of our homes is built with innovative, energy-efficient features designed to help you enjoy more savings, better health, real comfort and peace of mind.
$435,000
1705 Geyser Court Graham, NC 27253
- Type:
- Single Family
- Sq.Ft.:
- 2,344
- Status:
- Active
- Beds:
- 4
- Lot size:
- 0.26 Acres
- Year built:
- 2024
- Baths:
- 3.00
- MLS#:
- 10014720
- Subdivision:
- Rogers Spring
ADDITIONAL INFORMATION
Welcome to the Callista! A single story favorite that has a large front porch welcoming you into the beautifully arched entry. Not only does this home offer a designated dining room with coffered ceiling, but walkthrough access into the kitchen with a long bar top that overlooks the breakfast nook and living room. This gourmet kitchen offers a double oven, gas cooktop, tons of storage and quartz countertops. There are 3 bedrooms on the main level, including the Primary Suite with a tiled shower and the laundry room. Upstairs you will find a private living space equipped with a bedroom, full bath with tiled stand-alone shower and a spacious loft! This home is estimated to be complete around end of May.
$490,000
810 S Marye Drive Graham, NC 27253
- Type:
- Single Family
- Sq.Ft.:
- 2,527
- Status:
- Active
- Beds:
- 3
- Lot size:
- 0.84 Acres
- Year built:
- 2004
- Baths:
- 2.50
- MLS#:
- 10013774
- Subdivision:
- Random Meadows
ADDITIONAL INFORMATION
Sellers willing to give carpet allowance and/or counter top upgrade with acceptable offer! Custom built brick ranch on almost 1 acre located in Southern Alamance! 3 bedroom, 2 full baths and 1 half bath with a bonus room. Updated master bath in 2022, New SS Refrigerator 2023, Heavy moulding with tray ceilings, hardwood & tile floors, gas logs, formal dining room, and sunroom. Side entry garage, solar panels for energy savings, walk-in crawlspace & huge attic that has been plumbed for a potential future bathroom and extra living space.
- Type:
- Townhouse
- Sq.Ft.:
- 1,400
- Status:
- Active
- Beds:
- 3
- Lot size:
- 0.1 Acres
- Year built:
- 2024
- Baths:
- 2.50
- MLS#:
- 10012415
- Subdivision:
- Stillhouse Farms
ADDITIONAL INFORMATION
Brand new, energy-efficient home available by May 2024! Includes washer, dryer and refrigerator. Prep dinner at the kitchen island while mingling with guests in the open-concept great room. Upstairs, the spacious primary suite features dual sinks and a walk-in closet. A convenient second-story laundry simplifies the chore. NOW SELLING. Stillhouse Farms Townes features energy-efficient townhomes with rear patios, primary suites with walk-in closets and professionally designed landscape packages from the $270s. Located within minutes of I-40 and I-85, this community offers premier convenience of living with quick access to Tanger Outlets, Downtown Graham and easy commutes to both Durham and Greensboro. Each of our homes is built with innovative, energy-efficient features designed to help you enjoy more savings, better health, real comfort and peace of mind.
- Type:
- Single Family
- Sq.Ft.:
- 2,800
- Status:
- Active
- Beds:
- 3
- Lot size:
- 0.11 Acres
- Year built:
- 2024
- Baths:
- 2.50
- MLS#:
- 1133550
- Subdivision:
- Stillhouse Farms
ADDITIONAL INFORMATION
Brand new, energy-efficient home available by May 2024! Free washer, dryer, and refrigerator. Prep dinner at the kitchen island while mingling with guests in the open-concept great room. Upstairs, the spacious primary suite features dual sinks and a walk-in closet. A convenient second-story laundry simplifies the chore. NOW SELLING. Stillhouse Farms Townes features energy-efficient townhomes with rear patios, primary suites with walk-in closets and professionally designed landscape packages from the $270s. Located within minutes of I-40 and I-85, this community offers premier convenience of living with quick access to Tanger Outlets, Downtown Graham and easy commutes to both Durham and Greensboro. Each of our homes is built with innovative, energy-efficient features designed to help you enjoy more savings, better health, real comfort and peace of mind.
$275,000
511 Oakwood Lane Graham, NC 27253
- Type:
- Single Family
- Sq.Ft.:
- 2,108
- Status:
- Active
- Beds:
- 4
- Lot size:
- 0.28 Acres
- Year built:
- 1956
- Baths:
- 2.00
- MLS#:
- 10012359
- Subdivision:
- Not in a Subdivision
ADDITIONAL INFORMATION
Welcome to this charming 4 bedroom, 2 bathroom single-family home located just minutes away from Tanger Outlets and Alamance Crossing. This spacious home features a cozy screened-in porch, perfect for enjoying your morning coffee or relaxing in the evenings .Step inside to find a warm and inviting living space, perfect for entertaining guests or enjoying family time. The bedrooms offer ample space and natural light, creating a comfortable and peaceful retreat. Don't miss out on the opportunity to make this lovely home yours.
$599,000
4637 Apple Rdg Lane Graham, NC 27253
- Type:
- Single Family
- Sq.Ft.:
- 3,234
- Status:
- Active
- Beds:
- 4
- Lot size:
- 0.84 Acres
- Year built:
- 2024
- Baths:
- 3.50
- MLS#:
- 10011962
- Subdivision:
- Hopewood Creek
ADDITIONAL INFORMATION
Welcome to Hopewood Creek! This Holston Plan sits on lot 17 with .84 acres and a beautiful wooded back yard! Well/septic, NO HOA and AT&T Fiber in the neighborhood. This plan includes lots of storage, beautiful finishes, two offices, built-ins, a screened porch, and a massive Primary Suite. The Primary Suite features two huge closets, separate vanities, a rain shower head, and it's connected to the laundry room.
$254,900
104 Joe Court Graham, NC 27253
- Type:
- Single Family
- Sq.Ft.:
- 1,000
- Status:
- Active
- Beds:
- 3
- Lot size:
- 0.33 Acres
- Year built:
- 2024
- Baths:
- 1.50
- MLS#:
- 10011759
- Subdivision:
- Huntington Hills
ADDITIONAL INFORMATION
Fantastic home sits on 1/3 of an acre with inviting front porch and sealed crawlspace. Located minutes from 40/85, close to shopping and restaurants. Open floor plan with luxury vinyl plank flooring and crown molding on the first floor. Nice kitchen with quartz countertops, stainless steel appliances and tile backsplash. 2nd floor Owner's suite features two closets and crown molding. Bath with tile floors, tile shower walls and quartz countertops. Two good size secondary bedrooms on the second floor. Relax on the private deck, which overlooks wooded area with stream.
$344,900
1118 Sally Drive Graham, NC 27253
- Type:
- Single Family
- Sq.Ft.:
- 1,603
- Status:
- Active
- Beds:
- 3
- Lot size:
- 0.38 Acres
- Year built:
- 2024
- Baths:
- 2.50
- MLS#:
- 10011471
- Subdivision:
- Huntington Hills
ADDITIONAL INFORMATION
Charming 2-story home on .38 acre homesite with sealed crawlspace, conveniently located just minutes to 40/85, shopping and restaurants. From the open-concept kitchen and living space to the deck over looking the wooded backyard, there is plenty of space to enjoy with family and friends. Upon entering the home you'll find beautiful luxury vinyl plank flooring that continues throughout the first floor. The spacious kitchen offers a center island, white cabinets with crown molding, quartz countertops, stainless steel appliances and a pantry. The 2nd floor master suite has a ceiling fan with light and adjoins the master bath with tile floors, quartz countertops, brushed nickel fixtures & large walk-in closet. Ceiling fan's in the family room, loft and master bedroom and crown molding in the foyer, dining area, family room, kitchen and master bedroom. Secondary bath upstairs offers quartz countertops and tile floors. Nice size laundry room with tile floors. Open Loft.
- Type:
- Single Family
- Sq.Ft.:
- 3,007
- Status:
- Active
- Beds:
- 4
- Lot size:
- 0.7 Acres
- Year built:
- 2024
- Baths:
- 3.50
- MLS#:
- 10011234
- Subdivision:
- Salem Woods
ADDITIONAL INFORMATION
THE SEAGROVE - Our popular two-story home with 4 bedrooms and 3 1/2 baths. Open floor plan with welcoming 2 story Foyer. Kitchen is open to the great room and coffered ceiling dining room and has standard large kitchen island w/ bar seating and pantry. Granite countertops, gas range & stainless-steel appliances Oversized guest suite on main level with full private bath and walk in closet. Primary Bedroom has a tray ceiling and his & hers closets. Primary Bath luxury upgrade includes separate tub and shower with private toilet closet. 2 additional bedrooms and Loft on 2nd level. Large laundry room upstairs. 3 Car, Side-Entry Garage. Covered wrap around front porch, rear covered porch and deck. NO CITY TAXES OR WATER BILL! USDA financing eligible! WH2001.
- Type:
- Single Family
- Sq.Ft.:
- 1,875
- Status:
- Active
- Beds:
- 3
- Lot size:
- 0.24 Acres
- Year built:
- 1910
- Baths:
- 2.50
- MLS#:
- 1132333
ADDITIONAL INFORMATION
Discover modern living in this remodeled gem nestled in the charming town of Swepsonville. Boasting 3 beds & 2.5 baths, step inside to be greeted by the allure of beautiful granite and LVT floors adorning every corner. The open kitchen is a culinary haven, inviting both gourmet meals and casual gatherings. Extra tall ceilings grace certain rooms, creating an airy and expansive atmosphere. The primary bedroom is a sanctuary of comfort, featuring a generously sized bathroom that is a true retreat. Enjoy the luxury of a walk-in shower adorned with classy tile work. The thoughtful design extends to the additional bedrooms, which share a convenient Jack & Jill bathroom, fostering both privacy and practicality for occupants. As you approach the home, a covered front porch welcomes you, setting the stage for relaxation and creating an inviting curb appeal. Whether you're sipping your morning coffee or enjoying the evening breeze, this space is sure to become a favorite spot to unwind!
$450,000
3113 Rogers Road Graham, NC 27253
- Type:
- Single Family
- Sq.Ft.:
- 1,800
- Status:
- Active
- Beds:
- 3
- Lot size:
- 0.73 Acres
- Year built:
- 2024
- Baths:
- 2.00
- MLS#:
- 10010162
- Subdivision:
- Not in a Subdivision
ADDITIONAL INFORMATION
3 Bedroom 2 Bath Modern Farm House Style Home in Southern Alamance featuring an Open Floor Plan, Stone and Board and Batten Accents, Living Room w/Trey Ceiling & Black Chandelier Kitchen w/Custom Hood, Quartz Counters, Subway Tile Backsplash-Black Faucet with black Accents, Great Size Dining Space, Luxury Light Colored Vinyl Plank in Main Living Space, Owners Suite w/Trey Ceiling, Double Vanity, 2 Additional Guest Bedrooms that Share a Hall Bath w/Tub & Shower! This home is going to be simply stunning!!
$172,000
218 Walker Avenue Graham, NC 27253
- Type:
- Single Family
- Sq.Ft.:
- 704
- Status:
- Active
- Beds:
- 2
- Lot size:
- 0.19 Acres
- Year built:
- 1935
- Baths:
- 1.00
- MLS#:
- 1132094
ADDITIONAL INFORMATION
This charming 2 bedroom, 1 bath property in Graham, NC is ready for you. Nestled a few short blocks from downtown, this home is an incredible opportunity for the first time homeowner seeking a newly renovated home that is completely turn key. As you step inside, you'll be greeted by a cozy living area adorned with large windows that allow natural light to flood the space. The floor plan seamlessly connects the living room to the newly updated kitchen area. New cabinets and fixtures creates an inviting atmosphere for entertaining guests.Both bedrooms are generously sized and offer a peaceful retreat at the end of the day. The shared bathroom features a shower/tub combination. Outside, a spacious backyard awaits, offering endless possibilities for outdoor activities or potential landscaping projects. This property benefits from its close proximity to local amenities. Additionally, its convenient location provides easy access to major highways, making commuting a breeze.
- Type:
- Single Family
- Sq.Ft.:
- 1,429
- Status:
- Active
- Beds:
- 3
- Lot size:
- 0.04 Acres
- Year built:
- 2024
- Baths:
- 2.50
- MLS#:
- 1132019
- Subdivision:
- Henley Ridge
ADDITIONAL INFORMATION
The Maywood is a 2-story/3 Bedroom/2.5 Bath/ 1 Car garage townhome in 1,429 square feet. This floorplan provides an elegant foyer leading to open Family Room & Dining area. The Kitchen area features a large center island, upper & lower cabinets & ample counter space. Upstairs the Primary bedroom suite includes a vaulted ceiling, private bath w/linen closet & separate walk in closet. Two additional bedrooms share the hall bath. The upper hallway has a laundry area & 2 storage closets. Features a wifi programmable thermostat, wireless door lock, a wireless light switch, a touchscreen Smart Home control panel and video doorbell. Express Homes offer quality materials and workmanship throughout, superior attention to detail, plus a one-year builder’s warranty and 10-year structural warranty is provided. *Photos are representative*
- Type:
- Single Family
- Sq.Ft.:
- 1,429
- Status:
- Active
- Beds:
- 3
- Lot size:
- 0.04 Acres
- Year built:
- 2024
- Baths:
- 2.50
- MLS#:
- 1132012
- Subdivision:
- Henley Ridge
ADDITIONAL INFORMATION
The Maywood is a 2-story/3 Bedroom/2.5 Bath/ 1 Car garage townhome in 1,429 square feet. This floorplan provides an elegant foyer leading to open Family Room & Dining area. The Kitchen area features a large center island, upper & lower cabinets & ample counter space. Upstairs the Primary bedroom suite includes a vaulted ceiling, private bath w/linen closet & separate walk in closet. Two additional bedrooms share the hall bath. The upper hallway has a laundry area & 2 storage closets. Features a wifi programmable thermostat, wireless door lock, a wireless light switch, a touchscreen Smart Home control panel and video doorbell. Express Homes offer quality materials and workmanship throughout, superior attention to detail, plus a one-year builder’s warranty and 10-year structural warranty is provided. *Photos are representative*
- Type:
- Single Family
- Sq.Ft.:
- 1,417
- Status:
- Active
- Beds:
- 3
- Lot size:
- 0.04 Acres
- Year built:
- 2024
- Baths:
- 2.50
- MLS#:
- 1132011
- Subdivision:
- Henley Ridge
ADDITIONAL INFORMATION
The Newton is a 2-story/3 Bedroom/2.5 Bath/ 1 Car garage townhome in 1,416 square feet. This floorplan provides an elegant foyer leading to the Family Room & Dining area. The Kitchen area features a walk-in pantry, upper & lower cabinets & ample counter space. Upstairs the Primary bedroom suite includes a vaulted ceiling, private bath w/linen closet & separate walk in closet. Two additional bedrooms share the hall bath. The upper hallway has a laundry area & storage closet. Features a wifi programmable thermostat, wireless door lock, a wireless light switch, a touchscreen Smart Home control panel and video doorbell. Express Homes offer quality materials and workmanship throughout, superior attention to detail, plus a one-year builder’s warranty and 10-year structural warranty is provided. *Photos are representative*
- Type:
- Single Family
- Sq.Ft.:
- 1,417
- Status:
- Active
- Beds:
- 3
- Lot size:
- 0.04 Acres
- Year built:
- 2024
- Baths:
- 2.50
- MLS#:
- 1132009
- Subdivision:
- Henley Ridge
ADDITIONAL INFORMATION
The Newton is a 2-story/3 Bedroom/2.5 Bath/ 1 Car garage townhome in 1,416 square feet. This floorplan provides an elegant foyer leading to the Family Room & Dining area. The Kitchen area features a walk-in pantry, upper & lower cabinets & ample counter space. Upstairs the Primary bedroom suite includes a vaulted ceiling, private bath w/linen closet & separate walk in closet. Two additional bedrooms share the hall bath. The upper hallway has a laundry area & storage closet. Features a wifi programmable thermostat, wireless door lock, a wireless light switch, a touchscreen Smart Home control panel and video doorbell. Express Homes offer quality materials and workmanship throughout, superior attention to detail, plus a one-year builder’s warranty and 10-year structural warranty is provided. *Photos are rpreesentative*

Information Not Guaranteed. Listings marked with an icon are provided courtesy of the Triangle MLS, Inc. of North Carolina, Internet Data Exchange Database. The information being provided is for consumers’ personal, non-commercial use and may not be used for any purpose other than to identify prospective properties consumers may be interested in purchasing or selling. Closed (sold) listings may have been listed and/or sold by a real estate firm other than the firm(s) featured on this website. Closed data is not available until the sale of the property is recorded in the MLS. Home sale data is not an appraisal, CMA, competitive or comparative market analysis, or home valuation of any property. Copyright 2024 Triangle MLS, Inc. of North Carolina. All rights reserved.
Andrea Conner, License #298336, Xome Inc., License #C24582, AndreaD.Conner@xome.com, 844-400-9663, 750 State Highway 121 Bypass, Suite 100, Lewisville, TX 75067

Information is deemed reliable but is not guaranteed. The data relating to real estate for sale on this web site comes in part from the Internet Data Exchange (IDX) Program of the Triad MLS, Inc. of High Point, NC. Real estate listings held by brokerage firms other than Xome Inc. are marked with the Internet Data Exchange logo or the Internet Data Exchange (IDX) thumbnail logo (the TRIAD MLS logo) and detailed information about them includes the name of the listing brokers. Sale data is for informational purposes only and is not an indication of a market analysis or appraisal. Copyright © 2024 TRIADMLS. All rights reserved.
Graham Real Estate
The median home value in Graham, NC is $353,000. This is higher than the county median home value of $147,300. The national median home value is $219,700. The average price of homes sold in Graham, NC is $353,000. Approximately 53.5% of Graham homes are owned, compared to 41.04% rented, while 5.46% are vacant. Graham real estate listings include condos, townhomes, and single family homes for sale. Commercial properties are also available. If you see a property you’re interested in, contact a Graham real estate agent to arrange a tour today!
Graham, North Carolina has a population of 14,540. Graham is less family-centric than the surrounding county with 26.08% of the households containing married families with children. The county average for households married with children is 28.81%.
The median household income in Graham, North Carolina is $32,150. The median household income for the surrounding county is $44,281 compared to the national median of $57,652. The median age of people living in Graham is 37.8 years.
Graham Weather
The average high temperature in July is 90 degrees, with an average low temperature in January of 26.7 degrees. The average rainfall is approximately 45.9 inches per year, with 2.9 inches of snow per year.
