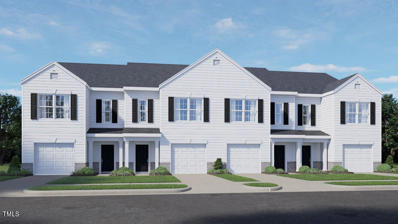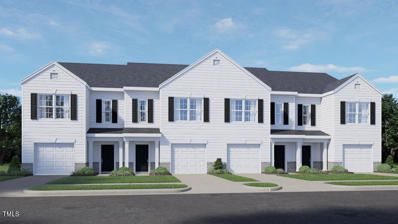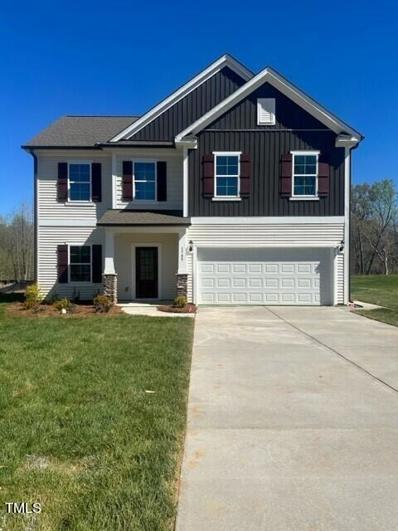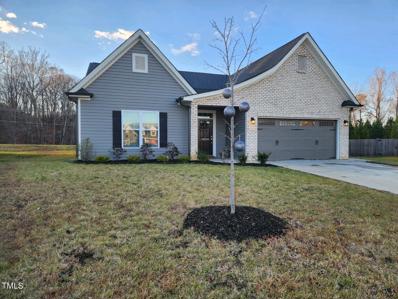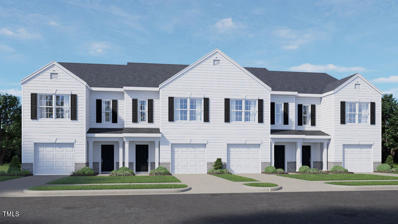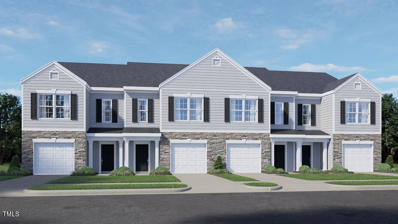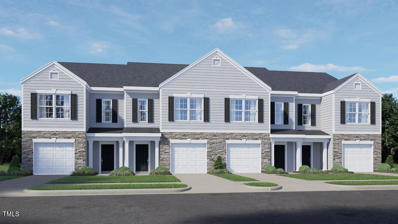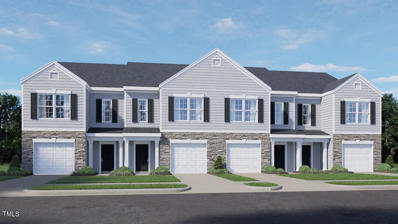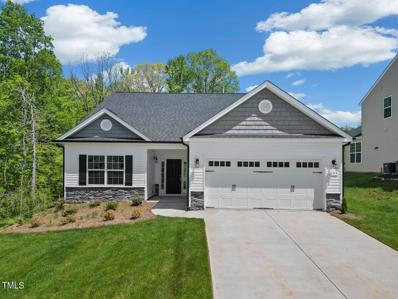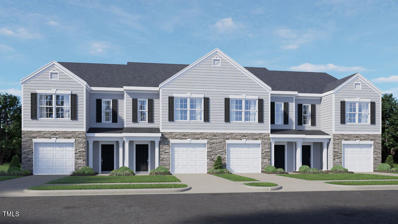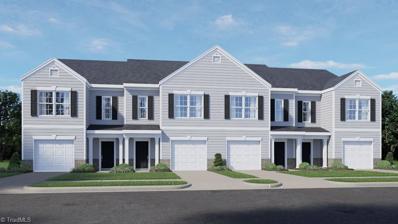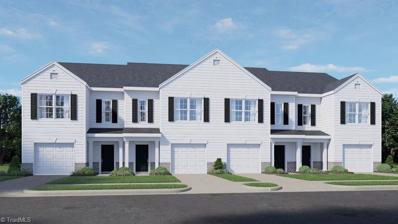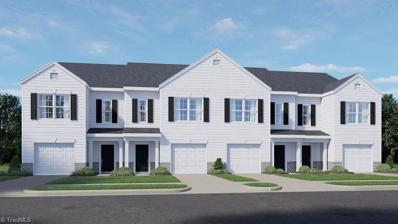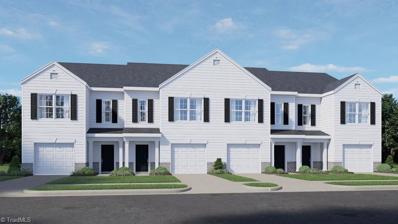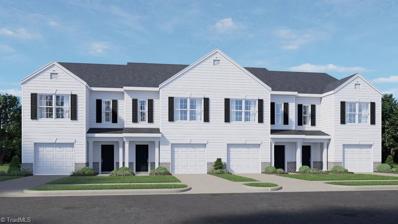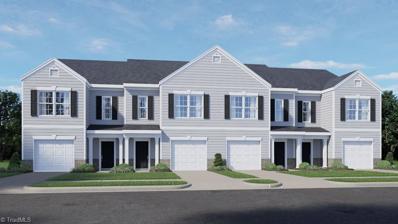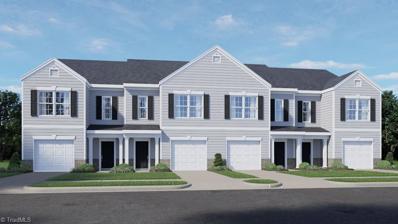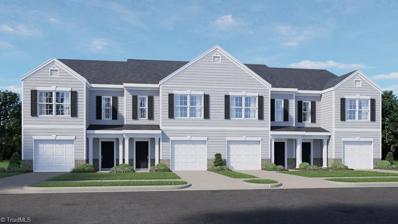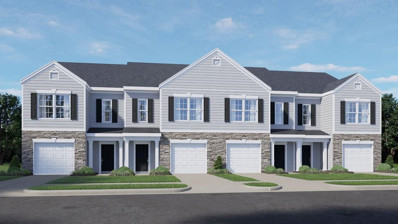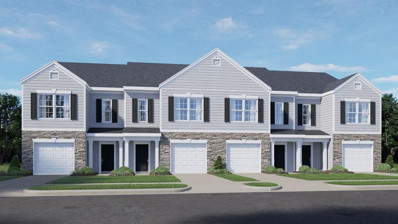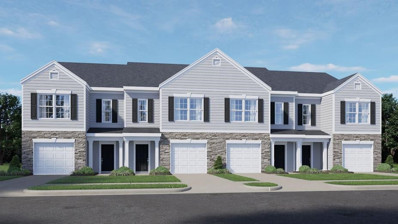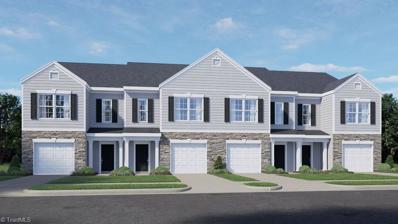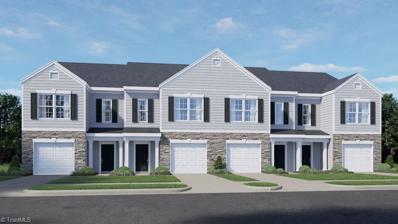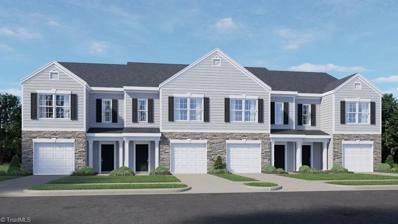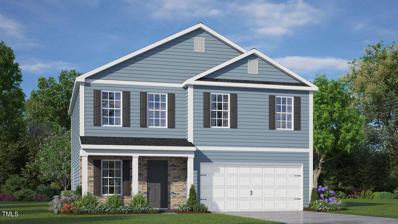Graham NC Homes for Sale
- Type:
- Single Family
- Sq.Ft.:
- 1,416
- Status:
- Active
- Beds:
- 3
- Lot size:
- 0.04 Acres
- Year built:
- 2023
- Baths:
- 2.50
- MLS#:
- 10001619
- Subdivision:
- Henley
ADDITIONAL INFORMATION
The Newton is a 2-story/3 Bedroom/2.5 Bath/ 1 Car garage townhome in 1,416 square feet. This floorplan provides an elegant foyer leading to the Family Room & Dining area. The Kitchen area features a walk-in pantry, upper & lower cabinets & ample counter space. Upstairs the Primary bedroom suite includes a vaulted ceiling, private bath w/linen closet & separate walk in closet. Two additional bedrooms share the hall bath. The upper hallway has a laundry area & storage closet. Features a wifi programmable thermostat, wireless door lock, a wireless light switch, a touchscreen Smart Home control panel and video doorbell. Express Homes offer quality materials and workmanship throughout, superior attention to detail, plus a one-year builder's warranty and 10-year structural warranty is provided. *Photos are representative* ASK ABOUT OUR SELLER PAID CLOSING COSTS AND GREAT INCENTIVES WHEN USING OUR PREFERRED LENDER AND ATTORNEY.
- Type:
- Single Family
- Sq.Ft.:
- 1,416
- Status:
- Active
- Beds:
- 3
- Lot size:
- 0.04 Acres
- Year built:
- 2023
- Baths:
- 2.50
- MLS#:
- 10001618
- Subdivision:
- Henley
ADDITIONAL INFORMATION
The Newton is a 2-story/3 Bedroom/2.5 Bath/ 1 Car garage townhome in 1,416 square feet. This floorplan provides an elegant foyer leading to the Family Room & Dining area. The Kitchen area features a walk-in pantry, upper & lower cabinets & ample counter space. Upstairs the Primary bedroom suite includes a vaulted ceiling, private bath w/linen closet & separate walk in closet. Two additional bedrooms share the hall bath. The upper hallway has a laundry area & storage closet. Features a wifi programmable thermostat, wireless door lock, a wireless light switch, a touchscreen Smart Home control panel and video doorbell. Express Homes offer quality materials and workmanship throughout, superior attention to detail, plus a one-year builder's warranty and 10-year structural warranty is provided. *Photos are representative* ASK ABOUT OUR SELLER PAID CLOSING COSTS AND GREAT INCENTIVES WHEN USING OUR PREFERRED LENDER AND ATTORNEY.
$419,000
1745 Geyser Court Graham, NC 27253
- Type:
- Single Family
- Sq.Ft.:
- 2,031
- Status:
- Active
- Beds:
- 4
- Lot size:
- 0.59 Acres
- Year built:
- 2023
- Baths:
- 2.50
- MLS#:
- 10001671
- Subdivision:
- Rogers Spring
ADDITIONAL INFORMATION
Wait until you see this one completed! The Harbor will have a sleek, modern look with gray soft close cabinets, white quartz countertops, Carrarra tile backsplash and matte black hardware and lighting. The kitchen will include a a farmhouse sink under the window, gas range, under cabinet lighting and LVP flooring that flows seamlessly throughout the main level. There is plenty of room to entertain inside and out with the giant living room, covered back porch and formal dining room, accentuated by the coffered ceiling and archways. On the second level you will find 3 large sized bedrooms, shared full bath and the primary suite. The primary bath will include a tiled shower, double sinks, linen closet and access to the large walk in closet. This home will have sod and complete irrigation on all sides! Currently scheduled to be completed end of March. Contact list agent for current incentive information.
- Type:
- Single Family
- Sq.Ft.:
- 1,840
- Status:
- Active
- Beds:
- 3
- Lot size:
- 0.51 Acres
- Year built:
- 2020
- Baths:
- 2.00
- MLS#:
- 10001081
- Subdivision:
- Rogers Spring
ADDITIONAL INFORMATION
HOME IS NOT IN FORECLOSURE! NEVER HAS BEEN. BAD INFO FROM OTHER SITES! Popular open floor plan. Only 3 years old. Screened in patio to enjoy the outdoors. Large backyard. Garage has a 20 amp 220 receptacle.Buyers agent needs to confirm schools. agents look in private remarks
- Type:
- Single Family
- Sq.Ft.:
- 1,416
- Status:
- Active
- Beds:
- 3
- Lot size:
- 0.04 Acres
- Year built:
- 2023
- Baths:
- 2.50
- MLS#:
- 10000845
- Subdivision:
- Henley
ADDITIONAL INFORMATION
The Newton is a 2-story/3 Bedroom/2.5 Bath/ 1 Car garage townhome in 1,416 square feet. This floorplan provides an elegant foyer leading to the Family Room & Dining area. The Kitchen area features a walk-in pantry, upper & lower cabinets & ample counter space. Upstairs the Primary bedroom suite includes a vaulted ceiling, private bath w/linen closet & separate walk in closet. Two additional bedrooms share the hall bath. The upper hallway has a laundry area & storage closet. Features a wifi programmable thermostat, wireless door lock, a wireless light switch, a touchscreen Smart Home control panel and video doorbell. Express Homes offer quality materials and workmanship throughout, superior attention to detail, plus a one-year builder's warranty and 10-year structural warranty is provided. *Photos are representative* ASK ABOUT OUR SELLER PAID CLOSING COSTS AND GREAT INCENTIVES WHEN USING OUR PREFERRED LENDER AND ATTORNEY.
- Type:
- Townhouse
- Sq.Ft.:
- 1,429
- Status:
- Active
- Beds:
- 2
- Lot size:
- 0.04 Acres
- Year built:
- 2023
- Baths:
- 2.50
- MLS#:
- 10000586
- Subdivision:
- Henley
ADDITIONAL INFORMATION
The Maywood is a 2-story/3 Bedroom/2.5 Bath/ 1 Car garage townhome in 1,429 square feet. This floorplan provides an elegant foyer leading to open Family Room & Dining area. The Kitchen area features a large center island, upper & lower cabinets & ample counter space. Upstairs the Primary bedroom suite includes a vaulted ceiling, private bath w/linen closet & separate walk in closet. Two additional bedrooms share the hall bath. The upper hallway has a laundry area & 2 storage closets. Features a wifi programmable thermostat, wireless door lock, a wireless light switch, a touchscreen Smart Home control panel and video doorbell. Express Homes offer quality materials and workmanship throughout, superior attention to detail, plus a one-year builder's warranty and 10-year structural warranty is provided. *Photos are representative* ASK ABOUT OUR SELLER PAID CLOSING COSTS AND GREAT INCENTIVES WHEN USING OUR PREFERRED LEDER AND ATTORNEY.
- Type:
- Townhouse
- Sq.Ft.:
- 1,416
- Status:
- Active
- Beds:
- 2
- Lot size:
- 0.04 Acres
- Year built:
- 2023
- Baths:
- 2.50
- MLS#:
- 10000585
- Subdivision:
- Henley
ADDITIONAL INFORMATION
The Newton is a 2-story/3 Bedroom/2.5 Bath/ 1 Car garage townhome in 1,416 square feet. This floorplan provides an elegant foyer leading to the Family Room & Dining area. The Kitchen area features a walk-in pantry, upper & lower cabinets & ample counter space. Upstairs the Primary bedroom suite includes a vaulted ceiling, private bath w/linen closet & separate walk in closet. Two additional bedrooms share the hall bath. The upper hallway has a laundry area & storage closet. Features a wifi programmable thermostat, wireless door lock, a wireless light switch, a touchscreen Smart Home control panel and video doorbell. Express Homes offer quality materials and workmanship throughout, superior attention to detail, plus a one-year builder's warranty and 10-year structural warranty is provided. *Photos are representative* ASK ABOUT OUR SELLER PAID CLOSING COSTS AND GREAT INCENTIVES WHEN USING OUR PREFERRED LENDER AND ATTORNEY.
- Type:
- Townhouse
- Sq.Ft.:
- 1,429
- Status:
- Active
- Beds:
- 2
- Lot size:
- 0.04 Acres
- Year built:
- 2023
- Baths:
- 2.50
- MLS#:
- 10000584
- Subdivision:
- Henley
ADDITIONAL INFORMATION
The Maywood is a 2-story/3 Bedroom/2.5 Bath/ 1 Car garage townhome in 1,429 square feet. This floorplan provides an elegant foyer leading to open Family Room & Dining area. The Kitchen area features a large center island, upper & lower cabinets & ample counter space. Upstairs the Primary bedroom suite includes a vaulted ceiling, private bath w/linen closet & separate walk in closet. Two additional bedrooms share the hall bath. The upper hallway has a laundry area & 2 storage closets. Features a wifi programmable thermostat, wireless door lock, a wireless light switch, a touchscreen Smart Home control panel and video doorbell. Express Homes offer quality materials and workmanship throughout, superior attention to detail, plus a one-year builder's warranty and 10-year structural warranty is provided. *Photos are representative* ASK ABOUT OUR SELLER PAID CLOSING COSTS AND GREAT INCENTIVES WHEN USING OUR PREFERRED LEDER AND ATTORNEY.
$374,900
309 Wildwood Lane Graham, NC 27253
- Type:
- Single Family
- Sq.Ft.:
- 2,180
- Status:
- Active
- Beds:
- 3
- Lot size:
- 0.28 Acres
- Year built:
- 2023
- Baths:
- 2.00
- MLS#:
- 10000578
- Subdivision:
- Valor Ridge
ADDITIONAL INFORMATION
The Somerset III floor plan includes 3 bedrooms 2 full baths with huge bonus room upstairs plus an unfinished storage room. Awesome kitchen with large kitchen island, granite countertops, backsplash and stainless steel appliances. Owner bath features dual sinks with 5ft shower. Outside you have the privacy with the woods on one side and the oversized patio for entertaining in the back. Completion December 2023. 1-year builder warranty with a 10-year structural warranty included
- Type:
- Townhouse
- Sq.Ft.:
- 1,416
- Status:
- Active
- Beds:
- 2
- Lot size:
- 0.04 Acres
- Year built:
- 2023
- Baths:
- 2.50
- MLS#:
- 10000575
- Subdivision:
- Henley
ADDITIONAL INFORMATION
The Newton is a 2-story/3 Bedroom/2.5 Bath/ 1 Car garage townhome in 1,416 square feet. This floorplan provides an elegant foyer leading to the Family Room & Dining area. The Kitchen area features a walk-in pantry, upper & lower cabinets & ample counter space. Upstairs the Primary bedroom suite includes a vaulted ceiling, private bath w/linen closet & separate walk in closet. Two additional bedrooms share the hall bath. The upper hallway has a laundry area & storage closet. Features a wifi programmable thermostat, wireless door lock, a wireless light switch, a touchscreen Smart Home control panel and video doorbell. Express Homes offer quality materials and workmanship throughout, superior attention to detail, plus a one-year builder's warranty and 10-year structural warranty is provided. *Photos are representative* ASK ABOUT OUR SELLER PAID CLOSING COSTS AND GREAT INCENTIVES WHEN USING OUR PREFERRED LENDER AND ATTORNEY.
- Type:
- Single Family
- Sq.Ft.:
- 1,429
- Status:
- Active
- Beds:
- 2
- Lot size:
- 0.04 Acres
- Year built:
- 2023
- Baths:
- 2.50
- MLS#:
- 1126549
- Subdivision:
- Henley Ridge
ADDITIONAL INFORMATION
The Maywood is a 2-story/3 Bedroom/2.5 Bath/ 1 Car garage townhome in 1,429 square feet. This floorplan provides an elegant foyer leading to open Family Room & Dining area. The Kitchen area features a large center island, upper & lower cabinets & ample counter space. Upstairs the Primary bedroom suite includes a vaulted ceiling, private bath w/linen closet & separate walk in closet. Two additional bedrooms share the hall bath. The upper hallway has a laundry area & 2 storage closets. Features a wifi programmable thermostat, wireless door lock, a wireless light switch, a touchscreen Smart Home control panel and video doorbell. Express Homes offer quality materials and workmanship throughout, superior attention to detail, plus a one-year builder’s warranty and 10-year structural warranty is provided. *Photos are representative*
- Type:
- Single Family
- Sq.Ft.:
- 1,429
- Status:
- Active
- Beds:
- 3
- Lot size:
- 0.04 Acres
- Year built:
- 2024
- Baths:
- 2.50
- MLS#:
- 1126542
- Subdivision:
- Henley Ridge
ADDITIONAL INFORMATION
The Maywood is a 2-story/3 Bedroom/2.5 Bath/ 1 Car garage townhome in 1,429 square feet. This floorplan provides an elegant foyer leading to open Family Room & Dining area. The Kitchen area features a large center island, upper & lower cabinets & ample counter space. Upstairs the Primary bedroom suite includes a vaulted ceiling, private bath w/linen closet & separate walk in closet. Two additional bedrooms share the hall bath. The upper hallway has a laundry area & 2 storage closets. Features a wifi programmable thermostat, wireless door lock, a wireless light switch, a touchscreen Smart Home control panel and video doorbell. Express Homes offer quality materials and workmanship throughout, superior attention to detail, plus a one-year builder’s warranty and 10-year structural warranty is provided. *Photos are representative*
- Type:
- Single Family
- Sq.Ft.:
- 1,417
- Status:
- Active
- Beds:
- 3
- Year built:
- 2024
- Baths:
- 2.50
- MLS#:
- 1126561
- Subdivision:
- Henley Ridge
ADDITIONAL INFORMATION
The Newton is a 2-story/3 Bedroom/2.5 Bath/ 1 Car garage townhome in 1,416 square feet. This floorplan provides an elegant foyer leading to the Family Room & Dining area. The Kitchen area features a walk-in pantry, upper & lower cabinets & ample counter space. Upstairs the Primary bedroom suite includes a vaulted ceiling, private bath w/linen closet & separate walk in closet. Two additional bedrooms share the hall bath. The upper hallway has a laundry area & storage closet. Features a wifi programmable thermostat, wireless door lock, a wireless light switch, a touchscreen Smart Home control panel and video doorbell. Express Homes offer quality materials and workmanship throughout, superior attention to detail, plus a one-year builder’s warranty and 10-year structural warranty is provided. *Photos are representative*
- Type:
- Single Family
- Sq.Ft.:
- 1,417
- Status:
- Active
- Beds:
- 3
- Year built:
- 2024
- Baths:
- 2.50
- MLS#:
- 1126557
- Subdivision:
- Henley Ridge
ADDITIONAL INFORMATION
The Newton is a 2-story/3 Bedroom/2.5 Bath/ 1 Car garage townhome in 1,416 square feet. This floorplan provides an elegant foyer leading to the Family Room & Dining area. The Kitchen area features a walk-in pantry, upper & lower cabinets & ample counter space. Upstairs the Primary bedroom suite includes a vaulted ceiling, private bath w/linen closet & separate walk in closet. Two additional bedrooms share the hall bath. The upper hallway has a laundry area & storage closet. Features a wifi programmable thermostat, wireless door lock, a wireless light switch, a touchscreen Smart Home control panel and video doorbell. Express Homes offer quality materials and workmanship throughout, superior attention to detail, plus a one-year builder’s warranty and 10-year structural warranty is provided. *Photos are representative*
- Type:
- Single Family
- Sq.Ft.:
- 1,417
- Status:
- Active
- Beds:
- 3
- Year built:
- 2024
- Baths:
- 2.50
- MLS#:
- 1126553
- Subdivision:
- Henley Ridge
ADDITIONAL INFORMATION
The Newton is a 2-story/3 Bedroom/2.5 Bath/ 1 Car garage townhome in 1,416 square feet. This floorplan provides an elegant foyer leading to the Family Room & Dining area. The Kitchen area features a walk-in pantry, upper & lower cabinets & ample counter space. Upstairs the Primary bedroom suite includes a vaulted ceiling, private bath w/linen closet & separate walk in closet. Two additional bedrooms share the hall bath. The upper hallway has a laundry area & storage closet. Features a wifi programmable thermostat, wireless door lock, a wireless light switch, a touchscreen Smart Home control panel and video doorbell. Express Homes offer quality materials and workmanship throughout, superior attention to detail, plus a one-year builder’s warranty and 10-year structural warranty is provided. *Photos are representative*
- Type:
- Single Family
- Sq.Ft.:
- 1,429
- Status:
- Active
- Beds:
- 2
- Lot size:
- 0.04 Acres
- Year built:
- 2023
- Baths:
- 2.50
- MLS#:
- 1126546
- Subdivision:
- Henley Ridge
ADDITIONAL INFORMATION
MAYWOOD The Maywood is a 2-story/2 Bedroom/2.5 Bath/ 1 Car garage townhome in 1,429 square feet. This floorplan provides an elegant foyer leading to open Family Room & Dining area. The Kitchen area features a large center island, upper & lower cabinets & ample counter space. Upstairs the Primary bedroom suite includes a vaulted ceiling, private bath w/linen closet & separate walk in closet. Two additional bedrooms share the hall bath. The upper hallway has a laundry area & 2 storage closets. Features a wifi programmable thermostat, wireless door lock, a wireless light switch, a touchscreen Smart Home control panel and video doorbell. Express Homes offer quality materials and workmanship throughout, superior attention to detail, plus a one-year builder’s warranty and 10-year structural warranty is provided. *Photos are representative*
- Type:
- Single Family
- Sq.Ft.:
- 1,417
- Status:
- Active
- Beds:
- 2
- Lot size:
- 0.04 Acres
- Year built:
- 2023
- Baths:
- 2.50
- MLS#:
- 1126513
- Subdivision:
- Henley Ridge
ADDITIONAL INFORMATION
The Newton is a 2-story/2 Bedroom/2.5 Bath/ 1 Car garage townhome in 1,416 square feet. This floorplan provides an elegant foyer leading to the Family Room & Dining area. The Kitchen area features a walk-in pantry, upper & lower cabinets & ample counter space. Upstairs the Primary bedroom suite includes a vaulted ceiling, private bath w/linen closet & separate walk in closet. Two additional bedrooms share the hall bath. The upper hallway has a laundry area & storage closet. Features a wifi programmable thermostat, wireless door lock, a wireless light switch, a touchscreen Smart Home control panel and video doorbell. Express Homes offer quality materials and workmanship throughout, superior attention to detail, plus a one-year builder’s warranty and 10-year structural warranty is provided. *Photos are representative*
- Type:
- Single Family
- Sq.Ft.:
- 1,417
- Status:
- Active
- Beds:
- 2
- Lot size:
- 0.04 Acres
- Year built:
- 2023
- Baths:
- 2.50
- MLS#:
- 1126508
- Subdivision:
- Henley Ridge
ADDITIONAL INFORMATION
The Newton is a 2-story/2 Bedroom/2.5 Bath/ 1 Car garage townhome in 1,416 square feet. This floorplan provides an elegant foyer leading to the Family Room & Dining area. The Kitchen area features a walk-in pantry, upper & lower cabinets & ample counter space. Upstairs the Primary bedroom suite includes a vaulted ceiling, private bath w/linen closet & separate walk in closet. Two additional bedrooms share the hall bath. The upper hallway has a laundry area & storage closet. Features a wifi programmable thermostat, wireless door lock, a wireless light switch, a touchscreen Smart Home control panel and video doorbell. Express Homes offer quality materials and workmanship throughout, superior attention to detail, plus a one-year builder’s warranty and 10-year structural warranty is provided. *Photos are representative*
- Type:
- Townhouse
- Sq.Ft.:
- 1,416
- Status:
- Active
- Beds:
- 3
- Lot size:
- 0.04 Acres
- Year built:
- 2023
- Baths:
- 2.50
- MLS#:
- 2542831
- Subdivision:
- Henley
ADDITIONAL INFORMATION
The Newton is a 2-story/3 Bedroom/2.5 Bath/ 1 Car garage townhome in 1,416 square feet. This floorplan provides an elegant foyer leading to the Family Room & Dining area. The Kitchen area features a walk-in pantry, upper & lower cabinets & ample counter space. Upstairs the Primary bedroom suite includes a vaulted ceiling, private bath w/linen closet & separate walk in closet. Two additional bedrooms share the hall bath. The upper hallway has a laundry area & storage closet. Features a wifi programmable thermostat, wireless door lock, a wireless light switch, a touchscreen Smart Home control panel and video doorbell. Express Homes offer quality materials and workmanship throughout, superior attention to detail, plus a one-year builder's warranty and 10-year structural warranty is provided. *Photos are representative*
- Type:
- Townhouse
- Sq.Ft.:
- 1,416
- Status:
- Active
- Beds:
- 3
- Lot size:
- 0.04 Acres
- Year built:
- 2023
- Baths:
- 2.50
- MLS#:
- 2542825
- Subdivision:
- Henley
ADDITIONAL INFORMATION
The Newton is a 2-story/3 Bedroom/2.5 Bath/ 1 Car garage townhome in 1,416 square feet. This floorplan provides an elegant foyer leading to the Family Room & Dining area. The Kitchen area features a walk-in pantry, upper & lower cabinets & ample counter space. Upstairs the Primary bedroom suite includes a vaulted ceiling, private bath w/linen closet & separate walk in closet. Two additional bedrooms share the hall bath. The upper hallway has a laundry area & storage closet. Features a wifi programmable thermostat, wireless door lock, a wireless light switch, a touchscreen Smart Home control panel and video doorbell. Express Homes offer quality materials and workmanship throughout, superior attention to detail, plus a one-year builder's warranty and 10-year structural warranty is provided. *Photos are representative*
- Type:
- Townhouse
- Sq.Ft.:
- 1,416
- Status:
- Active
- Beds:
- 3
- Lot size:
- 0.04 Acres
- Year built:
- 2023
- Baths:
- 2.50
- MLS#:
- 2542821
- Subdivision:
- Henley
ADDITIONAL INFORMATION
The Newton is a 2-story/3 Bedroom/2.5 Bath/ 1 Car garage townhome in 1,416 square feet. This floorplan provides an elegant foyer leading to the Family Room & Dining area. The Kitchen area features a walk-in pantry, upper & lower cabinets & ample counter space. Upstairs the Primary bedroom suite includes a vaulted ceiling, private bath w/linen closet & separate walk in closet. Two additional bedrooms share the hall bath. The upper hallway has a laundry area & storage closet. Features a wifi programmable thermostat, wireless door lock, a wireless light switch, a touchscreen Smart Home control panel and video doorbell. Express Homes offer quality materials and workmanship throughout, superior attention to detail, plus a one-year builder's warranty and 10-year structural warranty is provided. *Photos are representative*
- Type:
- Single Family
- Sq.Ft.:
- 1,417
- Status:
- Active
- Beds:
- 3
- Lot size:
- 0.04 Acres
- Year built:
- 2023
- Baths:
- 2.50
- MLS#:
- 1123770
- Subdivision:
- Henley Ridge
ADDITIONAL INFORMATION
The Newton is a 2-story/3 Bedroom/2.5 Bath/ 1 Car garage townhome in 1,416 square feet. This floorplan provides an elegant foyer leading to the Family Room & Dining area. The Kitchen area features a walk-in pantry, shaker-style cabinets & ample counter space. Upstairs the Primary bedroom suite includes a vaulted ceiling, private bath w/linen closet & separate walk in closet. Two additional bedrooms share the hall bath. The upper hallway has a laundry area & storage closet. Features a wifi programmable thermostat, wireless switch, a touchscreen Smart Home control panel, automation platform. Video doorbell, quality materials and workmanship throughout, superior attention to detail, plus a one-year builder’s warranty and 10-year structural warranty is provided. *Photos are Representative*
- Type:
- Single Family
- Sq.Ft.:
- 1,417
- Status:
- Active
- Beds:
- 3
- Year built:
- 2024
- Baths:
- 2.50
- MLS#:
- 1123771
- Subdivision:
- Henley Ridge
ADDITIONAL INFORMATION
The Newton is a 2-story/3 Bedroom/2.5 Bath/ 1 Car garage townhome in 1,416 square feet. This floorplan provides an elegant foyer leading to the Family Room & Dining area. The Kitchen area features a walk-in pantry, upper & lower cabinets & ample counter space. Upstairs the Primary bedroom suite includes a vaulted ceiling, private bath w/linen closet & separate walk in closet. Two additional bedrooms share the hall bath. The upper hallway has a laundry area & storage closet. Features Wi-Fi programmable thermostat, door lock, wireless switch, a touchscreen Smart Home control panel, video doorbell.
- Type:
- Single Family
- Sq.Ft.:
- 1,417
- Status:
- Active
- Beds:
- 3
- Lot size:
- 0.04 Acres
- Year built:
- 2023
- Baths:
- 2.50
- MLS#:
- 1123768
- Subdivision:
- Henley Ridge
ADDITIONAL INFORMATION
The Newton is a 2-story/3 Bedroom/2.5 Bath/ 1 Car garage townhome in 1,416 square feet. This floorplan provides an elegant foyer leading to the Family Room & Dining area. The Kitchen area features a walk-in pantry, upper & lower cabinets & ample counter space. Upstairs the Primary bedroom suite includes a vaulted ceiling, private bath w/linen closet & separate walk in closet. Two additional bedrooms share the hall bath. The upper hallway has a laundry area & storage closet. Features a wifi programmable thermostat, wireless door lock, a wireless light switch, a touchscreen Smart Home control panel and video doorbell. Express Homes offer quality materials and workmanship throughout, superior attention to detail, plus a one-year builder’s warranty and 10-year structural warranty is provided. *Photos are representative*
- Type:
- Single Family
- Sq.Ft.:
- 1,856
- Status:
- Active
- Beds:
- 3
- Lot size:
- 0.14 Acres
- Year built:
- 2023
- Baths:
- 2.50
- MLS#:
- 2541368
- Subdivision:
- Lacy Farm
ADDITIONAL INFORMATION
Newly built Shane plan is sure to please with the openness you desire. The Shane features 3 bedrooms 2.5 baths and 1889 square feet. All the bedrooms have walk in closets! Combined great room and Dining that’s perfect for entertaining. Open concept kitchen with island and breakfast area. Granite countertops, Cane shadow cabinets with soft close doors, and stainless appliances complete the chef’s kitchen. It doesn't stop there, upstairs offers an Owner's Suite that one must see. Not only is it spacious but it offers a vaulted ceiling with a massive walk in closet. Laundry and additional two bedrooms are on the second level. Quality materials and workmanship throughout, superior attention to detail. All homes include our Smart Home® Technology. One-year builder’s warranty and 10-year structural warranty.

Information Not Guaranteed. Listings marked with an icon are provided courtesy of the Triangle MLS, Inc. of North Carolina, Internet Data Exchange Database. The information being provided is for consumers’ personal, non-commercial use and may not be used for any purpose other than to identify prospective properties consumers may be interested in purchasing or selling. Closed (sold) listings may have been listed and/or sold by a real estate firm other than the firm(s) featured on this website. Closed data is not available until the sale of the property is recorded in the MLS. Home sale data is not an appraisal, CMA, competitive or comparative market analysis, or home valuation of any property. Copyright 2024 Triangle MLS, Inc. of North Carolina. All rights reserved.
Andrea Conner, License #298336, Xome Inc., License #C24582, AndreaD.Conner@xome.com, 844-400-9663, 750 State Highway 121 Bypass, Suite 100, Lewisville, TX 75067

Information is deemed reliable but is not guaranteed. The data relating to real estate for sale on this web site comes in part from the Internet Data Exchange (IDX) Program of the Triad MLS, Inc. of High Point, NC. Real estate listings held by brokerage firms other than Xome Inc. are marked with the Internet Data Exchange logo or the Internet Data Exchange (IDX) thumbnail logo (the TRIAD MLS logo) and detailed information about them includes the name of the listing brokers. Sale data is for informational purposes only and is not an indication of a market analysis or appraisal. Copyright © 2024 TRIADMLS. All rights reserved.
Graham Real Estate
The median home value in Graham, NC is $353,000. This is higher than the county median home value of $147,300. The national median home value is $219,700. The average price of homes sold in Graham, NC is $353,000. Approximately 53.5% of Graham homes are owned, compared to 41.04% rented, while 5.46% are vacant. Graham real estate listings include condos, townhomes, and single family homes for sale. Commercial properties are also available. If you see a property you’re interested in, contact a Graham real estate agent to arrange a tour today!
Graham, North Carolina has a population of 14,540. Graham is less family-centric than the surrounding county with 26.08% of the households containing married families with children. The county average for households married with children is 28.81%.
The median household income in Graham, North Carolina is $32,150. The median household income for the surrounding county is $44,281 compared to the national median of $57,652. The median age of people living in Graham is 37.8 years.
Graham Weather
The average high temperature in July is 90 degrees, with an average low temperature in January of 26.7 degrees. The average rainfall is approximately 45.9 inches per year, with 2.9 inches of snow per year.
