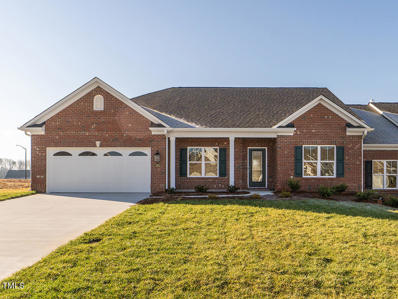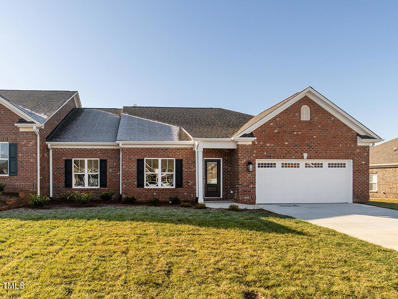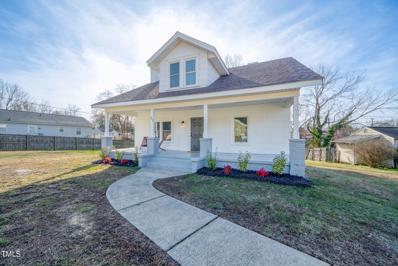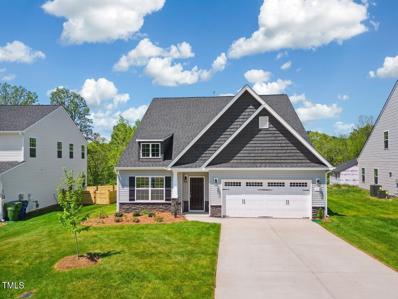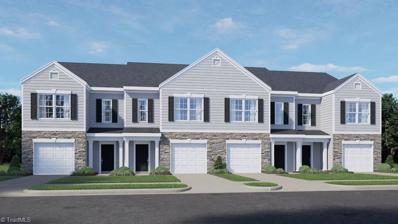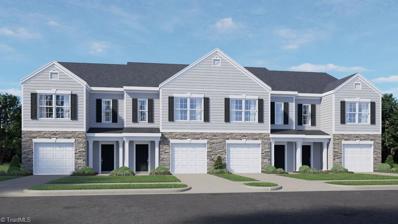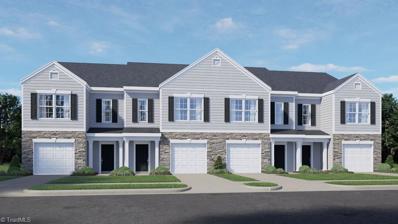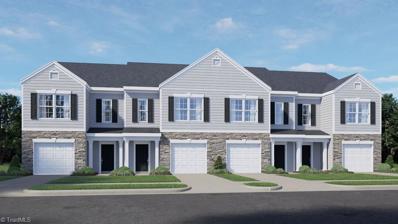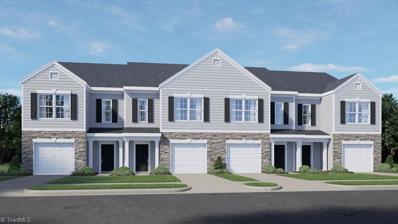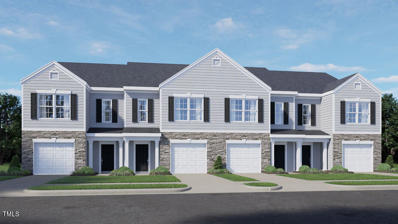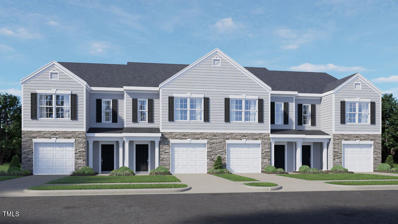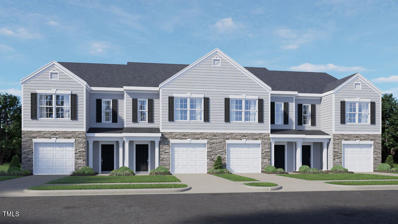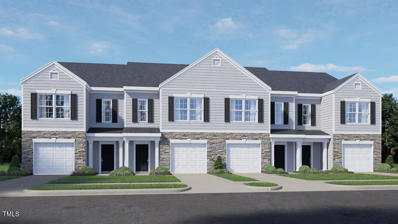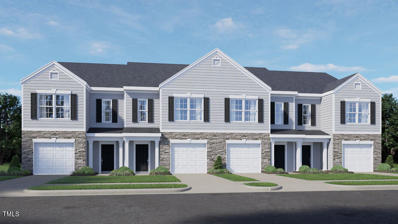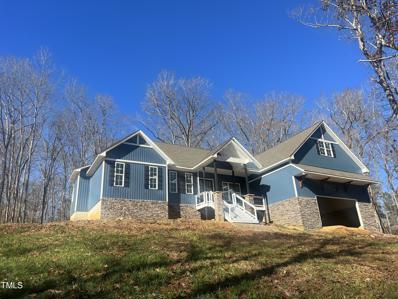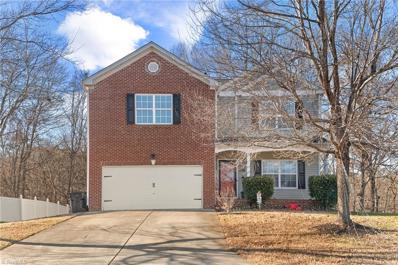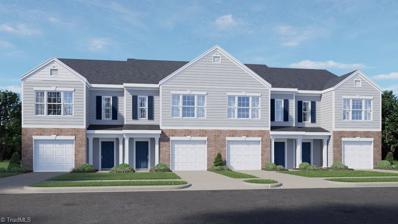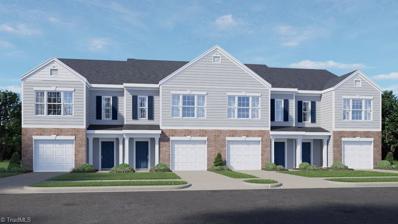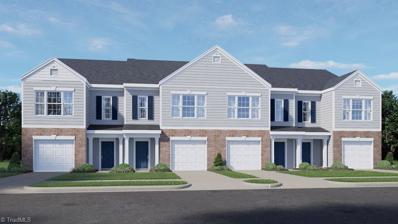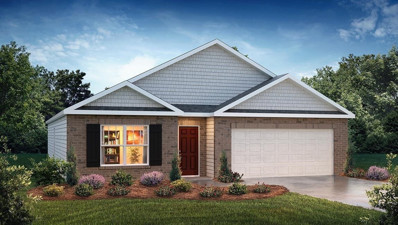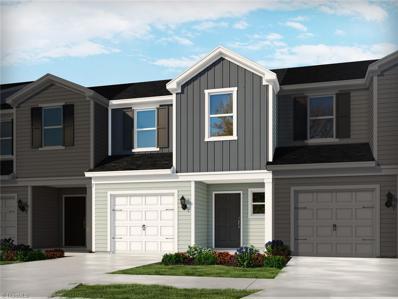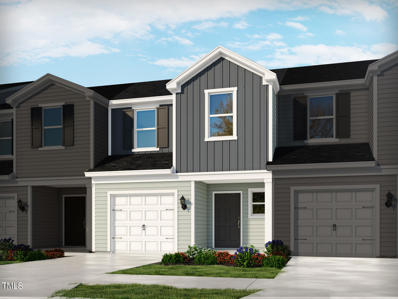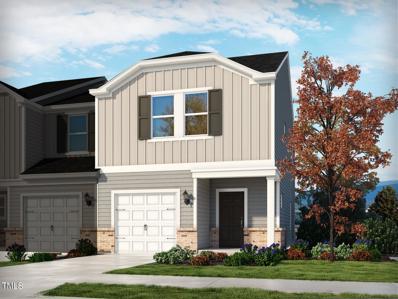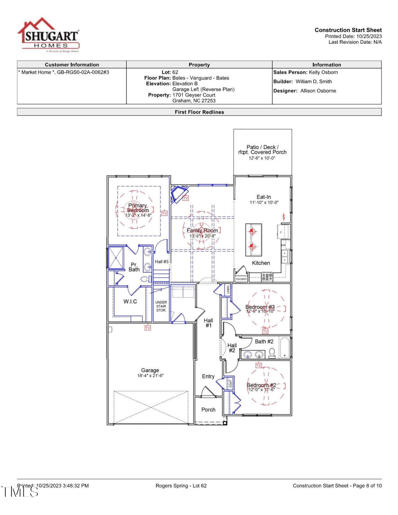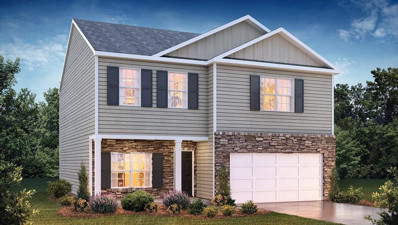Graham NC Homes for Sale
$397,100
2363 Whelen Drive Graham, NC 27253
- Type:
- Townhouse
- Sq.Ft.:
- 2,180
- Status:
- Active
- Beds:
- 3
- Lot size:
- 0.08 Acres
- Year built:
- 2024
- Baths:
- 2.00
- MLS#:
- 10005897
- Subdivision:
- Shamrock Valley
ADDITIONAL INFORMATION
Indulge in the epitome of carefree luxury at our single-story townhomes. This all-brick end unit seamlessly blends elegance with comfort in an open floor plan adorned with laminate flooring throughout. A living room boasting a coffered ceiling and a corner fireplace creates a cozy haven, while the galley-style kitchen stands as a culinary masterpiece, featuring granite countertops, a subway tile backsplash, a custom hood, and a pantry with solid shelves. The owner's suite is a retreat within, offering a trey ceiling, spacious walk-in closet, and a bathroom with double raised granite vanities and a glass tile shower. With a split bedroom layout, great-sized guest bedrooms share a well-appointed hall bath, ensuring privacy and convenience. Enjoy the outdoors on your patio, and relish the central location, just 5 minutes from the highway. Elevate your lifestyle with these single-story, carefree living luxury townhomes. $8000 Seller Concession with use of Preferred Lender.
$394,300
2361 Whelen Drive Graham, NC 27253
- Type:
- Townhouse
- Sq.Ft.:
- 2,151
- Status:
- Active
- Beds:
- 3
- Lot size:
- 0.08 Acres
- Year built:
- 2023
- Baths:
- 2.00
- MLS#:
- 10005896
- Subdivision:
- Shamrock Valley
ADDITIONAL INFORMATION
Discover the epitome of carefree living in this exquisite single-story end unit townhome boasting an open floor plan. Immerse yourself in the warmth of the living room with a coffered ceiling and a gas log fireplace adorned with built-ins, providing both style and comfort. The dining room features expansive moldings, creating a sophisticated space for entertaining. The kitchen is a chef's dream with maple cabinets, granite countertops, a tile backsplash, custom hood, cooktop, wall oven, and microwave—all complemented by a pantry with solid shelves. A stunning sunroom bathed in natural light invites relaxation, while the great-sized laundry room adds convenience to your daily routine. The owner's suite is a haven with double raised vanities, a tile shower, and an expansive walk-in closet. Two generously sized guest bedrooms share a hall bath with a tub-shower combination. Step outside to a large patio, perfect for outdoor gatherings. Nestled in a quiet neighborhood, this home offers not only elegance but also a great location, providing the tranquility of a peaceful community. $8000 Seller Concession with use of Preferred Lender. $8000 Seller Concession with use of Preferred Lender.
$295,000
604 Poplar Street Graham, NC 27253
- Type:
- Single Family
- Sq.Ft.:
- 1,570
- Status:
- Active
- Beds:
- 4
- Lot size:
- 0.51 Acres
- Year built:
- 1940
- Baths:
- 1.00
- MLS#:
- 10005451
- Subdivision:
- Not in a Subdivision
ADDITIONAL INFORMATION
Updated bungalow home with classic charm less than a mile from downtown Graham. The kitchen in the heart of the home has all new appliances. This open floor plan provides tons of flexibility with two bedrooms on the main level plus two bedrooms and a bonus space upstairs! Don't miss the classic fireplace in the front bedroom for that extra cozy feel. Situated on half an acre with no HOA means this home holds the opportunity for the yard of your dreams while still being close to all the amenities of town. Perfectly located between Durham and Greensboro, enjoy the best of both cities!
$379,900
1710 Langlais Drive Graham, NC 27253
- Type:
- Single Family
- Sq.Ft.:
- 1,846
- Status:
- Active
- Beds:
- 3
- Lot size:
- 0.24 Acres
- Year built:
- 2023
- Baths:
- 2.00
- MLS#:
- 10005103
- Subdivision:
- Valor Ridge
ADDITIONAL INFORMATION
The Pembroke is a open floor plan 1-story home. Entry hallway opens into the great room, breakfast area and spacious kitchen with island. The split bedroom floor plan with owner's suite in the rear. Bath has two vanities separated by large linen closet, tile shower, water closet and large walk-in closet. Kitchen has 42'' cabinets, granite counters, tile backsplash and stainless steel appliance package. Flooring includes LVP throughout main living areas, tile baths and carpeted bedrooms. Enjoy the outdoors on the covered patio. Estimated completion Feb 8, 2024.
- Type:
- Single Family
- Sq.Ft.:
- 1,429
- Status:
- Active
- Beds:
- 3
- Lot size:
- 0.04 Acres
- Year built:
- 2024
- Baths:
- 2.50
- MLS#:
- 1129131
- Subdivision:
- Henley Ridge
ADDITIONAL INFORMATION
The Newton is a 2-story/3 Bedroom/2.5 Bath/ 1 Car garage townhome in 1,416 square feet. This floorplan provides an elegant foyer leading to the Family Room & Dining area. The Kitchen area features a walk-in pantry, upper & lower cane shadow cabinets & ample counter space. Upstairs the Primary bedroom suite includes a vaulted ceiling, private bath w/linen closet & separate walk-in closet. Two additional bedrooms share the hall bath. The upper hallway has a laundry area & storage closet. Features a Wi-Fi programmable thermostat, wireless door lock, a wireless light switch, a touchscreen Smart Home control panel and video doorbell. Express Homes offer quality materials and workmanship throughout, superior attention to detail, plus a one-year builder’s warranty and 10-year structural warranty is provided. *Photos are representative*
- Type:
- Single Family
- Sq.Ft.:
- 1,417
- Status:
- Active
- Beds:
- 3
- Lot size:
- 0.04 Acres
- Year built:
- 2024
- Baths:
- 2.50
- MLS#:
- 1129149
- Subdivision:
- Henley Ridge
ADDITIONAL INFORMATION
The Newton is a 2-story/3 Bedroom/2.5 Bath/ 1 Car garage townhome in 1,416 square feet. This floorplan provides an elegant foyer leading to the Family Room & Dining area. The Kitchen area features a walk-in pantry, upper & lower cabinets & ample counter space. Upstairs the Primary bedroom suite includes a vaulted ceiling, private bath w/linen closet & separate walk in closet. Two additional bedrooms share the hall bath. The upper hallway has a laundry area & storage closet. Features a wifi programmable thermostat, wireless door lock, a wireless light switch, a touchscreen Smart Home control panel and video doorbell. Express Homes offer quality materials and workmanship throughout, superior attention to detail, plus a one-year builder’s warranty and 10-year structural warranty is provided. *Photos are representative*
- Type:
- Single Family
- Sq.Ft.:
- 1,429
- Status:
- Active
- Beds:
- 3
- Lot size:
- 0.04 Acres
- Year built:
- 2024
- Baths:
- 2.50
- MLS#:
- 1129126
- Subdivision:
- Henley Ridge
ADDITIONAL INFORMATION
The Maywood is a 2-story/3 Bedroom/2.5 Bath/ 1 Car garage townhome in 1,429 square feet. This floorplan provides an elegant foyer leading to open Family Room & Dining area. The Kitchen area features a large center island, upper & lower cane sugar cabinets & ample counter space. Upstairs the Primary bedroom suite includes a vaulted ceiling, private bath w/linen closet & separate walk-in closet. Two additional bedrooms share the hall bath. The upper hallway has a laundry area & 2 storage closets. Features a Wi-Fi programmable thermostat, wireless door lock, a wireless light switch, a touchscreen Smart Home control panel and video doorbell. Express Homes offer quality materials and workmanship throughout, superior attention to detail, plus a one-year builder’s warranty and 10-year structural warranty is provided. *Photos are representative*
- Type:
- Single Family
- Sq.Ft.:
- 1,417
- Status:
- Active
- Beds:
- 3
- Lot size:
- 0.04 Acres
- Year built:
- 2024
- Baths:
- 2.50
- MLS#:
- 1129158
- Subdivision:
- Henley Ridge
ADDITIONAL INFORMATION
The Newton is a 2-story/3 Bedroom/2.5 Bath/ 1 Car garage townhome in 1,416 square feet. This floorplan provides an elegant foyer leading to the Family Room & Dining area. The Kitchen area features a walk-in pantry, upper & lower cabinets & ample counter space. Upstairs the Primary bedroom suite includes a vaulted ceiling, private bath w/linen closet & separate walk in closet. Two additional bedrooms share the hall bath. The upper hallway has a laundry area & storage closet. Features a wifi programmable thermostat, wireless door lock, a wireless light switch, a touchscreen Smart Home control panel and video doorbell. Express Homes offer quality materials and workmanship throughout, superior attention to detail, plus a one-year builder’s warranty and 10-year structural warranty is provided. *Photos are representative*
- Type:
- Single Family
- Sq.Ft.:
- 1,417
- Status:
- Active
- Beds:
- 3
- Lot size:
- 0.04 Acres
- Year built:
- 2024
- Baths:
- 2.50
- MLS#:
- 1129147
- Subdivision:
- Henley Ridge
ADDITIONAL INFORMATION
The Newton is a 2-story/3 Bedroom/2.5 Bath/ 1 Car garage townhome in 1,416 square feet. This floorplan provides an elegant foyer leading to the Family Room & Dining area. The Kitchen area features a walk-in pantry, upper & lower cabinets & ample counter space. Upstairs the Primary bedroom suite includes a vaulted ceiling, private bath w/linen closet & separate walk in closet. Two additional bedrooms share the hall bath. The upper hallway has a laundry area & storage closet. Features a wifi programmable thermostat, wireless door lock, a wireless light switch, a touchscreen Smart Home control panel and video doorbell. Express Homes offer quality materials and workmanship throughout, superior attention to detail, plus a one-year builder’s warranty and 10-year structural warranty is provided. *Photos are representative*
- Type:
- Other
- Sq.Ft.:
- 1,416
- Status:
- Active
- Beds:
- 3
- Lot size:
- 0.05 Acres
- Year built:
- 2024
- Baths:
- 2.50
- MLS#:
- 10004466
- Subdivision:
- Henley
ADDITIONAL INFORMATION
The Newton is a 2-story/3 Bedroom/2.5 Bath/ 1 Car garage townhome in 1,416 square feet. This floorplan provides an elegant foyer leading to the Family Room & Dining area. The Kitchen area features a walk-in pantry, upper & lower cabinets & ample counter space. Upstairs the Primary bedroom suite includes a vaulted ceiling, private bath w/linen closet & separate walk in closet. Two additional bedrooms share the hall bath. The upper hallway has a laundry area & storage closet. Features a wifi programmable thermostat, wireless door lock, a wireless light switch, a touchscreen Smart Home control panel and video doorbell. Express Homes offer quality materials and workmanship throughout, superior attention to detail, plus a one-year builder's warranty and 10-year structural warranty is provided. *Photos are representative* ASK ABOUT OUR SELLER PAID CLOSING COSTS AND GREAT INCENTIVES WHEN USING OUR PREFERRED LENDER AND ATTORNEY.
- Type:
- Townhouse
- Sq.Ft.:
- 1,416
- Status:
- Active
- Beds:
- 3
- Year built:
- 2024
- Baths:
- 2.50
- MLS#:
- 10004440
- Subdivision:
- Henley
ADDITIONAL INFORMATION
The Newton is a 2-story/3 Bedroom/2.5 Bath/ 1 Car garage townhome in 1,416 square feet. This floorplan provides an elegant foyer leading to the Family Room & Dining area. The Kitchen area features a walk-in pantry, upper & lower cabinets & ample counter space. Upstairs the Primary bedroom suite includes a vaulted ceiling, private bath w/linen closet & separate walk in closet. Two additional bedrooms share the hall bath. The upper hallway has a laundry area & storage closet. Features a wifi programmable thermostat, wireless door lock, a wireless light switch, a touchscreen Smart Home control panel and video doorbell. Express Homes offer quality materials and workmanship throughout, superior attention to detail, plus a one-year builder's warranty and 10-year structural warranty is provided. *Photos are representative* ASK ABOUT OUR SELLER PAID CLOSING COSTS AND GREAT INCENTIVES WHEN USING OUR PREFERRED LENDER AND ATTORNEY.
- Type:
- Townhouse
- Sq.Ft.:
- 1,416
- Status:
- Active
- Beds:
- 3
- Lot size:
- 0.04 Acres
- Year built:
- 2024
- Baths:
- 2.50
- MLS#:
- 10004383
- Subdivision:
- Henley
ADDITIONAL INFORMATION
The Newton is a 2-story/3 Bedroom/2.5 Bath/ 1 Car garage townhome in 1,416 square feet. This floorplan provides an elegant foyer leading to the Family Room & Dining area. The Kitchen area features a walk-in pantry, upper & lower cane shadow cabinets & ample counter space. Upstairs the Primary bedroom suite includes a vaulted ceiling, private bath w/linen closet & separate walk-in closet. Two additional bedrooms share the hall bath. The upper hallway has a laundry area & storage closet. Features a Wi-Fi programmable thermostat, wireless door lock, a wireless light switch, a touchscreen Smart Home control panel and video doorbell. Express Homes offer quality materials and workmanship throughout, superior attention to detail, plus a one-year builder's warranty and 10-year structural warranty is provided. *Photos are representative* ASK ABOUT OUR SELLER PAID CLOSING COSTS AND GREAT INCENTIVES WHEN USING OUR PREFERRED LENDER AND ATTORNEY.
- Type:
- Townhouse
- Sq.Ft.:
- 1,429
- Status:
- Active
- Beds:
- 3
- Lot size:
- 0.04 Acres
- Year built:
- 2024
- Baths:
- 2.50
- MLS#:
- 10004375
- Subdivision:
- Henley
ADDITIONAL INFORMATION
The Maywood is a 2-story/3 Bedroom/2.5 Bath/ 1 Car garage townhome in 1,429 square feet. This floorplan provides an elegant foyer leading to open Family Room & Dining area. The Kitchen area features a large center island, upper & lower cane sugar cabinets & ample counter space. Upstairs the Primary bedroom suite includes a vaulted ceiling, private bath w/linen closet & separate walk-in closet. Two additional bedrooms share the hall bath. The upper hallway has a laundry area & 2 storage closets. Features a Wi-Fi programmable thermostat, wireless door lock, a wireless light switch, a touchscreen Smart Home control panel and video doorbell. Express Homes offer quality materials and workmanship throughout, superior attention to detail, plus a one-year builder's warranty and 10-year structural warranty is provided. *Photos are representative* ASK ABOUT OUR SELLER PAID CLOSING COSTS AND GREAT INCENTIVES WHEN USING OUR PREFERRED LEDER AND ATTORNEY.
- Type:
- Townhouse
- Sq.Ft.:
- 1,429
- Status:
- Active
- Beds:
- 3
- Lot size:
- 0.04 Acres
- Year built:
- 2024
- Baths:
- 2.50
- MLS#:
- 10004371
- Subdivision:
- Henley
ADDITIONAL INFORMATION
The Maywood is a 2-story/3 Bedroom/2.5 Bath/ 1 Car garage townhome in 1,429 square feet. This floorplan provides an elegant foyer leading to open Family Room & Dining area. The Kitchen area features a large center island, upper & lower cane shadow cabinets & ample counter space. Upstairs the Primary bedroom suite includes a vaulted ceiling, private bath w/linen closet & separate walk-in closet. Two additional bedrooms share the hall bath. The upper hallway has a laundry area & 2 storage closets. Features a Wi-Fi programmable thermostat, wireless door lock, a wireless light switch, a touchscreen Smart Home control panel and video doorbell. Express Homes offer quality materials and workmanship throughout, superior attention to detail, plus a one-year builder's warranty and 10-year structural warranty is provided. *Photos are representative* ASK ABOUT OUR SELLER PAID CLOSING COSTS AND GREAT INCENTIVES WHEN USING OUR PREFERRED LEDER AND ATTORNEY.
- Type:
- Single Family
- Sq.Ft.:
- 3,021
- Status:
- Active
- Beds:
- 3
- Lot size:
- 0.92 Acres
- Year built:
- 2023
- Baths:
- 3.50
- MLS#:
- 10003562
- Subdivision:
- Not in a Subdivision
ADDITIONAL INFORMATION
*STILL UNDER CONSTRUCTION! Due to be completed by May 2024. The floorplan is flipped from the house next door, 1360 Geneva Albright, so go check out MLS #5385030. Some Options Still Available for your choosing! Can Walk through this home anytime and 1360 before April 4th. * SAVE $$$$ BY LIVING IN THE BEDROOM CITY OF ALAMANCE COUNTY. JUST MINUTES FROM HWY 54 TO CHAPEL HILL/APEX/CARY OR 40/85 TO THE TRIAD OR THE RTP. NO CITY TAXES. THIS HOUSE IS LARGER THAN IT APPEARS IN PICTURES. YOU MUST SEE IT TO APPRECIATE IT! 8ft doors throughout, 10ft ceilings on the main floor. 15ft cathederal ceilings in the Kitchen, Living Room and Master Suite. The house is Nestled atop a hill & among the trees w/ seasonal views of the Haw River, every inch of this magnificent home has been meticulously designed to exude a sense of timeless elegance, luxury & comfort, from the high-quality materials to the custom-built cabinetry & cedar beams. The open-concept seamlessly blends convenience w/ classic charm, creating a warm & inviting atmosphere that welcomes you from the moment you enter. The heart of this home is undoubtedly the gourmet kitchen & includes a gas stove w/ a pot filler & an expansive island w/ a gorgeous granite countertop . The elegant Mstr Suite has a WIC & spa-like Bth to die for! The 2 add'l Bdrms share a Jack & Jill Bth. Bonus includes a full Bth & closet. As you explore the rest of this remarkable property, you'll discover spacious bedrooms, luxurious bathrooms, and thoughtfully designed living spaces that provide comfort and functionality at every turn. Whether you're unwinding in the elegant master suite or entertaining guests in the grand living area, you'll be surrounded by an atmosphere of unparalleled luxury. Outside, enjoy a beautifully landscaped yard & outdoor spaces that allow you to savor the beauty of nature. If you're seeking the perfect blend of high-quality materials, custom craftsmanship, & a picturesque location, your search ends here.
- Type:
- Single Family
- Sq.Ft.:
- 2,838
- Status:
- Active
- Beds:
- 5
- Lot size:
- 0.39 Acres
- Year built:
- 2006
- Baths:
- 2.50
- MLS#:
- 1128098
- Subdivision:
- Hanford Hills
ADDITIONAL INFORMATION
Welcome home! To start with, how about no HOA?! This beautiful home features over 2830 SqFt, oversized kitchen with counter height top for bar stools, breakfast area, walk-in pantry and plenty of cabinet space. There is a separate formal dining room for family gatherings. Gas log fireplace for the holidays or a night in. Spacious master bedroom with dual closets and trey ceiling. Master BA features dual vanity and separate shower/tub. New carpet downstairs was installed 2020. Oversize laundry room on main, 5th bedroom can be used as bonus room. Plenty of yard to play or for a garden in the back yard. Enjoy your coffee on the deck overlooking the creek running along the back edge of property. Sellers offering a 1-year Home Warranty from America's Preferred and up to $5,000 in seller-paid closing costs.
- Type:
- Single Family
- Sq.Ft.:
- 1,417
- Status:
- Active
- Beds:
- 3
- Lot size:
- 0.04 Acres
- Year built:
- 2023
- Baths:
- 2.50
- MLS#:
- 1127858
- Subdivision:
- Henley Ridge
ADDITIONAL INFORMATION
The Newton is a 2-story/3 Bedroom/2.5 Bath/ 1 Car garage townhome in 1,416 square feet. This floorplan provides an elegant foyer leading to the Family Room & Dining area. The Kitchen area features a walk-in pantry, upper & lower cabinets & ample counter space. Upstairs the Primary bedroom suite includes a vaulted ceiling, private bath w/linen closet & separate walk in closet. Two additional bedrooms share the hall bath. The upper hallway has a laundry area & storage closet. Features a wifi programmable thermostat, wireless door lock, a wireless light switch, a touchscreen Smart Home control panel and video doorbell. Express Homes offer quality materials and workmanship throughout, superior attention to detail, plus a one-year builder’s warranty and 10-year structural warranty is provided.
- Type:
- Single Family
- Sq.Ft.:
- 1,429
- Status:
- Active
- Beds:
- 3
- Lot size:
- 0.04 Acres
- Year built:
- 2023
- Baths:
- 2.50
- MLS#:
- 1127864
- Subdivision:
- Henley Ridge
ADDITIONAL INFORMATION
The Maywood is a 2-story/3 Bedroom/2.5 Bath/ 1 Car garage townhome in 1,429 square feet. This floorplan provides an elegant foyer leading to open Family Room & Dining area. The Kitchen area features a large center island, upper & lower cabinets & ample counter space. Upstairs the Primary bedroom suite includes a vaulted ceiling, private bath w/linen closet & separate walk in closet. Two additional bedrooms share the hall bath. The upper hallway has a laundry area & 2 storage closets. Features a wifi programmable thermostat, wireless door lock, a wireless light switch, a touchscreen Smart Home control panel and video doorbell. Express Homes offer quality materials and workmanship throughout, superior attention to detail, plus a one-year builder’s warranty and 10-year structural warranty is provided.
- Type:
- Single Family
- Sq.Ft.:
- 1,417
- Status:
- Active
- Beds:
- 3
- Lot size:
- 0.04 Acres
- Year built:
- 2023
- Baths:
- 2.50
- MLS#:
- 1127852
- Subdivision:
- Henley Ridge
ADDITIONAL INFORMATION
The Newton is a 2-story/3 Bedroom/2.5 Bath/ 1 Car garage townhome in 1,416 square feet. This floorplan provides an elegant foyer leading to the Family Room & Dining area. The Kitchen area features a walk-in pantry, upper & lower cabinets & ample counter space. Upstairs the Primary bedroom suite includes a vaulted ceiling, private bath w/linen closet & separate walk in closet. Two additional bedrooms share the hall bath. The upper hallway has a laundry area & storage closet. Features a wifi programmable thermostat, wireless door lock, a wireless light switch, a touchscreen Smart Home control panel and video doorbell. Express Homes offer quality materials and workmanship throughout, superior attention to detail, plus a one-year builder’s warranty and 10-year structural warranty is provided.
- Type:
- Single Family
- Sq.Ft.:
- 1,764
- Status:
- Active
- Beds:
- 4
- Year built:
- 2023
- Baths:
- 2.00
- MLS#:
- 10002179
- Subdivision:
- Lacy Farm
ADDITIONAL INFORMATION
The Cali floorplan is one level living at its finest. This ranch style home offers 4 bedrooms, 2 baths with open concept floorplan. The kitchen is highlighted by an oversized kitchen island that opens to the casual dining and great room. Granite countertops, Cane sugar cabinets with soft close doors and Stainless-Steel appliances make this kitchen the place to entertain. The airy primary bedroom connects to the bath with an oversized walk-in shower, appointed with quartz counters and 2 large walk-in closets. The 3 additional bedrooms are nice size. Relax and enjoy the outdoors under your own covered patio! Quality materials and workmanship throughout, superior attention to detail. All homes include our Smart Home® Technology. One-year builder's warranty and 10-year structural warranty.
- Type:
- Single Family
- Sq.Ft.:
- 2,800
- Status:
- Active
- Beds:
- 3
- Lot size:
- 0.11 Acres
- Year built:
- 2024
- Baths:
- 2.50
- MLS#:
- 1127108
- Subdivision:
- Stillhouse Farms
ADDITIONAL INFORMATION
BRAND NEW energy - efficient home Apr 2024! Includes washer, dryer and refrigerator. Distinct design package. Prep dinner at the kitchen island while mingling with guests in the open-concept great room. Upstairs, the spacious primary suite features dual sinks and a walk-in closet. A convenient second-story laundry simplifies the chore. NOW SELLING. Stillhouse Farms Townes features energy-efficient townhomes with rear patios, primary suites with walk-in closets and professionally designed landscape packages from the $270s. Located within minutes of I-40 and I-85, this community offers premier convenience of living with quick access to Tanger Outlets, Downtown Graham and easy commutes to both Durham and Greensboro. Each of our homes is built with innovative, energy-efficient features designed to help you enjoy more savings, better health, real comfort and peace of mind.
- Type:
- Townhouse
- Sq.Ft.:
- 1,400
- Status:
- Active
- Beds:
- 3
- Lot size:
- 0.1 Acres
- Year built:
- 2024
- Baths:
- 2.50
- MLS#:
- 10002074
- Subdivision:
- Stillhouse Farms
ADDITIONAL INFORMATION
BRAND NEW energy - efficient home Apr 2024! Includes washer, dryer and refrigerator. Distinct design package. Prep dinner at the kitchen island while mingling with guests in the open-concept great room. Upstairs, the spacious primary suite features dual sinks and a walk-in closet. A convenient second-story laundry simplifies the chore. NOW SELLING. Stillhouse Farms Townes features energy-efficient townhomes with rear patios, primary suites with walk-in closets and professionally designed landscape packages from the $270s. Located within minutes of I-40 and I-85, this community offers premier convenience of living with quick access to Tanger Outlets, Downtown Graham and easy commutes to both Durham and Greensboro. Each of our homes is built with innovative, energy-efficient features designed to help you enjoy more savings, better health, real comfort and peace of mind.
- Type:
- Townhouse
- Sq.Ft.:
- 1,597
- Status:
- Active
- Beds:
- 3
- Lot size:
- 0.1 Acres
- Year built:
- 2024
- Baths:
- 3.00
- MLS#:
- 10002066
- Subdivision:
- Stillhouse Farms
ADDITIONAL INFORMATION
Brand new, energy-efficient home available by May 2024! Elemental design package. Invite friends over to watch the big game in the spacious second-story loft. The primary suite features dual sinks and a large walk-in closet. Downstairs, the kitchen island overlooks the great room and dining area. NOW SELLING. Stillhouse Farms Townes features energy-efficient townhomes with rear patios, primary suites with walk-in closets and professionally designed landscape packages from the $270s. Located within minutes of I-40 and I-85, this community offers premier convenience of living with quick access to Tanger Outlets, Downtown Graham and easy commutes to both Durham and Greensboro. Each of our homes is built with innovative, energy-efficient features designed to help you enjoy more savings, better health, real comfort and peace of mind.
$434,000
1701 Geyser Court Graham, NC 27253
- Type:
- Single Family
- Sq.Ft.:
- 2,035
- Status:
- Active
- Beds:
- 3
- Lot size:
- 0.24 Acres
- Year built:
- 2023
- Baths:
- 2.50
- MLS#:
- 10001687
- Subdivision:
- Rogers Spring
ADDITIONAL INFORMATION
The last single story opportunity in this phase! The Bates plan is a favorite for all stages of life consisting of three bedrooms, two full baths, a spacious living area and even includes a second story bonus room. The split bedroom layout is separated by an expansive great room and kitchen enhanced by a coffered ceiling, fireplace and quartz countertops. The generous kitchen island is perfect for additional storage or gathering with friends and family. Offering a ton of natural light, the breakfast nook adds space for extra seating. With crown molding and luxury vinyl flooring throughout the entire main level and hardwood stairs leading up to the bonus room, which includes a half bath and walk in closet, this home is going to be stunning! Estimated completion is mid-March.
- Type:
- Single Family
- Sq.Ft.:
- 2,164
- Status:
- Active
- Beds:
- 4
- Lot size:
- 0.14 Acres
- Year built:
- 2023
- Baths:
- 2.50
- MLS#:
- 10001636
- Subdivision:
- Lacy Farm
ADDITIONAL INFORMATION
Lacy Farm community, The Penwell is a two-story plan with 4 bedrooms and 2.5 bathrooms in 2,164 square feet. The main level features a chef inspired kitchen with an oversized island and walk-in pantry. Granite countertops, cabinets with soft close doors, and Stainless-Steel appliances complete the kitchen. The front flex room this ideal for a formal dining room or home office. The kitchen opens into a spacious living room perfect for entertaining. The owner's suite on the second level offers a luxurious owner's bath with an oversized walk-in shower and is appointed with quartz counters. The second floor also offers two additional bedrooms, a full bath, and walk in laundry. Quality materials and workmanship throughout, superior attention to detail. America's Smart Home® Technology. One-year builder's warranty and 10-year structural warranty.

Information Not Guaranteed. Listings marked with an icon are provided courtesy of the Triangle MLS, Inc. of North Carolina, Internet Data Exchange Database. The information being provided is for consumers’ personal, non-commercial use and may not be used for any purpose other than to identify prospective properties consumers may be interested in purchasing or selling. Closed (sold) listings may have been listed and/or sold by a real estate firm other than the firm(s) featured on this website. Closed data is not available until the sale of the property is recorded in the MLS. Home sale data is not an appraisal, CMA, competitive or comparative market analysis, or home valuation of any property. Copyright 2024 Triangle MLS, Inc. of North Carolina. All rights reserved.
Andrea Conner, License #298336, Xome Inc., License #C24582, AndreaD.Conner@xome.com, 844-400-9663, 750 State Highway 121 Bypass, Suite 100, Lewisville, TX 75067

Information is deemed reliable but is not guaranteed. The data relating to real estate for sale on this web site comes in part from the Internet Data Exchange (IDX) Program of the Triad MLS, Inc. of High Point, NC. Real estate listings held by brokerage firms other than Xome Inc. are marked with the Internet Data Exchange logo or the Internet Data Exchange (IDX) thumbnail logo (the TRIAD MLS logo) and detailed information about them includes the name of the listing brokers. Sale data is for informational purposes only and is not an indication of a market analysis or appraisal. Copyright © 2024 TRIADMLS. All rights reserved.
Graham Real Estate
The median home value in Graham, NC is $353,000. This is higher than the county median home value of $147,300. The national median home value is $219,700. The average price of homes sold in Graham, NC is $353,000. Approximately 53.5% of Graham homes are owned, compared to 41.04% rented, while 5.46% are vacant. Graham real estate listings include condos, townhomes, and single family homes for sale. Commercial properties are also available. If you see a property you’re interested in, contact a Graham real estate agent to arrange a tour today!
Graham, North Carolina has a population of 14,540. Graham is less family-centric than the surrounding county with 26.08% of the households containing married families with children. The county average for households married with children is 28.81%.
The median household income in Graham, North Carolina is $32,150. The median household income for the surrounding county is $44,281 compared to the national median of $57,652. The median age of people living in Graham is 37.8 years.
Graham Weather
The average high temperature in July is 90 degrees, with an average low temperature in January of 26.7 degrees. The average rainfall is approximately 45.9 inches per year, with 2.9 inches of snow per year.
