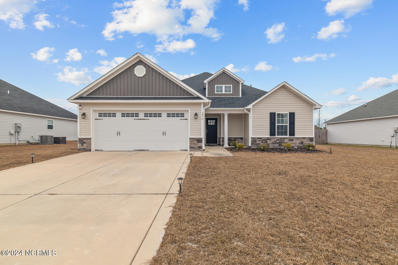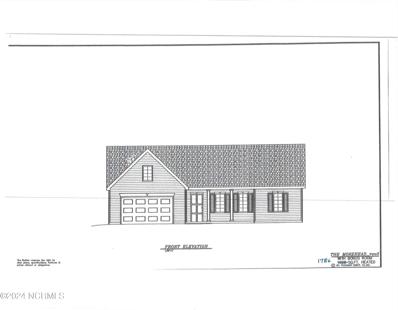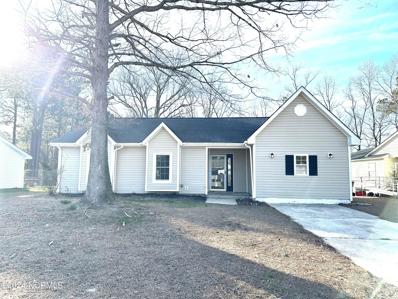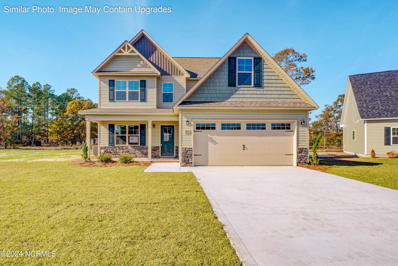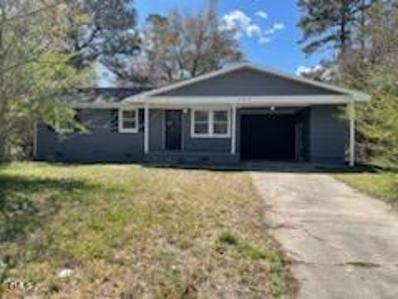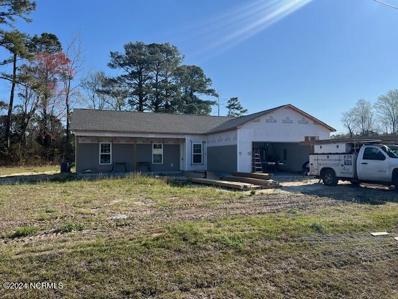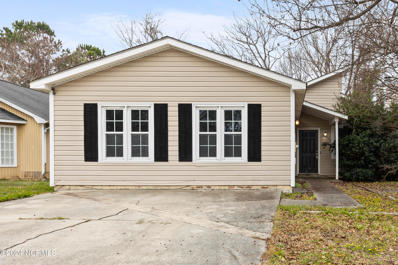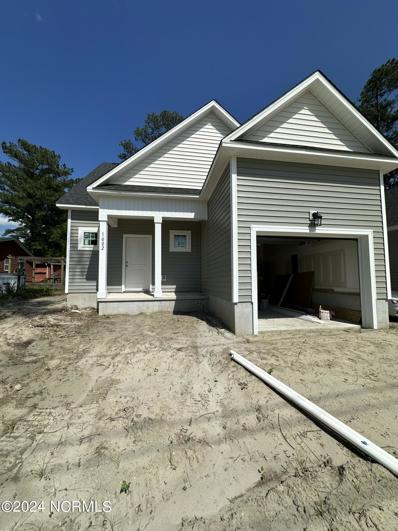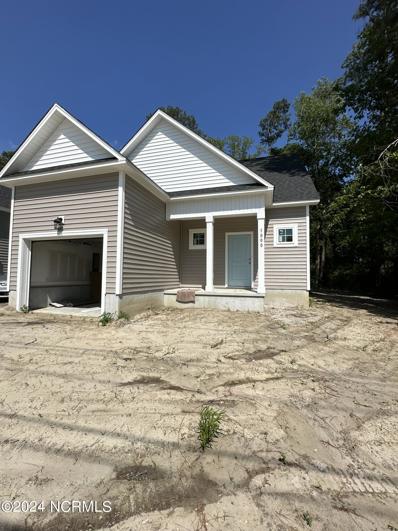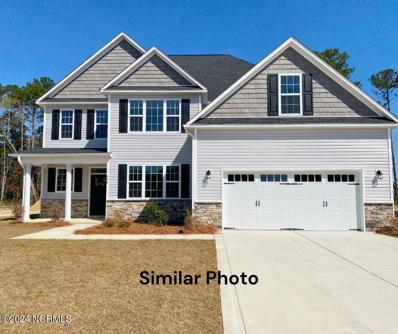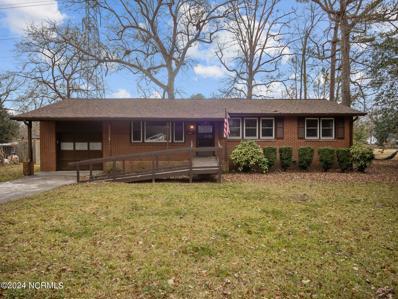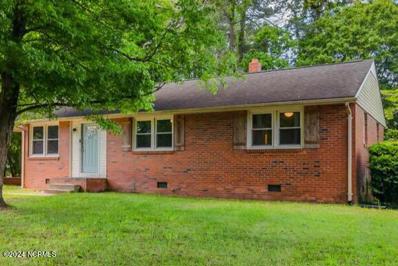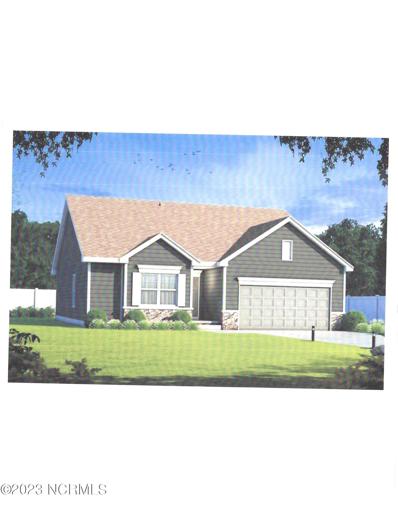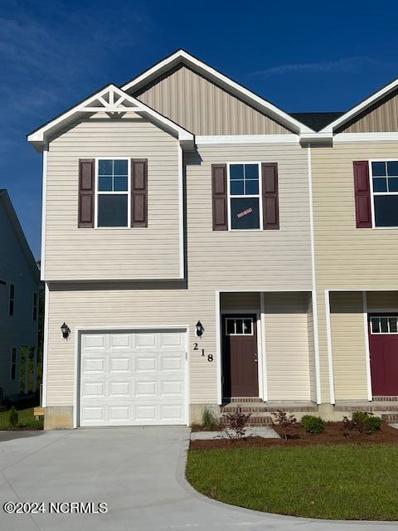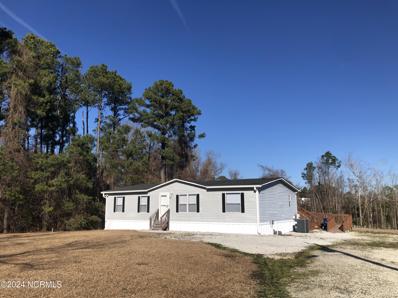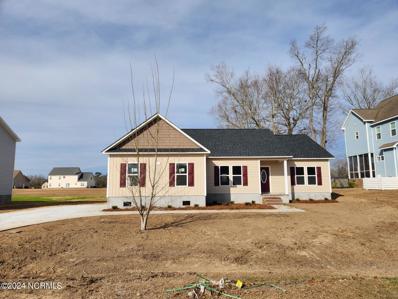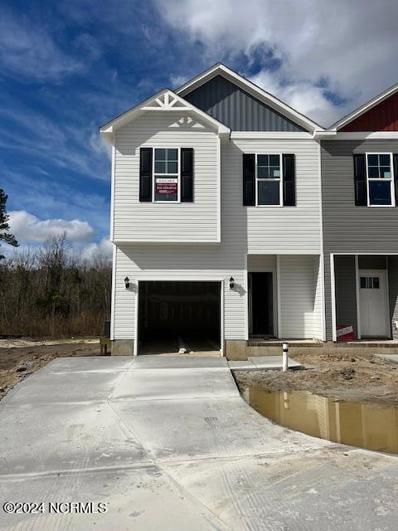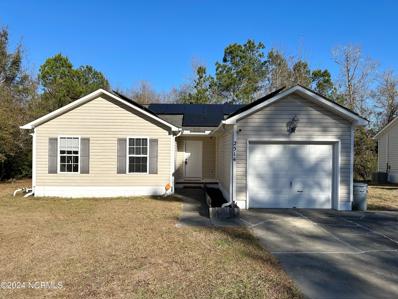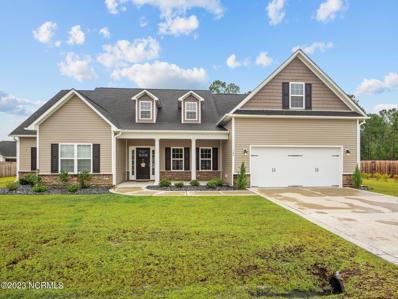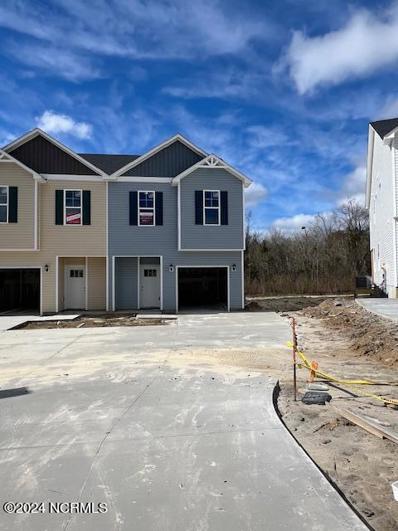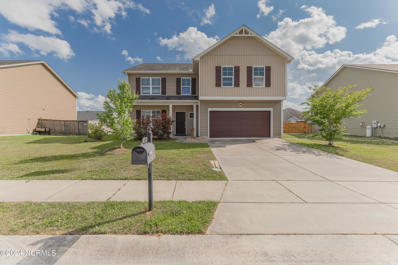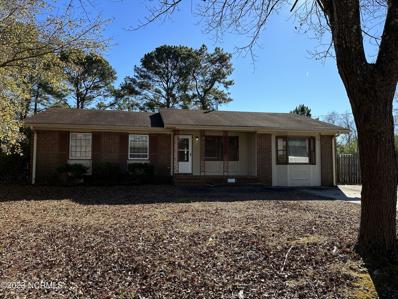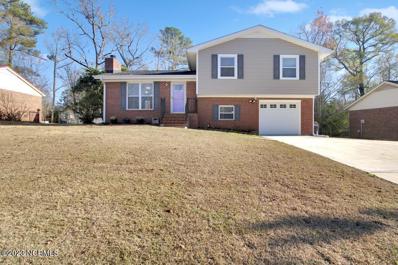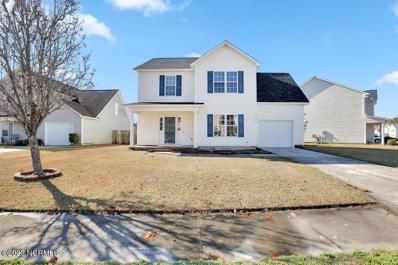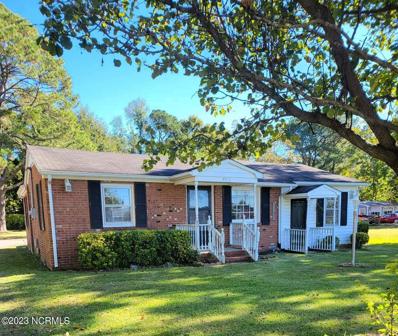Jacksonville NC Homes for Sale
- Type:
- Single Family
- Sq.Ft.:
- 1,697
- Status:
- Active
- Beds:
- 3
- Lot size:
- 0.22 Acres
- Year built:
- 2020
- Baths:
- 2.00
- MLS#:
- 100424498
- Subdivision:
- Stateside
ADDITIONAL INFORMATION
Welcome to 276 Wood House Dr! Located in the desirable Statesville subdivision, this spacious home is waiting for it's new owners. With a large open living room, spacious kitchen, owner's suite, and two spare bedrooms, this beautiful home is waiting for you to come take a look!
- Type:
- Single Family
- Sq.Ft.:
- 1,786
- Status:
- Active
- Beds:
- 3
- Lot size:
- 1.1 Acres
- Year built:
- 2024
- Baths:
- 2.00
- MLS#:
- 100423864
- Subdivision:
- Catherines Way
ADDITIONAL INFORMATION
Welcome to your future home--a meticulously crafted new construction designed with the modern lifestyle in mind! This warm and inviting residence features three bedrooms, two bathrooms and a BONUS room above the garage showcasing a perfect blend of sleek luxury vinyl plank (LVP) flooring in the main living areas for easy maintenance, and plush carpeting in the bedrooms for that extra touch of comfort. Step into the spacious open floor plan, creating an inviting atmosphere for everyday living and hosting friends and family. The owner's suite provides a haven of comfort, complete with dual vanities in the bathroom and a generously sized walk-in closet, ensuring a private retreat. Convenience meets practicality with the 2-car garage, offering secure parking and additional storage space. And here's the exciting part - as a special incentive, the builder is presenting a $5,000.00 allowance to the buyer, granting them the freedom to use it as they choose!! Builder is also giving FREE granite countertop upgrade if under contract by 01/31/24!!!
- Type:
- Single Family
- Sq.Ft.:
- 1,665
- Status:
- Active
- Beds:
- 3
- Lot size:
- 0.26 Acres
- Year built:
- 1988
- Baths:
- 2.00
- MLS#:
- 100423782
- Subdivision:
- Aragona Village
ADDITIONAL INFORMATION
Welcome to 124 Broadleaf Drive! This home just had a recent update with new flooring in bedrooms, and hallway. New vanities, toilets, appliances and more!! This recently updated home features three bedrooms, two full baths, open floor plan and a bonus room. The backyard is fenced and has a spacious deck to entertain during the summer.
- Type:
- Single Family
- Sq.Ft.:
- 1,686
- Status:
- Active
- Beds:
- 3
- Lot size:
- 0.46 Acres
- Year built:
- 2024
- Baths:
- 3.00
- MLS#:
- 100423555
- Subdivision:
- Isaac Branch
ADDITIONAL INFORMATION
SELLER IS OFFERING $3000 TOWARDS CLOSING COSTS!! Welcome to Isaac Branch, Jacksonville's premier residential community! Situated just minutes away from Camp Lejeune, MCAS New River, the stunning beaches of the Crystal Coast, local shopping, and more! Our homes are meticulously landscaped to enhance their curb appeal, featuring a blend of captivating stonework, carriage-style garage doors, two-toned vinyl siding, board and batten accents, and decorative shakes. The open floor plans are ideal for hosting gatherings, and the rich cabinetry finishes and wall color add a sense of warmth and depth to each living space. With spacious rooms and ample walk-in closets, comfort is guaranteed. Our diverse range of floor plans ensures that both functionality and aesthetics are met to suit your preferences. Isaac Branch is not only affordable but also built to a superior quality standard, backed by a commitment to exceptional customer service. This community's amenities, homes, value, and convenient location are a rare find. Don't miss the opportunity - schedule your showing today!
- Type:
- Single Family
- Sq.Ft.:
- 1,096
- Status:
- Active
- Beds:
- 3
- Lot size:
- 0.37 Acres
- Year built:
- 1967
- Baths:
- 1.00
- MLS#:
- 10007479
- Subdivision:
- Montclair
ADDITIONAL INFORMATION
Great 3 bedroom Brick Ranch in a good neighborhood with a good living room and spacious sunroom. Fenced backyard, freshly painted and ready to move in. Come and check it out today and make it your next home!
- Type:
- Single Family
- Sq.Ft.:
- 1,380
- Status:
- Active
- Beds:
- 3
- Lot size:
- 0.58 Acres
- Year built:
- 2024
- Baths:
- 2.00
- MLS#:
- 100423349
- Subdivision:
- Gate Stone
ADDITIONAL INFORMATION
Introducing the NEW STEVIE FLOORPLAN! Located just outside of town. 4 Miles from Walmart & Lowes. 1 Story home, 3 bedrooms & 2 bathrooms. Perfect for your growing family! Like to entertain? This home has all the space you need! Best of country living!
- Type:
- Single Family
- Sq.Ft.:
- 1,423
- Status:
- Active
- Beds:
- 4
- Lot size:
- 0.12 Acres
- Year built:
- 1985
- Baths:
- 3.00
- MLS#:
- 100422902
- Subdivision:
- Foxhorn Village
ADDITIONAL INFORMATION
*Seller now offering $5,000 in closing cost assistance or seller concessions!* Brand-new carpeting? Check. New fans in every bathroom? Check. A HUGE master suite with a walk-in closet and full bathroom to match (refer to last photo for complete floorplan)? Check. HUGE vaulted ceilings in both the living room (which also has beautiful, horizontally-laid skylights alongside its apex) AND the master suite? Check, check, and... Come CHECK out your new home in Foxhorn Village, located only a few moments away from everything Jacksonville has to offer. We challenge you to try to find a better deal in your home-search subscriptions right now. *Remember to ask to see our invoices/receipts for the new carpets and electrical work conducted!*
- Type:
- Single Family
- Sq.Ft.:
- 1,715
- Status:
- Active
- Beds:
- 3
- Lot size:
- 0.26 Acres
- Year built:
- 2024
- Baths:
- 3.00
- MLS#:
- 100422847
- Subdivision:
- Long Acres
ADDITIONAL INFORMATION
Location, location, location! This newly constructed home sits at the heart of the city, within walking distance of restaurants, schools, grocery stores, and more. Boasting three bedrooms and two and a half baths, the open floorplan is complemented by a coveted first-floor primary bedroom. Upstairs, two spacious bedrooms, a full bath, and an ideal loft space await--perfect for reading, homework, or a dedicated work-from-home area. This is one you don't want to miss out on!**Tax value is undetermined. Shared driveway with home next door.**
- Type:
- Single Family
- Sq.Ft.:
- 1,715
- Status:
- Active
- Beds:
- 3
- Lot size:
- 0.22 Acres
- Year built:
- 2024
- Baths:
- 3.00
- MLS#:
- 100422845
- Subdivision:
- Long Acres
ADDITIONAL INFORMATION
Location, location, location! This newly constructed home sits at the heart of the city, within walking distance of restaurants, schools, grocery stores, and more. Boasting three bedrooms and two and a half baths, the open floorplan is complemented by a coveted first-floor primary bedroom. Upstairs, two spacious bedrooms, a full bath, and an ideal loft space await--perfect for reading, homework, or a dedicated work-from-home area. This is one you don't want to miss out on!**Tax value is undetermined. Shares driveway with home next door.**
- Type:
- Single Family
- Sq.Ft.:
- 3,317
- Status:
- Active
- Beds:
- 5
- Lot size:
- 0.84 Acres
- Year built:
- 2024
- Baths:
- 5.00
- MLS#:
- 100422342
- Subdivision:
- Stateside
ADDITIONAL INFORMATION
Welcome to Jacksonville's hottest new community, Stateside. Located off Gum Branch Road behind Stateside Elementary School. All new construction by Onslow County's most trusted & preferred Builder featured in Builder 100/ Top 200 Home Builders in the country. Stateside is 16 miles to Camp Lejeune, 12 miles to New River Air Station & minutes to area schools & shopping. Upcoming community amenities will include clubhouse area & community pool. Welcome to the Laura E 3317. Total 5 bedrooms, 4.5 bathrooms. Approx. 3317 heated square feet. The charming front porch awaits your hanging baskets and a welcome mat. Enter through the impressive 2-story foyer. 13x14 formal dining room. Very open main level with 15x22 family room accented by a ceiling fan & a fireplace with custom mantel. Beautiful kitchen features flat panel, staggered cabinets, an island and stainless-steel appliances to include smooth top range, dishwasher and built-in microwave. 10x11 breakfast room. Main level master with a walk-in closet and elegant master bath makes for a great guest room. Second floor also features a true 15x19 master bedroom with a sitting area, walk-in closet and a grand master bath. Master bath has separate vanities, separate shower and soaking tub. Bedroom 2 is a big 13x14 with a walk-in closet. Bedrooms 3 & 4 share an attached bathroom. Upstairs laundry room. This popular plan should accommodate everyone. 2 car garage and a cozy covered back porch. Call Today. NOTE: Floor plan renderings are similar and solely representational. Measurements, elevations, and specs may vary in final construction. Limited selections for buyer to choose. Call L/A to verify.
- Type:
- Single Family
- Sq.Ft.:
- 1,232
- Status:
- Active
- Beds:
- 3
- Lot size:
- 0.46 Acres
- Year built:
- 1962
- Baths:
- 1.00
- MLS#:
- 100422029
- Subdivision:
- Forest Grove
ADDITIONAL INFORMATION
$2,000 USE AS YOU CHOOSE ALLOWANCE!!!Introducing an incredible opportunity! Step into this charming three-bedroom, one-bathroom home, where timeless elegance meets modern upgrades. With a newer refrigerator, freshly painted walls, well preserved hardwood flooring, and a handicapped tub, this home exudes a sense of freshness and accessibility. Although it retains its unique character, it leaves plenty of opportunity for customization. The recent maintenance and improvements make this property an exceptional find. Nestled amidst a large fenced-in backyard with a bonus shed, this home offers both privacy and convenience. Embrace the potential to further personalize and enhance this beautiful space, making it your own while ensuring accessibility for all. Located in a desirable neighborhood with easy access to amenities, this house is your chance to create your dream home. Call today and schedule a private showing to envision the possibilities that await you!
- Type:
- Single Family
- Sq.Ft.:
- 1,188
- Status:
- Active
- Beds:
- 3
- Lot size:
- 0.45 Acres
- Year built:
- 1956
- Baths:
- 1.00
- MLS#:
- 100421930
- Subdivision:
- Northwoods
ADDITIONAL INFORMATION
NEW ROOF COMING SOON!! NEW REAR GUTTERS COMING SOON!!! Welcome to this charming 3-bedroom, 1-bathroom ranch-style retreat, perfect for those seeking a seamless blend of comfort and style. This meticulously designed single-story home promises an inviting atmosphere and modern conveniences for your everyday living. The spacious backyard provides endless possibilities for creating your private oasis.
- Type:
- Single Family
- Sq.Ft.:
- 1,453
- Status:
- Active
- Beds:
- 3
- Lot size:
- 0.45 Acres
- Year built:
- 2024
- Baths:
- 2.00
- MLS#:
- 100421290
- Subdivision:
- Catherines Way
ADDITIONAL INFORMATION
Welcome to your future home--The Emma Floor Plan is a meticulously crafted new construction designed with the modern lifestyle in mind! This warm and inviting residence features three bedrooms and two bathrooms, showcasing a perfect blend of sleek luxury vinyl plank (LVP) flooring in the main living areas for easy maintenance, and plush carpeting in the bedrooms for that extra touch of comfort.Step into the spacious open floor plan, creating an inviting atmosphere for everyday living and hosting friends and family. The owner's suite provides a haven of comfort, complete with dual vanities in the bathroom and a generously sized walk-in closet, ensuring a private retreat.Convenience meets practicality with the 2-car garage, offering secure parking and additional storage space. And here's the exciting part - as a special incentive, the builder is presenting a $10,000.00 allowance to the buyer, granting them the freedom to use it as they choose!!
- Type:
- Townhouse
- Sq.Ft.:
- 1,569
- Status:
- Active
- Beds:
- 3
- Lot size:
- 0.28 Acres
- Year built:
- 2024
- Baths:
- 3.00
- MLS#:
- 100421237
- Subdivision:
- Towne Pointe
ADDITIONAL INFORMATION
The Rachael floor plan at the brand new COLONY at Towne Pointe! This is a 3 bedroom, 2.5 bath home with 1 car garage and a covered back porch; price includes; stainless steel dishwasher/smooth top electric range and oven/Microhood. This is 1569 heated square feet of AMAZING! Unlike any town home you have ever seen...with LVP flooring downstairs, large foyer, open living and dining room, kitchen has lots of counter space with a pantry and a breakfast bar! The master suite is truly something to see. It is HUGE and the walk in closet is bigger than MOST single family HOUSES. Master bath has 5' walk in shower, dual vanity sinks and linen closest!
- Type:
- Manufactured Home
- Sq.Ft.:
- 1,296
- Status:
- Active
- Beds:
- 3
- Lot size:
- 5.1 Acres
- Year built:
- 2008
- Baths:
- 2.00
- MLS#:
- 100421490
- Subdivision:
- Not In Subdivision
ADDITIONAL INFORMATION
Waterfront property for sale in Jacksonville North Carolina! Enjoy riverfront views from your home on the New River. Situated on five acres, this three bedroom, two bath home has been new LVP flooring, fresh paint, and is nearly 1300 sqft! This riverfront property gives you the beauty and enjoyment of life on the river, yet still conveniently located to Jacksonville shopping, dining, and local military bases. Call for your showing appointment today!
- Type:
- Single Family
- Sq.Ft.:
- 1,573
- Status:
- Active
- Beds:
- 3
- Lot size:
- 0.38 Acres
- Year built:
- 2023
- Baths:
- 2.00
- MLS#:
- 100421117
- Subdivision:
- River Bluff
ADDITIONAL INFORMATION
$2500 Closing Cost Assistance!!! Welcome home to this beautiful 3 bedroom, 2 bathroom new construction masterpiece! With an open floor plan, granite counters, pantry, laundry room, LVP in the main areas and carpet in the bedrooms and a 2 car side loading garage, no detail has been left untouched!! Property is in a designated flood zone and will require flood insurance. House is being built on a raised foundation. Call to make this one yours today!!
- Type:
- Townhouse
- Sq.Ft.:
- 1,569
- Status:
- Active
- Beds:
- 3
- Lot size:
- 0.45 Acres
- Year built:
- 2024
- Baths:
- 3.00
- MLS#:
- 100421077
- Subdivision:
- Towne Pointe
ADDITIONAL INFORMATION
Offering- Rate Buy Down and closing cost assistance available with preferred lender Amy Goss The Rachael floor plan at the brand new COLONY at Towne Pointe! This is a 3 bedroom, 2.5 bath home with 1 car garage and a covered back porch; price includes; stainless steel dishwasher/smooth top electric range and oven/Microhood. This is 1569 heated square feet of AMAZING! Unlike any town home you have ever seen...with LVP flooring downstairs, large foyer, open living and dining room, kitchen has lots of counter space with a pantry and a breakfast bar! The master suite is truly something to see. It is HUGE and the walk in closet is bigger than MOST single family HOUSES. Master bath has 5' walk in shower, dual vanity sinks and linen closest!
- Type:
- Single Family
- Sq.Ft.:
- 1,240
- Status:
- Active
- Beds:
- 3
- Lot size:
- 0.73 Acres
- Year built:
- 2004
- Baths:
- 2.00
- MLS#:
- 100420920
- Subdivision:
- Liberty Hills
ADDITIONAL INFORMATION
BUYER USE AS YOU CHOOSE $5000. Looking for cozy living that is outside of the city limits, close to MCAS New River, Camp to Lejeune and city conveniences. This three bedroom with flex room and is a split floor plan. The home comes with solar panels, a newer HVAC system and Water tank that were both done in 2022. The primary bedroom has a spacious closet. The other two bedrooms and flex room are on opposite side of house for extra privacy. Great backyard with wooden deck for entertaining. Don't delay, schedule your showing today.
- Type:
- Single Family
- Sq.Ft.:
- 3,197
- Status:
- Active
- Beds:
- 5
- Lot size:
- 0.46 Acres
- Year built:
- 2020
- Baths:
- 4.00
- MLS#:
- 100420752
- Subdivision:
- Onslow Bay
ADDITIONAL INFORMATION
Move in ready and OUTSIDE the city limits! Welcome to ''The Massey,'' your one-story dream home with 4 bedrooms and 4 full baths spread across nearly 3,200 square feet of elegant space plus a special bonus room over the garage complete with its own ensuite full bath, offers spacious living. Delight yourself in the living room with double trayed ceilings and warm fireplace while the kitchen is just steps away. Enjoy creating all your favorite secret recipes in your chef's kitchen complete with matching stainless-steel appliances, abundance of cabinet space and superb granite countertops. Have dinner in your formal dining room then enjoy having breakfast in the breakfast nook or at the counter the next morning! Enter the owner's suite and enjoy the spacious layout with trayed ceilings leading in one direction to the patio and the other to the larger owner's bath ready to help you conquer the day! Plus, the owner's bedroom closet is HUGE and ready for whatever you have in your wardrobe. This split bedroom floor plan allows you to have privacy in your owner's suite while others can retire to their own rooms allowing for peaceful evenings to relax and unwind. Each room in ''The Massey'' has been thoughtfully designed to blend style with practicality, ensuring that every moment at home is a joy. Whether you're hosting a lively gathering or enjoying a quiet evening, this home adapts to your every need. This is where your dreams take shape, in a home that's built not just with quality materials but with heart. This home is ready for you and your loved ones to enjoy. Don't let this one get away. Schedule your showing today!
- Type:
- Townhouse
- Sq.Ft.:
- 1,569
- Status:
- Active
- Beds:
- 3
- Lot size:
- 0.93 Acres
- Year built:
- 2024
- Baths:
- 3.00
- MLS#:
- 100420690
- Subdivision:
- Towne Pointe
ADDITIONAL INFORMATION
OFFERING- The Rachael floor pRate Buy Down and closing cost assistance available with preferred lender Check out the COLONY at Towne Pointe! This Rachel floor plan is a 3 bedroom, 2.5 bath home with 1 car garage and a covered back porch; price includes; stainless steel dishwasher/smooth top electric range and oven/Microhood. This is 1569 heated square feet of AMAZING! Unlike any town home you have ever seen...with LVP flooring downstairs, large foyer, open living and dining room, kitchen has lots of counter space with a pantry and a breakfast bar! The master suite is truly something to see. It is HUGE and the walk in closet is bigger than MOST single family HOUSES. Master bath has 5' walk in shower, dual vanity sinks and linen closest!
- Type:
- Single Family
- Sq.Ft.:
- 3,150
- Status:
- Active
- Beds:
- 5
- Lot size:
- 0.23 Acres
- Year built:
- 2014
- Baths:
- 3.00
- MLS#:
- 100419586
- Subdivision:
- Towne Pointe
ADDITIONAL INFORMATION
LOCATION! LOCATION! 3150 HEATED SQUARE FEET! This 5 Bedroom 2.5 Bathroom home located in the highly desired Towne Pointe subdivision is sure to accommodate all your needs. This lovely neighborhood features a new community pool with pool house, large play field, sidewalks and ponds. This home has an open floor plan with a large kitchen featuring a large island with a breakfast nook, living room with a gas fireplace and a formal dining room (which could be used as a flex space). There is a bedroom downstairs and a half bath. Upstairs you will find a huge master bedroom/bathroom suite with a HUGE walk-in closet, 3 other bedrooms, an open bonus room, another bath and a big laundry room. You'll be just minutes to Camp Lejeune, schools, shopping and restaurants. NO city taxes and NO septic! *Sellers are happy to assist the buyer with some ''use as you choose'' concessions.*
- Type:
- Single Family
- Sq.Ft.:
- 1,167
- Status:
- Active
- Beds:
- 3
- Lot size:
- 0.46 Acres
- Year built:
- 1976
- Baths:
- 2.00
- MLS#:
- 100419759
- Subdivision:
- Plum Point Estates
ADDITIONAL INFORMATION
Located on the southside of town this 3 bedroom 2 bath home is just outside of the city limits. Property is sold ''as is'' and will need to go through the Judicial Sale process. Make sure you and your agent understand this process before submitting an offer.
- Type:
- Single Family
- Sq.Ft.:
- 1,466
- Status:
- Active
- Beds:
- 3
- Lot size:
- 0.31 Acres
- Year built:
- 1978
- Baths:
- 3.00
- MLS#:
- 100419339
- Subdivision:
- Stillwood Park
ADDITIONAL INFORMATION
109 Stillbrook Court is a beautiful split-level floor plan, which is a rare find in Onslow County! The main level of this home boasts comfort with a wood burning fireplace, and easily accessible dining room and kitchen. Within the kitchen you'll find new appliances and an eat-in area for convenience. Upstairs you'll find three bedrooms with large closets! The Master Bedroom in particular features a private, en suite bathroom and walk-in closet. The downstairs features a large laundry room, mud room, half-bathroom and an office/den. When you step into the backyard you'll find a large deck perfect for entertaining in your personal, fenced oasis. There is also a 18 x 20 workshop with a garage door!
- Type:
- Single Family
- Sq.Ft.:
- 1,816
- Status:
- Active
- Beds:
- 3
- Lot size:
- 0.19 Acres
- Year built:
- 2005
- Baths:
- 3.00
- MLS#:
- 100419218
- Subdivision:
- Commons@Ashcrof
ADDITIONAL INFORMATION
If you thought finding a home with three bedrooms and a BONUS ROOM in a conveniently located, well-established neighborhood was going to be impossible, then 119 Durbin Lane is here to brighten your day! The first floor of this home features a formal dining room, a kitchen with a pantry, a breakfast nook/informal dining area, and a living room that all flows effortlessly together creating an open floor plan. On the second floor you will find all three bedrooms and the bonus room accompanied by the laundry closet for convenience. There is a full-bathroom in the upstairs hallway for easy accessibility. The Main Bedroom features it's own ensuite bathroom with a large walk-in closet. The backyard 119 Durbin will be your perfect retreat, as it as a large in-ground pool! Schedule a tour of your next home today!
- Type:
- Single Family
- Sq.Ft.:
- 1,408
- Status:
- Active
- Beds:
- 3
- Lot size:
- 0.42 Acres
- Year built:
- 1961
- Baths:
- 1.00
- MLS#:
- 100418288
- Subdivision:
- Not In Subdivision
ADDITIONAL INFORMATION
WELCOME HOME TO 4816 GUM BRANCH RD! This newly renovated home offers new carpet and LVP flooring, countertops, fixtures and paint throughout while still showcasing some of the ''vintage'' features that make this home so unique! The back yard is spacious and equipped with a large patio and swing with a great view of your grapevines and also includes an additional storage closet. Many updates were completed in the crawlspace as well! Seller is offering $5,000 USE AS YOU CHOOSE CREDIT!


Information Not Guaranteed. Listings marked with an icon are provided courtesy of the Triangle MLS, Inc. of North Carolina, Internet Data Exchange Database. The information being provided is for consumers’ personal, non-commercial use and may not be used for any purpose other than to identify prospective properties consumers may be interested in purchasing or selling. Closed (sold) listings may have been listed and/or sold by a real estate firm other than the firm(s) featured on this website. Closed data is not available until the sale of the property is recorded in the MLS. Home sale data is not an appraisal, CMA, competitive or comparative market analysis, or home valuation of any property. Copyright 2024 Triangle MLS, Inc. of North Carolina. All rights reserved.
Jacksonville Real Estate
The median home value in Jacksonville, NC is $249,900. This is higher than the county median home value of $141,100. The national median home value is $219,700. The average price of homes sold in Jacksonville, NC is $249,900. Approximately 29.03% of Jacksonville homes are owned, compared to 58.81% rented, while 12.17% are vacant. Jacksonville real estate listings include condos, townhomes, and single family homes for sale. Commercial properties are also available. If you see a property you’re interested in, contact a Jacksonville real estate agent to arrange a tour today!
Jacksonville, North Carolina has a population of 73,661. Jacksonville is more family-centric than the surrounding county with 41.06% of the households containing married families with children. The county average for households married with children is 39.29%.
The median household income in Jacksonville, North Carolina is $41,549. The median household income for the surrounding county is $48,162 compared to the national median of $57,652. The median age of people living in Jacksonville is 23.1 years.
Jacksonville Weather
The average high temperature in July is 89.2 degrees, with an average low temperature in January of 33.5 degrees. The average rainfall is approximately 54.4 inches per year, with 1 inches of snow per year.
