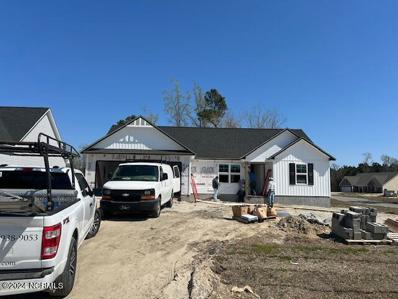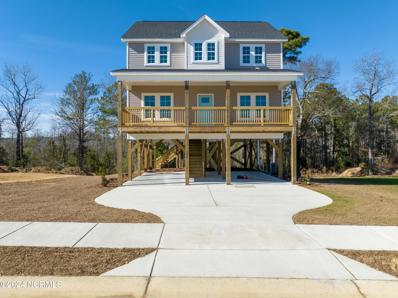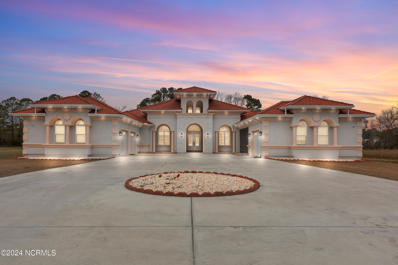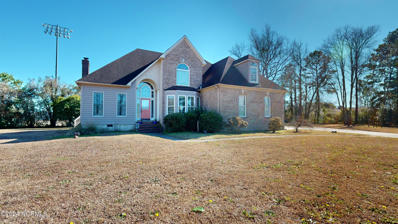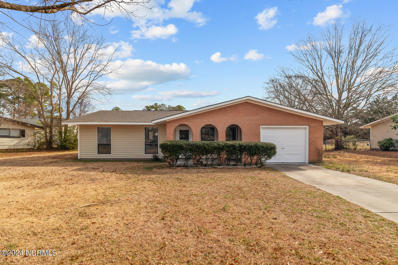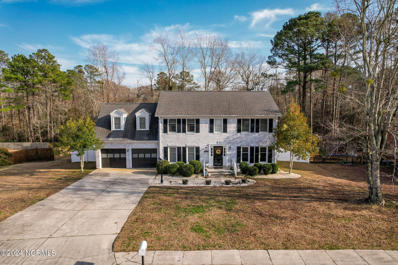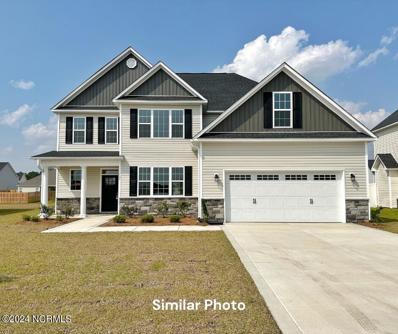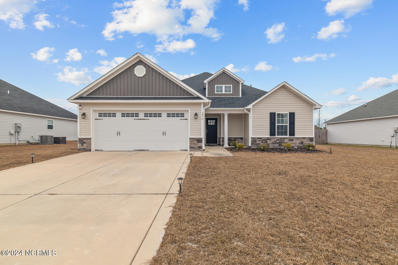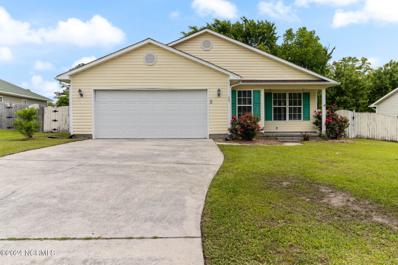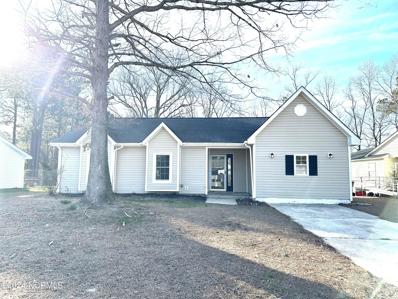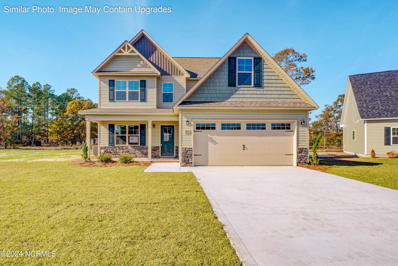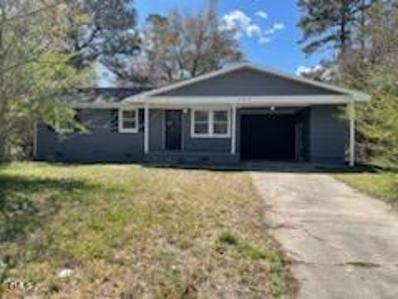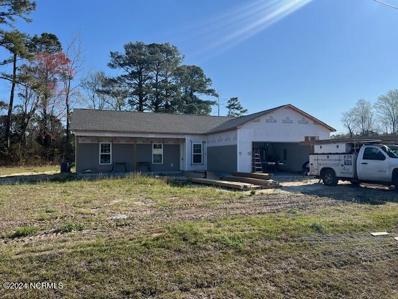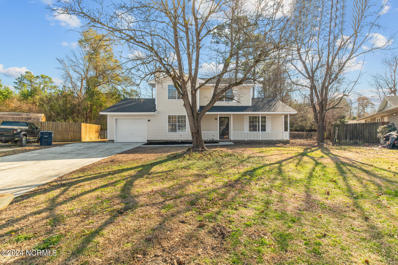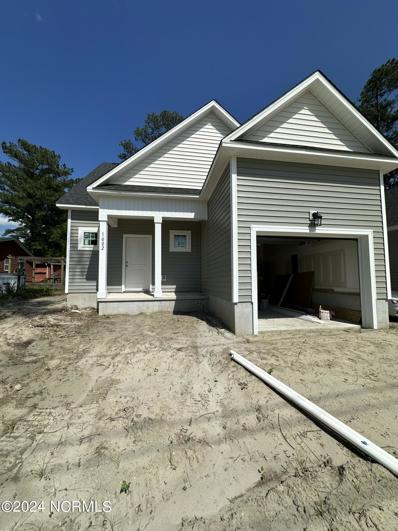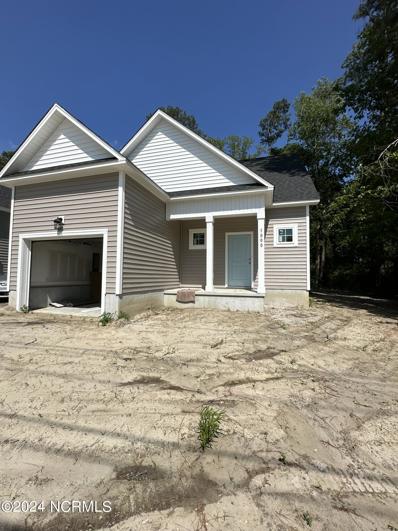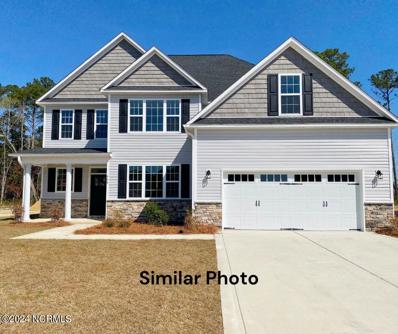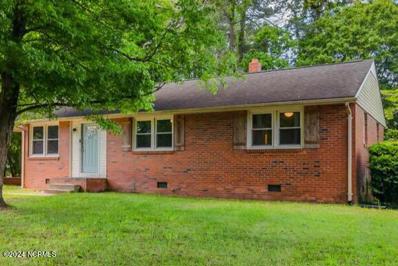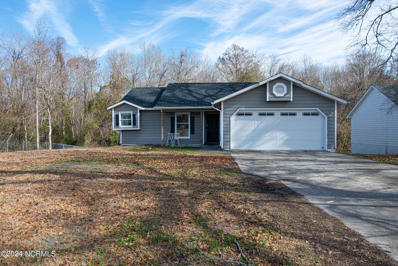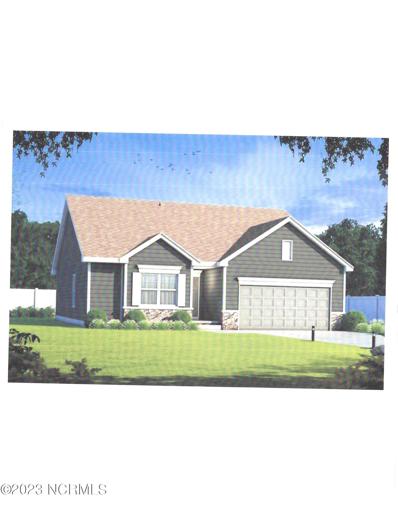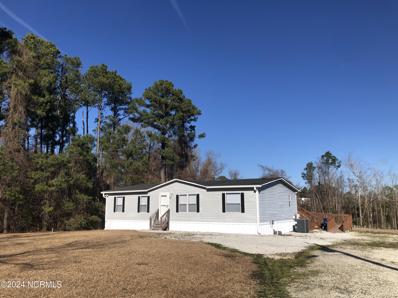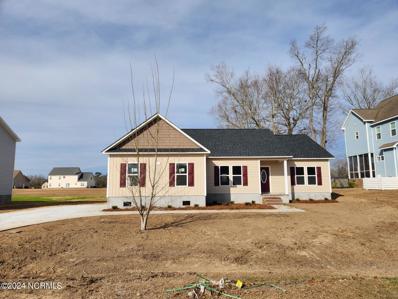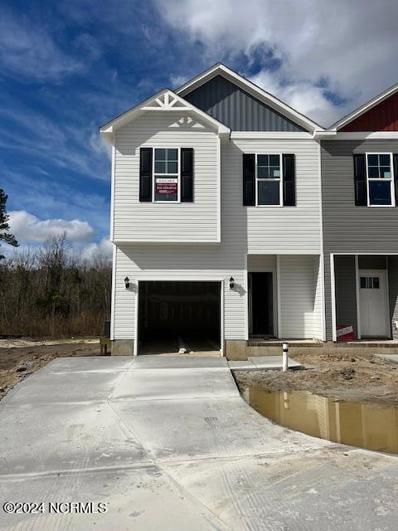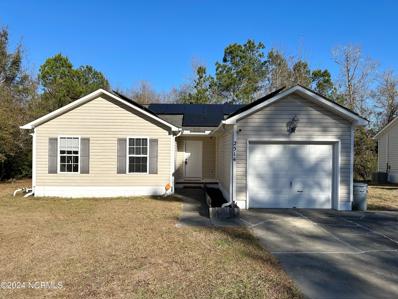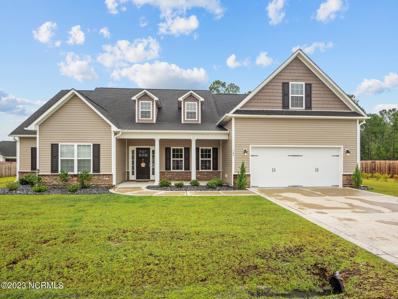Jacksonville NC Homes for Sale
- Type:
- Single Family
- Sq.Ft.:
- 1,280
- Status:
- Active
- Beds:
- 3
- Lot size:
- 0.71 Acres
- Year built:
- 2024
- Baths:
- 2.00
- MLS#:
- 100427141
- Subdivision:
- Isaac Branch
ADDITIONAL INFORMATION
***HOME IS AT FINAL OUTS STAGE***The Courtney Floor Plan... Lots of living space here with a great flow for entertaining. Tons of kitchen counter space and cabinets. Spacious eat in kitchen. Living room has a fireplace for those nights you wanted to settle in and read a good book. The main bedroom features a trey ceiling. Main bath and walk in closet. You're sure to love this 3 bedroom 2 bath home with 2 car garage.
- Type:
- Single Family
- Sq.Ft.:
- 2,058
- Status:
- Active
- Beds:
- 4
- Lot size:
- 0.8 Acres
- Year built:
- 2022
- Baths:
- 3.00
- MLS#:
- 100426978
- Subdivision:
- Creekside At Aragona Village
ADDITIONAL INFORMATION
COMPLETED new construction! Builder offering $15,000 use as you choose!! Welcome to waterfront living and the beautiful Jade floor plan. This completed home packs 4 bedrooms and a study, complemented by 3 full baths. As you walk into the main living area your eyes immediately gaze out across the treetops that line Northeast Creek. Natural light floats throughout the living room and kitchen giving an immediate feeling of relaxation. Upstairs you find 2 bedrooms and the master suite. Waking up to the unbeatable views from the master bedroom will have you feeling like you are on vacation. You do not want to miss this opportunity on this beautiful home. Ask about preferred lender incentive!
$1,175,000
5982 Gum Branch Road Jacksonville, NC 28540
- Type:
- Single Family
- Sq.Ft.:
- 4,311
- Status:
- Active
- Beds:
- 4
- Lot size:
- 5.41 Acres
- Year built:
- 2022
- Baths:
- 5.00
- MLS#:
- 100426924
- Subdivision:
- Not In Subdivision
ADDITIONAL INFORMATION
STOP...RIGHT.....NOW!!! You don't want to miss this! Welcome Home to 5982 Gum Branch Road, where luxury meets tranquility, set on a 5.4 acre estate offering seclusion! This custom built masterpiece, completed in 2023, boasts 4 bedrooms plus an office room, 5 baths, and a sprawling 4,311 SqFt beautifully crafted living space!Enjoy the exclusivity of no subdivision, HOA, or city limits! Step inside and be captivated by the gorgeous foyer with 22' walls, porcelain tile flooring throughout the home that guides you through an open concept design. The generously sized bedrooms each offer their own full bathroom! The kitchen is a chef's delight, boasting a 12 ft kitchen island, stainless steel appliances, custom cabinets and a hidden microwave, making for a culinary haven. Discover unparalleled luxury in the master suite where large windows shine with natural light, creating an inviting atmosphere. The back door opens to a covered lanai, seamlessly blending indoor and outdoor living. Down the hallway inside the master suite are 2 expansive closets, leading to the grandeur of the master bathroom. Indulge in the custom bathtub or luxuriate in the stand up shower room, complete with multiple shower heads, transforming your daily routine into a spa like experience! The exterior boasts a 423 sqft front porch, a covered 1,105 sqft back patio, and an expansive concrete slab for outdoor gatherings. The property offers a 3 car garage, including a breezeway connected 2 car and a separate 1 car garage, creating a visual masterpiece! Home offers 14 ft walls in the living room/kitchen and covered lanai, 12 ft walls in the master, 10 ft walls in other rooms & hallways. A generator stands ready to provide peace of mind in any situation, as well as an underground propane tank to add to the thoughtful details that make this property a true gem. This is more than a home, it's a testament to unparalleled luxury & is truly a one of a kind! Call me today to schedule your private tour!
- Type:
- Single Family
- Sq.Ft.:
- 2,926
- Status:
- Active
- Beds:
- 3
- Lot size:
- 0.61 Acres
- Year built:
- 1992
- Baths:
- 3.00
- MLS#:
- 100426728
- Subdivision:
- Parkwood Estates
ADDITIONAL INFORMATION
Welcome to your dream home! This stunning custom-built beauty features 3 spacious bedrooms and a large bonus room with tons of storage space, perfect for your growing family or hosting guests. With 2 1/2 baths, you'll have plenty of room for everyone to get ready in the morning. Enjoy your outside oasis on the wood deck or under the pergola. From the open-concept layout to the high end finishes such as vaulted ceiling, granite counter tops, wet bar, over-sized windows, pocket doors, this home is a true masterpiece that pictures can't capture. Book your showing today, to see for yourself, the full beauty of this property. The upstairs HVAC was replaced in March of 2023. Sellers are offering $10k ''Use as You Choose''
- Type:
- Single Family
- Sq.Ft.:
- 1,355
- Status:
- Active
- Beds:
- 3
- Lot size:
- 0.38 Acres
- Year built:
- 1978
- Baths:
- 2.00
- MLS#:
- 100426557
- Subdivision:
- Oakwoods
ADDITIONAL INFORMATION
This cozy home offers a comfortable and practical layout with desirable amenities.Upon entering, you'll find a welcoming front living room, perfect for gatherings or quiet relaxation. Adjacent is a formal dining room, ideal for family meals or entertaining guests. A second living room features a wood fireplace, creating a cozy atmosphere for everyday living. This space flows seamlessly into the kitchen, making meal preparation and socializing a breeze.Step outside from the living room onto the patio, where you'll discover a spacious backyard, perfect for outdoor activities or simply enjoying nature. The primary bedroom includes a convenient walk-in shower, providing functionality and comfort. With a total of three bedrooms, there's plenty of space for family or guests. Don't miss out on the opportunity to call this charming house your home. Schedule a showing today and imagine the possibilities.
Open House:
Sunday, 4/28 12:00-2:00PM
- Type:
- Single Family
- Sq.Ft.:
- 2,652
- Status:
- Active
- Beds:
- 4
- Lot size:
- 0.4 Acres
- Year built:
- 1989
- Baths:
- 3.00
- MLS#:
- 100425123
- Subdivision:
- Village Of Country Club Hills
ADDITIONAL INFORMATION
Experience the allure of colonial-style living at 910 Eton Drive, where luxury meets comfort in this four-bedroom, three-bathroom residence with a two-car garage. Step into the spacious and inviting living room, bathed in natural light pouring through expansive windows, creating an ambiance perfect for relaxation and hosting guests. The kitchen boasts ample cabinet space, stainless steel appliances, and generous countertops, complemented by a charming breakfast nook for your morning rituals.Retreat to the primary suite, a sanctuary featuring a walk-in closet and a luxurious ensuite with a soaking tub and separate shower. Three additional bedrooms offer individual charm, accommodating both family and guests with ease. A bonus room adds versatility, perfect for a game room, home gym, or extra living space.Convenience is at hand with the attached two-car garage, offering shelter from the elements. Step outside onto the expansive deck overlooking the lush backyard with mature trees, creating an outdoor oasis for summer gatherings or peaceful evenings under the stars.Nestled in a serene neighborhood, this home is just minutes away from local amenities including shopping, dining, and entertainment. Don't miss out on this opportunity to own a captivating colonial-style home. Sellers are offering $5000 towards closing costs, making this an opportunity not to be missed.
- Type:
- Single Family
- Sq.Ft.:
- 3,063
- Status:
- Active
- Beds:
- 5
- Lot size:
- 0.23 Acres
- Year built:
- 2024
- Baths:
- 5.00
- MLS#:
- 100424603
- Subdivision:
- Stateside
ADDITIONAL INFORMATION
Welcome to Jacksonville's hottest new community, Stateside. Located off Gum Branch Road behind Stateside Elementary School. All new construction by Onslow County's most trusted & preferred Builder featured in Builder 100/ Top 200 Home Builders in the country. Stateside is 16 miles to Camp Lejeune, 12 miles to New River Air Station & minutes to area schools & shopping. Upcoming community amenities will include clubhouse area & community pool. Welcome to the Laura E. Total 5 bedrooms, 4.5 bathrooms. Approx. 3063 heated square feet. The charming front porch awaits your hanging baskets and a welcome mat. Enter through the impressive 2-story foyer. 13x14 formal dining room. Very open main level with 15x22 family room accented by a ceiling fan & a fireplace with custom mantel. Beautiful kitchen features flat panel, staggered cabinets, an island, and stainless-steel appliances to include smooth top range, dishwasher, and built-in microwave. 10x11 breakfast room. Main level master with a walk-in closet & master bath makes for a great guest room. Second floor also features a true 15x19 master bedroom with a sitting area, 2 walk-in closets and a grand master bath. Master bath has dual a vanity, separate shower, and soaking tub. Bedroom 2 is 13x11. Bedrooms 3 & 4 share an attached bathroom. Upstairs laundry room. This popular plan should accommodate everyone. 2 car garage and a cozy covered back porch. Call Today. NOTE: Floor plan renderings are similar and solely representational. Measurements, elevations, and specs may vary in final construction. Limited selections for buyer to choose. Call L/A to verify.
- Type:
- Single Family
- Sq.Ft.:
- 1,697
- Status:
- Active
- Beds:
- 3
- Lot size:
- 0.22 Acres
- Year built:
- 2020
- Baths:
- 2.00
- MLS#:
- 100424498
- Subdivision:
- Stateside
ADDITIONAL INFORMATION
Welcome to 276 Wood House Dr! Located in the desirable Statesville subdivision, this spacious home is waiting for it's new owners. With a large open living room, spacious kitchen, owner's suite, and two spare bedrooms, this beautiful home is waiting for you to come take a look!
- Type:
- Single Family
- Sq.Ft.:
- 1,609
- Status:
- Active
- Beds:
- 4
- Lot size:
- 0.27 Acres
- Year built:
- 2000
- Baths:
- 2.00
- MLS#:
- 100424056
- Subdivision:
- Gateway
ADDITIONAL INFORMATION
Discover the perfect blend of comfort and style in this inviting residence at 105 Pollard Dr. Boasting 4 bedrooms and 2 baths, this home provides ample space for families of all sizes. Enjoy the warmth and ambiance of a cozy fireplace in the great room, creating a welcoming atmosphere for gatherings. Abundant natural light flows through the home, highlighting the gorgeous hardwood floors and adding to the inviting ambiance. The eat-in kitchen is a culinary delight, offering a perfect space for family meals and entertaining. The master bedroom is a true retreat with an oversized closet and a private bathroom, providing a tranquil space to unwind. Step outside to a huge privacy-fenced yard, perfect for outdoor activities, gardening, or creating your own private oasis. With a double garage, parking is a breeze, offering convenience and additional storage space. Minutes away from the new Walmart, the bypass, and all military bases, this home ensures easy access to shopping, dining, and a swift commute to local military installations. Don't miss the chance to call 105 Pollard Dr your home. Schedule a showing today and experience the perfect combination of modern comfort and convenient living!*Some images have been digitally staged
- Type:
- Single Family
- Sq.Ft.:
- 1,665
- Status:
- Active
- Beds:
- 3
- Lot size:
- 0.26 Acres
- Year built:
- 1988
- Baths:
- 2.00
- MLS#:
- 100423782
- Subdivision:
- Aragona Village
ADDITIONAL INFORMATION
Welcome to 124 Broadleaf Drive! This home just had a recent update with new flooring in bedrooms, and hallway. New vanities, toilets, appliances and more!! This recently updated home features three bedrooms, two full baths, open floor plan and a bonus room. The backyard is fenced and has a spacious deck to entertain during the summer.
- Type:
- Single Family
- Sq.Ft.:
- 1,686
- Status:
- Active
- Beds:
- 3
- Lot size:
- 0.46 Acres
- Year built:
- 2024
- Baths:
- 3.00
- MLS#:
- 100423555
- Subdivision:
- Isaac Branch
ADDITIONAL INFORMATION
SELLER IS OFFERING $3000 TOWARDS CLOSING COSTS!! Welcome to Isaac Branch, Jacksonville's premier residential community! Situated just minutes away from Camp Lejeune, MCAS New River, the stunning beaches of the Crystal Coast, local shopping, and more! Our homes are meticulously landscaped to enhance their curb appeal, featuring a blend of captivating stonework, carriage-style garage doors, two-toned vinyl siding, board and batten accents, and decorative shakes. The open floor plans are ideal for hosting gatherings, and the rich cabinetry finishes and wall color add a sense of warmth and depth to each living space. With spacious rooms and ample walk-in closets, comfort is guaranteed. Our diverse range of floor plans ensures that both functionality and aesthetics are met to suit your preferences. Isaac Branch is not only affordable but also built to a superior quality standard, backed by a commitment to exceptional customer service. This community's amenities, homes, value, and convenient location are a rare find. Don't miss the opportunity - schedule your showing today!
- Type:
- Single Family
- Sq.Ft.:
- 1,096
- Status:
- Active
- Beds:
- 3
- Lot size:
- 0.37 Acres
- Year built:
- 1967
- Baths:
- 1.00
- MLS#:
- 10007479
- Subdivision:
- Montclair
ADDITIONAL INFORMATION
Great 3 bedroom Brick Ranch in a good neighborhood with a good living room and spacious sunroom. Fenced backyard, freshly painted and ready to move in. Come and check it out today and make it your next home!
- Type:
- Single Family
- Sq.Ft.:
- 1,380
- Status:
- Active
- Beds:
- 3
- Lot size:
- 0.58 Acres
- Year built:
- 2024
- Baths:
- 2.00
- MLS#:
- 100423349
- Subdivision:
- Gate Stone
ADDITIONAL INFORMATION
Introducing the NEW STEVIE FLOORPLAN! Located just outside of town. 4 Miles from Walmart & Lowes. 1 Story home, 3 bedrooms & 2 bathrooms. Perfect for your growing family! Like to entertain? This home has all the space you need! Best of country living!
- Type:
- Single Family
- Sq.Ft.:
- 1,680
- Status:
- Active
- Beds:
- 3
- Lot size:
- 0.16 Acres
- Year built:
- 1984
- Baths:
- 3.00
- MLS#:
- 100423218
- Subdivision:
- Branchwood
ADDITIONAL INFORMATION
Introducing your dream home! This recently updated 3-bedroom, 2 1/2-bath home offers the perfect blend of comfort and modern style. Upon entering, a generously-sized living room seamlessly connects to an elegant formal dining room, setting the stage for a warm and versatile living environment.The updated kitchen awaits your culinary adventures, and just beyond it is a backyard retreat. Step onto the charming wooden deck, an ideal spot for outdoor enjoyment and creating cherished moments with loved ones. The fenced-in yard ensures both privacy and security, making it a perfect space for relaxation and play.Adding to the allure of this home is a second spacious living room, boasting beautiful ceilings and a fireplace. This additional living space provides versatility and a touch of elegance, making it an inviting area for gatherings and relaxation.Stay organized with the convenience of a walk-in closet, offering ample storage for your belongings. Every detail in this home has been thoughtfully considered, blending functionality with timeless aesthetics. Seize the opportunity to make this your forever home, where modern updates seamlessly meet classic comfort. Welcome to a place where joy and sophistication coexist!
- Type:
- Single Family
- Sq.Ft.:
- 1,715
- Status:
- Active
- Beds:
- 3
- Lot size:
- 0.26 Acres
- Year built:
- 2024
- Baths:
- 3.00
- MLS#:
- 100422847
- Subdivision:
- Long Acres
ADDITIONAL INFORMATION
Location, location, location! This newly constructed home sits at the heart of the city, within walking distance of restaurants, schools, grocery stores, and more. Boasting three bedrooms and two and a half baths, the open floorplan is complemented by a coveted first-floor primary bedroom. Upstairs, two spacious bedrooms, a full bath, and an ideal loft space await--perfect for reading, homework, or a dedicated work-from-home area. This is one you don't want to miss out on!**Tax value is undetermined. Shared driveway with home next door.**
- Type:
- Single Family
- Sq.Ft.:
- 1,715
- Status:
- Active
- Beds:
- 3
- Lot size:
- 0.22 Acres
- Year built:
- 2024
- Baths:
- 3.00
- MLS#:
- 100422845
- Subdivision:
- Long Acres
ADDITIONAL INFORMATION
Location, location, location! This newly constructed home sits at the heart of the city, within walking distance of restaurants, schools, grocery stores, and more. Boasting three bedrooms and two and a half baths, the open floorplan is complemented by a coveted first-floor primary bedroom. Upstairs, two spacious bedrooms, a full bath, and an ideal loft space await--perfect for reading, homework, or a dedicated work-from-home area. This is one you don't want to miss out on!**Tax value is undetermined. Shares driveway with home next door.**
- Type:
- Single Family
- Sq.Ft.:
- 3,317
- Status:
- Active
- Beds:
- 5
- Lot size:
- 0.84 Acres
- Year built:
- 2024
- Baths:
- 5.00
- MLS#:
- 100422342
- Subdivision:
- Stateside
ADDITIONAL INFORMATION
Welcome to Jacksonville's hottest new community, Stateside. Located off Gum Branch Road behind Stateside Elementary School. All new construction by Onslow County's most trusted & preferred Builder featured in Builder 100/ Top 200 Home Builders in the country. Stateside is 16 miles to Camp Lejeune, 12 miles to New River Air Station & minutes to area schools & shopping. Upcoming community amenities will include clubhouse area & community pool. Welcome to the Laura E 3317. Total 5 bedrooms, 4.5 bathrooms. Approx. 3317 heated square feet. The charming front porch awaits your hanging baskets and a welcome mat. Enter through the impressive 2-story foyer. 13x14 formal dining room. Very open main level with 15x22 family room accented by a ceiling fan & a fireplace with custom mantel. Beautiful kitchen features flat panel, staggered cabinets, an island and stainless-steel appliances to include smooth top range, dishwasher and built-in microwave. 10x11 breakfast room. Main level master with a walk-in closet and elegant master bath makes for a great guest room. Second floor also features a true 15x19 master bedroom with a sitting area, walk-in closet and a grand master bath. Master bath has separate vanities, separate shower and soaking tub. Bedroom 2 is a big 13x14 with a walk-in closet. Bedrooms 3 & 4 share an attached bathroom. Upstairs laundry room. This popular plan should accommodate everyone. 2 car garage and a cozy covered back porch. Call Today. NOTE: Floor plan renderings are similar and solely representational. Measurements, elevations, and specs may vary in final construction. Limited selections for buyer to choose. Call L/A to verify.
- Type:
- Single Family
- Sq.Ft.:
- 1,188
- Status:
- Active
- Beds:
- 3
- Lot size:
- 0.45 Acres
- Year built:
- 1956
- Baths:
- 1.00
- MLS#:
- 100421930
- Subdivision:
- Northwoods
ADDITIONAL INFORMATION
NEW ROOF COMING SOON!! NEW REAR GUTTERS COMING SOON!!! Welcome to this charming 3-bedroom, 1-bathroom ranch-style retreat, perfect for those seeking a seamless blend of comfort and style. This meticulously designed single-story home promises an inviting atmosphere and modern conveniences for your everyday living. The spacious backyard provides endless possibilities for creating your private oasis.
- Type:
- Single Family
- Sq.Ft.:
- 1,140
- Status:
- Active
- Beds:
- 3
- Lot size:
- 0.93 Acres
- Year built:
- 1984
- Baths:
- 2.00
- MLS#:
- 100421270
- Subdivision:
- Birchwood Park
ADDITIONAL INFORMATION
BACK ON THE MARKET!!!!!!! Seller is offering $5,000 use as you choose for closing cost or repairs. Welcome to this beautiful, newly renovated 3 Bedroom, 2 Bathroom home situated on just under an acre of land with a large 2 car garage. Upon entering the home, you are greeted with beautiful LVP flooring. To the left you will find the updated kitchen, with all stainless steel appliances, and corner windows for an abundance of natural lighting. The kitchen opens up into a large living room, which features high vaulted ceilings and a brick fireplace. The split floor plan offers bedrooms to the left, with a newly remodeled full sized bathroom in between. To the right of the livingroom you will find the primary bedroom with an ensuite. Step out onto the large deck overlooking the backyard. With a little TLC this outdoor space can be an oasis. The large drive way offers ample parking spaces for all your entertainment needs. Call your broker today to set up your private showing.
- Type:
- Single Family
- Sq.Ft.:
- 1,453
- Status:
- Active
- Beds:
- 3
- Lot size:
- 0.45 Acres
- Year built:
- 2024
- Baths:
- 2.00
- MLS#:
- 100421290
- Subdivision:
- Catherines Way
ADDITIONAL INFORMATION
Welcome to your future home--The Emma Floor Plan is a meticulously crafted new construction designed with the modern lifestyle in mind! This warm and inviting residence features three bedrooms and two bathrooms, showcasing a perfect blend of sleek luxury vinyl plank (LVP) flooring in the main living areas for easy maintenance, and plush carpeting in the bedrooms for that extra touch of comfort.Step into the spacious open floor plan, creating an inviting atmosphere for everyday living and hosting friends and family. The owner's suite provides a haven of comfort, complete with dual vanities in the bathroom and a generously sized walk-in closet, ensuring a private retreat.Convenience meets practicality with the 2-car garage, offering secure parking and additional storage space. And here's the exciting part - as a special incentive, the builder is presenting a $10,000.00 allowance to the buyer, granting them the freedom to use it as they choose!!
- Type:
- Manufactured Home
- Sq.Ft.:
- 1,296
- Status:
- Active
- Beds:
- 3
- Lot size:
- 5.1 Acres
- Year built:
- 2008
- Baths:
- 2.00
- MLS#:
- 100421490
- Subdivision:
- Not In Subdivision
ADDITIONAL INFORMATION
Waterfront property for sale in Jacksonville North Carolina! Enjoy riverfront views from your home on the New River. Situated on five acres, this three bedroom, two bath home has been new LVP flooring, fresh paint, and is nearly 1300 sqft! This riverfront property gives you the beauty and enjoyment of life on the river, yet still conveniently located to Jacksonville shopping, dining, and local military bases. Call for your showing appointment today!
- Type:
- Single Family
- Sq.Ft.:
- 1,573
- Status:
- Active
- Beds:
- 3
- Lot size:
- 0.38 Acres
- Year built:
- 2023
- Baths:
- 2.00
- MLS#:
- 100421117
- Subdivision:
- River Bluff
ADDITIONAL INFORMATION
$2500 Closing Cost Assistance!!! Welcome home to this beautiful 3 bedroom, 2 bathroom new construction masterpiece! With an open floor plan, granite counters, pantry, laundry room, LVP in the main areas and carpet in the bedrooms and a 2 car side loading garage, no detail has been left untouched!! Property is in a designated flood zone and will require flood insurance. House is being built on a raised foundation. Call to make this one yours today!!
- Type:
- Townhouse
- Sq.Ft.:
- 1,569
- Status:
- Active
- Beds:
- 3
- Lot size:
- 0.45 Acres
- Year built:
- 2024
- Baths:
- 3.00
- MLS#:
- 100421077
- Subdivision:
- Towne Pointe
ADDITIONAL INFORMATION
Offering- Rate Buy Down and closing cost assistance available with preferred lender Amy Goss The Rachael floor plan at the brand new COLONY at Towne Pointe! This is a 3 bedroom, 2.5 bath home with 1 car garage and a covered back porch; price includes; stainless steel dishwasher/smooth top electric range and oven/Microhood. This is 1569 heated square feet of AMAZING! Unlike any town home you have ever seen...with LVP flooring downstairs, large foyer, open living and dining room, kitchen has lots of counter space with a pantry and a breakfast bar! The master suite is truly something to see. It is HUGE and the walk in closet is bigger than MOST single family HOUSES. Master bath has 5' walk in shower, dual vanity sinks and linen closest!
- Type:
- Single Family
- Sq.Ft.:
- 1,240
- Status:
- Active
- Beds:
- 3
- Lot size:
- 0.73 Acres
- Year built:
- 2004
- Baths:
- 2.00
- MLS#:
- 100420920
- Subdivision:
- Liberty Hills
ADDITIONAL INFORMATION
BUYER USE AS YOU CHOOSE $5000. Looking for cozy living that is outside of the city limits, close to MCAS New River, Camp to Lejeune and city conveniences. This three bedroom with flex room and is a split floor plan. The home comes with solar panels, a newer HVAC system and Water tank that were both done in 2022. The primary bedroom has a spacious closet. The other two bedrooms and flex room are on opposite side of house for extra privacy. Great backyard with wooden deck for entertaining. Don't delay, schedule your showing today.
- Type:
- Single Family
- Sq.Ft.:
- 3,197
- Status:
- Active
- Beds:
- 4
- Lot size:
- 0.46 Acres
- Year built:
- 2020
- Baths:
- 4.00
- MLS#:
- 100420752
- Subdivision:
- Onslow Bay
ADDITIONAL INFORMATION
Move in ready and OUTSIDE the city limits! Welcome to ''The Massey,'' your one-story dream home with 4 bedrooms and 4 full baths spread across nearly 3,200 square feet of elegant space plus a special bonus room over the garage complete with its own ensuite full bath, offers spacious living. Delight yourself in the living room with double trayed ceilings and warm fireplace while the kitchen is just steps away. Enjoy creating all your favorite secret recipes in your chef's kitchen complete with matching stainless-steel appliances, abundance of cabinet space and superb granite countertops. Have dinner in your formal dining room then enjoy having breakfast in the breakfast nook or at the counter the next morning! Enter the owner's suite and enjoy the spacious layout with trayed ceilings leading in one direction to the patio and the other to the larger owner's bath ready to help you conquer the day! Plus, the owner's bedroom closet is HUGE and ready for whatever you have in your wardrobe. This split bedroom floor plan allows you to have privacy in your owner's suite while others can retire to their own rooms allowing for peaceful evenings to relax and unwind. Each room in ''The Massey'' has been thoughtfully designed to blend style with practicality, ensuring that every moment at home is a joy. Whether you're hosting a lively gathering or enjoying a quiet evening, this home adapts to your every need. This is where your dreams take shape, in a home that's built not just with quality materials but with heart. This home is ready for you and your loved ones to enjoy. Don't let this one get away. Schedule your showing today!


Information Not Guaranteed. Listings marked with an icon are provided courtesy of the Triangle MLS, Inc. of North Carolina, Internet Data Exchange Database. The information being provided is for consumers’ personal, non-commercial use and may not be used for any purpose other than to identify prospective properties consumers may be interested in purchasing or selling. Closed (sold) listings may have been listed and/or sold by a real estate firm other than the firm(s) featured on this website. Closed data is not available until the sale of the property is recorded in the MLS. Home sale data is not an appraisal, CMA, competitive or comparative market analysis, or home valuation of any property. Copyright 2024 Triangle MLS, Inc. of North Carolina. All rights reserved.
Jacksonville Real Estate
The median home value in Jacksonville, NC is $249,900. This is higher than the county median home value of $141,100. The national median home value is $219,700. The average price of homes sold in Jacksonville, NC is $249,900. Approximately 29.03% of Jacksonville homes are owned, compared to 58.81% rented, while 12.17% are vacant. Jacksonville real estate listings include condos, townhomes, and single family homes for sale. Commercial properties are also available. If you see a property you’re interested in, contact a Jacksonville real estate agent to arrange a tour today!
Jacksonville, North Carolina has a population of 73,661. Jacksonville is more family-centric than the surrounding county with 41.06% of the households containing married families with children. The county average for households married with children is 39.29%.
The median household income in Jacksonville, North Carolina is $41,549. The median household income for the surrounding county is $48,162 compared to the national median of $57,652. The median age of people living in Jacksonville is 23.1 years.
Jacksonville Weather
The average high temperature in July is 89.2 degrees, with an average low temperature in January of 33.5 degrees. The average rainfall is approximately 54.4 inches per year, with 1 inches of snow per year.
