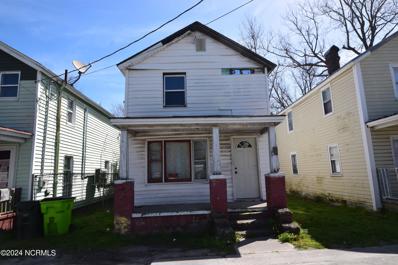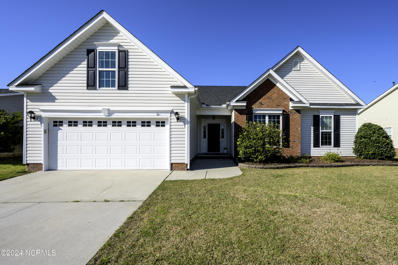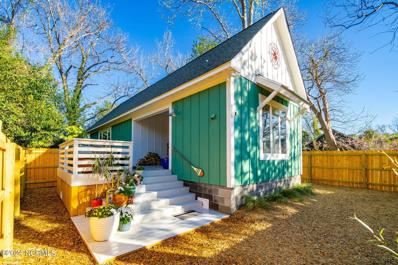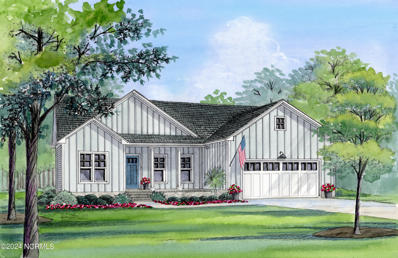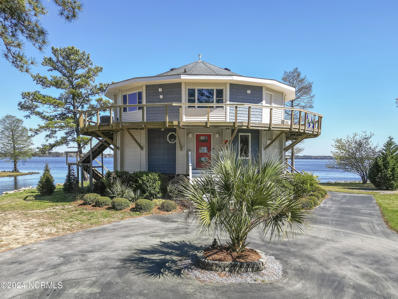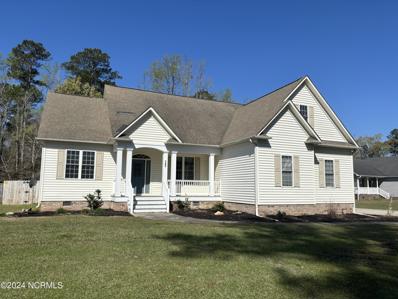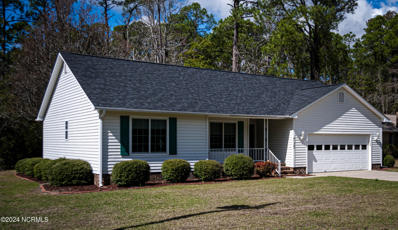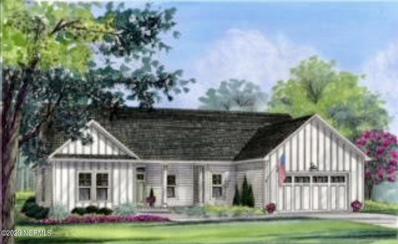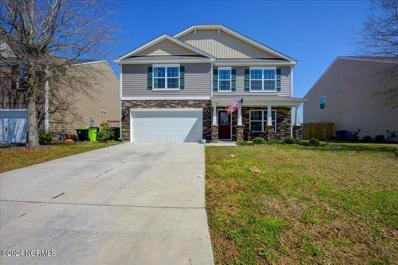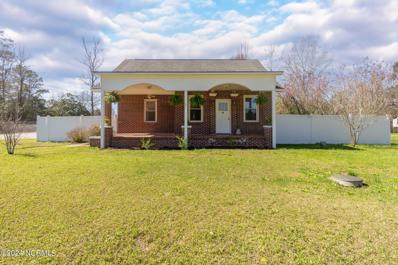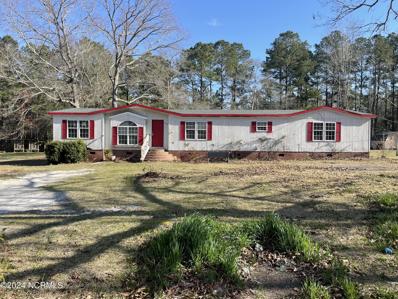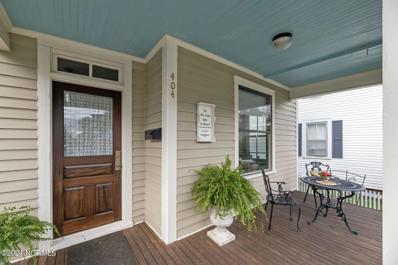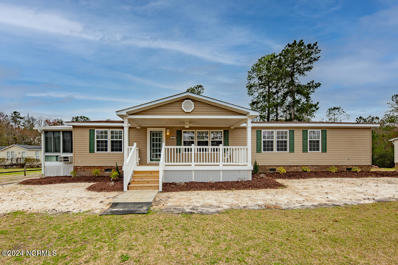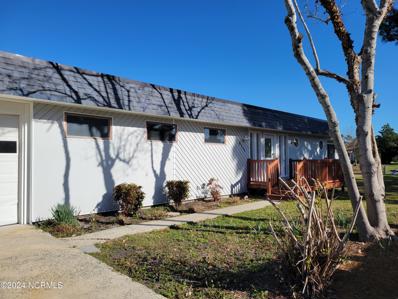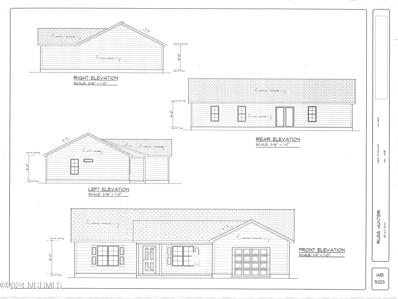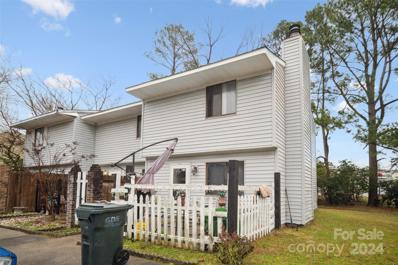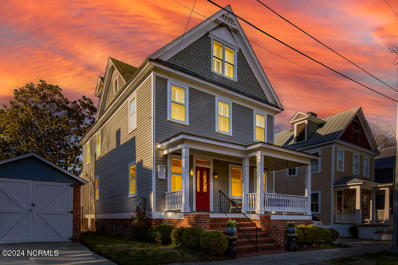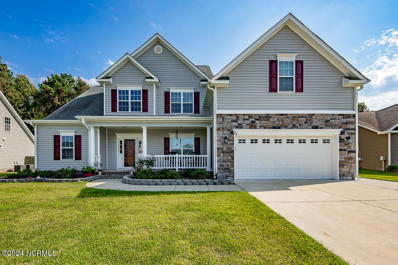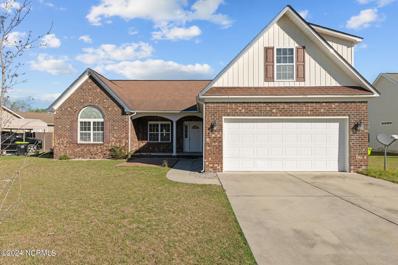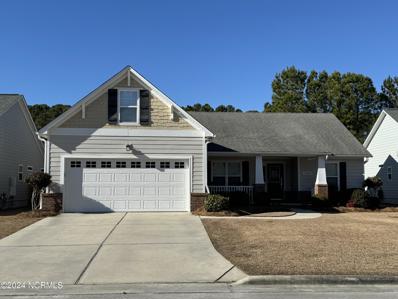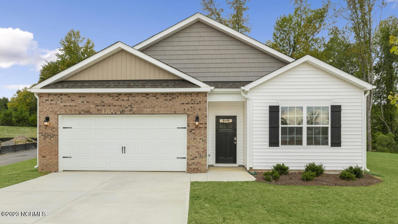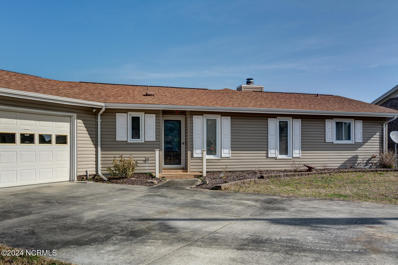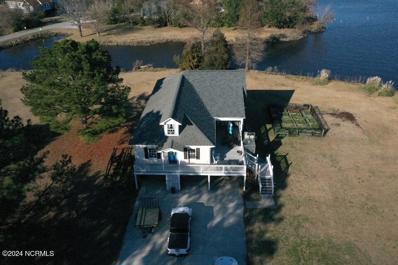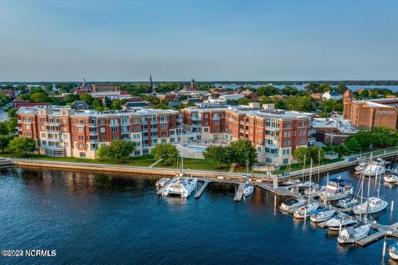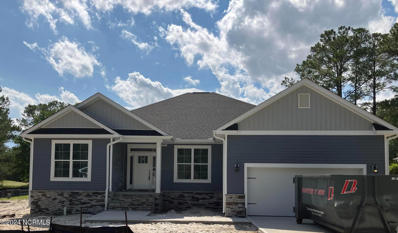New Bern NC Homes for Sale
- Type:
- Single Family
- Sq.Ft.:
- 1,170
- Status:
- Active
- Beds:
- 3
- Lot size:
- 0.47 Acres
- Year built:
- 1925
- Baths:
- 1.00
- MLS#:
- 100434859
- Subdivision:
- Not In Subdivision
ADDITIONAL INFORMATION
Very affordable fixer-upper. Property was at the beginning of being restored and plans changed. Now the interior is down to the studs, etc., preparing for new materials to being added. Yard is rather small for those not interested in much landscaping, etc. Very close to hospital, several waterways, and local shopping!
$380,000
108 Palisades Way New Bern, NC 28560
- Type:
- Single Family
- Sq.Ft.:
- 2,550
- Status:
- Active
- Beds:
- 4
- Lot size:
- 0.26 Acres
- Year built:
- 2006
- Baths:
- 2.00
- MLS#:
- 100434801
- Subdivision:
- Lynnwood Highlands
ADDITIONAL INFORMATION
Prepare to be enchanted by the meticulous design and thoughtful layout of this New Bern gem. Upon crossing the threshold, you're greeted by a sense of spaciousness and warmth. To your right, a cozy den beckons, offering a serene space for quiet reflection or intimate gatherings. Straight ahead, the living room unfolds, inviting you to relax and unwind in its comforting ambiance under a tray ceiling. Continuing your journey, you'll find a formal dining room and the kitchen, seamlessly integrated beyond the living room. Culinary aspirations come to life amidst the stainless steel appliances, pantry and ample granite counter space of the well-appointed kitchen with an island. Venturing on, a sunlit sanctuary awaits in the form of a sunroom. Bathed in natural light, this tranquil retreat offers a dual sided gas log fireplace shared with the living room. Serving as a bridge between indoor comfort and outdoor serenity, enjoy a good book here or simply bask in the beauty of your surroundings. As you explore further, you'll discover the convenience of a first floor primary suite, two first floor guest bedrooms and an additional guest room upstairs, providing privacy and comfort for both residents and visitors alike. Outside, the allure of two patios flanking a screened porch awaits, offering the perfect setting for al fresco dining or leisurely lounging amidst the fenced backyard having a detached storage shed. With its thoughtful design, convenient amenities, and close proximity to MCAS Cherry Point in Havelock and North Carolina's Crystal Coast beaches, 108 Palisades Way is more than just a home--it's a sanctuary where every detail has been carefully curated to elevate your everyday living experience. Contact us today for your private tour!
- Type:
- Single Family
- Sq.Ft.:
- 819
- Status:
- Active
- Beds:
- n/a
- Lot size:
- 0.27 Acres
- Year built:
- 2023
- Baths:
- 1.00
- MLS#:
- 100433932
- Subdivision:
- Sunnyside
ADDITIONAL INFORMATION
Step into luxury living in this pristine, newly constructed 819 square foot cottage, crafted by a premier local builder. Nestled amidst mature trees on a spacious lot, this custom home offers a serene retreat. The elegant interior features a loft-style open living area seamlessly connected to a large custom kitchen adorned with designer cabinets, and appliances. Enjoy the airy ambiance enhanced by 9-foot ceilings throughout, accentuated by 16-foot ''dressed beams'' and track lighting in the living area.Bathe in relaxation with a free-standing bathtub and revel in the natural light streaming through casement and low-E windows. Quality construction shines through with L.D. Smart Siding and Benjamin Moore paints. Privacy is ensured with a large wooden fence enclosing a pet-friendly yard, while a partially covered front porch invites outdoor gatherings. Parking is a breeze on this spacious lot, ideal for gardening enthusiasts. Situated adjacent to the tranquil National Cemetery, this home offers a unique backdrop of serenity. Owner relocation prompts the sale of this charming abode, presenting an exceptional opportunity for modern, contemporary living in a picturesque setting. Don't miss out on this Boho Chic home!
- Type:
- Single Family
- Sq.Ft.:
- 1,550
- Status:
- Active
- Beds:
- 3
- Lot size:
- 0.28 Acres
- Year built:
- 2024
- Baths:
- 2.00
- MLS#:
- 100433517
- Subdivision:
- Fairfield Harbour
ADDITIONAL INFORMATION
Pre-Sale New Construction by Treweek Construction, Inc. in the beautiful, gated, golf, waterfront, water access community of Fairfield Harbour! It's time to build your dream home, and Treweek is ready to work with you every step of the way! The proposed PAMLICO MODEL boasts 1550 heated sqft, Split floorplan, 3 Bedroom, and 2 Full Bath with standard features that include granite countertops, stainless steel appliances, special trim work, larger doors, and quality cabinetry. With semi-customization you are given the ability to select from an array of different styles and colors that best suit you. The Lot backs up to the former golf course, now open green space. You will be able to walk out your back door, onto the old golf course, and go fishing in one of the large stocked ponds, right behind your future home! Living the ''good life'' in Fairfield Harbour comes with a list of amenities! There's a Dog Park, Red Sail Park, indoor/outdoor swimming, tennis, Pickleball Courts, miles of walking/jogging/biking trails, a former golf course turned green space, Community boat ramp, marinas, active golf course, The Pointe restaurant, Pro Shop, kayak launches, fishing pier, meeting rooms, lots of clubs and activities, and so much more! Buying season, along with the temperatures, is heating up! Don't let this opportunity pass you by! *The Builder will Close on the Vacant Lot shortly after the executed Offer to Purchase and Contract for the New Construction. *PID and Tax records are for Vacant Lot. *Some amenities require a monthly or annual fee and membership is only allowed for property owners. *The Model style is negotiable as well, and the Price will reflect the Model chosen. *Photos of house will be of a similar Pamlico Model built in another community.
$849,000
405 Harbor Drive New Bern, NC 28560
- Type:
- Single Family
- Sq.Ft.:
- 2,431
- Status:
- Active
- Beds:
- 3
- Lot size:
- 0.66 Acres
- Year built:
- 1972
- Baths:
- 2.00
- MLS#:
- 100433199
- Subdivision:
- Not In Subdivision
ADDITIONAL INFORMATION
One word...UNIQUE! Lovingly known as The Round House, this exquisite home offers the most spectacular sunrises. Pulling up to the beautifully, landscaped yard with the river in the background, your troubles just melt away! Entering the leaded glass front door, the views never stop. The living room has ample space for family gatherings and a bar area complete with small fridge and shelving. The kitchen island boasts granite countertops, and the custom wall cabinets have marble countertops for a truly unique and gorgeous design blend. The walk-in pantry provides ample space for storing your kitchenware and small appliances. This level also has 2 guest bedrooms and a full bath with marble countertops, tile flooring, and shower/tub combo. Climb the spiral stairsteps to a remarkable 1200+ square foot primary suite. You don't even have to get out of bed to view the beautiful sunrises. The primary suite offers plenty of space for your bedroom furniture with lots of room to create a cozy reading nook as you look out at the water. This space also has a large workout room which could be converted into an office, a nursery or another living space. The huge walk-in closet offers plenty of space along with the laundry closet and additional storage. The primary bath has custom cabinetry, granite countertops, and a tiled walk-in shower for two. The upstairs deck wraps around and is perfect for sitting roadside, talking to the neighbors or waterside, watching the sun come up. This home provides an outside entry at every level for safety and convenience. The deck on the first level has a natural gas fire pit and is the perfect place to host parties or just chill after a day at work. There is also a hot tub located on the main deck. The home has a boat and kayak dock with boat lift, built to last with concrete slats. Underneath the home is storage for kayaks and other items. Many other features make this home truly UNIQUE!
$395,000
105 Westerly Road New Bern, NC 28560
- Type:
- Single Family
- Sq.Ft.:
- 2,166
- Status:
- Active
- Beds:
- 4
- Lot size:
- 0.43 Acres
- Year built:
- 2005
- Baths:
- 3.00
- MLS#:
- 100433006
- Subdivision:
- River Bluffs
ADDITIONAL INFORMATION
This spacious home with open floor plan includes 3 main floor bedrooms, 2 1/2 bathrooms and a FROG (4th bedroom) ...all in a lovely neighborhood that is convenient to downtown New Bern and Havelock. The Trex deck and pergola make this large back yard perfect for relaxing and entertaining.
$318,500
715 San Juan Road New Bern, NC 28560
- Type:
- Single Family
- Sq.Ft.:
- 1,550
- Status:
- Active
- Beds:
- 3
- Lot size:
- 0.28 Acres
- Year built:
- 1992
- Baths:
- 2.00
- MLS#:
- 100433210
- Subdivision:
- Fairfield Harbour
ADDITIONAL INFORMATION
Heavy lifting has already been done! New roof in early March 2024, HVAC serviced, crawl space cleaned up, Andersen windows replaced recently, all exterior power washed. Home renovated in 2019 with bamboo flooring, new kitchen cabinets, granite counters, SS appliances, tiled baths with granite vanities, and so much more. Seller has some furniture items left behind that are all for sale very reasonably priced. Just make her an offer. Desk in front bedroom is free, just dissemble and haul it away. Bedroom hallway replaced due to a leak in the air handler (repaired). 2-10 Home Trust Warranty free to Buyers! All this in beautiful Fairfield Harbour with amenities galore (some fee-based)and acres of walking paths just a half block away, plus minutes to Historic Downtown New Bern. FH Golf Club features a restaurant open 5 days a week, too.
- Type:
- Single Family
- Sq.Ft.:
- 1,901
- Status:
- Active
- Beds:
- 3
- Lot size:
- 0.28 Acres
- Year built:
- 2024
- Baths:
- 2.00
- MLS#:
- 100432894
- Subdivision:
- Fairfield Harbour
ADDITIONAL INFORMATION
Pre-Sale New Construction by Treweek Construction, Inc. in the beautiful, gated, golf, waterfront, water access community of Fairfield Harbour! It's time to build your dream home, and Treweek is ready to work with you every step of the way! The proposed GRANBY MODEL boasts 1901 heated sqft, Split floorplan, 3 Bedroom, 2 Full Bath, and Study with standard features that include granite countertops, stainless steel appliances, special trim work, larger doors, and quality cabinetry. With semi-customization you are given the ability to select from an array of different styles and colors that best suit you. Living the ''good life'' in Fairfield Harbour comes with a list of amenities! There's a Dog Park, Red Sail Park, indoor/outdoor swimming, tennis, Pickleball Courts, miles of walking/jogging/biking trails, a former golf course turned green space, Community boat ramp, marinas, active golf course, The Pointe restaurant, Pro Shop, kayak launches, fishing pier, meeting rooms, lots of clubs and activities, and so much more! Buying season, along with the temperatures, is heating up! Don't let this opportunity pass you by! *The Builder will Close on the Vacant Lot shortly after the executed Offer to Purchase and Contract for the New Construction. *PID and Tax records are for Vacant Lot. *Some amenities require a monthly or annual fee and membership is only allowed for property owners. *The Model style is negotiable as well, and the Price will reflect the Model chosen. *Photos of house are of a similar Granby Model built in another community.
$345,000
502 Dakota Avenue New Bern, NC 28560
- Type:
- Single Family
- Sq.Ft.:
- 2,882
- Status:
- Active
- Beds:
- 4
- Lot size:
- 0.14 Acres
- Year built:
- 2021
- Baths:
- 3.00
- MLS#:
- 100432868
- Subdivision:
- Tyler, Home On The Lake
ADDITIONAL INFORMATION
Gorgeous home located in desirable Tyler, Home on the Lake! Sellers offering $2,000 buyer incentive! Home offers 4 beds, 2.5 baths. All bedrooms are located upstairs along with large loft area. Abundance of closet space for storage! Downstairs you will find front office with glass doors and plenty of windows allowing lots of natural light! Large dining room to host guests and get togethers (currently being used as an additional office space) Open living room with natural-gas fireplace is a great space for relaxing. Kitchen offers lots of cabinetry, granite countertops and white subway tile backsplash. Beautiful island with additional storage allows for great prep space. Kitchen also offers large pantry, breakfast bar and breakfast nook for meals. Off the kitchen is your laundry room. 2-car garage and fenced in back yard with gazebo makes this home a must see! Tyler, Home on the Lake offers great amenities such as community pool, bath house and 61-acre man-made lake with 2-mile walking path. Quick access to Hwy 70. Convenience to shopping, medical, military base and crystal coast beaches! Schedule a private showing today!
- Type:
- Single Family
- Sq.Ft.:
- 1,728
- Status:
- Active
- Beds:
- 4
- Lot size:
- 0.44 Acres
- Year built:
- 1927
- Baths:
- 2.00
- MLS#:
- 100432591
- Subdivision:
- Not In Subdivision
ADDITIONAL INFORMATION
Welcome to this charming 4-bedroom, 2-bathroom brick home located just minutes away from Historic Downtown New Bern and Carolina East Medical Center. As you move onto the large open front porch, you'll immediately feel the warmth and character of this lovely property. Enter into the spacious living room where a gorgeous fireplace stands as the focal point, perfect for cozy evenings spent with loved ones. Adjacent to the living room is the dining room, offering a seamless flow for entertaining guests. The kitchen boasts ample cabinet space, ensuring storage is never an issue. Two bedrooms and a fully renovated bathroom complete the main floor, providing convenience and comfort. Upstairs, you'll find two more bedrooms and another full bathroom, offering privacy and versatility for guests. Throughout the home, beautiful wood floors add a touch of elegance and warmth. This home also features brand new HVAC, ensuring year-round comfort and energy efficiency. The fully redone crawl space provides peace of mind and added value to the property. In addition, the entire interior of the home has been freshly painted. Outside, a vast fenced-in yard awaits, providing plenty of space for outdoor activities and gatherings. A one-car detached garage with a large patio offers the perfect spot for grilling and entertaining on sunny days. Conveniently situated close to Brinson Memorial Elementary School, this home offers easy access to schools, medical facilities, and the vibrant attractions of Historic Downtown New Bern. Don't miss the opportunity to make this charming brick home your own! Call us today to schedule your private tour!
- Type:
- Manufactured Home
- Sq.Ft.:
- 2,036
- Status:
- Active
- Beds:
- 3
- Lot size:
- 0.69 Acres
- Year built:
- 1998
- Baths:
- 2.00
- MLS#:
- 100432531
- Subdivision:
- Foxwood At Pinedale
ADDITIONAL INFORMATION
Welcome to 298 Foxwood Trail, your perfect investor opportunity and first home fixer-upper destination! With 2000+ square feet, a newer roof replaced in 2020, and a perfect countryside location, you won't want to miss this chance of a lifetime!Come check out this prime opprotunity! So much potential for a dream home or a rental investment!
$333,000
404 Avenue A New Bern, NC 28560
- Type:
- Single Family
- Sq.Ft.:
- 1,716
- Status:
- Active
- Beds:
- 3
- Lot size:
- 0.09 Acres
- Year built:
- 1920
- Baths:
- 2.00
- MLS#:
- 100432236
- Subdivision:
- Riverside Historic
ADDITIONAL INFORMATION
Welcome to the Griffin-Crabtree home, ca. 1906. A charming Historic Riverside home that has undergone extensive preservation over the past 19 years. A previous renovation in the 80's removed most of the historic details and the current owner has worked diligently since 2005 to recreate while preserving it's historic significance from door and window trims to the wood color throughout. Living in an old historic home offers a unique charm and character that is hard to replicate. The sidewalks lead to neighbors where you feel a sense of belonging and camaraderie. The front porch and back deck are the perfect spots for unwinding. Whether it's enjoying a cup of coffee on the front porch or hosting cozy gatherings under the stars on the back deck, this space offers a connection with our surroundings and the community. 3 comfortably sized bedrooms are on the second floor and with that space there are opportunities to create an en-suite, additional closets, etc. No restrictions on interior renovations so make the space work for your personal preferences. Hard to see highlights include a new metal standing seem roof installed in 2011 and all ductwork replaced in 2023. OFF STREET PARKING IS A HUGE PLUS. A great home and all within a short distance to the downtown district with shopping, restaurants and fun.
- Type:
- Manufactured Home
- Sq.Ft.:
- 1,729
- Status:
- Active
- Beds:
- 3
- Lot size:
- 0.65 Acres
- Year built:
- 1998
- Baths:
- 2.00
- MLS#:
- 100430911
- Subdivision:
- Creekwater Haven
ADDITIONAL INFORMATION
Welcome to your new home sweet home! This captivating property presents an irresistible combination of comfort, style, and curb appeal, boasting 3 bedrooms, 2 bathrooms, a versatile bonus room, and a delightful sunroom that invites the outdoors in.From the moment you arrive, you'll be charmed by the enchanting curb appeal, featuring manicured landscaping and newly updated covered front porch.Step through the front door and into an airy living space, where natural light dances across the room, highlighting the inviting atmosphere and spacious layout. The heart of the home is the well-appointed kitchen, complete with modern appliances, ample storage, and a breakfast bar - perfect for casual dining or entertaining guests.Retreat to the master suite, a peaceful haven boasting a private ensuite bathroom and ample closet space for all your storage needs. Two additional bedrooms offer comfort and versatility, ideal for family members, guests, or a home office.But the real gem of this property is the sunroom - a serene sanctuary bathed in sunlight, where you can relax with a good book, or enjoy your morning coffee.And let's not forget about the bonus room - a flexible space that can be customized to suit your needs, whether you dream of a home gym, playroom, office space, or additional living area.Outside, the enchantment continues with a backyard oasis, featuring a lush lawn, mature trees, and a new back deck - the perfect setting for unwinding after a long day.Conveniently located just minutes from Downtown New Bern, this home offers the ideal blend of privacy and convenience. Don't miss your chance to make this enchanting property your own - schedule a viewing today and start living the life you've always dreamed of!
- Type:
- Single Family
- Sq.Ft.:
- 2,187
- Status:
- Active
- Beds:
- 3
- Lot size:
- 0.34 Acres
- Year built:
- 1976
- Baths:
- 2.00
- MLS#:
- 100431068
- Subdivision:
- Fairfield Harbour
ADDITIONAL INFORMATION
Waterfront home in the gated community of Fairfield Harbour with your very own private boat dock. This well maintained home includes Bamboo wood flooring! Canal view from Sunroom, Living room, Dining room and Kitchen! New roof was installed in 2020! A/C heat pumped less than 3 years old! New range and microwave. There are 5 skylights providing much needed and enjoyable light. Much of the home has been freshly painted too! Large mud/laundry room with plenty of cabinetry and a Culligan whole house water softener system. Schedule your viewing soon as this hidden and rare opportunity surely will not last long on this market and at this price!
- Type:
- Single Family
- Sq.Ft.:
- 1,350
- Status:
- Active
- Beds:
- 3
- Lot size:
- 0.5 Acres
- Year built:
- 2024
- Baths:
- 2.00
- MLS#:
- 100430574
- Subdivision:
- Shingle Brook
ADDITIONAL INFORMATION
Build to suit--new construction to be built base model starting at $265k. Why starting? Because you may want to add some room in the kitchen or maybe you want hardwood instead of LVP. Take this 3 bed, 2 bath, split floor plan and tweak it to make it your own. Current plans are for an open living, dining area with ample kitchen space. Finishes to include solid surface countertops, tub in hall bath and walk-in, tile shower in master bath. Oh! and it's on a 1/2 acre! Come see what quiet, country living in Pamlico County with a New Bern address looks, sounds and feels like! Minutes to downtown New Bern restaurants, theaters and nightlife. A quick commute to Aurora and numerous boat ramps (fishing anyone?) nearby. Room to park your RV. (Similar floor plan home across the street is almost finished--come take a look.) Have your own plans? We would LOVE to bring your dream home into reality! Construction to begin once plans are approved (approximately 2 months). Builder is Chris's Construction of New Bern. EMD to be held by closing attorney. A house plan is attached as a base unit (same as 138 Shingle Brook) but can be adjusted or replaced altogether (with prices adjusted accordingly). Current tax value is for land only. Some loan options may only be available after construction is under way or complete.
- Type:
- Townhouse
- Sq.Ft.:
- 1,043
- Status:
- Active
- Beds:
- 2
- Lot size:
- 0.12 Acres
- Year built:
- 1981
- Baths:
- 2.00
- MLS#:
- 4111508
- Subdivision:
- Windy Hills
ADDITIONAL INFORMATION
Cash only! End unit with tons of potential. Priced with condition in mind seller will make no repairs to the home. Tenant is in the home until 6/30/24
$850,000
214 King Street New Bern, NC 28560
- Type:
- Single Family
- Sq.Ft.:
- 3,410
- Status:
- Active
- Beds:
- 4
- Lot size:
- 0.09 Acres
- Year built:
- 1900
- Baths:
- 4.00
- MLS#:
- 100429026
- Subdivision:
- New Bern Downtown Historic
ADDITIONAL INFORMATION
Experience the perfect blend of historic charm and modern elegance at 214 King Street, in Historic Downtown New Bern. This meticulously maintained home boasts 4 bedrooms and 4 full bathrooms. The inviting brick steps lead to your covered front porch. Inside, step into a spacious foyer that unfolds into the rest of the home. The interior is adorned with wood floors, chair rail and crown molding, high ceilings, and Carolina shutters. The arched entryway leads you to the stairs of the home while the double pocket doors take you to your living area, with modern light fixtures, recessed lighting, and a cozy gas fireplace. The chef's kitchen is equipped with quartz countertops, white cabinetry, and matching stainless-steel appliances, including a double oven and a built-in gas cooktop on a large island where you will have enough space to cook and entertain guests. A gas fireplace surrounded by built-in shelving is the kitchen's focal point, offering warmth and additional storage space. A full bathroom with a custom walk-in shower is conveniently located on the first floor. Adjacent to the kitchen is your formal dining area where you will enjoy holiday gatherings around a warm fireplace. Upstairs, the primary suite is a haven of luxury with wood floors, a gas log fireplace, and an attached bathroom featuring a custom walk-in tile shower and a large walk-in closet. The additional bedrooms located on the second floor share the home's aesthetic and a full-sized bathroom. The full-sized bathroom and laundry room are on the second floor. The third-floor bonus suite offers a cozy retreat with a carpeted space, ceiling fan, reading nook, and a large full-sized bathroom. The secluded New Orleans-style brick courtyard is a true oasis, featuring a tier-patinated copper water fountain, lighted brick walls, custom-built bench seating, and pergola, and wrought iron gate and railings, offering a tranquil space for relaxation and entertainment.
$499,000
329 Palisades Way New Bern, NC 28560
- Type:
- Single Family
- Sq.Ft.:
- 3,279
- Status:
- Active
- Beds:
- 4
- Lot size:
- 0.38 Acres
- Year built:
- 2018
- Baths:
- 4.00
- MLS#:
- 100428810
- Subdivision:
- Lynnwood Highlands
ADDITIONAL INFORMATION
This Spacious home has 4 bedrooms, 4 bathrooms, a large recreation room plus a bonus room over the garage. The open kitchen features granite countertops and an island. The Great room features a fireplace and is a wonderful space for entertaining. Choose to enjoy your meals in the Formal dining room or Kitchen nook. This is the Albermarle plan by Bill Clark Homes with an office added. Enjoy the outdoors on your covered front porch, entertaining on the screened rear porch or bask in the sun on your back patio. The Community Pool is open from Memorial Day until Labor Day
$319,500
105 Fernie Lane New Bern, NC 28560
- Type:
- Single Family
- Sq.Ft.:
- 1,823
- Status:
- Active
- Beds:
- 3
- Lot size:
- 0.37 Acres
- Year built:
- 2009
- Baths:
- 2.00
- MLS#:
- 100428456
- Subdivision:
- The Lakes At Antioch
ADDITIONAL INFORMATION
Welcome to this charming 3 bedroom 2 bathroom home at The Lakes of Antioch. As you step through the entrance, you're greeted by a spacious living room, perfect for relaxation or entertaining guests. To the right, you'll find the inviting primary bedroom, offering privacy and comfort. Continuing through the home, the dining room and well-appointed kitchen beckon, providing ample space for meals and culinary creations. Off the kitchen to the right you you'll discover a convenient bathroom, serving both guests and residents. You will find a bedroom at each end of the hall, offering cozy retreats for visitors. Adjacent to the bathroom you will locate the laundry. Large room over the garage with a bump out makes this room enormous. Fenced in backyard with storage building for all your outdoor tools. With its thoughtful layout and welcoming atmosphere, this home offers the perfect blend of comfort and functionality for modern living. This home is within close proximity to the lakes, providing convenient access to fishing and swimming docks, as well as canoe and kayak access for homeowners. Seller to pay quote for carpet to vendor at time of closing. Buyer is able to pick color of choice as long as it stays within the quote amount. Seller will not pay extra. Seller to pay quote for paint to vendor at time of closing.
$314,900
119 Neeley Lane New Bern, NC 28560
- Type:
- Single Family
- Sq.Ft.:
- 1,888
- Status:
- Active
- Beds:
- 3
- Lot size:
- 0.18 Acres
- Year built:
- 2008
- Baths:
- 3.00
- MLS#:
- 100428285
- Subdivision:
- Grantham Place
ADDITIONAL INFORMATION
This charming home is located conveniently to both Cherry Point MCAS and Historic New Bern in the quaint subdivision of Grantham Place. With Hardy plank siding, the house has 3 bedrooms, 2 1/2 baths and is ready for you to move in. The exterior design is reminiscent of the 1940's Craftsman style and you'll find the original owners have taken special care of this home. The split floor plan includes a bonus room over the garage with it's own 1/2 bath. The yard has been meticulously kept. The kitchen has a double oven and the HVAC was replaced from the original install. Make your appointment to see this house and get ready for your new address!
- Type:
- Single Family
- Sq.Ft.:
- 1,765
- Status:
- Active
- Beds:
- 4
- Lot size:
- 0.31 Acres
- Year built:
- 2024
- Baths:
- 2.00
- MLS#:
- 100428377
- Subdivision:
- Fairfield Harbour
ADDITIONAL INFORMATION
This lot is on a cul-de-sac and backs up to a wooded area. The Cali floorplan has four bedrooms and two bathrooms. This home has a two-car garage. The kitchen opens to a large living and dining room making it a great home for entertaining family and friends. Home Is Connected(r) Smart Home Package and is standard with every new home. Control the thermostat, front door light and lock, and video doorbell from your smartphone or with voice commands to Alexa! The photos you see here are for illustration purposes only, interior and exterior features, options, colors and selections will differ.Fairfield Harbour, home on the Neuse. This 2400-acre resort and residential community sits along the banks of the Neuse River, leading to the Intercoastal Waterway and the Atlantic Ocean. Whether you want to enjoy a round of golf at Harbour Pointe Golf Club, workout or relax at Broad Creek Recreation Center, or enjoy the neighborhood amenities such as the dog park, pickle ball courts, and hiking trails, just to name a few, then Fairfield Harbour is the community for you.
$500,000
905 Grenada Court New Bern, NC 28560
- Type:
- Single Family
- Sq.Ft.:
- 1,880
- Status:
- Active
- Beds:
- 3
- Lot size:
- 0.29 Acres
- Year built:
- 1978
- Baths:
- 2.00
- MLS#:
- 100427115
- Subdivision:
- Fairfield Harbour
ADDITIONAL INFORMATION
Welcome to your waterfront oasis in Fairfield Harbour! This charming 3-bedroom, 2-bathroom home offers the perfect blend of comfort and convenience. Situated on the serene waterfront, you'll enjoy picturesque views and tranquil living. Step inside to discover a beautifully updated interior, featuring LVP flooring throughout for a modern touch. The spacious layout provides plenty of room to relax and entertain, with a screened-in porch offering a peaceful retreat.The kitchen boasts new appliances, ample counter space, and storage, making meal preparation a breeze. Plus, a water softener adds extra convenience and comfort.Retreat to the inviting bedrooms, including a master suite complete with its own private bathroom and door to the patio with a view of the canal! With its prime location in Fairfield Harbour and updates throughout, this home is a must-see! Schedule your showing today and start envisioning the waterfront lifestyle you've been dreaming of.
- Type:
- Single Family
- Sq.Ft.:
- 2,670
- Status:
- Active
- Beds:
- 3
- Lot size:
- 0.85 Acres
- Year built:
- 2001
- Baths:
- 2.00
- MLS#:
- 100426718
- Subdivision:
- Not In Subdivision
ADDITIONAL INFORMATION
This beautiful and well maintained 3 bedroom, 2 bath waterfront home, with tons of extra finished space on the second floor, is just waiting for you to enjoy life on the river. The spacious double lot (.85 acres) comes with a third additional lot on the home's other side (.57 acres) and has all the room you'll need to enjoy the river life. Additional lot adds value to this home offering more cleared yard space around the home itself but also is already set up with the structure for a dock as well as existing city sewer, water and electric that is ready for a new build if desired. The home features an elevator lift , many upgrades. It's all you'd look for in a new home on the water. $5,000 credit can be available with use of preferred lender, PNC Bank, and additional $5,000 credit can be available with PNC once every 12 months if refinancing at lower rate. Ask for details and book your showing today!
- Type:
- Condo
- Sq.Ft.:
- 808
- Status:
- Active
- Beds:
- 1
- Year built:
- 2008
- Baths:
- 1.00
- MLS#:
- 100426539
- Subdivision:
- New Bern Downtown Historic
ADDITIONAL INFORMATION
Furnished one bedroom condo with all appliances included. Nicely furnished with outdoor terrace overlooking the sky line of the Historic District.
- Type:
- Single Family
- Sq.Ft.:
- 2,328
- Status:
- Active
- Beds:
- 4
- Lot size:
- 0.31 Acres
- Year built:
- 2024
- Baths:
- 3.00
- MLS#:
- 100426054
- Subdivision:
- Fairfield Harbour
ADDITIONAL INFORMATION
Welcome to 1108 Coral Reef Drive in New Bern, NC, a brand-new home in the Fairfield Harbour community. This home is 90% complete and almost ready to move -in! Inside, you'll find a spacious open area for living, dining, and cooking, perfect for hanging out with family and friends. The kitchen comes with a walk-in pantry and a long island - great for preparing meals together. With four bedrooms and two and a half bathrooms, everyone has their own space. The en-suite bedroom is a true retreat, featuring tray ceilings and a luxurious bathroom with both a shower and a tub, providing the perfect spot to unwind after a long day. Plus, there's a cozy fireplace in the living room and a deck out back overlooking the golf course, making it a relaxing retreat. And the best part? Upgrades are already included in the price.Many amenities are available or offered in the gated community of Fairfield Harbour such as a Boat Ramp, Kayak Launch, Pickleball Court, Dog Park and Playground. You will also have the option to play golf and take advantage of the Broad Creek Recreation center an additional cost. Fairfield Harbour is located about 15 minutes from beautiful downtown New Bern and about an hour to Atlantic Beach.

Andrea Conner, License #298336, Xome Inc., License #C24582, AndreaD.Conner@Xome.com, 844-400-9663, 750 State Highway 121 Bypass, Suite 100, Lewisville, TX 75067
Data is obtained from various sources, including the Internet Data Exchange program of Canopy MLS, Inc. and the MLS Grid and may not have been verified. Brokers make an effort to deliver accurate information, but buyers should independently verify any information on which they will rely in a transaction. All properties are subject to prior sale, change or withdrawal. The listing broker, Canopy MLS Inc., MLS Grid, and Xome Inc. shall not be responsible for any typographical errors, misinformation, or misprints, and they shall be held totally harmless from any damages arising from reliance upon this data. Data provided is exclusively for consumers’ personal, non-commercial use and may not be used for any purpose other than to identify prospective properties they may be interested in purchasing. Supplied Open House Information is subject to change without notice. All information should be independently reviewed and verified for accuracy. Properties may or may not be listed by the office/agent presenting the information and may be listed or sold by various participants in the MLS. Copyright 2024 Canopy MLS, Inc. All rights reserved. The Digital Millennium Copyright Act of 1998, 17 U.S.C. § 512 (the “DMCA”) provides recourse for copyright owners who believe that material appearing on the Internet infringes their rights under U.S. copyright law. If you believe in good faith that any content or material made available in connection with this website or services infringes your copyright, you (or your agent) may send a notice requesting that the content or material be removed, or access to it blocked. Notices must be sent in writing by email to DMCAnotice@MLSGrid.com.
New Bern Real Estate
The median home value in New Bern, NC is $140,800. This is lower than the county median home value of $146,200. The national median home value is $219,700. The average price of homes sold in New Bern, NC is $140,800. Approximately 43.63% of New Bern homes are owned, compared to 42.62% rented, while 13.75% are vacant. New Bern real estate listings include condos, townhomes, and single family homes for sale. Commercial properties are also available. If you see a property you’re interested in, contact a New Bern real estate agent to arrange a tour today!
New Bern, North Carolina 28560 has a population of 29,664. New Bern 28560 is less family-centric than the surrounding county with 27.92% of the households containing married families with children. The county average for households married with children is 29.25%.
The median household income in New Bern, North Carolina 28560 is $41,807. The median household income for the surrounding county is $49,391 compared to the national median of $57,652. The median age of people living in New Bern 28560 is 37.1 years.
New Bern Weather
The average high temperature in July is 89.7 degrees, with an average low temperature in January of 33 degrees. The average rainfall is approximately 54.1 inches per year, with 1.5 inches of snow per year.
