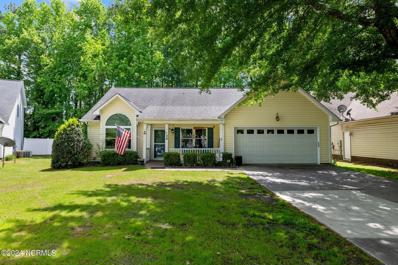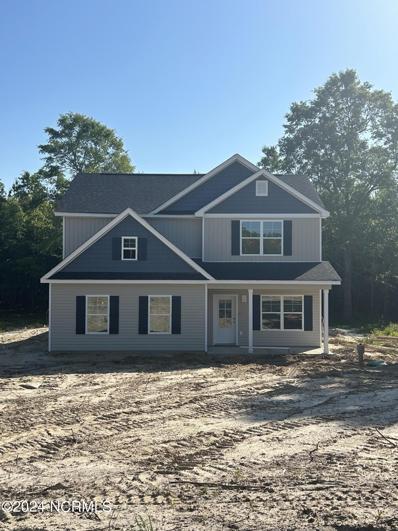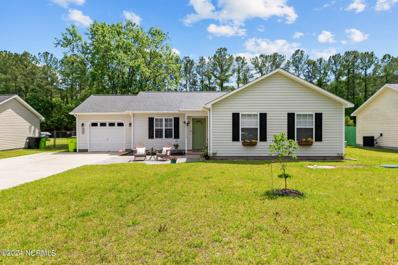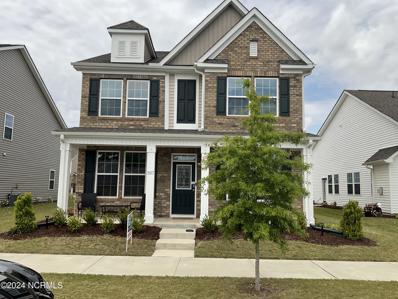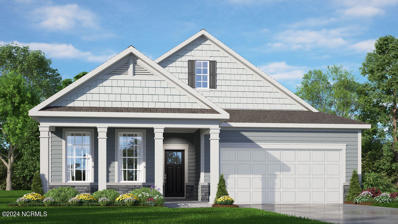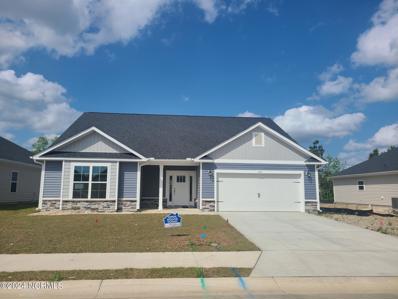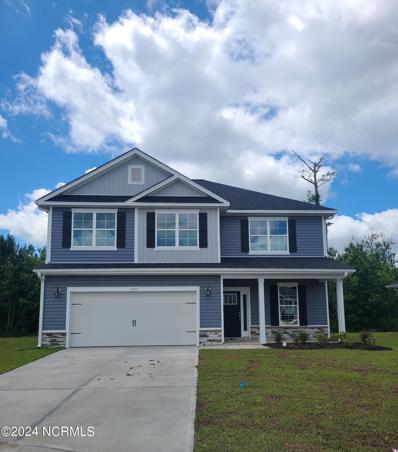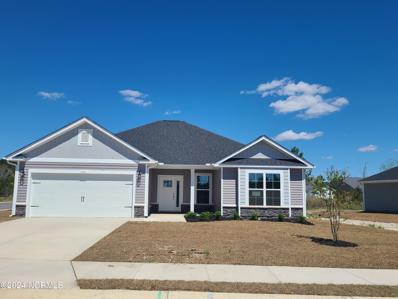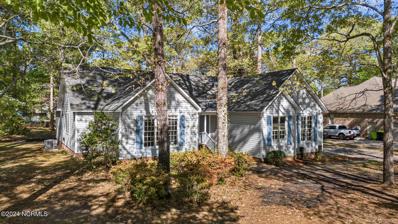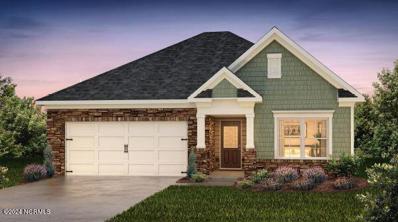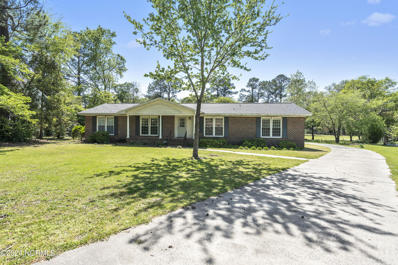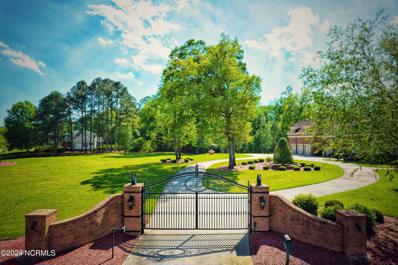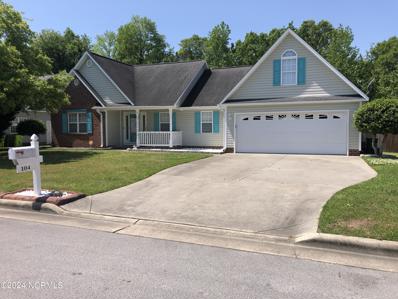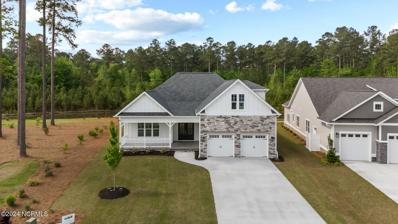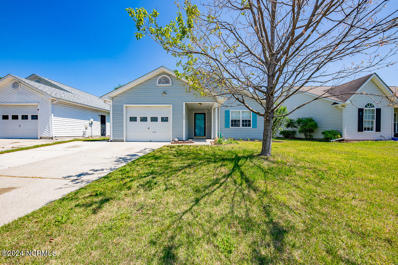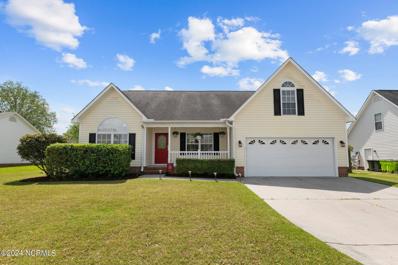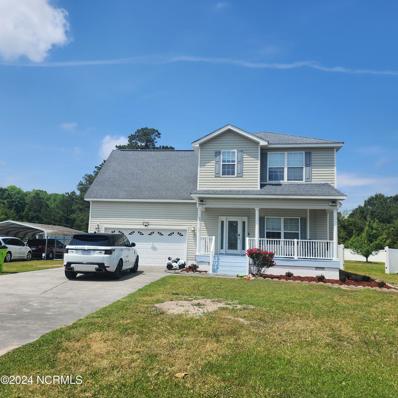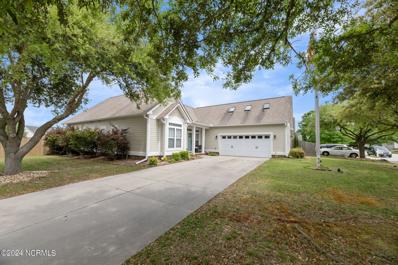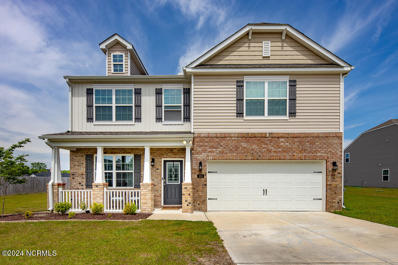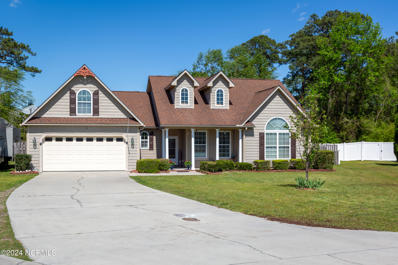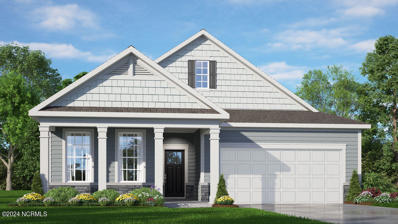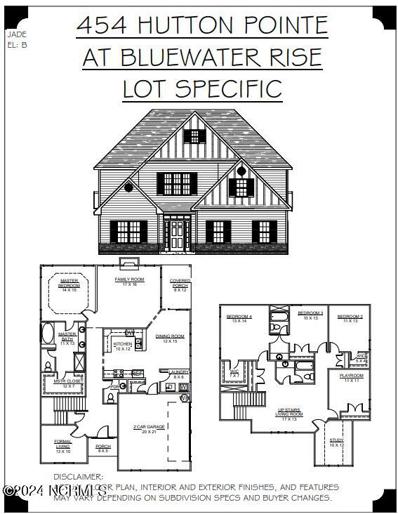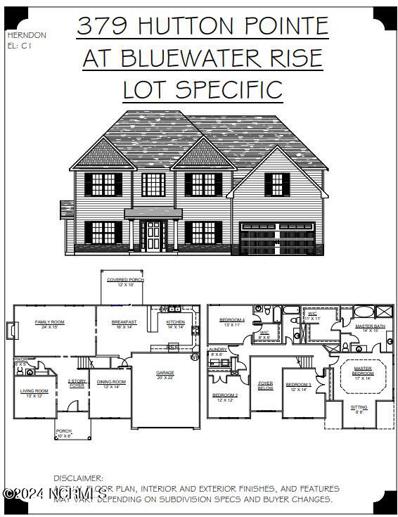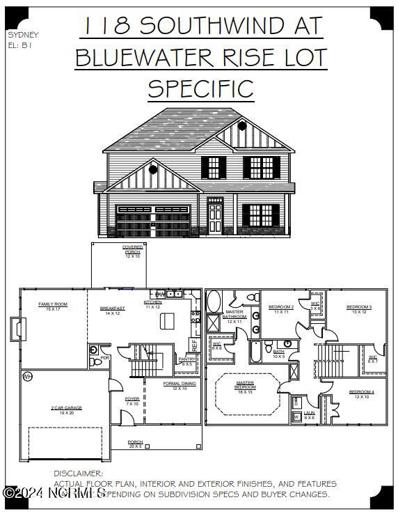New Bern NC Homes for Sale
- Type:
- Single Family
- Sq.Ft.:
- 1,482
- Status:
- NEW LISTING
- Beds:
- 3
- Lot size:
- 0.19 Acres
- Year built:
- 2001
- Baths:
- 2.00
- MLS#:
- 100441478
- Subdivision:
- Village In The Woods
ADDITIONAL INFORMATION
Welcome to your dream home nestled in the charming Village in the Woods neighborhood! This meticulously maintained 3-bedroom, 2-bathroom house boasts wheelchair accessibility, ensuring comfort and convenience for all.Enter onto the cute front porch and feel instantly at home as you're greeted by an abundance of natural light flooding through the windows. The spacious living room invites cozy gatherings around the fireplace, perfect for chilly evenings or lazy Sundays.The modern kitchen is a chef's delight, featuring sleek stainless-steel appliances and ample counter space for meal preparation. Whether you're cooking for one or entertaining guests, this kitchen has everything you need.Head outside to your private patio, ideal for summer BBQs and al fresco dining. Enjoy the lush greenery and peaceful ambiance of the backyard retreat.Conveniently located just minutes away from Historic Downtown New Bern, you'll have easy access to charming shops, restaurants, and cultural attractions. Plus, the proximity to Carolina East Medical Center offers peace of mind for any healthcare needs.Don't miss out on this rare opportunity to own a beautiful, accessible home in one of New Bern's most sought-after neighborhoods. Call us today to schedule your private tour!
- Type:
- Single Family
- Sq.Ft.:
- 2,612
- Status:
- NEW LISTING
- Beds:
- 4
- Lot size:
- 0.5 Acres
- Year built:
- 2024
- Baths:
- 3.00
- MLS#:
- 100441468
- Subdivision:
- Reedy Creek
ADDITIONAL INFORMATION
New Construction being built in Reedy Creek Subdivision. The Bailey S3 is a 2 story open concept floor plan. It has 4 bedrooms and 2 Baths. Close to downtown, restaurants and shopping. No city taxes. *Tax value not yet assessed for land. Estimated completion date is 6/2024. Photos are representative of finished product. Call me for your private showing.
- Type:
- Single Family
- Sq.Ft.:
- 3,200
- Status:
- NEW LISTING
- Beds:
- 3
- Lot size:
- 0.42 Acres
- Year built:
- 2014
- Baths:
- 4.00
- MLS#:
- 100441534
- Subdivision:
- Country Club Hills
ADDITIONAL INFORMATION
Welcome to a home that stands as a testament to craftsmanship and visionary design. Nestled within Trent Woods, this home is the personal masterpiece of a custom builder renowned for pushing the boundaries of architectural excellence. Step through the grand entrance into a world where every detail whispers luxury and sophistication. Crafted with 2x6 construction, this home boasts not only durability but also an unparalleled level of quality that sets it apart from the rest.Venetian plaster walls grace the interiors, adding a timeless elegance and a subtle texture that dances with the play of light. Each room is a canvas, meticulously designed to evoke a sense of grandeur and intimacy simultaneously. As you walk through, your feet will meet the embrace of both hardwood and cement floors, a fusion of materials that speaks volumes about the home's eclectic charm and contemporary sensibility. Eegant features captivate the eye and stir the soul. From soaring ceilings that invite the imagination to wander, to custom fixtures that elevate functionality to an art form, every element has been thoughtfully curated to inspire awe and admiration. Indulge in the serenity of the primary suite, a sanctuary of relaxation where luxury knows no bounds. Or gather with loved ones in the heart of the home, where the gourmet kitchen seamlessly transitions into the living spaces and out to a large screen porch for outdoor dining options or relaxation.Upstairs you will find another large great room perfect for the kids or guests to entertain themselves or for you craft projects. Each of the upstairs bedroom feature ensuite baths and large walk in closets. There is a kitchenette with full size refrigerator and work room ready to be converted to an in-law suite complete with separate entrance.This is more than a home; it's a masterpiece waiting to be discovered.
- Type:
- Single Family
- Sq.Ft.:
- 1,124
- Status:
- NEW LISTING
- Beds:
- 3
- Lot size:
- 0.32 Acres
- Year built:
- 1998
- Baths:
- 2.00
- MLS#:
- 100441375
- Subdivision:
- Not In Subdivision
ADDITIONAL INFORMATION
Welcome to a charming home that maybe just right for you. Enjoy the large, fenced back yard with a great storage building, beautiful shade tree and a nice sized deck. Inside the principal suite will surprise you with its size. The dine in galley style kitchen provides ample counter space and a pass through to the living area making it great for entertaining. The lovely vinyl plank flooring is less than 5 years old. A new roof was installed in 2021. The location is great for a commute to MCAS Cherry Point or to other locations in New Bern.
- Type:
- Single Family
- Sq.Ft.:
- 2,639
- Status:
- NEW LISTING
- Beds:
- 4
- Lot size:
- 0.12 Acres
- Year built:
- 2022
- Baths:
- 3.00
- MLS#:
- 100441349
- Subdivision:
- West New Bern
ADDITIONAL INFORMATION
Welcome home to one of the up and coming areas of West New Bern, soon to feature shops, medical offices, and a new school. The location is just right off Hwy 43 putting you close to Hwy 70 and Hwy 17. This 2022 wonderful 4 bedroom home features, 2 car garage on the rear of the home, downstairs home office, formal dining, and breakfast nook with an open concept. The upstairs has 4 great size bedrooms and great size closets for each room. This home has natural gas. stove, heating and fireplace. Come see this beauty today.
$397,665
5022 Cinnamon Run New Bern, NC 28562
- Type:
- Single Family
- Sq.Ft.:
- 2,325
- Status:
- NEW LISTING
- Beds:
- 3
- Lot size:
- 0.21 Acres
- Year built:
- 2024
- Baths:
- 3.00
- MLS#:
- 100441308
- Subdivision:
- Carolina Colours
ADDITIONAL INFORMATION
Welcome to the Bristol 2 story. This 3-bedroom 3 bath 2 story home will wow you with its great use of space and attention to detail. Downstairs you will be invited to the open space with bedroom 1, the flex room, and primary suite. When you access the home from the spacious 2 car garage you will have your laundry room and ''drop zone''. Next, walk into the kitchen and living room where you will be wowed by how open it is. Curl up next to the fireplace or make your favorite dish on the natural gas stove. Take your dinner party outside on the covered porch. Time to wind down? The primary bedroom features a full bathroom with tile floor quartz countertops, walk in shower and spacious closet. Upstairs you will have a 3rd bedroom with loft area and bathroom. Come be a part of Bayberry Park in Carolina Colours.
$368,050
1007 Hot Rod Road New Bern, NC 28562
- Type:
- Single Family
- Sq.Ft.:
- 2,604
- Status:
- NEW LISTING
- Beds:
- 4
- Lot size:
- 0.18 Acres
- Year built:
- 2024
- Baths:
- 3.00
- MLS#:
- 100441248
- Subdivision:
- Athens Acres
ADDITIONAL INFORMATION
Athen Acres, near Derby Park is a new Community. Don't miss out on this beautiful 4 bedroom, 3 bath multigenerational home!! This open floorplan flows from the long foyer to the open living room, large kitchen island, walk-in pantry and breakfast nook. On the first floor you'll also find the master bedroom, 2 spacious secondary bedrooms and 2 full baths. Upstairs is a large bonus room, another full bath and the 4th bedroom! This home has tons of upgrades that include granite countertops, upgraded cabinets, subway tile backsplash, quartz counters in the bathrooms, walk-in tiled shower in the master bath, huge walk-in closet, beautiful flooring throughout and a drop zone off of the garage. Don't forget the covered front porch and large back lanai that's great for entertaining! Only $1k buyer deposit! Home is currently under construction. Finished pictures are of the same floorplan in a different community.
$351,550
1010 Hot Rod Road New Bern, NC 28562
- Type:
- Single Family
- Sq.Ft.:
- 2,307
- Status:
- NEW LISTING
- Beds:
- 4
- Lot size:
- 0.18 Acres
- Year built:
- 2024
- Baths:
- 3.00
- MLS#:
- 100441195
- Subdivision:
- Athens Acres
ADDITIONAL INFORMATION
Don't miss out on this beautiful 4 bedroom, 2.5 bath, 2 car garage home in Athens Acres!! This two-story home has a desirable open floorplan. Walk into the inviting foyer and formal dining room with trey ceiling, crown molding and wainscotting. Then move into the large family room that opens to the breakfast nook and kitchen. There's lots of upgrades in this home that include granite counter tops and island, subway tile back splash, walk-in pantry, quartz counters in the bathrooms, beautiful flooring throughout and a convenient drop zone off of the garage. The 2nd floor master bedroom suite has a ceramic tile shower and separate tub in the bathroom and an oversized walk-in closet. There's 3 more bedrooms upstairs, a large storage area and a 2nd full bath with a double vanity. Don't forget the covered front porch and large back lanai that's great for entertaining! Only $1,000 deposit and a portion of closing cost paid with use of a preferred lender! Home is currently under construction. Finished pictures are of the same floorplan in a different community.
- Type:
- Single Family
- Sq.Ft.:
- 1,602
- Status:
- NEW LISTING
- Beds:
- 3
- Lot size:
- 0.2 Acres
- Year built:
- 2024
- Baths:
- 2.00
- MLS#:
- 100440972
- Subdivision:
- Athens Acres
ADDITIONAL INFORMATION
Welcome to Athen Acres (Derby Park) in New Bern NC. Don't miss out on this beautiful 3 bedroom, 2 bath, 2 car garage home. This home features an inviting foyer, a large family room with cozy fireplace, granite counter tops in the kitchen, quartz counters in the bathrooms, beautiful flooring throughout and a large peninsula in the kitchen with ceramic tile back splash! Tiled shower and separate tub in the master bathroom. Covered lanai that's great for entertaining and so much more! Athens Acres is close distance to dining, shopping, and entertainment. Home is currently under construction. Finished pictures are of the same floorplan in a different community.
$330,000
1993 Acorn Drive New Bern, NC 28562
- Type:
- Single Family
- Sq.Ft.:
- 1,608
- Status:
- NEW LISTING
- Beds:
- 3
- Lot size:
- 0.45 Acres
- Year built:
- 1991
- Baths:
- 2.00
- MLS#:
- 100440923
- Subdivision:
- River Trace
ADDITIONAL INFORMATION
This charming home offers single-level living at an attractive price and exempt from city taxes! Enter through the foyer that leads to the spacious living room, featuring a vaulted ceiling and a wood-burning fireplace, complemented by an overlooking kitchen. The kitchen is perfect for hosting gatherings, equipped with ample counter space, cabinetry, and an eating area. The primary bedroom includes its own wood-burning fireplace and boasts an en suite with a fantastically oversized walk-in shower, double vanities, and a walk-in closet. The other two bedrooms are generously sized with large closets and share a full bathroom in the hallway. The home also features an attached two-car garage, a large backyard, and spacious deck. Both the roof and hot water heater were replaced in 2019.
- Type:
- Single Family
- Sq.Ft.:
- 1,618
- Status:
- NEW LISTING
- Beds:
- 3
- Lot size:
- 0.14 Acres
- Year built:
- 2024
- Baths:
- 2.00
- MLS#:
- 100440910
- Subdivision:
- West New Bern
ADDITIONAL INFORMATION
Check out WEST NEW BERN, one of New Bern's newest NEW HOME community in the NEW BERN area! Only 5 miles from the historic district on middle street in New Bern. The popular Aria floorplan is a SINGLE-STORY home with 3 bedrooms, 2 baths that features 9-foot ceilings, 2 car garage, granite kitchen counter tops with oversized counter height island, and Quartz bathroom vanities! The large, open living area is perfect for entertaining. Luxury owner's suite complete with large en suite bathroom and walk-in closet! Cheyenne Rock Oak Revwood laminate planks throughout main living area. Carpet in Bedrooms. Silver screen Davidson luxury vinyl flooring in Bathrooms and laundry areas. This charming, move-in-ready home is available today! The only thing missing is you! Make an appointment to see this home today before someone else does! Home Is Connected(r) Smart Home Package is standard with every new home. Control the thermostat, front door light and lock, and video doorbell from your smartphone or with voice commands to Alexa! West New Bern is the Next direction in Carolina living. Nestled in a spectacular piece of woodlands West New Bern is the newest mixed use destination community designed for living, working, and an amenity rich experience. Some of West New Bern's future amenities include pool with workout space, a community center, three large lakes, shopping, restaurants, pocket parks and so much more. Only 6 miles to downtown New Bern and close access to nearby employers and roadways. Call today to book your homesite in this one-of-a-kind new community.
- Type:
- Single Family
- Sq.Ft.:
- 1,933
- Status:
- NEW LISTING
- Beds:
- 4
- Lot size:
- 0.44 Acres
- Year built:
- 1975
- Baths:
- 2.00
- MLS#:
- 100441304
- Subdivision:
- River Bend
ADDITIONAL INFORMATION
Welcome home to this rare FOUR Bedroom Ranch home nestled on the 4th Fairway of the River Bend Golf Course, on a quiet cul-de-sac lot. The spacious front porch welcomes you into a great floorplan that will meet all your lifestyle needs. Spacious family room with tall windows give an abundance of natural light, creating an inviting and warm atmosphere. 2nd Living space accented with a wood burning fireplace offers a nice area to relax with family and friends. The kitchen features stainless steel appliances & a breakfast bar. Relax on the screened porch & Deck with a vantage point to admire the golf course. Primary bedroom offers a walk-in closet and a walk-in shower. Three additional bedrooms with an option for an office or guest room. The oversized storage space offers a laundry area, cabinets, and a water softener. Plus, two exterior storage spaces under the 2 stall Covered Carport- located around back via the circular driveway. New $10k HVAC (2023), New Roof 2022, New Vapor Barrier. Vinyl Windows. New Flooring in living areas (2024)- new flooring updated after photos were taken. Freshly painted. You will love this remarkable golf and waterfront community offering close proximity to historic downtown New Bern, North Carolina beaches, shopping, the hospital, and Cherry Point Marine Air Station with pool membership available in the River Bend Country Club. River Bend offers desirable amenities including parks, a marina, kayak launch and country club. NO HOA. Note: 2nd Bath being rennovated.
$2,700,000
103 Brigadoon Court New Bern, NC 28562
- Type:
- Single Family
- Sq.Ft.:
- 10,720
- Status:
- NEW LISTING
- Beds:
- 5
- Lot size:
- 3.62 Acres
- Year built:
- 2004
- Baths:
- 8.00
- MLS#:
- 100440415
- Subdivision:
- Hunters Ridge
ADDITIONAL INFORMATION
Discover the pinnacle of luxury and a truly unique living experience in the distinguished Hunters Ridge community. This majestic estate, situated on an expansive 3.62-acre corner lot at the end of a serene cul-de-sac, offers opulent living space meticulously crafted to cater to the most discerning tastes. From the moment you approach the gated driveway, this home makes a statement of grandeur and sophistication. The architectural brilliance of the residence is showcased through its use of brick veneer, stone, and stucco exteriors, and its thoughtful design features a variety of custom woodwork, from crown moldings to arched doorways and Brazilian cherry hardwood floors. Inside, each of the five bedrooms and eight bathrooms reflects a commitment to luxury and comfort, with the master suite located conveniently on the main living area. The home's heart, a stunning gourmet kitchen, is equipped with high-end appliances, including a double oven and gas cooktop, surrounded by rich cabinetry and an inviting island, perfect for gatherings and culinary delights. Living spaces are abundant and include a formal dining area, a den with a 47ft ceiling, and specialized rooms such as a home gym, wine cellar, and game room with a full bar, offering endless entertainment options. The inclusion of smart home technology and a whole-home generator ensures ease of living and peace of mind. Allow loved ones to have their own space in the in-law quarters easily accessed by steps or elevator. Step outside to the meticulously landscaped grounds where a heated in-ground saltwater pool awaits, providing a private oasis. The property's balconies offer tranquil views and a chance to savor the mild North Carolina weather all year round. Located just minutes from Historic Downtown New Bern and near local boat ramps, this is not just a home but a lifestyle choice for those seeking the ultimate in luxury and location. Embrace a life of elegance and ease in this exceptional property.
$327,000
104 Adell Lane New Bern, NC 28562
- Type:
- Single Family
- Sq.Ft.:
- 1,890
- Status:
- NEW LISTING
- Beds:
- 3
- Lot size:
- 0.22 Acres
- Year built:
- 2005
- Baths:
- 2.00
- MLS#:
- 100440252
- Subdivision:
- Creekside Village
ADDITIONAL INFORMATION
This home has been treated with TLC. It has 3 bedrooms and 2 full size baths. Has a beautiful backyard with an extended deck. Must see! There is a storage shed and a small playhouse that any child would love. Also has a BBQ pit in a fenced in backyard for privacy. Who would not love to have an extra room above the garage for storage, office space, playroom, etc. The ideas are endless. The laundry is on the main level. There is a walk-in closet and walk-in shower. Very convenient. Fireplace has never been used. There is a carpet allowance.
- Type:
- Single Family
- Sq.Ft.:
- 2,428
- Status:
- NEW LISTING
- Beds:
- 3
- Lot size:
- 0.34 Acres
- Year built:
- 2023
- Baths:
- 3.00
- MLS#:
- 100440112
- Subdivision:
- Carolina Colours
ADDITIONAL INFORMATION
Welcome to your dream home nestled within the serene Carolina Colours Subdivision, situated in the historic charm of New Bern, North Carolina. This exquisite new construction home is the epitome of modern luxury combined with the tranquility of lakeside living.The home's elegant facade immediately captivates with its blend of traditional Southern architecture and contemporary flair. Upon entering, you are greeted by an expansive foyer and gorgeous office or flex room with coffered ceilings. The open-concept floor plan seamlessly integrates the living, dining, and kitchen areas, creating a perfect space for both intimate gatherings and grand entertaining. The vaulted ceiling with beams adds to the elegance of this space.The heart of the home, the gourmet kitchen, is a chef's delight, featuring custom cabinetry, high-end stainless steel appliances, quartz countertops, and a spacious center island with seating. In the dining area, large windows frame picturesque views of the lake, filling the space with natural light and creating a serene ambiance.Adjacent to the kitchen, the living room boasts a cozy fireplace and French doors that lead out to a three season porch overlooking the tranquil waters, where you can unwind and enjoy sunsets.The luxurious master suite is a peaceful retreat, offering a spacious bedroom with a lavish ensuite bathroom with dual vanities, a walk-in shower, and a generous walk-in closet.The main floor features an additional guest bedroom, and bathroom, providing comfort and privacy for family and friends. Upstairs is an additional, spacious bedroom and ensuite bath. The unfinished attic space is enormous and offers endless possibilities or simply STORAGE!Carolina Colours Subdivision residents enjoy access to a wealth of amenities, including swimming pool, pickle ball, fitness center, and Pavillion with a Pub/Grill and walking trails. Close to Historic Downtown and the Beaches of the Crystal Coast!
- Type:
- Single Family
- Sq.Ft.:
- 1,353
- Status:
- NEW LISTING
- Beds:
- 3
- Lot size:
- 0.11 Acres
- Year built:
- 1996
- Baths:
- 2.00
- MLS#:
- 100440063
- Subdivision:
- Jimmies Creek
ADDITIONAL INFORMATION
This Jimmies Creek home is move in ready and convenient to the shopping district of town. The homem features 3 bedrooms, 2 full baths, and a large living room/dining room combination with a large window opening to the kitchen. The living room host a propane fireplace and vinyl plank flooring. Outside entertaining from the side patio or backyard with water system in the flower beds. An extended parking pad with a single car garage complete the package. Move in ready!
- Type:
- Single Family
- Sq.Ft.:
- 1,810
- Status:
- Active
- Beds:
- 3
- Lot size:
- 0.18 Acres
- Year built:
- 2005
- Baths:
- 3.00
- MLS#:
- 100440057
- Subdivision:
- Creekside Village
ADDITIONAL INFORMATION
Introducing a charming Creekside Village gem! This meticulously maintained 3-bedroom, 2.5-bathroom home offers a split floor plan for enhanced privacy. The kitchen boasts ample cabinets, counter-level bar seating, and an open layout with the dining room, all adorned with luxury vinyl plank flooring. Relax in the cozy family room with a propane fireplace and vaulted ceiling, complemented by a bright Carolina room. Retreat to the master suite, featuring a spacious bedroom, double vanity, garden tub/shower, and walk-in closet. Two additional bedrooms, one with a vaulted ceiling and large windows for abundant natural light, share a full bath with a linen closet. Upstairs, discover a versatile bonus room with a closet and half bath, ideal for a fourth bedroom or home gym. The laundry room is conveniently equipped with cabinets. Step outside to the fenced rear yard, perfect for your furry friends to roam. The two-car garage boasts an epoxy floor for easy cleaning. Recent updates include a stove (2022) and a new stainless-steel refrigerator (April 2024).
- Type:
- Single Family
- Sq.Ft.:
- 1,738
- Status:
- Active
- Beds:
- 3
- Lot size:
- 0.8 Acres
- Year built:
- 2006
- Baths:
- 3.00
- MLS#:
- 100440001
- Subdivision:
- Perrytown Meadows
ADDITIONAL INFORMATION
Welcome to 115 Perry Meadow Drive, where comfort meets convenience on a spacious corner lot. This sale offers a sprawling .80 acres with .44 acres on lot 8 and an additional .36 acres on lot 7 right next door. Upon arrival, you're greeted by a paved driveway leading to a two-car garage, while a covered front porch adorned with established flower beds sets a welcoming tone. The inviting living room features crown molding and a cozy gas fireplace, perfect for relaxing evenings. The eat-in kitchen is a chef's delight, equipped with granite countertops, matching appliances, and a pantry for ample storage. Upstairs, you'll find three bedrooms including a spacious primary suite. The primary bedroom boasts a walk-in closet and a luxurious en suite bathroom complete with dual vanities, a walk-in shower, and a jetted tub for ultimate relaxation. The two additional bedrooms share a full-sized bathroom, offering comfort and convenience for family or guests. For added versatility, an oversized finished room over the garage awaits your personal touch - ideal for a home office, gym, or entertainment space. Laundry day is a breeze with the conveniently located laundry room on the second floor. Step outside to your back porch and unwind as you watch the sunset over the large backyard, providing a serene retreat for outdoor gatherings or simply enjoying nature's beauty. Conveniently located just a 10-minute drive to downtown New Bern and a 2-minute drive to the Merchants boat ramp, this home offers easy access to amenities and recreational activities. NO HOA or CITY TAXES!
$335,000
2922 Tesie Trail New Bern, NC 28562
- Type:
- Single Family
- Sq.Ft.:
- 2,025
- Status:
- Active
- Beds:
- 3
- Lot size:
- 0.21 Acres
- Year built:
- 2006
- Baths:
- 2.00
- MLS#:
- 100440066
- Subdivision:
- Brices Crossing
ADDITIONAL INFORMATION
Welcome to your new home, a former model home boasting elegance and functionality at every turn. Situated on a corner lot, this home boasts a three-bedroom, two-bathroom residence with a delightful bonus room over the garage. The open concept floor plan creates a sense of connectivity and flow, allowing for effortless movement between living spaces. Whether you're entertaining guests in the expansive living area, preparing culinary delights in the kitchen, or enjoying intimate family dinners in the dining space, every moment is enhanced by the airy and inviting ambiance of the open concept design.As you cozy up by the fireplace, the natural gas logs offer both warmth and ambiance, creating a welcoming atmosphere that beckons you to unwind and relax. Whether it's a chilly evening spent curled up with a book or a gathering of loved ones around the hearth, these features add a touch of elegance and convenience to your everyday life. Indulge in the luxury of on-demand hot water with the Rinnai water heater awaiting you in your new home. Recent upgrades, including new flooring installed in 2022, featuring luxurious vinyl on the main level and plush carpeting on the stairs and in the bonus room above the garage, ensure modern comfort and timeless appeal throughout.Contact us now to schedule your private tour - your future home awaits!
- Type:
- Single Family
- Sq.Ft.:
- 2,850
- Status:
- Active
- Beds:
- 4
- Lot size:
- 0.73 Acres
- Year built:
- 2022
- Baths:
- 3.00
- MLS#:
- 100439748
- Subdivision:
- Perrytown Estates
ADDITIONAL INFORMATION
Like new 2-story built in 2022 in Perry Town Estates in the Brices Creek area of New Bern. No city taxes, yet conveniently located with a quick commute to Cherry Pointe MCAS or Downtown New Bern. Just over 2,800 square feet of living space with 4 bedrooms & 2.5 baths. The family room with corner fireplace opens to a kitchen abundant with features that impress like a center island, granite countertops, gas stove, tile backsplash, bar seating, pantry, & breakfast nook. The 1st floor is made complete with a home office, formal dining room, & laundry room. More generous features greet you upstairs. The oversized loft area is a perfect getaway for gaming and lounging. The principles suite offers plenty of room, vaulted ceilings, and has a private bath with double vanities and a beautiful walk-in shower. Three additional good-sized bedrooms and a full bath round out the upstairs. The large .73 acre lot is enhanced with a pet friendly wooden privacy fence in the backyard.
- Type:
- Single Family
- Sq.Ft.:
- 1,811
- Status:
- Active
- Beds:
- 3
- Lot size:
- 0.65 Acres
- Year built:
- 2006
- Baths:
- 2.00
- MLS#:
- 100439634
- Subdivision:
- Perry Town Meadows
ADDITIONAL INFORMATION
Welcome to your dream home in Perry Town Meadows! This stunning 3 bed, 2 bath residence offers the perfect blend of comfort and style.As you step inside, you're greeted by an open living room and kitchen, ideal for entertaining guests or simply relaxing with loved ones. The living room features a cozy gas fireplace, with space above for your TV, creating the perfect spot for movie nights or quiet evenings in.The kitchen is a chef's delight, boasting ample space and a convenient eat-in breakfast nook, where you can enjoy your morning coffee or casual meals with family.On one side of the home, you'll find two spacious bedrooms and a full bathroom, providing plenty of room for family or guests. On the other side lies the luxurious master suite, offering both space and privacy. The large master bath features two separate vanities, a relaxing soaking tub, and a separate shower - your own private oasis after a long day.Step outside and discover your own slice of paradise. Whether you prefer to unwind on the screened-in back porch or soak up the sunshine on the open deck, you'll love spending time in the beautiful Carolina weather. With a large backyard offering plenty of space to play and relax, there's no shortage of opportunities for outdoor enjoyment.Don't miss your chance to make this beautiful home yours.
- Type:
- Single Family
- Sq.Ft.:
- 2,325
- Status:
- Active
- Beds:
- 3
- Lot size:
- 0.21 Acres
- Year built:
- 2024
- Baths:
- 3.00
- MLS#:
- 100439694
- Subdivision:
- Carolina Colours
ADDITIONAL INFORMATION
Welcome to the Bristol 2 story. This 3-bedroom 3 bath 2 story home will wow you with its great use of space and attention to detail. Downstairs you will be invited to the open space with bedroom 1, the flex room, and primary suite. When you access the home from the spacious 2 car garage you will have your laundry room and ''drop zone''. Next, walk into the kitchen and living room where you will be wowed by how open it is. Curl up next to the fireplace or make your favorite dish on the natural gas stove. Take your dinner party outside on the covered porch. Time to wind down? The primary bedroom features a full bathroom with tile floor quartz countertops, walk in shower and spacious closet. Upstairs you will have a 3rd bedroom with loft area and bathroom. Come be a part of Bayberry Park in Carolina Colours.
$439,000
2025 Tarpon Trail New Bern, NC 28562
- Type:
- Single Family
- Sq.Ft.:
- 3,109
- Status:
- Active
- Beds:
- 4
- Lot size:
- 0.48 Acres
- Year built:
- 2024
- Baths:
- 4.00
- MLS#:
- 100439603
- Subdivision:
- Bluewater Rise
ADDITIONAL INFORMATION
** SELLER IS OFFERING $10,000 USE AS YOU CHOOSE** The Jade Floor plan by A. Sydes Construction is a two-story home with 4 bedrooms & 3-1/2 baths. The ground floor has a large family room with a fireplace and the kitchen is open to a dining area. There is also a laundry room on this floor. The principal bedroom suite is also on the ground floor and the bedroom has a decorative trey ceiling. The principal bath includes a walk-in closet, double vanity and separate tub and shower as well as a private toilet area. There is also a covered porch on the ground floor which is great for relaxing and entertaining. The second floor has an additional 3 bedrooms. Bedrooms 3 & 4 have access to a full bathroom. There is a second bathroom on the 2nd floor and a playroom with a closet plus a separate room detailed on the plan as a study. There is also an additional open area that can be used as a 2nd floor living room. Close to downtown New Bern and convenient for MCAS Cherry Point. Please note room sizes are approximate. Refer to the preliminary plot plan and recorded plat for details of draininge and utility easements and/or wetlands on this lot. Please contact agent to check what selections may still be available before making an offer.
- Type:
- Single Family
- Sq.Ft.:
- 2,975
- Status:
- Active
- Beds:
- 4
- Lot size:
- 0.46 Acres
- Year built:
- 2024
- Baths:
- 4.00
- MLS#:
- 100439600
- Subdivision:
- Bluewater Rise
ADDITIONAL INFORMATION
** SELLER IS OFFERING $10,000 USE AS YOU CHOOSE** The ''Herndon'' floor plan by A. Sydes Construction, Inc. is a two-story home that features a grand two-story foyer entry with a formal dining room on one side and a formal living room on the other. The large family room with gas log fireplace opens into an enormous eat-in kitchen. The Master Bedroom on the second floor has a decorative trey ceiling and the large bathroom has a separate tub and shower and a private toilet area plus a large walk-in closet. There is also a small sitting area off the Master Bedroom which is perfect for relaxing. Three additional nice size bedrooms are also on the second floor plus a laundry room. This home also has a covered porch which is perfect for entertaining or just relaxing. Close to Downtown New Bern and convenient for MCAS Cherry Point. Please note room sizes are approximate. Review preliminary plot plan and recorded plat for any drainage & utility easements and/or wetlands. Agents, please refer to the listing agent at the time of making an offer to verify what selections, if any remain available to buyers.
$356,000
1002 Tuppy Lane New Bern, NC 28562
- Type:
- Single Family
- Sq.Ft.:
- 2,110
- Status:
- Active
- Beds:
- 4
- Lot size:
- 0.58 Acres
- Year built:
- 2024
- Baths:
- 3.00
- MLS#:
- 100439599
- Subdivision:
- Bluewater Rise
ADDITIONAL INFORMATION
** SELLER IS OFFERING $10,000 USE AS YOU CHOOSE** Welcome to the popular Sydney Floor Plan by A. Sydes Construction. This is a 2 story home with 4 bedrooms on the 2nd floor plus a laundry room. The Master Bedroom has a decorative trey ceiling and the en-suite Master Bathroom has a separate tub and shower plus a walk in closet. A second full bath on the 2nd floor is shared by the 3 other bedrooms. On the first floor is a Formal Dining Room plus an Open Kitchen with granite counters, an Island, pantry plus a Breakfast Area and large Family Room with gas fireplace. On the rear of the home is a nice, covered porch to enjoy outdoor entertaining. A half bathroom on the first floor completes this lovely plan. Close to Downtown New Bern and convenient for MCAS Cherry Point. Please note room sizes are approximate. Refer to preliminary plot plan and recorded plat for any drainage and utility easements on the lot. Additionally, there is a Riparian Buffer at the rear of this lot and per the preliminary plot plan the lot is in flood zones AE & X . Please contact agent to check what selections may still be available before making an offer.

New Bern Real Estate
The median home value in New Bern, NC is $140,800. This is lower than the county median home value of $146,200. The national median home value is $219,700. The average price of homes sold in New Bern, NC is $140,800. Approximately 43.63% of New Bern homes are owned, compared to 42.62% rented, while 13.75% are vacant. New Bern real estate listings include condos, townhomes, and single family homes for sale. Commercial properties are also available. If you see a property you’re interested in, contact a New Bern real estate agent to arrange a tour today!
New Bern, North Carolina 28562 has a population of 29,664. New Bern 28562 is less family-centric than the surrounding county with 27.92% of the households containing married families with children. The county average for households married with children is 29.25%.
The median household income in New Bern, North Carolina 28562 is $41,807. The median household income for the surrounding county is $49,391 compared to the national median of $57,652. The median age of people living in New Bern 28562 is 37.1 years.
New Bern Weather
The average high temperature in July is 89.7 degrees, with an average low temperature in January of 33 degrees. The average rainfall is approximately 54.1 inches per year, with 1.5 inches of snow per year.
