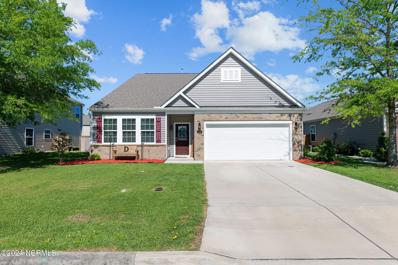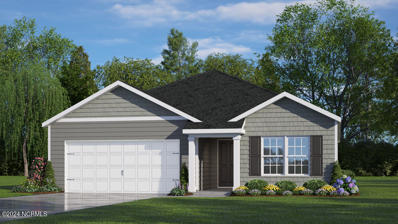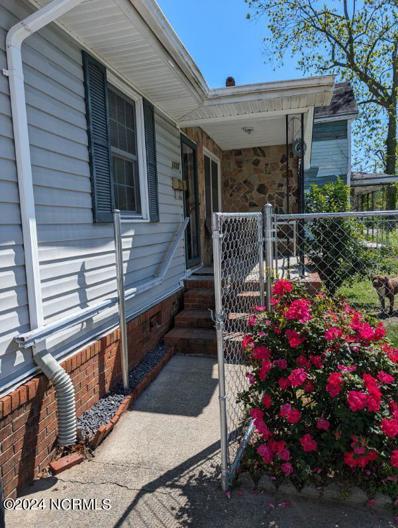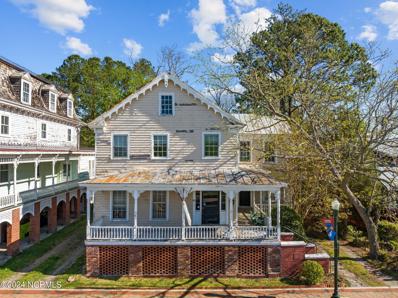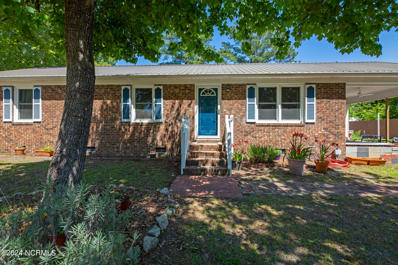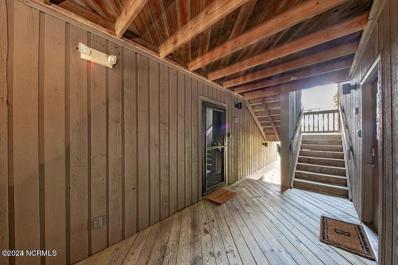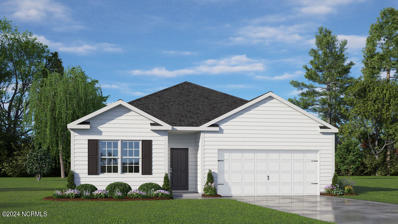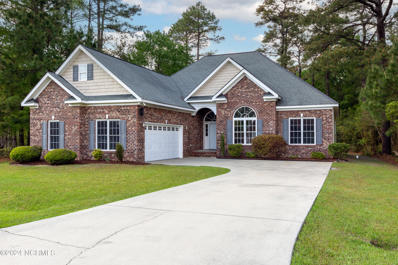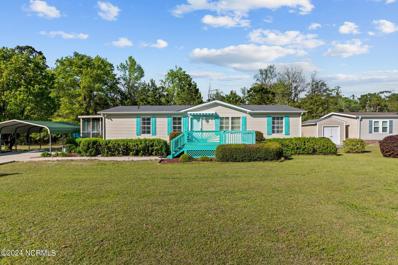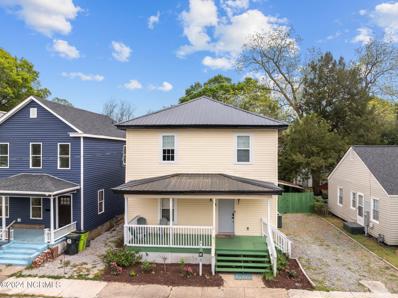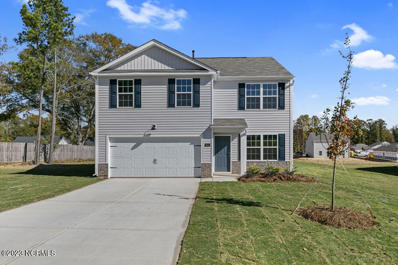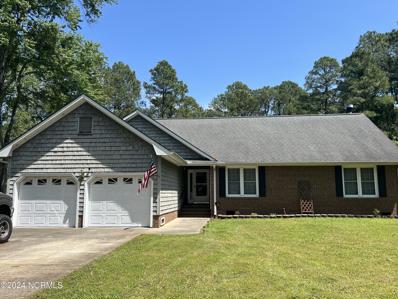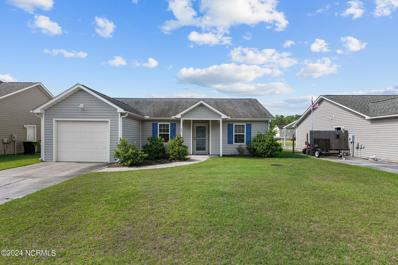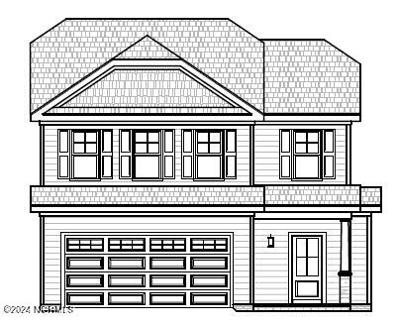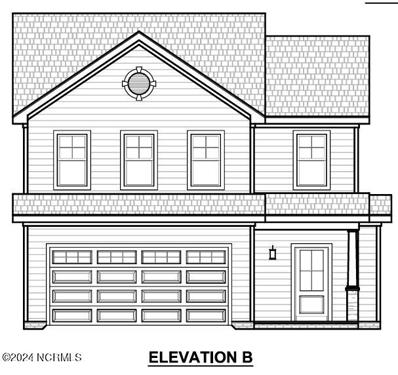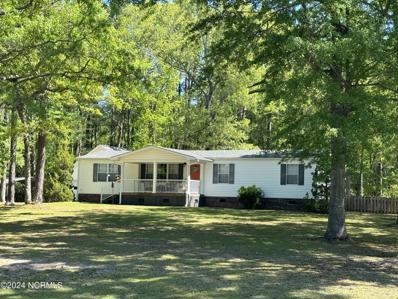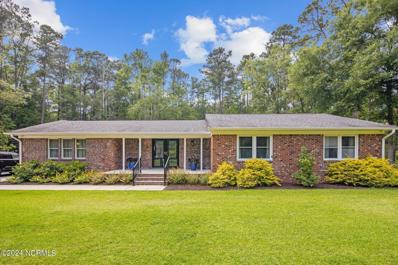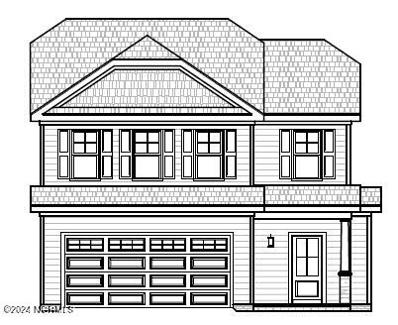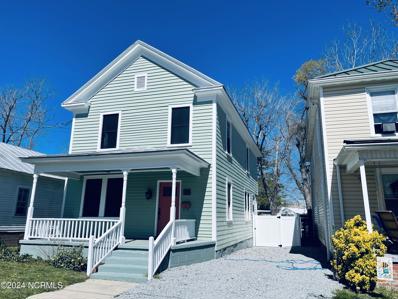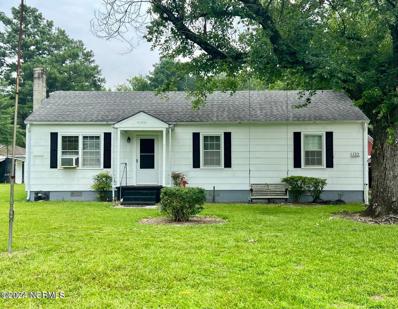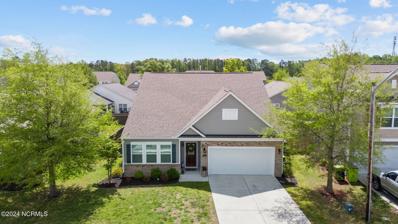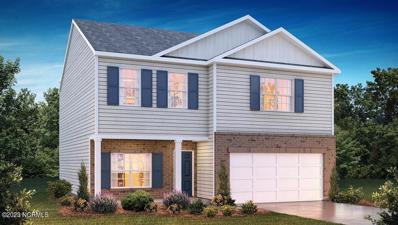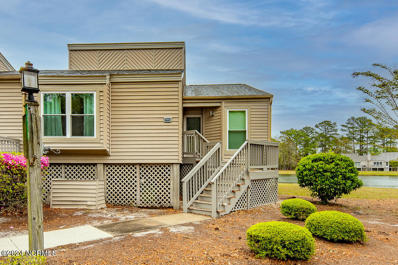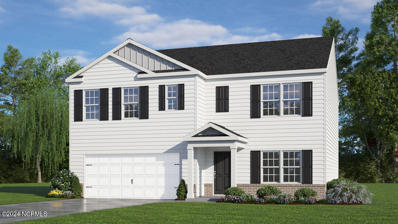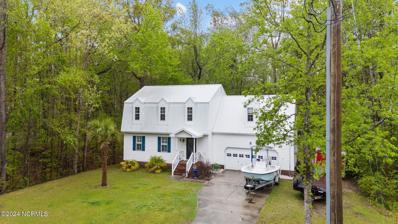New Bern NC Homes for Sale
$315,000
516 Dakota Avenue New Bern, NC 28560
- Type:
- Single Family
- Sq.Ft.:
- 1,921
- Status:
- NEW LISTING
- Beds:
- 3
- Year built:
- 2021
- Baths:
- 2.00
- MLS#:
- 100441511
- Subdivision:
- Tyler, Home On The Lake
ADDITIONAL INFORMATION
Welcome to your dream home nestled in the tranquil Tyler, Home on the Lake subdivision! This charming ranch-style residence boasts 3 bedrooms, 2 bathrooms, and an inviting open floor plan designed for comfortable living.As you enter inside, you're greeted by a cozy living room featuring a classic fireplace, perfect for unwinding on chilly evenings. The adjacent kitchen is a chef's delight, complete with an eat-in dining area, a spacious island offering ample prep space, and a convenient breakfast bar ideal for quick meals or casual gatherings.The owner's suite is a serene retreat, showcasing an ensuite bathroom with dual vanity sinks and a luxurious walk-in shower, providing the ultimate in relaxation and convenience.Outside, the covered patio beckons you to enjoy al fresco dining or simply unwind while overlooking the peaceful surroundings, making it the perfect spot for entertaining.Conveniently located just a short drive away from Historic Downtown New Bern and Carolina East Medical Center, this home offers the perfect blend of tranquility and accessibility to amenities.Don't miss out on the opportunity to make this your forever home! Call us today to schedule your private tour!
- Type:
- Single Family
- Sq.Ft.:
- 1,620
- Status:
- NEW LISTING
- Beds:
- 3
- Lot size:
- 0.17 Acres
- Year built:
- 2024
- Baths:
- 2.00
- MLS#:
- 100441343
- Subdivision:
- Madeline Farm
ADDITIONAL INFORMATION
Be a part of Madeline Farm, New Bern's newest NEW HOME community in the James City area of New Bern. Ideally located 15 minutes from MCAS Cherry Point and 10 minutes from downtown New Bern and 45 minutes to Atlantic Beach. The Aria floorplan is a 3 bedroom, 2 bath home that features 8 foot ceilings, 2 car garage, granite kitchen counter tops with oversized counter height island, and Quartz bathroom vanities! The large, open living area is perfect for entertaining. Luxury owner's suite complete with large en suite bathroom and walk-in closet! Home Is ConnectedA(r) Smart Home Package is standard with every new home. Control the thermostat, front door light and lock, and video doorbell from your smartphone or with voice commands to Alexa! The photos you see here are for illustration purposes only, interior and exterior features, options, colors and selections will differ. Up to $10k in cc and special fixed rates available with our preferred.
- Type:
- Single Family
- Sq.Ft.:
- 816
- Status:
- NEW LISTING
- Beds:
- 3
- Lot size:
- 0.11 Acres
- Year built:
- 1976
- Baths:
- 1.00
- MLS#:
- 100441112
- Subdivision:
- Not In Subdivision
ADDITIONAL INFORMATION
Located Minutes from Downtown New Bern. This is a cozy home that has been given some TLC. New roof, appliances in the kitchen, new carpets and flooring. New Water heater, Heat pump and ductwork, plumbing and much more. 3 bedrooms one bath, one car garage and front yard is fenced in.
- Type:
- Single Family
- Sq.Ft.:
- 2,852
- Status:
- NEW LISTING
- Beds:
- 4
- Lot size:
- 0.25 Acres
- Year built:
- 1843
- Baths:
- 2.00
- MLS#:
- 100441021
- Subdivision:
- New Bern Downtown Historic
ADDITIONAL INFORMATION
The Ritch-Whitty House ca 1843 is available for new owners in the Downtown New Bern Historic District. Home has been used commercially for many years and the current zoning allows for multiple usages including Residential. Rich history and contributing factors to New Bern for many years. Beautiful Southern Pine floors through out most of home. The front room boasts a stylish Greek Revival marbleized slate mantel. In 1895 many Victorian finishes were added as home was updated. Gorgeous patterned board ceilings in hallways and some of the rooms. The home sits on .25 acre lot with access to back of property for parking. Located across from the Riverfront Convention Center and walking distance to river front parks, shopping, restaurants and historic sites.Property is located in the New Bern Downtown Historic District and a copy of the Guidelines can be found at City of NB website.
$235,000
795 Chair Road New Bern, NC 28560
- Type:
- Single Family
- Sq.Ft.:
- 1,274
- Status:
- NEW LISTING
- Beds:
- 3
- Lot size:
- 0.62 Acres
- Year built:
- 1982
- Baths:
- 2.00
- MLS#:
- 100440785
- Subdivision:
- Not In Subdivision
ADDITIONAL INFORMATION
Discover the perfect blend of country serenity and everyday convenience at 795 Chair Road. This inviting three-bedroom, one-and-a-half-bathroom brick ranch offers a tranquil retreat with thoughtful updates and practical amenities. Offerng complete peace of mind with its new HVAC, new gutters, new roof,and new water heater. Inside, you're greeted by a bright and airy living space, thanks to brand new windows that illuminate the home's charming features. The kitchen is a standout, boasting sleek stainless-steel appliances and an oversized sink that makes both cooking and clean-up a breeze. Adventure outside to embrace the outdoors with a vibrant garden space, complete with rain collection barrels for a sustainable lifestyle. This home is a gardener's delight, providing a peaceful oasis to cultivate your green thumb and enjoy the fresh air. Located just where you need privacy without sacrificing accessibility, this home combines a cozy, secluded feel with the convenience of modern living. It's more than just a house--it's a haven ready to create lasting memories. Come see why 795 Chair Road is the perfect setting for your new chapter.
- Type:
- Condo
- Sq.Ft.:
- 287
- Status:
- NEW LISTING
- Beds:
- 1
- Year built:
- 1985
- Baths:
- 1.00
- MLS#:
- 100441186
- Subdivision:
- Fairfield Harbour
ADDITIONAL INFORMATION
This efficiency condo is ready for you or renters to enjoy with all this waterfront community has to offer. Mostly furnished (few exclusions) so all you need to do is bring your bags. Enjoy evenings on the screened porch. Just down the street is a spot to launch your kayak for a peaceful ride on the water. Bring your fishing gear for fishing from the pier. The marina and recreation center (additional membership fee) are just around the corner. Short term rentals are allowed. This condo comes with refrigerator, washer/dryer combo, and full bath. Bedroom space can accommodate a queen size bed.
- Type:
- Single Family
- Sq.Ft.:
- 1,764
- Status:
- NEW LISTING
- Beds:
- 4
- Lot size:
- 0.16 Acres
- Year built:
- 2024
- Baths:
- 2.00
- MLS#:
- 100440338
- Subdivision:
- Madeline Farm
ADDITIONAL INFORMATION
Looking for a new home in New Bern? Check out Madeline Farm, a brand new community in the James City area. With a prime location just 15 minutes from MCAS Cherry Point, 10 minutes from downtown New Bern, and 45 minutes to Atlantic Beach, you'll have access to everything you need. The Cali-F floorplan offers four bedrooms and two bathrooms, with 1,764 square feet of space. The open concept design and two-car garage make it perfect for entertaining friends and family. Plus, every new home comes with a Home Is Connected(r) Smart Home Package, allowing you to control your thermostat, front door light and lock, and video doorbell from your smartphone or with voice commands to Alexa! Please note that the photos shown are for illustration purposes only, and interior and exterior features, options, colors, and selections will differ. Don't miss out on the chance to be a part of this exciting new community!
Open House:
Saturday, 5/4 12:00-2:00PM
- Type:
- Single Family
- Sq.Ft.:
- 2,282
- Status:
- NEW LISTING
- Beds:
- 3
- Lot size:
- 0.33 Acres
- Year built:
- 2007
- Baths:
- 2.00
- MLS#:
- 100440334
- Subdivision:
- Fairfield Harbour
ADDITIONAL INFORMATION
Adventure through the doors of 2012 Caracara Drive and find yourself in the heart of comfort and elegance, located in the serene Fairfield Harbour community. This stunning 2,282 square foot home has been thoughtfully updated to blend contemporary style with unparalleled comfort. The open and expansive living area flows seamlessly, creating a welcoming atmosphere perfect for gathering with loved ones or unwinding in solitude. In the heart of the home, The Kitchen features ample space for meal prepping and whipping up all your favorite dishes. With its generous counter space and modern appliances, it's the perfect spot to get creative in the kitchen. Whether you're preparing a quick weekday meal or indulging in a gourmet cooking session, this kitchen has everything you need to make cooking a breeze. This home offers three beautifully appointed bedrooms and two full bathrooms, ensuring ample space for family and guests alike. The primary suite is a true oasis, offering generous space, a large walk-in closet, and a luxurious en-suite bathroom. Imagine relaxing in the whirlpool tub, enjoying the convenience of double sinks, and the serenity of a spacious walk-in shower--truly a haven for relaxation and rejuvenation. Adding to its charm is a versatile bonus space, ideal for setting up your dream home office or creating a cozy hangout spot for movie nights and casual get-togethers. This room adapts to your lifestyle needs, making it perfect for those who work from home or simply want an extra spot to relax and enjoy. 2012 Caracara Drive isn't just a house; it's the backdrop for your future memories. It's a place where each day feels like a retreat, nestled in a community that offers both tranquility and charm. Come and see for yourself how this beautiful home can enhance your lifestyle, providing the perfect blend of luxury and coziness. Recent updates include new toilets, new shower in primary, fresh paint in entire home & garage, wainscotting, and carpet in bedrooms.
- Type:
- Manufactured Home
- Sq.Ft.:
- 1,350
- Status:
- NEW LISTING
- Beds:
- 3
- Lot size:
- 0.43 Acres
- Year built:
- 1999
- Baths:
- 2.00
- MLS#:
- 100440129
- Subdivision:
- Creekwater Haven
ADDITIONAL INFORMATION
Welcome to Creekwater Haven! This well maintained, one owner home is ready for you! This home has a large living and dining space, expansive kitchen and oversize laundry area. Relax or entertain outside on the screened in porch. Seller offering $2,500 to ''Use As You Choose''!One owner home. Never affected by Hurricane Florence and a survey and elevation certificate will be provided. This property has a certified foundation and is on file.
$265,000
511 Blades Avenue New Bern, NC 28560
- Type:
- Single Family
- Sq.Ft.:
- 1,859
- Status:
- Active
- Beds:
- 3
- Lot size:
- 0.16 Acres
- Year built:
- 1900
- Baths:
- 2.00
- MLS#:
- 100440054
- Subdivision:
- Not In Subdivision
ADDITIONAL INFORMATION
This charming 3-bedroom, 2-bathroom home offers over 1800 square feet of comfortable living space in the heart of historic downtown New Bern! Airbnb with 80% Occupancy! $15,000 NC Housing down payment assistance with meeting lender qualifications. Plus community dock being built off of Broad St for easy public access. As you approach, you're greeted by a welcoming covered front porch, perfect for enjoying morning coffee or evening sunsets. Convenient designated off-street parking awaits in the driveway. Step inside to discover a spacious and inviting living room, featuring stylish LVP flooring that sets a warm tone throughout the main level. Beyond the living area, the formal dining room awaits, boasting custom tile flooring and contemporary lighting, creating an ideal setting for intimate dinners or festive gatherings. Adjacent to the dining area lies the well-appointed kitchen, equipped with durable LVP flooring, a pantry for ample storage, and sleek stainless steel appliances, making meal preparation a breeze. Completing the main floor is a full-sized bathroom, offering the convenience of a walk-in shower and laundry hookups, adding a practical touch to everyday living. Venture upstairs to find three cozy carpeted bedrooms, each offering a tranquil retreat for rest and relaxation. Outside, you'll discover a fenced-in yard, providing privacy and security, ideal for children and pets to play freely. Enjoy lazy summer afternoons or alfresco dining on the covered back deck while overlooking the fenced in yard. With its prime location in historic downtown New Bern and a blend of modern comforts and timeless appeal, 511 Blades Avenue presents an exceptional opportunity to experience the quintessential charm of coastal living.
- Type:
- Single Family
- Sq.Ft.:
- 1,991
- Status:
- Active
- Beds:
- 4
- Lot size:
- 0.17 Acres
- Year built:
- 2024
- Baths:
- 3.00
- MLS#:
- 100439919
- Subdivision:
- Madeline Farm
ADDITIONAL INFORMATION
Be a part of Madeline Farm, New Bern's newest NEW HOME community in the James City area of New Bern. Ideally located 15 minutes from MCAS Cherry Point and 10 minutes from downtown New Bern and 45 minutes to Atlantic Beach.Step Inside this versatile new floorplan, the Belhaven. As you walk in the front door you will see the large flex room then, down the hallway to the open living room kitchen space. Kitchen is equipped with stainless steel appliances, smooth top stove, kitchen island and granite throughout. A half bath and walk in pantry truly set this first floor apart from the rest. Upstairs you have a total of 4 bedrooms, 2 full baths and laundry room. Your primary bedroom has large en-suite bathroom with walk in closet double vanity and walk in shower. This open concept floor plan allows your family to entertain downstairs and ample sized bedroom on the second floor. This New floorplan is sure to be a popular one.
- Type:
- Single Family
- Sq.Ft.:
- 1,762
- Status:
- Active
- Beds:
- 3
- Lot size:
- 0.61 Acres
- Year built:
- 1986
- Baths:
- 2.00
- MLS#:
- 100439880
- Subdivision:
- Fairfield Harbour
ADDITIONAL INFORMATION
Welcome to your little slice of heaven in the beautiful Fairfield Harbour! Coastal living while still being situated on a quiet cul-de-sac! This ranch home feels wide open with its cathedral ceilings and skylights, yet each room offers its own unique space, as well. The living room is the center of this split floor plan home. The kitchen/dining room combo provides excellent space for the chef of the family, with plenty of counter space, extra cabinetry, and a pantry. Both spare bedrooms are spacious and offer large closet space. Tucked away off the living room, the master suite boasts a walk-in closet, on-suite bathroom, and sliding door access to the rear deck. The Carolina room can be enjoyed through both the living and dining rooms and provides a secondary entry onto the deck. The sprawling back yard is lined with beautiful crepe myrtles, offering you tons of privacy. As an added bonus, this home comes equipped with a water softener and under-sink reverse osmosis system!
- Type:
- Single Family
- Sq.Ft.:
- 1,224
- Status:
- Active
- Beds:
- 3
- Lot size:
- 0.18 Acres
- Year built:
- 2006
- Baths:
- 2.00
- MLS#:
- 100439770
- Subdivision:
- Crooked Run
ADDITIONAL INFORMATION
Step into this charming single-story residence boasting a split floorplan with 3 bedrooms and 2 baths. New shingles were installed on 4/24/24, enhancing its curb appeal. Upon entry, the foyer leads you to the dining area seamlessly integrated with the kitchen, boasting ample cabinet space and a raised bar on the opposite end. Straight ahead lies the expansive living room, featuring a sliding glass door opening to the backyard overlooking a vast green space owned by the HOA. The master bedroom is a retreat of its own, complete with a full bathroom and a walk-in closet. On the other side of the home, discover two guest bedrooms flanking a hall full bath. Enjoy the perk of county taxes amounting to just $844 per year, and relish the convenience of an effortless commute to Cherry Pt MCAS. Act fast, as this delightful abode is sure to attract keen interest. Seller is offering $3,000 buyers choice upgrade with an acceptable offer.
- Type:
- Single Family
- Sq.Ft.:
- 1,502
- Status:
- Active
- Beds:
- 3
- Lot size:
- 0.16 Acres
- Year built:
- 2024
- Baths:
- 3.00
- MLS#:
- 100439705
- Subdivision:
- Falcon Bridge
ADDITIONAL INFORMATION
Welcome to your NEW home in Falcon Bridge! Ideally located just minutes from New Bern, Havelock, MCAS Cherry Point, schools, restaurants, shopping and convenient to the beautiful Crystal Coast beaches. HOA just completed a playground. This new home, built by award winning builder, Michael Ford, offers affordable living in a well-established neighborhood. Builder is known for his excellent craftsmanship. Features offered are: vinyl siding, 2 car garage, open living concept with center island, 3 bedrooms, 2.5 bath, mater walk-in shower, walk-in master closet, ceiling fans in living room and master bedroom, and double vanities in master bath. The ceiling height for first floor is 9' and 8' on second floor. LVP on the main level and LVT in bathrooms. Fantastic kitchen with granite countertops and center island, stainless steel appliance package, (includes stove/oven, dishwasher, microwave) and tile backsplash. This home is not in the city limits of New Bern so there are no city taxes!!!!!This is the first of 19 homes that will be built in Falcon Bridge.
- Type:
- Single Family
- Sq.Ft.:
- 1,502
- Status:
- Active
- Beds:
- 3
- Lot size:
- 0.21 Acres
- Year built:
- 2024
- Baths:
- 3.00
- MLS#:
- 100439691
- Subdivision:
- Falcon Bridge
ADDITIONAL INFORMATION
Welcome to your NEW home in Falcon Bridge! Ideally located just minutes from New Bern, Havelock, MCAS Cherry Point, schools, restaurants, shopping and convenient to the beautiful Crystal Coast beaches. HOA just completed a playground. This new home, built by award winning builder, Michael Ford, offers affordable living in a well-established neighborhood. Builder is known for his excellent craftsmanship. Features offered are: vinyl siding, 2 car garage, open living concept with center island, 3 bedrooms, 2.5 bath, mater walk-in shower, walk-in master closet, ceiling fans in living room and master bedroom, and double vanities in master bath. The ceiling height for first floor is 9' and 8' on second floor. LVP on the main level and LVT in bathrooms. Fantastic kitchen with granite countertops and center island, stainless steel appliance package, (includes stove/oven, dishwasher, microwave) and tile backsplash. This home is not in the city limits of New Bern so there are no city taxes!!!!!This is the first of 19 homes that will be built in Falcon Bridge.
- Type:
- Manufactured Home
- Sq.Ft.:
- 1,422
- Status:
- Active
- Beds:
- 3
- Lot size:
- 2.92 Acres
- Year built:
- 1995
- Baths:
- 2.00
- MLS#:
- 100439604
- Subdivision:
- Oak Ridge
ADDITIONAL INFORMATION
Tranquility. Home. These two words sum it up. Just minutes from Historic Downtown New Bern and about 3 minutes from a public boat access on the Neuse River, you'll find this home has been not only well cared for, but loved by the original owners. The home, which is set up on a knoll and shaded by mature trees, has a wide front porch. The porch is shaded by a full roof. The ceiling is painted haint blue with Trex underpinning. Both testaments to the attention the homeowners have given to some of the updates to this home. Inside is a welcoming living room which opens to the kitchen and dining area. Around the corner is a family room with two bedrooms and additional office room and hall bath. The private master bedroom and master bath with walk in shower and bench are behind the charming Barn Door. Off from the kitchen is the laundry area. Out back is a nice deck with patio pergola and roll shade. The pool awaits you on a warm afternoon. Head further out and you'll find a charming, stick built Man Cave/She Shed complete with gas heater and air conditioner. Take your shoes off while you read a book all from the comfort of the porch swing. There is a two car garage with stairway access to the above floored attic space and there's a detached shelter. Included in the sale are 3 separate parcels, part of which is a 2.15 acre piece with an expired septic permit. (The back 2.15 acre parcel has no restrictions...How about a tiny house!) Come see this house, you'll want to stay.
$465,000
204 N Ridge Road New Bern, NC 28560
- Type:
- Single Family
- Sq.Ft.:
- 2,205
- Status:
- Active
- Beds:
- 2
- Lot size:
- 2.4 Acres
- Year built:
- 1976
- Baths:
- 2.00
- MLS#:
- 100439494
- Subdivision:
- Neuse River Farm Estates
ADDITIONAL INFORMATION
This retirement home sounds like a dream! With two master suites and bathrooms, if offers plenty of space and comfort. The outdoor area, spanning nearly 2.4 acres, is perfect for relaxation and outdoor activities, The inclusion of stainless steel Bosch appliances adds a touch of luxury to the kitchen, and the tankless water heater ensures efficient hot water supply. It's great to hear that the owner has taken care to update the home's wiring, plumbing, insulation, and more since 2015, ensuring modern functionality and efficiency.The open floor plan creates a spacious and inviting atmosphere, perfect for entertaining guests or simply enjoying everyday life. The exterior features like the Pole Barn style structure and Container style outdoor carport and storage area provide additional functionality and versatility to the property.The attentions to detail is evident, from the driveway relocation with circular drive to the wrought iron fencing and utility upgrades, The inclusion of the Generac Generator adds peace of mind for any unforeseen power outages. Overall, this retirement home seems to offer both comfort and functionality in a beautiful setting close to New Bern.
- Type:
- Single Family
- Sq.Ft.:
- 1,502
- Status:
- Active
- Beds:
- 3
- Lot size:
- 0.19 Acres
- Year built:
- 2024
- Baths:
- 3.00
- MLS#:
- 100439246
- Subdivision:
- Falcon Bridge
ADDITIONAL INFORMATION
Welcome to your NEW home in Falcon Bridge! Ideally located just minutes from New Bern, Havelock, MCAS Cherry Point, schools, restaurants, shopping and convenient to the beautiful Crystal Coast beaches. HOA just completed a playground. This new home, built by award winning builder, Michael Ford, offers affordable living in a well-established neighborhood. Builder is known for his excellent craftsmanship. Features offered are: vinyl siding, 2 car garage, open living concept with center island, 3 bedrooms, 2.5 bath, mater walk-in shower, walk-in master closet, ceiling fans in living room and master bedroom, and double vanities in master bath. The ceiling height for first floor is 9' and 8' on second floor. LVP on the main level and LVT in bathrooms. Fantastic kitchen with granite countertops and center island, stainless steel appliance package, (includes stove/oven, dishwasher, microwave) and tile backsplash. This home is not in the city limits of New Bern so there are no city taxes!!!!!This is the first of 19 homes that will be built in Falcon Bridge.
$345,000
306 Avenue B New Bern, NC 28560
- Type:
- Single Family
- Sq.Ft.:
- 1,555
- Status:
- Active
- Beds:
- 3
- Lot size:
- 0.12 Acres
- Year built:
- 1910
- Baths:
- 3.00
- MLS#:
- 100438917
- Subdivision:
- Historical Area
ADDITIONAL INFORMATION
Welcome to this beautiful historic home, nestled in a desirable neighborhood. This 2-story gem boasts 3 bedrooms, 2.5 bathrooms, and a host of charming features that make it a truly special find.As you step inside, you're greeted by the warmth of the hardwood floors that flow throughout the home. Large windows flood the space with natural light, creating a bright and inviting atmosphere.The main floor features a spacious living room, perfect for relaxing or entertaining guests. Adjacent is the formal dining room, ideal for hosting dinner parties or enjoying family meals.The kitchen is a chef's dream, with butcher block countertops, a beadboard panel backsplash, and a pantry for all your storage needs. A flex room on the main floor offers versatility to use as a home office, playroom, or additional living space.Conveniently located on the first floor is a half bath with laundry facilities, adding to the home's functionality and convenience.Make your way upstairs to discover the stunning main bedroom suite, complete with a full bath for added luxury and privacy. Two additional bedrooms and another full guest bath provide ample space for family and guests.Step outside to enjoy the covered front and back porches, perfect for sipping your morning coffee or relaxing in the evening. The fenced-in back yard offers privacy and security, with both vinyl and chain link fencing.Additional features of this home include off-street parking, a shed for extra storage, and a durable metal roof for peace of mind.Don't miss your chance to own this charming piece of history with all the modern amenities you desire. Schedule your showing today!
- Type:
- Single Family
- Sq.Ft.:
- 1,104
- Status:
- Active
- Beds:
- 4
- Lot size:
- 0.46 Acres
- Year built:
- 1952
- Baths:
- 1.00
- MLS#:
- 100439011
- Subdivision:
- Not In Subdivision
ADDITIONAL INFORMATION
This four bedroom, one bath fixer-upper built by the original and only owner is tucked away on a beautiful half acre set back from the road with large front, side, and back yards. A separate wired garage and workshop, shed, wired laundry/storage building, and additional covered storage provide plenty of spaces for all of your hobbies. Mature fruit trees plus arbors with five varieties of grapes cover the property, and a separate well pump house is conveniently located nearby for landscaping and yard needs. Updated electric, a small back porch off of the kitchen, and original wide-plank hardwood floors throughout the home (covered in some rooms) provide a good start to renovating. Perfect for first-time buyers, investors, or anyone looking for a special piece of property to make your own! Home is being sold AS IS. Property had no flooding or water from Hurricane Florence.
$330,000
410 Frida Road New Bern, NC 28560
- Type:
- Single Family
- Sq.Ft.:
- 1,920
- Status:
- Active
- Beds:
- 3
- Lot size:
- 0.14 Acres
- Year built:
- 2020
- Baths:
- 3.00
- MLS#:
- 100438566
- Subdivision:
- Tyler, Home On The Lake
ADDITIONAL INFORMATION
3 bedroom 2 bathroom home nestled in the sought-after Tyler Home on the Lake subdivision in New Bern, NC. As you approach this charming residence, you'll be greeted by a long driveway leading to a two-car garage, framed by established flower beds and a welcoming covered front porch. Step inside to discover a thoughtfully designed interior boasting an open concept living and formal dining area, adorned with luxurious LVP flooring perfect for gatherings and relaxation alike. The kitchen is a culinary haven, featuring a spacious island complemented by sleek granite countertops, pristine white cabinets, and a suite of matching stainless-steel appliances. Adjacent to the kitchen, an inviting eat-in area bathed in natural light from numerous windows provides the ideal spot for casual dining. Retreat to the primary bedroom, where vaulted ceilings create an airy ambiance, and a generous walk-in closet offers ample storage. Pamper yourself in the private en suite primary bathroom, complete with a lavish 5-foot walk-in shower, a soothing tub, and a double sink vanity, epitomizing comfort and style. Two additional bedrooms share a well-appointed full-sized bathroom, ensuring comfort and convenience for all occupants. This summer you will love entertaining on your covered front porch, providing a serene space to enjoy the outdoors. Living in this community means having access to an array of amenities right at your doorstep. Enjoy the clubhouse, community pool and playground this summer. Enjoy walks around the lake and walking trail. From leisurely weekends by the community pool to active afternoons at the playground or serene strolls around the community lake and along the 2 miles of scenic trails. Conveniently located in Historic Downtown New Bern with area shopping and dining.
- Type:
- Single Family
- Sq.Ft.:
- 2,164
- Status:
- Active
- Beds:
- 3
- Lot size:
- 0.16 Acres
- Year built:
- 2024
- Baths:
- 3.00
- MLS#:
- 100438528
- Subdivision:
- Madeline Farm
ADDITIONAL INFORMATION
Check out Madeline Farm, New Bern's newest NEW HOME community in the James City area! The Penwell plan offers 3 beds and 2.5 baths in 2,175 sq ft. The chef-inspired kitchen with an oversized island, granite countertops, and walk-in pantry is perfect for hosting. The owner's suite boasts a luxurious bath and large walk-in closet. Quality materials and workmanship throughout. Plus, you're only 15 minutes from MCAS Cherry Point and 10 minutes from downtown New Bern with Atlantic Beach just 45 minutes away. Don't miss out on this amazing opportunity! #NewBern #MadelineFarm #HomeSweetHome
- Type:
- Condo
- Sq.Ft.:
- 1,130
- Status:
- Active
- Beds:
- 2
- Year built:
- 1986
- Baths:
- 2.00
- MLS#:
- 100438512
- Subdivision:
- Fairfield Harbour
ADDITIONAL INFORMATION
Welcome to your waterfront retreat with brand new windows, offering uninterrupted views of the serene community lake! This end corner unit is a true gem, boasting breathtaking water views, creating a picturesque backdrop to your daily life. Recently renovated, this home features an open concept living, dining, and kitchen area, perfect for entertaining or unwinding in style. Inside, discover the beauty of natural light flooding through the new windows, illuminating the spacious interiors. With two bedrooms and two full baths, including a luxurious principal suite with a walk-in shower and a spacious walk-in closet; this home offers both elegance and functionality.Indulge in relaxation on the enclosed porch overlooking the water, or step out onto the rear deck to soak up the sunshine and revel in the beautiful views.
- Type:
- Single Family
- Sq.Ft.:
- 2,511
- Status:
- Active
- Beds:
- 5
- Lot size:
- 0.16 Acres
- Year built:
- 2024
- Baths:
- 3.00
- MLS#:
- 100438492
- Subdivision:
- Madeline Farm
ADDITIONAL INFORMATION
Looking for a spacious and luxurious home in New Bern? Look no further than Madeline Farm, the newest NEW HOME community in the James City area! Our Hayden-P plan offers 5 bedrooms, 3 bathrooms, and 2,511 square feet of living space spread across two levels. The main level boasts a flex room, perfect for a home office or formal dining room, and a downstairs bedroom with a full bathroom. Vinyl flooring in common areas, bathrooms, and laundry room makes for easy maintenance. The kitchen features granite countertops, an oversized island, and a large pantry, opening up to the dining area and spacious living room.Upstairs, the primary suite offers a luxurious bathroom with walk-in shower, private bathroom, double vanities, and two large walk-in closets. There are 3 additional bedrooms, a full bathroom, a walk-in laundry room, and a loft-style living room. Bathrooms feature Quartz countertops.Plus, Madeline Farm's ideal location puts you just 15 minutes from MCAS Cherry Point, 10 minutes from downtown New Bern, and 45 minutes from Atlantic Beach. Don't miss out on this amazing opportunity to make Madeline Farm your new home! #NewBernRealEstate #MadelineFarm #LuxuryLiving #JamesCity #NewHomeCommunity
$359,900
917 Fields Road New Bern, NC 28560
- Type:
- Single Family
- Sq.Ft.:
- 1,823
- Status:
- Active
- Beds:
- 4
- Lot size:
- 1.95 Acres
- Year built:
- 1997
- Baths:
- 3.00
- MLS#:
- 100438486
- Subdivision:
- Stately Pines
ADDITIONAL INFORMATION
Lovely home located in a great subdivision with NO HOA & NO CITY TAXES. This home offers a large kitchen with lots of cabinets, counter space, and a breakfast area. Newer luxury vinyl tile in the kitchen and primary bathroom, replaced metal roof in 2019, 2020 gas heat throughout, 2020 replaced air conditioning throughout the downstairs, 2022 installed a ducted mini split system for the upstairs, and primary and secondary bathroom remodeled in 2019. You will find hardwood floors in the living room and formal dining room. The living room has a stunning floor to ceiling gas log fireplace that you will enjoy on colder winter nights. This home features 3 bedrooms and a FROG that can used as a 4th bedroom. The home is located on a cul-de-sac and has 1.95 acres of private woods to explore. Take a stroll down the path that has outdoor lights to help guide your way. Relax on the wood deck with your favorite sweet tea or power up your tools in the shed, yes it has electricity. Centrally located between the beach and Historical New Bern.

New Bern Real Estate
The median home value in New Bern, NC is $140,800. This is lower than the county median home value of $146,200. The national median home value is $219,700. The average price of homes sold in New Bern, NC is $140,800. Approximately 43.63% of New Bern homes are owned, compared to 42.62% rented, while 13.75% are vacant. New Bern real estate listings include condos, townhomes, and single family homes for sale. Commercial properties are also available. If you see a property you’re interested in, contact a New Bern real estate agent to arrange a tour today!
New Bern, North Carolina 28560 has a population of 29,664. New Bern 28560 is less family-centric than the surrounding county with 27.92% of the households containing married families with children. The county average for households married with children is 29.25%.
The median household income in New Bern, North Carolina 28560 is $41,807. The median household income for the surrounding county is $49,391 compared to the national median of $57,652. The median age of people living in New Bern 28560 is 37.1 years.
New Bern Weather
The average high temperature in July is 89.7 degrees, with an average low temperature in January of 33 degrees. The average rainfall is approximately 54.1 inches per year, with 1.5 inches of snow per year.
