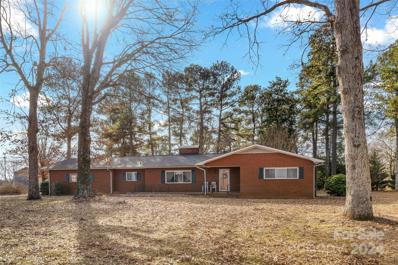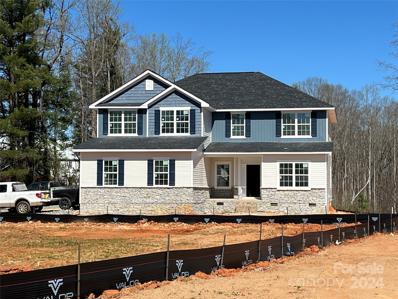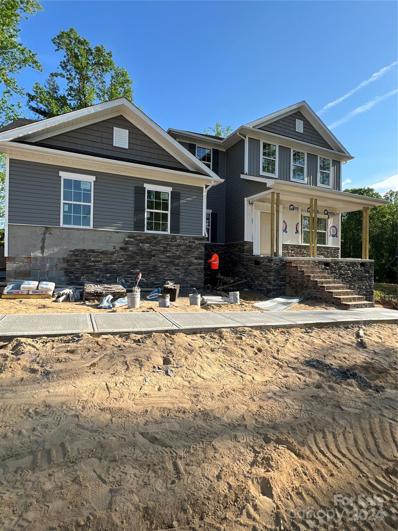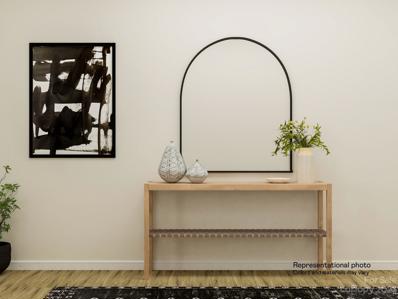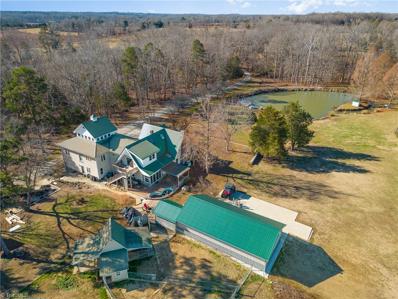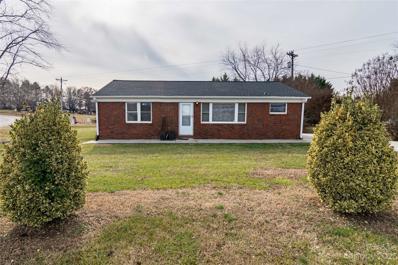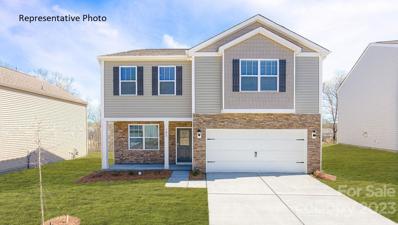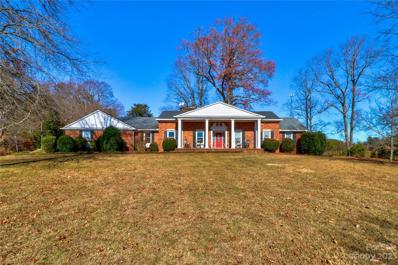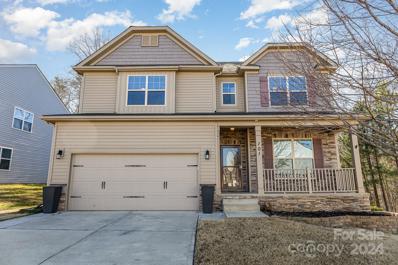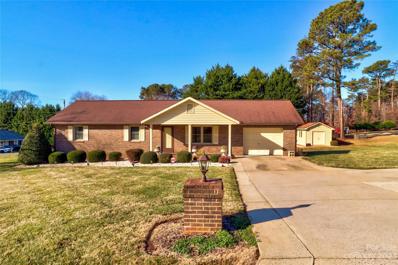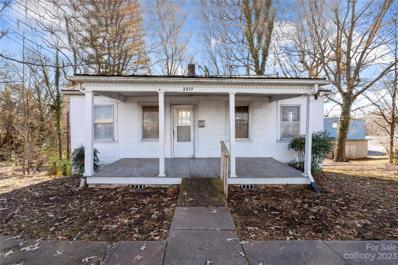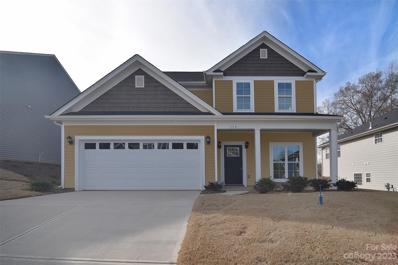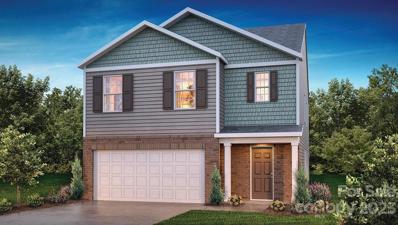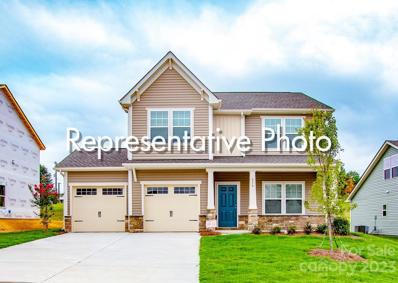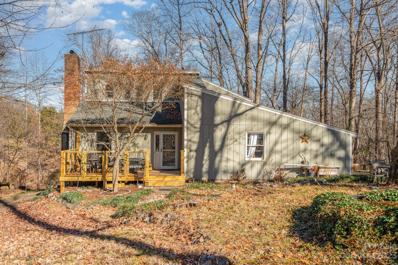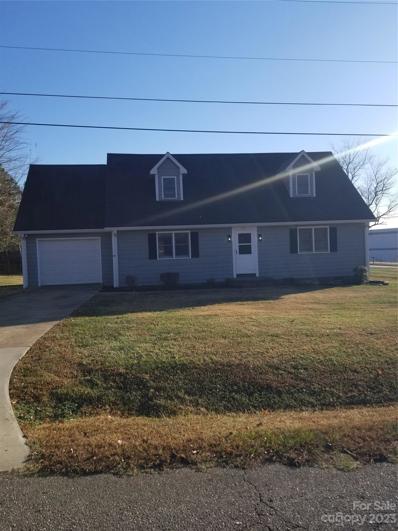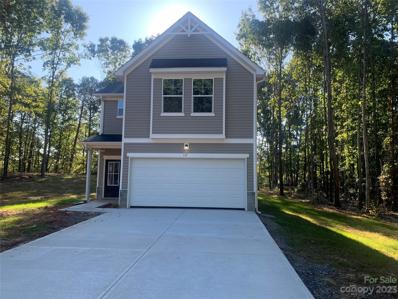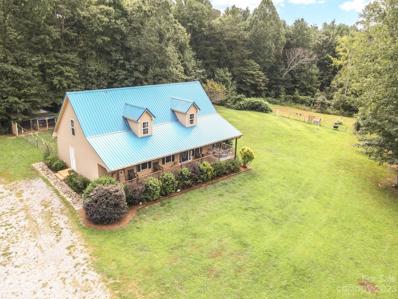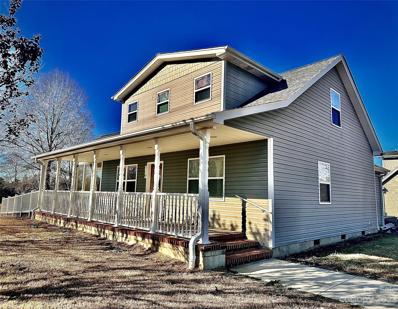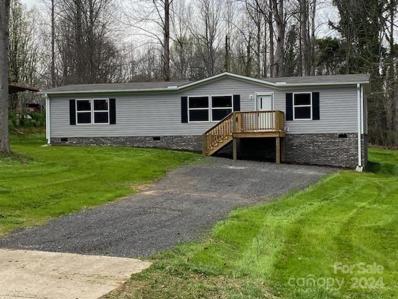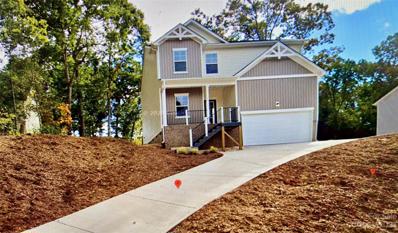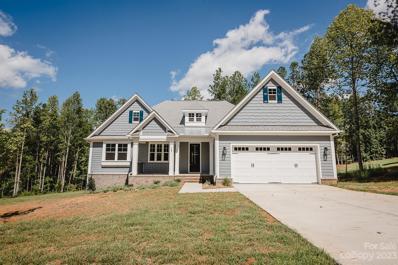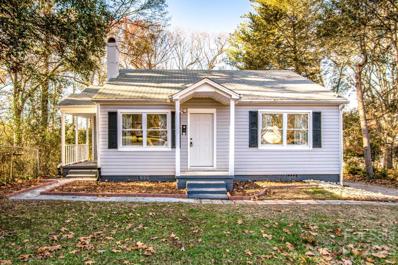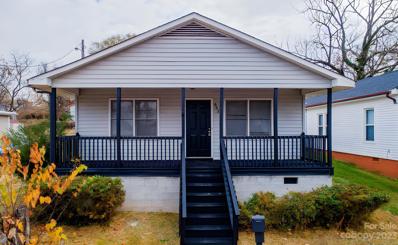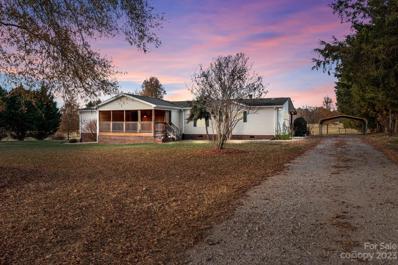Statesville NC Homes for Sale
- Type:
- Single Family
- Sq.Ft.:
- 2,063
- Status:
- Active
- Beds:
- 3
- Lot size:
- 3.77 Acres
- Year built:
- 1964
- Baths:
- 2.00
- MLS#:
- 4090237
ADDITIONAL INFORMATION
Welcome to this charming well-maintained full brick home with a basement! With easy access to I-77 and I-40 and sitting on 3.77 acres, it is located minutes from downtown Statesville, Mooresville, and Troutman. The newly installed HVAC system ensures optimal climate control, complemented by a cozy woodstove located in the basement for added secondary warmth. The Roof is just under 7 years old, updated plumbing and water heater enhance efficiency, while the wood floors and fresh painted molding create a stylish and welcoming interior. This home offers a charming kitchen with tons of cabinet space, new flooring and an eat in kitchen. Additionally, the home features a water filtration system and fully cedar lined closets throughout. Outside, a spacious yard provides room for recreation or hobby farm. Also there is a large outdoor shop with over 1300 sq feet of space in addition to attached two car drive! Home warranty provided with acceptable offer!
Open House:
Saturday, 4/27 5:00-7:00PM
- Type:
- Single Family
- Sq.Ft.:
- 3,120
- Status:
- Active
- Beds:
- 3
- Lot size:
- 0.71 Acres
- Year built:
- 2024
- Baths:
- 4.00
- MLS#:
- 4066950
- Subdivision:
- Northlake
ADDITIONAL INFORMATION
This brand new Two Story Craftsman floorplan boasts 3 bedrooms, Office, Den and Flex room can be 4th, 5th & 6th bedroom and 3.5 baths. The inviting fireplace is the heart of the open floorplan, and the kitchen shines with granite countertops & tiled backsplash. Enjoy a charming front porch and a 16' X 14' covered rear deck on the exceptionally large .71 acre homesite, ideal for outdoor gatherings. Primary bathroom has a large tiled shower, all baths & laundry room boast tile flooring. Northlake's community pool fosters neighborly connections, while a walking trail & pavilion by the private 10-acre lake provide peaceful retreats. For outdoor enthusiasts, nearby Lake Norman beckons with fishing, boating, camping, & hiking. We always pay closing costs, except for points & pre-paids, with the use of one of our preferred lenders. Ask about incentives!
- Type:
- Single Family
- Sq.Ft.:
- 3,320
- Status:
- Active
- Beds:
- 5
- Lot size:
- 1.46 Acres
- Year built:
- 2024
- Baths:
- 4.00
- MLS#:
- 4066807
- Subdivision:
- Northlake
ADDITIONAL INFORMATION
We always pay closing costs, except for points and pre-paids, with the use of one of our preferred lenders. This brand new 2-story Craftsman boasts 5 bedrooms, 3.5 baths. The inviting fireplace is the heart of the open floorplan & 2 story family room, the kitchen shines with granite countertops and tiled backsplash. Step outside to enjoy a charming front porch and a 16' X 14' covered rear deck on the exceptional 1.46 acre homesite overlooking forever wild common area. Primary bathroom boasts a large tiled shower. Northlake's community pool fosters neighborly connections, while a scenic walking trail and pavilion by the private 10-acre lake provide peaceful retreats. For outdoor enthusiasts, nearby Lake Norman beckons with fishing, boating, camping, and hiking. Don't miss the chance to make this Craftsman gem your own. Luxury, convenience, and community come together here. Contact us today!
- Type:
- Single Family
- Sq.Ft.:
- 1,643
- Status:
- Active
- Beds:
- 3
- Lot size:
- 0.14 Acres
- Year built:
- 2024
- Baths:
- 2.00
- MLS#:
- 4096589
- Subdivision:
- Bell Farm
ADDITIONAL INFORMATION
New Spacious 3 bedroom Ranch Home with leveled backyard. Relax in Large Front Porch. Kitchen open to family room and large Quartz counter. Beautiful crown molding Shaker Cabinets with Backsplash. Secondary bedroom has ensuite bath. Tile and listello accent in the Owner's bath shower. Huge owner's closet outside of bath. Tile in all bath floors/ Laundry Room. Vented Gas Range. Large Hall closet and Attic storage above the Garage.
$3,500,000
243 Jarab Hill Lane Statesville, NC 28625
- Type:
- Single Family
- Sq.Ft.:
- 5,211
- Status:
- Active
- Beds:
- 7
- Lot size:
- 207 Acres
- Year built:
- 1991
- Baths:
- 7.00
- MLS#:
- 1128487
ADDITIONAL INFORMATION
Incredible home, land, farm acreage & beautiful location! This property has it all! Currently used as beef cattle farm, the possibilities are endless. 20 miles of fencing, 23 garage parking bays - many w/garage doors, (attached garage is 1,311 sq ft), heated dog building + runs, 3 wells, motor home connections, greenhouse, garden areas, excellent 600 MB internet, stocked fishing pond, separate stair entrance to 2nd floor from garage. Home is lovely w/all wood & tile flooring, updated kitchen w/new appliances & granite, rocking chair front porch, lots of beds, baths & spaces for all activities. Closed in area in mud room w/separate range & sink for over-flow cooking. Living room is large & very attractive w/built-ins. Gas log fireplace in LR & in 3rd floor room. Primary BR on main level w/2 baths & lots of closet space. Amazing panoramic view from so many areas of house. Super convenient location (near HWY 70 w/access to I-40, I-77 & I-85). Opportunity! Also listed as farm MLS 4095309.
- Type:
- Single Family
- Sq.Ft.:
- 1,154
- Status:
- Active
- Beds:
- 3
- Lot size:
- 0.46 Acres
- Year built:
- 1961
- Baths:
- 1.00
- MLS#:
- 4095372
ADDITIONAL INFORMATION
Welcome to this charming one-story brick home offering a fantastic opportunity for first-time homebuyers OR investors. 3 bedrooms, 1 full bath, full of natural light, solid brick construction, large backyard, fenced area in the backyard perfect for pets, carport parking for one vehicle. Fridge and electric range will be conveyed. This property is an excellent investment opportunity for those looking to add value through renovations. A new architectural roof has been installed in August 2023. The property is selling As-Is.
- Type:
- Single Family
- Sq.Ft.:
- 2,175
- Status:
- Active
- Beds:
- 3
- Lot size:
- 0.15 Acres
- Year built:
- 2024
- Baths:
- 3.00
- MLS#:
- 4093893
- Subdivision:
- Wallace Springs
ADDITIONAL INFORMATION
Large Bedrooms! Brand New Community just 1.5 miles from downtown Troutman. Upon entrance is a private office w/ glass French doors. Foyer opens to great room w/ fireplace & decorative mantle. Family and dining area open to a spacious kitchen highlighted by tons of workspace and a large walk-in pantry. Stylish shaker cabinets, tile backsplash, gas range, fridge, washer/dryer. Rear staircase leads to an open loft and 3 beds, all with WIC's. Primary bath features double vanities, 5ft shower, private water closet, linen closet & sizable walk-in closet. Extra closets in loft add additional storage. Beautiful upgrades are included such as 2" faux wood blinds, vinyl wood plank on first floor, wrought iron spindles and LED lighting. Smart Home package; programmable thermostat, Z-Wave door lock and wireless switch, touchscreen control device, video doorbell, and Amazon Echo. Warranty Included
- Type:
- Single Family
- Sq.Ft.:
- 3,345
- Status:
- Active
- Beds:
- 5
- Lot size:
- 62.38 Acres
- Year built:
- 1976
- Baths:
- 4.00
- MLS#:
- 4095182
ADDITIONAL INFORMATION
Discover a captivating 5-bed, 3.5-bath, 3345 sq. ft. full-brick home on 62 picturesque acres. Enjoy tranquility on the gazebo swing or grand porch, surrounded by breathtaking views. The inviting foyer leads to two upper bedrooms with a Jack and Jill bath. The main floor boasts hardwood floors, formal dining, and a spacious living area with a stunning fireplace. The library/study features built-in bookcases, a large sliding glass door leading to the patio, and a stone fireplace. Three bedrooms, including a primary suite, are on this floor. The kitchen awaits your vision for a dream space with views of the yard and hay-rented fields. The lower level's open basement offers immense storage or flex space. A utility building conveys for storage, and curtains add a finishing touch. Verizon no longer leases the land for the tower. An extra parcel includes a renovatable/removable old homestead. Explore the property's possibilities. Property sold as-is, no repairs by the seller.
- Type:
- Single Family
- Sq.Ft.:
- 3,445
- Status:
- Active
- Beds:
- 5
- Lot size:
- 0.17 Acres
- Year built:
- 2015
- Baths:
- 4.00
- MLS#:
- 4093996
- Subdivision:
- Pine Forest
ADDITIONAL INFORMATION
PRICED BELOW TAX VALUE! Move-in ready, convenient to I-77 & I-40. 2023 Builder of the Year (five-time recipient) by the Home Building Association of Greater Charlotte, we present the impressive 3-story Davidson. Boasting 5 bedrooms, 4 full baths, nearly 3,500 square feet, this residence caters to style and functionality. Main level showcases an expanded kitchen with a generous pantry, dining room, and spacious family room with gas fireplace featuring a slate surround. Durable Vinyl Plank flooring graces the main living spaces, adding beauty and practicality. Main-level bedroom and bath provide additional convenience. Second level offers a large loft area, ideal for nook or office. The primary en suite is a luxurious retreat with a beautiful bath featuring a garden tub, dual sinks, a separate shower, and a dedicated office space. Step outside to the fenced backyard and multi-level deck, complete with a stone fireplace, providing the perfect setting to enjoy the evening.
$300,000
112 Ethel Lane Statesville, NC 28625
- Type:
- Single Family
- Sq.Ft.:
- 1,203
- Status:
- Active
- Beds:
- 3
- Lot size:
- 0.56 Acres
- Year built:
- 1989
- Baths:
- 2.00
- MLS#:
- 4094056
- Subdivision:
- Wood Rose Park
ADDITIONAL INFORMATION
***NEWLY REVISED PRICE*** Make this gem yours! Inside this move-in ready home, you will enjoy plenty of living space with three bedrooms with good sized closets, a primary en suite bath and another full bath with large laundry closet (washer and dryer to remain). The kitchen, dining, and living areas flow together for easy entertaining and relaxing. Everything in the kitchen is within reach for easy food prep and the newer fridge/freezer stays. Through the dining room door, step out on the large back deck overlooking the spacious half-acre yard. Come and make this well-maintained all-brick home in a lovely and quiet neighborhood yours.
- Type:
- Single Family
- Sq.Ft.:
- 960
- Status:
- Active
- Beds:
- 2
- Lot size:
- 1.51 Acres
- Year built:
- 1951
- Baths:
- 1.00
- MLS#:
- 4090774
ADDITIONAL INFORMATION
Unique opportunity! This property includes a home and has been zoned industrial. Featuring approximately 1.5 acres with great road frontage. This is a great chance for rental income, build your business, or both! Large partially finished basement would be a great workshop. All information is per tax records. New photos coming soon.
- Type:
- Single Family
- Sq.Ft.:
- 1,820
- Status:
- Active
- Beds:
- 3
- Lot size:
- 0.22 Acres
- Year built:
- 2023
- Baths:
- 3.00
- MLS#:
- 4093679
- Subdivision:
- Larkin
ADDITIONAL INFORMATION
Backs up to the golf course! Welcome Home to The Payton! This open and fresh floor plan features 3 bedrooms, 2.5 bathrooms, with a 2-car garage. From the time you enter on the main floor you will find solid surface flooring leading you room by room to an open concept kitchen with granite countertops, stainless appliances, white cabinets, an island for entertaining and carefully though out finishes. The kitchen extends into a large family room, and formal Dining Room. Upstairs you will be greeted by the Primary Suite suite with its multiple walk-in closets and a primary bath that's perfect to make your own personal oasis. The second and third bedrooms are both generous in size and will accommodate additional family members, visitors, or could be the perfect spot for a home gym or office space. All this backing up to The 500 Club of which has just undergone a multi-million dollar Golf Course, and Clubhouse renovation including a Toptracer Range, Pickleball, and Bocce Courts!
- Type:
- Single Family
- Sq.Ft.:
- 2,368
- Status:
- Active
- Beds:
- 5
- Lot size:
- 0.16 Acres
- Year built:
- 2023
- Baths:
- 3.00
- MLS#:
- 4093521
- Subdivision:
- Wallace Springs
ADDITIONAL INFORMATION
Furnished 5 br. 3 bath, Model home also available to view! Brand new community just 1.5 miles from downtown Troutman. Guest Bed/Bath on Main Level! Wide foyer leads to an open kitchen & family room. Kitchen highlights a center island w/ bar top. Shaker cabinets, stainless gas range appliance pkg. Large corner pantry space. Gas log fireplace & decorative mantle adorn the family room. Spacious primary bath features a 5 ft glass door shower w/separate garden tub, double vanity, separate water closet and large WIC. Convenient upstairs laundry room. 3 additional beds, hall bath w/ double sinks and loft completes the 2nd floor. Beautiful upgrades are included such as 2" faux wood blinds, vinyl wood plank on first floor, wrought iron spindles at staircase and sleek LED lighting. Smart Home package and included. Future community pool, playground, walking trails!
- Type:
- Single Family
- Sq.Ft.:
- 2,069
- Status:
- Active
- Beds:
- 3
- Lot size:
- 0.63 Acres
- Year built:
- 2024
- Baths:
- 3.00
- MLS#:
- 4093122
- Subdivision:
- Wheatfield
ADDITIONAL INFORMATION
NOW SELLING! Customize your dream home and discover the charm of Southern living at Wheatfield Estates, a brand-new community nestled in the heart of Statesville, North Carolina boasting + half-acre lots. Envisioned as a haven for those seeking tranquility and comfort, Wheatfield Estates promises a lifestyle that seamlessly blends the beauty of nature with the convenience of urban living. The Hudson* is a 3BR / 2.5BA 2,069 sq. ft. plan that can be customized to suit your needs. *This is a proposed home.
- Type:
- Single Family
- Sq.Ft.:
- 1,749
- Status:
- Active
- Beds:
- 3
- Lot size:
- 1.31 Acres
- Year built:
- 1979
- Baths:
- 2.00
- MLS#:
- 4091752
- Subdivision:
- Dunlap Gate
ADDITIONAL INFORMATION
A wooded retreat! Don't miss your opportunity to be in Statesville!
$265,000
106 Kiser Lane Statesville, NC 28677
- Type:
- Single Family
- Sq.Ft.:
- 1,710
- Status:
- Active
- Beds:
- 3
- Lot size:
- 0.43 Acres
- Year built:
- 1985
- Baths:
- 2.00
- MLS#:
- 4091536
ADDITIONAL INFORMATION
Ready for you!!!!!!!Fresh paint throughout and brand new carpet in the upper bedrooms. Second story bedrooms have access to tons of extra attic storage. Ceiling fans installed in the living room and bedrooms! Exterior painted in 2021. Main level has vinyl plank flooring (installed 2021) and tile (No carpet on main level!!!). Huge side yard for family fun! Spacious single car garage with extra refrigerator. Very nice sized laundry room on the main level for convenience. Cute patio in the back for relaxing and having that morning coffee! Location is great for working in Statesville or a commute to Hickory or Charlotte areas. Home Warranty included!!
- Type:
- Single Family
- Sq.Ft.:
- 1,752
- Status:
- Active
- Beds:
- 3
- Lot size:
- 0.61 Acres
- Year built:
- 2023
- Baths:
- 3.00
- MLS#:
- 4092049
- Subdivision:
- Af Troutman
ADDITIONAL INFORMATION
Move-In ready New Construction! This charming 2 story home has it all. Open concept plan that is ideal for entertaining family and friends. The kitchen opens into the heart of the family room. The spacious primary suite boasts 2 Walk-In closets and a large ensuite bath.
- Type:
- Single Family
- Sq.Ft.:
- 2,136
- Status:
- Active
- Beds:
- 2
- Lot size:
- 10.79 Acres
- Year built:
- 2009
- Baths:
- 2.00
- MLS#:
- 4091674
ADDITIONAL INFORMATION
This gorgeously built one and half story home in Statesville, is nestled on just over 10 acres. If you crave green space and expansive views, this yard is definitely for you. The front porch is the perfect place to sit in your rocking chair and relax. The sprawling, open floor plan creates an unmatched mood. The well-kept home in a private setting make for a cozy living , perfect for the family or guests to gather. Kitchen cabinets have been upgraded with the master offering a large walk-in closet, lots of natural light and plenty of room for additional furniture. An oversized covered deck is the ideal spot to entertain as it offers lots of room and breathtaking views. This home even comes with an additional detached work shop, offering extra storage. Generator hookup. Schedule your tour today!
- Type:
- Single Family
- Sq.Ft.:
- 1,793
- Status:
- Active
- Beds:
- 3
- Lot size:
- 1 Acres
- Year built:
- 1947
- Baths:
- 4.00
- MLS#:
- 4090770
ADDITIONAL INFORMATION
What more perfect way to start a new year than in your new home! This home offers a rocking chair front porch, a sun room, open kitchen with breakfast bar and tiled backsplash, 2 full bathrooms (main level bathroom has a walking tub and a separate shower), office space upstairs, hardwood, tile, and carpet floors, crown molding. Entertain family and friends on the paver patio with a firepit and if they need to spend the night, you have the perfect place above the detached garage (efficiency room/loft) with its own kitchenette and full bathroom. To top it all off, detached garage has a half a bath, utility sink and both, the efficiency room/loft and garage are cooled/heated by individual mini split systems. This may be the home of your dreams!
- Type:
- Single Family
- Sq.Ft.:
- 1,502
- Status:
- Active
- Beds:
- 3
- Lot size:
- 0.46 Acres
- Year built:
- 2023
- Baths:
- 2.00
- MLS#:
- 4089894
- Subdivision:
- Forest Acres
ADDITIONAL INFORMATION
New Construction home for under $240K!! Come enjoy neutral tones throughout this 3 bedroom 2 bath home. The primary bedroom boasts of natural light and don't miss the large closet. In the kitchen, you'll find an abundance of cabinets as well as a lovely island perfect for food prep or entertaining. With a large cleared lot, you have many options for your outdoor living space, especially with front and back porches.
- Type:
- Single Family
- Sq.Ft.:
- 2,119
- Status:
- Active
- Beds:
- 3
- Lot size:
- 0.49 Acres
- Year built:
- 2023
- Baths:
- 3.00
- MLS#:
- 4090824
- Subdivision:
- The Landings
ADDITIONAL INFORMATION
Move-In ready New Construction! This charming 2 story home has it all. Open concept plan that is ideal for entertaining family and friends. The kitchen opens into the heart of the family room. If you are looking for flex space on the main floor, this is your plan. The 2nd floor has 3 spacious bedrooms and a game room space. The primary suite is an oasis of relaxing space and a walk-in closet that is a shopper’s dream.
- Type:
- Single Family
- Sq.Ft.:
- 2,468
- Status:
- Active
- Beds:
- 3
- Lot size:
- 0.96 Acres
- Year built:
- 2023
- Baths:
- 2.00
- MLS#:
- 4091025
- Subdivision:
- Powder Springs
ADDITIONAL INFORMATION
Beautiful craftsman style home with quaint front porch on a private wooded lot in Powder Springs. Craftsman trim throughout. Open foyer opens up to a spacious family room with a cozy fireplace that overlooks the covered back deck and wooded lot. Gourmet kitchen with wall ovens, gas cooktop and hood with a large walk in pantry for lots of storage. Single story open floor plan! Rendering of front elevation is for illustrative purposes. All other photos are of actual home.
- Type:
- Single Family
- Sq.Ft.:
- 990
- Status:
- Active
- Beds:
- 2
- Lot size:
- 0.23 Acres
- Year built:
- 1949
- Baths:
- 1.00
- MLS#:
- 4090798
- Subdivision:
- Country Club Estates
ADDITIONAL INFORMATION
This home will not last! Newly updated 2 bedroom, 1 bathroom home within walking distance to Downtown Statesville. Living room offers a fireplace and tons of natural light. You will find new vinyl plank flooring throughout. Full bathroom fully remodeled with new subfloor and plumbing as well as new vanity and tub. This home features two spacious bedrooms with closets. Each room has new light fixtures and ceiling fans with remote. Kitchen update with new hardware, plumbing and stainless steel sink. Fresh paint throughout as well as new exterior doors. The walk-out basement is perfect for a workshop or storing yard equipment. Two sets of new double doors make basement easily accessible. Lastly, a spacious back yard perfect for hosting your friends and family. This home is a must see! It is truly move in ready.
- Type:
- Single Family
- Sq.Ft.:
- 1,023
- Status:
- Active
- Beds:
- 3
- Lot size:
- 0.17 Acres
- Year built:
- 1991
- Baths:
- 1.00
- MLS#:
- 4090362
ADDITIONAL INFORMATION
This lovely home offers loads of potential that makes it an incredible opportunity for any homeowner. The exterior has a large, covered porch with natural light and the backyard offers plenty of space for outdoor activities and entertaining guests. Entering the home, you will be delighted to find a spacious living area with fresh paint and durable LVP flooring throughout. Adjacent to the kitchen is the dining area- a great spot for family meals together and can be used as a formal dining space with a large table. Three comfortable, nice size bedrooms and one full bathroom with shower/tub combination. The Laundry is located near the side entrance, this home has plenty of space for parking. Priced to sale, 643 Harrison Street is an excellent property whether you're a first-time homebuyer, looking to downsize, or an investor - this is one property you won't want to miss!
- Type:
- Single Family
- Sq.Ft.:
- 1,966
- Status:
- Active
- Beds:
- 3
- Lot size:
- 0.91 Acres
- Year built:
- 1995
- Baths:
- 2.00
- MLS#:
- 4086079
ADDITIONAL INFORMATION
Welcome Home to Country Living! The large front and back decks are great for enjoying your morning coffee or evenings visiting with family and friends. This home has an open floor plan with 3 bedrooms, 2 full baths, office/flex space, great room, den with fireplace. No HOA. Within minutes of I-77 & I-40, grocery, restaurants, shopping and Downtown Statesville.
Andrea Conner, License #298336, Xome Inc., License #C24582, AndreaD.Conner@Xome.com, 844-400-9663, 750 State Highway 121 Bypass, Suite 100, Lewisville, TX 75067
Data is obtained from various sources, including the Internet Data Exchange program of Canopy MLS, Inc. and the MLS Grid and may not have been verified. Brokers make an effort to deliver accurate information, but buyers should independently verify any information on which they will rely in a transaction. All properties are subject to prior sale, change or withdrawal. The listing broker, Canopy MLS Inc., MLS Grid, and Xome Inc. shall not be responsible for any typographical errors, misinformation, or misprints, and they shall be held totally harmless from any damages arising from reliance upon this data. Data provided is exclusively for consumers’ personal, non-commercial use and may not be used for any purpose other than to identify prospective properties they may be interested in purchasing. Supplied Open House Information is subject to change without notice. All information should be independently reviewed and verified for accuracy. Properties may or may not be listed by the office/agent presenting the information and may be listed or sold by various participants in the MLS. Copyright 2024 Canopy MLS, Inc. All rights reserved. The Digital Millennium Copyright Act of 1998, 17 U.S.C. § 512 (the “DMCA”) provides recourse for copyright owners who believe that material appearing on the Internet infringes their rights under U.S. copyright law. If you believe in good faith that any content or material made available in connection with this website or services infringes your copyright, you (or your agent) may send a notice requesting that the content or material be removed, or access to it blocked. Notices must be sent in writing by email to DMCAnotice@MLSGrid.com.
Andrea Conner, License #298336, Xome Inc., License #C24582, AndreaD.Conner@xome.com, 844-400-9663, 750 State Highway 121 Bypass, Suite 100, Lewisville, TX 75067

Information is deemed reliable but is not guaranteed. The data relating to real estate for sale on this web site comes in part from the Internet Data Exchange (IDX) Program of the Triad MLS, Inc. of High Point, NC. Real estate listings held by brokerage firms other than Xome Inc. are marked with the Internet Data Exchange logo or the Internet Data Exchange (IDX) thumbnail logo (the TRIAD MLS logo) and detailed information about them includes the name of the listing brokers. Sale data is for informational purposes only and is not an indication of a market analysis or appraisal. Copyright © 2024 TRIADMLS. All rights reserved.
Statesville Real Estate
The median home value in Statesville, NC is $299,999. This is higher than the county median home value of $187,600. The national median home value is $219,700. The average price of homes sold in Statesville, NC is $299,999. Approximately 41.64% of Statesville homes are owned, compared to 44.43% rented, while 13.94% are vacant. Statesville real estate listings include condos, townhomes, and single family homes for sale. Commercial properties are also available. If you see a property you’re interested in, contact a Statesville real estate agent to arrange a tour today!
Statesville, North Carolina has a population of 25,872. Statesville is less family-centric than the surrounding county with 22.38% of the households containing married families with children. The county average for households married with children is 31.34%.
The median household income in Statesville, North Carolina is $35,693. The median household income for the surrounding county is $55,957 compared to the national median of $57,652. The median age of people living in Statesville is 36.5 years.
Statesville Weather
The average high temperature in July is 87.2 degrees, with an average low temperature in January of 23.4 degrees. The average rainfall is approximately 45.7 inches per year, with 4.4 inches of snow per year.
